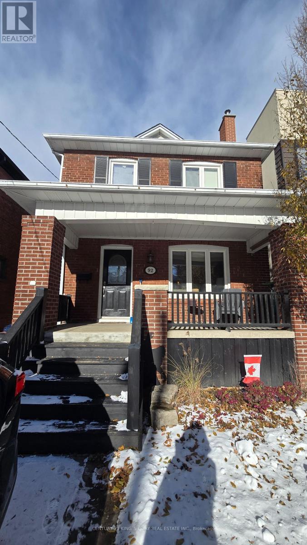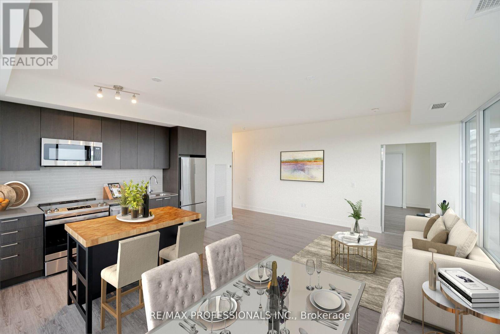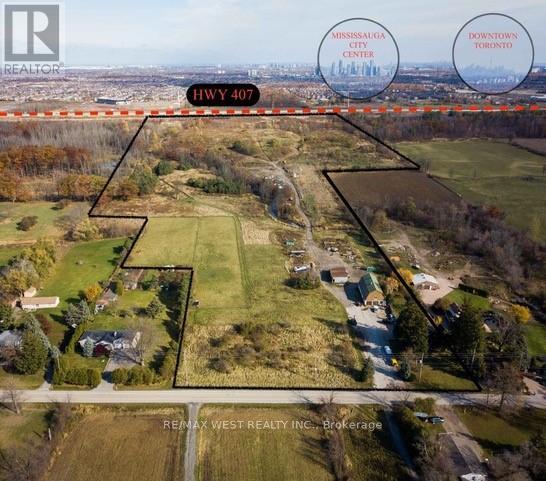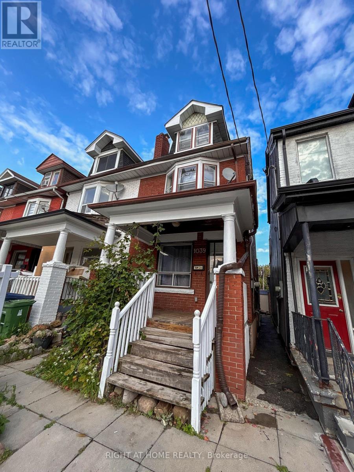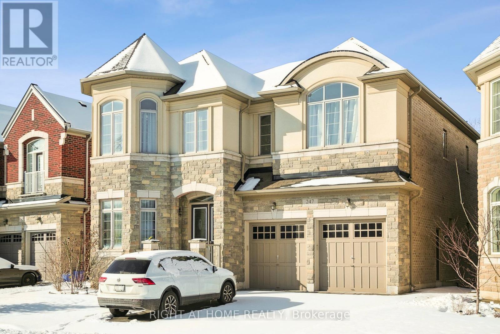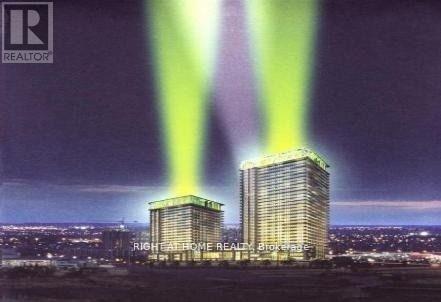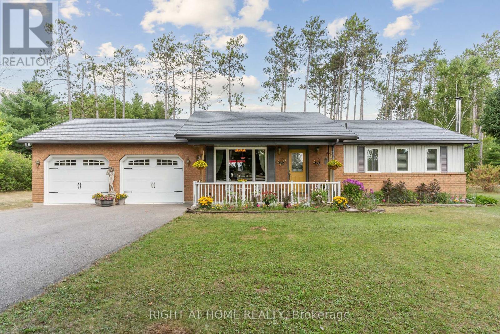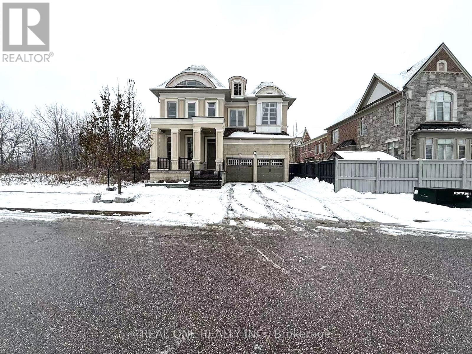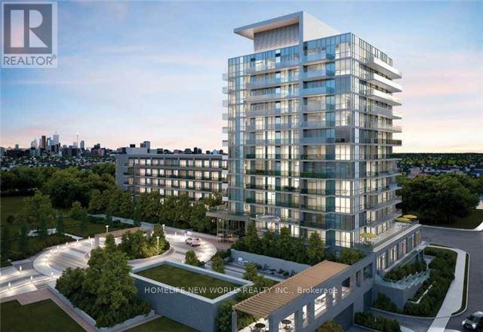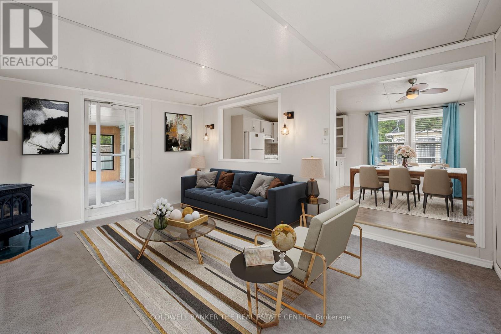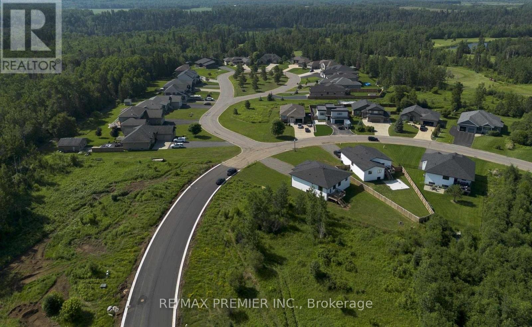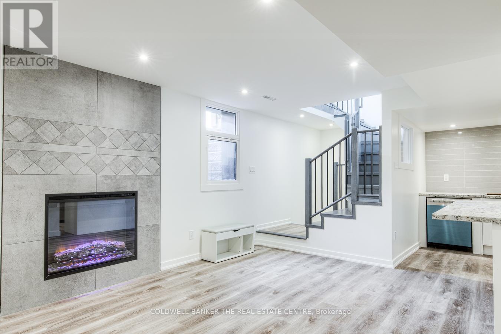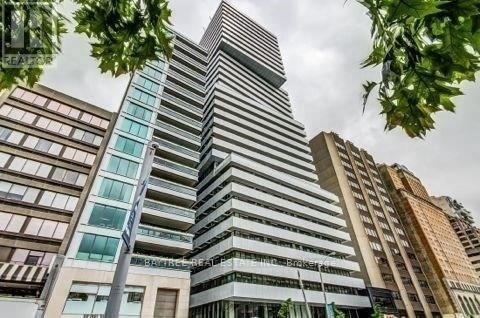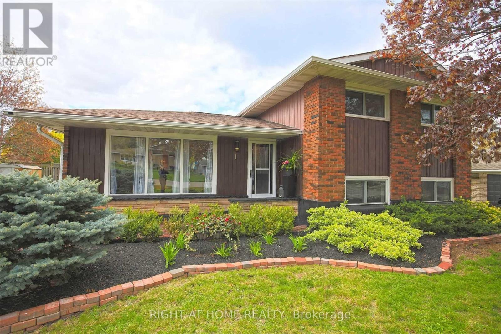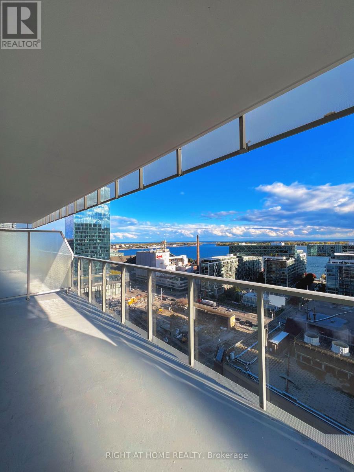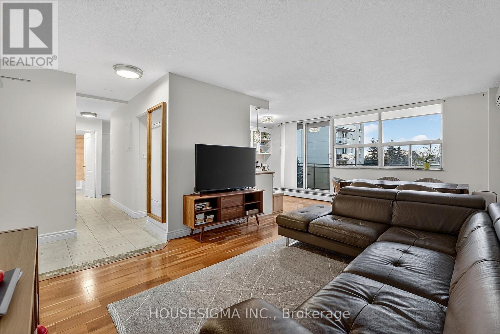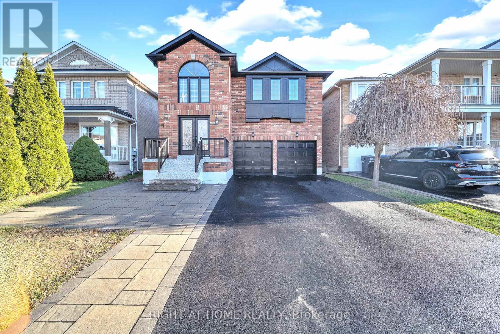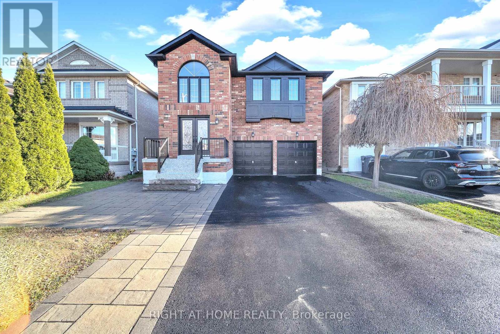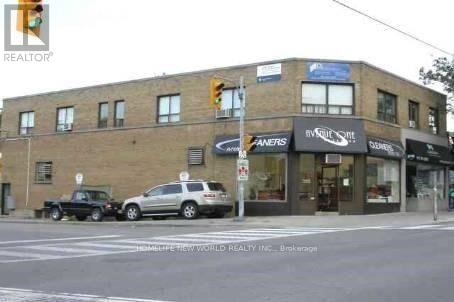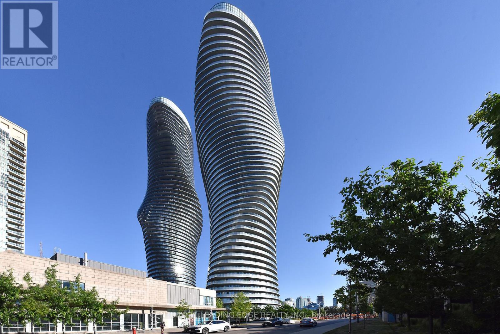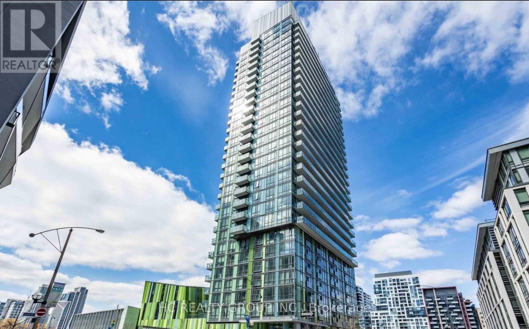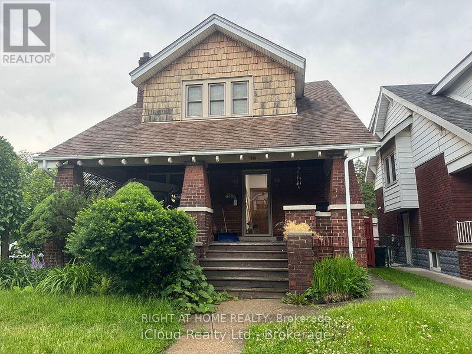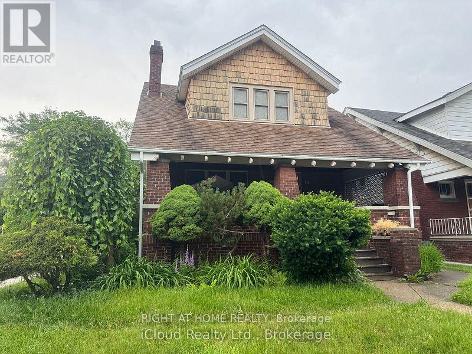92 Bowood Avenue
Toronto, Ontario
Warm and Cozy 3 Bedroom Detached home. **Newly Renovated Basement**. Yonge & Lawrence, Bedford Park community. Surrounded by Top Rated Schools. Steps to Yonge Street, Subway Station, TTC, Shops, Restaurants. Hardwood Floor thru-out, Granite Countertops, Updated Baths, Fully Fenced Backyard with Putting Green and Kids Play area. (id:61852)
Century 21 King's Quay Real Estate Inc.
504 - 185 Deerfield Road
Newmarket, Ontario
***NEVER LIVED IN CORNER CONDO SUITE - Where modern Luxury & Convenience meet ***Step into a rare blend of space, style, and serenity in this beautiful Three-bedroom,Two-bathroom Corner Condo Suite with approx 1159 sq ft (per builder) that has never been lived in. With Natural light from tall windows this home invites you to experience elevated living - Step out onto the expansive outdoor area with a terrace area to enjoy morning coffee or relaxed evenings enjoying the sunset. The Open Concept Floorplan seamlessly integrates the Kitchen, Dining & Living areas with contemporary Kitchen, a moveable Island, stainless steel appliances and tall windows.Thoughtful design and convenience continues with the ensuite laundry. Also included is one parking space, one locker space and bike storage space *** Located minutes to public transportation & GO Train and nearby access to Highways 404 and 400. Explore the shops and dining at Upper Canada Mall, or a night out at nearby movie theatre and restaurants. Discover Newmarket's historic Main Street area or unwind in the natural beauty of nearby parks and trails - Mabel Davis Conservation Area. Located nearschools and everyday essentials, including Hospital and nearby medical facilities. Building amenities include an exercise room, indoor/outdoor lounge area and party/meeting room. Come explore what it feels like to live where convenience meets comfort to elevate your everyday living. Note: Some Photos are virtually staged. (id:61852)
RE/MAX Professionals Inc.
5193 Eighth Line
Milton, Ontario
LOCATED IN AN AREA DESIGNATED AS PROVINCIAL SIGNIFICANT EMPLOYMENT ZONE. 1007 FT OVERLOOKING HWY 407. ON THE EDGE ON MISSISAUGA (AT EGLINTON AVE) QUICK ACCESS TO HWY'S 407, 403, 401 AND FUTURE 413. CURRENT FARM USES, SELLER MAY LEASE BACK. THE 5 BEDROOM, 2 STOREY BRICK HOME, BARN AND OUTBUILDINGS ALL IN as is CONDITION . (id:61852)
RE/MAX West Realty Inc.
1 - 1039 Ossington Avenue
Toronto, Ontario
Welcome to 1039 Ossington Avenue a beautifully renovated semi-detached triplex fronting directly onto Ossington Ave! Featuring almost 9-foot ceilings, a new kitchen, updated flooring, and a bright, open-concept layout. Enjoy peace of mind with all major mechanicals recently updated roof (2022), high-efficiency furnace (2025), heat pump (2025), and owned hot-water tank (2025).This self-contained main-floor unit includes a spacious living room, 1 bedroom, modern 4-piece bathroom, and a refreshed kitchen with stylish finishes & a dishwasher. Street parking available.Unbeatable location with TTC access on both Dupont St and Ossington Ave, connecting you quickly to Line 1 (Yonge-University) and Line 2 (Bloor-Danforth). Steps to Bloor St W, shops, cafés, parks, and restaurants in the rapidly evolving Wallace Emerson neighbourhood just minutes from George Brown College, University of Toronto (St. George Campus), and OCAD University.Enjoy a sun-filled backyard oasis with patio area, garden shed, and rare fruit trees offering tranquility right in the heart of downtown. Turn-key and move-in ready! (id:61852)
Right At Home Realty
247 Humphrey Street
Hamilton, Ontario
Gorgeous 3,513 sq ft. detached home situated in a prestigious neighborhood adjoining a vast forest. Premium ravine lot with walkout basement with hundreds of thousands of upgrade!!! Stunning bright & spacious main floor boasted with 10" ceiling plus a large-sized office overlooking beautiful tree line in the spring/summer time. Open concept kitchen/family room offers an exceptional view to a ravine, ample space for breakfast area, Marble countertop and backsplash! The grand family room equips with a natural gas fireplace, hardwood floor and sunken ceilings. Spacious living/dining room is featured with hardwood floor and sunken ceiling. Elegant interlock on the front and backyard. Open-to-below upgrade & walk-out basement have direct access to a walking trail from large backyard. Spacious master bedroom with his and hers walk in closets and 5-piece ensuite with soaker tub. the 2nd and 3rd bedroom are bright and exceptional large. Jack and Jill bathroom available for 3rd & 4th bedroom. Close to schools, shopping, Bruce Trail, Burlington, 407/403 & QEW. (id:61852)
Right At Home Realty
2902 - 360 Square One Drive
Mississauga, Ontario
A New Definition For 'Luxury', Breathtaking Lake Ontario Views From The 29th Floor. fully furnished brand New , 2 Bedrooms, 2 Washrooms , Huge Balcony In The Heart Of Square One In Mississauga . State Of The Art, Fully Upgraded Kitchen With Granite Counter Tops And Built In Microwave Over The Range. A Must See !Also Available For Short Term Lease. Landlord Is A Real Estate Agent. (id:61852)
Right At Home Realty
6216 Sunnidale Tosorontio Townline
Clearview, Ontario
Looking for a homestead that you can truly enjoy? You found it! Welcome to 6216 Sunnidale Tos. Townline, a gorgeous property that is unmatched in this area! Gather together comfortably in this country home in the open concept kitchen & dining/living room areas, enhanced by granite kitchen counters, live-edge bar top, hardwood floors, vaulted ceiling, pantry, & entrance closet. Outside, you will appreciate a steel roof and insulated double car garage, providing an add'l entrance to the mud/laundry & powder rooms. The backyard is easily accessible through an opposing door, or sliding patio doors. The Primary bedroom w/2 closets offers an add'l room w/sliding barn door & r/in plumbing for laundry, ensuite, or WIC. Updates to the main bath & A/C (2024) are welcome features! Enjoy the spacious basement while you keep warm beside the wood stove. Grow your own organic black/rasp/gooseberries & currents, and store your canned goods in the w/in basement pantry! Wander outside to a winterized wood barn w/wood floors, metal roof, electrical panel, H2O supply,& compressor. Keep cool w/Dutch door at one end, and garage door at the other. Discover a horse stall, rabbit cages, chicken coop & breeding pen, w/access to outdoor run w/duck & turkey house. There is still space for a workshop & farm equip. storage! The fully fenced-in property boasts large trees, maintained walking trails, outdoor grass arena, paddock, fire pit, hummingbirds, nesting Bluebirds, Morels in spring, & many perennial gardens. Think of all you could grow & harvest to feed your family w/the fenced-in raised vegetable gardens & organized compost area! The stunning pond will mesmerize, while you relax on your new deck. Swimming, trout/bass/pike fishing are close by, w/groomed ATV & snowmobile trails woven through numerous forests in this area. High-speed internet, close to amenities (Angus-6 min,Alliston-20 min) & school bus stop right outside your house. Could you picture yourself living here? (id:61852)
Right At Home Realty
18 Yuan Drive
Richmond Hill, Ontario
Luxurious Detached House By Heathwood Homes In Jefferson Community! Premium Ravin Lot, Approx 4900 Sqft Of Living Space Incl: Loft & Walkout Finished Bsmt. $$$ Upgrade: 10' Ft Smooth Ceils On Main, 9' Ft Smooth Ceils On 2nd, 9' Ft On Bsmt, Hrdwood Fl On Main, Top End Porcelains For Kit & All Baths. Chef's Dream Kit W/High End Appls + Central Island, Waffle & Coffered Ceils In Dining + Family Rm, Smart Thermostat, Lrg Baseboard Thr-Out, Builder Finished Bsmt W/Bedrm & 4 Pc Bath. Granite & Marble Counter Tops For Kit & Baths. Gdo+Remotes, Interlock Front & Back, Huge Deck, Loft W/Bedrm & 4 Pc Ensuite. Top Richmond Hill Hs & St. Theresa Sch Boundary, French Primary Sch, Steps To Yrt, Mins To Go Station, Shopping Mall, Canadian Tire, Costco Etc. (id:61852)
Real One Realty Inc.
1206 - 52 Forest Manor Drive
Toronto, Ontario
* Emerald City Condominium Located At Don Mills And Sheppard By Ei Ad Canada * Triple Aaa Location: Steps To Don Mills Subway, Shopping, Across The Street From Fairview Mall, Walk To Schools, Community Centre * Minutes To The 401, 404, 407 And Dvp * Amazing South West Facing Views * Wonderful Amenities: Party Room, Gym And Much More. (id:61852)
Homelife New World Realty Inc.
327 - 285 Crydermans Side Road
Georgina, Ontario
Discover year round living at Lyndhurst Park & Golf course ,a 55+ Adult Community, offering a social setting with an opportunity for affordable living, & private, serene surroundings. This one bedroom, one bathroom home is freshly painted throughout and features an additional bedroom / office. Backing on to the Black River; simply sit back and listen to the sounds of the moving water. This home offers ample outdoor areas for relaxing, BBQing, entertaining or gardening with 2 sheds to store all of your equipment, tools & toys. The bright open living room boasts a propane fireplace to cozy up to on cold nights , multiple windows and a walk out to the bright and airy sunroom. The open concept kitchen / dining room offers plenty of counter, cupboard space & includes a full size stove & fridge and ample bay windows in the dining area making this space a perfect balance. Extra storage is offered with built-ins in the hallway, perfect for a pantry and broom closet.The primary bedroom has multiple windows, built in closets and drawers , and a walk through to the 3 pc bathroom . The second room can be used as a bedroom or office/craft room. The 3 season freshly painted sunroom has a walk out to the back deck and multiple windows. Park Amenities, Including An 18-Hole Golf Course, Outdoor Pool, Dog Park, Trails. This home is move in ready! Monthly Landlease Rental $545.00+HST/mo Includes Rd Maint, Water & Septic. Buyer's subject to Lyndhurst Landlease transfer fee of of 5% of purchase price. Gazebo and two sheds recently removed. Decks repaired and painted. (id:61852)
Coldwell Banker The Real Estate Centre
2980 King George's Park Drive S
Thunder Bay, Ontario
Welcome to prestigious Whitewater Golf Course community A Modern built home offers the perfect blend of luxury, light, and layout in one of Thunder Bays most sought-after subdivisions and affluent community. Featuring 1850 SQFT, 3 spacious bedrooms and 2 full bathrooms on the main floor, the open-concept design is ideal for a family looking for luxury, comfort and style with a bright, airy flow and a functional split-bedroom plan for added privacy. The stunning primary suite boasts an oversized walk-in closet and a sleek 3-piece ensuite with a walk-in shower. The large windows through out flood the home with natural light. (id:61852)
RE/MAX Premier Inc.
562 Winette Road
Pickering, Ontario
Walk into comfort and style in this spacious, newly renovated 2-bedroom, 1-bathroom basement apartment, backing onto Rouge National Urban Park, with a secluded path at the end of the road! Designed with modern finishes and thoughtful details throughout, this apartment offers a warm and welcoming atmosphere. Enjoy a sleek open-concept kitchen featuring stainless steel appliances, elegant countertops, and ample cabinet space. The living area is bright and inviting, with a stunning fireplace wall feature, ideal for relaxing or entertaining. Both bedrooms are generously sized and offer a great amount of natural light.The modern bathroom is tastefully updated with beautiful fixtures and a clean, contemporary look. This property is located in a prime location! only a three minute drive to the beach and 3 blocks from an organic grocery store. Book your showing today! (id:61852)
Coldwell Banker The Real Estate Centre
1707 - 200 Bloor Street W
Toronto, Ontario
Live in luxury at the Exhibit Residences on Bloor St W, nestled in the heart of Yorkville. This 1 Bedroom + Den condo offers a functional layout, with a den featuring French doors that can easily be used as a second bedroom. Enjoy 2 full bathrooms, an open concept living/dining area, and a sleek kitchen with a center island. Step out onto the walk-out balcony and take in the views of the vibrant city below.Enjoy the full array of luxury building amenities, including a 24-hour concierge, state-of-the-art fitness center, rooftop terrace with panoramic views, and a party room perfect for hosting guests. Residents also have access to guest suites, an indoor pool, and a sauna, ensuring a premium living experience.Just steps from University of Toronto, the Royal Ontario Museum (ROM), subway stations, and public transit, this prime location offers easy access to the Financial District, high-end shopping, and exceptional dining and entertainment options. Exhibit Residences brings you the best of both luxury and location. (id:61852)
Baytree Real Estate Inc.
1 Bendamere Drive
Grimsby, Ontario
Well maintained 3 bedroom home offering relaxed lakeside living steps from the waterfront park, sandy beach, boat launch, and trail. The interior is clean and move-in ready with hardwood floors in the main areas, fresh paint, updated lighting, and a functional eat-in kitchen.A 250 sq ft year-round solarium with full heating and cooling provides impressive natural light and views of the landscaped yard and mature trees. The private backyard features tall fencing, established gardens, and ample lawn space. The driveway holds 6 cars in total 4 spaces belong exclusively to this home and 2 serve the coach house.This property shows clear pride of ownership and delivers an attractive mix of location comfort and value. Homes this close to the water are rarely available. (id:61852)
Right At Home Realty
1710 - 28 Freeland Street
Toronto, Ontario
Rarely find amazing(South face )lake and city views!!! 643sf +157sf (balcony). The Prestige One Yonge Community By Pinnacle, Close To The Financial And The Entertainment Districts, Open Concept Living, 1 Bedroom + Den With Integrated Appliances And Wrap Around Balcony, Den can be a second bedroom. Luxury Lobby With 24Hr Concierge. 5 Stars Amenities! Excellent Waterfront Lifestyle. (id:61852)
Right At Home Realty
605 - 6390 Huggins Street
Niagara Falls, Ontario
This stylish condo in the sought-after Stamford Place complex offers 2 spacious bedrooms, including a primary suite with a large walk-in closet, and an updated bathroom for modern comfort. The open living space is enhanced by rich cherrywood hardwood flooring and two air conditioning units, ensuring both elegance and convenience. With desirable west exposure, you'll enjoy stunning sunsets and tranquil tree views right from your windows. Perfectly located close to all amenities and with easy access to the QEW, this home combines lifestyle and practicality. Residents also benefit from excellent building amenities, including a fitness centre and a party room. The monthly condo fee includes water, heating, 1 parking, 1 locker, building insurance, and common elements, making this an exceptional value in a prime location. (id:61852)
Housesigma Inc.
151 Luella Basement Crescent
Brampton, Ontario
This beautifully finished legal basement apartment in a detached home located in the prestigious Fletcher's Meadows neighborhood of Brampton. Offering a seamless blend of comfort and convenience, the unit features one spacious two bedrooms, a large Family/Dining area perfect for a home entertainment , and ONE 3 Pieces full bathroom. The modern kitchen is equipped with stainless steel appliances, and the unit includes private laundry facilities and TWO cars parking on the driveway. As a legal basement in a registered two-unit dwelling with the City of Brampton, this is a rare leasing opportunity in one of the city's most desirable communities. Rent includes ALL utilities. (id:61852)
Right At Home Realty
151 Luella Crescent
Brampton, Ontario
Welcome to a FULLY RENOVATED luxurious home in Brampton's most sought-after neighbourhood. This 4-bedrooms, 3.5 bathroom masterpiece surpasses the expectations of discerning homeowners. With nice Hardwood flooring (no carpet) and elegant oak stairs, the house boasts a stylish design with a separate Family Room and a Fireplace. The upgraded open concept kitchen is perfect for culinary enthusiasts, featuring quartz countertops, upgraded cabinets, a stylish back-splash, and stainless steel appliances. The spacious Living room is cozy for relaxation. The master bedroom is a serene retreat with a walk-in closet and a luxurious ensuite bathroom (5 Pc Ensuite). This home is close to all amenities. A+ TENANTS ONLY. (Main and 2nd only) with Private Laundry Room (No Sharing) In 2nd Floor (id:61852)
Right At Home Realty
Unit 1 - 1706 Avenue Road
Toronto, Ontario
Excellent location at the corner of Fairlawn Road and Avenue Road * 2nd floor office approx.750 SF ** windows facing South toward Downtown. gross lease includes taxes, water, and heat. Only hydro is separately metered. Large two rooms with a Bathroom, a Kitchen Niche (can be removed if there is no need). A blank Canvas for any business to start you want. (id:61852)
Homelife New World Realty Inc.
4308 - 50 Absolute Avenue
Mississauga, Ontario
Absolute World - Luxury Condo In The Sleek 'Marilyn Monroe' Tower Located In Mississauga's City Center, Spacious 2 Bed + 2 Bath With Spectacular Panoramic View Of The City. Chef Inspired Kit. W/ Granite C/Top, Upgraded Cabinets, Freshly Painted, Hardwood In Living/Dining, Steam Cleaned Carpets, Convenient Parking On P1 Level, Walk To Square One Shopping Mall, Mississauga Library, YMCA Community Center, Living Arts, Celebrations Square, Sheridan College ! ** Pictures shown are of when the unit was vacant...presently occupied by tenant** (id:61852)
Century 21 Leading Edge Realty Inc.
2311 - 170 Fort York Boulevard
Toronto, Ontario
FURNISHED Bright and spacious 2-bed, 2-bath suite with 1 parking at 170 Fort York Blvd, offering an unobstructed South-west-facing view with stunning city view, lake view and sunset scenery. Functional split-bedroom layout, ideal for professionals, small families, or anyone seeking a comfortable downtown lifestyle.Prime location in the heart of the Fort York/CityPlace community-steps to transit, the Waterfront, Loblaws, LCBO, cafés, parks, and the Financial/Entertainment Districts. Easy access to the Gardiner, TTC, biking trails, and countless dining and shopping options. Clean, well-maintained building with excellent amenities in a vibrant and convenient neighbourhood.A perfect home for urban professionals looking for great views, convenience, and modern living. (id:61852)
Hc Realty Group Inc.
404 - 65 St Mary Street
Toronto, Ontario
PARKING AND LOCKER INCLUDED. Spacious 2-Bedroom, 2-Bathroom suite with a bright southwest exposure. Offers 892 sq.ft. of interior space plus a generous 277 sq.ft. balcony. Features a high-end kitchen with integrated Energy Star appliances and 9 ft ceilings. Located in a prime downtown area, steps to U of T, subway, hospitals, Yorkville, restaurants, shops, and more. (id:61852)
Mehome Realty (Ontario) Inc.
2 - 1395 Dougall Avenue
Windsor, Ontario
3 Bed room unit. Located in a lively neighbourhood. Close to all essential amenities. Transitat your door step. Corner unit, in a family oriented neighbourhood. Tenant will be responsiblefor half the utilities (shared with the lower unit tenants). Upgraded kitchen and washroom.Ensuite laundry. Clean and freshly painted. Upgraded LED light allover the unit. Nice privatebackyard with nice greenery, good for BBQ and small kids pool. Good for a small family. Newcomers are welcomed. (id:61852)
Right At Home Realty
1 - 1395 Dougall Avenue
Windsor, Ontario
2 Bed room unit. Located in a lively neighbourhood. Close to all essential amenities. Transitat your door step. Corner unit, in a family oriented neighbourhood. Tenant will be responsible for half the utilities (shared with the upper unit tenants). Upgraded kitchen and washroom.Ensuite laundry. Clean and freshly painted. Upgraded LED light allover the unit. Nice privatebackyard with nice greenery, good for BBQ and small kids pool. Good for a small family. Newcomers are welcomed. (id:61852)
Right At Home Realty
