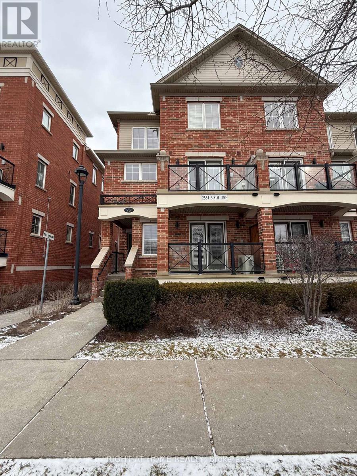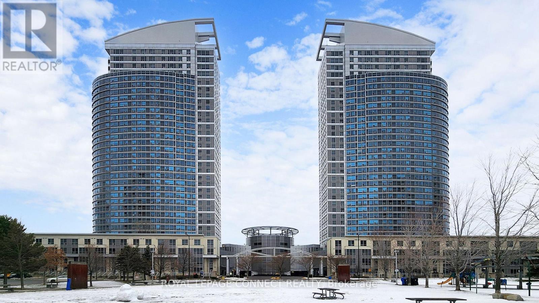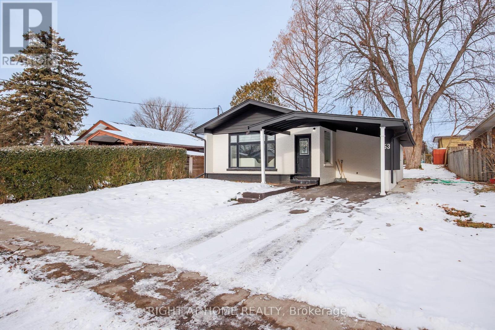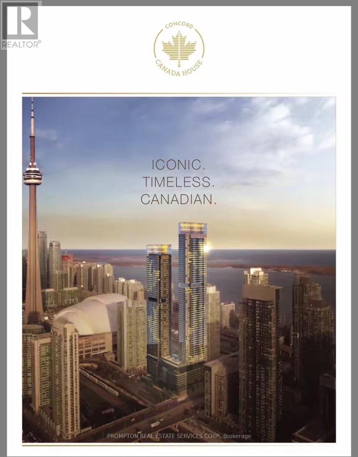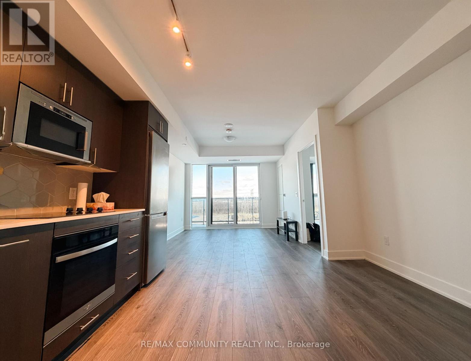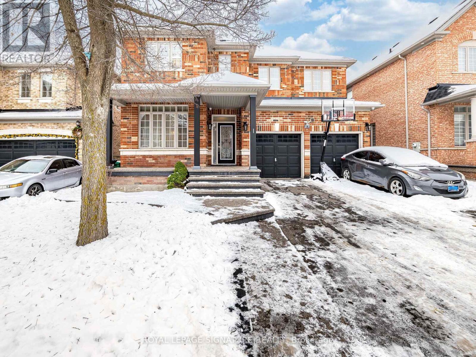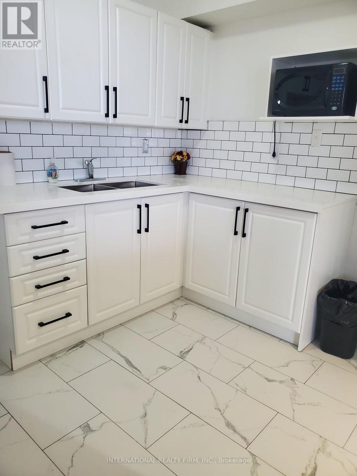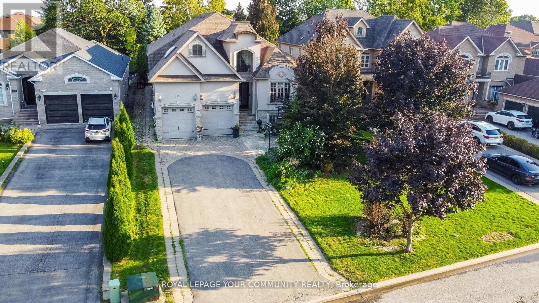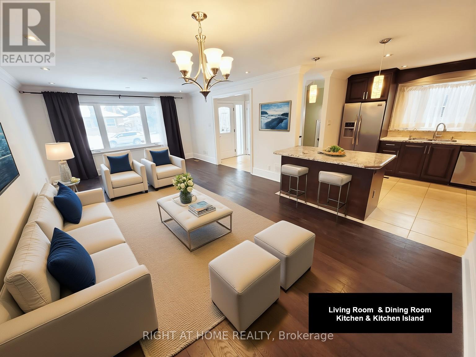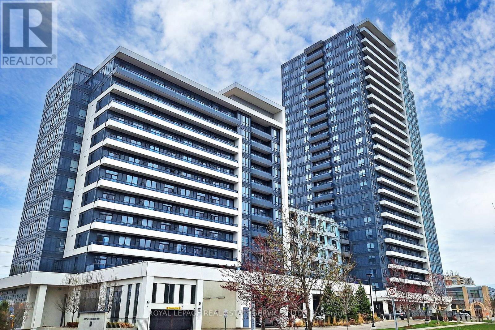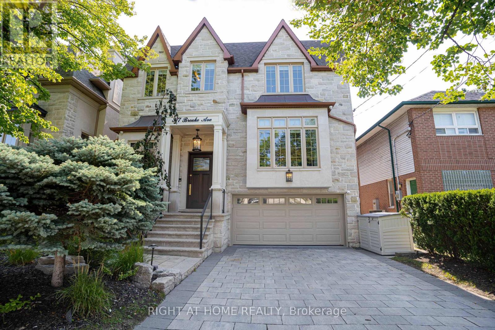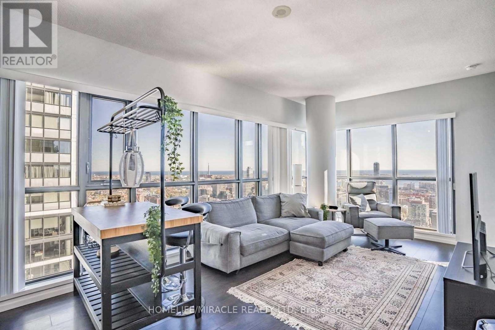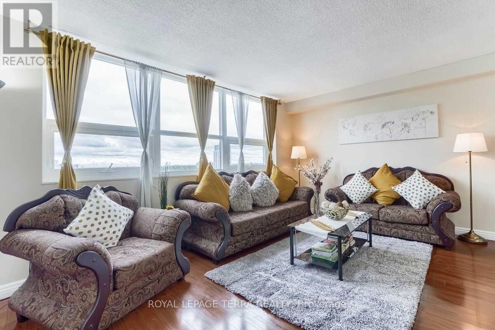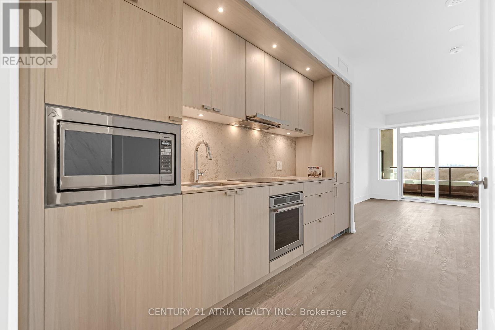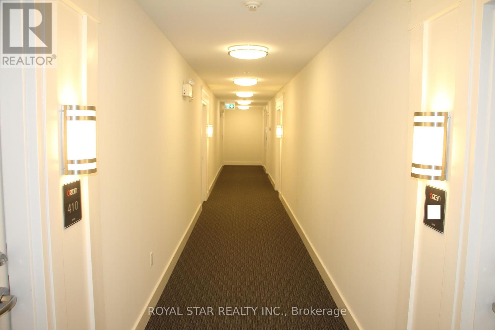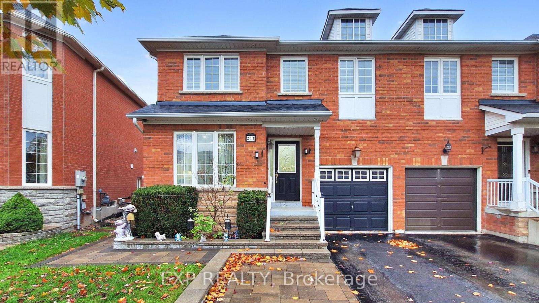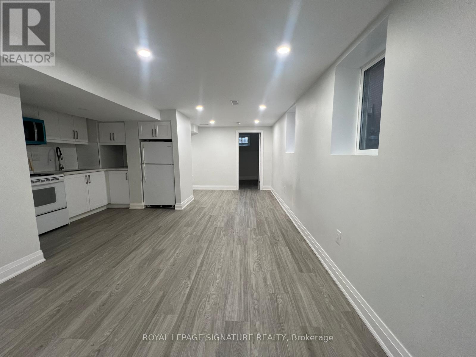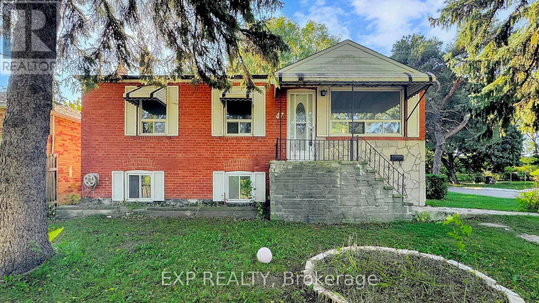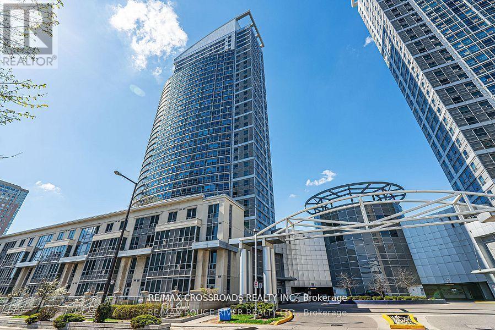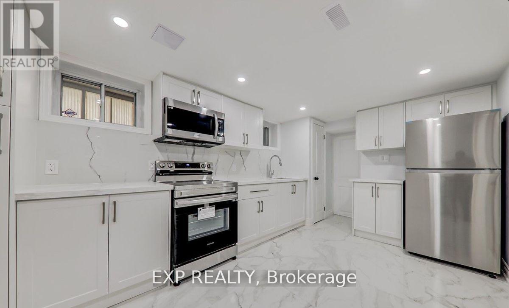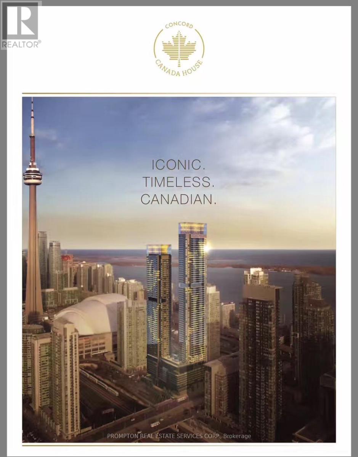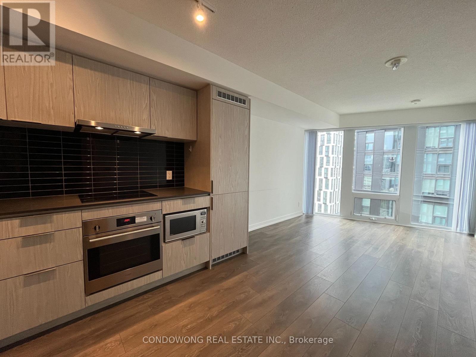1 - 2551 Sixth Line
Oakville, Ontario
This Is An End Unit With Many Windows Allowing Plenty Of Natural Sunlight . Freshly painted and New Vinyl Floors . With Two Full Washrooms .Included: Fridge, Stove, B/I Dishwasher, Microwave,Light Fixtures, Custom California Shutters , Blinds, Built-In Br Closet. (id:61852)
Right At Home Realty
19 Cedar St. - 4449 Milburough Line
Burlington, Ontario
Your own piece of paradise awaits. Enjoy breathtaking views of the pristine forest while sipping your morning coffee. This 2 bedroom,2 bathroom house is bright and spacious with large transom windows with peaceful views of your oasis. The community amenities include a large in ground pool, club house and various activities on the social calendar. Outside paths and driveway are professionally crafted in custom stonework. This home also includes your private side yard complete with a gazebo covered patio with adjacent BBQ station. If you are ready to simplify your life and enjoy your new community, this is the time to book your tour today! (id:61852)
Coldwell Banker Escarpment Realty
3111 - 36 Lee Centre Drive
Toronto, Ontario
This is not your average condo unit! Welcome to this bright and spacious 2-bedroom, 2-bathroom suite offering a unique and functional floor plan ideal for modern urban living. Recently updated with new laminate flooring, the unit features numerous windows that flood the space with natural light and capture expansive views from the 31st floor.The open living and dining areas are well laid out for both everyday living and entertaining, two bedrooms provide excellent privacy and flexibility. Two full bathrooms add convenience for professionals, roommates, or growing families. Perfect for an investment as the bedrooms/bathrooms are on either side of the unit. Conveniently located just steps to Scarborough Town Centre, enjoy unmatched access to shopping, dining, and entertainment, with a wide selection of restaurants, cafés, and services right at your doorstep. TTC, GO Transit, and future subway expansion are all nearby, making this an ideal home for commuters seeking seamless access to downtown Toronto and surrounding areas. Quick access to Highway 401 further enhances connectivity. Situated in a well-managed building, this residence offers the perfect blend of location, light, and lifestyle in the heart of Scarborough. An excellent opportunity for end-users or investors alike. (some photos have been virtually enhanced) (id:61852)
RE/MAX Connect Realty
53 Gaiety Drive
Toronto, Ontario
MUST SEE! Stunning 50-foot lot wonderful bungalow featuring 3 spacious bedrooms in main floor and 4 bathrooms. This property has been completely renovated with modern bathrooms, new windows, a contemporary kitchen, new flooring, a new roof, a furnace, and a gas water tank. Parking for 3 vehicles is included. Prime Location: Nestled in a quiet residential neighborhood near Lawrence and McCowan, just steps from Scarborough General Hospital. The upcoming Lawrence and McCowan subway station is only a 5-minute walk away, offering a convenient 30-minute commute to downtown Toronto. Scarborough Town Centre is within a 5-minute drive. Income Potential. The property features two separate entrances and a fully self-contained basement, with potential dual-family rental arrangements at $3,500 per month. Don't miss this exceptional opportunity! (id:61852)
Right At Home Realty
2801 - 3 Concord Cityplace Way
Toronto, Ontario
Spectacular Iconic Landmark Condos in Toronto's Waterfront Communities! Welcome to Concord Canada House, a place you will be proud to call home. Conveniently located next city's iconic attractions including Rogers Centre, CN Tower, Ripleys Aquarium, and Railway Museum at Roundhouse Park. Only a few minutes walk to the lake, parks, trendy restaurants, public transit and financial district. Everything you need is just steps away. This suite features bright west facing with city and lake views. Premium built-in Miele appliances. Huge 108 SQFT balcony finished with a ceiling light and heater perfect for year-round enjoyment. You can enjoy world-class amenities including an indoor pool, fitness center, sauna, theater in the nearly future, an 82nd Floor Sky Lounge, Ice Skating Rink, and Much More. (id:61852)
Prompton Real Estate Services Corp.
1136 - 2545 Simcoe Street N
Oshawa, Ontario
Welcome to UC Tower 3 at 2545 Simcoe St N #1136 - a bright, never-lived-in, brand new 1-bedroom, 1-bathroom condo in the heart of North Oshawa. This modern open-concept suite bedroom, 1-bathroom condo in the heart of North Oshawa. This modern open-concept suite living space. Enjoy a large private balcony (approximately 84 Sq. ft) with open views, perfect for relaxing or entertaining. The brand new building offers an impressive selection of amenities including a fitness centre, yoga and spinning rooms, party room, board room, and kids' playroom. Ideally located just steps to Ontario Tech University and Durham College, with easy access to transit, shopping, and everyday conveniences - perfect for students, young professionals, or first-time renters. (id:61852)
RE/MAX Community Realty Inc.
27 Permafrost Drive
Brampton, Ontario
*3D virtual tour attached* Floor Plan attached* Located in Brampton's desirable Sandringham-Wellington community, this beautifully maintained detached home offers space, style, and everyday practicality on a generous 45-ft lot with no sidewalk. A welcoming foyer opens to a thoughtfully designed main level featuring separate living and family rooms, 9-foot ceilings, and an ideal layout for both daily living and entertaining. The kitchen is the heart of the home, complete with extended cabinetry, quartz countertops, modern backsplash, and a convenient breakfast bar. Custom California shutters, an iron picket staircase, and quality finishes throughout add a refined touch. Upstairs, four spacious bedrooms provide comfort for the entire family, including a primary suite with a walk-in closet and a private 6 pc ensuite. 4 PC, the second bathroom is conveniently situated between the bedrooms. The double garage offers ample parking and storage, and the extra wide driveway accommodates 4-car parking. Step outside to a private, resort-style backyard with a large patio-perfect for hosting gatherings or enjoying peaceful evenings at home. Situated in a safe, family-friendly neighbourhood close to schools, parks, transit, and everyday amenities, this home delivers the space and lifestyle today's buyers are seeking. Slide in stove, Furnace and AC replaced in 2025, bought out with no monthly payments. (id:61852)
Royal LePage Signature Realty
Unknown Address
,
Attention Buyers! This nice and renovated condo apartment with one bedroom, living room, Kitchen and Dining room with an ensuite laundry. Very affordable taxes, overviewing northwest of the city. Featuring security gate, TTC just steps away, not far from Pearson Airport, Hwy 401/427/400, & few minutes from Costco, Walmart, Home Depot and supermarket stores. Very good for first time buyers or Investors. Just book an appointment and check it out! (id:61852)
International Realty Firm
95 Naughton Drive
Richmond Hill, Ontario
PRICED TO SELL!!!!Rare Opportunity - Prestigious Custom-Built Home on a Massive 50 Ft x 209 Ft Lot!Nestled on a quiet cul-de-sac and surrounded by multi-million-dollar custom homes, this one-of-a-kind residence combines distinguished charm, elegance, and breathtaking curb appeal.Mature trees frame the property, creating a private and prestigious setting that is truly exceptional. A grand custom entry door opens to an awe-inspiring foyer with soaring ceilings that set the tone for the luxurious living spaces beyond. The main floor boasts 10-foot ceilings with waffled detailing, accented bulkheads, and plaster crown moldings. The newly renovated chef's kitchen is complete with built-in JennAir stainless steel appliances, dual sinks, a custom backsplash, a tailored grand island, and built-in wine storage with a wine fridge. The spacious main-floor primary suite features a spa-inspired five-piece ensuite with heated floors. Modern upgrades include a newer AC and furnace (2023) and a Tesla EV charger in the garage, while the third floor offers a loft space ideal for additional storage. The lower level provides an oversized, open-concept three-bedroom apartment with large windows, nine-foot ceilings, and a separate laundry, expanding the living space to nearly 6,000 square feet. Hydronic heated floors are installed (as-is, unused in recent years), adding another touch of comfort and quality. The backyard is a true oasis with a saltwater pool and hot tub, fully landscaped grounds, and a sprinkler system (as-is). Private seating areas create the perfect atmosphere for entertaining family and friends, complemented by the convenience of a three-piece outdoor bath.Enjoy what this gorgeous home has to offer your family and friends ! (id:61852)
RE/MAX Your Community Realty
339 Boisdale Avenue
Richmond Hill, Ontario
Welcome to 339 Boisdale Ave. Bright, Updated Bungalow in Prime Richmond Hill. Bright and Spacious 2+2 Bedroom Bungalow with 3 Updated 3-Piece Bathrooms. The Main Floor Features a Stunning Open-Concept Layout Connecting the Kitchen, Living, and Dining Areas. It Features Hardwood Floors and a Large Bay Window That Fills the Living Room Space with Natural Light. It Also Offers the Rare Luxury of Two Main-Floor Bedrooms, Each Complete with its Own Private 3-Piece Ensuite. The Finished Basement, Accessible Via a Separate Side Entrance, Offers Incredible Potential With a Large Recreation Room, An Additional 2 Bedrooms, and a 3-Piece Bathroom. The Updated Kitchen on the Main Floor is Spacious and Functional. Pot Lights in Upper and Lower Levels. Lots of Storage Rooms. This Bungalow is Located in the Highly Sought-After Bayview Secondary School District, Moments From Shops, Schools, Go Transit, and all Major Highways (7, 407, & 404). This property is a perfect opportunity for families. Nicely Upgraded Bungalow In A Great Area. Stone Faced Entrance With Slate Slabs. Three Entrances To Home. Open Concept With A Great Layout. Full-Sized Lot. Great Schools. Completely Fenced Yard, Landscaped, Updated Kitchen With Bay Window. Lots Of Storage Space, Cold Cellar, Updated Windows. Large Private Driveway Fits 4 Cars + 1 Garage. Front Porch Outdoor Wheelchair Lift. Just steps to Top-Ranked Bayview Secondary School (IB Program), St. Joseph Catholic School, and Near the GO Station, Parks, Shopping, Richmond Hill Wave Pool, Close To Yonge Corridor Amenities and Public Transits. Major Shopping Options Including Walmart, H-Mart, Food Basics, Costco, and FreshCo Supermarket, All Banks, Mackenzie Health Hospital, Bayview Hill Community Centre & Pool, Richmond Hill David Dunlap Observatory, Richmond Hill Centre for the Performing Arts. Tenant Will Pay All Utilities, and is Responsible for Snow Removal and Lawn Care. (id:61852)
Right At Home Realty
528 - 7900 Bathurst Street
Vaughan, Ontario
Discover this bright, modern 1-bedroom condo in one of Thornhills most desirable communities-complete with rare, highly sought-after underground parking spot equipped with a personal EV charging station plus a storage locker. Perfect for professionals or anyone seeking a modern condo with premium extras that add exceptional convenience and value that are nearly impossible to find in a 1-bedroom suite. The thoughtfully designed suite features an open-concept layout that blends style, comfort, and functionality, creating an inviting space perfect for everyday living and beautiful sunrises from the oversized balcony. Located just steps from Promenade Mall, Walmart, restaurants, cafés, and essential amenities, this condo offers the ideal balance of comfort and accessibility. Commuting is a breeze with quick access to Hwy 407, Hwy 7, and public transit. Building Amenities Include Golf Simulator, Exercise Room, Sauna, Visitors' Parking And Guest Suites. (id:61852)
Royal LePage Real Estate Services Ltd.
377 Brooke Avenue
Toronto, Ontario
This Lavish Home in the heart of Ledbury Park is Exquisitely renovated throughout with Newer Custom Tailored Restoration Hardware design elements, newer garage-door, fixtures, flooring, staircases, railings, lighting, premium window coverings, mirrors, brass hardware, accents and so much more. No detail left-out, feel luxury, comfort and safety along with your custom extended steps aiding larger feet and children, all while holding your new bespoke railings/encompassed by Elite paint/wallpaper, cabinet work, Marble counters and fireplaces.Oak floor on Main and 2nd, Ensuite Bathroom and Climate control in every Bedroom. State-of-the-art home gym, with faux grass flooring and mirrored walls. Feel Safe knowing you have top of the line custom-fit Outdoor/indoor security camera system. Control4 Home Automation to control nearly every element of the house; including window coverings, music and lighting-saving time and energy.Surround Sound entertainment throughout, including backyard. Oasis Backyard with built-in Custom Renovated Pool. 11'ft ceiling Walk-out Basement! (id:61852)
Right At Home Realty
3505 - 159 Dundas Street E
Toronto, Ontario
Spacious 2 Br/2 Bath Condo W/Spectacular Views Of The Lake & Downtown @ Pace Condos. Corner S/E Unit 790 Sqft W/Split Bedroom Layout, Floor-To-Ceil Windows & Spacious Balcony. Building Amen: Outdoor Swimming Pool, Gym, Bike Rm, Yoga Studio, Party Room, BBQ Terrace. Short Walk To Eaton Centre, Uoft, and Hospitals. Groceries, Restaurants Steps Away. TTC @Door Step. The Unit Comes Partially Furnished with Couches, Kitchen Island, tables and One Parking Spot. (id:61852)
Homelife/miracle Realty Ltd
2449 Rooney Road E
Edwardsburgh/cardinal, Ontario
This Partially Cleared Level Lot Is The Perfect Canvas For Your Dream Home! Just Minutes From The Highway, Take A Scenic Drive Down a Country Road And Envision The Possibilities. With Nearly 5 Acres, A Completed Survey, Drawings, And An Existing Well, Much Of The Groundwork Is Already Done For You. Enjoy A Private And Peaceful Lifestyle While Living Close To The Beauty Of The St. Lawrence River, The International Bridge, And The Charming Community Of Johnstown. Don't Miss This Incredible Opportunity To Make It Yours. (id:61852)
Royal Heritage Realty Ltd.
1207 - 4 Lisa Street
Brampton, Ontario
Ready To Move In Bright And Spacious 2 Bedroom Unit In High Demand Area & Located Across "Bramalea City Center" >>Enjoy Nice View And Sun-Filled Living Room With Huge Windows Bringing In Tons Of Natural Light. Beautiful Kitchen With Breakfast Area. Plenty Of Storage Space & Carpet Free Condo. Walking Distance To Bcc & Close To Park, Schools, Park, Public Transit. Hwy 410 And Much More. (id:61852)
Royal LePage Terra Realty
629 - 259 The Kingsway
Toronto, Ontario
Welcome to Edenbridge, a Tridel Built community in the desirable Kingsway community. *PARKING & LOCKER Included* A brand-new residence offering timeless design and luxury amenities. Just 6 km from 401 and renovated Humbertown Shopping Centre across the street -featuring Loblaws, LCBO, Nail spa, Flower shop and more. Residents enjoy an unmatched lifestyle with indoor amenities including a swimming pool, a whirlpool, a sauna, a fully equipped fitness centre, yoga studio, guest suites, and elegant entertaining spaces such as a party room and dining room with terrace. Outdoor amenities feature a beautifully landscaped private terrace and English garden courtyard, rooftop dining and BBQ areas. Close to Top schools, parks, transit, and only minutes from downtown Toronto and Pearson Airport. (id:61852)
Century 21 Atria Realty Inc.
410 - 650 Sauve Street
Milton, Ontario
Stunning, freshly painted 2-bedroom, 2 Full Bath, Move-In Ready Unit With A View Of The Escarpment. Prime Milton Location. Spacious Open Concept Layout With Eat-In Kitchen Featuring Top Quality Caesarstone Quartz Counter Top With Oversized Undermount Sink And Upgraded Faucet, S/S Appliances, Hand-Scraped Wood Floors Throughout, Oversized Walkout Balcony With Beautiful Views And Extra Large Locker On The Same Floor. Minutes To Go Station And Hwy 401. Opposite Irma Coulson Public School. Rooftop Patio, Gym & Party Room. Walking distance to Lullaboo Child Care and Nursery. Brand New Dishwasher. (id:61852)
Royal Star Realty Inc.
242 Marble Place W
Newmarket, Ontario
FIVE REASONS WHY 242 MARBLE PLACE IS THE PERFECT FAMILY HOME YOU'VE BEEN WAITING FOR!1. PRIME LOCATION - SITUATED IN THE HIGHLY SOUGHT-AFTER WOODLAND HILL COMMUNITY, THIS HOME IS SURROUNDED BY TOP-RATED SCHOOLS, PARKS, TRAILS, SHOPPING MALLS, AND TRANSIT, MAKING DAILY LIFE INCREDIBLY CONVENIENT FOR FAMILIES.2. BEAUTIFULLY MAINTAINED - THIS 4-BEDROOM SEMI-DETACHED GEM SHINES WITH PRIDE OF OWNERSHIP. SUNNY, FUNCTIONAL LAYOUT WITH A KITCHEN AND PANTRY, LARGE LIVING SPACES, AND NO SIDEWALK FOR EXTRA PARKING CONVENIENCE.3. FULLY FINISHED BASEMENT - FEATURES A BUILT-IN BOOKCASE, POT LIGHTS, AND A MASSIVE STORAGE ROOM. PERFECT FOR A COZY FAMILY ROOM, HOME OFFICE, OR GYM SETUP - FLEXIBLE AND READY FOR YOUR LIFESTYLE.4. UPDATED MECHANICALS & SMART FEATURES - ENJOY WORRY-FREE LIVING WITH MAJOR UPDATES ALREADY DONE: FURNACE (2022), TANKLESS WATER HEATER - OWNED (2022), ROOF (2020), A/C (2019), AND DUCTWORK (2021). PLUS, THE ECOBEE SMART THERMOSTAT ADDS MODERN COMFORT AND ENERGY EFFICIENCY.5. QUIET STREET & PRIVATE YARD - LOCATED ON A PEACEFUL, FAMILY-FRIENDLY STREET WITH NO SIDEWALK, OFFERING EXTRA DRIVEWAY SPACE AND A LARGE, PRIVATE BACKYARD - PERFECT FOR ENTERTAINING, GARDENING, OR SIMPLY RELAXING IN YOUR OWN OUTDOOR OASIS. 242 MARBLE PLACE IS THE COMPLETE PACKAGE - SPACE, COMFORT, AND LOCATION ALL IN ONE. A RARE OPPORTUNITY TO OWN A TURNKEY FAMILY HOME IN ONE OF NEWMARKET'S MOST DESIRABLE NEIGHBOURHOODS. BOOK YOUR SHOWING TODAY AND MAKE THIS YOUR NEXT MOVE! OPEN HOUSE NOVEMBER 15 TO 16 AT 2:00PM - 4:00PM (id:61852)
Exp Realty
Bsmnt - 552 Monteith Avenue S
Oshawa, Ontario
Newly renovated legal 2-bedroom basement apartment available immediately in Oshawa, featuring a private entrance, full kitchen, bright living room with two egress windows and eight pot lights, one full bathroom, and in-suite laundry. Includes parking and is located at the convenient Oxford St & Phillip Murray Ave intersection. Tenant will be responsible for 40% utilities. Ideally situated close to Costco, Walmart, Superstore, Oshawa Centre, restaurants, parks, schools, public transit, minutes to GO Station and Hwy 401, and approximately 30 minutes to Ontario Tech University perfect for professionals or small families seeking comfort and accessibility. (id:61852)
Royal LePage Signature Realty
Main - 47 Boyce Avenue
Toronto, Ontario
WOW! STEP INTO THIS BEAUTIFUL BRICK BUNGALOW WHERE STYLE, PRIVACY, AND ENDLESS POTENTIAL COME TOGETHER. SET ON A RARE 50 X 150 FT OVERSIZED CORNER LOT AT THE END OF A QUIET AVENUE, THIS PROPERTY OFFERS EXCEPTIONAL TRANQUILITY WITH NO NEIGHBORS IN FRONT, BEHIND, AND ONLY ONE SIDE, ALL WHILE BEING JUST STEPS TO KENNEDY STATION FOR A FAST AND EASY COMMUTE. INSIDE, THE MAIN LEVEL BOASTS 3 BRIGHT, SPACIOUS BEDROOMS, A FULL BATH, AND LARGE WINDOWS THAT FLOOD THE HOME WITH NATURAL LIGHT. THE LOWER LEVEL OFFERS ADDITIONAL LIVING SPACE WITH 3 MORE BEDROOMS, A FULL KITCHEN, AND A SEPARATE ENTRANCE, IDEAL FOR EXTENDED FAMILY OR INCOME POTENTIAL. OUTSIDE, ENJOY A DETACHED GARAGE WITH AMPLE STORAGE AND PARKING, ALONG WITH A GENEROUS LOT THAT INVITES OUTDOOR ENTERTAINING, GARDENING, OR FUTURE EXPANSION. WHETHER YOURE LOOKING FOR A FAMILY HOME, AN INVESTMENT, OR BOTH, THIS RARE TORONTO GEM DELIVERS IT ALL. A TRULY UNIQUE OPPORTUNITY YOU WONT WANT TO MISS! (id:61852)
Exp Realty
1115 - 38 Lee Centre Drive
Toronto, Ontario
Beautiful Ellipse Condo near Scarborough Town Centre with Easy commute to U of T Scarborough Campus and Centennial College, This Newly Painted, Bright One bedroom + Den Unit features 642sf of Open Concept Living Space with Unobstructed North View, Large Den with Closet can be used as Second Bedroom or a comfortable Home Office, Modern Kitchen with Ample Cabinets and Breakfast Bar, Laminate Flooring Throughout. Enjoy Resort-Style Amenities include: Indoor Pool, Full Fitness Centre, Party Room, Billiards, Sauna, 24Hr Concierge. Steps to Public Transit, Parks with Splash Pads, Restaurants, Grocery and All Amenities, Easy Access to Highway 401, Subway and Free Shuttle To Nearby Shopping Centres. (id:61852)
RE/MAX Crossroads Realty Inc.
Bsmt - 45 Blaisdale Road
Toronto, Ontario
Renovated Detached Bungalow Has 2 Bedroom,1 Wash Room With High-End S/S Appliance, Basement Unit Laminate Floor With Pot Light, Nest thermostat, Separate Laundry For basement, pot light, Freshly Painted. That Can Meet The Needs Of A Young Family Looking To Grow Into Their Home, Close to HWY 401, Shopping Mall, Gas Station, School at the doorstep, and Much More. (id:61852)
Exp Realty
4802 - 1 Concord Cityplace Way
Toronto, Ontario
Experience Iconic, Brand New, Elevated urban living in this never-lived-in, south/east-facing corner 3-bedroom residence at Concord Canada House, Toronto's premier downtown address beside the CN Tower and Rogers Centre. This stunning suite is like no other and offers 908 sq. ft. of interior space plus a 125 sq. ft. Unique Higher Ceiling at 10ft on this floor only, heated balcony with unobstructed views of Lake Ontario and the Rogers Centre - even watch Blue Jays games from the comfort of home. high-end finishes throughout and top-of-the-line Miele appliances, this residence embodies luxury and sophistication in every detail. Residents enjoy first-class, resort-style amenities, including an 82nd-floor Sky Lounge and private kitchen, wine lockers, working pods, dipping pool, indoor pool, Jacuzzi, sauna, steam room, hot and cold plunge baths, and an indoor ice-skating rink. State-of-the-art fitness centres located on the 10th and 68th floors, complete with change rooms and spa-inspired facilities, elevate the experience even further. Perfectly located steps from the Waterfront, Union Station, Scotiabank Arena, and Toronto's finest dining, shopping, and entertainment, this residence redefines luxury city living at its finest. (id:61852)
Prompton Real Estate Services Corp.
1809 - 60 Shuter Street
Toronto, Ontario
Bright & Spacious 1 Bedroom At Fleur Condos! Just Steps From Ttc, Endless Retail, Lush Greenspace, Path, Universities, Eaton Centre And The Financial District. Fleur Is Your Link To Toronto's Downtown Core. Amenities Include: 24Hr Concierge, Party Room, Walk-Out Rooftop Terrace, Media Room, Kids Room, Spacious Private Outdoor Terrace W/ BBQ Facilities, Fully-Equipped Gym & More! (id:61852)
Condowong Real Estate Inc.
