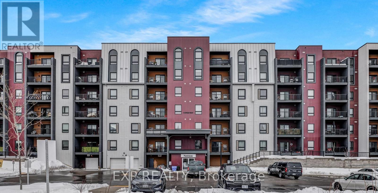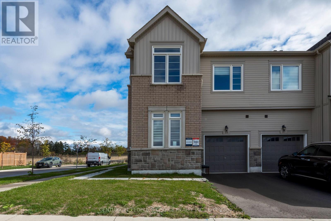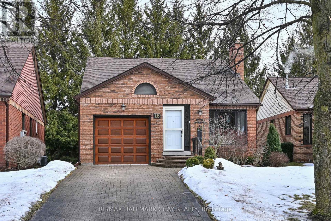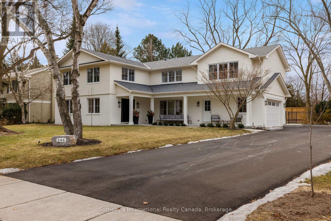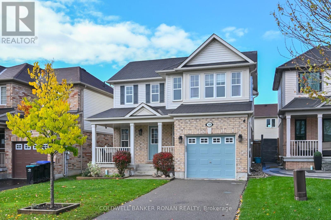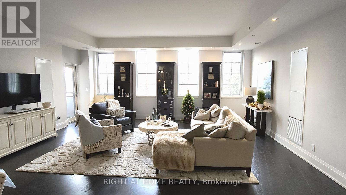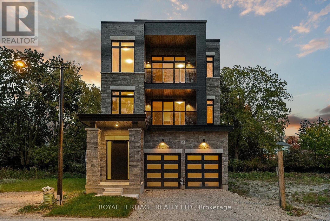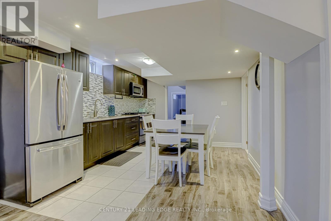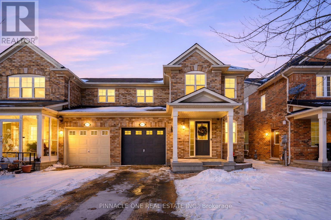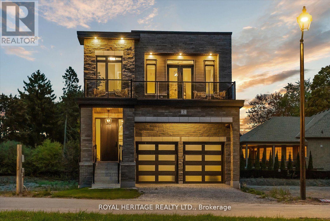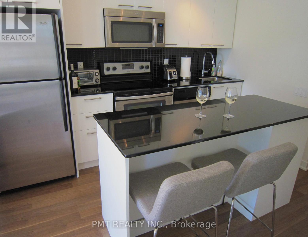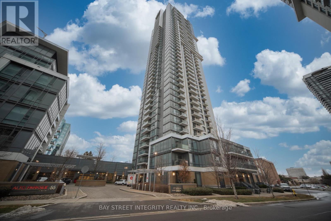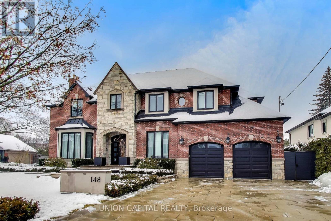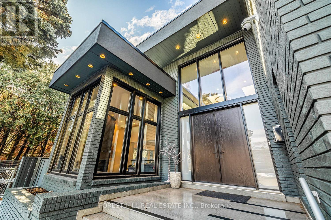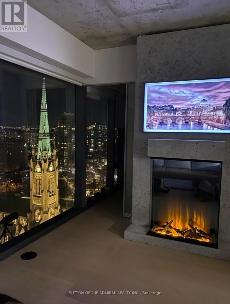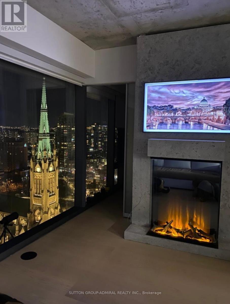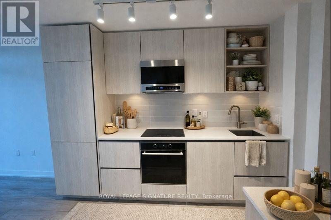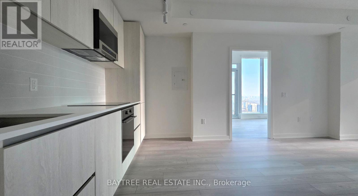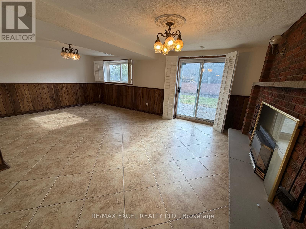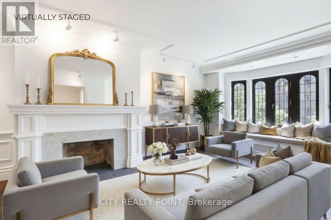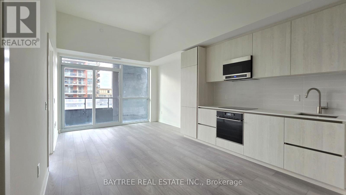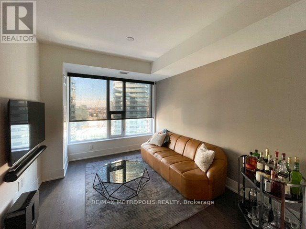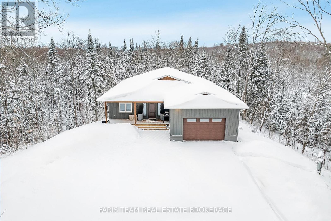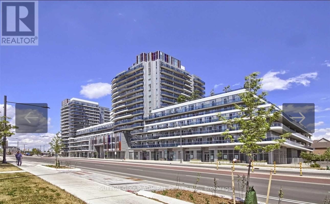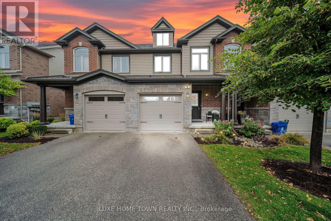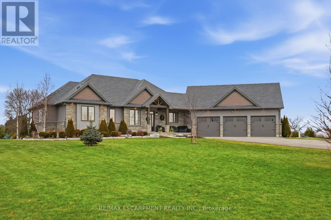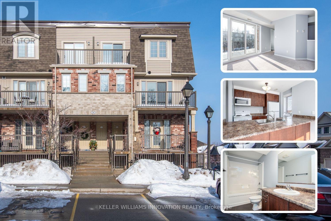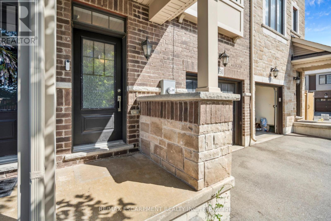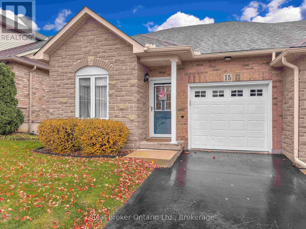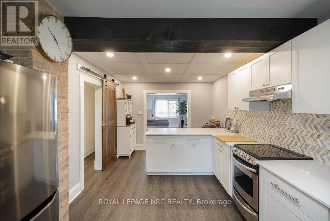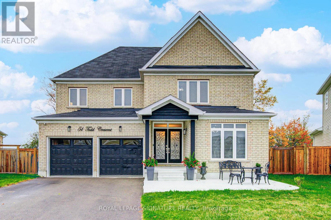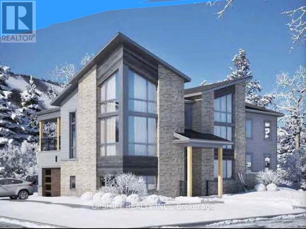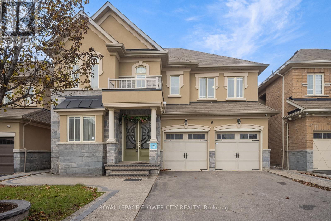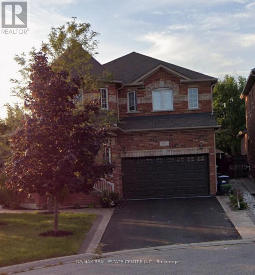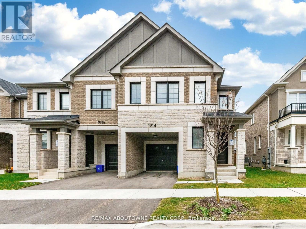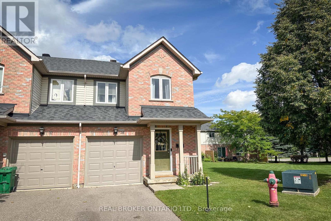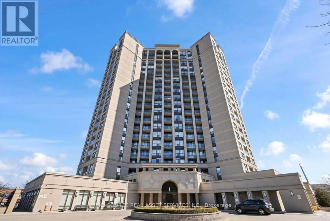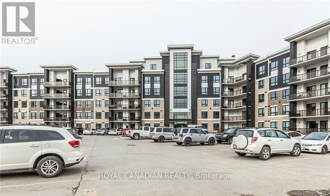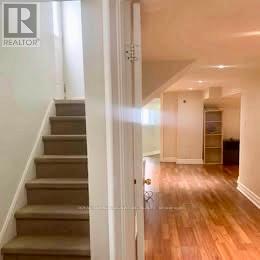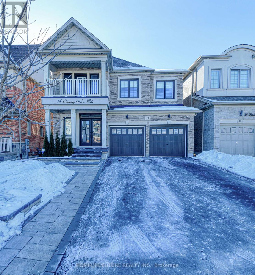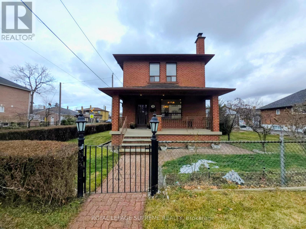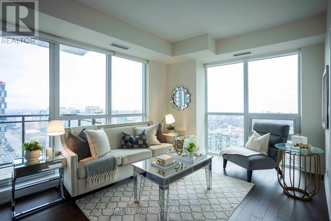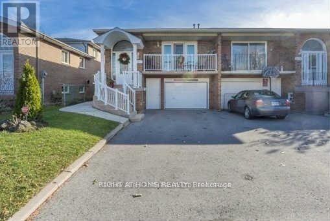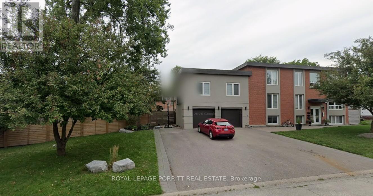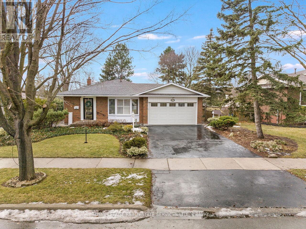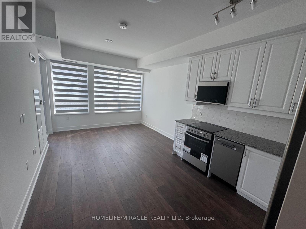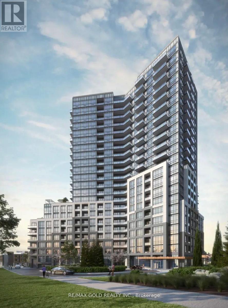101 - 4 Spice Way
Barrie, Ontario
This beautiful two-bedroom plus den condo overlooks the park and offers a smart, stylish layout ideal for first-time buyers, downsizers, or investors. The open-concept living space features contemporary finishes throughout, including a modern kitchen with stainless steel appliances, a breakfast island, and ample storage. The bright living area extends to a private balcony. Both bedrooms are well-sized and include generous closet space, while the oversized den can easily be utilized as a third bedroom, home office, or guest suite. This condo delivers exceptional value, style, and lifestyle appeal. Located in the highly sought-after Bistro 6 community, this culinary-inspired development offers outstanding amenities such as a community kitchen, spice library, fitness centre, yoga space, outdoor BBQ areas, and a playground. Thoughtfully designed common areas foster a true sense of community. Situated in Barrie's south end, the location is just minutes from the Barrie South GO Station, Highway 400, shopping, dining, schools, and parks-making commuting and daily errands effortless. (id:61852)
Exp Realty
35 Greer Street
Barrie, Ontario
Welcome To Beautiful Sun-filled Corner Home Featuring Abundant Natural Light Through Large Windows. Just Like Semi-Detached. No House On One Side, Open Space at Back. Approx. three years old, 2125 Sqft Above Grade. 3 Full Baths and a convenient laundry on the Second Floor. Very Neat and Clean Property, Just Like New. Separate Family and Living Room, Full Size Kitchen With Quartz Counter Tops, Upgraded Cabinets and Open Concept Large Family Room. 4 Very Good Size Bedrooms with 6 Pc Ensuite With Primary Bedroom. A Lot Of Closet Space With a Walk-In Closet In the Primary Bedroom. Zebra Blinds. 2 Minute Drive And 15 Minutes' Walk to Barrie South Go Station. Close To Hwy 400 & All Big Box Stores - Metro, Walmart, Costco, Canadian Tire, Best Buy, Dollarama, LA Fitness, Major Banks, Community Centre, Public Library and Restaurants. City Approved Drawings for Finished Basement With Separate Entrance, One Bedroom, Rec Room, Full Bathroom and Wet Bar. (id:61852)
Century 21 People's Choice Realty Inc.
16 Green Briar Road
New Tecumseth, Ontario
Discover effortless living in this beautifully maintained detached all-brick bungalow, ideally located in the highly desirable Green Briar community and backing onto the Nottawasaga Golf Course. This home offers 3 bedrooms and 3 full bathrooms, thoughtfully designed for comfort and functionality. The main floor features updated maple flooring and an inviting open-concept living and dining area, highlighted by a cozy gas fireplace-perfect for relaxing or entertaining. The spacious kitchen boasts ample counter space and storage, newer stainless steel appliances, and a convenient walk-out to a brand-new deck complete with modern metal railing and spindles, ideal for outdoor enjoyment. Convenient Inside Garage Access. The finished lower level expands your living space with an additional bedroom, full bathroom, and a generous recreation room-perfect for guests, a home office, or family gatherings. Combining quality finishes, flexible living space, and a prime location, this exceptional bungalow offers the perfect blend of comfort, style, and low-maintenance living! (id:61852)
RE/MAX Hallmark Chay Realty
246 Cairncroft Road
Oakville, Ontario
246 Cairncroft Road, is a thoughtful expression of balance - where traditional charm meets contemporary precision in a home designed for refined, everyday living. The exterior has been reimagined while carefully preserving the original brickwork on this stately 100x150 ft lot. Indoors, the atmosphere is defined by understated warmth and elegance. Clean lines and natural materials set a calm tone, with custom oak millwork showcasing craftmanship & sophistication. Designed with family life in mind, the layout encourages connection, while natural light fills the home throughout the day. A sun-drenched west facing backyard extends the living experience outdoors. 246 Cairncroft Road strikes the perfect balance between comfort and refinemet. (id:61852)
Sotheby's International Realty Canada
18 Ferris Lane
New Tecumseth, Ontario
Welcome to this meticulously cared-for 3-bedroom, 3-bathroom, fully finished home, ideally located on a quiet, family-friendly street. This bright and functional layout features hardwood flooring, a spacious primary suite with walk-in closet and 4-piece ensuite, and the convenience of second-floor laundry. The main floor offers a separate formal dining room, an open-concept living area, and inside access from the garage for everyday ease. The finished basement provides versatile space for a family room, home office, or gym, along with ample storage and a cold cellar with built-in shelving-perfect for organizing seasonal items or extra pantry storage. Enjoy outdoor living in the fully fenced backyard, complete with a large entertainer's deck, garden shed, and a covered front porch ideal for relaxing or greeting guests. Additional features of this Mattamy "Borden" Model | 1,387 Sq Ft + Finished Basement include stainless steel appliances, front-load washer and dryer, central air conditioning, central vacuum, and a garage door opener. Conveniently located within walking distance to schools, parks, shopping, and downtown amenities. This home is turnkey and move-in ready! (id:61852)
Coldwell Banker Ronan Realty
330 - 20 Fred Varley Drive
Markham, Ontario
Luxury Boutique Condo in the heart of Unionville, next to restaurants, shopping and all the activities Main St. has to offer. This large 1568 sq.ft. open concept 2+1 bedroom , 3 bathroom condo overlooks a park with 2 balconies. Each bedroom has private ensutie bathroom. Oversize windows lets lots of natural light. The kitchen boasts Miele built-in appliances and granite counter tops. **EXTRA** 2 side by side parking spots (id:61852)
Right At Home Realty
25 Inverlynn Way
Whitby, Ontario
Turn Key - Move-in ready! Award Winning builder! *Elevator* Another Inverlynn Model - THE JALNA! Secure Gated Community...Only 14 Lots on a dead end enclave. This Particular lot has a multimillion dollar view facing due West down the River. Two balcony's and 2 car garage with extra high ceilings. Perfect for the growing family and the in laws to be comfortably housed as visitors or on a permanent basis! The Main floor features 10ft high ceilings, an entertainers chef kitchen, custom Wolstencroft kitchen cabinetry, Quartz waterfall counter top & pantry. Open concept space flows into a generous family room & eating area. The second floor boasts a laundry room, loft/family room & 2 bedrooms with their own private ensuites & Walk-In closets. Front bedroom complete with a beautiful balcony with unobstructed glass panels. The third features 2 primary bedrooms with their own private ensuites & a private office overlooking Lynde Creek & Ravine. The view from this second balcony is outstanding! Note: Elevator is standard with an elevator door to the garage for extra service! (id:61852)
Royal Heritage Realty Ltd.
20 Snowy Owl Way
Toronto, Ontario
Experience the convenience of this modern, all-inclusive, fully furnished, 2-bedroom basement apartment with a separate entrance. Featuring laminate floors, pot lights, large windows, a 3-piece bath, and ensuite washer and dryer, this space offers comfort and functionality. One parking space included. Steps to TTC, Hwy 401, GO Station, shopping, U of T, Centennial College, and more. (id:61852)
Century 21 Leading Edge Realty Inc.
80 Millcar Drive
Toronto, Ontario
Stunning full brick semi-detached home offering 3 bedrooms and 3 bathrooms in a highly convenient location close to schools, parks, and trails, with easy access to Hwy 401, shopping, stores, new Rouge Valley Community Recreation Centre and all amenities. Completely renovated from top to bottom! Features a bright open-concept main floor with hardwood floors and a beautifully updated kitchen showcasing a quartz waterfall island, new cabinetry, upgraded black hardware, and stainless steel appliances. Filled with natural light throughout. The spacious primary bedroom offers a walk-in closet and a 4-piece ensuite. All washrooms feature brand new vanities, upgraded faucets, and modern black-accented light fixtures. Additional highlights include upgraded lighting throughout, fresh Benjamin Moore paint, freshly painted garage and front doors, and brand new exterior lights. Brand new windows, A/C, and Furnace. Unspoiled basement with potential to add a separate entrance, direct access from the garage, and a fully fenced yard. Great home for first time home buyers and move-in ready-don't miss this one! (id:61852)
Pinnacle One Real Estate Inc.
7 Inverlynn Way
Whitby, Ontario
Presenting the McGillivray on lot #4. Turn Key - Move-in ready! Award Winning builder! MODEL HOME - Loaded with upgrades... 2,701sqft + fully finished basement with coffee bar, sink, beverage fridge, 3pc bath & large shower. Downtown Whitby - exclusive gated community. Located within a great neighbourhood and school district on Lynde Creek. Brick & stone - modern design. 10ft Ceilings, Hardwood Floors, Pot Lights, Designer Custom Cabinetry throughout! ELEVATOR!! 2 laundry rooms - Hot Water on demand. Only 14 lots in a secure gated community. Note: full appliance package for basement coffee bar and main floor kitchen. DeNoble homes built custom fit and finish. East facing backyard - Sunrise. West facing front yard - Sunsets. Full Osso Electric Lighting Package for Entire Home Includes: Potlights throughout, Feature Pendants, Wall Sconces, Chandeliers. (id:61852)
Royal Heritage Realty Ltd.
805 - 775 King Street W
Toronto, Ontario
Spectacular views from this state-of-the-art condo featuring high-end finishes throughout. The modern kitchen offers a spacious island and premium appliances, including washer, dryer, built-in dishwasher, fridge, and stove. Quality window coverings in the primary bedroom and living area. Ideally located near streetcars, top restaurants in King West, Queen West, and Ossington, Billy Bishop Airport, the Fashion and Entertainment Districts, Rogers Centre, Exhibition Place, BMO Field, Lake Ontario, and just a short walk to downtown. (id:61852)
Pmt Realty Inc.
2002 - 55 Ann O'reilly Road
Toronto, Ontario
Welcome to Tridel's prestigious Alto at Atria-a bright and spacious corner suite with a functional layout. Rarely offered: One owned oversized parking spot that fits TWO cars, plus 1 locker. Enjoy 9 ft ceilings, 2 generous bedrooms + a spacious den (ideal for a home office), and freshly painted walls throughout for a bright, modern look. The open-concept kitchen offers a modern design with plenty of storage and counter space, and opens to the living/dining area with a ton of natural light. Additional highlights include Stylish designer touches such as accent walls and modern lighting. Outstanding building amenities include 24-hr concierge, fitness Centre & yoga studio, exercise pool, steam room, party & dining rooms, theatre, library, boardroom, and a BBQ rooftop terrace. Minutes to Hwy 404, Fairview Mall, restaurants, and transit. This Is A Rare Opportunity To Own A Stylish, Move-In-Ready Home In One Of North York's Most Convenient Locations! (id:61852)
Bay Street Integrity Realty Inc.
148 Highland Crescent
Toronto, Ontario
Exceptional family home offering over 5,000 sq. ft. of beautifully finished living space in a prime North York location. This expansive residence features a finished walk-up basement, and an ideal layout for multi-generational living or entertaining. The main floor boasts elegant hardwood floors, a formal living and dining room with bay windows, a spacious family room with fireplace, and a chef's kitchen complete with centre island, breakfast bar, built-in shelving, and heated floors, flowing into a bright breakfast area with walk-out to the terrace. Situated steps from top-rated schools including York Mills Collegiate Institute, Crescent School, Toronto French School, and Havergal College, and minutes to elite private options. Enjoy close proximity to York Mills Park, Edwards Gardens, and the scenic trails of the Don Valley. Convenient access to Bayview Village, York Mills Shops, fine dining, golf courses, transit, and major highways completes this unparalleled offering. (id:61852)
Union Capital Realty
97 Clarinda Drive
Toronto, Ontario
**Elevate your family lifestyle to live in this gorgeous custom-built home, and extensively/lavishly renovated top-to bottom(2022-2023-SPENT $$$$ -Tons of Dollars)--Experience unparalleled--no detail overlooked**This stunning residence blends timeless elegance and modern LUXURY, offering an exceptional living experience**Total 7300 sf (4808 sf/1-2nd flrs) living area inc. basement **STUNNING**MODERN/STYLISH HM** situated on quiet court, and in prestigious bayview village backing onto the RAVINE-PARK. The main floor welcomes you with a grand entry featuring intricate italian marble wall, spanning two storeys. The expansive living room with 12ft ceilings is anchored by a marble fireplace, and large windows providing a tranquil view of the cul-de-sac and abundant natural sunlights. The inviting chef's dream kitchen(SPENT $$$) is the heart of the home, equipped with top-of-the-line appliance, stunning quartz countertops, a full pantry wall, and a generous breakfast bar perfect for hosting, family-sized with an eat-in area featuring a custom-made bench with hidden storage. The family room is elegant and functional for everyday memory-making, private space, relaxation for the family, and the main floor office is flexible for a bedroom for a senior member. The mud/laundry room on main floor offers convenient for the family, and a direct access to a garage. Upstairs, the thoughtfully designed second floor features a practical layout with a spacious hallway. The private primary suite features a lavish 6-pc ensuite, sunken sitting area with a fireplace, expansive walk-in closet. The additional three bedrooms offer large closets with organizers qand b/i lighting, two ensuites, plus a family bath, featuring impressive views and privacy. The spacious open concept basement features 2 recreation areas, a kitchenette, 5th bedroom, ample storage, and a dedicated spa room with a sauna for ultimate relaxation. This home offers 2-furance,2-cac, 2-hot water tank(owned),2-kitchen & more! (id:61852)
Forest Hill Real Estate Inc.
2106 - 60 Colborne Street
Toronto, Ontario
Furnished Luxury Bright Corner Unit With 9'Ceilings And Spectacular Clear Views Of St. James Cathedral And Parks. Floor To Ceiling Windows. Tons Of Upgrades. Custom Pantry, Island, Fireplace, Design Ceiling Lights, Built-In Wall Shelving. Integrated Leibherr Fridge, Bosch Cooktop Oven D/W Custom 7'X 2' Island Butcher Block Top + Locking Casters Blomberg W/D Custom Closet Organizers, Elfs + Window Coverings. Two 8 X 8 Lockers, One Parking. "King" Size Master Br. Subway And Streetcar Steps Away. Wonderful Neighbourhood With Restaurants, Shops And Everything Toronto Can Offer. Easy Walk To St. Lawrence Mkt. Financial Dist. Union Stn. 24 Hr Concierge, Super And Mgmt On Site. (id:61852)
Sutton Group-Admiral Realty Inc.
2106 - 60 Colborne Street
Toronto, Ontario
Luxury Bright Corner Unit With 9' Ceilings And Spectacular Clear Views Of St. James Cathedral And Parks. Floor To Ceiling Windows. Tons Of Upgrades. Custom Pantry, Island, Fireplace, Design Ceiling Lights, Built-In Wall Shelving. Integrated Leibherr Fridge, Bosch Cooktop Oven D/W Custom 7'X 2' Island Butcher Block Top + Locking Casters Bloomberg W/D Custom Closet Organizers, Elfs + Window Coverings. One 8 X 8 Locker. Option To Rent With One Parking For Extra $250. "King" Size Master Bedroom. Subway And Streetcar Steps Away. Wonderful Neighbourhood With Restaurants, Shops And Everything Toronto Can Offer. Easy Walk To St. Lawrence Market. Financial District. Union Station. 24 Hr Concierge, Super And Management On Site. (id:61852)
Sutton Group-Admiral Realty Inc.
2010s - 110 Broadway Avenue
Toronto, Ontario
Welcome to the luxurious Untitled Condos, where modern design meet sun matched convenience at Mount Pleasant & Eglinton. This stunning 1+1bedroom, 2-bath suite offers a functional open-concept layout with sleek, contemporary finishes throughout. The spacious living area is enhanced by floor-to-ceiling windows, flooding the home with natural light, while the stylish kitchen features integrated appliances, quartz counter tops, and premium cabinetry. The den with sliding doors offers exceptional flexibility, ideal as a second bedroom, guest room, or private home office, with the second full bathroom conveniently located next to it. The primary bedroom features ample closet space and a beautifully finished ensuite. Residents enjoy access to world-class amenities, including 24-hour concierge and security, indoor and outdoor pool with spa, fully equipped fitness centre and basketball court, rooftop dining areas with BBQs, as well as co working lounges and private dining rooms-perfect for both work and entertaining. Perfectly situated steps from Eglinton Subway Station, this prime Midtown location places renowned restaurants, cafés, boutiques, and everyday conveniences right at your doorstep. Offering the perfect blend of urban energy and neighborhood charm, this thoughtfully designed suite is ideal for professionals or couples seeking stylish living in one of Toronto's most desirable communities. (id:61852)
Royal LePage Signature Realty
2212 - 110 Broadway Avenue
Toronto, Ontario
Brand New! Never Lived-In! Elegant and modern 2 Bed 2 Washroom condo for lease in the prestigious Midtown Toronto community at Yonge & Eglinton. The den features sliding doors, making it ideal as a second bedroom or private home office. This bright 673 sq.ft. suite offers a sophisticated open-concept layout, a full-width balcony providing seamless indoor-outdoor living, and a custom-designed kitchen with integrated paneled and stainless-steel appliances paired with quartz countertops. Residents enjoy access to world-class amenities, including a 24-hour concierge, indoor/outdoor pool, spa, state-of-the-art fitness center, basketball court, rooftop dining with BBQs, coworking lounges, and private dining spaces. Perfectly located steps from Eglinton Subway Station, surrounded by renowned restaurants, chic cafés, boutique shops, and all everyday conveniences. Includes parking! (id:61852)
Baytree Real Estate Inc.
Lower - 71 Hickorynut Drive
Toronto, Ontario
Ground Level (not below grade) with Separate Entry To Private Suite With Open Concept Layout and Parking. Great Location With Private Accommodation And Open Concept Bedroom. Fully Separate Entrance, Use Of Backyard, Private (Not Shared) Laundry. Renovated Kitchen With A Granite Counter Top & Bathroom With Tub & Bidet. Gas Fireplace In Family Room With Walkout To Rear Yard. Tenant Responsible For 30% Utilities & Shared Grass/Snow Maintenance. (id:61852)
RE/MAX Excel Realty Ltd.
402 - 2 Clarendon Avenue
Toronto, Ontario
LUXURY 1656 Sq ft 2 Bedrooms 3 Bathrooms apartment in Forest Hill - **Two Clarendon Avenue** stands as a beacon of refined luxury in the heart of Forest Hill, Toronto's most prestigious enclave. Perfect for busy professional or student. This distinguished heritage building, dating back to the 1920s, has been meticulously restored and modernized, marrying historical grandeur with contemporary opulence. Each suite exudes sophistication, featuring exquisite wood floors and stunning granite countertops. The bathrooms, redesigned with elegance in mind, boast the latest fixtures and fittings, complemented by completely updated plumbing, electrical, and heating systems. The heritage lobby has been preserved, maintaining its original charm, while the newly added common spaces reflect a seamless blend of tradition and modernity. A Legacy of Luxury Living. Two Clarendon Avenue is more than just a residence; it is a sanctuary of timeless elegance and modern convenience. Every detail has been meticulously curated to provide an unparalleled living experience in one of the city's most coveted locations. Embrace the legacy and live in the epitome of luxury at Two Clarendon Avenue. Parking and locker available for additional monthly fee of $300 underground and $250 Outdoor, locker $60 per month (id:61852)
City Realty Point
405 - 120 Broadway Avenue
Toronto, Ontario
Brand New! Never Lived-In! Elegant and modern 2 Bed 2 Washroom condo for lease in the prestigious Midtown Toronto community at Yonge & Eglinton. The den features sliding doors, making it ideal as a second bedroom or private home office. This bright 630 sq.ft. suite offers a sophisticated open-concept layout, a full-width balcony providing seamless indoor-outdoor living, and a custom-designed kitchen with integrated paneled and stainless-steel appliances paired with quartz countertops. Residents enjoy access to world-class amenities, including a 24-hour concierge, indoor/outdoor pool, spa, state-of-the-art fitness center, basketball court, rooftop dining with BBQs, coworking lounges, and private dining spaces. Perfectly located steps from Eglinton Subway Station, surrounded by renowned restaurants, chic cafés, boutique shops, and all everyday conveniences. (id:61852)
Baytree Real Estate Inc.
6101 - 10 York Street
Toronto, Ontario
Welcome Home To This Stunning Condo Suite In Luxury Tridel Built 10 York! This Spacious 1+Den, 2 Washroom Suite Features Open Concept Living Space With Gorgeous Cn Tower And City Views. 5 Star Amenities Incl. 24 Hr Concierge. Keyless Access To Suites. Hotel Like Lobby, Stunning Gym, Party Room, Yoga & Spinning Studios, Pool + More. (id:61852)
RE/MAX Metropolis Realty
1512 - 120 Broadway Avenue
Toronto, Ontario
Brand New! Never Lived-In! Elegant and modern 3 Bed 2 Washroom condo for lease in the prestigious Midtown Toronto community at Yonge & Eglinton. The den features sliding doors, making it ideal as a second bedroom or private home office. This bright 815 sq.ft. suite offers a sophisticated open-concept layout, a full-width balcony providing seamless indoor-outdoor living, and a custom-designed kitchen with integrated paneled and stainless-steel appliances paired with quartz countertops. Residents enjoy access to world-class amenities, including a 24-hour concierge, indoor/outdoor pool, spa, state-of-the-art fitness center, basketball court, rooftop dining with BBQs, coworking lounges, and private dining spaces. Perfectly located steps from Eglinton Subway Station, surrounded by renowned restaurants, chic cafés, boutique shops, and all everyday conveniences. (id:61852)
Baytree Real Estate Inc.
298 Yearley Road
Huntsville, Ontario
Top 5 Reasons You Will Love This Home: 1) Explore this rare home set on more than 14-acres of pure privacy, peace, and natural beauty, that invites you to breathe deeper, explore freely, slow down, and truly live the lifestyle you've been dreaming of 2) The kitchen and living room form the heart of the home, thoughtfully designed for connection and everyday living, adorned with expansive windows that frame the surrounding landscape and flows effortlessly onto the deck and into the outdoors, where gatherings feel easy and evenings linger just a little longer 3) The private primary suite is a retreat featuring a modern walk-in shower and a custom walk-in closet that brings both comfort and calm to daily routines 4) Functionality is seamlessly woven throughout the home, with main level laundry, a spacious garage offering room for both parking and a workshop, and a massive unfinished walkout basement complete with a bathroom rough-in, an incredible blank canvas ready for your vision 5) Behind the scenes, quality construction and efficiency take centre stage, including an ICF foundation, soundproofing, R50 blown-in insulation, a gas stove, a gas fireplace, and water treatment system, providing a solid and comfortable home built for the long term. 1,661 above grade sq.ft. plus an unfinished basement. (id:61852)
Faris Team Real Estate Brokerage
1207 - 9471 Yonge Street
Richmond Hill, Ontario
Luxurious 2 B/R, 2 W/R Corner Unit @ Prestigious Xpression Condo In The Heart Of Richmond Hill! 788 Sq/Ft + 123 Sq/Ft 2 Balconies, 9Ft Ceilings, Floor To Ceiling Windows, Beautiful Laminate Flooring, Modern Kitchen W/Upgraded Cabinetry, Center Island, Quartz Counter Tops, S/S Appliances. Desirable Split Bdrm Floor Plan With Master Bedrm W/Dbl Closet & 4Pc Ensuite, 2nd Bedroom With W/I Closet, 3 W/O To Balconies, Steps To Hillcrest Mall, Transit, Groceries & Restaurants (id:61852)
Sutton Group-Admiral Realty Inc.
68 - 77 Westminster Crescent
Centre Wellington, Ontario
ATTN FIRST TIME HOME BUYER'S ; If you're searching for a home that feels fresh, functional, and full of potential, this stylish two-story condo townhouse in Fergus checks all the right boxes. From the moment you walk in, the open-concept main floor sets the tone bright, inviting, and thoughtfully designed for everyday living. The kitchen features stainless steel appliances and sleek granite countertops. Whether you're cooking, entertaining, or keeping up with a busy family, its a space that keeps everyone connected. Durable tile flooring throughout the main level adds both style and practicality. Upstairs, you'll find three well-sized bedrooms. A full 4-piece bathroom serves the secondary rooms, while the primary bedroom offers its own private 3-piece ensuite your own little retreat at the end of the day. The finished basement has you covered with a great size Recreational Room. Step outside and enjoy a private courtyard just around the corner, or head a few blocks down to a local park complete with a pond and updated play structures perfect for after-school fun or lazy weekend strolls. With groceries, shopping, restaurants, and everyday essentials all nearby, this home offers both comfort and convenience in a welcoming, family-friendly neighborhood. This isn't just a place to live its where your journey as a homeowner begins. Condo maintenance fee covers (building insurance and Decks, Doors (exterior),C.A.M., Common Elements, Ground Maintenance/Landscaping, Parking, Property Management Fees, Roof, Snow Removal, Windows). (id:61852)
Luxe Home Town Realty Inc.
6 Macneil Court
Brant, Ontario
Goldie Locks would say this house is just right! 6 Macneil court is a stunning bungalow that spans 1,672 square feet and was built in 2017. This home is located at the end of a quiet cul-de-sac and offers privacy while providing easy access to highways for commuters. This residence is the perfect size for someone wanting large principal rooms, great finishes, a family friendly layout and no wasted space. The open concept main floor is bright and spacious, featuring a spectacular great room with vaulted ceilings open to a huge custom kitchen with all the bells and whistles. Looking for a tranquil escape? Enter the primary bedroom, where you'll enjoy a spa-like ensuite featuring a luxurious floating tub and with a huge glass door shower. Ideal for unwinding after a long day. An additional two bedrooms, a four-piece family bathroom and a spacious laundry area with access to the three-car garage complete the main floor. The lower level has been beautifully finished with a huge rec room, three-piece bathroom, a fourth bedroom, a craft room and a games area! There is plenty of room for family gatherings and loads of fun in this inviting lower level. Outside there is parking for 10 cars, an expansive 1.24-acre lot with a tastefully built covered back deck off the kitchen to enjoy your morning coffee. RSA. (id:61852)
RE/MAX Escarpment Realty Inc.
E - 234 Rachel Crescent
Kitchener, Ontario
Welcome to 234 Rachel Crescent, Unit #E - a beautifully maintained and move-in ready townhome nestled in a quiet, family-friendly neighbourhood of Kitchener. This bright and spacious home offers a perfect blend of comfort, functionality, and convenience. The open-concept main floor features a welcoming living and dining area with large windows that flood the space with natural light. The well-appointed kitchen offers ample cabinetry, generous counter space, and a practical layout ideal for everyday living and entertaining. Off the living room you will find the first of two Balconies - perfect for morning coffee or relaxing evenings. Upstairs, you'll find 2 bright bedrooms with great closet space and a full bathroom designed for both style and comfort. The lower level provides additional living space, ideal for a home office, or gym, along with plenty of storage. The unit comes with one parking spot, has low condo fees ($204.80) and is located close to schools, parks, shopping, transit, and quick highway access, this home is perfect for first-time buyers, young families, or investors alike. A fantastic opportunity to own a turnkey stacked townhome in one of Kitchener's most convenient locations. (id:61852)
Keller Williams Innovation Realty
130 - 1890 Rymal Road E
Hamilton, Ontario
Beautiful, well cared for three-storey townhome located in a family-friendly neighbourhood! 3 Bedrooms and 3 Baths with an open-concept main floor designed for both everyday living and entertaining. The bright kitchen flows effortlessly into the living and dining areas, creating a warm and inviting space. A finished lower level, perfect for a family room, home office, gym, or play area with a walkout patio and a fully fenced yard. Ample storage, and excellent separation of space across three levels add to the home's functionality. Ideal space for a young couple or family in a welcoming, family-oriented community. (id:61852)
RE/MAX Escarpment Realty Inc.
15 - 566 Southridge Drive
Hamilton, Ontario
Welcome to effortless living in this charming bungalow end unit, boasting exceptional curb appeal. This delightful home features an attached garage and a bright, open-concept main floor, complete with a spacious primary bedroom and a luxurious 4-piece bath. The versatile second room can serve as an additional bedroom or a home office. The kitchen, living, and dining areas flow seamlessly together, enhanced by 9-foot ceilings and leading out to a deck with an electric awning - perfect for relaxing outdoors. Convenience is key with a first-floor laundry room offering a sink and ample storage.The finished basement expands your living space with a generous rec room, sliding doors to the backyard, a 3-piece bathroom, an additional bedroom with a large closet, a cold room, and a versatile area suitable for an office or crafting. Recent upgrades ensure modern comfort, including fresh paint throughout, new kitchen counters, a ceramic backsplash, a Delta Workstation sink and faucet, and an upgraded exhaust fan vented outside. Most appliances are under two years old, and both first-floor bathrooms feature new toilets, vanities, and faucets. The backyard is enclosed with a newly installed cedar fence, and both the upper patio door and front bedroom windows have been replaced within the last three years.This wonderful starter home is ideally situated in a fantastic location, offering both comfort and convenience. Don't miss the opportunity to make it yours! (id:61852)
Real Broker Ontario Ltd.
241 Vine Street
St. Catharines, Ontario
Looking for cute, cozy, and move-in ready with a modern vibe? You've found it! Centrally located and completely updated, this affordable bungalow is the perfect place to start. The expansive, renovated kitchen is a chef's dream with plenty of storage, a breakfast bar, exposed brick, and marble countertops. Enjoy a stylish, newer bathroom, updated mechanics, and a durable metal roof for peace of mind. Step outside to a private, fenced yard perfect for relaxing or entertaining, and take advantage of ample basement storage. Practical, comfortable, and full of charm this home is ready for you to move in and make it your own. (id:61852)
Royal LePage NRC Realty
51 Todd Crescent
Southgate, Ontario
Welcome to this 4+2 bed, 5 bath, approx. 4,000 sq. ft. (incl. basement) home equipped with a LEGAL basement apartment, situated on one of the largest lots in the subdivision - thoughtfully constructed for family living. On the main floor, this turn-key ready home features large living and dining areas with new flooring throughout. The upgraded kitchen boasts quartz countertops and stainless steel appliances, connected to a large family room overlooking the backyard. Upstairs, you'll find four generous sized bedrooms and three full bathrooms including TWO ensuites and a jack and jill, providing each bedroom with its own bathroom access. The basement is professionally finished and is approved as a legal basement apartment - it includes a kitchen, living and dining area, two bedrooms and one bathroom - providing an option for additional rental income. Step outside to a unique pie-shaped backyard oasis which includes a custom-built basketball court, play area for kids, and a new custom built deck - the perfect spot to enjoy a family meal or your morning coffee. The backyard backs on to an open field, providing exceptional privacy. (id:61852)
Royal LePage Signature Realty
141 Springside Crescent
Blue Mountains, Ontario
Yearly or minimum 30 days rental -- Available as of April 1st , 2026 Luxury Blue Mountain Villa Experience luxury mountain living in this fully furnished 6-bedroom, 5-bath villa just steps from Blue Mountain Village. Offering over 4,000 sq. ft. of elegant space plus a furnished lower level, this home combines chalet charm with modern sophistication. Enjoy a chef's kitchen with Sub-Zero and WOLF appliances, a grand lodge-style great room with fireplace, and an entertainer's theatre and games room. A serene yoga/library retreat provides a quiet escape after a day on the slopes. Outdoors, relax on the mountain-view loggia, with a double garage, parking for 6, and EV charger for convenience. Located steps from BMVA shuttle access and close to skiing, trails, Scandinave Spa, and summer beaches - ideal for all-season enjoyment. Available April 1st, 2026 - $10,000/month (seasonal rental). Please call Bhupender Taneja @647.712.4383 or email offers to info@upshiftrealty.com (id:61852)
Upshift Realty Inc.
6 Villadowns Trail
Brampton, Ontario
Priced To Sell! Luxurious Detached Home In A Highly Desired Neighborhood Of Brampton, A Must See! Picture Yourself Living In This Move-In Ready, Remarkable Home. Featuring; An Office, Gorgeous Kitchen W/ Island, S/S Appliances, Breakfast Area & W/O To The Backyard. 4 Good Sized Bdrms. Prim Bdrm W/ Wic & 5 Pc Ensuite. Laundry On 2nd Fl. Finished Bsmt W/ Sep Entrance, 3 Bdrms, Rec Room, Laundry & Kitchen. Close To All Major Amenities. Walking Distance To Schools & Parks (id:61852)
Royal LePage Flower City Realty
497 Tremblant Court
Mississauga, Ontario
Beautiful newer, well kept 2bed/1 bath Legal basement apartment in a Posh neighborhood, walkable to high school, very close to all amenities like Library, community centre, Bus route and Heartland town centre. This property is partially furnished with small couch, dining table with chairs, Bed and mattress, separate Laundry unit. Looking for A+ clients, no smoking, no pets. Tenants to pay 30% of all utilities. (id:61852)
RE/MAX Real Estate Centre Inc.
1914 Thames Circle
Milton, Ontario
A stunning 4 Bed + 3 Bath corner unit Mattamy Home. Beautiful & Inviting Open-Concept Floor Plan On Main Floor. Modern Kitchen With Quartz Counters And Stainless Steel Appliances, Centre Island & Breakfast Bar. Very Bright. Hardwood Floors on Main Floors. Spacious Great Room With Doors To Patio, As Well As Den/Office. Second Floor Includes Master Bedroom With Ensuite & Walk-In Closet, Plus 3 Other Well-Sized Bedrooms, All With Walk-In Closets. Quartz Counter In Second Floor Bathrooms. Oak Staircase. Close To Shopping, Schools, Community Parks And All Local Amenities. Some pictures have been digitally staged. (id:61852)
RE/MAX Aboutowne Realty Corp.
36 - 5255 Guildwood Way
Mississauga, Ontario
Welcome to this spacious and beautifully maintained corner unit, backing a garden and a children's play area. This home offers three + two bedrooms and three full bathrooms with a powder room on the main floor. Step inside to find gleaming laminate flooring throughout the main and upper levels. The newly fully finished basement with 2 bedrooms, also featuring a stunning 3-piece bathroom and durable vinyl flooring as well, creates the perfect space for additional guests or little ones. Enjoy the added value of a low condominium fee compared to similar units, without compromising on comfort or maintenance. Beautifully renovated corner-unit condo townhouse! Freshly painted throughout, featuring a modern and updated kitchen with stainless steel appliances, and with ample cabinetry. Nestled in the heart of a quiet, family-friendly community, this home is just a short walk to schools, parks, and shopping, offering the perfect blend of privacy and accessibility. Don't miss this rare opportunity to own a move-in-ready home in a highly desirable location in the heart of Mississauga. Easy access to Hwy 403, 401, Heartland shopping centre, Square On mall nearby. Credit Valley Hospital and worship places are also nearby. (id:61852)
Real Broker Ontario Ltd.
1507 - 220 Forum Drive
Mississauga, Ontario
Stunning 15th-floor condo at Eglinton and Hurontario. This unit features 2 generously sized bedrooms and 2 full bathrooms offering full privacy to both rooms and bathrooms divided by living room. 2 Underground Garage Parking Spots together. 1 Storage Locker included. Fully equipped gym, a party room, a proper swimming pool, and even a playground for kids! Located just a 5-minute drive from Square One Shopping Centre and 3 minutes to Highway 403, this condo offers unbeatable accessibility. Plus, with the Hurontario and Eglinton intersection only a 4-minute walk away, you'll enjoy excellent transit options, including the upcoming LRT line. Just Hydro (50-60$) and Wifi extra. Available March 1st. *For Additional Property Details Click The Brochure Icon Below* (id:61852)
Ici Source Real Asset Services Inc.
124 - 630 Sauve Street
Milton, Ontario
Prime location Of Milton. Origin Condos/Ground floor condo/**Inspire Model** 818 Sqft as per builder floor plan. Beautiful and spacious 2 bedrooms with 2 full bathrooms, open concept, high ceiling with large windows, overlooking on breathtaking ravine/ greenbelt, sit in open balcony and enjoy the fresh breeze. This apartment is entirely Carpet-Free providing a modern living space. Primary Bedroom Has Large Closet And 4Pc En-suite. Easy access to Hwy 401 and 407, Public transit just outside the building, Steps to schools, Close to shopping. Upgraded Kitchen with Granite countertops, Breakfast Bar, S/S Appliances. 1 Underground Parking and one locker. (id:61852)
Royal Canadian Realty
87 South Kingsway
Toronto, Ontario
All inclusive lease, electricity, gas, water, laundry, 1 parking spot included (off-street).Welcome to this stunningly renovated 2-bedroom basement apartment with private entrance. Beautiful, clean and newly finished basement unit located in the highly desired High Park -Swansea neighborhood - safe, quiet, and extremely convenient. Prime location: 10 minutes drive to Downtown Toronto, 5 minutes biking to Lake Ontario (beautiful waterfront trail), 1 km to Bloor West village - shops, cafes, banks, grocery stores, high-ranking schools, 200m to bus stop (direct to Runnymede Station)The unit includes: 1 Large Bedroom - suitable for a couple. 1 Bedroom for kid or youth (plus storage space), or can be used as home office. Shared laundry with landlord. Ideal for a couple or a family of three. (id:61852)
Royal LePage Signature Realty
14 Dancing Waters Road
Brampton, Ontario
RAVINE + NO WALKWAY + LEGAL BASEMENT + FULLY UPGRADEDfinishes. With soaring ceilings, large windows, and refined details throughout, this home.Welcome to this beautifully updated ravine property, offering awith a spacious, organized walk-in closet and a spa-like ensuite featuring modern fixtures and5+2 bedroom, 4+1 bathroom home with a legal basement , located in the highly sought-after Bram West neighborhood. This stunning residence boasts over 3265 square feet of total living space above the grade. The expansive, open-concept floor plan is complemented by luxurious finishes throughout. The second floor includes a loft area and five generously sized bedrooms, each equipped with ample closet space. The main floor is adorned with hardwood flooring,while the bedrooms feature premium luxury laminate. The ground level includes a versatile den/offices pace and a dual-sided fireplace with elegant Spanish porcelain tiles. Step outside to thefinished, extra-deep wood deck, complete with a pergola and BBQ station-perfect for hosting joyful gatherings. The property also offers a large driveway with space for up to four cars and there is no sidewalk, providing additional privacy. Every aspect of the home has been meticulously updated, including the kitchen, bedrooms, and all bathrooms. The home is tastefully decorated, creating a welcoming atmosphere. The master suite is a true sanctuary,with a spacious, organized walk-in closet and a spa-like ensuite featuring modern fixtures and finishes. With soaring ceilings, large windows, and refined details throughout, this home strikes the perfect balance between style and comfort, ideal for both family living and entertaining. Its premium location provides easy access to schools, shopping, parks, and major highways. (id:61852)
Homelife/future Realty Inc.
58 Harding Avenue
Toronto, Ontario
Perfectly positioned on a bright corner lot, 58 Harding Avenue is a home designed for family living. With three spacious bedrooms and three bathrooms, there's room for everyone to feel comfortable. The beautifully renovated kitchen with pot lights is the heart of the home - ideal for family meals and everyday moments together. New laminate floors on the main level and fresh paint throughout create a warm, move-in-ready space. The finished basement offers added flexibility with a second kitchen and separate entrance, perfect for extended family or a private retreat. Enjoy generous outdoor space for kids to play, plus the convenience of two driveway parking spots. A welcoming home where memories are ready to be made. (id:61852)
Royal LePage Supreme Realty
3709 - 510 Curran Place
Mississauga, Ontario
Experience elevated living in this **bright and sun-filled 893 sq. ft. luxury 2-bedroom, 2-bathroom condo** featuring a **panoramic, unobstructed southwest lake view that will never be compromised**. Floor-to-ceiling windows and a private balcony flood the space with natural light while showcasing breathtaking, forever views.Designed for both comfort and style, the open-concept layout is complemented by **stainless steel appliances, granite countertops**, ideal for end-users and investors alike.Located in the **heart of the Square One district**, enjoy unmatched walkability to Celebration Square, Central Library, YMCA, Square One Shopping Centre, Living Arts Centre, schools, places of worship, and public transit.Residents enjoy access to **premium building amenities, including a fitness centre, gym, indoor pool, sauna, jacuzzi, party room, billiards, and media room**.Move-in ready with a view that truly lasts forever (id:61852)
Century 21 Leading Edge Realty Inc.
1658 Corkstone Glade N
Mississauga, Ontario
Location, Location, Location! Spacious 4-bedroom, 2 full-bath semi-detached home with a 1.5-car garage in the mature and highly desirable Rathwood neighbourhood. Conveniently located close to Hwy 427, shopping, restaurants, and entertainment.The main floor features a beautiful updated kitchen with plenty of cabinetry and new appliances, plus two large living areas with a walk-out to the front patio and a large private backyard - perfect for relaxing or entertaining.The second floor offers generous-sized bedrooms, ample closet space, and a 4-piece bathroom.Ideal for families or professionals looking for space and a great location. Available for lease - move in and enjoy! (id:61852)
Right At Home Realty
3 - 4 Fortieth Street
Toronto, Ontario
Spacious and sun-filled top-floor apartment in the heart of Long Branch, offering exceptional space and a highly walkable lakeside lifestyle. This very large 3-bedroom plus den layout provides excellent flexibility for professionals or those working from home. The bright, open-concept kitchen features a skylight, ample counter space and a lovely balcony overlooking the backyard with west-facing views toward Marie Curtis Park - perfect for enjoying evening light and fresh air. The kitchen flows seamlessly into a generous living area, creating an inviting space for everyday living and entertaining. The large primary bedroom features generous closet space and comfortable proportions, complemented by two additional well-sized bedrooms. The renovated bathroom includes a soaker tub, while European-style radiant heating and laminate flooring throughout provide year-round comfort. Additional highlights include ensuite laundry, two outdoor parking spaces, and a quiet top-floor setting with excellent natural light. Enjoy an unbeatable location just steps to Lake Ontario, Marie Curtis Park, and the waterfront trail system. Walk to grocery stores, local restaurants, the TTC Long Branch Loop, and the Long Branch GO Station, making commuting and daily errands effortless. A rare opportunity to lease a bright, oversized top-floor unit in one of South Etobicoke's most desirable waterfront communities. (id:61852)
Royal LePage Porritt Real Estate
437 Highside Drive
Milton, Ontario
437 Highside Drive delivers comfort, style, and an exceptional setting. Tucked away on a quiet, sought-after street in desirable Old Milton, this home is ideally located close to schools, shopping, and major highway access. Attractive curb appeal welcomes you with a double-car garage and driveway. Inside, the home features well-appointed principal rooms with generous proportions, offering ample space for everyday living and entertaining. The updated kitchen (2019) showcases quartz countertops, a modern sink, and stainless steel appliances, while the living room provides a warm, inviting atmosphere anchored by a cozy gas fireplace. The family and dining rooms connect effortlessly, forming a bright and spacious area perfect for hosting. A fully finished lower-level recreation room adds even more room for family fun and memorable get-togethers. The renovated 5-piece bathroom boasts quartz countertops with double sinks and ceramic flooring. The spacious primary bedroom is complemented by two additional generously sized bedrooms. Step outside to your private backyard oasis, complete with a covered outdoor entertaining area, manicured walkways and gardens, and a custom deck nestled beneath towering pine trees-perfect for both quiet relaxation and memorable gatherings. Roof shingles were updated in 2016, with several windows replaced within the past 3-4 years. Book your showing today. (id:61852)
Royal LePage Real Estate Services Ltd.
2343 Khalsa Gate
Oakville, Ontario
Available for Lease , This One bedroom + Den, 2 full washrooms condo at NUVO condos in Oakville. This one year old Condo features approximately 578 sq. ft. of bright, open-concept living with 9-foot ceilings, granite kitchen countertops, and stainless steel appliances. Enjoy two full bathrooms and a private balcony overlooking the serene courtyard, perfect for unwinding. Included are one underground parking spot and a storage locker for convenience. NUVO offers cutting-edge smart home technology with digital keys, facial recognition, and Apple Watch integration for a secure, connected lifestyle. Amenities include a games room, private dining room, media room with a wine and beer tasting station, and a rooftop pool (some amenities may not be available yet and under construction). Ideally located off Dundas St. (HWY 5) and Bronte Rd. in West Oak Trail, Oakville. you'll have easy access to highways, grocery stores, restaurants, and shopping. This is a fantastic opportunity to live in a vibrant community. Schedule your viewing today! (id:61852)
Homelife/miracle Realty Ltd
1202 - 225 Malta Avenue
Brampton, Ontario
Welcome to this beautifully appointed 1-bedroom plus spacious den condo- practically a 2 bedroom- at the highly sought- after stella condos, 225 Malta ave in Brampton. Modern comfort new 1 bedroom plus den condo featuring stunning 12th floor views, floor to ceiling windows, and laminate throughout. The seek kitchen boasts stainless steel appliances, granite countertop, and a stylish backsplash. This bright, open concept suite offers unobstructed views and a contemporary design perfect for AAA tenants. Seamlessly flowing into a sunlit living area with floor to ceiling windows and elegant laminate flooring throughout. The generous den with a door provides the perfect space for a home office or guest room, while the private balcony invites you to relax and enjoy scenic view- your peaceful retreat above the city. Additional highlights include in-suite laundry and dedicated locker for extra storage. Ideally located near shopping, dinning, parks, top-rated schools, and major highways, with easy access to public transit and the GO station, this condo offers an exceptional blend of style, comfort and convenience. Enjoy a spacious laundry room with washer and dryer, a private balcony, and access to a shared terrace. Steps from shopping, transit, and groceries, with quick access to HWY 401/407. Includes top- tier amenities like a gym and game room- modern city living made easy! - an outstanding opportunity not to be missed! (id:61852)
RE/MAX Gold Realty Inc.
