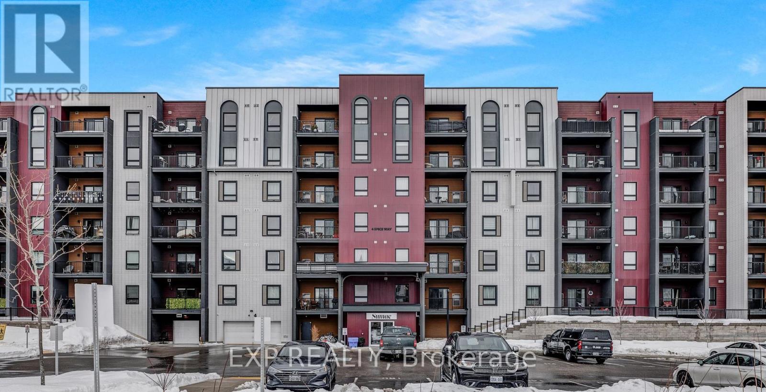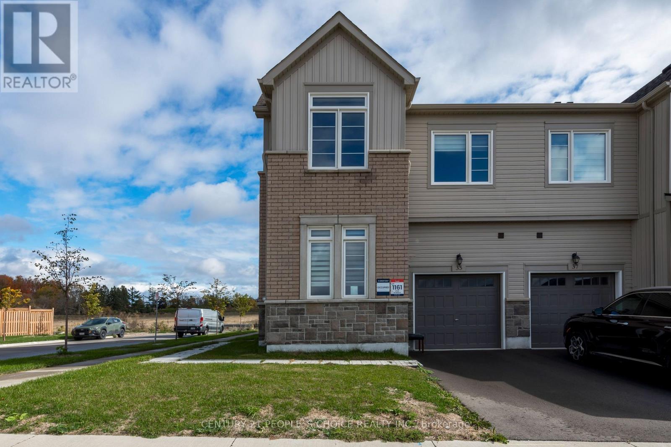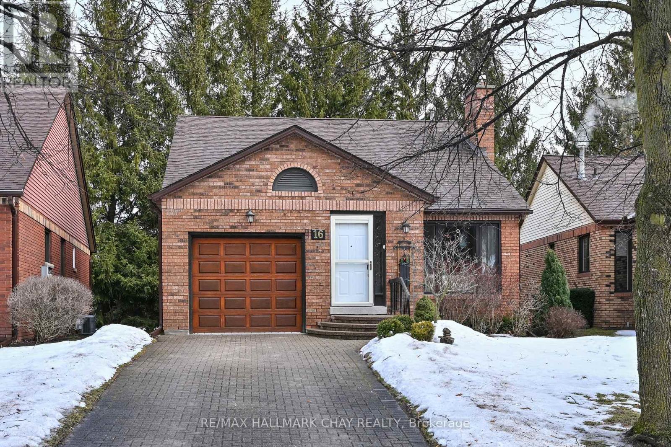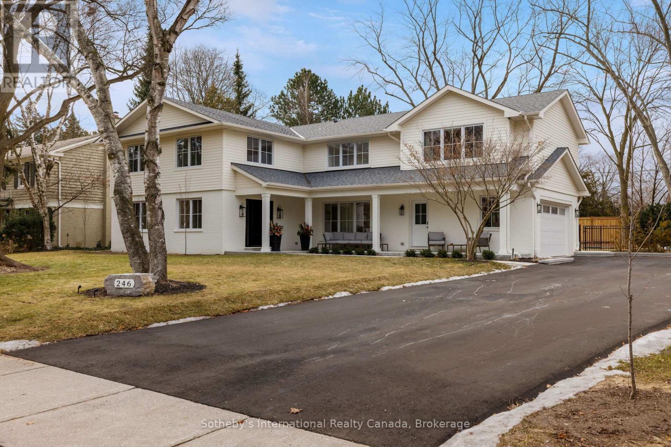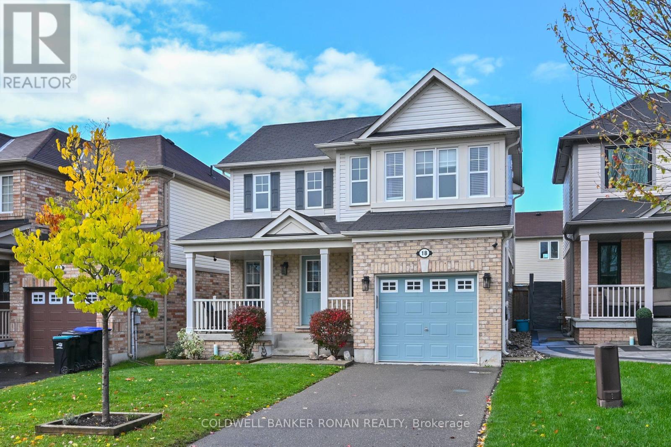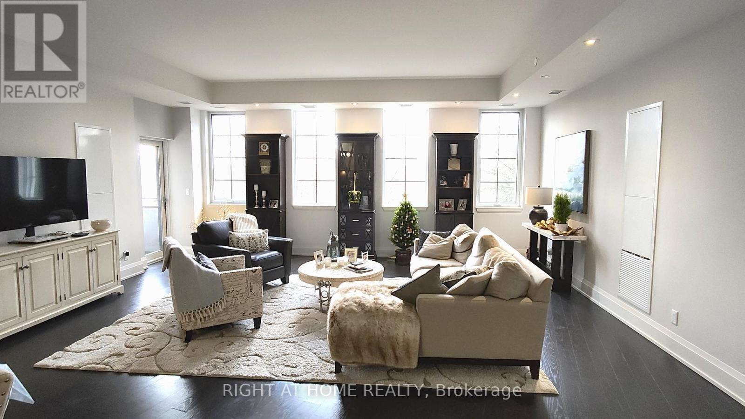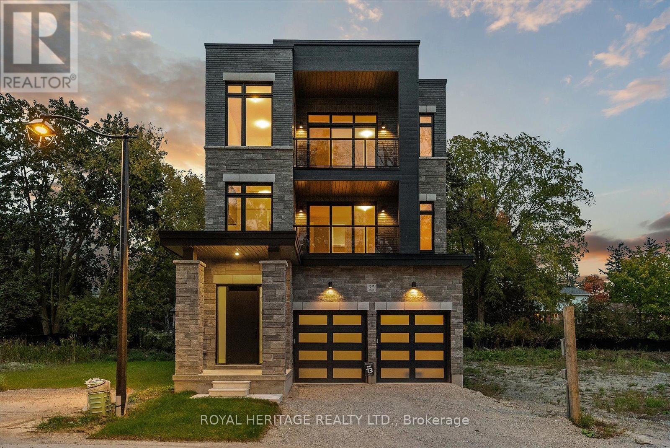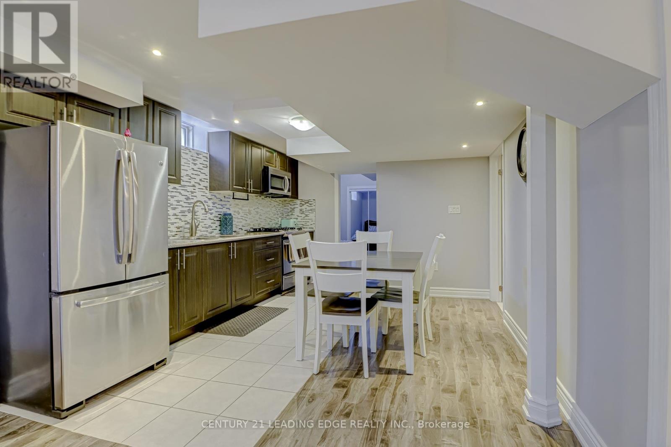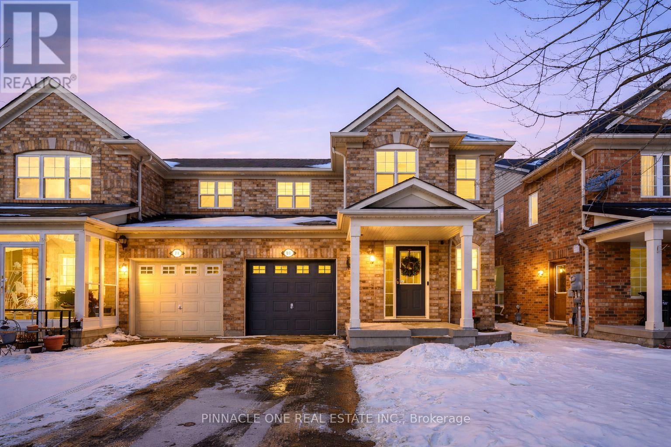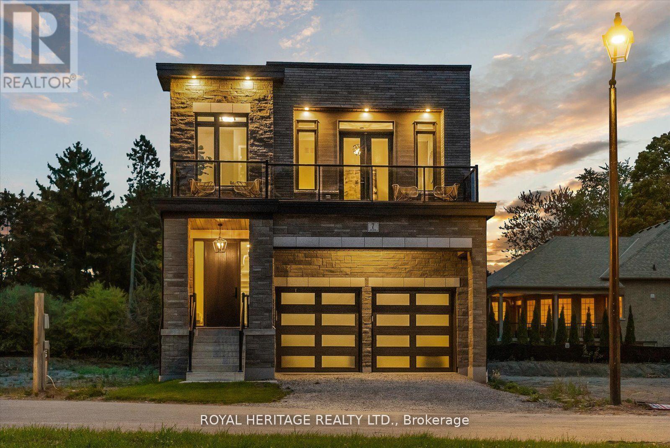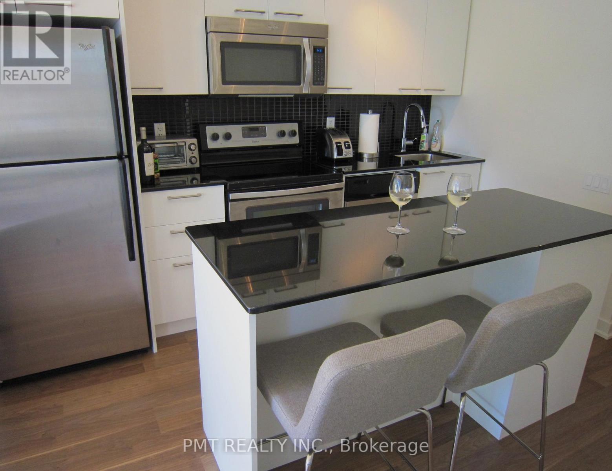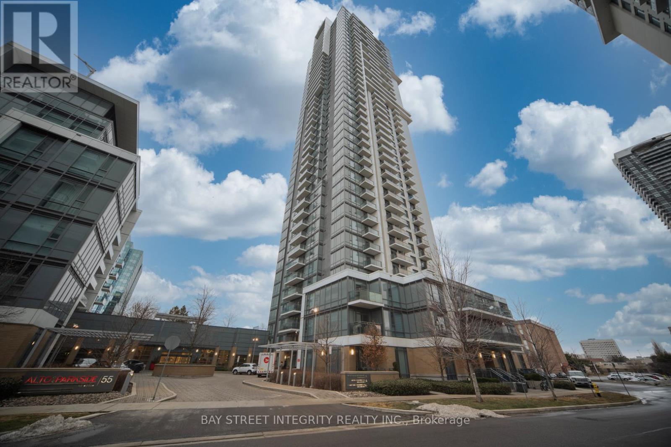101 - 4 Spice Way
Barrie, Ontario
This beautiful two-bedroom plus den condo overlooks the park and offers a smart, stylish layout ideal for first-time buyers, downsizers, or investors. The open-concept living space features contemporary finishes throughout, including a modern kitchen with stainless steel appliances, a breakfast island, and ample storage. The bright living area extends to a private balcony. Both bedrooms are well-sized and include generous closet space, while the oversized den can easily be utilized as a third bedroom, home office, or guest suite. This condo delivers exceptional value, style, and lifestyle appeal. Located in the highly sought-after Bistro 6 community, this culinary-inspired development offers outstanding amenities such as a community kitchen, spice library, fitness centre, yoga space, outdoor BBQ areas, and a playground. Thoughtfully designed common areas foster a true sense of community. Situated in Barrie's south end, the location is just minutes from the Barrie South GO Station, Highway 400, shopping, dining, schools, and parks-making commuting and daily errands effortless. (id:61852)
Exp Realty
35 Greer Street
Barrie, Ontario
Welcome To Beautiful Sun-filled Corner Home Featuring Abundant Natural Light Through Large Windows. Just Like Semi-Detached. No House On One Side, Open Space at Back. Approx. three years old, 2125 Sqft Above Grade. 3 Full Baths and a convenient laundry on the Second Floor. Very Neat and Clean Property, Just Like New. Separate Family and Living Room, Full Size Kitchen With Quartz Counter Tops, Upgraded Cabinets and Open Concept Large Family Room. 4 Very Good Size Bedrooms with 6 Pc Ensuite With Primary Bedroom. A Lot Of Closet Space With a Walk-In Closet In the Primary Bedroom. Zebra Blinds. 2 Minute Drive And 15 Minutes' Walk to Barrie South Go Station. Close To Hwy 400 & All Big Box Stores - Metro, Walmart, Costco, Canadian Tire, Best Buy, Dollarama, LA Fitness, Major Banks, Community Centre, Public Library and Restaurants. City Approved Drawings for Finished Basement With Separate Entrance, One Bedroom, Rec Room, Full Bathroom and Wet Bar. (id:61852)
Century 21 People's Choice Realty Inc.
16 Green Briar Road
New Tecumseth, Ontario
Discover effortless living in this beautifully maintained detached all-brick bungalow, ideally located in the highly desirable Green Briar community and backing onto the Nottawasaga Golf Course. This home offers 3 bedrooms and 3 full bathrooms, thoughtfully designed for comfort and functionality. The main floor features updated maple flooring and an inviting open-concept living and dining area, highlighted by a cozy gas fireplace-perfect for relaxing or entertaining. The spacious kitchen boasts ample counter space and storage, newer stainless steel appliances, and a convenient walk-out to a brand-new deck complete with modern metal railing and spindles, ideal for outdoor enjoyment. Convenient Inside Garage Access. The finished lower level expands your living space with an additional bedroom, full bathroom, and a generous recreation room-perfect for guests, a home office, or family gatherings. Combining quality finishes, flexible living space, and a prime location, this exceptional bungalow offers the perfect blend of comfort, style, and low-maintenance living! (id:61852)
RE/MAX Hallmark Chay Realty
246 Cairncroft Road
Oakville, Ontario
246 Cairncroft Road, is a thoughtful expression of balance - where traditional charm meets contemporary precision in a home designed for refined, everyday living. The exterior has been reimagined while carefully preserving the original brickwork on this stately 100x150 ft lot. Indoors, the atmosphere is defined by understated warmth and elegance. Clean lines and natural materials set a calm tone, with custom oak millwork showcasing craftmanship & sophistication. Designed with family life in mind, the layout encourages connection, while natural light fills the home throughout the day. A sun-drenched west facing backyard extends the living experience outdoors. 246 Cairncroft Road strikes the perfect balance between comfort and refinemet. (id:61852)
Sotheby's International Realty Canada
18 Ferris Lane
New Tecumseth, Ontario
Welcome to this meticulously cared-for 3-bedroom, 3-bathroom, fully finished home, ideally located on a quiet, family-friendly street. This bright and functional layout features hardwood flooring, a spacious primary suite with walk-in closet and 4-piece ensuite, and the convenience of second-floor laundry. The main floor offers a separate formal dining room, an open-concept living area, and inside access from the garage for everyday ease. The finished basement provides versatile space for a family room, home office, or gym, along with ample storage and a cold cellar with built-in shelving-perfect for organizing seasonal items or extra pantry storage. Enjoy outdoor living in the fully fenced backyard, complete with a large entertainer's deck, garden shed, and a covered front porch ideal for relaxing or greeting guests. Additional features of this Mattamy "Borden" Model | 1,387 Sq Ft + Finished Basement include stainless steel appliances, front-load washer and dryer, central air conditioning, central vacuum, and a garage door opener. Conveniently located within walking distance to schools, parks, shopping, and downtown amenities. This home is turnkey and move-in ready! (id:61852)
Coldwell Banker Ronan Realty
330 - 20 Fred Varley Drive
Markham, Ontario
Luxury Boutique Condo in the heart of Unionville, next to restaurants, shopping and all the activities Main St. has to offer. This large 1568 sq.ft. open concept 2+1 bedroom , 3 bathroom condo overlooks a park with 2 balconies. Each bedroom has private ensutie bathroom. Oversize windows lets lots of natural light. The kitchen boasts Miele built-in appliances and granite counter tops. **EXTRA** 2 side by side parking spots (id:61852)
Right At Home Realty
25 Inverlynn Way
Whitby, Ontario
Turn Key - Move-in ready! Award Winning builder! *Elevator* Another Inverlynn Model - THE JALNA! Secure Gated Community...Only 14 Lots on a dead end enclave. This Particular lot has a multimillion dollar view facing due West down the River. Two balcony's and 2 car garage with extra high ceilings. Perfect for the growing family and the in laws to be comfortably housed as visitors or on a permanent basis! The Main floor features 10ft high ceilings, an entertainers chef kitchen, custom Wolstencroft kitchen cabinetry, Quartz waterfall counter top & pantry. Open concept space flows into a generous family room & eating area. The second floor boasts a laundry room, loft/family room & 2 bedrooms with their own private ensuites & Walk-In closets. Front bedroom complete with a beautiful balcony with unobstructed glass panels. The third features 2 primary bedrooms with their own private ensuites & a private office overlooking Lynde Creek & Ravine. The view from this second balcony is outstanding! Note: Elevator is standard with an elevator door to the garage for extra service! (id:61852)
Royal Heritage Realty Ltd.
20 Snowy Owl Way
Toronto, Ontario
Experience the convenience of this modern, all-inclusive, fully furnished, 2-bedroom basement apartment with a separate entrance. Featuring laminate floors, pot lights, large windows, a 3-piece bath, and ensuite washer and dryer, this space offers comfort and functionality. One parking space included. Steps to TTC, Hwy 401, GO Station, shopping, U of T, Centennial College, and more. (id:61852)
Century 21 Leading Edge Realty Inc.
80 Millcar Drive
Toronto, Ontario
Stunning full brick semi-detached home offering 3 bedrooms and 3 bathrooms in a highly convenient location close to schools, parks, and trails, with easy access to Hwy 401, shopping, stores, new Rouge Valley Community Recreation Centre and all amenities. Completely renovated from top to bottom! Features a bright open-concept main floor with hardwood floors and a beautifully updated kitchen showcasing a quartz waterfall island, new cabinetry, upgraded black hardware, and stainless steel appliances. Filled with natural light throughout. The spacious primary bedroom offers a walk-in closet and a 4-piece ensuite. All washrooms feature brand new vanities, upgraded faucets, and modern black-accented light fixtures. Additional highlights include upgraded lighting throughout, fresh Benjamin Moore paint, freshly painted garage and front doors, and brand new exterior lights. Brand new windows, A/C, and Furnace. Unspoiled basement with potential to add a separate entrance, direct access from the garage, and a fully fenced yard. Great home for first time home buyers and move-in ready-don't miss this one! (id:61852)
Pinnacle One Real Estate Inc.
7 Inverlynn Way
Whitby, Ontario
Presenting the McGillivray on lot #4. Turn Key - Move-in ready! Award Winning builder! MODEL HOME - Loaded with upgrades... 2,701sqft + fully finished basement with coffee bar, sink, beverage fridge, 3pc bath & large shower. Downtown Whitby - exclusive gated community. Located within a great neighbourhood and school district on Lynde Creek. Brick & stone - modern design. 10ft Ceilings, Hardwood Floors, Pot Lights, Designer Custom Cabinetry throughout! ELEVATOR!! 2 laundry rooms - Hot Water on demand. Only 14 lots in a secure gated community. Note: full appliance package for basement coffee bar and main floor kitchen. DeNoble homes built custom fit and finish. East facing backyard - Sunrise. West facing front yard - Sunsets. Full Osso Electric Lighting Package for Entire Home Includes: Potlights throughout, Feature Pendants, Wall Sconces, Chandeliers. (id:61852)
Royal Heritage Realty Ltd.
805 - 775 King Street W
Toronto, Ontario
Spectacular views from this state-of-the-art condo featuring high-end finishes throughout. The modern kitchen offers a spacious island and premium appliances, including washer, dryer, built-in dishwasher, fridge, and stove. Quality window coverings in the primary bedroom and living area. Ideally located near streetcars, top restaurants in King West, Queen West, and Ossington, Billy Bishop Airport, the Fashion and Entertainment Districts, Rogers Centre, Exhibition Place, BMO Field, Lake Ontario, and just a short walk to downtown. (id:61852)
Pmt Realty Inc.
2002 - 55 Ann O'reilly Road
Toronto, Ontario
Welcome to Tridel's prestigious Alto at Atria-a bright and spacious corner suite with a functional layout. Rarely offered: One owned oversized parking spot that fits TWO cars, plus 1 locker. Enjoy 9 ft ceilings, 2 generous bedrooms + a spacious den (ideal for a home office), and freshly painted walls throughout for a bright, modern look. The open-concept kitchen offers a modern design with plenty of storage and counter space, and opens to the living/dining area with a ton of natural light. Additional highlights include Stylish designer touches such as accent walls and modern lighting. Outstanding building amenities include 24-hr concierge, fitness Centre & yoga studio, exercise pool, steam room, party & dining rooms, theatre, library, boardroom, and a BBQ rooftop terrace. Minutes to Hwy 404, Fairview Mall, restaurants, and transit. This Is A Rare Opportunity To Own A Stylish, Move-In-Ready Home In One Of North York's Most Convenient Locations! (id:61852)
Bay Street Integrity Realty Inc.
