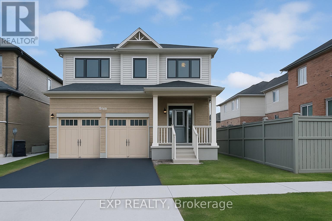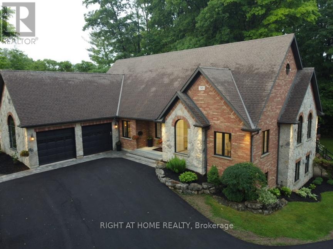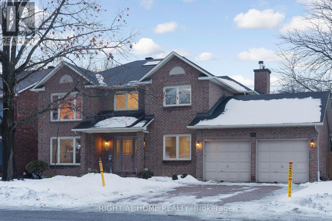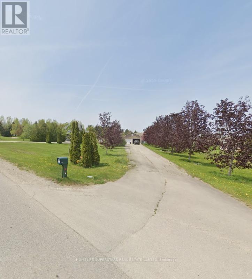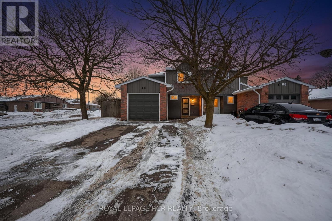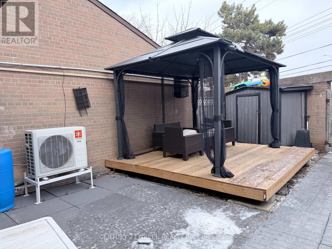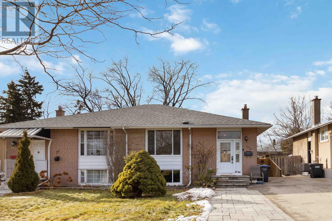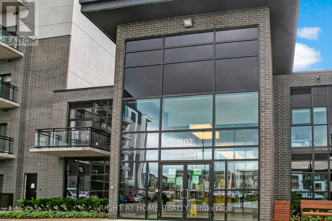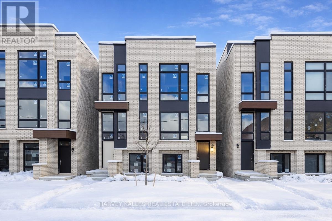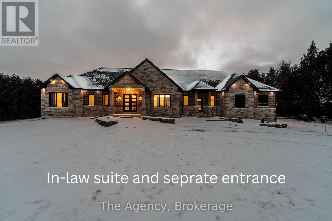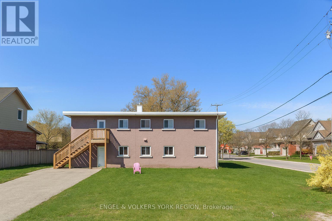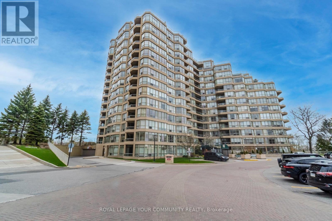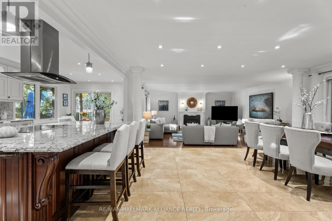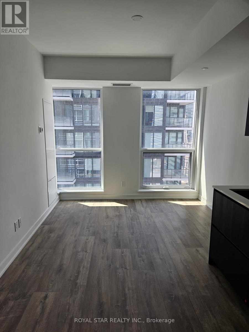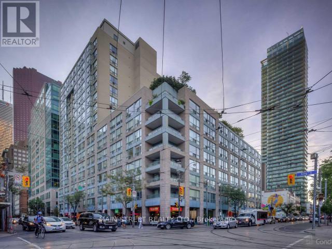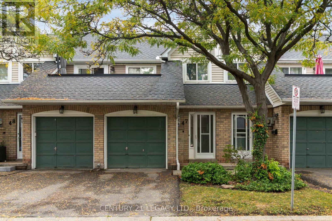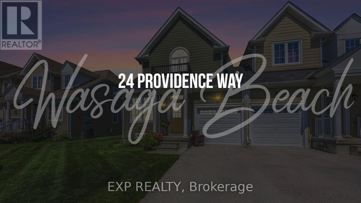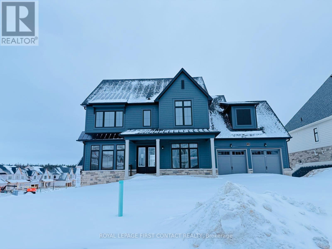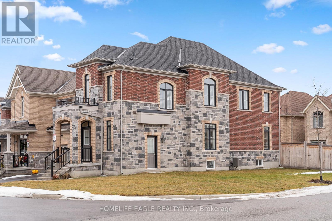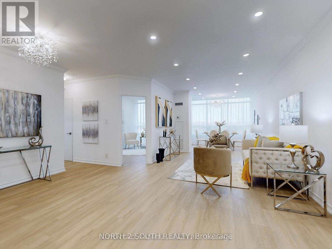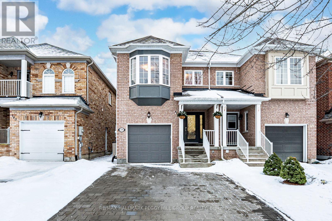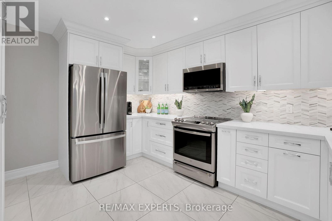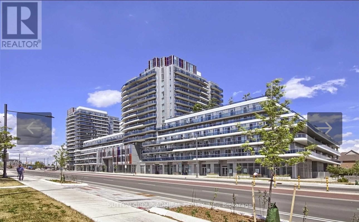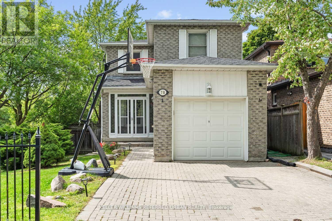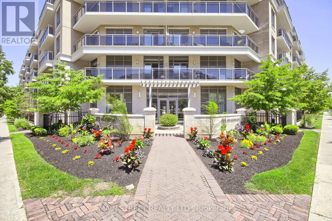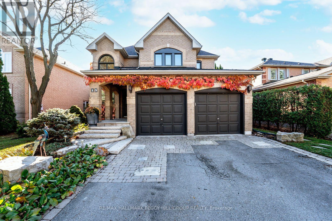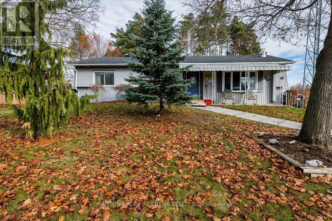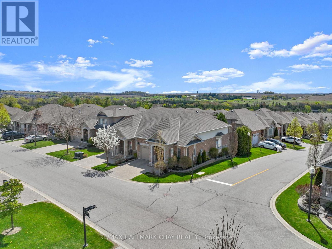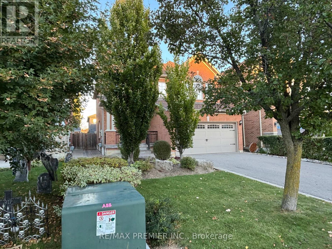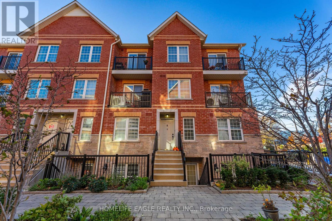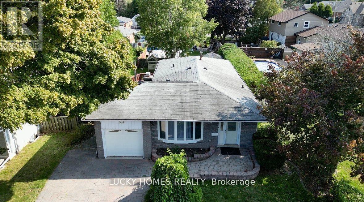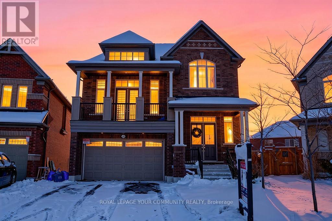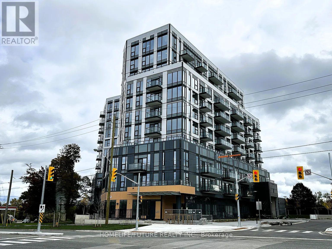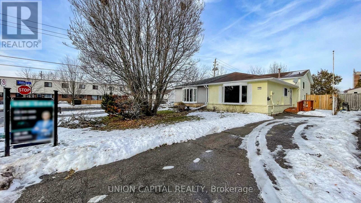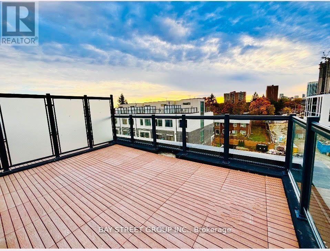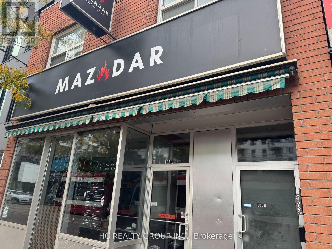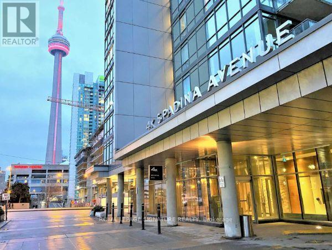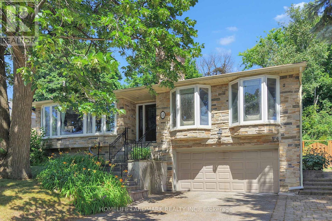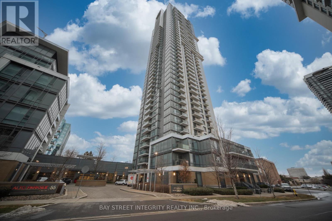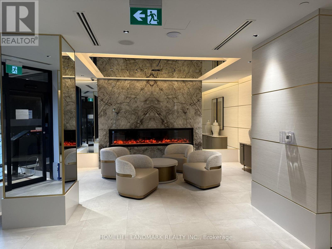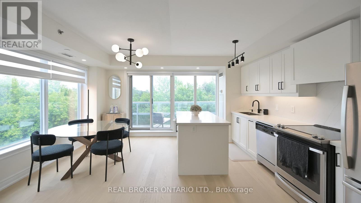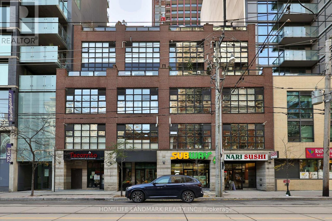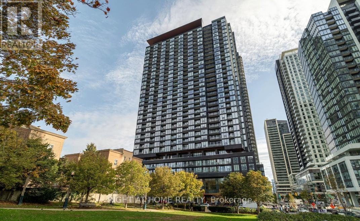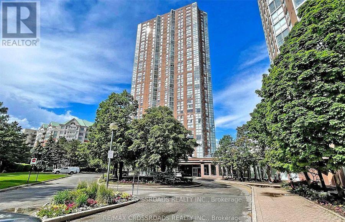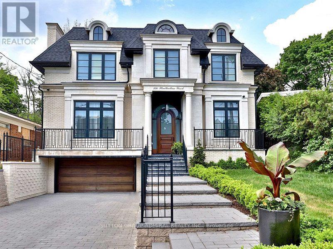43 Sugar Trail
Kitchener, Ontario
Welcome to 43 Sugar Trail, Kitchener - a stunning "Rahi" model detached home offering the perfect blend of elegance, space, and functionality in one of Kitchener's most desirable neighbourhoods. This beautiful residence features 4 spacious bedrooms, 2.5 bathrooms, and approximately 2,350 sq. ft. of thoughtfully designed living space. The main floor showcases a bright open-concept layout with modern finishes, ideal for both everyday living and entertaining. Upstairs, generously sized bedrooms and well-appointed bathrooms provide ultimate comfort, while the full walk-out basement offers endless possibilities for future customization or additional living space. With a double car garage and a driveway for two extra vehicles, this home ensures ample parking and convenience. Priced at $1,099,000, this exquisite property is a perfect opportunity to own a luxurious family home in a prime Kitchener location close to parks, schools, and all amenities. ** This is a linked property.** (id:61852)
Exp Realty
515 Hamilton Drive
Hamilton, Ontario
This one-of-a-kind indescribable just shy of an acre property is something you've got to see to believe all in the heart of Ancaster. With a separate 2-bedroom Guest House, this wonderfully spaced multi-residential property has a total of 8 bedrooms, 5 bathrooms, 3 kitchens, 3 laundry and enough parking for 10+ cars. Phenomenal upgraded 4-bedroom, 3-bathroom Bungalow has an additional 2 bedroom fully self-sufficient in-law suite with a separate entrance. The Guest House also has a fully accessorized garage sporting a car lift. The property has room for growth with roughed in electrical and plumbing for further expansion. Your outdoor oasis off the primary bedroom boasts a hot tub to wind down on your secluded back deck for relaxed filled evenings. No need to escape to a cottage for calm and tranquility as its all out your large garden back doors. Incredible Muskoka tree rich feel privacy off your large back deck. This property really has to be seen to feel the class, calm and comfort that is seeped through it. (id:61852)
Right At Home Realty
32 Marble Arch Crescent
Ottawa, Ontario
Welcome to prestigious living in the heart of Centrepointe. Nestled on one of the community's most exclusive and quiet streets, this magnificent all-brick Valecraft Home offers over 3,300 SF of sun-filled elegance above grade. From the grand foyer with its sweeping circular staircase to the expansive principal rooms, every inch of this residence is designed for sophisticated family living. The heart of the home is a chef-inspired kitchen featuring maple cabinetry, granite countertops, and updated stainless steel appliances, seamlessly flowing into a bright breakfast room and a large family room with a fireplace. Upstairs, you'll find four oversized bedrooms, while the massive, fully finished lower level serves as the ultimate entertainment hub with a recreation room, a 3-piece bath, and a large cold storage room. Large main floor laundry room with laundry chute from 2nd floor! Oversized double-car garage with rear yard access. Recent updates include upgraded attic insulation (2022), new high-efficiency gas furnace and central air conditioner (2021), irrigation system, wood-burning fireplace, central vacuum, Home Generator, EV charger, and much more! Step outside to a private, mature oasis. The oversized 64' x 110' lot features a fully fenced rear yard, a spacious patio, and a professional irrigation system, perfect for kids, pets, and summer hosting. Located steps from great schools, Centrepointe Park, Algonquin College, Centrepointe Theatre, as well as the Baseline Transit Station and the Hwy 417, this home offers an unbeatable blend of space and convenience. (id:61852)
Right At Home Realty
1052 Walton Avenue
North Perth, Ontario
Build your dream home on a stunning, half-acre private lot! This exceptional 69ft wide x 292 ft deep lot offers a rare opportunity to create a custom home in the charming community of Listowel. Nestled in a picturesque setting at the end of a cul-de sac and set back from the road, this expansive property provides the perfect canvas for a thoughtfully designed residence that blends modern luxury with functional living. With Cailor Homes, you have the opportunity to craft a home that showcases architectural elegance, high-end finishes, and meticulous craftsmanship. Imagine soaring ceilings and expansive windows that capture breathtaking views, an open-concept living space designed for seamless entertaining, and a chef-inspired kitchen featuring premium cabinetry, quartz countertops, and an optional butlers pantry for extra storage and convenience. For those who appreciate refined details, consider features such as a striking floating staircase with glass railings, a frameless glass-enclosed home office, or a statement wine display integrated into your dining space. Design your upper level with spacious bedrooms and spa-inspired en-suites. Extend your living space with a fully finished basement featuring oversized windows, a bright recreation area, and an additional bedroom or home gym. Currently available for pre-construction customization, this is your chance to build the home youve always envisioned in a tranquil and scenic location (id:61852)
Exp Realty
1060 Walton Avenue N
North Perth, Ontario
Welcome to an extraordinary expression of modern luxury, where architectural elegance & functional design merge seamlessly. This bespoke Cailor Homes creation has been crafted w/ impeccable detail & high-end finishes throughout, Situated on a one of a kind secluded tree lined lot. Step into the grand foyer, where soaring ceilings & expansive windows bathe the space in natural light. A breathtaking floating staircase w/ sleek glass railings serves as a striking architectural centerpiece. Designed for both productivity & style, the home office is enclosed w/ frameless glass doors, creating a bright, sophisticated workspace. The open-concept kitchen & dining area is an entertainers dream. Wrapped in custom white oak cabinetry & quartz countertops, the chefs kitchen features a hidden butlers pantry for seamless storage & prep. Adjacent, the mudroom/laundry room offers convenient garage access. While dining, admire the frameless glass wine display, a showstopping focal point. Pour a glass & unwind in the living area, where a quartz fireplace & media wall set the tone for cozy, refined evenings. Ascending the sculptural floating staircase, the upper level unveils four spacious bedrooms, each a private retreat w/ a spa-inspired ensuite, heated tile flooring & walk-in closets. The primary suite is a true sanctuary, featuring a private balcony, and serene ensuite w/ a dual-control steam shower & designer soaker tub. The fully finished lower level extends the homes luxury, featuring an airy bedroom, full bath & oversized windows flooding the space w/ light. Step outside to your backyard oasis, complete w/ a custom outdoor kitchen under a sleek covered patio. (id:61852)
Exp Realty
1048 Walton Avenue
North Perth, Ontario
Build your dream home on a stunning, half-acre private lot! This exceptional 69ft wide x 292 ft deep lot offers a rare opportunity to create a custom home in the charming community of Listowel. Nestled in a picturesque setting at the end of a cul-de sac and set back from the road, this expansive property provides the perfect canvas for a thoughtfully designed residence that blends modern luxury with functional living. With Cailor Homes, you have the opportunity to craft a home that showcases architectural elegance, high-end finishes, and meticulous craftsmanship. Imagine soaring ceilings and expansive windows that capture breathtaking views, an open-concept living space designed for seamless entertaining, and a chef-inspired kitchen featuring premium cabinetry, quartz countertops, and an optional butlers pantry for extra storage and convenience. For those who appreciate refined details, consider features such as a striking floating staircase with glass railings, a frameless glass-enclosed home office, or a statement wine display integrated into your dining space. Design your upper level with spacious bedrooms and spa-inspired en-suites. Extend your living space with a fully finished basement featuring oversized windows, a bright recreation area, and an additional bedroom or home gym. Currently available for pre-construction customization, this is your chance to build the home youve always envisioned in a tranquil and scenic location. (id:61852)
Exp Realty
39 Woodland Drive
East Garafraxa, Ontario
Welcome to this beautifully maintained home offering a bright, clean, and modern feel throughout. Since its purchase on March 25, 2024, the property has been thoughtfully upgraded with all carpet removed and replaced by stylish laminate flooring, enhancing both appearance and ease of maintenance. The functional layout provides excellent flow, well-proportioned rooms, and abundant natural light-ideal for families, first-time buyers, or investors alike. Situated in a desirable neighbourhood close to schools, transit, shopping, and everyday amenities. A fantastic opportunity to own a move-in-ready home in a convenient location. Offers welcome anytime (id:61852)
Homelife Superstars Real Estate Limited
60 Manor Crescent
Orangeville, Ontario
Great Starter Home Awaits With This Extensively Renovated & Well Maintained Semi-Detached End Unit! Fully Fenced Backyard With No Neighbours To One Side Works Great With Small Children Or Pets. Carpet Free With Vinyl Plank Flooring Throughout. Stylish Kitchen 21' Boasts Ceramic Floors & Amazing Porcelain Backsplash. Cozy Breakfast Area & Coffee Station Flows Nicely Into The Heart Of The Kitchen. An Entertainers Dream With Convenient Walk Out From The Main Living Area/Dining Rm To Backyard Patio 21' . Enjoy Added Living Space With The Recently Renovated Lower Level 25' Comprised Of A Good Sized Rec Rm, Laundry Rm With Bonus Pet Wash/Laundry Sink & Lots Of Extra Storage Areas. Big Ticket Items Done Recently Include Roof 25', Vinyl Siding 23', Eavestroughs 22', Windows 21', Bathrooms(Vanities & Tiling) 21', LED Lights 21', Furnace + A/C 20' & Electrical Panel 20'. Within Walking Distance Of Shopping Centres, Grocery Stores, Schools(Elementary & Secondary), Rec Centre, Library, Park Etc. The Work Is Done....Time For You To Enjoy! (id:61852)
Royal LePage Rcr Realty
116 - 256 John Garland Boulevard
Toronto, Ontario
Brand New furnace AC. New Gazebo. High end appliances. very affordable town home. TTC on door step. Over 30K spent in Renovations. (id:61852)
Century 21 Green Realty Inc.
1474 Sandgate Crescent
Mississauga, Ontario
Nestled in the heart of the sought-after Clarkson community, this move-in ready semi-detached raised bungalow offers nearly 1,800 sq. ft. of beautifully maintained living space. The open-concept main floor features hardwood flooring, pot lights, and kitchen equipped with quartz countertops and stainless steel appliances. Freshly painted with upgraded baseboards, the upper level boasts a bathroom renovated in 2017 and two bright bedrooms-including one with a walk-out to the private, fenced backyard with a large deck perfect for entertaining. The fully finished basement with a separate entrance is a standout feature, offering an ideal in-law suite setup that was freshly updated in 2024 with new vinyl flooring, paint, and a newly renovated bathroom. Large above-grade windows flood the space with natural light, highlighting the spacious recreation room, kitchenette, separate laundry, and two additional bedrooms. With a wide driveway fitting four cars, this home is truly ready for family and guests. Situated in the sought-after Clarkson Community, you are minutes away from the Mississauga Lake Shore, QEW, and GO Station, with immediate convenience to schools, shops, parks, and the Clarkson Community Centre. (id:61852)
Royal LePage Real Estate Services Ltd.
603 - 102 Grovewood Common
Oakville, Ontario
Stunning 1+1 In Penthouse in The Heart Of Oakville! One Of A Kind Luxury Condo With 10Ft Ceiling! Top Floor With No Tenants Above! This Luxury Condo with 1 Parking & 1 Locker, Has Many Upgrades: Open Concept Kitchen With S/S Appliances, Entertainment Island And High Cabinets with Extra Storage, Upgraded Bathroom With Frameless Glass Shower. Large Master Bedroom With Extra Wide Closet And Large Window. 643 Square Feet includes Living Area With Stunning Walk Out Balcony. Gym and Party Room on the main floor + Visitor Parking Area. Close To Grocery, School, Parks, Restaurants, Transit And Much More! (id:61852)
Right At Home Realty
23 Innes Avenue
Toronto, Ontario
Discover life in Corso Italia, a neighbourhood defined by warmth, energy, and everyday convenience. This newly built semi-detached home delivers a fresh, modern living experience in the centre of St. Clair Village, steps from Earlscourt Park and surrounded by the best of what makes this community so special. Here, daily life feels effortless. Walk to long-standing favourites like Angel's Bakery & Deli or Caledonia Bakery & Pastry, pick up your morning coffee from a local spot that knows your order, and enjoy restaurants that have been shaped by generations of families who call this area home. Spend weekends catching the game at the neighbourhood pub or ride the St. Clair LRT downtown in minutes to cheer on the Leafs or Raptors. Families are drawn to this pocket for good reason. Top schools such as St. Nicholas of Bari and F.H. Miller are nearby, while Joseph J. Piccininni Community Centre and Giovanni Caboto Rink, Pool & Tennis Courts offer endless options to keep kids active. Earlscourt Park adds even more-soccer fields, tennis courts, skating, swimming, and open green space for unplanned adventures. Inside, the home is designed to impress, offering bright, open-concept living with thoughtful details throughout. The kitchen is built for hosting, the bedrooms are private and peaceful, and the bathrooms feel like a personal spa. But the real showpiece is the expansive rooftop patio-an outdoor haven with the option to add a hot tub. Whether hosting friends, relaxing under the stars, or enjoying a quiet morning coffee, it's a space that elevates everyday living. This is not just a place to live-it's a chance to be part of a connected, thriving neighbourhood where comfort, lifestyle, and community truly come together. Corso Italia awaits. (id:61852)
Harvey Kalles Real Estate Ltd.
634060 Highway 10 Highway
Mono, Ontario
Offered for the first time, this custom-built home in Mono is a rare opportunity combining luxury, space, and privacy. With over 5,000 sq. ft. of living space, the property features a striking stone and brick exterior and an interior designed for elegance and functionality, including 10-foot ceilings, 8-foot doors, and Douglas fir beams. The chef's kitchen with a double island opens directly to a spacious deck, perfect for entertaining and seamless indoor-outdoor living. The primary suite boasts a spa-inspired ensuite and two walk-in closets. This home offers 3+2 bedrooms and 3.5 bathrooms, with a fully finished lower level featuring 9-foot ceilings, in-floor heating, a gym, and an in-law suite with a private entrance. The heated and insulated garage is versatile, with high ceilings suitable for a lift, a Tesla charger, and a backup generator. The meticulously maintained grounds include 20 years of landscaping, a mature cedar tree line, a gated entry with power available, additional parking pads, an invisible fence with a dog run, and a spring-fed river with speckled trout. The driveway has been recently paved. A one-of-a-kind property offering privacy, luxury, and a connection to nature. (id:61852)
The Agency
2 - 41 Essa Road S
New Tecumseth, Ontario
Main flr 2 bdrm/1bth Apt Bright 2nd Flr In 4plex in great central Alliston location-Large rooms with Kitchen with Fridge/electric stove-Newer Laminate throughout Bathroom with tub Walk to transit & stores-Pets Considered-NO Laundry in building-Easy access to Hwys (id:61852)
Engel & Volkers Toronto City
1011 - 20 Guildwood Parkway
Toronto, Ontario
One of The Most Coveted Condominiums In the Prestigious Guild Community. This Tridel Built, Well Appointed Building Offers Wonderful Amenities. The Building Sits On Beautifully Manicured Grounds Overlooking The Lake and This Suite Offers A Stunning 1,622 Sqft, Includes 2 Parking Spaces & 1 Locker. Extremely Bright and Spacious Layout With 2+1 Bedrooms Each With A Walk Out To The Balcony With Breathtaking Lake View. Generous Primary Bedroom w/Spacious Walk In Closet Plus A His & Hers Closet And A 4 Pc Ensuite. Truly A Special Unit That Feels Like Your Very Own Bungalow In The Sky With A Spectacular View. 24 Hour Gatehouse Security, Public Transit At Your Doorstep, Steps To Scarborough Golf and Country Golf Club. Short Drive To The Desirable Cathedral Bluffs Marina & The Beaches And Downtown Toronto. (id:61852)
RE/MAX Your Community Realty
130 Tavistock Square
Oakville, Ontario
Nestled on an exclusive cul-de-sac in the heart of South Oakville, 130 Tavistock Square offers a rare blend of privacy, elegance, and unmatched proximity to the lake. Set on a prestigious 102.11 by 124.01 foot lot, the property is embraced by a canopy of mature trees that create a serene natural backdrop and a sense of seclusion that is increasingly hard to find in this coveted lakeside community. Here, you are only steps from the shimmering shores of Lake Ontario and within walking distance of Downtown Oakville, Appleby College, boutique shops, celebrated restaurants, and charming cafés line the historic lakeside streets.The home itself is bright, inviting, and designed to emphasize openness and effortless flow. Sun pours through large windows, illuminating an airy main level that blends living, dining, and kitchen spaces with ease. The renovated kitchen offers stainless steel appliances, classic cabinetry, and a layout that encourages gatherings, conversations, and everyday comfort. Four generous bedrooms provide plenty of room for family and guests, each offering peaceful views of the surrounding greenery.This is a setting that combines the tranquility of a quiet, tree lined street with the convenience of being moments from top ranked public and private schools, waterfront parks, and miles of scenic trails. Whether you are drawn to the lifestyle of lakeside morning walks, the vibrancy of downtown living, or the privacy of a substantial lot, this home delivers a remarkable opportunity to enjoy one of Oakville's most distinguished neighbourhoods. (id:61852)
RE/MAX Hallmark Alliance Realty
2205 - 327 King Street W
Toronto, Ontario
Welcome To This Bright And Spacious Luxury Condo In The Heart Of Downtown Toronto. Prime Location Of Entertainment District And Financial District. Surrounded By International Cuisine Restaurants, Pubs, Theatre, Shopping, Banks And Universities. Excellent Layout With Open Concept Modern Kitchen With Built-In Appliances, Stone Counter Top, Living And Dining. Luxury Amenities Include Such As Outdoor Terrace, Barbeque Area, Party Room With A Chef's Kitchen Modern State Of The Art Gym, Yoga Studio, Co-Work Space, 24 Hours Concierge And Much More. Easy Showings. (id:61852)
Royal Star Realty Inc.
1203 - 92 King Street E
Toronto, Ontario
Welcome to King Plaza! Discover the perfect blend of convenience and style in this 1+1 bedroom with 650 sq ft of living space with a south facing sunny view. Situated in one of downtown Torontos most vibrant locations in the St Lawrence Market neighbourhood. Enjoy the buildings large rooftop terrace to entertain your friends and utilise the communal BBQs. Fantastic building amenities...concierge, party room, gym,security system, visitor parking. unit to be repainted and carpeting replaced with vinyl flooring (id:61852)
Main Street Realty Ltd.
47 - 2530 Northampton Boulevard
Burlington, Ontario
Welcome to Paddington Gardens in Burlington's Headon Forest! These stacked condos are larger and more spacious than todays modern builds and come with the added bonus of an attached garage a rare find! It features 2 bedrooms, 1 generous full bath, huge walk in closet, hardwood floors throughout, upgraded kitchen, electric fire place and ensuite laundry. With low monthly maintenance fees, this property is ideally located close to all amenities, public transit, and top-rated schools offering both comfort and convenience in the heart of Burlington's Headon Forest community. (id:61852)
Century 21 Legacy Ltd.
4 - 24 Providence Way
Wasaga Beach, Ontario
Welcome To Exclusive Living In New England Village! A quaint and charming community in Wasaga Beach. This Beautifully Maintained 2-storey End Unit Townhouse (feels like a Semi) offers 4 Bedrooms, 4 Bathrooms, And The Perfect Blend Of Space And Low-Maintenance Living. With approx. 2400SqFT Of Finished Living Space, The Flexible Floorplan Suits Couples, Families, or Retirees, Featuring A Main Floor Primary Bedroom And Additional Bedrooms On Every Level. The Fully Finished Basement Provides Extra Living Space, With Potential For Further Customization. Fronting Onto A Private Golf Course, This Home Is Ideally Located Just Minutes From The world's Longest Freshwater White Sand Beach, Stonebridge Town Centre, And Local Entertainment Options Like Go-Karts, Batting Cages, And Mini-Golf. Enjoy The Convenience Of Nearby Schools and Amenities, Including Walmart And Great Restaurants, While Embracing A Move-In-Ready Lifestyle In This Serene And Picturesque Setting. (id:61852)
Exp Realty
12 Herbert Avenue
Oro-Medonte, Ontario
Eagles Rest - Brand New, Never-Lived-In 5-Bed, 3-Bath Home - Oro-MedonteLocated at 12 Herbert Avenue, Eagles Rest offers a rare opportunity to own a brand-new home with zero prior occupancy in an exclusive, lifestyle-focused community. The home features 10-feet ceilings on the main level and a bright open-concept living and dining space anchored by a modern gas fireplace with a stone surround, creating a warm but upscale atmosphere. The designer kitchen is built for both function and style, featuring quartz countertops, a large center island, soft-close custom cabinetry, a full pantry, and a premium stainless-steel appliance package including a fridge, stove, dishwasher, and over-the-range hood fan. A dedicated breakfast area connects directly to a spacious rear deck, perfect for outdoor hosting or quiet mornings surrounded by nature.The primary suite is generously sized and includes a 5-piece ensuite designed with a spa aesthetic, complete with a glass shower, freestanding soaker tub, dual-sink vanity, LED-lit mirrors, and upgraded modern fixtures. The two additional full washrooms are finished with contemporary vanities and large-format designer tile. Each of the five bedrooms offers flexible use, easily accommodating guest rooms, a home office, fitness space, or media room depending on buyer needs. The home includes pot-lights throughout main living areas and hallways, a large mudroom and laundry room with direct interior access to the garage, and a double-car garage paired with a 4-car private driveway, offering a total of six parking spaces with no sidewalk interference for maximum usability. Just minutes from golf courses, waterfront parks, forested trails, and local spa and wellness destinations, Eagles Rest delivers the perfect balance of prestige, serenity, and everyday convenience for buyers seeking an elevated lifestyle in a community setting. (id:61852)
Royal LePage First Contact Realty
20 Viola Street
East Gwillimbury, Ontario
The Perfect Luxury 4 Bedroom & 4 Bathroom Detached *Premium 37ft Wide Corner Lot W/ No Sidewalk*Beautiful Curb Appeal W/ Stone & Brick Exterior, Covered Front Porch, Expansive Windows,Exterior Pot Lights & Double Main Entrance Drs* Custom Layout By Reputable Mosaic Homes Offers A True Open Concept Layout W/ 4 Living Areas On Main Floor & 3 Full Baths On 2nd* Chef's Kitchen W/ Matching Quartz Counters & Backsplash, Entertainer's Centre Island, Undermount Sink,High End Kitchen Appliances W/ Exposed Vent Hood, Gas Range, Smart LG Fridge & New Dishwasher*9ft Ceilings On Main & Smoothed Ceilings Throughout* 8ft Tall Glass Door Walk Out To Yard*Family Rm Features Built In Gas Fireplace* Spacious Dining & Living Rm* Main Primary Rm W/ 5Pc Spa Like Ensuite & Large Walk-In Closet & High Tray Ceilings* 2nd Primary With Picture Window & 3pc Ensuite* All Sun Filled Bedrooms W/ Ample Closet Space * Main Floor Laundry Rm* Sep Entrance To Basement Done By Builder & Upgraded W/ Enlarged Windows* Don't Miss, Must See! (id:61852)
Homelife Eagle Realty Inc.
Ph27 - 32 Clarissa Drive
Richmond Hill, Ontario
Welcome to a fully renovated, professionally designed 2-bedroom, 2-bathroom luxury suite spanning over 1,200 sq. ft. 9' ceilings, PENTHOUSE. Experience breathtaking panoramic views in the heart of Richmond Hill! Every inch of this unit has been upgraded with high-end custom finishes, including crown mouldings, smooth ceilings, pot lights throughout, and premium waterproof vinyl flooring.The stylish, modern custom kitchen features quartz countertops and backsplash, a breakfast island, ample storage, and brand-new, never-used stainless steel appliances (fridge, slide-instove, over-the-range microwave, dishwasher), plus a washer & dryer. Two bright bedrooms with a walk-out to a large balcony, custom closet organizers and two beautifully custom proffesionally renovated bathrooms. Enjoy a spacious open-concept living and dining area perfect for entertaining, with seamless access to your private balcony showcasing unobstructed panoramic views. Additional highlights include custom curtains, modern light fixtures, 1 owned parking spot, and 1 locker. Ideally located just steps from Yonge St., shops, restaurants, transit, and top-rated schools. This penthouse offers the perfect blend of luxury, comfort, style, and convenience. Move inand start living your dream lifestyle today! (id:61852)
North 2 South Realty
179 Warwick Crescent
Newmarket, Ontario
TURN-KEY SUMMERHILL ESTATES BEAUTY WITH A WALKOUT BASEMENT, PRIVATE HOT TUB RETREAT, & EASY ACCESS TO EVERYTHING THAT MATTERS! Tucked into one of Newmarket's most loved neighbourhoods, this stylish and beautifully maintained home in Summerhill Estates delivers the kind of lifestyle buyers dream about. From nearby top-ranked schools and the Nokiidaa Trail system to RioCentre shopping plaza, transit routes, and tree-lined streets that feel instantly welcoming, the location sets the tone. Step inside to a warm, inviting interior where 9-foot ceilings, natural light, and wood flooring frame an easygoing main floor layout made for real life - complete with a bright eat-in kitchen boasting granite countertops, stainless steel appliances, a farmhouse sink, sleek tile backsplash, and a walkout to your own private backyard escape. Outside, the two-tier deck, pergola-covered hot tub, gazebo, and lounge area set the stage for weekend hangouts and evening unwinds. Upstairs offers three comfortable bedrooms, including a serene primary retreat with a walk-in closet and a spa-like ensuite with a deep soaker tub and separate shower. The finished basement, complete with its own private entrance, offers in-law suite potential or bonus space for guests, a home office, or family movie nights. Move-in ready with polished finishes and true pride of ownership evident throughout, this #HomeToStay checks every box and then some. (id:61852)
RE/MAX Hallmark Peggy Hill Group Realty
118 Kayla Crescent
Vaughan, Ontario
Welcome To 118 Kayla Cres In The Heart Of Maple! As You Enter This Fabulous Home You Are Greeted With A SoaringOpen To Above Cathedral Ceiling! This Spectacular Home Boasts An Open Concept Floor Plan & Hardwood Floors T/Out TheMain And Upper Level! The Chef Of The Family Will Fully Enjoy The Renovated Custom Eat-In Kitchen (60k 2019) FullyEquipped With Newer S/S Appliances (2019), B/I Pantry With Kickvac & Quartz Counters. Relax And Unwind In YourSpacious Family Room And Enjoy Hosting Family & Friends In Your Large Dining Area That Includes A Vaulted Ceiling &Cozy Gas Fireplace! The Upper Level Offers 3 Spacious Bedrooms And The Primary Bedroom Boasts A 4Pc En-Suite &Walk-In Closet. A Fully Finished Open Concept Basement For Your Enjoyment & A Good Sized Backyard Great For HostingOr Simply For Your Families Enjoyment! Close To Great Schools (Catholic, Public, French & Maple High School), CortelucciHospital, Public Transit, Shops, Restaurants, Canada's Wonderland & More! This Home Is Truly A Must See! AdditionalUpdates/Upgrades Include New Blinds (2023), New Double & Triple Pane Windows T/Out (26k 2023), Updated Main FloorPowder Room & AC Unit (4k) (id:61852)
RE/MAX Experts
1207 - 9471 Yonge Street
Richmond Hill, Ontario
Luxurious 2 B/R, 2 W/R Corner Unit @ Prestigious Xpression Condo In The Heart Of Richmond Hill! 788 Sq/Ft + 123 Sq/Ft 2 Balconies, 9Ft Ceilings, Floor To Ceiling Windows, Beautiful Laminate Flooring, Modern Kitchen W/Upgraded Cabinetry, Center Island, Quartz Counter Tops, S/S Appliances. Desirable Split Bdrm Floor Plan With Master Bedrm W/Dbl Closet & 4Pc Ensuite, 2nd Bedroom With W/I Closet, 3 W/O To Balconies, Steps To Hillcrest Mall, Transit, Groceries & Restaurants (id:61852)
Sutton Group-Admiral Realty Inc.
78 Sunshine Drive
Richmond Hill, Ontario
Welcome to this charming detached home in the sought-after Observatory community of Richmond Hill. Offering 3+1 bedrooms and 4 bathrooms, this residence combines functional design with modern upgrades, making it ideal for families of all sizes. The main level features a spacious living and dining area, along with an updated, modern kitchen complete with stainless steel appliances and a walkout to a two-tiered deck - perfect for entertaining or enjoying quiet evenings outdoors. Upstairs, the primary suite boasts a 3-piece ensuite and a walk-in closet, accompanied by two additional generously sized bedrooms. The finished basement adds even more versatility with a second kitchen, private office, and an open-concept recreation room, creating endless possibilities for extended family living or entertaining. Additional highlights include a new roof installed in 2025 and a fully fenced backyard with a two-level deck, providing a private outdoor retreat ideal for gatherings or relaxation. Located in one of Richmond Hill's most desirable neighbourhoods, close to schools, parks, shopping, and transit, this home offers the perfect blend of comfort, convenience, and community. (id:61852)
Keller Williams Referred Urban Realty
619 - 111 Civic Square Gate
Aurora, Ontario
Welcome to this lovely, move-in-ready 1 Bedroom + Den penthouse in the highly sought-after Ridgewood Condo. This sun-filled suite features unobstructed east-facing panoramic views, offering breathtaking sunrises and an abundance of natural light through soaring 10' ceilings. The open-concept layout is both stylish and functional, showcasing granite countertops, stainless steel appliances, dark chocolate engineered flooring, and upgraded light fixtures. Enjoy a spacious primary bedroom, a versatile den ideal for a home office, and a spa-inspired 3-piece bathroom with a frameless glass shower. Additional highlights include crown moulding in the living and dining areas and convenient ensuite laundry with ample storage space. Step out onto your private balcony overlooking the beautifully landscaped grounds and saltwater outdoor pool the perfect spot for morning coffee or evening relaxation. This meticulously maintained building offers resort-style amenities, including: A tranquil library and media rooms, fully equipped fitness centre/spa, outdoor BBQ and lounge areas, dog spa, on-site concierge for added comfort and peace of mind. Ideally located within walking distance to schools, shopping, restaurants, parks, and public transit. A short drive to the Go station and 404 highway. Summer photos of surrounding building included. Thank you for showing! (id:61852)
Main Street Realty Ltd.
15 Charing Crescent
Aurora, Ontario
SPACIOUS FAMILY HOME WITH STANDOUT CURB APPEAL ON A PREMIUM LOT! 15 Charing Crescent is a Coscan-built, all-brick 2-storey set on a quiet crescent in Aurora Highlands, surrounded by established homes and a street that feels easy to come home to. An interlock walkway, stone detailing, black window trim and doors, and a covered front porch are complemented by an attached double-car garage and driveway parking for 4. Nearly 2,400 square feet above grade showcases soaring ceilings and oversized arched windows filling the great room and dining room with natural light. The well-equipped kitchen features white cabinetry, stainless steel appliances, an island, and a striking three-sided gas fireplace that connects the kitchen and family room and draws people together. Four upper-level bedrooms include a primary retreat with a walk-in closet and a spa-inspired 5-piece ensuite complete with a glass-walled shower, freestanding soaker tub, and dual vanity. The finished basement adds flexibility, featuring a recreation room with a bar, shiplap accents, a wood-burning fireplace, a 5th bedroom, a 4-piece bathroom, and plenty of storage. Outdoors, the fully fenced backyard is framed by mature trees and shrubs, with a deck featuring built-in benches and an awning that invites relaxed evenings and casual gatherings. Schools, parks, playgrounds, and public transit are within walking distance, while St. Andrew's College, Highway 400, and Highway 404 are under 15 minutes away. This is a #HomeToStay that quietly fits into your life and feels right long after the door closes behind you. (id:61852)
RE/MAX Hallmark Peggy Hill Group Realty
29 Main Street
Innisfil, Ontario
Retirement at its Best ! Large 55 plus community just south of Barrie with many conveniences within minutes. Lake Simcoe within walking distance. Three Rec Halls all with on going activities such as dances, darts, billiards, line dancing, yoga, and so much more. Two heated outdoor salt water pools . This lovely home is a Tara Model with two bedrooms and one and half bathrooms. Large Living Room and Large Dining room so you can still entertain in comfort. Dining room has patio doors to deck over looking green space. Kitchen has lots of storage. Lovely fireplace to cuddle up to in the cold winter months. Private two car parking and no one directly behind you or on one side. Very comfortable, and you can feel the love that was captured here. New Fees : 855.00 New Taxes 162.49 (id:61852)
Sutton Group Incentive Realty Inc.
190 Ridge Way
New Tecumseth, Ontario
Welcome to this stunning home in the sought-after Briar Hill community, perfectly situated on a desirable corner lot that floods the space with natural light. The spacious kitchen features granite countertops, upgraded appliances, and space for a kitchen table. The open-concept living and dining room flows seamlessly with stunning hardwood floors and a cozy fireplace. Step outside to your private balcony with southwest views- an ideal spot to unwind. Off the main living space, you will find the primary suite, complete with a walk-in closet and a beautiful ensuite bathroom. The versatile loft is a bonus space, perfect for a home office or a quiet reading nook. The lower level expands your living area, featuring a large family room with a fireplace and a walkout to a private patio, a spacious bedroom, a 3-piece bathroom, a laundry room, and a massive utility room that offers endless storage. This home is more than just a place to live, it offers a lifestyle. As part of the vibrant Briar Hill community, enjoy your days on the 36-hole golf course, walking the scenic trails, or at the sports dome, which has a gym, tennis courts, a pool, a hockey arena, a spa, and fantastic dining options. Don't miss the opportunity to make this exceptional property your own! (id:61852)
RE/MAX Hallmark Chay Realty
325 Vellore Avenue
Vaughan, Ontario
Immaculate and Meticulously Maintained Gorgeous Detached Home" In The Prestigious Neighborhood Of Vellore Village. Airy and Functional Open-Concept Layout. Gas Fireplace in the Family Room. Direct Access To Garage Through Laundry Room. Beautifully Well-Maintained Backyard. Nicely Front Entrance with Flagstone and Stone Prof/Landscaped. Finished Bsmt With 3pcs.Bath, Open Concept, Rec Elect Fireplace, Large Yard W/Interlocking Patio. Roof 2016, High Eff. Furnace, Cac, C.Vac Hwt. All Replaced 2019 (id:61852)
RE/MAX Premier Inc.
101 - 1483 Birchmount Road
Toronto, Ontario
Welcome To This Stunning 3 Bedroom Townhome In The Heart Of Toronto * Beautiful Curb Appeal W/ Brick & Stone Exterior * Enjoy 1,135 SqFt Of Bright Functional Living Space * Large Windows * Lots Of Natural Light * Open Concept Living & Dining Areas Create A Warm & Inviting Atmosphere * Modern Kitchen W/ Quartz Countertops * Backsplash * Undermount Sink & S/S Appliances * Spacious Primary Bedroom W/ Walk-Out To Private Patio W/ Walk-In Closet & Ensuite * Two Additional Generous Bedrooms Offer Comfort & Flexibility * TTC Transit Steps Away * Easy Access To Downtown & HWY * Close To Parks, High Ranking Schools, Shops, Restaurants and more! * Move in Ready! * Don't Miss This Perfect Family Home! * (id:61852)
Homelife Eagle Realty Inc.
33 Vanstone Court
Clarington, Ontario
Located in the heart of Bowmanville, this 3-bedroom bungalow with an additional 2-bedroombasement extra living space offers the perfect blend of comfort, accessibility, and versatility. The main floor welcomes you with a bright, spacious eat-in kitchen featuring multiple windows, a large living room with a beautiful bay window, well-placed bedrooms tucked away for privacy, and a 3-piece washroom. The basement, with its own private entrance, provides extra living space with 2 generous bedrooms, a 3-piece bathroom, a sun-filled living area, an eat-in kitchen, and in-unit laundry-designed to feel like main-floor living. This home also features wheelchair access for easy entry through the main door, making it convenient for all family members and guests. Outside, the fully fenced backyard is ideal for entertaining, complete with a large deck, extensive interlocking, and garage access through the rear. Just steps from Garnett Rickard Community Centre, Bowmanville Valleys Trails, Soper Creek, top-rated schools, and parks, this bright and versatile home is an excellent choice for families or those looking for extra living space in a prime location! (id:61852)
Lucky Homes Realty
133 Marcel Brunnelle , Drive
Whitby, Ontario
Welcome to this LEGAL duplex with unobstructed park views on a premium pie-shaped lot, luxury spiral staircase, and high end finishes! This 2800+ sq ft detached home features a fully finished legal basement apartment with 2 large bedrooms, separate entrance and separate laundry. The versatile layout comes with a main floor den that can be used as an office space or a main floor bedroom. The kitchen features extended cabinetry for a nice coffee bar, a large breakfast area that walks out to the deck, a kitchen island with a deep sink, and a gas stove for all your cooking needs. The mid level family room with 16ft ceilings is perfect for entertainment and to enjoy the park views from the large balcony. All the bedrooms are large in size with ample storage space. The primary room features a huge W/I closet and a 5pc ensuite washroom with jacuzzi tub, standing shower, toilet with bidet and double sinks. No sidewalks making 6 car parking! This is a property you don't want to miss. (id:61852)
RE/MAX Your Community Realty
915 - 7439 Kingston Road
Toronto, Ontario
Be the first one to live in this brand new, move-in ready professionally managed unfurnished two-bedroom two-bathroom suite! Nice view from bedrooms and from the balcony. Parking and window coverings included. Refer to listing images and attached floor plan for layout. Features and finishes include: stone counter tops and back splash, built in stainless steel kitchen appliances, durable Laminate flooring, tiles bathroom floor and tub/shower walls, stacked front loading laundry machines, balcony off the living room, 9' ceilings throughout and more. Fantastic location minute to hwy 401, Rough Hill Go Station, Port Union waterfront, Rough park, U of T Scarborough campus, Centennial College and Scarborough Town Centre. Steps to parks, McDonald, Tim Horton's and shopping centers.Utilities and Internet paid by Tenant (id:61852)
Homelife/future Realty Inc.
376 Calvert Court
Oshawa, Ontario
This inviting, carpet-free 3-bedroom semi-detached home offers a well-designed layout with bright and spacious living and dining areas. Nestled on a quiet, family-friendly court and close to many amenities, it's a great fit for a young or growing family. Photos have been virtually staged. (id:61852)
Union Capital Realty
308 - 3427 Sheppard Avenue E
Toronto, Ontario
Fully furnished (optional) and ideal for newcomers or international students, this new 2-bed, 2-bath townhouse offers 1,073 sq ft of bright, open interior space with 9 ft ceilings on the main floor, durable laminate flooring, and a modern kitchen with stainless steel appliances. The living and dining area opens onto a cozy balcony, and the impressive 310 sq ft rooftop terrace is perfect for relaxing or entertaining. Conveniently located just steps from TTC, this home is near major highways (401, 404, DVP), Seneca College, Fairview Mall, Don Mills subway station, parks, dining, and excellent transit options. Dont miss the chance to make this move-in-ready townhouse your new home! (id:61852)
Bay Street Group Inc.
2 - 1606 Queen Street E
Toronto, Ontario
Prime Queen St Location - Queen & Coxwell - 2nd Floor Middle Apartment Unit, 1-Bedroom, Separate Entrance, Clean And Spacious, Balcony, Ensuite Laundry. Ttc At Your Doorstep. Close To Most Amenities. (id:61852)
Hc Realty Group Inc.
720 - 4k Spadina Avenue
Toronto, Ontario
Welcome to this gorgeous sun-filled 2-bedroom + den Corner unit over 800sf PARKING& LOCKER included, ideally located just steps from the CN Tower and Rogers Centre. This beautifully South/West Facing Corner unit ffers a spacious living and kitchen area, perfect for entertaining, with a walk-out to the balcony where you can enjoy stunning sunset views of downtown Toronto. The balcony overlooks lush green space and building amenities. Both the primary and second bedrooms are bright and generously sized, with afunctional ensuite washroom, while the second bedroom also offers partial lake views. Extras & Amenities: Residents enjoy extensive, resort-style amenities including a massive indoor pool with soaring two-storey ceilings and hot tub, fully equipped fitness centre, yoga studio, party rooms, theatre, games room (billiards and ping-pong), and an outdoor BBQ area featuring a rock-climbing wall, tanning deck, and lounge spaces and 2Guest Suites. Additional conveniences include 24/7 concierge service, DIRECT access to SOBEYS and close proximity to waterfront parks, transit, and downtown attractions. With full access to public transit, seconds to the Gardiner Expressway and Lakeshore Boulevard, and walking distance to the lake, this location offers unmatched urban convenience. EXTRAS: PARKING & Locker, The unit has been freshly painted and is move-in ready. All utilities included expect Hydro &Internet. (id:61852)
Royal LePage Signature Realty
61 Whittaker Crescent
Toronto, Ontario
Elegant 4-Backsplit detached home in Prestigious Bayview Village. This beautifully maintained home, offering 2,522 sq. ft. above grade in the highly sought-after Bayview Village neighbourhood. This spacious home features stunning hardwood floors, crown molding, and pot lights throughout, creating a warm and inviting atmosphere. The bright and airy living and dining rooms are perfect for entertaining, highlighted by a large bay window that floods the space with natural light. The modern designer kitchen boasts stainless steel appliances, marble countertops, and a cozy breakfast area. The upper level features three generously sized bedrooms, including a primary suite with a private 4-piece ensuite. The ground floor offers two additional bedrooms with large windows and a family room with a walkout to the backyard, ideal for multi-generational living or hosting guests. The finished basement features a laundry area, a secondary kitchen, and a convenient walk-out access from the garage. Prime Location:7-minute walk to the subway and community center, Steps to Elkhorn P.S; In the top-ranked Earl Haig S.S district and Bayview Middle School. Close to Bayview Village Shopping Mall, IKEA, Parks, and easy access to Highways 401 & 404. Don't miss this exceptional opportunity to own a versatile and charming home in one of Toronto most desirable neighbourhoods. (id:61852)
Homelife Landmark Realty Inc.
2002 - 55 Ann O'reilly Road
Toronto, Ontario
Welcome to Tridel's prestigious Alto at Atria-a bright and spacious corner suite with a functional layout. Rarely offered: One owned oversized parking spot that fits TWO cars, plus 1 locker. Enjoy 9 ft ceilings, 2 generous bedrooms + a spacious den (ideal for a home office), and freshly painted walls throughout for a bright, modern look. The open-concept kitchen offers a modern design with plenty of storage and counter space, and opens to the living/dining area with a ton of natural light. Additional highlights include Stylish designer touches such as accent walls and modern lighting. Outstanding building amenities include 24-hr concierge, fitness Centre & yoga studio, exercise pool, steam room, party & dining rooms, theatre, library, boardroom, and a BBQ rooftop terrace. Minutes to Hwy 404, Fairview Mall, restaurants, and transit. This Is A Rare Opportunity To Own A Stylish, Move-In-Ready Home In One Of North York's Most Convenient Locations! (id:61852)
Bay Street Integrity Realty Inc.
910 - 5858 Yonge Street
Toronto, Ontario
Welcome to the brand new 2+1 condo on Plaza On Yonge, a modern residence in Yonge & Finch community. Never Live-in. Modem kitchen with built in appliances. floor-to-ceiling windows and facing east bring in lots of natural light. 9-foot ceilings, laminate floor throughout. One parking is included. 24-Hour Concierge Service. Walking distance to Finch subway station. Super convenient location with easy access to parks, schools, restaurants, cafes, shopping mall. (id:61852)
Homelife Landmark Realty Inc.
415 - 701 Sheppard Avenue W
Toronto, Ontario
Luxuriously Renovated (2025) EXTRA LARGE PRISTINE 2-Bedroom Corner Suite at the prestigious Portrait Condos! This exceptional unit offers over 1,200 sq. ft. of open-concept living space, plus a south facing balcony overlooking a greenbelt perfect for relaxing in a peaceful garden setting. This fully upgraded residence is situated in the heart of Clanton Park, one of North York's most desirable neighbourhoods. Step inside to discover premium engineered hardwood floors throughout, modern pot lights, fresh paint, and designer fixtures throughout. The sleek NEW chef's kitchen (2025)features an oversized quartz island, quartz counter tops and matching backsplash, stylish cabinetry, under-cabinet lighting, generous storage, and stainless steel appliances-ideal for home cooks and entertainers alike. NOTE: Kitchen Centre Island is moveable and has flooring underneath. The spacious living and dining areas are bathed in natural light from floor-to-ceiling windows, creating an inviting and airy atmosphere with new Zebra blinds. The oversized primary bedroom includes 2 walk-in closets with custom built-ins and a beautifully updated en-suite with granite counters and a glass shower enclosure. A second full bath and a full-sized laundry room with added storage complete the suite. Enjoy exceptional amenities including a 24-hr concierge, fitness & yoga studio, steam room, guest suites, party room, and a rooftop terrace with stunning views. Includes 1 parking space and 2 Storage lockers. Unbeatable location just steps to Sheppard West TTC, shopping, Metro, Costco, Home Depot, restaurants, schools, synagogues, Earl Bales Park, dog park, ski hills, and more. Easy access to Allen Rd, 401, and Yorkdale Mall. This is luxury living with space, style, and convenience all in one. Don't miss it-book your private showing today! (id:61852)
Real Broker Ontario Ltd.
205 - 261 King Street E
Toronto, Ontario
Absolutely stunning Abbey Lane Lofts. This Exquisite 6-Storey Re-Creation Of a Turn Of The Century Warehouse. One-bedroom Loft featuring 998 sq ft of living space plus a rare 250 sq ft Private terrace With Gazebo, gas BBQ line & hose bib water lines. Enjoy soaring 11 ft ceilings, Exposed duct work, warehouse-style windows, open-concept living perfect for entertaining, a spacious dining area, and room for a home office. The raised bedroom with sliding barn doors adds character, and the bathroom and floor tiles were renovated in the Fall of 2023 by Laird Kitchen & Bath. Upgraded dropped track lighting throughout. 1 Underground parking & 1 Locker included. Locker is conveniently located near the Loft. Located in the vibrant King East community with the King streetcar at your door and steps to shops, cafes, and restaurants. A must-see loft! ** Watch Video Virtual Tour** (id:61852)
Homelife Landmark Realty Inc.
2503 - 19 Western Battery Road
Toronto, Ontario
Amazing Location In Liberty Village At 19 Western Battery Road. Functional Open Concept Layout With A Large Den That Is Spacious Enough For Second Bedroom Or Home Office. Floor-To-Celling Windows With Lots Of Sunlight. Laminate Flooring Throughout. Modern Kitchen With Built-In Stainless Steel Appliances, Granite Countertop And Sleek Backsplash. Two Full Bathrooms. Steps To Parks, Shopping, Grocery, Public Transit And Lots Of Restaurants And Bars. Walking Distance To Entertainment District, CNE, Lakefront, And More. Great Amenities Including A 3000 Sq.Ft. Spa, Gym, 24 Hour Security Guard And Concierge, Outdoor Running Track, Party Room, Guest Suites, And More. Parking And Locker Are Both Included! (id:61852)
Right At Home Realty
410 - 7 Concorde Place
Toronto, Ontario
Stunning Corner Unit With Unobstructed Views Over Serene Ravine!! Upgraded Hardwood Floors Thru Out!! Super Functional Open Concept Layout W/ No Wasted Space !! Enjoy The Amazing Spa Like Facilities: Concierge, Indoor Pool, Gym, Ttc At Door Step, Guest Suites, Squash/Tennis , Yoga Classes, Visitor Parking,! No Pets Or Smokers!! Steps To Aga Khan Museum, Beautiful Ravine Walking Trail, Close to Shops Of Don Mills And Much More Prior to the tenant's occupancy, the unit will be freshly painted, professionally cleaned. New Stove with an over-the-range microwave, backsplash will be installed in the kitchen. (id:61852)
RE/MAX Crossroads Realty Inc.
276 Strathallan Wood
Toronto, Ontario
* A Magazine Worthy Showstopper Designed & Built By Renowned Danieli * Ultra-Luxury Living in Lytton Park | 4 Bedrooms , 6 bathrooms + Office. 2 laundry rooms . Welcome to this stunning custom home in prestigious Lytton Park. Boasting almost 6000 sq.ft in total of pure luxury, this residence features 4 spacious bedrooms, each with an ensuite bathroom, 10-ft ceilings, walnut floors, and designer finishes throughout. Enjoy a chef's kitchen with marble counters, Miele appliances, and a showpiece wine display. The walk-out basement is perfect for entertaining, complete with a wet bar and gas fireplace-one of four in the home. Other highlights include a main floor office, 2nd-floor laundry, skylight, and a large lot ideal for future outdoor living. Located in one of Toronto's most sought-after neighbourhoods -this is luxury redefined. Close to all Amenities. (id:61852)
Sutton Group-Admiral Realty Inc.
