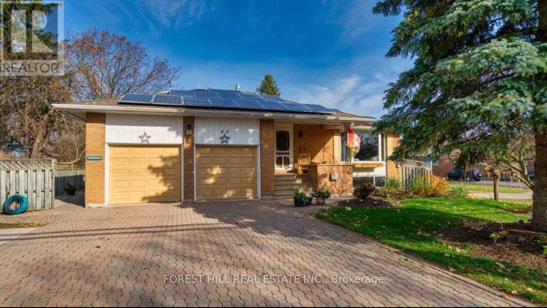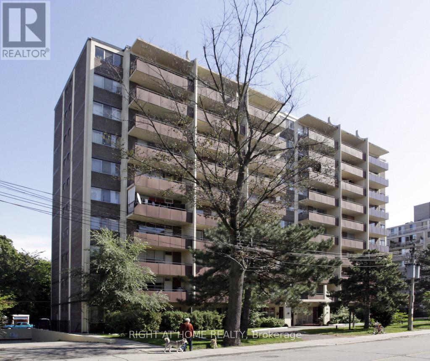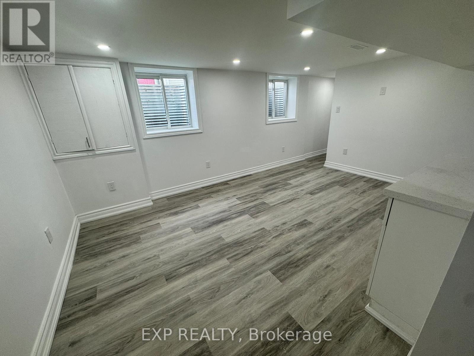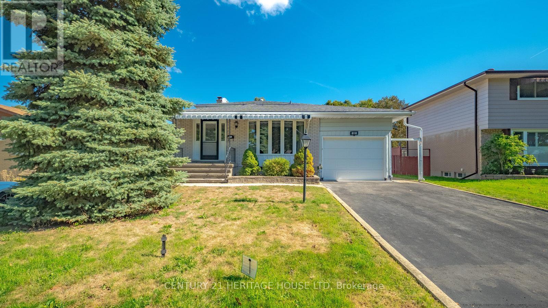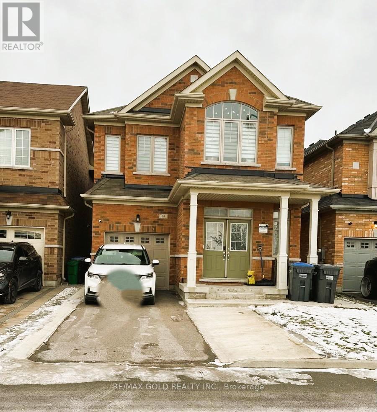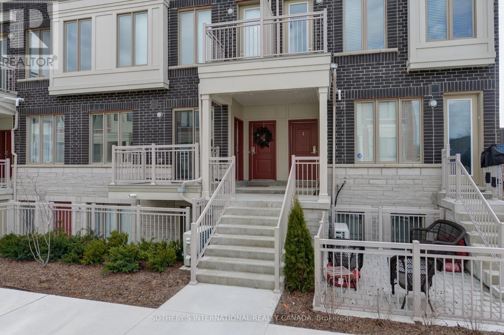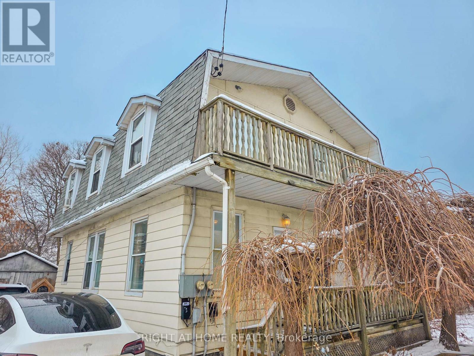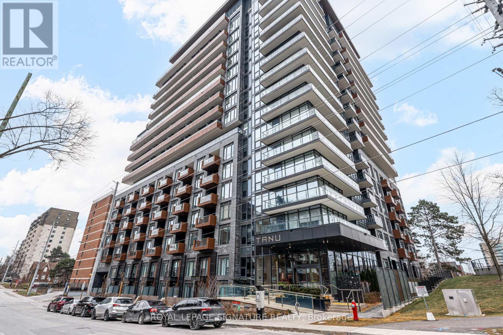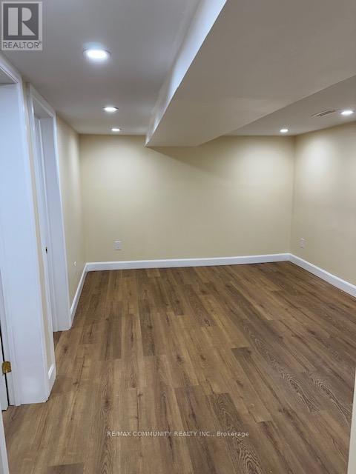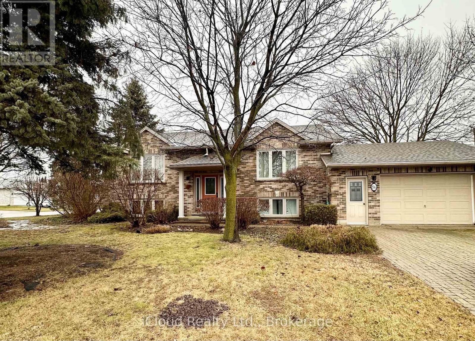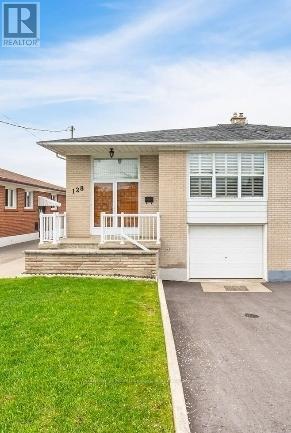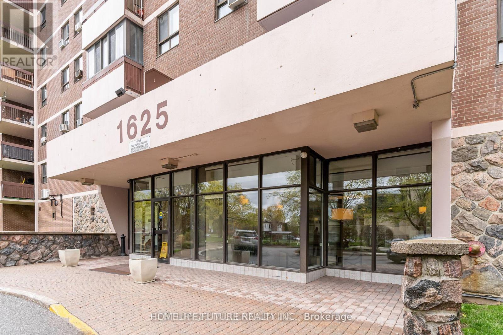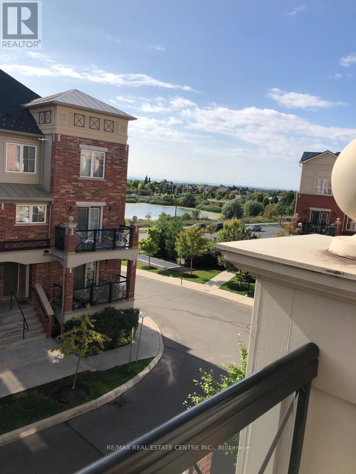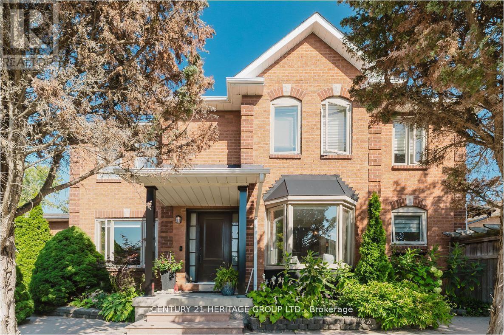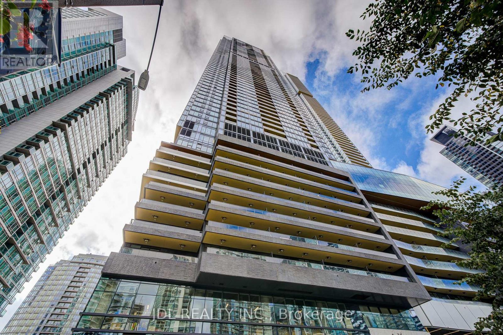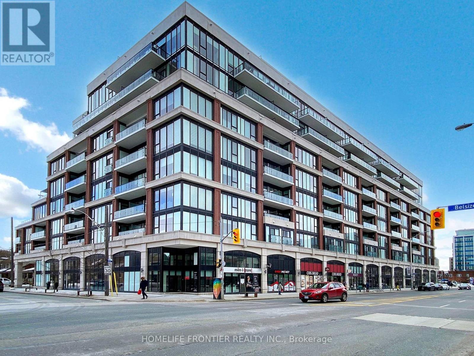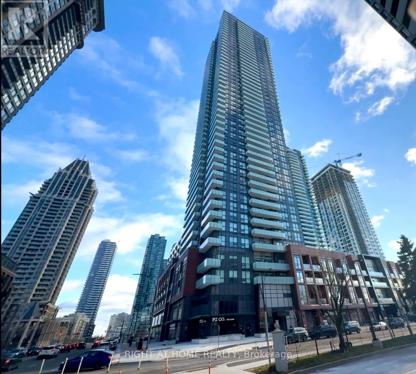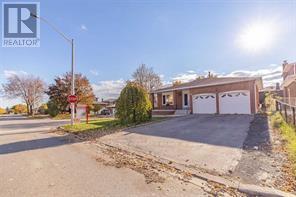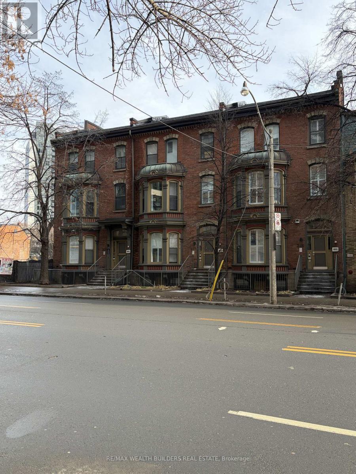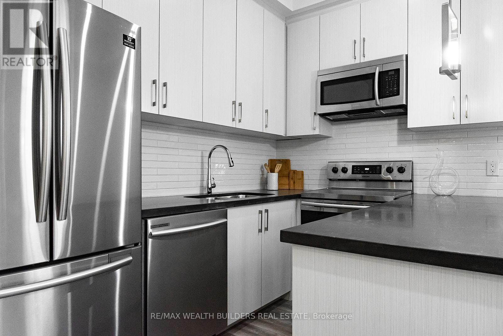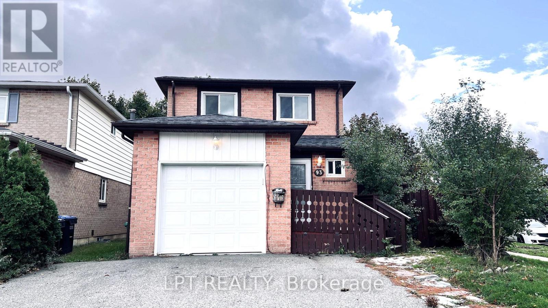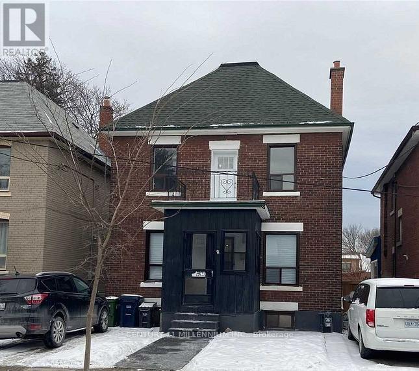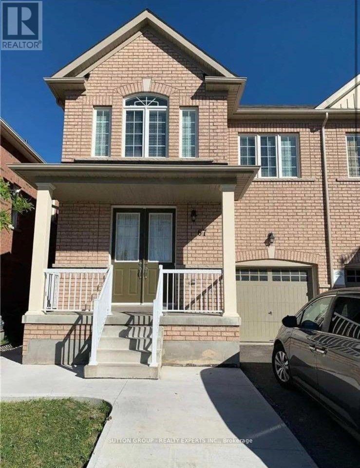Main - 48 Steel Street
Barrie, Ontario
Spacious and bright - 2 bedroom 1 bathroom main floor home in Barrie's East end AVAILABLE IMMEDIATELY! Large eat-in kitchen with beautiful breakfast bar. 2 Parking - 1 in driveway and 1 space available in shared garage (w/ lower unit tenant) plus your own ensuite laundry. Large shared backyard with no one behind. Walking distance to great schools, close to all shopping and amenities- GO, beach, Hwy and RVH. All supporting documents must be attached: rental application, credit history and report from Equifax or Transunion accepted only, Employment letter, paystubs, T4 or T1A's, & references. ** Plus 50/50 split on all utilities. ** (id:61852)
Forest Hill Real Estate Inc.
407 - 191 St George Street
Toronto, Ontario
Unbeatable location just steps from St. George subway station and the University of Toronto! Conveniently close to George Brown College, major shopping, restaurants, supermarkets, Yorkville, the Financial District, and more. This cozy, recently updated one-bedroom unit offers exceptional value-heat, water, and UNDERGROUND parking are all included. (id:61852)
Right At Home Realty
1 - 215 Jarvis Street
Toronto, Ontario
1 Month Free! Welcome To New Garden Residences - A Renovated Development Preserving Key Historic Features. Beautiful 2 Bedroom Suite Over 1000 sq ft Featuring European Fixtures, Stainless Steel Appliances, Quartz Countertops, Window Coverings, Security System Intercom, In Suite Washer And Dryer, Air Conditioning And Much More. Students Welcome. Multiple Units Available. Some photos may be from similar and professionally staged units. (id:61852)
RE/MAX Wealth Builders Real Estate
Lower - 97 Central Park Boulevard N
Oshawa, Ontario
Beautiful 2-Bedroom Legal Basement Apartment for Lease! Bright and well-designed unit in a quiet, family-friendly Central Oshawa neighbourhood. Features an open-concept living area, a modern kitchen with stainless steel appliances, 2 spacious bedrooms, and 1 full bathroom. Includes private laundry and 1 parking spot on the driveway. Located minutes from Costco on Ritson Road, parks, schools, shopping, public transit, and with easy access to Hwy 401. Ideal for professionals, couples, or small families seeking a comfortable and convenient place to call home. (id:61852)
Exp Realty
15 Acorn Lane
Brantford, Ontario
Welcome to 15 Acorn Lane in Brantford. Nestled in the quiet and mature Brier Park neighbourhood, this 4-bedroom, 1.5- bathroom home is ideally located close to all major amenities, with easy access to Highway 403, shopping, dining, and more. Step inside to a bright and spacious entryway offering direct access to the kitchen and adjacent living room. The living room is filled with natural light from the large bow window and flows seamlessly into the eat-in kitchen. Just off the kitchen, you'll find a generous sized family room perfect for hosting and entertaining year-round with sliding patio doors leading directly to the backyard. A convenient side entrance adds additional outdoor access, along with a bathroom and a fourth bedroom, ideal for guests or a home office. Upstairs, you'll find three spacious bedrooms, including the primary, along with a 4-piece bathroom. The partially finished lower level provides endless possibilities, whether your envisioning another rec room, play area, or home gym. The backyard is a true highlight meticulously maintained and featuring a covered wooden deck and two garden sheds, perfect for storage or hobbies. This is a fantastic opportunity to own a well-cared-for home in a sought-after location. (id:61852)
Century 21 Heritage House Ltd
63 Truro Circle
Brampton, Ontario
Beautifully kept detached house with 4 bedrooms and 3.5 bathrooms is available for rent from Jan 15th 2026. Modern open concept kitchen with stainless steel appliances, breakfast bar and area, great room for entertaining friends and family, Gleaming hardwood floors, dining room, spacious 4 bedrooms with 3 full bath upstairs, upper portion only. 2 car parking in total including single car garage. close to all amenities such as schools, park, bus stops and plazas. one of the top line neighbourhood to live in. Mount Pleasant Go- Station near by. (id:61852)
RE/MAX Gold Realty Inc.
10-4 - 90 Eastwood Park Gardens
Toronto, Ontario
Modern luxury urban condo townhome at Minto Longbranch. Great alternative to living in a condo building with no waiting for elevators. Bright and quiet unit with a private entrance, terrace, and 1 underground parking space. Easy access to TTC Streetcar, GO Transit, major highways, and close to the lake. Walking distance to groceries and shopping. Must see! (id:61852)
Sotheby's International Realty Canada
Main - 38 Olive Avenue
Oshawa, Ontario
Bright and updated main floor 2-bedroom, 1-bath unit at 38 Olive Ave offering excellent value with all utilities included. Features a functional layout with generous living space, great natural light, and recent updates throughout. Enjoy the convenience of main floor living with a simple, predictable all-inclusive rent, making budgeting easy with no utility surprises. Ideal for professionals, couples, or a small family seeking comfort and convenience in a move-in-ready home. (id:61852)
Right At Home Realty
207 - 21 Park Street E
Mississauga, Ontario
Welcome to Tanu Condos, Port Credit's premier luxury residence, offering an elevated lifestyle in one of Mississauga's most desirable lakeside communities. This impressive 1090 square foot suite showcases two spacious bedrooms plus a versatile den that can serve as a third bedroom, walk in closets in both bedrooms, and a sleek modern kitchen with integrated appliances, quartz countertops, an under mount sink, and engineered laminate flooring. Bright west exposure fills the home with natural light and beautiful sunset views. Perfectly situated just steps from Port Credit GO Station, the waterfront, parks, schools, golf clubs, shops, restaurants, and all the conveniences this vibrant neighbourhood offers, the suite also includes one parking space and one locker. Residents enjoy a curated collection of luxury amenities including smart home technology with keyless entry and license plate recognition, twenty four hour concierge, a guest suite, gym and yoga studio, movie lounge, billiards and games room, visitor parking, outdoor terrace, car wash bay, pet spa, and more. Book your showing today and don't miss out on this incredible suite. Seller Financing Incentive available assumable mortgage at 2.4% until March 11th 2029. (id:61852)
Royal LePage Signature Realty
537 Grierson Street
Oshawa, Ontario
Be the first to live in this beautifully renovated 2 + 1 bedroom basement apartment featuring all brand-new appliances. This thoughtfully designed layout offers a spacious living area and generously sized bedrooms. 3 Legal and at a great price! Modern laminate flooring and pot lights throughout create a bright, contemporary feel. Ideally located near major grocery stores, parks, Lakeridge Health Oshawa, public transit, and multiple schools, this unit offers exceptional convenience. Available for immediate occupancy - don't miss out on this fantastic opportunity! (id:61852)
RE/MAX Community Realty Inc.
86 Glendale Drive E
Tillsonburg, Ontario
Welcome to 86 Glendale Drive, ideally located on a quiet, desirable street in the heart of Tillsonburg, within walking distance to schools, shopping, and the vibrant downtown core. This beautifully maintained home offers the perfect blend of comfort, functionality, and convenience.The bright, open-concept main floor features a spacious kitchen with a large center island, ample cabinetry, and oversized windows that flood the space with natural light. A living area with a sleek stainless-steel fireplace provides a warm and inviting setting for everyday living and entertaining. Pot lights throughout add a modern touch and enhance the home's appeal.The main level also includes convenient laundry and three generously sized bedrooms, including a primary bedroom with direct access to a luxurious five-piece bathroom.The fully finished lower level offers exceptional versatility, featuring two additional bedrooms, a home office, and a large recreation or games room complete with a wet bar, small fridge, and wine cooler-ideal for entertaining. Large windows make the space bright and welcoming.Outside, enjoy landscaped front gardens and a private, fully fenced backyard perfect for outdoor living. Additional highlights include an attached garage with door opener and a separate entrance to the lower level, offering excellent potential for an in-law suite or rental opportunity.This move-in-ready home is in excellent condition throughout. Don't miss your chance to make this exceptional property your own. (id:61852)
Icloud Realty Ltd.
Bsmt - 128 Hullmar Drive
Toronto, Ontario
Welcome to this bright and spacious 1-bedroom, 1-bathroom basement apartment nestled in a quiet, family-oriented neighborhood. Featuring a private separate entrance, an expansive living area, separate laundry and generously sized bedroom and bathroom, this suite is perfectly suited for individuals or couples.Located just a short walk from York University, its an ideal choice for students. One parking space is included for added convenience.Enjoy easy access to nearby shops, amenities, and public transit, making commuting and daily errands effortless. This home offers a peaceful retreat with everything you need just minutes away. (id:61852)
Century 21 People's Choice Realty Inc.
420 - 1625 Bloor Street
Mississauga, Ontario
Newly renovated, Spacious 2Bedroom 2 Baths Condominium Unit is For lease. Convenient Location. Freshly Painted Throughout, New Kitchen Counters, Sink, Backsplash, Re-finished Cupboards & Track Lights. New Bathroom Vanities & Light Fixtures, New Light Fixtures in Foyer & Dining Room. New A/C Unit in Living Room, All New Mirrored Closet Doors, in-suite Storage. Quality Laminate Floors. No Carpet. Spacious Solarium for Year Around use. All Utilities & parking Included in Maintenance Fee. Bus Stop at Door Step. Quick Access to Shopping, Groceries, Schools, Hwy,. (id:61852)
Homelife/future Realty Inc.
9 - 47 Hays Boulevard
Oakville, Ontario
Open Concept 2 bedroom 2 washroom upper level 2 story stacked townhouse with pond view in Oakville's popular waterlilies. Open layout with a lot of light,Patio door opens to balcony. Laminate flooring on main level and bedrooms. Walking distance to Dundas/Trafalgar Commercial Area & Major Grocery Stores includes Walmart and Superstore etc., Schools, public transit and Community Centre. Minutes drive to Oakville Go, Hwy 403, parking and locker included. Furnished Option Available. Ready to move in. All appliances included. (id:61852)
RE/MAX Real Estate Centre Inc.
147 Pentland Crescent
Vaughan, Ontario
Stunning 2 Storey Home in Desirable Maple, 3+1 bed, 4-bath Corner detached home, one of Vaughan's most sought-after family-friendly communities! Upgraded kitchen with quartz countertops, backsplash design, and stainless steel appliances. New Windows, New Roof, New AC, New Driveway and New Garage Door Finished Basement With 3-Pc Bathrooms. Minutes to Maple GO Station, walking and Bike trails, parks, a shopping mall, Restaurants, a hospital, 400 Highway, and public transit all nearby, this home truly combines comfort, convenience, and location. (id:61852)
Century 21 Heritage Group Ltd.
303 - 1 Concord Cityplace Way
Toronto, Ontario
Fully Furnished Two Bedroom, One Den, Two Bathroom Luxury Condo . FLEXIBLE Lease Term, both short term and long term are accepted.Welcome To Your Brand-New Luxury 2-Bedroom, 2-Bath Corner Suite At Concord Canada House! Featuring 760 Sqft Of Thoughtfully Designed Living Space Plus A 108 Sqft Heated Balcony, This Home Offers A Bright Open-Concept Layout With Floor-To-Ceiling Windows And Modern Finishes Throughout. The Sleek Kitchen Includes Premium Miele Appliances, Built-In Organizers, And Ample Counter Space. Both Full Bathrooms Feature Spa-Inspired Finishes And Oversized Medicine Cabinets. Both Bedrooms Are Generously Sized With Large Closets. Located In A Prime Downtown Neighbourhood, You're Steps To The CN Tower, Rogers Centre, Scotiabank Arena, Union Station, Financial District, Waterfront, And Top Dining And Shopping. Enjoy Quick Access To The Spadina Streetcar, The WELL, Canoe Landing Park, Farm Boy, Sobeys, Fitness Studios, And The Tech Hub, Plus GO Transit, UP Express, VIA Rail, And Billy Bishop Airport. Move-In Ready - Experience Luxury Living In The Heart Of The City! (id:61852)
Jdl Realty Inc.
527 - 1 Belsize Drive
Toronto, Ontario
Perfect for first time home buyer or investors !! 97 Walk score & 93 Transit Score. A Boutique Condo Built By Reputable Mattamy Homes. Highly sought after area in Midtown Toronto near Yonge / Eglinton. Walking Distance To Transit, Davisville Subway, Restaurants, Shops, Entertainment, Parks, Trails & All Amenities! Modern Style Built Bachelor Unit With Integrated European Design. 9 Ft Ceilings, Floor To Ceiling Window. (id:61852)
Homelife Frontier Realty Inc.
1804 - 430 Square One Drive
Mississauga, Ontario
Discover this brand-new, 1-bedroom unit at Avia, complete with parking and a locker-a rare opportunity in one of Mississauga's most desirable communities. With a spacious, open-concept layout, this suite is perfect for a young professional seeking modern living without compromise.Step into contemporary elegance featuring sleek flooring, a spacious and functional bathroom, and a bright, airy kitchen equipped with built-in stainless steel appliances, quartz countertops, an S/S sink, upgraded cabinetry, and a stylish backsplash. The sun-filled living area opens onto a Extra Large balcony with eastern exposure, offering beautiful morning light and open views-an ideal spot to relax and unwind.Located in the heart of Mississauga, you're just a short walk to the future LRT, Celebration Square, Square One, Sheridan College, top-rated schools, and endless dining and entertainment options. Commuting is effortless with quick access to Highways 401, 403, and the QEW.Residents enjoy premium amenities, including a state-of-the-art fitness centre, party room, guest suites, and the added convenience of a new Food Basics opening soon within the building.With mortgage rates dropping again just days ago, this stunning unit is more attractive and affordable than ever-an absolute must-see for qualified tenants . (id:61852)
Right At Home Realty
54 Richvale Drive
Brampton, Ontario
Welcome to this bright and spacious split-level basement suite with exceptional natural light. This rare layout offers two above-grade bedrooms and an above-grade kitchen-a standout feature not often found in basement units. With a total of 3 bedrooms and 2 full washrooms, this suite provides generous space and comfort. Enjoy the convenience of in-suite laundry and utilities paid separately. (id:61852)
Royal LePage Certified Realty
1 - 219 Jarvis Street
Toronto, Ontario
1 Month Free! Welcome to New Garden Residences where historic charm meets modern sophistication. This thoughtfully designed unit features exposed brick, soaring ceilings, European fixtures, stainless steel appliances, quartz countertops, in-suite laundry, air conditioning, window coverings, and a security system intercom. Unbeatable downtown location: steps to the Financial District, TMU, The Village, Eaton Centre, St. Michaels Hospital , gyms, and Yonge-Dundas Square. Students Welcome. Multiple Units Available. Some photos may be from similar and professionally staged units. (id:61852)
RE/MAX Wealth Builders Real Estate
4 - 209 Jarvis Street
Toronto, Ontario
Welcome to New Garden Residences where historic charm meets modern sophistication. This thoughtfully designed unit features exposed brick, soaring ceilings, European fixtures, stainless steel appliances, quartz countertops, in-suite laundry, air conditioning, window coverings, and a security system intercom. Unbeatable downtown location: steps to the Financial District, TMU, The Village, Eaton Centre, St. Michaels Hospital , gyms, and Yonge-Dundas Square. Students Welcome. Multiple Units Available. Some photos may be from similar and professionally staged units. (id:61852)
RE/MAX Wealth Builders Real Estate
93 Martindale Crescent
Brampton, Ontario
Bright and spacious 3+1 bedroom full detached corner-lot home on a quiet crescent in desirable Brampton West (Williams Pkwy & Vodden St). This entire house is available for lease, freshly painted, carpet-free, and filled with natural light. Features an updated eat-in kitchen with quartz countertops, modern cabinetry, upgraded flooring, and a finished basement with a large rec room that can be used as a 4th bedroom or home office. Enjoy exclusive use of the whole property, including the backyard and 4 parking spaces. Close to parks, schools, shopping, golf, and places of worship. Available immediately. (id:61852)
Lpt Realty
71 Clouston Avenue
Toronto, Ontario
Great renovated home or well appointed investment. In the established community of weston. This detached home is on a quiet tree lined street surrounded by other detached all with character. Renos from top to bottom! Upper level outfitted with 3 Three bedrooms, 2 baths, a white kitchen. Lower level with its own entrance 2 Bedrooms, Kitchen, full bathroom. Common area laundry room. Weather it's Multigenerational, or investment, this versatile property and its location will pay you dividends for years to come. Located in close proximity to TTC, go station, shopping, schools and highway, employment, parks, humber river, and so much more to enjoy! (id:61852)
Century 21 Millennium Inc.
67 Vezna Crescent
Brampton, Ontario
Beautiful, well-maintained and freshly painted 4-bedroom semi-detached home (approx. 2,100 sq ft upper level) available for rent starting December 21, 2025, featuring a bright open-concept layout, fresh paint, no carpet throughout, Energy Star efficiency, separate laundry, and two parking spots (one in garage and one on driveway). Located in a high-demand, family-friendlyneighbourhood close to parks, schools, shopping plazas, banks, and easy access to Highways 401 and 407, this spacious and clean home offers stainless steel appliances, new window coverings , and excellent natural light. Basement is not included, and the main house tenant will pay 70% of utilities. Ideal for a small, responsible family looking for comfort, convenience, and a great location. (id:61852)
Sutton Group - Realty Experts Inc.
