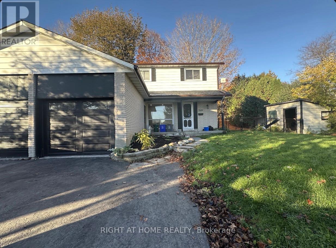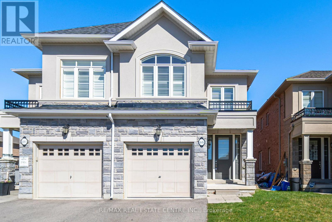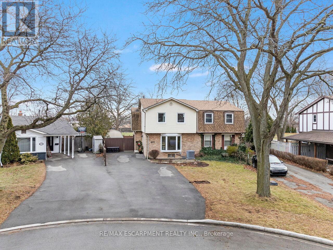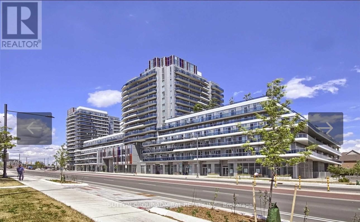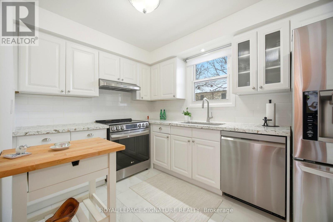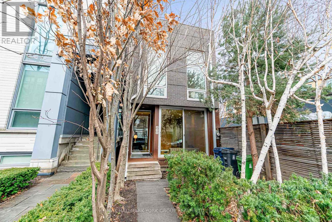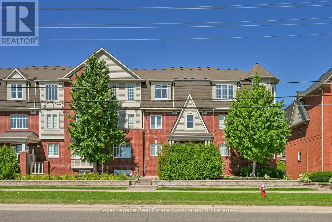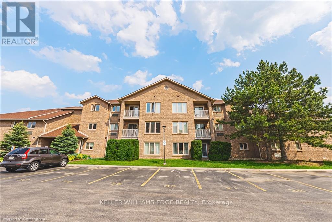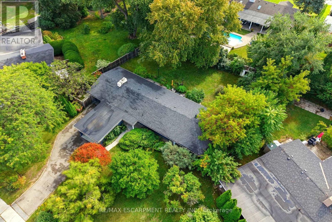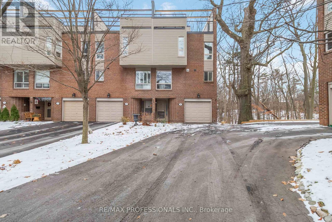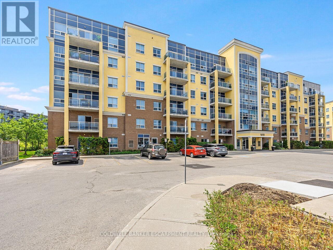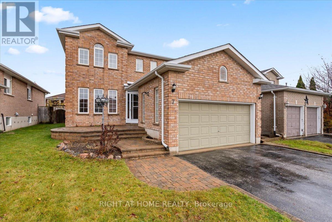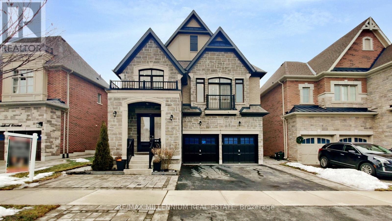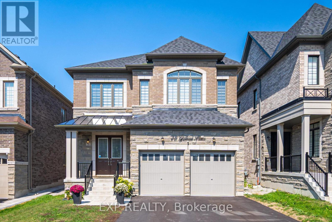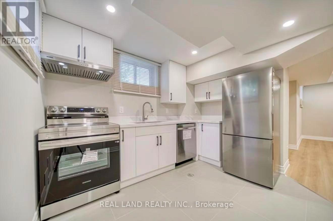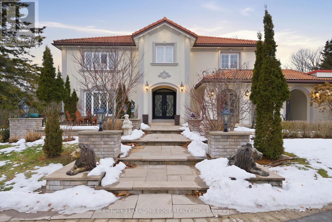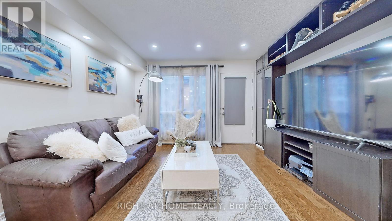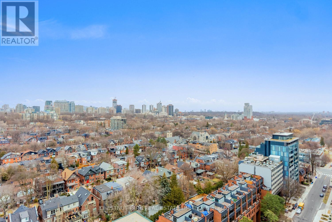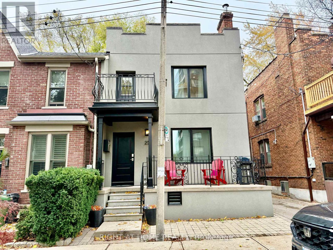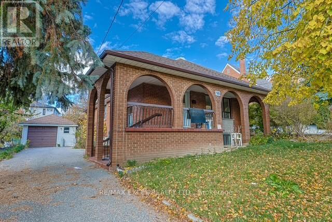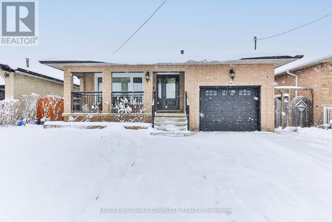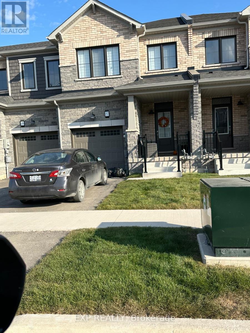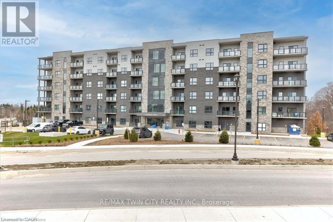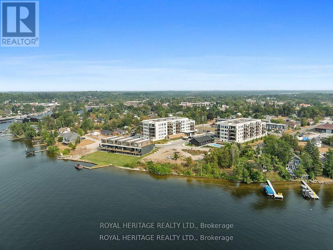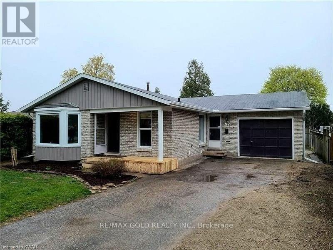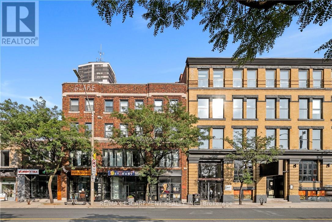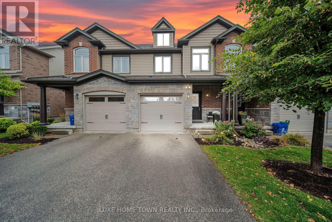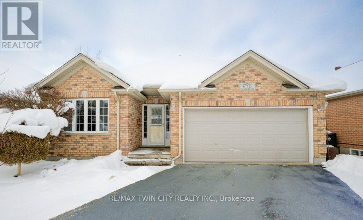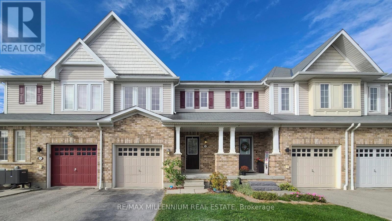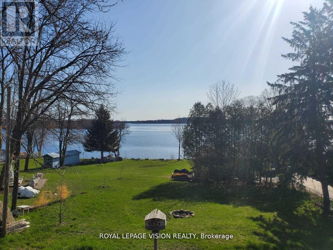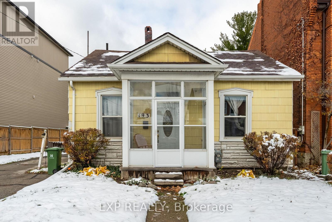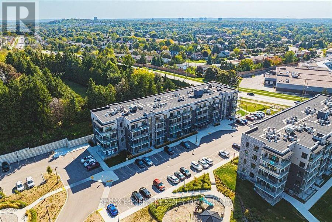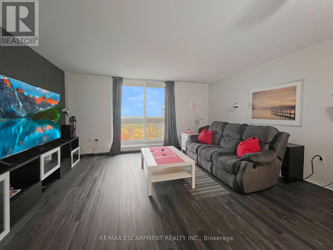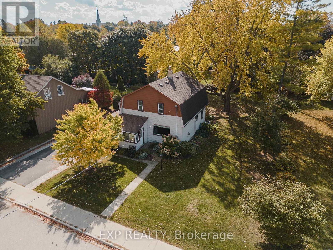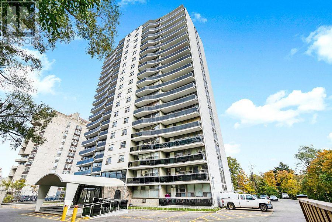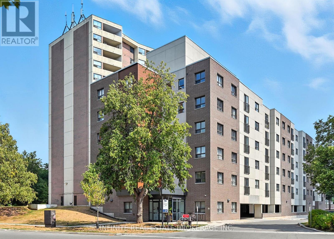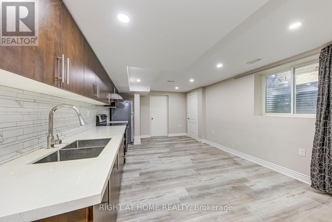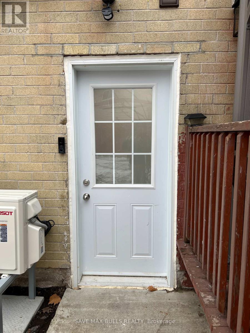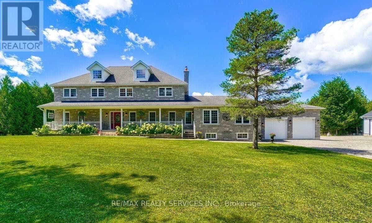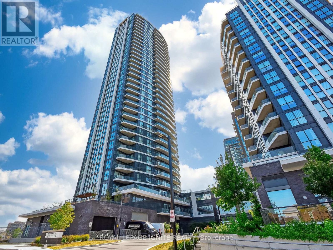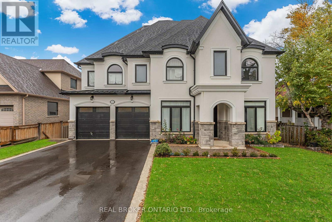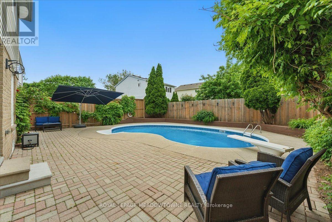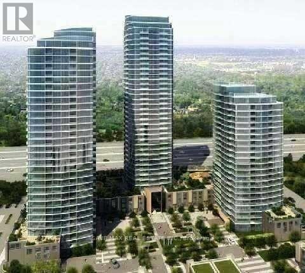340 Cavan Street
Port Hope, Ontario
Your Family's Next Chapter Starts Here Tucked into a peaceful Port Hope neighbourhood, this warm and welcoming 4-bedroom,2-bath semi-detached home is where family memories are made. Highlights: Bright, sun-filled main and upper levels with hardwood floors Updated staircase and modern bathrooms Finished basement with side entrance - ideal for a family room, play space, or private in-law suite Expansive private backyard perfect for BBQs, kids' play, or peaceful evenings under the stars Surrounded by nature - enjoy nearby trails, ravines, forests, and fishing spots. Close to schools, shops, parks, and transit, with quick access to Hwy 401 for an easy commute. This is more than a house - it's a place to grow, gather, and truly feel at home. Details: Location: Port Hope Lot Size: 64.74 x 119 ft Parking: Up to 5 vehicles Taxes: $4282.00 (2025) (id:61852)
Right At Home Realty
84 Heming Trail
Hamilton, Ontario
Welcome to 84 Heming Tr. Built by Rosehaven home. Spacious Four bedrooms and Three bathrooms. 9" ceiling on main floor. Located at Tiffany Hills Meadowlands in Ancaster. Hardwood flooring on dining and great room. Ceramic floor on kitchen/eat in breakfast area. The kitchen offers brown modern cabinetry. Quartz kitchen countertop. Open kitchen and great room. Second floor laundry. Master has free standing tub/shower and walk in closet. Very bright with large windows. California shutters throughout, Natural Gas fire place. Fenced backyard. Rough in bathroom in basement. Garage access to home. Oak wood stairs to basement. Single car garage. Driveway can accommodate two cars. No walkway. Backing to green space. Just walk to school, Parks. Minutes to Alexander Graham Bell pkwy, HWY 403, Lincoln M Alexander Pkwy (id:61852)
RE/MAX Real Estate Centre Inc.
655 Lomond Crescent
Burlington, Ontario
Welcome to this beautiful freehold semi-detached home tucked away on a quiet crescent in South Burlington's sought-after Longmoor community. Backing onto serene green space and the Centennial Bikeway, this rare pie-shaped lot offers exceptional privacy and outdoor enjoyment. Inside, the home features 4 bedrooms, 2 full bathrooms, and 1336 square feet of comfortable living space. The spacious and inviting living room is highlighted by an oversized bay window that fills the home with natural light. A functional kitchen with peninsula flows seamlessly into the eat-in dining area, complete with sliding doors to the backyard. The fully finished basement adds incredible value, featuring a modern 3-piece bathroom with stand-up shower and versatile space perfect for a family room, guest suite, or home office. Step outside to an entertainer's dream backyard with a interlock patio, gazebo, hot tub, and a custom built TV cabinet-ideal for hosting year-round. With parking for up to 6 cars, this home is as practical as it is impressive. Bonus updates include: Windows in Front Bedrooms and Kitchen (2025), Roof (2017), Furnace and AC (2025), Driveway (2020), Back Patio and Front Steps (2020), Hot Tub (2021), Outdoor TV Cabinet (2020), ESA Certified (2025). Basement and Bathroom Renovation (2025). This home is conveniently located close to major amenities, highways, parks, schools, and more, this home offers the perfect blend of lifestyle, comfort, and location, you won't want to miss this one! (id:61852)
RE/MAX Escarpment Realty Inc.
1207 - 9471 Yonge Street
Richmond Hill, Ontario
Luxurious 2 B/R, 2 W/R Corner Unit @ Prestigious Xpression Condo In The Heart Of Richmond Hill! 788 Sq/Ft + 123 Sq/Ft 2 Balconies, 9Ft Ceilings, Floor To Ceiling Windows, Beautiful Laminate Flooring, Modern Kitchen W/Upgraded Cabinetry, Center Island, Quartz Counter Tops, S/S Appliances. Desirable Split Bdrm Floor Plan With Master Bedrm W/Dbl Closet & 4Pc Ensuite, 2nd Bedroom With W/I Closet, 3 W/O To Balconies, Steps To Hillcrest Mall, Transit, Groceries & Restaurants (id:61852)
Sutton Group-Admiral Realty Inc.
43 - 7340 Copenhagen Road
Mississauga, Ontario
Welcome To Copenhagen Road, A Bright And Updated Three-Storey Condo Townhouse Located In The Family-Friendly Meadowvale Community Of Mississauga. Offering Approx. 1,500 Sq. Ft. Of Functional Living Space, This Home Is Ideal For Families, First-Time Buyers, Or Investors. The Main Level Features A Spacious Kitchen With Stainless Steel Appliances And An Open-Concept Living/Dining Area. Three Generously Sized Bedrooms Provide Comfortable Accommodation. The Lower Level Offers Bonus Living Space With A Walk-Out To A Private Fenced Backyard With Interlocking, Perfect For Outdoor Entertaining. Conveniently Located Close To Parks, Trails, Schools, Shopping, And Transit. Easy Access To Meadowvale GO Station And Major Highways Including 401, 403, And 407. Maintenance Fees Include Common Elements, Building Insurance, Water, CABLE TV, HIGH SPEED INTERNET Parking, And Visitor Parking. Move-In Ready Opportunity In A Well-Managed Complex In A Prime Mississauga Location (id:61852)
Royal LePage Signature Realty
840 Richmond Street W
Toronto, Ontario
Ultra-Luxury Detached Home in the Heart of Queen St. West. Step into a fully detached 2,766 sqft luxury sanctuary, custom-built in 2016, where artisanal steel, Canadian masonry, warm woods, and natural stone come together to create timeless elegance. Designed for modern living, this home balances open, flowing living spaces with practical functionality, while sleeping areas offer privacy and proportion on every level.Every one of the three levels is unique and inviting, featuring large windows, rich walnut millwork, and warm white oak floors, creating a home that is both welcoming and inspiring. Beyond its beauty, this residence is a canvas for creativity and refined living, perfect for those who value sophistication and comfort. Located on a quiet block of Richmond Street W, just steps from Trinity Bellwoods Park and the vibrant energy of Queen Street West, this home offers the perfect blend of urban lifestyle and peaceful retreat. (id:61852)
RE/MAX Hallmark York Group Realty Ltd.
3 - 575 Dundas Street W
Mississauga, Ontario
Rare, Modern Loft-Style 1,045sf Corner END Unit Townhome With Open Concept Living Space. This Fully Updated, Move In Ready Unit, Features New Appliances, Flooring and Has Been Freshly Painted. Bright, Unobstructed South-Facing Views Of The Lake And Toronto Skyline. Two Large, Private Bedrooms + 2 Full Baths Along With a Loft Den That Overlooks Living Area & Kitchen. Den Walks Out To Huge Private Rooftop Deck Feat Barbecue Area With Gas Hook-Up - Perfect For Entertaining. Great Location, Walk Across the Street To Superstore, Shoppers, LCBO, Banks, 24hr convenience & Gas, Parks, Schools & Along Main Transit Line To Highways, UTM, GO Station & More! (id:61852)
Royal LePage Real Estate Associates
30 - 3050 Pinemeadow Drive
Burlington, Ontario
his beautifully updated condo offers the perfect combination of comfort, accessibility, and location. Set in a quiet, low-rise building with a level entrance and elevator, its ideal for anyone seeking easy living without compromise. This home boasts a bright, open layout with 2 bedrooms, 2-bathrooms, with neutral decor and thoughtfully updated finishes that complements any style. Enjoy the ease of living in a well-maintained, accessible building featuring a ramp entrance and elevator perfect for all stages of life. The spacious floor plan includes a large living/dining area great entertaining or quiet evenings at home. The in-suite laundry room, large primary bedroom, 4-pc. ensuite and walk-in closet gives added convenience for comfortable living. and thoughtfully updated finishes throughout. Updates include main 3-pc. Bathroom (2024) Washer and Dryer (2023) Freshly Painted Throughout (2023) Several Light Fixtures (2022) Furnace Units Replaced (2021) Flooring (2020) Popcorn Ceilings Scrapped (2020) Ensuite Vanity (2020) Walk-in Closet Built-ins (2020). Note: Updates in 2020 completed by previous owner. Located within walking distance to shopping, restaurants, and public transit, with quick access to major highways, this condo offers unbeatable connectivity in a vibrant, convenient neighborhood.Move in and enjoy comfort, style, and ease all in one! (id:61852)
Keller Williams Edge Realty
54 Hollybush Street
Brampton, Ontario
Prime Location in Sandringham Wellington Community. Located in a highly sought-after neighborhood, this spacious home offers convenient access to all essential amenities. Just minutes from Highway 410, Trinity Common Mall, schools, recreational centers, a Gurdwara, and a mosque.Featuring 4+1 bedrooms and three full bathrooms on the second floor, including two master bedrooms for added comfort and privacy. Includes 3 bedrooms and 2 bathrooms legal basement apartment. Extended stamped concreate driveway with 6 car parking. Lockbox for easy showings. (id:61852)
Homelife Superstars Real Estate Limited
230 South Service Road
Mississauga, Ontario
Incredible investment opportunity or dream family home! This prime 100 ' by 155 ' lot offers substantial development potential, allowing for 2 single family homes or four semi-detached homes or up to 5 townhomes (subject to approvals). Or this is the perfect home for your large family, a beautifully updated 6-bedroom, 3-bath bungalow offering over 1700 sq. ft. of stylish living space on a stunning, landscaped lot. This property also can be rented and produce positive cash flows, a rare income potential you won't find elsewhere. Featuring a chef-inspired kitchen with quartz countertops and high-end appliances, spacious open-concept living and dining areas, and spa-like bathrooms, this home checks every box. Engineered and hardwood floors, wood beam ceilings, and walls of windows create a warm, designer feel throughout. The fully fenced backyard is a private oasis with an expansive patio, interlocking pavers, and mature trees perfect for entertaining. Bonus: single-car garage with modern frosted glass door, security cameras, and a fully equipped laundry room. Whether you're an investor or a growing family, 230 South Service Rd. offers exceptional value, versatility, and location. Move in, rent out or both, the choice is yours! (id:61852)
RE/MAX Escarpment Realty Inc.
26 - 1250 Marlborough Court
Oakville, Ontario
This beautifully renovated, modern 3-bedroom, 3-bath end-unit townhouse is surrounded by stunning ravine and creek views, offering a peaceful and bright living space. Every detail has been thoughtfully updated with high-end finishes throughout including engineered hardwood floors, upgraded lighting and remote-controlled blinds in the main level. The kitchen features stainless steel appliances, stone countertops, and sleek cabinetry, making it both functional and stylish. Dine in the formal dining area overlooking the spacious living room with soaring high ceilings, a gas fireplace, & walkout to a private balcony with BBQ. Upstairs, there are 3 generously sized bedrooms, including a spacious primary suite with a renovated ensuite bathroom with a walk-in shower, & TOTO Japanese bidet & spacious walk-in closet with custom built-ins. The other two bedrooms are bright and modern, each with large windows and custom closet solutions. Enjoy the best of outdoor living with three outdoor spaces, including a private rooftop terrace that offers sweeping ravine views. Whether it's morning coffee, evening relaxation, or entertaining friends, each space provides a serene retreat surrounded by nature. Enjoy a prime location in Oakville's College Park neighbourhood, just minutes to shopping, dining, and parks. Easy access to the QEW, Highway 403, and 407 makes commuting a breeze, while nearby transit keeps the city within reach. (id:61852)
RE/MAX Professionals Inc.
201 - 1419 Costigan Road
Milton, Ontario
Welcome to this beautiful 2+1 Condo located in the highly sought-after Clarke community features an expansive open-concept layout with a 9-foot ceilings and abundant natural light offers over 900+ sq ft of living space with an open concept kitchen, stainless steel appliances, and two 3 piece bathrooms. The large spacious bedroom comes with an ensuite bathroom and walk-in closet. The second spacious bedroom offers a lot of natural light. This unit also has large den which can be used as an office or a bedroom. This quiet unit is situated in well managed 6 storey building that boasts amenities such as an exercise room, party room and the convenience of an OWNED UNDERGROUND PARKING SPOT to protect you from the elements AND OWNED LOCKER for extra storage. This beautiful unit is located near highways, Milton's GO station, schools, recreation centre, transit and schools. Don't miss the opportunity to make this unit your own. (id:61852)
Coldwell Banker Escarpment Realty
7 Michael Crescent
Barrie, Ontario
A Place to Call Home! This beautiful detached 3-bedroom, 4-bathroom home offers over 2,000 square feet of finished living space, perfect for family living and entertaining. The finished basement features a wet bar, spacious rec room, and a 3-piece bathroom - ideal for movie nights or hosting guests. Step outside and enjoy your private backyard retreat, complete with a kidney-shaped 42' x 16' saltwater inground pool, spacious deck for barbecues, and extensive landscaping with elegant interlock. Conveniently located just minutes from schools, shopping, parks, and Highway 400, this home combines comfort, style, and convenience - everything your family has been looking for! (id:61852)
Right At Home Realty
125 Cranbrook Crescent
Vaughan, Ontario
One of the finest 2-car garage detached homes currently available in Kleinburg, this stunning residence is beautifully situated on a premium ravine lot offering breathtaking natural views and ultimate privacy.This exceptional home features 4 spacious bedrooms and 3 full bathrooms on the second floor, including walk-in closets in every bedroom, and an elegant open-to-above foyer filled with natural light from oversized windows throughout the home.The main floor boasts a highly desirable open-concept layout with an office space, a large family room, and a modern gourmet kitchen featuring high-end appliances and a 10-foot oversized island. Walk out to a large deck overlooking the ravine, perfect for entertaining or relaxing in a serene setting.The home is loaded with upgrades including gleaming hardwood and porcelain floors, oak staircase with wrought-iron pickets, soaring high ceilings, and extensive pot lighting throughout.The fully finished basement offers a complete 2-bedroom in-law suite with full bathroom, separate laundry, and a walk-out / separate entrance from the backyard, making it ideal for extended family. Located in a highly sought-after neighbourhood, just minutes from the new Longo's plaza, Highway 427, Vaughan Metropolitan Centre (20 minutes), and Pearson Airport (15 minutes) - this home offers unmatched convenience and lifestyle.A truly rare offering combining luxury, space, income potential, and an unbeatable ravine location - GOLD PARK built this is a must-see home. (id:61852)
RE/MAX Millennium Real Estate
78 Gallant Place
Vaughan, Ontario
Welcome to 78 Gallant Place. Fully upgraded 2-story brick home with 5 bedrooms and 4 bathrooms. This beautiful property features a double-car garage, a large double driveway for ample parking, and a fully fenced yard. The modern home boasts an open concept layout, pot lights, and hardwood floors throughout. The gorgeous custom kitchen features stainless steel appliances, an island, a pantry, and a breakfast area with a walkout to the yard. Ideal for entertaining! Coffered ceilings and a fireplace in the family room. The French doors open to a library/office. Generously sized bedrooms on the second floor each with convenient bathroom access. The spa-like master bathroom has double sinks, a soaker tub and a separate shower. Perfect for relaxing. Prime location in Vellore Village! Family friendly, quiet, Great schools, parks, and recreational facilities. (id:61852)
Exp Realty
Basement - 82 Oxford Street
Richmond Hill, Ontario
Brand new renovated, legal basement apartment in the heart of Richmond Hill! This bright and spacious unit features a private separate entrance, large above-grade windows for excellent natural light, and a modern open-concept layout. Enjoy new stainless steel appliances, sleek finishes, and a thoughtfully designed living space ideal for singles or couples. Located in a quiet, family-friendly neighbourhood with easy access to transit, parks, schools, shopping, and more. A perfect combination of comfort, convenience, and styledont miss this opportunity! (id:61852)
Real Land Realty Inc.
14170 Yonge Street
Aurora, Ontario
Rare opportunity to own a sizeable 0.786-acre lot on Yonge Street in Aurora's south end, featuring 92.82 ft of frontage and 508.64 ft of depth, set among estate homes and surrounded by mature tall hardwoods for added privacy. The detached home offers bright, comfortable living spaces with a functional layout and convenient on-site parking. Ideal for end-users seeking a well-located home with long-term outdoor space, or investors evaluating both rental demand and land value upside. Strong access to amenities and commuter routes further supports everyday practicality and future potential. (id:61852)
Rc Best Choice Realty Corp
10 Bunting Court
Pickering, Ontario
Commanding an enviable position on a prestigious, multi-million-dollar court, 10 Bunting Court delivers a rare blend of estate-style living and urban convenience, set on nearly two acres in the heart of the city. Tucked away in a private enclave yet moments to top-tier schools, shopping, everyday amenities, and seamless access to Highways 401 and 407, this residence offers both exclusivity and ease. Crafted for elevated living and impressive entertaining, the home showcases grand principal spaces, refined architectural detailing, and a statement wood-and-iron staircase that sets the tone throughout. The layout includes 5+1 generously sized bedrooms with the fifth bedroom currently styled as a luxurious walk-in dressing room, easily converted back if desired, along with five beautifully finished bathrooms. The lower level is thoughtfully designed with expansive recreational space and a private nanny suite, accessed by dual staircases. Two fireplaces exist within the home and may be restored to working condition. Outside, the grounds unfold as a resort-like retreat with professionally curated landscaping, illuminated stone columns, mature trees, sculptural accents, paved lounging areas, And An Impressive Collection Of Fruit-Bearing Trees Including Cherry And Plums. A newer circular driveway creates an impressive arrival, complemented by a natural stone exterior that harmonizes with its surroundings. Serviced by municipal water and septic, this remarkable property offers privacy, scale, and sophistication in one of Ajax's most elite and tightly held neighbourhoods. (id:61852)
Century 21 Leading Edge Realty Inc.
82 - 1209 Queen Street E
Toronto, Ontario
Discover city living at its finest at 1209 Queen St East. This cozy home charms all with modern convenience. Freshly painted throughout the home, coupled with bright spaces on the main floor with delicate finishes of smooth ceilings, Illuminated by potlights throughout the main floor. This property boasts new flooring on the stairs, and the spacious interiors welcome you into a gourmet kitchen with very large cabinets for storage. Retreat to the master suite or unwind in the tranquil backyard retreat. With over 1300 sqft,3 bedrooms, 2 full bathrooms, and stylish updates, this home offers the perfect balance of comfort and style. Don't miss out on this prime Leslieville opportunity! Nestled on three floors, this captivating residence offers a unique living experience where everyone can savor their own space amidst the bustle of city life. From the cozy nooks on the upper levels to the expansive living areas below, each floor exudes its own charm and character, providing the perfect balance of privacy and togetherness for modern living. Want more? Newer windows and newer exterior sidings. New deck and the exterior stairs coming! Perfect for small families and couples. (id:61852)
Right At Home Realty
1603 - 181 Bedford Road
Toronto, Ontario
Rarely available condo with gorgeous, unobstructed views in the AYC condos - where the Annex Meets Yorkville! This lightly lived-in condo has a wonderful functional layout and 2 bedrooms & 2 full baths. Take in the forever views on the large balcony, where you can dine al fresco or simply relax in the mornings or after work. 9' floor-to-ceiling windows. In immaculate condition and freshly painted. Very convenient location close to every conceivable amenity, yet in a quiet location. Minutes to: boutiques in Yorkville, fine dining and trendy restaurants, U of T St. George Campus, TTC, and the financial district. Building amenities include: Fitness Centre, Lounge Area with Billiards, Games Room, 24/7 Concierge, Rooftop Patio, Pet Station Room and Guest Suite. ** Internet is included in the maintenance fee. ** Includes one parking spot and one locker. Tons of visitor parking (23 spots). (id:61852)
Chestnut Park Real Estate Limited
Lower - 25 Hillsboro Avenue
Toronto, Ontario
Welcome To This Bright, Newly Renovated Lower-Level Suite On The Annex / Yorkville Border. Steps To Ramsden Park And A Short Walk To Rosedale And Summerhill Subway Stations, This Spacious One-Bedroom Apartment Is Ideally Located In One Of Toronto's Most Sought-After Neighbourhoods. Features Include A Modern Kitchen With All New 2025 Appliances, An Open-Concept Living Space, A Well-Sized Bedroom With A Large Walk-In Closet, Private Entry, And In-Suite Laundry. Exceptional Walkability To TTC, Bloor Street Shopping, Restaurants, The Manulife Centre With Eataly, Yorkville Village With Whole Foods, University Of Toronto, Toronto Metropolitan University, George Brown College, And Major Downtown Hospitals Such As Mount Sinai Hospital, Toronto General Hospital, The Hospital For Sick Children, And Women's College Hospital. (id:61852)
Right At Home Realty
90 Flamborough Drive E
Toronto, Ontario
Welcome to 90 Flamborough - a spacious and rare 3+2 bedroom, 3-bath detached home on a large, elevated lot with over $100K of renovations. Featuring a bright open-concept main floor, generous living and dining areas, and a large kitchen with plenty of storage. The finished basement with a completely separate entrance offers a full in-law suite with two bedrooms, a kitchen area, and a full bath - perfect for extended family or rental income. Enjoy a large private, high-backyard setting ideal for entertaining or gardening. Located in a family-friendly neighborhood close to schools, parks, shopping, transit & the new LRT coming soon. A perfect opportunity for families & investors. (id:61852)
RE/MAX Excel Realty Ltd.
1267 Limeridge Road E
Hamilton, Ontario
The perfect home awaits! This beautiful and meticulously maintained all brick 4 level backsplit with 4 beds and 2 full sized bathrooms offers a lot more than you think. From the outside you will be impressed with its incredible and clean curb appeal and that's because of the newer concrete driveway (2023), updated garage door, lovely front entrance railing with updated treads and risers (2020), and the modernized and stylish front entrance door. As we make out way inside, you will instantly fall in love with the opulent engineered hardwood flooring throughout, the amount of natural light present and the grandness the home has to offer. The spacious and welcoming living room flows so seamlessly into the nice and bright dining room which is complimented perfectly by the open and appealing kitchen. You will really enjoy preparing your favourite home cooked meals here. What's unique about the kitchen is that there is a door that leads you right to the backyard deck where you can even grill it up on the barbecue during those nice summer months! Upstairs you are offered with 3 nice sized bedrooms and a well laid out 4 pc bathroom. In the lower level, you are spoiled with a large family/rec room for those family and friend get togethers, a gas fireplace, a bedroom, AND the best part, a WALK-OUT to the backyard! Talk about unique, right? Ease of access to the backyard through the sliding doors especially when you host large gatherings, they can stay inside or outside, their choice! There is also inside entry to the car garage from INSIDE of the home! Updates throughout the years include roof, furnace, a/c, backyard concrete pad, eavestrough, windows/doors, front and rear sod installed, and much more! You have to come see it to truly appreciate this beautiful home. Conveniently located near shopping centres, schools, the highway, Mohawk Sports Complex and Mountain Brow! (id:61852)
Keller Williams Complete Realty
152 Keelson Street
Welland, Ontario
Beautiful freehold town house in upper canals built by empire builder. Beautiful and spacious 3 BR unit. Master with full W/I closet and 4pc ensuite Bathroom . Main floor living and dining. Open concept modern Eat In kitchen and breakfast area with walkout to backyard. Close to all amenities. (id:61852)
Exp Realty
506 - 1100 Lackner Place
Kitchener, Ontario
Welcome to Lackner Ridge Condominiums - 1100 Lackner Blvd, Unit 506, Kitchener. This stunning Fifth-floor condo is designed to offer both comfort and convenience in one of Kitchener's most sought-after communities. Perfectly positioned at the back of the building, the unit provides a serene setting with peaceful views, away from busy traffic. Start your mornings with a cup of coffee or end your evenings relaxing on your private balcony, surrounded by tranquility. Inside, you'll find a thoughtfully designed open-concept layout, featuring a bright and spacious living area seamlessly connected to the modern kitchen. Large windows allow an abundance of natural light to pour in, creating an inviting and airy atmosphere throughout the home. The kitchen is fully equipped with stainless steel appliances, sleek cabinetry, and ample counter space, making meal prep effortless. A convenient in-suite laundry ensures day-to-day living is stress-free. This unit offer 2 bedrooms, Primary bedroom is generously sized, complete with a wall of windows that brighten the room, a walk-in closet offering plenty of storage, and direct access to a full 4-piece bathroom. Other bedroom is quite sizeable with 4pc bath. Additional highlights include: UNDERGROUND parking for your convenience, Bright and modern finishes throughout, Quiet, well-maintained building. The location is unbeatable-just steps from a grocery store, pharmacy, and everyday essentials, while Stanley Park Mall is only minutes away for expanded shopping and dining options. For nature lovers, the Grand River Trail is close by, offering picturesque paths for walking, jogging, or biking along the river. This condo is the perfect blend of modern living, natural beauty, and urban convenience-ideal for young professionals, couples, or anyone looking to enjoy low-maintenance living in a prime location. Book your showing today! (id:61852)
RE/MAX Twin City Realty Inc.
402 - 19b West Street N
Kawartha Lakes, Ontario
Welcome to a refined lakeside retreat on Cameron Lake, ideally located in the heart of Fenelon Falls, affectionately known as the Jewel of the Kawartha's. Set on the fourth floor of a contemporary, 2023-built condominium, this beautifully designed two bedroom, two bathroom residence offers 1,017 square feet of thoughtfully curated living space that blends modern comfort with effortless waterfront living. Inside, the home showcases upscale finishes throughout, including wide-plank luxury vinyl flooring, a designer kitchen island topped with quartz counters, stainless steel appliances, and a calming neutral palette that complements the natural surroundings. The open-concept living and dining area is anchored by a sleek fireplace and flows seamlessly to a spacious private balcony, where tranquil water views create the perfect backdrop for morning coffee or evening relaxation overlooking the Trent Severn Waterway. The primary bedroom retreat features peaceful sunrise views, a spa-inspired ensuite with double sinks and a glass-enclosed shower, and a generous walk-in closet. The second bedroom is equally bright and versatile, ideal for guests, a home office, or a creative space. Added conveniences include in-suite laundry, a private storage locker, and underground parking, making everyday living both comfortable and secure. Residents enjoy an exceptional suite of resort-style amenities, including a modern clubhouse with fitness facilities, a party kitchen and lounge with fireplace, and a heated outdoor pool. Just steps from Lock 34 and the Victoria Rail Trail, the location invites year-round enjoyment with kayaking, boating, cycling, snowshoeing, and cross-country skiing at your doorstep. This lakefront condominium represents exceptional value in today's market and a rare opportunity to secure modern waterfront living with premium amenities, walkable conveniences, and timeless Kawartha charm. (id:61852)
Royal Heritage Realty Ltd.
75 Pepperwood Crescent
Kitchener, Ontario
This legal duplex offers an excellent investment or multi-familyspacious3+2 bedroom layout with opportunity, featuring aa large basement unit. The main floor includes a bright sunroom, a good-sized backyard perfect for family enjoyment, and a wide driveway with an attached garage providing ample parking. Both Upper and Lover unit have separate appliances: Stove, Dishwasher, Fridge, Microwave, Washer and Dryer with owned 2 water heater and 2 furnace in the property. Basement Apartment has big windows and separate entrance. Conveniently located, the property is just steps to schools, plazas, and Fairview Mall, with quick access to major highways, making it ideal for commuters and tenants alike. Perfect Home for growing family with earning source from Legal Basement Apartment. Don't miss this opportunity to an owner of the property!!! (id:61852)
RE/MAX Gold Realty Inc.
302 - 63 John Street S
Hamilton, Ontario
Spacious renovated 1-bedroom + den apartment on the 3rd floor, located above a commercial property in a prime area. This move-in-ready unit offers modern finishes and a clean, comfortable living space. Situated just steps away from James Street North, Hamilton GO Centre, McNab Transit Terminal, Hamilton's International Village, Nations Grocery Store, Jackson Square, St. Joseph's Hospital, Corktown Park, Escarpment Rail Trail, and convenient public transit options. Parking is available at the building for an additional cost and laundry facilities are available within the building as well. (id:61852)
RE/MAX Escarpment Realty Inc.
68 - 77 Westminster Crescent
Centre Wellington, Ontario
ATTN FIRST TIME HOME BUYER'S ; If you're searching for a home that feels fresh, functional, and full of potential, this stylish two-story condo townhouse in Fergus checks all the right boxes. From the moment you walk in, the open-concept main floor sets the tone bright, inviting, and thoughtfully designed for everyday living. The kitchen features stainless steel appliances and sleek granite countertops. Whether you're cooking, entertaining, or keeping up with a busy family, its a space that keeps everyone connected. Durable tile flooring throughout the main level adds both style and practicality. Upstairs, you'll find three well-sized bedrooms. A full 4-piece bathroom serves the secondary rooms, while the primary bedroom offers its own private 3-piece ensuite your own little retreat at the end of the day. The finished basement has you covered with a great size Recreational Room. Step outside and enjoy a private courtyard just around the corner, or head a few blocks down to a local park complete with a pond and updated play structures perfect for after-school fun or lazy weekend strolls. With groceries, shopping, restaurants, and everyday essentials all nearby, this home offers both comfort and convenience in a welcoming, family-friendly neighborhood. This isn't just a place to live its where your journey as a homeowner begins. Condo maintenance fee covers (building insurance and Decks, Doors (exterior),C.A.M., Common Elements, Ground Maintenance/Landscaping, Parking, Property Management Fees, Roof, Snow Removal, Windows). (id:61852)
Luxe Home Town Realty Inc.
670 Salzburg Drive
Waterloo, Ontario
IF THIS IS YOUR TIME TO DOWNSIZE, THIS IS YOUR HOUSE. A Rare Opportunity Come and see this Home before its gone! If you've been searching for the perfect retirement bungalow, this is the one people remember for years - the one that "got away." A modern-built, freehold bungalow (yes, no condo fees) with a walkout basement and a million-dollar pond view in Waterloo's prestigious Rosewood/Clair Hills community. Homes like this almost never come to market, and with the neighbourhood fully built out, finding another one like it may soon be impossible. Designed for effortless, comfortable living, this 2+1 bedroom, 3-bath walkout bungalow offers nearly 2,000 sq. ft. of beautifully finished space. Freshly painted with brand-new carpet, it's fully move-in ready - the perfect option for anyone looking to simplify without compromising quality. The open-concept main floor features maple hardwood, ceramic tile, & seamless access to a raised deck with glass railings overlooking the tranquil Rosewood Pond - a protected view that can't be duplicated today. The primary suite faces the water & includes a private 4-piece en-suite, while the second bedroom with a built-in Murphy bed easily doubles as a guest room or home office. The bright walkout basement expands your living space with oversized windows, a cozy gas fireplace, & direct yard access for peaceful mornings by the water. A third bedroom with en-suite privileges and a generous storage area complete the lower level. Thoughtfully built with long-term comfort in mind, this home includes widened doorways, lowered switches, updated mechanicals, a double garage, and a quiet, low-traffic street - exactly what downsizers value most. This is the ideal combination: one-floor living, serene natural surroundings, no condo fees, minimal maintenance, & a view to die for. Opportunities like this simply do not come twice. Welcome to Rosewood Estates - a truly irreplaceable home. IT COULD BE YEARS BEFORE ANOTHER ONE COMES ALONG. (id:61852)
RE/MAX Twin City Realty Inc.
31 Sara Drive
Thorold, Ontario
Welcome to this stunning and spacious detached home, ideally located on a sunny corner lot in a desirable, family-friendly neighborhood. This beautifully maintained property offers a perfect blend of functionality, comfort and style-ideal for families, professionals, or anyone seeking extra space both indoors and out. Featuring 4 generously sized bedrooms plus an additional versatile room that can be used as a fifth bedroom, home office, or study, this home provides flexibility to suit your lifestyle needs. With 3 full bathrooms, there's plenty of room for everyone in the household to enjoy privacy and convenience. The thoughtfully designed layout includes spacious living and dining areas, a modern and functional kitchen and ample closet and storage space throughout . The home boasts a double-car garage with direct access and a private driveway that can comfortably accommodate 2 to 3 additional vehicles-perfect for families with multiple drivers or for hosting guests. Sitting on a premium corner lot, the property is surrounded by green space on three sides, creating an inviting outdoor environment. Enjoy sunny days barbecuing, relaxing, or watching the kids play on the lush lawn. Sunlight fills the interior all day long, making every room feel bright and cheerful. This home truly captures the essence of open, airy living with an abundance of natural light. Conveniently located just minutes away from Niagara College Welland Campus, Brock University, top-rated High/elementary/secondary schools, grocery stores, shopping malls, restaurants, parks, and all essential amenities. Everything you need is within easy reach. Move-in ready Immediately, this home presents a rare opportunity to enjoy space, light, and convenience in one perfect package. Don't miss your chance to make this your next home! (id:61852)
Newgen Realty Experts
192 Norwich Road
Woolwich, Ontario
Welcome to this spacious and bright home located in a friendly, family-oriented neighbourhood. This beautifully renovated townhouse features an extra-long driveway, offering ample parking space and great curb appeal.Step inside to a modern kitchen with stainless steel appliances, porcelain tiles in the kitchen, breakfast area, and foyer. The living room boasts brand-new hardwood flooring, while the bedrooms feature quality laminate flooring for easy maintenance. Convenient second-floor laundry and garage access from inside the home add everyday practicality.Enjoy the benefits of a water softener system, a fully fenced backyard, and many other upgrades throughout.Perfect for first-time home buyers or investors, this property is move-in ready and offers excellent value in a sought-after location! (id:61852)
RE/MAX Millennium Real Estate
Main - 237 Victoria Street S
Tweed, Ontario
Make This Beautiful 3 Bedroom Home Yours Just In Time For Summer!! It Has An Amazing view of the lake!! Property Renovated $$$ Spent All Renovations Done And Completed In 2022!! 2022 Flooring For Entire Property - Vinyl Floor! Pot Lights For Entire Property! 2022 Deck & Bbq! 2022 Ac / Heating System! Wifi Temperature Control!!Roof 2022! This Lease is For The Main Floor Only! Utilities Extra!!! (id:61852)
Royal LePage Vision Realty
193 Locke Street N
Hamilton, Ontario
Unlock the Potential on Locke Street North! Rare 50 x 100 ft lot in one of Hamilton's most walkable and desirable areas. Whether you're a builder looking to sever and build two new homes or a visionary ready to design your dream infill project, this property delivers unmatched potential. Surrounded by new builds and character homes, the area's growth makes this a solid investment. The existing 2-bed, 2-bath bungaloft (circa 1880) offers great bones and parking for multiple vehicles - live, rent, or rebuild. Steps to Bayfront Park, Dundurn Castle, Victoria Park, Locke Street shops, and easy 403 access. Buy for location. Build for tomorrow. Zoned for opportunity, priced for action. RSA (id:61852)
Exp Realty
310 - 1201 Lackner Place
Kitchener, Ontario
Premium 2 bedroom 2 bath condo in desirable Lackner Woods with private balcony overlooking evergreens. This unit will impress you with its many tasteful upgrades and spacious open concept layout providing the feel of a detached home. The kitchen is complete with extended cabinetry, large island with quartz counter top, stainless steel appliances and tiled backsplash. Convenient in-suite laundry. Primary bedroom with walk-in closet, ensuite bath with sliding glass doors to walk-in shower, quartz vanity. Second bedroom with closet, located next to 4 piece bathroom with quartz vanity. Move in ready unit, complete with window coverings. Building features outdoor playground and bicycle storage. Includes 1 parking spot, 1 locker. Fabulous neighbourhood with endless shopping amenities, highly rated schools, hospitals, walking trails, ski hills, easy high way access and more. (id:61852)
RE/MAX Escarpment Realty Inc.
723 - 350 Quigley Road
Hamilton, Ontario
The building features distinctive exterior walkways and two-level units that offer a townhome-like atmosphere that is perfect for first time home buyers or down-sizers. Relax with breathtaking views from your balcony that overlooks greenspace and views of the lake. The kitchen includes fridge, stove, washer & dryer. The home features an open layout living room & dining room with extra storage under the stairs. Updates to the unit include updated windows, balcony door, and fire door. The amenities include one underground parking spot, a spacious storage locker, additional onsite laundry facility, bike room, a party room, a community garden, a children's playground, a covered caged basketball area, and beautifully maintained grounds. This building is also pet friendly and allows 2 pets with no weight restriction on pups. Conveniently located close to schools, parks, and shopping, with easy access to the Linc and QEW for commuting. Don't miss this charming & spacious 3 bedroom. (id:61852)
RE/MAX Escarpment Realty Inc.
78 George Street S
Minto, Ontario
Welcome to 78 George Street South, a charming and well maintained home in one of Harristons most convenient neighbourhoods. Steps to the arena, curling club, new sports pad, swimming pool, and a short walk to the elementary school. Set on a generous 82.5 x 132 lot with parking for up to five vehicles and a 1.5-car detached garage (18'2" x 22') offering storage or workshop potential. The large backyard features a 22'7" x 15'10" deck off the kitchen. Maintenance is easy with LeafFilter gutter protection installed on the house with a transferable lifetime warranty. Grounds are professionally maintained, and the roof was replaced in 2014. Inside, character meets thoughtful updates. The insulated kitchen was renovated in 2015 with custom cherry wood cabinetry and LG stainless steel appliances including fridge with ice and water, stove, dishwasher, and microwave. The bright living room offers an oversized window and a gas fireplace (2022, serviced annually). Beyond is an enclosed front porch. The 4 piece bathroom was renovated in 2021 with custom cabinetry and a Bath Fitter tub surround. Upstairs are four bedrooms, one featuring a custom built-in desk. The dry basement and attic are insulated for efficiency. Recent updates include gas furnace and air conditioner (2022, serviced annually), electric water heater (2025), and Culligan water softener (serviced 2025). Inclusions: riding lawn mower, push mower, walk-behind snowblower, Samsung washer and dryer, window blinds, 48-inch LG wall-mounted TV, and Culligan water softener. Located in a quiet, walkable neighbourhood a wonderful place to call home. (id:61852)
Exp Realty
201 - 30 Speers Road
Oakville, Ontario
Newly renovated 1br apartment in a family friendly rental building located in Oakville! Renovations include a new kitchen & bathroom and an open concept living room with lots of sunlight! Professionally managed building with attentive maintenance staff to ensure your home is always in great condition. Located in a beautiful neighborhood, close to Parks, Schools, Shopping and much more! This area has a diverse population that includes families, young professionals and seniors. Easy access to highways! (id:61852)
Century 21 People's Choice Realty Inc.
611 - 1254 Marlborough Court
Oakville, Ontario
Welcome to Marlborough Manor Oakville, a new 6-storey residential building nestled in the heart of the city. Located at 1254 Marlborough Ct, Oakville, we're just a stone's throw away from the bustling Trafalgar Road. This 2-bedroom, 2-bathroom unit offers a generous 912 sq. ft. of living space, perfect for individuals, couples, or small families. This suite is equipped with a stainless steel fridge, stove, dishwasher, and an above-range fan, ensuring you have everything you need to feel right at home. Experience the perfect blend of comfort and convenience at Marlborough Manor Oakville. We can't wait to welcome you home! (id:61852)
Infinite Real Estate Brokerage Inc.
2017 - 1926 Lake Shore Boulevard W
Toronto, Ontario
Waterfront living at its best. This stunning 1-bedroom plus den (large enough to function as a second bedroom) features a smart, open-concept layout with two full bathrooms-a rare and highly desirable setup. Soak in breathtaking sunsets, expansive lake views, and unobstructed sightlines of High Park right from home. Perfectly positioned for convenience, you're minutes to the Gardiner Expressway, QEW, Highway 427, Mimico GO Station, and the airport, with the waterfront and trails just steps away. An ideal blend of lifestyle, views, and connectivity. (id:61852)
Newgen Realty Experts
Bsmt - 99 Masters Green Crescent
Brampton, Ontario
Discover modern living in this spacious, renovated 2 bed, 2 bathroom basement apartment in the desirable Snelgrove community. This beautifully finished unit features laminate flooring and each bedroom comes with its own ensuite bathroom. The large, open concept kitchen and living area is perfect for entertaining and boasts a large window that lets in plenty of natural light. Additionally, the unit includes a dedicated in-unit laundry and plenty of storage. Conveniently located, this home is just a 1-minute walk to the nearest bus stop, ensuring easy transit access. A grocery store is less than a 10-minute walk away, and the nearby plaza at Wanless Dr and Hurontario offers a variety of shops, restaurants, banking facilities, and a gym. With proximity to parks, schools, and additional shopping options, everything you need is within reach. Basement pays rent +30% utilities with 2 parking included. (id:61852)
Right At Home Realty
15 Golden Gate Drive
Brampton, Ontario
Welcome to this brand new, never lived in 1 bedroom, 1 washroom basement apartment with amodern, functional layout and contemporary finishes throughout.Includes 1 parking space and a private separate entrance at the back of the home for addedprivacy.Located in a quiet, family-friendly neighbourhood close to parks, schools, shopping, publictransit, and major highways-ideal for commuters.All utilities included, offering excellent value and stress-free living. Perfect for a singleprofessional or couple looking for a clean, comfortable, and newly built home in a convenientlocation. (id:61852)
Save Max Bulls Realty
20040 Kennedy Road
Caledon, Ontario
Rare 10-acre estate minutes to Orangeville! Custom-built home offering 4,100 sq ft above grade andover 6,400 sq ft total living space with 6+ bedrooms, 4 bathrooms, two kitchens, and multi-generational potential. Features include a 30 x 40 ft steel workshop with office, C-can with electricity, wood shed, private trails, creek, screened sunroom, theatre room, and oversized garages. A unique opportunity to live, work, and unwind in a private country setting. Close to all major amenities. (id:61852)
RE/MAX Realty Services Inc.
2516 - 35 Watergarden Drive
Mississauga, Ontario
Experience elevated living on the 25th floor of the prestigious Perla Residences. This stunning 2-bedroom plus den suite offers a perfect blend of modern design and functional luxury, spanning 885 sq. ft. of interior space plus an expansive 117 sq. ft. balcony (1,002 sq. ft. total). Floor-to-ceiling windows floods the open-concept layout with natural day light, showcasing breathtaking South-West panoramic views and a rare, unobstructed North-West sightline. Bright and Spacious with Fully Functional layout features 9-footceilings and a versatile den, ideal for a professional home office. The chef-inspired kitchen is appointed with quartz countertops, a contemporary undermount sink, and a premium stainless steel appliance package. Retreat to the primary suite, complete with a spacious walk-in closet and a spa-like ensuite featuring a framed glass shower and sleek quartz finishes. Strategically located along the future LRT corridor on Hurontario St., Minutes to Hwy 403 and Hwy 401 and Square One Shopping Centre. This 5-year-young residence includes one parking space and one locker, offering the perfect entry point into a vibrant, high-growth community. (id:61852)
Royal LePage Ignite Realty
205 - 1001 Roselawn Avenue
Toronto, Ontario
Welcome To 'Forest Hill Lofts', An Art Deco Masterpiece *Bright South Facing Loft With Beautiful Serene Views Of Walter Saunders Park & The York Beltline Trail *Freshly Painted 2+1 Authentic Hard Loft With 2 Full Baths, Underground Parking, Locker On The Same Floor Plus Rare Additional 10 x 8 ft Crawl Space For Extra Storage Located Below Second Bedroom (Access From Front Hall Closet) *Soaring 13 Foot Ceilings, South Facing With Huge Warehouse-Like Windows *Spectacular, Bright & Open Concept Living Room, Dining Room & Kitchen Area *Primary Bedroom W/Large Closet & Beautiful 4 Pc Ensuite Bath *Second Bedroom Loft Bedroom W/Large Closet *Separate Spacious Den W/Sliding Double Doors *Great Building, Management & Staff *Amenities Include Rooftop Common Area W/Seating, Lounge & BBQ Area, Well Equipped Gym/Exercise Room and Spacious Multipurpose Room W/Dining Area, Kitchen & Lounge W/Fireplace, TV & Internet *All Inclusive Maintenance Fees (Heat, Hydro, Water) *Great Loft With Incredible Architectural Elements, Floor Plan & Design Make This Home A Great Place To Enjoy & Entertain *Excellent Location With Easy Access To Shopping, Yorkdale Mall, Lady York Foods, Highways, Subway With New Bus Route Outside Front Doors That Take You To Eglington West Subway & Future LRT *Pet-friendly Building *Forest Hills Lofts Was Originally A Knitting Yarn Manufacturing Plant For Patons & Baldwin - Coats Patons, A Textile Firm Famous For Its Beehive Brand Knitting Yarn. A Bumble Bee Remains Carved In Stone At The Main Entrance *Don't Miss This Rare Opportunity To Live At One Of This City's Authentic Hard Loft. (id:61852)
Royal LePage Real Estate Services Ltd.
Bsmt - 330 Maple Avenue
Halton Hills, Ontario
Experience modern living in this beautifully designed walk-up basement suite, located in a brand new custom-built home. Featuring an open-concept layout with high ceilings and large above-grade windows, this space feels bright, spacious, and anything but a typical basement. Enjoy two generous bedrooms, a sleek modern bathroom, a private laundry room, and a fully equipped kitchen with all new appliances. Two dedicated parking spaces are included. Nestled in a quiet, family-friendly neighbourhood just minutes from downtown Georgetown's shops, restaurants, and cafes, this location also offers easy access to golf courses, scenic walking trails, and major highways (401, 407, 410). A perfect blend of comfort, style, and accessibility - ready for you to move in and make it home. Tenant to pay 30% of the utilities (id:61852)
Real Broker Ontario Ltd.
6486 Edenwood Drive
Mississauga, Ontario
Welcome to a sun flooded salt water pool and kitchen design. This is a spectacular model that faces is the best direction to enjoy a beautiful inground pool all day, everyday. Enjoy a fully finished separate entrance lower-level in-law suite basement with a second kitchen move-in ready and includes a huge six (6) car parking on a fantastic street. The brand-new ensuite bathroom is beautiful, private and super clean. In addition, the second floor main bathroom offer gleaming new tile, a deep water tub and his/hers double sink. Just show & sell this move in ready detached home in a wonderful neighbour. Owned Hot water tank, owned furnace, owned air conditioner, Salt water pool and equipment is excellent condition, garage door opener, central vacuum and equipment, stainless steel appliances, May Tag washer & dryer, frigidaire refrigerator. Natural gas barbeque. All brand new fences. The privacy is sensational as the salt water pool area, sun tanning decks, diving board and sliding doors all enjoy the terrific well-groomed landscaping. The back yard private, just take a good look at the summer salt water pool photos! (id:61852)
Royal LePage Meadowtowne Realty
3305 - 5 Valhalla Inn Road
Toronto, Ontario
!!!Wow !!! Amazing 1 Bed unit with Parking, Minutes To Highway 427 And 20-30 Mins To Downtown. Close To All Leading Malls Incl Sherway Gardens , 10 Mins To Pearson Toronto Airport. Pls Be Nice To Existing Tenant. Thanks For Showing !! (id:61852)
Save Max Real Estate Inc.
