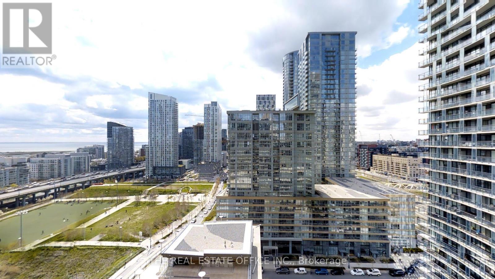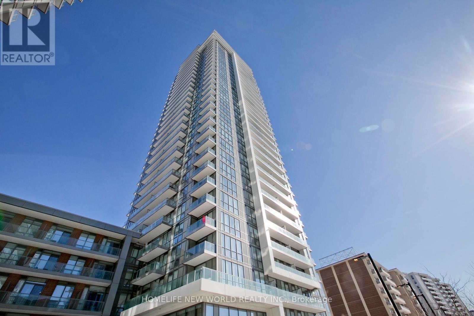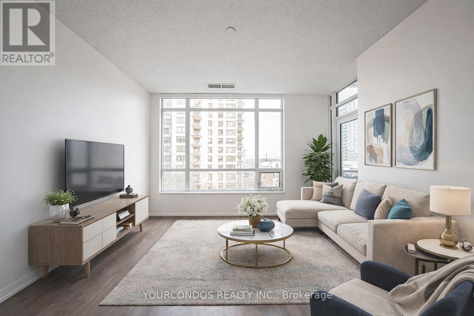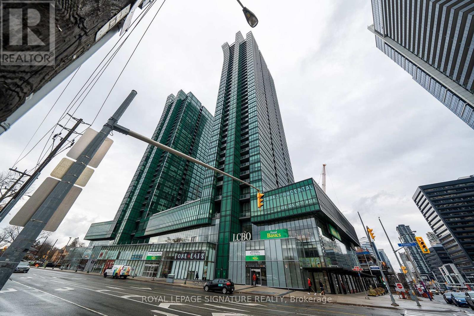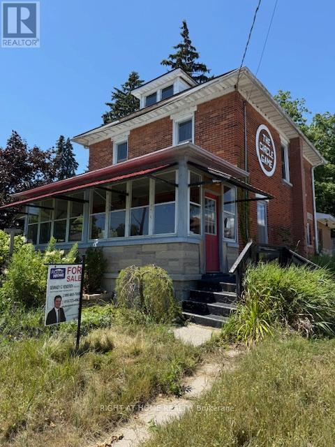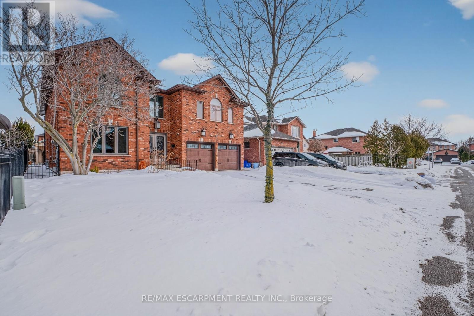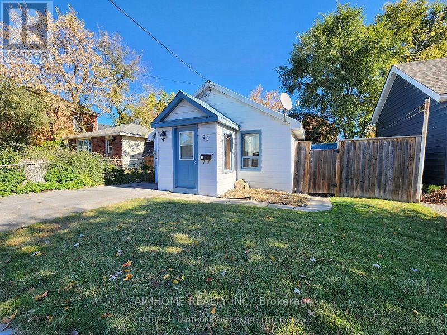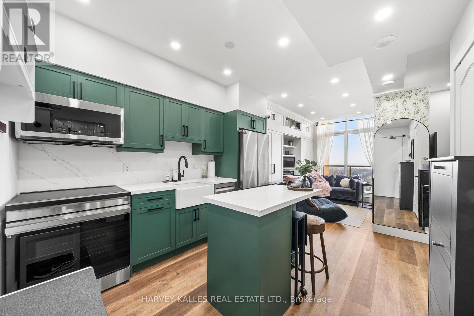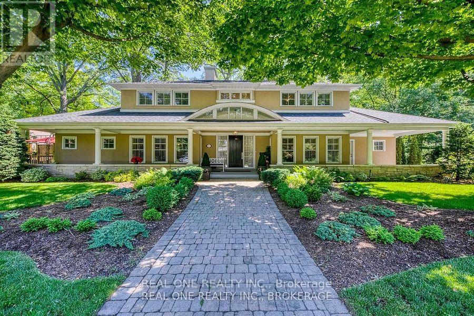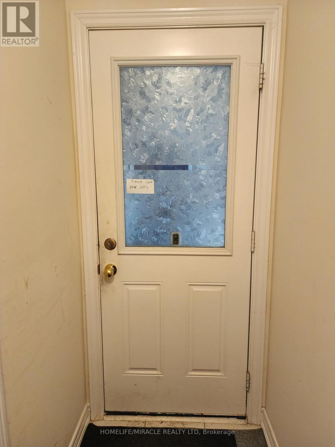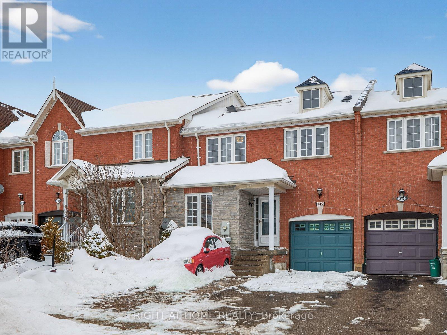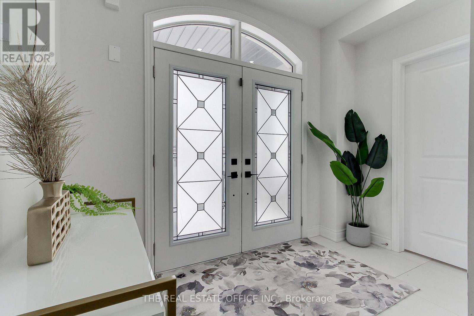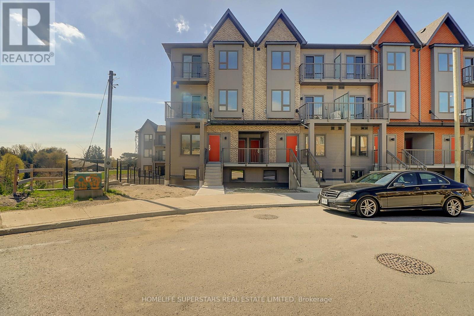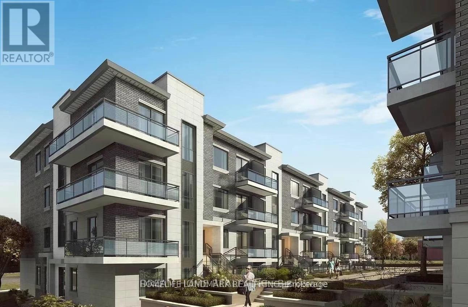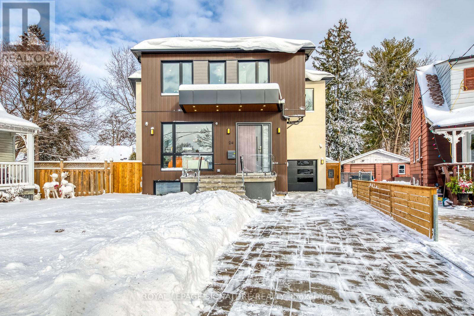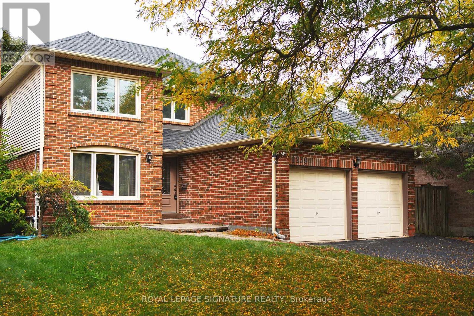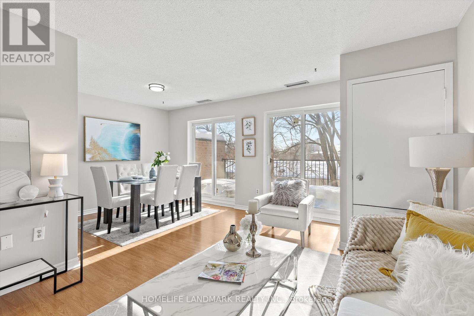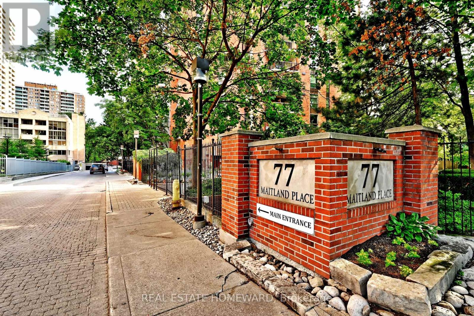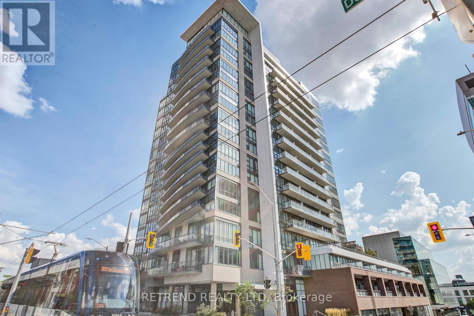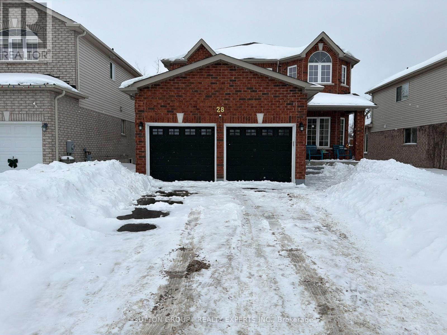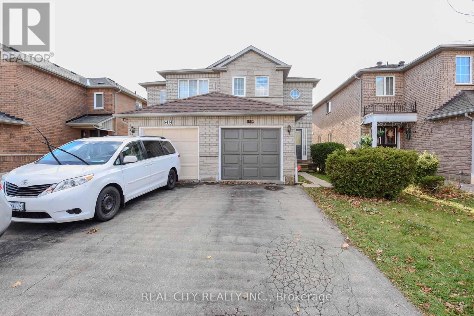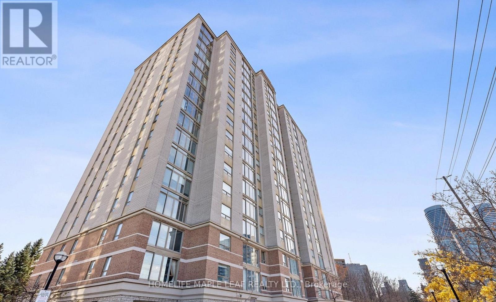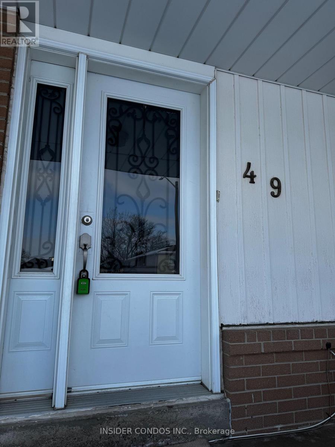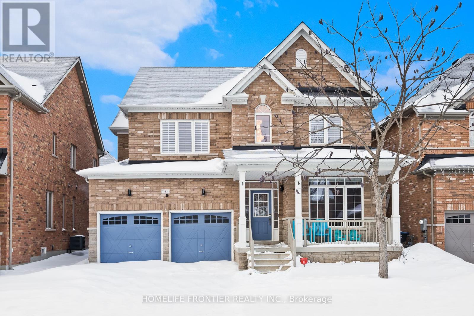2010 - 8 Telegram Mews
Toronto, Ontario
Newly Renovated 1 Bedroom, 1 Bath Luxury Furnished Condo , 630+134 Sq ft Balcony , Laminate Flooring Throughout : Steps Away From Cn Tower, Rogers Centre, Acc, Billy Bishop Airport, Lake-Shore, Union Station, Restaurants, Bars, Nightlife, Grocery Shops, Retail Stores, Ttc Bus Streetcar Stations, Etc...Located Close To Toronto's Financial/Entertainment/Fashion District. Large Balcony, New Granite Counter Top, Natural Stone Wall, Fireplace, Industrial Kitchen Sink, Granet Centre Island, High-Speed Internet & Indoor Parking Included. Parking Offers Quick And Easy Access With Private Exclusive-Use Spot.Locker Extra. Us & New Comers Welcome (id:61852)
The Real Estate Office Inc.
2004 - 32 Forest Manor Road
Toronto, Ontario
Beautifully Maintained 1 Bedroom + Den at One of The Most Demanding & Convenient Areas In Toronto. Wonderful & Functional Open Concept Layout. Large Den Can Be A Second Bedroom Or A Home Office. Modern Kitchen With Quartz Countertops And Stainless Steel Appliances. Laminate Flooring Throughout Creates A Clean Contemporary Feeling. 9' Ceiling. Spacious Balcony. Full Bathroom. Well-managed Building w/Many Amenities Including 24-hr Concierge, Indoor Pool & Hot Tub, Gym And Yoga/Dance Studios, Guest Room, Party/Lounge Room W/ Pool Table, Theatre And Ample Visitor Parking. A Beautiful Garden W/ BBQ Facilities. Supermarket FreshCo On Level P3. Walk To Don Mills Subway Stations, Fairview Mall, T & T, etc. Near Seneca College. Easy Access To Hwy 404/401/DVP. Restaurant, Banks, Medical Centres, Library, Parks And Everyday Essentials Surrounded. Community Centre Just Across Street. Must See! (id:61852)
Homelife New World Realty Inc.
420 - 98 Lillian Street
Toronto, Ontario
Freshly Painted Two Bedrooms And Two Washrooms Unit Nested In The Sought After Desirable Neighbourhood Near Yonge & Eglinton. Over 800 SF Of Interior Living Space. Functional And Efficient Unit Layout With 9 Feet Ceiling Height. Primary Bedroom With 3 Piece Ensuite Bathroom, Double Closet, Floor To Ceiling Windows And Upgraded Luxury Vinyl Plank Flooring. Modern Kitchen With Stainless Steel Appliances, Granite Counter And Backsplash. Open Concept Living/Dining Room. Great Building Amenities, 24 Hr Concierge, Indoor Pool, Gym, Party Room, Meeting Room & More. Building Has Direct Access To Loblaws & LCBO. Convenient Location With Steps To The Yonge & Eglinton Hub, The Soon To Be Ready LRT, Yonge Subway Line, Bars, Restaurants, Groceries And All Other Daily Essentials. (id:61852)
Yourcondos Realty Inc.
3906 - 9 Bogert Avenue
Toronto, Ontario
Perched on the 39th floor, this elegant residence offers sweeping, unobstructed western views. Located in the Luxury Emerald Park Condo at Yonge & Sheppard with direct subway access, this suite features a smart split-bedroom layout with a versatile den, soaring 9-ft ceilings, and a bright open-concept living space. The modern kitchen, expansive windows, and generous room proportions create a highly comfortable urban retreat. Enjoy effortless access to Highway 401, top dining, shopping, and the vibrant conveniences of Yonge Street. Residents benefit from exceptional building amenities, including an indoor pool, fitness centre, party room, concierge, and ample visitor parking. (id:61852)
Royal LePage Signature Realty
7 Clinton Street
Norfolk, Ontario
*This UNIQUE brick building is for SALE Under Power of Sale As is and Where is Basis*1,108SF footprint with 1,758SF of finished space*A great investment opportunity awaits you in this well kept brick century home/business located in downtown of Port Dover which is just a short walk to the sandy beach and all of Port Dover's downtown amenities, pier, Lynn Valley Trail, fishing and canoeing on Lynn river*First floor can be used for business and second floor as a 3Br+2Wr apartment or just prime residence according to zoning designation by Law Norfolk county*Previously being used as a retail business*The list of permitted uses is Attached*This property is zoned a CBD Central Business District*A partial lake view from second floor* (id:61852)
Right At Home Realty
41 Candor Crescent
Hamilton, Ontario
Welcome to a remarkable residence where luxury, craftsmanship, and thoughtful design come together seamlessly. This expansive 4-bedroom home offers an impressive array of premium features tailored for refined living and everyday comfort. From the moment you enter, you'll appreciate the quality finishes throughout. Rich hardwood flooring and ceramic tile with a natural wood grain finish add warmth and durability, complementing the home's timeless aesthetic. The gourmet kitchen is a chef's dream, featuring high-end appliances, including a convection and steam wall oven, abundant cabinetry, premium countertops, and generous prep space-perfect for entertaining or family meals. A private elevator services the home, including direct access from the two-car garage, adding exceptional convenience and accessibility. The driveway accommodates four additional vehicles, ideal for guests and growing families. Comfort extends throughout with two gas fireplaces-one on the main floor and another in the basement living area. The spacious primary suite is a private retreat, complete with two walk-in closets and a spa-inspired ensuite featuring a step-in tub and a luxurious steam sauna shower for ultimate relaxation. Three additional bedrooms provide flexibility for family, guests, or a home office. The basement offers excellent potential for an in-law suite conversion, providing space for a separate living area while maintaining privacy. Step outside to your backyard oasis. The inground pool is surrounded by a beautifully designed, low-maintenance yard with artificial grass, allowing you to enjoy pristine outdoor living without the upkeep. Located in one of Stoney Creek's most desirable communities, with convenient access to highways, schools, parks, and amenities, this exceptional property delivers luxury, space, and lifestyle in one impressive package. (id:61852)
RE/MAX Escarpment Realty Inc.
25 Bettes Street
Belleville, Ontario
Detached bungalow house on a quiet street. An excellent investment property. A great opportunity for a first time home buyer. Steady income stream as a rental property. Presently rented $1632.00. 2 bedroom, 1 bathroom 1.5 storey, Buyers agree to assume existing tenants, The property features a private outdoor deck area and a large shed providing space for tool and equipment storage. Metal roof in good condition. Located near VIA rail train station Being sold in as-is condition. (id:61852)
Aimhome Realty Inc.
1305 - 4 Elsinore Path
Toronto, Ontario
Welcome to suite 1305 of 4 Elsinore Path, a fully furnished one bedroom apartment that has been fully custom designed by the owner from top to bottom; where modern sophistication meets everyday comfort. If you are looking for a turn-key luxury space to call home, this is for you! Custom millwork, designer finishes, chic and hidden smart-storage solutions, a double-sided fireplace, motorized blinds and more! This suite comes with one parking space and a south facing balcony where Lake Ontario is in your view. The bedroom area is well-proportioned and calming, complemented by modern design and custom elements that enhance storage without compromising design. Every detail has been carefully considered to balance form and function, delivering a turnkey living experience! Perfectly suited for young professionals who value smart living without compromising on the luxuries of life. This thoughtfully designed residence is unlike any one bedroom apartment you have seen before. (id:61852)
Harvey Kalles Real Estate Ltd.
249 Poplar Drive
Oakville, Ontario
Exquisite Family Home in Coveted Southeast OakvilleNestled on a quiet, family-friendly street, this elegant residence is ideally situated within the catchment of Oakvilles top-ranked schools, including E.J. James French Immersion Public School and Oakville Trafalgar High School. Just steps from the shores of Lake Ontario and a short walk to Downtown Oakvilles vibrant shops, dining, and waterfront parks, this home offers the perfect balance of lifestyle and convenience.Boasting over 7,000 sq. ft. of finished living space, the home features a main-floor primary suite with a luxurious 5-piece ensuite, five generously sized bedrooms on the upper level, and a fully finished basement complete with a nanny/in-law suite and 3-piece bath. Thoughtfully designed for both everyday living and entertaining, this residence combines comfort, functionality, and timeless appeal.Pictures are pre listing. (id:61852)
Real One Realty Inc.
75 Vanderpool Crescent
Brampton, Ontario
Stylish Features 3 bedrooms BASEMENT. 3 Bedroom + 1 Bathroom. A large Master, Laundry Room Is On The Main Floor. Laminate & Ceramic Throughout the Basement. Open Living Room/Dining Room & Kitchen, Walking Distance To Parks, School, 4 minute drive To Hwy. Bus stop outside of the door. 15-minute drive to Cortellucci Vaughan Hospital. All amethyst to 15 minute walk. Surrounded by scenic trails, parks, and lush greenery, this home offers a tranquil. (id:61852)
Homelife/miracle Realty Ltd
349 Wood Duck Lane
Newmarket, Ontario
Bright and spacious home featuring 3 Bedrooms + 3 Washrooms + 826 Sq. ft Basement, and two-car driveway, attached garage, and no sidewalk. Step inside to an inviting foyer that opens into an ample living room combined with dining area, perfect for entertaining family and friends. The cozy family room is ideally located beside the kitchen and breakfast area, overlooking the backyard and creating a warm, functional layout for daily living. The primary bedroom features a huge walk-in closet and a 4-piece ensuite, providing comfort and privacy. The unfinished 826 Sq. feet basement is awaiting your personal touch, ideal for a future recreation room, gym, office, or in-law suite. Enjoy your own backyard oasis with a west-facing view, offering beautiful sunsets and the perfect place to relax and unwind. Located just steps to trails, Bonshaw Park, and Poplar Bank Public School, with easy access to Yonge Street and major highways for effortless commuting. Strategically located near parks, major retail, and professional services - yet nestled within a quiet, family-friendly neighborhood setting. This Could be your next Home! (id:61852)
Right At Home Realty
1533 Prentice Road
Innisfil, Ontario
Executive detached home by Fernbrook Homes in prestigious Belle Aire Shores, Innisfil. Over 3,100 sq ft above grade with 5 bedrooms, 4 bathrooms, 10-ft ceilings, pot lights, and extensive upgrades throughout. Chef's kitchen with quartz counters, extended cabinetry, large island, and Samsung BESPOKE appliances. Primary suite with spa-like ensuite and walk-in closet; all bedrooms include walk-ins and second-floor laundry.Approx. 1,100 sq ft partially finished walk-out basement with separate entrance, framed for 3 bedrooms and a 3-piece bath, offering excellent income or in-law suite potential. 200-amp service. Rare 3-car tandem garage, parking for 7, no sidewalk, interlock surround, 16' x 16' deck, and gas lines for stove & BBQ. Over $50,000.00 in renovations and upgrades. 1100 partially finished basement with 3 bedrooms 3 peice bath, seperate entrance. (id:61852)
The Real Estate Office Inc.
1309 - 2635 William Jackson Drive
Pickering, Ontario
This feels like a Semi, unlike others, this Townhome is situated outside of the complex with access from the Earl Grey Avenue. Three year new spacious Townhome next to Pickering Golf Club. Two bedrooms, Two Full washrooms. Two Balconies. kitchen with Stainless steel Appliances, Granite counter, Laundry room with stacked washer and dryer. Includes one Owned Locker and Two Parking spots. Very Low maintenance fee which covers Gas, Water, High speed internet, Building Insurance and Common Area Maintenace. Both Bedrooms and Living room also have ethernet cable Internet for those working from home. An ideal place to live close to the Highways, Transit, Schools, Parks, hospital and Places of Worship. (id:61852)
Homelife Superstars Real Estate Limited
B206 - 50 Morecambe Gate E
Toronto, Ontario
New modern townhouse. Prime location in Toronto, at Victoria Park/Finch, features 2 bedrooms, 2 bathrooms plus a den (can be the 3rd bedroom), living and dining areas, 2 balconies, 1 underground parking and 1 locker. Steps to Seneca College, Bridlewood Mall, parks, schools, supermarket and quick access to Hwy 404, 401 & TTC for all your needs! . Bright, stylish, and move-in ready!. offers both furnished or unfurnished options. (id:61852)
Homelife Landmark Realty Inc.
24 Merritt Road
Toronto, Ontario
Located on a quiet court, this brand new 2-storey custom-built detached home sits on a generous pie-shaped lot with an expanded rear yard. Designed with long-term family living in mind, the home offers four bedrooms on the upper levels, along with a dedicated mid-level storage/playroom that provides flexible space for children, a home office, or additional family use.The thoughtfully designed layout features open-concept principal rooms, excellent storage throughout, and practical flow for everyday living. The lower level includes two additional bedrooms, offering strong flexibility for extended family living, guests, or potential rental use.Situated in a well-established, family-friendly neighbourhood and within the Selwyn Public School catchment area, the property is surrounded by multiple parks and recreational facilities, with a public indoor pool within walking distance. The location provides easy access across the city while maintaining a quiet residential setting.A rare opportunity to own a brand new custom home in a mature neighbourhood, ideal for families seeking space, flexibility, and long-term value.The new property tax has not been assessed yet. (id:61852)
Royal LePage Signature Realty
1239 Barnwood Square
Pickering, Ontario
Welcome to the Maple Ridge Community, a highly desirable and family-friendly neighborhood in Pickering. This well-maintained home is bright, spacious, and thoughtfully designed, offering a functional layout that suits both everyday living and special occasions. Whether you're gathering with family, entertaining friends, or simply enjoying quiet time, the homes inviting atmosphere makes it easy to move in and start creating lasting memories. Moreover, nestled in a mature residential area, the community combines peace and privacy with excellent convenience. The Pickering GO Station is just minutes away, connecting you seamlessly to downtown Toronto and beyond. When it comes to daily living, everything you need is close at hand. The Shops at Pickering City Centre offers a wide range of shopping, dining, and services, while the surrounding parks, green spaces, and family-oriented recreational facilities make it effortless to enjoy outdoor activities and maintain a healthy lifestyle. (id:61852)
Royal LePage Signature Realty
290 - 165 Cherokee Boulevard
Toronto, Ontario
Beautifully maintained, South-Facing and Sun-Filled 3-bedroom plus den condo townhouse in a highly sought-after North York location. This rare and desirable exposure offers abundant natural light throughout the day, extended sunshine hours, and tranquil views of mature trees, ensuring exceptional privacy. Featuring a newly upgraded high-efficiency furnace (2024), representing an approximately $10,000 investment, this home delivers enhanced comfort, energy efficiency, and peace of mind for years to come. The spacious den can easily function as a fourth bedroom, home office, or guest suite, providing excellent flexibility for growing families or multi-generational living. Thoughtfully designed with laminate flooring throughout, the home combines durability with modern appeal. The bright, open-concept living and dining areas seamlessly extend to an oversized private balcony - perfect for entertaining, outdoor dining, or simply relaxing while enjoying the serene treed outlook. Nestled in a quiet, family-friendly neighbourhood, this home is within walking distance to Seneca College, elementary schools, parks, TTC transit, and shopping amenities. Enjoy convenient access to Highway 404 and 401, making commuting across the GTA effortless. (id:61852)
Homelife Landmark Realty Inc.
623 - 77 Maitland Place
Toronto, Ontario
Welcome to Celebrity Place Condominiums, a hidden downtown gem at 77 Maitland Place. Set within its own gated, private park-like grounds in the heart of Toronto. Held by the same owner since 1989, this rarely available suite represents a standout opportunity in the downtown core. Featuring two full bedrooms, two full baths, and generously sized principal rooms, the layout offers excellent fundamentals for both end users and investors. A large, rectangular balcony easily accommodates full outdoor seating and adds valuable livable space. The master ensuite has been beautifully renovated with a glass walk-in shower, new fixtures, modern vanity, and upscale tiling. The kitchen remains original, offering clear value-add potential, while stainless steel fridge and stove are already in place. The unit has been meticulously maintained, providing a strong foundation for renovation now or later. Celebrity Place is known for its mature, stable ownership-many residents are downsizers from large suburban homes-supporting long-term value and demand. The location is unbeatable: steps to hospitals, both universities, top shopping, dining, live theatre, and quick access to the DVP and Gardiner. Both major subway lines are approximately a 10-minute walk. Strategically positioned on the 6th floor, the top floor connecting the north and south towers, this unit offers seamless access to amenities and both north and south towers without changing elevators. Amenities include 24-hour concierge/security, visitor parking, party & video rooms, full gym, squash courts, library, and a private in-house convenience store exclusively for residents. Buy, renovate, and capitalize-or move in now and upgrade over time. Review the photos and video attached, and be sure to tour the amenities when viewing. This is downtown condo investing done right. (id:61852)
Real Estate Homeward
1504 - 85 Duke Street W
Kitchener, Ontario
Right in the heart of the Innovation District, this luxury 15th-floor corner condo dazzles with spectacular dual views and a 65 sqft balcony featuring a custom 6ft privacy screen. The interior is defined by superior quality, boasting Terrawod flooring, 4-inch square edge baseboards, upgraded cabinetry hardware, a ceramic backsplash, and a modern kitchen with a granite island bathed in natural light. A unique built-in speaker system runs throughout the unit, while in-suite laundry adds essential convenience. Located walking distance to Google, the Pharmacy School, and the LRT Hub, this spot is a magnet for young professionals. This is a flexible, turn-key opportunity for investors with a tenant willing to stay, or available with vacant possession for those looking to move in; 24 hours notice required for showings. (id:61852)
Retrend Realty Ltd
28 Cook Street
Kawartha Lakes, Ontario
Welcome to 28 Cook Street, situated in the beautiful community of Lindsay. This spacious & bed, 3 bath home offers an open concept living and dining room alongside a kitchen with a spacious breakfast area. The primary bedroom features a walk-in closet alongside a 5-piece ensuite. Three more well sized bedrooms with a shared 4-piece ensuite complete the 2nd floor. Still looking for more space or potentially a source of side income? Worry not, as this home comes with a finished 2 bed + kitchen basement with a walkout entrance. Located just minutes from shops, restaurants, walking trails and schools. This home is ready to move in and looks forward to welcoming its potential new owners. (id:61852)
Sutton Group - Realty Experts Inc.
6416 Hampden Woods Road
Mississauga, Ontario
Step into this beautifully refreshed UPPER UNIT, open-concept home featuring fresh paint, brand-new hardwood flooring throughout, and stylish new window coverings. The modern eat-in kitchen is designed to impress, complete with a centre island and breakfast counter overlooking the backyard - perfect for entertaining or enjoying family meals. Enjoy the convenience of a brand-new washer and dryer, internal access to the garage, and a thoughtfully designed layout where each bedroom offers its own access to a bathroom - ideal for comfort and privacy. The bright main level provides excellent natural light and cross-ventilation, creating a fresh and welcoming atmosphere throughout the home. Located just minutes from major amenities and with easy access to Highways 401, 403 and 407, this home offers both comfort and convenience. Don't miss this incredible opportunity - schedule your viewing today. This is truly a must-see home! (id:61852)
Real City Realty Inc.
1304 - 200 Burnhamthorpe Road E
Mississauga, Ontario
Welcome to Compass Creek, where comfort and convenience come together in the heart of Mississauga. This bright and spacious 2-bedroom, 2-bathroom suite offers a thoughtfully designed open-concept layout and is perfectly positioned on the 13th floor, showcasing serene, unobstructed views of Cooksville Creek. Enjoy seamless indoor-outdoor living with access to a beautifully upgraded outdoor pool-ideal for relaxing or entertaining. Residents also benefit from exceptional amenities, including a stylish party room, fully equipped fitness centre, and recently renovated common areas that reflect the building's pride of ownership and strong management. Inside the suite, you'll find generous principal rooms, a versatile den perfect for a home office, two full bathrooms, and ample storage throughout-offering both functionality and comfort. Ideally located just steps to Square One Shopping Centre, parks, and essential community amenities, with easy access to public transit, the upcoming LRT, and major highways, this address delivers unmatched convenience. Low maintenance fees include heat, hydro, water, parking, and a locker-providing outstanding value and peace of mind. Whether you're a first-time buyer, downsizer, or investor, this is a rare opportunity to own in one of Mississauga's most desirable and well-managed communities. Experience the perfect blend of natural surroundings, urban accessibility, and modern living-this exceptional condo truly has it all. (id:61852)
Homelife Maple Leaf Realty Ltd.
Upper - 49 Doncaster Drive
Brampton, Ontario
Bright and spacious upper-level unit available in a well-kept duplex. Features 3 bedrooms and 1washroom with a functional layout ideal forcomfortable living. Located in a convenient Brampton location close to transit, schools, shopping, and everyday amenities. (id:61852)
Insider Condos Inc.
8 Amberglow Court
Brampton, Ontario
Experience executive living in this stunning 4+1 bedroom detached home nestled on a quiet cul-de-sac in the prestigious Credit Valley community. This 2,900 sq. ft. residence boasts a grand double-height entry, 9ft ceilings on both levels, and a dedicated main-floor office perfect for remote work. The gourmet kitchen features a center island and granite counters, flowing seamlessly into open-concept living spaces with hardwood floors and elegant plantation shutters. Upstairs, enjoy four spacious bedrooms including a primary retreat with a fully renovated 5-piece ensuite. The professionally finished basement adds a recreation room and wet bar, ideal for entertaining. The Landlord will pay for a mandatory SingleKey screening report for a chosen applicant; offer is subject to Landlord's absolute approval of said report. Rent collection via SingleKey PAD is preferred. Tenant responsible for lawn mowing/weeding (ordinary cleanliness). Landlord open to separate service contract for snow removal. Water softener and humidifier are bypassed/excluded from lease. Property is leased without these services. (id:61852)
Homelife Frontier Realty Inc.
