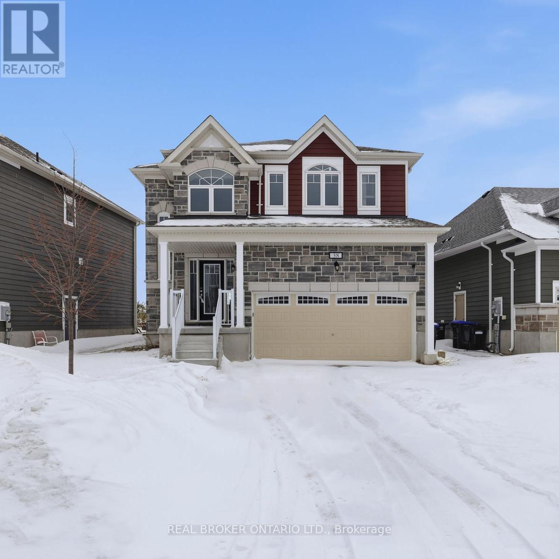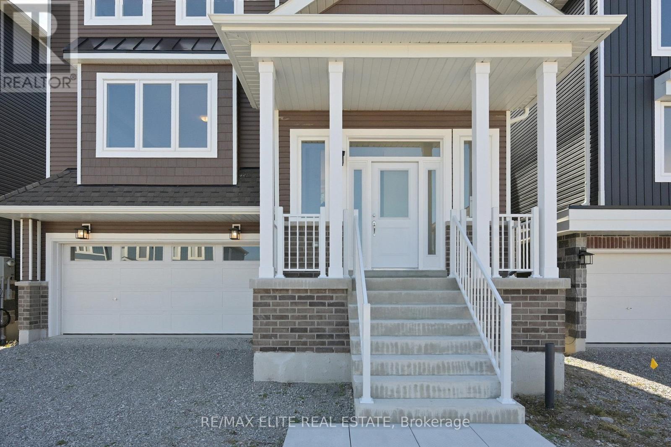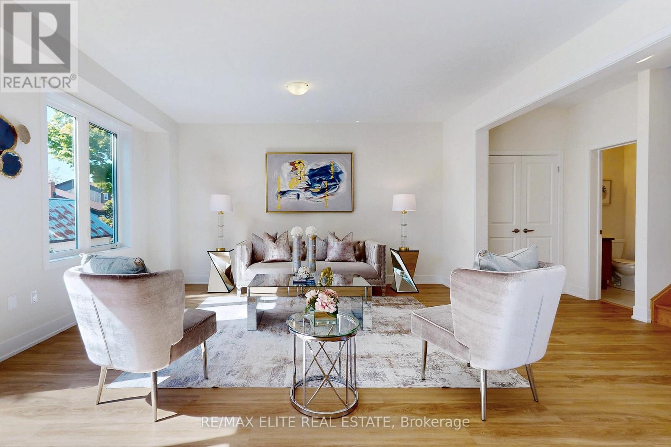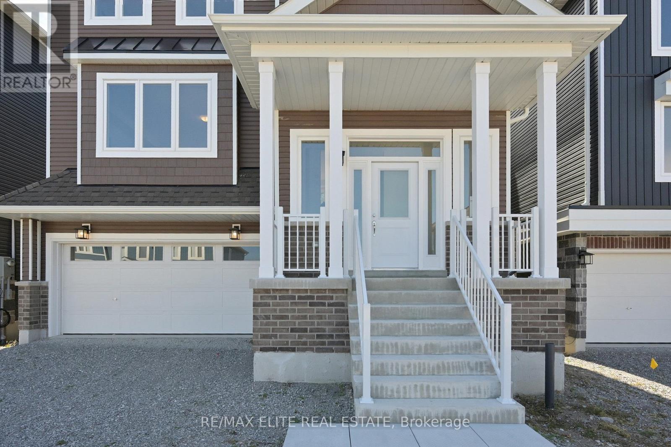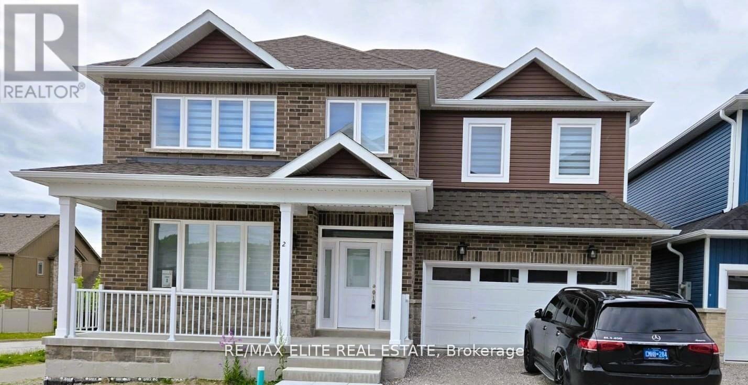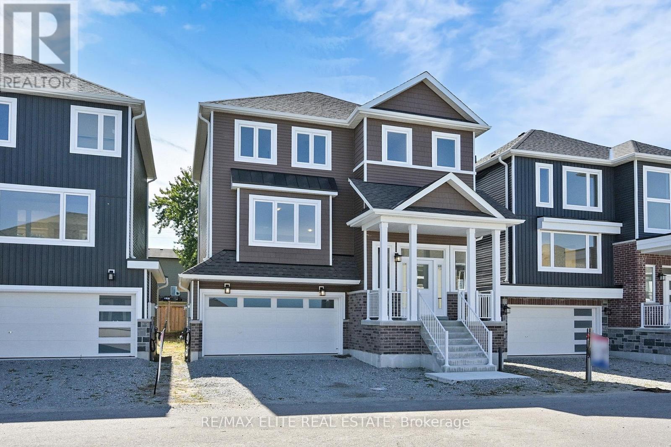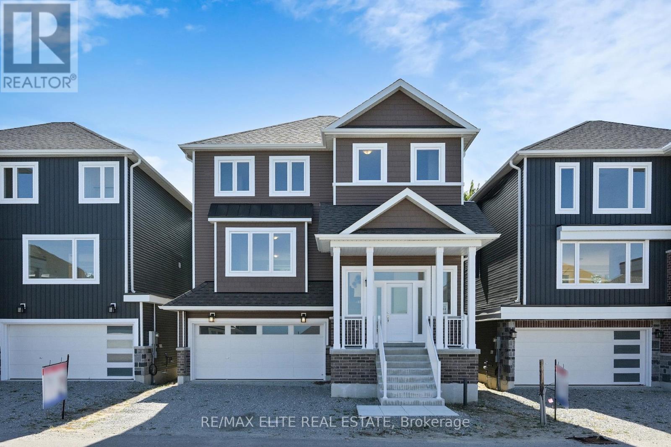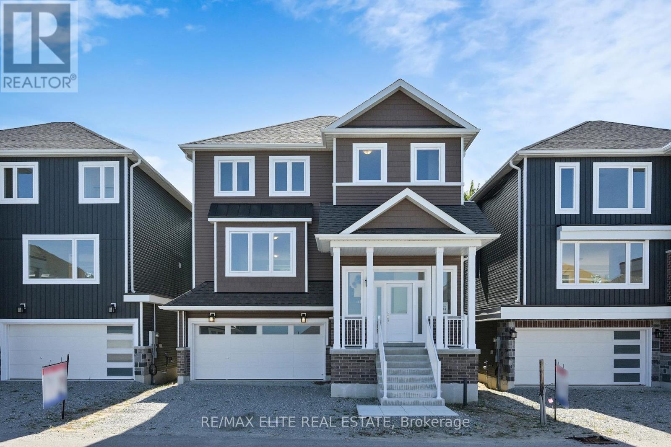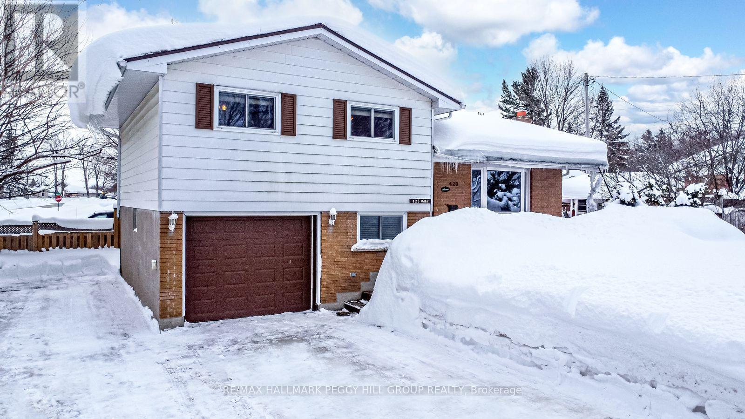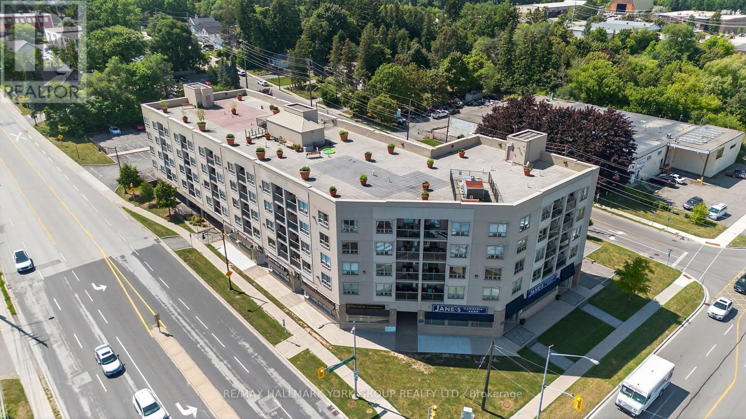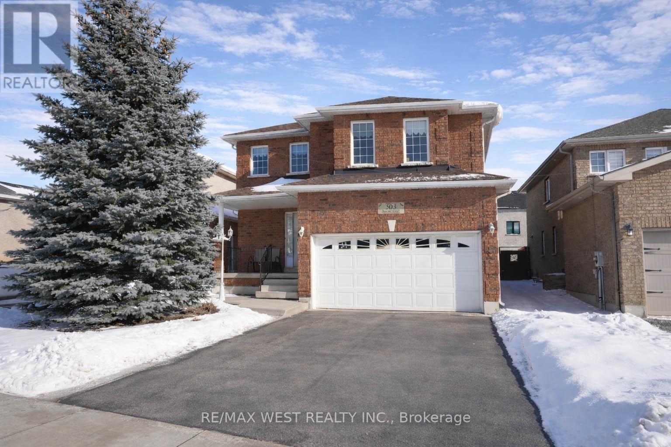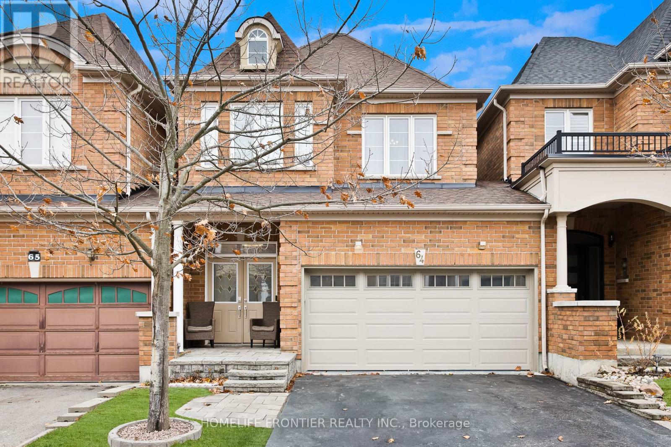38 Sandhill Crane Drive
Wasaga Beach, Ontario
The Ultimate Gateway to Four-season Ontario Living in Beautiful Wasaga Beach. Experience the perfect blend of coastal charm and modern sophistication in this stunning, furnished 2,100 square feet detached. This 4-bedroom, 4-bathroom residence features a bright, open-concept main floor highlighted by 9-foot ceilings, a spacious kitchen/breakfast area with a large center island, and a semi-enclosed dining area ideal for daily living and entertaining. Retreat upstairs to the oversized primary bedroom, which offers a private sanctuary complete with a walk-in closet and a spa-like ensuite. Versatility abounds with a convenient Jack-and-Jill bathroom for the second and third bedrooms, a home office option for the fourth bedroom, and an extra-large upper-level laundry closet to simplify your routine. This home includes a 2-car garage and drive parking. Located in a family-friendly and well-established neighbourhood known for its peaceful streets, pride of ownership, and welcoming atmosphere. Residents enjoy a strong sense of community, making it an ideal setting for families, professionals, and those seeking a balanced lifestyle. With nearby parks and green spaces, the area offers plenty of opportunities to relax, unwind, and enjoy nature. Most everything you need is within easy reach. This location offers an unparalleled lifestyle just a short walk from the pristine shores of the world's longest freshwater beach. Outdoor enthusiasts will appreciate the close proximity to premier golf courses, including The Links at New England Village and Georgian Sands Golf Club. Convenience is right at your doorstep with easy access to several schools, playgrounds, an arena, local go-karting, shopping, dining, and the nearby amenities of Collingwood. Quick connections to major roads and transit make commuting simple. Come and live an active, comfortable life near the waves! (id:61852)
Real Broker Ontario Ltd.
Lot 13 Hampton Lane
Barrie, Ontario
Attentions First time home buyers!! Welcome to this exceptionally built detached residence in Hampton Height, offering approximately 2,552 square feet of beautifully finished living space on a 39.2' x 71.52' lot. Designed with refined modern finishes and meticulously planned interiors, this home showcases an open-concept main level with a chef-inspired kitchen and striking Centre Island, seamlessly integrated with a spacious dining area and walk-out to the deck. Perfect for elegant entertaining. The residence features 3.5 well-appointed bathrooms and expansive windows that bathe the interior in natural light, creating a warm and inviting atmosphere. A finished basement with direct backyard access provides exceptional versatility, ideal for a rental suite, in-law accommodation, home office, or recreation room. Ideally located near Essa Road and Ardagh Road, the property offers the perfect balance of urban convenience and natural surroundings. Shopping, dining, GO Transit, and Highway 400 are just minutes away, while Centennial Park is less than ten minutes from your doorstep. For added peace of mind, the residence is protected by a Tarion New Home Warranty. Please note: all photos are from Lot 14 which is a must-see to fully appreciate the quality and craftsmanship. Taxes not yet assessed. (id:61852)
RE/MAX Elite Real Estate
Lot 15 Hampton Lane
Barrie, Ontario
Attentions First time home buyers!!Welcome to this exceptionally constructed brand-new detached residence in Hampton Heights, offering approximately 2,495 square feet of beautifully finished living space on a 39.93' x 71.52' lot. Designed with refined modern finishes and thoughtfully planned interiors, the home features three spacious bedrooms and a 1.5-car garage, combining contemporary style with everyday functionality. The open-concept main level showcases a chef-inspired kitchen with a striking Centre Island, seamlessly integrated with a spacious dining area and a walk-out to the deckperfect for elegant entertaining. With 3.5 well-appointed bathrooms and expansive windows that flood the interior with natural light, the residence offers a warm and inviting atmosphere. A finished basement with direct backyard access provides exceptional versatility. Ideal for a rental bachelorsuite, in-law accommodation, home office, or recreation room. Ideally located near Essa Road and Ardagh Road, this property blends urban convenience with natural surroundings. Shopping, dining, GO Transit, and Highway 400 are only minutes away, while Centennial Park is less than ten minutes from your doorstep. For added peace of mind, the home is protected by a Tarion New Home Warranty. Please note: all photos are from Lot 14 and should be viewed in person to fully appreciate the quality and craftsmanship. This is an outstanding opportunity to own a brand-new Barrie home in one of the city's most desirable locations. (id:61852)
RE/MAX Elite Real Estate
Lot 12 Hampton Lane
Barrie, Ontario
Attentions First time home buyers!! Welcome to this stunning pre-construction three-bedroom detached residence, thoughtfully designed with modern finishes and functional living spaces throughout. This brand-new home will be completed within one year of signing the Agreement of Purchase and Sale, giving you the opportunity to customize your dream home by selecting preferred finishes, materials, and colours. The open-concept layout features a chef-inspired kitchen with a stylish centre island, perfect for entertaining, and flows seamlessly into a spacious dining area with a walk-out to the deck. With 3.5 bathrooms and large windows that flood the interior with natural light, every detail is crafted for comfort and style. A finished basement with direct backyard access provides exceptional versatility. ideal for a rental bachelor suite, in-law accommodation, home office, or recreation space. Ideally located near Essa Road and Ardagh Road, Hampton Heights offers the perfect balance of urban convenience and natural beauty. Shopping, dining, GO Transit, and Highway 400 are only minutes away, while Centennial Park is less than ten minutes from your doorstep. Builder is offering an excellent Payment Structure: $20,000 on signing; $20,000 in 30 days; $20,000 in 60 Days; $40,000 in 90 days. This home is protected by a Tarion New Home Warranty. This is an outstanding opportunity to own a brand-new Barrie home in one of the city's most desirable locations-while enjoying the freedom to personalize it to your taste. (id:61852)
RE/MAX Elite Real Estate
Lot 5 Hampton Lane
Barrie, Ontario
Attentions First time home buyers!!The open-concept main level showcases a chef-inspired kitchen with a stylish Centre Island, flowing seamlessly into a spacious dining area with a walk-out to the deck. perfect for entertaining. With 3.5 bathrooms and expansive windows that fill the home with natural light, every detail is crafted for comfort and style. A finished basement with direct backyard access provides exceptional versatility, ideal for a rental suite, in-law accommodation, home office, or recreation space. Situated near Essa Road and Ardagh Road, Hampton Heights offers the ideal blend of urban convenience and natural beauty. Shopping, dining, GO Transit, and Highway 400 are just minutes away, while Centennial Park is less than ten minutes from your doorstep. Builder is offering an excellent Payment Structure$20,000 on signing; $20,000 in 30 days; $20,000 in 60 days; $40,000 in 90 days. The property is protected by a Tarion New Home Warranty. This is an outstanding opportunity to own a brand-new Barrie home in one of the city's most desirable locations-while enjoying the freedom to personalize it to your taste. (id:61852)
RE/MAX Elite Real Estate
Lot 16 Hampton Lane
Barrie, Ontario
Attentions First time home buyers!! Welcome to this exceptionally newly constructed detached home in Hampton Heights, offering approximately 2,518 square feet of beautifully finished living space on a 39.3' x 71.62' lot. Designed with refined modern finishes and thoughtfully planned interiors, this residence features an open-concept main level with a chef-inspired kitchen and striking Centre Island, seamlessly integrated with the spacious dining area and a walk-out to the deck. perfect for elegant entertainment. The home includes 3.5 well-appointed bathrooms and expansive windows that fill the interior with abundant natural light, creating a warm and inviting atmosphere. A finished basement with direct backyard access provides exceptional versatility, ideal for a rental bachelor suite, in-law accommodation, home office, or recreation room. Ideally situated near Essa Road and Ardagh Road, this property offers the perfect blend of urban convenience and natural surroundings. Shopping, dining, GO Transit, and Highway 400 are minutes away, while Centennial Park is less than 10 minutes from your doorstep. For added assurance, the residence is protected by a Tarion New Home Warranty. An outstanding opportunity to acquire a brand-new Barrie home in one of the city's most desirable locations. Please note that all the photos is taken from Lot 14 which you must see it. (id:61852)
RE/MAX Elite Real Estate
Lot 14 Hampton Lane
Barrie, Ontario
Attentions First time home buyers!!Welcome to this exceptionally crafted detached residence in Hampton Heights, offering approximately 2,542 square feet of beautifully finished living space on a 39.2' x 71.52' lot. Thoughtfully designed with refined modern finishes, this home features an open-concept main level with a chef-inspired kitchen and striking centre island, seamlessly integrated with a spacious dining area and a walk-out to the deck. perfect for elegant entertaining. The residence includes three bedrooms, 3.5 well-appointed bathrooms, and a 1.5-car garage, complemented by expansive windows that bathe the interiors in abundant natural light, creating a warm and inviting atmosphere. A finished basement with direct backyard access offers exceptional versatility, ideal for a rental bachelor suite, in-law accommodation, home office, or recreation room. Ideally located near Essa Road and Ardagh Road, this property provides the perfect balance of urban convenience and natural beauty. Shopping, dining, GO Transit, and Highway 400 are just minutes away, while Centennial Park lies less than ten minutes from your doorstep. This residence is protected by a Tarion New Home Warranty. This is an outstanding opportunity to own a brand-new Barrie home in one of the city's most desirable locations. (id:61852)
RE/MAX Elite Real Estate
Lot 10 Hampton Lane
Barrie, Ontario
Attentions First time home buyers!! Welcome to this exceptionally constructed brand-new detached residence in Hampton Heights, offering approximately 2,495 square feet of beautifully finished living space on a 39.2' x 71.42' lot. Designed with refined modern finishes and thoughtfully planned interiors, this home features three spacious bedrooms and a 1.5-car garage, providing both style and functionality. The open-concept main level showcases a chef-inspired kitchen with a striking Centre Island, seamlessly integrated with the spacious dining area and a walk-out to the deck, perfect for elegant entertainment. With 3.5 well-appointed bathrooms and expansive windows that fill the interior with abundant natural light, the home offers a warm and inviting atmosphere. A finished basement with direct backyard access adds exceptional versatility. Ideal for a rental bachelor suite, in-law accommodation, home office, or recreation room. Ideally situated near Essa Road and Ardagh Road, this property blends urban convenience with natural surroundings. Shopping, dining, GO Transit, and Highway 400 are just minutes away, while Centennial Park is less than ten minutes from your doorstep. The residence is protected by a Tarion New Home Warranty. Please note: all photos are taken from Lot 14. This is an outstanding opportunity to acquire a brand-new Barrie home in one of the city's most desirable locations. (id:61852)
RE/MAX Elite Real Estate
423 Mary Street
Orillia, Ontario
ADORABLE SIDESPLIT IN A CONVENIENT NEIGHBOURHOOD WITH BIG-TICKET UPDATES! This sidesplit is packed with charm and incredible updates, offering a fantastic opportunity in a mature neighbourhood on a spacious lot! Enjoy the convenience of walking distance to multiple parks, Harriett Todd P.S., and Twin Lakes S.S., with a quick drive to Orillia Rec Centre, Hwy 12, all amenities, and Orillia Soldiers' Memorial Hospital. The large backyard hosts a 10x10 bunkie or shed with a durable steel roof, perfect for extra storage or a creative retreat. An oversized single garage and ample driveway parking provide plenty of space for vehicles. Major updates have already been completed, including a newer steel roof, windows, A/C, furnace (2025), and hot water tank (2025), while the updated front porch boosts curb appeal. Inside, the functional kitchen boasts a newer dishwasher, while the open-concept dining and living room is warmed by a cozy gas fireplace. Three well-sized bedrooms plus an office ensure comfortable living for the whole family. The renovated finished basement adds valuable living space with a large rec room and a convenient laundry area featuring a new washer and dryer (2025). Central vac adds extra convenience, and with no rental items, everything is owned outright! With so much potential to make it your own, this move-in-ready home is an incredible find for first-time buyers looking to plant roots in a thriving community. Don't miss this opportunity to make it your #HomeToStay! (id:61852)
RE/MAX Hallmark Peggy Hill Group Realty
210 - 160 Wellington Street E
Aurora, Ontario
Discover this sparkling 2 Bedroom, 2 Full Bath condo in the heart of Aurora Village! Nestled in an exceptional 4-level boutique-style building just steps from the GO Train, this immaculate Royal Model suite has been freshly painted and is move-in ready white and bright! Enjoy an open-concept kitchen overlooking the living area. Complete with ensuite laundry and in-unit storage for added convenience. The condo showcases hardwood floors throughout the living and dining rooms, brand new broadloom carpet in both bedrooms, and ceramic tile in the kitchen and foyer. Recent updates include new in-unit plumbing and a new hot water tank. Step outside to your private patio on the quiet side of the building, perfect for outdoor relaxation or entertaining. Residents also have access to a spacious rooftop terrace with panoramic views. All of this in a prime Aurora location close to transit, the GO Train Station, shops, restaurants, parks, recreation centre, and pool, surrounded by all of Aurora's rapidly developing amenities. (id:61852)
RE/MAX Hallmark York Group Realty Ltd.
503 Simcoe Road
Bradford West Gwillimbury, Ontario
Welcome to 503 Simcoe Rd! This beautifully maintained all-brick, detached two-storey home offering space, comfort, and exceptional value. Featuring 4 generously sized bedrooms and 3 bathrooms, this home is ideal for growing families or those seeking room to live and entertain. The spacious main floor welcomes you with an open foyer and inviting living room, setting the tone for the rest of the home. Enjoy hosting in the large, separate dining room, perfect for family gatherings and special occasions. The family-sized kitchen with breakfast area offers ample cabinetry and counter space, overlooking the open family room - a warm and functional layout designed for everyday living. Upstairs, the large primary bedroom is a true retreat, complete with a 5-piece ensuite bathroom and walk-in closet. The second, third, and fourth bedrooms are all generously sized, providing flexibility for family, guests, or a home office. Additional highlights include main floor laundry, a double car garage with convenient inside access, and driveway parking for up to four vehicles. Situated on an extra-deep lot, this property offers plenty of outdoor space for relaxation, play, or future possibilities. Ideally located with easy access to schools and everyday amenities, including shopping, restaurants, transit, and major highways. Amazing value - this home truly must be seen to be appreciated!!! (id:61852)
RE/MAX West Realty Inc.
64 - 280 Paradelle Drive
Richmond Hill, Ontario
Stunning 4-bedroom, 4-bath link home in a prime Richmond Hill enclave, featuring over 2,800 sq.ft. of bright, open-concept living space. The interior boasts soaring 10-ft main floorceilings, a chef-inspired granite kitchen, and a grand primary suite with cathedral ceilingsand a 5-piece ensuite. This complete package includes a rare 2-car garage, a professionally finished basement, and a meticulously landscaped yard with a private stone patio. Ideallylocated just minutes from Lake Wilcox Park, the GO Station, and Highway 404, this beautifully maintained home offers a perfect blend of luxury and convenience in a quiet, family-friendlyneighborhood. (id:61852)
Homelife Frontier Realty Inc.
