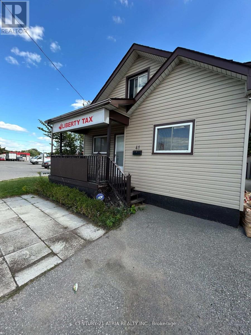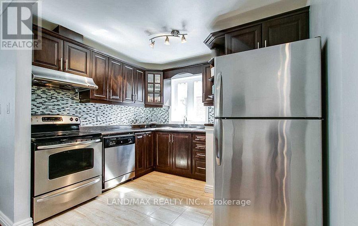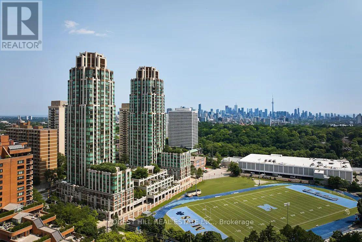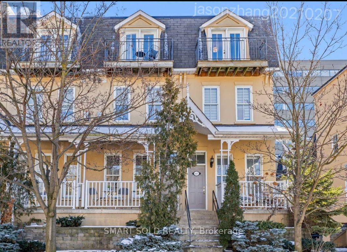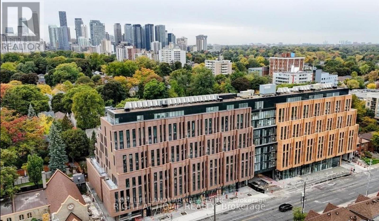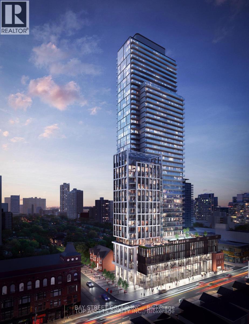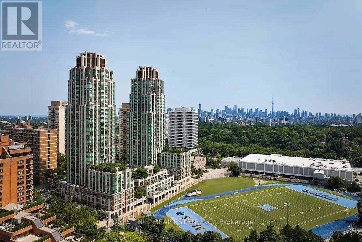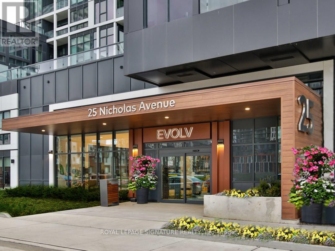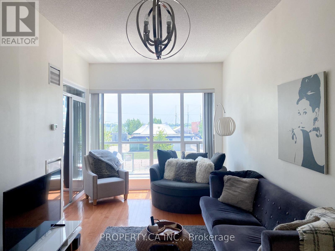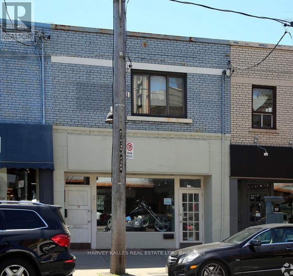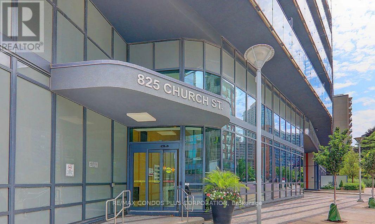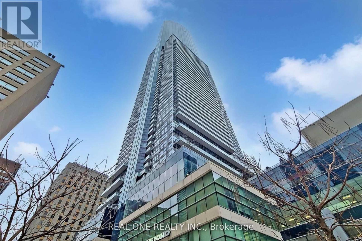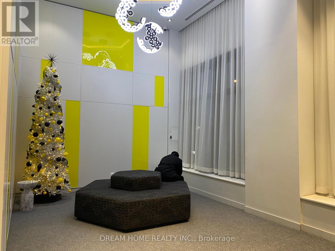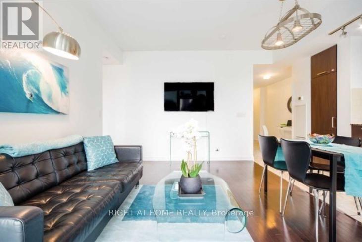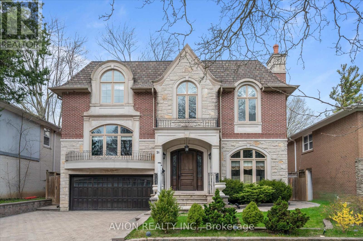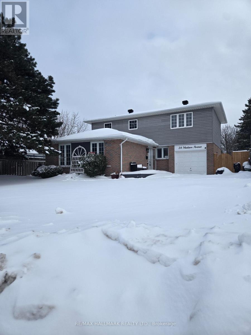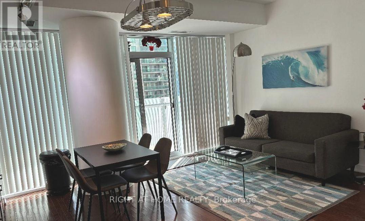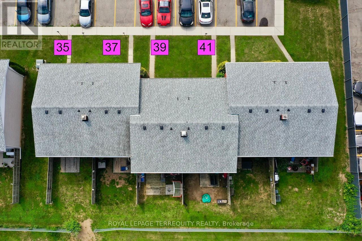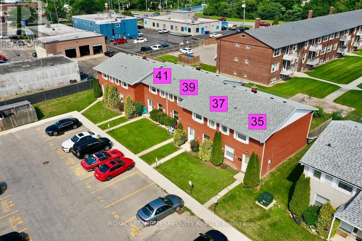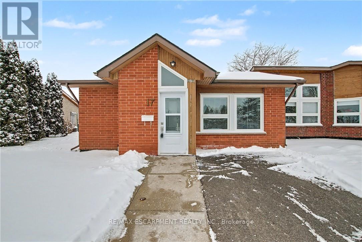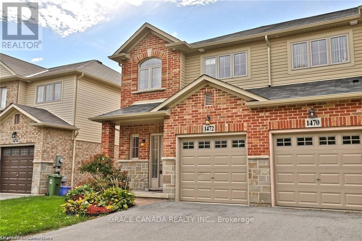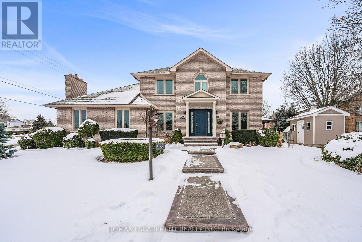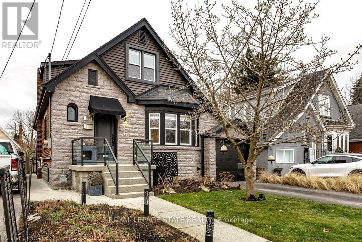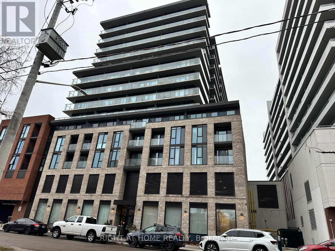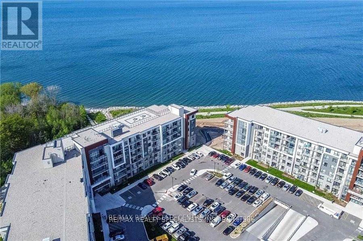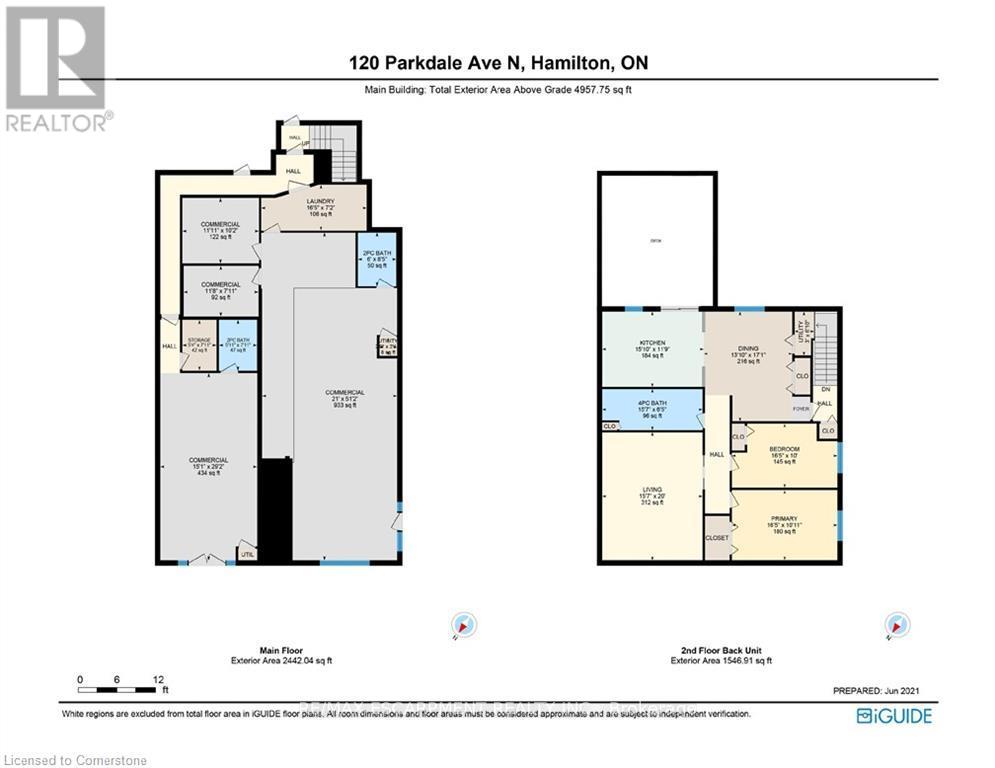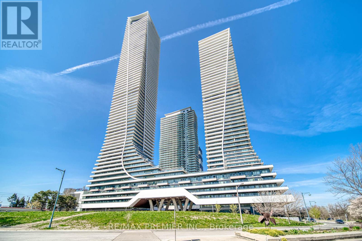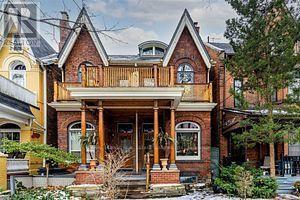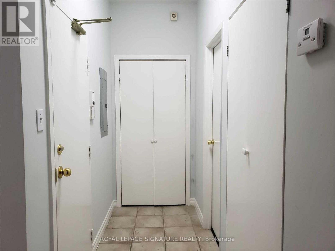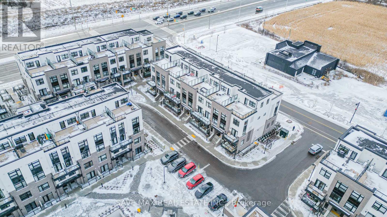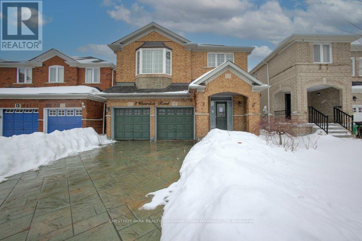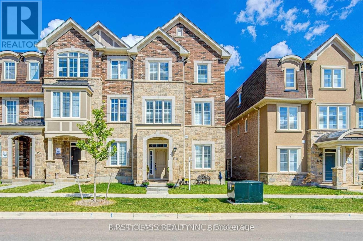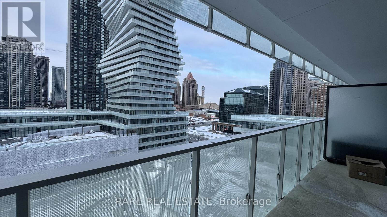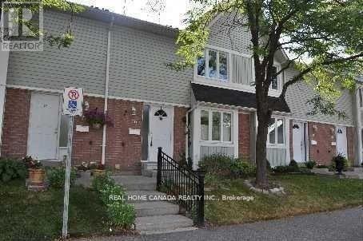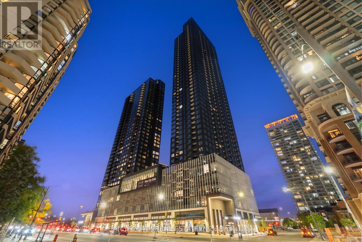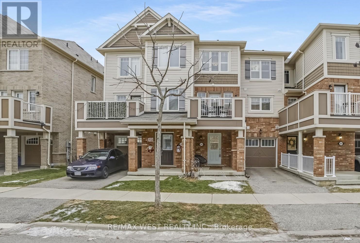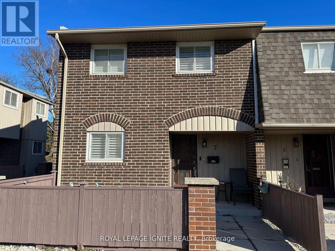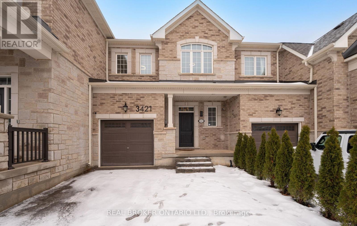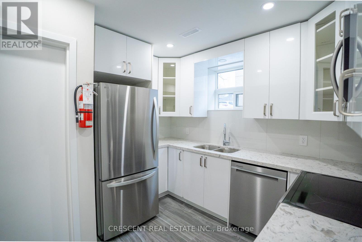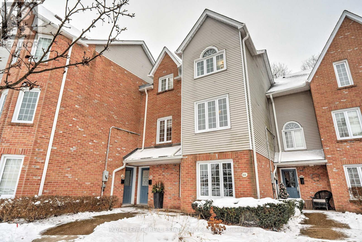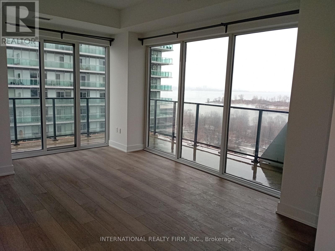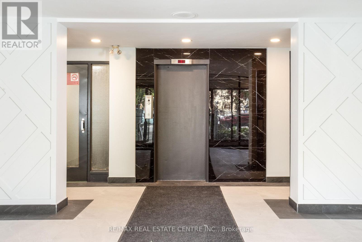41 Bloor Street E
Oshawa, Ontario
Main Floor Front Entrance To Office Space Including Side Office, Back Room With Kitchen And 2pc washroom. Middle And Back Section Of Main Floor requires Further Negotiations. 2nd Floor Is Tenanted With A Separate Entrance. Main Floor Tenant Is Going To Be Responsible For 70% Of All Utilities. Basement is Not included In Lease. Shed On Property Is For Landlord Use. Front only Main section. Responsible for 50% of utilities. (id:61852)
Century 21 Atria Realty Inc.
417 Bloor Street E
Oshawa, Ontario
Easy Access To Main Arteries. Public Transit At Door step. Tenant Responsible For All Utilities, Snow Removal And Grass Cutting. (id:61852)
Century 21 Atria Realty Inc.
464 Warden Avenue
Toronto, Ontario
Charming Investment Property In A Prime, Family-Friendly Neighborhood!! With A Total Of 6-Bedrooms, 3.5 Bathrooms. Basement Apartment Has A Private Side Entrance To 3 Bedrooms and 1 -4 pc Bath and 1- 3 pc Bath. Lease Both Upper And Lower Units Or Live In The Upper Portion And Lease The Basement Apartment To Generate Extra Income. Parking For 4 Cars. Enjoy The Spacious Enclosed Front Porch With Large Windows. Huge, Private Backyard To Entertain or Tend To The Vegetable Gardens . Located In Oakridge Community Close To Scarborough Bluff, Restaurants, Woodbine Beach, 10 Mins To Downtown Toronto, Warden & Victoria Park Subway, Go Station, 24 Hour Bus Service, Shopping, Medical Clinics at your doorstep. Don't Miss This Excellent Opportunity To Enter Into The Real Estate Market Or To Increase Your Investment Portfolio ! (id:61852)
Landmex Realty Inc
205 - 320 Tweedsmuir Avenue
Toronto, Ontario
*Free Second Month's Rent! "The Heathview" Is Morguard's Award Winning Community Where Daily Life Unfolds W/Remarkable Style In One Of Toronto's Most Esteemed Neighbourhoods Forest Hill Village! *Spectacular Sundrenched Low Floor 1Br 1Bth S/W Corner Suite W/High Ceilings Overlooking The Courtyard+Football Field! *Abundance Of Wrap Around Windows+Light W/Panoramic Cityscape Views! *Unique+Beautiful Spaces+Amenities For Indoor+Outdoor Entertaining+Recreation! *Approx 558'! **EXTRAS** Stainless Steel Fridge+Stove+B/I Dw+Micro,Stacked Washer+Dryer,Elf,Roller Shades,Laminate,Quartz,Bike Storage,Optional Parking $195/Mo,Optional Locker $65/Mo,24Hrs Concierge++ (id:61852)
Forest Hill Real Estate Inc.
605 Adelaide Street
Toronto, Ontario
Welcome to your new oasis at downtowntucked away in a cozy enclave near Portugal Square, chinatownthis townhouse offers shared living and kichen place on first floorthere are two bedrooms and one washroom on second floor. This listing price is for one room with one person. Plus, getting around the city has never been easier with the TTC at your doorstep and the Ontario Line on the horizonthere are plentyone of parksrestaurant and bars nearbywalking distance to lakeshore and explore downtown (id:61852)
Smart Sold Realty
323 - 1720 Bayview Avenue
Toronto, Ontario
Brand new, never-lived-in North-facing 2 Bedroom + Den, 2 Bathroom suite in the highly sought-after Leaside Common. Offering approx. 920 sq.ft. of thoughtfully designed living space with a rare and exceptional layout featuring a defined foyer and corridor entrance - providing privacy and separation rarely found in condo living (does not open directly into the living room).Features include 9' exposed concrete ceilings, premium engineered hardwood flooring throughout, smooth-finished walls, and a bright open layout with expansive windows and private terrace. Modern kitchen with custom Italian cabinetry, quartz countertops & backsplash, eat-in island, and integrated high-end appliances.Spacious primary bedroom with walk-in closet and spa-inspired ensuite. Den can easily function as a home office. Includes full-size in-suite laundry, smart thermostat, ERV system for improved air quality, and one parking space.Premium amenities: 24-hr concierge, fitness studio, co-working lounge, party room, outdoor terrace, children's playroom & pet spa. Perfectly positioned at Bayview & Eglinton, just steps to the new Leaside LRT Station, with quick access to Don Valley Parkway, Sunnybrook Hospital, boutique shops, cafes, restaurants, and some of Toronto's top-rated schools including Leaside High School and Toronto French School. (id:61852)
Harvey Kalles Real Estate Ltd.
3512 - 3 Gloucester Street
Toronto, Ontario
Welcome To Gloucester On Yonge, Luxurious 1+1 Condo Unit With Functional Layout, Model Kitchen W/ B/I Appliances, Living Room W/O To Large Balcony, Spacious Master Room W/Large Window. Den Can Be Used As 2nd Bedroom. Concord Biospace Offers Air-Clean Filtration Sys,Building Entry & Elevator Used H Tech. Steps To Wellesley Subway, U Of T, T M U, Restaurants, Shopping, Yorkville, Parks & More!! (id:61852)
Bay Street Group Inc.
Ph107 - 35 Bales Avenue
Toronto, Ontario
Great Location! Menkes Built, Penthouse Bright & Spacious Unit, Split 2 Bedroom + Den(Could Be 3rd Bedroom) And 2 Bathroom, Top Floor Has Unobstructed City View, Near 10Ft Ceiling, Eat-In Kitchen With S/S Appliances, Granite Counter Top. Good Size Balcony For Fresh Air And View. Impressive Facilities: Exercise Rm, Indoor Pool, Sauna, Hot Tub, Party/Game Rms. 24Hrs Concerige. Excellent Location, Steps To Yonge/Sheppard Subway, Easy Access To 401, Close To Restaurants, Supermarket, Shops & Much More! (id:61852)
Bay Street Group Inc.
2807 - 320 Tweedsmuir Avenue
Toronto, Ontario
*Free Second Month's Rent! "The Heathview" Is Morguard's Award Winning Community Where Daily Life Unfolds W/Remarkable Style In One Of Toronto's Most Esteemed Neighbourhoods Forest Hill Village! *Spectacular 2Br 2Bth S/W Corner Suite W/Balcony+High Ceilings! *Abundance Of Floor To Ceiling Windows+Light W/Panoramic Lake+Cityscape Views! *Unique+Beautiful Spaces+Amenities For Indoor+Outdoor Entertaining+Recreation! *Approx 975'! **EXTRAS** Stainless Steel Fridge+Stove+B/I Dw+Micro,Stacked Washer+Dryer,Elf,Roller Shades,Laminate,Quartz,Bike Storage,Optional Parking $195/Mo,Optional Locker $65/Mo,24Hrs Concierge++ (id:61852)
Forest Hill Real Estate Inc.
2706 - 25 Nicholas Avenue
Toronto, Ontario
**MANAGEMENT INCENTIVE; ONE FREE MONTH RENT (2ND MONTH OF TENANCY), BASED ON 12 MONTH LEASE** Welcome to Evolv Rentals, where modern living and exceptional amenities come together in perfect harmony. Situated in the heart of Toronto, this premier rental community offers an unparalleled experience for those seeking a contemporary and convenient lifestyle. Nestled at the northwest corner of River and Shuter Street in Regent Park, Evolv offers a range of suites that place you right at the heart of it all. Evolv is dedicated to delivering more than just a living space we're committed to crafting an exceptional rental experience. #2706 is a well equipped 1BR/1WR floor plan. Price Is Without Parking - Underground Space For Extra 160$/Month, Storage locker available for $60/month, Bike storage for $10/month. (id:61852)
Royal LePage Signature Realty
214 - 208 Queens Quay W
Toronto, Ontario
Bright south-facing suite with 11' ceilings and all UTILITIES INCLUDED (heat, water, hydro). Features engineered hardwood throughout, FULL-SIZED appliances including ensuite washer/dryer, large pantry, and a versatile enclosed den with sliding doors that can be used as a 2ND BEDROOM, private office, nursery. Union Station is a 10-minute walk, streetcars are right outside, and the Gardiner is easily accessible. Building amenities include gym, indoor/outdoor pools, rooftop deck, guest suites, and 24-hour concierge. 1 Underground Parking Spot is available for $200/mo. (id:61852)
Property.ca Inc.
2nd Floor - 369 Eglinton Avenue W
Toronto, Ontario
Second Floor Professional Office on Busy & Vibrant Eglinton Way/ Servicing Forest Hill, Allenby & Chaplin Estates/ Rent is gross & includes , Water & Sewer/ Tenant pays Hydro and 1/3 Gas Bill/ One parking space/ Don't miss this one!! (id:61852)
Harvey Kalles Real Estate Ltd.
521 - 825 Church Street
Toronto, Ontario
Luxury 1-bedroom residence with full-size balcony in the sought-after Yorkville/Rosedale neighbourhood, ideally located at Yonge & Bloor. Features a practical, open-concept layout with floor-to-ceiling windows, hardwood flooring, 9-ft ceilings, and a breakfast bar ideal for everyday living or entertaining. Spacious bedroom with excellent natural light. Steps to two subway lines, Yorkville & Bloor boutiques, Whole Foods, dining, and cultural attractions. Exceptional building amenities include 24-hour concierge, indoor pool & hot tub, saunas, gym with WiFi, party room, library, guest suites, and visitor parking. (id:61852)
RE/MAX Condos Plus Corporation
4208 - 386 Yonge Street
Toronto, Ontario
New Renovations( New Flooring, New Paint). This spacious unit ( approximately 823sf + balcony ) features 2 bedrooms, 2 bathrooms, 1 parking space, and 1 locker. Located in the prime downtown core at Aura at College Park, it offers a stunning unobstructed south-facing view of downtown Toronto. Situated on a high floor with a 9' ceiling, it provides direct access to the subway and indoor shopping malls at College Park. Conveniently close to U of T, MTU, the Financial District, hospitals, and just a short distance from Eaton Centre, shops, restaurants, and a skating rink. (id:61852)
Real One Realty Inc.
1003 - 159 Wellesley Street E
Toronto, Ontario
Look Like New Rare 1Bedrm, Great Size 635Sqft, Ne Corner Exposure With Extra Wide Parking Spot, Floor To Ceiling Windows, Amazing Balcony With Unobstructed Panoramic View Of The City, 9'Ceiling, Close To Universities And Subway Stations. Modern And Sleek Kitchen And Bath Rm, 24Hr Concierge, Indoor Fitness Studio W/Yoga Room & Zen Inspired Sauna, Pet Wash Stn, Outdoor Running Track & Party Rm. Buyer Needs To Assume Aaa Tenant (id:61852)
Dream Home Realty Inc.
708 - 14 York Street
Toronto, Ontario
LUXURY FURNISHED CORNER SUITE Facing Quiet Side Of The Building & Looking Onto Canopy. 2 Bedrooms 2 Full Bathrooms Plus Study In Upscale Building In The Vibrant Core Of Downtown Toronto. DIRECT ACCESS TO THE UNDERGROUND PATH From Inside Building With Over 30Kms Of Pedestrian Walkway Network. Sunny & Plenty of Natural Daylight Floor To Ceiling And Wall To Wall Windows In Main Living Area As Well As In Both Bedrooms With 9 Foot Ceilings! Steps To Union Station/Subway Station, ScotiaBank Arena, Longo's Grocery, The WaterFront, RoadHouse Park, CnTower, Ripley's Aquarium. Walk To Bay St., Financial District, Close To University Of Toronto, Next To PWC 18 York & 16 York. Close To Billy Bishop Airport & Only 40 Minutes To Pearson Airport. Close To All Major Highways. 15 Minute Walk To St. Michael's Hospital and Close To All Downtown Hospitals.International Students Also Welcome! Includes 55 Inch Smart TV, 2 Queen Beds, Clean Furniture. Ensuite Laundry Washer/Dryer, All Appliances Plus Dishwasher, All Blinds, All Kitchen Equipment, All Bedding and Linens, Towels, Etc...Includes Heat and Water. Shorter Term Also Considered. Available Now!!! No Notice Required For Showings! Thanks (id:61852)
Right At Home Realty
26 Danville Drive
Toronto, Ontario
This Stunning Luxury Home Offers a Meticulously Designed Multi-Level Layout, Where No Detail Has Been Overlooked. Situated on a Quiet Street near Top Schools, Parks, and Shopping, It Features a ChefS Dream Kitchen with a ButlerS Pantry, Pot-Filler Faucet, 6-Gas Stove, Paneled Fridge, Wall Oven/Microwave, Dishwasher, and a Spectacular Skylit Ceiling. The Spacious Interiors Boast 10-Ft Main-Floor Ceilings, Heated Floors (Basement & All Ensuite Washrooms), a Combined Family/Playroom, Extensive Wood Trim, Exotic Marble Finishes, and Elegant Designer Lighting. Additional Luxuries Include a Hotel-Style Wet Bar, Built-in Bose Sound System, CVAC, 2 Furnaces, a Steam Humidifier, Gas Fireplace, Washer/Dryer, Stylish Light Feature Walls, and Designer Window TreatmentsTruly a Masterpiece of Modern Living (id:61852)
Avion Realty Inc.
72 Lord Seaton Road
Toronto, Ontario
Luxurious Newly renovated detached home Nestled in the Sought-after York Mills/St Andrews Area. Step into this meticulously renovated top-to-bottom detached home, where luxury and functionality blend seamlessly. The grand foyer, adorned with stunning porcelain slab flooring, boasts an impressive25-foot ceiling and a skylight. The spacious living room features a sleek, modern rotating TV wall. The kitchen is a masterpiece, showcasing porcelain slab countertops, stainless steel appliances. Hardwood flooring throughout, new custom built staircase enhances the contemporary aesthetic. second floor offers a total of five spacious ensuite, The master bedroom complete with double doors, a large walk-in closet with custom-built shelving, and 6piece ensuite. Walkup basement featuring Nanny suit, sauna, wet bar, rec room. This home offering exquisite details ,high end finishes and upgrades throughtout. Close to schools, shops, York mills subway, easy access to Hwy 401. Extras: All Existing Appliances: B/I fridge, stove, oven, Dishwasher, lightings and windows covering, washer and dryer.Extras: (id:61852)
Avion Realty Inc.
24 Madison Avenue
Orangeville, Ontario
This Detached home sits in a convenient Orangeville neighborhood. The main floor has a bright kitchen featuring stainless steel appliances, huge breakfast bar and connected to a Living room, down the hall has a Family room with deck access, a Bedroom and bathroom. The second floor boasts 3 spacious bedrooms and 2 full bathrooms. The amazing fully finished lower level basement has 2 extra bedrooms and another 2 full bathrooms. A spacious yard, ample parking and this is an ideal home for family living and entertaining, move-in ready and conveniently located near schools, shops and amenities. Utilities (gas, water, hydro) and Internet/Cable extra. SEE VIRTUAL TOUR MULTIMEDIA VIDEO. (id:61852)
RE/MAX Hallmark Realty Ltd.
610 - 2916 Highway 7 Road W
Vaughan, Ontario
SPECTACULAR RENOVATED PODIUM PENTHOUSE SUITE ON A LOW FLOOR WITH PRIVATE ELEVATORS TO PODIUM SUITES!!!! Better than New !! Freshly Painted With Many Upgrades!!! Best FloorPlan With 10 Foot Ceilings!!! 828 Sq.Ft Plus 233 SqFt Terrace . Flooded with Natural Daylight , Wall to Wall and Floor To Ceiling Windows With 2 Sets Of Sliding Doors To Terrace-One Set Off Lvr/Dnr/Kit Plus 2nd Set Off Primary Bedroom. No Carpets Anywhere!!!! Features 2 Bedrooms Plus 2 Full Bathrooms Plus Parking And A Locker That Is Conveniently Located On the 6th Floor Close To The Suite. Great Building & Super Amenities To Enjoy! Steps to Vaughan Metropolitan Centre & Subway Station (VMC). Easy Access To Highways 400/407/401/427 and only 40 Minutes to Downtown Toronto and Pearson Airport. Close to Shops, Groceries, Park, Dining, Entertainment, York University & Niagara University. Please See Attached FloorPlan and List Of Upgrades. No Notice Necessary for Showings-Auto Confirm! Make An offer!!!! (id:61852)
Right At Home Realty
70 Bellona Street
Vaughan, Ontario
WELCOME HOME to Your Beautifully Renovated 2460 Sq.Ft. All Brick Turn Key Property! Located In High Demand Area Close To Great Schools, Parks and All Services. Quick Drive to Highway 7, 427, 407 and Pearson Airport. Welcoming Gated Entrance Opens To A Lovely Stone & Interlock Courtyard With A European Flair That Sets The Tone For Your Home!! Tastefully Renovated 4 +2 Bedrooms with 4 Bathrooms Plus A Side Entrance To A Finished Basement and Access to Garage. Enjoy The Space of Your Open Concept Rec Room with a 2nd Gas Fireplace , plus 2 More Bedrooms , A Full Bathroom and Plenty of Windows! Ideal For A Potential Basement Apt. Recent Updates Include Windows-Approx. 3 Years Old (No Receipts) A/C-Approx. 3 Years Old,(No Receipts) New Front Door With Beveled Glass Insets and Beveled Glass Side Panels, Roof ReShingled Y2024 (No Receipts), Renovated Kitchen with Huge Pantry, New Dishwasher. Updated Double Garden Doors From Spacious Eating Area To L-Shaped New Wood Deck. (14.5 x10' Plus 8' x8'). Tastefully Renovated Bathrooms, New Plank Hardwood Floors in LivingRoom, DiningRoom and FamilyRoom. New Ceramics on Main Floor. Carpet Free!!!! Situated On A Nicely Landscaped , Private & Fenced Lot in a Great Neighbourhood ! Double Interlock Driveway with Interlock Walkways On Either Side Of The Home And Connecting To The BackYard. Ideal Place To Raise A Family!!!!!! Includes Shutters, Crown Moulding, Updated Light Fixtures, Garden Shed. A Move-In Ready Home With Lots of Natural Daylight Plus A Great FloorPlan!!!! Includes A SkyLight At The Top Of Oak Stairwell For Added Daylight!!!!! Make this Your Home!! (id:61852)
Right At Home Realty
1208 - 14 York Street
Toronto, Ontario
FURNISHED LUXURY 2 BEDROOM PLUS STUDY & 2 FULL BATHROOMS ...AVAILABLE NOW!!!!! SOUTH WEST FACING CORNER SUITE!!! Facing Quiet Side Of Building and Looking Onto Canopy. Super Location 5 Minute Walk to Union Station/Subway Station, Direct Access From Lobby To UNDERGROUND PATH Connection 30Kms of Underground Shopping, Services and Entertainment & Linking Into Maple Leaf Square Mall & Longo's Grocery. Steps To ScotiaBank Arena, HarbourFront, CN Tower, Roger's, Ripley's Aquarium, RoadHouse Park, RBC Waterpark Place, Financial & Entertainment District. Close To PWC 18 York Telus Tower & 16 York (Office Tower) AutoShare In Building. Easy Access To Highways, Close To All Hospitals & Universities. Next To Billy Bishop Airport & 40 Minutes To Pearson Airport. Tons of Natural Sunlight With Floor To Ceiling & Wall to Wall Windows In Living Area Plus In Both Bedrooms! 9 Foot Ceilings. Walk Out From Living Area To Huge Balcony/Full Width of Condo. Ensuite Laundry. Enjoy State Of The Art Fitness/Weight Areas, Yoga Studio, Indoor Pool/Hot Tub/Sauna. Luxury Lobbies! Shorter Term Also Considered! Clean & Move-In Now!!!!! No Notice Required For Showings. (id:61852)
Right At Home Realty
35-41 Orchard Place
Chatham-Kent, Ontario
This is a Condominium Townhome Assembly comprising of a single block of 4 separate homes each with its own maintenance fee, property taxes, and separately metered utility services. There are 4 separate Legal Descriptions/ Titles. Room Dimensions/ Descriptions, Property Taxes, and Maintenance Fee shown herein are for a single (1 of 4) Condominium Townhomes. Each Townhome has 1104SF AG and 552SF in Bsmt. A block of four all brick centrally located well established 2 storey, 3 bedroom, 2 washroom condominium townhomes each with own exclusive parking, and sizeable useable/ unfinished basement, laundry area, and gas forced air heating. Designated surface parking immediately in front, walk-out to rear garden, grounds maintained by condominium corporation with low maintenance/ condo fees. Walk to the Thames River, Tim Hortons, public transit, schools, places of worship, shopping, and other community amenities. Safety services are within 2 kms distance. (id:61852)
Royal LePage Terrequity Realty
35-41 Orchard Place
Chatham-Kent, Ontario
This is a Condominium Townhome Assembly comprising of a single block of 4 separate homes each with its own maintenance fee, property taxes, and separately metered utility services. There are 4 separate Legal Descriptions/ Titles. Room Dimensions/ Descriptions, Property Taxes, and Maintenance Fee shown herein are for a single (1 of 4) Condominium Townhomes. Each Townhome has 1104SF AG and 552SF in Bsmt. A block of four all brick centrally located well established 2 storey, 3 bedroom, 2 washroom condominium townhomes each with own exclusive parking, and sizeable useable/ unfinished basement, laundry area, and gas forced air heating. Designated surface parking immediately in front, walk-out to rear garden, grounds maintained by condominium corporation with low maintenance/ condo fees.Walk to the Thames River, Tim Hortons, public transit, schools, places of worship, shopping, and other community amenities. Safety services are within 2 kms distance. (id:61852)
Royal LePage Terrequity Realty
17 Monsignor Henkey Terrace
Hamilton, Ontario
Welcome to this bright and welcoming corner bungalow in the gated 55+ community of St. Elizabeth Village. This 960 square foot one floor home offers a comfortable one bedroom, one bathroom layout with private parking and a peaceful water view overlooking one of the community ponds. The spacious kitchen features stainless steel appliances and quartz countertops and opens beautifully to the living and dining area. Wall to wall south facing windows fill the space with natural light throughout the day, creating a warm and cheerful atmosphere. Step outside to the backyard where a deck with a retractable awning is perfect for relaxing in the shade while enjoying the view, and a handy storage shed provides extra space. The bathroom includes a tiled walk in shower with grab bars for added comfort and support. This home is just a short walk to the Village amenities including the heated indoor pool, gym, saunas, hot tub and golf simulator. Residents also enjoy on site public transit, a woodworking shop, stained glass studio, doctors office, pharmacy and massage clinic. Located within a five minute drive to grocery stores, shopping and restaurants, with public transportation coming directly into the Village, this lovely bungalow offers both convenience and an active, friendly lifestyle. Property taxes, water, and all exterior maintenance are included in the monthly fees. Furnace, A/C and Hot Water Tank are on a rental contract with Reliance. RSA (id:61852)
RE/MAX Escarpment Realty Inc.
1472 Baseline Road
Hamilton, Ontario
Beautiful and Meticulously maintained End Unit Freehold Townhouse Steps To Fifty Point Conservation Area & Marina! Convenient Location Close To Wine Country, Lake & Hwy. Approx. 1600 Sq Ft Upgraded Kitchen With Extended Height Cabinetry And Granite Counter Tops, Open Concept Living Dining And Kitchen, Second Floor 3 Spacious Bedrooms, Master W/En-Suite & Walk-In Closet. 9' Ceilings On Main Floor. Fully Fenced Yard. (id:61852)
Grace Canada Realty Inc.
1 Shoreline Crescent
Grimsby, Ontario
STEPS TO THE LAKE ... Beautifully maintained, thoughtfully upgraded & FULLY FINISHED, this impressive 2-storey home is ideally positioned in one of Grimsby's most sought-after neighbourhoods at 1 Shoreline Crescent. Showcasing exceptional curb appeal, extensive updates & generous living spaces, this home is perfectly suited for growing families or anyone seeking comfort and quality in the heart of Grimsby. The main floor offers a functional, LIGHT-FILLED layout w/the living & dining area featuring a convenient walk-out to backyard. The EAT-IN chef's kitchen is well appointed w/GRANITE countertops, abundant cabinetry & WALK-OUT to deck - ideal for everyday living & entertaining. A bright family room anchored by a gas fireplace, along w/office, 2-pc bath & laundry room w/granite counters & inside garage entry, complete the main level. Up the elegant winding staircase, the SECOND LEVEL features three generously sized bedrooms w/plush carpeting. The spacious primary suite includes a 3-pc ensuite w/granite counters, WI closet & charming nook perfect for a workspace, reading area, or nursery. A full 4-pc bath w/corner soaker tub, separate shower & granite vanity serves the add'l bedrooms. The FULLY FINISHED lower level extends the living space w/comfortable rec room + workout and craft areas offering flexibility for modern lifestyles. Finishing touches include custom window treatments, welcoming covered porch & attention to detail throughout. Over $50,000 in recent updates enhance peace of mind and value, including: full concrete driveway & walkway (2020), garage doors & openers (2019), high-efficiency furnace (2017), most windows (2018), roof (2019), and front door (2021). Outdoor living impresses w/refreshed deck, gazebo, XL shed w/ hydro & natural gas BBQ line - creating a true backyard oasis for summer entertaining. Ideally located minutes from downtown, schools, parks, Lake Ontario & QEW access. CLICK ON MULTIMEDIA for video tour, drone photos, floor plans & more. (id:61852)
RE/MAX Escarpment Realty Inc.
17 Gary Avenue
Hamilton, Ontario
This beautifully updated 1 3/4-storey home is much larger than it appears and ideally located within walking distance to McMaster University, Westdale Village, schools, the Rail Trail, recreation centres, and GO access. Thoughtfully updated throughout, it blends timeless character with modern comfort and impressive versatility. Attractive curb appeal is enhanced by landscaped front gardens, while the fully fenced backyard with lawns and cement patio provides a private space to relax or entertain. Inside, the home is filled with natural light, fresh décor, and original details such as cove ceilings and gumwood trim. Stunning, professionally designed kitchen w/ built-in appliances, induction cooktop & double ovens, ample cabinetry, and a bright breakfast area with walkout to the enclosed porch and backyard. A main-floor bedroom (currently used as a dining room) and updated 4-piece bath allow for flexible or one-floor living. Upstairs are 2 bedrooms, including a spacious primary with w/in closet and electric fireplace, and updated 3-piece bath. This level offers both interior and separate exterior access-ideal for extended family or independent living. The finished lower level includes a bedroom, updated 3-piece bath, laundry, storage, and cabinetry with sink and fridge, offering in-law or kitchenette potential. The attached garage has an inside private entry to the basement for a private living area. A rare opportunity featuring location, flexibility, and updates, in a great West Hamilton neighbourhood! (id:61852)
Royal LePage State Realty
320 - 1 Jarvis Street
Hamilton, Ontario
Students Welcome! 2 Bedroom 2 Full Bathroom + 1 Parking Spot, 623 Sqft Interior + Huge 367 Terrace = 990 Sqft Total! Can be Rented Furnished! Built in 2024 by Emblem Developments, Close to All Transit & 10 Minutes From McMaster University! Downtown Life, Everything within Walking Distance, Perfect For Students and/or Working Professionals. Located Right Beside Another New Building, the Kiwi Condos, The Entire Neighborhood is Under Redevelopment & Gentrification. Kitchen Comes with a Movable Island, Stainless Steel Appliances, , Built-in Microwave, Dishwasher, & Quartz Counter Tops! Floor to Ceiling Windows All Lots of Sunlight to Fill the Living Space & Master Bedroom. The Gym Has Lots of Equipment & Easy to Access, Lots of Meeting & Gathering Spaces! Don't Miss Out on this Opportunity! (id:61852)
Right At Home Realty
332 - 101 Shoreview Place
Hamilton, Ontario
This Fabulous 2 Bedroom plus Den/Office Suite Welcomes you with an Unobstructed View of Lake Ontario and Features a Private Balcony, Exclusive Waterfront Trails Community with Direct Access to Biking and Walking Trails. Great Place for First Time Home Buyers, Professionals and Investors alike. Kitchen Features Quartz Counter, Breakfast Bar, Stainless Appliances, and Pendant Lighting. upgraded Laminate Throughout-No Carpets, Ensuite laundry. Geothermal Heating! (Savings of approx 30-60% on heating and 20-50% on cooling cost over conventional heating and cooling system). An Exclusive Community on the Shores of Lake Ontario with Unobstructed Views from all Windows. Close to New Port Yacht Club and 50 Point Marina with Easy Access to QEW. Access to Private Yoga Room, Fitness Room, Bike Storage Room, Party Room & Amazing Large Rooftop Terrace with Stunning Views of Lake Ontario, the Toronto Skyline and the Escarpment. Storage Locker on Same Level as Apartment, Underground Parking and Plenty of Visitor Parking. Why Wait, Move into your Dream Home Today! (id:61852)
RE/MAX Real Estate Centre Inc.
105 Rothsay Avenue
Hamilton, Ontario
Welcome to 105 Rothsay, a beautifully renovated 1-3/4 storey home in one of Hamilton's most family-friendly neighbourhoods! This stunning 3 bed, 3 full bath residence offers a perfect blend of modern comfort and timeless charm. Step inside to find a bright, open concept layout featuring a brand new kitchen with stylish finishes, all new flooring, and thoroughly updated electrical throughout. Enjoy peace of mind with a new furnace, central AC and hot water tank. Everything has been done so you can simply move in and enjoy. The spacious bedrooms and fully finished bathrooms make this home ideal for families of all sizes. Located in the heart of Gage Park, great schools, public transit and shopping. A perfect home for a growing family or first-time homebuyers looking for quality and convenience on a beautiful street where homes rarely become available. Please note this home includes a shared driveway and has ample street parking. (id:61852)
Exp Realty
120 Parkdale Avenue N
Hamilton, Ontario
Approximately 4,900 sq. ft. over two floors with C5 zoning permitting community shopping and residential uses. Excellent high-traffic, high-visibility location on a busy street. Solid construction featuring concrete block walls and a concrete core slab ceiling. Parking available for 10+ vehicles. Tenant(s) pay all utilities. Property includes separate electric, gas, and water meters, as well as individual furnaces, air conditioners, and hot water tanks. Asphalt shingles replaced in 2020. (id:61852)
RE/MAX Escarpment Realty Inc.
2712 - 30 Shore Breeze Drive
Toronto, Ontario
Welcome to Eau Du Soleil Sky Tower! This stylish unit boasts a bright and inviting living room with floor-to-ceiling windows that fill the space with natural light, perfect for relaxing or entertaining. The open-concept kitchen is equipped with modern stainless steel appliances, ample counter space, a centre island and sleek finishes, making it both functional and elegant. A master bedroom with mirror doors closet, floor-to-ceiling windows and a large den, with sliding doors, that can easily be used as a second bedroom or office and laminate flooring throughout. The living room has a walk-out to a spacious balcony to enjoy stunning views, with electric BBQs allowed. With upgraded finishes and a functional design, this unit offers comfort and style for everyday living. Located steps away from the waterfront and marinas, enjoy the serene beauty of Lake Ontario. Explore scenic nature trails, perfect for walks or bike rides, and discover a variety of restaurants and cafes nearby for dining and leisure. Don't miss this incredible opportunity to embrace luxury living in a prime location! Book your viewing now! (id:61852)
RE/MAX Premier Inc.
125 Macdonell Avenue
Toronto, Ontario
Beautifully Restored Victorian Home Downtown -3 storey, semi-detached, unfurnished, with all the modern conveniences. 5 bedrooms, 3 bathrooms, Finished basement with laundry and lower level nanny suite including 3 piece bathroom with steam. Formal living & dining rooms on the main floor. Kitchen has walk-out to a deck and a big backyard.2nd Floor Has 2 bedrooms one has a west facing balcony. Also a small office & 4 piece bath on this floor. 3rd floor has large primary suite with 3 piece ensuite bath, plus a beautiful timber frame addition with a wet bar & balcony overlooking the tree tops. Suitable for a family. Enjoy all the pleasures of living in Roncesvalles Village, walk to High Park, shopping, restaurants, cafes, The Revue Cinema, schools & the library. Convenient To TTC & just a 20 min. drive to the airport.On demand hot water, carpet free with hardwood on three upper levels. (id:61852)
Royal LePage Real Estate Services Ltd.
2 - 222 Queen Street S
Mississauga, Ontario
***Location... Location. Gorgeous One Bedroom in Desirable Streetsville Community. Spacious One Bedroom With Open Concept Kitchen, Living Room & Ensuite Laundry. * Walk-Out To Enclosed Solarium. * Close To All Amenities; Transit, GO-Station, Shopping, Parks, Schools & Restaurants. * Located On The Upper Level Of Via Ciclante Bike Shop. (id:61852)
Royal LePage Signature Realty
105 - 1589 Rose Way
Milton, Ontario
Step into refined modern day living with almost like a brand new 3 bedroom , 2 full bathroom town home, impeccabily designedfor todays discerning families. The sophisticated multi-level layour creates a seamless blend of style & function, offering welldesigned spaces for living , dining & rest. Enjoy exceptional outdoor living with both a generous private terrace and a main floorbalcony-perfect for hosting or unwinding in style. the sun drenched main level features expansive windows, a sleekcontemporary kitchen and an inviting open concept living area that flows effortlessely to the balcony. Upstairs, three beautifulproportioned bedrooms and two elegant bathrooms provide privacy and comfort for each member of the household. Completewith two parking spaces and a locker this residence delivers convenience and timeless appeal. Ten minutes to Milton go andother major amenities and just 20 minutes to Oakville. Taxes are not assessed for the property. (id:61852)
Save Max Real Estate Inc.
8 Waterdale Road
Brampton, Ontario
Welcome to this exceptionally spacious and sun-filled detached four-bedroom home, thoughtfully upgraded throughout and offering outstanding curb appeal. The stamped concrete driveway, walkways, and backyard create a striking first impression and provide a beautiful, low-maintenance outdoor setting. Inside, the open-concept layout is enhanced by hardwood floors from top to bottom, elegant French doors, California shutters, and pot lights that add warmth and sophistication to every room. The home features four well-appointed bathrooms and a versatile loft area tto suit your family's needs. The large kitchen is both functional and inviting, offering ample cupboard space, stainless steel appliances, and a seamless flow into the main living areas-perfect for everyday living and entertaining. The finished basement includes a kitchen and additional room with a separate entrance, providing excellent potential for extended family or in-law living. Additional highlights include a newer furnace and air conditioning for peace of mind. Ideally located close to schools, parks, transit, shopping plazas, and all essential amenities, this impressive home truly has it all and is a must-see. (id:61852)
Chestnut Park Realty(Southwestern Ontario) Ltd
3351 Carding Mill Trail
Oakville, Ontario
Gorgeously Stunning Corner Side Town Home W/4 Bedrooms, 4 Baths And Dbl Garage In The Heart Of Oakville. Bright & Spacious. So Many Upgrades Premium Hardwood Floor, All Calif. Shutters, Added Baths At Ground, Premium Appls. All Lg. Kitchen W/Quartz Counter Top & Island. 9" Ceiling. W/O To Fabulous Deck. Great Schools, Golf, Trails, Parks, Shopping And More. (id:61852)
First Class Realty Inc.
812 - 3883 Quartz Road
Mississauga, Ontario
Welcome to this modern 1+Den suite at the highly sought-after M2 Condos, featuring 610 sq ft of interior living space plus a 98 sq ft private balcony and one parking spot. The open-concept layout features a sleek kitchen with integrated appliances, custom cabinetry and chic finishes, paired with wide-plank laminate flooring and smooth ceilings throughout. The entry includes mirrored closet doors, while the bedroom offers his-and-hers mirrored closets, providing plenty of storage and a bright, spacious feel. The suite offers a sleek kitchen with integrated appliances, custom-designed cabinetry, and chic finishes, complemented by wide-plank laminate flooring and smooth ceilings. The separate den can be closed off with a sliding door, making it ideal for a home office, guest room, or private study. Enjoy the convenience of ensuite laundry with a stacked washer and dryer. Residents of M2 enjoy access to an impressive selection of hotel-inspired amenities, including a 24-hour concierge, a stunning two-storey lobby, a fully equipped fitness centre with yoga and spin studio, a chef's kitchen and dining room, and a cozy lounge with a feature fireplace. (id:61852)
Rare Real Estate
26 - 3460 South Millway
Mississauga, Ontario
Lovely townhouse nestled in a higher-demand Erin Mills Neighborhood, Steps to South Common Mall, Bus terminal, Walmart, one bus stop to UoT Mississauga, community center, parks, nature trails, and public transit. 3 good-sized bedrooms, large living room, no carpet throughout, two surface parking places, basement partially finished. The home will be cleaned before the tenants' possession. (id:61852)
Real Home Canada Realty Inc.
2510 - 395 Square One Drive
Mississauga, Ontario
Beautiful Brand New 2 Bedroom Plus 2 Full Bathrooms Corner Unit, With Great View of the City and Gorgeous Sunsets. In the Heart of Mississauga, in Walking Distance to Square One Shopping Centre, Restaurants, Go Bus Terminal. Minutes to Hwy 403. The Building Features 5-Star Amenities, Including Guest Lounge, Fitness Area, Kid's zone, Pet Grooming Rooms, 24/7 Concierge, Meeting and Media Rooms. The Unit Comes with 1 Parking and 1 Locker. (id:61852)
Century 21 People's Choice Realty Inc.
266 Casson Point
Milton, Ontario
Bright, move-in ready freehold townhome - 2+1 beds, 3 baths and no maintenance fees. Meticulously cared for and filled with natural light, this home offers flexible living with plenty of storage and a dedicated office nook on the lower level - perfect for working from home.Hardwood stairs lead up to an open-concept main floor ideal for everyday living and entertaining. The kitchen features stainless steel appliances, abundant cabinetry, quartz counters, and a large breakfast bar. Upstairs you'll find two peaceful bedrooms, including a primary with a walk-in closet and private 4-piece ensuite, plus a second full bath and convenient upper-level laundry.Enjoy morning coffee or summer BBQs on your private balcony and take advantage of a usable front lawn. The attached garage provides inside access and there's parking for up to two vehicles. Modern upgrades and tasteful finishes complete the package. All this just minutes to schools, parks, transit, the GO Station and the escarpment - book your showing today. (id:61852)
RE/MAX West Realty Inc.
7 - 1302 Guelph Line
Burlington, Ontario
End unit townhome is centrally located with the best of Burlington just minutes away. Beautiful front yard views of the well maintained courtyard and open area. Inside, the kitchen features stylish tile backsplash and pantry and overlooks a modern dining area with custom lighting. The open-concept living room showcases sliding door walkout to the enclosed backyard. 2 pc washroom on main floor. Primary bedroom offers a large dressing room/walk-in closet and a ensuite bath. The additional bedrooms are nicely appointed with easy access to main bathroom. The lower level is fully finished recreation room. Back yard is fenced and private, with a stone patio w/BBQ gas hookup and access to the mature-treed common greenspace and pathways leading to the playground. This home is just minutes from highways, GO station, (Costco, Ikea, gas stns, Walmart, Home Depot, Food basics, banks, Maple Avenue Mall etc.)2nd Parking available upon request. Pictures taken 1 year ago. (id:61852)
Royal LePage Ignite Realty
3421 Eternity Way
Oakville, Ontario
Welcome to 3421 Eternity Way - a contemporary townhome in one of Oakville's most desirable family pockets. Thoughtfully designed with an open concept main floor, upgraded finishes, and large windows that bring in natural light throughout. The finished basement adds flexible space for a home office, gym, or recreation room. No neighbours past the backyard offer privacy and an open view rarely found in townhomes. Conveniently located near parks, trails, top-rated schools, shopping, and major commuter routes. A clean, modern space that's move-in ready and built for real life. (id:61852)
Real Broker Ontario Ltd.
1 - 19 Queen Street W
Mississauga, Ontario
Be the first to live in this newly renovated unit in the heart of Port Credit. The space is bright and inviting, featuring large above-grade windows, smooth ceilings, LED pot lights, new flooring, and a functional modern kitchen equipped with stainless steel appliances. The thoughtful layout makes excellent use of every space.Enjoy easy access to the building's laundry, separate hydro metering, and the convenience of heat and water included, plus one parking space. Steps from Port Credit Park, the lake, GO Train and local transit, groceries, as well as restaurants, shops, and scenic biking and jogging trails. Everything you need is right at your doorstep. (id:61852)
Crescent Real Estate Inc.
213 - 2110 Cleaver Avenue
Burlington, Ontario
Welcome to #213-2110 Cleaver Avenue - an inviting stacked townhouse nestled in Burlington's sought-after Headon Forest community. This beautifully updated two-storey home blends modern comfort with timeless style, showcasing a stunning renovated kitchen with custom cabinetry, motion-sensor under-cabinet lighting, Caesarstone countertops with a sit-up breakfast bar, and stainless steel appliances. The dining area features a contemporary orb chandelier and a large front-facing window, while the spacious living room offers a cozy corner gas fireplace and sliding glass doors that open onto a private deck with serene wooded views. Upstairs, you'll find three bedrooms, each with luxury vinyl plank flooring and custom wall-to-wall built-in closets for maximum storage and organization. The primary bedroom includes a renovated 3-piece ensuite with a sleek glass shower, and the third bedroom opens to a charming Juliette balcony. Completing the upper level is a newly renovated 4-piece bathroom and a convenient laundry closet with a Maytag washer and dryer. With in-suite laundry, a private garage parking space with additional driveway parking, a storage locker, and a quiet, well-maintained complex surrounded by parks, trails, shopping, and top-rated schools, this home offers move-in ready comfort for first-time buyers and downsizers alike. (id:61852)
Royal LePage Real Estate Services Ltd.
816 - 30 Shore Breeze Drive
Toronto, Ontario
Absolutely Gorgeous Corner Unit with Wrap Around Terrace Featuring Magnificent Lake and City/ CN Tower Views, East/South Direct Sunlight, 1 Parking, 2 Lockers, Eau Du Soleil Luxury. Enjoy This Newly Renovated, Freshly Painted, New Floors, New Light Fixtures, 2 Bedroom + Den Beauty, 1X3Pc & 1X4Pc Bathroom , 9 Ft Ceilings. Wrap Around Balcony is massive. Large Unit,1063 Sf (863 Sf +200 Sf Balcony), Quick Access To Downtown Toronto, Close to Bus, Queensway, QEW. Walk To Lake, Humber River, Beach, Trails, Parks & Bike Path That Stretch all the way to Downtown and to the East and West. TTC Is Steps Away. Close To Shopping Restaurants, Food Trucks, Pub, Highways. Resort Style Amenities, Salt Water Pool, Kids Room With Toys, Game Room, Guest Suites, Library, Deck, BBQs, Massive Extensive Gym with Good Air Quality, Yoga Room, Luxury Theatre, The most extensive amenities in the City for an Active, Healthy Lifestyle. Wake up to Expresso and Sun on your Terrace. Your life will be amazing this outstanding home. Some Photos have been Staged. Unit is Empty. (id:61852)
International Realty Firm
205 - 5 Hill Heights Road E
Toronto, Ontario
ALL UTILITIES INCLUDED SAVING BETWEEN 100-200 MONTHLY !!Experience elevated living in this fully renovated 1-bedroom apartment in the heart of Etobicoke, offering a serene view of lush greenery with a backdrop of distant condos, just steps from the lakefront. Located on the top floor of a well-maintained building, this spacious suite has been thoughtfully redesigned with contemporary elegance and modern functionality in mind. Step into a bright, open-concept living space featuring wide-plank flooring, large windows that flood the unit with natural light. The chef's kitchen is a standout, equipped with sleek stainless steel appliances, quartz countertops, custom cabinetry, and a stylish tile backsplash-perfect for entertaining or everyday living. Situated close to waterfront trails, parks, shopping, transit, and major highways, this unit combines serene living with urban convenience. Ideal for professionals or families seeking comfort and style. This Etobicoke area also has a great variety of shops and services, with a Sobeys only a 10- minute walk. Sherway Gardens provides ample brand shopping with everything from department stores to dining. Living in close proximity to the Gardiner Expressway as well as the GO Train and public transit, this community offers great accessibility and convenience. (id:61852)
RE/MAX Real Estate Centre Inc.
