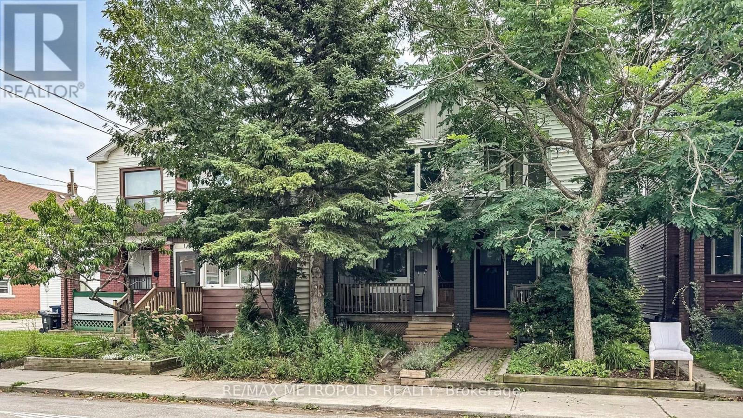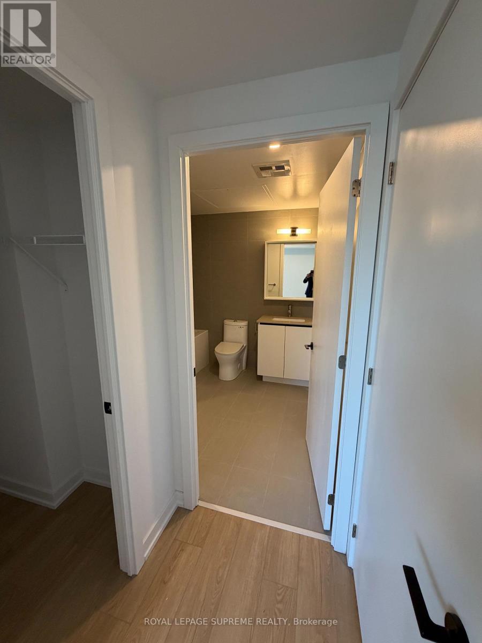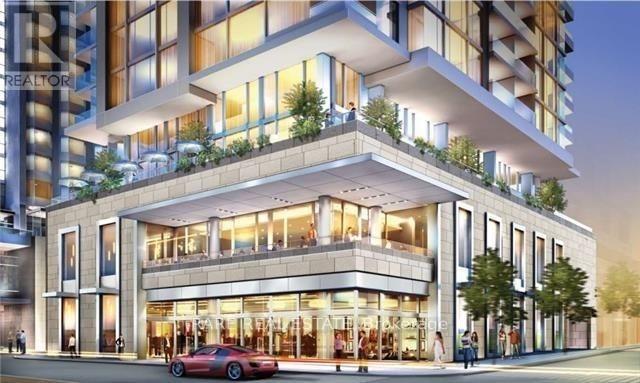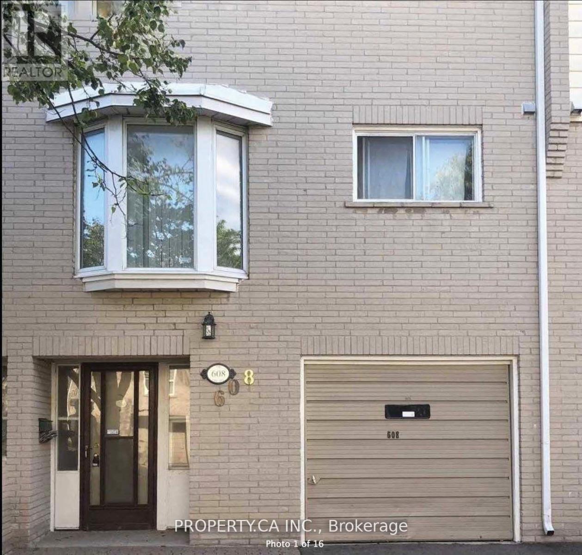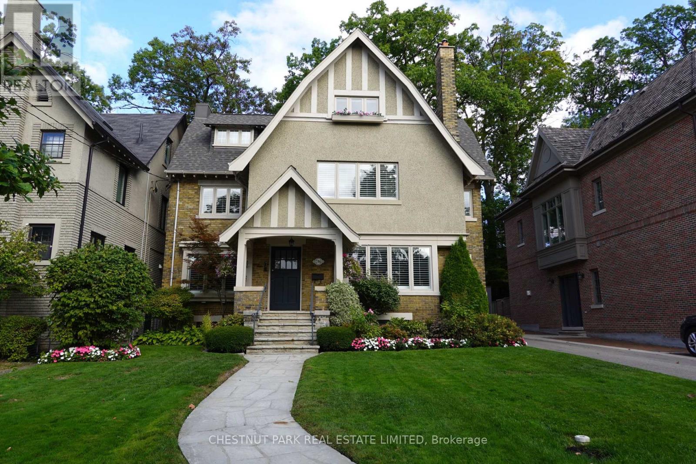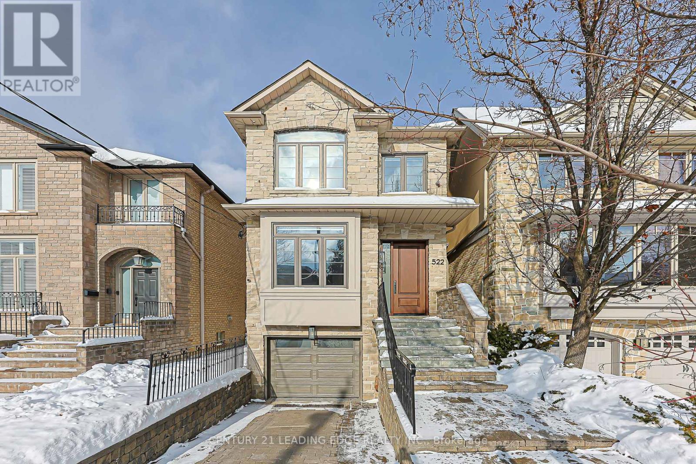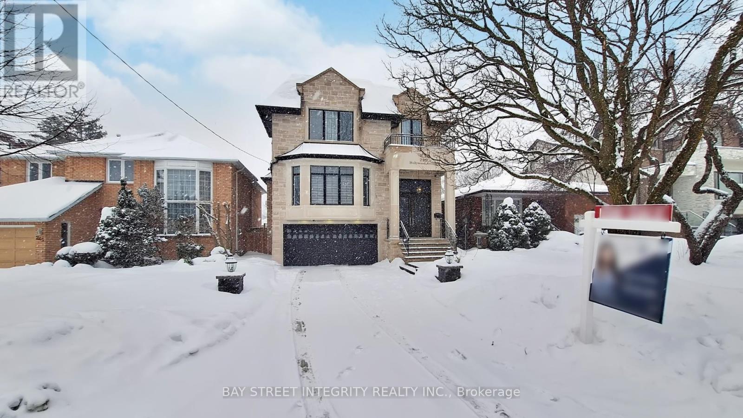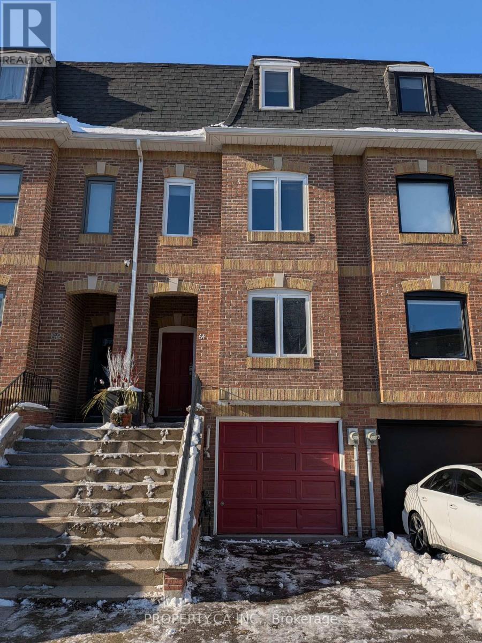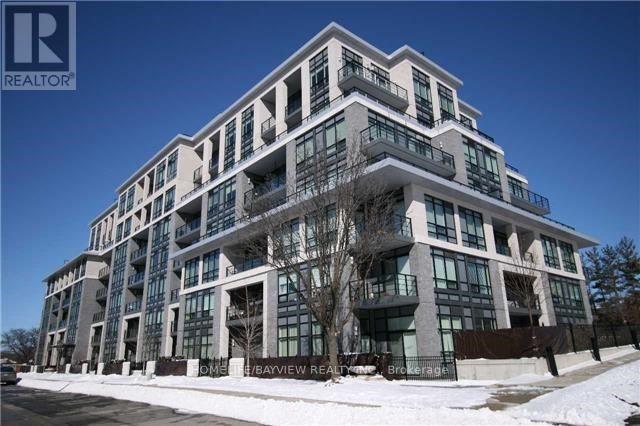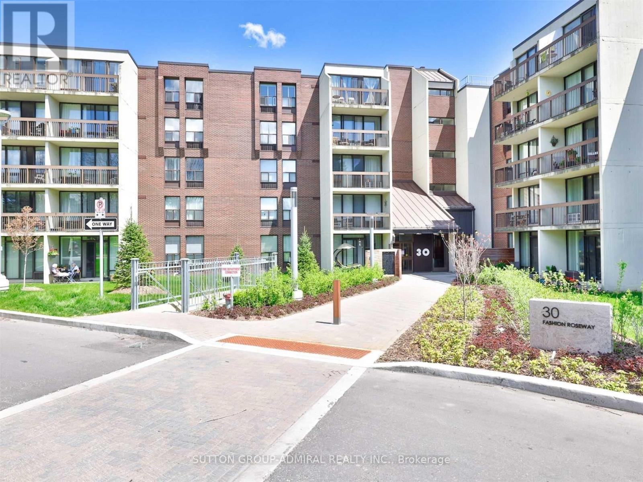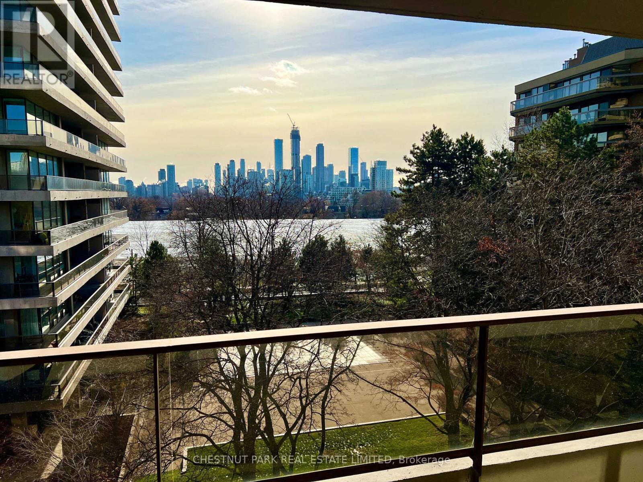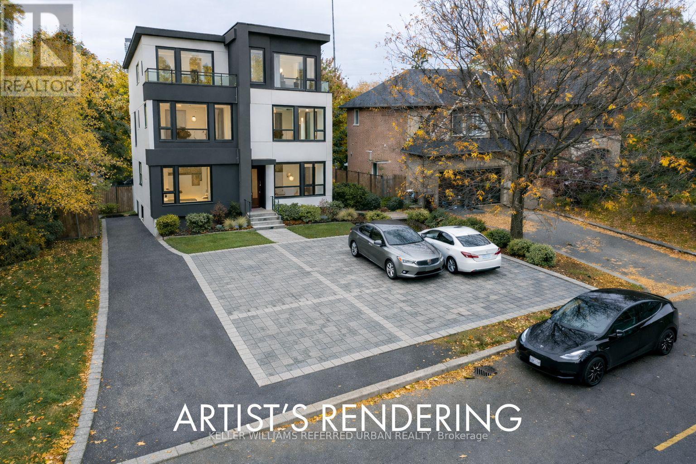179 Coleman Avenue
Toronto, Ontario
Discover this rare East York semi-detached home offering exceptional laneway house potential and modern infrastructure upgrades. Situated on a deep 144' lot, this property features: 2 spacious bedrooms on the second floor for comfort and privacy. Open-concept main floor, perfect for modern living and entertaining. Unfinished basement with the option for a 3rd bedroom or additional living space. 1 full bathroom with functional, moderate finishes - clean and well-maintained, ready for personal upgrades. Upgraded 200amp electrical service, ensuring modern power capacity for future renovations or secondary suites. Backyard parking pad, providing convenient off-street parking while maximizing front yard space. Environmental/design survey (2023) confirming the lot meets City of Toronto zoning and bylaw requirements, including multiple blueprint options for a laneway house construction, making it "permit-ready." Located in a prime East York neighbourhood near transit, shops, and schools, this home is ideal for buyers looking for a property with future expansion potential, strong lot depth, and convenient parking - all within an established community. (id:61852)
RE/MAX Metropolis Realty
1504 - 35 Parliament Street
Toronto, Ontario
** BRAND NEW **** EV Parking Included** Rarely offered, this expansive three-bedroom condominium is brand new and has never been lived in, presenting a truly unique opportunity in the heart of downtown Toronto. Located within the historic Distillery District, The Goode seamlessly blends heritage character with contemporary urban living.This bright and exceptionally well-designed residence features one of the most desirable layouts in the building and is surrounded by an unrivalled lifestyle offering-boutique shopping, acclaimed dining, art galleries, and vibrant year-round cultural events. Enjoy effortless access to St. Lawrence Market, Corktown, and scenic waterfront trails, all just moments away.Unmatched connectivity completes the offering, with TTC streetcar service at your doorstep, convenient access to Union Station, the DVP, and the Gardiner Expressway, and the highly anticipated Ontario Line subway station currently under construction nearby-delivering exceptional convenience for today and long-term value for the future. (id:61852)
Royal LePage Supreme Realty
1208 - 188 Cumberland Street
Toronto, Ontario
* An Elevated Standard Of Luxury Rises Above All In The Heart Of Toronto's Coveted Yorkville Neighbourhood * At Cumberland St & Avenue Rd * Cumberland Tower Offers Residents A Lifestyle Of Seductive Glamour & World-Class Elegance Right At Your Door * This Luxurious 1 Bedroom+Den Offers Expansive Wall To Wall & Floor To Ceiling Windows * Engineered Laminate Plank Floors * Custom-Designed Kitchen Cabinetry With Stone Counters & Built-In * Integrated Miele Appliances * (id:61852)
Rare Real Estate
608 - 5 Liszt Gate
Toronto, Ontario
Location, Location, Steps To Supermarket, Seneca College, Park, Go Train, Hwy 404 And Transit, Excellent School Location. Large Open Concept Design. Large Eat In upgraded Kitchen, Walk Out From Living Room to Court Yard (id:61852)
Property.ca Inc.
195 Inglewood Drive
Toronto, Ontario
An ideal family home that checks absolutely ALL of the boxes, this gracious Moore Park home is an expansive & sophisticated space that adds quiet luxury and ease to everyday living. Perfectly situated on a premier 50x139 ft. lot and set on the area's most iconic street, it's distinguished by its many family-friendly elements, lovely blend of original details & modern, high-quality finishes and impressive size with 5332 sq. ft of living space across 4 floors. A classic centre-hall floorplan provides formal living and dining rooms, each with fireplace, while a large full-width addition at the back of house is the heart of the home with its large family room with custom built-ins, French doors & wood-burning fireplace; dining area with vaulted ceiling and skylights; and open-concept kitchen with cherry cabinets, granite counters & island with seating.5 large bedrooms; mudroom with separate entrance; fabulous lower level with large media room, guest bedroom, laundry room, wine cellar and storage galore; oversized garage; wide driveway and in-ground pool are a few of those special features families covet. A primary suite on the 2nd floor with striking, designer 5-piece ensuite with gorgeous finishes including a curb-less shower, soaker tub, grey marble flooring, rift-sawn white oak double vanity, brass sconces & large walk-in closet with LED lit clothing racks is a stylish, spacious retreat. Beautiful millwork abounds including in the 2nd bedroom, currently used as an office with built-in desks & shelves. The large backyard with in-ground pool is built for fun writ large & is an ideal space for summer lounging, relaxing with a morning coffee or hosting dinner or birthday parties. Easy access to so much including excellent schools such as OLPH, Whitney PS, The York School, Branksome; TTC; TO's Ravine system; parks including beloved Moore Park; Downtown; and the fab shops & cafes on Yonge. This home was designed for living life to its fullest! Don't miss it. (id:61852)
Chestnut Park Real Estate Limited
522 Woburn Avenue
Toronto, Ontario
Located in the heart of Bedford Park, this completely renovated luxury home reflects approximately $700,000 in recent improvements. Offering three bedrooms and three and a half bathrooms, the home blends refined design with modern functionality. The expansive primary suite features a spa-like ensuite with skylight. An open-concept upper level with additional skylights fills the home with natural light. The chef's kitchen showcases designer finishes and premium appliances, ideal for entertaining. Ten-foot ceilings on the main level enhance the sense of scale and elegance. The fully finished basement provides versatile living space with walk-outs to both the backyard and side of the home. Outdoors, the professionally designed backyard features a year-round swim spa pool. A rare turnkey offering in one of Toronto's most prestigious neighbourhoods. (id:61852)
Century 21 Leading Edge Realty Inc.
229 Hollywood Avenue
Toronto, Ontario
Magnificent Custom Built Home In The Most Prestigious Street In The Heart Of Willowdale Neighborhood, Around5000 SF. Living Space,4+1 Bedrooms, 6 Bathrooms,Plus Main Floor Office,On Exceptional South Facing Lot With Exquisitely Designed with Sophisticated & Luxurious Finishes!All Natural Stone Facade-Exterior, High Quality Windows and Doors, 10 Feed Ceiling On All Three Floors! All Coffered Ceiling,Hidden Lighting, Elaborate Plaster Crown Moldings And Wall Panels Around The House, Custom Dome Shape masterpiece Skylight! Stunning Kithen & Family Room, Top of The Line Paneled Appliances(Sub Zero & Wolf).Extra large marble-Onyx Island and Back Splashes, Family Room, Kitchen, Breakfast,Area Overlooks Landscaped Backyard. Spacious Master Bedroom with Downtown Toronto View, Large Walk In Closet-Dressing Room,Magnificent Marble Heated Floor, 7 Piece Bathroom with Steamer! Extensive Use Of Marble, Top Of The Line Fixtures Entire The House, 2 Fully Equipped Laundry Room(2nd Floor and Lower Level), Sprinkler System,Manifold Plumbing System,More Than 200 Led Pot Lights Inside and Out,Double Car Garage! Central Vacuum. Top Of The Line Smart Home And Security Sysmtem, Fully Controllable From iPad(Climate,Audio,Cameras,Light,Blinds),iPad Launch,Recording Device,Speakers All Around The House.Top-Rated Schools: Within the boundaries of Earl Haig Secondary School and McKee Public School.Transit: Minutes to North York Centre Subway station and easy access to Hwy 401.Lifestyle: Steps away from Yonge St, shops, restaurants, Loblaws, Cineplex, and Mel Lastman Square.A perfect blend of convenience and prestige! (id:61852)
Bay Street Integrity Realty Inc.
64 Arnold Avenue
Toronto, Ontario
This 4 Bed 3 Bath townhome is perfectly located to take advantage of everything Toronto has to offer. Just steps to major transit, grocery stores, and restaurants. A sense of community will have you feeling at home. Each bedroom provides ample space with the primary taking up the entire top floor and connected to a private deck with gorgeous views of the city. The basement bedroom also walks out to the fenced in backyard and has a newly renovated 3 piece bathroom. There is new flooring and fresh paint throughout the house. The brand new fireplace in the family room will have you feeling cozy on those cold winter nights, curled up with a good book and a warm drink. There is also room for two cars with a driveway and a garage to park; this is extremely rare in Toronto. If you are a family looking for a ton of space to grow or some young professionals looking to share a place with some friends, look no further! (id:61852)
Property.ca Inc.
601 - 21 Clairtrell Road
Toronto, Ontario
Welcome To Sub Penthouse Stunning East Facing Sun-Filled 2 +1 Unit With 10 Foot Ceilings Throughout The Unit With A Great Practical Layout With An Open Concept Kitchen With Extra Cabinetry, Granite Center Island & High End Miele Appliances Boasting A Living Room With A Fireplace & Separate Dining Room With Walkout To Huge Balcony. (id:61852)
Homelife/bayview Realty Inc.
501 - 30 Fashion Roseway
Toronto, Ontario
***Enjoy unbeatable value and total financial peace of mind with all-inclusive rent covering heat, hydro, TV, and internet!*** Welcome to this spectacular, one-of-a-kind penthouse property in the heart of exclusive Bayview Village. This move-in-ready, generously sized 2-bedroom suite features recently completed meticulous renovations, offering a modern and fresh living experience. Stunning upgrades include premium laminate flooring throughout, a professionally updated kitchen including new cabinets and a custom open-concept configuration with a massive breakfast bar, a wall-to-wall spa-like bathroom renovation, and a fresh professional paint job. The sun-filled, open layout is ideal for entertaining and features a large private balcony with breathtaking sunset views. Ideally located in a quiet boutique building, it's just steps from the Bayview Subway Station, Bayview Village Mall, and the YMCA. The property is also within the prestigious Earl Haig School District. One underground parking spot and a large ensuite storage area are included. This rare lease opportunity combines urban convenience with park-like serenity - this is the property to call home! (id:61852)
Sutton Group-Admiral Realty Inc.
505 - 20 Avoca Avenue
Toronto, Ontario
Stunning south views over the city skyline. Floor-to-ceiling windows overlooking the pool, Balfour Park, and the city skyline enhance the views from every room. Approximately 718 sq ft, plus a 210 sq ft balcony. This beautifully maintained 1-bedroom, 1-bathroom suite is in perfectly kept original condition. Located in an oasis of calm yet steps away from the shops, subway, library, services, cappuccino bars, and restaurants at Yonge and st Clair, this building is perfectly situated in the city. It isthe best of urban living in a park-like setting. The friendly, welcoming community is another asset of this first-class co-op. Book clubs, tai chi, knitting groups, coffee get-togethers, movie nights, hobby room, men's club, walking groups, and more. Located close to the gardens and walking paths of Balfour Park, a morning or evening stroll is easily accessible. Generous visitor parking, concierge, 24/7 security, and management on site are further benefits of the Avoca Apartments. All-inclusive maintenance fees include property taxes, hydro, heat, A/C, cable TV, internet, common elements, and building insurance. There are no pets, rentals, or ensuite laundry allowed. (id:61852)
Chestnut Park Real Estate Limited
134 Upper Canada Drive
Toronto, Ontario
Attention Builders, Investors, and End Users! Size matters. Approx 9,200 sq ft lot in the highly sought-after C12 St. Andrew-Winfields community. Surrounded by multi-million-dollar estate homes. Prime location with quick access to Highway 401, transit, shopping, and restaurants. The massive backyard offers ample space for a pool, while the generous 61-ft frontage provides outstanding redevelopment flexibility. Loaded with potential! Build a dreamy custom luxury home, create a multi-generational family compound, or take advantage of new multiplex housing zoning bylaws and government CMHC MLI Select financing to maximize density and develop a 4+1 unit rental property. A rare opportunity in one of North York's most prestigious neighbourhoods. Top ranked York Mills CI high school, Owen Public School, and St. Andrew's Middle School. TTC Bus Route 78 conveniently takes you to York Mills subway station. (id:61852)
Keller Williams Referred Urban Realty
