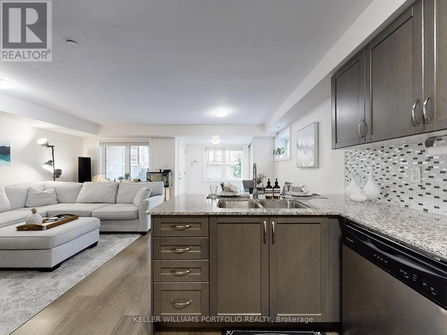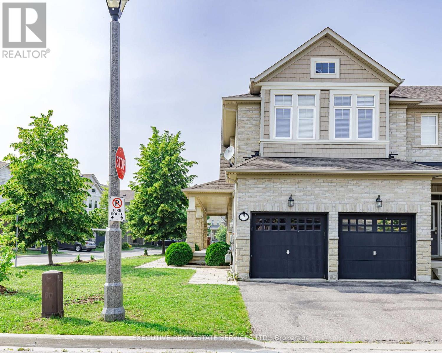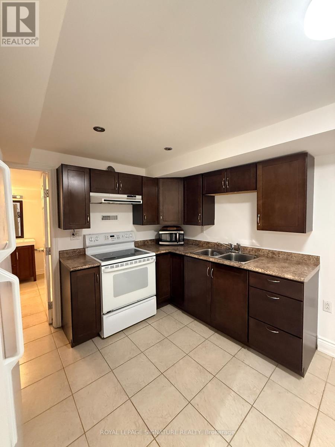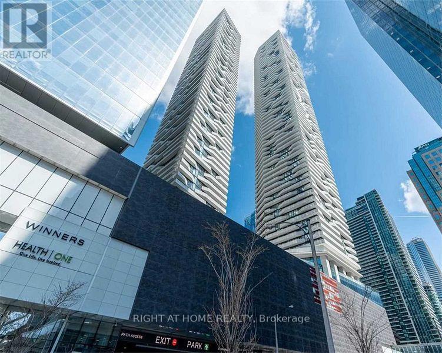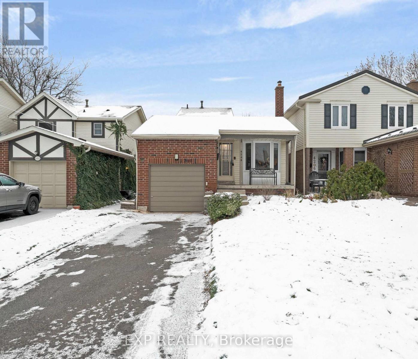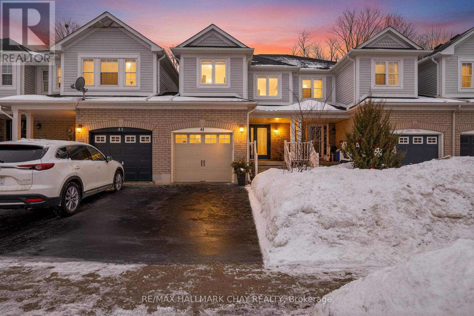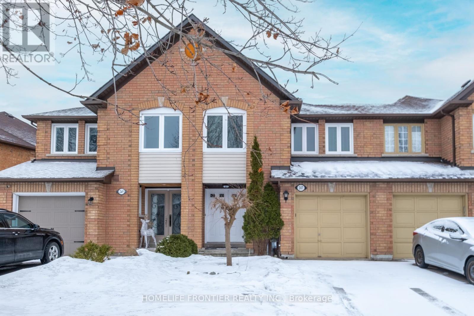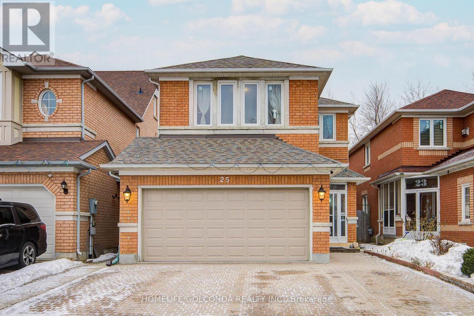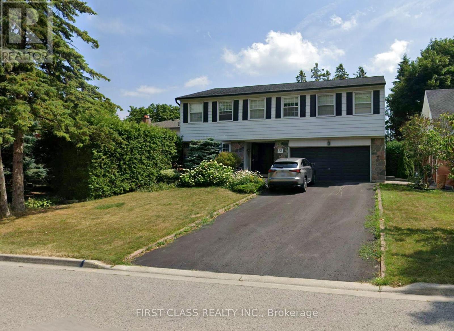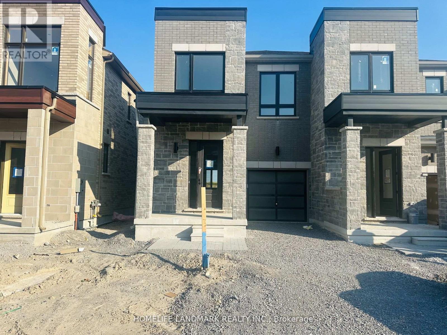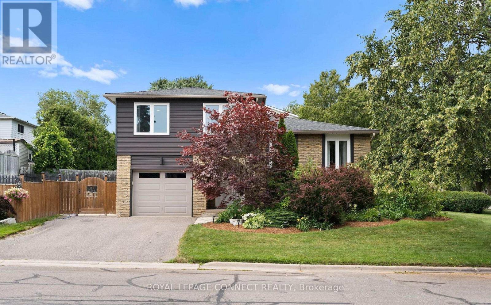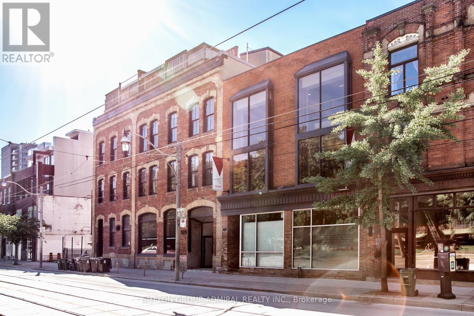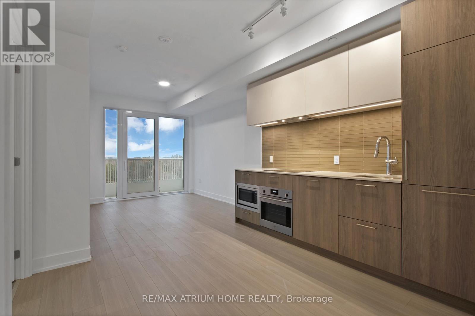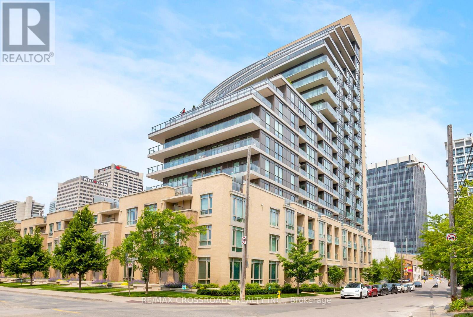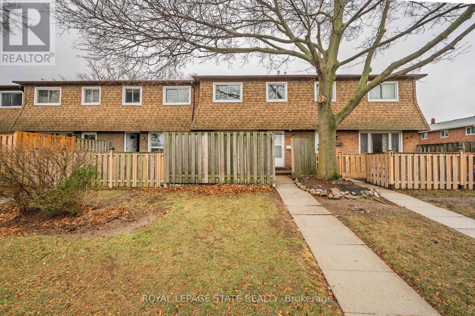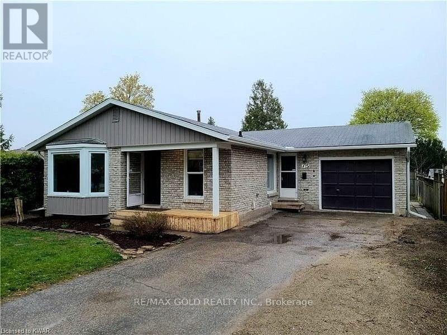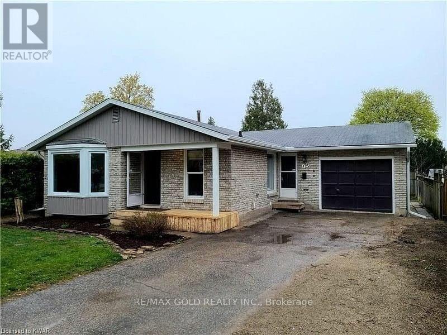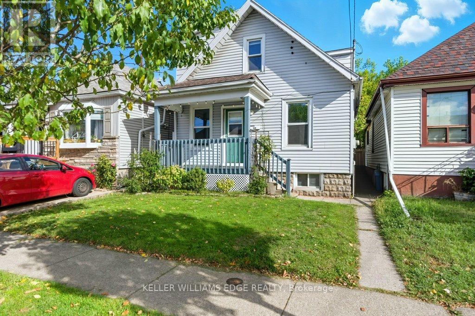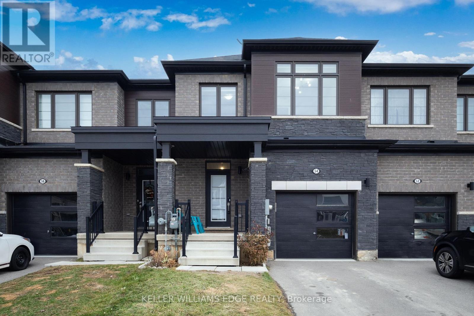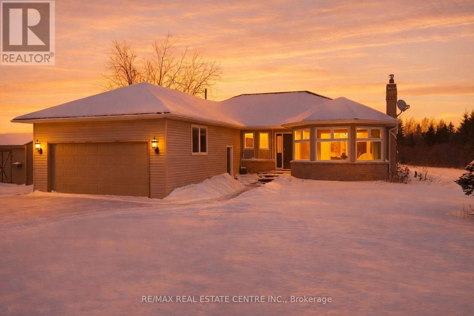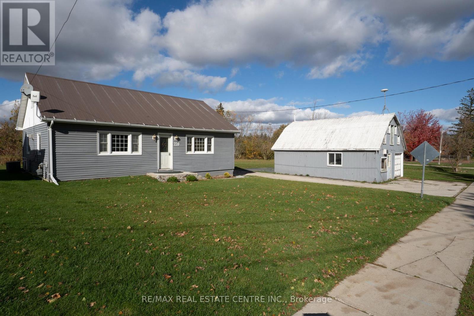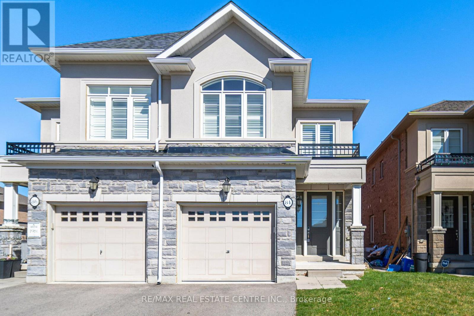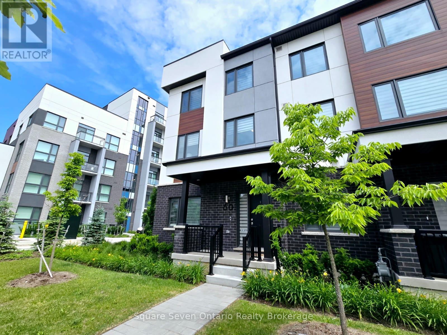212 - 252 Royal York Road
Toronto, Ontario
If you are looking for value and loads of square footage you have come to the right place. A perfect combination of the carefree life of a condo with a truly residential and community feel. The most common reaction is how HUGE this unit is with wide open living spaces. Not only do you have one of the most delicious bakeries in the city right at your doorstep but you can be at Union in under 20 min by transit. If walks along the waterfront, multiple high streets with restaurants, local shops and hardware stores, grocery stores, schools and parks are your thing then this really is the place for you. This expansive 2 bed 2 full bath unit boasts 1086 well designed square feet with 1 underground parking spot and as a corner unit offers multiple windows for bright and sunny rooms. It has been meticulously maintained and comes with a large 90 sq ft private terrace and upgrades like granite counters throughout, stainless steel appliances and a renovated (2021) master bath with walk in shower. Other features include an Owned AC (2023), custom blinds, new floor in master bedroom (2024) and has been freshly painted. Enjoy all the convenience of living downtown without the cramped spaces, tiny rooms and high prices. With low monthly maintenance fees and amazing price per square foot, this really is a smart choice! Come take a look at the Open House Saturday Jan 17 2-4pm (id:61852)
Keller Williams Portfolio Realty
2 Nectarlane Avenue
Caledon, Ontario
Luxurious one-of-a-kind end-unit townhome in Caledon's desirable Southfield Village. This bright family home features 4 beds, 4 baths, 9-ft ceilings, hardwood floors, and an open-concept living/dining area with gas fireplace. Upgraded kitchen with quartz countertops, backsplash, stainless steel appliances, and modern light fixtures. Spacious primary bedroom with walk-in closet and 5-pc ensuite. Finished basement ideal for entertaining. Being A Corner-Unit, This Home Has Plenty Of Windows Allowing An Abundance Of Natural Light. Upgradesinclude California shutters, pot lights interior, exterior, and upgraded flooring. 2-car garage + 2 driveway parking and a large fenced backyard. Close to Hwy 10 & 410, schools, parks, trails, community center, shopping, and amenities. (id:61852)
Executive Real Estate Services Ltd.
Basement - 6359 Plowmans Heath
Mississauga, Ontario
Cozy 1 Bedroom, 1 Bath Basement Apartment Located In A Quiet Mississauga Neighbourhood. Walking Distance To Plowmans Park And Scenic Lake Aquitaine Park, Perfect For Hiking, Cycling And Outdoor Exercise. Easy Access To Shopping, Restaurants, And Public Transit. The Unit Features A Private Side Entrance, Easy-To-Clean Ceramic Floor Tiling, Ensuite Laundry And 1 Driveway Parking Space. All Utilities Included. Great Location! (id:61852)
Royal LePage Signature Realty
1607 - 88 Harbour Street
Toronto, Ontario
Beautiful 1 Bed + 1 Den At Prestigious Harbour Plaza Residences. Direct Indoor Access To The Path. Steps From Union Station, Shopping, Grocery, & Nightlife! 612 Sq Of Living Space, & A Huge Wrap-Around Balcony That Is Apprx. 180 Sq Ft With Beautiful City & Lake Views. Den Has A Window & Can Be As A 2nd Bedroom. Designer Kitchen W High-End Built-In Appliances. Freshly Painted & Meticulously Maintained. 5 Star Amenities: Pool, Gym, 24 Hr Concierge, & Much More! (id:61852)
Right At Home Realty
4208 Stonemason Crescent
Mississauga, Ontario
Welcome to 4208 Stonemason Crescent-an exceptional opportunity to own a beautifully updated and affordably priced home in the heart of Erin Mills' prestigious Sawmill Valley community. This charming 3-bedroom, 2-bath residence offers a perfect blend of comfort, style, and thoughtfully executed modern upgrades. Step inside to a bright, open-concept living space highlighted by designer paint tones, contemporary flooring, and expansive windows that fill the home with natural light. The renovated gourmet kitchen features granite countertops, a stone backsplash, pot lighting, and generous cabinetry-ideal for both everyday meals and entertaining. This functional layout includes one bedroom conveniently located on the main floor-perfect for guests, in-laws, or a home office-while two additional bedrooms on the upper level provide comfortable, private retreats for family members. Both updated bathrooms showcase granite finishes and refined detailing. The professionally finished basement adds valuable living space with a warm and inviting recreation room complete with a wood-burning fireplace-perfect for cozy evenings, movie nights, or unwinding. Outside, enjoy your own private backyard oasis with a large deck, perennial gardens, and ample room for outdoor dining, play, or relaxation. Situated on a quiet, family-friendly street just steps from walking trails, parks, and conservation areas, this home offers the best of nature and convenience. You're also located in an excellent school district and minutes to transit, major highways, Credit Valley Hospital, shopping, and all amenities. A turnkey home in one of Mississauga's most sought-after neighbourhoods-simply move in and enjoy. ** This is a linked property.** (id:61852)
Exp Realty
41 Winchester Terrace
Barrie, Ontario
Well Maintained Baywood Model 3 Bedroom Townhome With Thoughtful Upgrades Completed Throughout In Barrie's Sought After South-East End! Welcoming Foyer With Access To Garage & 2 Piece Bathroom Leads To Main Level With 1,900+ SqFt Of Available Living Space! Spacious Living Area Features Hardwood Flooring, Large Windows, & Cozy Gas Fireplace! Eat-In Kitchen With Stainless Steel Appliances Including Brand New Stove (2026), & New Appliances (2020)! Large Centre Island Is Perfect For Hosting Overlooking The Dining Area With Walk-Out To The Beautifully Landscaped Backyard, Ideal For Summer BBQ's! Upper Level Boasts 3 Spacious Bedrooms, Primary Bedroom Features Double Closets, Electric Fireplace, Broadloom Flooring, & 4 Piece Ensuite With Second Electric Fireplace! Additional 4 Piece Bathroom & 2 Bedrooms Are Perfect For Family Or Guests To Stay, With Murphy Bed, Closet Space, & Large Windows! Partially Finished Basement Is Just Missing Your Finishing Touch With Spacious Rec Room, & Laundry Room With Sink, & 2nd Freezer! Fully Fenced & Private Backyard Features Access To Garage, With Interlocked Patio, Beautiful Gardens With Cedar Trees, & Landscaping For Low Maintenance! Garage With Access To Inside & New Insulated Garage Door (2019) With 1 Parking Space & 1 Driveway Space. Central Vac. Recent Upgrades Include: Stove (2026), All Other Appliances (2020), A/C (2022), Furnace (2019) With Humidifier Installed (2025), New Roof (2022), All Windows (2022), Doors (2022). Ideal Location Nestled Just A Short Walk To Hyde Park & Hyde Park Public School, While Being Minutes Away From All Major Amenities Including Park Place Plaza, Barrie South GO, Yonge St & Highway 400, Brand New Metro Grocery Store, Restaurants, Shopping, Costco, Golf Courses, Rec Centres, & So Much More For The Whole Family To Enjoy! (id:61852)
RE/MAX Hallmark Chay Realty
247 Humberland Drive
Richmond Hill, Ontario
Bright, spacious, and well-maintained townhome located in the desirable Oak Ridges community, at Bathurst & King! This home offers a functional layout, generous living space, and a very deep backyard! Incredible value, ideal for families, first-time buyers, those upgrading from a condo, or professionals seeking comfort and convenience! The entire house has been freshly painted and features new light fixtures throughout, creating a bright and inviting atmosphere. The home offers 3 bedrooms and 3 washrooms, including a master bedroom with a walk-in closet and a full ensuite! A finished basement provides additional flexible living space for a family room, home office, recreation area, or guest accommodation! Enjoy outdoor space with a very large backyard, and benefit from ample parking with a long driveway that fits three cars plus the attached garage! Located close to schools, parks, public transit, and everyday amenities, this home is situated in a quiet, family-friendly neighborhood with easy access to major routes. (id:61852)
Homelife Frontier Realty Inc.
25 Eastpine Drive
Markham, Ontario
Welcome to 25 Eastpine Dr, an immaculate and beautifully maintained 5 bedrooms all-brick home. Featuring soaring 9-ft ceilings on the main level with abundant windows that fill the home with natural light all day long. This home offers an exceptional sense of space and brightness. Total of 2416 sq ft above-grade space (excluding basement). Fully renovated with extensive upgrades throughout. The main floor showcases new oversized porcelain floors, refinished cabinetry, elegant crown moulding, and modern light fixtures. Designed for both comfort and entertaining, the home features a warm and cozy functional layout where the living room, dining room, and family room are seamlessly combined, creating a spacious yet inviting setting for everyday living and gatherings. Enjoy the hardwood flooring, fresh painting and updated windows (3-4 years) throughout. A city-approved custom-built sunroom adds valuable additional living space and enhances the home's functionality and enjoyment.The chef-style kitchen is thoughtfully designed with granite countertops, a matching backsplash, breakfast bar, and serving hatch, ideal for family meals and hosting guests. The second floor offers five generously sized bedrooms, including two bedrooms with walk-in closets. Upgraded bathrooms featuring sleek frameless glass showers, standalone Shower tub and double sink countertop.The fully finished basement includes a separate entrance, two ensuite bedrooms, a full kitchen, a separate laundry and a large recreation room, providing excellent rental potential.Outdoors, the fully sealed fence boundary offers added security and peace of mind by preventing animals from entering the yard. All in walking Distance To Pacific Mall, top ranked Milliken Mills High School w/ IB program, Highgate Ps, Library, Ttc, Yrt, Supermarkets. Most convenient location in Markham and absolutely move in ready condition! Show With Confidence! (id:61852)
Homelife Golconda Realty Inc.
33 Apple Orchard Path
Markham, Ontario
Beautifully upgraded and meticulously maintained home in Royal Orchard. Every main room offers views of the golf course. The home features five spacious bedrooms and a kitchen with granite countertops. Enjoy hardwood floors throughout, with broadloom over some areas. The family room boasts corner windows, while built-in closet organizers enhance storage. The master bathroom is luxurious, and the home includes elegant cornice moldings and wainscoting. Additional features include French doors and an as-is gas fireplace. Furniture from landlord are included. (id:61852)
First Class Realty Inc.
146 Mumbai Drive
Markham, Ontario
A one-year-new end-unit townhome offering 3 spacious bedrooms and 9-foot ceilings on both the main and second floors, with smooth ceilings throughout. The sun-filled main level features upgraded hardwood flooring, enhanced kitchen cabinetry, elegant tile detailing, and a sleek quartz countertop. An expansive family/living area is ideal for relaxing and entertaining, complemented by a convenient main-floor office.Upstairs, generously sized bedrooms provide comfort and privacy. The primary ensuite showcases a frameless glass shower, double vanity, and a standalone soaking tub. A second-floor laundry room adds everyday convenience. Ideally situated just minutes from the community center, Costco, schools, supermarkets, and major shopping destinations. All appliances and window blinds will be delivered and professionally installed. (id:61852)
Homelife Landmark Realty Inc.
856 Sorrento Avenue
Oshawa, Ontario
Welcome to this stunning, move-in-ready family home, thoughtfully updated with modern finishes throughout. The sleek custom kitchen features high-end appliances, quartz countertops, a large centre island, black granite double sink, abundant cabinetry, and a walk-out to a brand-new deck. The open-concept layout flows seamlessly into the combined living and dining areas, ideal for entertaining. Three spacious bedrooms include a primary bedroom with an updated semi-ensuite. The second family room offers a walk-out to a private backyard oasis complete with an above-ground pool. The clean, unfinished basement includes laundry and ample storage, ready for your personal touch. Beautiful curb appeal with large, manicured corner lot and no sidewalks. Prime Whitby border location close to highways, top-rated schools, parks, and all amenities. Roof (17), Windows (18), Siding/insulation (18), Furnace (19), Tankless Water Heater (19),AC (22), Fence/deck 2025. Nothing to do but move in and enjoy. (id:61852)
RE/MAX Connect Realty
1 - 187 Queen Street E
Toronto, Ontario
Boutique Office Space for Lease in The Vibrant Moss Park Community, Ideal for Creative & ProfessionalTenants, Discover A Rare Opportunity To Lease Unique Office Space In The Heart Of DowntownToronto's Evolving Moss Park Neighbourhood. Perfect For Startups, Creative Firms, Or A VarietyOf Professional Services, This Thoughtfully Designed Office Blends Modern Functionality WithPost-Modern Aesthetics Ideal For Those Seeking A Dynamic & Inspiring Workspace, Equipped WithElevator, Server Room, Large Central Staff Kitchen, Rooftop Patio With BBQ, & 2 Parking Spaces! Geared For The Future With The Ontario Subway Line Currently Being ConstructedRight Across The Street, Office Enjoys Two Addresses At 187 Queen St E & 10 Britain St (id:61852)
Sutton Group-Admiral Realty Inc.
708 - 36 Olive Avenue
Toronto, Ontario
Olive Residences Located In The Heart Of North York, Steps From Finch Subway Station. Residents enjoy approximately 11,000 square feet of indoor and outdoor amenity space. The building features a private catering kitchen for hosting and entertaining. A stylish social lounge provides an ideal space to gather and relax. Dedicated collaborative workspaces and a fully equipped meeting room support remote work and meetings. Outdoor terraces offer inviting spaces for lounging and socializing. A landscaped herb garden adds a peaceful natural retreat. A children's room provides a safe and engaging play environment.Contemporary kitchens feature Kohler fixtures throughout. Premium quartz countertops provide durability and modern style. Quartz, glass, or porcelain backsplashes add a refined design finish. Wide-plank engineered laminate flooring runs throughout the suite. (id:61852)
RE/MAX Atrium Home Realty
1301 - 60 Berwick Avenue
Toronto, Ontario
Bright Southeast facing unit with 1 Parking & 1 Locker located in the heart of Yonge/Eglinton!! Laminate floor throughout living & dining. Kitchen With Granite Countertops, Ceramic Backsplash, Stainless Steel Sink With Pull Out Faucet & All Stainless Steel Appliances. Ensuite Laundry & Bathroom With Ceramic Tiles, and Soaker Tub. Convenient Location walking distance to Eglinton Subway, upcoming LRT, Farm Boy, Restaurants, Parks and more! Available asap or Feb 1, 2026! (id:61852)
RE/MAX Crossroads Realty Inc.
2 - 165 Limeridge Road W
Hamilton, Ontario
Affordable opportunity on the Hamilton Mountain! This 2-bedroom, 2-full-bath condominium townhouse offers excellent value for first-time buyers, downsizers, or investors looking for a well-located property with minimal exterior maintenance. The main floor features a bright living and dining area with access to a private, fully fenced yard. The home is carpet-free throughout, with laminate flooring, and includes an updated kitchen counter and sink (within last 5 years), while the upper bathroom was refreshed within the past 10 years. The finished basement adds bonus living space with a rec room and a second full bathroom-ideal for guests, hobbies, or work-from-home needs. Includes fridge, stove, washer, dryer and one parking space. Conveniently located minutes to the LINC, shopping, transit, schools, and amenities. Priced at $385,000-one of the lowest-priced houses available on the Mountain. A great entry point into home ownership or investment (id:61852)
Royal LePage State Realty
Lower Level - 75 Pepperwood Crescent
Kitchener, Ontario
Spacious Bungalow (LOWER LEVEL )with 3 bedrooms for the tenant a looking for ideal place for the family- Upstairs laundry Kitchen, dining room and living room. he home features a bright main floor sunroom, a good-sized backyard for outdoor enjoyment, and a spacious driveway with garage parking. Perfectly home for growing family it is just steps to schools, shopping plazas, and Mall, with minutes to major highways, public transit, and everyday amenities-making comfortable and well-connected place to call home. This basement unit is perfect for commuters or small families seeking both comfort and accessibility. Don't miss this amazing opportunity!!! (id:61852)
RE/MAX Gold Realty Inc.
75 Pepperwood Crescent
Kitchener, Ontario
This legal duplex offers an excellent investment or multi-familyspacious3+2 bedroom layout with opportunity, featuring aa large basement unit. The main floor includes a bright sunroom, a good-sized backyard perfect for family enjoyment, and a wide driveway with an attached garage providing ample parking. Both Upper and Lover unit have separate appliances: Stove, Dishwasher, Fridge, Microwave, Washer and Dryer with owned 2 water heater and 2 furnace in the property. Basement Apartment has big windows and separate entrance. Conveniently located, the property is just steps to schools, plazas, and Fairview Mall, with quick access to major highways, making it ideal for commuters and tenants alike. Perfect Home for growing family with earning source from Legal Basement Apartment. Don't miss this opportunity to an owner of the property!!! (id:61852)
RE/MAX Gold Realty Inc.
159 Hope Avenue
Hamilton, Ontario
159 Hope Ave is the affordable home you were hoping for! This 1915 Homeside home will check every box - offering a renovated kitchen, large fenced yard, 3 bedrooms, and 2 updated bathrooms. The covered front porch is a welcoming entry to the main floor. The living room overlooks the front yard and leads the way into the renovated kitchen/dining area. Renovated back to the studs in 2016, this kitchen offers white cabinetry, stone countertops, and a classic view of the backyard. The kitchen opens up to the dining room, with space for a family-sized table plus a bar cart or storage hutch. Just off the dining room, you'll find a back hall with a renovated main floor bathroom and backyard access. A main floor bedroom completes this level. This bright room offers so much potential - as a bedroom, bright home office, play room, or second living area. Headed upstairs, you'll find two very large bedrooms - each including a closet and enough space for a desk or reading nook. A 4-piece updated bathroom (with clawfoot bathtub!) sits between the two bedrooms and completes this floor. The basement has been waterproofed and features a sump pump - giving you peace of mind for all your storage needs. The backyard is a private and enjoyable space. It's surrounded by mature trees, and has a large back deck for entertaining and a raised planter bed for your veggie garden! Plenty of street parking available and just moments from Andrew Warburton Park! (id:61852)
Keller Williams Edge Realty
54 Oaktree Drive
Haldimand, Ontario
Welcome home to this beautifully designed 3-bedroom, 3-bathroom freehold townhome, built in 2020 and located in one of the area's most vibrant and fast-growing communities. Thoughtfully finished with hardwood flooring, quartz countertops, designer pot lights, and black stainless steel appliances, this home offers a perfect blend of modern style and everyday functionality. The open-concept main floor is ideal for entertaining and busy family life, featuring a contemporary kitchen with clean lines, ample prep space, modern finishes, and pot lighting throughout. A walk-in coat closet off the front entrance provides excellent storage and helps keep the space organized and clutter-free. Upstairs, you'll find three generously sized bedrooms, including a spacious primary retreat complete with a walk-in closet and a private ensuite featuring a soaker tub and separate shower-your own peaceful escape at the end of the day. Step outside to enjoy your fully fenced backyard, offering added privacy and the perfect setting for kids, pets, or summer BBQs. Parking is convenient with a 1-car garage plus a private driveway space. This home is perfectly situated within walking distance to: two elementary schools, two daycare centers, a comprehensive medical hub (walk-in clinic, pharmacy, and dental),Tim Hortons, walking trails, a premier kids' park featuring basketball and tennis courts and a playground. Just minutes away, the Grand River offers scenic trails, kayaking, and year-round outdoor enjoyment. This move-in-ready townhome delivers modern living, comfort, and community-an ideal place to truly put down roots. (id:61852)
Keller Williams Edge Realty
12 Valley Ridge Lane
Hamilton, Ontario
Introducing a truly exceptional property at 12 Valley Ridge Lane.. This exquisite raised bungalow exudes luxury and sophistication in every detail, offering a lifestyle of unparalleled elegance and comfort. Located in the prestigious Stone Brook Estates this 3 + 1Bedroom Home has so much to offer. Step into the grand foyer through the 8" Mahogany door and be greeted by a spacious and inviting living area, with gorgeous hardwood floors, an open concept design, perfect for entertaining guests or relaxing with family. The gourmet kitchen is a chef's dream, featuring state-of-the-art appliances, custom cabinetry, a pot filler and a large island for culinary creations and an additional Pantry for storage. The master suite is a retreat of indulgence, with a spa-like en-suite bathroom and a double door Entry and a large over sized closet. Additional bedrooms are appropriately sized and beautifully appointed, providing ample space for family, guests or a home office. The finished Basement Offers an additional hangout space perfect for movie nights and get togethers with friends. The outdoor living space is a sanctuary of relaxation, featuring a sprawling two tiered deck, a covered patio for outdoor dining, and lush landscaping that creates a private oasis. Just a few minutes drive to the 401, and all other amenities. Don't miss out on the opportunity to call12 Valley Ridge Lane your home - where luxury, sophistication, and comfort come together in perfect harmony. Schedule a viewing today and step into a world of unparalleled elegance. Common element fee of $575/month includes: water, sewer (septic), street lighting, common area landscaping & maintenance, road snow removal and road maintenance. (id:61852)
Royal LePage Real Estate Associates
5989 Ninth Line
Erin, Ontario
Nestled on a serene 1.985 ACRE lot surrounded by lush forested conservation land and a scenic equine farm, this charming 3 bedroom BUNGALOW is a peaceful retreat that combines comfort and modern design. Upon entering you are greeted by the warmth of stunning WOOD FLOORS that lead you through an open and inviting layout. The expansive living area with FIREPLACE harmoniously flowing to a large kitchen and diningroom with DESIGNER CERAMICS, provides a perfect space for both casual family gatherings and lavishly entertaining guests. Convenience is at your fingertips with a main floor laundry room with access to the garage and basement, simplifying daily tasks and ensuring effortless living. The finished basement offers an abundance of additional living space, perfect for a family room, workshop, play area or home office, allowing you to tailor it to your unique lifestyle needs. Beyond the home's inviting interior, the vast outdoor space beckons with a sense of tranquility and seclusion, while the surrounding conservation land not only enhances the picturesque view but also offers POTENTIAL TAX BENEFITS, making it a wise investment in your future. This bungalow exemplifies a harmonious fusion of modern amenities and inherent natural beauty, offering a remarkable opportunity for elevated living in a peaceful setting. (id:61852)
RE/MAX Real Estate Centre Inc.
220 Owen Sound Street
Southgate, Ontario
Affordable Charm in the Heart of Town! Welcome to 220 Owen Sound Street Dundalk. Opportunity knocks with this 3-bedroom bungaloft! This is the perfect opportunity for first-time buyers, downsizers, or anyone looking for a home with great potential and a convenient location. You'll love being steps from parks, the municipal swimming pool, schools, medical offices, and supermarkets - everything you need is right in your neighbourhood! Inside, the home features an updated kitchen, main floor laundry, and an updated 3-piece bathroom. The laminate flooring throughout adds a clean, modern touch. A full unfinished basement with a 3-piece bathroom offers plenty of room for storage or future finishing. Upstairs, the spacious attic loft is a blank canvas - ideal for extra bedrooms, a home office, art studio, or even band practice! Outside, you'll find a 29' x 23.5' shop - ideal for a home-based business, contractor, or workshop. A paved driveway adds to the convenience, with parking for multiple vehicles. Move-in ready and full of potential - come see how easily this home can fit your lifestyle! (id:61852)
RE/MAX Real Estate Centre Inc.
84 Heming Trail
Hamilton, Ontario
Welcome to 84 Heming Tr. Built by Rosehaven home. Spacious Four bedrooms and Three bathrooms. 9" ceiling on main floor. Located at Tiffany Hills Meadowlands in Ancaster. Hardwood flooring on dining and great room. Ceramic floor on kitchen/eat in breakfast area. The kitchen offers brown modern cabinetry. Quartz kitchen countertop. Open kitchen and great room. Second floor laundry. Master has free standing tub/shower and walk in closet. Very bright with large windows. California shutters throughout, Natural Gas fire place. Fenced backyard. Rough in bathroom in basement. Garage access to home. Oak wood stairs to basement. Single car garage. Driveway can accommodate two cars. No walkway. Backing to green space. Just walk to school, Parks. Minutes to Alexander Graham Bell pkwy, HWY 403, Lincoln M Alexander Pkwy (id:61852)
RE/MAX Real Estate Centre Inc.
47 - 60 Kaitting Trail
Oakville, Ontario
Step into a home that blends style, comfort, and convenience! This stunning end-unit townhouse is perfectly located near shopping, transit, and parks, making everyday life effortless. Close to 403/QEW, 407. Inside, the open-concept design is perfect for entertaining or relaxing, with a sleek kitchen that flows into a bright terrace your personal retreat for morning coffee or evening unwind. Downstairs, a private bedroom with an ensuite offers flexibility for guests or a home office, while upstairs, three spacious bedrooms including a luxurious Master Bedroom with ensuite. With a two car garage and easy access, this home is designed for modern living. (id:61852)
Square Seven Ontario Realty Brokerage
