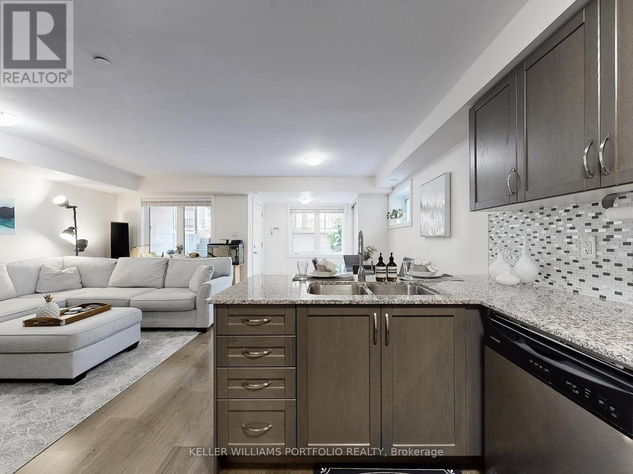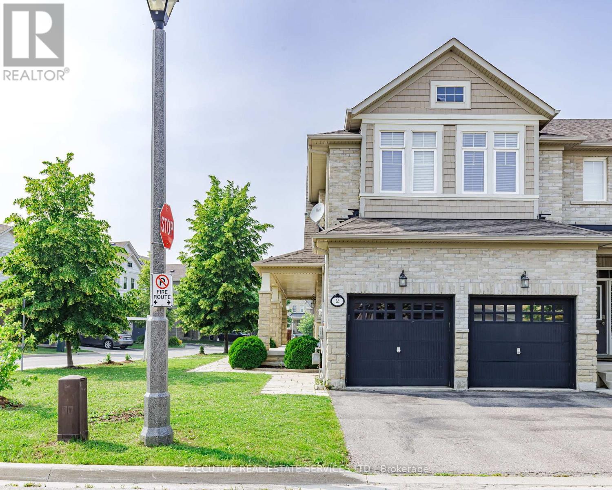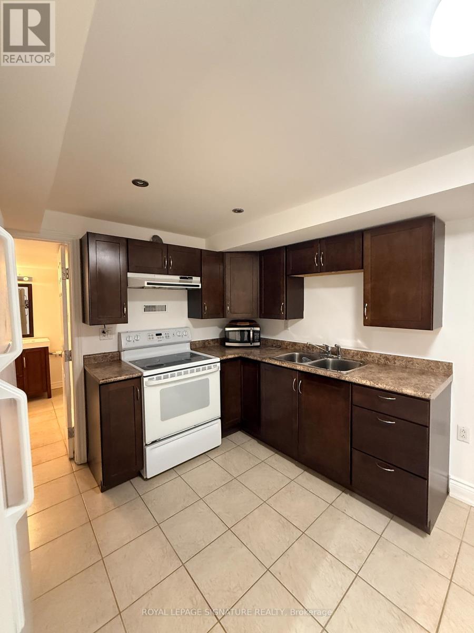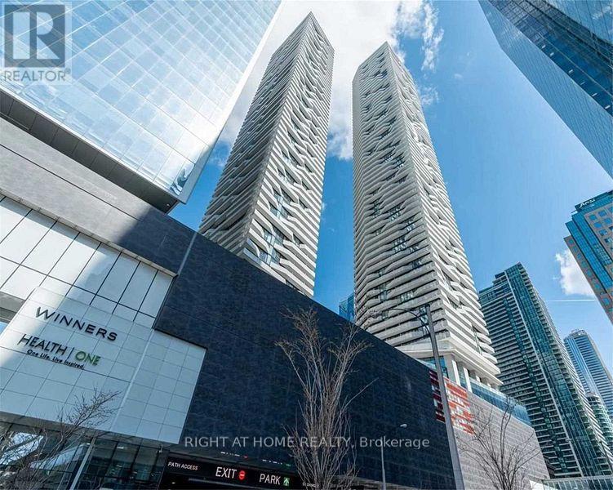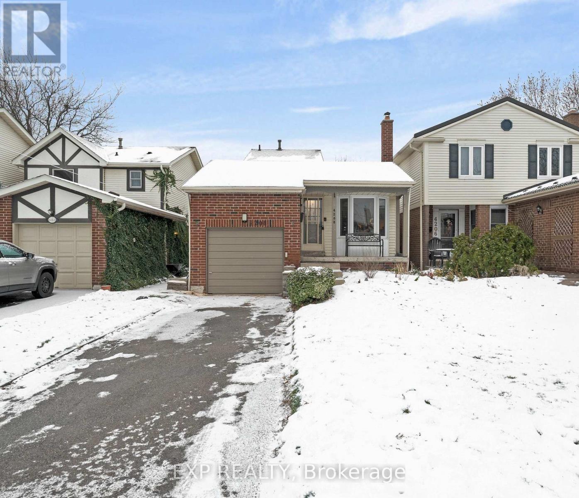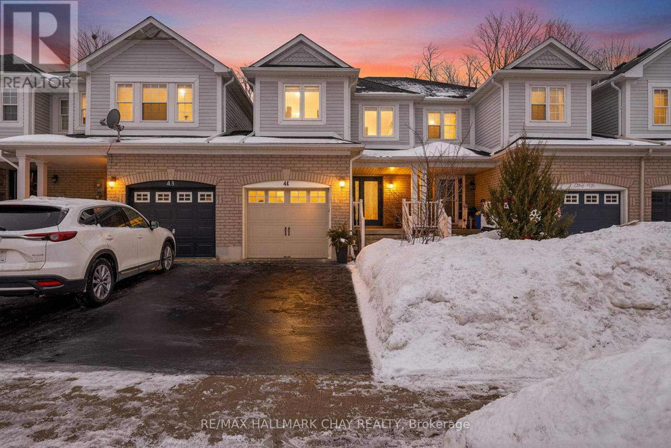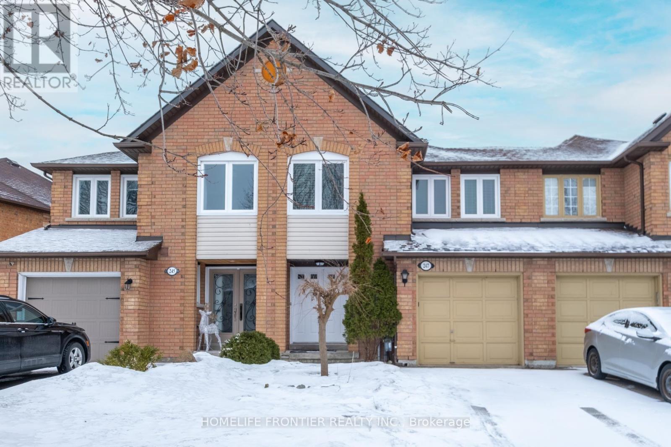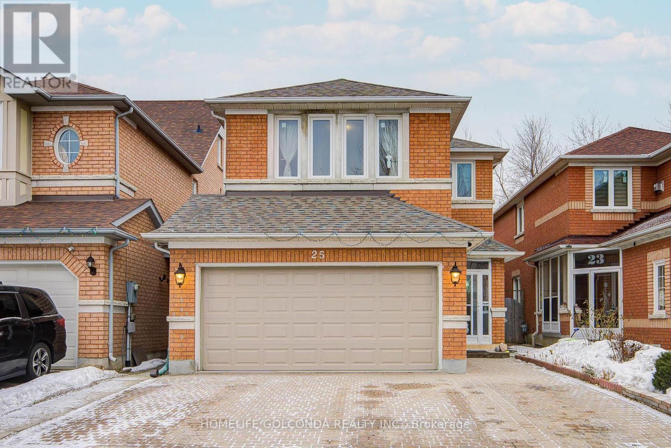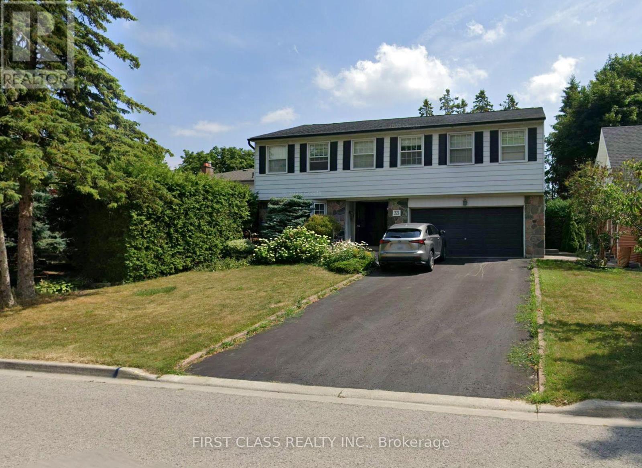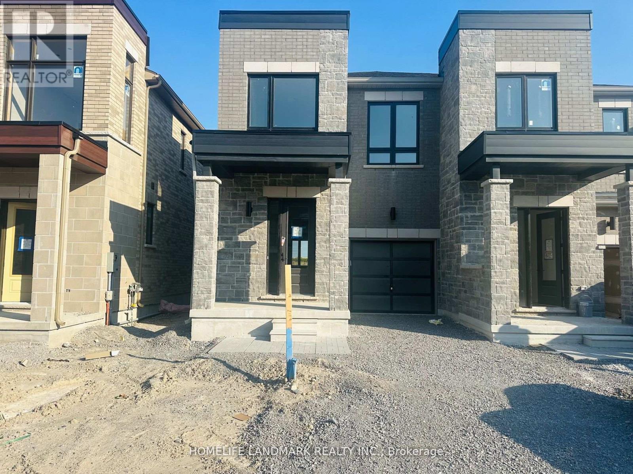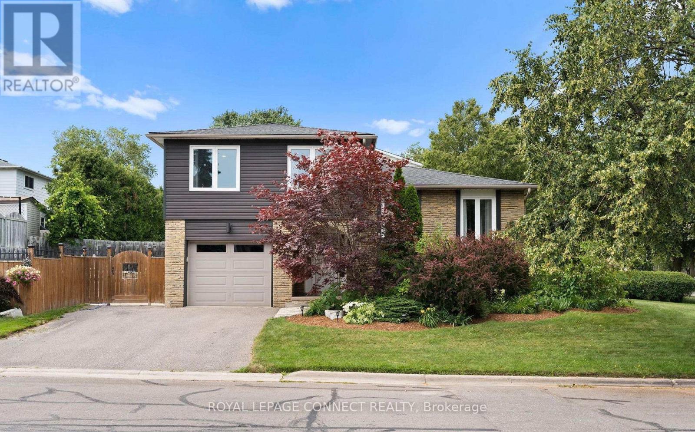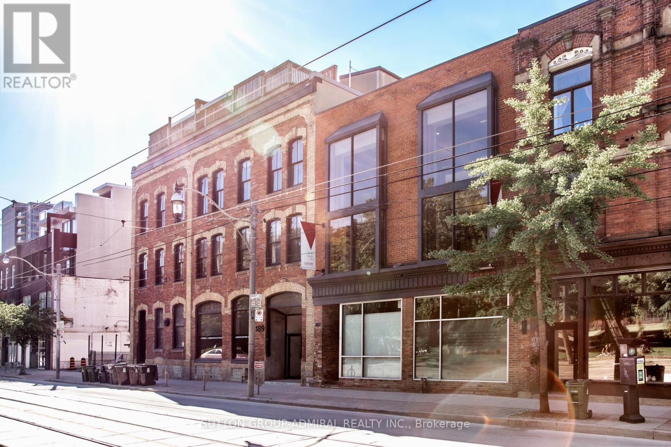212 - 252 Royal York Road
Toronto, Ontario
If you are looking for value and loads of square footage you have come to the right place. A perfect combination of the carefree life of a condo with a truly residential and community feel. The most common reaction is how HUGE this unit is with wide open living spaces. Not only do you have one of the most delicious bakeries in the city right at your doorstep but you can be at Union in under 20 min by transit. If walks along the waterfront, multiple high streets with restaurants, local shops and hardware stores, grocery stores, schools and parks are your thing then this really is the place for you. This expansive 2 bed 2 full bath unit boasts 1086 well designed square feet with 1 underground parking spot and as a corner unit offers multiple windows for bright and sunny rooms. It has been meticulously maintained and comes with a large 90 sq ft private terrace and upgrades like granite counters throughout, stainless steel appliances and a renovated (2021) master bath with walk in shower. Other features include an Owned AC (2023), custom blinds, new floor in master bedroom (2024) and has been freshly painted. Enjoy all the convenience of living downtown without the cramped spaces, tiny rooms and high prices. With low monthly maintenance fees and amazing price per square foot, this really is a smart choice! Come take a look at the Open House Saturday Jan 17 2-4pm (id:61852)
Keller Williams Portfolio Realty
2 Nectarlane Avenue
Caledon, Ontario
Luxurious one-of-a-kind end-unit townhome in Caledon's desirable Southfield Village. This bright family home features 4 beds, 4 baths, 9-ft ceilings, hardwood floors, and an open-concept living/dining area with gas fireplace. Upgraded kitchen with quartz countertops, backsplash, stainless steel appliances, and modern light fixtures. Spacious primary bedroom with walk-in closet and 5-pc ensuite. Finished basement ideal for entertaining. Being A Corner-Unit, This Home Has Plenty Of Windows Allowing An Abundance Of Natural Light. Upgradesinclude California shutters, pot lights interior, exterior, and upgraded flooring. 2-car garage + 2 driveway parking and a large fenced backyard. Close to Hwy 10 & 410, schools, parks, trails, community center, shopping, and amenities. (id:61852)
Executive Real Estate Services Ltd.
Basement - 6359 Plowmans Heath
Mississauga, Ontario
Cozy 1 Bedroom, 1 Bath Basement Apartment Located In A Quiet Mississauga Neighbourhood. Walking Distance To Plowmans Park And Scenic Lake Aquitaine Park, Perfect For Hiking, Cycling And Outdoor Exercise. Easy Access To Shopping, Restaurants, And Public Transit. The Unit Features A Private Side Entrance, Easy-To-Clean Ceramic Floor Tiling, Ensuite Laundry And 1 Driveway Parking Space. All Utilities Included. Great Location! (id:61852)
Royal LePage Signature Realty
1607 - 88 Harbour Street
Toronto, Ontario
Beautiful 1 Bed + 1 Den At Prestigious Harbour Plaza Residences. Direct Indoor Access To The Path. Steps From Union Station, Shopping, Grocery, & Nightlife! 612 Sq Of Living Space, & A Huge Wrap-Around Balcony That Is Apprx. 180 Sq Ft With Beautiful City & Lake Views. Den Has A Window & Can Be As A 2nd Bedroom. Designer Kitchen W High-End Built-In Appliances. Freshly Painted & Meticulously Maintained. 5 Star Amenities: Pool, Gym, 24 Hr Concierge, & Much More! (id:61852)
Right At Home Realty
4208 Stonemason Crescent
Mississauga, Ontario
Welcome to 4208 Stonemason Crescent-an exceptional opportunity to own a beautifully updated and affordably priced home in the heart of Erin Mills' prestigious Sawmill Valley community. This charming 3-bedroom, 2-bath residence offers a perfect blend of comfort, style, and thoughtfully executed modern upgrades. Step inside to a bright, open-concept living space highlighted by designer paint tones, contemporary flooring, and expansive windows that fill the home with natural light. The renovated gourmet kitchen features granite countertops, a stone backsplash, pot lighting, and generous cabinetry-ideal for both everyday meals and entertaining. This functional layout includes one bedroom conveniently located on the main floor-perfect for guests, in-laws, or a home office-while two additional bedrooms on the upper level provide comfortable, private retreats for family members. Both updated bathrooms showcase granite finishes and refined detailing. The professionally finished basement adds valuable living space with a warm and inviting recreation room complete with a wood-burning fireplace-perfect for cozy evenings, movie nights, or unwinding. Outside, enjoy your own private backyard oasis with a large deck, perennial gardens, and ample room for outdoor dining, play, or relaxation. Situated on a quiet, family-friendly street just steps from walking trails, parks, and conservation areas, this home offers the best of nature and convenience. You're also located in an excellent school district and minutes to transit, major highways, Credit Valley Hospital, shopping, and all amenities. A turnkey home in one of Mississauga's most sought-after neighbourhoods-simply move in and enjoy. ** This is a linked property.** (id:61852)
Exp Realty
41 Winchester Terrace
Barrie, Ontario
Well Maintained Baywood Model 3 Bedroom Townhome With Thoughtful Upgrades Completed Throughout In Barrie's Sought After South-East End! Welcoming Foyer With Access To Garage & 2 Piece Bathroom Leads To Main Level With 1,900+ SqFt Of Available Living Space! Spacious Living Area Features Hardwood Flooring, Large Windows, & Cozy Gas Fireplace! Eat-In Kitchen With Stainless Steel Appliances Including Brand New Stove (2026), & New Appliances (2020)! Large Centre Island Is Perfect For Hosting Overlooking The Dining Area With Walk-Out To The Beautifully Landscaped Backyard, Ideal For Summer BBQ's! Upper Level Boasts 3 Spacious Bedrooms, Primary Bedroom Features Double Closets, Electric Fireplace, Broadloom Flooring, & 4 Piece Ensuite With Second Electric Fireplace! Additional 4 Piece Bathroom & 2 Bedrooms Are Perfect For Family Or Guests To Stay, With Murphy Bed, Closet Space, & Large Windows! Partially Finished Basement Is Just Missing Your Finishing Touch With Spacious Rec Room, & Laundry Room With Sink, & 2nd Freezer! Fully Fenced & Private Backyard Features Access To Garage, With Interlocked Patio, Beautiful Gardens With Cedar Trees, & Landscaping For Low Maintenance! Garage With Access To Inside & New Insulated Garage Door (2019) With 1 Parking Space & 1 Driveway Space. Central Vac. Recent Upgrades Include: Stove (2026), All Other Appliances (2020), A/C (2022), Furnace (2019) With Humidifier Installed (2025), New Roof (2022), All Windows (2022), Doors (2022). Ideal Location Nestled Just A Short Walk To Hyde Park & Hyde Park Public School, While Being Minutes Away From All Major Amenities Including Park Place Plaza, Barrie South GO, Yonge St & Highway 400, Brand New Metro Grocery Store, Restaurants, Shopping, Costco, Golf Courses, Rec Centres, & So Much More For The Whole Family To Enjoy! (id:61852)
RE/MAX Hallmark Chay Realty
247 Humberland Drive
Richmond Hill, Ontario
Bright, spacious, and well-maintained townhome located in the desirable Oak Ridges community, at Bathurst & King! This home offers a functional layout, generous living space, and a very deep backyard! Incredible value, ideal for families, first-time buyers, those upgrading from a condo, or professionals seeking comfort and convenience! The entire house has been freshly painted and features new light fixtures throughout, creating a bright and inviting atmosphere. The home offers 3 bedrooms and 3 washrooms, including a master bedroom with a walk-in closet and a full ensuite! A finished basement provides additional flexible living space for a family room, home office, recreation area, or guest accommodation! Enjoy outdoor space with a very large backyard, and benefit from ample parking with a long driveway that fits three cars plus the attached garage! Located close to schools, parks, public transit, and everyday amenities, this home is situated in a quiet, family-friendly neighborhood with easy access to major routes. (id:61852)
Homelife Frontier Realty Inc.
25 Eastpine Drive
Markham, Ontario
Welcome to 25 Eastpine Dr, an immaculate and beautifully maintained 5 bedrooms all-brick home. Featuring soaring 9-ft ceilings on the main level with abundant windows that fill the home with natural light all day long. This home offers an exceptional sense of space and brightness. Total of 2416 sq ft above-grade space (excluding basement). Fully renovated with extensive upgrades throughout. The main floor showcases new oversized porcelain floors, refinished cabinetry, elegant crown moulding, and modern light fixtures. Designed for both comfort and entertaining, the home features a warm and cozy functional layout where the living room, dining room, and family room are seamlessly combined, creating a spacious yet inviting setting for everyday living and gatherings. Enjoy the hardwood flooring, fresh painting and updated windows (3-4 years) throughout. A city-approved custom-built sunroom adds valuable additional living space and enhances the home's functionality and enjoyment.The chef-style kitchen is thoughtfully designed with granite countertops, a matching backsplash, breakfast bar, and serving hatch, ideal for family meals and hosting guests. The second floor offers five generously sized bedrooms, including two bedrooms with walk-in closets. Upgraded bathrooms featuring sleek frameless glass showers, standalone Shower tub and double sink countertop.The fully finished basement includes a separate entrance, two ensuite bedrooms, a full kitchen, a separate laundry and a large recreation room, providing excellent rental potential.Outdoors, the fully sealed fence boundary offers added security and peace of mind by preventing animals from entering the yard. All in walking Distance To Pacific Mall, top ranked Milliken Mills High School w/ IB program, Highgate Ps, Library, Ttc, Yrt, Supermarkets. Most convenient location in Markham and absolutely move in ready condition! Show With Confidence! (id:61852)
Homelife Golconda Realty Inc.
33 Apple Orchard Path
Markham, Ontario
Beautifully upgraded and meticulously maintained home in Royal Orchard. Every main room offers views of the golf course. The home features five spacious bedrooms and a kitchen with granite countertops. Enjoy hardwood floors throughout, with broadloom over some areas. The family room boasts corner windows, while built-in closet organizers enhance storage. The master bathroom is luxurious, and the home includes elegant cornice moldings and wainscoting. Additional features include French doors and an as-is gas fireplace. Furniture from landlord are included. (id:61852)
First Class Realty Inc.
146 Mumbai Drive
Markham, Ontario
A one-year-new end-unit townhome offering 3 spacious bedrooms and 9-foot ceilings on both the main and second floors, with smooth ceilings throughout. The sun-filled main level features upgraded hardwood flooring, enhanced kitchen cabinetry, elegant tile detailing, and a sleek quartz countertop. An expansive family/living area is ideal for relaxing and entertaining, complemented by a convenient main-floor office.Upstairs, generously sized bedrooms provide comfort and privacy. The primary ensuite showcases a frameless glass shower, double vanity, and a standalone soaking tub. A second-floor laundry room adds everyday convenience. Ideally situated just minutes from the community center, Costco, schools, supermarkets, and major shopping destinations. All appliances and window blinds will be delivered and professionally installed. (id:61852)
Homelife Landmark Realty Inc.
856 Sorrento Avenue
Oshawa, Ontario
Welcome to this stunning, move-in-ready family home, thoughtfully updated with modern finishes throughout. The sleek custom kitchen features high-end appliances, quartz countertops, a large centre island, black granite double sink, abundant cabinetry, and a walk-out to a brand-new deck. The open-concept layout flows seamlessly into the combined living and dining areas, ideal for entertaining. Three spacious bedrooms include a primary bedroom with an updated semi-ensuite. The second family room offers a walk-out to a private backyard oasis complete with an above-ground pool. The clean, unfinished basement includes laundry and ample storage, ready for your personal touch. Beautiful curb appeal with large, manicured corner lot and no sidewalks. Prime Whitby border location close to highways, top-rated schools, parks, and all amenities. Roof (17), Windows (18), Siding/insulation (18), Furnace (19), Tankless Water Heater (19),AC (22), Fence/deck 2025. Nothing to do but move in and enjoy. (id:61852)
RE/MAX Connect Realty
1 - 187 Queen Street E
Toronto, Ontario
Boutique Office Space for Lease in The Vibrant Moss Park Community, Ideal for Creative & ProfessionalTenants, Discover A Rare Opportunity To Lease Unique Office Space In The Heart Of DowntownToronto's Evolving Moss Park Neighbourhood. Perfect For Startups, Creative Firms, Or A VarietyOf Professional Services, This Thoughtfully Designed Office Blends Modern Functionality WithPost-Modern Aesthetics Ideal For Those Seeking A Dynamic & Inspiring Workspace, Equipped WithElevator, Server Room, Large Central Staff Kitchen, Rooftop Patio With BBQ, & 2 Parking Spaces! Geared For The Future With The Ontario Subway Line Currently Being ConstructedRight Across The Street, Office Enjoys Two Addresses At 187 Queen St E & 10 Britain St (id:61852)
Sutton Group-Admiral Realty Inc.
