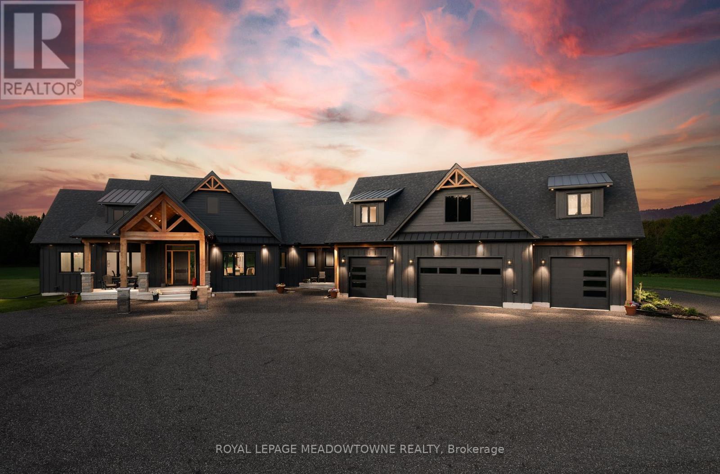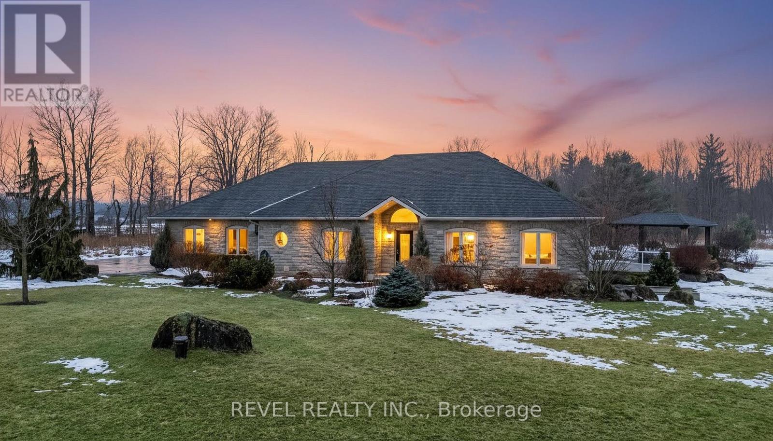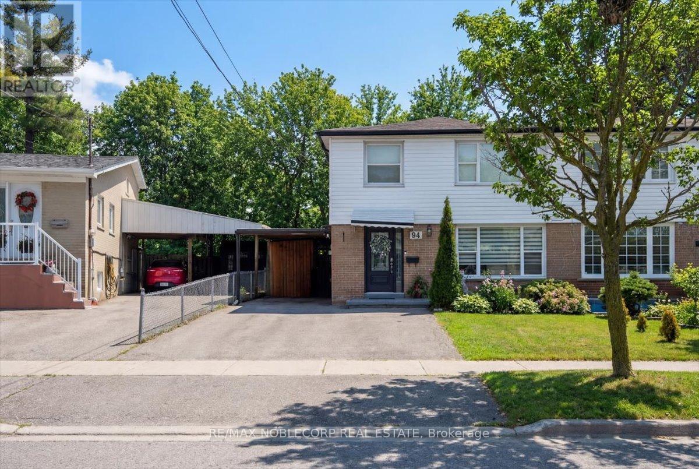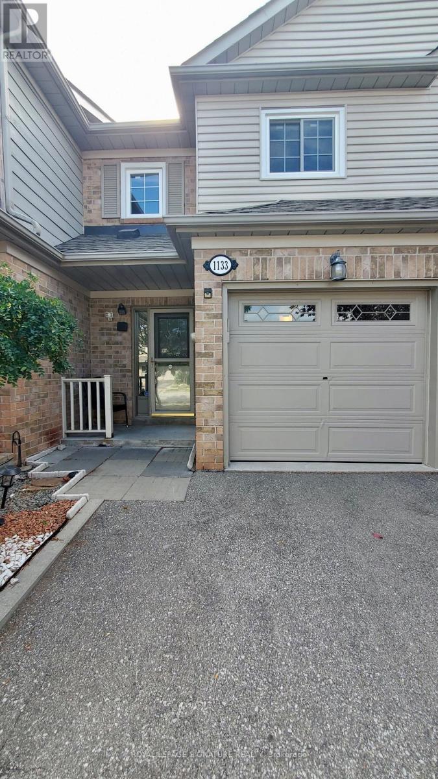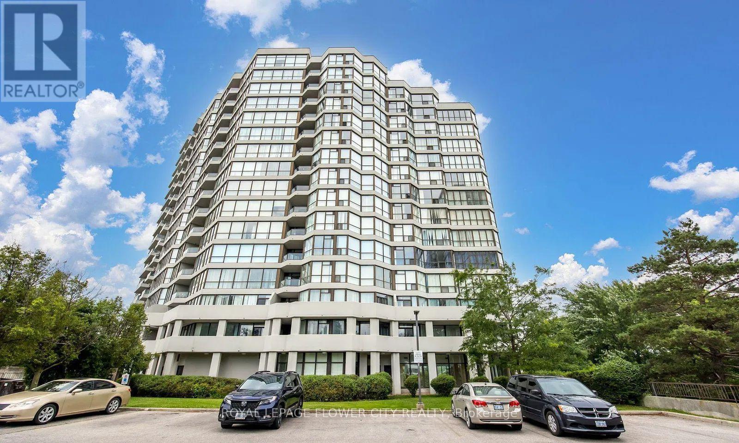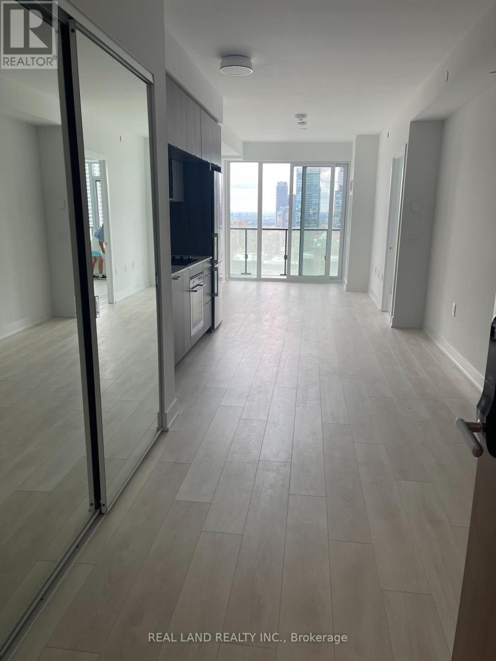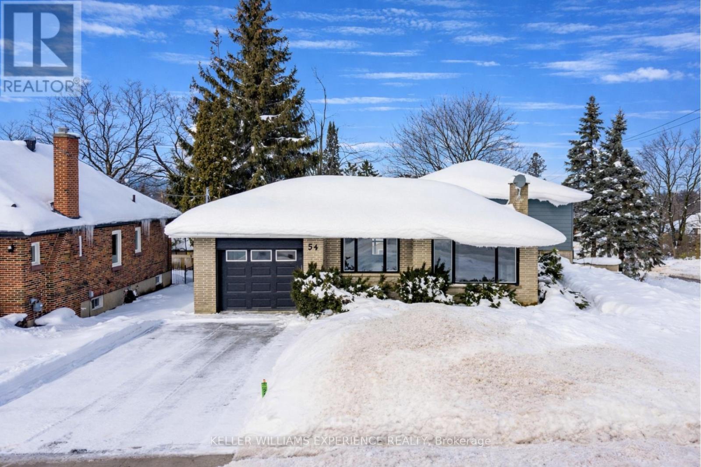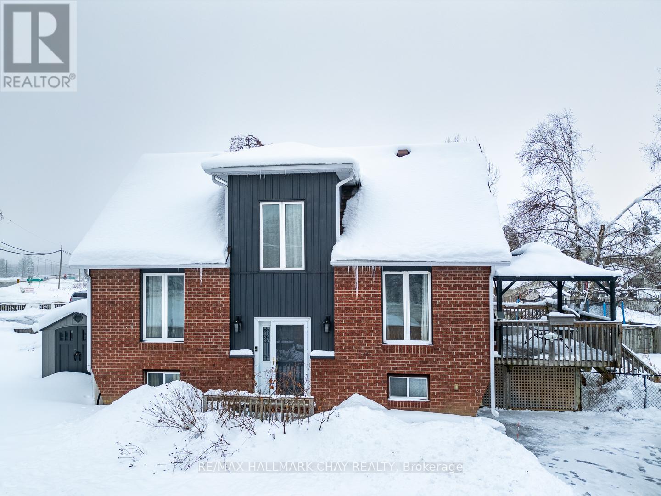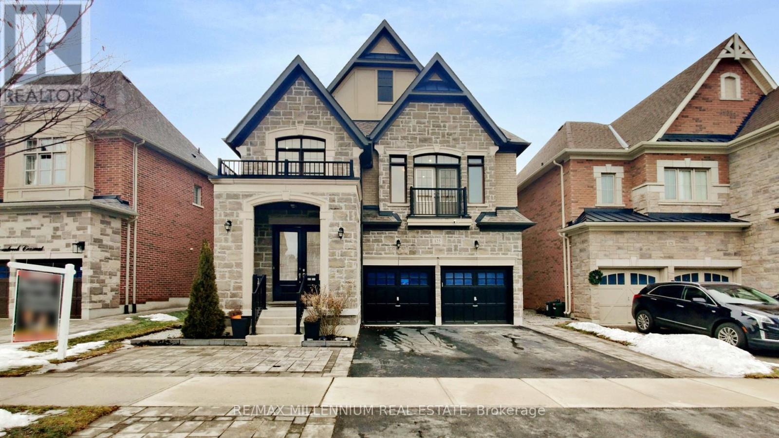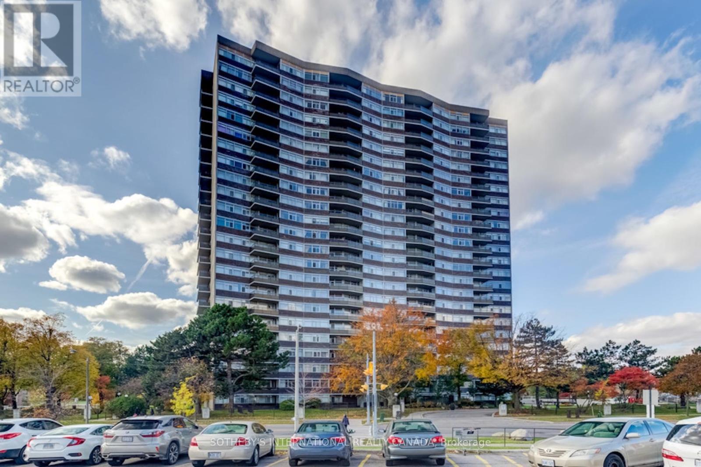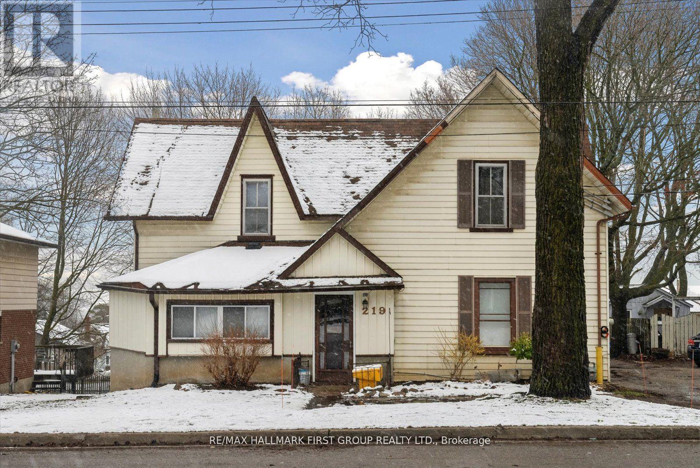6089 First Line
Erin, Ontario
Welcome to an exceptional new custom-built Dramatic country estate offering over 9,000 sq.ft. of refined living space, set on 41 acres of private farmland and mature woods-all just one hour north of downtown Oakville, making country living effortlessly accessible. A long, gated private drive sets the tone for this meticulously crafted residence, where quality construction, thoughtful design, and timeless finishes come together. The dramatic great room showcases soaring ceilings, wide-plank white oak flooring, and a statement fireplace, flowing seamlessly into expansive dining and entertaining spaces. Oversized glass doors open to a covered outdoor living area with a second fireplace, creating a true four-season retreat surrounded by uninterrupted countryside views. At the heart of the home, the CHEF -inspired Prep kitchen features top-tier built in appliances, an oversized walk-in pantry, island for prepping and elegant custom finishes, ideal for both everyday living and large-scale entertaining. The primary suite is a private sanctuary with dual walk-in closets, tranquil views, and a spa-like ensuite. Three additional main-floor bedrooms each offer their own luxury ensuite bathrooms, providing comfort and privacy for family and guests alike. The fully finished lower level delivers exceptional versatility-perfect for extended family living, recreation, or entertaining. A separate self-contained one-bedroom Guest Suite with its own entrance adds flexibility for guests, multigenerational living. Completing the property is an impressive 2,500 sq.ft. heated and insulated attached garage/workshop, ideal for car enthusiasts, hobbyists, or entrepreneurs requiring substantial space. This is a rare opportunity to own a newly built, high-quality estate that delivers absolute privacy without sacrificing convenience-an unparalleled blend of craftsmanship, space, and location. (id:61852)
Royal LePage Meadowtowne Realty
9300 First Line
Milton, Ontario
Set on 5 scenic acres in the highly sought-after community of Campbellville, this quality-built bungalow offers a rare blend of privacy, space, and everyday convenience. A mix of open grassland and mature trees creates a peaceful, picturesque setting that feels worlds away, yet remains just minutes to Highway 401, Milton, Guelph, and Burlington.The home is thoughtfully laid out for both comfort and function, anchored by a bright and expansive great room located just off the kitchen. This open-concept space incorporates a generous dining area that easily accommodates a large table, making it ideal for family gatherings and entertaining. Large windows frame beautiful rural views and flood the space with natural light, while the kitchen connects seamlessly to the main living areas, creating an easy, natural flow throughout the home.Two generously sized bedrooms are located on the main floor, offering the ease of bungalow living. The primary bedroom features a spacious ensuite bathroom, while a 3-piece main bath serves the second bedroom. A large laundry room is conveniently positioned off the oversized two-car garage and side entry, providing exceptional functionality for a country lifestyle.The fully finished lower level extends the living space with two additional bedrooms, a 3-piece bathroom, a home gym area, a kitchenette, and a large open recreation room. With a walk-up entry, this level offers excellent potential for an in-law suite or multi-generational living, adding flexibility and long-term value.The grounds are beautifully landscaped with outdoor patios, a large gazebo, tranquil ponds, and a long driveway accented with interlock stone borders and in-ground lighting. There is also excellent potential to add walking trails throughout the property, particularly within the wooded areas.A refined country property with a strong layout, in-law potential, and an exceptional Campbellville location, this is a home that offers both lifestyle and long-term value. (id:61852)
Revel Realty Inc.
Bsmt - 94 Primula Crescent
Toronto, Ontario
Welcome to the newly renovated 2 bedroom 1 bath private basement unit at 94 Primula Cres in Toronto. 1 Parking and Ensuite Laundry Included. (Additional Parking Available $100/Month) Be the first to enjoy the Spacious living and bedrooms. Full size kitchen and appliances. Laminate Flooring and Pot Lights with Dimmers, Backs Onto Ravine, No Neighbours Behind, Located near Islington & Steeles: TTC access, schools, parks, and shopping nearby. A Unit You Don't Want to miss. (id:61852)
RE/MAX Noblecorp Real Estate
1133 Westview Terrace
Oakville, Ontario
Beautiful & bright 3-bedroom townhouse in desirable West Oak Trails. Well-kept home with walk-out to a private backyard oasis from dining room. Finished basement ideal for family room and office. Walk to parks, trails & top-rated schools. Minutes to shopping, transit, hospital &major highways. (id:61852)
Royal LePage Signature Realty
611 - 1 Rowntree Road N
Toronto, Ontario
Beautifully updated condo with breathtaking views of the ravine, river, and city skyline! This spacious 2-bedroom, 2 full bathroom unit features an open-concept living and dining area with a bright solarium, walnut hardwood floors, and ensuite laundry. The renovated kitchen boasts granite countertops, stone tile backsplash, and newer doors. The primary bedroom includes a full ensuite with tub, separate shower, and walkout to a private balcony. Includes 2side-by-side parking spots. Located close to all amenities including shopping, schools, parks, and public transit-this is the perfect blend of comfort, style, and convenience! (id:61852)
Royal LePage Flower City Realty
3510 - 575 Bloor Street E
Toronto, Ontario
*PARKING Included* Unobstructed views. This Luxury 1 Bedroom + Den And 2 Full Bathroom Condo Suite Offers 653 Square Feet Of Open Living Space. Located On The 35h Floor, Enjoy Your Views From A Spacious And Private Balcony. This Suite Comes Fully Equipped With Energy Efficient 5-Star Modern Appliances, Integrated Dishwasher, Contemporary Soft Close Cabinetry, Ensuite Laundry. (id:61852)
Real Land Realty Inc.
54 Eugenia Street
Barrie, Ontario
Located in the highly sought-after Codrington neighbourhood, this extensively renovated home has been transformed into a modern, functional, and beautifully designed home to meet today's lifestyle needs. The main floor offers a spacious, open-concept living, dining, and kitchen area with a bright, expansive flow. Southern-facing windows fill the space with natural light, while the chef-inspired kitchen features a large center island, quality finishes, and seamless connection to the living areas. Engineered hardwood flooring, upgraded fixtures, and lighting enhance the contemporary feel throughout. The second level offers three generously sized bedrooms with engineered hardwood floors, pot lights, large windows, and a stylish 4-piece bathroom. The third level adds two additional bedrooms, a den, and a full 3-piece bathroom-perfect for teens, guests, or a flexible work-from-home space. The fully finished fourth level provides even more functionality, featuring an additional family room, a second kitchen or wet bar area, a newly renovated 3-piece bathroom, storage, and a laundry room, creating excellent potential for in-law accommodation or extended-family living. Outside, the landscaped lot is equally impressive, offering irrigation, mature trees, perennials, a patio, and dedicated BBQ areas. The home is further enhanced by an oversized single garage with inside entry and a paved driveway for four vehicles. A convenient side-door entrance offers potential for a private in-law suite or professional home office. Upgrades include: furnace (2023), A/C (2024), windows and doors (2023), interior renovations (2023-2024), deck and railing (2024), and shingles (2017). Additionally, the seller has approved building plans and drawings for a detached double garage addition, adding further value and future potential. A rare opportunity to own a stylish and timeless property in one of the city's most desirable neighbourhoods. (id:61852)
Keller Williams Experience Realty
3337 Beckett Place
Severn, Ontario
CALLING ALL FIRST TIME HOME BUYERS AND RETIREES! This cute 1 1/2 storey home deserves your attention! Situated at the gateway to Cottage Country and the North for all of your recreation activities, along with a perfect sense of Community and Neighbourhood socials, you will be certain to feel welcome and enjoy "Home". Short walks to beach access to beautiful Lake Couchiching beckon you for morning strolls or evening sunsets, this is a lifestyle that is affordable. Lovingly cared for home with large living area flowing into an Eat-In Kitchen that is perfect for gatherings. Two generous bedrooms upstairs and bathroom, primary bedroom has water views to wake up to! Lower level has finished area and can easily be converted to 3rd bedroom. Walkout to deck from living area, fenced yard, fire pit, spotless home, new A/C in 2021, new Hot Water Tank (rental) 2026, this is a lifestyle that you don't want to miss out on! Optional $30 annual fee to Cumberland Beach & District Ratepayers Association provides you with all of the private beach and park access. Give your REALTOR a call today! (id:61852)
RE/MAX Hallmark Chay Realty
125 Cranbrook Crescent
Vaughan, Ontario
One of the finest 2-car garage detached homes currently available in Kleinburg, this stunning residence is beautifully situated on a premium ravine lot offering breathtaking natural views and ultimate privacy.This exceptional home features 4 spacious bedrooms and 3 full bathrooms on the second floor, including walk-in closets in every bedroom, and an elegant open-to-above foyer filled with natural light from oversized windows throughout the home.The main floor boasts a highly desirable open-concept layout with an office space, a large family room, and a modern gourmet kitchen featuring high-end appliances and a 10-foot oversized island. Walk out to a large deck overlooking the ravine, perfect for entertaining or relaxing in a serene setting.The home is loaded with upgrades including gleaming hardwood and porcelain floors, oak staircase with wrought-iron pickets, soaring high ceilings, and extensive pot lighting throughout.The fully finished basement offers a complete 2-bedroom in-law suite with full bathroom, separate laundry, and a walk-out / separate entrance from the backyard, making it ideal for extended family. Located in a highly sought-after neighbourhood, just minutes from the new Longo's plaza, Highway 427, Vaughan Metropolitan Centre (20 minutes), and Pearson Airport (15 minutes) - this home offers unmatched convenience and lifestyle.A truly rare offering combining luxury, space, income potential, and an unbeatable ravine location - GOLD PARK built this is a must-see home. (id:61852)
RE/MAX Millennium Real Estate
1047 Larch Street
Innisfil, Ontario
Quality Custom-Built Home with In-Law Suite & Residents-Only Beach Access! Welcome to this beautiful and freshly painted 2+1 bedroom, 2 full bathroom home, perfectly situated on a 50' x 145' lot in Innisfil's desirable Belle Ewart community. Residents here enjoy exclusive access to the Belle Aire Community Beach, offering the ultimate lakeside lifestyle. Step inside to an open-concept living room with beautiful hardwood flooring that seamlessly flows into the stunning eat-in kitchen, featuring stone countertops, a breakfast bar, and a walkout to the covered back deck-ideal for entertaining or relaxing outdoors. The main level offers two spacious bedrooms and a stylish full bathroom with stone/slate tile. The mostly above grade lower level is designed for multi-generational living. Down the wood staircase you'll find a second kitchen, a family room, a generous bedroom, a full bathroom, and a convenient walkout to the backyard. The large above-grade windows and perfectly placed pot lights make all the difference. Enjoy the convenience of upper and lower level laundry hook-ups, plus a large accessible attic space. Located in the peaceful hamlet of Belle Ewart and newly-built in 2021 with an ICF foundation, this home is surrounded by marinas, golf courses, parks, and all essential amenities, while being just minutes from the sparkling shores of Lake Simcoe. Whether you're seeking a tranquil retreat or a multi-generational living solution, this property delivers the perfect blend of comfort, convenience, and natural beauty. (id:61852)
RE/MAX Hallmark Chay Realty
1104 - 3151 Bridletowne Circle
Toronto, Ontario
Beautiful updated 2 bed & 2 bath condo. Whether you are looking to downsize and transition into condo living or perhaps you are looking for space for your family, this large unit is perfect for you. Just shy of 1,500 sf, the highly sought-after layout features an open-concept living and dining area filled with natural light, with a walk-out to a private balcony with unobstructed views. A separate family room adds flexibility, providing the ideal space for an office or can be easily used as 3rd bedroom. The chefs kitchen is gorgeous with quartz countertops, custom backsplash, abundant cabinetry & pot lighting, plus a separate pantry with shelving for extra storage. The primary suite includes a 4pc ensuite, walk-in closet with custom organizers, and its own balcony walk-out. The 2nd bed is equally spacious with a large closet. Well managed Tridel building with recent major upgrades done. Great amenities include: gym, sauna, indoor pool, party room, billiards room, and tennis courts. Prime location directly across from Bridlewood Mall with Metro, Shoppers Drug Mart, dining, and more. Steps to TTC, schools, and parks. (id:61852)
Sotheby's International Realty Canada
219 Cochrane Street
Scugog, Ontario
Great Value in this property located on one of Port Perry's most desirable streets, this income-generating property presents a strong addition to any real estate portfolio. Set on an expansive 61x153 ft lot, the site offers generous space and future value-driven possibilities. The building is comprised of four self-contained rental units, including two 2-bedroom suites, one 1-bedroom plus den suite, and one 1-bedroom suite - each supported by individual hydro meters for streamlined tenant billing and simplified operating costs. Positioned just a short walk from the charming downtown core and the shores of Lake Scugog, the location delivers consistent rental appeal, surrounded by independent shops, dining, schools, healthcare services, and the local hospital. With reliable income potential today and long-term opportunity ahead, this property offers both stability and strategic growth for investors. **EXTRAS** Details on current rent rates and other property specifics are available upon request. Ample parking & more all within walking distance to downtown Port Perry and Lake Scugog. (id:61852)
RE/MAX Hallmark First Group Realty Ltd.
