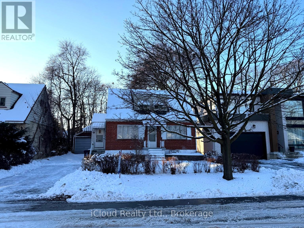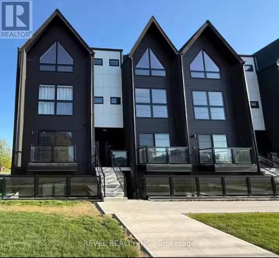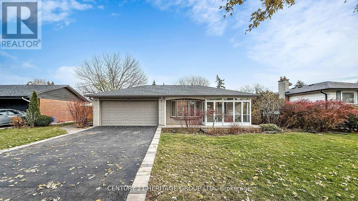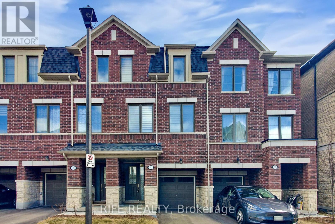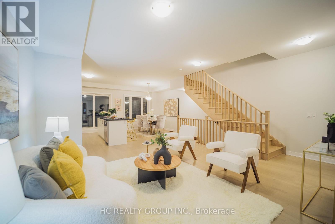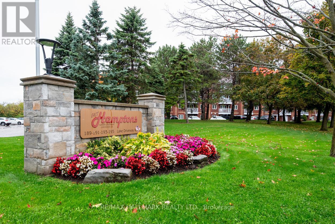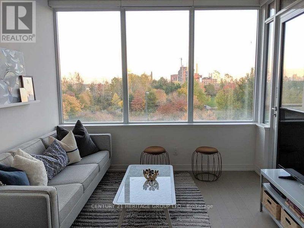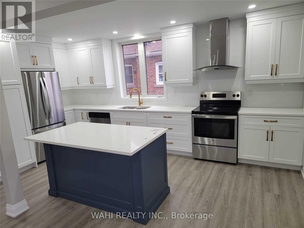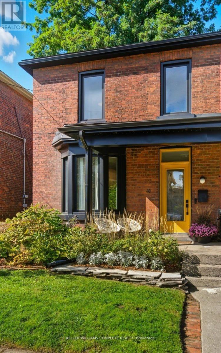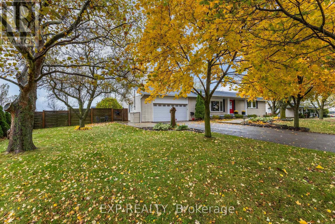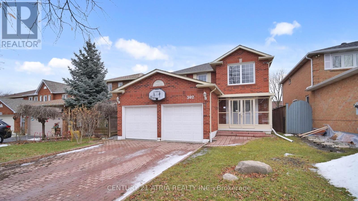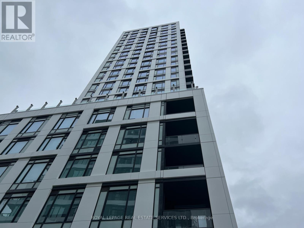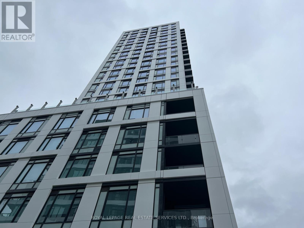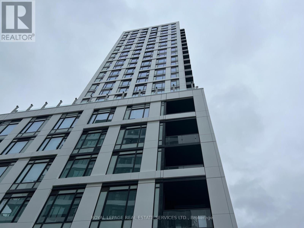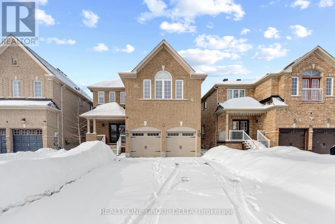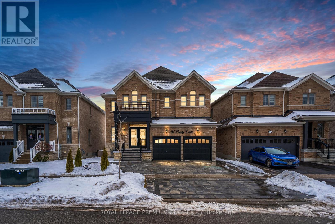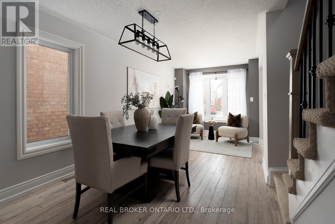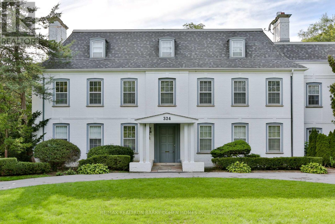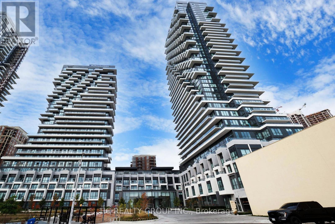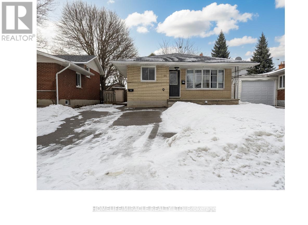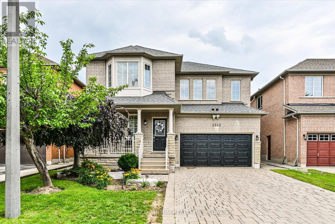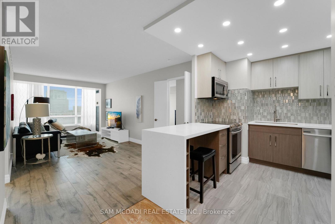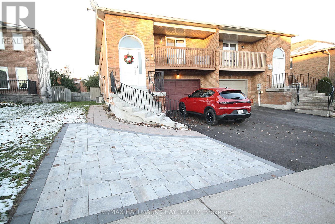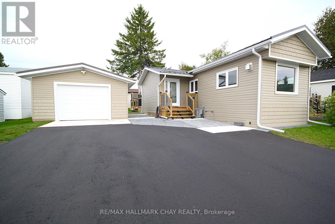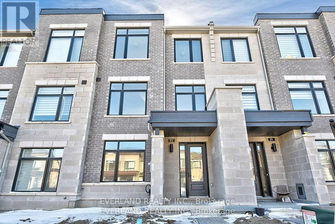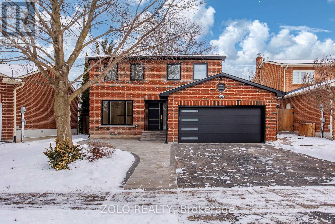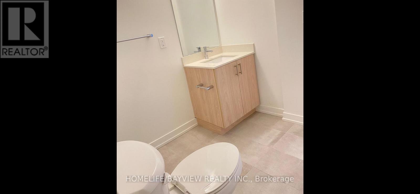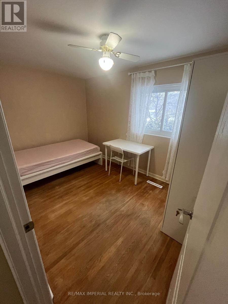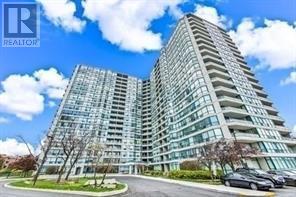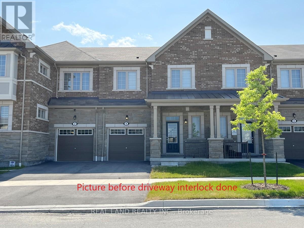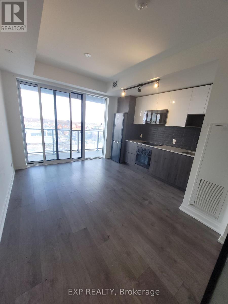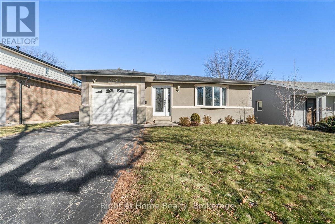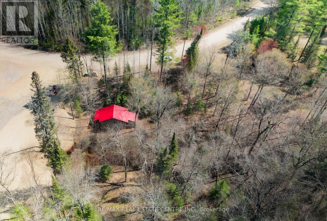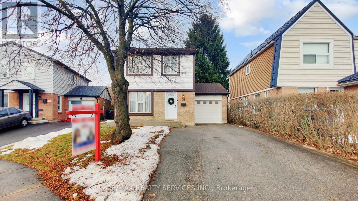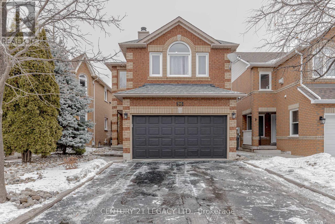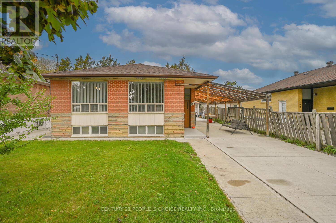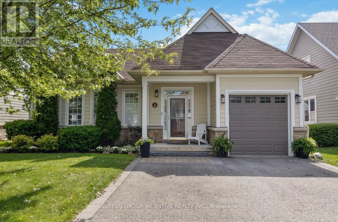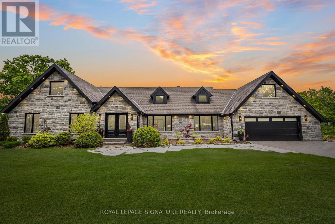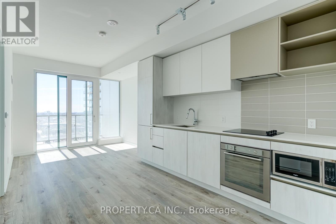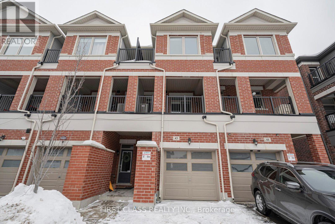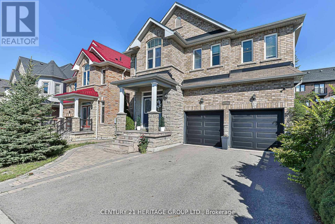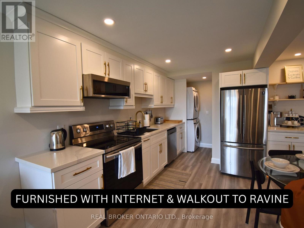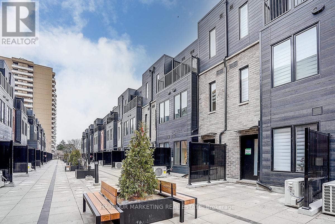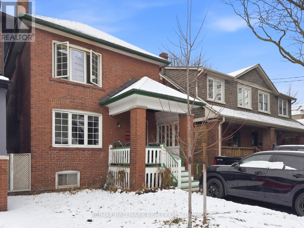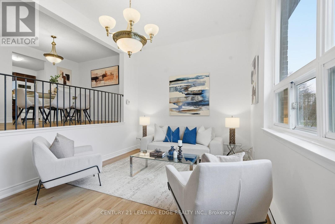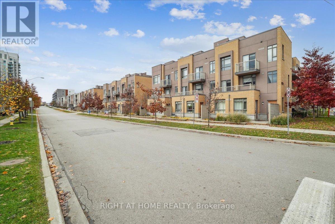36 Fairwood Crescent
Toronto, Ontario
Attention Investors, Builders, and First-Time Homebuyers! Discover a beautiful 50 by 125 lot with mature trees in a prime location-just steps from the University of Toronto Scarborough Campus, Centennial College, the Pan Am Centre, and West Hill Collegiate. Minutes from Highway 401 and surrounded by shopping, amenities, and restaurants, this opportunity is not to bemissed. Whether you envision building your dream home among multi-million-dollar custom builds or settling into a cozy existing home near Lake Ontario and Morningside Park, this lot is the perfect canvas for your future. (id:61852)
Icloud Realty Ltd.
201 - 7277 Wilson Crescent W
Niagara Falls, Ontario
Welcome to The Boho, Niagara Falls' sought-after boutique stacked condo townhome community, ideally located just minutes from the Falls and offering exceptional access to everyday conveniences and regional transit. This suite features a thoughtfully designed 2-bedroom, 2-bathroom open-concept layout with 9-foot smooth ceilings and abundant natural light. The contemporary kitchen is finished with quartz countertops, ceiling-height flat-panel cabinetry, tiled backsplash, stainless steel appliances, and sleek chrome fixtures - perfect for modern living and entertaining. The living and dining area flows seamlessly, while the primary bedroom includes a private ensuite with large-format porcelain tile and an undermount sink. Both bedrooms offer generous closet space, and the home is complete with ensuite laundry for added convenience. Located steps to public transit, minutes to grocery, retail, schools, and services, and with quick access to the QEW and Highway 406, this home is ideal for professionals, couples, or small families seeking comfort, style, and connectivity in a growing Niagara community. Well-qualified tenants preferred. (id:61852)
Revel Realty Inc.
194 Sewell Drive
Oakville, Ontario
Welcome to 194 Sewell Drive. A beautiful Gem On 70X 115 Lot, sitting on Saught After neighborhood of College Park. This house with 2 Car Garage & direct access into the house, makes your winter Warm & Dry. Combined Living and Dining room w pot lights , fresh paints on the walls and engineered hardwoods makes a warm welcoming atmosphere to gather family together. Open Concept Kitchen w island, quartz countertop, Ss Appliances ,bright colors of backsplash and cabinets w sunlight pouring over the counter invites you to create the most delicious dish for your loved ones. 3 Good size, fresh painted Bedrooms in Half Level Up. Cozy Sunroom Overlooks your Garden. Basement offers Separate Entrance w full Bathroom, in suit laundry& Full Kitchen. Large Windows allow the Sun to spill through the unit feels it like a Lower level , Perfect for extended families or extra income. The Backyard w Beautiful Landscaping, full Privacy, Newer Fence & Interlock Pavement Could Be Perfect For relaxing and enjoying Outdoor Entertainments. Easy Access To 403, QEW, Shops & Plaza. Minutes Away from Oakville Mall & Sheridan College. Close To Top Ranked Schools. (id:61852)
Century 21 Heritage Group Ltd.
9 Bretlon Street
Brampton, Ontario
Modern 3+1 Bedroom Freehold Townhome in Prestigious Brampton East! Beautifully maintained, sun-filled 2-year-new townhome backing onto green space. Features 3 spacious bedrooms plus a versatile ground-floor room-ideal as a 4th bedroom, home office, or recreation area-with walkout to backyard and direct garage access.Main level boasts a bright open-concept living and dining area with 9-ft ceilings and an upgraded modern kitchen with stainless steel appliances. Primary suite includes a 4-piece ensuite and private balcony.Fantastic location near Claireville Conservation Area, Gore Meadows Community Centre (gym, pool, skating, camps), library, transit, restaurants, shops, grocery stores, and banks. Just minutes to Hwy 427 and Bramalea City Centre. (id:61852)
Rife Realty
46 York Downs Boulevard
Markham, Ontario
Welcome to this beautifully upgraded 4-bedroom, 3-storey townhouse in the luxurious Angus Glen community. Offering a bright, open-concept living, this home features 9 ft ceilings, a functional layout, and an $18,000 bedroom upgrade converting the standard 3-bedroom plan into a spacious 4-bedroom design. Enjoy a modern kitchen, generous natural light throughout, and a large rooftop terrace perfect for relaxing or entertaining. Conveniently located close to parks, TOP ranked schools, transit, shopping, and all amenities. A must-see for families and professionals seeking comfort and style in a prime location. (id:61852)
Hc Realty Group Inc.
201 - 193 Lake Driveway Drive W
Ajax, Ontario
Talk about value! This large, 1-bedroom condo has everything you need - updated kitchen, a proper dining room, comfortable living room, spacious balcony and a primary bedroom featuring a 4-piece Ensuite bath! Fantastic outdoor amenities include a tennis court, playground, picnic areas, gazebos and BBQs. Indoor amenities include a fitness center in each building and a central pool, sauna and hot tub! Excellent local services include The Ajax Community Centre, Lakeridge Health, and plenty of shops and restaurants. For the outdoor enthusiast, you'll be close to trails, the Ajax Waterfront Park, Rotary Park and the Duffins Creek Canoe & Kayak launch! You commuters will have quick access to the 401/418 and Ajax GO station. This location offers the perfect mix of comfort and convenience - don't miss it! (id:61852)
RE/MAX Hallmark Realty Ltd.
N316 - 120 Bayview Avenue
Toronto, Ontario
BEAUTIFUL & BRIGHT 1 BEDROOM + DEN W/ 2 BATHS IN CANARY PARK CONDO, NEXT TO DISTILLERY DISTRICT * OPEN CONCEPT LIV/DIN/KIT WALK OUT TO EAST FACING 40 SQ.FT. BALCONY W/SPECTACULAR VIEW OF 18 ACRE CORKTOWN COMMON PARK * FLOOR-TO-CEILING WINDOWS, DESIGNER KIT W/ INTEGRARED APPLIANCES * WALKING DISTANCE TO DISTILLERY DISTRICT, RESTAURANTS, KING W ENTERTAINMENT, FINANCIAL DISTRICT * MINS TO DVP, TTC/PUBLIC TRANSIT, GARDINER EXPWY * 24/7 CONCIERGE/SECURITY, FABULOUS CONDO AMENITIES (STEAM ROOM, PARTY ROOMS, ROOFTOP OUTDOOR POOL, BBQ, LIBRARY, MEDIA ROOM) INCL STATE OF THE ART FITNESS CENTRE * TENANT INSURANCE LIAB $2M * KEY DEPOSIT $200 PER SET ** NO PETS, NO SMOKERS PER THE LANDLORDS' INSTRUCTION ** (id:61852)
Century 21 Heritage Group Ltd.
Upper - 108 Adair Avenue S
Hamilton, Ontario
Amazing Location. Renovated 1 And 1/2-Storey Detached House With 3 Bed, 1 Washrooms. Open Concept Kitchen With 3 Appliances. Close To Red Hill Valley Parkway , Qew, And Shopping Plaza. Close To Schools, Parks. Main Floor For Rent Only, Basement Is Not Included. Big Backyard To Enjoy. Tenant Responsible For Snow Removal In Winter And Grass In Summer Time Tenant Pay His Utilities Please Follow All Covid Protocols (id:61852)
Wahi Realty Inc.
48 Liberty Street
Hamilton, Ontario
Welcome to 48 Liberty Street - experience refined urban living in this impeccable 3-bedroom, 2-bathroom residence, ideally positioned in one of Hamilton's most desirable neighbourhoods: Corktown. Surrounded by warm, welcoming neighbours: the kind of community where people still say hello and look out for one another - this home captures the perfect blend of character, convenience, and connection. One of Hamilton's oldest and most storied neighbourhoods, Corktown is known for its heritage homes, tree-lined streets, and unbeatable location just steps from the Hunter GO Station, boutique shopping, and some of the city's best dining. A balance of historic charm and modern energy makes it a favourite among those who value both walkability and community spirit. Inside, thoughtful design and craftsmanship shine. Engineered wood flooring, custom trim-work, and sunlit principal rooms create a warm, elevated atmosphere. The kitchen and bathrooms have been fully designed with premium materials and timeless finishes, offering a sophisticated balance of style and function. The backyard is equally impressive-a private outdoor retreat professionally landscaped with a cedar landing, deck, flagstone patio, and raised perennial beds, ideal for entertaining or quiet moments. Updates include new windows (excluding basement), Maibec wood siding on the rear exterior, and refreshed fascia, soffits, gutters, and downspouts. The unfinished basement provides abundant storage and potential for future customization, while ample street parking adds everyday ease. Perfectly located in one of Hamilton's most walkable pockets, 48 Liberty offers the best of both worlds-heritage craftsmanship paired with modern comfort, in a neighbourhood that continues to define the city's creative and connected spirit. (id:61852)
Keller Williams Complete Realty
2116 Binbrook Road E
Hamilton, Ontario
Welcome to 2116 Binbrook Road! Experience the perfect blend of country charm and modern living in this beautifully updated all-brick bungalow, nestled on a spacious 3/4-acre lot with no neighbours in front or behind - offering peace, privacy, and picturesque views. This 3+1 bedroom, 2-bathroom home has been completely updated from top to bottom. The main floor renovation (2015) showcases gorgeous hardwood floors, an open-concept living, dining, and kitchen area, and plenty of natural light throughout. The fully finished basement (2020) extends your living space with a second kitchen, recreation room, extra bedroom, and modern finishes - perfect for family gatherings or an in-law setup. Step outside to your backyard oasis, featuring a 20x40 in-ground heated saltwater pool, a massive 900 sq. ft. deck (2020), and a new shed (2025) - perfect for storage or a workshop. The property also includes a new roof (2025), updated septic system (2015), and a double-car garage plus half bay. The extra-long driveway fits up to 10 cars - ideal for family and guests. Enjoy true country living just 2 minutes from town and 10 minutes to the highway, giving you the best of both worlds - quiet rural life with quick access to all amenities. Too many upgrades to list - this property truly has it all! Don't miss your chance to own a piece of country paradise just minutes from the heart of Binbrook. (id:61852)
Exp Realty
302 Ojibway Trail
Mississauga, Ontario
Great home in a sought-after neighbourhood with no homes behind. Features a grand double-door entrance leading to a stunning foyer with soaring ceilings. Formal living room with French doors and an elegant dining room. Open-concept family room with a wood-burning fireplace. Upgraded kitchen overlooking the breakfast area. Private backyard with cherry and plum trees. Spacious primary suite with double-door entry, 3-piece ensuite, and skylight. Two additional bedrooms and a 4-piece bath. Comfort and value combined. (id:61852)
Century 21 Atria Realty Inc.
2006-B - 2495 Eglinton Avenue W
Mississauga, Ontario
Value and Location, This is a private room with shared bath and kitchen. Brand New Kindred by Daniels, located in Central Erin Mills. This modern suite offers tranquil panoramic views, a contemporary kitchen. All inclusive. Kindred Condos is a thoughtfully designed, master-planned community in the heart of Mississauga, offering contemporary finishes and exceptional building amenities to suit today's lifestyle. Residents enjoy unparalleled convenience with Erin Mills Town Centre, Credit Valley Hospital, top-rated schools, and scenic parks just steps away, along with quick access to major highways and public transit. Combining urban living with a strong sense of community, Kindred Condos is the perfect place to call home. (id:61852)
Royal LePage Real Estate Services Ltd.
2006-A - 2495 Eglinton Avenue W
Mississauga, Ontario
The Best Value and Location, This is a private room with bathroom and shared kitchen. Brand New Kindred by Daniels, located in Central Erin Mills. This modern suite offers tranquil panoramic views, a contemporary kitchen, and comes complete with optional 1 parking space and 1 locker ($100 extra). Kindred Condos is a thoughtfully designed, master-planned community in the heart of Mississauga, offering contemporary finishes and exceptional building amenities to suit today's lifestyle. Residents enjoy unparalleled convenience with Erin Mills Town Centre, Credit Valley Hospital, top-rated schools, and scenic parks just steps away, along with quick access to major highways and public transit. Combining urban living with a strong sense of community, Kindred Condos is the perfect place to call home. ***All inclusive (id:61852)
Royal LePage Real Estate Services Ltd.
2006-C - 2495 Eglinton Avenue W
Mississauga, Ontario
Value and Location, This is a private room with shared of Kitchen and bath. Brand New Kindred by Daniels, located in Central Erin Mills. This modern suite offers tranquil panoramic views. Kindred Condos is a thoughtfully designed, master-planned community in the heart of Mississauga, offering contemporary finishes and exceptional building amenities to suit today's lifestyle. Residents enjoy unparalleled convenience with Erin Mills Town Centre, Credit Valley Hospital, top-rated schools, and scenic parks just steps away, along with quick access to major highways and public transit. Combining urban living with a strong sense of community, Kindred Condos is the perfect place to call home. (id:61852)
Royal LePage Real Estate Services Ltd.
8 Charlemagne Avenue
Barrie, Ontario
Located in one of Barrie's most desirable communities, this beautifully maintained and updated legal duplex offers an exceptional opportunity for investors, multi-generational families, or homeowners seeking additional income. Enjoy a prime location close to parks, trails, beaches, and the GO Train, providing both convenience and an active lifestyle.Top-rated elementary and secondary schools are nearby, including a newer high school within walking distance, complete with a park and playground.The main home features 9-foot ceilings on the main level, elegant oak stairs with modern steel railings, and a carpet-free layout throughout. The second floor offers four spacious bedrooms plus a large den or library that can easily be converted into a fifth bedroom, along with three bathrooms designed for comfort and functionality.The fully self-contained legal basement apartment with a separate entrance includes two generous bedrooms, one full bathroom, a modern kitchen, a large living area, and separate laundry-ideal for extended family or strong rental income potential.Recent upgrades include a new roof, new laminate flooring on the second level, fresh paint throughout, and a new sump pump. Conveniently located close to all amenities, this move-in-ready property is not to be missed. (id:61852)
Realty One Group Delta
31 Prady Lane
New Tecumseth, Ontario
Welcome to 31 Prady Lane - a truly exceptional, fully upgraded detached residence in the heart of Tottenham, where refined luxury meets everyday comfort. This elegant 4-bedroom, 3-bathroom home has been meticulously maintained with premium upgrades, showcasing thoughtful design and superior craftsmanship throughout. Nine-foot smooth ceilings enhance the sense of space, while the chef-inspired kitchen impresses with quartz countertops, high-end finishes, and matching quartz backsplash. The living area is anchored by a custom modern porcelain feature wall with a sleek linear fireplace, creating a sophisticated yet inviting focal point. Step outside to your own private resort-style retreat, complete with a saltwater, heated inground pool and a beautifully landscaped backyard with interlock-perfect for entertaining, relaxing, and making lasting memories. Set in a sought-after, family-friendly neighbourhood, this home delivers the perfect balance of style, space, and serenity. (id:61852)
Royal LePage Premium One Realty
91 Tansley Crescent
Ajax, Ontario
Tucked away on a quiet crescent in "The Hamlet" community in popular Northeast Ajax, 91 Tansley Crescent is a beautifully renovated, detached home! It features three large bedrooms, including a gorgeous primary bedroom with walk-in closet and ensuite washroom. The lovely, sun filled, main floor flows perfectly creating an inviting atmosphere for family hangouts, entertaining, or relaxing alone. The gorgeous, updated kitchen showcases an island with wine rack and seating area, stainless steel appliances, granite countertops, and is open to the family room, both of which overlook the backyard with a large deck and gas line hookup for the bbq! The house doesn't stop there though - the basement has been fully finished with an amazing rec room, additional three piece washroom, office area, and laundry!With a long list of updates in the past several years, including the fully finished basement, a new roof, new energy efficient windows, back patio door, garage door, large back deck, new gas lines for the bbq and gas stove in the kitchen, air conditioner, and more, this beautiful home has not only been well maintained, it's been thoroughly updated and renovated as well.Popular, in-demand location, providing easy access to schools, shopping centers, public transit, Highway 412 and 401, and the Ajax GO station, as well as parks and Deer Creek Golf Club. Beautiful home ready and waiting for you! (id:61852)
Real Broker Ontario Ltd.
324 Old Yonge Street
Toronto, Ontario
Set on an exceptional table land lot approximately 173 x 205 ft, this distinguished Georgian Revival estate residence was designed by the renowned architectural firm Allward & Guinlock and offers a warm blend of timeless architectural charm and modern comfort. Ideally suited for immediate enjoyment or the creation of a truly personal city estate, it is located in one of Toronto's most prestigious luxury St. Andrews / York Mills neighbourhoods.Renovated from top to bottom in approximately 2023, the home showcases a welcoming modern interior with an open-concept kitchen featuring an oversized centre island with waterfall stone detailing, ideal for everyday living and entertaining. A grand yet inviting foyer with soaring ceilings, modern light fixtures, and an abundance of natural light throughout create an airy and comfortable atmosphere-perfect for daily living and family gatherings.Spanning three storeys, the residence offers 7 generously sized bedrooms, all with ensuite bathrooms, including four bedrooms on the second floor with a sitting area, two bedrooms on the third floor, and a main-floor bedroom-ideal for guests or multigenerational living. Thoughtfully designed for comfort and convenience, the home also features a main-floor library, two laundry rooms on the second and third floors, and a walk-up basement providing flexible living and storage space. A rare highlight is the 3-car coach house with a self-contained upper-level apartment, offering wonderful versatility for extended family, guest accommodations, or future lifestyle needs.Ideally located steps to top-ranked public and private schools, including Crescent School, Bayview Glen, TFS, and Havergal College, as well as parks, golf clubs, the York Mills subway station, and with quick access to Highway 401, this special property presents a rare opportunity to move right in today or thoughtfully shape your own urban dream estate in a truly premier enclave. (id:61852)
RE/MAX Realtron Barry Cohen Homes Inc.
222 - 30 Inn On The Park Drive
Toronto, Ontario
Tridel at Auberge on the Park - a true breath of fresh air. This brand new model home residence is nestled amidst the luxurious estates of Bridle Path and Hoggs Hollow, offering a serene and exclusive living experience within one of Toronto's most prestigious master-planned communities.Discover elevated living in this beautifully designed 3-bedroom plus den suite, ideally positioned with west-facing exposure to capture breathtaking sunsets and lush park views. Flooded with natural light through expansive floor-to-ceiling windows, the home features a functional open-concept layout that seamlessly blends comfort, elegance, and contemporary style.The thoughtfully designed den provides exceptional flexibility - perfect as a home office, reading nook, or guest space. Enjoy the tranquility of nature at your doorstep while remaining just minutes from the city core, with effortless access to TTC, DVP, and the future LRT.A rare opportunity to own a spacious, light-filled, brand new model home in one of Toronto's most coveted addresses - refined urban living at its finest. (id:61852)
Hc Realty Group Inc.
61 Bosworth Crescent
Kitchener, Ontario
LEGAL DUPLEX - TURN-KEY LIVE-UP/RENT-DOWN OR RENT BOTH! THE NUMBERS Lower unit: Rock-solid tenant (5 years strong) at $1,765/month = $21,180/year income. THE FEELING Sun-drenched, fully renovated, open-concept gem on a quiet, family-friendly street. Walk into the upper unit and you're met with wide-plank vinyl floors flowing seamlessly into a designer-white kitchen-gas range, stainless appliances, quartz counters-plus a dining area that fits the whole family and a living room made for movie nights. Three real bedrooms, two spa-worthy baths, every detail dialed in.Downstairs (separate side entrance, fully fire-separated, city-approved) is a mirror-image renovation: crisp white kitchen, two generous bedrooms, two full baths, in-suite laundry on both levels. Your proven tenant is already paying the bills-or give 60 days' notice and double your space.THE LIFESTYLE Live up, rent down: let your tenant cover $21k+ of the mortgage while you enjoy 3-bed, 2-bath modern living upstairs.Rent both: instant duplex cash flow in a market starving for legal doubles.Nanny suite, in-law retreat, work-from-home office-the flexibility is built in.THE BACKYARD Fully fenced. Big enough for a soccer net and raised beds. Separate driveways = zero parking drama-owner's spot and tenant spaces side by side.THE FINE PRINT 60-day vacant possession available on the lower unit if you want the whole place to yourself. INVESTORS, FIRST-TIMERS, FAMILY-BUILDERS-THIS ONE CHECKS EVERY BOX. Book your showing before it's gone. (id:61852)
Homelife/miracle Realty Ltd
3512 Positano Place
Mississauga, Ontario
Welcome to Churchill Meadows.This is the kind of home that feels good the moment you walk in. Thoughtfully cared for and sitting in one of Mississauga's most loved neighbourhoods, it offers just over 2,400 sq.ft. of comfortable, practical living space - perfect for a family that's ready for a bit more room.The main floor has an easy flow to it: an open living area, a cozy family room with a gas fireplace, and a bright kitchen updated with quartz counters, a clean backsplash, and stainless steel appliances. The laundry room is spacious and connects directly to the double car garage, which makes everyday life a little simpler. There's also a refreshed powder room on this level. Upstairs, you'll find four roomy bedrooms, each with plenty of natural light. The basement is unfinished but already has a rough-in for a bathroom, giving you the freedom to create whatever space your family needs next. The owners have kept the home in great shape, with updates like a new roof (2021), new garage door (2023), and fresh interlocking in the front and back. The street is quiet, there's no sidewalk, and the extra driveway space is a nice bonus.You're close to everything that makes Churchill Meadows such a great place to live - top-rated schools, the new community centre, parks, shops, restaurants, transit, and major highways.If you're looking for a well-kept home in a welcoming neighbourhood, this one is definitely worth a look. (id:61852)
Sutton Group Quantum Realty Inc.
909 - 1300 Islington Avenue
Toronto, Ontario
Welcome To Barclay Terrace, One Of Etobicoke's Premier Residences, Ideally Located At Islington & Dundas. This Beautifully Renovated 2 Bedroom, 2 Bathroom Suite Is Situated In The Highly Sought-After Location And Offers A True Turn-Key Living Experience. The Unit Is Fully Furnished And All Utilities Are Included, Making It Ideal For Professionals Or Corporate Tenants. Furnishings Includes Two Complete Bedroom Sets, Work Desk, A Comfortable Sofa, Lounge Chair, 42" Television, Dining Table, Glass Cabinet, Coffee Table, Coffee Maker, Several Lamps And A Full Sets Of Tableware. High-Speed Rogers Ignite Wi-Fi, Basic Cable, Hydro, Heat, And Water Are All Included - Just Bring Your Suitcase And You're Ready To Go. Residents Enjoy Exceptional Building Amenities, Including 24/7 Concierge And Security, Indoor Pool, Fitness Centre, Party Room, Squash Courts, And Tennis Courts. Conveniently Located Close To Major Highways, Pearson Airport, Downtown Toronto, Sherway Gardens, And Much More. One Underground Parking Space Also Included. AAA Tenants Only. (id:61852)
Sam Mcdadi Real Estate Inc.
B - 36 Porritt Street
Barrie, Ontario
Bright, clean, 1 bedroom apartment inclusive of heat, hydro, air conditioning. New flooring and paint throughout, large kitchen, updated bath with new vanity, toilet, and walk in shower. Shared laundry on same level. Extra storage under stairs. 1 Parking space. Looking for AAA tenant with good income and credit history. Paystubs, application, ID, full credit report, references required. Non smoking. (id:61852)
RE/MAX Hallmark Chay Realty
4064 Ash Crescent
Severn, Ontario
WOW! NEW, NEW, & MORE NEW! Completely renovated or rebuilt inside and out. This move in ready 2 bedroom 2 bathroom home has been recreated just for you to enjoy for many years to come. Excellent layout provides a walkout to large private deck off primary bedroom, bonus office with closet and attached 1/2 bath, large foyer with coat closet, covered porch, open concept kitchen with cozy gas fireplace. Too many upgrades to list...featuring all NEW in 2024/25; steel roofs on all 3 buildings, siding, soffit, fascia, troughs, exterior lighting, huge new asphalt driveway, paver stone, all new windows, and new exterior doors, new decks, upgraded insulation, new drywall, all new flooring, totally new bathroom, 5 brand new appliances, new kitchen, new central air unit, all interior trim & doors, and paint, new pot lighting and light fixtures, and much much more! Walk out to large private deck. Pride of ownership and attention to details abound. Garage was taken down to foundation and rebuilt with new framing, insulated walls and doors, windows, garage door opener, and hydro. Amazing opportunity. Located close to Orillia and major amenities. Land lease fee includes road maintenance, garbage removal. Monthly fee inclusive of Taxes 30.00 , Water 33.00, and lease fee = 538.00 total. (id:61852)
RE/MAX Hallmark Chay Realty
173 Mumbai Drive
Markham, Ontario
Experience modern living in this one year-new freehold townhouse, available for lease . this spacious home offers a contemporary open-concept layout with high-end finishes and upgrades throughout. Double garage with additional double driveway parking. 9-foot ceilings enhancing the open, airy feel of the home. Modern open-concept kitchen with access to a large deck, complete with BBQ gas line. Smart home system and pre-installed garage door opener. This sophisticated townhouse provides a perfect blend of luxury and convenience. Don't miss this opportunity! **EXTRAS** Electrical appliances - Dishwasher, Fridge, Gas Stove, Washer and DryerBrokerage Remarks (id:61852)
Everland Realty Inc.
124 Kingston Road
Newmarket, Ontario
Exceptional Location in the Heart of Newmarket! Professionally Renovated, Never Lived in Since, Open Concept; 3+1 Bedroom and 4 bath Family Home Boosts Natural Light with Beautiful High-End Finishes Thru-Out with Vaulted Ceiling in Dining Room. Brand New Engineered Hardwood Flooring Thru-Out, Pot-lights Thru-Out, Modern Glass Railing, Brand New Kitchen w/Quartz backsplash and Center Island, Brand New Appliances, Upgraded Electrical Panel and much more....Feels like a Brand New Home. Eat In Kitchen Walks Out To Deck. Interlock Driveway Extension. Renovated with Drawings and Permit. Steps to School and Conveniently Located to Amenities, Shopping, Hospital, Hwy 400, Go-Train, Walking Distance to Yonge St, Public Transit, Upper Canada Mall. Within Dr John M Denison S.S Boundary. (id:61852)
Zolo Realty
F 101 - 5 Red Squirrel Lane
Richmond Hill, Ontario
Bright & spacious, the brand-new main floor townhouse is in high demand at the Richmond Hill location. Contemporary design, huge windows with lots of sunlight. Laminating floor and smooth ceiling. Modern kitchen with Extended cabinets, fridge, dishwasher, Microwave, and laundry in unit. Close to public transit, parks, supermarket, Costco, shopping, restaurants, Shoppers Drug Mart & Hwy 404 (id:61852)
Homelife/bayview Realty Inc.
16 Gauguin Avenue
Vaughan, Ontario
Exquisitely upgraded freehold townhome in prime Thornhill Woods! Move-in ready with over $30K in recent upgrades. Features a high-end kitchen with quartz countertops, large centre island, new water filtration system (2024) and kitchen faucet (2025). Enjoy a stunning new backyard oasis (2024) with interlocking stone, aluminum railings, and built-in garden. Primary bedroom offers his & hers closets and 3-pc ensuite; two bedrooms include custom Closets-by-Design organizers. Renovated laundry room (2024), smart Ring alarm, furnace (2023), roof (2020). Extra-wide parking. Steps to plaza with restaurants, bank, doctor's office, community centre, schools, transit and Hwy 407. No maintenance or POTL fees! (id:61852)
Homelife Landmark Realty Inc.
Unknown Address
,
One bedroom on the second floor in the house for rent. Room is furnished and ready for move-in. Sharing a 2 piece bathroom with another male tenant on the same level and a 3 piece bathroom in the basement with tenants in the basement. Access to shared kitchen & laundry in the basement. Rent is all inclusive! Driveway parking spot is at an additional cost of $50. Located in a mature and quiet neighbourhood with easy access to large park. Excellent location, near Centennial, UoT Scarborough, STC and 401. (id:61852)
RE/MAX Imperial Realty Inc.
1204 - 4725 Sheppard Avenue E
Toronto, Ontario
1590 Sq Ft As Per Builder, One Of The Biggest Unit In The Complex. Southeast Corner With Unobstructed Amazing Views. Large Balcony, Excellent 2 split Bedrooms 2 Baths Layout, Sized Primary Bedroom With Large Walk-In Closet & 4Pc Ensuite, Eat-In Kitchen With large window. Ensuite Laundry. 24 Hours Concierge. indoor/outdoor pool, tennis court, gym, party & meeting room. Minutes drive to 401, STC, U of T Scarborough campus, steps to TTC and future subway station. (id:61852)
Homelife Landmark Realty Inc.
4 Limoges Street
Whitby, Ontario
Freehold Townhome Located In Highly Desirable Neighborhood, 3 Bedroom, Laminate Flooring Throughout, Pot lights, Zebra Window Blinds, Direct Access From Garage and Second Floor Laundry For Convenience. $$$ Spent On Upgrades, Upgraded Kitchen With Large Island, SS Appliances And Walkout To Backyard, Recent New Driveway Interlock and Fence. Separate Dining Area. Large Windows Create An Abundance Of Natural Light Throughout. Master Bedroom Ensuite With Walk-In Closet. Close To All Amenities, Shops, Grocery, Hwys! 10 Min Drive To Lake Ontario. (id:61852)
Real Land Realty Inc.
703 - 5 Defries Street
Toronto, Ontario
Stunning 1 Bed+Den Condo in Downtown Toronto - Available Now!Live in the heart of Toronto's vibrant Downtown East at 5 Defries St.! This stylish 1-bedroom plus den, 1-bath condo is available for immediate possession and offers the perfect blend of modern living and urban convenience. Experience the best of city living with easy access to the Don Valley Parkway, Gardiner Expressway, and excellent public transit options. Explore the trendy shops, restaurants, and entertainment venues of the Downtown East, all just steps from your door. Resort-Style Amenities including Cabana Lounge and Steam Room plus more. This well-appointed condo provides a comfortable and contemporary living space, perfect for professionals or couples. This is an opportunity you won't want to miss! (id:61852)
Exp Realty
2584 Kinnerton Crescent
Mississauga, Ontario
Wonderful bright, clean, spacious updated 3 Bedroom, 1.5 Bath Main Floor Unit with Own Laundry, Shared use of Garage, Garden Shed, and large Backyard. Nestled in the quiet family friendly neighbourhood of Sheridan Homelands, this delightful space is close to schools and all amenities. You will enjoy the impressive Kitchen and open concept living and dining area with plenty of natural lighting. Come and see for yourself! (id:61852)
Right At Home Realty
34 Laurentian Crescent
Mattawan, Ontario
This 1.63-acre lot includes a previously installed septic system intended for a 3-bedroom home. The property features two entrances and includes a garage approximately 24' x 16' in size. Backing onto the ski hill, with ATV and snowmobile trails nearby, this lot is ideal for outdoor enthusiasts. Located close to the Ottawa River. Unique opportunity! Irregularly shaped lot with great potential. (id:61852)
RE/MAX Real Estate Centre Inc.
319 - 3091 Dufferin Street
Toronto, Ontario
Welcome to Residence Palazzo Treviso III in the desirable Yorkdale-Glen neighbourhood. This fully furnished 1-bedroom suite with brand-new furniture features a functional open-concept layout. The eat-in kitchen offers stainless steel appliances and granite countertops. Bright living area ideal for relaxing or working from home. Spacious primary bedroom with laminate flooring and double closets. Includes ensuite laundry. Underground parking available for $100/month additional. Conveniently located steps to Lawrence West subway, parks, shops, schools, and quick access to Highways 401 & 400. mone-in ready. Bonus! Only pay hydro. (id:61852)
RE/MAX Real Estate Centre Inc.
26 Mayfair Crescent
Brampton, Ontario
Welcome Home to 26 Mayfair Cres. Tucked away on a quiet, family-friendly street, this fully updated & move-in-ready 3-bed, 2.5-bath detached home with a finished basement offers comfort, style, & space to grow. Step inside to a thoughtfully designed main floor where everyday living & entertaining come together seamlessly. The modern kitchen features quality cabinetry with extended uppers, quartz countertops, subway tile backsplash, double sink, added pantry space, & a welcoming breakfast/eat-in area-perfect for morning coffee or family meals. A walkout leads to your fully fenced backyard & deck, extending your living space outdoors. The open-concept, sun-filled living & dining area showcases smooth ceilings & a paneled accent wall, creating a warm & inviting atmosphere. A convenient 2-piece powder room completes this level. Upstairs, you'll find 3 generously sized bedrooms, each with large closets & bright windows, along with a stunning 4-piece bathroom & additional linen & storage space-ideal for a growing family. The finished basement offers even more room to relax or entertain, featuring an open-concept recreation area with wet bar, pot lights, & a spacious 3-piece bath. Includes stacked laundry with laundry sink for added convenience. Enjoy wide-plank engineered hardwood flooring throughout the main/upper levels, wide-plank rubberized laminate flooring in the basement, an updated staircase with modern spindles, solid-core 2-panel shaker doors, & well-appointed accents including stylish light fixtures & upgraded door hardware, adding a refined yet cozy feel throughout. The backyard is designed for making memories, feat. a large 10 ft x 16 ft deck, stone patio, space to play or relax, & a garden shed. The spacious garage provides access from both the front & backyard! Ideally located within walking distance to parks & trails, schools, transit, & rec. centre, & just minutes to Bramalea City Centre, Chinguacousy Park, GO Station, major highways, & more. Must See (id:61852)
RE/MAX Realty Services Inc.
36 Valonia Drive
Brampton, Ontario
Welcome to This Amazing Bright Three Bedroom Detached House Backing Onto Park >>One Bedroom Finished Basement with Legal Separate Entrance (!)The Home Boasts an inviting Elegant Kitchen With Ample Cabinet Space + Stainless Steel Appliances (!) Engineered Hardwood Flooring In Living/ Dining (!) Primary Bedroom With His and Her Closets And 3 Pc. Ensuite (!) Family Room On Second Floor With Fireplace (!) Main Floor Laundry (!) Other Two Good Size Bedrooms (!) Main Floor and Second Floor Upgraded washrooms (!) Fenced Yard With Beautiful Private Deck Overlooking The Park, Perfect For Outdoor Entertaining >> Garage Access From The House >>(!) Walking Distance To All Amenities !!!!! Shows Very Well !!!!!!!! (id:61852)
Century 21 Legacy Ltd.
196 Taysham Crescent
Toronto, Ontario
Welcome to 196 Taysham Crescent, spacious 3 Bedrooms detached Bungalow in the very Prime area of Etoicoke. Well kept sunfilled rooms with abundance of natural light, comes fully finished basement with a separate entrance, kitchen and two full bathrooms. Perfect for a large family, multi generational living or an investor. Very large living room with a huge window, recently upgraded bathroom on the main floor, hardflooring through out main floor. Primary room with a sliding door walks out to the patio. Huge carport on the east side of the house and additional detached garage in the backyard and the huge drive way can fit upt eight cars. Amazing location, only a few minutes walk to the three different Bus routes and the brand new upcoming Light Rail Transit in the area, connects to the Finch west Subway line, makes it a very easy commute to Toronto Downtown. Very close proximity to the Albion Mall, Public Library, Place of Worship, Albion and Islington mini India Bazaar. Must view this house... (id:61852)
Century 21 People's Choice Realty Inc.
10 Waterfront Circle
Collingwood, Ontario
If you are looking for everything on one floor, this is it ! Blue Shores Living and listings are rare.Welcome to this beautifully maintained home offering comfort, convenience, and thoughtful design throughout. The first floor features a large eat-in kitchen filled with natural light that leads to an expansive outdoor living space with power awning, gazebo and hot tub. Family room with gas fireplace. cxThe newly converted Primary bedroom offers a beautiful spacious master suite, complete with a walk-in closet and a private en-suite bath with custom cabinetry and full heated flooring providing the perfect retreat at the end of the day. You'll also appreciate the added convenience of main-floor laundry. A sliding patio door leads from the primary directly to the sunken hot tub on the back deck. The basement provides 2 inviting guest bedrooms with a large family room , Napolean gas fireplace and a wet bar. To add to the convenience of any guests, the basement has a separate washer and dryer. Outdoor e-vehicle charging port installed. 9' ceilings on the main.All new windows 2024.This beautiful bungalow also comes with a dedicated boat slip located in the private marina and next to the tennis/pickleball courts . Enjoy living in a mature community where landscaping, snow removal and clubhouse amenities are all included. Amazing hiking,biking trails one giant step from the common property. The staff run Clubhouse ( 1 min walk) has an indoor and outdoor pool, exercise room, games room, party room and visitor parking. All nestled close to the shores of Georgian Bay. (id:61852)
Sutton Group Incentive Realty Inc.
16455 11th Concession
King, Ontario
Exquisite Bungaloft With Tree Lined Drive Situated On 7 Acres Of Prestigious King Countryside. Ultimate Privacy With Picturesque Views In All Directions. Thoughtfully Redesigned With Upgrades Throughout, This Impressive Property Offers Over 7,500 Sf Of Total Square Footage. Finished Basement Is Perfect For Nanny Quarters, Extended Families Or In-Law Suite Featuring An Open Concept Layout With A Large Kitchen & 3 Bedrooms. This Contemporary Bungaloft Boasts High-End Upgrades, Brand New Windows & Heated Floors Throughout, Custom Built Kitchens On Two Levels, Main Floor & Basement Laundry, Loft Bedroom With 6Pc Ensuite With Soaker Tub, Large Bedrooms & Closets, Bonus Loft Room Above Garage Perfect For Home Office, Fitness Area Or Rec Room, Central Vac, Electric Fireplaces & Custom Millwork Throughout. Finished Walk-Out Basement To The Serene Backyard Oasis, With Inground Pool & Diving Board, Natural Fire Pit, Interlock, New Lighting & Scenic Walking Trails Through Your Very Own Forest. Enjoy Summer Evenings On The New Deck With Sleek Glass Railings & Take Advantage Of The Heated Garage With Direct Home Access. Perfectly Located Just Minutes To Schomberg, Parks, Trails, Schools & Shopping, With Quick & Easy Access To Hwy 400 & 427. This One Of A Kind Property Truly Has It All - Luxury, Functionality & Nature In Harmony. (id:61852)
Royal LePage Signature Realty
2107 - 1000 Portage Parkway
Vaughan, Ontario
Welcome To This Stunning 1+Den, 2-Washroom Condo, Featuring State-Of-The-Art Amenities And A Lobby Furnished By Hermes. As You Enter The Unit, You'll Immediately Be Struck By The Modern Design And High-End Finishes, Including Stainless Steel Appliances And Sleek Countertops. The Open-Concept Living And Dining Area Is Perfect For Entertaining, And The Large Windows Flood The Space With Natural Light, Providing Breathtaking Views Of The Surrounding Cityscape. The Den Is An Ideal Space For A Home Office Or Guest Room. Step Outside And Enjoy The Area's Best, With Easy Access To Ttc, Ymca, York University, Ikea, Costco, Shopping Malls, And The Highway. (id:61852)
Property.ca Inc.
43 Carneros Way
Markham, Ontario
Beautiful 1-year-new freehold townhouse featuring a functional layout and extensive recent updates, making it truly move-in ready.Enjoy no front or rear neighbours, offering added privacy, along with a sidewalk providing extra parking convenience.This bright and airy home features two balconies, large Palladian windows, and abundant natural light throughout. The open-concept kitchen includes a center island, covered terrace, upgraded cabinetry, new appliances, new backsplash, and modern light fixtures, ideal for everyday living and entertaining.The second floor offers laminate flooring throughout. Enjoy the convenience of direct access from the garage and both front and back entrances. The basement includes a cold room and a dedicated laundry area.The entire home has been professionally cleaned, freshly painted throughout, and upgraded with a brand-new staircase, delivering a clean, modern, and well-maintained feel from top to bottom. Equipped with smart home features for enhanced comfort and security.Located in the highly desirable Box Grove / Cornell community, close to VIVA Cornell Bus Terminal, Highway 7, Highway 407, and Markham Stouffville Hospital, and within walking distance to bus stops, CIBC, Walmart, and Boxgrove Smart Centre. (id:61852)
First Class Realty Inc.
44 Madison Avenue
Richmond Hill, Ontario
All the spaces you need for your family is in this house! Bright, specious 2 story 4 bedroom house with 9 Ft Ceiling on Main level, freshly painted Open concept, Pot lights, 41' quality upper Cabinets in Kitchen, Granite Countertops, Cvac, Second floor Laundry room, upgraded bedrooms with Granite counter top, double sinks, Hardwood floor throughout, Leading To The Primary Suite With W/I Closet & Spa-Like 5-Piece Ensuite. Each Additional Bedroom Features Direct Bathroom Access For Convenience. Lovely garden. Located Near high-Ranked Schools (Pace, Oak Ridges Public), Easy Access To Nature Trails, Parks, Go Station & Hwy 404/400. Close to public transit... (id:61852)
Century 21 Heritage Group Ltd.
Lower - 1004 Dashwood Court
Pickering, Ontario
FURNISHED & 1.5GB INTERNET INCLUDED. Bright walkout basement unit with no basement feel, backing onto wooded greenspace with no rear neighbours. This 2-bedroom suite features a spacious primary bedroom with mini walk-in closet and private ensuite, plus a second full bath - both with modern glass-enclosed showers and tasteful finishes. The massive kitchen offers exceptional storage with an extended layout, 30" stainless steel stove, 24" dishwasher, built-in slim-profile microwave, coffee station, and ample counter space for small appliances. Cozy living area with a 50" TV, dedicated dining area, ensuite laundry, pot lights, smooth ceilings, and excellent ceiling height throughout. Separate walkout entrance, stainless steel appliances, and one outdoor parking space included. Located in the desirable Seaton community at Whites & Taunton, just 7 minutes to Amberlea Plaza (Metro, TD Bank, etc.), 10 minutes to Hwy 401, 5 minutes to Hwy 407, and a 10-minute walk to Josiah Henson Public School, with additional schools and amenities coming soon. (id:61852)
Real Broker Ontario Ltd.
3079 Pharmacy Avenue
Toronto, Ontario
Huntingdale Towns offers a thoughtfully designed 2-bedroom residence in the highly desirable L'Amoreaux community of Scarborough, where urban convenience meets serene green living. Nestled near Huntsmill Park and minutes from Fairview Mall, Bridlewood Mall, and the L'Amoreaux Sports Complex, residents enjoy a lifestyle rich in recreation, shopping, dining, and everyday amenities. Families benefit from proximity to well-regarded schools such as Seneca Hill Public School, Cherokee PS, Beverly Glen PS and L'Amoreaux Collegiate Institute, along with nearby libraries, community centres, and medical facilities. Commuters appreciate easy access to Highways 401 and 404, as well as TTC transit. The home itself features a bright, open-concept layout with modern laminate flooring, sleek quartz countertops, high-end stainless-steel appliances, and sliding glass doors that fill the space with natural light, leading to a spacious private balcony or terrace. Combining contemporary design, natural surroundings, and a vibrant neighbourhood, this 2-bed, townhome truly delivers refined, comfortable living in a connected and family-friendly community. (id:61852)
Harbour Marketing Real Estate
130 Elmer Avenue
Toronto, Ontario
A rare and compelling opportunity to own a detached residence in the very heart of The Beaches. Offering outstanding value in one of Toronto's most prestigious and tightly held neighbourhoods, this solid and well-built home presents limitless potential for those with vision. With generous proportions, impressive ceiling heights, and strong structural integrity, the home serves as an exceptional foundation-whether you choose to refine with simple and thoughtful upgrades or embark on a transformative renovation. The existing layout easily accommodates three bedrooms, a den or home office, and two bathrooms, while inviting the possibility of a more expansive open-concept redesign or a substantial rear addition, as exemplified by neighbouring properties.The lower level further enhances the home's appeal, boasting good ceiling height and abundant opportunity to create additional living space. Envision a sophisticated family room, guest suite, spa-inspired bathroom, in-law accommodation, or income-generating rental-the options are both flexible and refined. Complete with parking and set on a coveted street, this residence is moments from the lake, sandy beaches, vibrant cafés, boutique shopping, acclaimed schools, and scenic bike paths. The unique charm, walkability, and community spirit of The Beaches are all at your doorstep.130 Elmer Avenue is more than a home-it is an invitation to design something truly special in one of Toronto's most enduring and desirable markets. (id:61852)
RE/MAX Hallmark Realty Ltd.
2 - 1310 Fieldlight Boulevard
Pickering, Ontario
Location! Location! An incredible opportunity awaits with this newly renovated 3-bedroom townhouse in one of Pickering's most sought-after neighbourhoods. Freshly Painted! New Flooring! Thoughtfully updated and move-in ready, this home offers a bright, open layout with modern finishes and a seamless walk-out to a fully fenced private terrace-perfect for entertaining, outdoor dining, or a safe space for children to play. Whether you're a first-time buyer entering the market, a family looking to downsize, or an investor seeking strong rental potential, this property checks every box. With today's buyer friendly market conditions, it's an excellent chance to secure a home that offers both lifestyle and long-term value. Enjoy peace of mind knowing this home is completely turnkey, ready to accommodate a large family or generate rental income as this location is PRIME REAL ESTATE. Located in walking distance from Pickering Town Centre and near the downtown Pickering core makes the growth potential limitless. Maintenance fees include water, and with no gas utilities, monthly expenses are simplified and cost-efficient while being Managed by one of the most reputable Condo Corporations in Durham. Ideally located near major highways, top schools, parks, shopping, and all amenities, this property blends modern living with unmatched convenience. Don't miss this chance to own a beautifully finished large townhome in an in-demand community-an exceptional option for personal use or investment in Pickering's thriving market. (id:61852)
Century 21 Leading Edge Realty Inc.
304 - 90 Orchid Place Drive
Toronto, Ontario
Welcome to 304-90 Orchid Place Drive, a beautifully maintained stacked townhouse nestled in the heart of Malvern, Scarborough. This turnkey condo offers a terrific blend of comfort, convenience, and lifestyle ideal for first time buyers, young professionals, or savvy investors. Open Concept Living, the main level features a seamless flow between living, dining, and kitchen areas great for entertaining. Modern Kitchen equipped with stainless steel appliances, built-in microwave, and efficient layout.In-Suite Laundry, stacked washer/dryer included for your convenience. Comes with a private balcony or terrace, plus access to a rooftop deck excellent for BBQs, relaxing, or entertaining. Location Perks: Close access to major transit options, making commuting easier. Nearby, Centennial College, Scarborough Town Centre, supermarkets, restaurants, and a hospital are minutes away. Very walkable neighborhood, so you can easily get around without relying on a car. (id:61852)
Right At Home Realty
