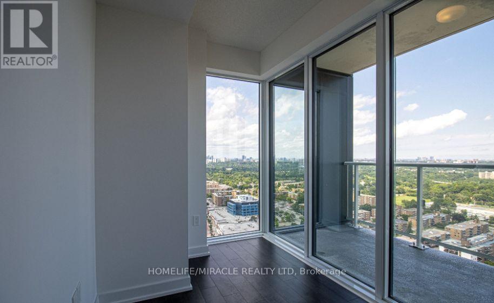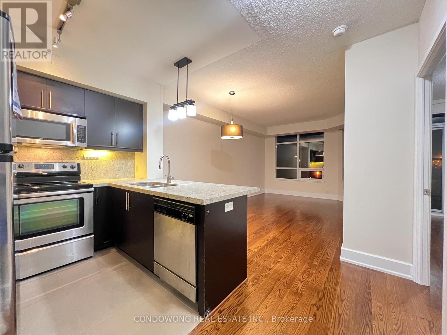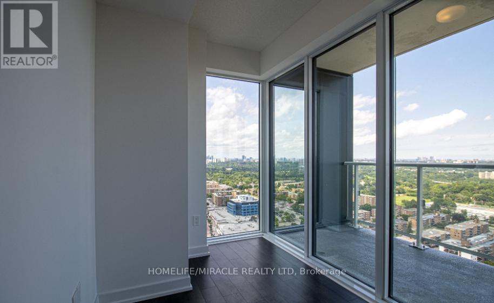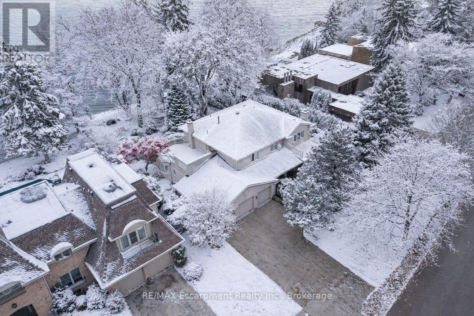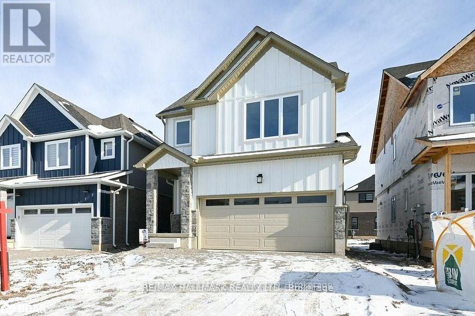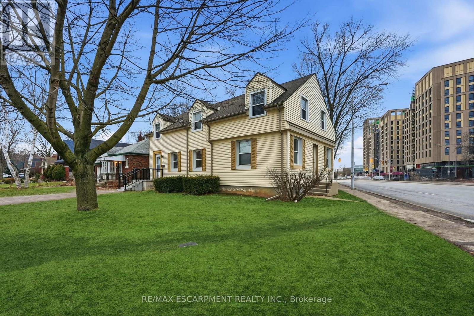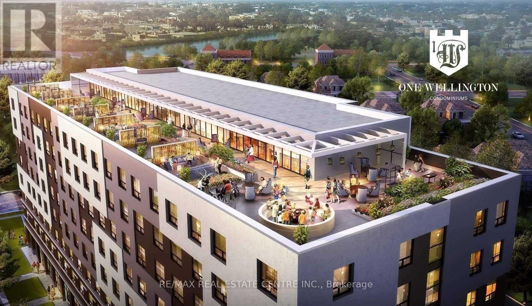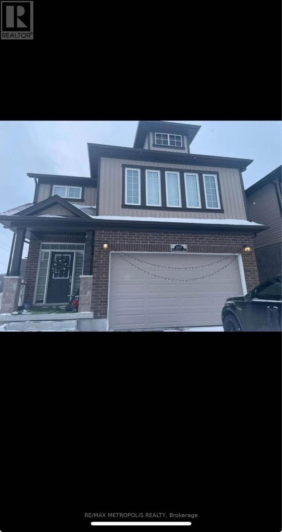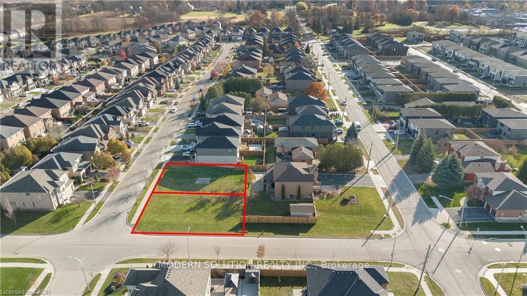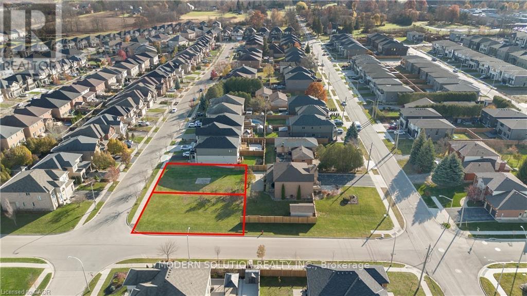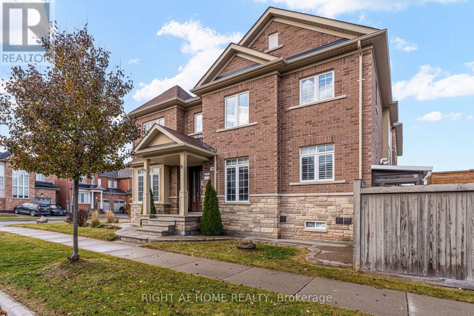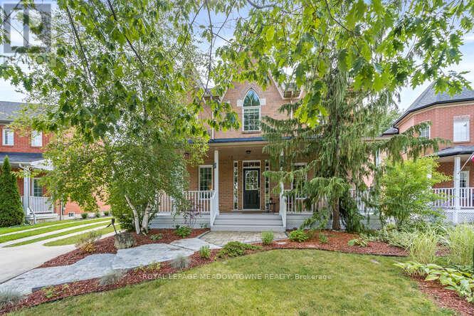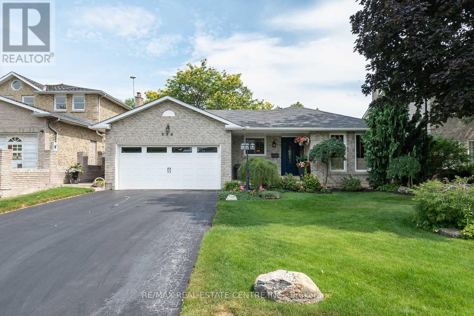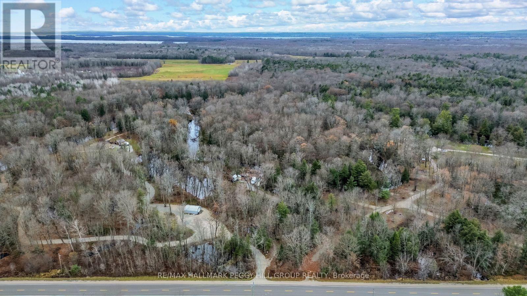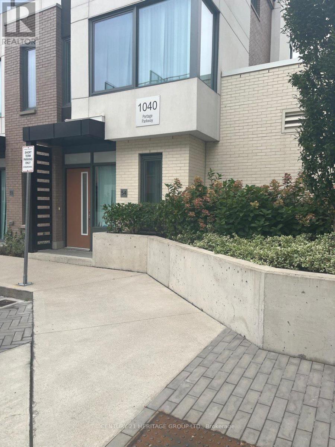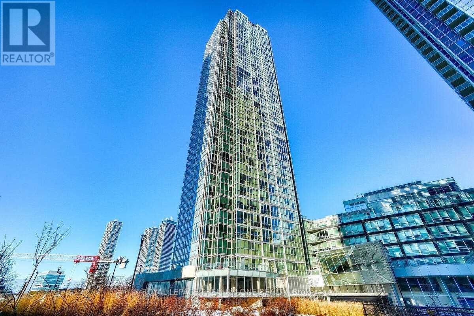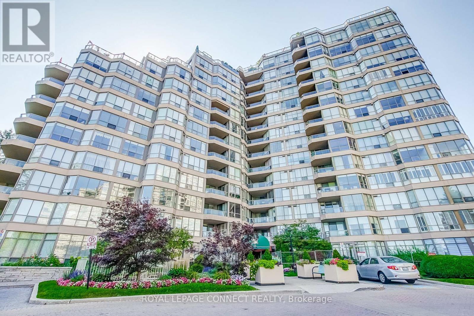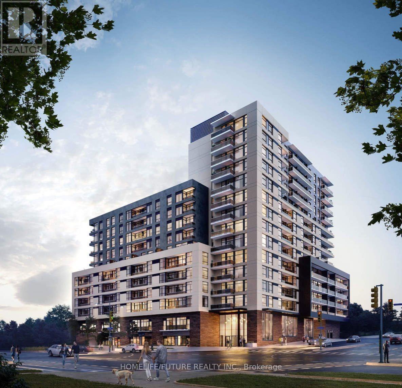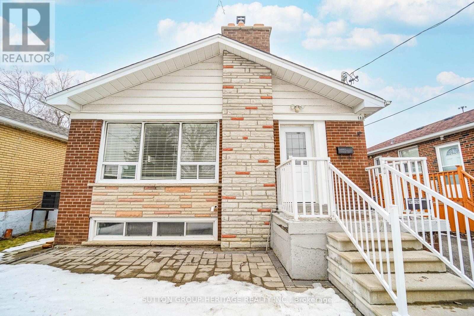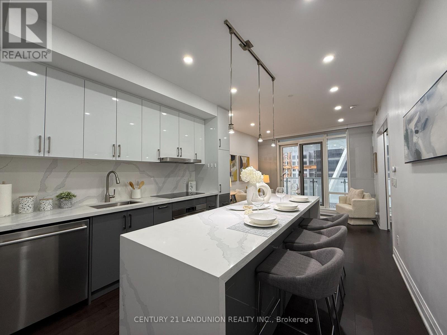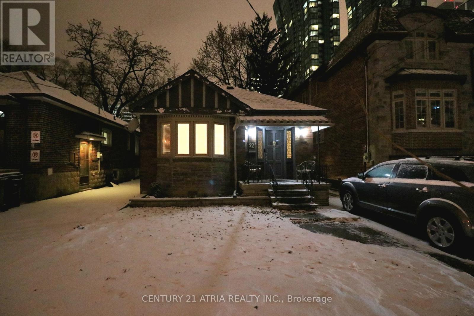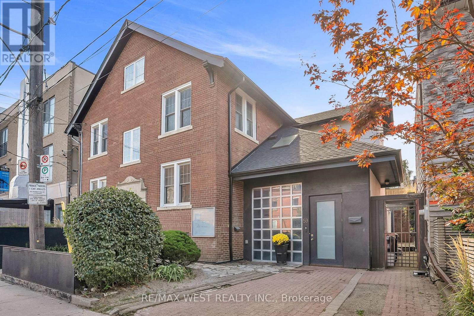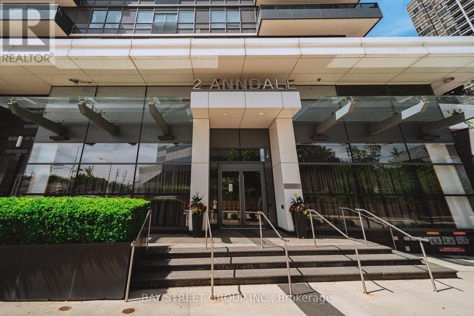2704 - 50 O'neill Road
Toronto, Ontario
Welcome to upgraded corner residence in the heart of Shops at Don Mills, offering the perfect blend of modern design, lifestyle convenience and long-term value-ideal for first-time buyers & savvy investors alike. This bright & spacious 2+1 bedroom, 2 bathroom suite features no neighbors above or beside, 9-ft ceilings & a sun-filled expansive open-concept living & dining area with floor-to-ceiling windows, perfect for hosting & relaxing in style. The contemporary kitchen is standout with granite countertops, built-in SS appliances & stylish backsplash-perfect for both everyday living & entertain. Sleek laminate wood flooring throughout, including the bedrooms, adds warmth, durability & a modern finish. The primary bedroom is a true retreat, complete with a walk-in closet,4-piece ensuite, unobstructed panoramic city view & direct access to a massive L-shaped wraparound balcony. The 2nd bedroom is generously sized, while the versatile den easily functions as a 3rd bedroom, home office or study-enhancing rental flexibility & resale value. Step outside to enjoy extra-large wraparound balcony, offering breathtaking city views, CN Tower sightlines & stunning sunsets-ideal for morning coffee or evening relaxation. The suite includes one parking spot & one locker, a rare & valuable combination in this highly sought-after community. Residents enjoy luxury amenities including a 24-hour concierge, security, state-of-the-art fitness center, indoor & outdoor pools, outdoor terrace with BBQ's, elegant party room & stylish social lounges. Free visitor parking adds everyday convenience. Located steps from Eataly, Joeys, Cineplex VIP, Metro, LCBO, cafes &boutiques. This is one of Toronto's most walkable & vibrant neighborhoods. With quick access to the DVP, 401, 404, TTC, future Eglinton Crosstown LRT, nearby parks, trails, top-rated schools & hospitals. The location is truly unbeatable. A move-in-ready, upgraded suite in high-demand neighborhood-urban living at its best. (id:61852)
Homelife/miracle Realty Ltd
202 - 676 Sheppard Avenue E
Toronto, Ontario
Bright and Spacious 1 Br + Den In St Gabriel Manor. South Facing. Modern & Luxury Design By Shane Baghai With Top Quality Finishes & Appliances. Convenient And Convenient: Walking Distance To Subway ,Ttc, Bayview Village Shopping Mall And All Amenities. Minutes To Hwy 401. (id:61852)
Condowong Real Estate Inc.
2704 - 50 O'neill Road
Toronto, Ontario
Welcome to upgraded corner residence in the heart of Shops at Don Mills, offering the perfect blend of modern design, lifestyle convenience and long-term value-ideal for first-time buyers & savvy investors alike. This bright & spacious 2+1 bedroom, 2 bathroom suite features no neighbors above or beside, 9-ft ceilings & a sun-filled expansive open-concept living & dining area with floor-to-ceiling windows, perfect for hosting & relaxing in style. The contemporary kitchen is standout with granite countertops, built-in SS appliances & stylish backsplash-perfect for both everyday living & entertain. Sleek laminate wood flooring throughout, including the bedrooms, adds warmth, durability & a modern finish. The primary bedroom is a true retreat, complete with a walk-in closet,4-piece ensuite, unobstructed panoramic city view & direct access to a massive L-shaped wraparound balcony. The 2nd bedroom is generously sized, while the versatile den easily functions as a 3rd bedroom, home office or study-enhancing rental flexibility & resale value. Step outside to enjoy extra-large wraparound balcony, offering breathtaking city views, CN Tower sightlines & stunning sunsets-ideal for morning coffee or evening relaxation. The suite includes one parking spot & one locker, a rare & valuable combination in this highly sought-after community. Residents enjoy luxury amenities including a 24-hour concierge, security, state-of-the-art fitness center, indoor & outdoor pools, outdoor terrace with BBQ's, elegant party room & stylish social lounges. Free visitor parking adds everyday convenience. Located steps from Eataly, Joeys, Cineplex VIP, Metro, LCBO, cafes &boutiques. This is one of Toronto's most walkable & vibrant neighborhoods. With quick access to the DVP, 401, 404, TTC, future Eglinton Crosstown LRT, nearby parks, trails, top-rated schools & hospitals. The location is truly unbeatable. A move-in-ready, upgraded suite in high-demand neighborhood-urban living at its best. (id:61852)
Homelife/miracle Realty Ltd
2372 Carrington Place
Oakville, Ontario
WATERFRONT PROPERTY! Experience the Beauty of Lakeside Living. Perfectly situated on a premium 90' x 152' lakefront lot, this residence captures breathtaking, unobstructed water views from every principal room. Offering over 5,700 square feet of finished living space, the home seamlessly blends timeless lakeside elegance with modern comfort and functionality. Step inside to discover a light-filled interior where functionality meets everyday comfort. Rich hardwood flooring, limestone tiles, and four skylights create a warm and inviting ambiance throughout. Designed with both family living and entertaining in mind, the main level features two spacious family rooms, a private office, and a gourmet kitchen complete with granite countertops, premium appliances, and abundant cabinetry. Upstairs, four generously sized bedrooms offer space and privacy for the entire family. The primary suite is a true retreat, showcasing spectacular lake views. A convenient upper-level laundry room adds to the home's thoughtful design and a walkout to the second-floor terrace - the perfect place to unwind and enjoy tranquil sunsets over the water. The fully finished lower level extends the living space, featuring a fifth bedroom with a private ensuite - ideal for guests, in-laws, or a nanny suite. Outdoors, the backyard is an entertainer's dream. Featuring the concrete saltwater in-ground pool, landscaped gardens, and multiple seating areas designed to make the most of the home's stunning lakefront setting. Whether hosting summer gatherings or relaxing quietly by the water, this space offers a waterfront lifestyle experience. Additional highlights include a three-car garage, four fireplaces, an irrigation system, and ample storage throughout. This property embodies the very best of lakeside living - offering endless possibilities for its next owner to further enhance and celebrate the home's inherent beauty, and sophisticated waterfront setting. Luxury Certified. (id:61852)
RE/MAX Escarpment Realty Inc.
2961 Turner Crescent
London South, Ontario
!!! Location Location Location !!! Less than 3 years old Home With Features office, Dining Room, Great Room, Kitchen On The Main Floor. 4 Bedrooms, 4 Bathrooms & A Laundry Room On The Second Floor. Spacious Close To Most Amenities Including Sports Facilities, Shopping Centre, Easy Access To The Hwy 401 & Downtown. Move In& Enjoy! Won't Last Long. No Disappointments Here ! (id:61852)
RE/MAX Hallmark Realty Ltd.
2 Gary Avenue
Hamilton, Ontario
This standout property represents a premier investment opportunity in Hamilton, located within the highly sought-after TOC1 (Transit Oriented Corridor) zoning, offering exceptional redevelopment and future growth potential. Ideal for both commercial and residential uses, the property operates as a fully turnkey income-producing asset, featuring 10 bedrooms, 2 kitchens, 4 bathrooms, and 4 separate entrances-allowing for efficient tenant separation and strong rental performance. Positioned directly across from McMaster University, this high-demand location ensures consistent tenant demand and long-term value in one of Hamilton's most desirable investment corridors. (id:61852)
RE/MAX Escarpment Realty Inc.
207 - 1 Wellington Street
Brantford, Ontario
Newer Open Concept 1 Bedroom+ Den Condo In The Heart Of All Amenities In Down Town Brantford. Vinyl Planks Flooring All Through, Quartz Counter Tops In The Kitchen Complimented By Beautiful Backslash. The Property Is Fully Equipped With S/S Appliances. Washroom With Frame Glass Shower Door. Rooftop Amenities Include Fitness Room, Party Room And Roof Garden, Besides The Gym And Study Room. Don't Delay, Book Your Showing Today. (id:61852)
RE/MAX Real Estate Centre Inc.
Upper - 265 Woodbine Avenue
Kitchener, Ontario
Students and newcomers welcome. Well-maintained 4-bedroom, 2.5-bathroom home located in the highly desirable Doon South area. Offers ample parking with a double car garage plus a 2-car driveway. Functional layout with generous living space, ideal for families or shared living. Close to schools, shopping, transit, and major amenities. . Prime location with excellent access to highways and daily conveniences. (id:61852)
RE/MAX Metropolis Realty
Lot 2 - 343 Springbrook Avenue
Hamilton, Ontario
VACANT LAND ONLY LOT 2. Don't miss out on a great opportunity to build your own home to your liking. Lot is located in desirable Ancaster. Close to HWY, shopping, and all amenities. (id:61852)
Modern Solution Realty Inc.
Lot 3 - 343 Springbrook Avenue
Hamilton, Ontario
VACANT LAND ONLY LOT 3. Build your dream home on this lot in desirable Ancaster. Set on 45.73x86.67 lot size. located minutes from highway access, shopping, peaceful living in an urban environment. (id:61852)
Modern Solution Realty Inc.
204 Sherman Avenue
Hamilton, Ontario
First time buyers don't miss out on this great starter home, or investors, don't miss out on this amazing opportunity to own a semi detached spacious home with so much potential. Perfect as a rental income property, or multi family living. This home offers loads of space, with large back yard area, and shed. Offering 5 bedrooms, 2.5 bathrooms. Located close to all amenities. Room sizes approximate. (id:61852)
Modern Solution Realty Inc.
96 Humberstone Crescent
Brampton, Ontario
*IMPRESSIVE AND MODERN* *DETACHED* *PREMIUM CORNER LOT* *2113 SQFT* *4 BEDROOMS* *DECK OFF KITCHEN* *2 CAR GARAGE WITH DIRECT ENTRY* *FINISHED BASEMENT WITH 2 BEDROOMS, 3PC, KITCHEN, REC ROOM AND SEP. ENTRANCE* *FENCED BACKYARD* (id:61852)
Right At Home Realty
119 Parkview Lane
Guelph/eramosa, Ontario
Picture perfect in adorable Rockwood! Tons of curb appeal and an absolutely charming front porch is sure to impress! Thousands spent on the exquisite landscaping professionally designed. Set on a quiet street steps from trails and parks, this family friendly community is ideal to raise your young family. Over 2,500 sqft with a lovely floor plan that features an open concept kitchen/family room plus a butler's pantry leading to the formal dining area and a formal living room as well. The family room is spacious and has a gas fireplace with a thermostat set to keep the space exactly how you like it! The renovated kitchen has a 5'x5' walk-in pantry, you will love it!!! There are newer stainless steel appliances and a Quartz breakfast bar plus room for your kitchen table. The mudroom/laundry room is ideally located at the back of the house with an exit close by the large two car detached garage. It is bright and airy and features a coat closet for your convenience. There are four bedrooms with the primary boasting a walk-in closet and a good size 4pc ensuite. The second level also features a main bathroom with its own linen closet plus a hallway closet as well. The lower level is awaiting your own personal design. There is a rough-in in the basement as well. A lovely deck is set up in the backyard with mature landscaping for privacy and the neighbours are fabulous. Extras include broadloom one year old, bedroom flooring is newer, furnace and air conditioning 2023, shingles 2015, Central VAC is roughed in, oak Hardwood Flooring, porcelain tile at the front entrance. Rockwood is known for its beautiful Conservation area, sweet Library, play structures and community play centre for young families. Tons of activities for the kiddos. Just minutes to Acton or Guelph and yet still feels like that small town anyone would like to call home! (id:61852)
Royal LePage Meadowtowne Realty
Lower - 896 Morley Avenue
Milton, Ontario
See video walkthrough using the virtual tour link-->>Absolutely Gorgeous 3 Bedrooms -->> Renovated property is a Legal Duplex with Tons of space Middle level plus the lower level-->>Private Fully fenced private backyard-->>Gas Fireplace-->> Vinyl Flooring -->> 2 Full washrooms -->> Separate living and Family Rooms-->> Immaculate washrooms with polished porcelain tiles, -->> Stunning kitchen cabinets with stainless steel appliances, Quartz Counter tops with matching Quartz backsplash -->> LED pot lights -->> Double Door Entrance -->> Please check the video for walkthrough-->> 2 parking on driveway-->> Separate Laundry (id:61852)
RE/MAX Real Estate Centre Inc.
7012 County Road 169
Ramara, Ontario
5-ACRE WATERFRONT RETREAT ALONG THE BLACK RIVER - ENDLESS POTENTIAL AWAITS! Discover the ultimate opportunity to create your dream retreat on this peaceful 5-acre waterfront property along the scenic Black River in Washago. Enjoy a quiet and private natural setting while still being just 5 minutes from all the conveniences of central Washago and only 20 minutes from Orillia. The property features partially levelled areas ideal for building your future home or cottage, with a township-approved driveway permit and legal access already in place for a smooth start to your project. A functional off-grid setup allows for comfortable, seasonal on-site living as you plan and build, complete with two vinyl sheds (10x10 ft and 8x10 ft), a charming 1.5-storey bunkie, an outhouse with a composting toilet, and a solar kiln workshop. Whether you're seeking a weekend getaway or a long-term homestead, this scenic property offers endless potential surrounded by nature and the tranquil beauty of riverside living. (id:61852)
RE/MAX Hallmark Peggy Hill Group Realty
54 - 1040 Portage Parkway
Vaughan, Ontario
Stunning end-unit townhouse in a highly sought-after location, featuring a spectacular rooftop terrace perfect for entertaining. This home offers an open-concept layout with 9 ft ceilings, 4 spacious bedrooms, 2 full bathrooms, and a modern kitchen with stainless steel appliances and quartz countertops. Enjoy a walk-out from the kitchen to your own private terrace. One underground parking space is included. Conveniently located just steps to the subway, Walmart, IKEA, Vaughan Mills, and minutes from Hwy 400, Hwy 407, and York University. (id:61852)
Century 21 Heritage Group Ltd.
611 - 2916 Highway 7 Road
Vaughan, Ontario
Welcome to this bright and spacious 2-bedroom, 2-bathroom suite located in the heart of Vaughan. This beautifully designed unit features an open-concept floor plan with laminate flooring throughout and an upgraded kitchen with sleek cabinetry and built-in appliances. Enjoy floor-to-ceiling windows that flood the space with natural light and lead to a large balcony terrace offering stunning views. The expansive living area is perfect for entertaining, while two generously sized bedrooms provide comfort and privacy. The primary bedroom includes a walk-in closet and a 4-piece ensuite. Ideally located steps to the new Vaughan subway station, major highways, shopping, dining, and more. 1 underground parking & locker included. (id:61852)
Royal LePage Premium One Realty
532 - 10 Guildwood Parkway
Toronto, Ontario
Welcome to Luxury Resort-Style Living at the Prestigious Gates of Guildwood! Experience unmatched comfort and refined elegance in this beautifully updated and freshly painted 1+1 bedroom suite. This thoughtfully designed condo features a spacious eat-in kitchen adorned with stunning quartz countertops, a modern stainless-steel undermount sink, and a breakfast bar, ideal for casual dining or effortless entertaining. The open-concept layout, complemented by gleaming hardwood floors, flows seamlessly into a sunlit den, perfect for a home office, guest room, or additional bedroom. Enjoy direct access to your own private balcony from both the inviting den and generously sized primary bedroom, offering a tranquil escape for morning coffee or evening relaxation. The primary bedroom features ample storage space with his-and-hers closets and a tastefully renovated 3-piece ensuite complete with a walk-in shower. Marked by exceptional value, this suite includes owned tandem parking for two vehicles, emphasizing quality per square foot far superior to newer constructions. Indulge in a truly resort-like lifestyle with world-class amenities, including an indoor pool, whirlpool, gym, squash, pickleball and tennis courts, billiards room, indoor golf chipping nets and outdoor putting green, library room, meeting room and an active calendar of social events. All set within beautifully landscaped award-winning grounds, featuring picturesque gardens and outdoor BBQ patios. Experience worry-free living with all-inclusive maintenance fees covering heat, hydro, water, internet, and cable. Additional offerings include guest suites, a lively party/meeting room, and 24/7 gatehouse security for your peace of mind. Ideally situated just steps away from TTC, GO Transit, serene parks, diverse shopping options, scenic waterfront trails, and the historic Guild Inn Estate, this condo is not merely a residence but a gateway to a lifestyle defined by elegance and convenience! (id:61852)
RE/MAX Connect Realty
816 - 1350 Ellesmere Road
Toronto, Ontario
Super Convenient And Highly Sought After Location With TTC Service On Both Brimley & Ellesmere Rds. New, Modern, Sleek Open Concept , Spacious And Very Bright Condo With Balcony . Spacious Bedroom, The Generously Sized Versatile Den Could Be Used As A 2nd Bedroom Or As Office Or Study Room. A Nice Gourmet Kitchen With Stainless Steel Stove W/Rangehood Microwave, Dish Washer And Fridge, A Full Washroom And A Powder Room. Building Amenities, Including 24/7 Concierge/Security, A State-Of-The-Art Fitness Centre, And A Luxurious Party Room. Very Close To Scarborough Town Centre, Shops, Restaurants, Parks, Subway Access, And Hwy 401, With Excellent Schools Nearby. Available Immediately..Tenant Pays Hydro & Gas Bills. (id:61852)
Homelife/future Realty Inc.
182 Crocus Drive
Toronto, Ontario
Located in the highly desirable Wexford-Maryvale community, this charming brick bungalow features three bedrooms, a spacious open-concept living area, laminate flooring throughout, and an open kitchen with large windows that fill the home with natural light. The property also includes ensuite laundry for added convenience. Utilities are split 70/30. Ideally situated minutes from shopping centres, Costco, medical facilities, schools, parks, and major highways including the 401, 404, and the DVP, this home offers exceptional comfort and convenience. ( Lease is for Main Floor Only ) (id:61852)
Sutton Group-Heritage Realty Inc.
1508 - 1 Bloor Street E
Toronto, Ontario
Fully Renovated Top to Bottom with High End Finishes, One Parking Spot and Two Lockers. Engineered hardwood flooring throughout as well as Smooth ceiling. Lots of Pot Lights. Oversized Kitchen Centre Island, Custom B/I Cabinets with Plenty of storage, Wide Full Size Balcony, Approx 724 Sq.Ft. Floor To Ceiling Windows. Direct Access To 2 Subway Lines. Steps To Yorkville, Shopping & Restaurants, U Of T & TMU. 24-hour concierge and security, indoor and outdoor pools, hot and cold plunge pools, spa with treatment room, steam room and saunas, rooftop sun deck and lounge with day beds, a fully equipped fitness centre with yoga and Pilates studio, media and party rooms with wet bar, billiards and table tennis, guest suites, and BBQ-friendly outdoor dining areas. (id:61852)
Century 21 Landunion Realty Inc.
32 Johnston Avenue
Toronto, Ontario
Welcome to 32 Johnston ave. 2 BED, 1 BATH, WASHER/DRYER/STOVE/FRIDGE/DISH WASHER/BACKYARD/SHED/ PRIVATE DRIVEWAY. The location is a key strength. Situated close to public transit, parks, schools, and local shops, the home allows for convenient access to daily necessities while maintaining the feel of a residential neighbourhood. Commuting into the city core is straightforward, and nearby amenities support a balanced, walkable lifestyle. Subway, Bus, Groceries, Gas, Resturants and bar are all within steps. Backyard is private. Bedrooms are well proportioned, offering privacy and flexibility for professionals, couples, or small families. The overall layout prioritizes usability, flow, and comfort rather than wasted space. (id:61852)
Century 21 Atria Realty Inc.
53 Argyle Street
Toronto, Ontario
A Rare Opportunity in the Heart of the Ossington District. Step inside this 4,500+ sq. ft. architectural treasure, where historic character meets modern luxury. Built in 1933 as a community centre, 53 Argyle Street has been reimagined into a one-of-a-kind residence with commercial + residential zoning - ideal for live/work flexibility or a creative entrepreneurial vision. Located in the Soho of Toronto - Vogue's pick as the World's 2nd Hippest District - you're just steps from Trinity Bellwoods Park, Queen West, Ossington's vibrant café culture, art galleries, and award-winning restaurants. The main floor impresses with open-concept living and dining, a chef's kitchen with granite counters and extra-large fridge, sun-filled atrium and office space. Heated floors and skylights add comfort and light throughout. The second floor features a serene primary suite with walk-in closet, ensuite spa (Roman bath, bidet, sauna), plus three additional bedrooms and a luxe five-piece bath. Upstairs, discover a third-floor retreat - two bedrooms linked by a secret passage that kids will love it, and a copper soaking tub. The finished basement offers 8'5" ceilings, a second kitchen, bathroom, and elevator access -perfect for an artist's studio, guest suite, or private office. Step outside to a private courtyard oasis that you can turn into an entertainer's dream. Additional features include marble and hardwood finishes, central air, alarm system, and a12,000-watt generator. This property is more than a home - it's a lifestyle, a statement, and an investment in Toronto's most coveted urban playground. Art and furniture available for purchase. Art inventory and Appraisal available upon request. (id:61852)
RE/MAX West Realty Inc.
3301 - 2 Anndale Drive
Toronto, Ontario
MASTER BEDROOM (with bathroom) for rent. Only accept FEMALE (Male visitor NOT allowed). Sharing kitchen and living room with one other female. Fully furnished with Queen bed, night table, dresser, etc. All utility and Hi-speed internet included. This Stunning Tridel Hullmark Centre Condo Offers The Perfect Blend Of Style, Comfort And Convenience. Located At The Vibrant Southeast Corner Of Yonge And Sheppard, This 33rd Floor Sun-Drenched Unit Boasts Breathtaking West- Facing Views And High - End Finishes Throughout. Enjoy World- Class Amenities Including An Outdoor Pool, Hot Tub, Sauna, Gym, Private Cinema, Party Room, Roof Top Terrance With BBQ Areas And More - All With Direct Indoor Access To Two Subway Lines! Whether You Are Entertaining Guests Or Relaxing At Home, This Space Has It All. Complete With Stainless Steel Appliances, In-Suite Laundry, And A Dedicated Parking Spot. This Gem Is Available Furnished Or Unfurnished To Suit Your Lifestyle. Don't Miss Your Chance To Live In One Of Toronto's Most Sought After Addresses. One Parking included At Level P3. (id:61852)
Bay Street Group Inc.
