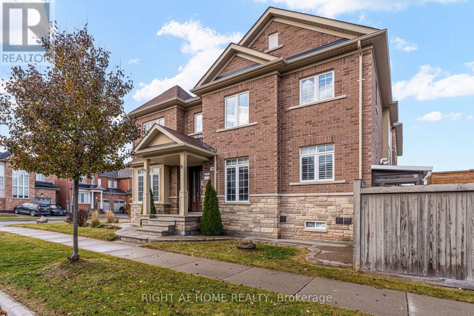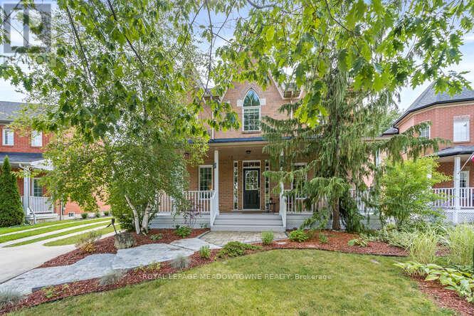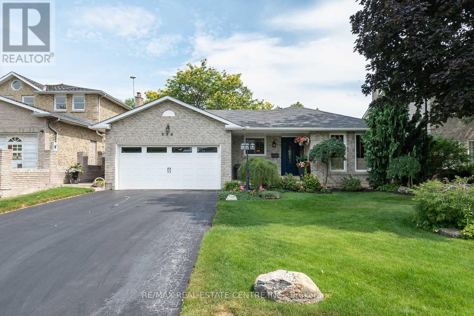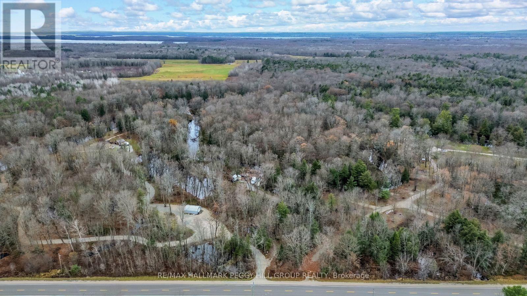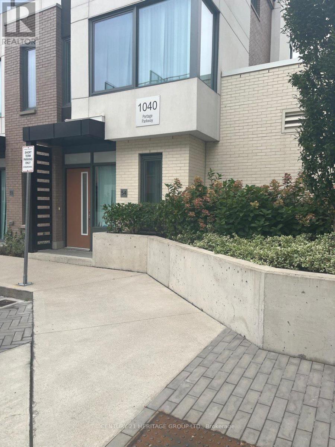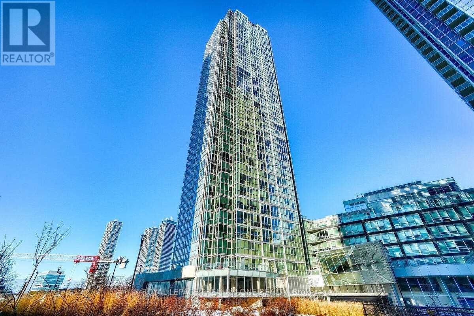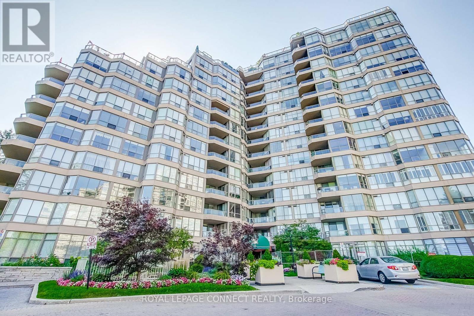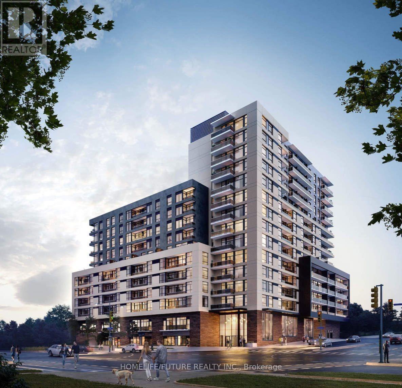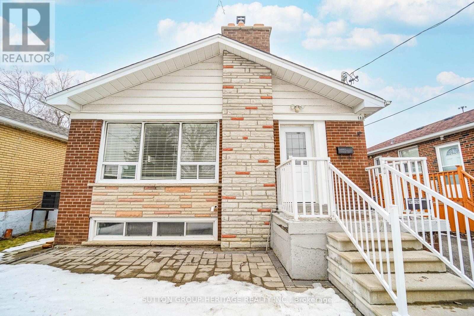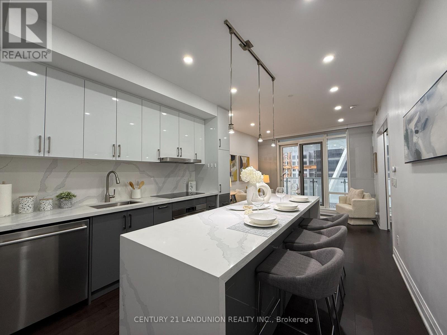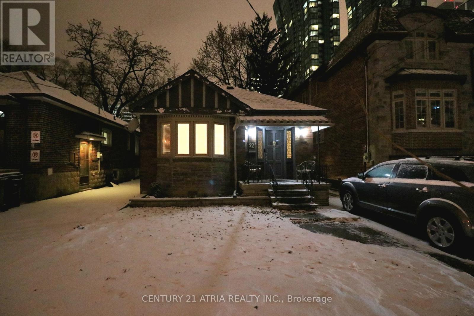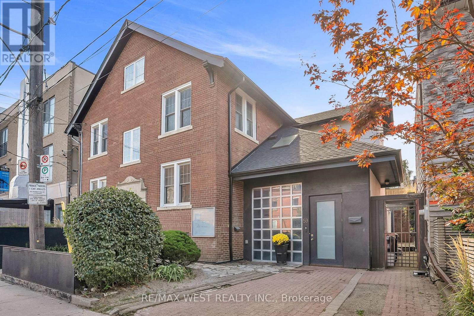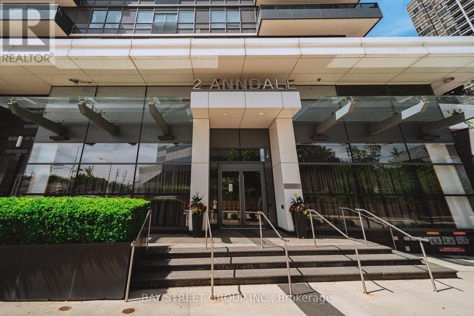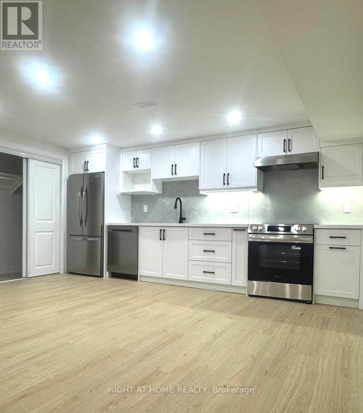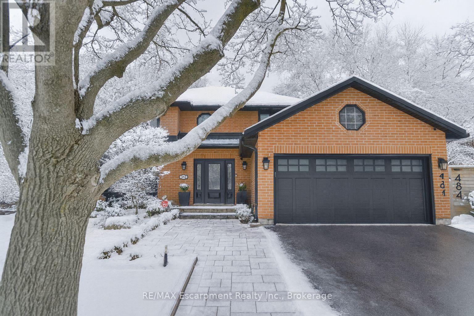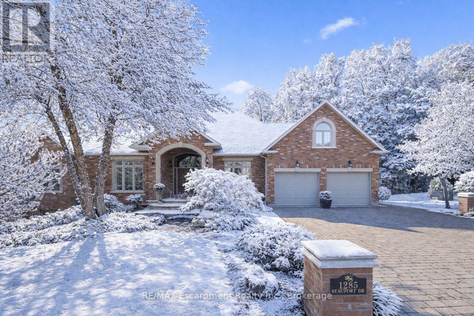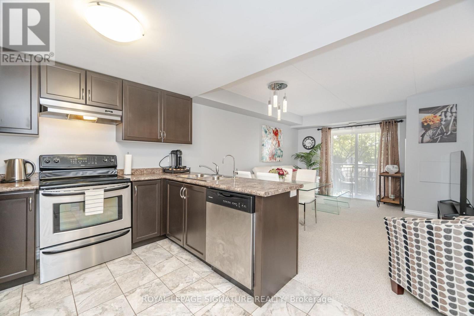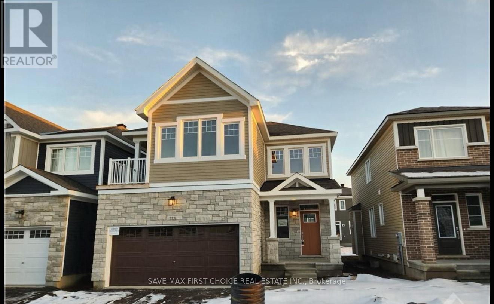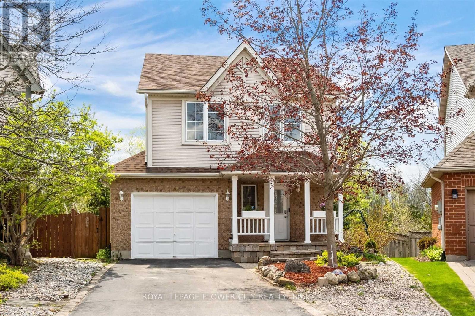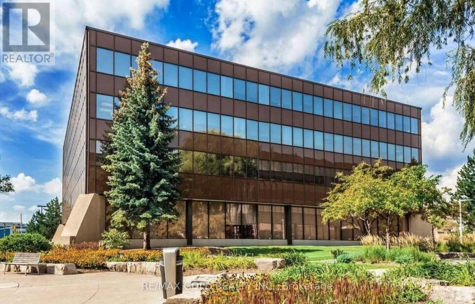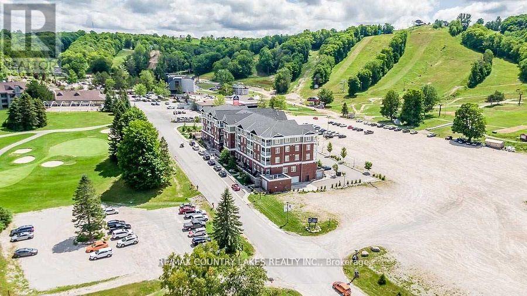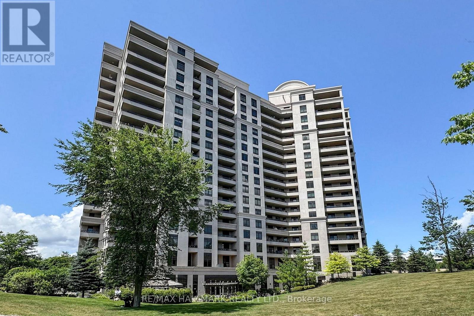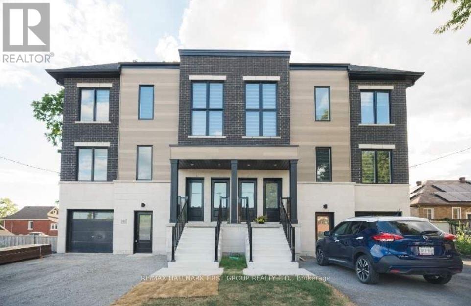204 Sherman Avenue
Hamilton, Ontario
First time buyers don't miss out on this great starter home, or investors, don't miss out on this amazing opportunity to own a semi detached spacious home with so much potential. Perfect as a rental income property, or multi family living. This home offers loads of space, with large back yard area, and shed. Offering 5 bedrooms, 2.5 bathrooms. Located close to all amenities. Room sizes approximate. (id:61852)
Modern Solution Realty Inc.
96 Humberstone Crescent
Brampton, Ontario
*IMPRESSIVE AND MODERN* *DETACHED* *PREMIUM CORNER LOT* *2113 SQFT* *4 BEDROOMS* *DECK OFF KITCHEN* *2 CAR GARAGE WITH DIRECT ENTRY* *FINISHED BASEMENT WITH 2 BEDROOMS, 3PC, KITCHEN, REC ROOM AND SEP. ENTRANCE* *FENCED BACKYARD* (id:61852)
Right At Home Realty
119 Parkview Lane
Guelph/eramosa, Ontario
Picture perfect in adorable Rockwood! Tons of curb appeal and an absolutely charming front porch is sure to impress! Thousands spent on the exquisite landscaping professionally designed. Set on a quiet street steps from trails and parks, this family friendly community is ideal to raise your young family. Over 2,500 sqft with a lovely floor plan that features an open concept kitchen/family room plus a butler's pantry leading to the formal dining area and a formal living room as well. The family room is spacious and has a gas fireplace with a thermostat set to keep the space exactly how you like it! The renovated kitchen has a 5'x5' walk-in pantry, you will love it!!! There are newer stainless steel appliances and a Quartz breakfast bar plus room for your kitchen table. The mudroom/laundry room is ideally located at the back of the house with an exit close by the large two car detached garage. It is bright and airy and features a coat closet for your convenience. There are four bedrooms with the primary boasting a walk-in closet and a good size 4pc ensuite. The second level also features a main bathroom with its own linen closet plus a hallway closet as well. The lower level is awaiting your own personal design. There is a rough-in in the basement as well. A lovely deck is set up in the backyard with mature landscaping for privacy and the neighbours are fabulous. Extras include broadloom one year old, bedroom flooring is newer, furnace and air conditioning 2023, shingles 2015, Central VAC is roughed in, oak Hardwood Flooring, porcelain tile at the front entrance. Rockwood is known for its beautiful Conservation area, sweet Library, play structures and community play centre for young families. Tons of activities for the kiddos. Just minutes to Acton or Guelph and yet still feels like that small town anyone would like to call home! (id:61852)
Royal LePage Meadowtowne Realty
Lower - 896 Morley Avenue
Milton, Ontario
See video walkthrough using the virtual tour link-->>Absolutely Gorgeous 3 Bedrooms -->> Renovated property is a Legal Duplex with Tons of space Middle level plus the lower level-->>Private Fully fenced private backyard-->>Gas Fireplace-->> Vinyl Flooring -->> 2 Full washrooms -->> Separate living and Family Rooms-->> Immaculate washrooms with polished porcelain tiles, -->> Stunning kitchen cabinets with stainless steel appliances, Quartz Counter tops with matching Quartz backsplash -->> LED pot lights -->> Double Door Entrance -->> Please check the video for walkthrough-->> 2 parking on driveway-->> Separate Laundry (id:61852)
RE/MAX Real Estate Centre Inc.
7012 County Road 169
Ramara, Ontario
5-ACRE WATERFRONT RETREAT ALONG THE BLACK RIVER - ENDLESS POTENTIAL AWAITS! Discover the ultimate opportunity to create your dream retreat on this peaceful 5-acre waterfront property along the scenic Black River in Washago. Enjoy a quiet and private natural setting while still being just 5 minutes from all the conveniences of central Washago and only 20 minutes from Orillia. The property features partially levelled areas ideal for building your future home or cottage, with a township-approved driveway permit and legal access already in place for a smooth start to your project. A functional off-grid setup allows for comfortable, seasonal on-site living as you plan and build, complete with two vinyl sheds (10x10 ft and 8x10 ft), a charming 1.5-storey bunkie, an outhouse with a composting toilet, and a solar kiln workshop. Whether you're seeking a weekend getaway or a long-term homestead, this scenic property offers endless potential surrounded by nature and the tranquil beauty of riverside living. (id:61852)
RE/MAX Hallmark Peggy Hill Group Realty
54 - 1040 Portage Parkway
Vaughan, Ontario
Stunning end-unit townhouse in a highly sought-after location, featuring a spectacular rooftop terrace perfect for entertaining. This home offers an open-concept layout with 9 ft ceilings, 4 spacious bedrooms, 2 full bathrooms, and a modern kitchen with stainless steel appliances and quartz countertops. Enjoy a walk-out from the kitchen to your own private terrace. One underground parking space is included. Conveniently located just steps to the subway, Walmart, IKEA, Vaughan Mills, and minutes from Hwy 400, Hwy 407, and York University. (id:61852)
Century 21 Heritage Group Ltd.
611 - 2916 Highway 7 Road
Vaughan, Ontario
Welcome to this bright and spacious 2-bedroom, 2-bathroom suite located in the heart of Vaughan. This beautifully designed unit features an open-concept floor plan with laminate flooring throughout and an upgraded kitchen with sleek cabinetry and built-in appliances. Enjoy floor-to-ceiling windows that flood the space with natural light and lead to a large balcony terrace offering stunning views. The expansive living area is perfect for entertaining, while two generously sized bedrooms provide comfort and privacy. The primary bedroom includes a walk-in closet and a 4-piece ensuite. Ideally located steps to the new Vaughan subway station, major highways, shopping, dining, and more. 1 underground parking & locker included. (id:61852)
Royal LePage Premium One Realty
532 - 10 Guildwood Parkway
Toronto, Ontario
Welcome to Luxury Resort-Style Living at the Prestigious Gates of Guildwood! Experience unmatched comfort and refined elegance in this beautifully updated and freshly painted 1+1 bedroom suite. This thoughtfully designed condo features a spacious eat-in kitchen adorned with stunning quartz countertops, a modern stainless-steel undermount sink, and a breakfast bar, ideal for casual dining or effortless entertaining. The open-concept layout, complemented by gleaming hardwood floors, flows seamlessly into a sunlit den, perfect for a home office, guest room, or additional bedroom. Enjoy direct access to your own private balcony from both the inviting den and generously sized primary bedroom, offering a tranquil escape for morning coffee or evening relaxation. The primary bedroom features ample storage space with his-and-hers closets and a tastefully renovated 3-piece ensuite complete with a walk-in shower. Marked by exceptional value, this suite includes owned tandem parking for two vehicles, emphasizing quality per square foot far superior to newer constructions. Indulge in a truly resort-like lifestyle with world-class amenities, including an indoor pool, whirlpool, gym, squash, pickleball and tennis courts, billiards room, indoor golf chipping nets and outdoor putting green, library room, meeting room and an active calendar of social events. All set within beautifully landscaped award-winning grounds, featuring picturesque gardens and outdoor BBQ patios. Experience worry-free living with all-inclusive maintenance fees covering heat, hydro, water, internet, and cable. Additional offerings include guest suites, a lively party/meeting room, and 24/7 gatehouse security for your peace of mind. Ideally situated just steps away from TTC, GO Transit, serene parks, diverse shopping options, scenic waterfront trails, and the historic Guild Inn Estate, this condo is not merely a residence but a gateway to a lifestyle defined by elegance and convenience! (id:61852)
RE/MAX Connect Realty
816 - 1350 Ellesmere Road
Toronto, Ontario
Super Convenient And Highly Sought After Location With TTC Service On Both Brimley & Ellesmere Rds. New, Modern, Sleek Open Concept , Spacious And Very Bright Condo With Balcony . Spacious Bedroom, The Generously Sized Versatile Den Could Be Used As A 2nd Bedroom Or As Office Or Study Room. A Nice Gourmet Kitchen With Stainless Steel Stove W/Rangehood Microwave, Dish Washer And Fridge, A Full Washroom And A Powder Room. Building Amenities, Including 24/7 Concierge/Security, A State-Of-The-Art Fitness Centre, And A Luxurious Party Room. Very Close To Scarborough Town Centre, Shops, Restaurants, Parks, Subway Access, And Hwy 401, With Excellent Schools Nearby. Available Immediately..Tenant Pays Hydro & Gas Bills. (id:61852)
Homelife/future Realty Inc.
182 Crocus Drive
Toronto, Ontario
Located in the highly desirable Wexford-Maryvale community, this charming brick bungalow features three bedrooms, a spacious open-concept living area, laminate flooring throughout, and an open kitchen with large windows that fill the home with natural light. The property also includes ensuite laundry for added convenience. Utilities are split 70/30. Ideally situated minutes from shopping centres, Costco, medical facilities, schools, parks, and major highways including the 401, 404, and the DVP, this home offers exceptional comfort and convenience. ( Lease is for Main Floor Only ) (id:61852)
Sutton Group-Heritage Realty Inc.
1508 - 1 Bloor Street E
Toronto, Ontario
Fully Renovated Top to Bottom with High End Finishes, One Parking Spot and Two Lockers. Engineered hardwood flooring throughout as well as Smooth ceiling. Lots of Pot Lights. Oversized Kitchen Centre Island, Custom B/I Cabinets with Plenty of storage, Wide Full Size Balcony, Approx 724 Sq.Ft. Floor To Ceiling Windows. Direct Access To 2 Subway Lines. Steps To Yorkville, Shopping & Restaurants, U Of T & TMU. 24-hour concierge and security, indoor and outdoor pools, hot and cold plunge pools, spa with treatment room, steam room and saunas, rooftop sun deck and lounge with day beds, a fully equipped fitness centre with yoga and Pilates studio, media and party rooms with wet bar, billiards and table tennis, guest suites, and BBQ-friendly outdoor dining areas. (id:61852)
Century 21 Landunion Realty Inc.
32 Johnston Avenue
Toronto, Ontario
Welcome to 32 Johnston ave. 2 BED, 1 BATH, WASHER/DRYER/STOVE/FRIDGE/DISH WASHER/BACKYARD/SHED/ PRIVATE DRIVEWAY. The location is a key strength. Situated close to public transit, parks, schools, and local shops, the home allows for convenient access to daily necessities while maintaining the feel of a residential neighbourhood. Commuting into the city core is straightforward, and nearby amenities support a balanced, walkable lifestyle. Subway, Bus, Groceries, Gas, Resturants and bar are all within steps. Backyard is private. Bedrooms are well proportioned, offering privacy and flexibility for professionals, couples, or small families. The overall layout prioritizes usability, flow, and comfort rather than wasted space. (id:61852)
Century 21 Atria Realty Inc.
53 Argyle Street
Toronto, Ontario
A Rare Opportunity in the Heart of the Ossington District. Step inside this 4,500+ sq. ft. architectural treasure, where historic character meets modern luxury. Built in 1933 as a community centre, 53 Argyle Street has been reimagined into a one-of-a-kind residence with commercial + residential zoning - ideal for live/work flexibility or a creative entrepreneurial vision. Located in the Soho of Toronto - Vogue's pick as the World's 2nd Hippest District - you're just steps from Trinity Bellwoods Park, Queen West, Ossington's vibrant café culture, art galleries, and award-winning restaurants. The main floor impresses with open-concept living and dining, a chef's kitchen with granite counters and extra-large fridge, sun-filled atrium and office space. Heated floors and skylights add comfort and light throughout. The second floor features a serene primary suite with walk-in closet, ensuite spa (Roman bath, bidet, sauna), plus three additional bedrooms and a luxe five-piece bath. Upstairs, discover a third-floor retreat - two bedrooms linked by a secret passage that kids will love it, and a copper soaking tub. The finished basement offers 8'5" ceilings, a second kitchen, bathroom, and elevator access -perfect for an artist's studio, guest suite, or private office. Step outside to a private courtyard oasis that you can turn into an entertainer's dream. Additional features include marble and hardwood finishes, central air, alarm system, and a12,000-watt generator. This property is more than a home - it's a lifestyle, a statement, and an investment in Toronto's most coveted urban playground. Art and furniture available for purchase. Art inventory and Appraisal available upon request. (id:61852)
RE/MAX West Realty Inc.
3301 - 2 Anndale Drive
Toronto, Ontario
MASTER BEDROOM (with bathroom) for rent. Only accept FEMALE (Male visitor NOT allowed). Sharing kitchen and living room with one other female. Fully furnished with Queen bed, night table, dresser, etc. All utility and Hi-speed internet included. This Stunning Tridel Hullmark Centre Condo Offers The Perfect Blend Of Style, Comfort And Convenience. Located At The Vibrant Southeast Corner Of Yonge And Sheppard, This 33rd Floor Sun-Drenched Unit Boasts Breathtaking West- Facing Views And High - End Finishes Throughout. Enjoy World- Class Amenities Including An Outdoor Pool, Hot Tub, Sauna, Gym, Private Cinema, Party Room, Roof Top Terrance With BBQ Areas And More - All With Direct Indoor Access To Two Subway Lines! Whether You Are Entertaining Guests Or Relaxing At Home, This Space Has It All. Complete With Stainless Steel Appliances, In-Suite Laundry, And A Dedicated Parking Spot. This Gem Is Available Furnished Or Unfurnished To Suit Your Lifestyle. Don't Miss Your Chance To Live In One Of Toronto's Most Sought After Addresses. One Parking included At Level P3. (id:61852)
Bay Street Group Inc.
Lower Unit - 7 Warlock Crescent
Toronto, Ontario
Beautiful above-grade two bedroom apartment unit about 1500sqft on a ravine lot, it has a separate entrance, kitchen, bathroom, & with one parking spot on the left side of the driveway. The house is located in the highly sought-after Bayview Woods community surrounded by multi-million-dollar residences. From the comfort of your home, you can take in the serene, picture-perfect views a retreat ideal for anyone who loves nature. Living at 7 Warlock Crescent offers not only a serene natural setting, but also excellent daily convenience. It is steps away from TTC bus stops, making it easy to connect to Finch, Bayview, or Sheppard subway stations. For shopping, residents can quickly access Bayview Village Shopping Centre, where Loblaws, LCBO, Shoppers Drug Mart, banks, and boutique shops meet everyday needs.Zoned to AY Jackson High School & Zion Heights Middle School. (id:61852)
Right At Home Realty
484 Aspen Forest Drive
Oakville, Ontario
Welcome to beautiful 484 Aspen Forest Drive. This elegant 4+1 bedroom, 4 bathroom executive home has been meticulously updated top to bottom, and sits on a professionally landscaped lot in Oakville's prestigious Ford Eastlake neighborhood. The highlight of this home is the spectacular private backyard - your own slice of paradise featuring a saltwater pool alongside a covered lifetime deck with gas fireplace and outdoor TV, perfect for entertaining. The integrated hot tub, professional landscaping and inground irrigation, add the perfect finishing touch to this outdoor sanctuary. Step inside to discover a warm and inviting space, featuring an updated eat-in kitchen, that opens directly to your backyard paradise. Spacious dining and living areas, plus a main floor laundry room and walk-in access from the garage complete this level. Upstairs, the spacious primary bedroom suite includes a luxuriously renovated spa-like ensuite, three additional bedrooms and a beautifully updated main bathroom. The finished lower level adds incredible versatility with a sizable recreation room, 4 pc bath, and large bonus room - perfect as home office, fitness space, or fifth bedroom. Located in the coveted Ford Eastlake community, you'll enjoy proximity to top-ranked schools, beautiful parks and ravine trails, convenient transit connections, and access to Oakville's premium downtown shopping area. From the stunning backyard oasis to comprehensive interior updates on every level, this move-in ready gem delivers style, functionality, and prime location ready for you to make your own dreams come true and create lasting memories from day one. (id:61852)
RE/MAX Escarpment Realty Inc.
1285 Beaufort Drive
Burlington, Ontario
Discover this exceptional custom executive bungalow with southern exposure positioned at the end of a peaceful cul-de-sac on a 1/3 acre lot,where luxury meets tranquility backing onto a wooded ravine connecting the Bruce Trail and all its beauty.This stunning 3+1 bdrm,3.5 bath residence spans 6,327 sq ft of meticulously designed living space,perfectly situated in Burlington's desirable Escarpment neighbourhood.Natural light cascades throughout the home,enhanced by impressive 10-12ft ceilings on the main level and over 9 -12ft ceilings on the lower level.Open concept Great Room features hardwood flooring and a cozy gas f/p flowing seamlessly into the gourmet kitchen.The kitchen showcases pristine cabinetry,a large island and breakfast area w/ convenient access to the outdoor 16ft x 22ft balcony overlooking your backyard.The perfect places for casual entertaining. Elegant formal dining room accommodates larger gatherings, while a separate main-floor office provides a quiet workspace.The oversized primary bdrm offers a private retreat with gas f/p,spacious w/i closet,and updated 5 pc ensuite. 2 addt'l bedrooms, 4 pc bath, and powder room complete the main level along with the practical elements of a laundry room with direct garage access.The finished LL expands living options w/ a rec room complete with pool table area,media room,and a gym area with direct access to the yard. Guest bedroom is located next to a 4-pc bath.The Utility room w/ 12ft ceiling provides ample storage,maximize functionality.Step outside to discover a private retreat w/ manicured gardens featuring an inground saltwater pool & extensive entertaining areas accessible through 2 separate walkouts from the LL.A double oversize garage provides space for a car storage lift system. This prime location offers convenient access to highways,shopping,walking trails,& golf, creating the perfect blend of suburban serenity and urban convenience. Freshly paint thru/out ensures move-in readiness. LUXURY CERTIFIED (id:61852)
RE/MAX Escarpment Realty Inc.
111 - 67 Kingsbury Square
Guelph, Ontario
Welcome to 67 Kingsbury Square Unit 111 - a bright and spacious 2-bedroom + den condo in Guelph's highly desirable Pineridge/Westminster Woods community! This well-designed ground-floor unit offers an open-concept layout filled with natural light, featuring a modern kitchen with stainless steel appliances, ample cabinetry, and a breakfast bar. The versatile den provides the perfect space for a home office, hobby room, or guest area, while the two generous bedrooms ensure comfort and privacy. A 4-piece bathroom and in suite laundry add convenience and storage. Low monthly maintenance fees make this home both affordable and low-stress. Location Highlights: Everything you need is right down the road - grocery stores, shopping plazas, entertainment, restaurants, fitness facilities, and everyday conveniences. Steps to the bus stop, with Guelph Transit providing quick access to the University, downtown, and Guelph Central Station for GO Transit and VIA Rail connections. Surrounded by parks, playgrounds, and scenic walking trails, this location is ideal for an active lifestyle. Close to top-rated schools, including Westminster Woods PS, St. Paul Catholic, Bishop Macdonell Catholic High School, and more. Whether you're a first-time buyer, downsizer, or investor, this condo delivers comfort, convenience, and community in one of Guelph's most sought-after neighbourhoods. "This house can be sold fully furnished, (negotiable)" (id:61852)
Royal LePage Signature Realty
113 Hackamore Crescent
Ottawa, Ontario
Flooring: Tile, Brand new 4 bedroom, 3 bathroom, detached home in highly sought after Richmond neighborhood. Look no further for the perfect family home without the hustle and bustle of the big city. Primary bedroom with ensuite and two walk-in closets. Three other bedrooms, full bath and flex space complete the spacious upstairs. Oversized windows provide natural light throughout the home. Premium upgrades and finishes including: hardwood flooring, quartz counter tops, 9' smooth ceilings AND builder-finished basement. Gorgeous balcony on the top floor with a view of the neighborhood. Four total parking spots with a double car garage. Don't miss this opportunity to bring your family home. Available immediately. Rental Application, Credit Report, Letter of Employment, Photo ID, and Pay Stubs required. Flooring: Hardwood, Flooring: Carpet W/W & Mixed, Deposit: 6000 (id:61852)
Save Max First Choice Real Estate Inc.
28 Colbourne Crescent
Orangeville, Ontario
Absolutely Gorgeous Well Maintained, A Move In Condition Home In This Sought After Area. Oversized Kitchen And Upgraded W/O To Double Tier Deck With Gazebo And Enjoy This Mesmerizing Million Dollar View In The Back Yard. Master Bedroom Has 5 Pc Bath And W/I Closet, Laundry Is Conveniently Located On 2nd Floor. 3 Good Size Rooms. (id:61852)
Royal LePage Flower City Realty
Pl2* - 2000 Argentia Road
Mississauga, Ontario
Welcome to Meadowvale Corporate Centre-a premier business hub in Mississauga offering a wide range of flexible office spaces for lease. Choose from private offices starting around 100 sq ft to full-floor suites of 13,000+ sq ft, with multiple units available to suit businesses of all sizes. Bright, professional workspaces with various layouts and configurations-many of which are move-in ready. This well-managed corporate park provides excellent access to Hwy 401/407, public transit, restaurants, retail, and major corporate neighbours. Ideal for growing companies, satellite offices, start-ups, and established teams looking for convenience, flexibility, and a highly desirable corporate environment. (id:61852)
RE/MAX Gold Realty Inc.
203 - 40 Horseshoe Boulevard
Oro-Medonte, Ontario
Looking for that perfect winter or summer getaway! This one has it all, This 2 Bedroom (Primary + Den - Has Double Closet & Could be 2nd bedroom), 2 Full Bath Unit With a View of the Ski Hill is Where You Need to be! 2 Walk Outs to Your Large Private Outdoor Terrace, This Completely Turnkey & Fully Furnished Unit Makes Entertaining a Delight with Your Beautiful Kitchen With Granite Counters Open to Dining Room & Living Room With Gas Fireplace, Large Primary Bedroom With 3 Pc Ensuite & Plenty of Closet Space, Brand New $7000 Heat Pump & CAC Unit in June 2025, Owners 15% Discount Card at All Shops & Restaurants!! Horseshoe Valley Resort is the ultimate family-friendly destination for four-season fun, located just over an hour north of Toronto and 20 minutes from Barrie. Adventure down the resorts 29 Alpine ski and snowboard runs, 30km of groomed Nordic trails, a dynamic terrain park, exhilarating snow tubing runs, plus fat biking, snowshoeing and direct access to OFSC snowmobile trails in the winter. During Summertime Horseshoe Valley Resort transforms into Ontario's lift-operated Bike Park, offering unmatched downhill biking adventures or play a scenic round on the 18-Hole Valley Golf Course, or take the kids mini-putting!! it also includes Lake Horseshoe beachfront activities, indoor and outdoor pools, slope side fun for the kids, Treetop Trekking, Yamaha Adventures, and scenic hiking and biking trails. Top it all off by Dining in one the Two Restaurants, Relax at the Cafe or Completely Unwind at Amba Spa or Vettä Nordic Spa, Don't Miss This Opportunity to Own One of the Bigger Units at 40 Horseshoe Blvd, Your year-round retreat for adventure and relaxation awaits!!! (id:61852)
RE/MAX Country Lakes Realty Inc.
1705 - 9255 Jane Street
Vaughan, Ontario
Bright and spacious corner suite combines elegance and comfort with 2 bedrooms, 2 full baths, and a private balcony offering serene, unobstructed views of the landscaped grounds. 9-ft ceilings, this unit is filled with natural light throughout. Includes 2 !!! premium side-by-side parking spaces and 1 locker. Enjoy resort-style amenities including a pool, gym, sauna, party room, and lounge, all within a secure 24/7 gated community with concierge service.A rare blend of luxury, lifestyle, and location! (id:61852)
RE/MAX Hallmark Realty Ltd.
2 - 180 Prince Street W
Oshawa, Ontario
Beautiful Modern 2 beds 1 bath in Oshawa! 9F Ceilings, high end finishing's, less than 5 Minute drive to Costco, No Frills And many more Amenities! Private Entrance. Full Eat-in Kitchen and Spacious Living Room. All appliances Included. (id:61852)
RE/MAX Hallmark First Group Realty Ltd.

