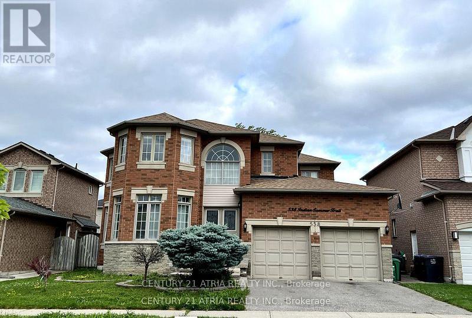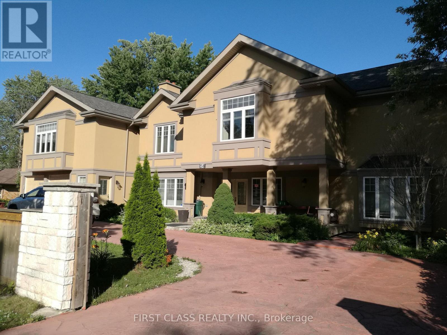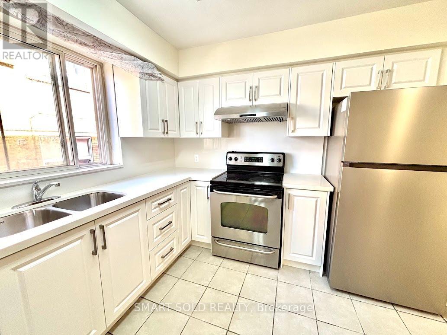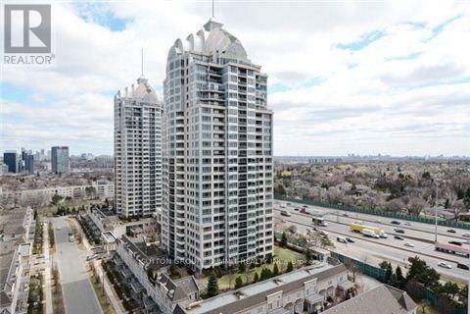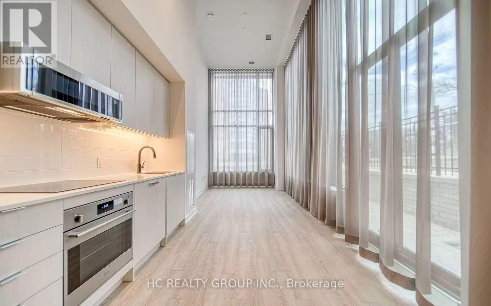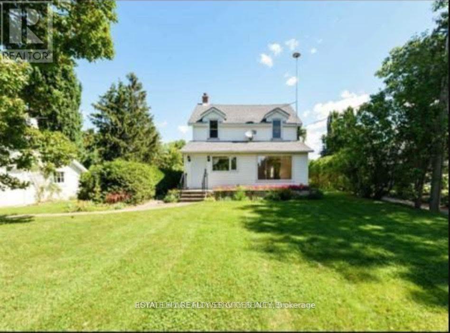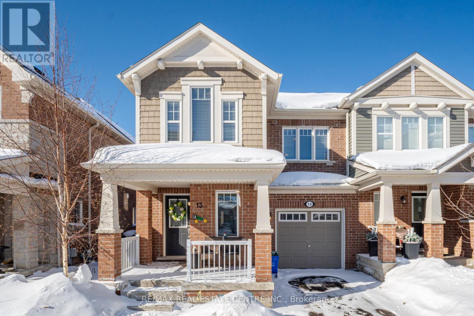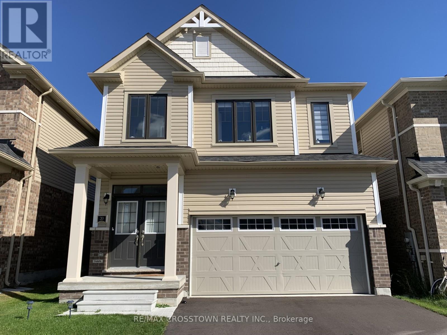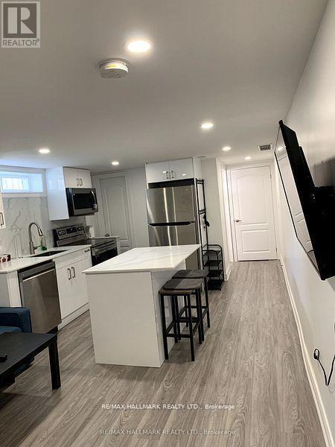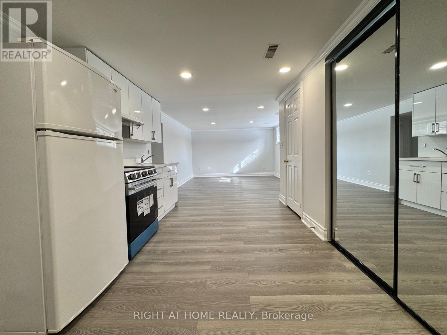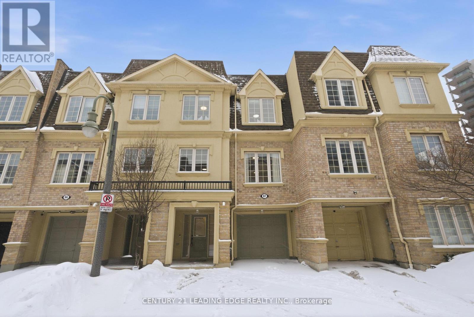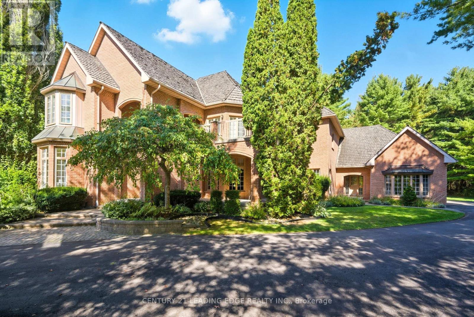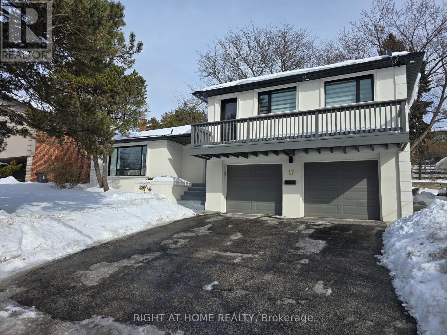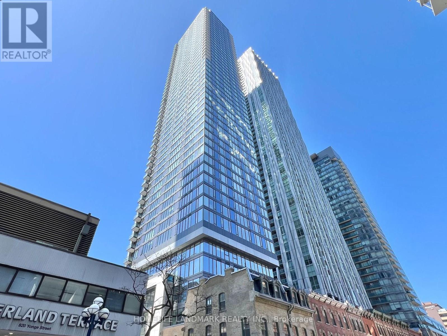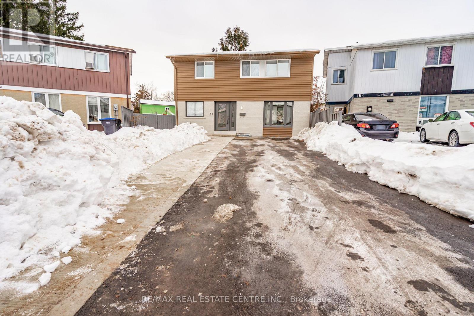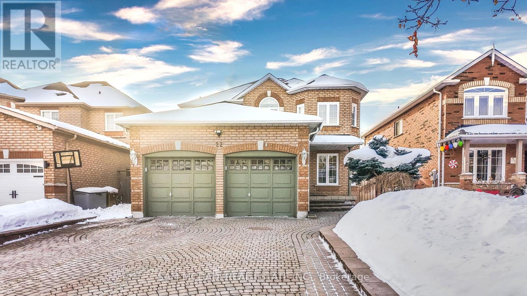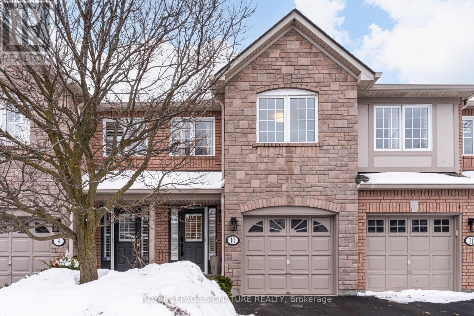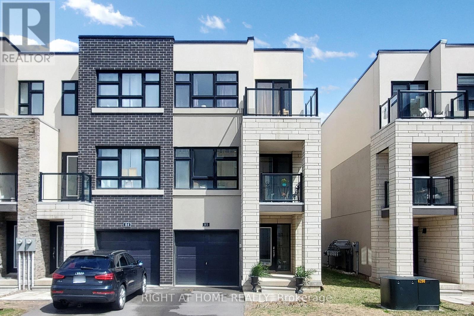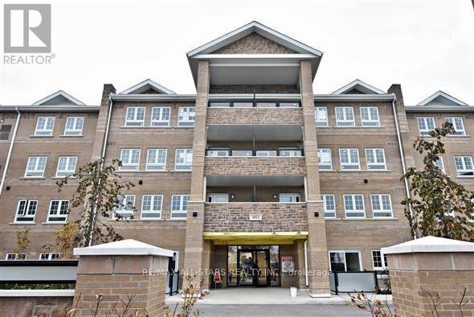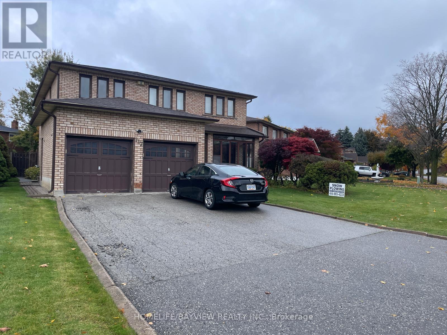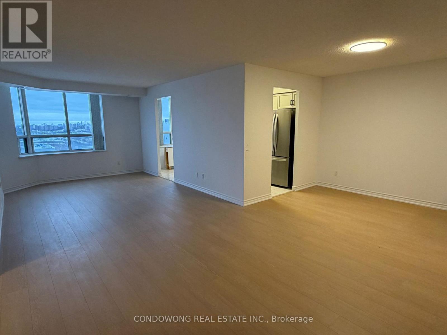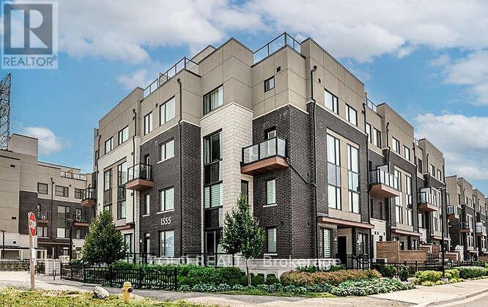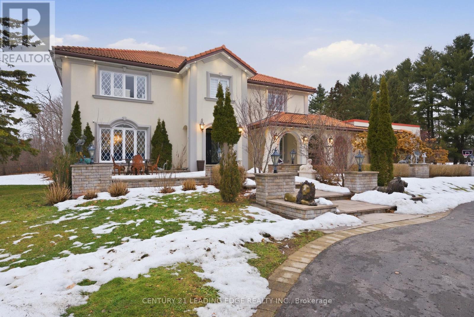Bsmt - 538 Indian Summer Trail
Mississauga, Ontario
Spacious and well-maintained 3-bedroom, 2-bathroom basement apartment in a highly desirable neighbourhood. Two bedrooms feature private ensuite bathrooms for added comfort and convenience. Includes in-suite laundry and a generous open area that can be used as a third bedroom, home office, or living space. Conveniently located near major highways, public transit, shopping, and everyday amenities. A must-see! (id:61852)
Century 21 Atria Realty Inc.
F2 - 58 Paisley Boulevard E
Mississauga, Ontario
Only Rent Upper Floor 2 Bedrooms Apartment on the Left Side Of The Property. Separate Entrance To 2nd Level. Hardwood Floors. Separate Kitchen. Granite Counter Tops. Located In Convenient And High Demand Area Of Mississauga. Steps To Hospital, Schools, Shopping, Public Transit, Park & Qew. Custom Designed Home Located In Sought After Cooksville(Port Credit) Location. (id:61852)
First Class Realty Inc.
2 - 65 Garthdale Court
Toronto, Ontario
Spacious 3 Bedroom Apartment with 2 full Bathroom Apartment. Partially furnished. Huge living room with walk-out to big Balcony. Newly renovated kitchen with Stainless steel appliances. On-Site Coin Laundry. Great location: Dufferin & Finch Walking distance to TTC bus routes; near Allen road ,hwy401, Yorkdale Mall, York University, Seneca College And Costco. Water and Heating (gas) included which is a ~$200 saving for you. (id:61852)
Smart Sold Realty
1715 - 17 Barberry Place
Toronto, Ontario
LIVE IN STYLE AT EMPIRE CONDOS IN THE HEART OF PRESTIGIOUS BAYVIEW VILLAGE! THIS BRIGHT AND FUNCTIONAL 1+DEN, 2 BATH SUITE IS DESIGNED WITH ZERO WASTED SPACE. MODERN OPEN KITCHEN WITH BREAKFAST BAR AND LARGE BALCONY FOR ENTERTAINING. THE PRIMARY BEDROOM HAS A PRIVATEW ENSUITE ASND LARGE CLOSETS, PLUS A LARTGE DEN WITH FRENCH DOORS THAT CAN DOUBLE AS A 2ND BEDROOM OR PRIVATE OFFICE. PARKING & LOCKER IBCLUDED! STARTING LIVING AT ONE OF THE BEST BUILDINGS STEPS TO BAYVIEW SUBWAY, BAYVIEW VILLAGE SHOPPING CENTRE, 401/404 & YMCA. AM,ENITIES INCLUDE 24HR CONCIERGE, PUBLIC TRANSIT, PARTY ROOM, VISITOR PARKING, VIRTUAL GOLF, GUEST SUITES, MEETING ROOM, LIBRARY, PET RESTRICTION, SAUNA, SECURITY GUARD, SECURITY SYSTEM. (id:61852)
Sutton Group - Summit Realty Inc.
109 - 250 Lawrence Avenue W
Toronto, Ontario
Welcome to this spacious luxury Townhouse Condo unit with Two Split bedrooms & Two Full bathrooms in the Midtown Toronto modern Boutique- style Residence Condo Building at Lawrence & Avenue Road by Graywood. 800 sq Ft + 430 Sq. Ft Terrance. Featuring floor-to-ceiling windows and soaring 16 feet high ceilings. This open-concept layout is designed for both comfort and style. High-end Finishes Throughout. Gourmet Kitchen With Integrated Appliances, Quartz Countertop & Tile Backsplash. Amenities: Co Working Lounge, Party Room, Roof Top Lounge, BBQ, 24 Hrs Concierge, Gym/Yoga Studio. Steps to TTC, public and private schools, parks, vibrant shops and restaurants along Avenue Road, upscale grocery stores. Adjacent to the Douglas Greenbelt. Families will appreciate proximity to some of the city's top-rated public and private schools all within easy walking distance--situated within the highly coveted school boundaries of John Wanless Junior Public School and Lawrence Park Collegiate Institute two of the city's top-ranking public schools. (id:61852)
Hc Realty Group Inc.
10231 Old Pinecrest Road
Brampton, Ontario
Excellent Opportunity for INVESTORS and DEVELOPERS I to own **4.4 acres *** of land including a house making it a fantastic opportunity in the highly sought-after Brampton area. An Exceptional Opportunity To Turn Your Dream Of Crafting A CUSTOM Home With Abundant Land Into A Reality. Enveloped by lush greenery, Backyard is adorned with beautiful mature trees and a conservation area, adding to its natural appeal. Situated in a desirable location with lovely homes in the neighbourhood and is nestled on a peaceful and quiet street. Lots of potential.. (id:61852)
Estate #1 Realty Services Inc.
13 - 1000 Asleton Boulevard
Milton, Ontario
Welcome to 1000 Asleton# 13 where comfort meets convenience in this elegant 2-storey end unit townhouse located in the prestigious Willmott community offering proximity to Trails,Community Park, Milton/ Sports Complex, Schools,Dog Park& other amenities.Situated in the most convenient areas of Milton with over 2300 sq ft (1800+500) of living space this bright and spacious, sunfilled home features 4 bedrooms, 3.5 washrooms and a finished basement. Welcoming Porch & foyer leads to a well-designed floor plan featuring 9 ft ceiling, hardwood Flooring and a generous great room which seamlessly connects to the dining space and kitchen.Upgraded kitchen Equipped with sleek countertops, Grand Island & modern cabinetry. Separte den on main floor which can be used as home office or kids play area. 2nd Floor offering 4 spacious bedrooms w/ensuite bath in primary bedroom & walk-in closet. Legal basement with big windows, rec room, full washroom and a kitchenette. Fully fenced backyard with deck to enjoy your summers. Walk to Sobey's Plaza, Milton Sports Centre/Community Park, Dog Park,Hospital, Public and Catholic Elementary (id:61852)
RE/MAX Real Estate Centre Inc.
20 Rochester Drive
Barrie, Ontario
2 year New, clean Detached House with 4 Bed 3 Bath and a 2-Car attached Garage with direct access to the house. . Bright, Spacious and Open Concept Layout with a large great room & dining room. Open Concept Kitchen with Breakfast Area. Walkout to the Backyard. Entrance from the garage to mud room with walking closet. 2nd floor laundry. 3 minutes to Hyde Park Public School. Close to parks and hiking trails, Big Box Retail Outlets, Lake Simcoe, Hwy 400, Barrie Go-Station. Along Mapleview is a variety of great shopping, dining and Popular Chain Restaurants, Georgian College. Require: Job Letter, full credit report with score, last 3 Pay Slips, IDs, References, Rental application. (id:61852)
RE/MAX Crosstown Realty Inc.
Bsmt - 255 Ashlar Road
Richmond Hill, Ontario
Renovated, fully furnished 1-bedroom basement apartment with private laundry. Modern open-concept kitchen featuring stainless steel appliances, large island, and ample cabinet space. Bright unit with new windows and plenty of pot lights throughout. Located close to public transit, shopping, and all amenities. Perfect for a single professional or couple. (id:61852)
RE/MAX Hallmark Realty Ltd.
Basement - 413 Fernleigh Circle S
Richmond Hill, Ontario
Beautiful JUST RENOVATED well-lit basement apartment in the heart of Richmond Hill in the highly desirable Crosby area. Newly installed LED portlights and light fixtures, brand new flooring throughout the whole unit, brand new designer kitchen with a brand new range oven. Freshly painted walls throughout the whole unit. Large windows allowing for plenty of sunlight, a bright living room, 2 spacious bedrooms, a kitchen, 3 piece bathroom, storage space in the unit and shared laundry in a common area in lower floor. Walking distance to shopping, restaurants, transit, and more. Tenant has access to 1 parking spot on the driveway. Tenant will pay 1/3 of the utilities to upstairs tenant. Unit has been professionally cleaned and ready to move in. Available immediately. (id:61852)
Right At Home Realty
87 - 1250 St. Martins Drive
Pickering, Ontario
Welcome to 1250 St. Martins Drive, a beautifully appointed freehold POTL townhome located in the highly sought-after San Francisco by the Bay community in Pickering. This sun-filled three-storey residence offers an elevated waterfront lifestyle, thoughtfully designed with open, flowing living spaces and an expansive private rooftop terrace showcasing serene views toward Frenchman's Bay - perfect for entertaining or relaxing outdoors. The home features a spacious primary retreat complete with a private ensuite and generous his-and-hers closet space, making it ideal for first-time buyers, young families, or professionals. Recent upgrades include a newer roof (2025), air handler (2025), and air conditioning (2025), offering comfort and peace of mind. With two-car parking including a private garage and driveway, plus convenient guest parking nearby, hosting is effortless. Just steps to the marina, waterfront trails, parks, restaurants, and transit, and within walking distance to Pickering GO with quick access to Highway 401, this exceptional home delivers modern convenience, scenic surroundings, and a vibrant lakeside lifestyle in one of Pickering's most desirable neighbourhoods. (id:61852)
Century 21 Leading Edge Realty Inc.
8 Bunhill Court
Ajax, Ontario
Welcome To 8 Bunhill Court, An Exquisite Custom-Built Estate Home Nestled On Over 1.4 Acres In Northeast Ajax, Backing Directly Onto The Prestigious Deer Creek Golf Course. This One-Of-A Kind Residence Combines Privacy, Luxury, And Breathtaking Natural Surroundings. Offering Over 6500 Sq. Ft. Of Living Space above grade, This Home Boasts Elegant Principal Rooms, Soaring Ceilings, And An Open, Flowing Layout Ideal For Both Entertaining And Family Living. The Main-Floor Primary Suite Provides A Private Retreat With A Luxurious Ensuite, While Five Additional Bedrooms Upstairs Offer Comfort And Versatility For Family Or Guests. The All-Season Sunroom Seamlessly Blends Indoor And Outdoor Living With Panoramic Views Of The Backyard Oasis - Complete With An In-Ground Pool, Relaxing Spa, And Beautifully Landscaped Grounds Surrounded By Mature Trees. From The Grand Foyer To The Serene Outdoor Spaces, Every Detail Has Been Thoughtfully Designed For Refined Living. Quiet, Private, And Surrounded By Nature, 8 Bunhill Court Is More Than A Home - Its A Lifestyle In One Of Ajax's Most Prestigious Enclaves. (id:61852)
Century 21 Leading Edge Realty Inc.
Unit B - 17 Olsen Drive
Toronto, Ontario
This beautifully furnished, brand-new one-bedroom apartment designed for modern living is ready for move-in. The separate entrance and ensuite laundry provide full privacy. Featuring an open concept layout, the apartment offers a bright and airy living space with high-quality finishes throughout. The sleek kitchen is fitted with contemporary cabinetry and brand new appliances. Perfect for professionals, this apartment offers comfort, convenience, and the feeling of a fresh start in a brand new home. One driveway parking is included. (id:61852)
Right At Home Realty
4302 - 8 Cumberland Street
Toronto, Ontario
Experience Finest Yorkville Living In This Spacious 2 Bedrooms, 2 Full Bath NW Corner Unit. Perched Gracefully near the Penthouse (Fewer Neighbours, Lofty 10' Ceiling). Bird's Eye Views of City Epicentre, Unfold through Expansive Floor-to-Ceiling Windows. The Split Bedroom Layout Exemplifies Seamless Fusion of Sophistication, Luxury, and Practicality. Open Concept Living/Dining Area Flows Effortlessly into the Modern Kitchen W/ Sleek Countertops & Premium Appliances. Relax & Rewind a long day in your Lavish, Spa-Inspired Bathrooms. You'll Never want to Leave! Upgraded Finishes Throughout Impart Additional Senses of Space & Luxury (Check Out Features Sheet, Floor Plan Attached). State-of-the-Art Amenities Include Fitness Centre, Outdoor Garden, Elegant Lobby+ More! Embrace Unparalleled urban living! No Pets Preferred. Monthly parking available at 2 Bloor Indigo for ~$220. (id:61852)
Homelife Landmark Realty Inc.
9 Golf Links Drive
Loyalist, Ontario
Welcome to this brand new semi-detached bungalow in the highly desirable Loyalist Golf & Country Club community. This home offers 1,106 sq. ft. of thoughtfully designed, open-concept living space, featuring a modern kitchen with granite countertops, 2 spacious bedrooms, 2 full bathrooms, and a double-car garage. Designed for easy living, the layout is all on one level with no stairs, making it ideal for retirees or anyone seeking convenient, barrier-free living.The large unfinished basement, complete with three windows, provides excellent flexibility-perfect for a home gym, hobby area, or additional storage. Set on the beautifully maintained grounds of Loyalist Golf Club, residents enjoy a vibrant, year-round lifestyle. The purchase includes a golf club membership valued at approximately $20,000, with the option to continue membership and access club amenities for about $100 per month. Amenities include a restaurant, pro shop, locker rooms, exercise and billiard rooms, heated swimming pool, and hot tub.Ideally located just 20 minutes west of Kingston and close to the lake, Amherst Island, scenic nature trails, and Sandbanks Provincial Park, this home offers the perfect blend of comfort, recreation, and location.Watch the Youtube Video To Learn More About The Community. (id:61852)
Right At Home Realty
20 Hayden Court
Brampton, Ontario
Like Brand New! Fully Renovated, Huge Pie Shaped Backyard,2 Storey Home in Great Location. Spacious 3+ 1 Bed & 4 Bath. Finished Legal Basement with Separate Entry with Kitchen, 1 Bed & 4pc Bath with All Permits. Quick Walk to Amazing Chinguacousy Park with Plenty of Family Fun & Recreational Activities. All the Comforts of A New Home w/ New Appliances, Flooring, Paint, Furnace, Plumbing & Electrical. New Driveway, Back Patio & Sidewalk. New Kitchen w/ Plenty of Cupboard Space & Quartz Counter, Lg Window to the Back & Tile Floors. Open Concept Dining / Living Room w/ Hrdwd Floor, Lg Picture Window & Patio Door to the Back Yard. 2nd Level with 3 Good Side Bedrms & Main 4pc Bath. Large Fully Fenced Back Yard with BBQ Patio. Great Space for the Whole Family to Relax & Enjoy. Close to Schools, Public Transit, Shopping & Dining. Quick Access to Queen St. & 410 Highway or Airport & 407 Highway. A Must See Home & Location! (id:61852)
RE/MAX Real Estate Centre Inc.
22 Nazer Street
Halton Hills, Ontario
Bright, well cared-for detached home in Georgetown South with plenty of room to grow. 4+1 bedrooms and 4 bathrooms, plus a finished basement with its own full bath and extra bedroom - ideal for guests, a home office, or a teen hangout. Family sized kitchen with eat in space and built in pantry for extra storage. A formal family family room with a gas fireplace and gorgeous mantle. There's a separate living and dining room providing lots of space for the family to spread out. A convenient mudroom leads to the garage keeping you out of the cold! Upstairs there are 4 bright bedrooms with hardwood flooring throughout. The large primary bedroom has 2 walk in closets as well as a 4 pce ensuite. The fully finished basement features a bedroom, 3 pce bathroom, rec space, cold room with shelving and storage. The backyard has mature gardens and a shed plus a deck with a hot tub built in. The interlock driveway (no sidewalk) fits four cars and there's a two-car garage for extra parking and storage. Pot lights on the exterior beautifully light up the home and a gas hook up makes for convenient BBqs. Functional layout, lots of natural light, and a friendly neighbourhood make this a comfortable, easy-to-live-in choice. Walking distance to parks, schools, trails and the Gellert Community Cent A short drive gets you Toronto Premium Outlets, Hwy 407 and 401, plus all other local amenities. (id:61852)
Sam Mcdadi Real Estate Inc.
10 - 1050 Grand Boulevard
Oakville, Ontario
Recently refreshed this stylish 3+1Bed, 2.5 bath condo townhouse is sure to delight. Entering a spacious tiled entrance with closet, you see the fresh hardwood and pass by a moody powder room en- route to the brand new kitchen. A large quartz-covered peninsula allows for seating and a great open concept entertaining space, the layout features tons of drawers and space for your gadgets, and brand new appliances complete the package. You'll be charmed by the lovely combined living/dining room that is nice and bright due in part to newly installed pot lights and more naturally from the large window/patio door. Outside you have a lovely, semi-private patio/garden. Back inside and up the cushy, newly carpeted stairs you'll find a large family bathroom with new double vanity which shares a separate access to the large primary bedroom complete with a walk in closet. The other two bedrooms upstairs are also a great size with the smaller also having its own walk in closet. From the main floor kitchen you'll be able to access the single car garage or go down the stairs to a new basement washroom with stand-up shower, a substantial bedroom and a finished laundry room with the whole floor being finished in new vinyl plank flooring. The townhouse is located in a small, exclusive feeling community of only 30 units. You're a quick walk to schools, an easy bike ride to a local plaza with groceries and restaurants, and an easy drive to access the 403+QEW. This is your opportunity to move into a home with a great layout, fabulous neighbhours, newly updated systems and decor and all in a fantastic location. NOTE: OPEN HOUSE CANCELLED (id:61852)
Royal LePage Signature Realty
85 - 1121 Cooke Boulevard
Burlington, Ontario
Welcome home to this exceptional end-unit townhome located in the vibrant heart of Aldershot just a short walk to the GO Station, making it the perfect home for commuters. This beautifully designed 4-bedroom, 3.5-bathroom residence offers 1,823 square feet of bright and functional living space, complete with a private backyard for added outdoor enjoyment. The ground floor features a private bedroom with a 4-piece ensuite, ideal for guests or multigenerational living. The second floor boasts an open-concept living and dining area, complemented by a spacious eat-in kitchen with a large island, upgraded cabinetry, elegant countertops, and a custom backsplash. On the third floor, you'll find three additional bedrooms and two full bathrooms, providing ample space for the whole family. The unfinished basement offers endless potential and awaits your personal touch. Located just minutes from the 403, 407, and QEW, as well as LaSalle Park, the marina, shops, and restaurants this home effortlessly blends luxury, comfort, and convenience. Maintenance includes lawn care and snow removal for a worry-free lifestyle. (id:61852)
Right At Home Realty
320 - 481 Rupert Avenue
Whitchurch-Stouffville, Ontario
Immaculate Suite In Quiet Stouffville Enclave. Upgrades Include: Granite Kitchen, Stainless Steel Appliances, Soft Close Drawers & Doors, Smooth Ceiling Throughout, Etc. Underground Parking & Locker Included. Desirable Birch Model 748 Square Feet As Per Attached And Revised Builder's Floor Plan. Walk To Main Street Stouffville , Shopping, Transit, Restaurants, Etc...Peaceful And Quiet, No Unit Above......Priced For Quick Sale. (id:61852)
RE/MAX All-Stars Realty Inc.
117 Summerdale Drive
Markham, Ontario
**EXCELLENT THORLEA LOCATION, MARKHAM'S DESIRABLE LOCATION,TOP-RANKED SCHOOLS,APPOX 2850 SQ.FT,4 BDRMS PLUS FIN BSMT,DOUBLE GARAGE, **RENOVATORS DREAM HOME**,PRICED TO SELL,MUST NOT MISS THIS OPPORTUNITY,PROPERTY SOLD IN 'AS IS"CONDITION (id:61852)
Homelife/bayview Realty Inc.
1501 - 115 Omni Drive
Toronto, Ontario
Spacious 3 beds and 2 full baths, unobstructed southwest views, modernly renovated over 1300 sq ft. With windows in every principal room, natural light fills the open-concept space all day long. New flooring, lightings and fresh paint. Amenities include the security of a 24-hour gated concierge, an indoor swimming pool with a hot tub, and a full fitness centre. Convenience prime location. Steps away from Scarborough Town Centre, the TTC, grocery stores, community centre, parks and restaurants, with Highway 401 just minutes away for an easy commute. (id:61852)
Condowong Real Estate Inc.
218 - 1555 Kingston Road
Pickering, Ontario
Welcome to UNIT #218 a lovely stacked townhouse by Marshall Homes in Pickering's sought-after Center Point Towns community. This stylish home offers a bright open-concept layout featuring a modern bright kitchen with a center island, stainless steel appliances, and a double sink, flowing into a cozy living area with laminate flooring and a balcony with sunny east exposure. The upper level offers a spacious primary bedroom boasts his-and-hers closets and a 4-piece ensuite, while the second bedroom includes a large window & double-door closet. Enjoy the convenience of a second full bath and in-unit laundry. Step up to the large sun filled private rooftop terrace with gas BBQ hookup, privacy fencing, hose bib, and plenty of room to relax or entertain, you won't be missing a yard with a this space and low maintenance living. Close to GO Transit, Hwy 401, shopping, restaurants, and more. A perfect turnkey home in a vibrant location. (id:61852)
Zolo Realty
10 Bunting Court
Ajax, Ontario
Commanding an enviable position on a prestigious, multi-million-dollar court, 10 Bunting Court delivers a rare blend of estate-style living and urban convenience, set on nearly two acres in the heart of the city. Tucked away in a private enclave yet moments to top-tier schools, shopping, everyday amenities, and seamless access to Highways 401 and 407, this residence offers both exclusivity and ease. It boasts around 7000 sqft of living space. Crafted for elevated living and impressive entertaining, the home showcases grand principal spaces, refined architectural detailing, and a statement wood-and-iron staircase that sets the tone throughout. The layout includes 5+1 generously sized bedrooms with the fifth bedroom currently styled as a luxurious walk-in dressing room, easily converted back if desired, along with five beautifully finished bathrooms. The lower level is thoughtfully designed with expansive recreational space and a private nanny suite, accessed by dual staircases. Two fireplaces exist within the home and may be restored to working condition. Outside, the grounds unfold as a resort-like retreat with professionally curated landscaping, illuminated stone columns, mature trees, sculptural accents, paved lounging areas, And An Impressive Collection Of Fruit-Bearing Trees Including Cherry And Plums. A newer circular driveway creates an impressive arrival, complemented by a natural stone exterior that harmonizes with its surroundings. Serviced by municipal water and septic, this remarkable property offers privacy, scale, and sophistication in one of Ajax's most elite and tightly held neighbourhoods. (id:61852)
Century 21 Leading Edge Realty Inc.
