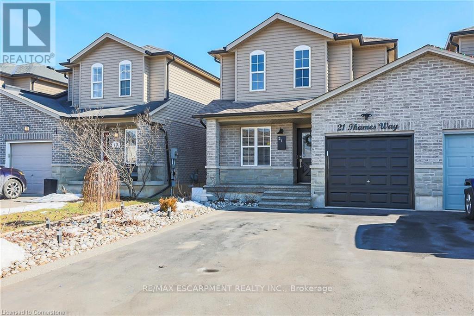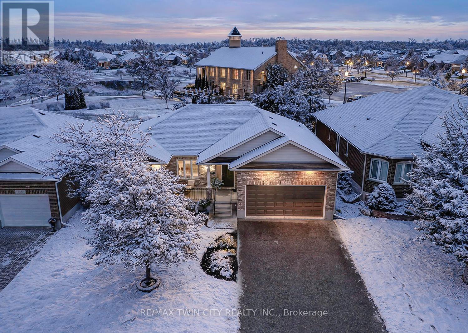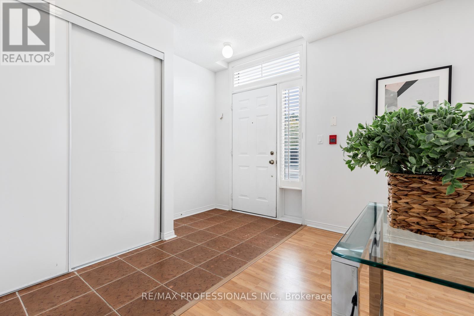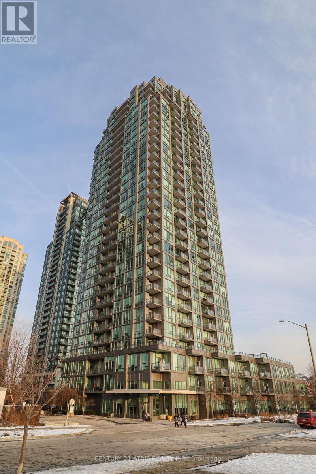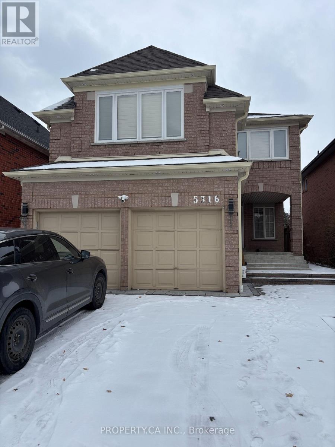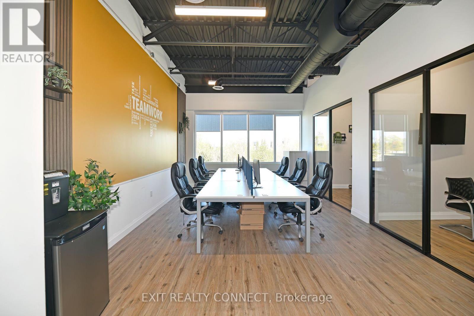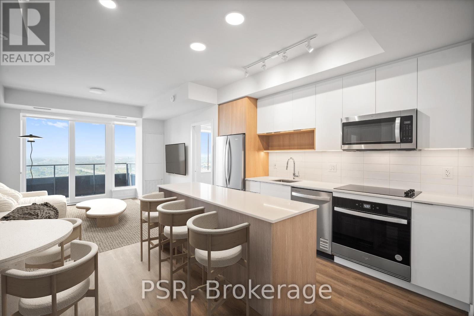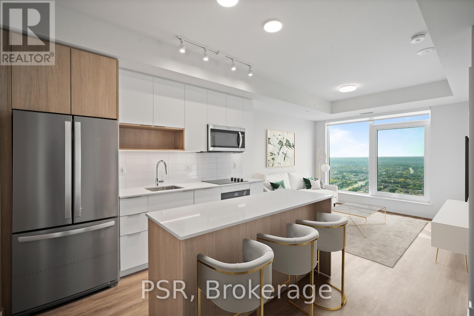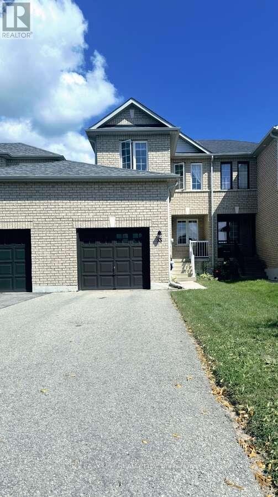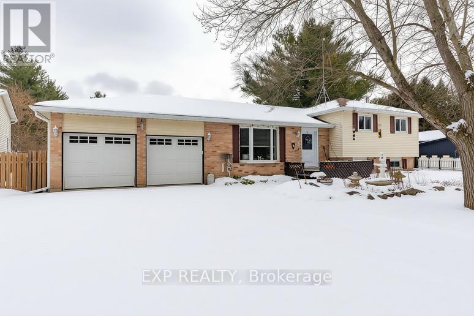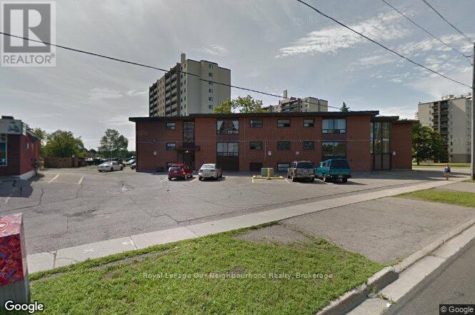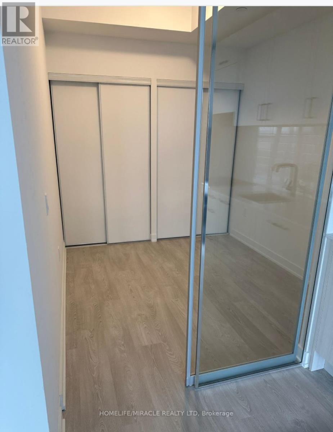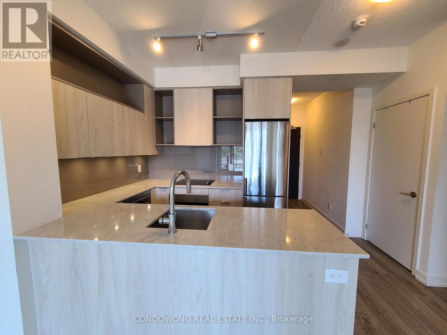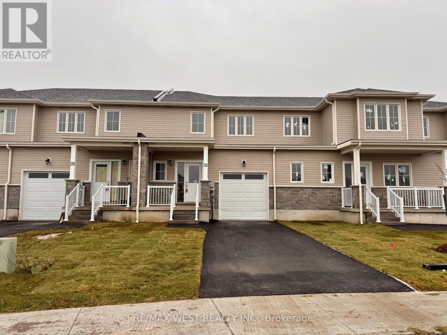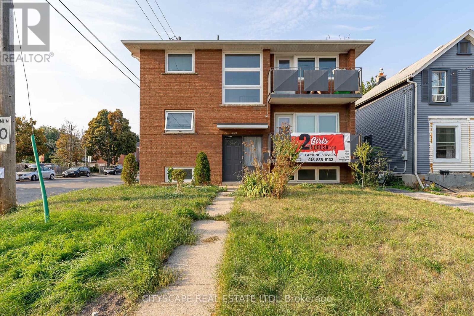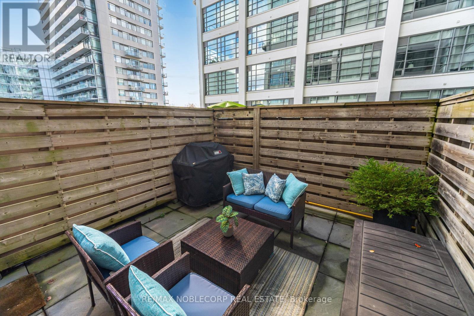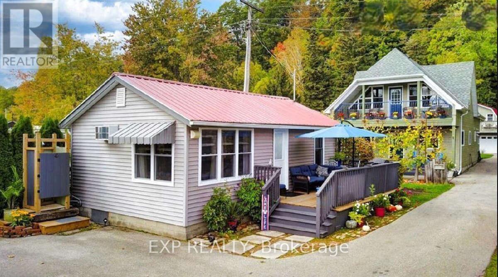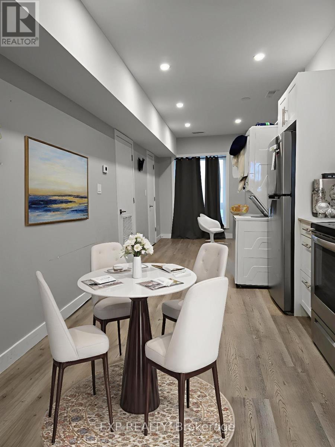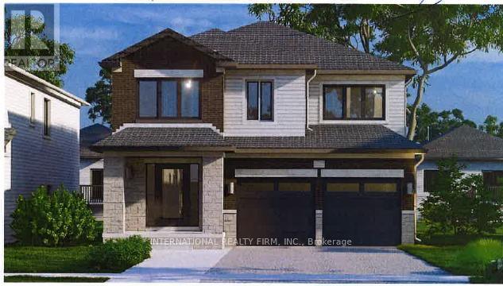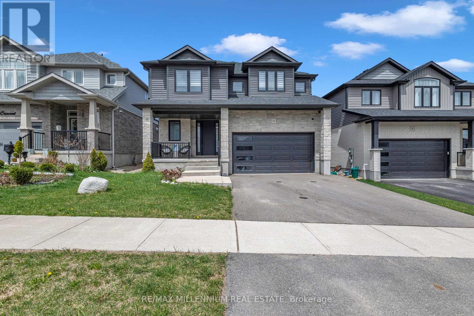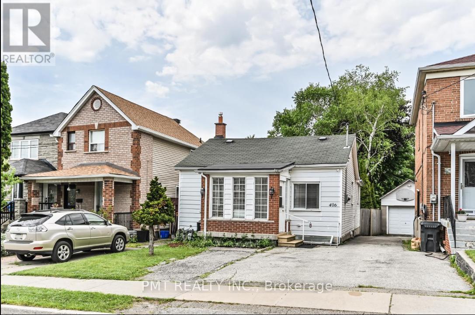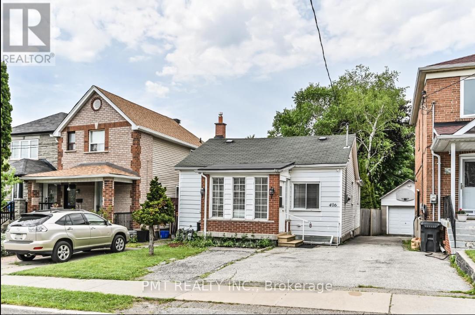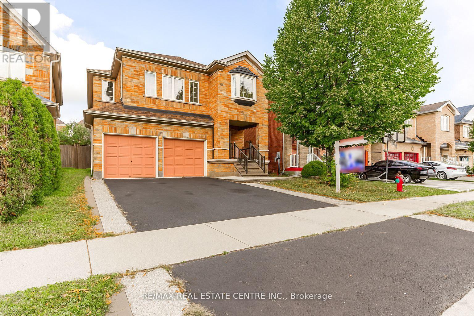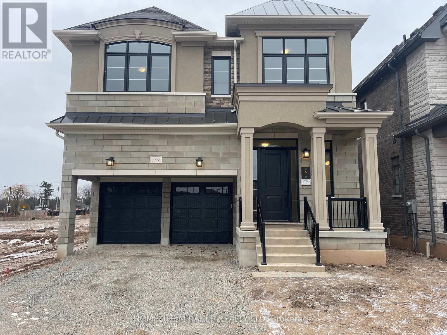Lower - 21 Thames Way
Hamilton, Ontario
Fully LEGAL brand new WALK OUT basement apartment. Beautifully finished with premium materials throughout. This bright unit has large double doors and a large egress window in the bedroom. You will not feel like you're in a basement at all. You have ensuite privilege from your main bedroom and in-suite laundry. Walk down concrete steps to your exclusive use of the back yard and lower deck space. Private walk out to the outdoor space. Tenant pays 30% of utilities. (id:61852)
RE/MAX Escarpment Realty Inc.
18 - 152 Devonshire Drive
Wilmot, Ontario
Welcome to 152 Devonshire Dr, a beautifully updated home in the coveted community of Stonecroft. This property is one of only a handful of lots offering premium greenspace views-an exceptionally rare find. W/ no rear neighbours & landscaped grounds it provides unmatched privacy & a spectacular setting. An oversized composite deck, perennial gardens, & sweeping views, all w/ southern exposure fills the yard & home w/ natural light. This strikingly beautiful move-in ready home (no renos required!) features new glass panel railings w/ nearly 3,000 SF of finished living space enhanced by approx. $70K in recent updates. A grand great rm w/ vaulted ceilings is anchored by a porcelain-surround gas fireplace & wall of windows framing private greenspace. The kitchen boasts new granite counters and appliances & a lrg centre island, under-cabinet lighting, & integrated dining area w/ walkout to the deck. The den/home office has built-in cabinetry, hickory flrs through the main lvl, new flring in the den, 2nd bath & primary suite. Freshly painted, w/ pot lights, California shutters, & designer light fixtures throughout. The primary suite offers backyard views, dual closets, & a spa-like ensuite w/ barn door, tiled glass shower, & oversized bubbler tub. A 2nd bdrm with vaulted ceiling, 4-pc bath, & laundry/mudrm w/ 2-car garage & yard access completes the main lvl. The finished lower lvl features a spacious rec rm w/ gas fireplace, wet bar w/ full-size fridge+freezer, workshop/hobby rm, 3rd bdrm, & 3-pc bath-ideal for entertaining/guests. Lrg capacity storage rooms offer built-in shelving. Furnace & A/C (2023), roof (2019). At Stonecroft, the lifestyle is as appealing as the home. Residents enjoy an 18,000 SF rec centre w/ indoor pool, fitness, party & games rms, billiards, library, media lounge, tennis courts, & 5 km of walking trails. Stonecroft is Waterloo Regions premier destination for adult living, combining modern homes, a vibrant community, & a beautiful natural setting. (id:61852)
RE/MAX Twin City Realty Inc.
104 - 3400 Lake Shore Boulevard W
Toronto, Ontario
Welcome to the Lofts on 29th, a boutique 40 unit townhouse complex in the heart of Long Branch offering a rare ground floor suite with versatile live/work potential. This spacious 2 bedroom 1 bath home features a flexible front room that can serve as an office, studio or professional space with direct street access OR the seller is willing to enclose the space to provide a true second bedroom if preferred. The open concept kitchen features a large centre island, double sink and breakfast bar flowing seamlessly into the dining and living areas with laminate floors, pot lights and flat finished ceilings. A walkout leads to a private patio with exclusive direct entry into the underground parking garage and bike storage - a unique & convenient feature enjoyed by only a handful of units! Upgrades include California shutters and recently replaced windows and sliding doors. The primary bedroom is generous in size and the unit also includes ensuite laundry. Perfectly located in a vibrant and fast developing neighbourhood with TTC at your doorstep and close to Long Branch GO station, parks, the lake, restaurants, schools and easy access to highways, this home offers the ideal blend of convenience, lifestyle and value in one of Toronto's most desirable lakeside communities. ** Seller is willing to enclose the front room to a 2nd bedroom upon request** (id:61852)
RE/MAX Professionals Inc.
3108 - 3525 Kariya Drive
Mississauga, Ontario
Welcome To This Beautiful 2-Bedroom + Den, 2-Bath Suite Featuring Spectacular Unobstructed Views In A Prime Location In The Heart Of Mississauga. Freshly Painted Throughout And Upgraded With Brand New Luxury Vinyl Flooring. Modern Open-Concept Layout With Floor-To-Ceiling Windows Flooding The Spacious Living Areas And Bedrooms With Natural Light. Stylish Kitchen With Upgraded Stainless Steel Appliances And Granite Countertops. Exceptional Building Amenities Include 24-Hour Concierge, Guest Suites, Media Room, Games Room, Fully Equipped Fitness Centre, Sauna, Indoor Pool, And Rooftop Garden. Steps To Celebration Square, Library, Civic Centre, YMCA, Parks, Schools, Churches, Movie Theatre, And A Wide Selection Of Restaurants. Walking Distance To Square One And GO Station With Direct Access To Hurontario. Upcoming LRT Line Seamlessly Connecting Mississauga And Brampton. (id:61852)
Century 21 Atria Realty Inc.
Main - 5316 Russell View Road
Mississauga, Ontario
SHARED ACCOMMODATION. 3 Bedrooms in a 4 bedroom house. 4th bedroom occupied by landlord. Individual Room Rent: Primary 1 - $1,400. Bed 2 - $1,400. Bed 3 - $1,150. Bed 4 - $1,150. Prime Erin Mills Location! Featuring 2 Ensuite bathrooms, 1 Jack&Jill Bathroom and a full Bathroom on the main floor. A large open-concept living cum dining room with a high end chef's kitchen provides the perfect blend of functionality and comfort. A separate den could be used as a family room. Situated in the heart of Mississauga, within the boundary of the highly sought-after John Fraser Secondary School District. Enjoy quick access to Erin Mills Town Centre, shopping, restaurants, parks, and transit. Includes 2 parking spaces. Utilities to be split between tenants. Perfect for small families or professionals looking for convenience and top-rated schools. (id:61852)
Property.ca Inc.
209 - 3485 Rebecca Street
Oakville, Ontario
Discover the Potential at 3485 Rebecca Street #209 a bright, professional space designed to elevate your business. With impressive 12-foot ceilings and large windows, this unit offers natural light and a view of the adjacent green space, creating a welcoming and private atmosphere for clients and teams alike. open work space plus 2 private offices provides a modern executive office experience. Step into a professionally finished custom setting with high end finishes. Additional features include access to shared amenities including a sleek 416 sq ft boardroom and a 242 sq ft kitchen lounge perfect for meetings, collaboration, and day-to-day convenience. Positioned on one of Oakville's high-traffic corridors with over 20,000 vehicles passing daily, Unit 209 boasts excellent signage opportunities and exposure. The property also offers direct access to a 9-acre grocery-anchored retail plaza, enhancing convenience and walkability for your clients and team. Ample parking and proximity to the QEW ensure seamless access, while the surrounding mix of industrial, retail, and upscale residential neighborhoods makes this a prime location for any growing business. Need more space? This unit can be combined with neighbouring Unit 208 to expand your square footage and customize your layout to meet your needs. Opportunity knocks elevate your business at Rebecca Street today! (id:61852)
Exit Realty Connect
3502 - 4235 Confederation Parkway
Mississauga, Ontario
Welcome to Dialogue, a vibrant new rental community in the heart of Mississauga offering future residents a unique blend of modern design, comfort, and convenience. This thoughtfully designed two-bedroom, two-bathroom suite offers 876 sq. ft. of functional living space with a desirable split-bedroom layout and sun-filled, unobstructed west-facing views, complemented by a private balcony. The open-concept kitchen with a large island flows seamlessly into the living and dining areas, perfect for entertaining or relaxing at home. Both bedrooms feature walk-in closets, while the primary bedroom includes a private ensuite. Additional highlights include vinyl flooring throughout the suite. The building itself boasts outstanding amenities, including state-of-the-art fitness facilities, an outdoor terrace with gardens, lounge seating, and BBQs, pet spa and dog run, theatre, co-working space, kid's playroom, social lounge. Your future home is conveniently situated steps away from Square One Shopping Centre, offering premier shopping, dining, and entertainment. Enjoy easy access to Celebration Square, the Living Arts Centre, Sheridan College, and the City Centre Transit Terminal. Nearby parks, cafes, and major highways (403, 401, QEW) make this a truly connected and vibrant community! (id:61852)
Psr
3511 - 4235 Confederation Parkway
Mississauga, Ontario
Welcome to Dialogue, a vibrant new rental community in the heart of Mississauga offering future residents a unique blend of modern design, comfort, and convenience. This 1-bedroom suite features a thoughtful layout with unobstructed west-facing views that fill the space with natural light. Highlights include an open-concept modern kitchen with a centre island, 9-foot ceilings, and vinyl flooring throughout the suite. The building itself boasts outstanding amenities, including state-of-the-art fitness facilities, an outdoor terrace with gardens, lounge seating, and BBQs, pet spa and dog run, theatre, co-working space, kid's playroom, social lounge. Your future home is conveniently situated steps away from Square One Shopping Centre, offering premier shopping, dining, and entertainment. Enjoy easy access to Celebration Square, the Living Arts Centre, Sheridan College, and the City Centre Transit Terminal. Nearby parks, cafes, and major highways (403, 401, QEW) make this a truly connected and vibrant community! (id:61852)
Psr
35 Ridwell Street
Barrie, Ontario
For more info on this property, please click the Brochure button. Well-maintained home, perfect for first-time buyers, empty nesters, small families, or investors! This property features 3 spacious bedrooms, including a primary suite with a walk-in closet. Enjoy the upgraded vinyl flooring throughout the living room and bedrooms, adding both style and durability. The home includes a single-car garage with a garage door opener and a larger driveway with no sidewalk, offering ample parking. The fenced backyard boasts a two-tier deck, ideal for relaxing or entertaining. Additional features include central air conditioning and 5 included appliances. Flexible closing date available. (id:61852)
Easy List Realty Ltd.
8245 Main Street
Adjala-Tosorontio, Ontario
Welcome to 8245 Main Street in the peaceful community of Lisle, Ontario! This beautifully maintained 4-level split bungalow offers 3 + 1 bedrooms, two bathrooms, and sits on a generous 0.6-acre lot backing onto crown land, offering serene privacy with no rear neighbours. Inside, the sun-filled living room features a beautiful bay window, while recent upgrades include a newer front door and updated garage doors. One of the standout features of this home is the heated and insulated garage, perfect for year-round storage, hobbies, or keeping your vehicle warm during Ontario winters. The lower-level family room boasts a cozy propane fireplace, and the bright kitchen and dining area open to a large, partially covered back deck ideal for outdoor gatherings. Enjoy your expansive, fenced backyard with mature landscaping, gardens, a garden shed, and a private swim spa for ultimate relaxation. The basement offers a workshop and a versatile bonus room that can serve as a home office, hobby room, or extra storage. Located in the heart of a small-town community with easy access to both Honda and Base Borden, this property is ideal for those seeking space, comfort, and a connection to nature- all within a convenient location. If you're looking for privacy, space, and a versatile layout ideal for work, play, and family this is the one! (id:61852)
Exp Realty
202 - 211 Nonquon Road
Oshawa, Ontario
Available immediately. Beautifully renovated 2-bedroom apartment in a quiet, low-rise building in North Oshawa. This secure, well-maintained property is monitored and located on a peaceful dead-end street, offering privacy and comfort. **All utilities and parking are INCLUDED, providing excellent value. Convenient laundromat located in the plaza next door. Close to shopping, transit, and everyday amenities. Ideal for a responsible tenant seeking a clean, quiet place to call home. Good credit and employment letter require. (id:61852)
Property.ca Inc.
2015 - 1 Quarrington Lane
Toronto, Ontario
BRAND NEW NEVER LIVED, 2 BEDROOM , 1 WASHROOM CONDO WITH FLOOR TO CEILING WINDOWS AVAILABLE FOR LEASE IN THE PRESTIGIOUS NEIGHBOURHOOD OF BUNBURY IN TORONTO. THE CONDO FEATURES 9 FT CEILING , OPEN CONCEPT, LAMINATE FLOORS, HIGH END KITCHEN WITH MEILE APPLIANCES, MODERN WASHROOM AND A LARGE TERRACE WITH AGREAT VIEW. GREAT AMINITIES INCLUDE GUEST SUITES, BBQ AREA, PARTY ROOM, FITNESS CENTRE, BASKET BALL COURT ON THE SECOND FLOOR, LOUNGE. 24/7 CONCIERGE. PRIME NORT YORK LOCATION WITH QUICK ACCESS TO CROSSTOWN LRT, TTC AND DVP/404/401. MINUTES FROM SHOPS AT DON MILLS, ONTARIO SCIENCE CENTRE AND AGHA KHAN MUSEUM, PARKS AND SCHOOLS.THE UNIT COMES WITH 1 PARKING AND A LOCKER. (id:61852)
Homelife/miracle Realty Ltd
505 - 200 Sackville Street
Toronto, Ontario
Bright And Spacious One Bedroom + Den In The Bartholomews! West-Facing Unit Has Large Floor-Ceiling Windows, 9' Ceilings, European Style Open Concept Eat In Kitchen With Stone Counters, Lots Of Cabinet Space, Stainless Steel Appliances & En-Suite Laundry W/ Storage. Transit At Door. Quick Commute To Downtown. Close To Shops And Restaurants. Parking And Locker Available! (id:61852)
Condowong Real Estate Inc.
26 Glacier Crescent
Belleville, Ontario
Welcome to this stunning interior unit townhome situated on a deep lot with a walkout basement and a separate entrance to the basement through the garage. This inviting home features 3 bedrooms, 2.5 bathrooms, and a bright open-concept design perfect for modern living. Enjoy flooring throughout the house, a stylish kitchen with 1 year old stainless steel appliances, and an Island. The dining area offers a walkout to a spacious backyard deck, ideal for relaxing or entertaining guests. Additional highlights include direct garage access from the main floor, a convenient upper- level laundry, and a primary bedroom with a large walk-in closet and 4-piece ensuite. Located close to St. Lawrence College, schools, parks, shopping, restaurants, and Belleville General Hospital. This home is a fantastic choice for first-time buyers or investors alike! (id:61852)
RE/MAX West Realty Inc.
Lower - 2724 Lake Shore Boulevard W
Toronto, Ontario
Conveniently located 3 Plex with 3 bedrooms on the lower level. Separate entrances to the unit, from the front and the side. Ensuite Laundry. Privately fenced rear yard with Nice shed. Short walk to GO Mimico station, and bus to the subway. Walking distance to the lakefront, access to park and beach, restaurant, shops, and other amenities. Parking extra! The unit is pet-friendly! (id:61852)
Cityscape Real Estate Ltd.
228 - 637 Lake Shore Boulevard W
Toronto, Ontario
Rarely Offered Authentic Hard Loft In The Historic Tip Top. Equipped With A Huge West Facing Terrace With Your Own Gas Line, Very Rare For The Building! Beautifully Renovated Spa-Like Washroom! 13 Foot Ceiling Height, Hardwood Floors, Granite Counters Built-In Cabinets. Generous Master Bedroom Size, With Great Closet Space & Loft Area. Loft Area Can Be Used As Office Space Or Storage. Very Well Kept And Clean Unit! Fantastic 1 Bedroom Unit In An Amazing Location! (id:61852)
RE/MAX Noblecorp Real Estate
37b Cedar Drive
Norfolk, Ontario
Live the glorious beach life in this beautifully updated 2-bedroom, 1-bath cottage just steps from the sandy shores of Turkey Point! Bursting withcharm and coastal style, this 450 sq. ft. getaway has been tastefully refreshed with modern finishes, offering a bright, airy space that feels likevacation every day. Wake up to gorgeous Lake Erie sunrises, spend your afternoons on the beach, and unwind by the fire as the stars come out.Whether you're dreaming of a family cottage or a high-demand Airbnb investment, this turn-key property delivers the perfect blend of fun,relaxation, and income potential. Your Turkey Point escape is waiting-don't miss it! (id:61852)
Exp Realty
3 - 104 Wellington Street N
Hamilton, Ontario
Experience downtown Hamilton living without the downtown price tag. This second floor one bedroom apartment on Wellington Street North offers a practical and modern layout in a highly walkable location close to transit, Lake Ontario, parks, cafés, restaurants, and cultural attractions.The unit includes a true bedroom, a full kitchen with quartz countertops, soft close cabinets, stainless steel appliances, and private ensuite laundry. Bright, clean, and thoughtfully updated, this space delivers comfort and convenience in a central location.Ideal for tenants seeking affordability without sacrificing access to the city's best amenities. Available immediately. (id:61852)
Exp Realty
75 Creighton Drive
Loyalist, Ontario
Welcome to the Havenview from Golden Falcon Homes in Golden Haven. This 3 bed / 2.5 bath home is 1899 sq/ft, The Havenview has laminate flooring and a custom kitchen that features granite counters. A spacious family room offers the comfort and sophistication that is expected from Golden Falcon Homes. The primary bedroom has 2 closets and ensuite bath. There are 2 more bedrooms, & contemporary bathroom. There is a separate entrance to the basement. The option to finish the basement to include an extra bedroom, ensures ample space for family. Character accents, stone enhancements, and a modern design grace the exterior, while a covered porch and attached garage enhance the appeal. Located minutes from schools, parks, Kingston and the 401, this location is ideal and convenient. You can personalize this build with your personal taste and preferences. Discover the Havenview where every detail is meticulously crafted f for those who seek a lifestyle that harmonizes modern luxury with the warmth of a family home (id:61852)
International Realty Firm
11 Tindall Crescent S
East Luther Grand Valley, Ontario
Welcome to this beautifully designed detached home by Thomasfield Homes Ltd., where modern sophistication meets the warmth of small-town living. Set on a spacious 42ft x 111ft lot, this stunning property offers 4 large bedrooms, a versatile loft, and 3 well-appointed bathrooms ideal for a growing or multi-generational family.Step into a bright, open-concept layout that blends comfort and elegance. The chefs kitchen is a showstopper, complete with top-tier built-in appliances, sleek quartz countertops, and a premium built-in coffee machine perfect for your morning ritual.Every detail in this home has been thoughtfully curated, showcasing superior finishes and expert craftsmanship throughout. Located in a peaceful, family-friendly neighborhood surrounded by green spaces and recreational amenities, this property also provides quick access to major highways for an easy commute.This is more than just a home its a lifestyle. Embrace luxury living in one of Grand Valleys most desirable communities. Schedule your visit today and see what makes this home truly one of a kind! (id:61852)
RE/MAX Millennium Real Estate
Main - 406 Nairn Avenue
Toronto, Ontario
Bright and well-cared-for main-floor residence in a detached bungalow on an exceptionally deep lot in a quiet, established Toronto neighbourhood. This 2-bedroom, 1-bath unit offers a functional layout with comfortable living spaces and abundant natural light throughout. The kitchen provides generous prep space and opens toward the rear of the home, with access to the expansive backyard - an uncommon feature in the city and ideal for enjoying outdoor space without leaving home. The deep lot offers a sense of privacy rarely found in urban rentals. A welcoming front entry creates a practical buffer from the elements, while the overall layout is well suited for day-to-day living. One parking space is included. Conveniently located close to schools, parks, local shops, restaurants, and transit, with easy access to the upcoming Eglinton Crosstown LRT and the York Beltline Trail. A great opportunity to lease a main-floor home in a growing, well-connected area. (id:61852)
Pmt Realty Inc.
Bsmt - 406 Nairn Avenue
Toronto, Ontario
Well-maintained basement apartment in a detached bungalow, offering a practical and comfortable living space in a quiet Toronto neighbourhood. This 2-bedroom, 1-bath unit features a functional layout with defined living areas and good ceiling height throughout. The apartment includes a full kitchen, a renovated bathroom, and private in-suite laundry, providing convenience and independence. The layout is well suited for roommates, a small family, or professionals looking for a more private rental option. One parking space is included. Located close to schools, parks, shops, restaurants, and public transit, with easy access to the upcoming Eglinton Crosstown LRT and nearby trail systems. A solid leasing opportunity for tenants seeking space, value, and a central location. (id:61852)
Pmt Realty Inc.
107 Crown Victoria Drive
Brampton, Ontario
Welcome to this charming detached home, perfect for family living!The main floor boasts a spacious living and dining area with durable laminate flooring-ideal for everyday comfort and entertaining. The bright, eat-in kitchen features ceramic tile floors, stainless steel appliances, granite countertops, a stylish backsplash, and a walk-out to the backyard deck-perfect for summer BBQs!Upstairs, you'll find a bonus separate family room along with 4 generously sized bedrooms, offering plenty of space for the whole family.The finished basement is a legal second dwelling, providing excellent potential for extra income or multi-generational living.Additional highlights include an exposed aggregate driveway and backyard, adding both style and durability to the exterior.This home truly has it all-a showstopper for growing families or savvy investors alike! Don't miss your chance-schedule your private viewing today and make this gem yours! Offers Anytime (id:61852)
RE/MAX Real Estate Centre Inc.
1228 Queens Plate Road
Oakville, Ontario
Presenting 1228 Queens Plate Rd. Oakville A New detached home nestled in the highly desirable Glen Abbey Encore neighborhood boasting 3186 sq ft, with 4 Bedroom, 5 Washroom, Open foyer, 10 FT Ceiling on Main 8 ft Door height through out, elegant Hardwood Floor, Fully upgraded Kitchen with Breakfast Bar, quartz counter top, built in Appliance, W/I Pantry, Open concept layout, Great Room with double sided Fireplace, Fully closed Private Office room Leading to Oak staircase with upgraded iron pickets, Master Bedroom with two spacious (His/Hers) W/I Closet, and most modern 6 Pc Ensuite, Second Master Bedroom with Double closet and 3 PC Ensuite, 3rd and 4th Bedroom with Double closet and Semi Ensuite. Upgraded Laundry room with extended uppers conveniently located in the 2nd Level. AAA Tenants only. Prospective Tenants must Provide Rental Application, Last 3 Paystub, Current Employment Letter and Equifax Credit Report. Vacant Property. Show to your clients with Full Confidence. (id:61852)
Homelife/miracle Realty Ltd
