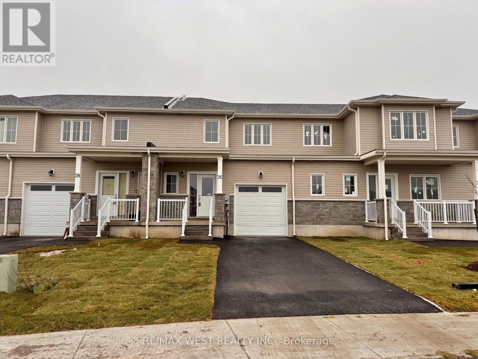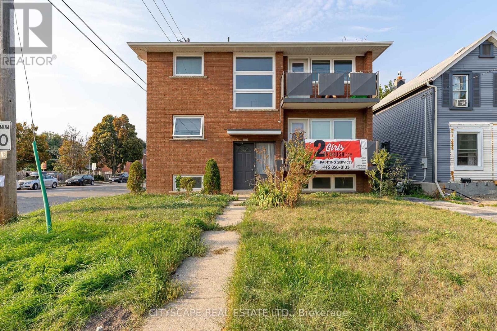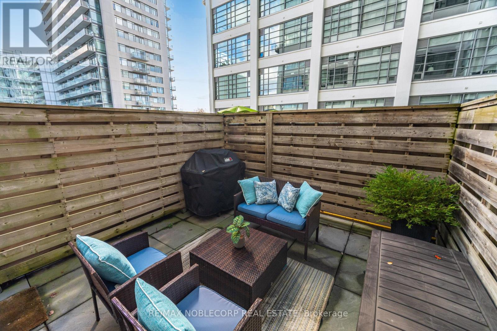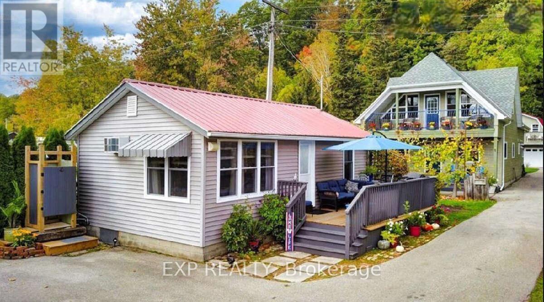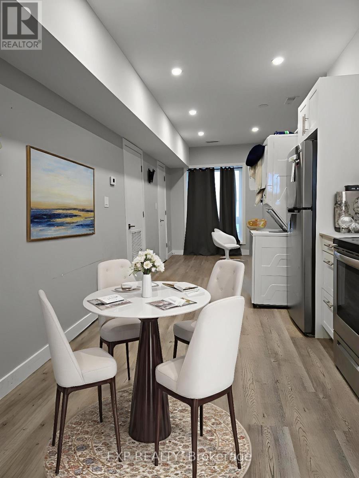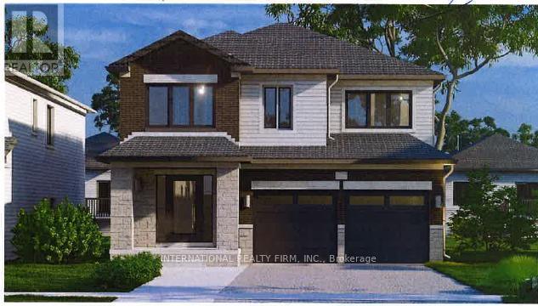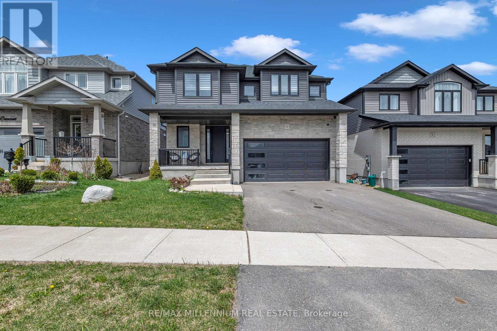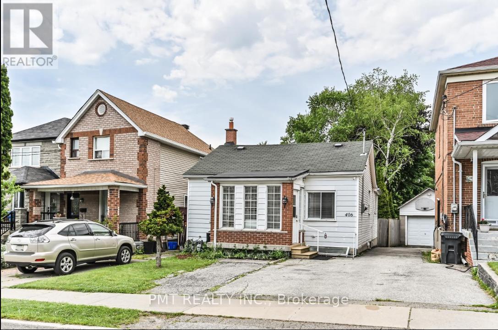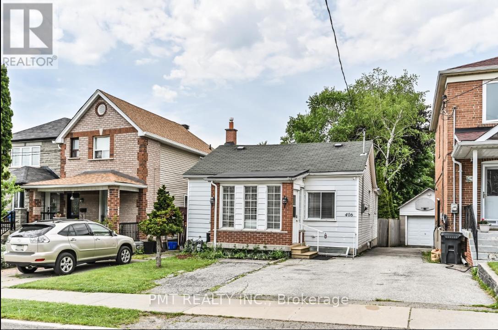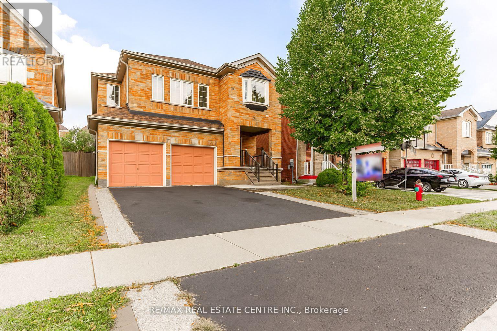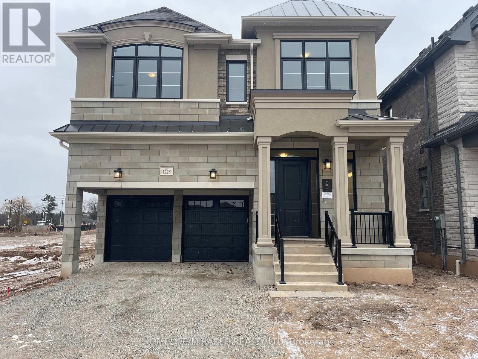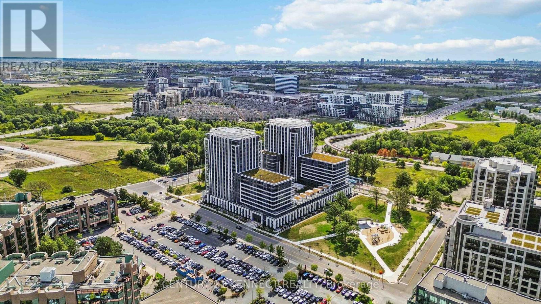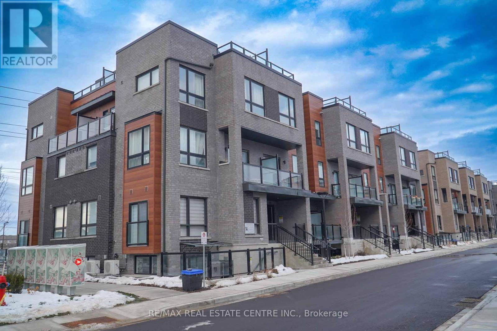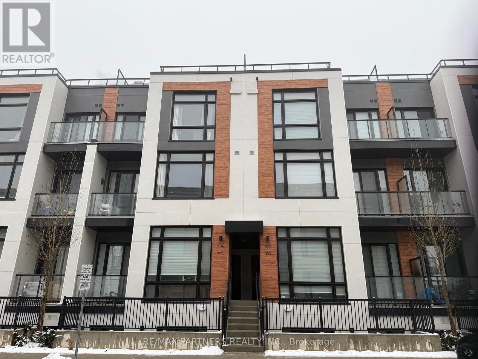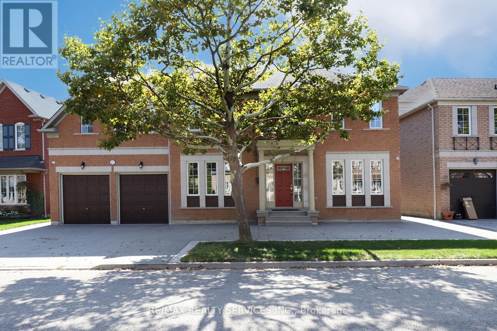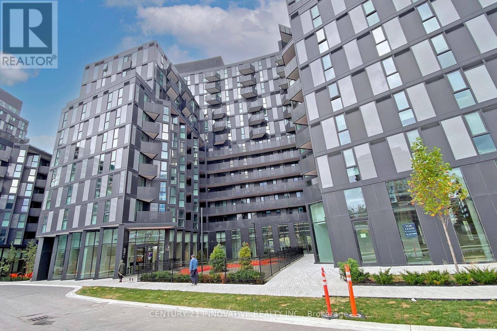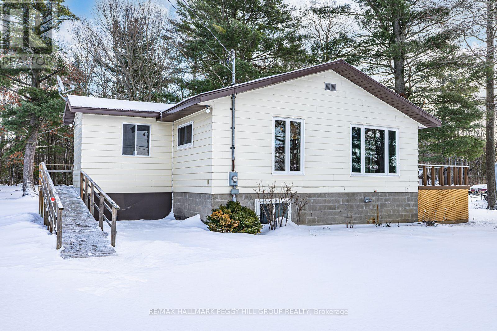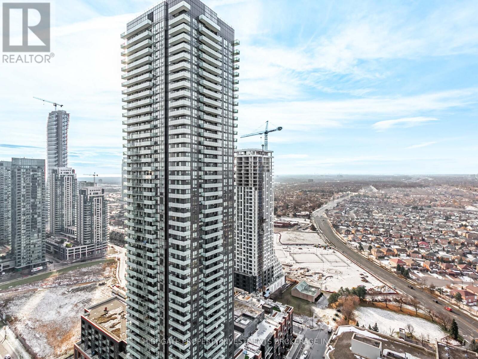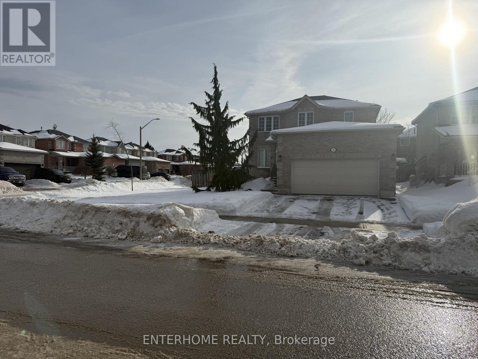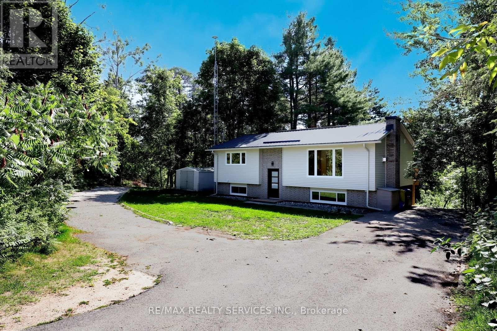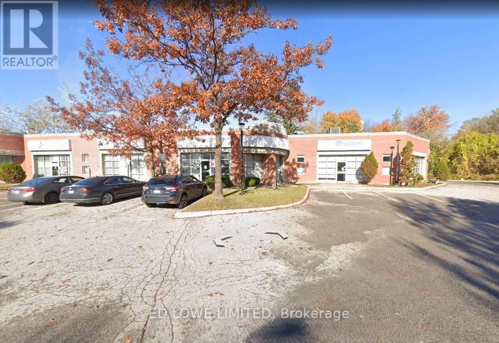26 Glacier Crescent
Belleville, Ontario
Welcome to this stunning interior unit townhome situated on a deep lot with a walkout basement and a separate entrance to the basement through the garage. This inviting home features 3 bedrooms, 2.5 bathrooms, and a bright open-concept design perfect for modern living. Enjoy flooring throughout the house, a stylish kitchen with 1 year old stainless steel appliances, and an Island. The dining area offers a walkout to a spacious backyard deck, ideal for relaxing or entertaining guests. Additional highlights include direct garage access from the main floor, a convenient upper- level laundry, and a primary bedroom with a large walk-in closet and 4-piece ensuite. Located close to St. Lawrence College, schools, parks, shopping, restaurants, and Belleville General Hospital. This home is a fantastic choice for first-time buyers or investors alike! (id:61852)
RE/MAX West Realty Inc.
Lower - 2724 Lake Shore Boulevard W
Toronto, Ontario
Conveniently located 3 Plex with 3 bedrooms on the lower level. Separate entrances to the unit, from the front and the side. Ensuite Laundry. Privately fenced rear yard with Nice shed. Short walk to GO Mimico station, and bus to the subway. Walking distance to the lakefront, access to park and beach, restaurant, shops, and other amenities. Parking extra! The unit is pet-friendly! (id:61852)
Cityscape Real Estate Ltd.
228 - 637 Lake Shore Boulevard W
Toronto, Ontario
Rarely Offered Authentic Hard Loft In The Historic Tip Top. Equipped With A Huge West Facing Terrace With Your Own Gas Line, Very Rare For The Building! Beautifully Renovated Spa-Like Washroom! 13 Foot Ceiling Height, Hardwood Floors, Granite Counters Built-In Cabinets. Generous Master Bedroom Size, With Great Closet Space & Loft Area. Loft Area Can Be Used As Office Space Or Storage. Very Well Kept And Clean Unit! Fantastic 1 Bedroom Unit In An Amazing Location! (id:61852)
RE/MAX Noblecorp Real Estate
37b Cedar Drive
Norfolk, Ontario
Live the glorious beach life in this beautifully updated 2-bedroom, 1-bath cottage just steps from the sandy shores of Turkey Point! Bursting withcharm and coastal style, this 450 sq. ft. getaway has been tastefully refreshed with modern finishes, offering a bright, airy space that feels likevacation every day. Wake up to gorgeous Lake Erie sunrises, spend your afternoons on the beach, and unwind by the fire as the stars come out.Whether you're dreaming of a family cottage or a high-demand Airbnb investment, this turn-key property delivers the perfect blend of fun,relaxation, and income potential. Your Turkey Point escape is waiting-don't miss it! (id:61852)
Exp Realty
3 - 104 Wellington Street N
Hamilton, Ontario
Experience downtown Hamilton living without the downtown price tag. This second floor one bedroom apartment on Wellington Street North offers a practical and modern layout in a highly walkable location close to transit, Lake Ontario, parks, cafés, restaurants, and cultural attractions.The unit includes a true bedroom, a full kitchen with quartz countertops, soft close cabinets, stainless steel appliances, and private ensuite laundry. Bright, clean, and thoughtfully updated, this space delivers comfort and convenience in a central location.Ideal for tenants seeking affordability without sacrificing access to the city's best amenities. Available immediately. (id:61852)
Exp Realty
75 Creighton Drive
Loyalist, Ontario
Welcome to the Havenview from Golden Falcon Homes in Golden Haven. This 3 bed / 2.5 bath home is 1899 sq/ft, The Havenview has laminate flooring and a custom kitchen that features granite counters. A spacious family room offers the comfort and sophistication that is expected from Golden Falcon Homes. The primary bedroom has 2 closets and ensuite bath. There are 2 more bedrooms, & contemporary bathroom. There is a separate entrance to the basement. The option to finish the basement to include an extra bedroom, ensures ample space for family. Character accents, stone enhancements, and a modern design grace the exterior, while a covered porch and attached garage enhance the appeal. Located minutes from schools, parks, Kingston and the 401, this location is ideal and convenient. You can personalize this build with your personal taste and preferences. Discover the Havenview where every detail is meticulously crafted f for those who seek a lifestyle that harmonizes modern luxury with the warmth of a family home (id:61852)
International Realty Firm
11 Tindall Crescent S
East Luther Grand Valley, Ontario
Welcome to this beautifully designed detached home by Thomasfield Homes Ltd., where modern sophistication meets the warmth of small-town living. Set on a spacious 42ft x 111ft lot, this stunning property offers 4 large bedrooms, a versatile loft, and 3 well-appointed bathrooms ideal for a growing or multi-generational family.Step into a bright, open-concept layout that blends comfort and elegance. The chefs kitchen is a showstopper, complete with top-tier built-in appliances, sleek quartz countertops, and a premium built-in coffee machine perfect for your morning ritual.Every detail in this home has been thoughtfully curated, showcasing superior finishes and expert craftsmanship throughout. Located in a peaceful, family-friendly neighborhood surrounded by green spaces and recreational amenities, this property also provides quick access to major highways for an easy commute.This is more than just a home its a lifestyle. Embrace luxury living in one of Grand Valleys most desirable communities. Schedule your visit today and see what makes this home truly one of a kind! (id:61852)
RE/MAX Millennium Real Estate
Main - 406 Nairn Avenue
Toronto, Ontario
Bright and well-cared-for main-floor residence in a detached bungalow on an exceptionally deep lot in a quiet, established Toronto neighbourhood. This 2-bedroom, 1-bath unit offers a functional layout with comfortable living spaces and abundant natural light throughout. The kitchen provides generous prep space and opens toward the rear of the home, with access to the expansive backyard - an uncommon feature in the city and ideal for enjoying outdoor space without leaving home. The deep lot offers a sense of privacy rarely found in urban rentals. A welcoming front entry creates a practical buffer from the elements, while the overall layout is well suited for day-to-day living. One parking space is included. Conveniently located close to schools, parks, local shops, restaurants, and transit, with easy access to the upcoming Eglinton Crosstown LRT and the York Beltline Trail. A great opportunity to lease a main-floor home in a growing, well-connected area. (id:61852)
Pmt Realty Inc.
Bsmt - 406 Nairn Avenue
Toronto, Ontario
Well-maintained basement apartment in a detached bungalow, offering a practical and comfortable living space in a quiet Toronto neighbourhood. This 2-bedroom, 1-bath unit features a functional layout with defined living areas and good ceiling height throughout. The apartment includes a full kitchen, a renovated bathroom, and private in-suite laundry, providing convenience and independence. The layout is well suited for roommates, a small family, or professionals looking for a more private rental option. One parking space is included. Located close to schools, parks, shops, restaurants, and public transit, with easy access to the upcoming Eglinton Crosstown LRT and nearby trail systems. A solid leasing opportunity for tenants seeking space, value, and a central location. (id:61852)
Pmt Realty Inc.
107 Crown Victoria Drive
Brampton, Ontario
Welcome to this charming detached home, perfect for family living!The main floor boasts a spacious living and dining area with durable laminate flooring-ideal for everyday comfort and entertaining. The bright, eat-in kitchen features ceramic tile floors, stainless steel appliances, granite countertops, a stylish backsplash, and a walk-out to the backyard deck-perfect for summer BBQs!Upstairs, you'll find a bonus separate family room along with 4 generously sized bedrooms, offering plenty of space for the whole family.The finished basement is a legal second dwelling, providing excellent potential for extra income or multi-generational living.Additional highlights include an exposed aggregate driveway and backyard, adding both style and durability to the exterior.This home truly has it all-a showstopper for growing families or savvy investors alike! Don't miss your chance-schedule your private viewing today and make this gem yours! Offers Anytime (id:61852)
RE/MAX Real Estate Centre Inc.
1228 Queens Plate Road
Oakville, Ontario
Presenting 1228 Queens Plate Rd. Oakville A New detached home nestled in the highly desirable Glen Abbey Encore neighborhood boasting 3186 sq ft, with 4 Bedroom, 5 Washroom, Open foyer, 10 FT Ceiling on Main 8 ft Door height through out, elegant Hardwood Floor, Fully upgraded Kitchen with Breakfast Bar, quartz counter top, built in Appliance, W/I Pantry, Open concept layout, Great Room with double sided Fireplace, Fully closed Private Office room Leading to Oak staircase with upgraded iron pickets, Master Bedroom with two spacious (His/Hers) W/I Closet, and most modern 6 Pc Ensuite, Second Master Bedroom with Double closet and 3 PC Ensuite, 3rd and 4th Bedroom with Double closet and Semi Ensuite. Upgraded Laundry room with extended uppers conveniently located in the 2nd Level. AAA Tenants only. Prospective Tenants must Provide Rental Application, Last 3 Paystub, Current Employment Letter and Equifax Credit Report. Vacant Property. Show to your clients with Full Confidence. (id:61852)
Homelife/miracle Realty Ltd
722 - 9 Clegg Road
Markham, Ontario
A rare luxury offering with lowest price in the market. Priced for quick sale. Submit your offer now. This is a brand new luxury 2 Bed/2 Bath corner unit with large L-shaped balcony. Unobstructed view of south-east. High end built-in appliances with modern kitchen and quartz countertop, backsplash. Includes washer/dryer and modern laminate flooring throughout. The unit offers nearly 900 sqft of total space, including approximately 749 sqft of interior living area and about 150 sqft of exterior balcony space. One parking and one locker included. Located in the center of Unionville. It's walking distance to Downtown Markham, Unionville High School, Markham Civic Centre, Markham Town Square, Flato Markham Theater. Steps away from Viva Bus Stop, Unionville GO Train Station, Hwy 407 & 404, York University Markham Campus, Pacific Mall, and CF Markville shopping center. Outstanding amenities include luxurious lobby with 24hrconcierge, visitor parking, guest suites, gym, yoga and dance studio, basketball court, library lounge with wi-fi, party room with kitchen, rooftop patio lounge with BBQs, kids area and playground, pet spa, and theater room. (id:61852)
Century 21 Kennect Realty
24 - 14 Lytham Green Circle
Newmarket, Ontario
Welcome to modern urban living at Glenway Urban Towns by Andrin Homes. This brand new, never-lived-in 2-bedroom, 2-bath condo townhome offers exceptional value in a highly sought-after Newmarket community and includes 1 parking space. Featuring a smart open-concept layout with 9-foot ceilings, large windows, and no wasted space, the home is filled with natural light. The contemporary kitchen includes granite countertops, stainless steel energy-efficient appliances, and modern finishes, with washer and dryer included. Energy Star central air conditioning and heating provide year-round comfort. Ideally located between Bathurst and Yonge, just off Davis Drive, steps to the Newmarket Bus Terminal, GO Bus, and VIVA transit, and close to Costco, retail plazas, restaurants, and entertainment. Minutes to Upper Canada Mall, Newmarket GO Train, Southlake Regional Health Centre, parks, conservation trails, golf courses, and Lake Simcoe, with easy access to Vaughan and the TTC subway. An excellent opportunity to own in a growing, well-connected community offering the perfect balance of urban convenience and outdoor recreation, with cottage country just a short drive away. (id:61852)
RE/MAX Real Estate Centre Inc.
924 - 2 Steckley House Lane
Richmond Hill, Ontario
AAA Tenant! Townhome located just steps from Richmond Green Park with 1,250 sq. ft. of modern living space, a private rooftop terrace. It features two bright bedrooms, three bathrooms, and high-quality finishes throughout. Plus, it comes with one parking space and one locker. Conveniently located just 5 minutes from Richmond Hill GO Station and close to Hwy 404. (id:61852)
RE/MAX Partners Realty Inc.
17 Ballantyne Drive
Ajax, Ontario
Welcome To 17 Ballantyne Dr! Magnificent Built, Estate-Like Home In Highly Sought After Nottingham Neighbourhood! Over 3400Sqft, 9Ft Ceilings, 5 Bedrooms, 5 Bathrooms, Huge Eat-In Kitchen That Walks Out To A Huge Stamped Concrete Patio Boasting An Impressive Outdoor Kitchen Perfect For Entertaining Family & Friends. Two Primary Bedrooms, One With A 5Pc Ensuite, The Other With A 4Pc Ensuite Ideal For Extended Families. Huge Open Concept Basement With Its Own 3Pc Bathroom. Schools & Amenities In Walking Distance. Amazing Home, Amazing Community, Amazing Lifestyle! Opportunity Is Knocking! (id:61852)
RE/MAX Realty Services Inc.
#25 - 30 Tretti Way
Toronto, Ontario
Discover stylish urban living in this modern bedroom condo at 30 Tretti Way, located in the highly sought after Tretti Condos community in North York. Situated at the prime intersection of Wilson Ave & Tippett Road, this home offers unbeatable convenience-just steps from Wilson Subway Station, making your commute effortless. Enjoy close proximity to shops, restaurants, and major highways 400/401, with the world class Yorkdale Shopping Centre only a 5 minute drive away. Surrounded by thoughtfully designed green spaces, including a central park, and an impressive array of building amenities, this condo delivers comfort, convenience, and a vibrant lifestyle all in one place. Your perfect 1 bedroom home in an exceptional location awaits at 30 Tretti Way. (id:61852)
Century 21 Innovative Realty Inc.
1006 - 10 Northtown Way
Toronto, Ontario
Heart Of North York. Tridel Build Condo. 1 Bedroom + Den, Den can be used as a separate bedroom with built-in sliding doors. Very Well Maintained! Very Bright And Spacious Unit. Double Thick Granite Counter Top. Oak Kitchen, Cabinet, Steps To Subway, Restaurants, Shops, Library, School, Etc. Amenities Including Indoor Swimming Pool, Gym, Billiards, Jacuzzi, Party & Card Rooms. Guest suites, Virtual Golf. Great for the first time home buyers, down sizers, or the investor as this is a Prime Location and can be Rented Out Year Round. Move in ready! (id:61852)
Homelife Landmark Realty Inc.
332 Baxter Loop Road
Georgian Bay, Ontario
COZY BUNGALOW ON OVER 1 ACRE ACROSS FROM GEORGIAN BAY WITH PRIVATE FORESTED BACKDROP! Imagine starting your day at 332 Baxter Loop Road with the sparkle of Georgian Bay just across the road, your boat waiting at the CNC Marina steps from your door, and a day of fishing, island hopping, or exploring the shoreline ahead. This 1,400 sq ft bungalow sits on a very private 1.13-acre lot backing onto lush forest with no direct rear neighbours, offering space for gardens, outdoor living, and quiet moments under the trees while you enjoy the surrounding nature. Only 5 minutes to Honey Harbour's shops, restaurants, and general store, with Port Severn, Waubaushene, Coldwater, and Midland all close by, you'll also enjoy nearby hiking trails, Georgian Bay Islands National Park, prime fishing spots, and Oak Bay Golf Course just 13 minutes away. The bright eat-in kitchen features a charming brick feature wall and an arched doorway, while the living room offers oversized windows and a sliding walkout to the large side deck, perfect for morning coffee or summer dinners. Three main floor bedrooms, a 4-piece bathroom, and a freshly painted interior provide a fresh, welcoming space, with a full, unspoiled basement ready to suit your needs. A #HomeToStay where your vision can turn potential into something unforgettable. (id:61852)
RE/MAX Hallmark Peggy Hill Group Realty
3310 - 395 Square One Drive
Mississauga, Ontario
Brand New & Never Lived In. Bright, Spacious & Airy 2 Bedroom, 2 Bath Corner Unit Steps From Square One! Premium & Modern Finishes Throughout. Open Concept Floorplan. Stunning Kitchen With Stone Countertop Island, Integrated Appliances, Backsplash & Overhead Lighting. Combined Living/Dining Spaces Featuring Wide-Plank Laminate, Large Windows & Walk-Out To Balcony. Primary Bedroom With Tile Flooring, Glass-Enclosed Stand-Up Shower & Vanity With Storage. 2nd Bedroom Featuring Large Windows, Large Closet & Laminate Flooring. Highly Desirable Area. Minutes to Transit, 403, 401, Walmart, Whole Foods, Restaurants, Shopping, Community Centre, Parks & Theatres. Move-In Ready! 1 Parking Space & 1 Locker. (id:61852)
Highgate Property Investments Brokerage Inc.
127 Birchwood Drive
Barrie, Ontario
Completely brand new kitchen with new appliances. New water softener. Newly updated bathrooms on the ground floor and upper floor, featuring new toilets and modern vanities. All brand new flooring throughout the ground floor and upper floors. Featuring a shed for storage in the backyard. Basement includes an in-law suite with a separate entrance- ideal for extended family. Garage has mini split working(heating/ cooling to work year round in the garage) comes as is. ** This is a linked property.** (id:61852)
Enterhome Realty
8570 Hwy 12
Oro-Medonte, Ontario
Modern Design Meets Country Living! Your Oasis Awaits You! This Fully Renovated Raised Bungalow Is Situated On A Very Large Lot With Plenty Of Outdoor space To Entertain Family & Friends. Fully Updated Open Concept Floor Plan Just Completed August 2025. Kitchen Includes Stunning Granite Counter Tops And Matching Tile Backsplash. Engineered Harwood Flooring throughout Main Floor, Vinyl Flooring Basement. No Carpet! New Windows, Upper & Lower Walkout Decks. Metal Roof, 200 Amp Breaker Panel, Owned Water Heater. All Necessary Amenities are very Close. Located just Outside of Orillia, Close to Bass Lake. (id:61852)
RE/MAX Realty Services Inc.
907-908 - 75 Cedar Pointe Drive
Barrie, Ontario
2175 s.f. of nicely finished office space with street front exposure. Large windows. Multiple offices, kitchenette and 2 washrooms. Great signage and parking in the cedar pointe business park. Highway access. Tenant pays utilities. $16.50/s.f/yr and tmi $9.21/s.f/yr + hst. Pylon sign additional $40/mo. (id:61852)
Ed Lowe Limited
33-34 - 35 Cedar Pointe Drive
Barrie, Ontario
2010 s.f. of excellent retail or office space in Cedar Point Business Park. Additional 337 s.f mezzanine at no additional charge. Close to bus routes. Signage & Exposure Facing Hwy 400. Pylon sign additional $40 per month, per sign. $16.50/s.f./yr + tmi $9.08/s.f./yr. Tenant pays utilities. (id:61852)
Ed Lowe Limited
201 - 199 Church Street S
King, Ontario
Welcome to Paradise! At 199 Church Street in Schomberg, Ontario, stands a handsome stone mansion on acres of natural beauty to explore. Spacious, newly renovated one bedroom, one bathroom suite, in a park like setting. Large comfortable lobby, outdoor picnic area. Includes A/C, heat, hydro, water, parking and a great landlord. Extra parking available for R/V, trailers. Storage available, minutes to mall, airport, HWY 400. Nature trails, bike paths, bird watching, fishing, gardening. Close to library, shopping, and transit. Come and take a look, you wont be disappointed! Excellent for retiree. (id:61852)
Right At Home Realty
