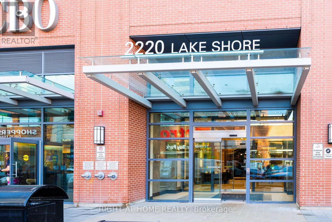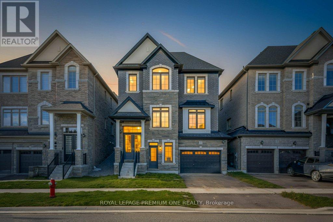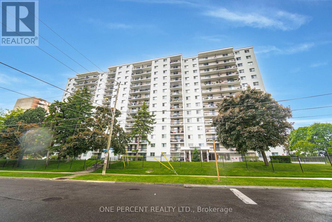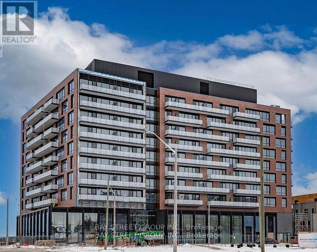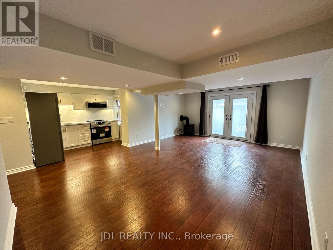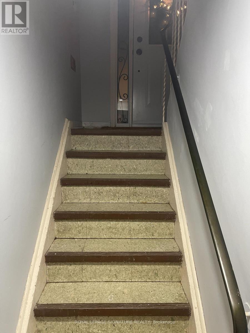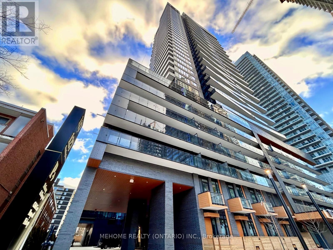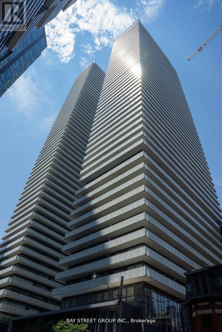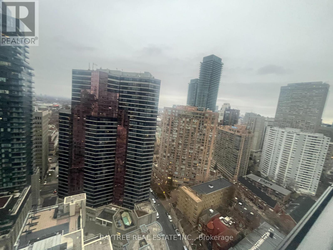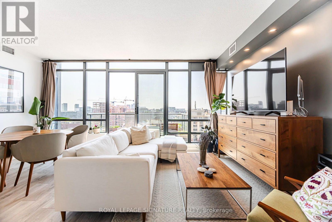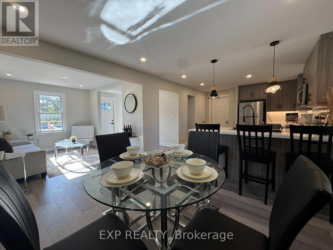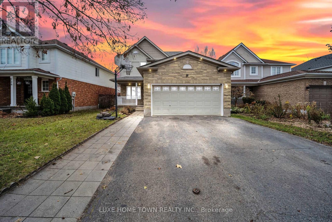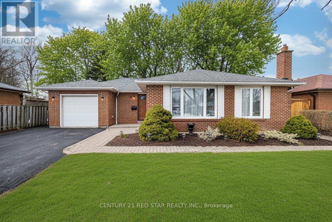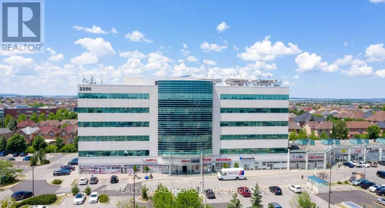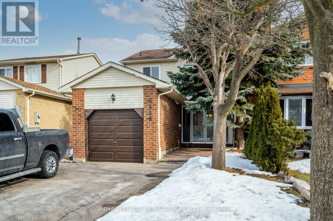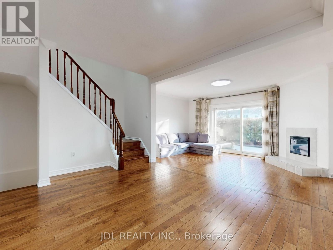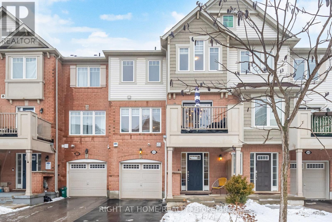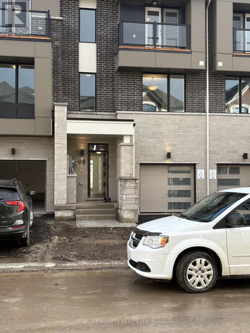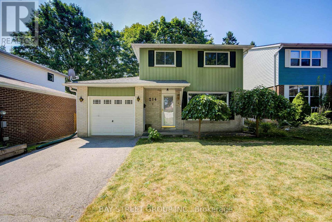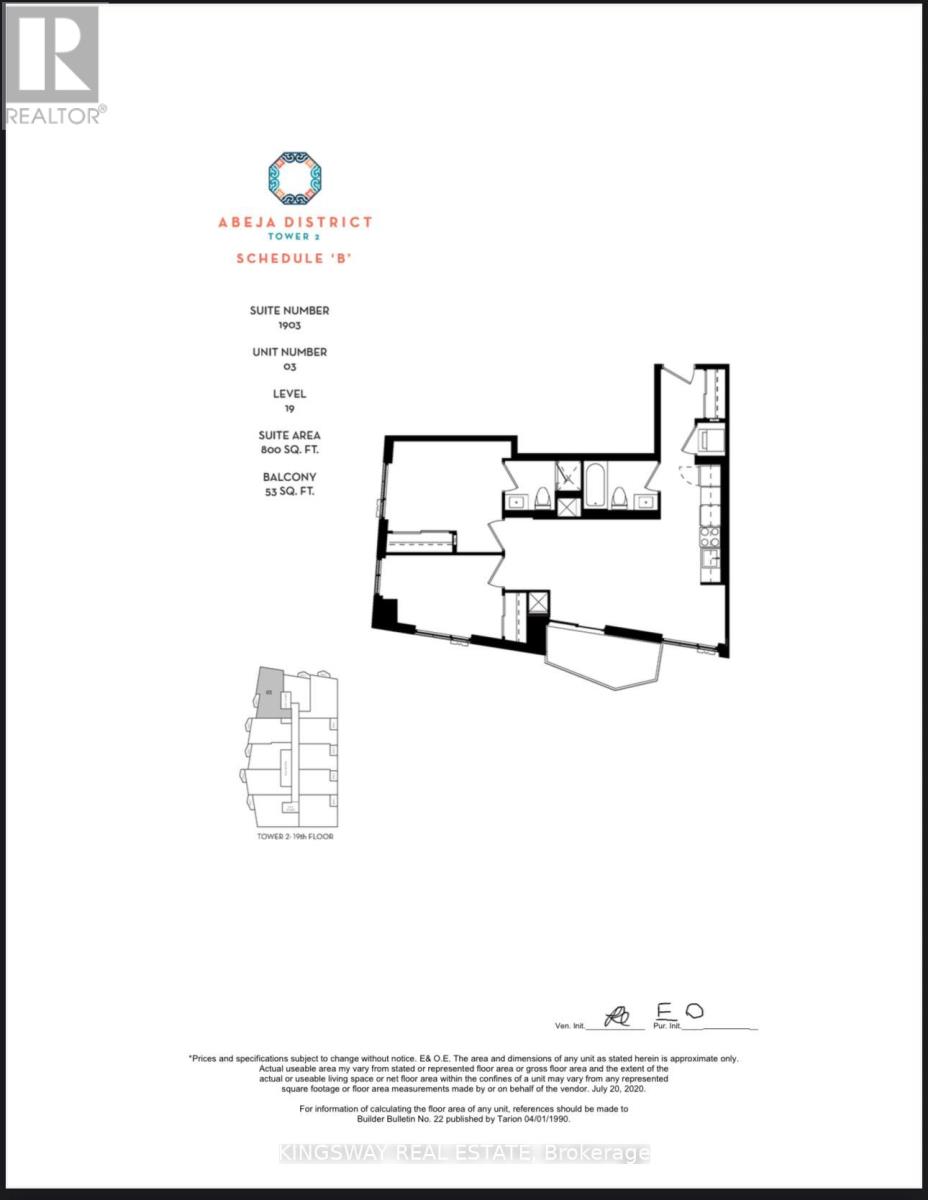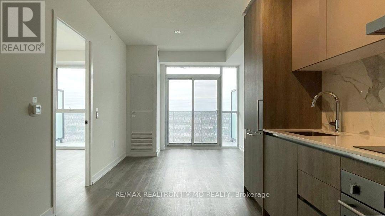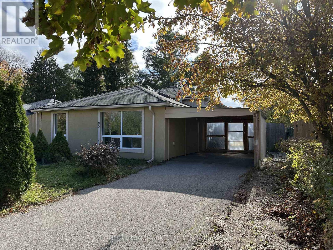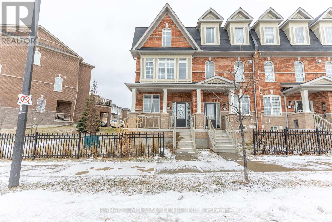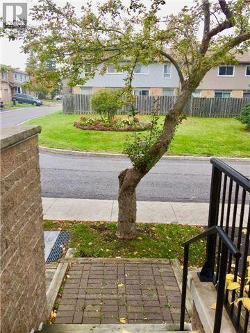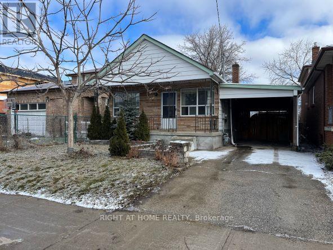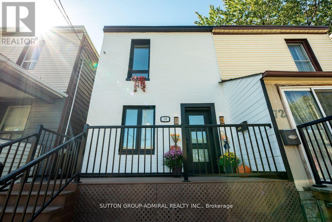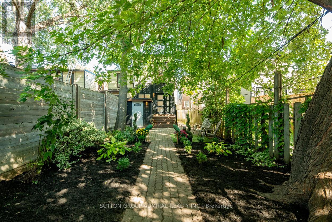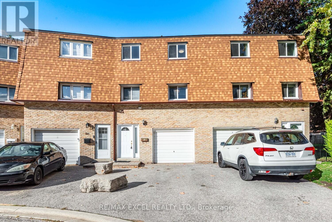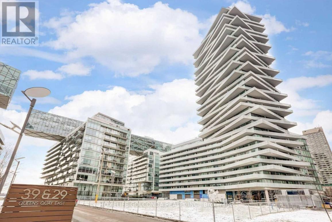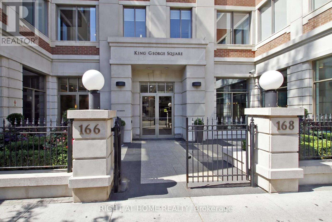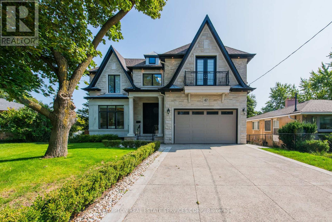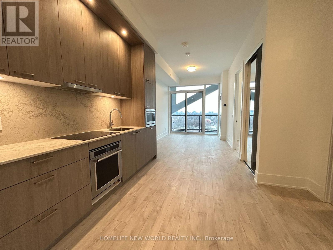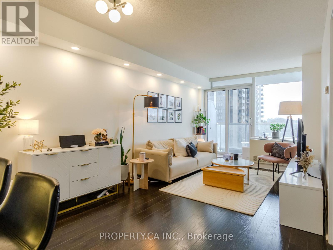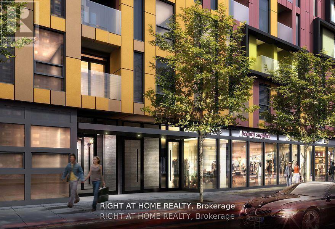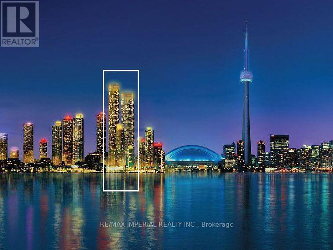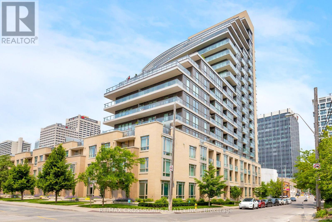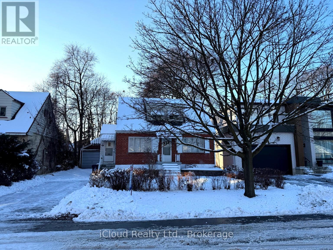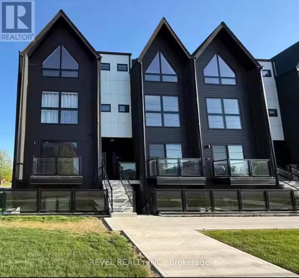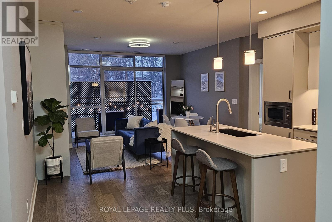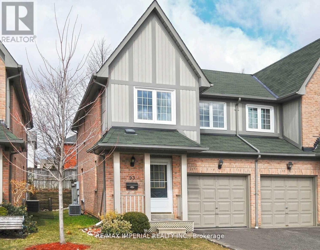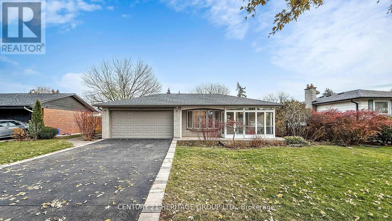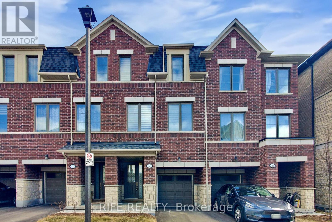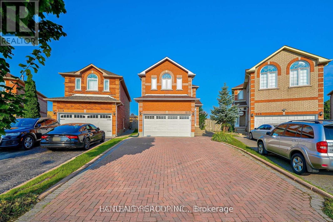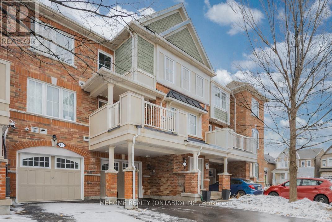3106 - 2220 Lakeshore Boulevard W
Toronto, Ontario
Welcome To The West Lake Residences. Bright and modern 1 bedroom plus den with floor-to-ceiling windows and a private balcony. The open concept layout maximises space, while the den offers versatility as a home office or guest room. Perfect for first-time home buyers or investors looking for a well-managed building in a prime location. TTC is at your doorstep, and you're just steps from the GO Station, QEW, and Martin Goodman Trail. Residents enjoy direct access to 30,000 sq. ft. of Club W amenities and retail, including Metro, Shoppers Drug Mart, Starbucks, LCBO, and TD Bank. Building amenities include a 24-hour concierge, indoor pool, spa, sauna, gym, yoga studio, rooftop deck with BBQ area, jacuzzi, squash court, party room, and guest suites. This unit offers modern finishes, resort-style amenities, and everyday convenience. Parking and locker included. (id:61852)
Right At Home Realty
32 James Walker Avenue
Caledon, Ontario
Welcome to the Kirtling Elevation A, a stunning, newly built 2,785 sq. ft. home in Caledon designed with modern family living in mind. This spacious 4-bedroom, 3.5-bathroom home features a thoughtfully designed layout that combines comfort, functionality, and style. The heart of the home is the large, open-concept kitchen, perfect for family gatherings and entertaining. Expansive windows throughout the home allow for an abundance of natural light, creating bright and inviting living spaces. The generously sized bedrooms provide privacy and comfort for the entire family, while the elegant finishes add a touch of sophistication. With its beautiful design, smart floor plan, and exceptional craftsmanship, the Kirtling Elevation A is the perfect place to call home in one of Caledon's most desirable communities. (id:61852)
Royal LePage Premium One Realty
51 Harvest Moon Drive
Caledon, Ontario
Welcome to this beautifully maintained 2 storey detached home located in a desirable, family friendly neighbourhood of Bolton. This inviting property offers a spacious and functional layout, perfect for comfortable family living. The main floor features a bright living room with a cozy gas fireplace, a formal dining room for entertaining, and a well-appointed kitchen with a breakfast area that walks out to the private backyard, ideal for summer BBQs or relaxing evenings. Upstairs, you'll find three spacious bedrooms, including a primary retreat with a walk-in closet and a 4 piece ensuite. An additional 4 piece bathroom provides convenience for the rest of the household. The finished basement extends the living space with a large recreation room and a 3 piece washroom, offering flexibility for a home gym, theatre, or play area. Step outside to your private backyard oasis, featuring no rear neighbours, a relaxing hot tub, and a gazebo, the perfect space to unwind and entertain. Additional highlights include a 1.5 car built in garage and a driveway with parking for 2 additional vehicles. This move in ready home is an excellent opportunity for families or anyone looking to enjoy all that Bolton has to offer. Don't miss your chance to own this fantastic home! (id:61852)
Bask Realty Inc.
#1110 - 1100 Caven Street
Mississauga, Ontario
Excellent location! EVERYTHING IS INCLUDED IN THE MAINTENANCE FEE. Excellent practical layout, 2-Bedroom Condo in Prime Mississauga Location. Features a private open balcony with picturesque views of the pool and tennis court. Offering an open concept living space, this unit is filled with natural light. Generous size: 2-bedroom and 4-piece bathroom. The resort-style amenities include an outdoor pool, a tennis court, a sauna, and a party room. Perfect Location! Just steps from the lake, Port Credit, Trails, Schools, Minutes To The QEW, restaurants, transit, including the GO train for an easy commute to downtown Toronto. Book your private showing today to make this beautiful unit your home. (id:61852)
One Percent Realty Ltd.
216 - 251 Masonry Way
Mississauga, Ontario
xperience contemporary lakeside living in this brand-new 2-bedroom, 2-bathroom corner unit in Port Credit. Spanning over 800 sq ft, this open-concept space features floor-to-ceiling windows that showcase breathtaking, unobstructed views of Lake Ontario. Stylish details include quartz countertops, stainless steel appliances, and the convenience of in-suite laundry. Located just steps from scenic lakefront trails, parks, and Port Credits lively dining and marina district, this home offers a perfect blend of tranquility and urban convenience. With a private shuttle to the GO Station, commuting to the city is effortless. An excellent choice for investors, professionals, or downsizers seeking a modern, low-maintenance lifestyle in a prime location. Book your viewing today! (id:61852)
Bay Street Group Inc.
Basement - 32 Bestview Crescent
Vaughan, Ontario
Renovated south-facing walk-out basement for lease with a spacious open-concept living area and direct backyard access. Finished with quality flooring and pot lights, offering a kitchenette, private laundry, and a full bathroom. Bright, clean, and functional space with good natural light and flexible everyday use. (id:61852)
Jdl Realty Inc.
126 Lageer Drive
Whitchurch-Stouffville, Ontario
One Year New Beautiful End Unit Townhome With Lot Of Natural Sunlight In the Family-Friendly Developing Community of Stouffville. Approx. 1868 Sqft Of Living Space With Double Car Garage! Bright Main Floor With 9' Ceilings and A Massive Rooftop Terrace Located Right Off Your Dining Area. It Offers An Oversized Patio For Chill Family Time BBQ's. 3 Big Rooms & A Study On The Ground Which Can Be Converted To A Bedroom. Big Windows Throughout. (id:61852)
First Class Realty Inc.
Basement Apt # 2 - 62 Iangrove Terrace
Toronto, Ontario
Spacious basement This well-maintained suite offers: 2 Bedroom with comfortable living space,1 Full Bathroom, 1 Kitchen with functional layout, Private basement unit, Utilities 1/3 of total Monthly bills for Water & Gas , Rent including Hydro and Utilities No pets. No smoking, no Parking, Ideal for a quiet, respectful tenant seeking comfort and convenience in a prime location. (id:61852)
Royal LePage Signature Realty
708 - 127 Broadway Avenue
Toronto, Ontario
Welcome to the brand-new Line 5 Condos in the heart of Yonge & Eglinton! This stunning 1-bedroom + den suite offers a bright, modern open-concept layout with floor-to-ceiling windows, smooth ceilings, and a spacious balcony-perfect for relaxing or entertaining. The sleek contemporary kitchen features integrated built-in appliances, stylish cabinetry, and designer finishes, while the spa-inspired bathroom includes premium fixtures and smart storage. The versatile den is ideal for a home office, guest space, or even a compact second bedroom setup. Enjoy world-class building amenities including 24-hour concierge, fitness centre, co-working spaces, lounge areas, and more. Unbeatable location steps to TTC subway, the future Eglinton Crosstown LRT, top schools, parks, supermarkets, and endless restaurants & cafes. Metered utilities extra. Vacant and ready for immediate move-in! (id:61852)
Mehome Realty (Ontario) Inc.
3911 - 50 Charles Street E
Toronto, Ontario
Luxurious Casa 3 High Level Unit With Warped Open Balcony. Bright And Spacious Open Concept Suite. Excellent Location, Close To Yonge/Bloor Subway Station, U Of T, Restaurant, Shopping, And Much More. (id:61852)
Bay Street Group Inc.
2606 - 5 St. Joseph Street
Toronto, Ontario
Stunning 26th-floor 1BR suite at the iconic Five Condos. This modern unit boasts 9ft smooth ceilings, floor-to-ceiling windows, and premium integrated Miele appliances. Enjoy a sleek, open-concept layout with engineered wood floors and a functional kitchen island. Residents have exclusive access to the spectacular 10,000 sq.ft. 'Five on Five' amenity floor, featuring a state-of-the-art gym, yoga studio, piano bar, party room, and a stylish rooftop garden with BBQ area. AAA location-steps to U of T, Wellesley Station, and Yorkville luxury shopping. 24hr concierge for ultimate security (id:61852)
Baytree Real Estate Inc.
1405 - 438 King Street W
Toronto, Ontario
This stunning 2 beds, 2 baths corner unit is one of only two 05 suites in the building with this exceptional high floor layout. Offering 821 sqft of perfectly designed living space, the split bedroom plan features 9ft. floor to ceiling windows, upgraded flooring throughout, accent lighting, refreshed kitchen cabinetry, and window coverings. Enjoy expansive west facing views and spectacular sunsets from your private uncovered terrace with glass railings. Maintenance fees include all utilities, plus 1 underground parking space and 1 locker. A rare opportunity to own one of the coveted Stan Getz layouts, combining style, functionality, and unbeatable views. Located in a highly walkable downtown neighbourhood with excellent school options: Ogden Junior Public School (JK-6) and Ryerson Community School (JK-8), with access to strong French and secondary school options such as ÉÉ Gabrielle-Roy and Harbord Collegiate Institute. Steps to multiple parks, recreation facilities, and TTC streetcar access, with St. Andrew subway station nearby , hospitals, police, fire services , coffee shops, and restaurants, all within close proximity. (id:61852)
Royal LePage Signature Realty
260 Wallace Avenue S
Welland, Ontario
Well-maintained and thoughtfully updated 1.5-storey detached home in a convenient central Welland location. This property offers approximately 1,172 sq ft above grade with three bedrooms and two bathrooms, an open-concept main floor, modern kitchen, updated bathrooms, and durable metal roof. The full unfinished basement has been professionally waterproofed, providing excellent storage and future potential. Situated on a 50 x 100 ft lot with a private yard, deck, storage shed, and parking for three vehicles. Close to downtown, transit, schools, and everyday amenities. A solid property offering flexibility for a variety of buyers. (id:61852)
Exp Realty
130 Adler Drive
Cambridge, Ontario
Welcome to this truly impressive 3+1 bedroom, 2-storey detached home located in a highly desirable Hespeler neighbourhood-just 2 minutes to Highway 401. Perfectly situated within walking distance to public and Catholic schools, parks, and a community arena, this home offers exceptional convenience for families. This home has nicely renovated Kitchen, flooring, modern appliances and inviting living area. Upstairs, you'll find three spacious bedrooms filled with natural light. The fully finished basement adds tremendous value with a large recreation room, an additional bedroom, and a full washroom-ideal for guests, extended family, or a home office. Move-in ready and updated top to bottom-this home is a must-see! (id:61852)
Luxe Home Town Realty Inc.
510 - 3 Rowntree Road
Toronto, Ontario
BEST VALUE AT ROWNTREE! MOTIVATED SELLER!! 2 Bedroom, 2 Full Bathroom Unit-Well Maintained And Newly Renovated Features A Brand-New Modern Kitchen With Extended Countertop, New Countertops, New Appliances, And New Ceiling In Dining And Family Room. Freshly Painted With New Faucets In Washrooms. Spacious, Functional Layout With Plenty Of Natural Sunlight And Stunning West Views. Building Offers Excellent Amenities Including Pool, Exercise Room, 24Hr Gate Security, Tennis Courts, And More. 3 Rowntree Is Known For Its Exceptional Management-Better Maintained Than Neighboring Buildings-And Offers All Utilities Included, A Rare Find! En-Suite Laundry, Indoor Spacious Parking, And Ample Visitor Parking. Lower Maintenance Fees Than #1 And #5 Neighbors. Perfect For First-Time Buyers, Retiring Residents, Or Young Families! ***Open to lease-to-own. Seller willing to discuss flexible purchase options with serious, qualified candidates. (id:61852)
Century 21 Property Zone Realty Inc.
Homelife Maple Leaf Realty Ltd.
25 Devonshire Drive
Brampton, Ontario
Offered By The Original Family Of The Property! Situated On A 50ft x 114ft Deep Lot, Backing Onto Dorchester Park With Parking For 7 Cars & A Side Entrance Into The Basement! First Home, Downsizing Or Investor - This 3 Bedroom, 2 Full Washroom Bungalow Fits Everyone's Needs & Can Be In Your Family For Another 57 Years. This Home Has A Large Combined Living & Dining Room, An Oversized Kitchen With A Lot Of Counter Space For Cooking Large Meals. The Kitchen Has Another Door Great For BBQing Or Storing Your Garbage Cans. 3 Great Size Bedrooms With Large Windows & Large Closets & 2 Large Lien Closets In The Hallways That Are Great For Storage. Downstairs Has Another Full Washroom, Rec Area With Fireplace, A Walkup To The Side Of the House Or Into The Garage & An Open Which Can Stay Open For Family Get Togethers, Kids Play Area or You Can Finish It As An In-Law Suite. A Big Backyard Backing Onto The Park & Large Mature Trees Is Great If You Want To Add A Pool Or Outdoor Entertaining Space With Great Privacy. With Schools, Transit, Shopping, 407 & 410 You Are Minutes Away From All Your Needs. Don't Wait To Call This Home. (id:61852)
Century 21 Red Star Realty Inc.
309 - 2250 Bovaird Drive E
Brampton, Ontario
Excellent opportunity to own a well-appointed medical office in a professionally managed medical building at 2250 Bovaird Drive East. This turnkey unit features three private rooms and a convenient kitchenette, making it ideal for medical, health, or professional use.The space offers nice, modern finishes throughout, creating a welcoming and professional environment for both patients and staff. Thoughtfully designed layout maximizes functionality and efficiency, suitable for a variety of medical or allied health practices.Located in a high-demand area with strong exposure, ample parking, and easy access to major roads and transit. A perfect option for owner-occupiers or investors seeking a quality medical office in a prime location. (id:61852)
Realty Wealth Group Inc.
6359 Plowmans Heath
Mississauga, Ontario
Bright Cozy 3 Bedroom, 2 Bath Detached House For Lease Located In A Quiet Mississauga Neighbourhood. Hardwood Floors Throughout, Beautiful White Shaker Style Kitchen With A Breakfast Bar On Main Floor, Gleaming With Sunlight. Comes With A Huge Backyard Just In Time For Spring. Walking Distance To Plowmans Park And Scenic Lake Aquitaine, Perfect For Hiking, Cycling And Outdoor Exercise. Easy Access To Shopping, Restaurants, Transit. Pictures are from a previous listing. Utilities are split 70/30 with the basement unit downstairs. (id:61852)
Royal LePage Signature Realty
112 - 2205 South Millway
Mississauga, Ontario
Set in a very convenient Erin Mills location, this Daniels-built home offers a well-designed layout with three well-proportioned bedrooms, featuring a south-facing sunken living room filled with natural light and access to a private yard for outdoor enjoyment. Excellent transit access with a direct bus to the GO Station and Square One, and within walking distance to South Common Mall and the transit hub. Close to the University of Toronto Mississauga campus. Freshly updated throughout with new light fixtures and a full interior repaint, this bright and well-maintained home is move-in ready and well suited for long-term tenancy. (id:61852)
Jdl Realty Inc.
231 Septimus Heights
Milton, Ontario
Bright and spacious 2-bedroom, 3-bath Mattamy-built freehold townhouse featuring a large welcoming foyer with direct garage access. Hardwood flooring throughout, including hardwood stairs, complemented by upgraded light fixtures. Open-concept living and dining area with a picture window. Upgraded kitchen with granite countertops, breakfast bar, and backsplash. Walk-out from dining room to an oversized wrap-around private balcony. Upstairs offers a primary bedroom with walk-in closet and full ensuite, a second bedroom, a small nook ideal for a home office or reading area, and a 4-piece bath. Zebra shutters throughout, no carpet, and no sidewalk for added parking convenience. Move-in ready! (id:61852)
Right At Home Realty
98 Pearen Lane
Barrie, Ontario
Brand new 2100+ sq. ft., 3-story townhouse in South Barrie's Vicinity West community available for rent. Built by Mattamy, this never-lived-in home features 4 bedrooms + office/den, 3.5 baths, high ceilings, a bright open layout, and modern finishes throughout. The ground floor includes a spacious bedroom with ensuite and large closet, the main floor offers living, dining, office areas, and an open-concept kitchen with quartz countertops and upgraded cabinets, and the third floor has 3 bedrooms with laundry. Includes 1-car garage with driveway, minutes to Highway 400, shopping (Walmart, Costco), and dining. Landscaping to be completed Summer 2026, utilities paid by tenant, and free Rogers internet included for 2026. (id:61852)
Homelife/miracle Realty Ltd
214 William Roe Boulevard
Newmarket, Ontario
This beautifully updated 3+1 bedroom, 2-bathroom detached home in central Newmarket features a full-house repaint (including basement), designer pot lights in the living room, kitchen, and upper hallway, a new Bosch dishwasher with quartz kitchen counters, new lighting fixtures in both bathrooms and breakfast nook, fresh basement flooring and stairs, and a finished lower level with rec room, wet bar, and office nook. Enjoy a private backyard with mature trees, stone patio, garden shed, and natural gas BBQ hook-up, plus central vacuum and attachments. Located close to schools, parks, shopping, and major routes, his move-in ready, cozy home offers both comfort and potential for those looking for a great place to live now with the option to build in the future. (id:61852)
Bay Street Group Inc.
1903 - 474 Caldari Road
Vaughan, Ontario
Welcome to this brand-new, never-lived-in 2-bedroom Featuring a bright, modern layout with contemporary finishes, this well-designed home includes new appliances and in-suite laundry. Perfectly situated near Vaughan Mills, Cortellucci Vaughan Hospital, Highway 400, and public transit, this location offers exceptional accessibility. Enjoy comfortable, modern living in the heart of Vaughan. (id:61852)
Kingsway Real Estate
1 Mccombe Lane
Vaughan, Ontario
Welcome to Upper Thornhill Estates where elegance meets comfort in this exquisite 4+2 bedroom corner-lot residence backing onto a peaceful ravine.Showcasing timeless stucco and stone architecture, this sun-filled home offers over 5,000 sq.ft. of total finished living space including the fully finished basement, thoughtfully designed with premium features throughout. Step into an impressive double-height foyer and enjoy soaring 9-foot ceilings on main and second floors, oversized windows, and gleaming hardwood floors. Refined details include smooth ceilings, crown moulding, recessed lighting, and a stately oak staircase with iron pickets.The heart of the home is the gourmet kitchen, equipped with a Bertazzoni gas range, granite countertops, and ample storage ideal for everyday living and entertaining alike. Granite finishes also elevate all bathrooms for a cohesive, upscale feel. Custom blinds offer both function and style throughout the home.Step outside to enjoy the professionally designed two-tier sun deck with serene views of the ravine. Direct access to nearby walking and hiking trails makes it easy to enjoy the nature year-round. Ideally located just steps from parks and transit, and minutes to top-rated schools and shopping. (id:61852)
Trustwell Realty Inc.
2903 - 8 Interchange Way
Vaughan, Ontario
Discover contemporary urban living in this stylish 1-bedroom unit located in the heart of the VMC with 1 Locker Included! This high-floor unit features expansive floor-to-ceiling windows, bathing the interior in abundant natural light and offering panoramic city views. Enjoy the open-concept design with a modern premium stainless steel kitchen, quartz countertop and walkout your own private balcony. The unit features a large balcony with unobstructed views. The primary bedroom offers generous closet space and large windows. Walking distance to new Supermarket, TTC Subway, VIVA, YRT, entertainment, restaurants and offices. Nearby amenities such as Costco, Cineplex, and shopping plazas enhance the convenience. Enjoy luxury condo living with a full suite of amenities including a Gym, Party Room, Recreation Room, and more! This unit offers a blend of comfort and functionality, ideal for professionals, couples, or small families seeking a vibrant community with unparalleled convenience. Don't miss this chance to call it your home! (id:61852)
RE/MAX Realtron Jim Mo Realty
85 Aurora Heights Drive
Aurora, Ontario
Fully Renovated, Freshly Painted, Open Concept 3 Br Backsplit In Great Aurora Location! 3 Sun Filled Bedrooms,Hardwood Through Upper Levels. Self-Contained In-Law Suite On Lower Level W Separate Laundry Room . Ample Storage.Steps From Yrt & Bus Stops.Walking Distance To Yonge St, Grocery, Great Schools (Catholic/Public/French Immersion), Arena, Parks,Trails. Large Backyard . Move In & Enjoy Or Invest: Rent/Rebuild. (id:61852)
Homelife Landmark Realty Inc.
10 Harper Hill Drive
Ajax, Ontario
Wellcome to Beautiful, Very Well Maintained Executive Spacious 3+1 Bedroom, 5 Bath Freehold Townhouse In Highly Desirable Northeast Ajax, Over 2200 Sqft, This Luxurious Home Has 9Ft Ceilings On 2nd/3rd Floor, Double Car Garage, Hardwood Finishing, Upgraded Light Fixtures, California Shutters,! Spacious Bedrooms, Large Eat-In Kitchen With Breakfast Island With Granite Countertop, Upgraded Cabinets, Backsplash With Walk-Out To Balcony, Rear Garage Entrance, Spacious Bedrooms. Convenient, Safe, & Family Friendly Neighbourhood.Walk To School, Shopping, Transit, Parks, Recreation Centre, Walking Trails, 401/412/407. (id:61852)
RE/MAX Real Estate Centre Inc.
134 - 201 Alexmuir Boulevard
Toronto, Ontario
Rare 4 Good-Sized Bedrooms Townhouse In in a high demand sought after Agincourt community, bright & spacious. 2 Min Walk To High-Ranking School Thru Back Door. Big Professionally Maintained Garden At Front and Dining Room Over Looks Beautiful Garden At Back ( Alexmuir Park). Low Maintenance Fees, Superb Management ; Snow removal, landscaping & water included in condo maintenance; Walk To Alexmuir Junior Public School, parks & shopping center; Easy access to HWY 401/404, transportations with TTC & GO Train stations. Hot water tank(2023), furnace(2023) and air conditioner (2023), washer(2024) were replaced. (id:61852)
Homelife Golconda Realty Inc.
Main - 35 Commonwealth Avenue
Toronto, Ontario
Wonderful, cozy home located in the family-friendly Kennedy Park community, offering easy access to subway and public transit. This bright and spacious main-floor unit features an open and functional layout, ideal for both entertaining and everyday living. Enjoy your morning coffee on the large front porch and make the most of the generous backyard, perfect for outdoor play and BBQs. Hardwood floors throughout, en-suite laundry, and Stainless Steel Appliances add to the comfort and convenience. Ideally situated close to shopping malls, schools, grocery stores, restaurants, and places of worship. Main-floor tenants to pay 60% of total utilities. (id:61852)
Right At Home Realty
Main & 2nd - 70 Carlaw Avenue
Toronto, Ontario
Live And Work In One of Toronto's Most Vibrant and Sought-After Neighborhoods! This Completely Renovated 3-Bedrooms, 2-Bathroom Home Combines Modern Living With Character Charm ( Spent Over $400K In Renovation! Offers Luxury And Modern Living Space That You Will Absolutely Love It). This beautiful home is located just minutes from Downtown Toronto, Queen Street East, and The Beaches. Bright & Spacious 2-storey layout. 3 Large Bedrooms With Ample Closet Space. 2 full Modern Bathrooms. Rare 2 Private Parking Spaces Included. All Triple Glass Sound Proof Windows and Doors For Quite Peaceful Living Enjoyment Of Vibrant Downtown Lifestyle. Beautifully Upgraded Large Kitchen With Stainless Steel Appliances & Quartz Countertops. Open-Concept Living and Dining Areas With Stylish Finishes. Engineer High Quality Hardwood Floors Through Out. A Large Fenced Backyard Perfect For Outdoor Living. Private laundry (Washer & Dryer). High Efficiency Newer Central Heating & AC & Furnace. Steps to Queen St Easts Trendy Cafes, Restaurants, Shops, * TTC Bus And Street Car Within Only 2-3 Minutes Walk From The House*. Walking Distance to Parks, Schools, and Community Centers. Short Bike Ride or Transit to Woodbine Beach, Distillery District, and Downtown Core. Safe and Friendly Neighborhood. Non-Smoking Home. Meticulously Cleaned and Maintained Home. Perfect for a Couple, Small FamilyI. Ideal For Tenants That Are Looking For Comfortable Long Term Lease. Utilities are extra. *** The unit could be rented fully furnished for additional fee. *** The house could be rented together with a finish 1 bedroom & 1 bathroom basement with a kitchen & private laundry and a separate entrance for $5500 monthly rent plus utilities. The basement could be use for in-law suite, additional storage space or a large private office /unit space for those love to live & work from home. *** (id:61852)
Sutton Group-Admiral Realty Inc.
Bsmt - 70 Carlaw Avenue
Toronto, Ontario
Modern Upgraded Very Clean Unit Located In Leslieville And Very Close To Downtown Toronto Within Walking Distance To Transportation, Queen St East, Lakeshore, Many Restaurants, Shops, Bike Pads. Steps to Queen St East Trendy Cafes, Restaurants, Shops, * TTC Bus And Street Car Within Only 2-3 Minutes Walk From The House* Walking Distance to Parks, Schools, and Community Centers. Short Bike Ride or Transit to Woodbine Beach, Distillery District, and Downtown Core. Safe and Friendly Neighborhood. Non-Smoking Home. Meticulously Cleaned and Maintained Home. Large One Bedroom Lower Level With Separate Entrance From Oasis Backyards. Unit Is Located On A Quiet Cul De Sec, No Through Traffic, En-Suite 4 Piece Washroom, Large Closet/Closet Organizer, En-Suite Private Laundry, Washer, Dryer. Three New Large Windows In Bedroom, Living room & Entrance Area, Open Concept Kitchen With Eating Area, Dishwasher, Bar Table And 4 Chairs, Large Living Room Overlooking Open Concept Kitchen. Pot Lights Through Out, Large Oasis Backyard, Perfect For Entertaining. New High Efficiency Central AC And Heating System, Dishwasher, Electrical Stove, Fridge, Built In Microwave/Hood Fan. Parking Is Not Included In Rent. Ideal For Tenant That Is Looking For Comfortable Long Term Lease. ***Tenants to pay 30% cost of utilities *** The unit could be rented fully furnished for additional fee. *** No smoking and no pets, with the exception of one cat only *** (id:61852)
Sutton Group-Admiral Realty Inc.
#61 - 120 Beverly Glen Boulevard
Toronto, Ontario
Welcome to this beautifully Newly Renovation Town Home, Featuring a spacious and thoughtfully designed layout. Open Concept, Brand New Hardwood Flooring Thru Out, 3 Bath rooms, Freshly Painted, The fully FINISHED BASEMENT, featuring an extra Living Space for your family! Located at a High Demand Scarborough Neighborhood, Walk Distance To Bridlewood Mall, TTC, School, Locates In Cul-De-Sac, Quite and More Privacy. Low maintenance Fee, Water, Rogers Xfinity Internet & TV VIP Included. (id:61852)
RE/MAX Excel Realty Ltd.
719 - 15 Queens Quay E
Toronto, Ontario
Lakefront Living At The Foot Of Yonge Street. Bright, Clean & Spacious Suite In The Residences Of Pier 27. Engineered Hardwood Floor Throughout. Kitchen With Custom Island/Breakfast Bar, Caesarstone Counters, Integrated Appliances, Custom Built Bedroom Closet Organizer/Drawers, Enormous West Facing Balcony With Both Lake And City Views. 1 Parking Space Included. (id:61852)
Homelife Golconda Realty Inc.
1402 - 168 King St East Street
Toronto, Ontario
An Extraordinary Offering at King George Square, this Impeccably Renovated Corner Residence Redefines Luxury Urban Living with a Remarkable approx. 1,400 sqft Private Terrace-a Truly Rare feature in the Heart of Downtown Toronto. Designed for those who value Sophistication, Scale, and Seamless Indoor-Outdoor Living, this 2-bedroom, 2-bathroom suite delivers an Unparalleled Lifestyle Experience. The Refined interior Showcases a Thoughtfully Curated Open-Concept Layout, Bathed in Natural Light from its Southeast Exposure. The Bespoke Chef's Kitchen is outfitted with Premium Gaggenau Integrated Appliances, Sleek Custom Cabinetry, and Elegant Finishes, flowing effortlessly into the living and dining spaces-perfect for both Intimate Evenings and Elevated Entertaining. Custom built-ins, including a Stylish Bar and Wine Storage, add a layer of understated Luxury and Functionality. The Primary Bedroom Sanctuary features direct access to the Terrace and a beautifully appointed ensuite, offering a serene retreat above the city. The second bedroom, enhanced with a custom Murphy bed, provides versatility as a Sophisticated Guest Suite or Executive Home Office. This Exceptional Residence is complemented with 1 underground parking space, a storage locker, along with Exclusive Building Amenities including 24-hr Concierge Service, Fitness Centre, Party & Meeting rooms, and a Rooftop Garden. Perfectly positioned just steps from St. Lawrence Market, the Distillery District, Premier Dining, Transit, and The Waterfront, this is a Rare Opportunity to own a Statement Home offering Privacy, Prestige, and Expansive Outdoor Living in the City's Core. (id:61852)
Right At Home Realty
47 Wycliffe Crescent
Toronto, Ontario
Welcome to 47 Wycliffe Crescent, an exceptional 4+2 bedroom, 7-bath custom residence in prestigious Bayview Village. Behind its timeless Victorian-style facade with elegant gables lies a neoclassic interior defined by craftsmanship, scale, and sophistication. The soaring 22-ft foyer introduces meticulous trim work, full home paneling, and bespoke millwork. A gourmet Sub-Zero/Wolf kitchen offers a chef-inspired experience blending function and elegance, while a dedicated main floor office provides the ideal space for work or study. Designed for ultimate comfort, the home includes Control 4 smart automation, dual furnaces and AC systems, heated floors throughout the Lower floor and all washrooms, plus a heated driveway and main and side entrance to the private in-law suite. The driveway accommodates Five cars, complemented by a double garage and full exterior security camera coverage.The fully walk-out lower-level apartment is bright and spacious, with full-sized windows, a private side entrance, perfect for multi-generational living, grown children, guests, or valuable rental income. The pie-shaped lot expands into a landscaped, fully fenced backyard retreat with lush gardens, multiple seating zones, an outdoor fireplace and a dedicated BBQ area. Additional highlights include exceptional paneling and trim work throughout, smart-home security with exterior cameras, and a quiet crescent location within the sought-after Bayview Middle & Earl Haig school districts.Steps from Bayview Village Shopping Centre, the subway, and major highways, this residence combines timeless elegance with modern convenience. 47 Wycliffe Crescent is more than a home, it is a statement of refined luxury for families who expect the very best. (id:61852)
Prompton Real Estate Services Corp.
1007 - 115 Denison Avenue
Toronto, Ontario
Luxury modern Brand-New Condo One Bedroom And One Bathroom For Lease. This unique Suite Offer 10 Foot Ceilings. The bright, open-concept layout is filled with natural light from floor-to-ceiling windows, Large Private Balcony with Open View. Imazing outdoor pool, BBQ terrace, stylish party lounge, and a two-storey state-of-the-art fitness centre. style amenities where residents enjoy access to co-working spaces with meeting rooms, a kids' room. Located in the heart of Downtown, Steps to Kensington Market / Alexandra Park, China Town, U of T , Subway Station, and TTC streetcar routes (id:61852)
Homelife New World Realty Inc.
1006 - 4978 Yonge Street
Toronto, Ontario
Prime Location With Parking! West-Facing with Stunning Views! Enjoy unmatched convenience and tranquility in this bright, partially furnished, west-facing 1-bedroom unit with parking. Located in one of North York's most desirable buildings, this suite features a spacious open-concept layout, a newly renovated bathroom, and an updated modern kitchen with new appliances. Enjoy premium amenities including a fully equipped gym, indoor pool, sauna, and guest suites. Common areas have been newly renovated! Direct underground access to the subway makes commuting effortless. Steps To Shopping, Dining, And Entertainment Along Yonge Street And Empress Walk. Close To Groceries (Longos, Metro, Galleria, Food Basics and T&T Coming Soon) And Minutes To Highway 401. Everything You Need Is Right At Your Doorstep! (id:61852)
Property.ca Inc.
712 - 106 Dovercourt Road
Toronto, Ontario
Enjoy Relaxing Sunsets From Your Balcony At Ten93 Queen West. A Boutique Low Rise Condo Building In Trendy Trinity Bellwoods. 2 Bed Split Floor Plan W/Exceptional Design & Decor Throughout W/ A Modern Kitchen Featuring Stone Countertops, S/S Appliances, Spa-Like Bathroom W/ Rain Shower Head & Deep Soaker Tub, Soaring Ceilings With Floor-To-Ceiling Windows Throughout! Bright And Spacious 24 Hour Concierge And Steps To Ttc, Restaurants, Lounges, Bars & Park. Locker Included. Just Painted and Professionally Cleaned . Don't Miss This One ! (id:61852)
Right At Home Realty
606 - 1 Concord Cityplace Way
Toronto, Ontario
Welcome to the prestigious Concord Canada House, perfectly situated in the heart of downtown Toronto. This exceptional 1-bedroom suite boasts a generous layout that outshines most 1+Den floor plans in the area. The intelligently designed space maximizes every square inch, eliminating the typical 'condo squeeze' and offering a sense of openness and airy comfort. The residence features 660 sq. ft. of refined interior living space, complemented by a 50 sq. ft. professionally finished balcony. Unique to this building, the balcony serves as an all-season retreat with tiled flooring, integrated lighting, and overhead heating. Inside, you'll find a chef-inspired kitchen with premium Miele appliances and sleek, modern finishes. The building is set to offer world-class amenities featuring an upcoming 82nd-floor Sky Lounge and Sky Gym, an indoor swimming pool, and an ice-skating rink. Located just steps from the CN Tower, Rogers Centre, and Union Station, this suite offers an unparalleled blend of luxury and convenience for professionals and urban dwellers alike. (id:61852)
RE/MAX Imperial Realty Inc.
1301 - 60 Berwick Avenue
Toronto, Ontario
HOT** HOT* HOT PROPERTY FOR BUYERS AND INVESTORS** SUPER LOCATION - DEMAND YONGE AND EGLINTON **** DONT MISS THE BEST BUY OF THE AREA ** ONE BEDROOM CONDO WITH PARKING AND LOCKER INCLUDED !!!!! Bright and peaceful southeast-facing unit in the heart of Yonge & Eglinton, offering outstanding value in one of Toronto's most walkable and well-connected neighbourhoods** The open-concept living and dining layout features laminate flooring throughout, a sun-filled living space, and a modern kitchen with granite countertops, ceramic backsplash, and stainless steel appliances ** The generous bedroom offers ample closet space, while the bathroom includes ceramic tile finishes and a deep soaker tub ** Enjoy the convenience of ensuite laundry and open city views from your private BALCONY** . Steps to the Eglinton Subway, upcoming Eglinton LRT, TTC, Farm Boy, shopping, cafes, restaurants, parks, schools, the community centre, and the public library ** THIS IS CITY LIVING THAT TRULY WORKS ** DONT MISS ** BEST BUY OF THE AREA ** See VIRTUAL TOUR ** (id:61852)
RE/MAX Crossroads Realty Inc.
36 Fairwood Crescent
Toronto, Ontario
Attention Investors, Builders, and First-Time Homebuyers! Discover a beautiful 50 by 125 lot with mature trees in a prime location-just steps from the University of Toronto Scarborough Campus, Centennial College, the Pan Am Centre, and West Hill Collegiate. Minutes from Highway 401 and surrounded by shopping, amenities, and restaurants, this opportunity is not to bemissed. Whether you envision building your dream home among multi-million-dollar custom builds or settling into a cozy existing home near Lake Ontario and Morningside Park, this lot is the perfect canvas for your future. (id:61852)
Icloud Realty Ltd.
201 - 7277 Wilson Crescent W
Niagara Falls, Ontario
Welcome to The Boho, Niagara Falls' sought-after boutique stacked condo townhome community, ideally located just minutes from the Falls and offering exceptional access to everyday conveniences and regional transit. This suite features a thoughtfully designed 2-bedroom, 2-bathroom open-concept layout with 9-foot smooth ceilings and abundant natural light. The contemporary kitchen is finished with quartz countertops, ceiling-height flat-panel cabinetry, tiled backsplash, stainless steel appliances, and sleek chrome fixtures - perfect for modern living and entertaining. The living and dining area flows seamlessly, while the primary bedroom includes a private ensuite with large-format porcelain tile and an undermount sink. Both bedrooms offer generous closet space, and the home is complete with ensuite laundry for added convenience. Located steps to public transit, minutes to grocery, retail, schools, and services, and with quick access to the QEW and Highway 406, this home is ideal for professionals, couples, or small families seeking comfort, style, and connectivity in a growing Niagara community. Well-qualified tenants preferred. (id:61852)
Revel Realty Inc.
105 - 1575 Lakeshore Road W
Mississauga, Ontario
Situated in one of South Mississauga's most desirable communities, this sunny west-facing suite has unobstructed views of parkland and offers a rare blend of privacy and convenience - located just steps to the lobby, building amenities and the elevator to your two oversized parking spots. Inside, 5-inch engineered hardwood floors and open sightlines create a seamless flow from foyer to balcony. Expansive windows flood the suite with natural light, while motorized blinds offer privacy and shade at the touch of a button. The open living area has plenty of room for both living and dining, plus a custom media unit with integrated display lighting anchors the space - an upscale focal point that also maximizes storage. The sleek kitchen features two-tone cabinetry, built-in appliances and a large island - perfect for casual dining or entertaining. Two large bedrooms sit on opposite sides of the suite, with the primary retreat offering a walk-in closet, balcony access and a spa-like ensuite with two sinks and a glass shower stall featuring Kohler fixtures. Beyond the front door lies The Craftsman - a landmark for the city thanks to its Frank Lloyd Wright-inspired design and forested setting of Birchwood Park. This luxurious complex has many useful amenities and elegant common spaces but what makes it truly unique is the sense of community among its residents, with neighbours frequently gathering for events and celebrations thanks to a vibrant social club. Step outside to discover Clarkson Village with its boutique shops, cafés, and some of Mississauga's finest dining. Within minutes you'll reach Jack Darling Park, Rattray Marsh and countless trails, plus nearby MiWay transit stops, GO stations, and major routes like Lakeshore, Southdown and the QEW make commuting a breeze. With its refined finishes, thoughtful upgrades, and prime location, Suite 105 at The Craftsman offers affordable luxury living in the heart of Clarkson. (id:61852)
Royal LePage Realty Plus
53, Upper Room 2 - 2955 Thomas Street
Mississauga, Ontario
One Upper Room in this immaculate home is in true move-in condition! and features a bright, open-concept main floor with crown moulding. The spacious kitchen can be shared, and walks out to a private patio and fully fenced yard perfect for relaxing or entertaining. Located close to schools, Five -minute walking distance to Bus Stop. East access to HWY 403! Female tenant is preferred. (id:61852)
RE/MAX Imperial Realty Inc.
194 Sewell Drive
Oakville, Ontario
Welcome to 194 Sewell Drive. A beautiful Gem On 70X 115 Lot, sitting on Saught After neighborhood of College Park. This house with 2 Car Garage & direct access into the house, makes your winter Warm & Dry. Combined Living and Dining room w pot lights , fresh paints on the walls and engineered hardwoods makes a warm welcoming atmosphere to gather family together. Open Concept Kitchen w island, quartz countertop, Ss Appliances ,bright colors of backsplash and cabinets w sunlight pouring over the counter invites you to create the most delicious dish for your loved ones. 3 Good size, fresh painted Bedrooms in Half Level Up. Cozy Sunroom Overlooks your Garden. Basement offers Separate Entrance w full Bathroom, in suit laundry& Full Kitchen. Large Windows allow the Sun to spill through the unit feels it like a Lower level , Perfect for extended families or extra income. The Backyard w Beautiful Landscaping, full Privacy, Newer Fence & Interlock Pavement Could Be Perfect For relaxing and enjoying Outdoor Entertainments. Easy Access To 403, QEW, Shops & Plaza. Minutes Away from Oakville Mall & Sheridan College. Close To Top Ranked Schools. (id:61852)
Century 21 Heritage Group Ltd.
9 Bretlon Street
Brampton, Ontario
Modern 3+1 Bedroom Freehold Townhome in Prestigious Brampton East! Beautifully maintained, sun-filled 2-year-new townhome backing onto green space. Features 3 spacious bedrooms plus a versatile ground-floor room-ideal as a 4th bedroom, home office, or recreation area-with walkout to backyard and direct garage access.Main level boasts a bright open-concept living and dining area with 9-ft ceilings and an upgraded modern kitchen with stainless steel appliances. Primary suite includes a 4-piece ensuite and private balcony.Fantastic location near Claireville Conservation Area, Gore Meadows Community Centre (gym, pool, skating, camps), library, transit, restaurants, shops, grocery stores, and banks. Just minutes to Hwy 427 and Bramalea City Centre. (id:61852)
Rife Realty
217 Milliken Meadows Drive
Markham, Ontario
Excellent location! Walking distance to pacific mall, market village, Chinese supermarket, shopping mall, school, park, community centre and public transit. ** This is a linked property.** (id:61852)
Hc Realty Group Inc.
10 Stocks Lane
Aurora, Ontario
Welcome to this stylish starter townhome in the vibrant Aurora East community, perfect for young families. Steps to parks, trails, schools, shopping, cafés, restaurants, and big box stores. Features two spacious bedrooms, each with ensuite bath and walk-in closet, plus a ground-floor office ideal for work or study. Upgrades include hardwood stairs, granite kitchen countertops with breakfast bar, stainless steel appliances, and upgraded laminate flooring throughout. EV parking with charging outlet, direct garage access, and a smart, functional layout complete this move-in-ready home. (id:61852)
Mehome Realty (Ontario) Inc.
