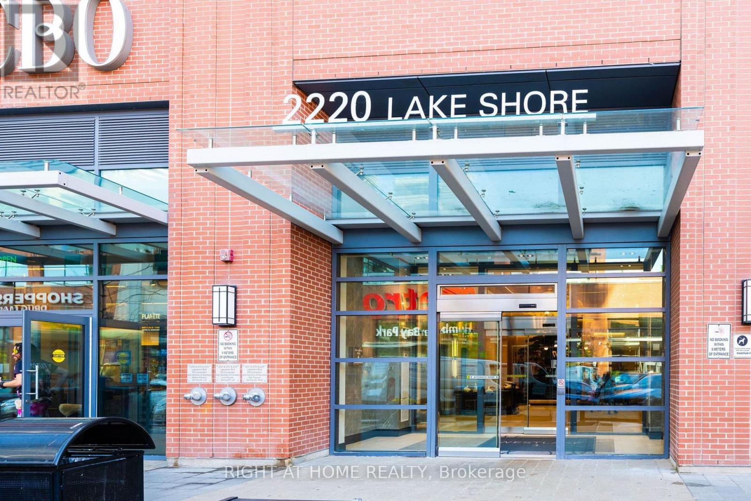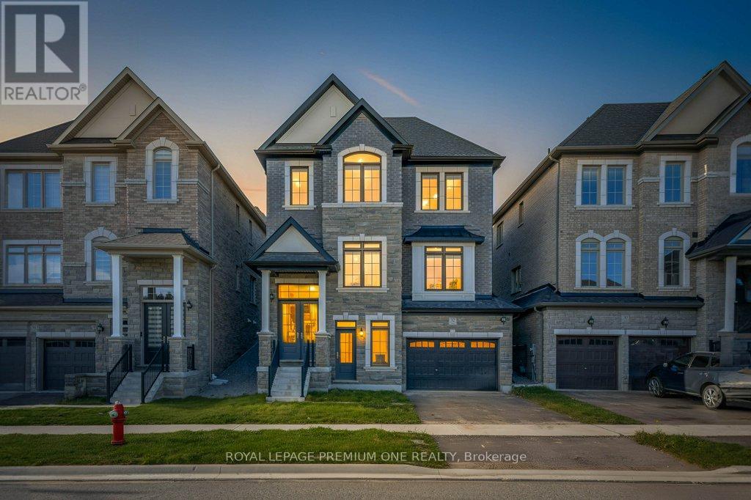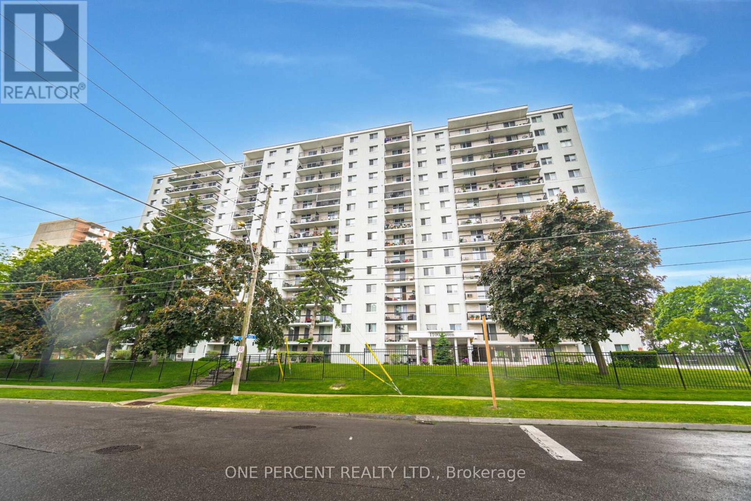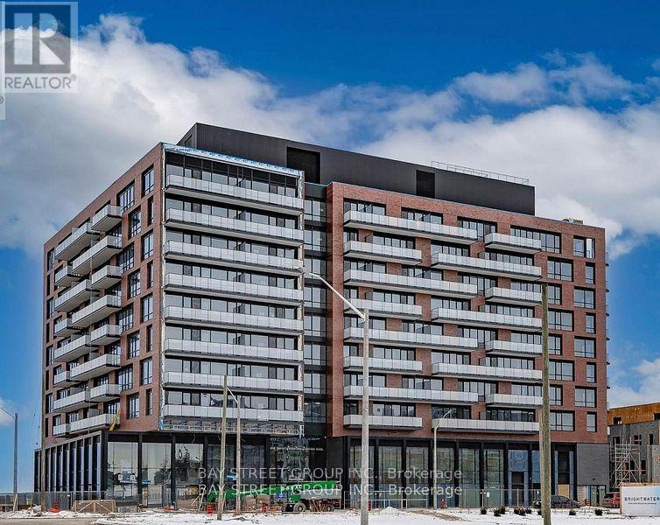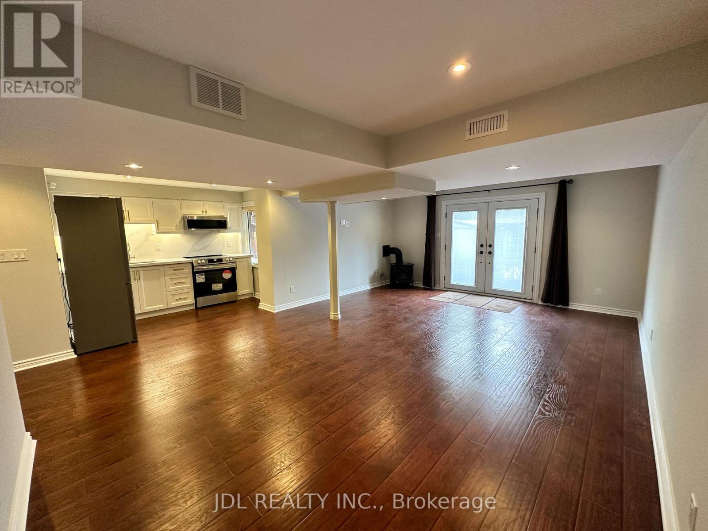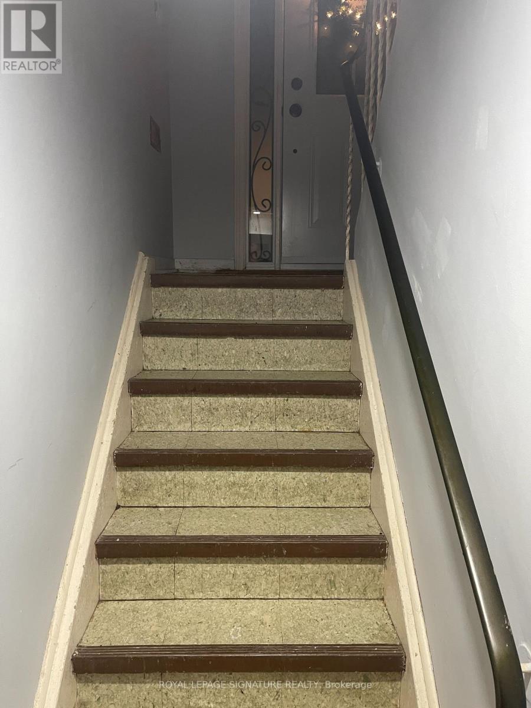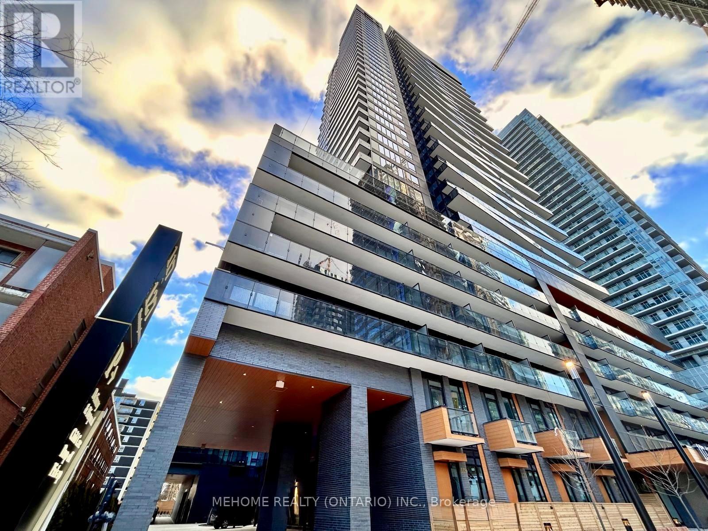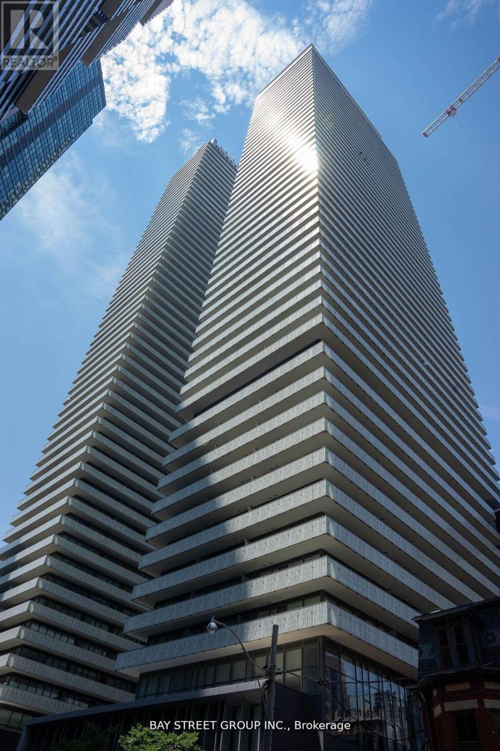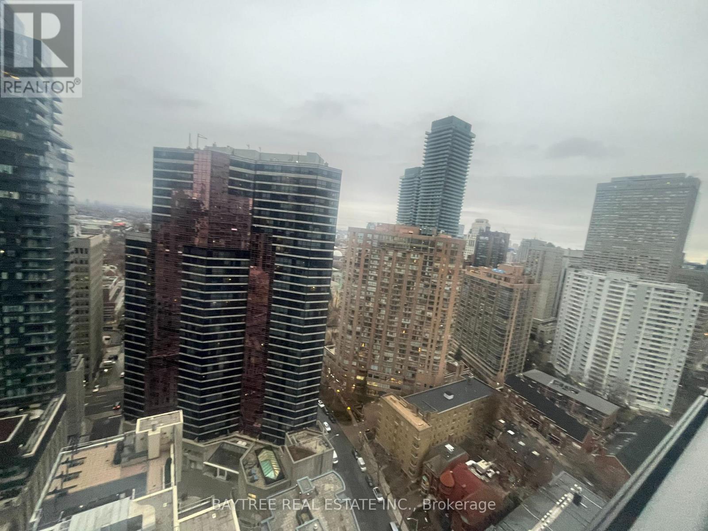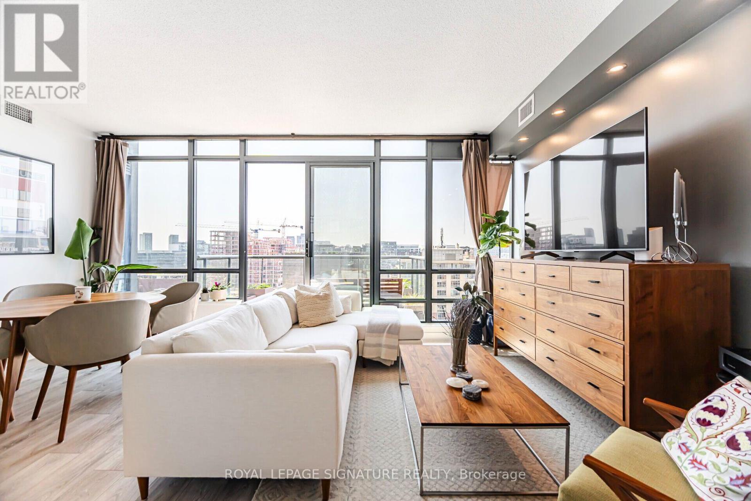3106 - 2220 Lakeshore Boulevard W
Toronto, Ontario
Welcome To The West Lake Residences. Bright and modern 1 bedroom plus den with floor-to-ceiling windows and a private balcony. The open concept layout maximises space, while the den offers versatility as a home office or guest room. Perfect for first-time home buyers or investors looking for a well-managed building in a prime location. TTC is at your doorstep, and you're just steps from the GO Station, QEW, and Martin Goodman Trail. Residents enjoy direct access to 30,000 sq. ft. of Club W amenities and retail, including Metro, Shoppers Drug Mart, Starbucks, LCBO, and TD Bank. Building amenities include a 24-hour concierge, indoor pool, spa, sauna, gym, yoga studio, rooftop deck with BBQ area, jacuzzi, squash court, party room, and guest suites. This unit offers modern finishes, resort-style amenities, and everyday convenience. Parking and locker included. (id:61852)
Right At Home Realty
32 James Walker Avenue
Caledon, Ontario
Welcome to the Kirtling Elevation A, a stunning, newly built 2,785 sq. ft. home in Caledon designed with modern family living in mind. This spacious 4-bedroom, 3.5-bathroom home features a thoughtfully designed layout that combines comfort, functionality, and style. The heart of the home is the large, open-concept kitchen, perfect for family gatherings and entertaining. Expansive windows throughout the home allow for an abundance of natural light, creating bright and inviting living spaces. The generously sized bedrooms provide privacy and comfort for the entire family, while the elegant finishes add a touch of sophistication. With its beautiful design, smart floor plan, and exceptional craftsmanship, the Kirtling Elevation A is the perfect place to call home in one of Caledon's most desirable communities. (id:61852)
Royal LePage Premium One Realty
51 Harvest Moon Drive
Caledon, Ontario
Welcome to this beautifully maintained 2 storey detached home located in a desirable, family friendly neighbourhood of Bolton. This inviting property offers a spacious and functional layout, perfect for comfortable family living. The main floor features a bright living room with a cozy gas fireplace, a formal dining room for entertaining, and a well-appointed kitchen with a breakfast area that walks out to the private backyard, ideal for summer BBQs or relaxing evenings. Upstairs, you'll find three spacious bedrooms, including a primary retreat with a walk-in closet and a 4 piece ensuite. An additional 4 piece bathroom provides convenience for the rest of the household. The finished basement extends the living space with a large recreation room and a 3 piece washroom, offering flexibility for a home gym, theatre, or play area. Step outside to your private backyard oasis, featuring no rear neighbours, a relaxing hot tub, and a gazebo, the perfect space to unwind and entertain. Additional highlights include a 1.5 car built in garage and a driveway with parking for 2 additional vehicles. This move in ready home is an excellent opportunity for families or anyone looking to enjoy all that Bolton has to offer. Don't miss your chance to own this fantastic home! (id:61852)
Bask Realty Inc.
#1110 - 1100 Caven Street
Mississauga, Ontario
Excellent location! EVERYTHING IS INCLUDED IN THE MAINTENANCE FEE. Excellent practical layout, 2-Bedroom Condo in Prime Mississauga Location. Features a private open balcony with picturesque views of the pool and tennis court. Offering an open concept living space, this unit is filled with natural light. Generous size: 2-bedroom and 4-piece bathroom. The resort-style amenities include an outdoor pool, a tennis court, a sauna, and a party room. Perfect Location! Just steps from the lake, Port Credit, Trails, Schools, Minutes To The QEW, restaurants, transit, including the GO train for an easy commute to downtown Toronto. Book your private showing today to make this beautiful unit your home. (id:61852)
One Percent Realty Ltd.
216 - 251 Masonry Way
Mississauga, Ontario
xperience contemporary lakeside living in this brand-new 2-bedroom, 2-bathroom corner unit in Port Credit. Spanning over 800 sq ft, this open-concept space features floor-to-ceiling windows that showcase breathtaking, unobstructed views of Lake Ontario. Stylish details include quartz countertops, stainless steel appliances, and the convenience of in-suite laundry. Located just steps from scenic lakefront trails, parks, and Port Credits lively dining and marina district, this home offers a perfect blend of tranquility and urban convenience. With a private shuttle to the GO Station, commuting to the city is effortless. An excellent choice for investors, professionals, or downsizers seeking a modern, low-maintenance lifestyle in a prime location. Book your viewing today! (id:61852)
Bay Street Group Inc.
Basement - 32 Bestview Crescent
Vaughan, Ontario
Renovated south-facing walk-out basement for lease with a spacious open-concept living area and direct backyard access. Finished with quality flooring and pot lights, offering a kitchenette, private laundry, and a full bathroom. Bright, clean, and functional space with good natural light and flexible everyday use. (id:61852)
Jdl Realty Inc.
126 Lageer Drive
Whitchurch-Stouffville, Ontario
One Year New Beautiful End Unit Townhome With Lot Of Natural Sunlight In the Family-Friendly Developing Community of Stouffville. Approx. 1868 Sqft Of Living Space With Double Car Garage! Bright Main Floor With 9' Ceilings and A Massive Rooftop Terrace Located Right Off Your Dining Area. It Offers An Oversized Patio For Chill Family Time BBQ's. 3 Big Rooms & A Study On The Ground Which Can Be Converted To A Bedroom. Big Windows Throughout. (id:61852)
First Class Realty Inc.
Basement Apt # 2 - 62 Iangrove Terrace
Toronto, Ontario
Spacious basement This well-maintained suite offers: 2 Bedroom with comfortable living space,1 Full Bathroom, 1 Kitchen with functional layout, Private basement unit, Utilities 1/3 of total Monthly bills for Water & Gas , Rent including Hydro and Utilities No pets. No smoking, no Parking, Ideal for a quiet, respectful tenant seeking comfort and convenience in a prime location. (id:61852)
Royal LePage Signature Realty
708 - 127 Broadway Avenue
Toronto, Ontario
Welcome to the brand-new Line 5 Condos in the heart of Yonge & Eglinton! This stunning 1-bedroom + den suite offers a bright, modern open-concept layout with floor-to-ceiling windows, smooth ceilings, and a spacious balcony-perfect for relaxing or entertaining. The sleek contemporary kitchen features integrated built-in appliances, stylish cabinetry, and designer finishes, while the spa-inspired bathroom includes premium fixtures and smart storage. The versatile den is ideal for a home office, guest space, or even a compact second bedroom setup. Enjoy world-class building amenities including 24-hour concierge, fitness centre, co-working spaces, lounge areas, and more. Unbeatable location steps to TTC subway, the future Eglinton Crosstown LRT, top schools, parks, supermarkets, and endless restaurants & cafes. Metered utilities extra. Vacant and ready for immediate move-in! (id:61852)
Mehome Realty (Ontario) Inc.
3911 - 50 Charles Street E
Toronto, Ontario
Luxurious Casa 3 High Level Unit With Warped Open Balcony. Bright And Spacious Open Concept Suite. Excellent Location, Close To Yonge/Bloor Subway Station, U Of T, Restaurant, Shopping, And Much More. (id:61852)
Bay Street Group Inc.
2606 - 5 St. Joseph Street
Toronto, Ontario
Stunning 26th-floor 1BR suite at the iconic Five Condos. This modern unit boasts 9ft smooth ceilings, floor-to-ceiling windows, and premium integrated Miele appliances. Enjoy a sleek, open-concept layout with engineered wood floors and a functional kitchen island. Residents have exclusive access to the spectacular 10,000 sq.ft. 'Five on Five' amenity floor, featuring a state-of-the-art gym, yoga studio, piano bar, party room, and a stylish rooftop garden with BBQ area. AAA location-steps to U of T, Wellesley Station, and Yorkville luxury shopping. 24hr concierge for ultimate security (id:61852)
Baytree Real Estate Inc.
1405 - 438 King Street W
Toronto, Ontario
This stunning 2 beds, 2 baths corner unit is one of only two 05 suites in the building with this exceptional high floor layout. Offering 821 sqft of perfectly designed living space, the split bedroom plan features 9ft. floor to ceiling windows, upgraded flooring throughout, accent lighting, refreshed kitchen cabinetry, and window coverings. Enjoy expansive west facing views and spectacular sunsets from your private uncovered terrace with glass railings. Maintenance fees include all utilities, plus 1 underground parking space and 1 locker. A rare opportunity to own one of the coveted Stan Getz layouts, combining style, functionality, and unbeatable views. Located in a highly walkable downtown neighbourhood with excellent school options: Ogden Junior Public School (JK-6) and Ryerson Community School (JK-8), with access to strong French and secondary school options such as ÉÉ Gabrielle-Roy and Harbord Collegiate Institute. Steps to multiple parks, recreation facilities, and TTC streetcar access, with St. Andrew subway station nearby , hospitals, police, fire services , coffee shops, and restaurants, all within close proximity. (id:61852)
Royal LePage Signature Realty
