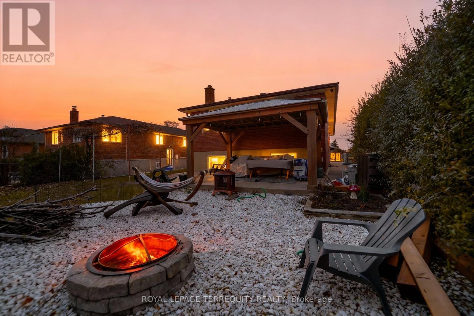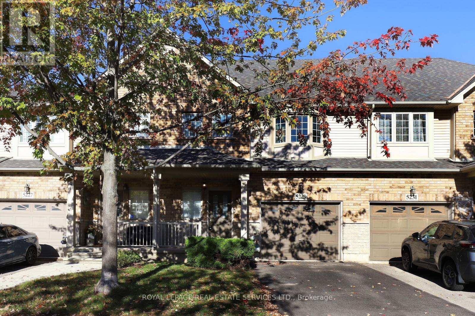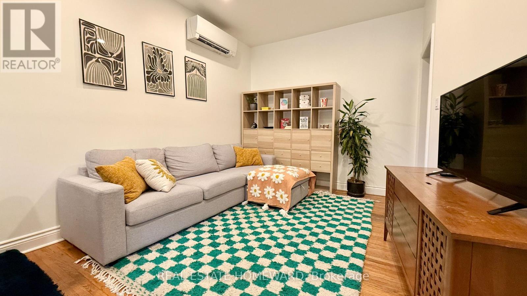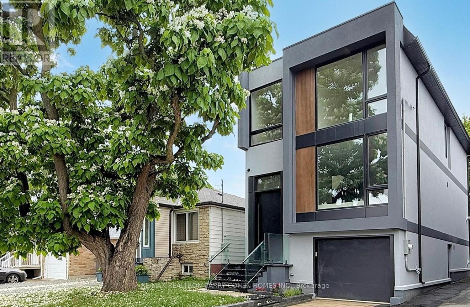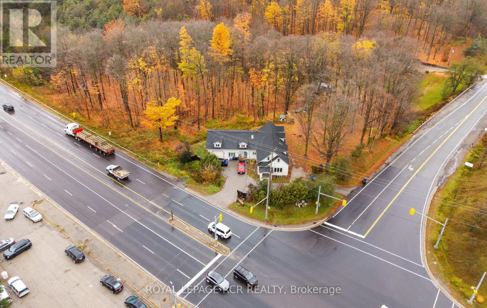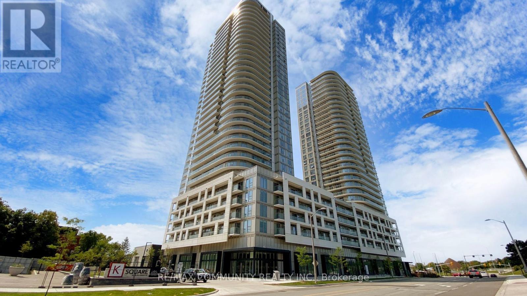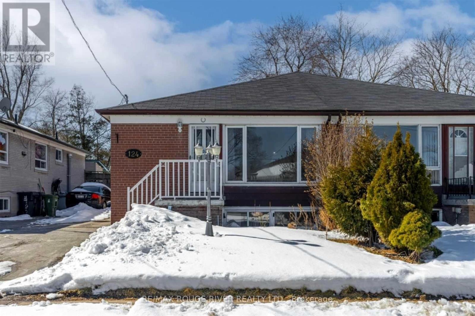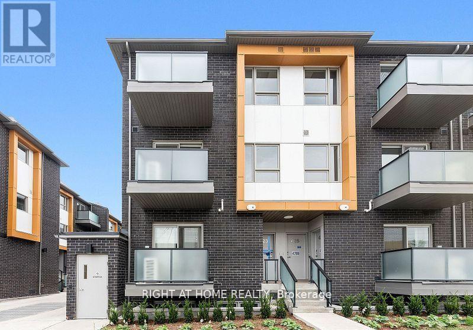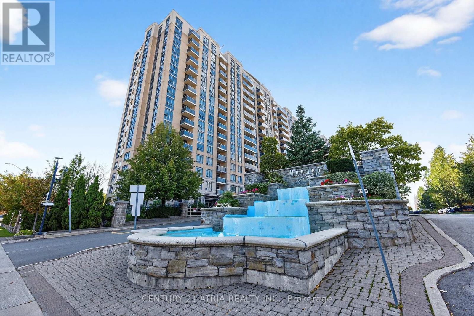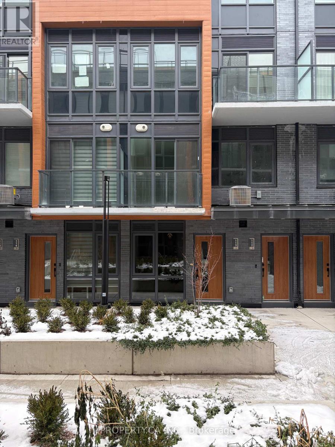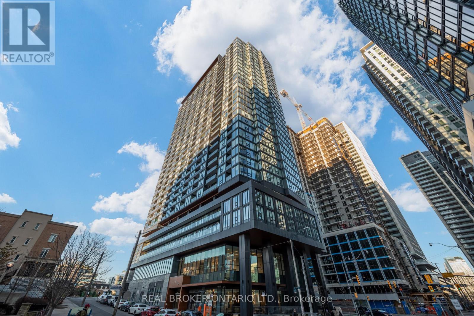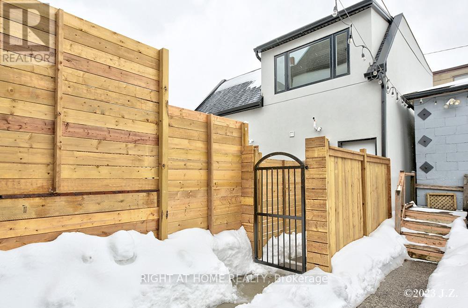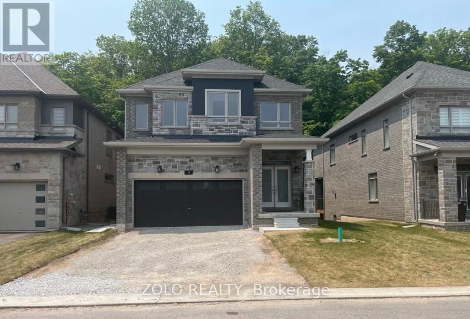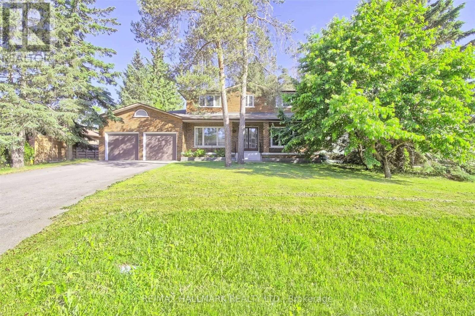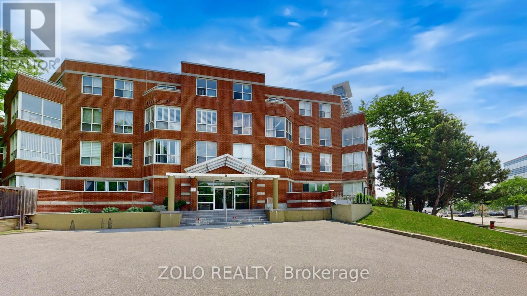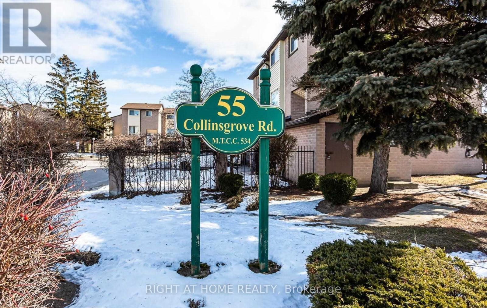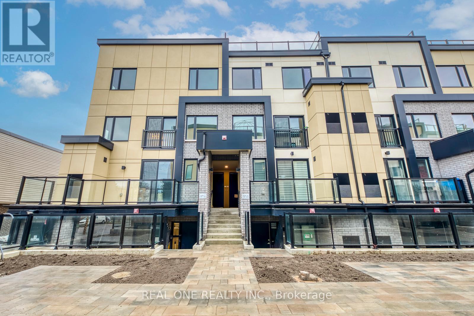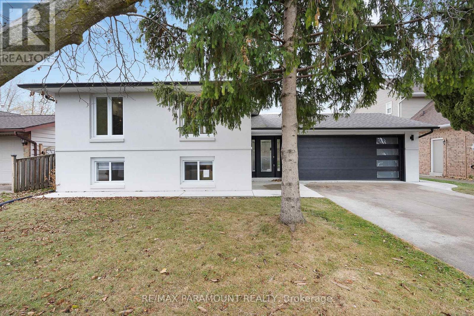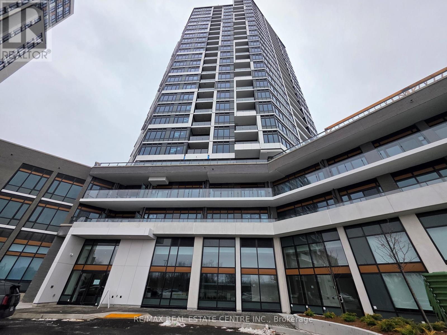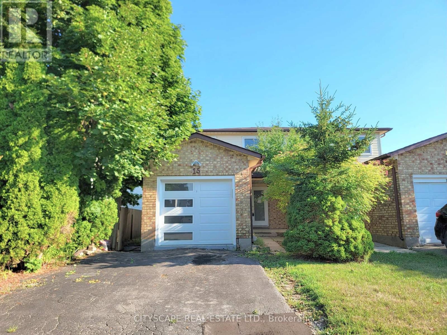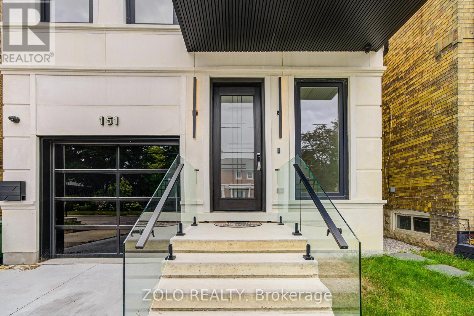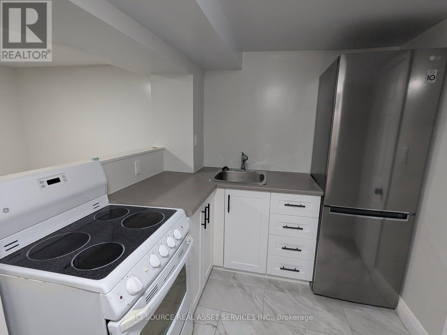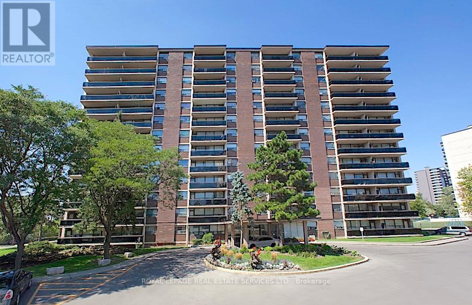Upper - 95 Stanley Road
Toronto, Ontario
Spacious and bright 3 bedroom 1 bathroom bungalow in a quiet residential neighborhood at Jane and Sheppard. Situated on a private corner lot, this well maintained home features a large living and dining area with plenty of natural light, an eat in kitchen with excellent storage, hardwood floors and generous room sizes throughout. Enjoy easy access to public transit, York University, hospital, schools, parks, the community centre, groceries and major highways including the 400 and 401. Upper tenants are responsible for 75% of utilities. A great opportunity in a convenient family friendly location. (id:61852)
Royal LePage Terrequity Realty
5229 Autumn Harvest Way
Burlington, Ontario
Welcome to sought after 'Orchard Community' in North East Burlington; Affordable living in this Executive Freehold Townhome boasting 2200 square feet of living space; Quaint covered front verandah entrance to grand 18 foot high foyer/open staircase with direct access to single car garage; 2 spacious bedrooms with Primary Bedroom possessing 2 walk-in clothes closets and massive 4 piece ensuite; 4 bathrooms in total and fully finished lower level allowing for family overflow; Clean move in condition awaiting your personal touches; Highly rated schools with St. Christopher/John William Boich elementary walking distance; Desirable neighbourhood adjacent Bronte Provincial Park; Ideal for commuters with ready access to 407, 403 and QEW highways; Shoppers convenience with all major retail/grocery outlets at Appleby Line/Dundas; Enjoy those sun-filled afternoons, Family BBQ's in your privately fenced yard! No pets and non smokers. (id:61852)
Royal LePage Real Estate Services Ltd.
266 Symington Avenue
Toronto, Ontario
This fully furnished main-floor suite offers style, comfort, and convenience in one of Toronto's most vibrant neighbourhoods. Featuring two spacious bedrooms and a bright 4-piece bathroom, this charming home blends modern updates with cozy character details. The open-concept living and dining area is tastefully furnished for easy living, while the well-equipped kitchen includes everything you need for a seamless stay. Enjoy morning coffee or evening wine in your private outdoor seating area, perfect for relaxing or entertaining al fresco. Located steps to cafés, shops, transit, and parks, this move-in-ready residence is ideal for professionals, home renovators, small families, or anyone seeking a turnkey furnished rental in the heart of the city. (id:61852)
Real Estate Homeward
112 Newcastle Street
Toronto, Ontario
This Breathtaking Two-Story Home Is Perfectly Situated In A Prime Location, Offering Four Spacious Bedrooms And 4.5 Elegant Bathrooms. Designed For Luxury And Comfort, It Blends Modern Sophistication With Premium Finishes Throughout. The Bright, Open-Concept Main Floor Is Bathed In Natural Light, Accentuated By A Stunning Floor-To-Ceiling Window In The Living Area. The Sleek Kitchen Boasts A Central Island And High-End Stainless Steel Appliances, While The Inviting Family Room Adds Warmth And Charm. Ideally Located Near Top Schools, Parks, And Just A Short Drive To The Beach, This Home Also Provides Quick Access To The GO Station, Public Transit, And The Gardiner Expressway For Effortless Commuting. (id:61852)
RE/MAX Realtron Barry Cohen Homes Inc.
613 - 55 Cedar Pointe Drive
Barrie, Ontario
1,715 s.f. of bright space with lots of windows & skylights. Building fronts on Hwy 400. Common area washrooms, granite foyer, lots of parking. Renovated A Class office building in Cedar Point Business Park. $16.50/s.f. plus TMI - $12.72/s.f. Pylon sign additional $40 per month, per sign. (id:61852)
Ed Lowe Limited
1008 Tottenham Road
New Tecumseth, Ontario
Great opportunity and investment potential. Located at the busy & highly visible location at the northwest corner of Highway 9 & Tottenham Road, this lot is approximately 150 feet x 225 feet (.8 acres). The property features a detached home offering 3 residential units. The main unit features spacious foyer, updated kitchen with tile floor & backsplash, french doors open to living room with laminate flooring and upper level features 4 bedrooms, one with walkout to balcony and separate den with skylight. There is a side entrance to main floor 1 bedroom unit, full kitchen, 3 piece bathroom and private deck. The 3rd unit at garage offers 2 bedrooms, bathroom and full kitchen. The property features 2 furnaces, two air conditioners. (id:61852)
Royal LePage Rcr Realty
1003 - 2033 Kennedy Road
Toronto, Ontario
Bright and beautifully maintained 2-bedroom condo featuring abundant natural sunlight throughout. Ideally situated just minutes from Highways 401 and 404, this spacious unit offers 2 bedrooms, 2 washrooms, a stunning balcony view. Enjoy exceptional building amenities including a restaurant, kids' play area, recording studio, guest suites, library, patio, and more. With 24/7 security and reception, you'll experience comfort and peace of mind. Close to major highways, shopping centres, coffee shops, restaurants, and banks-everything you need is right at your doorstep. (id:61852)
RE/MAX Community Realty Inc.
124 Overture Road
Toronto, Ontario
Stunning Semi-Detached Bungalow on a Premium 150 ft Lot! This home is move-in ready, offering a perfect blend of elegance and functionality. Open concept layout featuring 3 spacious bedrooms, a bright solarium/sunroom overlooking a magnificent ravine view, perfect for relaxing or entertaining. This rare gem combines style and space all on a premium lot with a natural backdrop! (id:61852)
RE/MAX Rouge River Realty Ltd.
422 - 2789 Eglinton Avenue E
Toronto, Ontario
Beautiful 2-Year-New Mattamy-Built Condo Townhouse - 997 Sq. Ft.Modern 2-bedroom, 2-bathroom home featuring an open-concept kitchen and a bright living/dining area with 9' ceilings and a walkout to the balcony. The primary bedroom offers generous closet space and a private ensuite bath. Convenient laundry at the bedroom level and 1 parking spot included.Located just steps from TTC, close to the new Eglinton LRT and Kennedy Subway Station. Surrounded by public, Catholic, and French schools, plus easy access to Shoppers Drug Mart, No Frills, and all essential amenities. Vacant and ready to move in anytime. (id:61852)
Right At Home Realty
716 - 8 Mondeo Drive
Toronto, Ontario
Luxurious Tridel Condo with Stunning & Sunny, South-Facing Views. Welcome to this Beautifully Maintained & Updated 2 Bedrooms, 2Bathrooms Condo in One of Tridel's Most Sought After Communities. This Bright and Spacious Unit Features a Functional Open Concept Layout with Living & Dining Area that Walks Out to a Private Balcony. Enjoy a Kitchen With Stainless Steel Appliances, with Plenty of Countertop Space, Perfect for Everyday Living and Entertaining. Both Bedrooms Are Generously Sized, and the Unit Includes Two Full Bathrooms for Added Comfort and Convenience. One Of The Standout Features Of This Unit Is That All Utilities, Including Hydro, Are Included In The Rent A Rare And Valuable Bonus That Offers Significant Monthly Savings And Hassle-Free Living!!!Located In An Unbeatable Location Just Minutes To The GO Train, TTC, Highway 401, Top-Rated Schools, 8 Mins Drive to Scarborough Town Centre, Close to Restaurants, Gym, Many Grocery Store Options Everything You Need Is Right At Your Doorstep! This Well Managed Condo Complex Offers Resort-Style Amenities, Including an Indoor Pool, Sauna,24/7Concierge, Games Room, Gym, Plenty of Visitor Parking, and Much More. Don't Wait to Miss Out on This Great Opportunity! (id:61852)
Century 21 Atria Realty Inc.
113 - 69 Curlew Drive
Toronto, Ontario
Be the first to live in this brand new modern two storey urban townhouse at 113-69 Curlew Drive in Midtown North York. Thoughtfully designed with comfort and convenience in mind this home features nine foot ceilings premium flooring a bright open concept living and dining area and a sleek kitchen with quartz counters under-mount sink stainless steel appliances and integrated dishwasher. The upper level includes two well sized bedrooms with great natural light generous closets and two upgraded full bathrooms. The primary bedroom offers a private balcony ideal for fresh air and quiet moments. Smart features include a Ring video doorbell Ecobee thermostat and ensuite laundry. Parking includes a dedicated EV charging capability plus a locker. Amenities include media room party room gym rooftop space visitor parking and barbecue friendly outdoor areas. Steps to TTC Crosstown LRT parks schools shopping dining and minutes to DVP and 401. (id:61852)
Property.ca Inc.
Ph21 - 19 Western Battery Road
Toronto, Ontario
For Lease March 1, 2026. Experience penthouse living at 19 Western Battery Rd PH21, featuring one of the best 1+den layouts in Liberty Village. This modern, spacious, and sun-filled suite offers a large enclosed den with a sliding door, perfect as a second bedroom or private home office, along with two full bathrooms including a sleek ensuite in the primary bedroom. Enjoy spectacular 180 downtown views from the living room and bedroom through 9 ft floor-to-ceiling windows. Resort-style amenities elevate your lifestyle with a 200m outdoor running track, spin studio, full gym with free weights, sauna, pool, hot and cold plunge pools, steam room, outdoor kitchen with BBQ stations, and 24-hour concierge. Ideally located beside Strachan Ave for easy access in and out of Liberty Village, and just steps to TTC, GO Transit, the Gardiner, and Lakeshore for quick commutes to parks, cafés, bars, restaurants, and all your favourite downtown spots. This penthouse won't last-book your viewing today! Internet is included! Can be partially furnished with queen bed frame (in-unit), mattress (in-unit), new HP monitor, office desk, office chair and floor lamp. (id:61852)
Real Broker Ontario Ltd.
B - 48 Lanark Avenue
Toronto, Ontario
Private and Detached 2-Storey 1,055 Sf Coach House With 3 large bedrooms and 2 Full Bathrooms. Includes integral garage parking. Detached With No Shared Walls And Private Separate Entrance. Quick Walk To Eglinton Station, Cedarvale Park, Great Schools &Restaurants And More. Two Separate Living Spaces Across Two Floors. Large Living Space/Bedroom And Bathroom On Main Level, And 2 Bedrooms, Family Room, Bathroom And Kitchen On 2nd Floor. Brand New Stainless Steel Appliances, Ensuite Washer/DryerOn 2nd Level, Central Heating And A/C, Closet Built-Ins. Tons Of Windows For Natural Light. (id:61852)
Right At Home Realty
Lower - 11 Franklin Trail
Barrie, Ontario
Inviting Legal Walk-Out Basement back into ravine 1 Bedroom Apartment in Family-Oriented Neighborhood with access to backyard! Enjoy the Spacious 9-Foot Ceilings and Abundance of Natural Light Through Large Windows.Huge Walk In Closet, Professionally Finished with Separate Entrances, this Bright Unit Features a Well-Appointed Bathroom with Tub and Separate Glass Shower. Stay Comfortable with Separate Heating and Cooling Controls. Convenient Access to Highway 400, Just Minutes from Shopping and Amenities. Includes One Parking Spot on Driveway, In suit Laundry, Tenants pay 1/3 of Utilities. (id:61852)
Zolo Realty
29 Rosegarden Crescent
Richmond Hill, Ontario
Gorgeous, exceptionally well-maintained home in one of Richmond Hill's most sought-after neighbourhoods. Located on a quiet, family-friendly street with a large private backyard backing onto a beautiful park trail, offering a rare, unobstructed view with no rear neighbours and a serene natural landscape of mature trees and wildlife. The family room provides breathtaking views, featuring elegant tiles, hardwood flooring, and a warm, inviting atmosphere. Enjoy an updated eat-in kitchen, spacious principal rooms, and a finished walk-out basement with a separate entrance. Conveniently located close to Yonge St., top-rated schools, parks, transit, shopping, and all amenities. A true must-see property that combines privacy, nature, and comfort in an unbeatable location. (id:61852)
RE/MAX Hallmark Realty Ltd.
Ph4 - 9 Chalmers Road
Richmond Hill, Ontario
Rare 3-Bedroom Penthouse Corner Unit - Bright, Spacious Living With Large Terraces & New Kitchen Appliances. Don't miss this rarely available 3-bedroom penthouse corner suite in a quiet boutique building just off Hwy 7, beside Golden Court Plaza. This sun-soaked, generously sized unit offers three walk-outs, a spacious primary bedroom with walk-in closet, and an updated 4-piece ensuite. Enjoy low-maintenance tiled flooring throughout, refreshed kitchen and bathrooms, and open, unobstructed views. Conveniently located steps from York Transit, medical offices, restaurants and shopping, with covered access to amenities including My Wonderful Kitchen and more. Includes one parking spot, with a second space available at no cost via a management-issued permit, plus ample visitor parking. A fantastic opportunity for families, first-time buyers, or anyone seeking comfort, convenience, and space in a prime location. (id:61852)
Zolo Realty
255 - 55 Collinsgrove Road
Toronto, Ontario
Welcome to this incredible end unit townhouse with a walk-out basement, perfect for first-time buyers, investors, and anyone looking for a fantastic lifestyle. With its bright and spacious living areas, recent renovations, and fresh paint, this 3+1 bedroom, walk-out basement. This condo townhouse is a true gem. Enjoy the private backyard, convenient location, and easy access to top amenities, including Morning-Side Crossings Plaza, Hwy 401, Utsc, Centennial College, and Morning-Side Park.AC (2017),furnace (2025) (id:61852)
Right At Home Realty
C221 - 1660 Victoria Park Avenue
Toronto, Ontario
Brand New, Stylish & Modern 2 Bedroom & 2 Full Bath Stacked Townhouse in the Desirable Vic Towns Condo Community. Fabulous Location in the Popular Victoria Village Neighbourhood & Conveniently Located Close to Some of the Area's Best Amenities, Major Thoroughfares & Transit Options... Just a Short Walk to the Future Eglinton Crosstown LRT! Stunning & Spacious Living Area Boasts Modern Kitchen Cabinetry with Quartz Countertops & Glass Backsplash, Stainless Steel Appliances & Open Concept Dining & Living Room Area with Large Windows. 2nd Bedroom, Full 3pc Bath (with Glass Shower Door) & Ensuite Laundry Closet Complete the Main Level. Generous Primary Bedroom Suite on Upper Level Features Walk-in Closet, 4pc Ensuite (with Glass Shower Door) & Walk-Out to Large Private Terrace. Generous 1,026 Sq.Ft. of Living Space. Enjoy Soaking in the Sun and/or Entertaining on the Amazing 160 Sq.Ft. Rooftop Terrace Space with Convenient Gas BBQ Line & Stunning City Views! Includes Access to 1 Bike/Storage Unit & 1 Underground Parking Space. Quick Access to Parks & Trails, Conservation Area, Schools, Shopping & Restaurants, Eglinton Square Shopping Centre & Much More! (id:61852)
Real One Realty Inc.
511 Gauthier Drive
Tecumseh, Ontario
Welcome to this beautifully modernized home located in one of Tecumseh's most sought-after neighbourhoods. Designed for comfort, versatility, and modern living, this property offers exceptional space across both levels -perfect for large families, multi-generational living, or buyers looking for rental/in-law suite potential. Step inside to a bright and open main floor featuring a large modernized kitchen with stylish quartz countertops, ample cabinetry, & an ideal layout for cooking & entertaining. The main level also includes a spacious living room, three bedrooms, and two full bathrooms, including a private ensuite and an additional 4-piece bath. The fully finished lower level adds incredible flexibility with its own second kitchen, a generous living room, two additional bedrooms, and a 3-piece bathroom, perfect for extended family or guests. A convenient grade entrance enhances privacy and functionality, offering direct access to the basement. Situated in a popular Tecumseh neighbourhood known for its family-friendly atmosphere, schools, parks, and amenities, this home delivers both style and convenience. (id:61852)
RE/MAX Paramount Realty
Cityscape Real Estate Ltd.
317 - 8020 Derry Road
Milton, Ontario
Welcome to Connectt 2 in Milton - a brand-new, never-lived-in condo offering modern design and effortless living. This bright 1-bedroom suite with a spacious living area features approximately 600 sq. ft. of well-planned, sun-filled space with an open-concept layout, large windows, and contemporary finishes throughout.The sleek kitchen showcases a spacious pantry, stainless steel appliances, and quartz countertops, flowing seamlessly into a generous living area perfect for relaxing or entertaining. The bedroom offers excellent natural light and a well-sized double-door closet. Additional features include in-suite laundry and a private covered balcony with unobstructed views. Enjoy the comfort of move-in-ready living in one of Milton's newest condo communities. Conveniently located near major highways, Milton GO, hospital, shopping, restaurants, parks, and everyday amenities. One parking space and one locker included. (id:61852)
RE/MAX Real Estate Centre Inc.
15 Hartsfield Drive
Clarington, Ontario
Welcome to 15 Hartsfield Dr in desirable Courtice! This charming 3-bedroom, 2-bathroom home offers a bright and functional layout with plenty of space for the whole family. The main floor features a welcoming foyer with a double mirror sliding closet, a spacious open-concept living and dining area with pot lights, and a walkout to the backyard perfect for entertaining or relaxing outdoors. The kitchen boasts stainless steel appliances, ample counter space, and a combined eat-in breakfast area, making it the true heart of the home. Upstairs, the generous primary bedroom features a large 4-door mirror sliding closet and plenty of natural light. Two additional bedrooms, each with their own mirrored closets and windows, share a 4-piece bathroom, creating an ideal setup for families. The finished basement extends the living space with a versatile recreation room that can be used as a gym, office, guest bedroom, or playroom, complete with a window and closet. A convenient 2-piece bathroom and laundry area complete the lower level. Located in a family-friendly neighborhood close to schools, parks, shopping, and transit, this home combines comfort and convenience in a sought-after Courtice community. Whether you're a first-time buyer, growing family, or investor, this property is a fantastic opportunity! (id:61852)
Cityscape Real Estate Ltd.
151 Dewbourne Avenue
Toronto, Ontario
Modern Brand New Family Living with over 4,600 Sq.Ft of Living Space Roughed-in Snow Melting Driveway and Steps. Smart Home Control 4 Automation. Elevator, Mudroom, Office, Two Furnaces, Two Air Conditioners, Two Laundry Rooms, And Much More (id:61852)
Zolo Realty
B - 6447 Culp Street
Niagara Falls, Ontario
Welcome to 6447 Culp Street a spacious and newly renovated 1-bedroom, 1-bathroom basement apartment in the heart of Niagara Falls. Perfectly positioned near Dorchester Road and just minutes from Fallsview attractions, this home offers a blend of comfort, convenience, and modern living. Step inside to find a bright, open-concept layout featuring a generous living and dining area, large windows with natural light, and a well-appointed kitchen with ample cabinetry. The one bedrooms provide plenty of room , while one full bathrooms offer added convenience. Located on a quiet residential street, this property offers easy access to schools, shopping, public transit, parks, and all the best that Niagara has to offer. this home checks all the boxes. *For Additional Property Details Click The Brochure Icon Below* (id:61852)
Ici Source Real Asset Services Inc.
902 - 12 Rockford Road
Toronto, Ontario
Welcome home to this spacious 2-bedroom suite filled with beautiful west-facing exposure. The kitchen features stainless steel appliances, crisp white cabinetry, and a breakfast bar. Both bedrooms offer generous space. Whether you're a small family, a couple, or roommates, the layout provides comfort and flexibility to fit your lifestyle. Ideally situated near Hwy 401 & 407, with quick access to the DVP and major public transit, commuting is a breeze! Nestled in a family-friendly neighbourhood, enjoy nearby parks like Rockford Park and Lissam Park, plus top-rated schools within walking distance. Shopping, dining, and everyday essentials are just steps away. Parking available to rent. Tenant is responsible for payment of hydro. (id:61852)
Royal LePage Real Estate Services Ltd.
