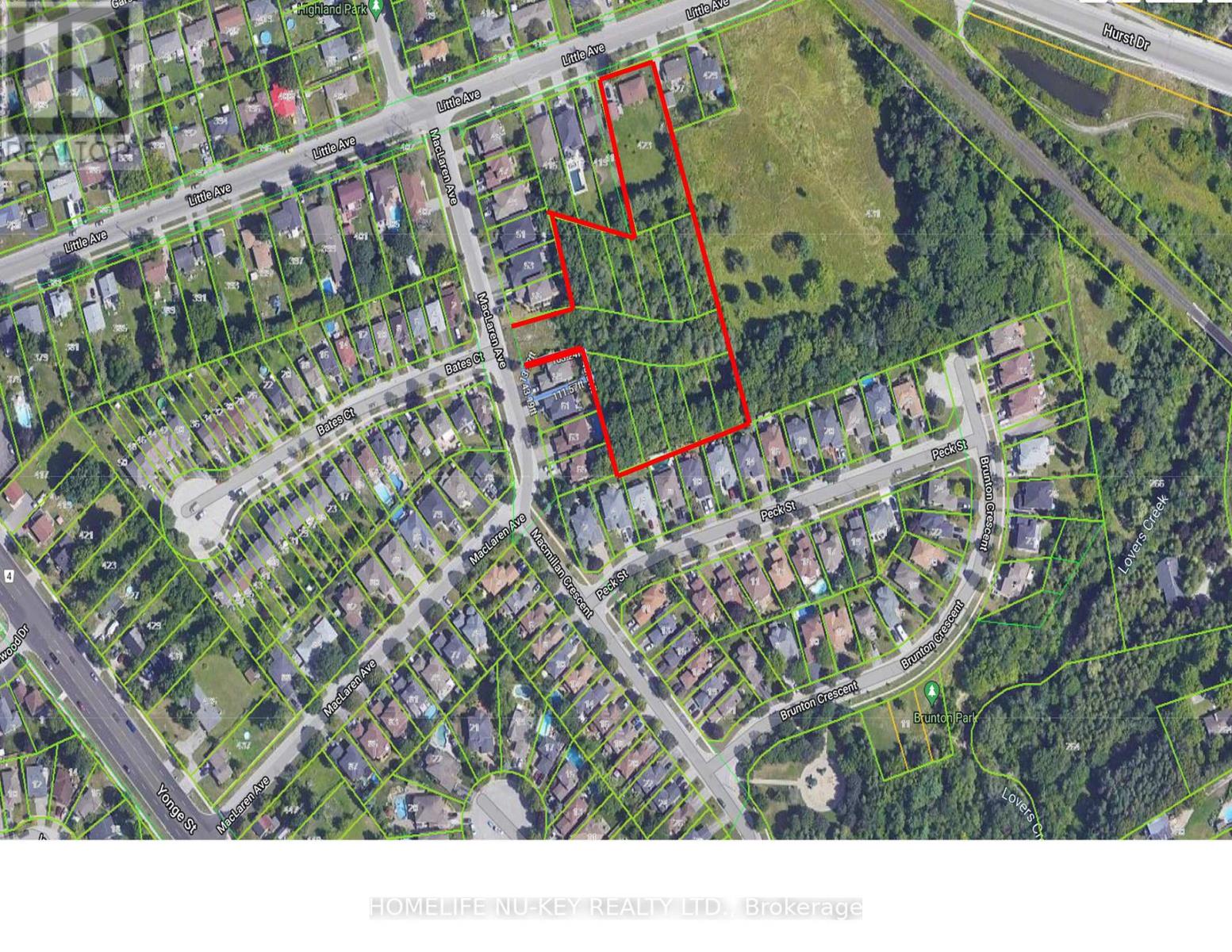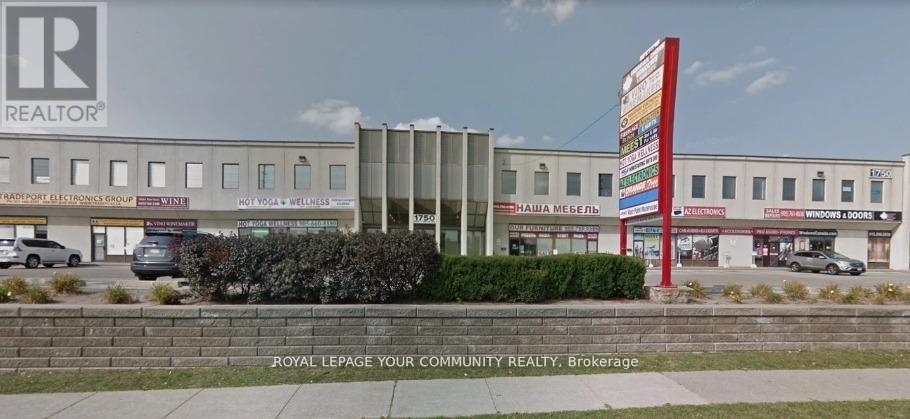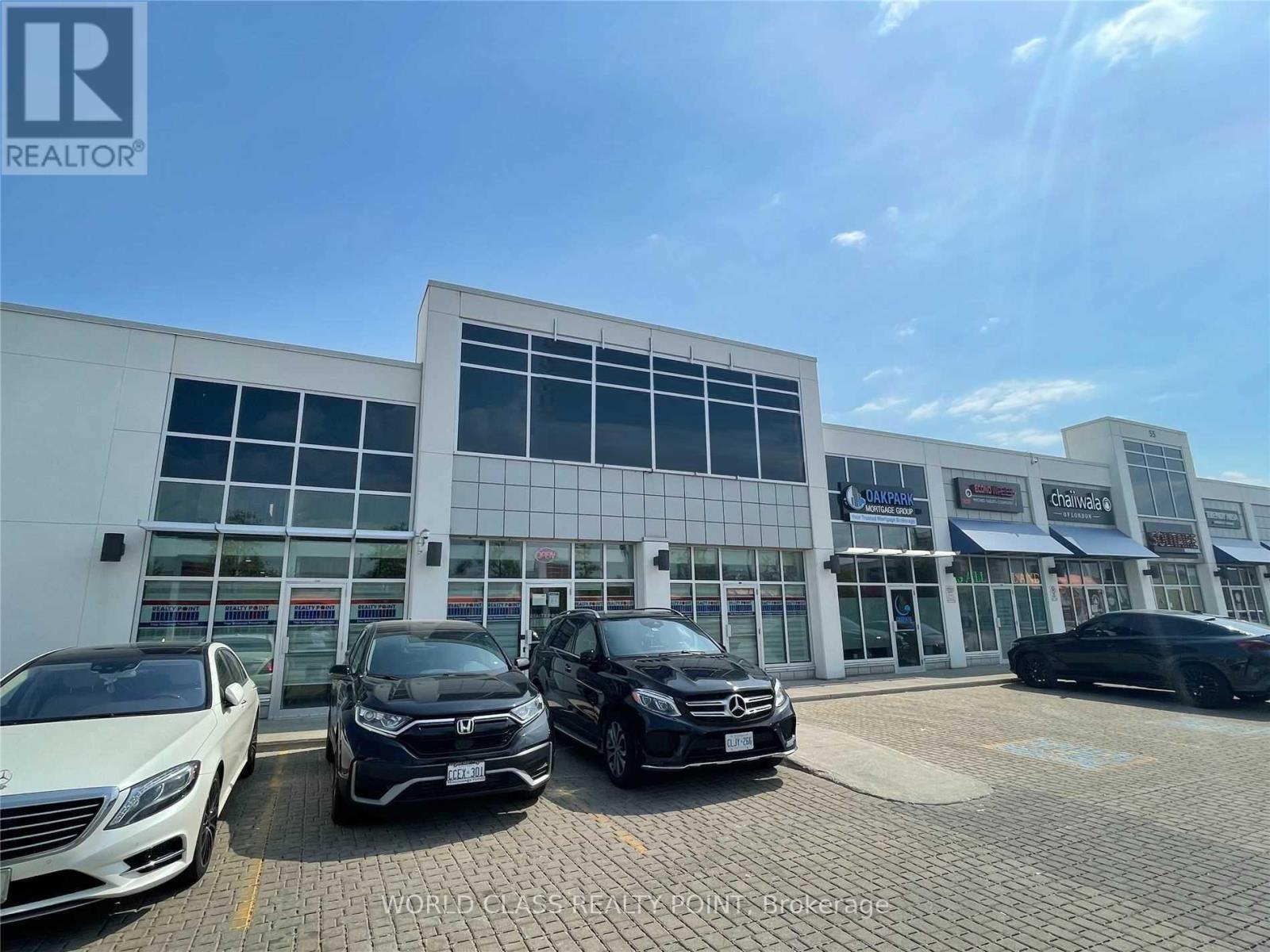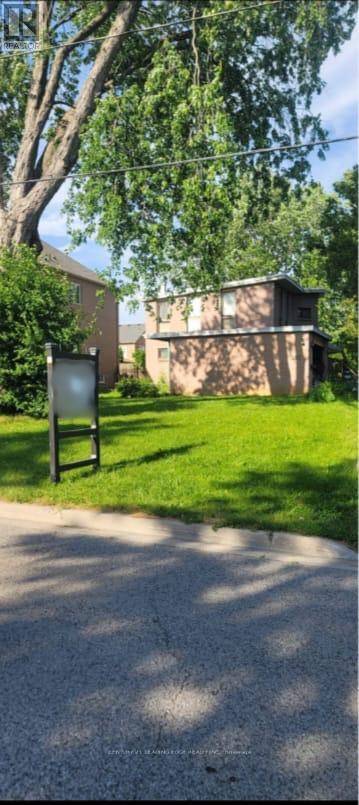0000 Poolton Lane
Barrie, Ontario
Vacant land with Development Opportunity. Prime location. Potential of 55-60 townhomes. Property currently is Registered plan of subdivision zoned for 11 single family homes, may be converted up to 1150 linear feet of (55-60) townhouses. VTB available (id:54186)
Homelife Nu-Key Realty Ltd.
111-112 - 30 West Beaver Creek Road
Richmond Hill, Ontario
Centrally Located Office Building Close To All Amenities. Close To Highways 407 & 404. A Great Mix Of Open & Private Offices. Plenty Of Surface Parking. There Is Contiguous Space Of Up To 11,694 Square Feet. The Space Is On The Second Floor And There Is No Elevator Access. (id:54186)
Royal LePage Your Community Realty
225 - 1750 Steeles Avenue W
Vaughan, Ontario
Great Office Space In The Steeles And Dufferin Area Close To York University On The 2nd Floor. Good For A Call Center. Directly Opposite Home Depot And Power Center. Free Unlimited Parking. Lots Of Natural Light. Many Amenities In The Area Include Restaurants And Shopping. Ttc And Yrt At Front Door. Elevator And New Marble Lobby. (id:54186)
Royal LePage Your Community Realty
C113 - 55 Lebovic Avenue
Toronto, Ontario
Modern Luxury, Bright Professional Furnished Office Area On Entire 2nd Floor With 8 Individual Furnished Rooms/Offices, 5 (6'X6') Enclosed Cubicles, Kitchen, Two (His/Her) Washrooms, 3 Skylights With Open Concept Area And Lots Of Parking. Rent Includes Tmi. Separate Entrance to 2nd Floor is also possible. Walking Distance To New Eglinton Lrt Line. Tenants Includes RBC Bank, D-Spot, Affy's Premium Grill, F45 Fitness Club, Chachi's Chai, Coco, Restaurants, Food Court Outlets, Professional & Medical Offices including Dental and Insurance Offices. Located In A Popular Shopping District Of Scarborough With Ample Parking Spaces. Once Centre Plaza Will is The Destination Hub & Office Location For Customers & Professionals. (id:54186)
World Class Realty Point
1867 Spruce Hill Road
Pickering, Ontario
Presenting a prime development opportunity in the prestigious area of Pickering. This property currently features an outdated structure, offering a blank canvas for your construction or renovation ambitions. (id:54186)
Century 21 Leading Edge Realty Inc.
Level 7 - 920 Yonge Street
Toronto, Ontario
Entire floor of 10,600 sq. ft. office condo on Yonge Street. The office is located right at the center of Toronto's dynamic atmosphere, with upscale amenities in Yorkville and functionality in Rosedale moments away. Easy Access To Bloor And Rosedale Subway Stations. Impressive Building, Lobby, Washrooms And Facilities. 24 Hour Access. On Site Caring Management With Experience. Large Windows bring city views to the offices. Must Be Viewed To Be Appreciated. (id:54186)
Homelife New World Realty Inc.





