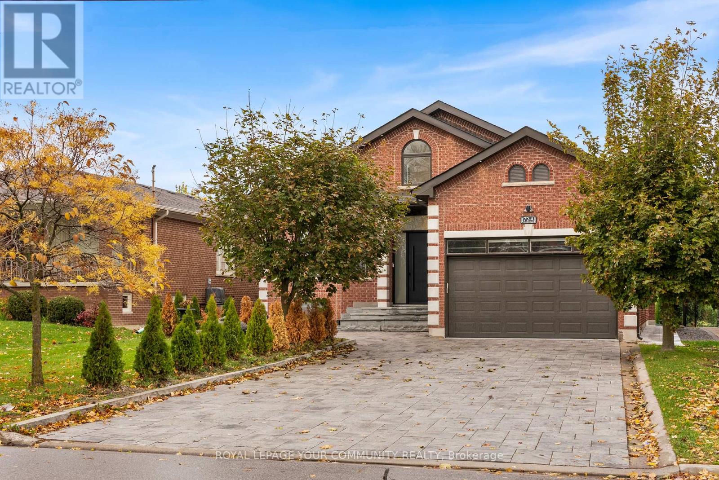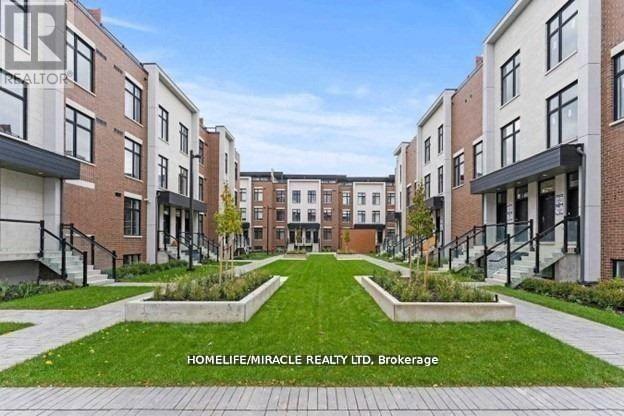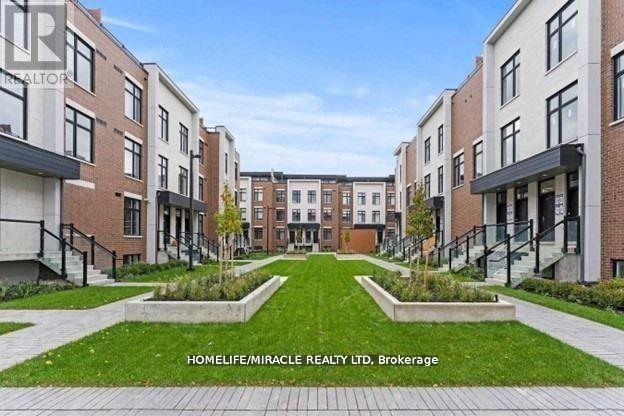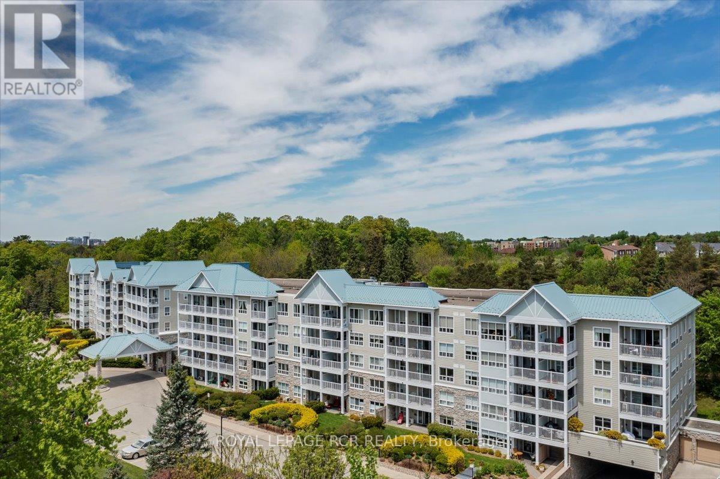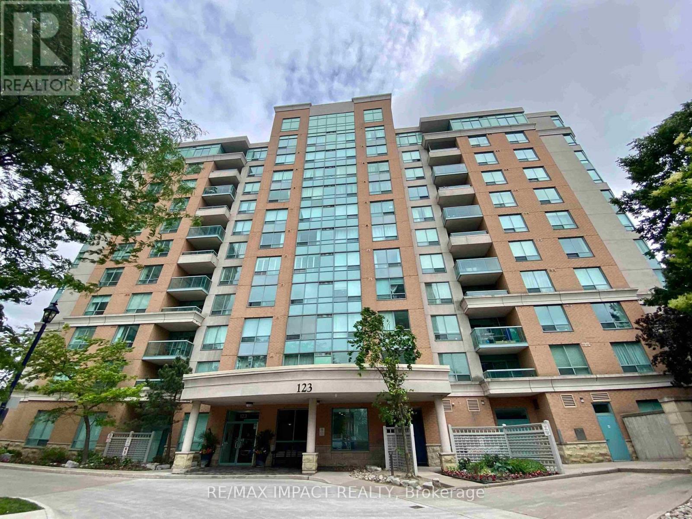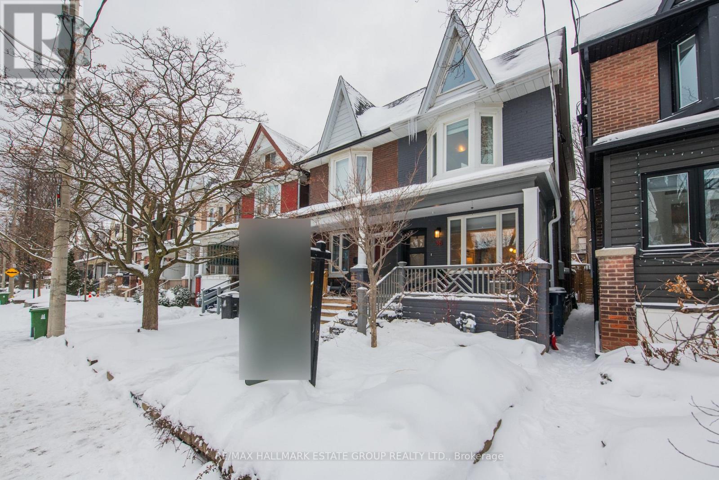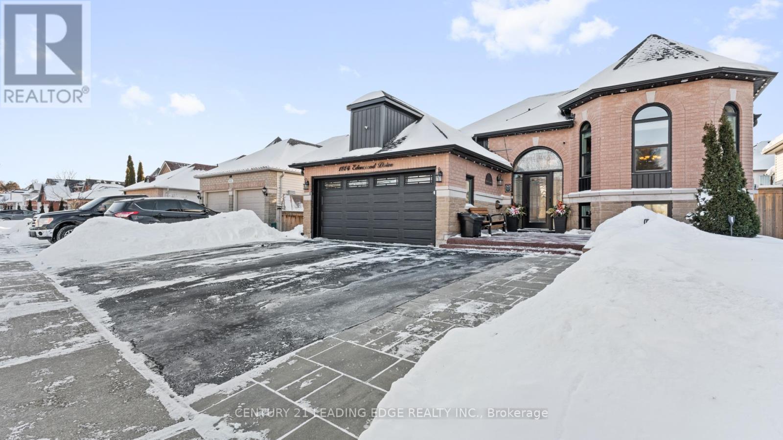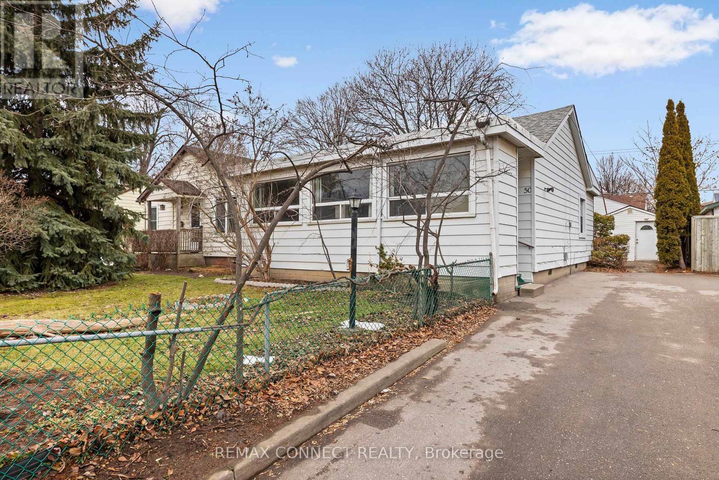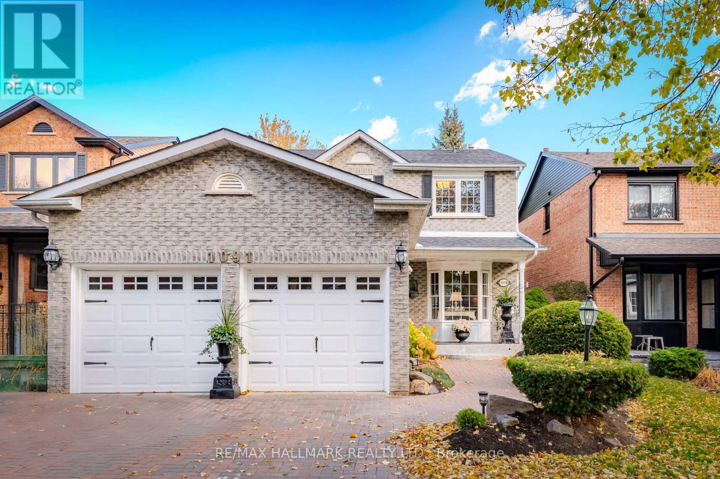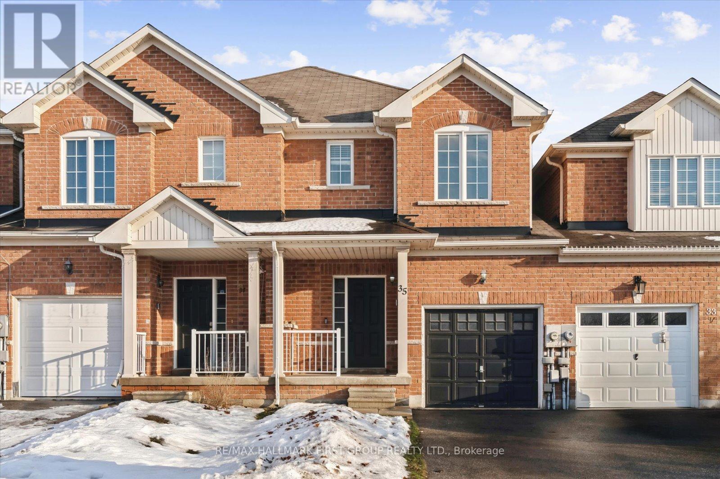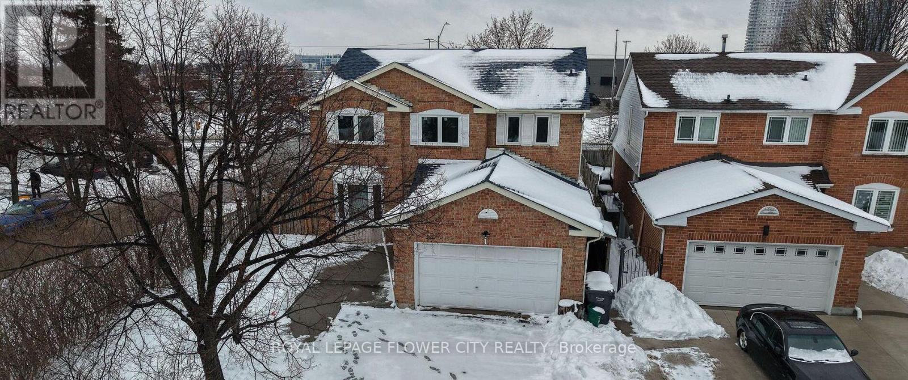72a Oxford Street
Richmond Hill, Ontario
Beautifully renovated bungalow for sale in desirable Millpond. This comfortable home has been fully updated from top to bottom, featuring an elegant modern kitchen, upgraded flooring, stylish bathrooms, a fully finished basement, saunas, jacuzzi, and stunning marble finishes throughout. Windows have been partially replaced, and the property sits on a rare 50 x 225 lot-an exceptional opportunity.this bungalow offers the perfect balance of space, comfort, and convenience Conveniently located close to top-rated schools, shopping centres, the arts centre, parks, and all major amenities. approximately 6600 Sq of living space (with basement).water heater is rental. (id:61852)
RE/MAX Your Community Realty
135 - 9580 Islington Avenue
Vaughan, Ontario
Popular London Model. Contemporary 2 Bedroom Townhouse in Sonoma Heights! Modern, Streamlined Design. Beautiful Central Courtyard, Open Layout for Entertaining, 2 Baths & Main Floor Powder Room. Central Location Close to Kleinburg, Vaughan Mills & Highways 400 & 407. Many Amenities & Conveniently Located! (id:61852)
Homelife/miracle Realty Ltd
135 - 9580 Islington Avenue
Vaughan, Ontario
Introducing Suite 135 in the heart of Sonoma Heights, where the sunny, easterly exposure bathes your home in light all day long. This 2-bedroom, 3-bathroom gem features a prime main-level location, saving you from tackling long staircases. With an open-concept layout, full-sized kitchen appliances, and sleek quartz countertops, it's a chef's dream. The main floor also includes a convenient powder room. Descend to the lower level, where two generously sized bedrooms await, along with two full bathrooms, including an ensuite. High ceilings and large windows ensure every room is light-filled yet private. Perfectly situated near parks, trails, schools, transit, grocery stores, restaurants, and more, This unit offers the perfect blend of comfort and convenience. (id:61852)
Homelife/miracle Realty Ltd
212 - 900 Bogart Mill Trail
Newmarket, Ontario
Welcome to Reflections on Bogart Pond Unit 212. This clean and bright 2 b/r, 2 bath condo unit is freshly painted and cleaned throughout and ready for immediate occupancy. One of the best features of this unit is the underground parking space which is right across from the elevator entrance and room 212 is directly across from the elevator and garbage chute making for a very convenient simple-living condo experience. The balcony of this unit walks out from the primary bedroom and office nook and overlooks the forest, pond, and walking trails and you can even hear the gently roll of the waterfall echoing in the background. The property is a 15 acre beautiful parkland and private setting with a waterfall, pond, and walking trails. The condo building has many amenities and is very clean and well looked after. It includes a billiards room, party/meeting room, exercise room, patio with gas BBQS, visitor parking, and a guest suite. The unit has recently updated its fridge, stove, a combi-boiler, including a tankless hot water heater, all new and owned so hassle free for many years. The unit also features ensuite stackable laundry, 'like new' California style shutters and a retactable balcony screen door. Have a bike or need some extra items to store? No problem, the unit also includes a private , key access owned locker unit. Close to shopping, transit, and all Newmarket has to offer to make the next step and call Bogart Pond your new home. (id:61852)
Royal LePage Rcr Realty
Suite 760 - 123 Omni Drive
Toronto, Ontario
Welcome to the award-winning Tridel built Forest Mansion II gated community! Make this freshly renovated, centrally located, bright and spacious condo your next home! Updated kitchen features all new stainless steel appliances, quartz countertops and backsplash. Generous sized bedroom features new laminate flooring and walk-in closet. New light fixtures throughout. All inclusive utilities, steps to Scarborough Town Centre, shopping and TTC/GO, with easy access to 401, this luxury condo offers excellent amenities, including 24 hour gatehouse/concierge, an indoor pool with hot tub and sauna, well-equipped gym, games room including billiards, table tennis, air hockey and foosball, playroom, party room, theatre room, library, guest suites, outdoor walking paths, and a barbecue/picnic area. Come discover all it has to offer today! (id:61852)
RE/MAX Impact Realty
36 Hazelwood Avenue
Toronto, Ontario
This upscale Riverdale stunner delivers 3+1 bedrooms, 4 bathrooms, and a dramatic sunken family room with a fireplace, all enhanced by a rare three-storey rear addition that creates an open, airy feel across approximately 1,620 square feet above grade. The main floor is an entertainer's dream, featuring a massive chef's kitchen with a Sub-Zero fridge, double ovens, gas cooktop, granite counters, stainless steel appliances, a party-sized breakfast bar, reverse osmosis water system, halogen lighting, and the coveted combination of a main-floor powder room and double front hall closet. Upstairs, the king-size primary retreat boasts a luxurious ensuite and walk-in closet as well as wall to wall built-in closets and drawers, while the second bedroom impresses with a built-in king-size bed, wall-to-wall closets, and vaulted ceilings, plus the convenience of second-floor laundry. The professionally lowered basement offers exceptional ceiling height, heated floors in the rec room and office-perfect for family downtime or working from home. Another room in the basement can function as another bedroom or potential storage space. Outside, enjoy a fenced backyard, large deck, and private parking with a carport with electric car charger and garage door. Situated in the sought-after Frankland school district and just steps to the subway, shops, and restaurants, this home blends luxury, lifestyle, and unbeatable convenience in the heart of Pape/Danforth. This one is truly a keeper! Note: clever garbage bin storage under the porch and if you took down the carport you could park 2 small cars. (id:61852)
RE/MAX Hallmark Estate Group Realty Ltd.
1814 Edenwood Drive
Oshawa, Ontario
Best Value In Samac (Make Sure To Review Attached List Of Renovations/Highlights) * Aesthetically-Pleasing Exterior AND Interior * Original Builder's Model Home * Spacious, Raised Bungalow * 3-Car Wide Driveway, Large 2-Car Garage * Newer Windows And Doors, With Renovations Throughout * Open Concept Dining And Living Rooms, With New Hardwood * Custom, Chef's Kitchen That Simply Must Be Seen * Coffee Station On Way To Sunroom/Veranda, Walking Out To Backyard Deck * 3 Large, Well-Lit Bedrooms, Full Main Bathroom (Not 2-Piece) * Master Boasts Walk-In Closet and Full En-Suite * Large, Well-Lit Basement Separated Into Two Sections: Large Family Room With A Fireplace, And A Full In-Law Suite * Renovated In-Law Suite Boasts A Large Living Room, Large Windows, Full Kitchen, 3-Piece Washroom, And A Large (4th) Bedroom With A Walk-In Closet * Professionally-Finished, World-Class Backyard (See Seller's Summer Pictures) Large Enough To Entertain Dozens of People * Polyresin (No Liner Needed,) Saltwater Pool, Dome-Top Gazebo With Fan, Lighting, Retractable Awning, And Tons Of Storage * Located On Quiet Street, Area Surrounded By Forest & Greenspace * Schools & Parks Within Walking Distance * All amenities, Durham College (And Nearby Universities,) Oshawa Airport, Golf Clubs, Sports Complexes Only Minutes Away * Near 407, Taunton, And Conlins * You Won't Find A Home Like This In The Area - It's A Must-See! (id:61852)
Century 21 Leading Edge Realty Inc.
50 Cedar Street
Ajax, Ontario
Welcome to 50 Cedar Ave in the heart of Ajax. This solid 3-bedroom bungalow with a detached garage is a fantastic fixer-upper offering endless potential for renovators, investors, or buyers looking to create their dream home. Situated in a prime, family-friendly neighbourhood, this property is steps to schools, parks, and everyday amenities, and minutes to the GO Train and Highway 401 for easy commuting. A great opportunity to add value in a sought-after location. Bring your vision and make this home your own (id:61852)
RE/MAX Connect Realty
1091 Benton Crescent
Pickering, Ontario
DON'T LET THIS BE THE ONE THAT GOT AWAY. BOOK AN APPOINTMENT TODAY. Ralph Lauren meets Benton Crescent in the warmth of classic style. Well-appointed Center Hall plan. Large formal living, dining, family rooms and an eat-in kitchen. Main-floor laundry with walk-out to a double garage, workshop, and storage. Primary Bedroom/sitting room with dressing room, walk-in closet, and ensuite. Two walkouts to fully landscaped gardens, patio and a reproduction Victorian playhouse. Double-gated exit from the backyard. Fully finished double walk-out basement with summer kitchen, four-piece bath, living area, and library. Easily made into a spacious apartment for mom and dad. Over 2000 square feet of immaculate detail. Double drive with Double Garage. THIS IS THE HOME TO CALL YOUR OWN WITH FINE DETAILING THROUGHOUT AND LOVED BY THE ORIGINAL OWNER. IT'S TIME TO PASS THIS METICULOUSLY CARED FOR AND DETAILED HOME ONTO A NEW FAMILY. (id:61852)
RE/MAX Hallmark Realty Ltd.
35 Beckett Crescent
Clarington, Ontario
Turn-key living with the features that matter most. This beautifully maintained all-brick townhome is located in one of Courtice's most sought-after neighbourhoods. Connected only by the garage, offering the privacy and feel of a semi with the convenience of townhome living. Truly move-in ready, freshly painted in neutral colours, and delivering the features today's buyers want most - 9-foot ceilings, an updated kitchen, a primary suite with ensuite, and no rear neighbours.Bright open-concept main floor with 9-foot ceilings, two-piece powder room, upgraded lighting, modern hardware, and French doors leading to a fully fenced oversized backyard with custom interlock patio. Kitchen features smart stainless steel appliances, while additional smart features include a Google Nest thermostat and doorbell.Upstairs offers three well-sized bedrooms, including a spacious primary retreat with four-piece ensuite. Partially finished basement adds flexible living space with an oversized window, ideal for a bedroom, office, gym, or rec room.Additional highlights include garage access to the yard, no sidewalk, and parking for up to three vehicles. Conveniently located close to parks, schools, shopping, 401, 407, and GO Train. A standout home offering privacy, upgrades, and long-term value - without the need to renovate. (id:61852)
RE/MAX Hallmark First Group Realty Ltd.
1 Donaldson Drive
Brampton, Ontario
Absolutely Stunning, All-Brick Detached Home On A Premium 55.90 Ft X 123.03 Ft Private Corner Lot, Elevated And Surrounded By Tall Hedges, In A Highly Sought-After Area, Directly Across From Shoppers World Mall At Charolais & Main. This Beautifully Updated Spacious Residence Offers 4 Bedrooms + Den, 6 Bathrooms, And Two Income-Generating Basement Units, Including A Legal One-Bedroom Apartment (4 Large Windows, Bathtub, Eat-In Kitchen, Massive Living Room And Walk-In Entrance Closet) & A Second Finished Unit (2 Large Windows, Separate Entrance, Kitchenette, And Washroom) Ideal For Multi-Generational Living Or Rental Income. The Home Features Quartz Countertops, Stainless Steel Appliances, A Bright Breakfast Area With Panoramic Views, And Double-Door Walkout To A Private 40' X 40' Stone-Paved Patio. A Versatile Family Room With Dual Access Doors, Wood-Burning Fireplace, And An Attached Boundaryless 3-Piece Bath Can Serve As A Main-Floor Second Primary Bedroom. The Upper Level Boasts A Massive Primary Suite With His (Regular) And Her (Walk-In) Closets, A 12' X 8' Den, And Ensuite With Double Vanity Sinks, Plus Three Additional Bedrooms And A Full Bath. Extensive Upgrades Include Brand NEW Triple-Glazed, Argon-Filled, UV-Protected Windows Offering Noise & UV Reduction (2024), Purchased Furnace & HWT& AC (2018), Roof & Skylights (2022), Sump Pump (2022), Renovated Washrooms, Fresh Paint, 40-Amp Garage Line For Running Shop Toys Or EV Charging, And A Full Concrete Wraparound For Superior Drainage And Flood Protection. Unbeatable Location-Steps To Shoppers World Mall, Sheridan, Algoma & Anderson Colleges, Downtown Brampton, Parks, Skating Rink, Cherry Blossom Park, Farmers Market, Hiking & Bicycle Trails, Cobra Swimming Club, Gateway Transit Terminal Hub, Schools With School Bus Stopping At This HL3 Driveway, Minutes To Highways 407 & 410. Future LRT Within A Few Yards. A True Move-In-Ready Home Offering Exceptional Space, Flexibility & Long-Term Value.And Long-Term Value. (id:61852)
Royal LePage Flower City Realty
898 Eastern Avenue
Toronto, Ontario
Discover an excellent opportunity to enter the coveted Leslieville market with this well-located semi-detached home in one of Toronto's most vibrant east-end neighbourhoods. Offering solid fundamentals and plenty of potential, this is an ideal starter home for buyers looking to add their own style and personalization over time. Inside, the main floor features an open living and dining layout with durable vinyl plank flooring and a functional kitchen with ample counter space and a walk-out to a private rear patio. Upstairs, two comfortable bedrooms are complemented by a full bathroom with a skylight and six-foot soaker tub, along with the convenience of upper-level laundry. A fenced backyard with a patio and storage shed provides useful outdoor space in the city.Step outside and enjoy the unbeatable lifestyle this area is known for - surrounded by local breweries, cafés, fitness hubs, doggy daycares, parks, and Queen Street East amenities. Transit and downtown access are effortless, making day-to-day living both convenient and connected. A rare chance to get into a sought-after community and make a space truly your own. (id:61852)
RE/MAX Icon Realty
