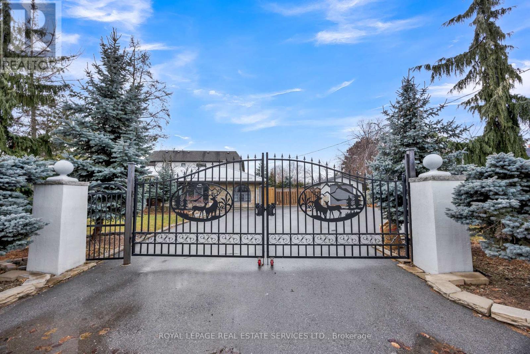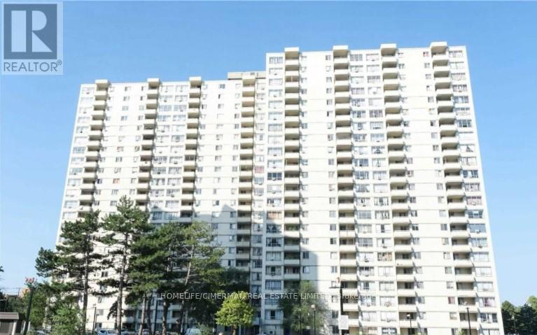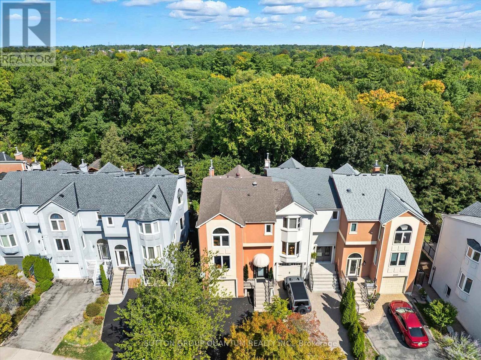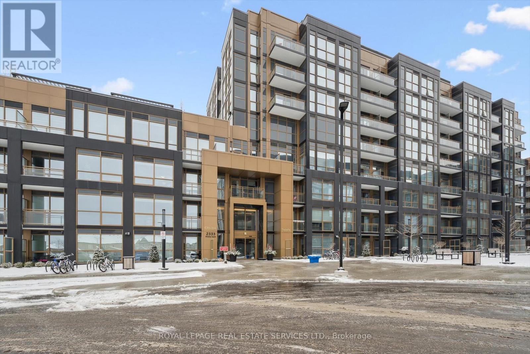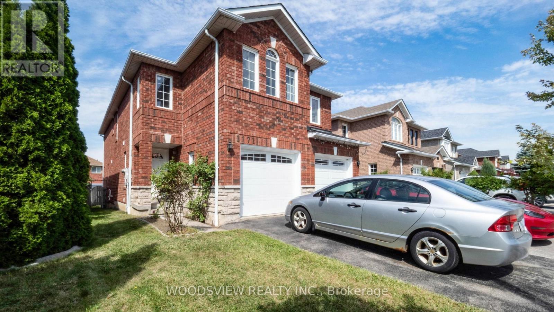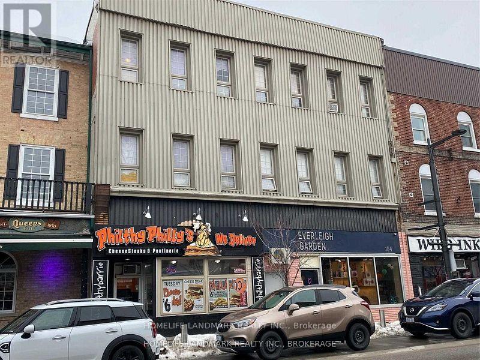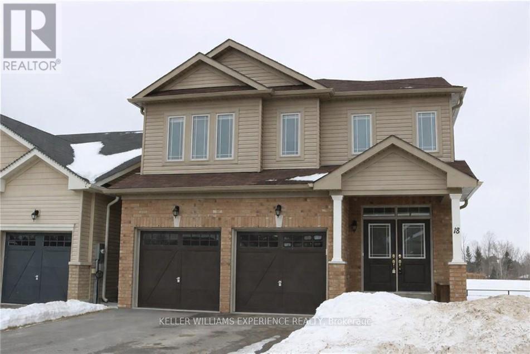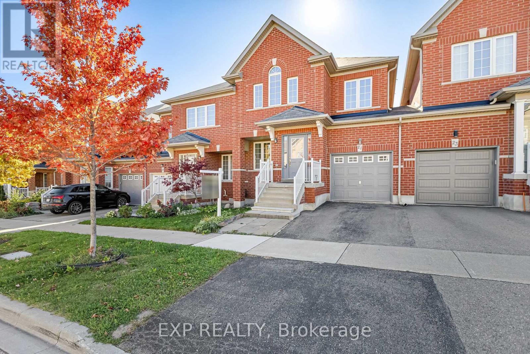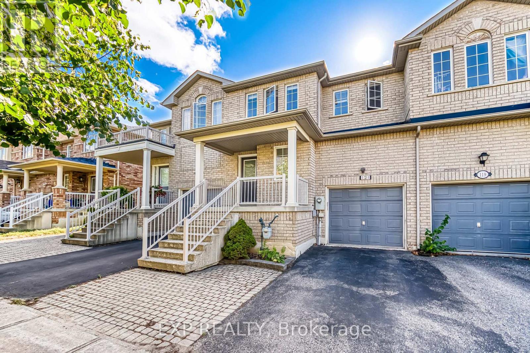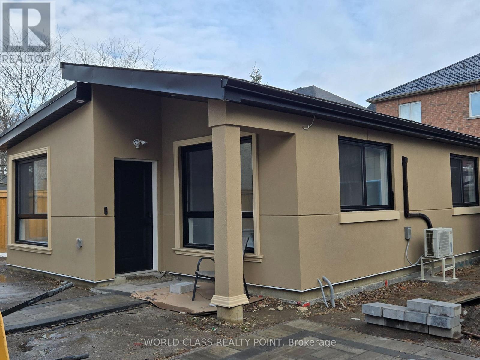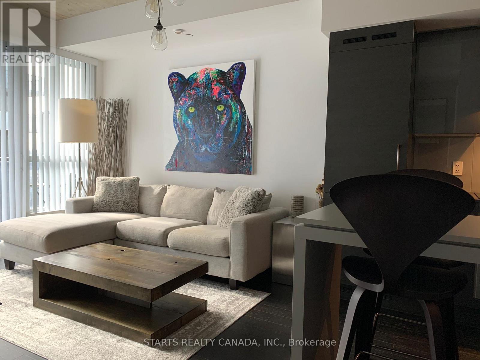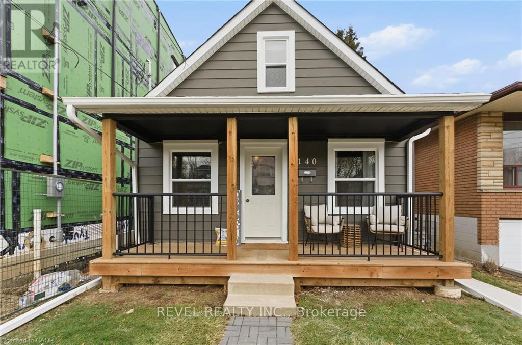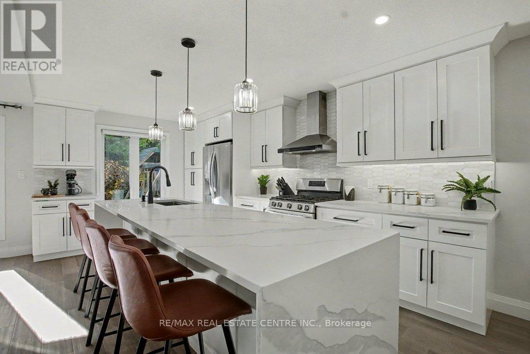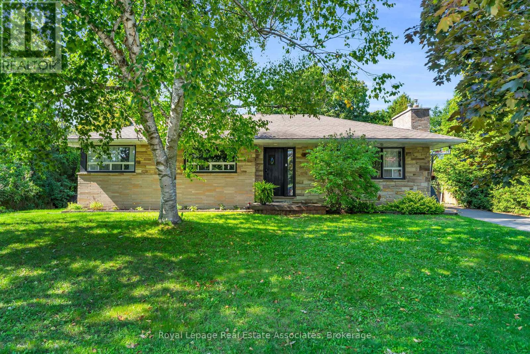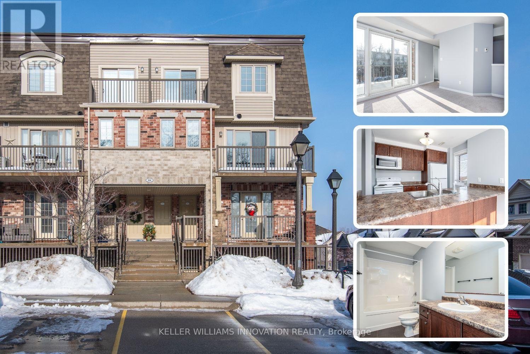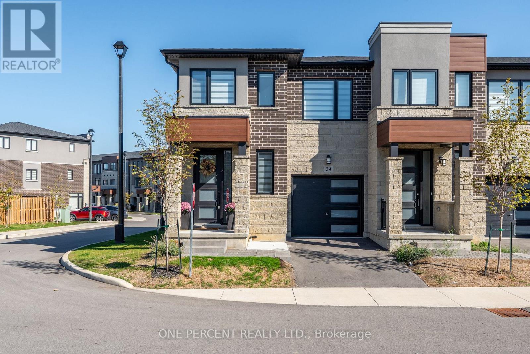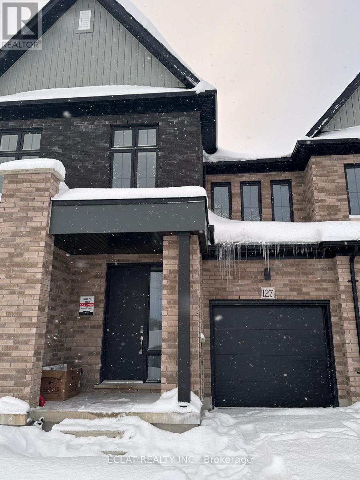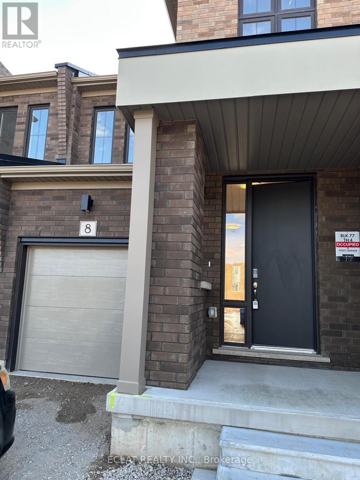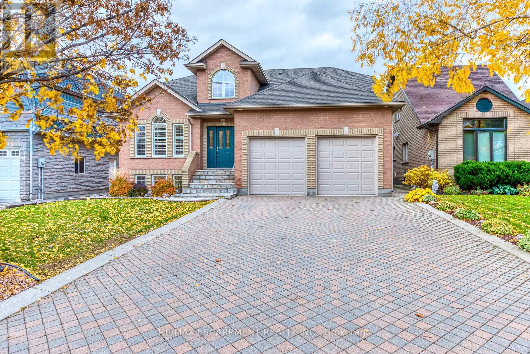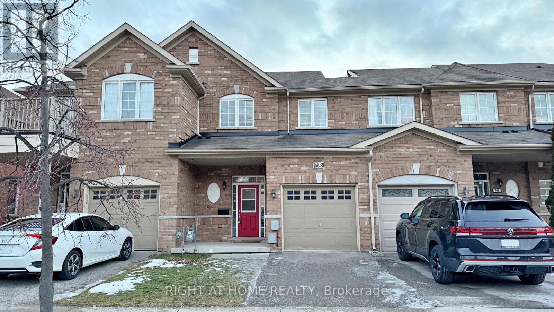308 Third Line
Oakville, Ontario
Exquisitely renovated and move-in ready, this stunning three-level side-split is set on an expansive lot in the highly sought-after Bronte neighbourhood. Just steps from the lake, Coronation Park, and boutique shopping, the home offers an exceptional lifestyle in a premier location. The sun-filled open-concept main level is designed for both elegant entertaining and everyday comfort, showcasing high-end finishes throughout. The living room is anchored by a statement fireplace with a custom stone feature wall, while the dining area is highlighted by a large bay window. The bespoke chef's kitchen is a true showpiece, featuring granite countertops, custom cabinetry, a custom pantry, stainless steel appliances, built-in double oven, and a generous island with breakfast bar and integrated cooktop. The second level offers three spacious bedrooms and a beautifully appointed modern five-piece main bathroom. The lower level is equally impressive, featuring a spacious recreation room with custom built-ins with an open concept second kitchen, above-grade windows, a stylish three-piece bath, and a convenient walk-up to the backyard and two full size new bedrooms! Step outside to a private backyard oasis with professionally landscaped gardens, a stone patio complete with metal gazebo, fire pit, and garden shed-perfect for outdoor entertaining and quiet relaxation. Additional highlights include abundant parking, a detached garage, top-tier school districts, and effortless access to the GO Train, Highway 403, and QEW.A rare opportunity to own a refined residence in one of Bronte's most coveted enclaves. (id:61852)
Royal LePage Real Estate Services Ltd.
1508 - 340 Dixon Road
Toronto, Ontario
** NOW FULLY RENOVATED **Step into this Beautifully Renovated 2-Bedroom Condo, Offering a blend of Modern Design and Comfortable Living. The Layout allows for plenty of Natural Light creating a welcoming and spacious atmosphere. A highlight of this property is the large balcony with a beautiful view. This condo is perfect for those looking for a move-in-ready home. Book a showing today! **EXTRAS** Fridge, Stove, Dishwasher, Washer/Dryer, 24hr Security, Light Fixtures, and Window Coverings. (id:61852)
Homelife/cimerman Real Estate Limited
1507 Litchfield Road
Oakville, Ontario
Home and cottage life in one! The ravine of your dreams! Rare opportunity to own a beautifully presented, spacious freehold End-unit (semi attached) townhouse with a drop-dead view of a dense and (all-year) private ravine and trail system. Large two-car wide (3 parking) driveway plus garage with inside entry.No basement-feel with your lower level that allows you to walk straight out to a magnificent landscaped yard with a story-book bridge leading into the forest.Proudly entertain on the huge custom balcony taking in the romantic view.This bright airy home is like moving into a magazine. Large, custom chefs kitchen with granite countertops and quality appliances (brand-new oven), overlooking family and dining rooms. Watch the snow falling from the cosy sitting area by the gas fireplace. Gleaming, well-kept hardwood flooring throughout, 3+1 bedrooms, and 3 posh bathrooms.Behind the home is a large, beautiful trail system. Near all amenities, including a short stroll to childrens play area, tennis courts, and mins to Sheridan college, Oakville Place mall, and major highways.This is a once in a lifetime chance to actually have it all. But dont delay, VERY rare to get a ravine-backing property with 400 ft of dense forest that provides complete privacy. Once its gone, its gone! (id:61852)
Sutton Group Quantum Realty Inc.
308 - 2333 Khalsa Gate
Oakville, Ontario
INCREDIBLE RENTAL OPPORTUNITY AT NUVO CONDOS 2 - A PREMIER WESTMOUNT ADDRESS CLOSE TO EVERYTHING YOU NEED! Embrace modern luxury in this thoughtfully designed and beautifully appointed suite showcasing elegant upgrades, a bright open concept layout, 9' ceilings, and wide-plank laminate flooring throughout. The inviting living/dining area features an impressive floor-to-ceiling sliding door walkout to a private balcony - the perfect spot to enjoy morning coffee or unwind at the end of the day. The contemporary kitchen is highlighted by granite countertops, a designer backsplash, and stainless steel appliances. A spacious bedroom and spa-inspired four-piece bathroom enhance the comfort of everyday living, while the convenience of in-suite laundry, underground parking, and a dedicated storage locker add exceptional value. Smart Home conveniences include keyless entry, a smart thermostat, digital keys, and facial recognition entry. Residents enjoy an unmatched lifestyle with world-class amenities: 24-hour concierge, rooftop pool and lounge, state-of-the-art fitness centre (with Peloton bikes), sauna/spa, party room, media/games room, shared workspace/boardroom, community gardens, BBQ areas, car wash and pet wash stations, multi-purpose court (basketball/pickleball), bike storage, golf putting green, and ample visitor parking. Ideally situated in sought-after Westmount, you're close to shopping, restaurants, hospital, parks and trails, Bronte GO Station, and major highways. The perfect blend of convenience, comfort, and contemporary living! (id:61852)
Royal LePage Real Estate Services Ltd.
1171 Foxglove Place
Mississauga, Ontario
Welcome to this bright and spacious 2-storey, 3-bedroom semi-detached home in the highly sought-after Heartland area of Mississauga. Ideally located just steps from major grocery stores, top shopping centres, golf courses, excellent schools, and scenic parks, this home offers outstanding convenience for everyday living.With quick access to Highways 401, 403, 410, and 407, commuting is effortless. The open-concept main floor features a family room, a kitchen with a breakfast bar, and a walk-out to a deck and fenced backyard-an excellent opportunity for buyers looking to update and personalize the space to their own taste.Upstairs, the generous primary bedroom includes a walk-in closet and a 4-piece ensuite, along with two additional well-sized bedrooms and a second full bathroom.Additional features include direct garage access, an unfinished basement offering great potential, and major mechanical updates such as the furnace, central air, humidifier, and thermostat (2023). Roof replaced in 2017. Home inspection report available.A fantastic opportunity to add value in a prime location. (id:61852)
Woodsview Realty Inc.
7 - 100 Dunlop Street E
Barrie, Ontario
Great Location In The Heart Of Barrie. Newly Renovated Spacious 2-Bedroom Apartment Bright And Clean. Right Across From The Lake. Close To Many Amenities In The City Center. Don't Miss This Unique Opportunity To Be In The Middle Of All Action! **EXTRAS** Parking Is Available For $100/Month. Laundry On Premises. Tenants Response Hydro Utilities (id:61852)
Homelife Landmark Realty Inc.
18 Mandley Street
Essa, Ontario
Beautiful like new home for rent in sought after Angus subdivision. This clean and spacious 4 bedroom home features separate dining room, large eat in kitchen with breakfast bar and walk out to fenced in backyard. The 4 bedrooms are big and bright , the primary bedroom has a 5 piece ensuite with glass shower and soaker tub. Convenient large laundry room upstairs. Close to Base Borden, Barrie and the 400 highway. (Utilities not included) (id:61852)
Keller Williams Experience Realty
21 Westcliffe Crescent
Richmond Hill, Ontario
Rare-Find Freehold Townhouse Offering A Semi-Detached Living Experience! Garage Linked To Neighbour, But Rear Wall Completely Independent - Enjoy Extra Privacy And Natural Light. Spacious Layout With 1,905 Sqft Above Grade, And About 2,500 Sqft Of Total Usable Living Space Including The Basement. Eat-In Kitchen With Quartz Countertop. Second Floor Features A Large Primary Bedroom With Walk-In Closet & 5Pc Ensuite, Two Extra Bedrooms, Plus An Open Concept Home Office Area. Bright Basement With Oversized Windows Allowing Plenty Of Sunlight. Side Wall Has Direct Access To Basement - Easily Convertible To A Separate Entrance. Interlocked Stone Backyard For Easy Maintenance. Located In A Great School Zone - French Immersion Public School, Richmond Hill High School & St. Teresa Catholic High School. Conveniently Close To Parks, Shops, Transit & All Amenities! (id:61852)
Exp Realty
121 Hillwood Street
Markham, Ontario
Welcome To 121 Hillwood St, A Stunning Freehold Townhouse Nestled In The Highly Sought-After Berczy Community! Located In Top School Zone For Stonebridge P.S. And Pierre Elliott Trudeau H.S. This Bright And Immaculate Home Features A Functional Layout With Three Spacious Bedrooms On The Second Floor. No Rental Equipment. Upgrades Include Hardwood Flooring Throughout, Elegant Crown Moulding In Living And Dining Room, Window Shutters In Kitchen, Roof (2017), Furnace And Air Conditioner (2018). Professionally Finished Basement In 2019 Offers An Extra Bedroom And Bathroom. Walking Distance To Parks, Shopping Plazas, Supermarkets, Restaurants, And Transit. An Exceptional Opportunity You Don't Want To Miss! (id:61852)
Exp Realty
119 Zaph Ave (Garden Suite) Avenue
Toronto, Ontario
Welcome to this bright and beautiful brand new never lived Bungalow style garden Suite in a friendly, high-demand family neighborhood, Located In The Heart Of Scarborough Highland Creek Community. This newbuilt suite features Brand new floors and 2 well spacious bedrooms and 1 bathroom. A functional kitchen with open concept. Living has a natural light creating a warm feelings and welcoming atmosphere. Huge backyard for summer enjoyment and Fav for gardening enthusiastic. Brand new laundry, Close To TTC, Park, Schools, Shops, 401, Mosque, Etc. Do not miss this opportunity if you wish to live in this quite neighborhood. (id:61852)
World Class Realty Point
1201 - 1030 King Street W
Toronto, Ontario
Welcome to the DNA3 luxury condo in the heart of King West! This 1+1 bedroom suite features a modern kitchen w/built in appliances, centre island, functional layout and 9' ceilings & exposed concrete. Built-in custom wood counter and bar cabinet included. Spacious walk-in closet in primary bedroom, ensuite laundry, engineered hardwood throughout, locker included. Walk to Liberty Village, parks, grocery, Tim Horton's, Starbucks, and street car at your door step! Luxury amenities: 24 hour concierge, impressive gym, multiple party rooms, outdoor bbq patio, yoga studio, automated parcel delivery system, theatre and conference room. (Furniture shown from previous listing, not included.) (id:61852)
Starts Realty Canada
140 Royal Avenue
Hamilton, Ontario
Welcome to this charming and updated home located in the highly desirable Ainslie Wood neighbourhood of Hamilton. This beautifully maintained 1.5-storey home offers 3 bedrooms and 2 bathrooms, thoughtfully designed with modern finishes throughout. Enjoy a bright and functional layout perfect for families, professionals, or investors alike. Step outside to a generous, fully fenced backyard-ideal for entertaining, gardening, or relaxing in your own private outdoor space. A welcoming front porch, updated in 2023, adds both curb appeal and a perfect spot to unwind. This home also features a basement with laundry and additional space for storage! Situated just minutes from McMaster University, scenic walking trails, public transit, and everyday amenities, this home offers exceptional convenience. Commuters will appreciate easy access to major routes including the 403, QEW, and Main Street. An excellent opportunity to own a move-in-ready home in one of Hamilton's most desirable communities-whether you're looking to start your homeownership journey or explore room-by-room rental potential. (id:61852)
Revel Realty Inc.
166 Westvale Drive
Waterloo, Ontario
Welcome to this stunning 4+1 bedroom, 4 bathroom home, completely reimagined with high-quality construction and modern design. Offering an impressive approx 3400 square feet of finished living space, this home seamlessly blends comfort, style, and functionality. The main floor features a chef's dream kitchen with a large island and striking quartz waterfall countertop, complemented by newer appliances and an open-concept layout that's perfect for both everyday living and entertaining. A soaring foyer welcomes you into spacious living and dining areas, with a cozy gas fireplace that adds warmth and charm to the space. Upstairs, you'll find generously sized bedrooms along with an additional family living room-an ideal spot for a kids' play area, media lounge, or quiet retreat that offers even more versatility for a growing household. The fully finished basement includes a large recreation room and a private in-law suite with its own wet bar and bedroom, making it perfect for multi-generational living, or guests. Recent upgrades include a new water softener installed in 2022, updated eavestroughs in 2024, and new basement windows/window wells added the same year. New kitchen appliances (2022), new washing machine (2025). Located in a fantastic neighborhood close to scenic trails, shopping, and a wide range of amenities, this beautifully updated home is truly move-in ready and designed to suit the needs of modern living. (id:61852)
RE/MAX Real Estate Centre Inc.
Sutton Group - Select Realty
16 Carberry Street
Erin, Ontario
Nestled on a quiet, tree-lined street beside a park and just steps from a scenic pond perfect for fishing and outdoor activities, this 5-bedroom family home combines comfort, space, and community charm.Inside, the carpet-free layout is bright and welcoming. The living room features a cozy wood fireplace with a striking stone feature wall, flowing into the dining area with walkout to the deck and private backyard. The kitchen offers a central island, a walk-in pantry with ample storage, and a ton of natural light. The spacious primary bedroom boasts two closets, while the main floor is completed by two additional bedrooms and an updated 4-piece bathroom.The finished lower level includes two more bedrooms, a large recreation room with a gas fireplace, a 3-piece bathroom, and the flexibility for a home office or guest space. The basement offers plenty of storage as well.Surrounded by mature trees, the expansive backyard provides a peaceful retreat and the perfect spot for family fun or summer gatherings. With its versatile layout, thoughtful updates, and unbeatable location near parks, trails, and town amenities, this home is ready for your next chapter. (id:61852)
Royal LePage Real Estate Associates
E - 234 Rachel Crescent
Kitchener, Ontario
Welcome to 234 Rachel Crescent, Unit #E - a beautifully maintained and move-in ready townhome nestled in a quiet, family-friendly neighbourhood of Kitchener. This bright and spacious home offers a perfect blend of comfort, functionality, and convenience. The open-concept main floor features a welcoming living and dining area with large windows that flood the space with natural light. The well-appointed kitchen offers ample cabinetry, generous counter space, and a practical layout ideal for everyday living and entertaining. Off the living room you will find the first of two Balconies - perfect for morning coffee or relaxing evenings. Upstairs, you'll find 2 bright bedrooms with great closet space and a full bathroom designed for both style and comfort. The lower level provides additional living space, ideal for a home office, or gym, along with plenty of storage. The unit comes with one parking spot, has low condo fees ($204.80) and is located close to schools, parks, shopping, transit, and quick highway access, this home is perfect for first-time buyers, young families, or investors alike. A fantastic opportunity to own a turnkey stacked townhome in one of Kitchener's most convenient locations. (id:61852)
Keller Williams Innovation Realty
24 Southam Lane
Hamilton, Ontario
OPEN HOUSE THURSDAY 5-7PM!! Welcome to 24 Southam Lane, an elegant end-unit townhouse on Hamilton's desirable West Mountain. Nestled in a quiet community just steps from Hamilton-Niagara escarpment trails, amazing schools, essential amenities, and with Highway 403 access only 2 minutes away, this home offers ultimate convenience. With over 1,680 sq. ft. of beautifully updated living space, you'll find luxury vinyl plank flooring, an upgraded staircase, a premium appliance package, an electric fireplace, and a new concrete patio, perfect for enjoying warm summer evenings. The spacious living room flows seamlessly into the open-concept kitchen featuring quartz countertops, stainless steel appliances, and upgraded cabinetry. Upstairs, discover a bright loft space ideal for a home office or play area, along with 3 generous bedrooms. The primary bedroom boasts a large walk-in closet and an updated glass walk-in shower. Don't miss your chance to own this modern end-unit townhouse that combines luxury finishes and an unbeatable location. RSA. (id:61852)
One Percent Realty Ltd.
127 Manuel Street
Stratford, Ontario
Welcome to this brand new 3-bedroom, 3-bathroom townhome by Cachet Homes situated at Avon park. It combines modern design with a functional layout, to give a contemporary living. The main level offers a well lit open-concept living, dining, and kitchen, perfect for everyday living and entertaining, as well as a convenient 2-piece bathroom. A contemporary all brick Lily Inspired Elevation B Features Boasting Bright Sun Filled Rooms and Countless Interior Upgrades Including Natural Hardwood Flooring and Soaring 9ft Smooth Ceilings on the Main Level. Entertain Guests In Style in the Spacious Living Area, Or Gather Around The Stunning Kitchen Including Quartz Countertops, back splash and Extended High Upper Cabinets For Ample Storage. Upstairs, the spacious primary suite includes a 4-piece ensuite and an impressively large Oversized walk-in closet. Two additional bedrooms, a full bathroom, and second-floor laundry with generous storage complete this level. Located in Stratford's east end. This property is located in Avon Park, and it is close to shopping, restaurants, and everyday amenities, with quick highway access to the KW Region. Ideal for families and working professionals alike, this home features two parking spots (garage + driveway) and comes fully equipped with appliances and a garage door opener. Move-in ready and available immediately. (id:61852)
Eclat Realty Inc.
8 Poett Avenue
Stratford, Ontario
Welcome to this brand new 3-bedroom, 3-bathroom townhome by Cachet Homes situated at Avon park. It combines modern design with a functional layout, to give a contemporary living. The main level offers a well lit open-concept living, dining, and kitchen, perfect for everyday living and entertaining, as well as a convenient 2-piece bathroom. A contemporary all brick Lily Inspired Elevation B Features Boasting Bright Sun Filled Rooms and Countless Interior Upgrades Including Natural Hardwood Flooring and Soaring 9ft Smooth Ceilings on the Main Level. Entertain Guests In Style in the Spacious Living Area, Or Gather Around The Stunning Kitchen Including Quartz Countertops, back splash and Extended High Upper Cabinets For Ample Storage. Upstairs, the spacious primary suite includes a 4-piece ensuite and an impressively large Oversized walk-in closet. Two additional bedrooms, a full bathroom, and second-floor laundry with generous storage complete this level. Located in Stratford's east end. This property is located in Avon Park, and it is close to shopping, restaurants, and everyday amenities, with quick highway access to the KW Region. Ideal for families and working professionals alike, this home features two parking spots (garage + driveway) and comes fully equipped with appliances and a garage door opener. Move-in ready and available immediately. (id:61852)
Eclat Realty Inc.
18 - 29 Weymouth Street
Woolwich, Ontario
Welcome to Pine Ridge Crossing - discover our beautifully designed interior bungalow units, thoughtfully crafted by Pine Ridge Homes. Units 18-23 offer an exceptional blend of comfort, style, and modern convenience, each featuring 3 bedrooms and 3 bathrooms, along with fully finished basements for added living space. These interior units deliver impressive value with high-end finishes throughout, including quartz counters, soft-closing drawers, floor-to-ceiling custom kitchen cabinetry, and large windows that fill the home with natural light. The open-concept main floor offers a welcoming living area complete with an electric fireplace, perfect for cozy evenings at home. The main floor includes a spacious primary bedroom with a beautiful ensuite, generous closet space, and easy access to main-floor laundry. A second bedroom on the main level is ideal for guests, a home office, or a quiet den. Step outside to your covered back porch overlooking the peaceful pond, where calming sunsets become part of your everyday routine. The fully finished basement adds incredible functionality with an additional bedroom, a full bathroom, and a large family room-perfect for extended family, recreation space, or hosting guests. Enjoy maintenance-free living with snow removal and landscaping taken care of for you. Buyers can choose from our move-in-ready spec homes or personalize their home through our professionally curated designer packages. Located in Elmira's sought-after South Parkwood subdivision, this community offers scenic walking trails, parks, golf courses, and the charm of small-town living-all just 10 minutes from the city. Visit our Model Home at Unit 17 available Thursdays from 4-7 pm and Saturdays from 10 am-12 pm. (id:61852)
Real Broker Ontario Ltd.
26 - 29 Weymouth Street
Woolwich, Ontario
Welcome to Pine Ridge Crossing - where modern bungalow living meets exceptional craftsmanship. Our interior units 26-29 offer a beautifully designed layout with 2 bedrooms and 2 bathrooms on the main floor. These thoughtfully crafted bungalow units by Pine Ridge Homes feature high-quality finishes throughout, starting with a warm and inviting open-concept floor plan. The kitchen showcases quartz counters, soft-closing drawers, and floor-to-ceiling custom cabinetry, offering both style and functionality. Large windows and 9-foot ceilings fill the main floor with natural light, creating a bright, spacious environment perfect for everyday living. The primary suite includes a beautiful ensuite and generous closet space, providing comfort and convenience in one private retreat. The second bedroom on the main floor is ideal for guests, a home office, or a quiet reading room. Enjoy the ease of main-floor laundry, an electric fireplace in the living room, and a covered porch that overlooks the peaceful pond-making sunset views a part of your daily routine. Buyers also have the option to finish the basement, adding the potential for extra bedrooms, a full bathroom, and a spacious family room-perfect for extended family, entertainment, or additional storage. This maintenance-free community includes snow removal and landscaping, ensuring worry-free living year-round. Choose from our move-in-ready designs or personalize your home through our curated designer selection packages. Located in Elmira's desirable South Parkwood subdivision, Pine Ridge Crossing offers nature trails, parks, golf courses, and a quiet small-town feel, all while being just 10 minutes from the city. Visit our Model Home at Unit 17 on Thursdays from 4-7 pm and Saturdays from 10 am-12 pm. (id:61852)
Real Broker Ontario Ltd.
25 - 29 Weymouth Street
Woolwich, Ontario
Welcome to Pine Ridge Crossing - a boutique bungalow community crafted with exceptional quality by Pine Ridge Homes. Our premium end units, 25 and 30, offer a beautifully designed main-floor layout with 2 bedrooms and 2 bathrooms, plus the added privacy and natural light only an end unit can provide. These sought-after end units combine thoughtful design with high-end finishes throughout. Step inside to an inviting open-concept floor plan featuring quartz counters, soft-closing drawers, and floor-to-ceiling custom kitchen cabinetry. With 9-foot ceilings and large windows on multiple sides, the main floor is bright, spacious, and perfect for everyday living. The primary suite offers a relaxing retreat with a beautiful ensuite and generous closet space. The second bedroom on the main level works effortlessly as a guest room, home office, or personal reading space. Enjoy the convenience of main-floor laundry and unwind in the living room beside the electric fireplace - an ideal spot for relaxing evenings. Step outside to your covered porch overlooking the peaceful pond, where calming sunset views become part of your daily routine. These homes come with maintenance-free living, including snow removal and landscaping - giving you more time to enjoy your home and the surrounding community. Buyers can choose from move-in-ready designs or customize from our professionally curated designer selection packages. Situated in Elmira's desirable South Parkwood subdivision, Pine Ridge Crossing offers easy access to scenic trails, parks, golf courses, and all the charm of small-town living, while still being just 10 minutes from the city. Visit our Model Home at Unit 17 on Thursdays from 4-7 pm and Saturdays from 10 am-12 pm. (id:61852)
Real Broker Ontario Ltd.
Unit 17 - 29 Weymouth Street
Woolwich, Ontario
Welcome to 29 Weymouth, Unit 17 & 24 - our beautifully finished model home in the Pine Ridge Crossing community, a boutique collection of townhouse bungalows built with exceptional craftsmanship by Pine Ridge Homes. This stunning end-unit bungalow is located in Elmira's sought-after South Parkwood subdivision, and with only a few end units available, opportunities like this are limited. This spacious home features 4 bedrooms and 3 bathrooms, offering flexibility for families, guests, or a dedicated home office. Step inside to a warm timber-frame entrance, 9-foot ceilings, and large windows that fill the main floor with natural light. The designer kitchen showcases floor-to-ceiling custom cabinetry, quartz counters throughout, and soft-closing drawers, creating a perfect blend of style and function. The main floor includes 2 bedrooms and 2 bathrooms, including a primary suite with a stunning ensuite and custom built-in closet organizers. The second bedroom works perfectly as an office or den. Enjoy the convenience of main-floor laundry and the comfort of an electric fireplace in the living room. Relax each evening on your covered porch overlooking the pond, where beautiful sunset views become part of your everyday routine. The fully finished basement adds 2 additional bedrooms, a full bathroom, and a spacious family room-ideal for guests or extra living space. Residents enjoy maintenance-free living with snow removal and landscaping included. Choose from one of our spec homes or personalize your space with curated designer selection packages. Located close to scenic trails, parks, golf courses, and only 10 minutes from the city, Pine Ridge Crossing offers the perfect blend of nature, convenience, and community. Come explore our model home - Unit 17 - and experience refined bungalow living at its finest. Visit us every Thursday from 4-7 pm and Saturday from 10 am-12 pm. (id:61852)
Real Broker Ontario Ltd.
42 Creanona Boulevard
Hamilton, Ontario
Welcome to this spacious and versatile 4 (3+1) Bed, 3.5 Bath Full Brick Bungaloft featuring a main floor primary bedroom with walk in closet and ensuite (2024) and another 2 bedrooms with walk in closets on the 2nd level as well as a generous one-bedroom in-law suite with kitchen and laundry (washer only) that has a Separate entrance through the garage - perfect for a multigenerational family or guests! The In-law Suite has high ceilings and extra-large windows that allow lots of natural light. Major updates include roof (2020), furnace and A/C (2024), a modernized ensuite bathroom (2024) and interior painting (2024 & 2025). The fully fenced backyard is ideal for entertaining or off leash pets, complete with a BBQ gazebo and a covered patio off the kitchen. In addition, ample parking with a Double garage and another 4 spots on the driveway. Fantastic location just minutes from the lake, conservation area, marina, and offering easy access to the QEW and the Stoney Creek Costco Power Centre. (id:61852)
RE/MAX Escarpment Realty Inc.
708 Agnew Crescent
Milton, Ontario
Comfortable Freehold Townhome centrally located in the heart of Milton with 3 Beds, 3 Baths, 2 Car Parking Space including one on driveway. Spacious Kitchen With elegant backsplash, under mount lighting, Stainless Steel Appliance, and upgraded extra height cabinets for lots of storage. Walkout To Deck/Backyard from Living/Dining Room. Main Floor Laundry Room. Direct Access to the Garage, and Garage to Backyard. Spacious open concept living/dining room space with classic hardwood floors and 9 foot ceilings. The Bright Master Bedroom is suited for king size furniture and has been upgraded to have a relaxing private 3-piece ensuite and a large walk-in closet. The basement is ready to add your finishing touches, with high ceilings + designated separate areas, R/I for CVAC, 3pc bathroom. Lots of room for storage. Backyard has Shed and Interlocking Patio Area. Playgrounds & Parks, Schools are conveniently located in walking distance. (id:61852)
Right At Home Realty
