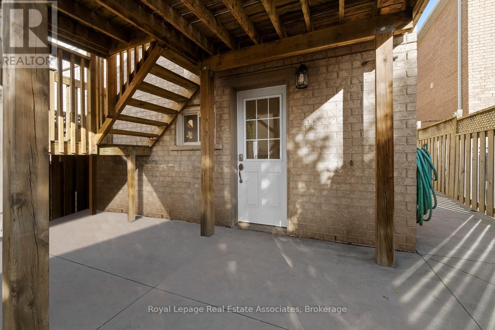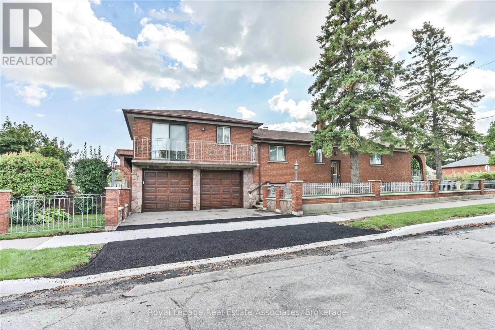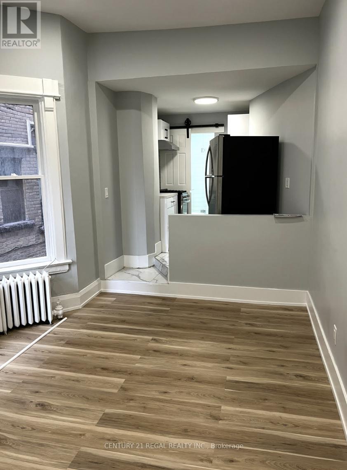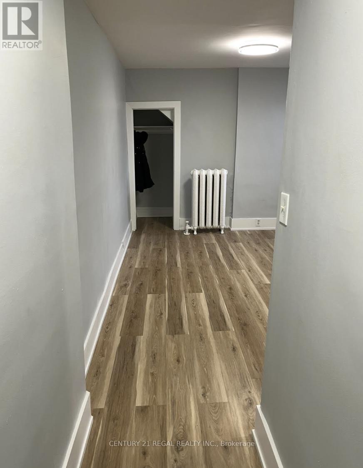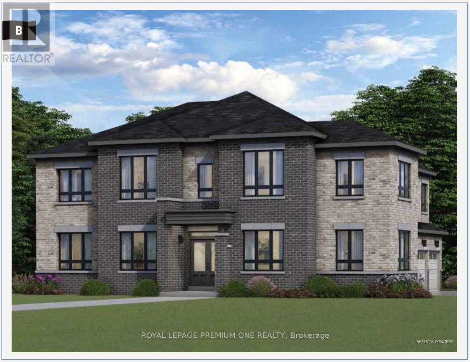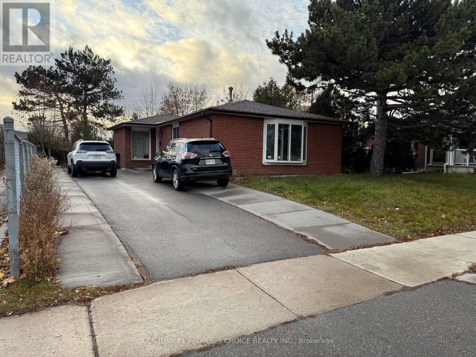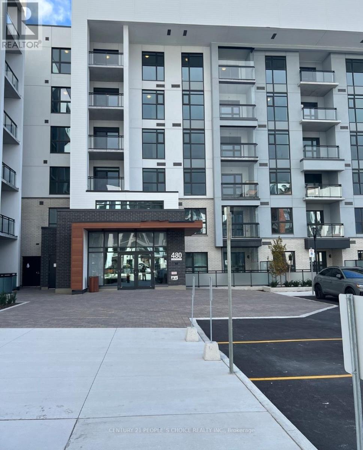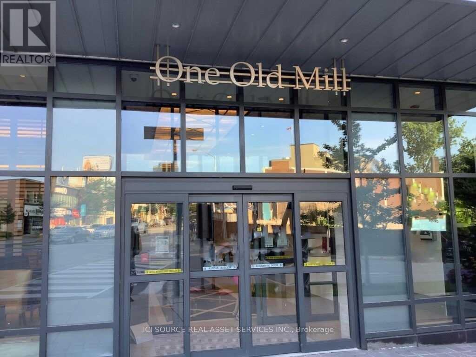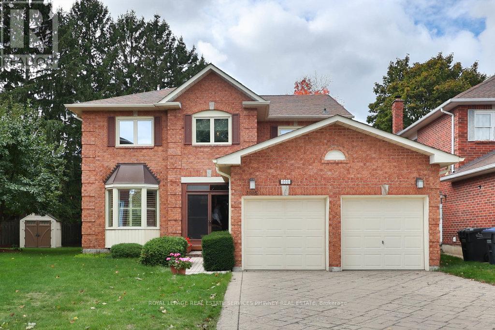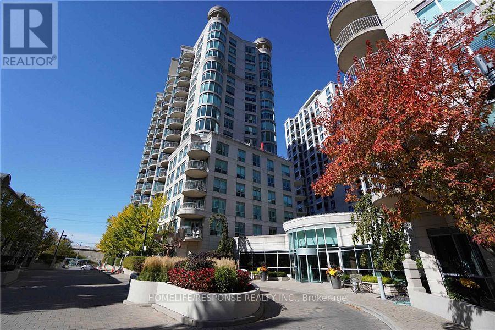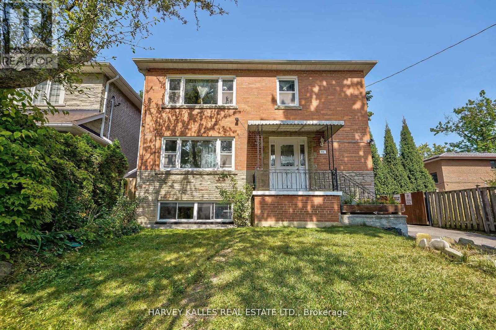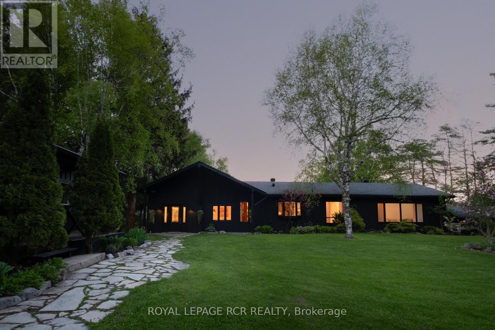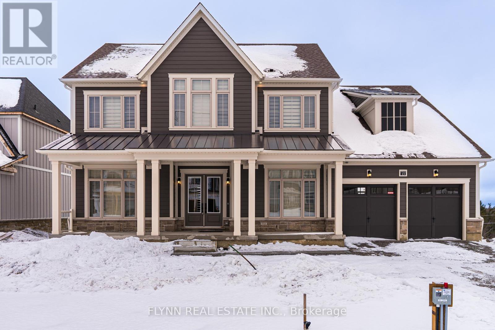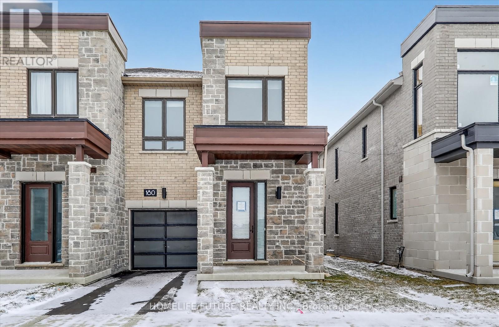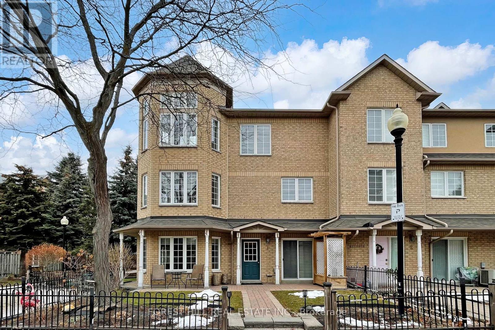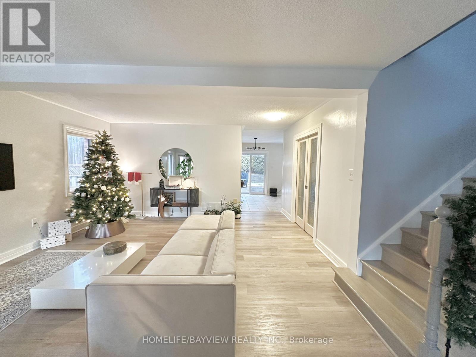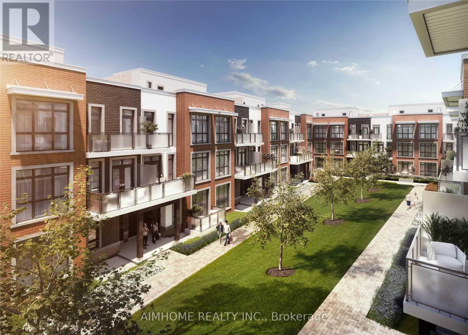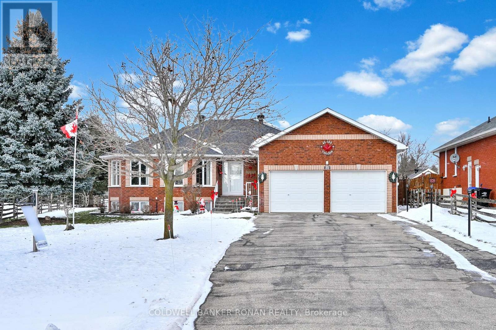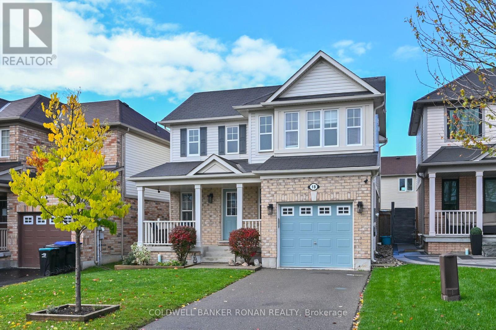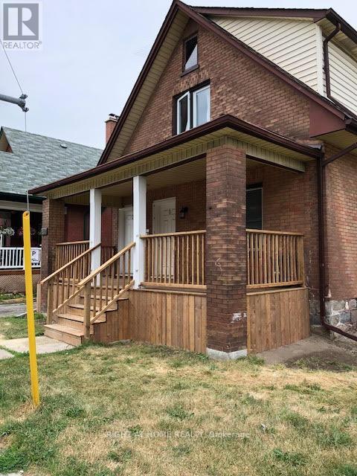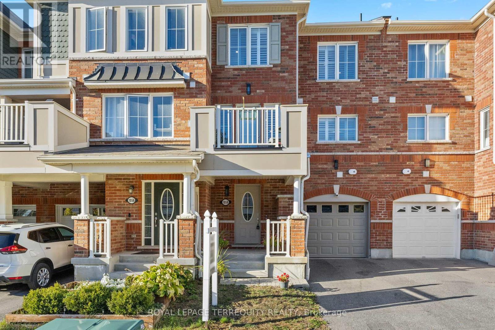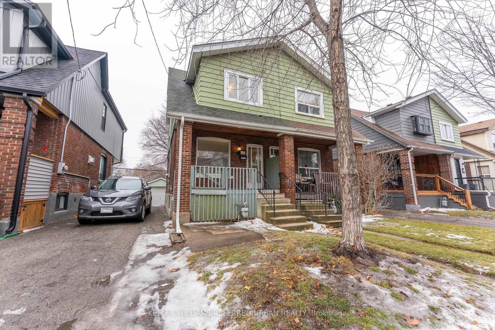Bsmt - 7170 Para Place
Mississauga, Ontario
Bright and spacious bachelor-style basement apartment with its own private entrance leading directly to the backyard. Offering approximately 1,000 sq ft of well-planned living space, this unit is ideal for a single occupant seeking comfort, privacy and convenience. The open-concept layout is enhanced by windows throughout, creating a warm and inviting atmosphere. A generous kitchen features a charming breakfast area, double sink and ample cabinetry for storage. Just off the kitchen, you'll find a convenient in-suite laundry room with additional space for supplies. The sleeping area includes a mirrored closet and provides a comfortable retreat within the bachelor layout. Located minutes from Hwy 401/410/407, Heartland Town Centre, parks and schools, this apartment offers excellent access to amenities while maintaining a peaceful residential setting. (id:61852)
Royal LePage Real Estate Associates
135 Jay Street
Toronto, Ontario
Move Right In To This Meticulously Maintained and Spotless, Incredibly Charming Detached Home Under The Same Family Ownership Since 1960 In Sought After Maple Leaf! Enjoy The Best Of Both Worlds With A Spacious and Functional Layout In A Perfect Toronto Location Close To Major Highways, Transit, Hospital, Shopping, Schools, Parks and More. The Fully Fenced Private Yard Awaits Summer Barbecues With Loved Ones and The Absolutely Massive Basement Is Ideal For Watching the Big Game or a Favourite Movie With The Family. Enjoy Oversized Rooms On Every Level Including A Huge Kitchen and Massive Bedrooms, One Of Which Features A Private Balcony For That Morning Espresso! Rare Built-In Two Car Garage along with Private Double Drive Allows Plenty of Parking. (id:61852)
Royal LePage Real Estate Associates
3b - 1502 King Street W
Toronto, Ontario
Spacious newly renovated 1 bedroom appartment, brand new appliances. Lots of natural light and tastefully designed finishes. Public transportation a few steps away makes it very convenient for quick and easy access to Downtown Toronto, it is also conveniently close to theGardiner Expy (id:61852)
Century 21 Regal Realty Inc.
8c - 1502 King Street W
Toronto, Ontario
Spacious newly renovated Bachelor appartment, brand new appliances. Lots of natural light and tastefully designed finishes. Publictransportation a few steps away makes it very convenient for quick and easy access to Downtown Toronto, it is also conveniently close to theGardiner Expy (id:61852)
Century 21 Regal Realty Inc.
830 Apple Terrace
Milton, Ontario
This exquisitely designed home offers the perfect blend of contemporary style and practical living, ideal for both professionals and families. With $300,000 in total upgrades, this residence stands out with premium finishes and exceptional craftsmanship. Step inside to an inviting open-concept layout featuring high ceilings 10' Main 9' Second and 9' Basement with Walk-Up and Side Door, large windows along with 8' interior doors and a bright, airy atmosphere with a seamless flow throughout. The home showcases hardwood flooring throughout, 24'' x 24'' Porcelain Tile, elegant metal picket railings, and glass showers in all bathrooms, enhancing the modern, luxurious feel. Offering 5 bedrooms, including a main-floor guest suite with a 3-piece ensuite, this home provides ample comfort for family and visitors. The upper level includes a convenient laundry room with generous storage, and a serene primary bedroom retreat complete with two large walk-in closets and a 5-piece spa-like ensuite. The gourmet kitchen is a chef's dream, featuring a modern design, quartz countertops, stylish cabinetry, stainless steel appliances, a large center island, and a spacious pantry-perfect for cooking and entertaining alike. Additional highlights include a walk-up basement, abundant natural light, and enhanced curb appeal. Located in an affluent, highly sought-after neighborhood, this home is close to supermarkets, parks, schools, upscale dining, charming shops, and offers quick access to major highways. This beautifully crafted residence in one of Halton's most desirable communities is truly the pinnacle of modern living. Don't miss the opportunity to make it yours! (id:61852)
Royal LePage Premium One Realty
433 Kennedy Circle
Milton, Ontario
Brand-new Single Home in Milton, a most sought-after neighbourhood of The Sixteen Mile Creek! This exquisitely designed house is the ultimate combination of contemporary style and practical living, making it suitable for both professionals and families. Perfect for entertaining or daily living, this open-concept space boasts high ceilings, Large windows throughout, and a bright, airy design with smooth flow. Featuring 4 bedrooms plus Laundry on Upper Floor with plenty of storage space, a calm main bedroom with 1 Large Walk-in closet, 4 Granite countertops, stylish cabinetry, and a sizeable centre Island for creative cooking and Pantry. A lot of natural light, improved curb appeal! Well situated in the affluent neighbourhood, A short distance from supermarkets, stores, near parks, schools, upscale dining options, quaint stores, and quick access to the highway. This exquisitely crafted residence in one of Halton's most desirable neighbourhoods is the pinnacle of modern living. Don't pass up the chance to claim it as your own! Don't miss this one! (id:61852)
Royal LePage Premium One Realty
28 Lynmont Road
Toronto, Ontario
Main floor only! Beautiful 3 Bedrooms 1 Full Washroom 2 Parkings upper-level unit in a quiet family-friendly neighbourhood. Hardwood floors, bright living room with pot lights, updated kitchen, private laundry, and separate entrance. Walking distance to Humber College, Etobicoke General Hospital, TTC, plazas, and upcoming LRT. Basement not Included Already Rented with Separate Entrance. Main floor tenants responsible for 60% of the utilities, lawn care & snow removal. (id:61852)
Century 21 People's Choice Realty Inc.
735 Apple Terrace
Milton, Ontario
Brand-new Single Home in Milton, a most sought-after neighborhood of The Sixteen Mile Creek! This exquisitely designed house is the ultimate combination of contemporary style and practical living, making it suitable for both professionals and families. Perfect for entertaining or daily living, this open-concept space boasts high ceilings, Large windows throughout, and a bright, airy design with smooth flow. Featuring 5 bedrooms with Den on Main plus Laundry on Upper Floor with plenty of storage space, a calm main bedroom with 2 Large Walk-in Closets, 5 piece Ensuite. The gourmet kitchen has Beautiful Modern Design, stainless steel appliances, stylish cabinetry, and a sizable Center Island and Pantry for creative cooking. A lot of natural light, improved curb appeal! Well situated in the affluent neighborhood, A short distance from supermarket stores, near parks, schools, upscale dining options, quaint stores, and quick access to the Highway. This exquisitely crafted residence in one of Halton's most desirable neighborhoods is the pinnacle of modern living. Don't pass up the chance to claim it as your own! Don't miss this one! (id:61852)
Royal LePage Premium One Realty
413 - 480 Gordon Krantz Avenue
Milton, Ontario
Modern Apartment Living, equipped with the latest smart technology for easy control. High 9-foot ceilings! The gourmet kitchen with kitchen island, quartz countertops, stainless steel appliances, Bedroom with large window, upgraded Ensuite bathroom. 250 sq feet of glass enclosed space that opens to the balcony. One parking space with EV Charger, a storage locker. Building amenities include a 24-hour concierge, ample visitor parking, a party Room, a Gym and Yoga studio Rooftop terrace with BBQ. (id:61852)
Century 21 People's Choice Realty Inc.
519 - 1 Old Mill Drive
Toronto, Ontario
This beautiful 1 bed+den condo at Tridel's One Old Mill in Bloor West Village is being rented furnished and fully equipped. Available January fifth or later, six months lease or longer. High end furniture, flat screen TV and everything else you may need. 9 ft ceilings and a bright, open concept floor plan with a private balcony. High quality modern furnishings and finishes throughout. Superior amenities: 24 hour concierge, rooftop with bbqs, swimming pool, whirlpool, steam room, fitness centre, yoga room, party room, boardroom, movie room, guest suites. This high demand boutique building is one block from Jane subway stop, a short walk to Humber River trails And High Park. Utilities extra. *For Additional Property Details Click The Brochure Icon Below* (id:61852)
Ici Source Real Asset Services Inc.
1995 Pitagora Court
Mississauga, Ontario
Nestled on a peaceful, family-friendly court in prestigious Sherwood Forrest, this stunning 4-bedroom home blends elegance, comfort, and functionality.The sun-filled living and dining rooms feature rich hardwood floors and California shutters, creating a warm, inviting space for gatherings. The updated eat-in kitchen offers granite countertops and backsplash, stainless steel appliances including a double oven and range hood, custom cabinetry, and a spacious breakfast area with walk-out to a private deck-perfect for morning coffee or entertaining.The impressive 28-foot-wide family room showcases hardwood floors, a cozy gas fireplace with a refaced stone, and a versatile office nook. If desired, a wall can be added to create a private main-floor office as per the original builder's plan. A stylish 2-piece powder room and convenient main-floor laundry with Bosch washer and dryer complete the main level. Upstairs, the expansive primary retreat features double-door entry, a serene sitting area, built-in bookcase, custom walk-in closet, and a 7-piece ensuite. Three additional bedrooms with hardwood floors share a 5-piece bath with double sinks.The finished basement adds valuable living space with a recreation area, wet bar, 3-piece bathroom, cold cellar, and a flexible room ideal for a 5th bedroom or office. Curb appeal abounds with an all-brick exterior, patterned concrete driveway, interlocking walkway, covered double-door entrance, and a large pie-shaped lot. Ideally located near top-rated schools, parks, trails, shopping, highways, restaurants, U of T Mississauga, and Clarkson GO Station-this home offers the lifestyle your family deserves. (id:61852)
Royal LePage Real Estate Services Phinney Real Estate
809 - 2111 Lake Shore Boulevard W
Toronto, Ontario
Fantastic " Corner Suite"!!! First Class Waterfront Building! "Newport Beach"! Spacious Layout!! Incredible Amenities! 24 Hours Security! A Must Show!!! Also Included is Unit 10, Level C, MTCC Plan 1352 (id:61852)
Homelife/response Realty Inc.
40 Dominion Road
Toronto, Ontario
Welcome to 40 Dominion Rd, an Incredible Rare Investment Opportunity Located South Of Lake Shore Blvd in the Heart of Long Branch. Steps away from the Long Branch GO Station, Marie Curtis Park, Trendy Shops and Major Highways with Direct access from Browns Line to Sherway Gardens, 427 and QEW/Gardiner. The Property Sits on a Very Large 45 x 150 ft Deep exterior Lot with an incredible Detached Double Garage complete with Electricity and Expansion Potential. This legal Triplex has 4 rentable units, including 2 very large 3-bedroom apartments on the 1st and 2nd floor, with an additional 2 lower units, each with 1 Bedroom and a large Kitchen/Living area. The Basement is complete with coin laundry and all windows are above grade. The unit has an excellent financial profile and a fantastic net operating income. If you are looking for a great return on investment with additional future upside Potential, Then Look no further, Your dream investment opportunity is here! **EXTRAS** This Property Also Qualifies For A 1290 sq ft Garden Suite Which Would Increase the Income and Value To The Owner. Property has a 4.5% cap rate. (id:61852)
Harvey Kalles Real Estate Ltd.
15667 Duffys Lane
Caledon, Ontario
Discover an expansive escape on over 3 picturesque acres in the stunning Caledon countryside. This fabulous bungalow provides unparalleled privacy within a fantastic neighbourhood that's also just minutes from excellent amenities including groceries, vibrant farmers markets, local shopping, and endless trails. Bonus: the Humber River gracefully meanders through the property, offering a serene backdrop and the perfect opportunity for refreshing cold plunges (!!!). Step inside and immediately feel the inviting warmth and vibrant character. Natural wood elements and an artistic style create a truly distinctive ambiance. The heart of the home is a gorgeous, renovated kitchen, boasting stainless steel appliances, a centre island, and a dedicated breakfast area, leading seamlessly into a stylish living room lounge that overlooks the lush backyard. This space is perfect for entertaining families large and small, creating a natural hub for gatherings. The main floor features 3 spacious bedrooms, including a primary suite that's a true sanctuary, boasting a newly renovated ensuite bathroom that has been exquisitely designed. The walk-out basement offers an additional bedroom and a recently renovated bathroom, ensuring ample space and comfort for guests or extended family. For those seeking a live/work lifestyle, a separate, large space with its own walk-out presents endless possibilities as a home office, rural art studio, or personal gym. Beyond the main residence, a heated 700+ sq. ft. workshop with 8-foot ceilings, situated above the detached 3-car garage, provides incredible versatility for hobbies or business. Enjoy the convenience of being close to the best that Caledon has to offer, including premier golf courses, and just minutes from the new proposed 413 Highway and Caledon GO Station. Some properties are simply in a league of their own. Here, the views are simply incredible & offer a daily masterpiece. Discover your quintessential Caledon lifestyle on Duffy's Lane. (id:61852)
Royal LePage Rcr Realty
13 Aldwinckle Avenue
Oro-Medonte, Ontario
This exceptional executive-style home offers a refined blend of luxury, space, and natural light throughout. The main living areas showcase a striking open concept design with soaring ceilings, oversized windows, and seamless flow between the kitchen, dining, and living spaces, creating an atmosphere that feels both grand and inviting. The kitchen is anchored by a substantial island and finished with premium cabinetry, sleek countertops, and high-end appliances, making it as functional as it is visually impressive. Architectural details, a statement staircase, and thoughtful finishes elevate the home well beyond standard builder construction.The primary suite delivers a true retreat experience, featuring an expansive layout, an oversized walk-in closet, and a spa-inspired ensuite with a freestanding soaker tub, glass-enclosed shower, and double vanity set against large windows that flood the space with natural light. Additional bedrooms are generously sized with clean, modern finishes and excellent closet space, offering flexibility for family living, guests, or home office use. Bathrooms throughout the home maintain the same high standard of design with contemporary fixtures and crisp, timeless materials.Outdoor living is equally impressive, with an elevated deck offering open views and a covered lower patio that extends usable space year-round. The exterior architecture combines modern siding with stonework for a polished, upscale appearance, while the setting provides privacy and a sense of openness rarely found in new construction communities. From the custom millwork to the carefully curated finishes, this property presents a rare opportunity to enjoy a luxury rental that feels distinctly owner-built, delivering comfort, sophistication, and exceptional design in every detail. (id:61852)
Flynn Real Estate Inc.
180 Mumbai Drive
Markham, Ontario
Location! Location! Very Bright & Spacious Remington Townhome 2 Storey Luxury Townhome End Unit W/Unobstructed View In A Desirable And Well-Established Community, 3 Bedrooms 3 Bathrooms, W/Private Backyard. Bright & Spacious Open Concept Floor Plan, 9' Ceilings With Modern Design. Large Walk-In Closet. Large Windows For Each Room, Modern Kitchen With Island And Brand New-Upgraded Appliances. Large Primary Bedroom W/Large His & Hers Walk-In Closet. Finished Basmt 2Brms, Wrm, Kitchen & Separate Entrance From The Garage. Steps To Aaniin Community Centre, Markville Mall & Hwy7/407. Close To Lush Parklands, Cycling Trails, And Markham's Best Schools And Shopping. (id:61852)
Homelife/future Realty Inc.
01 - 23 St.moritz Way
Markham, Ontario
Fall In Love With This Charming Luxury End-Unit Townhome In the Highly Sought-After Markham Unionville Area * This Home Offers 2,030 Sq Ft Of Thoughtfully Designed Living Space, Including a Builder Professionally Finished BSMT * This Elegant & Spacious Family Residence is Bright, Modern, and Meticulously Updated, Perfectly Blending Style and Functionality * Main Floor: Sun-Filled, Open-Concept Formal Living Rm With Sliding Door Walk out To The Front Garden; Standalone Dining Room W/ Bay Window Overlooking South and West Gardens; Bright, High-End Modern Kitchen Featuring Stainless Steel Appliances, Quartz Countertops, and Sleek Porcelain Tile Backsplash. 9-Ft Ceilings and Pot Lights Throughout Complete This Level * Second Level: Three Generously Sized Bedrooms, All With Large Windows, Providing Ample Space To Meet Family Needs * Third Level: The Luxurious Primary Suite Occupies the Entire Floor, Featuring A Stunning 11-Ft High Ceiling & Two-Storey Bay Window Crowned With an Elegant Turret, Bathing The Interior in Natural Light and Creating A Dramatic Focal Point; Additional Sitting Area Offers a Private Retreat; While The Fully Renovated 4-Piece Ensuite Boasts A Glass Shower, Quartz Countertops, and Ample Storage; The Walk-In Closet is Customized W/ Organizers and Painted In Hermès-Inspired Orange Accents, Adding Warmth And Sophistication * Lower Level: A Separate and Standalone Family Room With Powder Room (Potential Space to be converted to a Full Bathroom) * Two Side-By-Side Underground Parking Spots are Conveniently Located Just Outside The Basement Entrance-No Snow-Shoveling Worries * Unionville High School/ Coledale Public School Zone * Location: Walking Distance To Markham City Hall, Main St. Unionville, Parks, Toogood Pond, Whole Foods, LCBO, Banks, A Variety Of Restaurants, Milk Tea, And Coffee Cafes * A Must-See Home That Perfectly Balances Nature, Luxury, Space, And Convenience. Move-In Ready! (id:61852)
Forest Hill Real Estate Inc.
12 Roughley Street
Bradford West Gwillimbury, Ontario
Welcome to 12 Roughley St., a beautifully maintained all-brick family home offering space, comfort, and modern upgrades on a quiet, family-friendly street. This bright and inviting residence features 3+1 bedrooms and 3 bathrooms, with a functional layout ideal for comfortable living. The renovated kitchen is the heart of the home, complete with stainless steel appliances, granite countertops, ample cabinetry, and a spacious breakfast area, plus a dedicated office room on the mainfloor, perfect for working from home. The upper level offers a generous primary bedroom with a spa-inspired ensuite and walk-in closet, along with two additional well-sized bedrooms. The fully finished basement provides exceptional additional living space, featuring an entertainment area with wet bar, a fourth bedroom or home gym, and plenty of storage. Enjoy a private, fully fenced backyard with a pergola-perfect for relaxing or entertaining. Conveniently located close to schools, parks, shopping, and major highways, this home is move-in ready and ideal for tenants seeking quality, space, and a great neighbourhood. Dedicated 40A plug for EV chargers (id:61852)
Homelife/bayview Realty Inc.
17 - 9 Phelps Lane Crescent
Richmond Hill, Ontario
Bright And Spacious Brand New Stacked Modern Townhouse Near Yonge Street. 9Ft Ceilings With Pot Light Though Out, Large Floor To Ceiling Windows For Excellent Day Light And Open Concept Kitchen. Spacious Rooftop Terrace And Two Balconies On 2nd & 3rd Floors. Convenient And Quiet Location. Close To Parks, Shopping, Grocers, Restaurants, Transit And Across From The Academy For Gifted Children. (id:61852)
Aimhome Realty Inc.
30 Lynch Lane
Adjala-Tosorontio, Ontario
Pride of ownership is evident throughout this one-owner, all-brick home that has been immaculately maintained and exceptionally cared for. Spotless and move-in ready, this residence offers quality craftsmanship, thoughtful design, and outstanding versatility for today's family living. The main level features a bright open-concept layout with hardwood and ceramic flooring throughout (no carpet), a spacious kitchen with a large centre island, and a welcoming living area anchored by a corner gas fireplace. Walk out from the kitchen to a large deck overlooking the fully fenced, level backyard, enhanced by elegant coach lighting and a closed-in gazebo with hydro creating a warm, inviting space for entertaining or relaxing on summer evenings. This home offers four generous bedrooms, including a primary suite with a walk-in closet and 4-piece ensuite. A double-car garage with inside entry leads directly into a large laundry/mudroom, providing excellent functionality and potential for a private entrance, perfect for an in-law suite or future basement apartment. The fully finished basement adds exceptional value with a large bedroom (with potential of a second), a stunning luxury bathroom, cold cellar with built-in shelving and freezer, and a meticulously clean storage room with additional shelving. A standout feature is the detached shop (approx. 12.5 x 20) with hydro, concrete pad, roll-up door, and man-door access. The large paved driveway comfortably accommodates 6 vehicles. Updates include windows (2018), roof (2019), central air, central vacuum, soundproof flooring and in-ground lawn sprinklers. This is a rare opportunity to own a home that has been lovingly maintained from day one, offering space, flexibility, and long-term value inside and out. (id:61852)
Coldwell Banker Ronan Realty
18 Ferris Lane
New Tecumseth, Ontario
Welcome to this meticulously cared-for 3-bedroom, 3-bathroom, fully finished home, ideally located on a quiet, family-friendly street. This bright and functional layout features hardwood flooring, a spacious primary suite with walk-in closet and 4-piece ensuite, and the convenience of second-floor laundry. The main floor offers a separate formal dining room, an open-concept living area, and inside access from the garage for everyday ease. The finished basement provides versatile space for a family room, home office, or gym, along with ample storage and a cold cellar with built-in shelving-perfect for organizing seasonal items or extra pantry storage. Enjoy outdoor living in the fully fenced backyard, complete with a large entertainer's deck, garden shed, and a covered front porch ideal for relaxing or greeting guests. Additional features of this Mattamy "Borden" Model | 1,387 Sq Ft + Finished Basement include stainless steel appliances, front-load washer and dryer, central air conditioning, central vacuum, and a garage door opener. Conveniently located within walking distance to schools, parks, shopping, and downtown amenities. This home is turnkey and move-in ready! (id:61852)
Coldwell Banker Ronan Realty
1 - 53 Ritson Road S
Oshawa, Ontario
Main floor 2-bedroom unit with a spacious, open-concept living and dining area with natural light from generous windows. Includes in-unit laundry and 1 parking space. Ideal for those who value a bright, functional space for both relaxation and productivity. Conveniently located near Costco, grocery, transit, and local amenities. Well-maintained and move-in ready. (id:61852)
Right At Home Realty
1058 Clipper Lane
Pickering, Ontario
Welcome to 1058 Clipper Lane, Pickering! This stunning freehold townhome offers 2 bedrooms, 3 bathrooms, and modern finishes throughout with NO MAINTENANCE or POTL FEES to worry about! Built in 2018 and tastefully upgraded, this home is truly move-in ready.Enjoy new flooring, fresh paint throughout, and a bright, open-concept layout perfect for everyday living. The modern kitchen features quartz countertops, a stylish, updated backsplash, and newer stainless steel appliances. Upstairs, you'll find two spacious bedrooms, upgraded bathroom vanities, and the convenience of second-floor laundry.Step out onto your private deck off the dining room perfect for morning coffee or entertaining guests. Additional features include garage access with an opener and pot lights throughout for a warm, contemporary touch. Located minutes from toprated schools, parks, golf courses, shopping, and easy access to Hwy 401 & 407, this home offers both comfort and convenience in one of Pickerings most desirable neighbourhoods. Absolutely perfect for first-time home buyers or those looking to downsize! (id:61852)
Royal LePage Terrequity Realty
42 Hiltz Avenue
Toronto, Ontario
Leslieville starter home with incredible potential. 2-storey home with 3 bedrooms, a functional layout, and an unfinished basement with excellent flexibility for a home gym, office, or additional living space. Opportunity to convert the garage door to laneway access for private parking. Shared mutual drive with a fantastic neighbour. Set on a quiet street backing onto a parkette and just steps to Greenwood Park. Walk to local restaurants, cafés, and everyday amenities, with easy access to transit and major routes for a smooth commute. Located within the Duke of Connaught Jr & Sr Public School and Riverdale Collegiate school districts. An ideal option for buyers seeking a solid home in a prime, well-connected neighbourhood with room to add value and make it their own. Property sold in an as-is condition. (id:61852)
Keller Williams Referred Urban Realty
