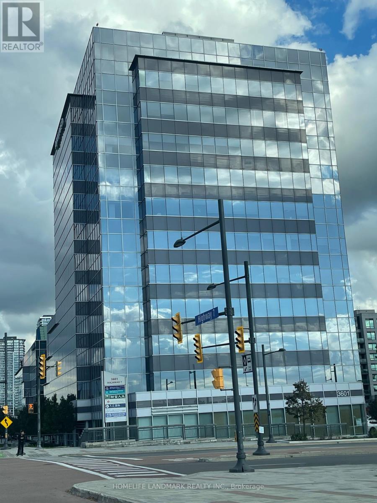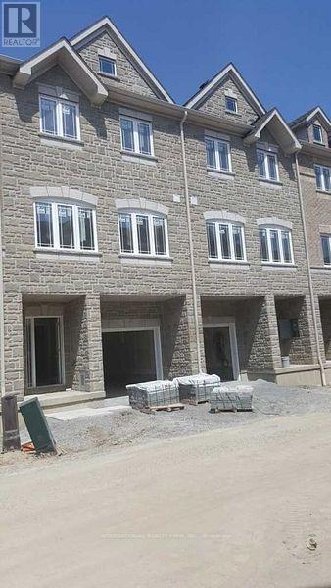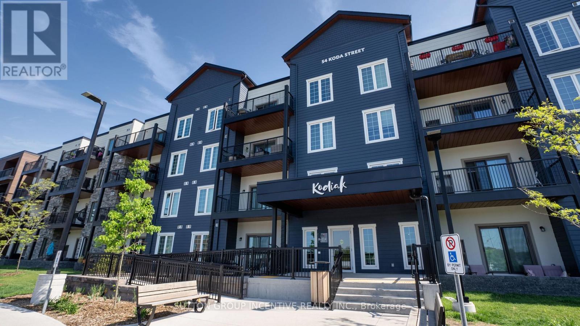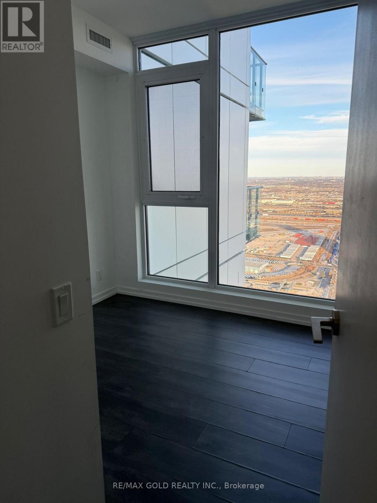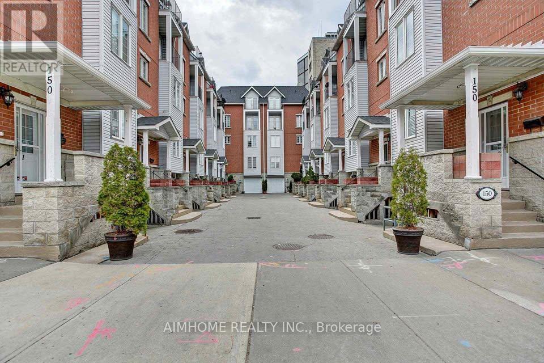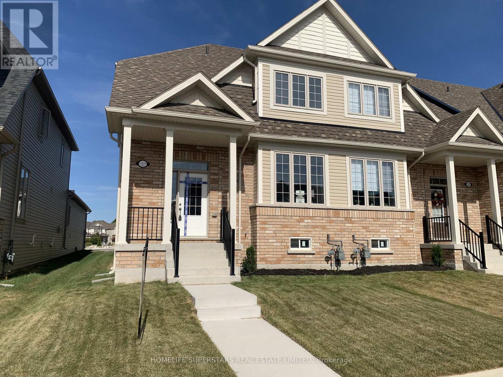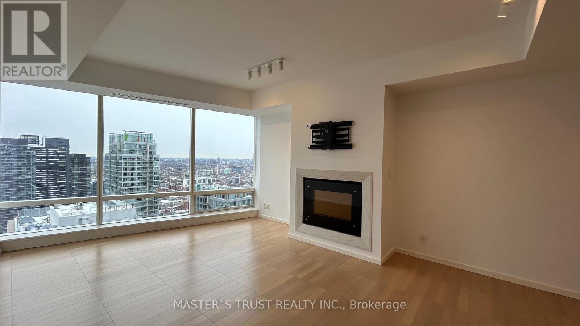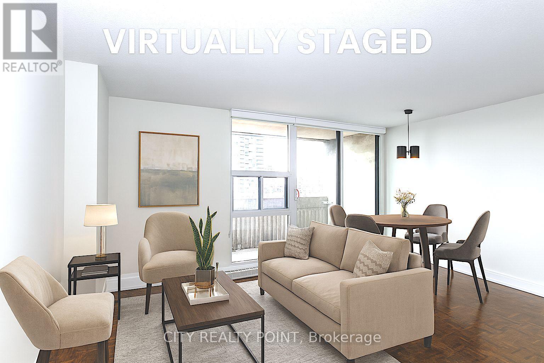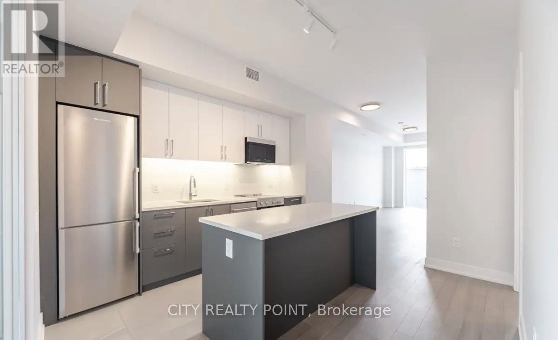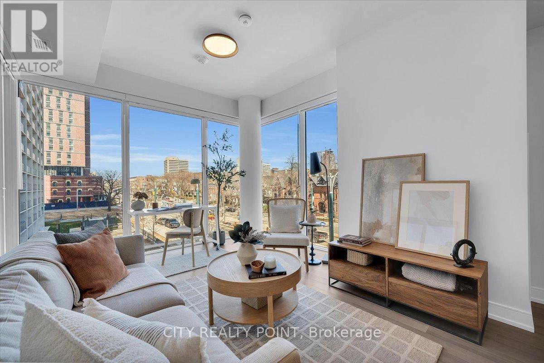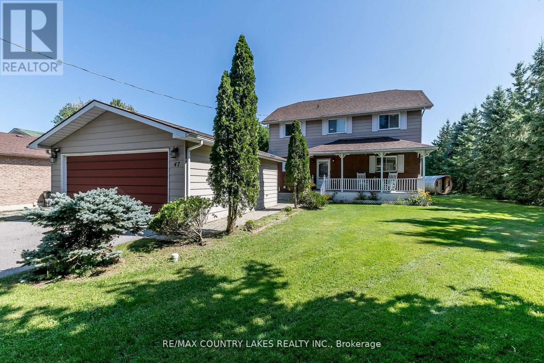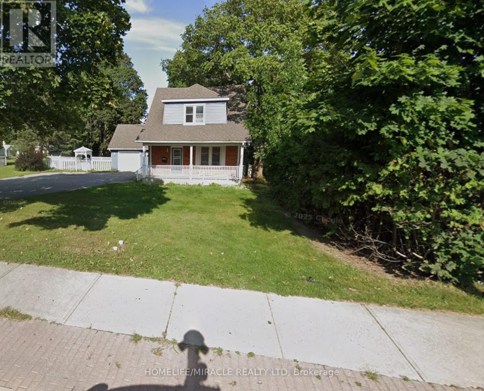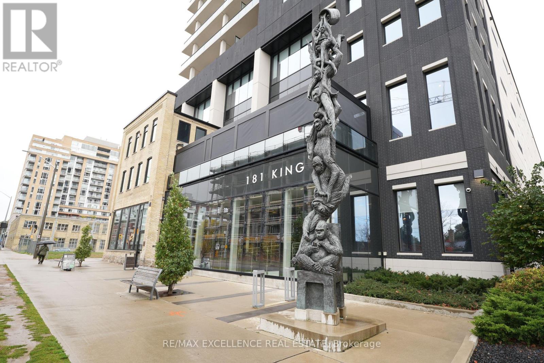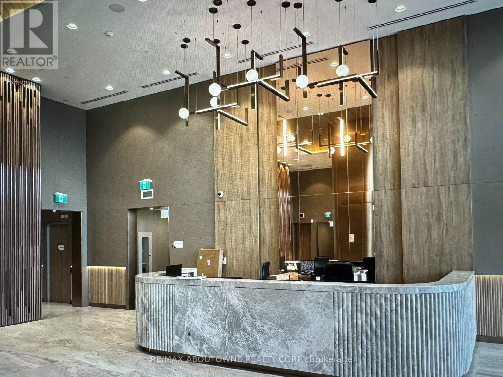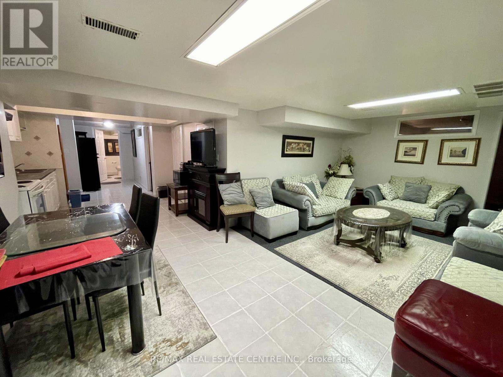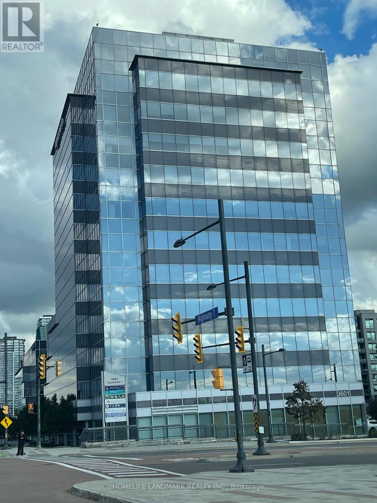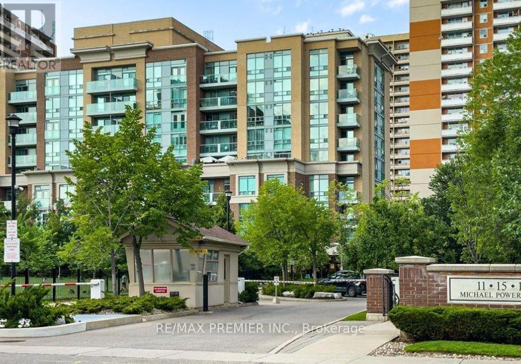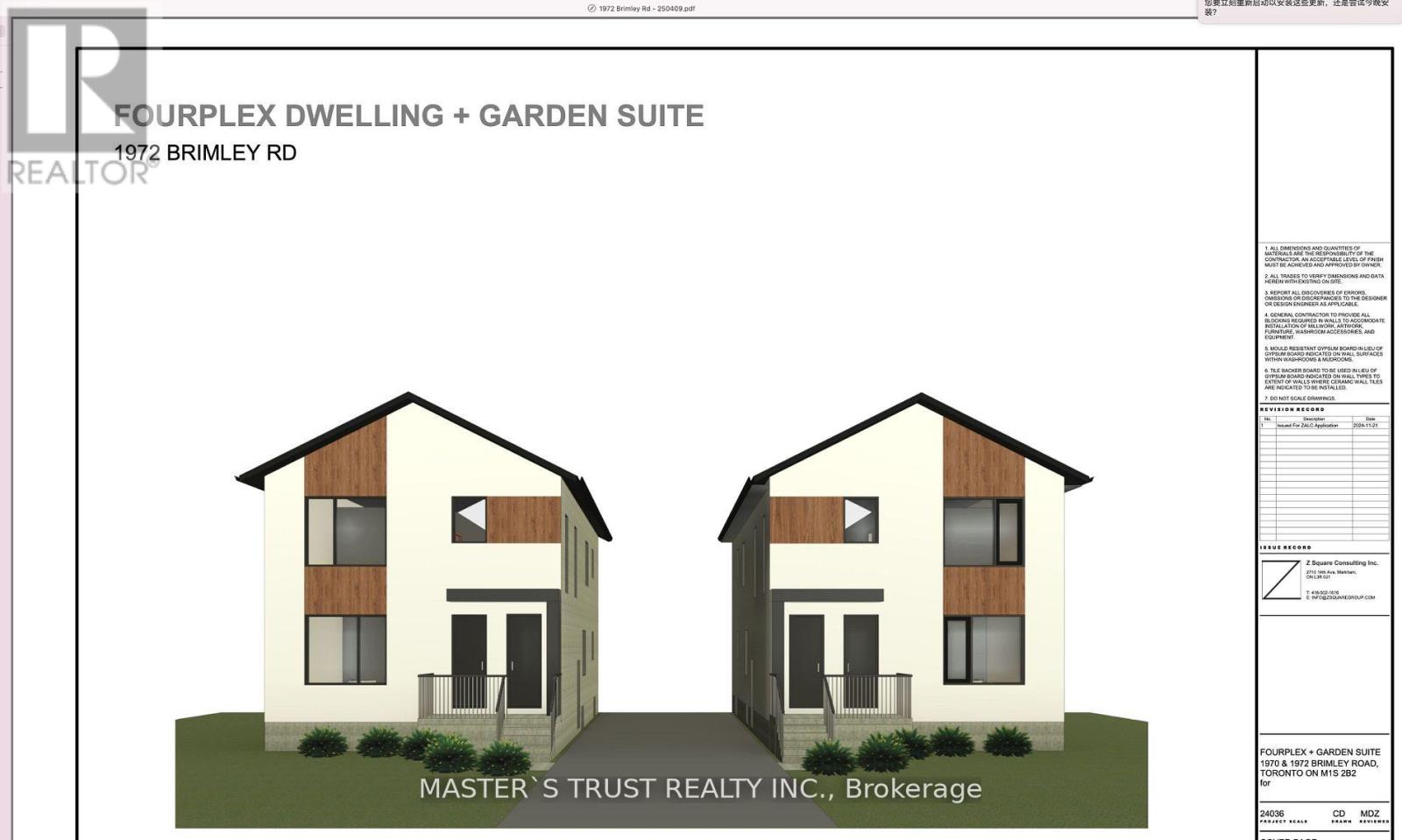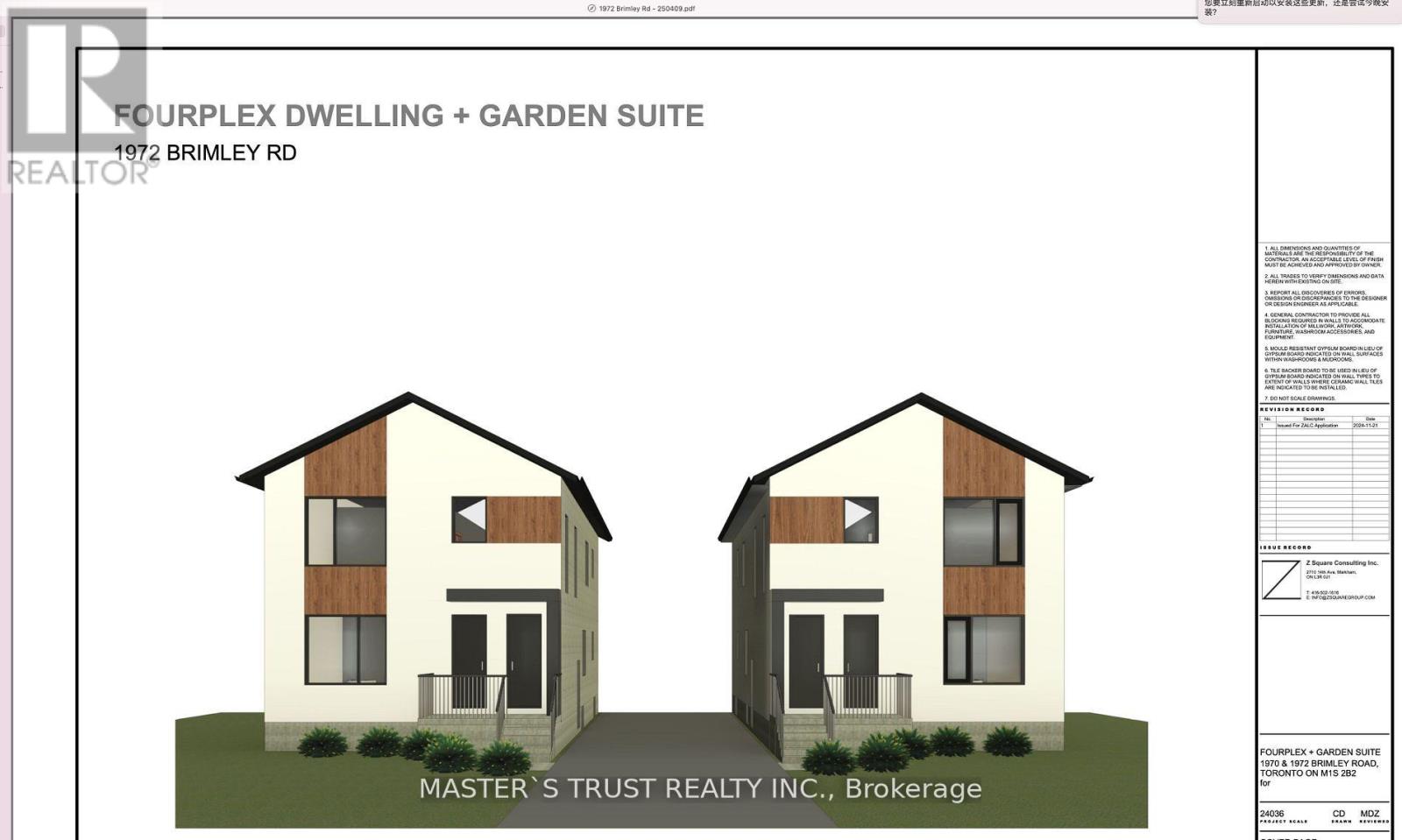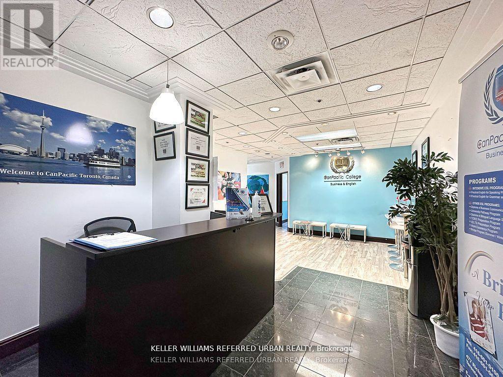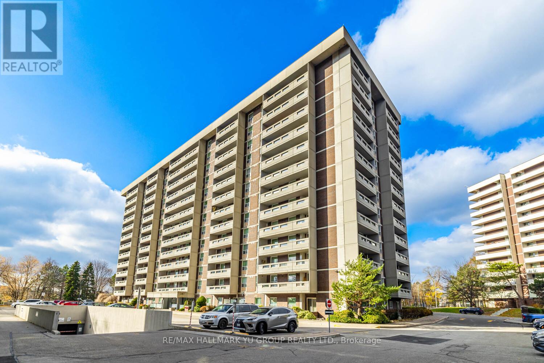901 - 3601 Highway 7 St. East Street
Markham, Ontario
Professional Class A Building In Prime Unionville Location, "Liberty Square", Excellent Layouts, Northwest Exposure Corner Units, Big Windows With Lots of Natural Light. Used To Be Executive MBA Program From Queen's University - Smith School of Business. Two Separate Professional Boardrooms With Big Professional Power Outlets Tables. Reception Area, Meeting Room, Office And Cafeteria Area With Water Supply And Sink, Unobstructed NW Exposure, Lots Of Free Surface Parking And Over 700 Free Underground Parking Lots, Next To Hilton Suite Hotel, Markham Town Centre, Yrt And Viva Transit Right At The Door. Close To Highways 404 And 407. Best Suitable For Private School, Professional Training Centre, Accountants Firms, Law Office, Health Consultants, Education and More (id:61852)
Homelife Landmark Realty Inc.
12 Waterstone Way
Whitby, Ontario
This executive rental is located in one of the most desirable areas of Williamsburg and offers a modern, open concept layout designed for comfortable living. The home includes a thoughtfully upgraded kitchen with extended upper cabinets, along with direct access to the garage for added convenience. A striking oak staircase with custom stained iron pickets adds a refined touch to the interior. The unit features numerous quality upgrades throughout. Ideally positioned close to excellent schools, shopping, local amenities, major highways, and the GO Train station, this rental provides both style and a highly convenient lifestyle. (id:61852)
International Realty Firm
3720 - 30 Shore Breeze Drive
Toronto, Ontario
Luxurious one-bedroom suite at Eau du Soleil, complete with parking and locker. Features upgraded flooring and a modern kitchen with stylish backsplash. Enjoy breathtaking, unobstructed southwest views with stunning lake vistas and an open-concept layout. Prime location just minutes from major highways and a variety of shopping amenities. (id:61852)
RE/MAX Gold Realty Inc.
305 - 54 Koda Street
Barrie, Ontario
Welcome to Bear Creek Condo. Desirable Location. This unit features 1 bedroom plus DEN totaling 869sq. ft - 1 bath - open concept, walk out from the living room to a balcony where you can enjoy your BBQ and the fresh air. The kitchen includes upgraded stainless steel appliances, backsplash and granite countertop. Pot-lights throughout the Living Room. Easily accessible in-suite laundry with storage space. Laminate flooring throughout. Underground parking and visitor parking outdoor -locker included underground. Central Air. BBQ allowed on the balcony. 1st & last month's deposit, references, credit check, application, and lease required. $2200 + Utilities. AAATenants, Non-Smoker & Long-term Preferred, willing to sign a lease for 2 years with the right applicant. Ideal for a professional couple or single. Please provide FIRST/LAST MONTHS, CREDIT CHECKS, RENTAL APPLICATION &REFERENCES. CURRENT JOBLETTER/PAYSTUB (id:61852)
Sutton Group Incentive Realty Inc.
5212 - 7890 Jane Street
Vaughan, Ontario
Almost New Luxury Vaughan Transit City 5 -2 Bed 2 Bath Condo featuring stunning open balcony. You walk into 9ft ceiling with modern kitchen. In A Prime Location In Vaughan Metropolitan Centre. Bright & Spacious unit with amazing view. Incl. 1 Parking and 1 locker, Subway Access, 5 Mins To York U,9-Acre Park. Enjoy Ymca Membership, 24K Sq. Ft Club Facility, Library, Hwy 400/407 Access, Workspace, Rooftop Infinity And Downtown Toronto (Apprx.30Min). (id:61852)
RE/MAX Gold Realty Inc.
4 - 150 George Street
Toronto, Ontario
Beautiful Executive Townhouse For Professionals Or Students!! Nestled In The Perfect Pocket Of Downtown Toronto! Located On A Private Cul De Sac In Central Core Steps To St. Lawrence Mkt, Universities, Shopping, Amenities & Restaurants! Intelligent Layout W/ Spacious Well Defined Rms, Hardwood Flrs Throughout, Large Windows W/ South/ East/ West Exposure, Family Rm/ Home Office , 2 W/O To Balcony, Soundproofed Btw Units,2 master bedrooms, with 1 parking spot.3 full bathrooms. (id:61852)
Aimhome Realty Inc.
1 - 220 Farley Road
Centre Wellington, Ontario
Beautiful Two Storey End unit Townhouse like Semi, like new hardly lived in, New Storybrook Subdivision in Beautiful Fergus, Bigger than some of the detached houses and that too at much lower price and full double garage as well.Prestine condition, Seeing is Believing, Very spacious 2100 sqft, with Three Big Bedrooms, Three Washrooms and Full size Double Garage plus you can park another car on the driveway. Also there is visitor parking right in front of the garage. Stunning layout with 9ft Ceiling as you enter. On the right is Living/Dining combo and on the left is Wide Staircase up. Moving forward you have Beautiful open concept Upgraded Kitchen with Tall White Cabinetry, Two tone Kitchen with light grey island, SS Appliances. Huge island faces Breakfast area and open concept Family room with Gas Fireplace and Walk out to the Fenced Patio. Laundry room on the main floor and entrance to Double Garage from inside. Upstairs you have Huge primary Bedroom with 5pc ensuite and huge W/I Closet, Two spacious bedrooms and another Full washroom.Lots of extra Windows and abundant Sunshine. Great practical Layout. Extra Visitor's parking right in front of the Garage. AC already installed. Upgraded premium brick house, Beautifully staged. Huge Unfinished Basement presents endless opportunities for future expansion. Photos won't do justice, you have to come and see it as its beautifully staged . Just 5 min drive to Wallmart, Home hardware, Canadian tire, Freshco, Lcbo, downtown Fergus , Restaurants, New Hospital , Beautiful Elora and other amenities. New elementary school already opened in September 2025. (id:61852)
Homelife Superstars Real Estate Limited
32 Spruce Pines Crescent
Toronto, Ontario
Discover This New, Luxurious Freehold Townhouse Offering The Perfect Blend Of Style And Functionality. Featuring 4 Spacious Bedrooms plus a Den, And 3 Bathrooms, Soaring 9-Ft Ceilings, And A Open-Concept Kitchen Equipped With Stainless Steel Appliances, Sleek Quartz Countertops. Enjoy The Convenience Of Direct Private Access To The Unit From The Ground-Level Garage Parking. Located Steps From The Upcoming North York Eglinton Crosstown LRT Subway Station And Within Close Proximity To Major Amenities Like No Frills, Walmart, Costco, Eglinton Square Mall, Hudson's Bay, Public Libraries, Hospitals, And Vibrant Shopping Centers Including Golden Mile Plaza. Your Dream Home Awaits Experience Urban Living With Unparalleled Comfort And Accessibility! (id:61852)
Right At Home Realty
4104 - 180 University Avenue
Toronto, Ontario
Welcome to the prestigious 5-Star Shangri-La Hotel Residences, offering world-class living in one of downtown Toronto's most luxurious condo buildings. This exclusive Private Estate suite features refined finishes and panoramic skyline views. The spacious unit offers 9' ceilings and floor-to-ceiling windows, filling the home with natural light and an open, airy feel. Features include a Carrara marble-clad bathroom, walk-in closet, hardwood floors, and a chef's kitchen with Sub-Zero fridge, Miele built-in appliances, and gas cooktop. Perched on the 41st floor, enjoy sweeping views of Toronto's skyline. Residents enjoy full access to the Shangri-La's world-class amenities, including spa, indoor pool, hot tub, 24-hour fitness center, steam and yoga rooms, acclaimed restaurants, and hotel bar & lounge. 24-hour concierge ensures comfort and security. Ideally located at the crossroads of the Entertainment and Financial Districts, steps to fine dining, shopping, hospitals, universities, and subway. Live where luxury meets convenience at one of Toronto's most iconic addresses. (id:61852)
Master's Trust Realty Inc.
514 - 33 Isabella Street
Toronto, Ontario
SAVE MONEY! | UP TO 2 MONTHS FREE | one month free rent on a 12-month lease or 2 months on 18 month lease | DOWNTOWN TORONTO - BLOOR & YONGE | STUDIO APARTMENT* Enjoy the best of downtown living at 33 Isabella Street, just steps from Yonge & Bloor. This bright, well-designed studio apartment offers modern comfort in one of Toronto's most connected neighbourhoods, within walking distance to universities, shops, cafés, restaurants, Yorkville, Queen's Park, College Park, Dundas Square, and multiple TTC subway lines. Ideal for students, young professionals, and newcomers, the professionally managed and well-maintained building offers excellent amenities including a gym, games/theatre room, party/multipurpose room, and bright laundry facilities. Heat, water, and hydro are included in the rent, portable A/C units are permitted, and reserved parking is available for $225/month. Move in today and experience central Toronto living with everything at your doorstep. (id:61852)
City Realty Point
214 - 664 Spadina Avenue
Toronto, Ontario
SAVE MONEY! | UP TO 2 MONTHS FREE | one month free rent on a 12-month lease or 2 months on 18 month lease |* SPACIOUS 1 bedroom, 1 bathroom | DOWNTOWN TORONTO SPADINA & BLOOR | Discover unparalleled luxury living in this brand-new, never-lived-in suite at 664 Spadina Ave, perfectly situated in the lively heart of Toronto's Harbord Village and University District. This exceptional suite features an expansive open-concept layout, floor-to-ceiling windows that flood the space with natural light, a designer kitchen with top-of-the-line stainless steel appliances and sleek cabinetry, generously sized bedrooms with ample closet space, and an elegant bathroom with modern fixtures. Located across from the University of Toronto's St. George campus, and close to top schools, cultural gems like the ROM, AGO, and Queens Park, as well as St. George and Museum subway stations, this home offers seamless access to the Financial and Entertainment Districts. Enjoy upscale Yorkville nearby or the historic charm of Harbord Village, surrounded by the city's finest dining, shopping, and cultural attractions. See it today and start living your Toronto dream at 664 Spadina Ave! (id:61852)
City Realty Point
209 - 664 Spadina Avenue
Toronto, Ontario
SAVE MONEY! | UP TO 2 MONTHS FREE | one month free rent on a 12-month lease or 2 months on 18 month lease |* SPACIOUS 2 bedroom, 2 bathroom | DOWNTOWN TORONTO SPADINA & BLOOR | Discover unparalleled luxury living in this brand-new, never-lived-in suite at 664 Spadina Ave, perfectly situated in the lively heart of Toronto's Harbord Village and University District. This exceptional suite features an expansive open-concept layout, floor-to-ceiling windows that flood the space with natural light, a designer kitchen with top-of-the-line stainless steel appliances and sleek cabinetry, generously sized bedrooms with ample closet space, and an elegant bathroom with modern fixtures. Located across from the University of Toronto's St. George campus, and close to top schools, cultural gems like the ROM, AGO, and Queens Park, as well as St. George and Museum subway stations, this home offers seamless access to the Financial and Entertainment Districts. Enjoy upscale Yorkville nearby or the historic charm of Harbord Village, surrounded by the city's finest dining, shopping, and cultural attractions. See it today and start living your Toronto dream at 664 Spadina Ave! (id:61852)
City Realty Point
47 Lake Avenue
Ramara, Ontario
Looking for your forever home or cottage retreat? This waterfront gem is perfectly situated on one of the canals leading directly to Lake Simcoe, offering the ultimate balance of relaxation and recreation. Featuring 4 bedrooms and 3 bathrooms, this home showcases a spacious kitchen with quartz counters, smooth ceilings, pot lighting, and stylish laminate flooring. Additional highlights include a cedar sauna perfect for unwinding after a day on the water. Located in a vibrant waterfront community, residents enjoy access to two private beaches, scenic walking trails, a marina, restaurants, and tennis/pickleball courts. Year-round activities abound, from boating, swimming, and fishing in the warmer months to snowmobiling and winter sports when the seasons change. With four-season living and only 1.5 hours from the GTA, this property offers an exceptional lifestyle in a sought-after location. (id:61852)
RE/MAX Country Lakes Realty Inc.
83 Liberty Street N
Clarington, Ontario
Beautifully updated property in the heart of the city! Huge lot and future potential for redevelopment. This property offers 2 separate units with 2 bedrooms each and separate entrances. This charming home offers a spacious layout, a bright and inviting living area, and a well-appointed kitchen perfect for family gatherings. Located steps from parks, schools, shops, and all major amenities, this property provides unbeatable convenience. The generous lot, ample parking, and mature neighbourhood setting make it an ideal choice for families, investors, or anyone seeking value in a prime location. The property is sold in as is condition. (id:61852)
Homelife/miracle Realty Ltd
1002 - 181 King Street
Waterloo, Ontario
Welcome to Circa 1877 - where luxury, lifestyle, and location come together in Uptown Waterloo. This 1-bedroom, 1-bath residence features a bright open-concept layout with floor-to-ceiling windows and a private oversized patio perfect for enjoying morning coffee while watching the sunrise. Inside, you'll find modern wide-plank flooring, high ceilings, quartz countertops, and a contemporary three-piece bath. Circa 1877 is Waterloo's most iconic address, seamlessly blending historic charm with modern sophistication. Residents enjoy a rooftop saltwater pool with cabanas, outdoor BBQs and fire tables, yoga studios, a 24/7 fitness centre, co-working lounges, a stylish party room with wet bar, and guest suites for visitors. LaLa Social House restaurant is right in the building for a true boutique hotel-style living experience. The location is unbeatable - in the Bauer District of Uptown Waterloo, steps to Vincenzo's, boutique shopping, trendy cafes, the Grand River Hospital, and scenic trails. Close to the University of Waterloo and Wilfrid Laurier, and in the heart of the tech and innovation district surrounded by top employers like Google, Deloitte, and Sun Life. With the ION LRT stop right outside your door, you're effortlessly connected to the city. Experience low-maintenance luxury living in one of Uptown Waterloo's most vibrant communities. (id:61852)
RE/MAX Excellence Real Estate
511 - 1100 Sheppard Avenue W
Toronto, Ontario
Welcome to Suite 511 at 1100 Sheppard Ave west, this spacious and bright 1+1(Den can be used as a second bedroom) unit inside the Westline Condos at Downsview Park. This bright and spacious condo offers modern living in a prime location, featuring an open-concept layout, Large windows and contemporary finishes, ensuite laundry, and stainless appliances. This unit provides both comfort and style, enjoy a well-appointed kitchen, a cozy living area and a private balcony just steps from Sheppard West subway station. This home offers convenient access to public transit, shopping, dining and major highways, making it an ideal choice for professionals and families. The building offers impressive amenities like meeting rooms, a lounge, a fitness center and rooftop space with barbeque. (id:61852)
RE/MAX Aboutowne Realty Corp.
Basement - 356 Nahani Way
Mississauga, Ontario
Over 2800 SqFt Detached House has two separate units. One is two bedroom for $2,400/month all inclusive and the second is one bedroom for $1,300/month. Separate entrance and laundry. Parking is also available. Landlord prefers non-smoking and no pets please. Very convenient location, easy access to all highways and one bus to subway and short ride to Square One Mall. 2 mins to HWY 403. Simply bring your bags and start living! (id:61852)
RE/MAX Real Estate Centre Inc.
901 - 3601 Hwy 7 Street E
Markham, Ontario
Professional Class A Building In Prime Unionville Location, "Liberty Square", Excellent Layouts, Northwest Exposure Corner Units, Big Windows With Lots of Natural Light. Used To Be Executive MBA Program From Queen's University - Smith School of Business. Two Separate Professional Boardrooms With Big Professional Power Outlets Tables. Reception Area, Meeting Room, Office And Cafeteria Area With Water Supply And Sink, Unobstructed NW Exposure, Lots Of Free Surface Parking And Over 700 Free Underground Parking Lots, Next To Hilton Suite Hotel, Markham Town Centre, Yrt And Viva Transit Right At The Door. Close To Highways 404 And 407. Best Suitable For Private School, Professional Training Centre, Accountants Firms, Law Office, Health Consultants, Education and More (id:61852)
Homelife Landmark Realty Inc.
303 - 17 Michael Power Place
Toronto, Ontario
**All Utilities Included!** Bright And Spacious 1 Bedroom Condo In "Port Royal Place" With Steps To Charming Islington Village. This Well Managed Condo Offers, 24 Hour Gated Security, A Great Open Concept Layout, Large Bedroom With Walk In Closet, Modern Kitchen And Updated Washroom. Steps To Park, Public Transit, Subway, Go Train, Restaurants, The Kingsway, Bloor West, Highways + Much More! Quiet And Intimate Low Rise Condo Provides Quick Access To Many Area Amenities. **EXTRAS** The Unit Can Be Rented Furnished For $100/Month Extra. (id:61852)
RE/MAX Premier Inc.
3194 Orion Boulevard
Orillia, Ontario
Brand New Build in the Trailside community of West Ridge! Surrounded by trails and parks, this community offers urban convenience as well as nature's beauty. This thoughtfully designed home features a functional open concept main floor with a natural gas fireplace and walk-out covered porch. Three large bedrooms upstairs, a computer alcove and second floor laundry room make for comfortable living all on one floor. This property has the setting of an established neighborhood, unique for new construction. With sodded yards, a paved driveway, and rear fencing; it's ready to move in with a flexible closing date. These homes are high-quality builds and ready for immediate occupancy. (id:61852)
RE/MAX Right Move
1970 Brimley Road
Toronto, Ontario
Attention Builders/Investors! Don't Miss This Rare Opportunity To Build income rental property. will be Sale together with 1972 Brimley rd LOT . 2 lot can be build 10-unit rental apartment total 38 rooms. Comply with CMHC mortgage policy.Please see the attached surveys and reference plans. This 38' x 159' Severed Lot Is Conveniently Located To Nearby Amenities And Attractions. This Well Mainted Lot is Leveled and Features Access to Sewers, Municipal Water And Utility Lines. TTC At Door Step. Walking Distance To school Scarborough Town Centre. Easy Access to Hwy 401.the main building's Building permit (four units )have been obtained, for the garden house's building permit is currently being updated. Floor Plans attachment.Appointment Required To Walk The Property (id:61852)
Master's Trust Realty Inc.
1972 Brimley Road
Toronto, Ontario
Attention Builders/Investors! Don't Miss This Rare Opportunity To Build income rental property. will be Sale together with 1970 Brimley rd LOT . 2 lot can be build 10-unit rental apartment total 38 rooms. Comply with CMHC mortgage policy.Please see the attached surveys and reference plans. This 38' x 159' Severed Lot Is Conveniently Located To Nearby Amenities And Attractions. This Well Mainted Lot is Leveled and Features Access to Sewers, Municipal Water And Utility Lines. TTC At Door Step. Walking Distance To school Scarborough Town Centre. Easy Access to Hwy 401.the main building's Building permit (four units )have been obtained, for the garden house's building permit is currently being updated. Floor Plans attachment.Appointment Required To Walk The Property (id:61852)
Master's Trust Realty Inc.
508 - 477 Richmond Street W
Toronto, Ontario
Located In The Heart Of Toronto's Fashion District, Just West Of Spadina Ave. Professionally Appointed From Every Aspect. Very Functional Turn-Key Unit With A Great Mix Of Open Space, Private Offices, And A Kitchenette Area. Permitted Usages: Educational, Professional Office & More. Short Walk To Subway, Financial District & Trendy Shopping. Maintenance Fees of $1045 Per Month, Property Tax $1000 per month, insurance $222 per month. Tenant responsible for paying Hyrdo Fees of Approx $153.48 Per Month. (id:61852)
Keller Williams Referred Urban Realty
509 - 60 Inverlochy Boulevard
Markham, Ontario
Beautifully updated 2-bedroom, 1.5 bathroom suite designed with comfortable, barrier-free living in mind. The bright, white, modern kitchen features stainless steel appliances and rare side-by-side laundry, pull-out drawers and a magic corner for easy reach, with a wide pass-through that opens directly to the living/dining area for an airy, open-concept feel. This suite was purposefully designed for wheelchair-friendly living: widened door frames, sliding barn doors, support handles, smooth transitions between rooms, and accessibility-enhanced bathrooms. Storage is exceptional, including 2 custom walk-in closets - a beautifully finished closet off the foyer with full millwork and pull-down rods, plus an upgraded walk-in closet in the primary bedroom with organizers and pull-down hardware. Residents enjoy the building's billiards, table tennis, and hobby rooms, along with access to the nearby Orchard Club for an indoor pool, fitness room, and additional shared amenities. Includes 1 parking space and the converted ensuite locker (now the custom walk-in closet off the foyer). A unique, well-updated suite in a quiet Thornhill community, steps to Yonge St, close to parks, transit, and everyday essentials. Don't miss the cinematic video to see the barrier-free features in action. (id:61852)
RE/MAX Hallmark Yu Group Realty Ltd.
