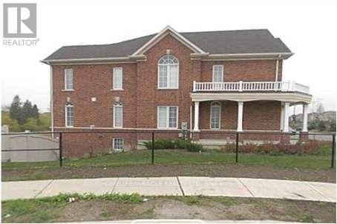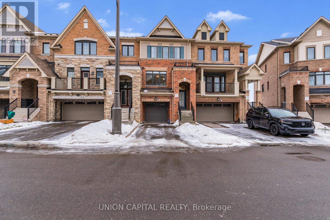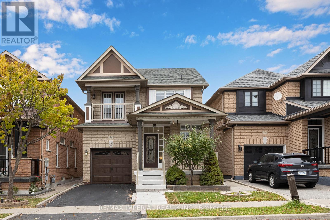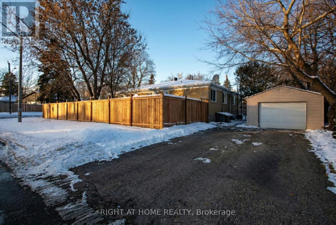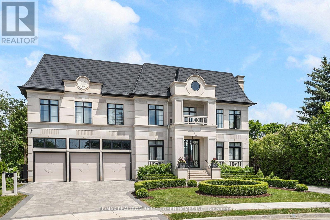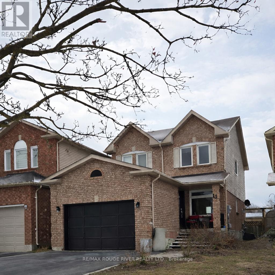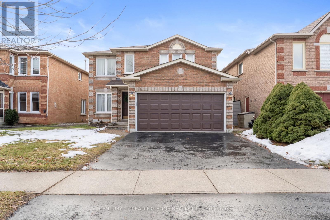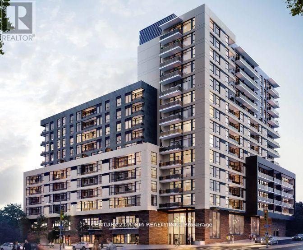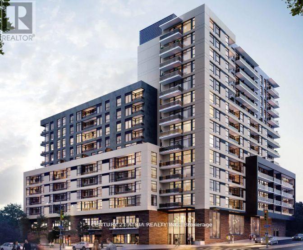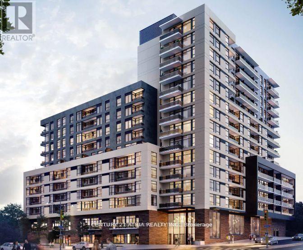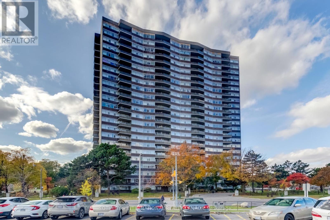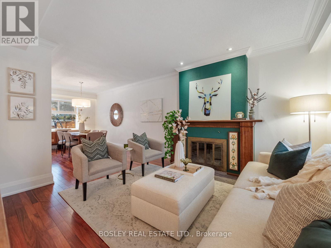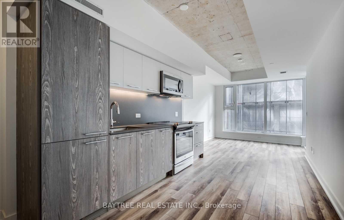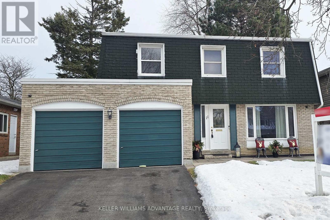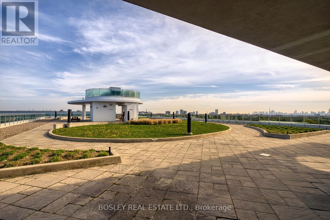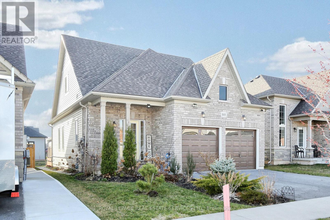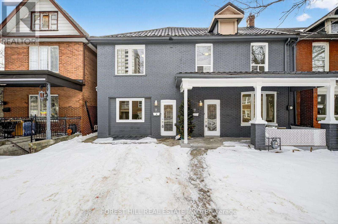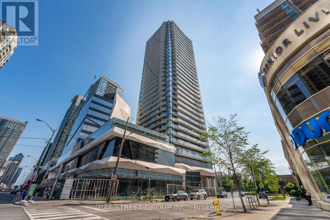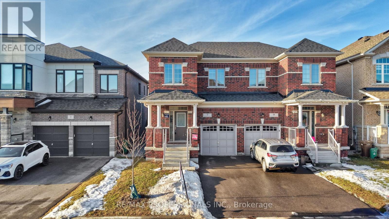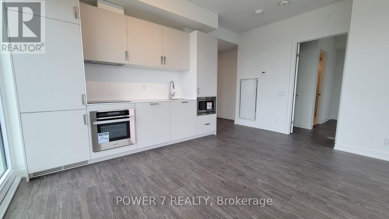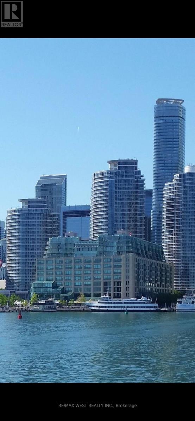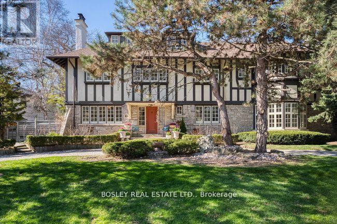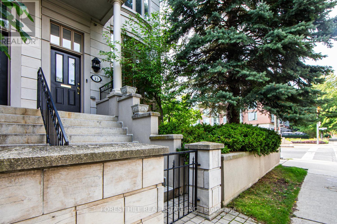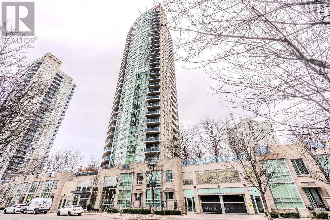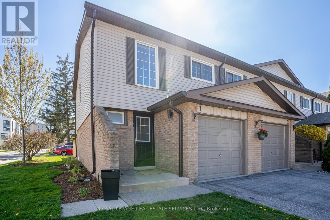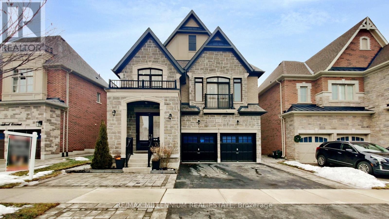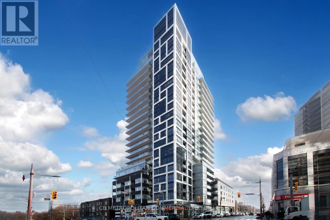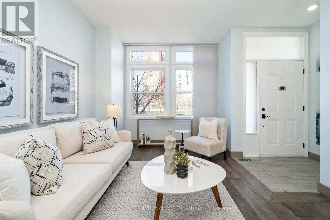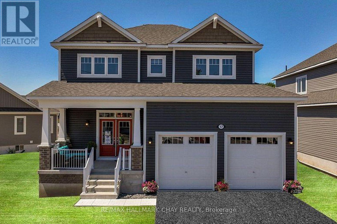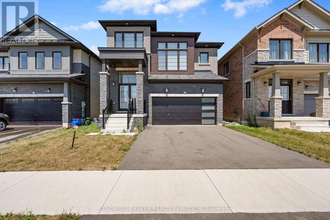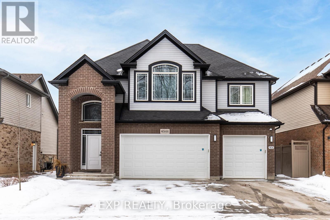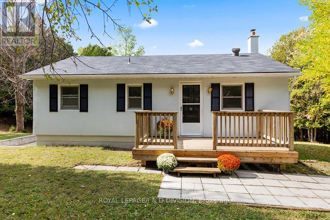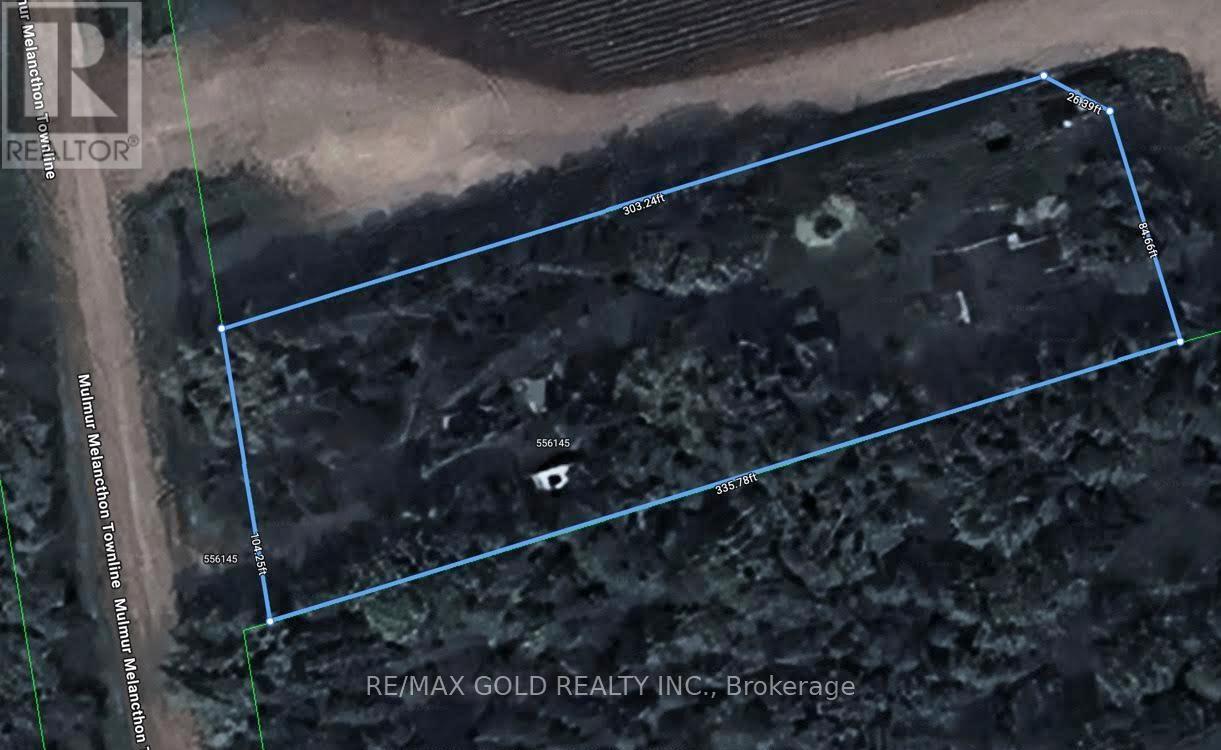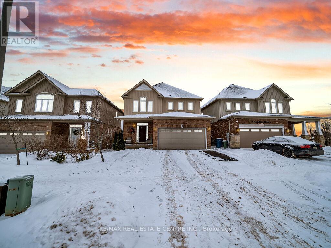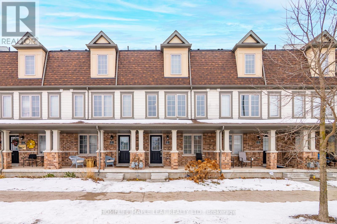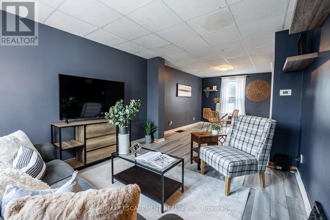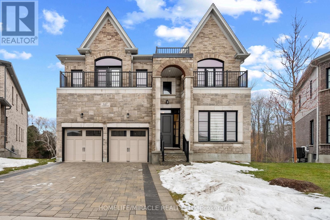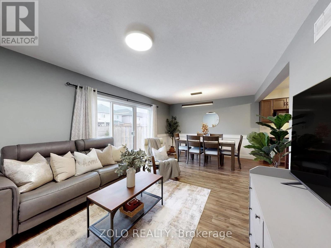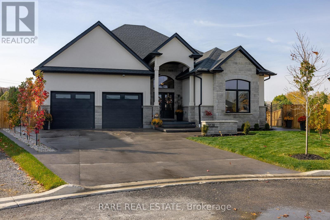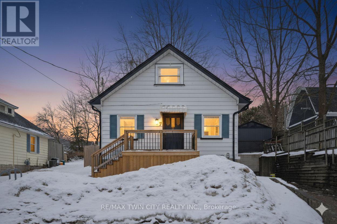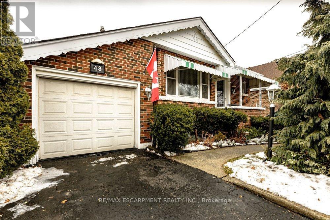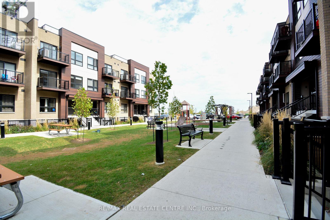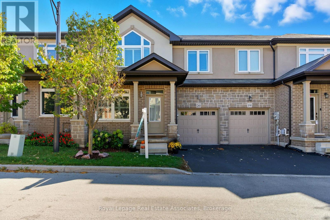60 Panama Place
Brampton, Ontario
Welcome to The Summerside Model an exceptional Freehold End-Unit Townhome that truly feels like a semi! Offering over 1,800 sq. ft. of well-designed living space plus a bright finished walkout basement, this home is perfect for growing families or multi-generational living. Enjoy a spacious open-concept layout, two comfortable living areas, and four bathrooms for added convenience. The large primary bedroom features a luxurious 4-piece ensuite, while the lower level boasts a walkout entrance, a bedroom, and a family roomideal for an in-law suite or potential income opportunity.Located in a highly sought-after family-friendly neighbourhood, this home is close to schools, parks, shopping plazas, restaurants, and public transit. With its generous layout, natural light, and versatile basement, this property offers both comfort and opportunity. A must-see home that checks all the boxes! (id:61852)
Homelife/miracle Realty Ltd
9 Isabella Peach Drive
Markham, Ontario
Welcome to this modern and stylish 3-bedroom townhouse built in 2019, offering a thoughtfully designed living space in a desirable Markham neighbourhood. Bright and open-concept main floor features large windows, and a contemporary kitchen with stone countertops, stainless steel appliances, and a centre island-perfect for everyday living and entertaining. Spacious primary bedroom includes a double his/her closet and a private ensuite. Additional bedrooms are generously sized and versatile for family, guests, or a home office. Enjoy the convenience of a 1-car garage plus 2 additional parking spaces. Ideally located close to schools, parks, shopping, public transit, and major highways. A move-in ready home offering modern comfort and exceptional value. (id:61852)
Union Capital Realty
44 Hawkview Boulevard
Vaughan, Ontario
Welcome to Vellore Village! This beautifully updated 3bedroom detached home features brand new flooring and staircase, smooth ceilings with new pot lights and ceiling fixtures, and fresh designer paint throughout. Functional layout with formal living/dining at the front, a spacious family room open to the kitchen with granite counters, stainless steel appliances, and walkout to a fully fenced backyard. Finished basement offers extra living space with a 2-piece bath. Large primary bedroom with walk-in closet and 4-piece ensuite. Convenient location close to Vaughan Mills, parks, schools, and quick access to Hwy 400. Move-in ready and fully of upgrades - a must -see home! (id:61852)
RE/MAX Imperial Realty Inc.
303 Blue Grass Boulevard
Richmond Hill, Ontario
***Corner Lot*** Featuring a brand-new, high-quality fence with 6" by 6" posts, this home has been just fully renovated inside and out. Welcome to 303 Blue Grass Blvd-a beautifully updated semi-detached bungalow located on a quiet street within the highly sought-after Bayview Secondary School District. This home offers 3+1bedrooms, 2 washrooms, 1 garage parking space, and up to 4 driveway parking spots. The open-concept living and dining area features a large window that floods the main level with natural light, complemented by brand-new pot lights throughout the entire home. The finished basement includes a self-contained in-law suite with its own kitchen, living room, bedroom, and bathroom-ideal for multi-generational living or potential rental income.***This Corner Lot Backyard Is One Of The Largest On The Street!!! *** It Is Fully Fenced.Ideal For Relaxing And Entertaining.Enjoy exceptional walkability to top-rated schools, including Crosby Heights P.S. (GiftedProgram), Bayview S.S. (IB Program), Michaëlle Jean School (French Immersion), and Beverley Acres P.S. (French Immersion). Steps to public transit (YRT/GO Train) and close to Crosby Park, Centennial Pool, Richmond Hill Lawn Tennis Club, Crosby Soccer Fields, shopping centres, grocery stores, Costco, GO Train, and numerous parks. (id:61852)
Right At Home Realty
25 Recreation Drive
Innisfil, Ontario
Top 5 Reasons You Will Love This Home:1) Enjoy a thoughtfully updated two bedroom, two bathroom bungalow featuring open-concept living and dining areas, a spacious family room, and a primary suite with a walk-through closet and private ensuite, showcasing a range of 2025 updates including freshly painted interiors, bamboo hardwood floors, new carpet in the bedrooms, a new toilet, a new roof, eavestroughs, door, and a storm door for added peace of mind 2) Expansive windows flood the home with natural light, creating a warm and welcoming atmosphere throughout, while the open design makes this space ideal for both entertaining and everyday living 3) Escape to the backyard, complete with a renovated deck with no direct neighbours behind you, making this the perfect peaceful retreat where you can relax, host friends, or simply unwind surrounded by nature 4) Discover Sandy Cove Acres offering access to three clubhouses with ballrooms, libraries, and full kitchens, plus two outdoor heated pools, a shuffleboard, a bocce court, walking trails, and more, plus a convenient on-site mall featuring a variety store, café, hair salon, and pharmacy, with everything you need close to home, along with an assumable land lease of $761.30 for added convenience and affordability 5) Situated minutes from Lake Simcoe, Innisfil Beach Park, and a short drive to Barrie for shopping, dining, and medical services. 1,226 fin sq.ft. (id:61852)
Faris Team Real Estate Brokerage
61 Orlon Crescent
Richmond Hill, Ontario
Crafted Over 8,000 Sqft. Of Unparalleled Living Space At Quiet Crescent In Prestigious South Richvale Local , This Exceptional Custom-Built Residence Exemplifies Masterful Craftsmanship, W/No Expense Spared In Achieving Ultimate Elegance. Featuring 5 Beds & 8 Baths. The Architecturally Distinctive Exterior is Adorned W/Indiana-Cut Limestone, Spanning 9-Car Heated Circular Driveway & 3 Heated Garages. An Impressive 22' Grand Entrance Hall Leads To Exemplary Principal Rooms Enhanced By High-End Fixtures, Natural Oak Floors, Custom Crown Moulding, Fibreglass-Panelled & Marble Natural Stone Finishes T/O All 3 Levels.The Private Office, Enclosed By Double Glass Drs & Finished W/Full Custom Wood Panelling & B/I Shelving, Opens To An Exquisitely Appointed Great Room W/11' Ceiling Heights, An Expanded Linear Gas Fireplace, A B/I Speakers System & W/O Access To The Terrace.The Gourmet Chef's Kitchen Showcases A Spectacular Marble Countertop & Backsplash, Top-Tier B/I Appliances, Custom Cabinetry & Premium Hardware.The Primary Suite Exudes Grandeur W/12' Coffered Ceiling, A Custom Wall Unit, Fireplace & A Boutique-Quality Walk-In Closet Featuring A Central Island & B/I Makeup Desk. The Resplendent 7-Pcs Ensuite Is Crafted W/Magnificent Book-Matched Marble Stone On The Floors & Walls, Complete W/Heated Flooring & Custom-Designed His/Hers Vanities. 4 Additional Bedrooms Feature B/I Beds W/Custom Headboards, Ensuites W/Natural Stone Vanities, & 3 Opulent W/I Closets.The Lavish Entertainer's Basement Offers A Recreation Room W/Heated Flrs, Integrated Speakers, A Steam Fireplace, Built-In Bench Seating, A Custom-Designed Wet Bar, & A Glass Wine Rm. The Gym Includes Its Own Washroom, Mirrored Wall, & Beverage Cooler. This Functional Basement Walks Out To A Professionally Landscaped Backyard Oasis, Complete W/ An In-Ground Saltwater Pool Featuring A Built-In Jacuzzi & Lounge Area Highlighted By A California-Style Gas Fireplace, BBQ, Waterfall, & Ample Space For Outdoor Entertaining. (id:61852)
RE/MAX Realtron Barry Cohen Homes Inc.
13 Prestonway Drive
Clarington, Ontario
Beautifully upgraded 3-bedroom home backing onto open green space with no neighbours behind, offering privacy and peaceful views. This well-maintained home features a bright, open-concept main floor with a custom kitchen overlooking the dining area and a separate living room, ideal for both everyday living and entertaining. The renovated kitchen is thoughtfully designed with pot and pan drawers, quartz countertops, a centre island with breakfast bar, stylish backsplash, under-cabinet lighting, and stainless steel appliances. A walk-out leads to a private, fully fenced backyard-perfect for relaxing or hosting outdoors. Durable laminate flooring flows throughout the entire home. The spacious primary bedroom offers a walk-in closet and an updated ensuite, while the second and third bedrooms are generously sized. The finished basement provides additional living space with a separate office, dedicated laundry room, and tons of storage. Additional highlights include a double-wide driveway with no sidewalk, allowing for ample parking. Conveniently located close to all amenities, schools, parks, public transit, easy access to Highway 401, and the future GO Train station. This move-in ready home combines modern upgrades, functional space, and an unbeatable location. ** This is a linked property.** (id:61852)
RE/MAX Rouge River Realty Ltd.
1611 Seguin Square
Pickering, Ontario
Welcome To 1611 Seguin Sq, Situated In A Lovely Community In One Of Pickering's Sought-After Neighbourhoods. This All Brick Detached Home Proudly Owned By It's Original Owners And Well Maintained Has An Updated Kitchen With Backsplash And Stainless Steel Appliances And A Walkout To A Fenced Backyard With A Deck. A Bright Family Room With Gas Fireplace And Large Window Complemented By Separate Living And Dining Areas, Creating The Perfect Space For Both Entertaining And Everyday Living. Upstairs, 4 Generous Bedrooms Include A Primary Suite With Walk-In Closet And A 5pc Ensuite. The Basement Is Spacious And Waiting For The Personal Touch Of It's Next Owner. This Home Offers A Double Car Garage, Private Driveway And A Short Drive To Schools, Shopping And Easy Access To Hwy 401/407. This Beautiful Home Blends Comfort, Style And Function In One Of Pickering's Desirable Communities. (id:61852)
Century 21 Leading Edge Realty Inc.
1115 - 1350 Ellesmere Road N
Toronto, Ontario
Exciting opportunity to own a BRAND NEW elegant condo in a prestigious building. Reduced price. Stunning amenities, close to all necessities. Walk to Scarborough Town Centre. Public Transportation at door-step. Unique huge common use terrace in 15th floor with N-S-W view of the City; with BBQ facility, kitchenette, washroom , lounge chairs, glass security screens and garden patches! (id:61852)
Century 21 Atria Realty Inc.
1702 - 1350 Ellesmere Road
Toronto, Ontario
Exciting opportunity to own a BRAND NEW elegant condo in a prestigious building. Stunning amenities, close to all necessities. Walk to Scarborough Town Centre. Public Transportation at door-step. Unique huge common use terrace in 15th floor with N-S-W view of the City; with BBQ facility, kitchenette, washroom , lounge chairs, glass security screens and garden patches! Parking and Locker (total value of $56,000) included in the price. (id:61852)
Century 21 Atria Realty Inc.
725 - 1350 Ellesmere Road
Toronto, Ontario
Exciting opportunity to own a BRAND NEW elegant condo in a prestigious building. Reduced price. Stunning amenities, close to all necessities. Walk to Scarborough Town Centre. Public Transportation at door-step. Unique huge common use terrace in 15th floor with N-S-W view of the City; with BBQ facility, kitchenette, washroom , lounge chairs, glass security screens and garden patches! Parking (value $50,000) included in the price. (id:61852)
Century 21 Atria Realty Inc.
1104 - 3151 Bridletowne Circle
Toronto, Ontario
Beautiful updated 2 bed & 2 bath condo. Whether you are looking to downsize and transition into condo living or perhaps you are looking for space for your family, this large unit is perfect for you. Just shy of 1,500 sf, the highly sought-after layout features an open-concept living and dining area filled with natural light, with a walk-out to a private balcony with unobstructed views. A separate family room adds flexibility, providing the ideal space for an office or can be easily used as 3rd bedroom. The chefs kitchen is gorgeous with quartz countertops, custom backsplash, abundant cabinetry & pot lighting, plus a separate pantry with shelving for extra storage. The primary suite includes a 4pc ensuite, walk-in closet with custom organizers, and its own balcony walk-out. The 2nd bed is equally spacious with a large closet. Well managed Tridel building with recent major upgrades done. Great amenities include: gym, sauna, indoor pool, party room, billiards room, and tennis courts. Prime location directly across from Bridlewood Mall with Metro, Shoppers Drug Mart, dining, and more. Steps to TTC, schools, and parks. (id:61852)
Sotheby's International Realty Canada
51 Beck Avenue
Toronto, Ontario
Welcome to 51 Beck Avenue, an extra wide semi-detached home on a quiet, tree-lined street just steps from the Danforth! This thoughtfully updated 3-bedroom, 2-bathroom home offers an ideal layout for growing families, with plenty of space to live and play. The main floor features a spacious, open-concept design with a cozy wood-burning fireplace, a large kitchen with ample storage, and flows seamlessly out to the recently updated backyard. Enjoy low-maintenance outdoor living with a new deck, new fencing, astroturf, and a new storage shed. The upper level has been beautifully updated with new wide-plank hardwood flooring throughout, and a stunning bathroom renovation taken back to the studs, featuring double vanities, heated floors, new tile, a new tub, and window. The primary bedroom includes custom closets and built-in shelving, maximizing every inch of space. The lower level provides a great rec room for movie nights or a play space, a 3-piece bathroom, and a large laundry room with excellent storage. A convenient walk-out to the backyard adds to the home's functionality. Set in a close-knit community, just a short walk to parks, schools, local shops, and the TTC. This is Danforth living at its best! (id:61852)
Bosley Real Estate Ltd.
719 - 30 Baseball Place
Toronto, Ontario
Riverside Square is here offering stylishly finished units in the heart of one of the citys most exciting communities. Join a thriving neighborhood filled with cool, like-minded residents, Riverdale locals, Broadview Hotel regulars, and a strong sense of community. These units blend chic, loft-inspired finishes with smart, functional layouts designed to impress and built for real living. (id:61852)
Baytree Real Estate Inc.
11 Castle Hill Drive
Toronto, Ontario
Located on a coveted, tree-lined street just steps from Highland Heights park. Boasting an impressive amount of living space with a great layout, large principal rooms, huge bedrooms & finished basement with high ceilings. The family room has a wood burning fireplace & walks out to the private and spacious back yard with lovely landscaping, flagstone terrace and multiple seating areas. Basement has lots of storage, 3 pc. bathroom, a workshop, laundry room & 2 flex rooms - great for a home office, music room or den. Freshly painted - this is your chance to design the dream home you've always wanted on a street where homes rarely come on the market. Waterproofed basement with sump pump & backflow valve for peace of mind. Very reasonable hydro costs average $286.00 per month for the past year (see schedule attached). This home qualifies for a garden suite - see report attached. Directly across from walking path to elementary school. Great area schools (Middle french immersion). Enjoy an easy commute downtown access to the GO (just minutes away), TTC (one bus to Kennedy), 401, 404, DVP. Tons of shopping & recreational activities nearby including Agincourt Mall, Tam O'Shanter Golf Course, L'Amoreaux Recreation Centre & much more. Don't miss out on this one! (id:61852)
Keller Williams Advantage Realty
326 - 60 Fairfax Crescent
Toronto, Ontario
Welcome Home!! Located in a neighbourhood. This Exceptional 1-Bedroom Condo Presents The Perfect Opportunity For First-Time Buyers And Empty Nesters Alike Seeking Value, Comfort, And Convenience In One Thoughtfully Designed Package. Unit 326 Welcomes You With An Intelligent Floor Plan That Maximizes Every Square Foot. The Spacious Layout Comfortably Accommodates Both A Dedicated Dining Area And A Generous Living Space - A Rare Find That Elevates Everyday Living And Entertaining Possibilities. Step Outside To Your Private Balcony, An Urban Oasis Perfect For Morning Coffee Or Evening Relaxation. Inside, The Modern Kitchen And Updated Bathroom Offer Both Style And Functionality. This Turnkey Property Includes Two Coveted Urban Amenities: A Dedicated Parking Space And A Storage Locker, Adding Significant Value And Convenience To Your Lifestyle. A Residential Boutique Building In A Residential Neighbourhood. Here You'll Enjoy The Perfect Balance Of Residential Tranquility And Urban Accessibility. The Building Offers Security And Community, Outstanding Amenities, Roof Top Lounge With Forever Views, While The Neighbourhood Provides Easy Access To Shopping, Dining, And Various Transportation Options. Whether You're Taking Your First Step Into Homeownership Or Looking To Right Size Without Compromise, Unit 326 Offers Exceptional Value At $447,000. This Is Your Opportunity To Secure A Move-In Ready Home With All The Essentials For Modern Living - This Combination Of Location, Features, And Value Won't Last Long! Closing is super flexible (id:61852)
Bosley Real Estate Ltd.
215 - 1346 Danforth Road
Toronto, Ontario
Yes, you read that right! One Free Month of Rent! This exclusive offer is only valid for a limited time. Step into urban comfort at Danforth Village Estates - where bright mornings, modern living, and effortless convenience come together. This stylish 1-bedroom suite just under 600sqft is the perfect retreat for a young professional or couple looking for a space that feels like home the moment you walk in. Wake up to gentle east-facing sunlight that fills the open living space with a warm, uplifting glow. Sip your morning coffee or unwind after work on your large private balcony, a quiet outdoor escape ideal for plants, reading, or working al fresco. Lovingly owner-occupied, this suite radiates care and pride, offering a welcoming, move-in-ready atmosphere. Situated on the 2nd floor, coming and going is a breeze-no long elevator waits, just easy access and added convenience. While the unit comes without parking, the building provides visitor parking, and locker or parking rentals may be available through management if needed. The building itself is modern (Built in 2017) and thoughtfully designed for today's lifestyle. Enjoy access to a fully equipped gym for your morning workouts, inviting party and meeting rooms for gatherings, recreation spaces, and secure entry for peace of mind. Location is a standout: TTC bus stops are steps from your door, making commuting simple, and drivers will love the quick connection to major highways. Nearby cafés, grocery stores, restaurants, and everyday essentials ensure everything you need is always within reach. A bright, modern home with character, convenience, and community-all in one place. Come experience the comfort and ease of living at Danforth Village Estates. Book your appointment today! (id:61852)
RE/MAX Professionals Inc.
205 Vauxhall Drive
Toronto, Ontario
Welcome to this spacious 4-bedroom semi-detached back split home located in a highly desirable area. Offers a great layout, timeless finishes, and plenty of potential for customization. From the moment you step inside, you are welcomed by a warm and comfortable atmosphere, highlighted by beautiful hardwood flooring throughout the entire home. Designed for both function and flexibility, the home features a traditional enclosed kitchen with ample oak cabinetry and generous storage, creating a dedicated space for cooking and meal prep, perfect for those who prefer separation from the main living and dining areas. One of the home's standout features is its split-level bedroom layout, with two of the four bedrooms located on separate floors, offering enhanced privacy. This design is ideal for multigenerational living, home office use, or future rental configurations. The finished basement adds valuable bonus space and can be easily adapted to suit your needs, as a family room, guest suite, or even an in-law setup. With room for future renovations, this level presents an excellent opportunity to personalize and add value over time. Whether you're a first-time homebuyer looking for a move-in-ready property with long-term potential, or an investor seeking flexible rental opportunities, this home checks all the boxes. Located in a family-friendly neighborhood close to schools, parks, transit, and amenities, it offers the perfect blend of comfort, convenience, and opportunity. ** Some photos have been virtually staged for illustrative purposes **. (id:61852)
Harvey Kalles Real Estate Ltd.
869 Burwell Street
Fort Erie, Ontario
Welcome to your future dream home at 869 Burwell Road, Fort Erie! This beautifully designed residence features a main floor primary suite with walk-in closet and spa-like ensuite, plus two additional bedrooms upstairs and a full bath. The modern kitchen boasts quartz countertops, an island, and state-of-the-art appliances, flowing seamlessly into bright living and dining areas.The finished basement offers a cozy fireplace, large recreation area, full bath, and an extra bedroom perfect for family or guests. With 3 full baths + 1 half bath, a dedicated laundry room, and sleek finishes throughout, this home blends comfort and style.Enjoy the private backyard, attached garage, and convenient location near schools, shopping, QEW, Peace Bridge, and Fort Eries sandy beaches.Book your showing today 869 Burwell is the perfect place to call home! (id:61852)
Right At Home Realty
Royal LePage Real Estate Services Ltd.
7 Ellsworth Avenue
Toronto, Ontario
Set on a rare 40-foot wide lot in the highly sought-after Wychwood neighbourhood, 7/7A Ellsworth Avenue presents a solid-brick triplex offering exceptional flexibility and long-term value. With over 2,300 sq. ft. above grade, this property is comprised of three independent units, each equipped with private ensuite laundry.The upper residence offers three bedrooms plus a spacious den complete with a window and closet-well suited for a fourth bedroom, studio, or home office. The main-level unit features three well-proportioned bedrooms and a bright, comfortable living space ideal for everyday living. The lower suite, accessed through its own private entrance, includes two bedrooms and provides excellent income potential or an ideal setup for extended family.Recent capital improvements include new windows throughout most of the home, a metal roof designed for lasting durability, upgraded fiber glass entry doors, and three exterior storage sheds. Whether you're seeking a smart income property, a live-and-rent opportunity, or the chance to reimagine the space as a single-family home, this property delivers versatility in one of Toronto's most desirable communities. Just moments from Wychwood Barns, St. Clair West, TTC transit, cafés, shops, Hillcrest School, and the vibrant character that defines the area. (id:61852)
Forest Hill Real Estate Inc.
301 - 19 Western Battery Road
Toronto, Ontario
Welcome to Liberty Village! Ideally situated next to Strachan Avenue, this location offers unbeatable convenience for getting in and out of Liberty Village. Whether you prefer to walk, take the TTC or GO Transit, or drive via the Gardiner or Lakeshore, you're just minutes from your favourite downtown destinations - from waterfront trails and scenic parks to vibrant bars and restaurants. The suites are thoughtfully designed for everyday functionality, and the planned amenities are truly exceptional. Enjoy access to a 3,000 sq. ft. spa, an open-air jogging track, outdoor yoga space, spin studio, free weights, and more! Don't miss your chance to experience it - book your showing today! (id:61852)
Baytree Real Estate Inc.
Lph 05 - 15 Ellerslie Avenue
Toronto, Ontario
Welcome to The Ellie Condo, where luxury and modern living converge in this elegant lower penthouse one-bedroom suite, perfectly situated at the southwest corner to capture stunning views and abundant natural light through floor-to-ceiling windows. Featuring upgraded finishes and soaring 9-foot smooth ceilings, this beautiful home offers access to exceptional amenities including a rooftop terrace with BBQs, 24-hour concierge, fitness centre, games and billiards room, private guest suites, movie theatre, visitor parking, and his and hers saunas. Come and discover your perfect home today! (id:61852)
Bay Street Group Inc.
7 Westfield Crescent
Hamilton, Ontario
Welcome to 7 Westfield Cres, a beautifully maintained 3-bedroom home in the newer, highly sought-after pocket of Waterdown, where modern design meets everyday comfort. The spacious open-concept main floor is filled with natural light and anchored by a cozy fireplace - perfect for warm winter nights and effortless summer entertaining. Completely carpet-free, the home offers three generous bedrooms and a private, gated backyard ideal for kids, pets, and weekend gatherings. Set in the heart of the Village of Waterdown, you're surrounded by top-rated schools, scenic parks and trails, great dining, and every amenity you could need, all while enjoying quick 5-minute easy access to Aldershot GO, and seamless connections to Highways 6 and 6. This is the kind of home that just feels right - so why not make this Waterdown gem your next home sweet home? (id:61852)
RE/MAX Professionals Inc.
4702 - 88 Queen Street E
Toronto, Ontario
Experience luxury living at the stunning 88 Queen Residences! This bright and spacious 2-bedroom, 2-bath corner suite offers (714 SF +134 SF Balcony, Total: 848 SF) a functional layout with soaring smooth ceilings, vinyl flooring, and floor-to-ceiling windows that fill the space with natural light.The modern kitchen is designed for both beauty and function - featuring integrated stainless steel appliances, porcelain countertops and backsplash, built-in cooktop, oven, microwave, and under-cabinet lighting. The open-concept living and dining area is perfect for entertaining or relaxing with panoramic city views.Both bedrooms are well-sized with generous closets. The primary suite includes a spa-inspired ensuite with a glass shower enclosure, elegant custom vanity, and porcelain tile finishes.Additional features include in-suite laundry, individual climate control with heat and A/C, and a 24-hour concierge with secure access and personal intrusion alarm system.Enjoy exceptional building amenities and an unbeatable downtown location - steps to Queen Subway Station, Eaton Centre, Toronto Metropolitan University, St. Lawrence Market, and the Financial District. Building Amenities: 24-Hr Concierge, State-Of-The-Art Fitness Centre & Yoga Studio, Co-Working Lounge & Business Centre, Private Dining Room & Party Room, Theatre / Screening Room, Rooftop Infinity Pool With Cabanas & BBQ Area, Outdoor Terrace With Fireplaces & Lounge Seating, Guest Suites, Bike Storage & EV Charging Stations. (id:61852)
Power 7 Realty
312 - 208 Queens Quay W
Toronto, Ontario
SUPER CONDO IN CENTER OF DOWNTOWN TORONTO WITH LAKE VIEW. THIS CONDO CONSIST OF 1 BEDROOM PLUS A DEN CAN BE USED AS A SECOND BEDROOM, A SOLARIUM AND 2 BATHROOMS.IN ALL BEDROOMS ARE HARDWOOD FLOOR. MARBLE FLOORS IN KITCHEN, BATHROOMS, HALLWAY AND FOYER. THIS UNIT IS VERY WELL LAID OUT AND IS EQUIPED FOR COMFORT. IT IS FURNISHED BUT CAN BE LEASED WITHOUT. IT IS SURROUNDED BY MAJOR CONVENIENCES SUCH AS BUSES, SHOPPING, THEATERS, ROGERS CENTER AND OTHER ENTERTAINMENTS. 5 MINS WALK TO SCOTIA BANK ARENA & ROGERS CENTER & CN TOWER. (id:61852)
RE/MAX West Realty Inc.
40 Castle Frank Crescent
Toronto, Ontario
Nestled in prestigious Rosedale. This exceptional property offers a perfect blend of elegance and comfort. With grandeur and space it presents a rare opportunity to own in this sought-after location.This residence features thoughtfully designed living spaces bathed in natural light through generous windows. The architectural details throughout speak to quality craftsmanship and timeless design. The property offers oversized, versatile living areas ideal for both everyday comfort and sophisticated entertaining.The surrounding landscape provides privacy while maintaining a connection to nature, with over 12,000 SF of lot area.. Conveniently located with easy access to urban amenities while providing a serene residential retreat. With over 6600 sq ft of total space, 40 Castle Frank Crescent represents an opportunity to create your legacy in one of the area's most coveted locations. A must see & experience firsthand the unique character and potential of this distinguished property. The Coach House/Garage Provides Perfect Storage Or The Potential To Convert To A Studio Space. Step Out Into Your Private Backyard Oasis, With Winding Pathways And Vibrant Perennials. (id:61852)
Bosley Real Estate Ltd.
13 - 260 Russell Hill Road
Toronto, Ontario
END UNIT rarely available. This luxurious 4 level townhouse on the > edge of Forest Hill, next to the Winston Churchill park in South Hill offers a sophisticated city living. The open concept living and dining room with 10 feet ceilings and crown mouldings is flooded with sunshine. The kitchen with built - in appliances has a walk-out to a private patio that is perfect for entertaining outdoors for a BBQ. The second floor features a luxurious primary bedroom with a dream ensuite, walk-in closet, and a private balcony. The third floor offers 2 large bedrooms each with an ensuite while the skylight above floods the entire home with natural light. The lower level includes a bedroom, a 3 piece washroom, lots of storage, walkout to the garage. This exquisite home features a private elevator (2025) accessing all four floors and includes 2 underground parking spots with direct entry. A/C (2025), Geyser System (2025). (id:61852)
Forest Hill Real Estate Inc.
2906 - 70 Absolute Avenue
Mississauga, Ontario
Stunning corner suite in the heart of Mississauga City Centre offering 1,260 sq ft plus an 86 sq ft open balcony (total 1,346 sq ft). Bright and spacious layout with 10-ft ceilings and unobstructed views. Upgraded throughout with high-end stainless steel appliances, granite countertops, 2 generous bedrooms plus a versatile den with walkout to the terrace. Primary bedroom features a 5-piece ensuite and walk-in closet. Includes 1 parking and 1 locker, with all utilities included. Enjoy resort-style amenities at the Absolute Club House including indoor & outdoor pools, hot tub, sauna, fitness & weight rooms, basketball, squash courts, running track and guest suites. Steps to Square One, transit, community centre, schools, library, grocery, theatres, walking trails, banks, and restaurants. 24 hour concierge. (id:61852)
Royal LePage Meadowtowne Realty
1 - 2411 Sovereign Street
Oakville, Ontario
Discover the convenience and lifestyle of Oakville's sought-after Bronte Harbourfront community. This well-maintained 3-bedroom, 2-bathroom end unit offers a practical layout with generous room sizes, a bright updated kitchen, and a finished basement that adds valuable flexible living space. The fenced backyard with a deck provides a private outdoor area ideal for relaxing or entertaining.Situated in one of Oakville's most walkable pockets, this home places you moments from Bronte Harbour, lakeside trails, boutiques, cafés, restaurants, and everyday shopping. Enjoy the ease of living close to several parks, reputable schools, community amenities, and convenient transit links. Recently renovated, the property provides a clean, modern canvas suited to families, professionals, or anyone seeking a comfortable home in a vibrant neighbourhood.With quick access to major highways and essential services, this residence blends lifestyle, location, and practicality. A great lease opportunity in a well-connected, highly desirable area. (id:61852)
Right At Home Realty
Royal LePage Real Estate Services Ltd.
125 Cranbrook Crescent
Vaughan, Ontario
One of the finest 2-car garage detached homes currently available in Kleinburg, this stunning residence is beautifully situated on a premium ravine lot offering breathtaking natural views and ultimate privacy.This exceptional home features 4 spacious bedrooms and 3 full bathrooms on the second floor, including walk-in closets in every bedroom, and an elegant open-to-above foyer filled with natural light from oversized windows throughout the home.The main floor boasts a highly desirable open-concept layout with an office space, a large family room, and a modern gourmet kitchen featuring high-end appliances and a 10-foot oversized island. Walk out to a large deck overlooking the ravine, perfect for entertaining or relaxing in a serene setting.The home is loaded with upgrades including gleaming hardwood and porcelain floors, oak staircase with wrought-iron pickets, soaring high ceilings, and extensive pot lighting throughout.The fully finished basement offers a complete 2-bedroom in-law suite with full bathroom, separate laundry, and a walk-out / separate entrance from the backyard, making it ideal for extended family. Located in a highly sought-after neighbourhood, just minutes from the new Longo's plaza, Highway 427, Vaughan Metropolitan Centre (20 minutes), and Pearson Airport (15 minutes) - this home offers unmatched convenience and lifestyle.A truly rare offering combining luxury, space, income potential, and an unbeatable ravine location - GOLD PARK built this is a must-see home. (id:61852)
RE/MAX Millennium Real Estate
1105 - 501 St Clair Avenue W
Toronto, Ontario
EXCLUSIVE BRIGHT & PRISTINE CORNER SUITE with UNOBSTRUCTED SOUTH & SOUTHEAST VIEWS FROM EVERY floor to ceiling WINDOW. Approx. 865 SQ. FT. of functional living space plus a 316 SQ. FT. WRAPAROUND BALCONY, FOR A TOTAL OF 1,181 SQ. FT. OF TOTAL LIVING SPACE. Features 2 BEDROOMS + DEN, 2 BATHS, and HARDWOOD FLOORS THROUGHOUT. Modern open-concept kitchen with BUILT-IN STAINLESS STEEL APPLIANCES & GAS COOKTOP. Walk-out to balcony with GAS LINE & INCLUDED BBQ. CUSTOM CLOSET BUILT-INS, PREMIUM PARKING, and LOCKER ADJACENT TO PARKING. Full amenities include CONCIERGE, GYM WITH HIS & HER SAUNAS, MOVIE THEATRE, STUDY ROOM, LIBRARY, BILLIARD AND PARTY ROOMS,GUEST SUITES AND ROOFTOP INFINITY POOL WITH LAKE & CITY VIEWS. Offering a true resort-style living experience and directly adjacent to the St. Clair West subway entrance, shops, parks, and ravine trails. Ideally situated in the vibrant and highly sought-after neighbourhood of Forest Hill and Wychwood. (id:61852)
Cb Metropolitan Commercial Ltd.
30 Michael Power Place
Toronto, Ontario
Beautiful 3 bed + den townhome that blends upscale finishes with refined comfort. Upgraded top-to bottom with no expense spared! Ideally located across from the park & short walk to Bloor/Islington Subway in Etobicoke. Open-concept living/dining area with 9 ft ceilings, wide plank flooring throughout, and contemporary staircase with glass railing. Showpiece kitchen with top quality cabinetry, premium Hafele hardware, quartz countertops, pantry, and high-end appliances perfect for entertaining inside or out on the patio. The 2nd floor offers two spacious bedrooms, and an updated 4 pc bath. The 3rd floor is reserved for primary retreat and features bedroom with 9 ft high ceiling, 5pc ensuite with soaker tub & glass shower, 2 closets with closet organizers and a private terrace with composite deck tiles. The finished basement is perfect for a home office or family room. Direct access to the garage. Short walk to Bloor Subway line - Islington & Kipling TTC & GO Transit. Enjoy convenient access to groceries, Farm Boy, Sobeys, Rabba, Shoppers Drug Mart. 10 min. drive to the Pearson Airport & Sherway Gardens Shopping mall. (id:61852)
Sotheby's International Realty Canada
17 Chambery Street
Bracebridge, Ontario
New 1 Year Old Willow Model For Lease In Sought After Bracebridge With No Neighbours Behind! 5 Bedrooms, 3.5 Bathrooms & Modern Upgrades Throughout. Open Concept Layout, Living Room With Gas Fireplace Overlooks Kitchen & Dining Room. Kitchen With Quartz Counters, Stainless Steel Appliances & Gas Stove Hook Up. Conveniently Combined With The Kitchen, Dining Room Overlooks Backyard, Perfect For Hosting! Bonus 16 x 12 Sunroom Filled With Windows To Enjoy Sunny Days! Main Floor Primary Bedroom With 3 Piece Ensuite & Closet. Upper Level Features Additional 4 Bedrooms With Closet Space, 3 Piece Bathroom, & 4 Piece Bathroom. Unfinished Basement With Rough-In For Bathroom. Main Floor MudRoom With Washer / Dryer & Additional Storage Space. 2 Car Garage Parking + 3 Driveway Parking Spaces. Nestled In Friendly Neighbourhood Close To All Major Amenities Including Rec Centre, Trails, Parks, Schools, Shopping, & Golfing! (id:61852)
RE/MAX Hallmark Chay Realty
6 Discovery Drive
Thorold, Ontario
Rare Opportunity Fully Furnished Rocklyn Model with Stunning Pond Views Welcome to this exceptional Rocklyn 34' home in Calderwood, Elevation B, a spacious single-family detached home designed for comfort, luxury, and modern living. Featuring 4 spacious bedrooms and 3 beautifully finished bathrooms, this fully furnished home is move-in ready with elegant upgrades throughout. The thoughtfully designed layout showcases quartz countertops, hardwood flooring, smooth ceilings, and a stylish kitchen backsplash, creating a contemporary yet inviting atmosphere. The modern kitchen is equipped with high-end stainless steel appliances, while roller blinds and an ensuite washer and dryer add to the homes convenience. A double-car garage and a 2-car driveway provide ample parking, and the large unfinished basement offers endless possibilities for storage or future customization. What truly sets this home apart is its prime location backing onto a serene pond, providing unmatched privacy and a peaceful retreat to enjoy nature right from your backyard. Situated just 15 minutes from Niagara Falls, this home offers easy access to shopping centers, Niagara College, Brock University, and top-rated schools, making it perfect for families and professionals alike. Plus, this home is backed by Tarion Warranty, giving you peace of mind with quality assurance and protection. Dont miss this rare opportunity to own a stunning home in one of Thorolds most sought-after communities schedule a viewing today! (id:61852)
Coldwell Banker Realty In Motion
Bsmnt - 6544 Sam Iorfida Drive
Niagara Falls, Ontario
Luxury 2-Bedroom Basement Apartment for Lease in Niagara Falls! Experience modern living at its finest in this fully upgraded 2-bedroom suite featuring a designer bathroom, exclusive laundry, and a chef-inspired kitchen with a built-in pantry. This stunning unit also comes with a private backyard your own peaceful outdoor retreat, with 2 car parking.Every detail is thoughtfully curated for comfort and style. The unit can also be leased fully furnished, offering a turnkey move-in experience with high-end furniture, décor, and appliances.This is a rare find in Niagara Falls the perfect blend of privacy, elegance, and convenience. Whether you're a professional, couple, or small family, this is easily one of the best options for your next home. (id:61852)
Exp Realty
637202 Prince Of Wales Road
Mulmur, Ontario
Escape to your all-season haven! Cozy up by the crackling woodburning fireplace in winter, with cross country skiing and Bruce Trail right at your doorstep. Come summer, enjoy breathtaking hikes, fishing at the nearby reservoir, and endless outdoor adventures. Whether it's a snowy retreat or a sunny getaway, it's all yours for the taking at this amazing secluded 6.56acre property in the township of Mulmur. Set back from the road the main home features 2 good sized bedrooms filled with natural light, a bright combined living and dining room featuring a statement wood burning fireplace and a walkout to the back porch, as well as bonus space in the lower level with an extra bedroom and family/media room! The large detached garage can comfortably fit 2 large vehicles as well as 2 bonus workshop and storage spaces. The "bunkie" is an excellent footprint for someone to make their own to have great additional living space with plumbing and electrical available. 45 minutes to Blue Mountain, 25 minutes to the shops in Orangeville, 15 minutes to the shops in Shelburne. Main floor vinyl flooring (2025), New baseboards on main floor (2025, Waterproofing in basement (2025), French drain/weeping tile (2025), New Electrical Panel (2025). (id:61852)
Royal LePage/j & D Division
556145 Mulmur Melancthon Townline
Mulmur, Ontario
Attention Builders and Investors! .80 acre of prime land await your vision. Zoned for residential,currently has burnt house on this lot. Your dream project is ready to break ground. Located in quiet neighbourhood. This property offers endless possibilities. Don't miss this exceptional opportunity! (id:61852)
RE/MAX Gold Realty Inc.
3 Creighton Avenue
Guelph, Ontario
Welcome to this beautifully maintained, move-in-ready home offering 4 spacious bedrooms and 2.5 bathrooms, perfect for growing families or those who love to entertain. The thoughtfully designed layout features bright, open-concept living and dining areas filled with natural light, creating a warm and inviting atmosphere throughout. The modern kitchen offers ample cabinetry and counter space, seamlessly connecting to the main living area-ideal for everyday living and hosting guests. Upstairs, you'll find generously sized bedrooms, including a comfortable primary suite, providing plenty of room for rest and relaxation. Enjoy the convenience of a double car garage and a private driveway with additional parking. Located in a highly desirable neighborhood, this home is close to everything-recreation centre, shopping plazas, GO Train station, bus stops, and top-rated schools. A park is just steps away, making it perfect for families and outdoor enthusiasts. This is a fantastic opportunity to own a well-located home that combines comfort, space, and unbeatable convenience. (id:61852)
RE/MAX Real Estate Centre Inc.
68 - 582 Linden Drive
Cambridge, Ontario
Amazing Opportunity For 1st Time Homebuyer Or Investor To Own 5 Bedroom And 3 Washroom Townhouse. Living & Dining Combined With Open Concept Kitchen. Family Room Has Been Converted To 5th Bed For Extra Income. Walkout To The Balcony. Oak Stairs Lead To 3 Bedrooms On 3rd Level With 2 Full Washroom. Main Level Feature 4th Bedroom. Very Bright & Spacious. Currently Rented For $3200. (id:61852)
Homelife Maple Leaf Realty Ltd.
117 Keelson Street
Welland, Ontario
Discover 117 Keelson St E in the charming city of Welland, just minutes from the Welland Canal. This two-year-old, spacious interior townhome in the desirable Canals community by Empire boasts nearly 1,500 square feet and an unfinished basement for customization. The main floor features open-concept living with a stunning kitchen, great room, and breakfast area leading to the backyard. Upstairs, enjoy a generous primary bedroom with an ensuite and walk-in closet, plus two additional bedrooms and a flex room. Welland offers tranquil small-town living with nearby amenities, outdoor activities, and shopping options, making it ideal for investors or homeowners. (id:61852)
RE/MAX Ultimate Realty Inc.
52 Connaught Avenue N
Hamilton, Ontario
Discover the charm and potential of 52 Connaught Avenue North, a captivating 1-storey detached home nestled in Hamilton's coveted Stipley/Gibson neighbourhood. This beautifully updated property blends classic character with modern comforts - ideal for families, first-time buyers, or investors alike. Step into a spacious foyer that leads to an open-concept living and dining area, a versatile main-floor bedroom or office, and a contemporary 4-piece bathroom. Two generous bedrooms upstairs provide peaceful retreats with ample light and charm. Enjoy a fully fenced backyard. Situated in a family-friendly, walkable neighbourhood with excellent transit access. Minutes from Gage Park, Tim Horton Stadium, community centres, and local schools. Don't miss an exceptional opportunity for modern living or investment. (id:61852)
RE/MAX Escarpment Realty Inc.
147 Ambrous Crescent
Guelph, Ontario
Welcome to this elegant and spacious 4-bedroom, 3.5-bathroom family residence nestled in a desirable Guelph neighbourhood. Designed with both comfort and sophistication in mind, the home features a generous primary bedroom complete with a private ensuite, creating a serene retreat for homeowners.The thoughtfully designed layout includes a private office ideal for working from home, a convenient laundry room, and a chef-inspired kitchen with a walk-in pantry, perfect for family living and entertaining. Separate living and family rooms provide versatile spaces for formal gatherings and everyday relaxation.The unfinished walkout basement offers endless possibilities to customize to your lifestyle, whether for additional living space, a recreation area, or an in-law suite (buyer to verify). Set on a rare, premium pie-shaped ravine lot, this home offers exceptional privacy, scenic views, and a safe outdoor environment for children and family enjoyment.A perfect blend of luxury, functionality, and natural surroundings, this home is ideal for families seeking space, elegance, and long-term value. (id:61852)
Homelife/miracle Realty Ltd
33 Marshall Drive
Guelph, Ontario
A much-loved freehold townhouse that stands out for its space, condition, and lifestyle appeal. Offering 3 bedrooms, 3 full bathrooms, and a powder room, this home delivers a rare level of functionality for today's buyers.The fully finished basement with a full bathroom adds exceptional flexibility for a family room, home office, or guest suite. The laundry room offers both everyday practicality and the opportunity to personalize with your own design touches.Step into an impressive backyard retreat featuring a beautiful deck and potted perennials, a private, peaceful setting ideal for entertaining or unwinding after a long day.Located in a sought-after, family-friendly neighbourhood close to schools, parks, trails, and everyday amenities, this move-in-ready freehold home presents an outstanding opportunity in the Guelph market. Homes of this quality, layout, and care are rarely available. Other inclusions are Google nest smart gen-3 thermostat, the kitchen table/ centre island with 2 chairs & NEMA 14-50 plug installed in Garage for charging Electric vehicles delivering 32 amps of continuous charging. Don't miss it! (id:61852)
Zolo Realty
3638 Vosburgh Place N
Lincoln, Ontario
Welcome to 3638 Vosburgh Place, nestled in the quaint, quiet community of Campden Estates. Sitting on a large pie shape lot, located on the top of the bench of the Niagara Escarpment in beautiful Campden Ontario, surrounded by award winning wineries and the picturesque Bruce trail. Built in 2023by award winning builder Parkside Custom Homes. This gorgeous 2181 square ft bungalow features 3beds, 2.5 baths and a double car garage. Upon entering this gorgeous home, you are welcome into palette of finishes and a sun filled main floor with many large windows that flood this home with an abundance of natural sunlight. The main level features a large great rm with beautiful fireplace, perfectly positioned next to the dining rm. Just off the dining room is a large custom maple kitchen worthy of any design magazine, highlighted by stainless-steel appliances, and plenty of cabinetry to store all your culinary needs, 14ft foyer, cathedral ceiling in great rm and 10 ft ceilings through. (id:61852)
Rare Real Estate
7 Riverside Drive W
Woolwich, Ontario
Discover the charm of this super cute starter home nestled on a mature street within walking distance of downtown Elmira and the scenic Kissing Bridge Trail. The open concept main floor features a modern white kitchen with soft close cabinets and drawers, seamlessly flowing into a bright living room that invites relaxation. A separate office space offers the perfect nook for productivity, while a newer 3-piece bath plus a spacious mudroom with access to the backyard add to the home's functionality. Upstairs, you'll find two bedrooms accompanied by another 3-piece bath for convenience. The basement provides additional living space with a partially finished rec room, paired with a combined laundry and utility room. Recent updates enhance the property, including a newly constructed front porch and resin shed (2025); a concrete walkway, exterior mudroom door, stove, built in microwave and washer (2024); a new roof and eavestroughs (2023); Furnace/A/C, Water Heater (2019) among other upgrades. The spacious, fully fenced backyard extends your living space, offering an ideal setting for hosting summer barbecues, unwinding around the firepit, engaging in outdoor sports, and creating lasting memories with family and friends. In move-in ready condition, this delightful gem is sure to attract quick interest-don't miss your chance to make it your own! Whether you're a first-time buyer or seeking a cozy retreat, this home offers everything you need. Act fast before it's gone! (id:61852)
RE/MAX Twin City Realty Inc.
48 Crosthwaite Avenue S
Hamilton, Ontario
Amazing opportunity for a first-time buyer or downsizer in this well-maintained East Hamilton bungalow. Brand new roof, insulation, furnace, and air conditioner - all replaced in late 2025. This beautiful home offers a generous sized main floor primary suite, equally spacious second bedroom and 4PC bathroom. The living room features hardwood flooring, a large front facing window, faux fireplace with stone mantel and stunning ceiling. The eat-in kitchen features a walk-out to your covered back porch overlooking a nice sized yard with ample gardens, storage shed, patio adjacent to the tandem garage and steps to a gazebo offering more seating for outside entertainment and gathering. The unfinished basement features laundry, as well as the potential for additional living space - yours to dream how this space can be utilized and finished. The neighbourhood itself is conveniently located nearby all amenities, schools, close to highway access and public transit including a short distance away from the future LRT. Don't miss this opportunity for affordable living! (id:61852)
RE/MAX Escarpment Realty Inc.
D1 - 10 Palace Street
Kitchener, Ontario
Welcome to 2-bedroom, 2-bath stacked townhome in the highly sought-after Laurentian Hills area! Designed with modern living in mind, this home features a bright, open-concept floor plan filled with natural light. The main level showcases a spacious kitchen with a large island, quartz countertops, and sleek stainless steel appliances. The living room impresses with 9ft ceilings, providing a sense of openness. On the same floor, you'll find two comfortable bedrooms and two full bathrooms, including a primary bedroom with its own ensuite. A convenient laundry/utility closet houses a stacked washer and dryer. This home is packed with premium upgrades, including stainless steel appliances and quartz countertops. Stay comfortable year-round with central air conditioning. The unit also includes one assigned parking spot, located close to your front door. Located just minutes from Hwy 7/8 and Hwy 401, you're within walking distance to shopping, dining, public transit, and walking trails. Enjoy convenience and luxury in this beautifully upgraded home. Note: Some listing photos are virtually staged and were taken previously. (id:61852)
RE/MAX Real Estate Centre Inc.
20 - 421 Kitty Murray Lane
Hamilton, Ontario
Welcome to this gorgeous FREEHOLD Executive Townhome. Located in a quiet and secluded enclave this beautiful home is located in in the south end of the Meadowlands, and is just minutes to Redeemer College, Meadowlands Plaza, offering quick Highway access and more. Boasting an excellent floor plan with over 1700 square feet complete with 3 Bedrooms, 3 Bathrooms this is the one you've been waiting for! The main floor of this home has an excellent layout complete with a formal dining room, spacious living room open to a beautiful white kitchen with breakfast island, high end appliances, walk in pantry, and direct back yard access. The beautifully appointed main floor features dark strip hardwood, California knock down ceilings, neutral paint tones, inside garage access, and 2 piece powder room. The upper level of this home is sure to impress with its spacious and functional layout. The Primary Retreat features broadloom carpeting, Juliette balcony, 5 piece spa like en-suite with glassed in shower and soaker tub, and a large walk in closet. The 2 additional bedrooms both generous in size feature broadloom carpeting, and double closets. The main 4 piece bathroom is the perfect size with a shower tub combination, oversized vanity and ceramic tiles. The unfinished basement awaits your finishing touches. If you've been looking for high end finishings, a spacious floor plan and prime location this one ticks all the boxes! (id:61852)
Royal LePage Real Estate Associates
