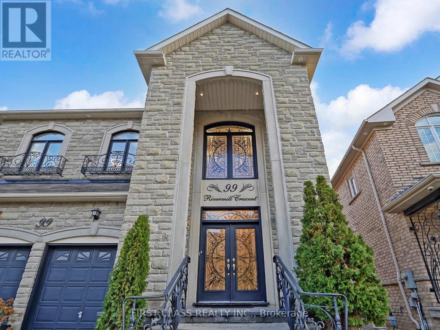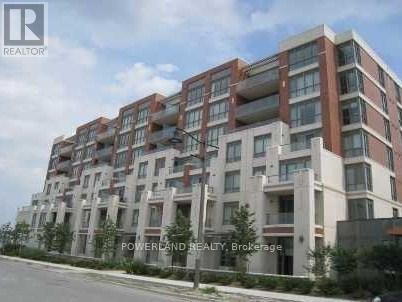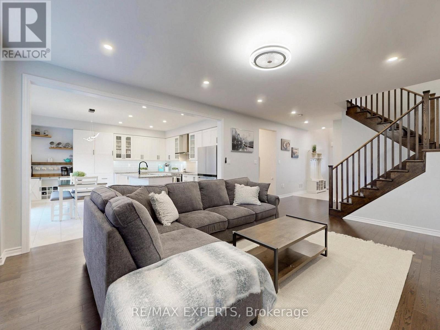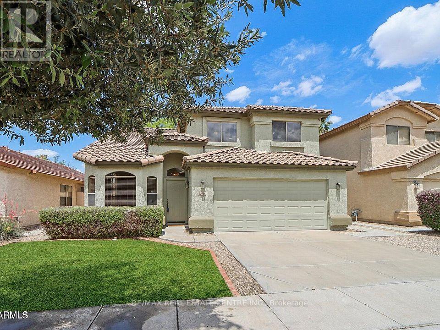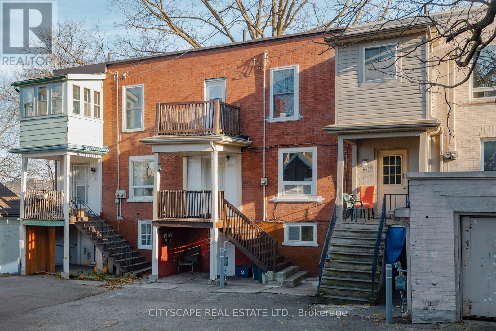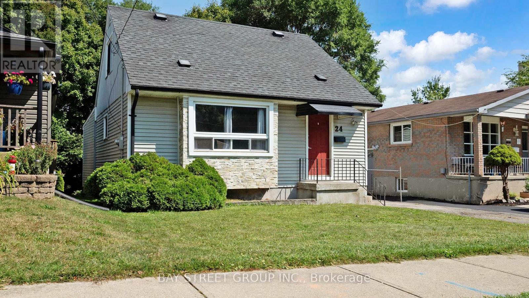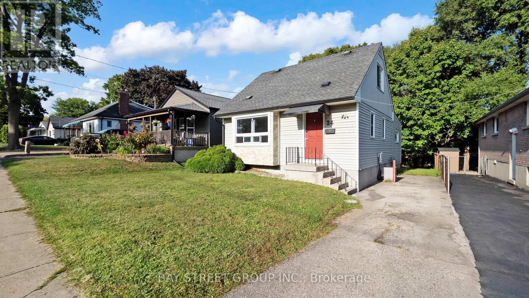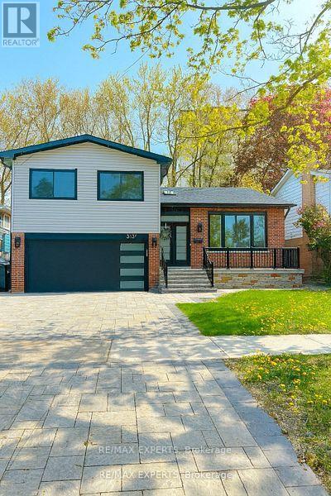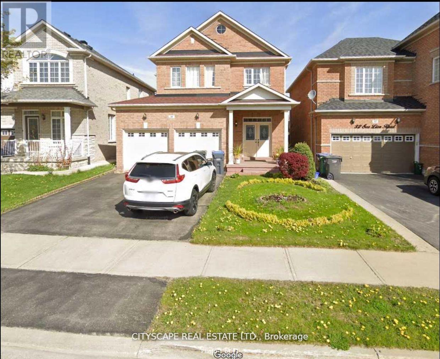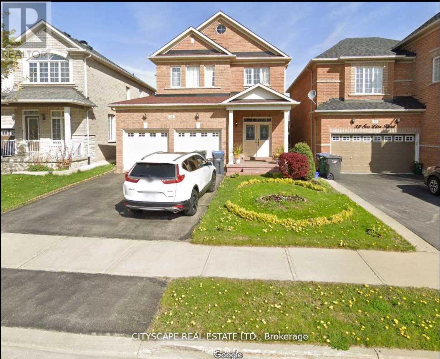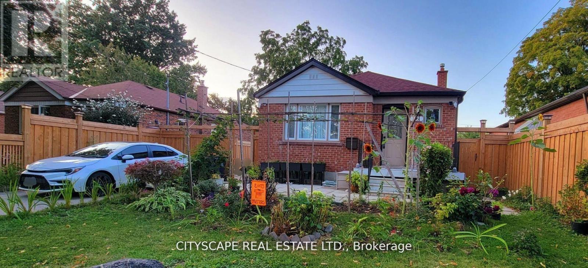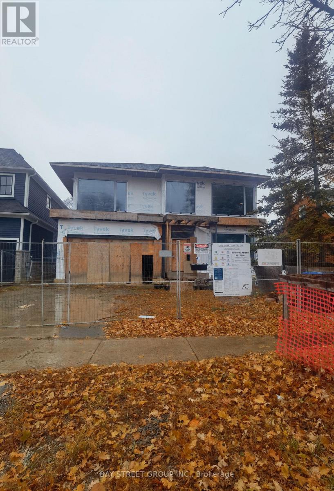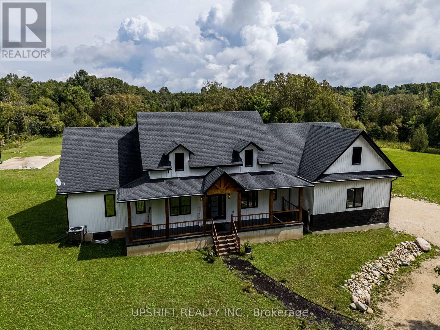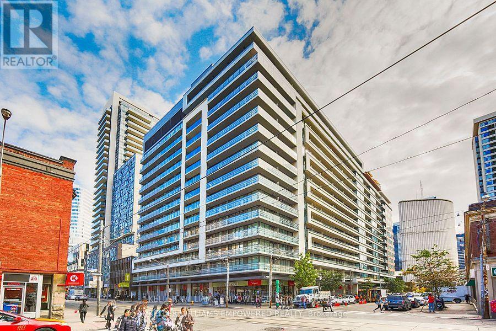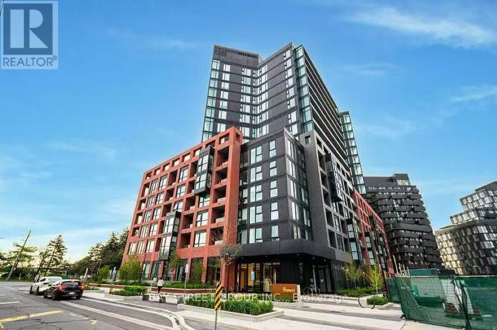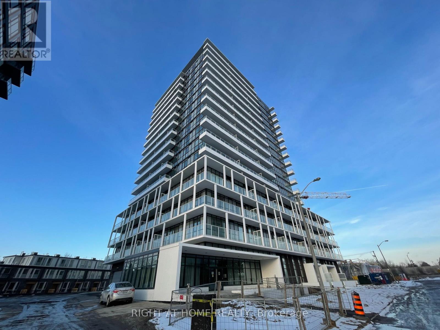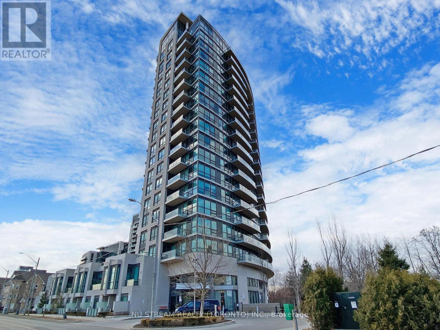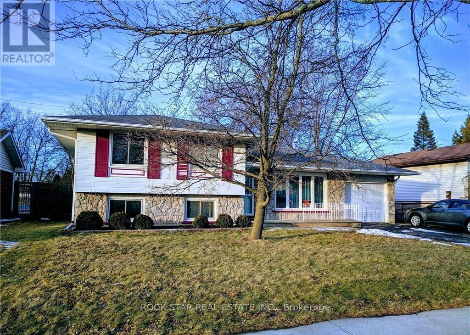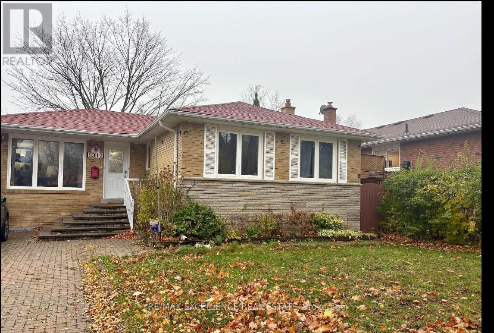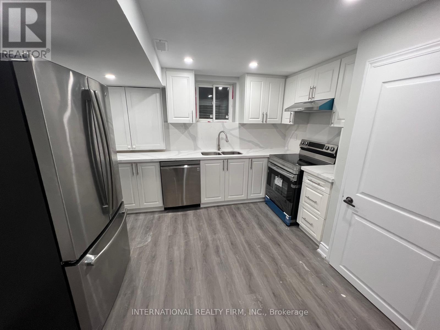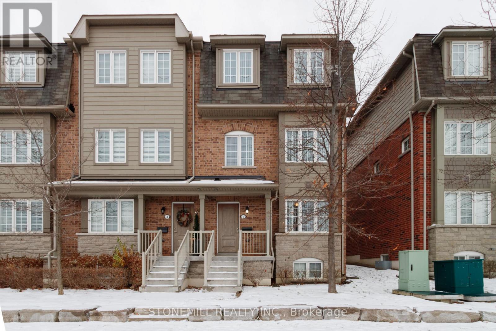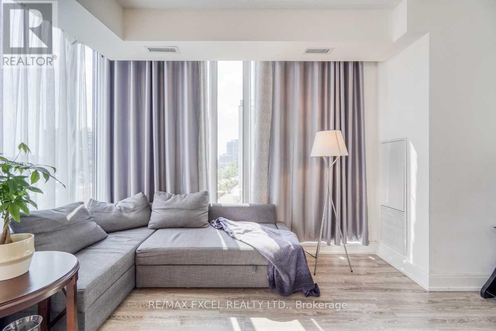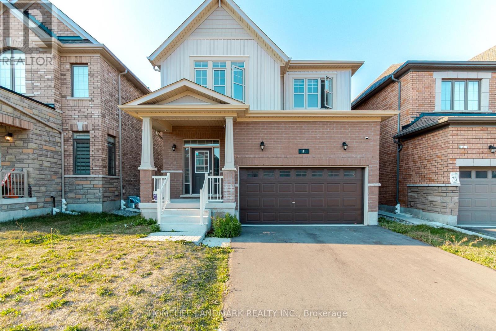206 - 356 Mcrae Drive
Toronto, Ontario
Marvelous on McRae! * Flexible layout lets you choose where to place your living room and den - want to work by the window with the sun streaming in, the den is placed by the balcony. Do you prefer working closer to the kitchen for quick coffee access, relocate your office to the middle of the room and have your living room by the balcony. Browse the pictures to see the different options * Charming 1-bedroom condo in The Randolph, a well-managed, boutique building in the heart of Leaside * Thoughtfully designed layout with a kitchen and breakfast bar, perfect for casual dining * Spacious primary bedroom features large double closets and convenient semi-ensuite 4-piece bath * Open concept living and dining room with walk-out to rare sunny balcony * Includes 1 parking space and locker for added storage * Enjoy the beautifully maintained common patio with BBQ and gorgeous gardens, ideal for relaxing or entertaining * Maintenance fees include everything (except internet/phone/tv) * Located in a sought-after neighbourhood steps to shops, restaurants, grocery stores, top-rated schools, and everything Leaside has to offer * Walk to the TTC with direct access to the Yonge subway. The new Eglinton Crosstown subway, Laird station is opening soon! * A rare opportunity in a quiet, community-focused building! * Great schools: Bessborough JK-08 and Leaside 9-12 (id:61852)
Royal LePage Signature Realty
99 Rivermill Crescent
Vaughan, Ontario
Premium Pie-Shaped Ravine Lot in Prestigious Upper Thornhill Estates! Experience executive luxury living in this stunning residence offering approx. 3,730 sq.ft. plus 1,336 sq.ft. of finished walk-out basement with a customized floor plan. Grand open-to-above foyer, 10' ceilings on main, smooth ceilings throughout, pot lights, oversized windows, 8' upgraded doors, crown moldings, custom frames, arches & columns. Elegant stone exterior with precast arches and fascia, oak staircase with custom metal railings, and engineered hardwood floors on main & second levels. Freshly painted interior. Sun-filled south-facing family and breakfast rooms with fireplace. Custom gourmet kitchen featuring granite countertops, backsplash, built-in stainless steel appliances, and walk-out to deck overlooking the ravine. Four ensuite bedrooms with custom closet organizers, including a spa-inspired primary retreat with his & hers walk-in closets. Finished walk-out basement offers a large recreation area, wet bar, sauna, steam shower, and direct access to the professionally landscaped backyard oasis with exterior lighting, automatic sprinkler system, and upgraded garage doors. Prime location - walk to parks, trails, shops, and top-ranked schools! (id:61852)
First Class Realty Inc.
718 - 39 Upper Duke Crescent
Markham, Ontario
Downtown Markham - Excellent Location with many amenities on site. This unit is on Penthouse level with quiet great view to North. Well planned layout for the unit. party room, gym, theathre room, guest suite, meeting lounge, golf similator, 24Hr secutiy, minutes to public transit, HWY 407/404, schools, banks, supermarket, restaurants, shoppers, cineplex, and much more. (id:61852)
Powerland Realty
1002 Cole Street
Innisfil, Ontario
Welcome to 1002 Cole Street, a truly turn key home with over 3000sqft of living space. Set in one of Innisfil's fastest-growing communities and just steps from the exciting new all-inclusive park coming in summer 2026.The home greets you with landscaped front and back yards, interlock stone, and great curb appeal. Inside, the layout is bright and easy to love. The main floor features a spacious great room with a modern fireplace and custom built-ins, plus an eat-in kitchen with a large island and room for a full dining table. The paneled front room adds flexibility-use it as a formal dining space, home office, or whatever suits your lifestyle. Upstairs offers three generous bedrooms, a spacious hallway overlooking the foyer, and a handy second-floor laundry with a sink and storage. The primary suite stands out with two walk-in closets and a relaxing spa-inspired ensuite. The fully finished basement adds even more living space-perfect for a rec room, playroom, or media area-along with a fourth bedroom and full bathroom. Outside, the large, fully fenced yard with interlock patio is made for easy outdoor living, hosting friends, and letting kids or pets play freely. Move-in ready, bright, and beautifully maintained! (id:61852)
RE/MAX Experts
20734 N 38th Street N
Phoenix, Ontario
Welcome to this stunning single-family home nestled in the highly sought-after Desert Ridge community. Located on a quiet, well-kept street, this residence offers the perfect blend of comfort, privacy, and contemporary Arizona living. The bedrooms are well-sized, including a comfortable primary suite with an ensuite bath and walk-in closet. Additional rooms can serve perfectly as guest bedrooms, an office, or a hobby space. Located minutes from Desert Ridge Marketplace, top-rated schools, parks, golf courses, and major freeways, this home offers unmatched convenience and lifestyle appeal. (id:61852)
RE/MAX Real Estate Centre Inc.
B - 61 Eby Street S
Kitchener, Ontario
HIGHEST CAP RATE IN TOWN at 7%+! Explore an exciting investment opportunity in this non-conforming duplex townhouse with two separate units. The upper unit sets the tone with updated flooring and a neutral palette. The bright living room seamlessly joins the dining room, forming a cozy gathering space. The kitchen, designed for functionality, features white cabinets and outdoor views. The hallway has built-in storage cabinets and an extra storage area. Upstairs, discover three comfortable bedrooms and a convenient 4pc bath. The second-floor has access to a balcony for some fresh air. The vacant lower unit, newly renovated, enhances the property's versatility with a completely separate entrance. This unit includes a kitchen, a family room, a spacious bedroom, and a 4-pc bath. Additional storage ensures a clutter-free environment. Both units easily bring in a combined income of $3500/mth which will only go higher in the years ahead. Located in the heart of Downtown Kitchener, this property offers easy access to ION Public Transit, the Kitchener Market, schools, Victoria Park, and a variety of shopping and dining options. This home is the ideal turn-key investment for savvy investors, as evidenced by a net profit of over $31k in 2025. Don't let this opportunity pass by - book your private showing today! (id:61852)
Cityscape Real Estate Ltd.
24 Empire Street
London East, Ontario
Discover a prime investment opportunity in the heart of London East! Welcome to 24 Empire St, a detached home located on a quiet dead-end street in a safe and friendly community. | This property offers space, versatility, and excellent place, making it ideal for professionals, students, and families alike. | Inside, you will find 5 spacious bedrooms, plus another room that can easily be converted into a 6th bedroom if needed. | The layout is practical and flexible, giving you plenty of privacy and comfort. | With schools, shopping, local markets, and public transit all within walking distance, this home offers unbeatable convenience. Fanshawe College is just a short walk away, while Western University and London International Airport are only a quick 10-minute drive perfect for both local and international students. | The home has also received some great recent updates, including the second floor (2025), basement ceiling (2025), a backyard deck (2024), and a main door lock (2024). These upgrades mean less work and more peace of mind for the next owner. | Step outside and you will love the private cul-de-sac setting. It is quiet, safe, and perfect for you who want a peaceful place to live while still being close to everything the city has to offer. | Whether you are looking to add a reliable property to your portfolio or searching for a home that offers space and opportunity, 24 Empire St is a smart choice. With its prime location and recent updates, this house checks all the boxes. Do not miss out on this chance to make it your own beautiful home in one of London's most convenient spots. (id:61852)
Bay Street Group Inc.
24 Empire Street
London East, Ontario
Discover a prime investment opportunity in the heart of London East! Welcome to 24 Empire St, a detached home located on a quiet dead-end street in a safe and friendly community. | This property offers space, versatility, and excellent rental potential, making it ideal for investors, students, and families alike. | Inside, you will find 5 spacious bedrooms, plus another room that can easily be converted into a 6th bedroom if needed. | The layout is practical and flexible, giving tenants plenty of privacy and comfort. | With schools, shopping, local markets, and public transit all within walking distance, this home offers unbeatable convenience. Fanshawe College is just a short walk away, while Western University and London International Airport are only a quick 10-minute drive perfect for both local and international students. | This area is surrounded by a strong rental market with consistent demand from students and young professionals, making tenants easy to find. The dwelling's potential yearly gross income ranges from $33,600 to $38,400, delivering a solid return on investment. Plus, with property taxes under $2,700, your cash flow stays strong. | The home has also received some great recent updates, including the second floor (2025), basement ceiling (2025), a backyard deck (2024), and a main door lock (2024). These upgrades mean less work and more peace of mind for the next owner. | Step outside and you will love the private cul-de-sac setting. It is quiet, safe, and perfect for tenants who want a peaceful place to live while still being close to everything the city has to offer. | Whether you are looking to add a reliable income property to your portfolio or searching for a home that offers space and opportunity, 24 Empire St is a smart choice. With its prime location, strong rental potential, low taxes, and recent updates, this house checks all the boxes. Do not miss out on this chance to secure a high-ROI property in one of London's most convenient spots. (id:61852)
Bay Street Group Inc.
Lower Level - 3131 Lenester Drive
Mississauga, Ontario
Client RemarksWelcome to this bright, fully renovated lower apartment in the desirable Erindale neighborhood of Mississauga.Modern Finishes: Featuring stylish vinyl flooring throughout and a contemporary 3-piece bathroom with a standing shower.Brand New Appliances: Includes in-suite laundry and all new stainless steel appliances.Bedroom Retreat: Spacious bedroom with a walk-in closet.Private Entry & Parking: Separate side entrance beside the garage with one driveway parking spot included.Prime Location: Convenient access to major highways, just minutes from Square One Shopping Centre. Close to UTM, GO Transit, bus stops, and local amenities.This apartment is move-in ready, offering comfort, modern living, and excellent connectivity. (id:61852)
RE/MAX Experts
Basement - 30 Sea Lion Road
Brampton, Ontario
Rent In Prime 410/Bovaird Neighbourhood Near Trinity Commons With 700 Sqft Of Living Space in this immaculate basement apartment. Separate Entrance, 1 bedroom, 1 washroom with 1 designated parking on driveway. Open Concept Kitchen. Storage/Cold room with ample storage space. Very Easy Access To Hwys, Go Transit, Schools, Parks, Schools, Etc. Ideal for a single professional looking for a private space. All utilities included. (id:61852)
Cityscape Real Estate Ltd.
#main - 30 Sea Lion Road
Brampton, Ontario
Rare 5 Bedroom + 3 Bathroom + 3 Parking House For Rent In Prime 410/Bovaird Neighbourhood Near Trinity Commons With 3000 Sqft Of Living Space. Separate Living, Dining, Family Rooms, 2-Way Fireplace, Open Concept Kitchen With Walk-Out To Private Fenced Deck And Backyard. Main Floor Laundry Room. All 5 Bedrooms Are Spread Out On The 2nd Floor. Master Bedroom Has A Large Ensuite With Separate His/Her Sinks, Jacuzzi + Walk-In Shower. Perfect For A Big/Extended Family Or Families Who Need Multiple Home Offices To Be Able To Work From Home. Very Easy Access To Hwys, Go Transit, Schools, Parks, Schools, Etc. Utilities extra (85%) (id:61852)
Cityscape Real Estate Ltd.
#main - 16 Melody Road
Toronto, Ontario
Fully Renovated 3-Bedroom Bungalow in Family-Friendly Neighborhood. Discover this beautifully updated main-floor bungalow, perfect for a small family or professional shared living. Top-to-bottom renovation showcases: Modern kitchen featuring elegant quartz countertops, Three bedrooms, Prime location with easy access to Highways 400 & 401. Walking distance to transit, schools, and parks. Ideal for those seeking a turn-key home in a convenient, welcoming community. Utilities @ 85% (water & waste, gas, electricity, hot water heater rental) (id:61852)
Cityscape Real Estate Ltd.
1332 Northaven Drive
Mississauga, Ontario
Attention Developers, Builders & Contractors! Amazing Lot 50 *150 with a modern design 3700+ sqft new home already under construction. the hard work is done: full permits secured, foundation, framing, roofing, windows & door are in place. Gas is connected. More than $500K already invested. A perfect project for a builder or investor to step in and complete. Save months of time and upfront costs.The Dream Home Can Happen Here! Fantastic Desired Mineola Neighbourhood With Great Schools, Terrific Highway Access, Great Commuter Location And Close To The Lake! (id:61852)
Bay Street Group Inc.
423474 6 Concession
West Grey, Ontario
Exquisite Modern Farmhouse with Stunning Country Views For SaleStep into this beautifully designed Modern Farmhouse, where contemporary luxury meets serene country living. Built in 2022, this fully furnished 4,842 sqft home (2,495 sqft above grade, 2,347 sqft below grade) is nestled on 3.4 acres of picturesque land, offering peace, privacy, and breathtaking views in every direction.Currently vacant and used as a successful Airbnb, this turnkey property is being sold fully furnished, with all furniture included making it ideal as a private residence, investment property, or luxury rental.Located just steps from snowmobile trails, the Fern Golf Resort, and the Beaver Valley Ski Club, this home offers the perfect blend of tranquility and adventure ideal for nature lovers, outdoor enthusiasts, or anyone seeking a refined rural lifestyle.Inside, youll find elegant finishes, open-concept living spaces, and thoughtful design throughout. Outside, enjoy an impressive list of resort-style amenities, including: In-ground heated swimming pool with waterfall, Basketball court, Volleyball court. Expansive outdoor entertaining areasWhether you're hosting friends, enjoying family time, or relaxing solo, this home is built for every lifestyle and every season.Key Features: Built in 2022 4,842 total finished square feet 3.4-acre lot with panoramic country views Fully furnished sold as-is Former Airbnb currently vacant. High-end modern farmhouse design Close to golf, ski hills, and trailsYour luxury countryside retreat awaits just move in and start enjoying the best of high-end country living. (id:61852)
Upshift Realty Inc.
1708 - 111 Elizabeth Street
Toronto, Ontario
EXCLUSIVE OPPORTUNITY: RARELY AVAILABLE PENTHOUSE SUITE IN THE HEART OF THE BAY STREET CORRIDOR. Discover urban luxury with this sublime 2-bedroom, 2-bathroom penthouse offering approximately 777 sq.ft. of beautifully curated living space. This is the pinnacle of downtown Toronto living - a genuine rare find perfect for the discerning professional, savvy investor, or city lover seeking an immediate upgrade. Prepare to be captivated by the absolutely unobstructed, south-facing views that flood the suite with natural light. The private balcony offers a spectacular, postcard-perfect panorama of the Toronto skyline, anchored by an iconic, breathtaking CN Tower view-a priceless backdrop, day and night. The open-concept design is meticulously updated and move-in ready. Featuring brand-new modern hardwood floors throughout, and a freshly painted contemporary palette. The functional kitchen boasts stainless steel appliances, perfect for everyday living. Enjoy the convenience of two full 4-piece bathrooms, including a primary ensuite. This suite offers the ultimate downtown package: one owned underground parking spot and one owned storage locker-a combination becoming increasingly scarce and valuable in the core. Building amenities elevate your lifestyle: 24/7 concierge, indoor pool, fitness centre, sauna, and a beautiful rooftop deck/garden. Step out and immerse yourself in the dynamic urban centre. Enjoy an exceptional Walk Score and be steps from TTC transit (subway), Eaton Centre, UofT, Financial District offices, world-class hospitals (Hospital Row), and countless dining/shopping options. This is central, walkable Toronto living at its finest. This luxury suite is currently vacant, offering a seamless and immediate closing opportunity. Photos are virtually staged to showcase the incredible potential.Don't miss this prime penthouse investment or personal residence. A true gem that combines luxury, views, and an unbeatable location (id:61852)
Keller Williams Empowered Realty
1101 - 8 Tippett Road
Toronto, Ontario
Live In The Prestigious Express Condos In Clanton Park! Enjoy An Elegantly Designed Condo In A Prime Location Steps To The **Wilson Subway Station**. Minutes To The Hwy 401/404, Allen Rd, Yorkdale Mall, York University, Humber River Hospital, Costco, Grocery Stores, Restaurants & Parks. Unit Features Floor-to-ceiling Windows, Tasteful Modern Finishes. (id:61852)
Bay Street Group Inc.
#908 - 180 Fairview Mall Drive
Toronto, Ontario
Vivo Condo In Fabulous Fairview Mall Area. Steps to Sheppard Subway, TTC, And Highway 404/401. Urban Amenities Outside Patio, Wifi Lounge, Games Room. Entertainment, Restaurants, LCBO, Banks, Library. Close To Elementary, Middle and And High Schools. 580 Sq Ft w 1 Bedroom + Den (Can Be Used as 2nd BR) 1 Bath. Locker And Parking Included. (id:61852)
Right At Home Realty
1718 - 160 Vanderhoof Avenue
Toronto, Ontario
Bright 1-bedroom at Scenic III in Leaside! 600 sq. ft. with open-concept layout, hardwood floors, and unobstructed NE views. Features walkout balcony, 9-ft ceilings and floor to ceiling windows. Includes parking + locker. Exceptional amenities: indoor pool, gym, sauna, party rooms, theatre, billiards, BBQ area, guest suites & 24-hr concierge. Prime location, steps away from the Eglinton LRT, parks, shops & restaurants. Do not miss this chance to live in this wonderful & convenient neighborhood. (id:61852)
Nu Stream Realty (Toronto) Inc.
34 Preston Place
Welland, Ontario
Legal Duplex North Welland Location. No Rear Neighbours. Fully Separated, Great Tenants On Main Floor, (Lower Unit Vacant). Lots Of Parking. With Separate Meters And Private Entrances For Each Unit! Main Floor Open Concept Design With 3 Spacious Bedrooms, Full Bath, And Own Laundry. Upper Unit Has Exclusive Use Of Attached Garage. Huge Shared Backyard. The Lower Level Offers 2 Bedrooms, 2 Full Bathrooms, Large Windows Providing Lots Of Natural Light, And A Sizeable Den That Provides Flexible Use As A Home Office, Guest Room, Or Study Space. Both Units Have Their Own Ensuite Laundry And Assigned Parking Spaces. Great Tenants. Main Floor On Month To Month Lease. This Is One Of The Largest Units For A Duplex In One Of The Most Sought After Areas Of Welland. Located Close To All Amenities, Shops, Schools, And Public Transportation. Walking Distance To Niagara College. Don't Miss Out On The Opportunity To Own This Beautiful Property In A Prime Location! Roof 2017, Furnace and AC 2016. (id:61852)
Rock Star Real Estate Inc.
Bsmt - 1312 Daimler Road
Mississauga, Ontario
Bright and comfortable 1-bedroom plus large den (den is spacious enough to be used as a second bedroom). Features a separate side entrance and a full kitchen. Utilities included (internet not included).Located in a highly convenient, family-friendly neighborhood. Only a 5-minute walk or quick bike ride to Clarkson GO Station, making commuting easy. Close to parks, schools, public transit, plazas, restaurants, malls, and the hospital. The street is quiet and peaceful with easy access to Hwy 401, QEW, and quick routes to Toronto or Oakville. (id:61852)
RE/MAX Excellence Real Estate
40 Cotswold Court
Halton Hills, Ontario
Beautifully maintained like-new legal 2-bedroom basement apartment-this listing is for the basement unit only-located in a quiet, family-oriented Georgetown neighborhood near Guelph Rd & Sinclair Ave. This bright and thoughtfully designed suite offers large windows throughout, a private entrance, brand-new appliances (fridge, electric range, dishwasher, washer/dryer), and two dedicated parking spaces. Enjoy exceptional convenience with Walmart, Food Basics, retail plazas, banks, eateries, parks, walking trails, and the GO Station all nearby, along with access to well-regarded schools and major commuter routes. Ideal for professionals or a small family seeking a clean, comfortable, and private living space. Utilities extra, up to 30%. No pets and no smoking. Available February 1, 2026. Applicants may be asked to provide a credit report, ID, employment verification, landlord references, and first/last month's rent. ** This is a linked property.** (id:61852)
International Realty Firm
5 - 3130 Boxford Crescent
Mississauga, Ontario
This beautiful and large 1,996 sq. ft. (above grade), 9 year-old Daniels END UNIT townhome offers refined living spaces and modern amenities. 3 bedrooms on the 3rd floor and a versatile 4th bedroom or den on the main floor complemented by a two-piece ensuite and provides a separate rear entrance with direct access to Winston Churchill Boulevard. Features include elegant dark stained hardwood floors, dark oak staircases with runners from the main to the second floor, and from the second to the third floor. The second floor boasts soaring 9-foot ceilings, granite countertops, and a ceramic backsplash in the kitchen. Recently (December 2025) installed upscale vinyl flooring enhances the second floor. Primary bedroom includes a large 5 piece ensuite plus HIS & HERS CLOSETS (one is a large walk-in, probably "hers"!) The unfinished basement includes a roughed in washroom and bright oversized windows. Perfect for a 5th bedroom or comfy rec room! Additional highlights include a spacious deck off the kitchen, proximity to shopping, convenient transit access at your doorstep, and easy connection to Highway 403. (id:61852)
Stonemill Realty Inc.
202a - 9608 Yonge Street
Richmond Hill, Ontario
Amazing Location! Grand Palace condominium offers an unparalleled lifestyle in the heart of Richmond Hill. A 9ft ceiling in this corner unit with the abundant natural light from floor-to-ceiling windows, open concept kitchen, family & dining room with walk-out to a balcony with its own BBQ gas line. Primary bedroom has his & her closet plus 3pc ensuite bath. The Second bedroom with a 4pc semi-ensuite bath and a large laundry room with extra storage. Beautifully upgraded from the builder with smooth ceilings, frameless mirror closets, crown moulding, granite countertops, and a BBQ gas line on the private balcony. Condos offer a concierge & lobby with cafe, snack bar, indoor pool, sauna, guest room, gym, party room, plus the convenience of its location! TTC at your doorstep, top-rated schools & restaurants, plazas, malls, and major highways all a few minutes away. (id:61852)
RE/MAX Excel Realty Ltd.
141 Lumb Drive
Cambridge, Ontario
Stunning Upgraded Detached Home Offering nearly 2000 sq ft well-designed living area, A Gem in Prime Cambridge Location! Experience unforgettable living in this Luxurious, 2-year-new, 4-bedroom, 3-bathroom detached home bright, spacious, and thoughtfully designed for modern lifestyles. Nestled in a highly sought-after Cambridge neighborhood, this home combines style, comfort, and convenience with an abundance of natural light through out The main floor boasts elegant hardwood flooring with matching hardwood stairs with Iron pickets give modern look , large windows, and an inviting open-concept living and dining area, perfect for both entertaining and everyday living. The modern kitchen features quartz countertops, stainless steel appliances, and a generous breakfast area with a walkout to the patio. A spacious laundry room main floor and stylish zebra blinds on both levels add functionality and flair. Upstairs, the primary bedroom offers a walk-in closet and a luxurious 5-piece ensuite, while three additional well-sized bedrooms provide excellent closet space for the whole family. Located just minutes from Highway 401, top-rated schools, parks, shopping, and all essential amenities. Don't miss this incredible opportunity! Show with confidence! (id:61852)
Homelife Landmark Realty Inc.

