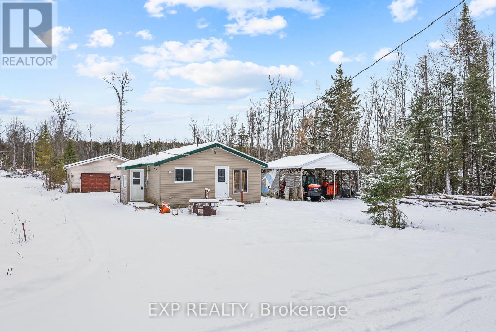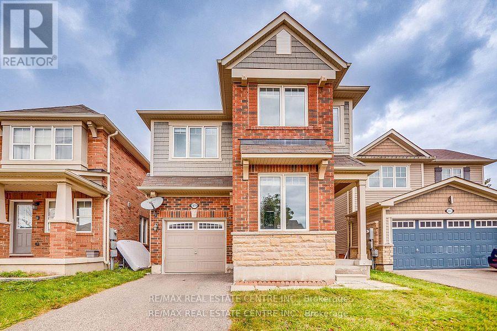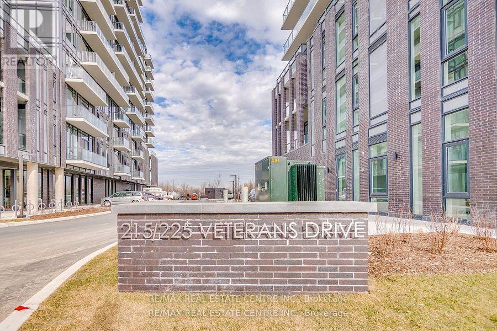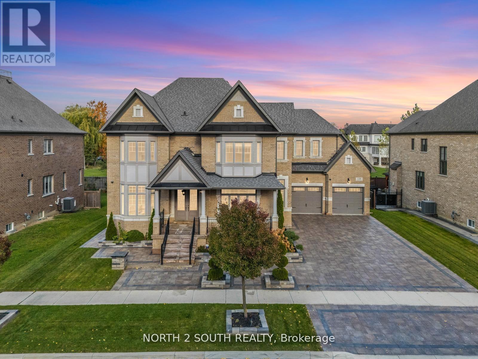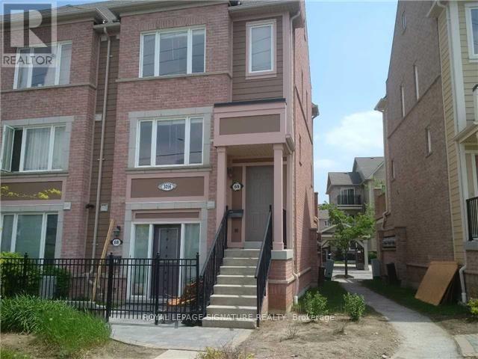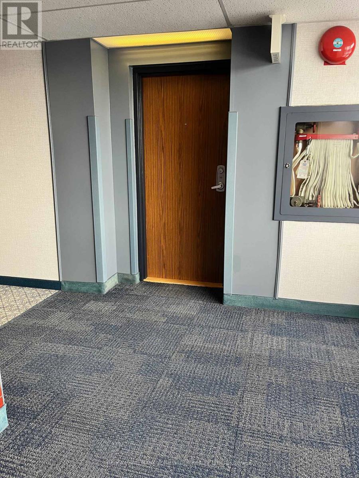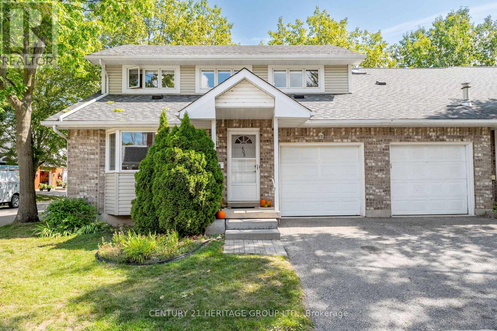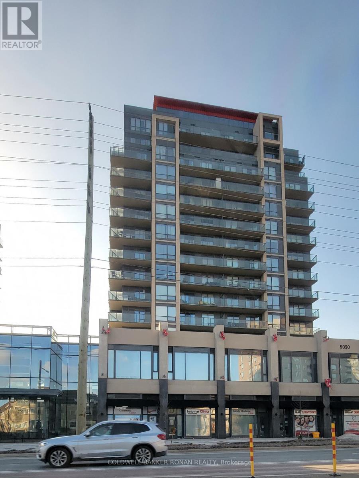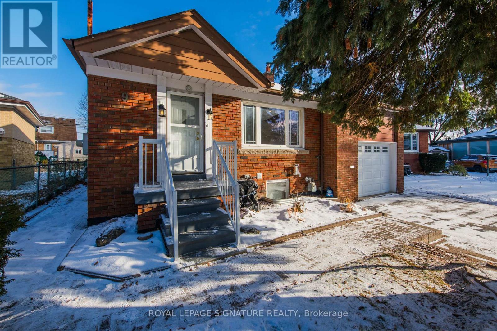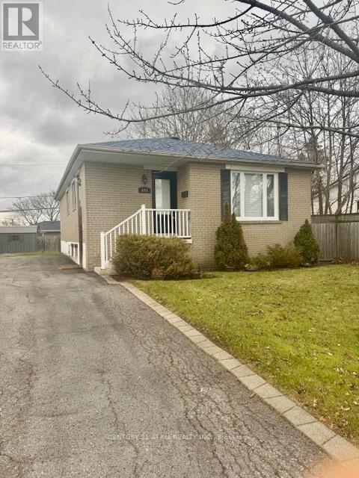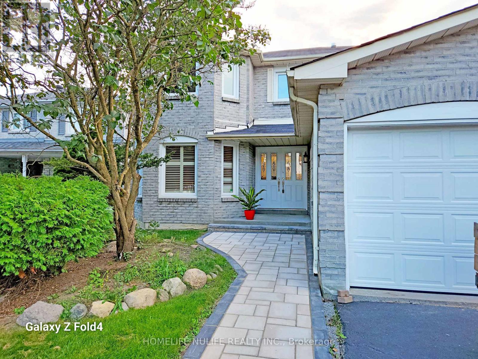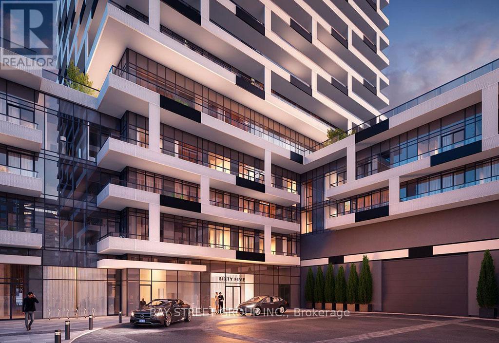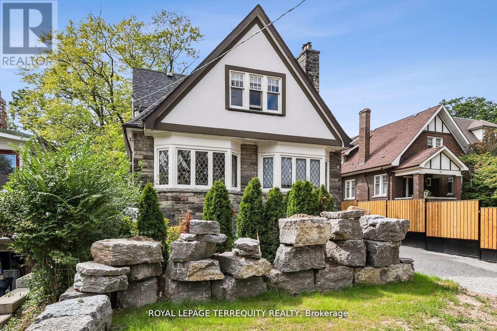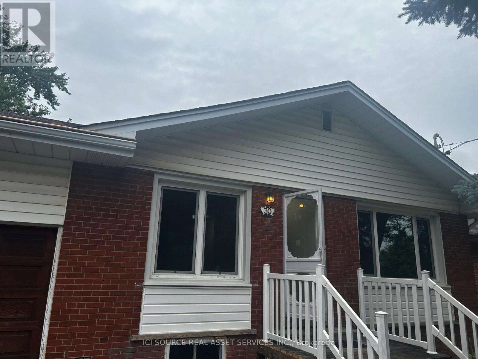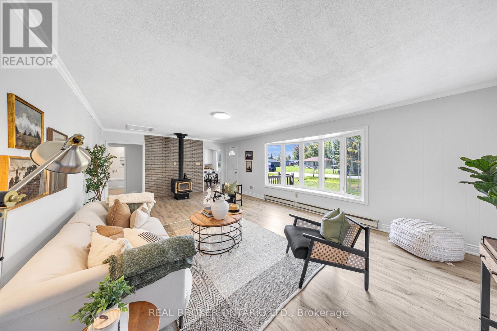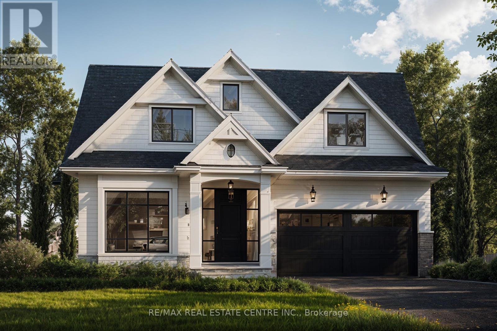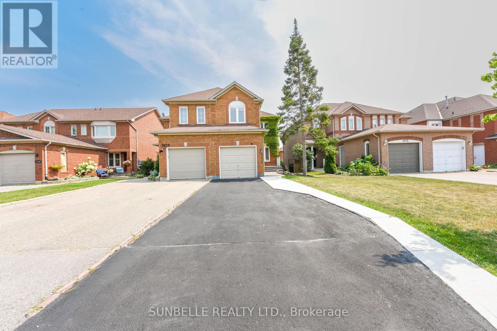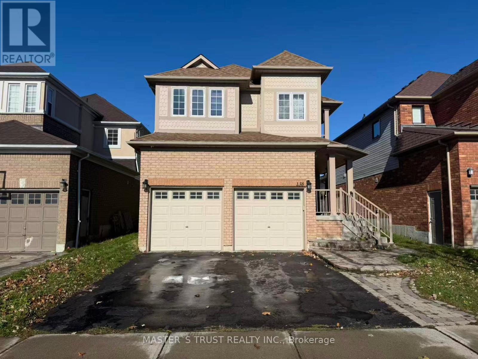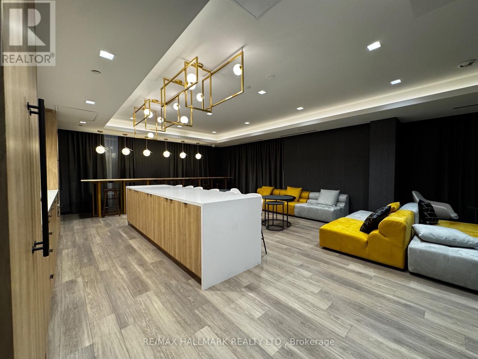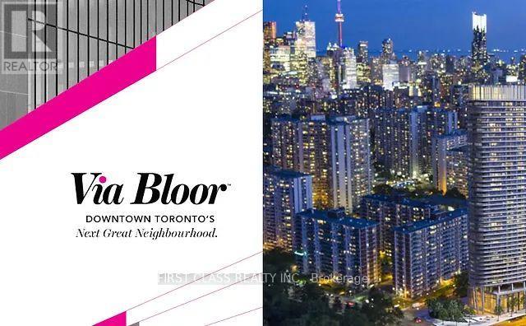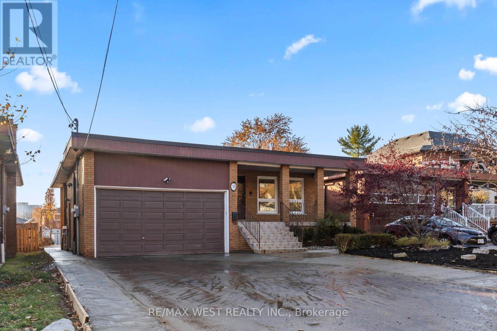41 River Road
Kawartha Lakes, Ontario
This property offers a great opportunity for anyone looking to take on a project. Set on half an acre of treed land, it's conveniently located near snowmobile trails with Burnt River access nearby. Inside, the home provides a large eat-in kitchen and a layout ready for someone to rework, update, or rebuild to suit their vision. Outside, you'll find a 32' x 24' garage. This is a handyman's special, making it an ideal blank canvas for a handyman, renovator, or investor looking to bring this property back to life. Property is being sold under power of sale and in 'as is where is' condition. (id:61852)
Exp Realty
1079 Savoline Boulevard
Milton, Ontario
Excellent Location! Absolutely stunning 4-bedroom detached carpet free, energy-certified Mattamy home for lease in the sought-after Derry/Savoline community of Milton. This beautiful residence offers a bright open-concept layout with large windows and 9-ft smooth ceilings throughout the main floor. The upgraded kitchen features elegant cabinetry and a spacious breakfast area that flows seamlessly into the family room-perfect for both everyday living and entertaining. The main floor den provides flexibility and can serve as a home office, 5th bedroom, or library. Upstairs offers 4 spacious bedrooms and a convenient second-floor laundry. Ideally located close to highways, shopping plazas, public transit, Milton Hospital, parks, top-rated schools, and the future Laurier University campus. Property currently rented pictures are taken from the previous listing. Aaa Tenant, Attach Sch B, Credit Reports, Employment Letters, References, Rental Appln, 2 Recent Paystub, First And Last Deposit By Certified Cheque,.Please add clause of Refundable Key Deposit of $300 ,Tenant Insurance, $20 admin fee for every NSF , Bank Charges, and $100 Deductible applied to any repair work carried in the house. (id:61852)
RE/MAX Real Estate Centre Inc.
1207 - 225 Veterans Drive N
Brampton, Ontario
Welcome to The MontVert Penthouse at 225 Veterans Drive, Brampton! Experience elevated living in this 2 years old 2-bedroom, 2 Full washroom Penthouse suite featuring 10-ft ceilings and spectacular top-floor views. Includes 1 underground parking space and a premium locker with its own private door for added convenience. This luxury building offers exceptional amenities including a fitness and yoga room, games room, Wi-Fi lounge, guest suite, two party rooms, and a boardroom-plus a private dining area with direct access to a beautifully landscaped outdoor patio. The designer kitchen showcases modern cabinetry with extended uppers and deep storage over the refrigerator. Conveniently located minutes from Mount Pleasant GO Station, major shopping centres, and public transit, this home is ideal for professionals, students, and families seeking comfort, style, and accessibility. (id:61852)
RE/MAX Real Estate Centre Inc.
138 Degrey Drive
Brampton, Ontario
Welcome to 138 Degrey Dr. A stunning executive home offering 5+3 bedrooms, 7 bathrooms, and an impressive layout designed for both family living and entertaining. Situated on a large lot with a 3-car garage, beautifully landscaped grounds, and a full interlock driveway providing ample parking. Step inside to a bright and elegant main floor featuring spacious living and dining areas, perfect for gatherings. The home includes 2 gas fireplaces - one of them double-sided in the primary bedroom and ensuite, creating a true private retreat. The second floor offers 5 generous bedrooms, each with its own ensuite bath and walk-in closet, plus the added convenience of a second-floor laundry room. The finished basement, features a stunning kitchenette, a large open recreation area, 3 additional bedrooms, and plenty of storage space. Ideal for extended family, guests, or a nanny/in-law suite. Enjoy the outdoors in a peaceful, private backyard oasis with a beautiful deck - perfect for summer entertaining or quiet relaxation. This exceptional property combines space, luxury, and timeless design in a highly sought-after neighborhood. A true rare find that checks every box! (id:61852)
North 2 South Realty
69 - 3056 Eglinton Avenue W
Mississauga, Ontario
Beautifully Renovated 2-Bedroom Stacked Townhome - A Great Deal in Prime Mississauga!Welcome to this bright and inviting 2-bedroom stacked townhouse, offering a perfect blend of comfort, style, and value! The open-concept main level features new laminate flooring, fresh paint, and a spacious renovated kitchen with quartz countertops and plenty of cabinet space - perfect for cooking and entertaining. Upstairs, you'll find two large bedrooms, each with its own walk-in closet and private ensuite bathroom - a rare and desirable feature that offers comfort and privacy for everyone. The bathrooms have been partially renovated with modern touches, creating a clean and refreshing feel. This move-in ready home is ideal for first-time buyers, small families, or anyone looking for a great investment. Located in a friendly, well-maintained community close to Erin Mills Town Centre, grocery stores, restaurants, parks, schools, and transit, with easy access to major highways - everything you need is right at your doorstep. Don't miss this amazing opportunity to own a beautifully updated home at a great price! (id:61852)
Royal LePage Signature Realty
301 - 262 Rose Street
Barrie, Ontario
FOR MATURE PROFESSIONALS AND/OR SENIORS. THIS IS AN ADULT-STYLE LIVING BUILDING. APPLICANTS MUST COMPLETE A RENTAL APPLICATION AND HAVE A "AAA" CREDIT SCORE (700+). Each suite includes generous living space. The buildings features: very quiet, mature/seniors style living, elevators, coin operated laundry, secure entry systems, surface parking one parking spot per unit. Visitor parking for the day. Superintendent on-site, property management office. Quiet residential setting with convenient access to Highway 400, amenities, city transit, nearby Lampman Park. This mature/seniors quiet and secure community is the perfect place to enjoy a comfortable, low-maintenance lifestyle in a welcoming environment. (id:61852)
RE/MAX Hallmark York Group Realty Ltd.
408 - 40 Museum Drive
Orillia, Ontario
PRICED TO SELL! Welcome to the lifestyle you have been waiting for in this beautifully maintained end-unit bungaloft located in Villages at Leacock. Offering over 1,700 sq. ft. of thoughtfully designed living space, it has everything you could want. From the spacious great room with massive vaulted ceilings to the sun-filled loft with flexible uses, this one has it all. You can choose a main floor primary bedroom or create a private retreat in the loft, complete with a 4-piece bath, bonus space, and a walk-in closet overlooking the great room. The loft also makes an amazing entertainment or office space. There are two large bedrooms on the main floor, one with a full ensuite bath featuring a walk-in tub/shower combination; the other with a big beautiful bay window. The kitchen offers ample cabinet and counter space and is open to the great room. Additional convenient features include main floor laundry, interior garage access, central vac, and a massive basement ready for your ideal design or storage. The straight stairs to the loft would make installing a chair lift a breeze. The condominium fees include Rogers cable/internet, private clubhouse access, snow removal, lawn care, and exterior maintenance. Conveniently located just steps from local restaurants, water views, walking trails, Tudhope Park, Lake Couchiching, public transit and all local amenities, this property beautifully combines comfort and lifestyle. SELLER IS WILLING TO PROFESSIONALLY REMOVE WALK-IN TUB AND REPLACE WITH STANDARD TUB PRIOR TO CLOSING. (id:61852)
Century 21 Heritage Group Ltd.
301b - 9090 Yonge Street
Richmond Hill, Ontario
Bright And Spacious One Bedroom Unit With A Large Den Great For Many Uses, A Beautiful Kitchen With S/SAppliances And Island, A Great Living Room With An Open Concept Plan, And A Large Balcony. Unit Comes With One Underground Parking. This Building Is Conveniently Located In The Heart Of Richmond Hill With Lots Of Visitor Parking & All The Amenities You Can Ask For. A Perfect Place To Call Home! (id:61852)
Coldwell Banker Ronan Realty
9 Ivorwood Crescent
Toronto, Ontario
Bright & Spacious Wexford/Maryvale Renovated Bungalow, 3 Generous Bedrooms, Hardwood Floors Throughout, Stainless Steel Appliances, Pot lights, Separate Ensuite Laundry, Freshly Painted & Ready To Move In. Walkout to Patio & Backyard, Forced Air Gas & CAC, Steps To TTC, Parks, Schools & Shopping. Parking Included. Main Floor Of The Home ONLY. (id:61852)
Royal LePage Signature Realty
695 Annland Street
Pickering, Ontario
Located walking distance to the lake, restaurants and cafes and public transit including GO transit. This 3 bedroom 1 bath bungalow features a beautiful layout, a spacious master bedroom with a large closet two generous size bedrooms for the young family and a large family room with a sun drenched bay window. The offers parking for two cars and a large backyard to entertain. (id:61852)
Century 21 Atria Realty Inc.
942 Snowbird Street
Oshawa, Ontario
This beautifully renovated and cozy home backs onto a scenic soccer field and water park, offering a perfect view from the deck where you can relax and watch the kids play. The home features a updated kitchen with all major appliances, and microwave, fresh flooring throughout, and updated fixtures with modern pot lights. Tenant is responsible for Hydro, Gas, and Water/Sewage (split 70% main floor, 30% basement), as well as Internet/Cable TV, lawn care, and snow removal. Please note: the basement is not included and is separately rented. (id:61852)
Homelife Nulife Realty Inc.
1211 - 65 Broadway Avenue
Toronto, Ontario
Welcome to the Brand-New Luxury Condo in the Heart of Yonge and Eglinton! This perfect 2-Bed, 2-Bath unit features an Ensuite Laundry, a Sleek Kitchen Equipped with Built-in Appliances, Quartz Counters, Stylish Backsplash, Undermount Lighting, and Stylish Finishes. Surrounded with Large Floor-to-ceiling Windows, and a 358sqf Wrap-around Balcony, this West-facing Corner Unit is bathed in warm, bright natural light. Residents can enjoy first-class building amenities including: 24-hour concierge service, parcel room, state-of-the-art fitness centre and Yoga Studio space, Luxurious Gallery Lounge and The Big Screen, Coffee Station, Gallery Tables, Study area, Rooftop Terrace with BBQ Stations, Billiards, Party Room with Chef's Table and Catering Kitchen, and 500sqf Children's Play Room! Steps to Yonge/Eglinton subway station, large grocery stores, top-rated restaurants, cafes, and boutique shopping, Cineplex...This location offers the best of urban convenience and vibrant Midtown lifestyle! (id:61852)
Bay Street Group Inc.
Lower - 69 Hillcrest Drive
Toronto, Ontario
Discover your perfect urban retreat in this inviting studio apartment featuring a private well lit entrance and an open-concept layout. The apartment is designed for comfort and convenience. Nestled on a quiet, tree-lined street, this space offers tranquility while keeping you close to the vibrant local scene. Enjoy easy access to transit, shopping, delightful coffee shops and parks - all easily accessible. Don't miss this opportunity to live in one of the city's most charming neighbourhoods. Whether you're a busy professional or a creative soul, this studio is perfect for you. Water, Hydro, Heat, A/C and Internet included with rent. (id:61852)
Royal LePage Terrequity Realty
Lower - 30 Swanhurst Boulevard
Mississauga, Ontario
Lower portion of Bungalow for rent. Legal Basement Apartment. Rarely available 3 Bed + 2 Full Bath. Brand New Basement + Brand New Appliances Very Clean. Separate Laundry. Tenant pays 50% utilities.1 year lease to start with. First and last advance required. Less than 5 min drive to No Fills/Food basics/TD Bank/RBC/BMO/Convenience. Close to lot of parks and natural trails. Less 5 minutes to 407/401.Highly rated school district. Available Immediately. Available only to well qualified tenant. Previous Tenancy history, credit report, pay stubs and employment report required. Discounts available for well qualified tenants *For Additional Property Details Click The Brochure Icon Below* (id:61852)
Ici Source Real Asset Services Inc.
9 Centre Road
Georgina, Ontario
Experience lakeside living at its finest with 9 Centre Rd, a fully renovated and beautifully maintained home in the heart of Georgina, just steps from Lake Simcoe and access to a private community beach. This move-in ready gem sits on a spacious double lot and now features a brand-new high-efficiency heat pump system with four mini-split units (one in each bedroom plus the living room), providing year-round comfort and reduced utility costs. The home also includes existing electric baseboards and a wood-burning fireplace, giving you three total heating sources. Inside, enjoy bright, open living spaces with a warm, inviting feel and a rare second full bathroom. A sauna adds a touch of relaxation and luxury. The property also includes a double car garage and a large multi-purpose outbuilding, perfect as a workshop, studio, hobby space, or potential garden suite conversion. With approximately $65,000 in total renovations, this home delivers tremendous value. Nestled in one of Georgina's most desirable lakefront communities, enjoy nearby marinas, parks, trails, shops, and restaurants, all just minutes to major highways. Whether you're a family, downsizer, or investor, this property offers lifestyle, value, and opportunity in one exceptional package. (id:61852)
Real Broker Ontario Ltd.
15 Spring Creek Street
Kitchener, Ontario
Legal basement unit, partially furnished with an open concept design, located in the east Kitchener Idlewood and Lackner woods neighborhoods, a very popular and desirable, calm, and quiet family area. One parking space on driveway is included, and utilities are one-third extra of the total utility bills of the house. Welcome to 15 Spring Creek Street, a basement unit featuring 2 bedroom, living and dining space, and 1 full bathroom. Conveniently located near all necessary amenities including schools, shopping malls, recreation centers, trails, golf courses, hospitals, and more. Ideal for a small family. Entering the house, you'll find a living space with a dining area, a beautiful kitchen with quartz's countertops, kitchen cabinets, double sink, and ample Sharp pot lights. The kitchen also provides access to a full laundry facility. A full bathroom is located on the same floor. The living room has a extra large window and it's leads to two good-sized bedroom with a extra large size of windows and closets, perfect for a small family. Floor features include tile floors in the washroom and kitchen, vinyl floors in the bedrooms and living room. The open-concept living room is perfect for both family time and entertaining. This unit is now available for lease . (id:61852)
RE/MAX Twin City Realty Inc.
4350 Elm Crescent
Burlington, Ontario
Discover this rare opportunity to own a piece of paradise in the highly sought-after Shoreacres neighborhood of South Burlington. just steps from Lake Ontario. This Bungalow Sits On Mature 64x120 Ft Lot On Quiet Crescent. Surrounded By Multi-million Dollar Homes. Plans for a new Custom-Built have been already designed and building permit has been issued to build above grade of 3,486 Sqf plus around 2000 Sqf basement including a walk-up, which makes it a rare opportunity for builders or homeowners who are looking to live in a prestigious living Home! . The current property Has 3+1 Bedrooms, 2 Full Bath, Great Open Concept Floor Plan And Finished Lower Level with a Separate Back Entrance. Close To All Amenities, Parks, Trails And Top Rated Schools. One of the Sellers is a Registered Builder who could offer to build highest end for interested buyers with Tarion Warranty and most competitive cost. Plans of the Custom-Built are available upon request. (id:61852)
RE/MAX Real Estate Centre Inc.
3826 Allcroft Road
Mississauga, Ontario
Great Family home in prime Mississauga Lisgar location, Separate Family Room, Hollywood Kitchen with separate breakfast area, sliding door walkout to deck and yard, Finished basemen with 4th bedroom, 3piece bath and recreation room, all basement windows above grade, 4 parking spaces including garage, private fenced backyard with huge 2 tier deck ideal for BBQ and entertaining, maintenance free backyard no grass to cut, impressive curb appeal (id:61852)
Sunbelle Realty Ltd.
138 Whitby Shores Greenway
Whitby, Ontario
Beautiful 5 Bedrooms Family Home Situated In Desirable Whitby Shores. Features Of This Home Include The Inviting Formal Living Room & Dining Rooms, Cozy Main Floor Family Room With Gas Fireplace, And Gorgeous Hardwood Floors Throughout! Functional Open Concept Kitchen With Custom Backsplash & Feature Wall And Breakfast Area Walks Out To Private Yard With Fabulous Deck, Interlocking Patio & Garden Shed. Large Primary Retreat Comes With Updated Spa Like Ensuite & Walk In Closet. Ready to move in & Enjoy! (id:61852)
Master's Trust Realty Inc.
323 - 1010 Dundas Street E
Whitby, Ontario
Welcome to this Brand new, never lived in 2 bed, 2 full bath condo apartment with parking and storage locker! This unit features 9 Foot ceilings, large windows, open concept living, dining & kitchen area, access to balcony for fresh air, all new stainless steel appliances (stove, fridge, dishwasher, microwave), quartz countertops, balcony, and ensuite stackable washer & dryer. Enjoy lux and comfy building amenities including a games room, social lounge, relaxation room, zen yoga room, fitness room, playground area, and BBQ with green space. Located close to Downtown Whitby where everything is 10 minutes away including green spaces and the harbour fronts. Minutes to shopping, highways 407, 401, and 412, GO Station, public transit, lakefront, UOIT, recreational centers, parks, and more. This is a great place to start a young family, students and/or professionals alike. Come and have a look, book a showing today and don't miss the opportunity to live in an absolute fantastic building where old world charm meets modern conveniences in the most prestigious neighbourhood in the Durham Region, the Town of Whitby is the Crown Jewel of the East. (id:61852)
RE/MAX Hallmark Realty Ltd.
B901 - 99 South Town Centre Boulevard
Markham, Ontario
"Fontana" Condo In The Heart Of Unionville , Bright & Spacious One Bedroom Plus Den With 2 Baths - Can Be A Junior 2 Bedrooms Unit , Walk To Unionville High School, Viva Bus, Civic Centre, Mins To Hwy 404/407, Theater, Restaurants, Supermarkets, YMCA. 2 Level Grand. Lobby With 24Hrs Concierge, 5 Start Amenities Including Indoor Pool, Gym, Indoor Basketball Court, Party Rm, Guest Room. (id:61852)
Master's Trust Realty Inc.
214 - 1010 Dundas Street E
Whitby, Ontario
Welcome to HARBOUR TEN10 - A Brand New Condominium Building in Whitby, Solid Built Construction, Harbour Ten10 in its Majestic 5 Storey Building is a true testament of being what a "THE CROWN JEWEL OF DURHAM" looks like. This Brand New, Never Lived in Unit in the Heart of Downtown Whitby is ten minutes away to everything Whitby has to offer. Featuring Corner Unit with lots of natural lights on the 3rd Floor Level with a Solid Proper 2 Bedroom plus Den with 2 Bathroom 920 sq. ft. total living space plus exterior balcony. Open Concept Kitchen with full size cabinetry, full size stainless steel appliances, built in microwave hood vent, quartz countertop, upgraded lighting in each spaces, combined with spacious living and dining area. Primary Bedroom is equipped with walk in closet spaces and a 3 piece ensuite bathrooms. An ample second bedroom and third bedroom won't disappoint either with access to another bathroom. Well appointed interior finished as well as exterior finishes won't disappoint any discerning families. Close to everything, Durham bus stop outside the building, close to Hwy 407, 401, 412 and others, Dining & Entertainment through Dundas Street and others, Expansive Golfing, Waterfronts and Marinas around, Place of Worship, Malls, Groceries and Shopping. This home is great for Downsizers, Change of Lifestyle Seniors, Starting A Family and or Simply upgrading from Renting to Owning, this home is for you! Come and have a look, book a showing today and reimagined what life has to offer here at Harbour Ten10 Condos. (id:61852)
RE/MAX Hallmark Realty Ltd.
1807 - 575 Bloor Street E
Toronto, Ontario
Renowned condo developer Tridel's Via Bloor condos is truly a gem! This CORNER two split bedroom unit offers a spacious living/dining area with lots of direct sunlight! Enjoy amazing unobstructed views with the Floor to ceiling, wall to wall windows everywhere! This suite comes Fully Equipped with Keyless Entry. Super easy access to and from Bloor/Danforth DVP on ramp. Only a few steps to Sherbourne subway entrance & all the shoppes and restaurants on Parliament. Luxurious shopping & dining at Yorkville is within easy walking distance too! Enjoy the Extra high ceiling grand lobby with 24 hrs concierge, meeting rooms, ample visitor's parking spaces, 24 hour exercise & yoga room with good selection of free weights, strength & cardio machines! Steam room, sauna, & hot tub! Amazing Roof top pool & BBQ & outdoor dining areas, kids play room, multiple party rooms, media screening room & more! Children's play park right downstairs! (id:61852)
First Class Realty Inc.
Main - 38 Larchmere Avenue
Toronto, Ontario
Welcome to this freshly renovated, sun-filled main and upper-level home in Humber Summit. Perfect for large families, professional groups, or > needs, this spacious property offers exceptional comfort across 5 LARGE BEDROOMS and 4 FULL BATHROOMS, including 3 ENSUITE BEDROOMS - a rare layout in Toronto. Enjoy two newly built designer washrooms with glass showers and contemporary tile work. The entire home has been freshly painted and upgraded with brand-new laminate flooring for a clean, modern finish.The bright main floor features a functional living and dining layout, while the modern kitchen includes upgraded cabinetry, backsplash and stainless steel appliances. Generous living spaces make this home ideal for extended families, executive stays or professional team accommodations. You will appreciate the two skylights that bring in abundant natural light across the upper level. Additional conveniences include ensuite laundry, three walk-in closets, two large closets, ample storage, a tankless hot water heater, high-efficiency furnace, and central air conditioning for year-round comfort.This property is well-suited for corporate placements, work crews, relocation staff, or families seeking a move-in-ready home with modern upgrades and excellent bedroom separation. Located in a quiet North York neighbourhood near Islington & Steeles, close to public transit, schools, parks, Humber River trails, shopping and dining. Short-term lease may be considered. >** (id:61852)
RE/MAX West Realty Inc.
