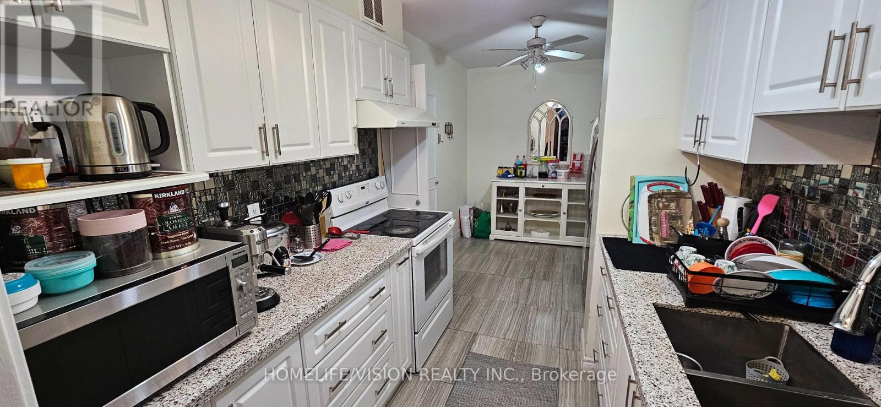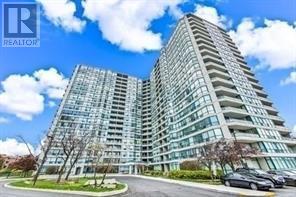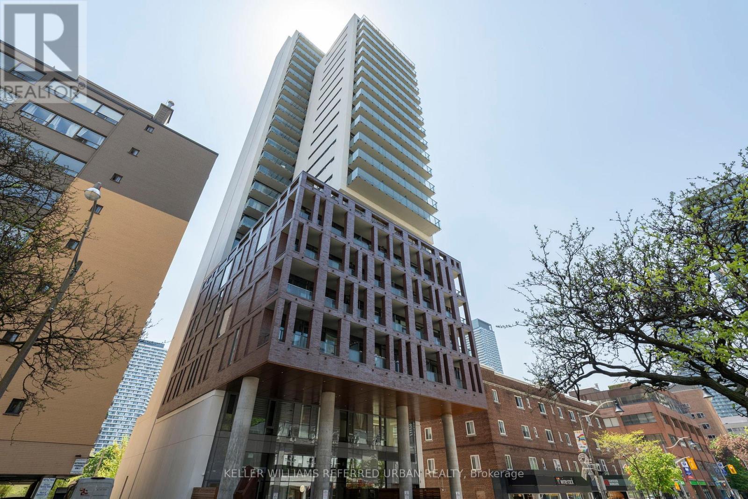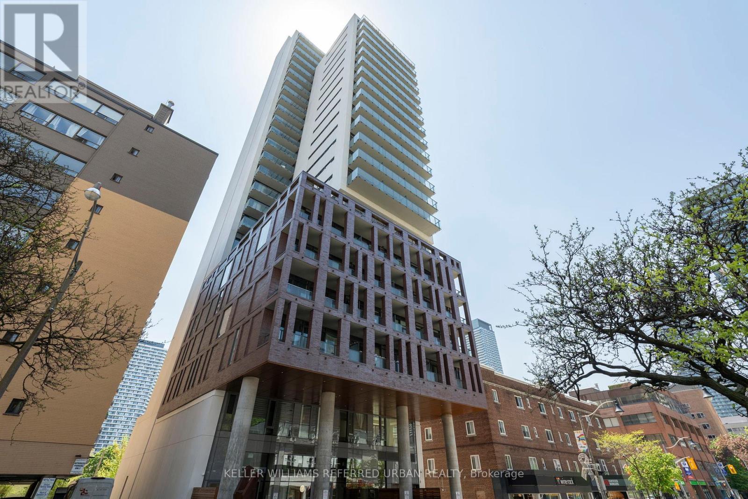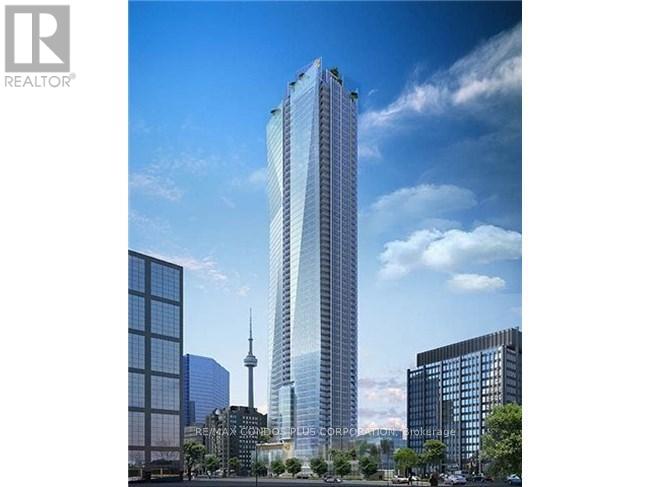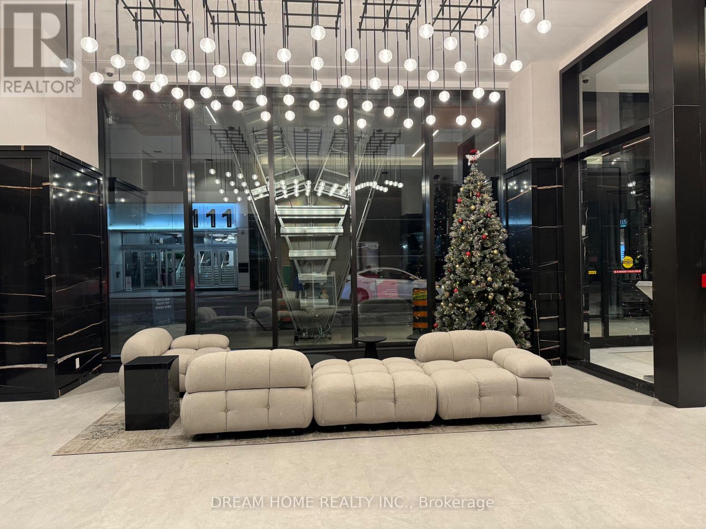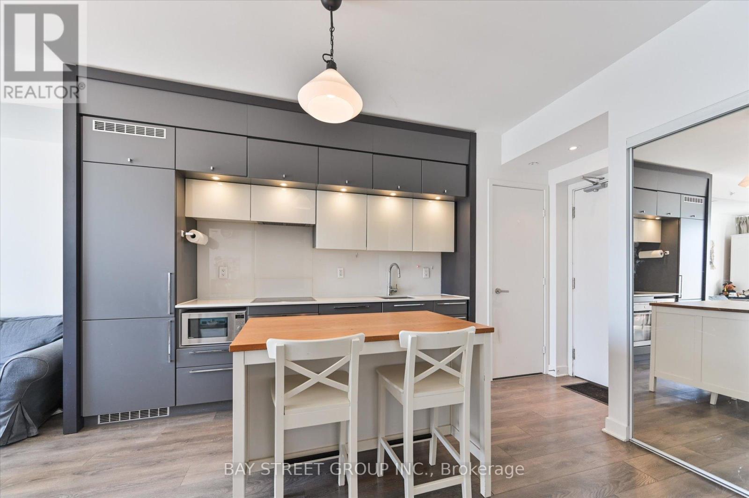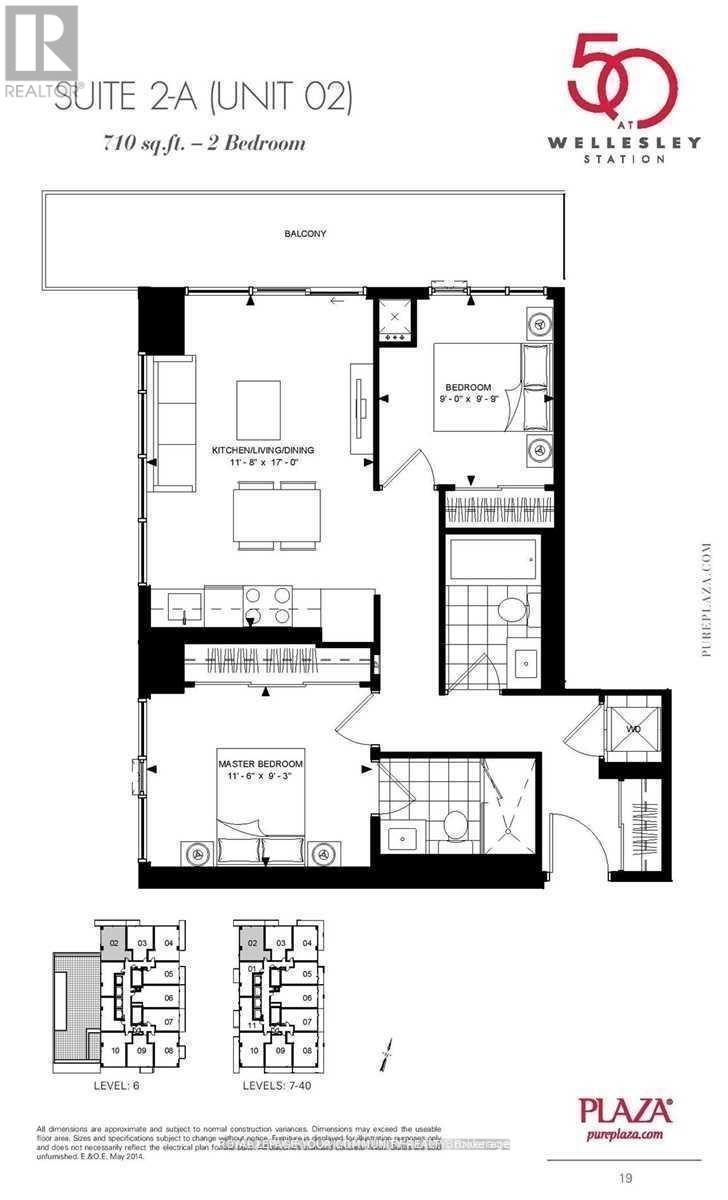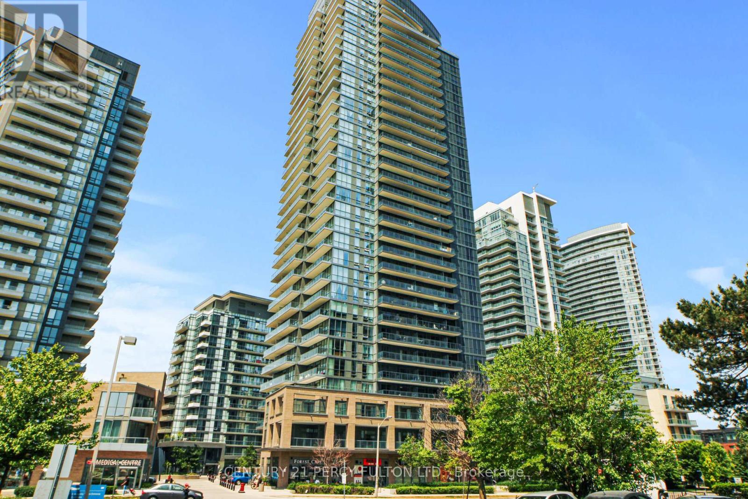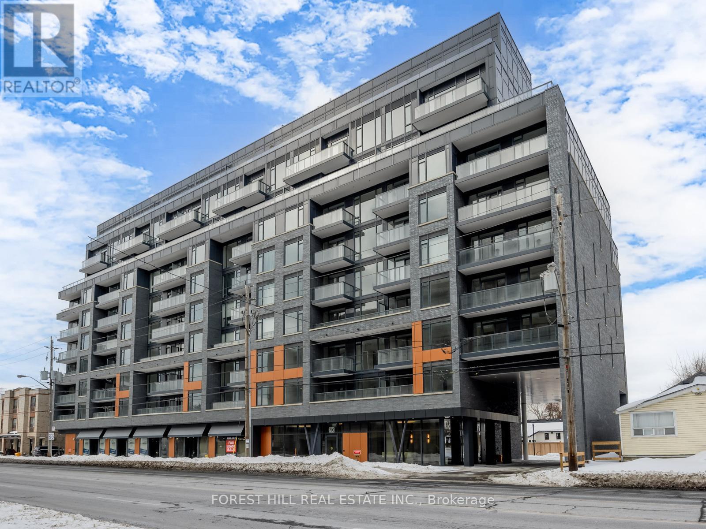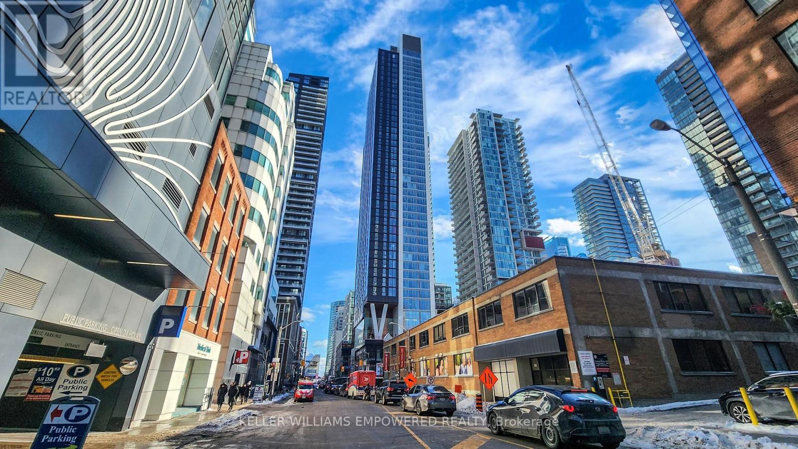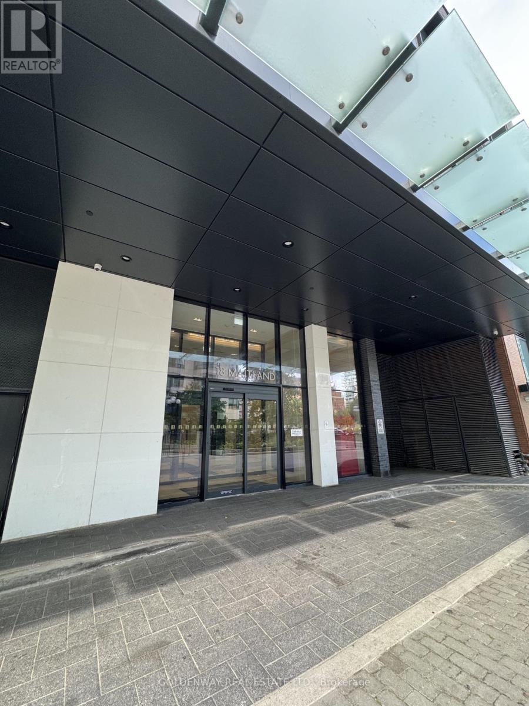1910 - 25 Silver Springs Boulevard
Toronto, Ontario
Fully Furnished, Bright and Spacious $$$spent On Upgrades! Newly Renovated Kitchen, *Nicely Kept 3 Bedroom, Move In Condition. Beautiful Unblocked View! With Closets & Windows Large Ensuite Storage And Laundry Room. Very Convenient Location. Steps To Park, Ttc, Hospital, Shops, Min To 401 & 404.Full Recreation, Indoor Pool, Gym Etc. The Best Parking Spot Just Right Beside Entrance To Elevator! 3 Parking Spaces!! **EXTRAS** Fridge, Stove, Washer And Dryer, Light Fixtures, Porcelain Tiles, 3 Parkings. Newly Complete Renovated Kitchen! Fresh Painting! Move In Condition!! Status Certificate Report Is Ready! (id:61852)
Homelife/vision Realty Inc.
1217 - 4725 Sheppard Avenue E
Toronto, Ontario
Welcome To Unit 1217 At The Riviera Club II By Tridel In Toronto. Spacious, Sun-Filled, 1 Bedroom + Sunroom With Southeast Views. Good size Sunroom Can Be Used As 2nd Bedroom, Big Size Laundry Room adds a lot of storage space. Walk Out To Balcony From Living/Dining room And Sunroom. Convenient Location, steps to TTC and future subway station. Easy Access To 401, Minutes drive to STC, U of T Scarborough campus. Great Amenities, Concierge, Indoor & Outdoor Pools, Tennis Courts, Billiard Room, Sauna, Gym. (id:61852)
Homelife Landmark Realty Inc.
402 - 81 Wellesley Street E
Toronto, Ontario
Welcome home to this beautiful, new (2023) building "Eighty One Wellesley" in the Church and Wellesley Village neighbourhood, conveniently located close to Wellesley Subway Station, Toronto Metropolitan University, U of T, and the heart of downtown Toronto, with many local restaurants, bars and shops all within walking distance. This very spacious corner suite features 680 square feet of bright, modern, open concept living with floor to ceiling windows that allow for lots of natural sunlight to flood into the unit. Extend your living space outdoors with the oversized 150 sq.ft. balcony (with a very rare gas BBQ hook-up and 2 separate access points from the dining room and primary bedroom), perfect for entertaining outdoors or enjoying some fresh air without having to leave your unit. The open concept living, dining and kitchen area are equally suited for entertaining indoors, and the comfortable primary-sized bedroom with mirrored double closet as well as a stylish 4 piece bathroom and ensuite laundry make this suite ideal for someone just entering the Toronto rental market. The unit also comes with 2 side by side lockers that are located on the same floor as the unit, allowing for easy access whenever needed. (id:61852)
Keller Williams Referred Urban Realty
402 - 81 Wellesley Street E
Toronto, Ontario
Welcome home to this beautiful, new (2023) building "Eighty One Wellesley" in the Church and Wellesley Village neighbourhood, conveniently located close to Wellesley Subway Station, Toronto Metropolitan University, U of T, and the heart of downtown Toronto, with many local restaurants, bars and shops all within walking distance. This very spacious corner suite features 680 square feet of bright, modern, open concept living with floor to ceiling windows that allow for lots of natural sunlight to flood into the unit. Extend your living space outdoors with the oversized 150 sq.ft. balcony (with a very rare gas BBQ hook-up and 2 separate access points from the dining room and primary bedroom), perfect for entertaining outdoors or enjoying some fresh air without having to leave your unit. The open concept living, dining and kitchen area are equally suited for entertaining indoors, and the comfortable primary-sized bedroom with mirrored double closet as well as a stylish 4 piece bathroom and ensuite laundry make this suite ideal for someone just entering the Toronto real estate market. The unit also comes with 2 side by side lockers that are located on the same floor as the unit, allowing for easy access whenever needed. (id:61852)
Keller Williams Referred Urban Realty
3105 - 180 University Avenue
Toronto, Ontario
Live Above It All At The Iconic Luxurious Shangri-La Residences In Downtown Toronto! This Rare 2+1 Bedroom, 2.5-Bathroom Corner Suite Spans Approximately 1,746 Sq. Ft., Plus 110 Sq. Ft. Of Heated Private Balcony, Offering Stunning North-West City Views Through Expansive Windows That Brighten The Home. The Flexible Den Can Serve As A Family Room, Third Bedroom, Executive Office, Or Media Space. Designed For Comfort And Sophistication, The Open-Concept Living And Dining Area Boasts A Gas Fireplace And 9 Ft Smooth Ceiling Throughout, Perfect For Entertaining. The Modern Kitchen Features Clean Lines And Functionality, And The Suite Includes Ensuite Laundry, A Private Entrance, And An Open Balcony For Convenience. Move-In Ready, This Residence Provides Five-Star Amenities Including White Glove Services, 24-Hour Concierge, Fitness Centre, Indoor Pool, Visitor Parking, And Car Wash. Enjoy Exclusive Indoor Access To The Shangri-La Hotel Spa And Restaurants. One Underground Parking Space Is Included, With Heating, Water, And Central Air Conditioning Covered. Ideally Located In The Heart Of Downtown, This Residence Is Steps Away From The Financial And Entertainment Districts, Transit, World-Class Dining, And Shopping, Offering Luxury Living At One Of Toronto's Prestigious Addresses. (id:61852)
RE/MAX Condos Plus Corporation
1205 - 108 Peter Street
Toronto, Ontario
Only the 2nd bedroom and exclusive bathroom for rent in the New 2 Bedroom 2 Bathroom Unit of Queen West. The living room, kitchen and laundry are shared with a young male student. 100 Walk score and transit score, it's a place that puts you front and center for some of the world's best theater, shopping, dining, nightlife, live music and entertainment. Whatever you're looking for, art or commerce, work or play, you've got it here. 682 Sqft interior plus an east facing balcony. Floor-to-Ceiling windows taking advantage of the 9 feet ceiling height. White Kitchen equipped with Stone counters and Stainless-Steel appliances. Excellent building amenities including a sophisticated gym, roof top swimming pool and an Asian supermarket. A Short walk to University of Toronto, OCAD, PATH, Union Station, City Hall, TIFF, Convention Centre, etc.Brand New Fridge, Electric Stove, Range Hood, Dishwasher, Washer/Dryer, Existing Light fixtures, Window Coverings (id:61852)
Dream Home Realty Inc.
5002 - 15 Grenville Street
Toronto, Ontario
Beautiful South-Facing One Bedroom Plus Den Unit In The Heart Of Downtown Toronto. Floor To Ceiling Windows. 9" Ceiling & Stainless Steel Appliances. Den Can Be Used As 2nd Bedroom. Gorgeous View From 50th Floor. Walking Distance To University Of Toronto, Subway, Super Market, Bank, Restaurants. Building Amenities: Concierge, Guest Suites, Gym, Party/Meeting Room, Recreation Room, Gym (id:61852)
Bay Street Group Inc.
502 - 50 Wellesley Street E
Toronto, Ontario
2 FULL good size bedrooms with floor to ceiling windows and closets + 2 FULL bathrooms + parking, corner unit with plenty of light and windows, popular split layout, only few years old, very quiet, overlooking residential area, long balcony. Kitchen w/Built-in appliances and centre island, convenient to have breakfast. Right next to Wellesley Subway station, steps to University of Toronto, Metropolitan University, hospitals, shopping, restaurants. Walk score 98. Excellent amenities include outdoor POOL, rooftop deck w/BBQ, Gym, 24 hr concierge, party room, meeting room. Leased until September 1. After that tenants can stay or move out with 60 days notice. Pictures taken before the current tenant moved in. (id:61852)
RE/MAX Your Community Realty
308 - 56 Forest Manor Road
Toronto, Ontario
One of a kind! This sun soaked 2 Bedroom 2 Bathroom condo boasts 917 sq ft of spacious interior space plus a whopping 423 sq ft wraparound terrace and is full of upgrades. 9' ceilings and engineered hardwood throughout. Long hallway from foyer leads to an open office space - no need to work out of your bedroom for those working from home. The kitchen features built in European appliances, upgraded quartz countertop and beautiful ceramic backsplash. Spacious and Open concept family size living/dining rooms, and two full bathrooms. The oversize master bedroom has ensuite washroom and built in closet organizer - and yes, that's a king size bed next to the vanity! And for the truly one-of a kind feature nobody else can claim: a 423 sq ft wraparound terrace. Enjoy the precious summer days from the comfort of your own home. Imagine hosting your friends and family on your own private patio. Imagine working from your balcony in the nice weather or enjoying long summer days steps from your own kitchen. This condo is truly luxury living! Amenities include: Gym, Yoga Room, Scandinavian Spa With Plunge Pools, Heated Stone Bed, Lounge, Outdoor Terrace, party room, guest suites, and Concierge. Live in the highly desirable Fairview Mall community. Freshco is next door, the subway is a 7 minute walk, and Highways 401 and 404/DVP are minutes away. Fairview Mall is across the street, restaurant, retail, Schools, Parks, Performing Centre For The Arts, Library and much more walking distance. This location can't be beat! Visit this area and you'll why see it's becoming more trendy with more amenities and restaurants coming in all the time - and you will want to call this vibrant community home too! (id:61852)
Century 21 Percy Fulton Ltd.
406 - 700 Sheppard Avenue W
Toronto, Ontario
Beautiful 1 bedroom + Den. Corner Unit. 760 sq ft. 1 parking. Bright all day long. South facing. Wonderful functional layout. Den could be easy second bedroom, home office or nursery. Same size as many of the two bedrooms in this elegant building. Move in and be the first occupant. February occupancies are welcome. Close to shops, grocery, bus at the door. Subway and Allen Road are in range. Building has gym, sauna, party room, excellent security, ample visitor parking for your guests. (id:61852)
Forest Hill Real Estate Inc.
3107 - 357 King Street W
Toronto, Ontario
357 King St. West is ideally located in the heart of Toronto's Entertainment District. Steps to TTC transit, Lakeshore, and an extensive selection of dining, nightlife, shopping, and entertainment options, everything you need is right at your fingertips. This bright 1-bedroom suite is filled with natural light and features a functional open-concept layout, offering seamless living and entertaining space. Enjoy beautiful city and Lake Ontario views, complemented by high-end finishes throughout, including quartz countertops, pot lights, and stainless steel appliances. The thoughtfully designed layout maximizes space and flow, making it well suited for both everyday living and working from home. Residents have access to a full suite of amenities including a rooftop terrace ideal for relaxing or socializing, a catering kitchen and lounge spaces for hosting, a fully equipped fitness centre, yoga studio, and concierge services! (id:61852)
Keller Williams Empowered Realty
1904 - 18 Maitland Terrace
Toronto, Ontario
Welcome to TeaHouse Condos, a prestigious and newly completed condominium development at 501 Yonge Street in the heart of Toronto. This Bachelor Unit is South Facing with a Juliet Balcony. This prime location is defined by its proximity to the major intersection of Yonge Street and Wellesley Street, offering residents unparalleled access to an array of urban conveniences and amenities. **EXTRAS** Close to PATH, Street Car, TTC , University of Toronto and TMU with a great Walkscore. Building offers plenty of Amenities: 24 Hrs Concierge, Fitness, Garden, Guest Suites, Lounge, Movie Theatre, Party Room, Pet Services, Pool. (id:61852)
Goldenway Real Estate Ltd.
