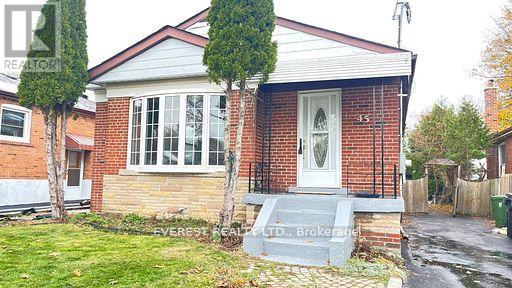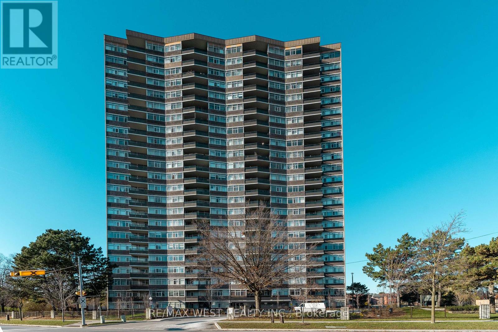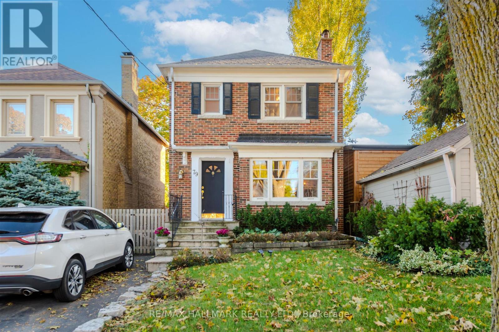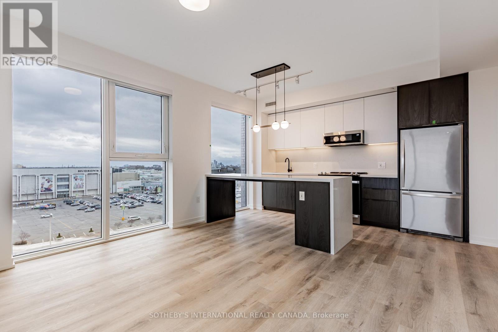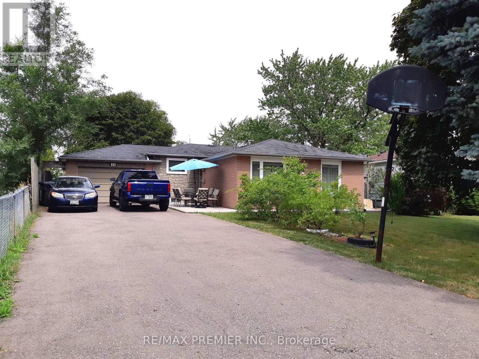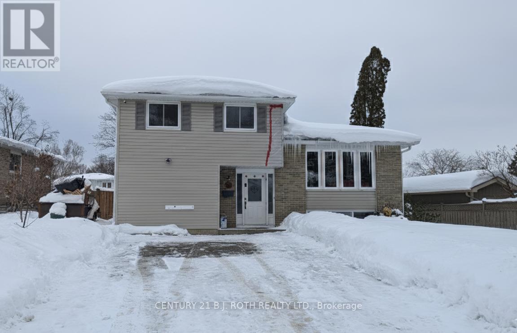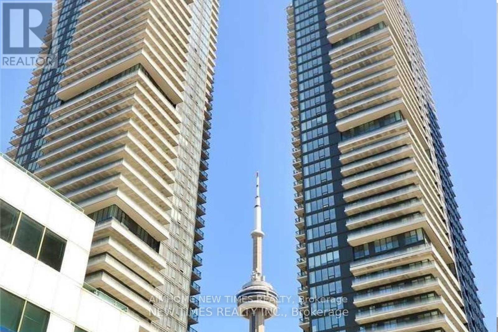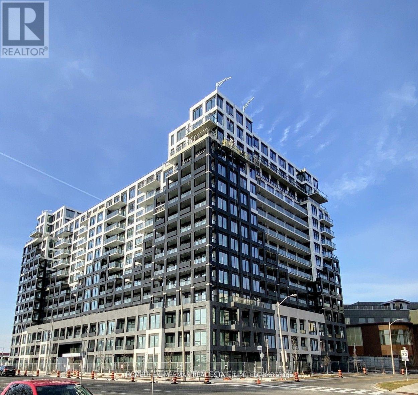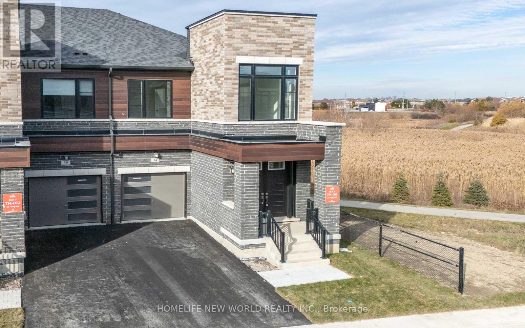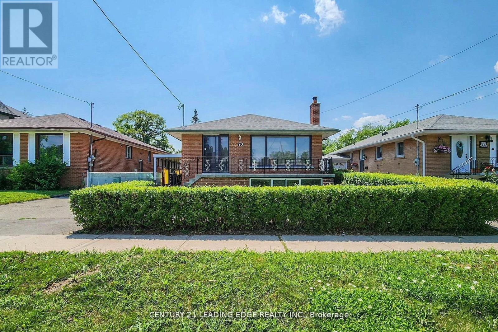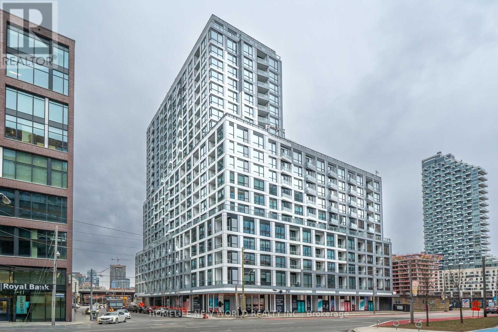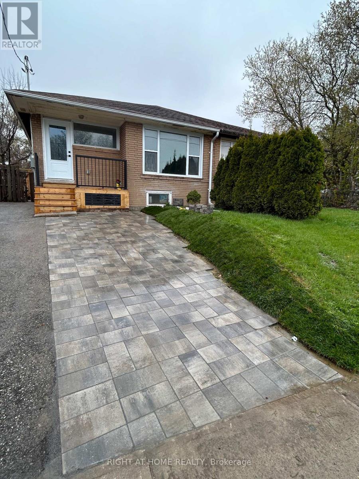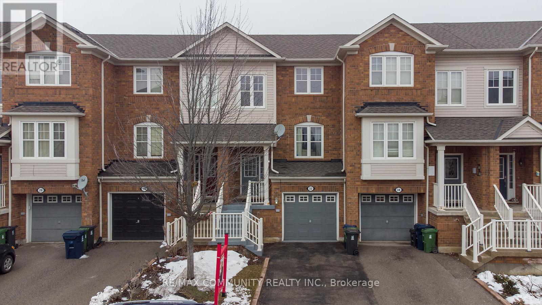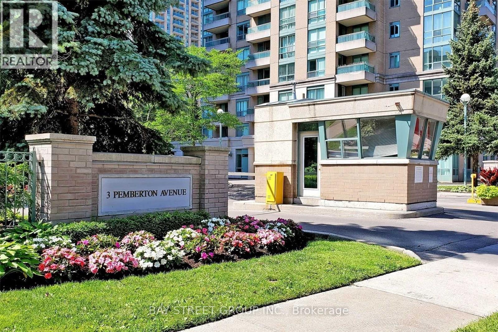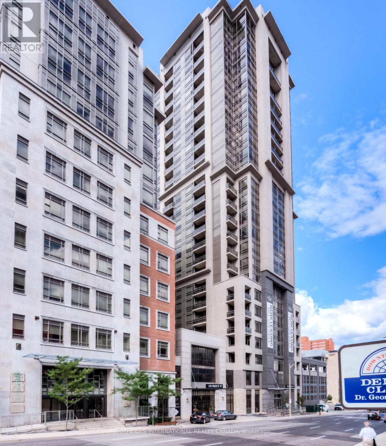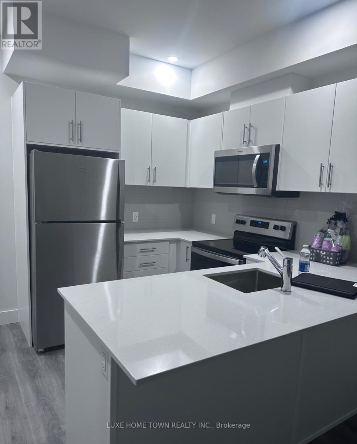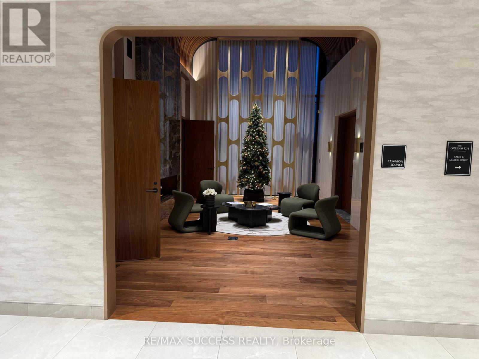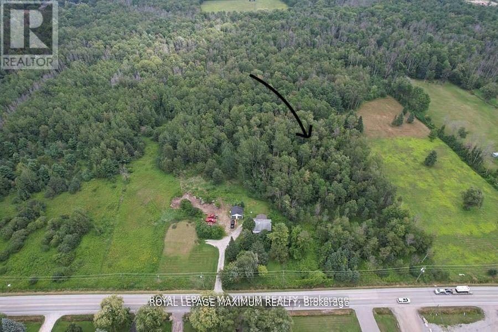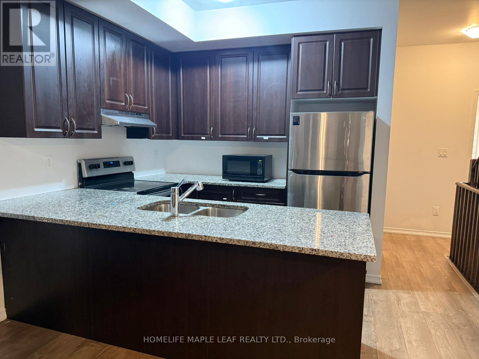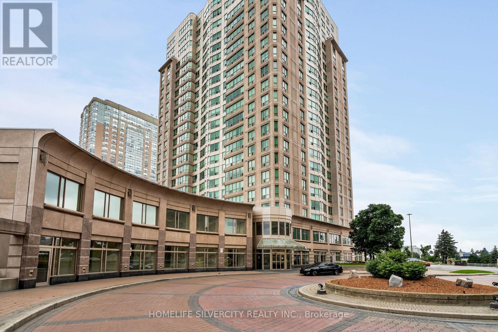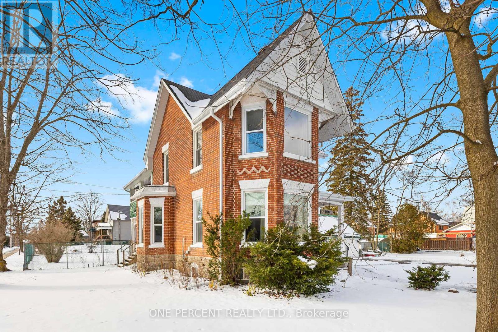45 Kilgreggan Crescent
Toronto, Ontario
Highly Demanded Location! 3 Bedroom, detached bungalow In quiet neighbourhood. Additional cozy sunroom with sly lights and new laminated flooring +Walk-Out To Private Garden! Professionally renovated house .Fully upgraded kitchen with open concept kitchen with an additional island for breakfast place. Freshley painted main floor throughout, new laminated flooring. Finished and beautiful Front Landscaping,! Stunning Spacious Front Foyer with new tyle. Property is very Close to School, Ttc, Shopping, Hospital.and much more. (id:61852)
Everest Realty Ltd.
2307 - 3151 Bridletowne Circle
Toronto, Ontario
Excellent Location! Famous Tridel-Built Condo! Highly Desirable & Safe Neighbourhood! Electrical, Plumbing And Bathrooms Completely Renovated, With Brand New Flooring And Lighting In Kitchen, Freshly Painted, Ready FOR NEW OWNERS TO ENJOY THE VIEWS Incredible Unobstructed Breathtaking Views From 2 Balconies, Corner Unit, Bright, Spacious. Sun-Filled Natural Light All Day Long! Practical Layout. Family Room Can Be Converted To A Bedroom. Open Concept. Huge Private Balcony With Direct Access From Living Rm. Spacious Living Rm With Wall-To-Wall Windows, Plus Large Dining Area Great For Family Gatherings & Entertaining. Family Size Kitchen With Comfortable Breakfast Area. A Decent One Bedroom With Ample Closet Space & Large Windows. Large Walk-In Pantry As Storage For All Essentials. One-Bedroom Residence Featuring A Den And A Library, With Access To A Balcony. Fantastic Amenities: Indoor Pool, Sauna, Gym, Game/Billiard Room, Party Room, Tennis Court And Visitor Parking. Maintenance Fees Cover All Utilities, TV, Common Elements For Worry-Free Living! A Community Terrace With BBQs & Beautiful Landscape In Summer. Bridlewood Mall Just At Doorstep, Mins To Hwy401, 404 & 407. Steps To TTC, Parks, Library & Schools. Super Convenient LOCATION IS EVERYTHING WITH OVER 1400 SQ FT OF LIVING SPACE. Den And Living Room Can Be Converted Into Another Bedroom. (id:61852)
RE/MAX West Realty Inc.
79 Parkhurst Boulevard
Toronto, Ontario
Welcome To 79 Parkhurst Blvd. A Lovely Detached South Leaside 3+1 Bed, 2 Bath, Brick Home With Main Floor Family Room On One Of Leaside's Most Coveted Streets, With Private Drive. Spacious Principal Rooms With Wood Burning Fireplace In Living. Large, Bright And Sun Filled South Facing Family Room Overlooking Large Deck , Stone Patio And Gardens With Two Large Storage Sheds. Finished Basement With Storage , Laundry ,Bathroom And Rec Room Or Fourth Bedroom. Separate Side Entrance From The Driveway. Move In Or Renovate And Enjoy This Wonderful Home In A Terrific Location In The Heart Of South Leaside. A Perfect Location For All Ages, With Bessborough Public School And Leaside High School In Close Walking Distance, And Just A Short Stroll To The Beautiful Shops And Dining On Bayview Avenue. Don't Miss The Chance To Make 79 Parkhurst In South Leaside Your New Home For Many Years To Come. (id:61852)
RE/MAX Hallmark Realty Ltd.
602 - 5 York Garden Way
Toronto, Ontario
Welcome to Sloane - South Tower, a sophisticated rental residence by Fitzrovia, located moments from Yorkdale Shopping Centre. Designed as part of a three-tower community, the South Tower offers a refined, residential atmosphere, blending contemporary architecture with elevated interiors and a strong focus on lifestyle and service. Suites feature smart, efficient layouts with high-end finishes, including stainless steel KitchenAid appliances, quartz countertops with slab backsplashes, paneled dishwashers, custom millwork, luxury vinyl flooring, nine-foot ceilings, keyless smart entry, and in-suite laundry. Select suites offer kitchen islands with quartz waterfall counters and walk-in closets. Pet-friendly building with complimentary in-suite gigabit internet. Residents of the South Tower enjoy exclusive amenities, including a fully equipped fitness center, party room, games room, co-working spaces, and a dedicated children's room. Shared community amenities include landscaped courtyards, panoramic terraces with BBQs, outdoor dog run, and a lobby featuring 10 DEAN Café & Bar. Residents also benefit from complimentary virtual healthcare access through Cleveland Clinic Canada, 24-hour concierge, and professional on-site management. Ideally situated with immediate access to Yorkdale Mall, Highway 401, Allen Road, TTC, parks, dining, and top schools, Sloane offers elevated rental living in one of Toronto's most connected neighbourhoods. (id:61852)
Sotheby's International Realty Canada
32 Dunblaine Crescent
Brampton, Ontario
Wow, Wow! What A House For A Family That Wants To Live In A Beautiful Home & Enjoy The Beauty Of It Every Moment, Every Day, Every Season, THE MAIN FLOOR Where You Will Spend Most Of Your Time Is In Excellent Shape & Very Bright With Two Big Windows. The Huge Master Bedroom With His & Hers Closets & The Other 2 Bedrooms Are Separate On The UPPER LEVEL OF THE HOUSE. Both The Main & Upper Levels Have Amazing Looking Hardwood Floor. THE BASEMENT With Above Ground Windows & New Laminate Floor Is Very Spacious & Excellent Space To Accommodate One Or Two Members Of Your Family & Enjoy Their Life. THERE IS NO CARPET IN THIS HOUSE! THE LOT IS HUGE. The Backyard Is Fully Fenced With Vegetable Garden & Gazebo With BBQ For Eating Outside In The Nature. GARAGE Is Spacious Enough For One Car & For The Workshop Built In. There Is Space For 8 Cars On The Driveway & Patio Area Beside It. The House Is Close To Highways, Shopping, Schools, Etc. Pictures & Words Can't Be Enough To Explain The GREAT VALUE OF THIS HOME. DON'T MISS THIS HUGE OPPORTUNITY! (id:61852)
RE/MAX Premier Inc.
B - 20 Meadowland Avenue
Barrie, Ontario
Brand New Ground & Lower-Level Unit for Lease in Barrie! This newly renovated, 2-bedroom, 2-bathroom unit features a functional layout with brand new finishes throughout. Enjoy a brand new kitchen with all new appliances, in-suite laundry, and two full bathrooms-one with a stand-up shower and the other with a tub and double vanity. Tenants have shared access to a backyard pool, perfect for summer enjoyment. Two parking spaces included, and utilities (heat, hydro, and water) are included for added value and convenience. Located in a quiet, family-friendly neighbourhood close to parks, schools, and all amenities. Rental application, employment letter, references, and credit check required. (id:61852)
Century 21 B.j. Roth Realty Ltd.
2112 - 115 Blue Jays Way
Toronto, Ontario
Move In Ready Feb 1st. Must See!! Newly Renovated, Beautiful View, Walking Distance To The Subway Station, Located In The Heart Of The Entertainment District. Walking To Yonge Ttc Subway Station, Rogers Center, Cn Tower, & Lakeshore Park. 24 Hrs Concierge. Great Recreational Facilities. (id:61852)
New Times Realty Inc.
606 - 1100 Sheppard Avenue W
Toronto, Ontario
Welcome to WESTLINE Condominiums, where modern living meets unmatched convenience. This thoughtfully designed open-concept suite features stylish finishes, a bright and comfortable living area, a well-appointed bedroom, and an additional study space perfect for work or relaxation. The building offers an impressive collection of amenities rarely found in the area, including: a dedicated Pet Spa, two children's play spaces, an upper-floor entertainment lounge with games, a rooftop terrace, automated parcel storage, and a 24-hour concierge providing peace of mind around the clock. Commuting is effortless with Sheppard West Subway Station and GO Transit just steps away. Situated directly on Sheppard Avenue West and Allen Road, this location truly is a commuter's dream, offering exceptional access across the city and beyond. (id:61852)
Homelife/cimerman Real Estate Limited
34 Falby Road
Brampton, Ontario
Welcome to 34 Falby Rd - Your luxury retreat awaits! New luxury townhouse designed for today's lifestyle. With 3 spacious bedrooms and 3 bathrooms, this home is the perfect blend of comfort, style, and functionality. The ground floor offers incredible flexibility with a very functional layout. The sleek modern kitchen features brand new high-end appliances, stylish cabinetry, and elegant finishes that make every meal feel special. Additionally, the main & 2nd levels boast hardwood flooring, adding elegance & durability to the living spaces. The master bedroom is generously sized & includes a well-appointed 4-piece ensuite bathroom. The remaining 2 bedrooms offer ample space for family members or guests. Located in the east of Gore Rd & north of Queen St E, you'll love the convenience of nearby highways (427 & 407), shopping & restaurants - everything you need just minutes away. Plus, with its location right on the border of Woodbridge, Brampton, and Toronto, you truly get the best of all worlds. Experience luxury, comfort, and convenience! (id:61852)
Homelife New World Realty Inc.
Bsmt - 70 Wexford Boulevard
Toronto, Ontario
Must see this spacious professionally renovated over size Basement with separate entrance. 2 bedrooms for rent in the heart of Wexford. Over 1100 sqft of living space, Well maintained laminate floors throughout, Spacious 2 beds, large above ground windows, with plenty of closet space. Combined spacious Living and dining with large above ground window. Kitchen combined with breakfast area and separate Laundry with above ground window. Steps to Public trans, Short walk to Schools and shopping. Few minutes drive to D.V.P. and 401. Pharmacy Bus ride minutes to Subway station. Short walk to Wexford Highschool and Wexford Public School. 6 months to 1 year contract. (id:61852)
Century 21 Leading Edge Realty Inc.
1122 - 15 Richardson Street
Toronto, Ontario
Welcome to this brand-new, never-lived-in 2-bedroom, 2-bathroom suite at the Empire Quay House Condos. Step into a bright open-concept living and dining area, illuminated by wall-to-wall doors that lead to your private balcony. The sleek modern kitchen features built-in appliances and quartz countertops, perfect for both cooking and entertaining. The primary bedroom offers a mirrored closet and a stylish 3-piece ensuite with a walk-in shower. The second bedroom is ideal for a home office, guest room, or family. Enjoy the convenience of in-suite laundry . Prime Waterfront Location Steps to Sugar Beach, Cherry Beach, and Toronto Harbourfront Pier with its dining, recreation, and nightlife. Easy access to TTC streetcars, buses, and Union Station. Conveniently located just south of the Gardiner Expressway for quick travel across the city. Urban Lifestyle Surrounded by top-rated restaurants, cafes, bars, grocery stores, and shops all within walking distance. Just a 4-minute walk to George Brown Colleges Waterfront Campus, with transit access to other downtown campuses. Green Spaces & Island Getaways Explore nearby parks, trails, and the Toronto Islands via ferry offering the perfect balance between vibrant city living and serene natural escapes. (id:61852)
Homelife New World Realty Inc.
5 - 4620 Guildwood Way
Mississauga, Ontario
!!! PRICE TO SELL!!! ATTENTION First time Home Buyer and Investors... Looking for an Affordable, LOW MAINTENANCE, Ready to move-in, Starter Home in an Amazing Location? Look no further. This well maintained, 1 Bed, 1 Bath, Stacked Condo Townhouse is located in a Highly Desirable neighbourhood. Open concept Living/Kitchen with ample natural light, NO CARPET through out and enjoy the convenience of ensuite laundry. 1 Parking included. Nestled in a prime location, you're just steps away from top-rated schools, shopping complexes, transit options, parks, and easy access to major highways. Whether you're relaxing on your cozy patio or exploring the vibrant neighbourhood, this property offers the best of comfort, style, and convenience. Don't miss out on this amazing opportunity to own a beautiful home in one of Mississauga's most desirable communities! GRAB it will while you can !!! (id:61852)
Homelife/miracle Realty Ltd
Main - 87 Walter Avenue
Newmarket, Ontario
Newly Renovated, Self-Contained 3 Bedroom Main Level w/ Modern Kitchen and Backyard Space w/ Newly Built Deck. One Parking Spot Available. Separate Laundry. Located In The Heart of Newmarket: Steps to Upper Canada Mall, Schools, Transit & Amenities. (id:61852)
Right At Home Realty
32 Red Fox Place
Toronto, Ontario
Well-Maintained Freehold Townhouse; Located In A Sought-After Rouge Neighborhood. Spacious3-Bedroom/1.5 Washrooms. Large Master W/Walk-In Closet, Spacious Eat-In Kitchen. Direct AccessTo Garage From Ground Floor. Bright Stairwell W/High Ceilings & Massive Window W/Reading Nook.Finished Basement W/Rec Room & Walk-Out To Fenced In Yard. Mins To Hwy 401, Ttc & Go Station,Uoft Campus, Schools, Shops, Parks, Etc. (id:61852)
RE/MAX Community Realty Inc.
2301 - 3 Pemberton Avenue
Toronto, Ontario
High Demand Area & Top School Zone, Earl Haig SS. Bright South-Facing Unit features functional layout and decent sized rooms. Well Maintained Building With 24Hr Gatehouse Security. Direct Underground Path To Subway. Steps To T.T.C & Go Bus. Maintenance Includes Hydro Water and Heat. (Furnitured) (id:61852)
Bay Street Group Inc.
415 - 150 Main Street
Hamilton, Ontario
Location, Location, Location! Now available for lease, this condo offers bright, open-concept living in the heart of Hamilton. Thoughtfully designed with elegant ceilings, sleek granite counter tops, and modern finishes throughout, the space blends style and comfort effortlessly. Enjoy the convenience of in-suite laundry, a private balcony for relaxing or entertaining, and a smart layout that maximizes every square foot. Located in a well-maintained building just minutes from McMaster University, Mohawk College, Hamilton General Hospital, City Hall, and the vibrant downtown core with the GO Station only steps away for easy commuting. Perfect for young professionals, students, or hospital staff seeking upscale urban living in a truly unbeatable location. (id:61852)
Sotheby's International Realty Canada
315 - 1000 Lackner Boulevard
Kitchener, Ontario
Brand New Condo with Parking & Locker Prime Location! Be the first to live in this stunning 1-bedroom condo perfectly situated near top amenities, transit, shopping, and dining. Flooded with natural light, this modern unit features an open-concept layout, sleek kitchen finishes. Enjoy the convenience of an assigned parking space and locker, plus access to premium building amenities. (id:61852)
Luxe Home Town Realty Inc.
27 - 595 Third Street
London East, Ontario
Conveniently located between Fanshawe College and Argyle Mall with easy access to industrial parks, London International Airport, and Hwy 401, this bright corner-unit townhome offers a forced-air furnace, spacious kitchen, open dining/living area, and large bedrooms with generous natural light, plus a full basement bathroom and two additional study rooms-an ideal rental option close to schools, shopping, and transit. (id:61852)
Homelife/miracle Realty Ltd
1205 - 3240 William Coltson Ave Avenue
Oakville, Ontario
Experience luxury living at The Greenwich - Upper West Side Oakville! Stunning 1-bedroom suite featuring a bright open-concept layout, floor-to-ceiling windows, premium finishes, and a modern kitchen with quartz counters and stainless-steel appliances. Spacious bedroom with generous closet space and an elegant spa-inspired bathroom. Enjoy your morning coffee on the private balcony with beautiful views. Located in one of Oakville's most desirable master-planned communities - steps to parks, top-rated schools, shopping, grocery, transit, and minutes to HWY 403, 407 & QEW. Exceptional building amenities include a fitness centre, party lounge, concierge, visitor parking, and more.One parking and locker included!Perfect for professionals seeking style, comfort, and convenience. (id:61852)
RE/MAX Success Realty
21 Parity Road
Brampton, Ontario
Welcome to 21 Parity Rd. Located in the prestigious Credit Valley Neighborhood, on a Premium Lot fronting on the Heliotrope Pond. 9 feet high Smooth Ceilings on the Main Floor and Basement. Open to above 18 Feet high Grand Entrance. Steps away from 3 Public Schools and Triveni Temple. Close to Hwy401, Hwy 410 and only 8 minutes from the Go terminal. Over $ 200K Spent On Premium Upgrades. Main Floor includes an Office that can be converted to another Bedroom. The Kitchen includes Upgraded Maple Hardwood Cabinets, Chandeliers and top of the line S/S Appliances. Family Room features a Huge Fire Place Mantel and Stunning Customized Large Stone Wall. All Washrooms and Kitchens in the House have Quartz Counter Tops. Basement features Professionally Finished Entertainment Unit, Huge Bedroom, Walk-In Closet, 4 Piece Ensuite, Kitchen, Open Concept Family And Dining Room. Pantry in Basement, Cold Cellar, 200 Amps Electric Panel, Gas Line in the Backyard, Closet organisers. (id:61852)
RE/MAX Gold Realty Inc.
20223 Bathurst Street
East Gwillimbury, Ontario
9.966 ACRES Offered at $888,000 Location, Location, Great opportunity to own just under 10 acres of vacant land in the middle of town with a frontage of 262.17'. Great future potential, to build your new dream home in the growing Town of East Gwillimbury, enjoy nature or just invest for the future! Quick access to the highways, just north of Newmarket and close to shopping, schools and amenities. A portion of the land is controlled by Lake Simcoe Conservation, Zoned RU1 allowing for a residential home. *New Future Planned Bradford Bypass Connecting the 400 and 404 is planned for the area. (id:61852)
Royal LePage Maximum Realty
18 - 261 Danzatore Path
Oshawa, Ontario
Step into modern living with this beautiful, carpet-free home located in the highly desirable Windfields master-planned community in Oshawa. Built in 2022, this spacious property offers 5 bedrooms, including 4 bedrooms on the upper level and 1 bedroom on the main floor, making it ideal for growing families, professionals, or multigenerational living. The home features 9-foot ceilings on the main floor, an elegant natural oak staircase, ad a sleek, contemporary interior. Enjoy deluxe kitchen cabinetry paired with granite countertops in both the kitchen and bathrooms, while laminate flooring flows throughout the recreation room, family room, kitchen, and breakfast area for easy maintenance and modern appeal. Unbeatable location-steps to public transit, shopping centres, grocery stores, restaurants, parks, and vibrant plazas, adn within walking distance to Durham College and Costco. Minutes to the free portion of Highway 407, making commuting quick and convenient. A rare opportunity to live in a well-connected stylish, and move-in ready home-don't miss out!! (id:61852)
Homelife Maple Leaf Realty Ltd.
712 - 18 Lee Centre Drive
Toronto, Ontario
Location, Location, Location.3 Bedrooms Condo In High Demand Area, Bright & Spacious .Very Well Maintained Building With 24 Hr Concierge. Condo Fee Includes All The Utilities & More, Mins To 401, Ymca, Scar Town Cntr, Civic Cntr Ttc, Park, Theater, Restaurant, Ss Appliances.Direct Route To Uoft Scarb & Centennial College, Close To Mocowan & Stc Ttc Sub-Stations Extensive Building Amenities: Swimming Pool, Gym, Security, Sauna, Party Rm, Billiards & Much More. (id:61852)
Homelife Silvercity Realty Inc.
100 Nappadale Street
Kawartha Lakes, Ontario
Step inside a century home that finally gives you the best of both worlds. This beautifully updated Three Bedroom Two Bathroom property keeps the character you want and adds the comfort your family needs. Beautiful Original woodwork, tall baseboards, and thoughtful trim details give every room a sense of warmth and history while the modern upgrades make daily living effortless. The kitchen and bathrooms have been tastefully updated, the electrical and plumbing systems improved, and the shingles replaced so you can move in with confidence. A large dining room creates the perfect setting for family gatherings and the unique dual-staircase layout adds charm and functional flexibility that's rare to find in a home of this era. Generous windows brighten every space with natural light and the neutral palette makes it easy to picture your own style here. Outside, the fully fenced double wide corner lot gives kids and pets room to play while the detached garage and covered porches create the outdoor living you've been looking for. Located within walking distance to schools, grocery stores, places of worship, and the community center, this home offers the convenience families value without sacrificing the character they love. If you want a century home that feels classic and livable, this one delivers. (id:61852)
One Percent Realty Ltd.
