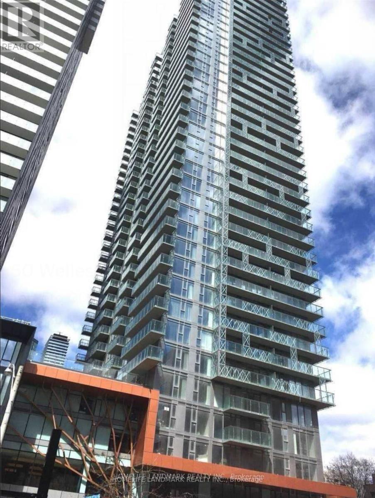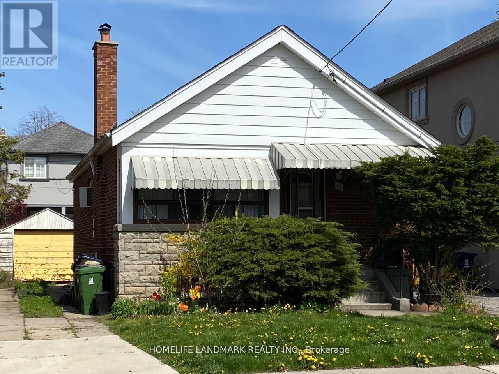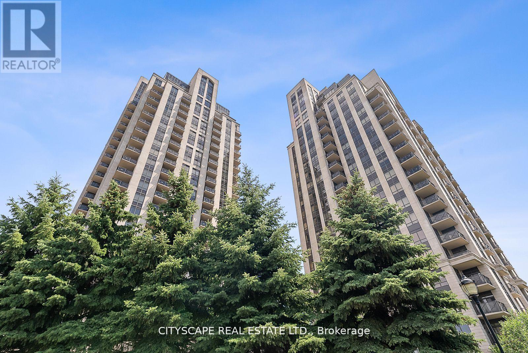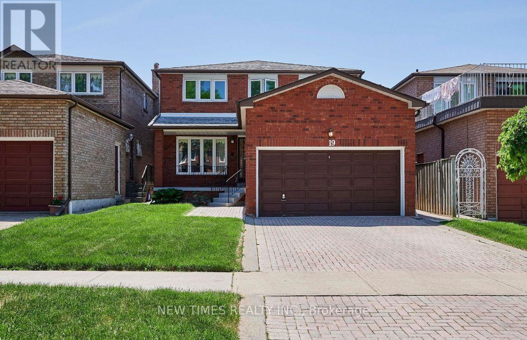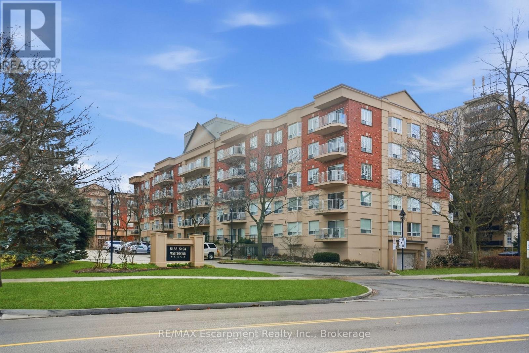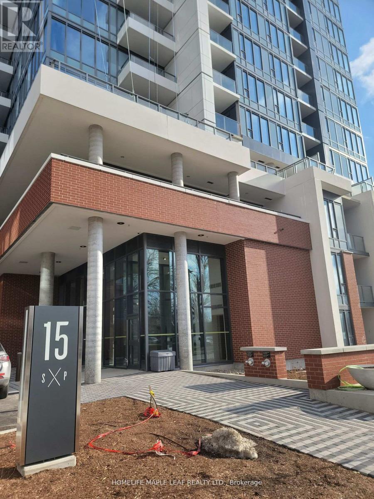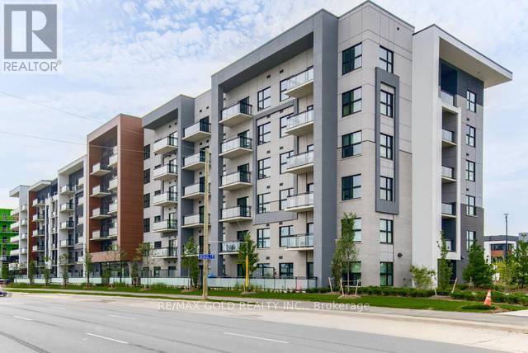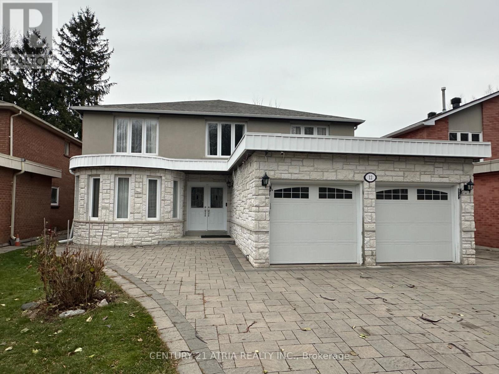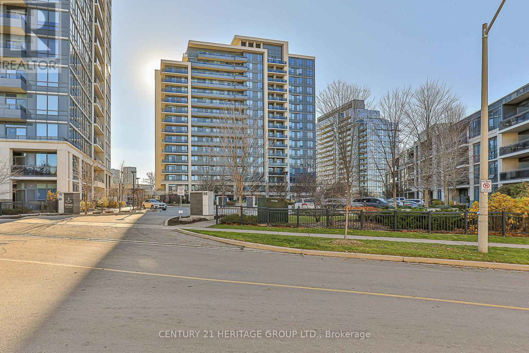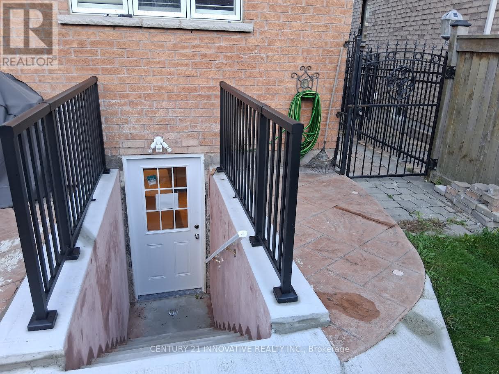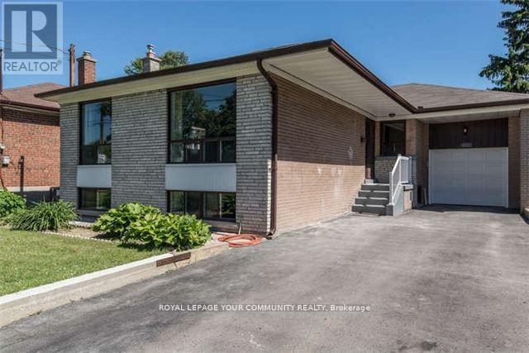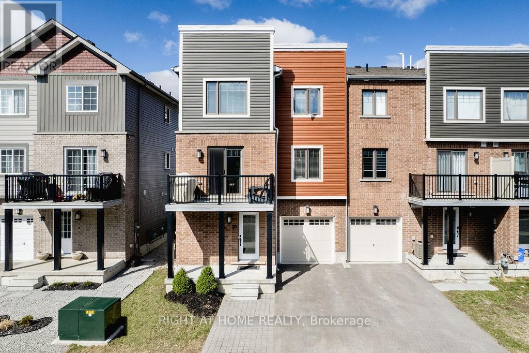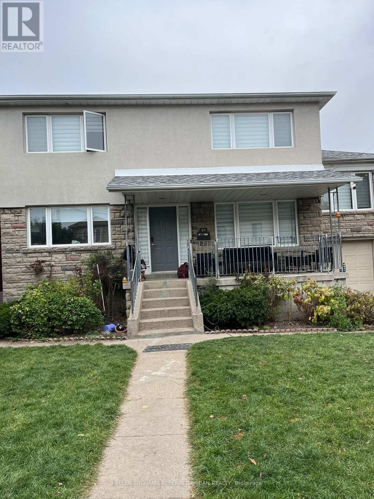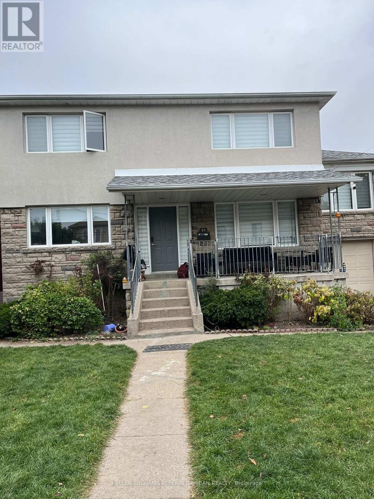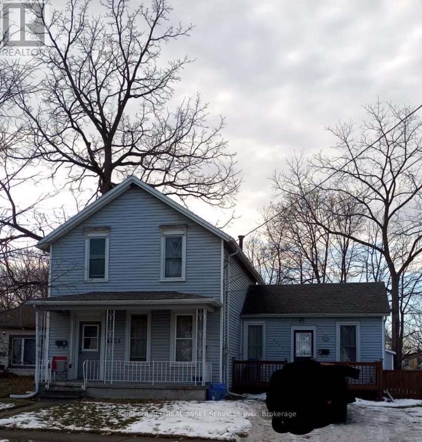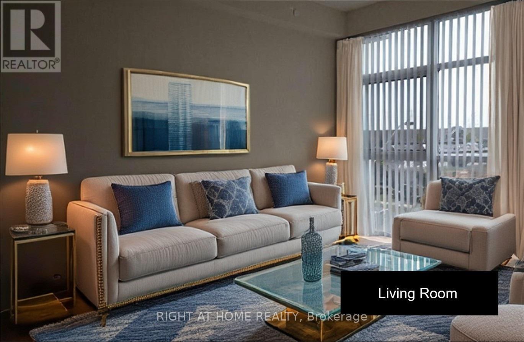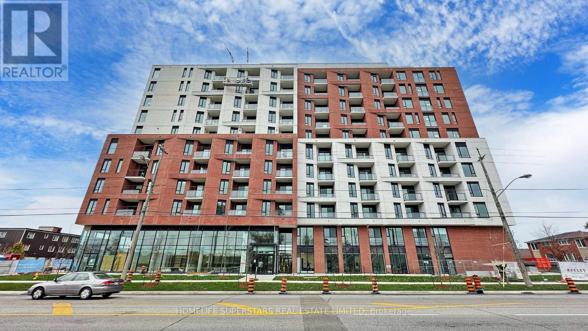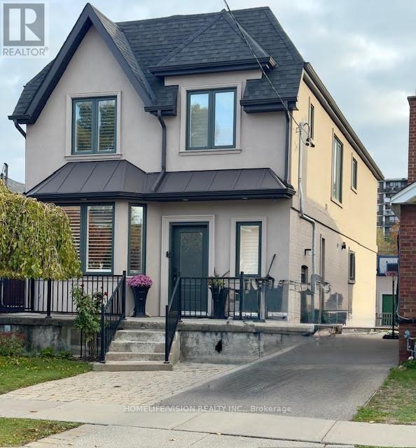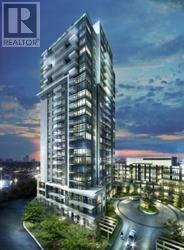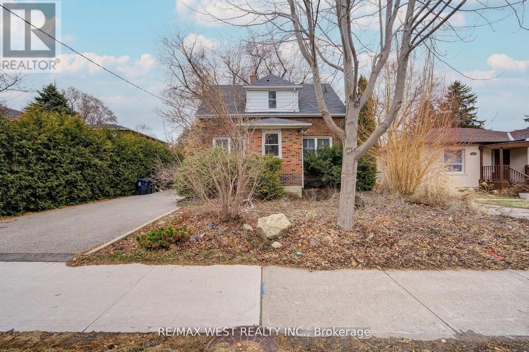2806 - 50 Wellesley Street E
Toronto, Ontario
743 Sqft Luxury 2 Bdrms Unit With Unobstructed East View, Full Length Balcony, Floor To Ceiling Windows. Upgraded Kithchen With Island; 2nd Bdrm With Sliding Door & closet. Steps To Ttc Subway, Walking Distance To U Of T, Ryerson, Super Convenient To Everything (Hospitals, Banks, Shopping Ctrs, Restaurants). 24 Hrs Concierge, Gym Fitness Center, Party Room, Guest Suites, Board Room , Swimming Pool & Visitor Parking. One Locker Included. (id:61852)
Homelife Landmark Realty Inc.
(Bsmt) - 11 Hutton Avenue
Toronto, Ontario
Excellent Quiet Side Street In East York. One Bdrm Basement Apartment In A Family Friendly Neighbourhood. Just 10 Minutes From The Core Of Downtown Toronto In Sought After Neighbourhood. Close To Transit, Dvp., Shopping & Schools. (id:61852)
Homelife Landmark Realty Inc.
2206 - 133 Wynford Drive
Toronto, Ontario
Strong prospects seeking immediate occupancy may be eligible for promos. Very spacious and Bright natural Light unit at Rosewood" Luxury Condominums on the Forest"! This very spacious 2-bedroom + Den features a split floor plan, 9 ft ceiling, 2 full washrooms, one parking spot and one locker. Parking and locker are at additional costs! Open concept living room w/o to balcony overlooking the Don Valley greenery. Primary Bedroom with ensuite 4 pc washroom and walk-in-closet. Kitchen island, which makes it easy for bar stool seating. A fabulous community in a central location, Steps to DVP & 401 15 minutes downtown by car, TTC at doorsteps, proximity to groceries, parks and trails, 24-hour concierge. One parking and one locker at additional costs! the Unit is pet friendly. (id:61852)
Cityscape Real Estate Ltd.
19 Coverdale Crescent
Toronto, Ontario
Detached Home for Lease, Excellent Convenient location, Walking Distance to Pacific Mall, TTC. Top Ranking Kennedy School. Close to Highway, Shopping Mall. House with Modern Kitchen, Bay Window, Well Maintained Yard, Hardwood Floor Throughout (id:61852)
New Times Realty Inc.
310 - 5188 Lakeshore Road
Burlington, Ontario
Welcome to this beautifully updated condo offering spacious open-concept living, exceptional finishes, and a spectacular property with water's edge views. Soaring 9-foot ceilings enhance the living and dining rooms, creating a bright and refined space that flows seamlessly to a walk-out balcony. The glass-framed balcony (approximately 100 sq. ft.) is perfect for relaxing. The kitchen is a standout, featuring a breakfast bar, stainless steel appliances, under-counter task lighting, pot lights, a double-depth pantry, and tasteful finishes. Recent updates include a new countertop, sink, faucet, and backsplash (2021), along with new flooring, fresh paint, four new pot lights, and a new microwave hood fan (2024). This condo features primary suite with a walk-in closet and 5-piece ensuite with a new toilet and vanity counter, and a spacious 2nd bedroom and 4 piece main bathroom. Additional upgrades include new bedroom flooring (2021), new front hall and kitchen flooring, updated closet doors (2022), and freshly painted living and dining room ceilings. Enjoy the convenience of a separate in-suite laundry room and parking located adjacent to the basement entry. The well-maintained building offers outstanding amenities, including a large party room for special events, a walkout patio with BBQ area, lakeside gazebo, well-equipped exercise room, large hot tub, and plenty of above-ground visitor parking. This is a rare opportunity to enjoy stylish condo living with exceptional outdoor views and resort-style amenities. (id:61852)
RE/MAX Escarpment Realty Inc.
2903 - 15 Wellington Street
Kitchener, Ontario
Location! Downtown and across google! close to universities and public transit, 1 bdrm+ 1 bath, brand new open concept spacious condo in one of the nicest building in Kitchener available immediately for $1699/Month. Tenant will pay for utilities and tenant insurance. Lounge with bar, Music room. Outdoor gas BBQ, PVt Hydro pool spa and hot tub. Fitness studio with change room, Bike parking. The building has everything which you could possibly need. No parking but can be arranged on first come first serve basis by paying extra to condo management. (id:61852)
Homelife Maple Leaf Realty Ltd.
609 - 128 Grovewood Common
Oakville, Ontario
Welcome to Alluring & Luxurious Corner Unit, on Top Floor, 2 Bedroom, Den/Room, 2 Ensuite Bathrooms, in a Modern Low Rise Condo, Conveniently located in a Desirable and Sought After Area in Oakville. Embrace Unparalleled Luxury amid Amenities and Transportation. Corner unit, Upgrades Premium & Extra Parking worth 110K. Floor Plan spans 984 Sq Ft &93 Ft 2 Balconies. Abundance of Light filtering through Expansive Windows with upgraded Custom Zebra Blinds. Elevated 10 Ft Ceilings makes you experience the Expanse of Open Space. Enjoy Stunning Northeast Clear Views & Revitalize yourself with Fresh Air that is offered by 2 Private Balconies. Fulfill Culinary Fantasies in the Opulent Kitchen, Entertainment Island With Upgraded Quartz Countertop, Waterfall Island Gable, Quartz Backsplash, S/S Upgraded High end Appliances, Stacked Upgraded Cabinets for Extra Storage, S/S Chimney/Exhaust, S/S Stove., Soap Dispenser. Quartz Counters in Kitchen And Bathrooms. Premium Door & Hardware Pkg. 2 Parking Spots and 1 Locker. Bevelled Slider Mirrors in Bedroom &Foyer. Master Br has Walk-in Closet. Contemporary upgraded Trim Package, Wide Plank Hardwood Flooring and Smooth Ceiling Throughout. Upgraded Faucets, Bathrooms W/Spa Pkgs, Upgraded Tiles extended up to ceiling & Quartz Countertop, Luxury Finishes, Super Shower with Pot Light. Spacious Kitchen W/Hardwood Flooring, Revel In The Convenience Of Ensuite Laundry, Stacked Washer And Dryer. Incl 1 Locker And2 Parking Spots. Luxury Living at its finest, Low Maintenance Fee. It is an Opportunity of Upscale Living in Perfect Balance of Urban Living and Tranquility. Don't miss this rare find in a dynamic neighbourhood boasting trendy shops, delectable dining options, and convenient amenities just steps away. Lobby, Guest Lounge, Fitness Studio. Close to Schools of Eminence, Walk to all Essentials: Shopping, GO & Public transit, Parks, Hiking/Biking Trails, Sheridan College, hospital & more! Quick Easy Access To 407/403/Qew. (id:61852)
RE/MAX Gold Realty Inc.
(Basement) - 12 Pearl Gate Court
Richmond Hill, Ontario
*** Legal basement apartment *** Approximately 1600 square feet! Newly renovated basement with separate entrance. Large and spacious 2 bedroom unit with 2 bathrooms. Upgraded Large windows in the basement and large windows in the bedrooms. Large kitchen with large dining area. Master bedroom with walk-in closet & ensuite bathroom. 1 Parking Spots Available. Tenant To Pay 1/3 Of Utilities. Laundry room in the unit. No Pets Allowed. No Smoking. Landlords Lives On Main Floor.....Excellent location in Doncrest Richmond Hill area near Bayview & 16th Ave. Located on quiet cul-de-sac street. (id:61852)
Century 21 Atria Realty Inc.
914 - 85 North Park Road
Vaughan, Ontario
Beautiful, In Meticulous Condition 1 Bedroom Condo In The Fountains Building In The Heart Of Thornhill!!! Enjoy Unobstructed View W/Gorgeous West Facing Sunsets. The Unit Features 9Ft Ceilings, Open Concept Layout, Spacious Balcony, Granite Counters In Modern Kitchen, Laminated Floors Thru Out, Great Size Bedroom W/Walk In Closet. Underground Parking And Locker. Amazing Building Amenities - Swimming Pool, Sauna, Billiard Rm, Party Room And More. Prime Location - Walk To Shopping, Promenade Mall,Schools, Public Transit, Restaurants. (id:61852)
Century 21 Heritage Group Ltd.
Bsmt - 54 Muscat Crescent
Ajax, Ontario
Beautiful, new basement with 2 bedrooms and 2 bathrooms. Spacious layout with separate entrance. complete privacy. Reasonably priced and modern finishes. Must see. Tenants to pay 30% of utilities. (id:61852)
Century 21 Innovative Realty Inc.
Lower - 223 Acton Avenue
Toronto, Ontario
Beautifully TWO Bedroom 1.5 Bath. Bright & Spacious. Separate Entrance, New Kitchen and New Flooring - New Furniture and A/C, Close To Sheppard West Subway Station & Yorkdale Mall. Close To Hwys. Quiet Family Oriented Neighbourhood. (id:61852)
RE/MAX Your Community Realty
453 - 60 Ann O'reilly Road
Toronto, Ontario
This luxury 1 Bedroom + Den and 1 Bathroom condo suite at Parfait at Atria offers 600 + square feet of open living space. Located on the 4th floor, enjoy your views from a spacious and private balcony. This suite comes fully equipped with energy-efficient 5-star modern appliances, an integrated dishwasher, contemporary soft-close cabinetry, in-suite laundry, and floor-to-ceiling windows with coverings included. (id:61852)
Century 21 Innovative Realty Inc.
20 Andean Lane
Barrie, Ontario
Discover Comfort And Convenience In This Charming 3-Storey, 3-Bedroom End Unit Townhome Located In Southwest Barrie. Step Into A Space Adorned With Upgraded Finishes And Appliances Throughout, Offering A Blend Of Modern Functionality And Cozy Charm. The Main Level Features A Spacious Office With A Beautiful Barn Door, Perfect For A Home Workspace Or Versatile Use. Upstairs, The Primary Bedroom Boasts A Large Walk-in Closet And A Well-Appointed 4-Piece Bathroom, Ensuring Privacy And Comfort. Enjoy Outdoor Living On The Balcony, Where Barbecuing Is Welcomed. Parking Is Hassle-Free With One Garage Space And An Additional Driveway Space. Situated In Southwest Barrie, This Home Is Surrounded By Parks, Schools, And Amenities, Providing A Balanced Lifestyle Of Tranquility And Accessibility. (id:61852)
Right At Home Realty
1 - 98 Frontenac Avenue
Toronto, Ontario
Welcome to unit 1 in the basement on 98 Frontenac Ave. near Bathurst & Lawrence. This brand new unit features all laminate flooring throughout the living areas and a luxury 3 piece ensuite bathroom. The living area has a kitchen with brand new cupboards and fridge, while the stove is almost new. The bedroom is perfect for a twin or double bed. Entry vestibule provides a bit of extra storage but must be kept clear as an extra exit. Brand new full size washer& dryer shared between the 2 rental units in the common entry hallway. Utilities are included (forced air heat, central air, water, extra baseboard heater for comfort in the winter). No parking is available - no street permits in this area either! No pets please! Landlords will only accept a single occupant for this unit. Be the first to live here! (id:61852)
Keller Williams Referred Urban Realty
2 - 98 Frontenac Avenue
Toronto, Ontario
Welcome to unit 2 in the basement of 98 Frontenac Ave. near Bathurst & Lawrence. This unit features brand new appliances and a large bedroom with new laminate flooring and space for a desk or office. The 4 piece ensuite is just off the bedroom. Perfect for a single person or couple, this unit has additional baseboard heating installed for comfort in the winter. Brand new full size washer & dryer shared between the 2 rental units in the common entry hallway. Utilities are included (forced air heat, central air, water, baseboard heating in bedroom). No parking is available - no street permits in this are either! No pets please! Landlords will only accept a single occupant. Be the first to live in this updated unit! (id:61852)
Keller Williams Referred Urban Realty
4825 Erie Avenue
Niagara Falls, Ontario
Win-win thinkers only. VTB possible for creative investor. Don't wait. Offer won't last. 1 and 3 bedroom units with 2 baths, 2 full kitchens. Legal but non-conforming. Leased with paying tenants who want to stay. *For Additional Property Details Click The Brochure Icon Below* (id:61852)
Ici Source Real Asset Services Inc.
317 - 8763 Bayview Avenue
Richmond Hill, Ontario
Most Desirable Neighborhood In Richmond Hill. Luxury 7 Stories Building Tao Boutique Condos On Bayview Stunning 1Bedroom Unit-Wind Model. Backing To The Greenbelt And Ravine. Minutes To 404 &407, Go Station, Walmart, Grocery Shops, Theater, And Entertainments. Public Transit In Front Of The Building. Soaring 10 Ft Ceiling With Floor To Ceiling Windows And Unobstructed Views. Hardwood Flooring For The Whole Unit. One Locker and One Parking Included. (id:61852)
Right At Home Realty
212 - 11 Maryport Avenue
Toronto, Ontario
The perfect place for a family living comprising of one bedroom having rare find walk in closet with den( just like a bedroom), modern linear kitchen. combined living dining and bedroom has a clear south east view. Welcome to The Keeley! A Prime Address In North York's Dynamic Downsview Park Neighborhood, Offering The Ideal Fusion Of Urban Accessibility And Natural Serenity. Here, You'll Find The Perfect Balance Between Convenience And Outdoor Escapes. Backed By A Lush Ravine With Hiking And Biking Routes Connecting Downsview Park To York University, Nature Enthusiasts Will Relish The Proximity To Green Spaces And Scenic Trails. The Wilson Subway Station Is Just Minutes Away, Ensuring Easy Access To Toronto's Public Transit, While The Nearby 401 Highway Streamlines Your Commute while TTC is at your door step. With York University And Yorkdale Shopping Centre In Close Reach, This Location Caters to Students, Professionals, And Shoppers. The Keeley Also Introduces A Host Of Vibrant Amenities, From A Tranquil Courtyard And A 7th-Floor Sky Yard With Sweeping Views, To A Pet Wash, Library And Fitness Center. Experience The Best Of North York Living At The Keeley. Where Urban Vitality Meets Natural Splendor. Extra locker offers god storage space (id:61852)
Homelife Superstars Real Estate Limited
11 Hector Court
Brampton, Ontario
First-Time Buyer's Dream! Your search ends here - welcome to 11 Hector Court! This beautifully maintained detached home sits in an excellent, quiet, and family-friendly court location. Featuring 3 bright and spacious 3 bedrooms, freshly painted interiors, and a large living and dining area with a walkout to a private backyard, this home is perfect for comfortable family living and entertaining. Enjoy the benefits of a finished basement with a separate entrance, ideal for guests or potential rental income. Additional highlights New flooring on main floor, New Renovated Washroom, Beautiful Quartz Counter in Kitchen with Ceramic Backsplash, Gas Stove , Include a new roof (2019) and Ample parking. A fantastic opportunity to own a lovely home in a safe, convenient neighborhood - don't miss out! Walking Distance To Schools, Chinguacousy Park, Bramalea City Center Mall & Transit. (id:61852)
Homelife/miracle Realty Ltd
Basement - 165 Torrens Avenue
Toronto, Ontario
Spacious and well-maintained 2-bedroom basement apartment offering approximately 850sqft of living space, located in a quiet residential neighborhood at 165 Torrens Avenue in East York. This unit features over 7-foot ceilings and large above-grade windows, providing a bright and comfortable environment throughout. The open-concept layout includes two generously sized bedrooms with ample closet space. The primary bedroom features an oversized walk-in closet, large enough to be used as a home office or flex space. The second bedroom also offers a versatile layout with additional space that can accommodate a den or dedicated workspace. The full 4-piece bathroom is clean and modern. The kitchen includes ceramic tile flooring, bright lighting, and generous counter space for daily cooking needs. Shared laundry facilities with a utility sink are located in a common area. A private walk-up entrance offers added convenience. Rent includes all utilities, including high-speed internet. No pets and no smoking permitted. No on-site parking is available; however, street parking permits may be obtained through the City of Toronto. A minimum one-year lease term is required. Located within walking distance to TTC bus routes, Pape Station, local grocery stores, parks, schools, and community centres. Nearby amenities also include the 24-hour Family Stop Dollar Blitz store. A short drive provides quick access to the Don Valley Parkway, Michael Garron Hospital, East York Town Centre, and the Danforth. (id:61852)
Homelife/vision Realty Inc.
2205 - 50 Ann O'reilly Road
Toronto, Ontario
Tridel Built Luxury "Trio At Atria", Cozy 2 Bedroom Corner Unit. Laminate Throughout, Open Concept, Spacious Living/Dining/Kitchen Area, Modern Kitchen W/Quartz Counter. Excellent Building Facilities, 24Hr Concierge. Close To All Amenities, Minutes To Fairview Mall, Bayview Village, Grocery Shops. Close To Don Mills Subway, Ttc, Hwy 404/401. (id:61852)
Smart Sold Realty
2205 - 50 Ann O'reilly Road
Toronto, Ontario
Tridel Built Luxury "Trio At Atria", Cozy 2 Bedroom Corner Unit. Laminate Throughout, Open Concept, Spacious Living/Dining/KitchenArea, Modern Kitchen W/Quartz Counter. Excellent Building Facilities, 24Hr Concierge. Close To All Amenities, Minutes To Fairview Mall, BayviewVillage, Grocery Shops. Close To Don Mills Subway, Ttc, Hwy 404/401. (id:61852)
Smart Sold Realty
292 Horsham Avenue
Toronto, Ontario
Welcome to Willowdale West - Where Legacy, Comfort & Opportunity Meet! This exceptional 55- foot-wide lot offers a rare opportunity for builders, investors, or families to create their dream home in one of North York's most prestigious and high-demand neighborhoods. Surrounded by elegant custom-built residences, the property combines convenience, prestige, and long-term value. The existing home features a bright, beautifully finished basement with a separate entrance and large sun-filled windows, ideal for extended family, in-laws, or rental income.The private, fenced backyard provides a peaceful, harmonious retreat-perfect for family gatherings or quiet reflection. Nestled among luxury custom homes on a quiet, tree-lined street; Within the area of top-ranking schools - ideal for families prioritizing education; Excellent transit access: minutes to subway (Line 1 & Line 4), bus routes, and major highways; Close to Yonge Street, shopping, fine dining, churches, and community parks; Strong long-term value and investment potential in a stable, prestigious neighborhood. Whether you're planning to build, invest, or enjoy the lifestyle, this property offers the perfect combination of prestige, prosperity, and potential. Don't miss this rare opportunity in Willowdale West, where comfort, community, and success come together! (id:61852)
RE/MAX West Realty Inc.
609 - 1883 Mcnicoll Avenue
Toronto, Ontario
Location! Location! Beautiful Tridel Condo in the High Demand Location! Step to TTC ,Schools, Park, Restaurant, Church & Community Centre, . New Laminate Flooring Through-Out, New Paint ,Nice Layout, Bright & Spacious One Bedroom Unit with Living & Dining Room Open Concept. Large Bedroom with He & She Closet , 24 Hours Security Gate House , Top Amenities including: Party Room, Gym, Indoor Pool, Sauna, Card Room, guest Suites , Maint. Fee Includes Hydro, Heat & Water, One Parking Included. (id:61852)
RE/MAX Crossroads Realty Inc.
