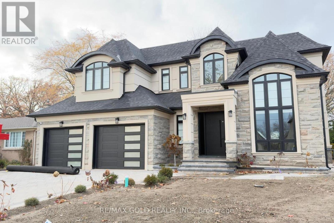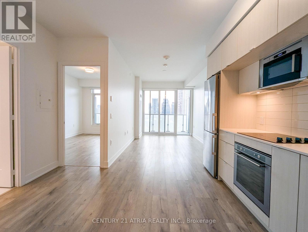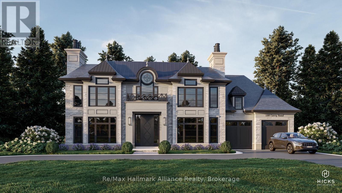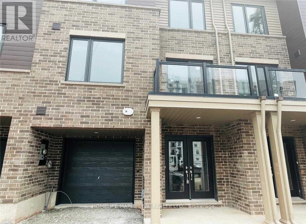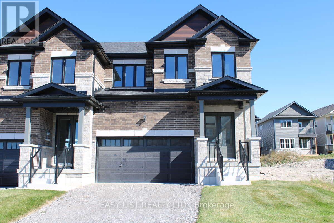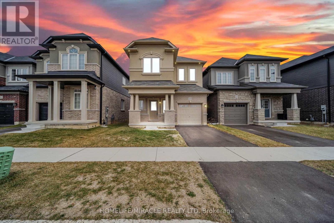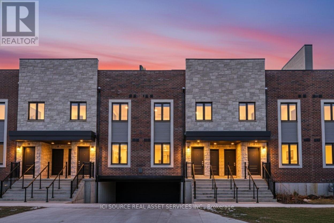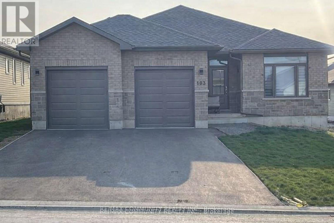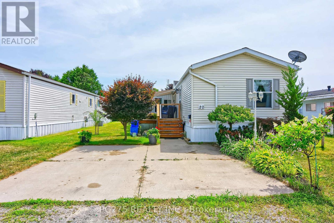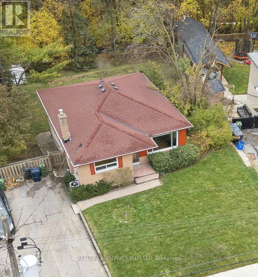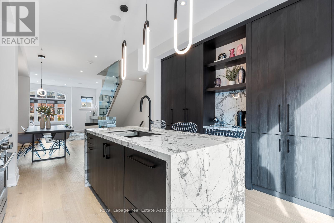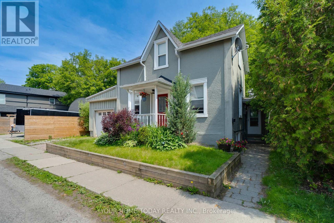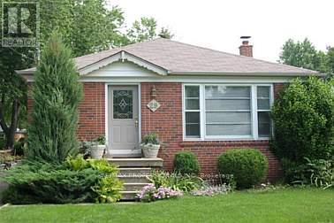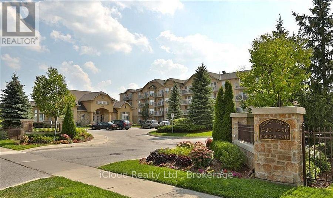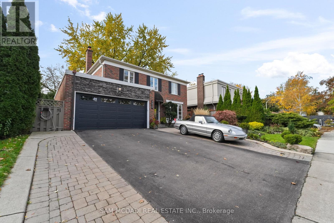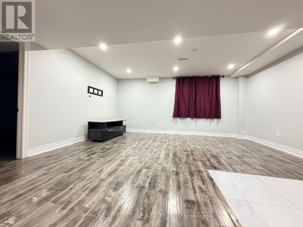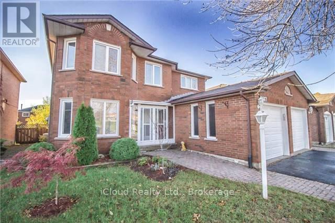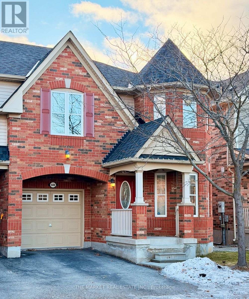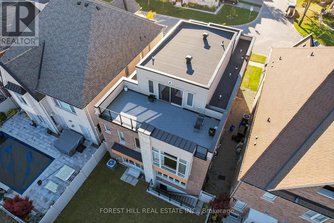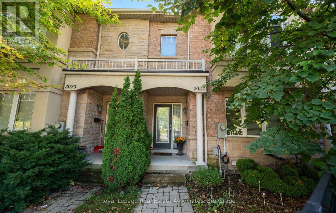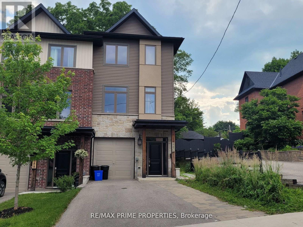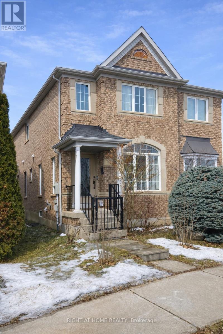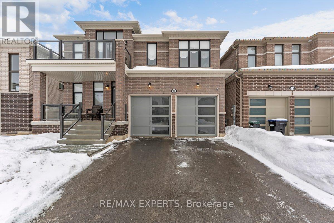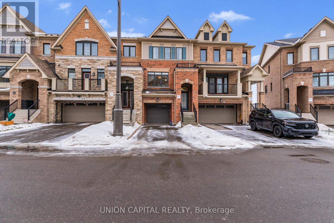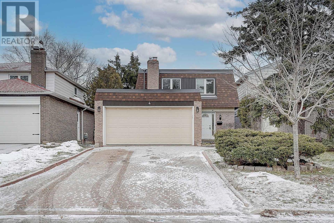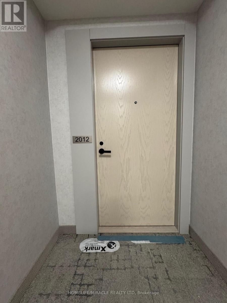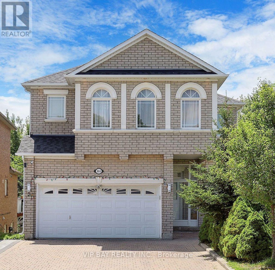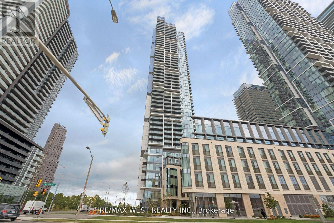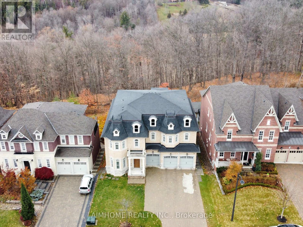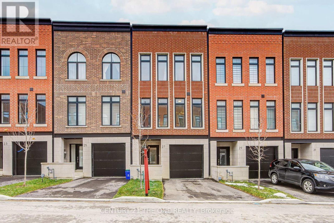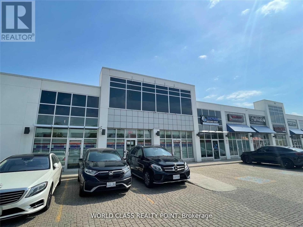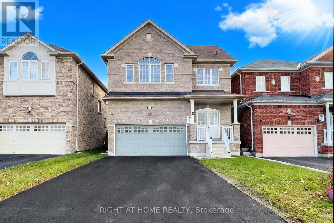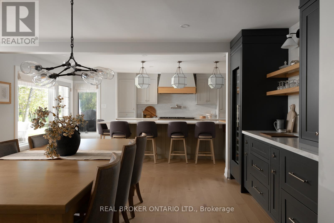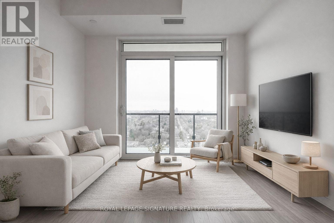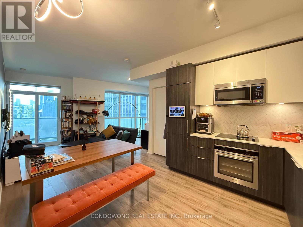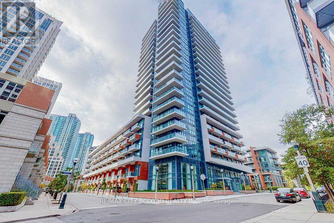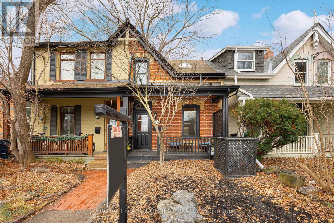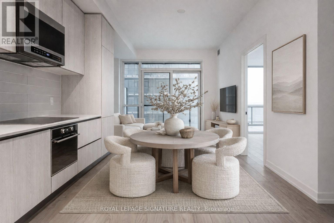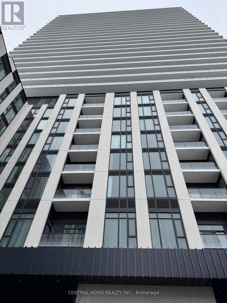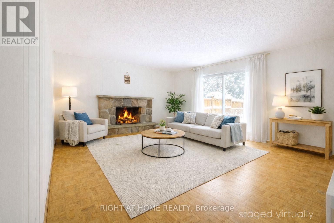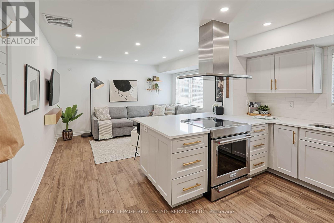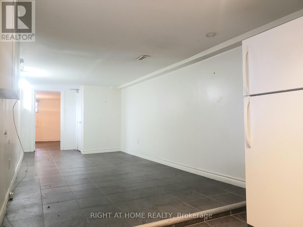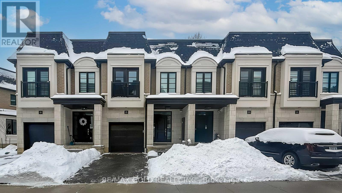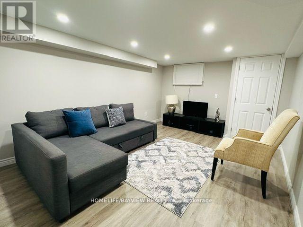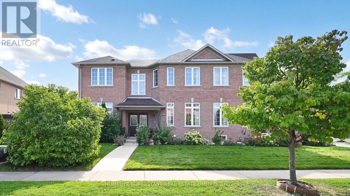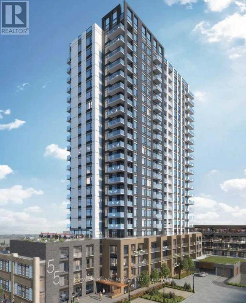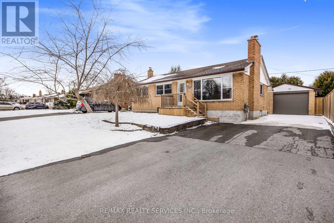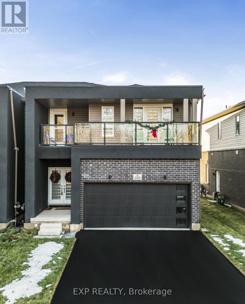507 Wildwood Drive
Oakville, Ontario
Welcome to an exceptional custom-built luxury residence, where inspired architecture, thoughtful design, and superior craftsmanship come together to create a home that is both elegant and functional. The grand foyer sets the tone, offering an impressive welcome into this truly distinguished home. Light & architectural impact, the interior features a dramatic skylight that fills the home with natural light. The show-stopping 20' family room is highlighted by a stunning floor-to-ceiling porcelain fireplace, sophisticated yet inviting atmosphere. The formal living room features 14' ceilings and expansive front-facing windows. The open-concept main level is enhanced by 10' ceilings, modern pot lighting, and floor-to-ceiling windows, allowing sunlight to pour into every corner. Elegant wainscoting and custom wall panelling throughout the foyer, living room, family room, and staircase showcase the exceptional detail and craftsmanship found throughout the home. At the heart is a chef-inspired kitchen, designed for both everyday living. It features panel-ready Miele appliances, including refrigerators & other appliances, offering a seamless, built-in aesthetic. This well-planned kitchen provides an outstanding layout, premium finishes, and a functional flow that opens to the backyard through sliding doors. Step outside to a covered rear patio, accessed from the kitchen, creating the perfect space for outdoor enjoyment. The fenced backyard ensures privacy, while the beautifully designed interlocked driveway and wrap-around hardscaping enhance curb appeal and durability. Car enthusiasts and active families will appreciate the extra-wide garage, designed to comfortably accommodate larger vehicles. A secondary rear garage door allows convenient access to the backyard-ideal for motorcycles or pets. The fully finished basement continues the luxurious living experience, featuring large window wells for enhanced natural light, a stylish wet bar & full bath. Extra-wide garage Doors. (id:61852)
RE/MAX Gold Realty Inc.
3001 - 575 Bloor Street E
Toronto, Ontario
*LOCKER Included* This Luxury 1 Bedroom Condo Suite Offers 569 Square Feet Of Open Living Space. Located On The 30TH Floor, Enjoy Your Views From A Spacious And Private Balcony. This Suite Comes Fully Equipped With Energy Efficient 5-Star Modern Appliances, Integrated Dishwasher, Contemporary Soft Close Cabinetry, Ensuite Laundry. (id:61852)
Century 21 Atria Realty Inc.
1188 Carey Road
Oakville, Ontario
Nestled in one of Oakville's most coveted and prestigious enclaves Morrison Heights, this exceptional family residence presents a rare opportunity on a remarkable 103 x 185 ft (0.38-acre) estate-sized lot, surrounded by mature trees and timeless streetscapes, the property enjoys a walk-to location to top-ranked private schools, including St. Mildred's-Lightbourn School and Linbrook Schools. The thoughtfully updated home offers around 3,600 sqft living space, featuring 4+1 bedrooms, 3.5 renovated bathrooms, and two fireplaces that enhance warmth and character throughout. The heart of the home is the spacious open-concept kitchen and family room, beautifully upgraded and designed for modern living, seamlessly overlooking the expansive and exceptionally private backyard complete with an in-ground pool-a perfect setting for entertaining, relaxation, and family enjoyment. A truly rare offering combining location, lot, lifestyle, and long-term potential-this is Morrison Heights living at its finest. Bill Hicks design permit drawings to build 5000+ sf above grade luxury home available upon request. (id:61852)
RE/MAX Hallmark Alliance Realty
27 Roxanne Drive
Hamilton, Ontario
Step into contemporary comfort with this beautifully designed 2-bedroom, 2.5-bathroom townhouse nestled in a sought-after Hamilton neighborhood. Featuring elegant laminate flooring throughout, this home boasts an open-concept main floor that's perfect for hosting and everyday living. The spacious primary bedroom offers a serene retreat, complete with a stylish 3-piece ensuite. Enjoy th convenience of third-floor laundry, thoughtfully places for easy access. Whether you're community or running errands, this location makes life just minutes from major highways and steps to nearby shopping at the local ball. Perfect for first-time buyers, down sizers, or investors this turkey townhouse delivers modern style, functionality and unbeatable convenience. (id:61852)
Homelife Maple Leaf Realty Ltd.
299 Mullighan Gardens
Peterborough, Ontario
For more info on this property, please click the Brochure button. Stunning 4-bedroom, 3.5-bath interior townhome unit in Peterborough's sought-after West End community. Offering 2,205 sq. ft., this residence features an all-brick and stone exterior, 9' main-floor ceilings, extra-tall windows, a covered front porch, and an oversized single garage with additional storage. Interior features include, hardwood flooring on the main floor, ceramic tile throughout wet areas and carpet on the staircase and second floor. The open-concept kitchen/ great room is anchored by quartz kitchen countertops, perfect for everyday living and entertaining. Construction on this new home will start in Spring of 2026 and will be completed in mid-November 2026. The purchaser will be able to choose their own interior colors and finishings. All photos are of similar construction. (id:61852)
Easy List Realty Ltd.
20 Tooker Drive
Brantford, Ontario
Experience an incredible chance to reside in the esteemed secure enclave of Brantford. This exquisite 4 bedroom with Modern Elevation residence arrives with remarkable features. Abundant natural light throughout the home. A sleek and spacious kitchen exudes modernity with an adjacent dining area. A specious family room gives an extra space for get togethers. Upstairs, discover four elegantly adorned rooms. The primary suite indulges with a lavish spa-inspired bathroom, a sprawling walk-in closet. Entrance from the garage to home. Breathtaking View Of Backyard. The location can not be better than this. A beautiful River for walk and much more to count. (id:61852)
Homelife/miracle Realty Ltd
10 - 2 Slessor Boulevard
Grimsby, Ontario
Welcome to Sky Terraces, ideally located in the heart of downtown Grimsby. These modern town homes combine contemporary design, functional living, and a prime location at an affordable price. This 1,520 sq.ft. stacked townhouse spans three levels, featuring 3 bedrooms plus a den and 2.5 bathrooms. The bright, open-concept layout includes high-end laminate flooring, pot lights on the main level, and plenty of natural light throughout. The modern kitchen is perfect for everyday living and entertaining, with quartz countertops, contemporary cabinetry, stainless steel appliances, and a functional island. Bathrooms feature large-format porcelain tile for a clean, upscale look. Enjoy outdoor living on your private rooftop terrace, along with ground-level entry, underground parking, and one dedicated parking spot. Walk downtown Grimsby for shops, cafes, and restaurants, or enjoy nearby parks, schools, and Lake Ontario, just 5 minutes away. Perfect for families, professionals, downsizers, or investors seeking low-maintenance, modern living. Property taxes to be re-assessed. An estimate of the tax amount is listed. *For Additional Property Details Click The Brochure Icon Below* (id:61852)
Ici Source Real Asset Services Inc.
103 Northumberland Boulevard
Quinte West, Ontario
3 bed Rooms , 2 washrooms bungalow house with larger lot. 1820sq/ft. Bright & open concept view. 9ft ceiling in main Floor ,laminate floors throughout, quartz counter top. Access to garage from inside. No side walk. All utility bills Paid by Tenant. (Including Hot Water Tank Rental $58.03 Monthly) (id:61852)
RE/MAX Community Realty Inc.
20 - 11981 Plank Road
Bayham, Ontario
Welcome to 20 Linden Blvd in The Meadows. A sought-after 55+ adult lifestyle community just minutes from Tillsonburg. This spacious, well-maintained 3-bedroom, 2-bathroom home is one of the largest models available, offering over 1,200 sq.ft. of comfortable, low-maintenance living. Enjoy a bright, open-concept layout with vaulted ceilings, an oversized eat-in kitchen, generous storage, and a sunny front porch perfect for your morning coffee. The layout includes a primary suite with ensuite bath and walk-in closet, plus two additional bedrooms ideal for guests, hobbies, or a home office. A unique 3-season sunroom offers peaceful relaxation, while the landscaped garden lot and shed provide outdoor comfort and convenience without the upkeep of a full-sized home. Located in one of the regions best-managed communities -- with friendly neighbours, scenic green space, and easy access to shopping, services, and the beaches of Port Burwell -- this home is perfect for downsizers, retirees, or those seeking a welcoming, turnkey lifestyle. Monthly lot fee ($517.71 + $35.37 water test) covers site rental, water, snow plowing, garbage pickup, park management, and common area maintenance, ensuring a hassle-free living experience. (id:61852)
Pc275 Realty Inc.
123 Jeffcoat Drive
Toronto, Ontario
Freshly Painted. Situated on a nice size pie shaped lot is this well loved 4 Bedroom Home. On the Main Floor overlooking the front Garden is a nice size Living Room with a updated eat-in Kitchen. There are 2 Bedrooms complete with 4 piece bathroom. On the Ground Floor 2 Bedrooms with a 3 piece bathroom, nice size Recreation Room. There is the potential for an in-law suite with separate entrance. Sliding Glass Doors from the 4th Bedroom walking out to the back yard. This is a really nice starter within walking distance of West Humber Junior middle School. Brand new furnace (2025) (id:61852)
Realty Executives Plus Ltd
24 - 10 Lunar Crescent
Mississauga, Ontario
Say hello to next-level Streetsville living-designer finishes, quiet setting, and steps to everything you love. Steps from coffee, restaurants, shops, and just a 2-minute walk to the GO Station (only 37 minutes to Toronto!) this private, designer-finished townhome is ready for you to move in and live your best life. Nearly 2,000 sq ft of living space with $250K+ in high-end upgrades means every corner has been thoughtfully curated-because why settle for builder-grade when you can have stylish, functional, and totally move-in ready? This 3-bedroom, 3-bath home hits the sweet spot between convenience, comfort, and designer flair. The main floor is open, bright, and made for both chilling and entertaining. Cook, snack, or sip your morning coffee at a large, sleek kitchen island with premium appliances and custom details. Step out onto the balcony when you need some fresh air, or cozy up by the modern fireplace surrounded by clean, custom cabinetry-function and style all in one space. Upstairs, find bedrooms that feel spacious without wasting a square foot, laundry where it actually makes sense, and a huge primary suite with an ensuite bath that's basically your own spa! Heated floors, a walk-in shower, a double vanity, and a walk-in closet that actually fits all your stuff-finally. The details keep going: wide-plank hardwood, motorized blinds, abundant natural light, private 2-car garage, and the kind of designer touches that make a house feel like a home. Outside? Streetsville is calling. Grab your favourites- Saucy for dinner, Qamari Yemeni Coffee Co. for a pick-me-up-and enjoy one of Mississauga's most walkable, connected neighborhoods. Stylish, smart, and ready for your life-this is townhouse living done right. (id:61852)
Royal LePage Real Estate Associates
10 Knox Street
Halton Hills, Ontario
Architecturally unique and undeniably charming, this beautifully updated century home blends timeless character with the comforts of modern living. A cheerful foyer welcomes you into a sun-filled family room with inviting sightlines to the kitchen, creating a warm and connected main living space. The well-appointed kitchen features a large island with seating and excellent workspace, ideal for everyday living and entertaining. A comfortable living room and separate dining room enhance the home's versatility, while a main-floor bedroom and 4-piece bath add flexibility for guests. The upper level is dedicated entirely to a stunning primary retreat, complete with a walk-in closet and luxurious 3-piece ensuite bath. The finished basement expands the living space with a cozy bedroom/rec room highlighted by a toasty fireplace, along with laundry facilities and ample storage and utility space. Outside, you will find private patio areas and fully fenced mature grounds - perfect for relaxing or entertaining in a peaceful setting. Ideally located just steps from Prospect Park and the picturesque Fairy Lake, this home offers a truly magical lifestyle. Walk to downtown shops, restaurants, schools, pickleball/tennis courts, leash free dog park, arena, GO and more, with easy highway access for commuters. (id:61852)
Your Home Today Realty Inc.
29 Maple Avenue N
Mississauga, Ontario
Bright, Cooks Kitchen Featuring Granite Counter Tops, Ceramic Tile Floor/Backsplash, Built-In Microwave And Dishwasher, Walk-Out To Deck And Large Patio, Calling All Gardeners! Large Backyard Features Perennial Garden Featuring Lilacs, Peonies, Roses, And Many Others. New vinyl plank Floors/Ceramics Throughout, Crown Moldings And Other Character Details (id:61852)
RE/MAX Professionals Inc.
104 - 1470 Bishops Gate
Oakville, Ontario
Welcome to Abbey Oaks condos in Oakville's 1 bed, 1 bath East-Facing suite with a large terrace. Top 5 reasons that this apartment is a great opportunity to purchase 1) Affordable 2) Spacious 640 Sqft 3)Excellent location 4)main floor unit 5) underground parking and 1 locker included. This 1 Bedroom Condo Features An Open Concept Design , Master Bedroom With Generous Sized Closet, Freshly Painted, Laminate Flooring, In-Suite Laundry, living room Walkout To terrace. Newer stainless steel appliances, perfect starter home! Enjoy the everyday luxuries that make life simpler: in-suite laundry, secure underground parking, and a separate storage locker. Indulge in the building's thoughtful amenities-a fitness centre for morning energy, a sauna for evening relaxation, a recreation room for connection, and even a cozy car wash bay ready for winter days. Perfectly situated in the sought-after Glen Abbey community, you're surrounded by parks, trails, top-rated schools, and charming local shops-with easy access to transit and major highways (id:61852)
Icloud Realty Ltd.
3620 Ponytrail Drive
Mississauga, Ontario
Renovated just three years ago with permits, this exceptional home showcases superior construction, thoughtful design, and impeccable craftsmanship throughout. Thousands of dollars have been invested in high-end upgrades, reflecting true pride of ownership. Professionally styled and meticulously maintained, this Pinterest-worthy residence is move-in ready. Nestled in a serene urban oasis, the property is surrounded by lush landscaping, mature trees, and vibrant gardens. Enjoy outdoor living on the spacious new deck complete with a private hot tub-perfect for quiet mornings or entertaining family and friends. Inside, quality and purpose are evident in every detail, from custom built-ins and elegant wainscoting to warm hardwood floors and refined finishes. The chef-inspired kitchen features quartz countertops, a large island, and smart storage solutions, flowing seamlessly into open-concept dining and family spaces with tranquil backyard views. A newly built sunroom addition expands the living area and offers walkout access to the deck and yard. Upstairs, four generous bedrooms include a primary suite with a fully renovated modern ensuite and ample closet space. The lower level offers added flexibility with a spacious rec room, guest bedroom (currently used for storage), 3-piece bath, and excellent multi-generational or in-law potential. Three fireplaces create warmth and inviting ambiance year-round. Ideally located minutes from Hwy 427, Pearson Airport, Longo's, Sheridan Nurseries, Markland Wood Golf Club, and Etobicoke Creek trails-offering the best of GTA living without the Toronto transfer tax. (id:61852)
Sam Mcdadi Real Estate Inc.
Bsmt - 5 Oxendon Road
Brampton, Ontario
Legal 2-Bedroom Basement Apartment - Northwest Brampton. Minutes To Mount Pleasant GO StationWelcome To The Legally Finished 2-Bedroom Basement Apartment In The Prestigious And Family-Friendly Northwest Brampton Community. This Professionally Finished Unit Offers A Bright Open-Concept Layout With Large Windows, Pot Lights Throughout, And A Spacious Living Area Ideal For Comfortable Living. The Apartment Includes Two Large Bedrooms, One Full Washroom, A Modern Kitchen With Stainless Steel Appliances, And Separate En-Suite Laundry. Enjoy The Convenience Of A Private Separate Entrance And One Parking Spot On The Driveway. Ideally Located Less Than 5 Minutes From Mount Pleasant GO Station, And Close To Schools, Parks, Public Transit, Grocery Stores, Banks, Restaurants, Highways, And Places Of Worship, This Home Offers Exceptional Accessibility And Convenience. Utilities: Tenants Pay Only 30% Of All Utilities. (id:61852)
Homelife/future Realty Inc.
2667 Wynten Way
Oakville, Ontario
Beautiful & Spacious Executive Home! This Home is Perfect for Your Corporate Relocation Clients. Gleaming Hardwood Floors. Freshly Painted Throughout in a Light & Neutral Colour. Located Across from Park. Steps to Schools, Shopping, Hwy's & Transit. One Bus to Clarkson Go. Huge Wooden Deck, Ideal for Entertaining. Whole House to be Rented to Only One Single Family & Basement is Not to be Subletted Separately. No Pets & Non-Smokers. Vacant, Available for Immediate Move-In. (id:61852)
Icloud Realty Ltd.
688 Rayner Court
Milton, Ontario
***This 4-bedroom semi is a gem. It has only been rented twice and both tenants treated it like their home and maintained it impeccably...it still shows as brand new. The house actually shows as well as the photography. The layout is phenomenal. It's one of Mattamy's best layouts and is close to 2000 square feet. It actually has formal spaces like a separate dining room and den while still offering an open concept feel between the kitchen area/breakfast area and family room***For work-from-home executive couples, there are two distinct areas that offer office space: one being the main-floor den, and the other being on the second-floor...and it has 4 bedrooms on top of that***The palette is neutral and is has been freshly painted in Benjamin Moore Classic Grey***The front of the house is beautifully sunlit in the morning, and the back of the house is sun-drenched in the afternoon***Other favourable features include an entrance from the garage, a separate side entrance to a full unfinished basement, 2nd-floor laundry, HUGE primary bedroom w/ensuite shower & tub. The yard is low maintenace with a patio bordered by trees & perennials***The location is on the west side of Milton bordering expansive fields and filled with options for an active lifestyle that embraces nature. Within literally minutes of driving, you have Milton Sports Park; Kelso Conservation Park; Glen Eden Ski; Rattlesnake/Carlisle/Lowville Golf Club(s); The Bruce Trail***It is a 10-minute drive to Milton GO Station or 20 minutes by transit***Within walking distance, you have a beautiful children's park, NO Frills Grocery, Scotiabank, TD Bank, Subway, Rexall Pharmacy, Tim Hortons, Milton Hospital, and quaint restaurants/pubs in historic area on Main Street**The Landlord is local and immediately attentive to any issues and has extreme pride of ownership. The neighbours are wonderful people and have a great relationship with the landlord.*** (id:61852)
The Market Real Estate Inc.
392 Farrell Road
Vaughan, Ontario
Welcome to 392 Farrell Road, a modern, open-concept three-story dream home in the highly coveted Upper Thornhill Estates community. This stunning 4+1 bedroom, 5-bathroom residence offers approximately 4,254 sq. ft. above grade, featuring soaring 10-foot ceilings on the main floor and 9-foot ceilings on the second, with designer finishes and craftsmanship throughout. The main floor boasts a bright, open-concept layout with spacious principal rooms, a custom designer kitchen complete with high-end stainless steel appliances, large centre island, granite countertops, custom cabinetry, and walkout to a private backyard. The elegant living and dining room combination features a double-sided fireplace open to the family room, creating a seamless flow for entertaining and everyday living. A large mudroom with built-in storage offers direct access to the two-car garage. The second floor includes an office nook/media area ideal for working or studying, and four large bedrooms, each with its own ensuite bathroom and generous closet space. The primary suite impresses with soaring ceilings, floor-to-ceiling windows, a spa-like five-piece ensuite, and a massive walk-in closet. The third-floor loft provides additional living space with a full bathroom and a walkout to a private rooftop terrace featuring composite decking and glass railing-perfect for relaxing or entertaining under the stars. The partially finished basement includes a laundry room with front-loading washer and dryer, a large sink, and an unfinished area with high ceilings and a walk-up to the backyard. Ideally located in Upper Thornhill Estates, this exceptional home is steps from top-rated schools, serene nature trails, parks, and all of Vaughan's best amenities. Combining contemporary elegance, thoughtful design, and a prime location, this property offers the ultimate in luxurious family living. (id:61852)
Forest Hill Real Estate Inc.
2022 Lakeshore Road W
Mississauga, Ontario
Explore this exceptional freehold townhouse nestled in the heart of Clarkson. You are surrounded by shops, restaurants, and abundant public transportation, including the GoTrain for a direct route to downtown Toronto. This home features a double car garage with access to the ground floor. Perfect for a professional couple with the ideal office or guest bedroom space on the main floor. Ascend to the second floor, where pristine hardwood floors set the stage. The living and dining area opens up to a balcony, providing a perfect spot to unwind. A gas fireplace and a mounted television are a stunning focal point. The beautiful chef's kitchen is a highlight, equipped with upgraded stainless steel appliances, including a gas stove, granite countertops, and under-cabinet lighting. The finished basement serves as a versatile space, with easy access to laundry. You will not want to miss this property! **Tenant pays all utilities** (id:61852)
Royal LePage Real Estate Associates
Upper - 88c Clapperton Street
Barrie, Ontario
Welcome to 88C Clapperton Street in the heart of Barrie. This home comes with the main & second floor. The main floor has a modern open concept layout with a large kitchen, dining area and family room with a gas fireplace. Kitchen includes; a centre island, S/S appliance, quartz countertops and B/I microwave & dishwasher. The primary bedroom has a W/I closet and a 4-piece washroom with glass shower & double sinks. The backyard comes with a large deck overlooking the large yard with trees. Requirements include; credit check, references, rental application, employment letters and first & last. Utilities are a 75/25 split, hot water tank is a rental and tenant insurance is required. (id:61852)
RE/MAX Prime Properties
4 Forest Run Boulevard
Vaughan, Ontario
A stunning and beautifully maintained semi-detached home in the prestigious Patterson community featuring 3 bedrooms, 4 bathrooms, little private backyard oasis and 2 car garage!!! Very bright and functional layout with lots of closets and storage space, perfect for family living! The generously sized primary bedroom boasts ample walk in closet space and a luxurious ensuite. Highlights include laminate floors, finished basement with 2 ps bath, extra bedroom and big recreational/game room. Family-friendly neighbourhood! Located just steps from top-rated schools and lush parks perfect for growing families! Close to public transit, entertainment, restaurants, and shopping. Move-in ready with great curb appeal and excellent value!!! (id:61852)
Right At Home Realty
1438 Davis Loop Circle
Innisfil, Ontario
Your Dream Home !!! Spectacular Bright Warm Spacious New 3, 088 sq ft by Ballymore - the largest model in the Harbourview Project back on a Ravine, with years remaining on TarionWarranty included. Natural lights throughout, the property features a relaxing timelessdesign with a walkout basement. Huge open concept separate Dinning, Kitchen and family room. Main Floor Office and inside soaring 9 ft ceilings and hardwood flooring frame an invitingopen-concept. The chefs kitchen is perfect for entertainment, equipped with Brand-NewAppliances, a walk-through pantry, and a bright Quartz countertop and a breakfast area that opensto the backyard. The large mudroom with large closet offers direct garage-to-basement access. On the second floor, breathtaking retreat to the primary suite, featuring two walk-in closetsand a luxurious 5-piece ensuite with double sinks, a freestanding tub, and a massive framelessglass shower. Each of the 4 bedrooms includes its own walk-in closet, and bathroom while the Main-floor laundry room is equipped with a new washer and dryer which adds ease to daily living. With brand new appliances and many upgrades, every detail has been carefully considered to perfection. Perfectly situated in a family-friendly neighborhood, you're just minutes frommajor highway, Go Transit, Lake Simcoe, the Marina, local dining, shopping, trails, and parks.This home offers the perfect balance of modern luxury and lakeside lifestyle, a rare opportunity not to be missed! (id:61852)
RE/MAX Experts
9 Isabella Peach Drive
Markham, Ontario
Welcome to this modern and stylish 3-bedroom townhouse built in 2019, offering a thoughtfully designed living space in a desirable Markham neighbourhood. Bright and open-concept main floor features large windows, and a contemporary kitchen with stone countertops, stainless steel appliances, and a centre island-perfect for everyday living and entertaining. Spacious primary bedroom includes a double his/her closet and a private ensuite. Additional bedrooms are generously sized and versatile for family, guests, or a home office. Enjoy the convenience of a 1-car garage plus 2 additional parking spaces. Ideally located close to schools, parks, shopping, public transit, and major highways. A move-in ready home offering modern comfort and exceptional value. (id:61852)
Union Capital Realty
4 Dersingham Crescent
Markham, Ontario
Welcome to this beautifully fully renovated detached home, ideally nestled in a highly sought-after neighbourhood. Thoughtfully redesigned with high-quality finishes and timeless style, this home offers a perfect balance of modern elegance, comfort, and tranquility.Sun-filled interiors showcase an open and airy layout with large windows, creating a bright, warm, and inviting atmosphere throughout. Every detail has been meticulously upgraded to provide a move-in-ready, worry-free living experience.Designed for both everyday comfort and effortless entertaining, the home features a seamless flow between the living, dining, and kitchen spaces. Quiet surroundings, mature trees, and a peaceful setting make this an ideal place to relax, unwind, and truly feel at home.Conveniently located close to top-ranked schools, parks, trails, shopping, and transit, this exceptional property delivers quality living in one of Thornhill's most desirable communities.A rare opportunity to own a stylish, turnkey home in German Mills. (id:61852)
Sotheby's International Realty Canada
2012 - 225 Commerce Street
Vaughan, Ontario
A Corner NE Unit with Two Bedrooms + 1 Full Upgraded Elegant Bathrooms + rap around Balcony + **ONE PARKING **. A Beautiful Unit with an Open concept kitchen, living room plus Large Balcony With Clearviews of Vaughan Downtown & CN Tower. Luxury Kitchen With Backsplash & top-of-the-line European Appliances With Panel Ready Fridge Freezer, Dishwasher, Engineered hardwood floors + Window Blinds. Walking distance to VMC Vaughan Subway station connecting to downtown core , Major hwy 400 & 407 nearby, York University , YMCA - 3 MIn Walk, 24 hours Bus Service on Hwy 7 close to all amenities - IKEA Costco, Cineplex, Dave & Buster, LCBO, Major box stores, Grocery stores, Canada wonderland, Cortellucci Vaughan Hospital And Vaughan mills. (id:61852)
Homelife/miracle Realty Ltd
104 Melbourne Drive
Richmond Hill, Ontario
An exceptional ravine-backing estate quietly nestled on a coveted cul-de-sac in prestigious Rouge Woods. Nearly 3,000 sq. ft. of refined living space above grade showcases soaring 10' ceilings on the main floor and 9' ceilings on the second level, elegant open-concept design, and breathtaking, unobstructed ravine views. The chef-inspired kitchen features an extra pantry with a sink and seamlessly extends to an expansive deck overlooking the lush ravine-ideal for sophisticated entertaining or tranquil evenings immersed in nature. A sun-filled walk-out basement includes a private two-bedroom suite, perfect for multi-generational living or exceptional income potential. Ideally located just minutes to Hwy 404, top-ranked schools, scenic parks, and premier shopping, this remarkable home delivers an unparalleled blend of luxury, privacy, and convenience. (id:61852)
Vip Bay Realty Inc.
Royal LePage Realty Plus
2203 - 7890 Jane Street
Vaughan, Ontario
**Available for immediate possession***Welcome to 7890 Jane St - Amazing condo building and location at Highway 7 and Jane St. This Open Concept 1 Bedroom + Den Unit With 2 Full Bathrooms, Approx 600sqft + Plus a Large Balcony With Bright & Sunny South & West Views. The Large Den With Door Can Also Be Used As A Second Bedroom. This Unit Offers Nice Finishes, 9ft Ft High Ceilings, And Modern Kitchen With Built-In Appliances. The Amenities In This Building Are Incredible And Include: 24/7 Concierge, Large Fitness Centre, Yoga Studio, Basketball Court, Indoor Running Track, Outdoor Pool, Party Room *Steps To Vaughan Subway Station, Restaurants, Bars, Banks, Shops. *Close To: Highway 400, Highway 407, Vaughan Mills Shopping, Canada's Wonderland, York University, Cineplex, Costco, And More. (id:61852)
RE/MAX West Realty Inc.
80 Annsleywood Court
Vaughan, Ontario
Welcome to Kleinburg's prestigious Heritage Estates, an exclusive enclave of 44 Victorian- and Georgian-inspired homes steps from the village centre. This rare ravine-view home on a 60 ft lot offers 4,481 sq ft (per MPAC) of luxury living with a 3-car garage and finished walk-out basement. Highlights include tray-ceiling dining room, large two-tone chef's kitchen with high-end appliances, open breakfast area leading to a cedar deck with year-round ravine views, family room with gas fireplace, and private main-floor office. Upstairs: four generous bedrooms, including a luxurious primary suite with windowed walk-in closet, custom organizers, 5-piece ensuite with dual vanities, heated floors & towel bar, plus a connected sitting area ideal as a 2nd office or nursery. Finished walk-out basement offers bright recreation space for entertaining or future customization. Additional features: 10' main-floor ceilings, 9' 2nd-floor & basement ceilings, two-zone heating/cooling, 200 AMP service w/ 100 AMP subpanel, Kohler fixtures, and smart home automation for lighting, security, climate & audio. Don't miss your chance to own this stunning ravine-view home in one of Kleinburg's most exclusive communities. (id:61852)
Aimhome Realty Inc.
27 Chestnut Court
Aurora, Ontario
Experience refined living in this beautifully upgraded modern townhome, perfectly situated on a quiet street in one of Aurora's most desirable communities. Boasting a rare ravine lot with serene forest and point views, this home offers exceptional privacy and a peaceful natural backdrop. Thoughtfully designed across four levels, it features impressive ceiling heights-8.6 ft in the basement, 8 ft on the main floor, 10 ft on the second, and 9 ft on the third-creating an open, airy feel throughout. The upgraded basement, completed at a cost of $25,000, includes an additional bedroom and bathroom, ideal for guests or extended family. The kitchen showcases a $5,000 upgraded countertop, blending elegance with functionality. Enjoy outdoor living on the 627 sq.ft. rooftop terrace and main floor balcony, perfect for entertaining or relaxing amid lush greenery. Complete with a 7-year Tarion warranty, this home delivers the perfect combination of luxury, comfort, and peace of mind in a tranquil, family-friendly setting. (id:61852)
Century 21 The One Realty
C115 (2nd Floor) - 55 Lebovic Avenue
Toronto, Ontario
Modern Luxury, Bright Professional Furnished Office Area On Entire 2nd Floor With 8 Individual Furnished Rooms/Offices, 5 (6'X6') Enclosed Cubicles, Kitchen, Two (His/Her) Washrooms, 3 Skylights With Open Concept Area And Lots Of Parking. Rent Includes Tmi. Separate Entrance to 2nd Floor is also possible. Walking Distance To New Eglinton Lrt Line. Tenants Includes RBC Bank, D-Spot, Affy's Premium Grill, F45 Fitness Club, Chachi's Chai, Coco, Restaurants, Food Court Outlets, Professional & Medical Offices including Dental and Insurance Offices. Located In A Popular Shopping District Of Scarborough With Ample Parking Spaces. Once Centre Plaza Will is The Destination Hub & Office Location For Customers & Professionals. (id:61852)
World Class Realty Point
Bsmt - 973 Black Cherry Drive
Oshawa, Ontario
Best value for the money! This bright, well-maintained, 2-bedroom legal basement apartment with 2 parkings is perfect for a family, offering comfort and convenience in a highly desirable neighborhood. It features a private entrance leading to a spacious living area with wide plank laminate flooring and a kitchen boasting premium tiled flooring and modern pot lights. Tenants will appreciate the exclusive use of a private, in-suite washer and dryer, a sleek bathroom with a walk-in shower. The apartment includes one dedicated driveway parking spot and is conveniently located close to highways, parks, schools, grocery stores, Walmart, and all essential amenities. Students welcome. (id:61852)
Right At Home Realty
9285 Dagmar Road
Whitby, Ontario
Picturesque, serene, and unassuming, 9285 Dagmar is a gorgeous, stunningly renovated, three bedroom bunglalow situated on 13 acres of beautiful, private land! Set back from the road with large hedges and an electronic gate separating you, this enviable home feels completely private. The large circular driveway has ample parking, plus an oversized two car garage and carport.The well proportioned, and open concept, living room, dining room, and kitchen are beautifully renovated with stunning details throughout, featuring: Custom millwork, built in cabinetry, a fabulous island in the kitchen, and a vaulted ceiling in the family room, complete with custom wainscotting. The herringbone white oak flooring, and carefully chosen paint colours, compliment the gorgeous stone surround of the wood burning fireplace.As you step through the front door and take two steps into the house, you have a straight line view through the back of the house to the breathtaking scenery behind. Beyond the back deck is a natural, spring fed, pond, charming rounded bridges to cross the water, ample grass to run and play in, and your own private forest.Situated just minutes from the 407, 412, and the 401, the city is easily accessible. In the immediate vicinity, there are several golf courses, ski resorts (Dagmar and Lake Ridge are only 3 minutes away!), parks with walking trails, and downtown Whitby is a short drive away. A truly special property! (id:61852)
Real Broker Ontario Ltd.
2110s - 110 Broadway Avenue
Toronto, Ontario
Brand new, never lived in 1 bedroom + den, 2 bathroom suite at 110 Broadway Avenue (South Tower). This sun-filled east-facing unit offers 575 sq ft of functional interior living space plus a 110 sq ft balcony on a high floor with open city views. Featuring a modern integrated kitchen with sleek cabinetry, and premium finishes throughout. Spacious bedroom with ample storage and a versatile den ideal for a home office or guest space, along with two full bathrooms for added convenience. Enjoy immediate occupancy in one of Toronto's most sought-after neighbourhoods, just steps to Eglinton Station, future LRT, top-rated restaurants, cafés, Farm Boy, Loblaws, fitness studios, and parks including Sherwood Park and the Beltline Trail. (id:61852)
Royal LePage Signature Realty
1211 - 50 Ordnance Street
Toronto, Ontario
Bright and modern suite with a functional layout, floor-to-ceiling windows, and stunning city views. Conveniently located in the heart of Liberty Village, steps to transit, shops, dining, and parks. Ideal for professionals or investors. (id:61852)
Condowong Real Estate Inc.
2013 - 38 Lannuzzi Street
Toronto, Ontario
Enjoy The Great Views In This Lovely One Bedroom Condo. Great Layout, Open And Bright With A Parking Spot! Hard To Find In Downtown. Amazing Amenities, Gym, Party Room, Bbqs, Cabanas, Guest Suites, 24 Hour Concierge. Close To All Downtown Restaurants, Ttc, Banks, Coffee Shops, Shoppers, Loblaws. (id:61852)
RE/MAX City Accord Realty Inc.
238 River Street
Toronto, Ontario
Something special sits on River... a home so beautiful, it will make you shiver! Welcome to 238 River Street in Toronto's highly desirable and uniquely charming Cabbagetown neighbourhood. Step off the inviting front porch and enter the proper foyer that provides separation from the home's living spaces. A warm fire burns in the raised living room overlooking the dining room beyond and natural light pours in from the east-facing window. The updated kitchen features stainless steel appliances and sliding glass double-doors to the backyard beyond - lush in summer and picturesque with snow in winter. The finished partial basement features laundry and a fully-updated bathroom, plus some extra room for storage. Upstairs on the second level find two family-sized bedrooms plus another completely updated bathroom with stylish designer finishes. Parking can easily be added by moving fence at the rear, or street parking on Spruce St. a few metres away is simple and easy. Located in Cabbagetown, one of Toronto's quaintest, most charming, and unique neighbourhoods, 238 River St. is a home that dreams are made of. Runners, cyclists, and dog parents will be thrilled to have Riverdale Park West and the Lower Don River Trail right outside your front door, and transit has never been easier with the 506 TTC streetcar stop right outside as well, taking you downtown in minutes. If transit isn't your thing, hop on the DVP and head anywhere in the city with ease. The area is a foodie paradise with all the best restaurants in Cabbagetown, east Chinatown, and Riverside a quick stroll away. Got a big wish list and need a home that will deliver? Look no further than this gem at 238 River! (id:61852)
RE/MAX Connect Realty
2209s - 110 Broadway Avenue
Toronto, Ontario
Bright and brand new, this 2-bed, 2-bath corner suite at 110 Broadway Ave #2209S offers modern living. Featuring stylish contemporary finishes, integrated and stainless-steel appliances, and an open-concept layout flooded with natural light. Enjoy two private balconies with north and west exposure. The building offers impressive amenities including a fitness centre, party lounge, coworking spaces, rooftop terrace, concierge service, and visitor parking. 839 Total Sqft w/ Balcony. (id:61852)
Royal LePage Signature Realty
824 - 5858 Yonge Street
Toronto, Ontario
Welcome to the Plaza of Yonge Condo, a luxury-finished residence in the heart of North York! Don't miss out on this never-lived-in, odor-free 1-bedroom + Den, **2-bathroom suite facing southwest. Located steps from Finch subway, restaurants, shops, and entertainment. Great building amenities-gym, infinity pool with cabanas, jacuzzi, outdoor terrace with BBQ & fireplace, party room, co-working space, and 24-hour concierge-everything you need for work, play, and relaxation. Suitable for young professionals, students, or small families. Looking for A+ tenants. (id:61852)
Central Home Realty Inc.
26 Rustywood Drive
Toronto, Ontario
Detached 4-bedroom home in a desirable family neighbourhood. Functional layout with bright living and dining areas, perfect for everyday living. Spacious 4 bedrooms, ideal for growing families. 1.5 baths. Attached garage. Finished basement offers a versatile rec room, home office, gym, or kids' play area. Walkout from living room to a large open backyard, perfect for summer entertainment, BBQs, and outdoor gatherings. Close to parks, schools, transit, shopping, and all amenities. Excellent value for a detached home. Virtually Staged (id:61852)
Right At Home Realty
113 - 40 Merchant Lane
Toronto, Ontario
BRIGHT, RENOVATED & HIGHLY-EFFICIENT END-UNIT TOWNHOME IN TRENDY DUFFERIN GROVE! This coveted multi-level, sun-filled home offers a FLEXIBLE FLOOR PLAN with 2 or 3 bedrooms plus office space - perfect for professionals or anyone seeking adaptable urban living. The fully RENOVATED OPEN-CONCEPT Living/Dining/Kitchen (2021) features stainless steel appliances, quartz countertops, HEATED FLOORS and expansive west-facing windows that fill the space with natural light. New hardwood floors span the 2nd, 3rd and 4th levels, complemented by two Juliette balconies plus a PRIVATE ROOFTOP TERRACE with BBQ gas line and panoramic west/south/north views. Large windows with west and north exposure offer a bright, airy layout throughout. With two full bathrooms, ensuite laundry, generous storage, underground parking and a locker, this home is truly MOVE-IN READY. The pet-friendly complex includes visitor parking, playgrounds and a dog run. Located in an ULTRA-CONVENIENT, super walkable pocket steps to Roncesvalles, The Junction, High Park, Stedfast Brewing Co., Spaccio West and countless local favourites. Dundas West & Lansdowne subway stations, the UP Express, GO Transit and major bike paths are all within walking distance, making commuting or exploring the city effortless. BRIGHT, EFFICIENT, FLEXIBLE and right where you want to be - this vibrant urban gem checks every box! (id:61852)
Royal LePage Real Estate Services Ltd.
Lower - 23 Lumbervale Avenue
Toronto, Ontario
One-bedroom basement apartment in a great location. No laundry. Street permit parking available. Close to Lansdowne Subway Station. $1250 plus $150 flat fee for utilities. Walk Score 88, Transit Score 96, Bike Score 98. (id:61852)
Right At Home Realty
19 - 143 Elgin Street N
Cambridge, Ontario
Nestled in the prestigious Cambridge Vineyard Estates and backed by lush forest, this former builders model home showcases over $60,000 in premium upgrades and an impressive stone and brick exterior. The main level features 9-foot ceilings, light-toned hardwood flooring, and a bright open-concept design with a custom accent fireplace wall and stylish modern lighting. The gourmet kitchen is a showstopper, complete with stainless steel appliances, quartz waterfall countertops, and custom cabinetry. Upstairs, the spacious primary suite offers a walk-in closet and a beautifully upgraded ensuite with a glass shower. Two additional generously sized bedrooms, a full shared bathroom, and the convenience of second-floor laundry complete the upper level. Ideally located within walking distance to top-rated schools, scenic trails, parks, shopping, and downtown Cambridge with quick access to major highways this home delivers the perfect balance of luxury, practicality, and unbeatable location. (id:61852)
RE/MAX Gold Realty Inc.
164 Eagle Street S
Newmarket, Ontario
Fabulous & Professional Finished 2 Bedroom Basement Unit Backing On Spectacular Huge Backyard With Mature Trees! Great Location In The Heart Of New Market! Separate Entrance; Full Kitchen & Appliances(Dishwasher; Ensuite Laundry). Laminate floor in the living room and Bedrooms . 3 min drive To New Market Main Street! Close To Park, Stores, Shopping and Daycare. The unit has a water softener, Utilities Included. (id:61852)
Homelife/bayview Realty Inc.
57 Quailvalley Drive
Brampton, Ontario
Absolutely Stunning Detached Home with double door entrance and bonus double door entrance to the basement!***Beautiful 4-bedroom, 6-bathroom detached home with a finished 2-bedroom basement, situated on a fully fenced premium corner lot in one of Brampton's most desirable location close to all major amenities. Truly a home where Mr. & Mrs. Perfect live!The main floor offers a spacious open-concept living/dining area and a family-sized eat-in kitchen overlooking the family room, complete with a cozy fireplace. From the breakfast area, walk out to a beautifully landscaped yard featuring a concrete patio and gazebo perfect for entertaining. This home has been lovingly maintained by its proud owners. Upstairs, the primary bedroom boasts a luxurious 5-piece ensuite with a soaker tub, separate shower, and his & her walk-in closets. A second bedroom with ensuite and walk-in closet, plus two additional spacious bedrooms filled with natural light, complete the upper level. The home is thoughtfully upgraded over time, including: newer roof shingles, High Efficiency Dual motor furnace, quartz counters in bathrooms, granite kitchen counters, concrete pathway & patio, automatic sprinkler system, Pot lights inside and outside and more (see attachment for full list).The rare double-door entrance to the finished basement opens to a thoughtfully designed living space featuring: 2 spacious bedrooms, 2 full bathrooms, roughed-in laundry, a linear kitchen, dining area, and a master bedroom with ensuite. A true self-contained living space with no expense spared. Strategically located on a premium corner lot, close to schools, parks, shopping, transit, banks, transit parks, Rec center, Hospital etc and all major amenities this home is a unique and rare find you don't want to miss! (id:61852)
Homelife Superstars Real Estate Limited
213 - 55 Duke Street W
Kitchener, Ontario
Welcome to epitome of luxury living in heart of downtown Kitchener with 700+ sf 1 bed + den unit and 450+ sf of terrace space! Bright, newer condo includes spacious and modern living space with floor ceiling windows and massive outdoor space. Rent includes 1 parking + Locker. Steps away from transit and numerous amenities! Building amenities include: rooftop running track, extreme fitness zone, co-working space, dog spa, and bike fixit. (id:61852)
Royal Heritage Realty Ltd.
Bsmt - 185 Burlington Street
London South, Ontario
The Spacious basement apartment is available for lease. This 2-bedroom unit has huge windows allowing lots of natural light. This has the basic necessities you can ask for. Tons of storage space & provides 1 parking spot. Shared laundry with the main level unit with its own separate private entrance from the backyard. Families & students are welcome! **EXTRAS** Access to on-site laundry (shared) & driveway parking. Tenant is responsible for 30% of all utilities (Hydro, Heat & Water). Tenants to clear their side of the snow and garbage. (id:61852)
RE/MAX Realty Services Inc.
209 Wells Avenue
Fort Erie, Ontario
Welcome to this stunning 4-bedroom, 3-bathroom semi-detached home in one of the newest and most desirable subdivisions of Fort Erie, just minutes from Crystal Beach. This beautifully designed home offers modern living at its best with a bright, spacious living room and a large, stylish kitchen perfect for entertaining. Two of the bedrooms feature private balconies - ideal for enjoying your morning coffee or relaxing in the evening. A separate basement entrance provides excellent in-law or rental potential, adding versatility and value. The property also includes a double garage and parking for up to four cars on the driveway. Located close to all amenities in a prime area, this home presents an opportunity you won't want to miss! (id:61852)
Exp Realty
