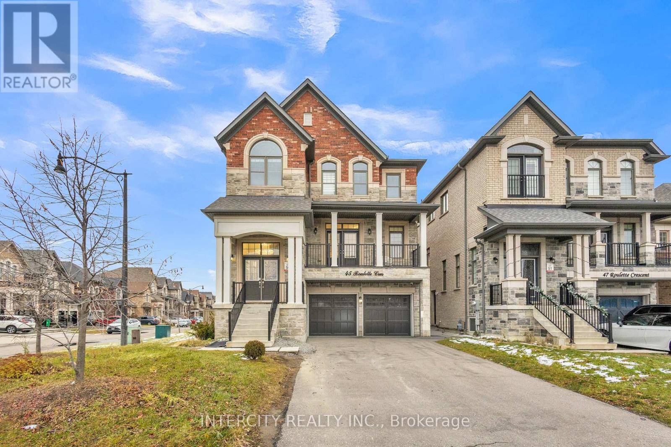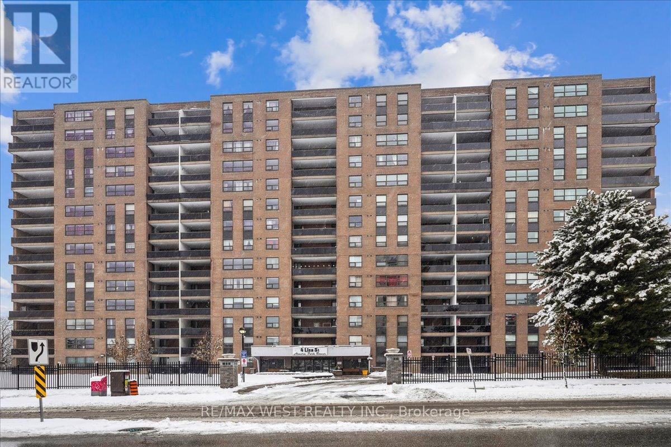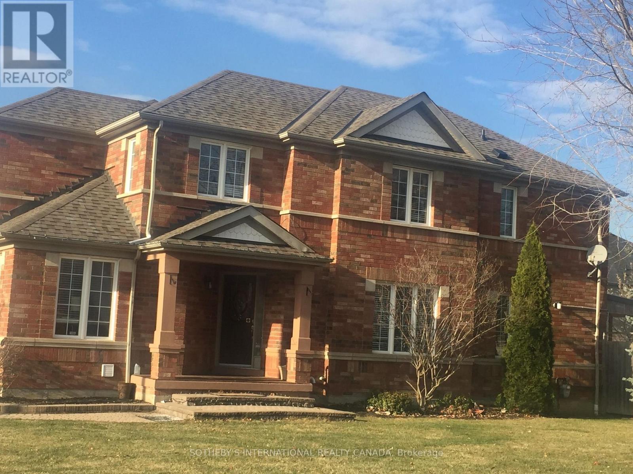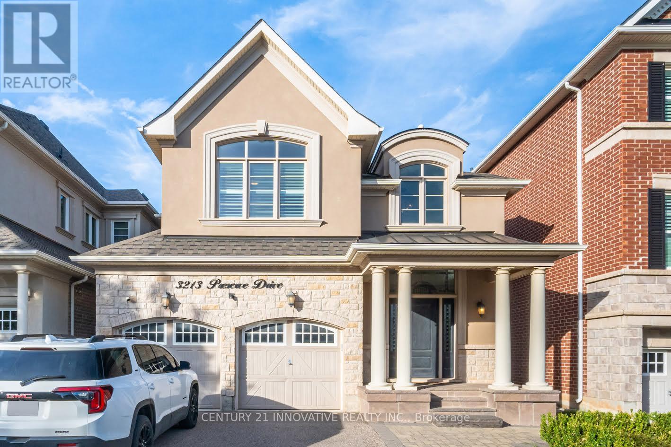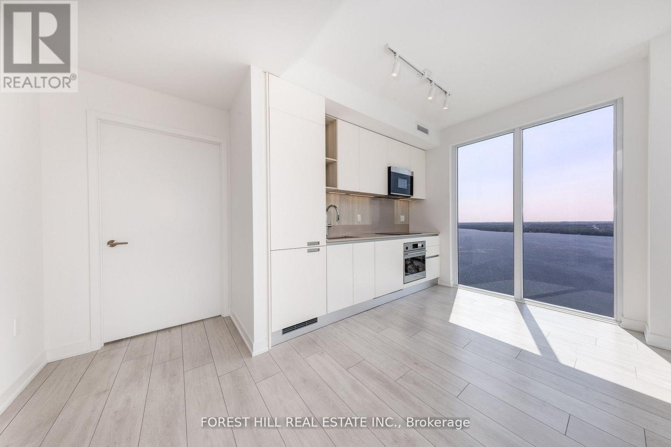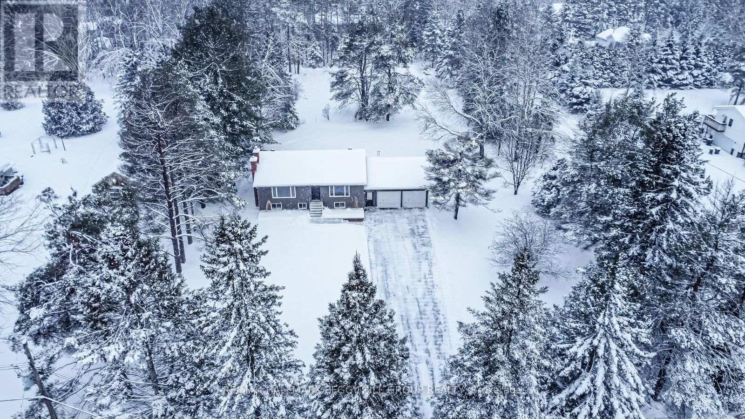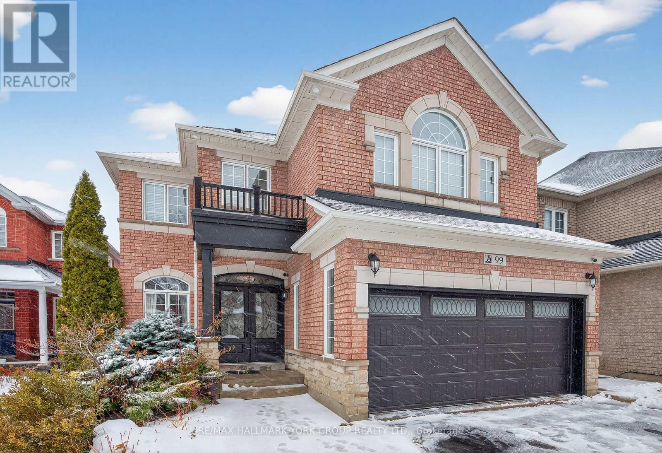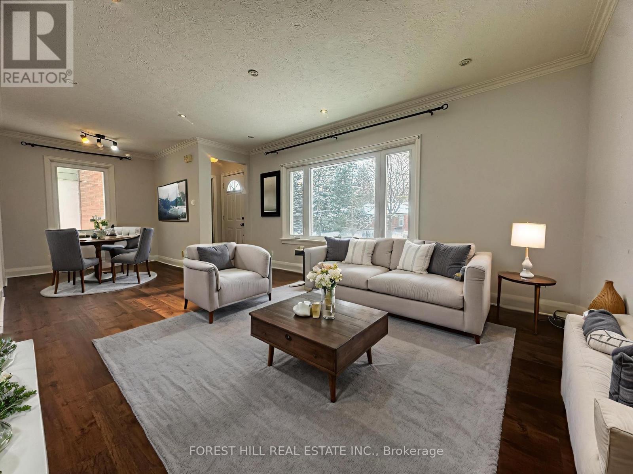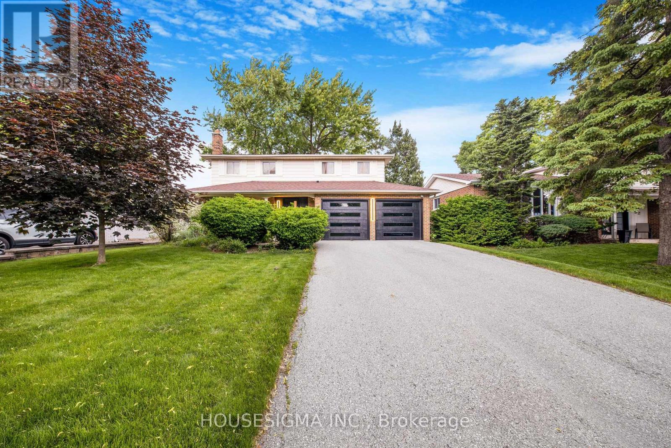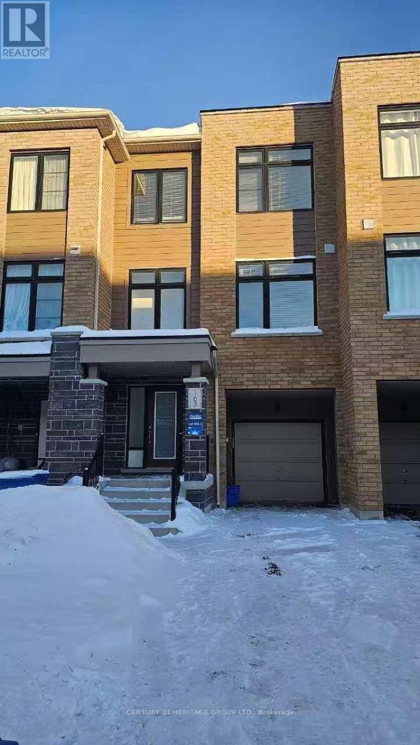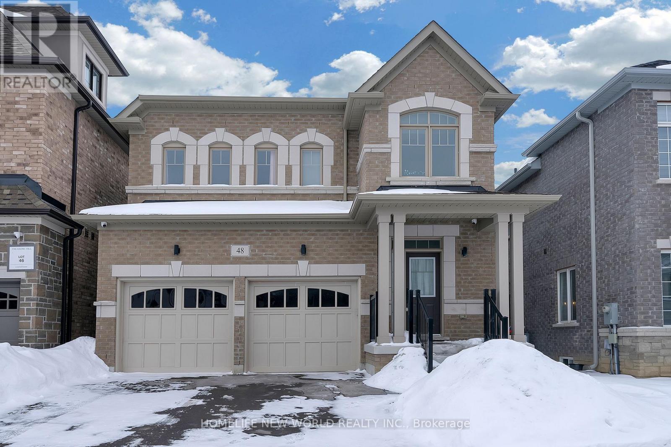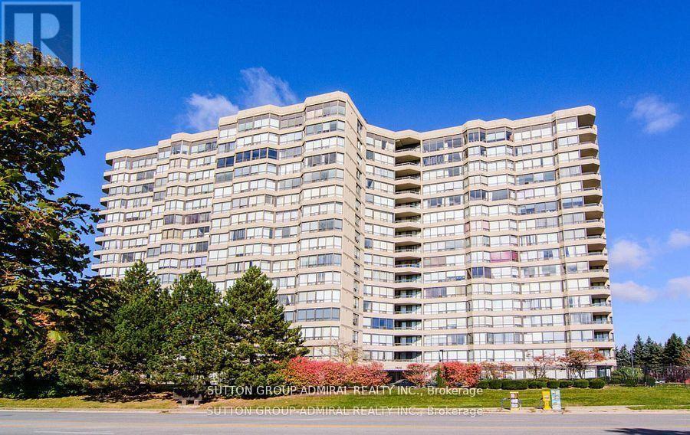45 Roulette Crescent
Brampton, Ontario
Welcome to 45 Roulette Crescent-an executive residence blending elegance, comfort, and functionality in one of Brampton's most desirable neighbourhoods. This exceptional 4+2 bedroom detached home showcases premium finishes throughout, including rich hardwood floors, upgraded lighting, and a thoughtfully designed main level ideal for both everyday living and refined entertaining. The gourmet kitchen features granite countertops, built-in appliances, and a bright breakfast area overlooking the serene backyard. The adjoining family room is enhanced with modern pot lights, creating an inviting atmosphere for gatherings. Upstairs, four generously sized bedrooms provide space for the entire family. The luxurious primary suite is a private retreat complete with a spa-inspired 5-piece ensuite. The home also includes a fully finished legal basement apartment with a separate entrance-perfect for extended family or a valuable income opportunity. Located in the prestigious Creditview/Wanless corridor, this home combines style, space, and convenience-just minutes from top-rated schools, parks, and transit. A rare opportunity not to be missed. Basement currently rented for $3,100.00 plus utilities. (id:61852)
Intercity Realty Inc.
103 - 4 Lisa Street
Brampton, Ontario
Welcome to 103 - 4 Lisa Street @ The Wonderful "Almore Park Tower" Bldg In Beautiful Brampton. This Ground-Level Open Concept, Extensively - Updated And Renovated 900+ Sq Ft, 2 Bdrm, 1 Bath Unit With Open Balcony Is The Perfect Opportunity For First-Time Buyers/Investors And End-Users Alike. The Expansive Layout And Bright, Airy Space Feels Just Like Home! From The Open Concept Kitchen Featuring Huge Quartz Island/Breakfast Bar W/ Matching Countertops, Large Living And Dining Areas And Spacious Bedrooms With Hickory Floating Engineered Hardwood Running Throughout This Beautiful Rarely-Offered Unit, This One Surely Not To Miss! Steps To Everything You Need: Bramalea City Centre/Public Transit Hub/Major Hwys/Schools/Parks/Restaurants/Places Of Worship +++. Wow. $50K Reno Incl: Sanded/Refinished Modern Ceilings/Quartz Island + Countertops/Wooded Kitchen Cabinets W/ High-End Pulls, Drop Ceilings W/ Led Lighting On Dimmer, LED Lighting Throughout Condo, Renovated Bath W/ Shower Panel, Toilet, Bathtub, LED Mirror, Hickory Floating Engineered Hardwood Flooring Throughout. Some photos are VS stagged (id:61852)
RE/MAX West Realty Inc.
Room #a - 5959 Foxbridge Place
Mississauga, Ontario
Fully furnished sun filled room in home in tranquil Churchill Meadows, Mississauga... located on a massive almost 5,000 sq ft corner lot. This gorgeous home is a perfect place to UNWIND on a sun-filled deck on massive backyard with apple, cherry and peach trees. Monthly Rent is ONLY $1100 and has every single amenity you need... All you need to bring is your toothbrush. The washroom is shared only with one polished executive. Count the stars under your stunning moonroof deck which comes with larger gas line BBQ. bedrooms, washroom and kitchen are in absolute pristine condition. Property squirrels and rabbits will welcome you. (id:61852)
Sotheby's International Realty Canada
3213 Preserve Drive
Oakville, Ontario
Welcome to this Beautiful Detached Home in Oakville's Prestigious Preserve Neighborhood! Discover The Alder - one of Mattamy's most popular model! This beautiful home combines modern curb appeal with a striking stone-accented exterior and a private backyard retreat with mature tress for full privacy ,stone patio, and built-in gas BBQ connection, perfect for family gatherings and summer entertaining. Step inside to a bright, open-concept layout featuring 9-ft ceilings, 7" wide-plank hardwood floors, and refined finishes throughout. The inviting living and dining areas flow seamlessly into a family-sized kitchen boasting quartz countertops, a designer backsplash, stainless steel appliances, and a walk-out to the backyard from the breakfast area and A walk-in pantry for added storage. Upstairs, you'll find spacious bedrooms, a convenient 2nd-floor laundry which can be converted into 3rd washroom and endless natural light. The unfinished basement offers the perfect canvas for your dream recreation space or home gym. Unbeatable Location! Just steps to top-rated schools, library, scenic trails, parks, shops, cafes, and the 16 Mile Sports Complex. Minutes to shopping plazas (Walmart, Loblaws, Superstore, Costco), Oakville Place Mall, GO Train, and major highways. (id:61852)
Century 21 Innovative Realty Inc.
2709 - 39 Mary Street
Barrie, Ontario
Incredible opportunity, Welcome to Suite 2709 at Debut Condos where luxury meets unmatched lakefront views Barrie's tallest and most iconic residence. This beautifully appointed 2-bedroom + den condo(Den can be used as a 3rd bedroom) offers over 1,000 Sq.Ft. of bright, open-concept living space with floor-to-ceiling windows and picturesque views of Kempenfelt bay. Enjoy a sleek, modern kitchen with state-of-the-art appliances that flows seamlessly into the living and dining area perfect for entertaining or relaxing. The primary suite features a spacious walk-in closet and private ensuite. Complete with premium underground parking located directly across from the elevators, this unit combines convenience and elegance. Just steps from Centennial Beach, Barrie Marina, dining, shopping, trails, and public transit, this unbeatable location is unmatched. (id:61852)
Forest Hill Real Estate Inc.
16 Hillview Crescent
Springwater, Ontario
MODERN ELEGANCE MEETS NATURAL BEAUTY IN THIS FULLY RENOVATED MIDHURST HAVEN FEATURING A DESIGNER KITCHEN, IN-LAW SUITE POTENTIAL, & EXPANSIVE OUTDOOR LIVING! Set on a corner lot spanning over half an acre in the peaceful and sought-after community of Midhurst, this beautifully renovated home offers modern comfort surrounded by nature's serenity, just minutes from city conveniences. Embrace an active, outdoor lifestyle with Crystalwood Park just down the road, along with easy access to Snow Valley, Horseshoe Valley, Vetta Nordic Spa, Copeland Forest, Simcoe County Forest trails, and several nearby golf courses. The home's charming curb appeal continues into an expansive backyard featuring a stone patio, lush lawn, and a tranquil tree-lined backdrop that creates an idyllic outdoor retreat. A drywalled double-car garage and spacious driveway provide ample parking for family and guests alike. The open-concept layout seamlessly connects the living, dining, and kitchen areas, highlighted by an oversized window framing peaceful views of the yard and a beautifully designed kitchen with quartz counters, sleek modern appliances, and a bright, airy atmosphere ideal for gatherings. The main level hosts two generous bedrooms, including a sunlit primary retreat with dual closets, along with a luxurious 5-piece bathroom complete with a walk-in glass shower, freestanding soaker tub, and double quartz vanity, plus a stylish powder room for guests. The fully finished basement adds impressive versatility with a large rec room, additional bedroom, 3-piece bathroom, and laundry area with newer appliances, with a separate walkout entrance offering ideal potential for an in-law suite or guest quarters. Extensively renovated from top to bottom with updated windows, front door, vinyl siding, electrical, and contemporary hardwood and luxury vinyl flooring, this Midhurst #HomeToStay combines timeless style with refined comfort, offering an exceptional lifestyle embraced by nature's beauty. (id:61852)
RE/MAX Hallmark Peggy Hill Group Realty
99 Barberry Crescent
Richmond Hill, Ontario
Welcome to 99 Barberry Crescent, ideally located in the heart of Oak Ridges and situated on one of the largest lots in the area. This premium property backs directly onto the Oak Ridges Moraine, offering exceptional privacy, daily views of protected green space, direct access to scenic walking trails, and the opportunity to enjoy local wildlife from your own backyard. The home features a bright open-concept layout, highlighted by expansive west-facing windows that flood the space with natural light and showcase the stunning natural backdrop. The walkout kitchen leads to an impressive outdoor living area featuring an in-ground saltwater pool, custom-built cabana, an expansive Trek deck with aluminum railings, an interlock and patterned concrete patio, creating an ideal setting for outdoor entertaining. The cabana is fully waterproof and wired for electricity, making it ideal for a bar when hosting summer gatherings or for secure, year-round storage. The Trek deck which includes aluminum under-siding, provides a shaded seating area below for a seamless indoor-outdoor connection. The finished walkout basement offers direct access to the backyard and is filled with natural sunlight, providing a flexible living space for entertaining, relaxing or accommodating guests. Inside, the home offers four bedrooms, three of which enjoy direct access to an ensuite or shared his-and-hers bathroom. All four bathrooms were renovated in 2019. Additional features include second-floor laundry for added convenience, custom-built closets in the main hallway and primary bedroom, hardwood flooring throughout the main floor, staircase, and upper hallway, new flooring in all bedrooms (2025), and a cold cellar for additional storage. A rare opportunity to own a beautifully maintained home that blends nature, privacy, and modern comfort in one of Oak Ridges' most desirable neighbourhoods. (id:61852)
RE/MAX Hallmark York Group Realty Ltd.
Main Fl - 86 Grandview Avenue
Markham, Ontario
Sun filled 3 Bedroom Bungalow With Large Yard In A Mature Quite Neighbourhood. Picturesque Windows, Great Size Rooms, Pot Lights and Brand New Laminate Flooring. 3 Parking Spots. Steps To Steeles, Henderson Avenue P.S., All Amenities, Shopping TTC, Viva & Finch Station! Prestigious Location In Grandview Community - Yonge / Bayview / Steeles. (id:61852)
Forest Hill Real Estate Inc.
50 Royal Orchard Boulevard
Markham, Ontario
SHOW WITH CONFIDENCE! Welcome To Your Dream Home In The Prestigious Royal Orchard Community! This beautiful 2-storey gem blends timeless charm with ultra-modern design in one of Thornhills most desirable neighborhoods. Every corner reflects quality and care, from hardwood flooring and designer lighting to refined finishes throughout. The home also features a large-sized double car garage with sleek modern glass-style doors. With 4+1 generously sized bedrooms and set on a fantastic prime lot, this home provides the ideal layout for both everyday living and memorable gatherings. Located near top-ranked schools including St. Robert Catholic High School, Thornlea Secondary School, and Baythorn Public School, this is a rare opportunity to own a home that offers true luxury, space. (id:61852)
Housesigma Inc.
163 Tango Crescent
Newmarket, Ontario
Newly Renovated (2026) Luxury 4 Bedroom with Finished Basement Townhome in the Heart of Newmarket Next To Upper Canada Mall. Over 2500Sf Living Space. Whole House Freshly Painted. Bright, Spacious, Functional Layout, 9'Ceiling On Main Fl. Hardwood Floor On Ground/Main Levels and Laminate on Upper Floor/ Basement. Hardwood Stairs. Newly Installed Potlights. Upgraded Modern Kitchen w/SS Appliance & Centre Island/Breakfast Bar. Master Bdrm w/ W/I Closet and Ensuite Bath. Walkout From Laundry Room to a Beautifully Finished Backyard Featuring Full Interlock Tiles. Direct Entry From Garage. Move-In Ready! Close To Go Station, Bus Terminal, Shopping, Restaurants, 404/400. This Modern Townhome is ideal for families seeking a comfortable, private, and high-quality living environment. (id:61852)
Century 21 Heritage Group Ltd.
48 Crofting Crescent
Markham, Ontario
Welcome to this 4 Yr Old Double Car Garage Home nestled in the prestigious Wismer community. Maple Hardwood Floor T/O. Open Concept Modern Kitchen w/ S/S Appliances, Quartz Counter, Quartz Backsplash. Professionally Finished Basement W/ A Separate Entrance, Large Receation Rm & One Br & Bathroom. Fenced Backyard w/ Stone Interlocking Patio. Top School Zone, Donald Cousens PS, Bur Oak SS, Steps to Train Station other conveniences. Like A New Home, Must See! (id:61852)
Homelife New World Realty Inc.
210 - 7420 Bathurst Street
Vaughan, Ontario
Rarely available. Largest Corner unit with Terrace-style balcony. Best Orientation: Sunny, South-West Exposure. 2nd floor, Very private: overlooks trees and greenery. Unique Layout: Full Den, w/its own walk-out to balcony, can be used as 3rd bedroom. Huge Combo LR/DR, Split bedrooms, Large walk-in Pantry in the Kitchen. Windows everywhere! Completely & tastefully renovated in 2016: Family-size Kitchen w/Modern Cabinets/Shaker doors, Stainless Steel Appliances, Quartz Countertops, Porcelain 12x24 tiles; Spa-like Bathrooms w/upscale Vanities, and Soaker tub. Quartz window-ledges. Plank-Laminate floors throughout. Separate Laundry with Full-size, side by side Washer & Dryer. Prime location in the Heart of Thornhill. Walk to Promenade Mall/Olive Branch and Transit Hub, Theatre, Choice of Community Centres, Library, Sobeys, Shoppers, No-Frills, Starbucks. 5 minute drive to HWY 407/ETR & HWY7. On the cusp of Mall overhaul & area redevelopment. Shows amazing! Must see! (id:61852)
Sutton Group-Admiral Realty Inc.
