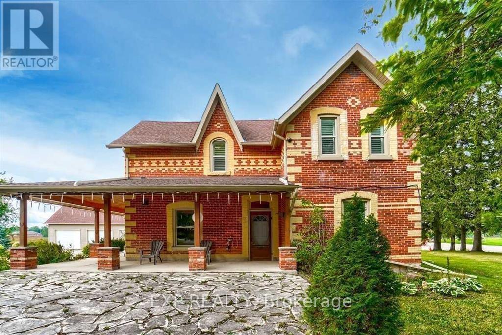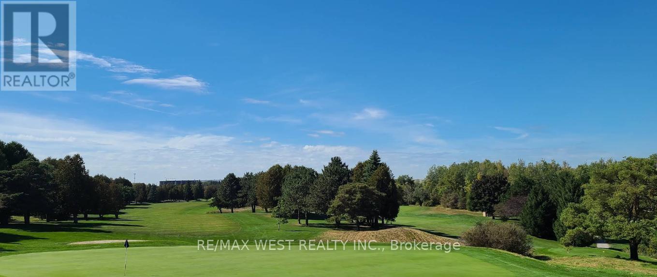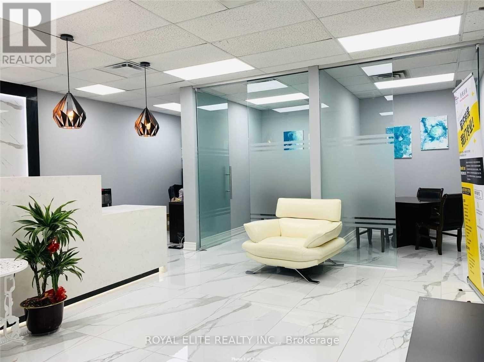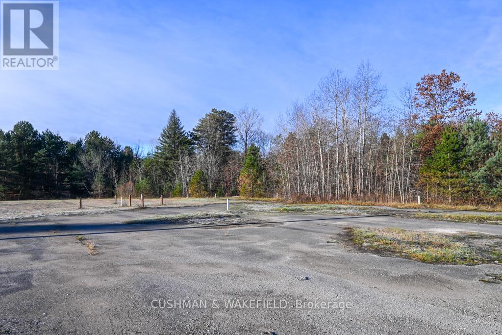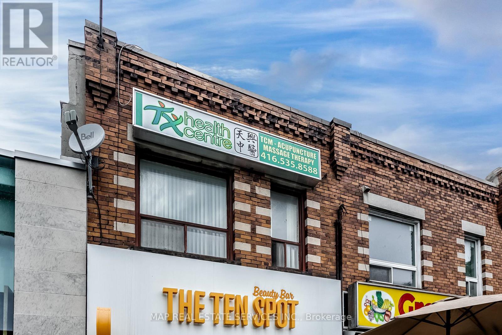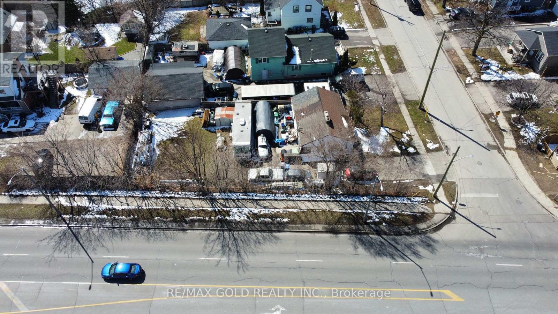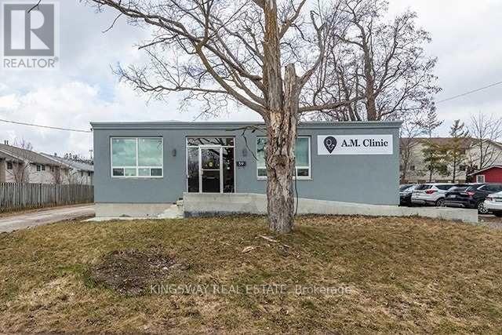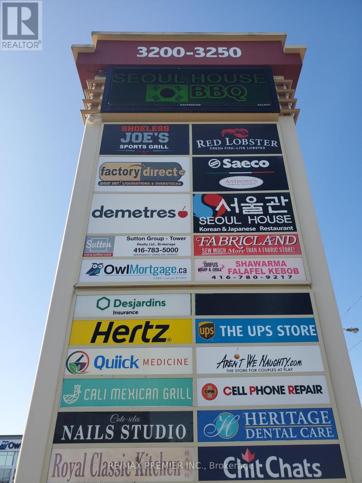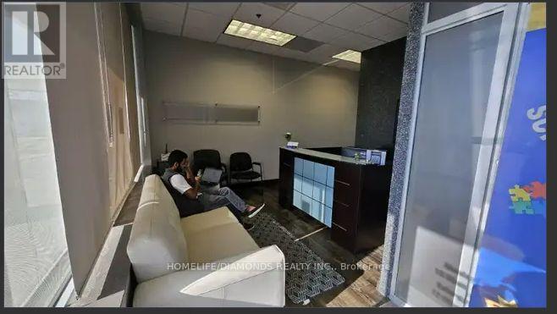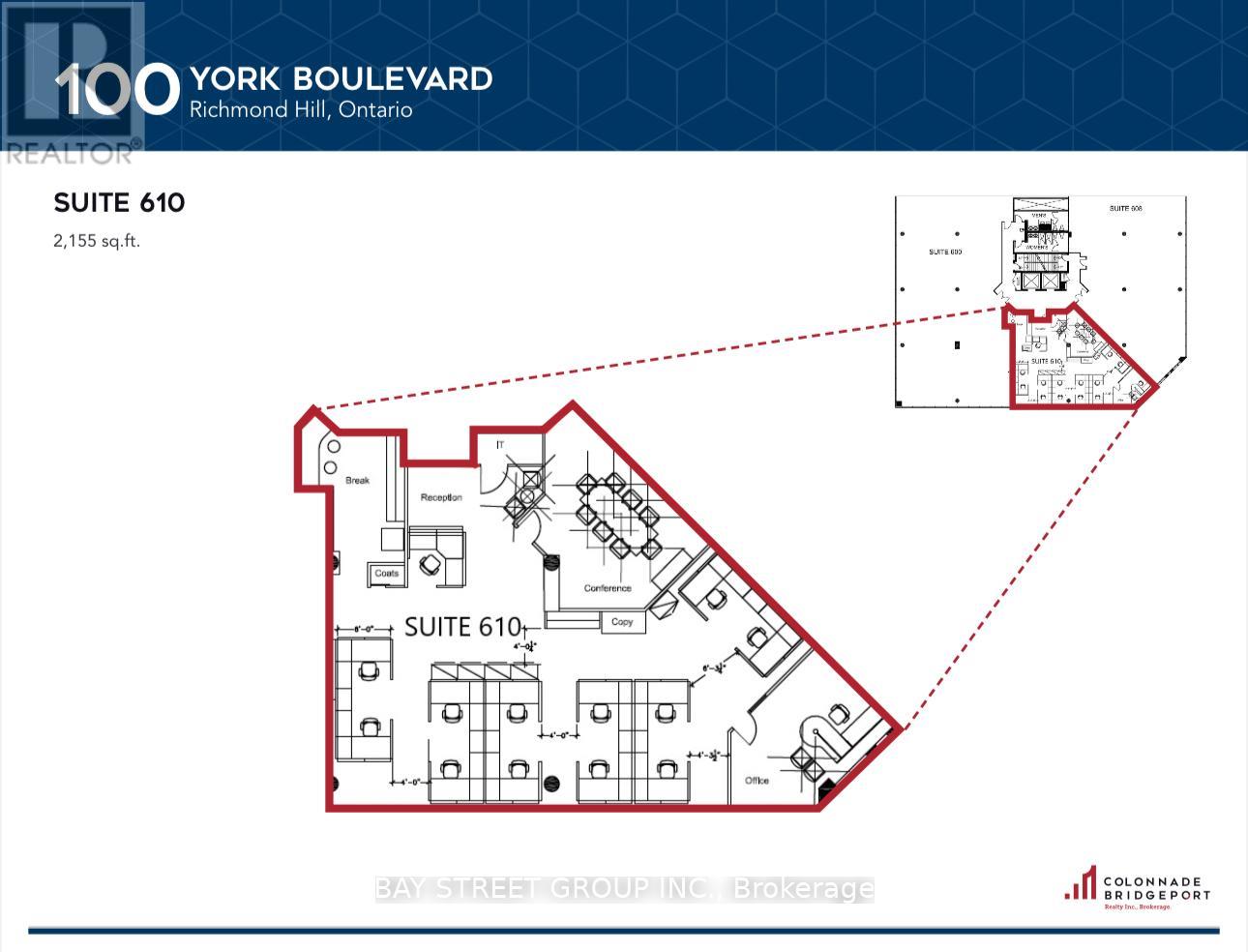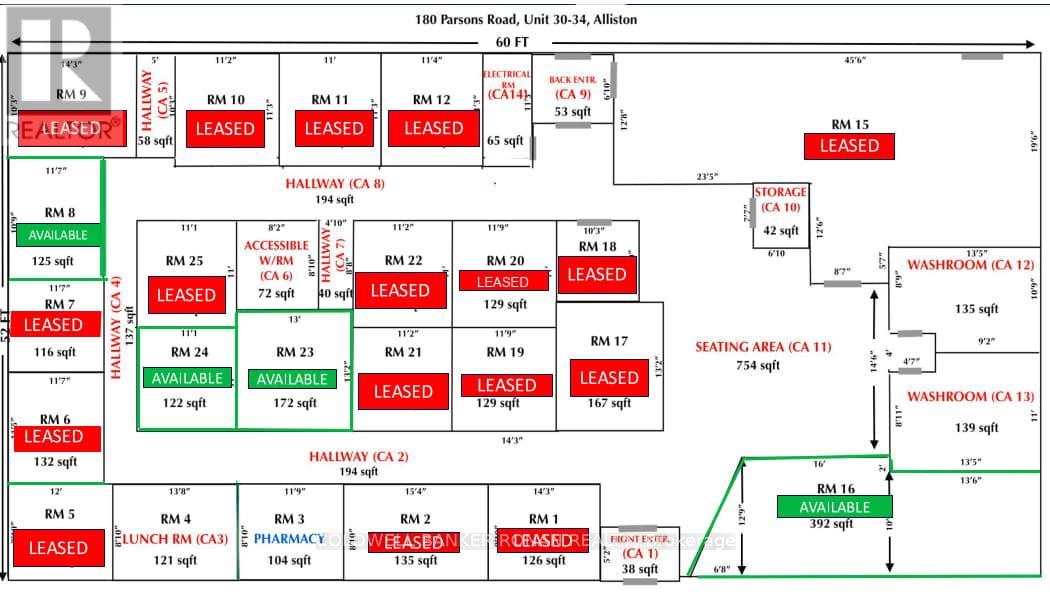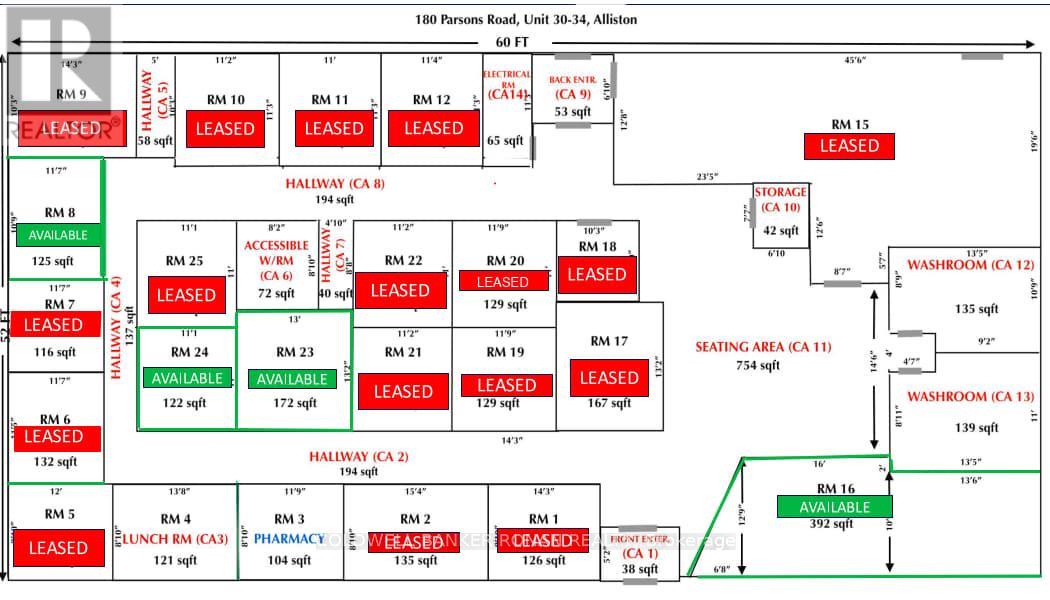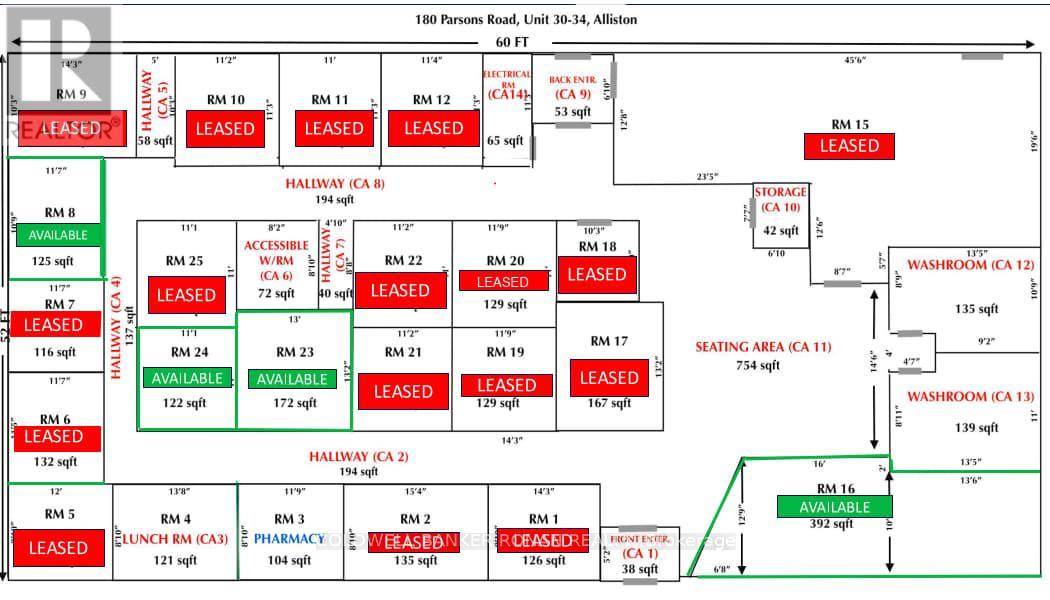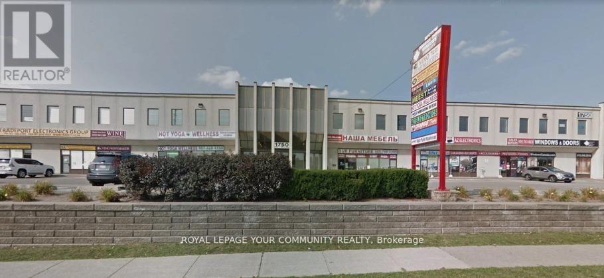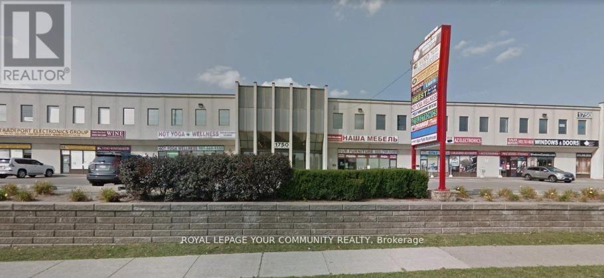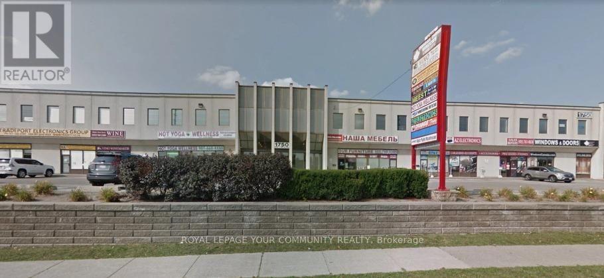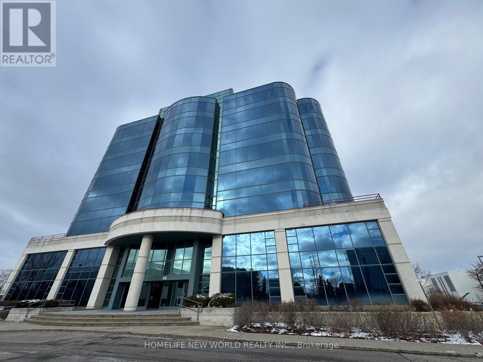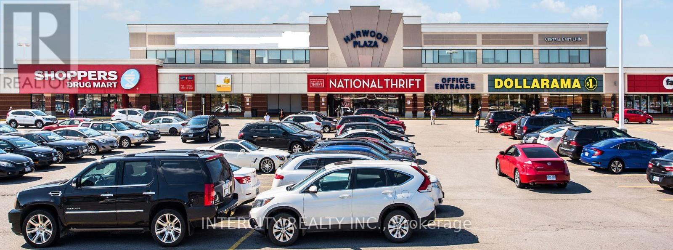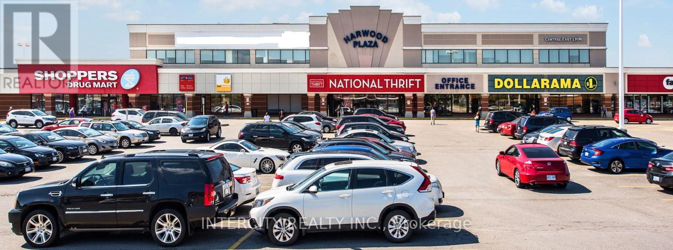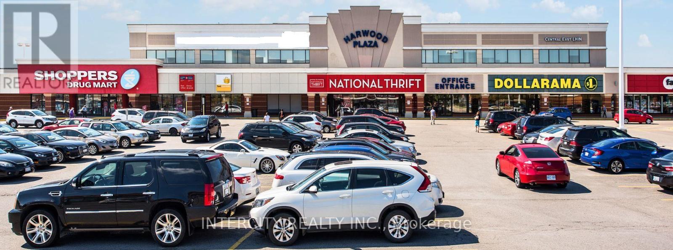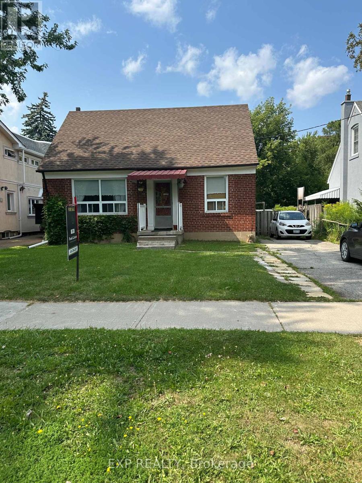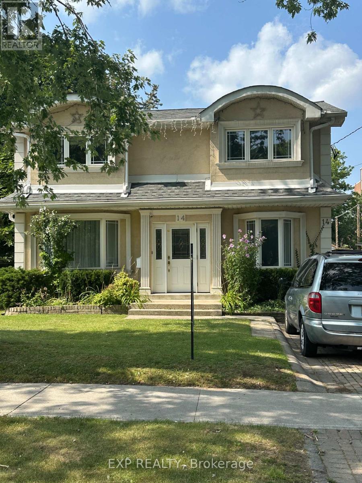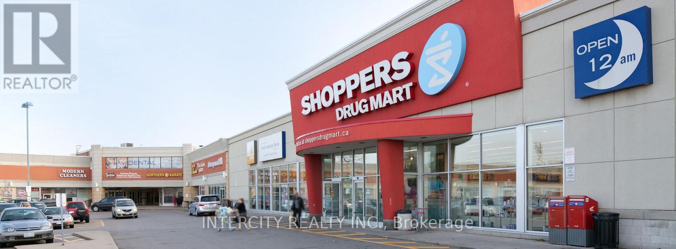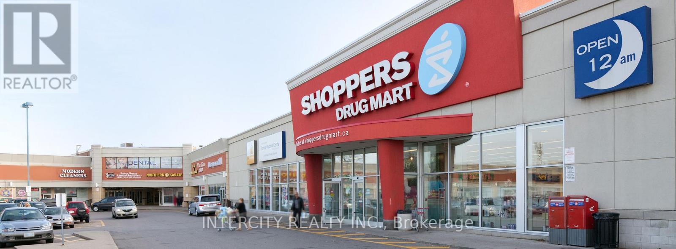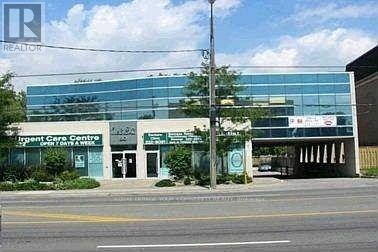437028 4th Line
Melancthon, Ontario
You Have Found Your Dream Home! Gorgeous Renovated Victorian Home On 21 Sprawling Acres On A Paved Road, Just Minutes To Downtown Shelburne. GeoThermal Heating/Cooling- Beautifully Decorated With Neutral Colors, Master Bedroom With Ensuite Bathroom, Hardwood Floors Throughout, Lots Of Natural Light, Finished Basement, 2nd Floor Laundry, 3- Car Detached Garage With Huge Extra Room Above It, Workshop, Lovely Porch To Watch The Nature, Upgraded Insulation! Sure To Impress Anyone. Honeywood Loam Soil, Perfect For Growing Potatoes And Other Crops, Lovely Home, Truly Well Cared For. This Is A Must See Property! Ready To Move In And Enjoy Country Life At Its Best. No Disappointments Here/ Ground Source Heating/Cooling +Heat, Recovery Ventilation/ Central Air, Central Vacuum, Garage Door Openers/ Amazing Property In Move In Condition. (id:61852)
Exp Realty
48 The Bridle Path
Toronto, Ontario
One of Toronto's most affluent and exclusive neighborhoods, known as "Millionaire's Row". This prestigious property boasts 103-foot frontage and a 260-foot depth, situated right on The Bridle Path. A rare opportunity to Build Your Own Dream Home in a Quiet, Luxurious setting surrounded by Lush Greenery. Sold "As Is" "Where Is". (id:61852)
Right At Home Realty
57 Laureleaf Road
Markham, Ontario
Rare Opportunity! Approximately 4100 Sqft Home Suited On 16167 Sqft Huge Lot Waiting For You To Build, Renovate Or Live In Prestige Bayview Glen Neighborhood! Surrounded By Multi Million Dollar Homes! Next To Bayview Golf & Country Club(One Of Canada's Top 100 Golf Course) , Top Schools And All Amenities! Quick Access To 407/404 **EXTRAS** All Electric Light Fixtures, Window coverings, Existing Appliances, All "As Is" (id:61852)
Prestigium Real Estate Ltd.
Lot 100 Ashwood Avenue
Georgina, Ontario
Exceptional opportunity to own this prime vacant land teps Away From Maccrae Beach & Amongst Million Dollar Homes. Excellent Location With Deeded Beach Access To Private Waterfront! This property is being listed for $1 to attract competitive interest, offering endless possibilities to build your dream project. Offers will be reviewed on April 1st, allowing ample time for due diligence. Please note: No preemptive offers will be considered. Bring your vision and creativity to this unique opportunity. All offers must include a minimum 48-hour irrevocable period. S **EXTRAS** Deeded Beach Access To Private Waterfront. An Appointment Must Be Booked Before Entering The Property!! (id:61852)
Royal LePage Your Community Realty
238 Broadview Avenue
Toronto, Ontario
Prime Commercial Corner Building. Great Exposure on Broadview & Dundas St. Main Floor Very Bight Unit With High Ceilings. Separate Entrance on Dundas St. Shared Kitchen and Washroom. Ideal For Small Office. (id:61852)
RE/MAX Metropolis Realty
2nd Flr - 1175 Derry Road E
Mississauga, Ontario
Excellent Office Space For Rent On The 2nd Floor Of The Convenience Storeat Prime Location In Mississauga!! There Are one Offices room With Own Separate Entrance. Located In The Esso Gas Station Complex In The Business Area Of Mississauga. Suitable For Any Professional Office Such As: Insurance, Mortgage, Immigration, Real Estate, Accountant, Lawyer, Doctor Etc. Close To Major Highways, Airport And All Other Amenities!!! (id:61852)
Century 21 People's Choice Realty Inc.
18571 Woodbine Avenue E
East Gwillimbury, Ontario
Prime Opportunity in East Gwillimbury! This expansive 159 ft x 183 ft (.661-acre) lot offers a rare chance to build your dream home or invest in a high-growth area. Nestled just off Highway 404, enjoy seamless access to Toronto and the GTA while being moments from top amenities. Golf enthusiasts will love being steps away from the Shawneeki Golf Club, while nature lovers can explore Rogers Reservoir Conservation Area. Shopping and dining are minutes away at Upper Canada Mall, Costco, and Blossom Acres Marketplace, with everyday essentials covered by nearby Tim Hortons and A&E Fine Foods. Commuters will appreciate the proximity to East Gwillimbury GO Station, ensuring easy travel. This prime location blends convenience, recreation, and future potentialdon't miss out on this incredible opportunity! (id:61852)
RE/MAX West Realty Inc.
Bsmt103 - 3838 Midland Avenue
Toronto, Ontario
Well-kept and Renovated in 2018. Unit is located in basement level. Main area plus 2 separate offices with doors. Separate kitchenette/lounge area with washroom shared with upstairs tenant. Perfect use for small office, retail, health & beauty related, I.T. office, tutor office, & much more. No food related business. Please note, unit has no windows. **EXTRAS** Gross Rent $1350 + HST Includes Water, Common Area & Building Insurance, Electricity, & High Speed Internet. Tenant And Liability Insurance Required. Please note, unit has no windows. (id:61852)
International Realty Firm
207 - 7050 Woodbine Avenue
Markham, Ontario
Modern, Newly Renovated 1 Office 75 Sqf Is Sub-Leased, Professional Property Company Management, Large Number Of Free Parking Spaces, Business Center Area. Suitable For Legal Consulting, Financial Management, International Business, Financial Accounting And Other Professionals. Inclued High-Quality Frosted Glass Doors. Spacious And Bright. (id:61852)
Royal Elite Realty Inc.
8b - 30 Topflight Drive
Mississauga, Ontario
!Flagship Location, Rarely offered!! New And Clean Professional Office Space Located At Hurontario And Topflight Dr In Mississauga. 3 offices with reception area. Available For Sale First Time. New L.R.T Line Just Outside. Ample Parking. Taxes Not Yet Assessed **EXTRAS** The Unit Is Part of New Condo Conversion. Application In Process, Subject To Approval From City Of Mississauga. Please Refer To Attached Schedule C For More Information (id:61852)
RE/MAX Real Estate Centre Inc.
Unit 2 - 30 Topflight Drive
Mississauga, Ontario
!!Flagship Location, Rarely Offered!! New And Clean Professional Office Space Located at Hurontario And Topflight Dr in Mississauga. Available For Sale First Time. New L.R.T Line Just Outside.4 Modern Look Offices and one Boardroom . Reception area and Kitchenette Ample Parking. Lots of windows with lots of Sunlight. **EXTRAS** All measurement and taxes To Be Verified by Buyer And/or Buyer's Agent. The unit is part of New condo conversion.Application in progress, subject to approval from city of Mississauga .Please refer to attached schedule C for more information (id:61852)
RE/MAX Real Estate Centre Inc.
9592 Highway 11
Severn, Ontario
Exceptional commercial opportunity on **Highway 11 in Severn, ON!** This **Highway Commercial (C4-2) zoned** property offers endless potential for a wide range of uses including a convenience store, motor vehicle sales, retail store, outdoor storage, or self-service facility plus many more. Previously the site of a gas station, this property comes with Phase 1 & 2 Environmental Studies already completed, providing peace of mind for future development. Boasting excellent highway exposure and high traffic volume, this is a prime location for your next venture. Don't miss this rare chance to own a versatile commercial property in a growing area! (id:61852)
Cushman & Wakefield
RE/MAX Right Move
Room 1a - 2272 Bloor Street
Toronto, Ontario
Rent A Room And Be Your Own Boss With A Low Monthly Rental Fee In A Well Established Acupuncture Centre. Great Opportunity For Physiotherapist, Chiropractor, And All Health And Beauty Related Profession. Excellent Location. Walking Distance From Public Transit & Many Shops In A Heart Of Bloor - West Village. Great Location. (id:61852)
Map Real Estate Services Inc.
A55 - 185 Roehampton Avenue
Toronto, Ontario
Locker in P1 for sale. Why rent when you can own? HST not included. (id:61852)
Right At Home Realty
103 Woodward Avenue
Brampton, Ontario
Do Not Miss this Opportunity!!! 66.25 x 130.63 Feet Lot at the Centre of Brampton Downtown Area. Built Your own Dream Home at the Heart of Brampton. Big Corner Lot and Big exposure To Kennedy Rd. **EXTRAS** Fridge, Stove, Washer, Dryer, All Elf;s, All Window Coverings. No Survey (id:61852)
RE/MAX Gold Realty Inc.
59 3rd Street
Orangeville, Ontario
Independent office space is available for immediate rent. Approx 200 sqft working space with 3 open washroom, parking spots at your disposal. Located on the 3rd street in Orangeville and in close proximity of Walmart, Zher, Home Depot, day care etc. The office is equipped with3 examination rooms, new medical equipment, phone line, Internet, etc. and is professionally renovated recently along with all utilities. The monthly rent is $4000 + HST. An excellent opportunity for new professionals to kick start their career. **EXTRAS** Tenant will have use of receptionist desk, 3 exam rooms, & can bring appropriate/required equipment. (id:61852)
Kingsway Real Estate
204 - 3200 Dufferin Street
Toronto, Ontario
Prime office space*Bright window exposure*Abundance of natural light*Located in a 5 Storey office tower in a busy plaza with Red Lobster, Shoeless Joe's, Cafe Demetre, hair salon, Dental, nail salon, Edible Arrangements, Ups, Pollard Windows, Wine Kitz, Pharmacy, and more. **EXTRAS** Situated between 2 signalized intersections* This site offers access to both pedestrian and vehicular traffic from several surrounding streets*Strategically located south of Hwy 401 and Yorkdale Mall. (id:61852)
RE/MAX Premier Inc.
210 - 3200 Dufferin Street
Toronto, Ontario
Prime functional space * Spacious in layout and design * Built out with double glass entry doors * Multiple offices, multi-purpose areas and inviting reception * Bright window exposure overlooking Dufferin Street * Abundance of natural light * Located in a 5-storey office tower in a busy plaza with Red Lobster, Shoeless Joe's, Cafe Demetre, Hair Salon, Dental, Nail Salon, Edible Arrangements, UPS, Pollard Windows, Wine Kitz, Pharmacy, SVP sports and more. **EXTRAS** Strategically located between 2 signalized intersections * This site offers access to both pedestrian and vehicular traffic from several surrounding streets * Located south of Hwy 401 and Yorkdale Mall. (id:61852)
RE/MAX Premier Inc.
39 - 480 Chrysler Drive
Brampton, Ontario
Main Floor Shared Office Space Is Available For Lease. Well Suited For Accountants, Lawyers, Paralegals, Insurance Brokers, Financial Advisors, Mortgage Brokers, Real Estate Brokers, And More. It is located in A Busy Plaza With Enough Parking Space Available. Don't Miss The Chance To Rent The Office With The Excellent Location. **EXTRAS** Its A Main Floor Office. Ideal for walk in as well. If You Need To Use The Furniture, We Can Provide A Table And A Chair. Office Is In Move- In Position. Shared Kitchen, Washroom and Board room. (id:61852)
Homelife/diamonds Realty Inc.
423 Yonge Street
Barrie, Ontario
Land development opportunity located on an Intensification Corridor with proposed new zoning allowing for medium density development. Close proximity to other new developments currently under way and new 7 storey residential building in application approval process. **EXTRAS** Under the first draft of the new Zoning By-law, the subject site is designated NM1, which permits medium-density residential development. Potential for development of 16 townhouses. (id:61852)
Royal Heritage Realty Ltd.
610 - 100 York Boulevard
Richmond Hill, Ontario
Prestigious office space on the 6th floor, combination of offices, meeting rooms, and open space. The building offers transit at your doorstep as well as easy access to a large variety of restaurants, cafes, and other amenities. Ample free parking. Amazing skyline views of richmond hill. Term can be extended direct with landlord. Floor Plan Attached. Original Lease Till Oct 31, 2028. Office Furniture Negotiable. **EXTRAS** Rent $6,948.26/ Monthly (Include Tmi & Hst ), Lease Term To Oct 31, 2028. (id:61852)
Bay Street Group Inc.
Unit 24 - 180 Parsons Road
New Tecumseth, Ontario
Fantastic Opportunity To Lease And Run Your Business Out Of An Office That Is Situated In A Highly Visited Plaza On Parsons Rd In Alliston! This Unit Has A Number Of Permitted Uses. Ideally Looking For Heathcare And/Or Office Professionals. Tenant Will Be Sharing Leased Area With Other Professionals. Opportunity To Lease One Unit Or Multiple. **EXTRAS** Reception Area & Parking. Zoning: Light Industrial, Pharmacy; And, Health Services Establishments. Utilities Are Included In Additional Rent. Tenant Is Only Responsible For Internet/Phone Utility Cost. (id:61852)
Coldwell Banker Ronan Realty
Unit 16 - 180 Parsons Road
New Tecumseth, Ontario
Fantastic Opportunity To Lease And Run Your Business Out Of An Office That Is Situated In A Highly Visited Plaza On Parsons Rd In Alliston! This Unit Has A Number Of Permitted Uses. Ideally Looking For Heathcare And/Or Office Professionals. Tenant Will Be Sharing Leased Area With Other Professionals. Opportunity To Lease One Unit Or Multiple. **EXTRAS** Reception Area & Parking. Zoning: Light Industrial, Pharmacy; And, Health Services Establishments. Utilities Are Included In Additional Rent. Tenant Is Only Responsible For Internet/Phone Utility Cost. (id:61852)
Coldwell Banker Ronan Realty
Unit 23 - 180 Parsons Road
New Tecumseth, Ontario
Fantastic Opportunity To Lease And Run Your Business Out Of An Office That Is Situated In A Highly Visited Plaza On Parsons Rd In Alliston! This Unit Has A Number Of Permitted Uses. Ideally Looking For Heathcare And/Or Office Professionals. Tenant Will Be Sharing Leased Area With Other Professionals. Opportunity To Lease One Unit Or Multiple. **EXTRAS** Reception Area & Parking. Zoning: Light Industrial, Pharmacy; And, Health Services Establishments. Utilities Are Included In Additional Rent. Tenant Is Only Responsible For Internet/Phone Utility Cost. (id:61852)
Coldwell Banker Ronan Realty
218a - 1750 Steeles Avenue W
Vaughan, Ontario
GREAT LOCATION WITH ALL AMENITIES AT YOUR DOOR. ACROSS FRO BIG BOX HOME DEPOT, TTC & YRT AT THE DOOR. THIS UNIT CAN BE COMBINED TO MAKE UP 4,366 SQ.FT. **EXTRAS** ELEVATOR & A NEW MARBLE ENTRY. MINUTES TO THE ALLEN, 401, 407, 400 HIGHWAYS. WALK TO RESTAURANTS (id:61852)
Royal LePage Your Community Realty
218 - 1750 Steeles Avenue W
Vaughan, Ontario
GREAT LOCATION WITH ALL AMENITIES AT YOUR DOOR. ACROSS FROM BIG BOX HOME DEPOT, TTC & YRT AT THE DOOR. THIS UNIT CAN BE COMBINED TO MAKE UP 4,366 SQ.FT. **EXTRAS** ELEVATOR & A NEW MARBLE ENTRY. MINUTES TO THE ALLEN, 401, 407, 400 HIGHWAYS. WALK TO RESTAURANTS (id:61852)
Royal LePage Your Community Realty
218 - 1750 Steeles Avenue W
Vaughan, Ontario
Great Corner Office Space In The Steeles And Dufferin Area Close To York University On The 2nd Floor. Good For A Call Center. Directly Opposite Home Depot And Power Center. Free Unlimited Parking. Lots Of Natural Light. Many Amenities In The Area Include Restaurants And Shopping. Ttc And Yrt At Front Door. Elevator And New Marble Lobby. **EXTRAS** The Office Consists Of 5 Private Rooms, A Small Storage/Kitchen Area, And A Reception And Meeting Room. Taxes And Operating Include All Utilities. (id:61852)
Royal LePage Your Community Realty
215 - 3601 Hwy 7 E
Markham, Ontario
Office units in Downtown Markham, offices with furniture, turn key condition. South East Exposure with big windows, Two Level Underground Parking. share the waiting area and kitchen with Homelife Golconda Realty Inc., shops and restaurants under the building. close to HWY 404 /407. **EXTRAS** office furnished with desks and chairs, utilities are included (Heating, Hydro, AC, Water) (id:61852)
Homelife Golconda Realty Inc.
208 - 80 Tiverton Court
Markham, Ontario
Professional Office Space for Lease, Great Location with Easy Access To Hwy 407, 404, Viva. Building Amenities Include Newly Renovated Lobby, Fitness Center, Squash Court with Ground Floor Cafeteria. Free underground as well as surface parking. **EXTRAS** Rental including Utilities, Internet, TMI etc. Meeting room and Reception available upon request . (id:61852)
Homelife New World Realty Inc.
12-203 - 30 Wertheim Court
Richmond Hill, Ontario
*** Fabulous Second Floor Executive Office Suite *** Beautiful Office Finishes *** Fully Furnished Suite *** Turnkey Ready to Occupy Immediately *** Located In Prime Beaver Creek Business Park Location *** Ample Free Surface Parking *** Shared Kitchenette / Common Washroom / Security System *** Suitable For Professionals / Lawyers / Consultants / Engineers / Small Businesses, Etc. *** Can be combined with other suites (1-4 offices available) *** **EXTRAS** ** Rent Is Totally Gross - Includes Taxes, Maintenance, Building Insurance, Heat, Hydro, Water, A/C, Janitorial ** Exterior Signage Available (At Tenant's Cost) ** Smoke Free Environment * Tenant To Obtain Own Office Insurance Package * (id:61852)
Sutton Group-Admiral Realty Inc.
Lot 99 Ashwood Avenue
Georgina, Ontario
Build Your Dream Home! Steps Away From Maccrae Beach & Amongst Million Dollar Homes. Excellent Location With Deeded Beach Access To Private Waterfront. **EXTRAS** Deeded Beach Access To Private Waterfront. An Appointment Must Be Booked Before Entering The Property!! (id:61852)
Royal LePage Your Community Realty
19 Hall Street
Oshawa, Ontario
Prime Oshawa Commercial Land for Automotive Business close to new GO Stn. This 38x100ft property, zoned for commercial use in Oshawa, is a rare find for automotive ventures. With a focus on car sales, its strategic location offers easy 401 access and proximity to 10 other car lots. The commercial zoning allows flexibility for various automotive businesses. Enjoying a competitive advantage within a thriving automotive hub, the property boasts free municipal parking across the road, providing approximately 15 spaces. In a city where automotive lots and zoning are scarce, this opportunity is a testament to strategic investment in a high-demand market. Don't miss out on becoming a pivotal player in Oshawa's automotive business landscape. Also great for Auto Detailing or Auto Tinting. The owner will consider holding a mortgage. Build your dream shop. Also listed with Auto shop to be built. lot size is good for approximately 15- 20 vehicles. 2 blocks from new Go Train Station. **EXTRAS** Level Lot. City Services at property line. (id:61852)
Right At Home Realty
212 - 678 Kingston Road
Toronto, Ontario
Don't Miss This opportunity For Desirable Beach Office Space In A Modern Renovated Building. Property Has been Completely Restored, Heavy Pedestrian & Vehicle Traffic. The Big Carrot is Adjacent To The Plaza. TTC Is At The front Door. The Property Is Surrounded By Schools, Several High-Rise Buildings and many Condo Developments Under construction. Lots Of Free Parking. Free WIFI. Tenant To Pay T.M.I. **EXTRAS** 10 Minutes From The Financial District. Pt Lt3 Con 1 Ftb Twp Of York; Ptlt 6 P1 582 East Toronto As In Ct291779; City Of Toronto. (id:61852)
Sutton Group-Admiral Realty Inc.
101+105 - 41 Metropolitan Road
Toronto, Ontario
Office Space at Warden/401 with high ceiling, Just Off Hwy 401. Main Floor Private Office. Ideal For food school, catering businees, Real Estate, Insurance Brokerage, Gym, Show Rooms Or Any Other Professional Office. Zoning information attached. **EXTRAS** Flexible Lease Term. (id:61852)
Homelife New World Realty Inc.
203 - 41 Metropolitan Road
Toronto, Ontario
Office Space @ Warden, Just Off Hyw 401. 2nd Floor 1200 Sq Feet With 3 Offices. Ideal For Real Estate, Insurance Brokerage, Law Office, Accountant Or Any Other Professional Office, Etc. Extras:Flexible Lease Term. Tmi Includes Heat & Hydro. Extras:Flexible Lease Term. Tmi Includes Heat & Hydro. Many Uses And Sizes Available. Zoning information attached. **EXTRAS** Flexible Lease Term. Tmi Includes Heat & Hydro. May lease together with unit 204 or other units (id:61852)
Homelife New World Realty Inc.
204 - 41 Metropolitan Road
Toronto, Ontario
Beautiful high ceiling Office Space at Warden/401, Just Off Hwy 401. 2nd Floor Private Office With 1 open area office and 4 office rooms. Windows on top of all the office spaces bring bright natural light. Ideal For school, medical office, Real Estate, Insurance Brokerage, Gym, Show Rooms Or Any Other Professional Office. Can be leased together with unit 203. Zoning information attached **EXTRAS** Tmi Includes Heat & Hydro. Flexible Lease Term. (id:61852)
Homelife New World Realty Inc.
101 - 41 Metropolitan Road
Toronto, Ontario
Office Space @ Warden, Just Off Hyw 401. Main Floor With Direct Access To Street. 3 Private Office With Open Space. Ideal For Real Estate, Insurance Brokerage, Gym, Show Rooms Or Any Other Professional Office. Zoning information attached to the listing. **EXTRAS** Flexible Lease Term. (id:61852)
Homelife New World Realty Inc.
201-208 - 280 Harwood Avenue S
Ajax, Ontario
Located in the Ajax Downtown District Is First Capital's Harwood Plaza. Anchored by a Food Basics, Goodlife, and Shoppers Drug Mart. The Plaza is Easily Accessible from Hwy 401 and Features Multiple Ajax Transit Stops. Large, Bright, Open Concept Office Space. Various Sizes Available. Move-In Ready or Built To Suit. Landlord Recognizes Market and Will Review All Deal Types. T.I. is Negotiable. **EXTRAS** * Cam is 10.19 psf, taxes are $8.42 psf per annum in addition * * Credit Application Attached and to be Submitted with All Offers * (id:61852)
Intercity Realty Inc.
206-208 - 280 Harwood Avenue S
Ajax, Ontario
Located in the Ajax Downtown District Is First Capital's Harwood Plaza. Anchored by a Food Basics, Goodlife, and Shoppers Drug Mart. The Plaza is Easily Accessible from Hwy 401 and Features Multiple Ajax Transit Stops. Large, Bright, Open Concept Office Space. Various Sizes Available. Move-In Ready or Built To Suit. Landlord Recognizes Market and Will Review All Deal Types. T.I. is Negotiable. **EXTRAS** * Cam is 10.19 psf, taxes are $8.42 psf per annum in addition * * Credit Application Attached and to be Submitted with All Offers * (id:61852)
Intercity Realty Inc.
201-203 - 280 Harwood Avenue S
Ajax, Ontario
Located in the Ajax Downtown District Is First Capital's Harwood Plaza. Anchored by a Food Basics, Goodlife, and Shoppers Drug Mart. The Plaza is Easily Accessible from Hwy 401 and Features Multiple Ajax Transit Stops. Large, Bright, Open Concept Office Space. Various Sizes Available. Move-In Ready or Built To Suit. Landlord Recognizes Market and Will Review All Deal Types. T.I. is Negotiable. **EXTRAS** * Cam is 10.19 psf, taxes are $8.42 psf per annum in addition * * Credit Application Attached and to be Submitted with All Offers * (id:61852)
Intercity Realty Inc.
215 Shadow Place
Pickering, Ontario
One bedroom Basement apartment in a Semi detach home, with a seperate entrance. Just on the corner of Altona and Finch. **EXTRAS** fridge, stove, Rangehood (id:61852)
Century 21 Titans Realty Inc.
12 Pleasant Avenue
Toronto, Ontario
Attention Developers, Investors & Builders! Prime Re-Development Location! Multiple lots available for land assembly. To be sold with 14, 18, 26 & 28 Pleasant Ave. & other adjacent lots. Each lot 6,275 sq ft of land area. Potential to add up to approx 66,000 sq ft of land area for future Condominium Development/Townhouses. Prime Location First Block inside Yonge St. w/Future Yonge St Subway Line Extension at Yonge & Steeles. Direct Subway Projected Access w/in 800 metres!! DO NOT GO DIRECT! Do Not Disturb Occupants! DO NOT WALK THE LOT w/o Listing Agent present. **EXTRAS** Property Part of a Future Land Assembly. Future Development Opportunity Steps to Yonge St. & Future New Subway Line Extension to Yonge/Steeles. (id:61852)
Exp Realty
14 Pleasant Avenue
Toronto, Ontario
Attention Developers, Investors & Builders! Prime Re-Development Location! Multiple lots available for land assembly. To be sold with 12, 18, 26 & 28 Pleasant Ave. & other adjacent lots. Each lot 6,275 sq ft of land area. Potential to add up to approx 66,000 sq ft of land area for future Condominium Development / Townhouses. Prime Location First Block inside Yonge St. w/Future Yonge St Subway Line Extension at Yonge & Steeles. Direct Subway Projected Access w/in 800 metres!! DO NOT GO DIRECT! Do Not Disturb Occupants! DO NOT WALK THE LOT w/o Listing Agent present. **EXTRAS** Property Part of a Future Land Assembly. Great RE-Development Opportunity Steps to Yonge St. in North York & Future Yonge St Subway Extension Line at Yonge & Steeles! (id:61852)
Exp Realty
700 - 920 Yonge Street
Toronto, Ontario
Tenant Can Lease Smaller Size Unit But Must On 1 Yr Terminat Clause. Professional Office Space With Private Offices. Total 10600 Sqft, Can Be Leased Separately As Well. Easy Access To Bloor And Rosedale Subway Stations. Impressive Building, Lobby, Washrooms And Facilities. 24 Hour Access. On Site Caring Management With Experience. Must Be Viewed To Be Appreciated. Large Windows In Two West Facing Rooms. **EXTRAS** Under Ground Parking Is Available with the property paid parking company (id:61852)
Homelife New World Realty Inc.
245 Sheppard Avenue W
Toronto, Ontario
This Parcel Is Comprised Of 245-249 Sheppard Ave W, 253 & 255 Sheppard Ave W, 244, 250, 256 & 258 Bogert Ave & All Must Be Sold Together. Buildings Are Currently Tenanted. Please Do Not Walk Property Without An Appointment. Plans & Permits Almost All In Place (except for building permit) For An 11 Storey Condo With 103 Units, 9 Townhomes & 5 Commercial Spaces. Zoning Is In Place, Site Plan Control Has Been Completed. **EXTRAS** * Continuation Of Legal Description: S/T Tr87975; Toronto (In York), City Of Toronto. Buyer To Verify Taxes For Themselves. (id:61852)
Harvey Kalles Real Estate Ltd.
207a - 1881 Steeles Avenue W
Toronto, Ontario
Dufferin Corners Located Of Southeast Corner Of Dufferin & Steeles Is A Busy Shopping Center With 74,000 Sqf Of Space W/Office & Medical Space On The 2nd Floor & Approx 20 Retailers On The Ground Floor W/Major Tenants Such As Shoppers Drug Mart, Td Canada Trust, & Royal Bank Of Canada. Large Common Waiting Area for Patients. **EXTRAS** Plenty Of Parking At Front & Rear. Great Access To T.T.C. & Close To York Region Transit. * Credit Application attached and to be submitted with all offers * (id:61852)
Intercity Realty Inc.
204 - 1881 Steeles Avenue W
Toronto, Ontario
Dufferin Corners Located Of Southeast Corner Of Dufferin & Steeles Is A Busy Shopping Center With 74,000 Sqf Of Space W/Office & Medical Space On The 2nd Floor & Approx 20 Retailers On The Ground Floor W/Major Tenants Such As Shoppers Drug Mart, Td Canada Trust, & Royal Bank Of Canada. Large Common Waiting Area. **EXTRAS** Plenty Of Parking At Front & Rear. Great Access To T.T.C & Close To York Region Transit. * Credit Application Attached and to be Submitted with all Offers * (id:61852)
Intercity Realty Inc.
100 - 80 Finch Avenue W
Toronto, Ontario
Location,Location,On Finch W. Few Blocks From Yonge St,Walking Distance To Yonge/Finch Subway Station. 1 Exam(Visit)Rooms & Shared Common Areas, In A Very Busy Medical Clinic, Ideal For Psychiatrist, Nutritionist,Psychologist,Medical Doctor,Medical Specialists & Many Healthcare Related Usage,Next To Busy Pharmacy & Cosmetic Clinic.Very Busy Medical Building,Many Existing Family Doctors & 1000s Of Patients.Free Visitor Parking.Rent Is Gross(Utilities Included) **EXTRAS** Street Level,Free Patient Parking.Reception Desk,Shared Waiting Area & Bathrooms.Rooms Can Be Rented Or Reasonable Revenue Percentage(%)Can Be Negotiated Instead Of Fixed Rent. Heat/Water/Gas Are Included.No Dentists, No Chiro/Physio. (id:61852)
Royal LePage Your Community Realty
