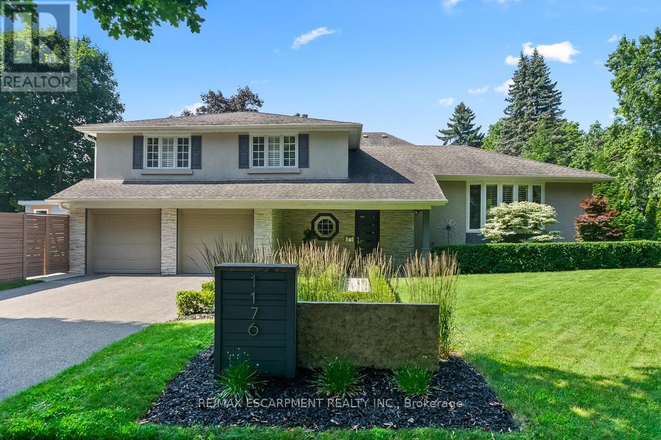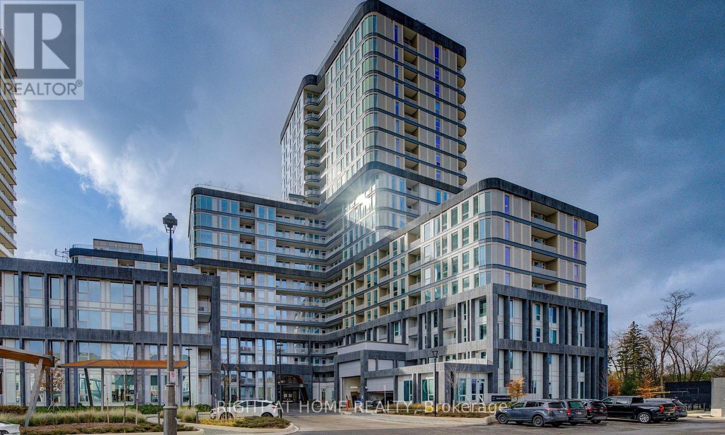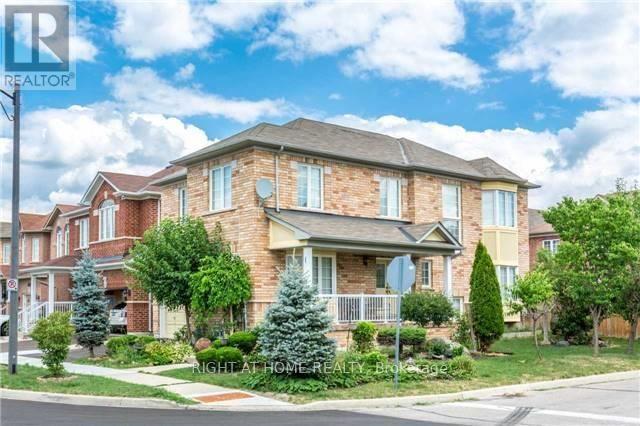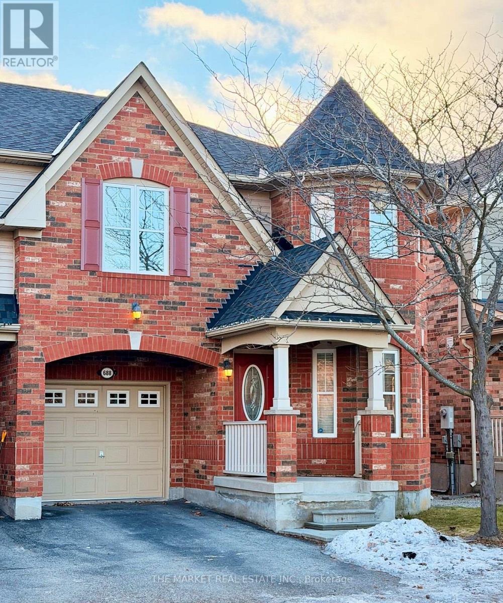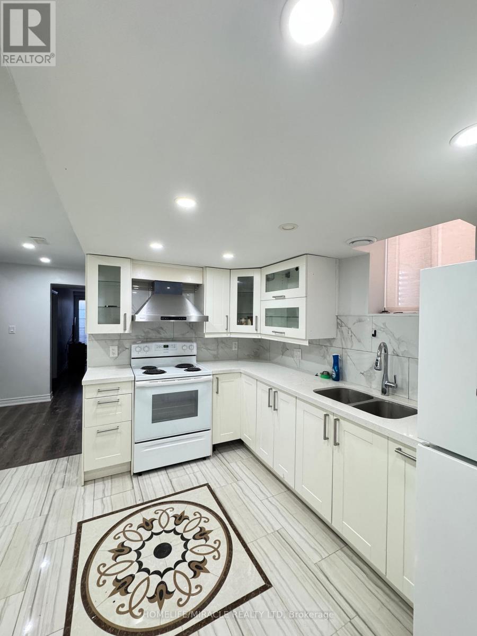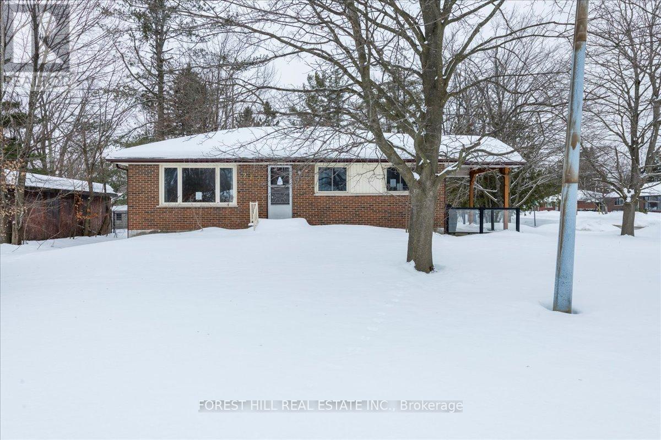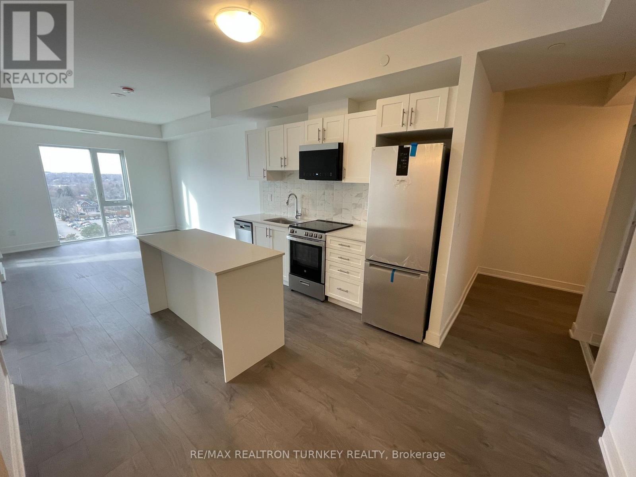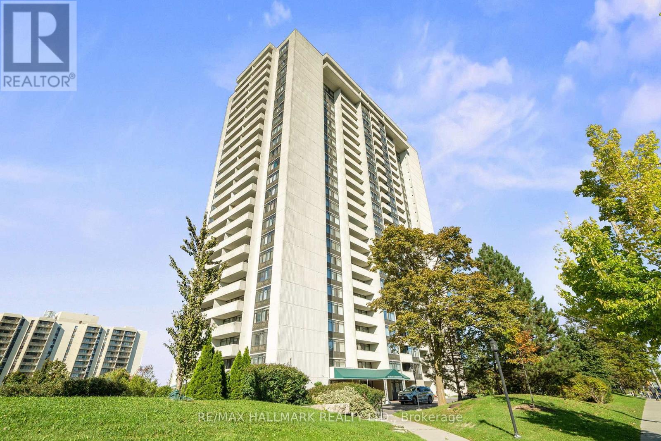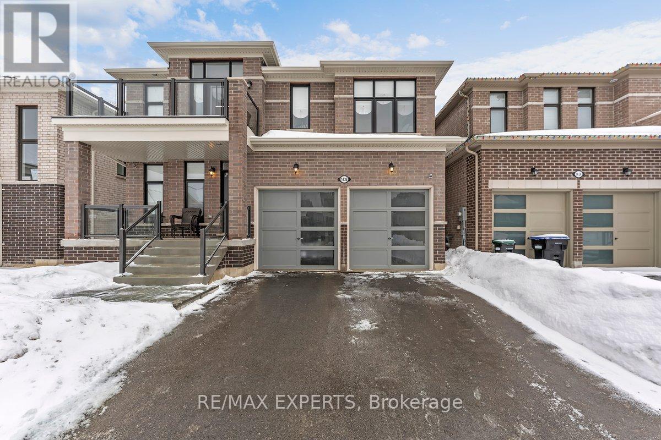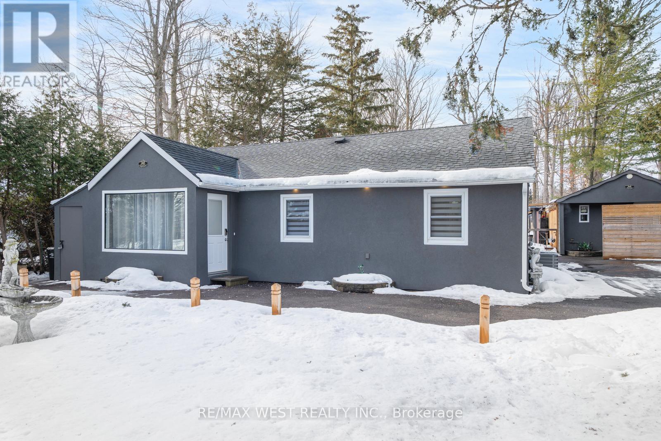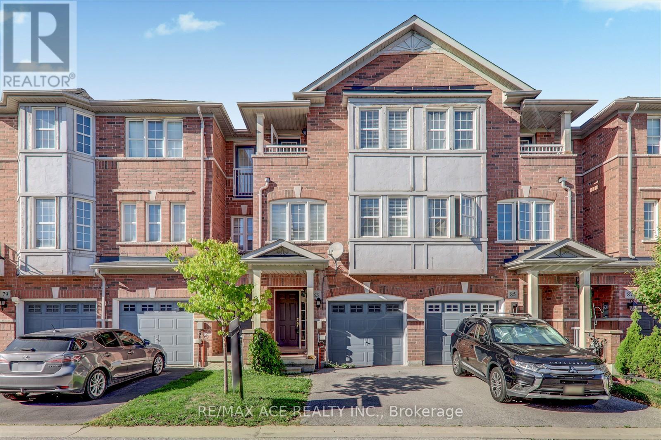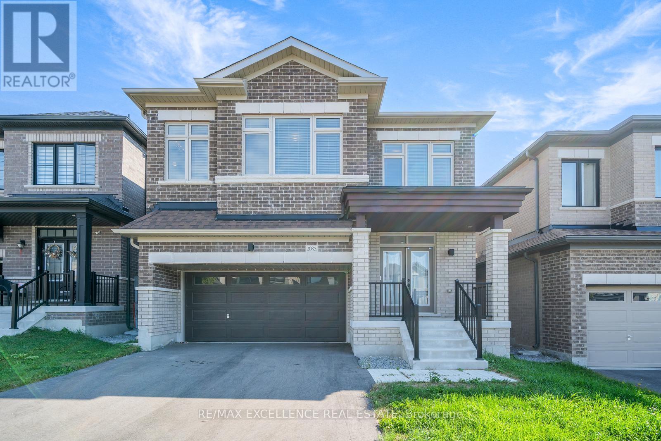1176 Greenoaks Drive
Mississauga, Ontario
1176 Greenoaks Dr, a classic family home ideally situated in Lorne Park's coveted White Oaks of Jalna. On entry the home showcases its dramatic open-concept main level living area w/ its vaulted beamed ceilings looking down on the renovated custom kitchen w/ Cambria quartz counters & backsplash, Frigidaire Professional fridge & an uber functional 10ft island for prep & entertaining. The versatile dining/family room has a gas fireplace, and walks out to the ultra-private backyard you'll race home to daily. Enjoy the professional landscaping, saltwater pool, armour stone garden beds and spacious deck. The primary suite impresses with Ciot tile, heated floors, custom vanity, new bath & shower, lighting, window, and a custom closet system. The remaining 2 bdrms are generously sized with ample closets and are served by a 3 pc bath. The finished basement provides space ideal for rec or rest. Steps to top-rated schools, trails, & parks, 1176 Greenoaks embodies the lifestyle Lorne Park is famous for. (id:61852)
RE/MAX Escarpment Realty Inc.
2008 - 3240 William Coltson Avenue
Oakville, Ontario
Luxurious Brand-New Penthouse Unit filled with Natural Light! Stunning 2-bedroom, 2-washroom corner suite with north/east exposure, offering exceptional sunlight throughout the day. This fully upgraded unit features a modern open-concept layout and an upgraded kitchen with additional storage and quartz countertops. Enjoy a private balcony, with view of the lake, ensuite laundry for added convenience. Top of the line amenities including a co-working space, rooftop terrace, fitness centre, yoga/movement studio, media lounge, pet wash station, and indoor bicycle storage. Prime location close to shopping plazas, public transit, Sheridan College, hospital, GO Station, and major highways. Includes 1 indoor parking and storage locker. (id:61852)
Right At Home Realty
1074 Mccuaig Drive
Milton, Ontario
On a premium Corner lot, beautiful, well maintained home close to schools, parks and shopping in a family neighborhood. 9 Ft ceilings on the main level with finished basement with a separate basement entrance. Hardwood Stairs, Professionally designed kitchen, 4 bedrooms and 4 bathrooms. Large backyard includes Interlock Patio, a shed and a garden area. The finished basement with a kitchen, 3-piece bath, laminate floors, The fully fenced backyard, basement on rent already generating an extra income. (id:61852)
Right At Home Realty
688 Rayner Court
Milton, Ontario
***This 4-bedroom semi is a gem. It has only been rented twice and both tenants treated it like their home and maintained it impeccably...it still shows as brand new. The house actually shows as well as the photography. The layout is phenomenal. It's one of Mattamy's best layouts and is close to 2000 square feet. It actually has formal spaces like a separate dining room and den while still offering an open concept feel between the kitchen area/breakfast area and family room***For work-from-home executive couples, there are two distinct areas that offer office space: one being the main-floor den, and the other being on the second-floor...and it has 4 bedrooms on top of that***The palette is neutral and is has been freshly painted in Benjamin Moore Classic Grey***The front of the house is beautifully sunlit in the morning, and the back of the house is sun-drenched in the afternoon***Other favourable features include an entrance from the garage, a separate side entrance to a full unfinished basement, 2nd-floor laundry, HUGE primary bedroom w/ensuite shower & tub. The yard is low maintenace with a patio bordered by trees & perennials***The location is on the west side of Milton bordering expansive fields and filled with options for an active lifestyle that embraces nature. Within literally minutes of driving, you have Milton Sports Park; Kelso Conservation Park; Glen Eden Ski; Rattlesnake/Carlisle/Lowville Golf Club(s); The Bruce Trail***It is a 10-minute drive to Milton GO Station or 20 minutes by transit***Within walking distance, you have a beautiful children's park, NO Frills Grocery, Scotiabank, TD Bank, Subway, Rexall Pharmacy, Tim Hortons, Milton Hospital, and quaint restaurants/pubs in historic area on Main Street**The Landlord is local and immediately attentive to any issues and has extreme pride of ownership. The neighbours are wonderful people and have a great relationship with the landlord.*** (id:61852)
The Market Real Estate Inc.
Bsmt - 8 Altura Way
Brampton, Ontario
Welcome To This Beautiful, Spacious & Fully Legal 2-Bedroom Basement Apartment In A Quiet, Family-Friendly Neighborhood At 8 Altura Way, Brampton! This Bright Unit Feature Bright Living room, A Well-Appointed Kitchen With Quality Appliances, And A Private Separate Entrance For Added Privacy. Enjoy Two Generously Sized Bedrooms With Large Above-Ground Windows, A Stylish 3-Piece Bathroom, And Private In-Suite Laundry. Pot Lights And Neutral Tones Throughout Create A Warm, Inviting Space. Conveniently Located Close To Schools, Parks, Public Transit, Mount Pleasant GO Station, Shopping Plazas, And Major Highways (427 & 407). Ideal For Small Families Or Working Professionals Seeking Comfort & Convenience! Located in a quiet, family-friendly community close to all amenities - top-rated schools, parks, places of worship, and recreation. Minutes to Smart Centers Brampton East, major grocery stores, restaurants, and shopping. Easy access to Hwy 50, 427, 407, and public transit. (id:61852)
Homelife/miracle Realty Ltd
267 Lawrence Avenue
Orillia, Ontario
Charming bungalow on a premium corner lot in an unbeatable location! Located in the highly sought-after North Ward neighbourhood, this detached home sits on an impressive 75 x 150 ft lot, offering exceptional potential for end-users, investors, or builders. The home features a functional open concept living and dining area, a separate basement entrance for added versatility, and an attached garage for everyday convenience. The expansive backyard is ideal for entertaining, summer BBQs, or creating a private outdoor retreat. Move in as-is or renovate to suit your vision. Walking distance to Orillia Secondary School and Lions Oval Public Elementary School. A short drive to shopping, amenities, big-box stores, and easy highway access is just minutes away. (id:61852)
Forest Hill Real Estate Inc.
1001 - 705 Davis Drive
Newmarket, Ontario
Spectacular Sunsets & Modern Living at Kingsley Square in the heart of Newmarket! Be the first to live in this brand new, never-occupied 1-bedroom + den condo with approximately 700 sq ft open-concept layout. This stunning suite offers 9 ft smooth ceilings and desirable west exposure, filling the space with afternoon light and breathtaking sunset views over the town. Step onto your private balcony and unwind as the sky transforms each evening.Inside, the modern kitchen features stainless steel appliances, white quartz countertops, and an upgraded island with breakfast bar, seamlessly connecting to the bright living area framed by floor-to-ceiling windows. The versatile den is perfect for a home office, guest room, or quiet retreat. Enjoy 9 ft Smooth Ceilings & Contemporary finishes throughout, including luxury vinyl plank flooring, ensuite laundry, and thoughtfully designed living space.One parking space and a locker are included, offering extra storage and added convenience. Kingsley Square is Newmarket's premier lifestyle community, with amenities including a fitness centre, yoga studio, entertainment lounge, pet wash, party room and guest suites. BBQ on the Rooftop Terrace, where a firepit and comfortable seating beckon residents for alfresco dining and rejuvenating time outdoors. Amenities are currently under development and will be available in the coming months. Ground-floor commercial shops and nearby plazas provide easy access to restaurants and services. Ideally located across from Southlake Regional Health Centre, steps to Davis Drive Transit and Newmarket GO Station, and minutes to Historic Main Street, Fairy Lake Park, Tom Taylor Trail, Upper Canada Mall, Highway 404, and the new Costco. A perfect opportunity for professionals and commuters seeking upscale, easy living. Start your next chapter at Kingsley Square! (id:61852)
RE/MAX Realtron Turnkey Realty
1805 - 3300 Don Mills Road
Toronto, Ontario
Experience stress-free home ownership in this beautifully renovated and spacious 3-bedroom, 2-bathroom suite at the sought-after High Point Condos in vibrant Don Valley Village. With 1220 sq. ft. of bright, open living space and sweeping south-east views, this home combines the comfort of a house with the convenience of condo living.Built by renowned developer Tridel and managed with care, this building offers peace of mind with all-inclusive maintenance fees -- no extra utility bills-- and updated common areas. The pride of ownership is evident throughout: freshly painted, new laminate flooring and refreshed bathrooms. The flowing layout seamlessly connects the kitchen, living, and dining spaces, perfect for both everyday living and entertaining.The eat-in kitchen provides abundant cabinetry, while a separate dedicated laundry room adds functionality and storage. This flexible 3-bedroom layout can easily convert to 2 bedrooms for additional living space. Ideal as a family home or a smart investment with strong rental potential. High Point residents enjoy resort-style amenities, including a large outdoor pool, tennis court, two fitness centres, saunas, and a party room. wall can be opened to create a larger living area.. ask LA. Centrally located minutes to Fairview Mall, Seneca College, major hospitals, highways, and transit. Bonus: two efficient heat pumps are included in the all-inclusive condo fees, ensuring unlimited hot and cold air.A turnkey, move-in-ready condo that truly checks every box! https://www.3300donmillsrdunit1805.com/unbranded (id:61852)
RE/MAX Hallmark Realty Ltd.
1438 Davis Loop
Innisfil, Ontario
Your Dream Home !!! Spectacular Bright Warm Spacious New 3, 088 sq ft by Ballymore - the largest model in the Harbourview Project back on a Ravine, with years remaining on TarionWarranty included. Natural lights throughout, the property features a relaxing timelessdesign with a walkout basement. Huge open concept separate Dinning, Kitchen and family room. Main Floor Office and inside soaring 9 ft ceilings and hardwood flooring frame an invitingopen-concept. The chefs kitchen is perfect for entertainment, equipped with Brand-NewAppliances, a walk-through pantry, and a bright Quartz countertop and a breakfast area that opensto the backyard. The large mudroom with large closet offers direct garage-to-basement access. On the second floor, breathtaking retreat to the primary suite, featuring two walk-in closetsand a luxurious 5-piece ensuite with double sinks, a freestanding tub, and a massive framelessglass shower. Each of the 4 bedrooms includes its own walk-in closet, and bathroom while the Main-floor laundry room is equipped with a new washer and dryer which adds ease to daily living. With brand new appliances and many upgrades, every detail has been carefully considered to perfection. Perfectly situated in a family-friendly neighborhood, you're just minutes frommajor highway, Go Transit, Lake Simcoe, the Marina, local dining, shopping, trails, and parks.This home offers the perfect balance of modern luxury and lakeside lifestyle, a rare opportunity not to be missed! (id:61852)
RE/MAX Experts
2020 Kate Avenue
Innisfil, Ontario
A beautifully renovated bungalow on a premium 72 x 200 ft lot, fully updated in 2021 with over $280,000 in upgrades. Improvements include new roof, flooring, electrical, plumbing, doors and hardware, plus a brand-new kitchen and renovated bathrooms. Features a separate guest house with private access, including a separate kitchen and bathroom, both fully renovated-ideal for guests or additional income. Includes a new and extended driveway with ample parking. The upgraded backyard offers a private sauna, above-grade pool, and above-water access with a private beach-like setting. Serviced with municipal water for the home, separate well for garden use, and natural gas. Located in one of Innisfil's most desirable areas, just a 2-3 minute walk to the beach. See MLS Attachments for the full list of upgrades. (id:61852)
RE/MAX West Realty Inc.
83 Huxtable Lane
Toronto, Ontario
This fully updated home features a modern eat-in kitchen with a centre island, quartz countertops, glass backsplash, and stainless steel appliances. The open living and dining area has hardwood floors, smooth ceilings, and 2025-installed pot lights for a contemporary feel. Upstairs, the primary bedroom offers a walk-in closet and 4-piece ensuite, plus two more spacious bedrooms for family or guests. The lower level includes a flexible den/bedroom/office with walkout to the backyard and direct garage access. Other 2025 upgrades: fresh paint, solid wood staircase, and laminate flooring throughout. Located minutes from Hwy 401 and within walking distance to schools, transit, parks, and shopping (including Canadian Tire, Starbucks, Shoppers, and local restaurants). Move-in ready and stylish this home has it all! (id:61852)
RE/MAX Ace Realty Inc.
2085 Coppermine Street
Oshawa, Ontario
Welcome to this spacious and modern home offering over 2,600 sq ft of elegant living space in one of the Oshawa's most sought-after and thriving new neighbourhoods! Designed with comfort and style in mind, this home features 5 generously sized bedrooms and 4 bathrooms, making it perfect for large or growing families! The open-concept main floor showcases a bright living and dining area, a chef's kitchen with quartz countertops, centre island, and stainless steel appliances, and a cozy family room with a gas fireplace-ideal for entertaining and everyday living. Upstairs, the primary suite boasts walk-in his and hers closets and a spa-like ensuite with a double vanity, glass shower, and soaker tub. Additional bedrooms are spacious and well-lit, with ample closet space and access to beautifully appointed bathrooms! Located in a vibrant, family-friendly community, this home is steps away from parks, schools, shopping, and easy highway access, making it perfect for commuters and families alike! (id:61852)
RE/MAX Excellence Real Estate
