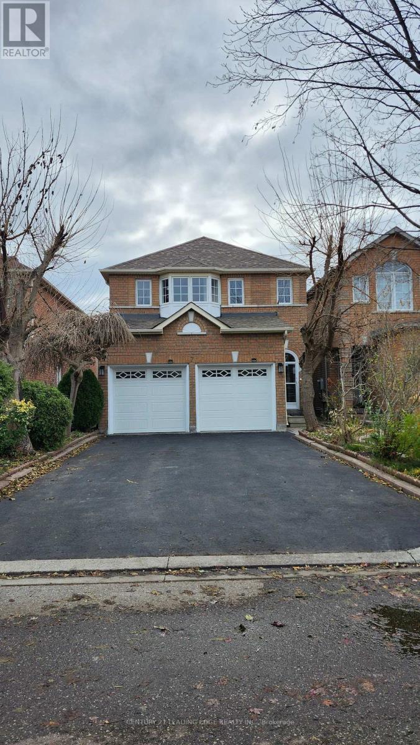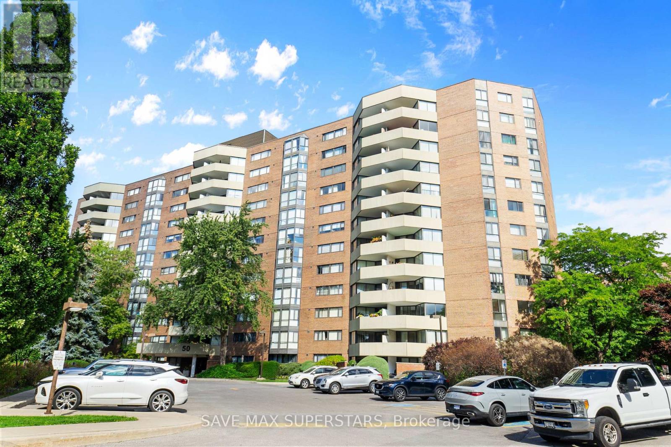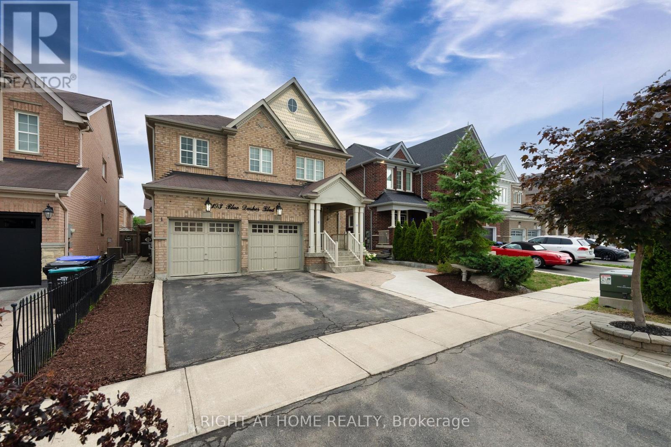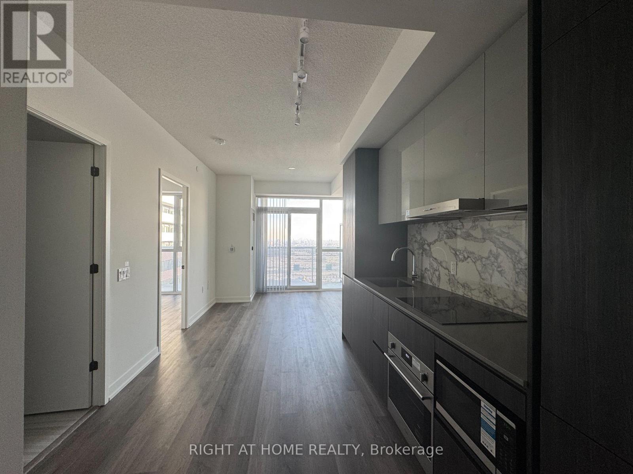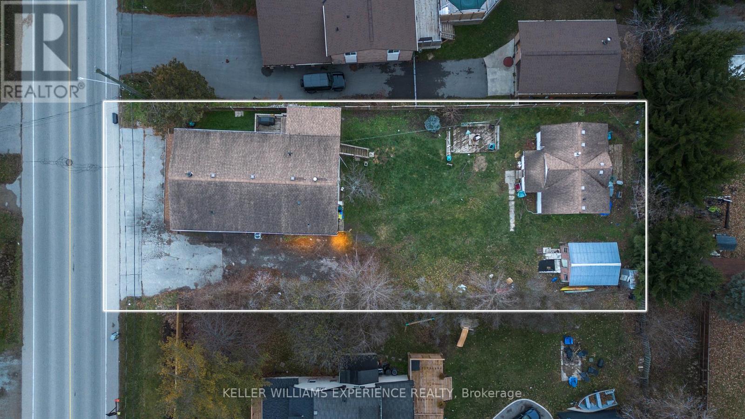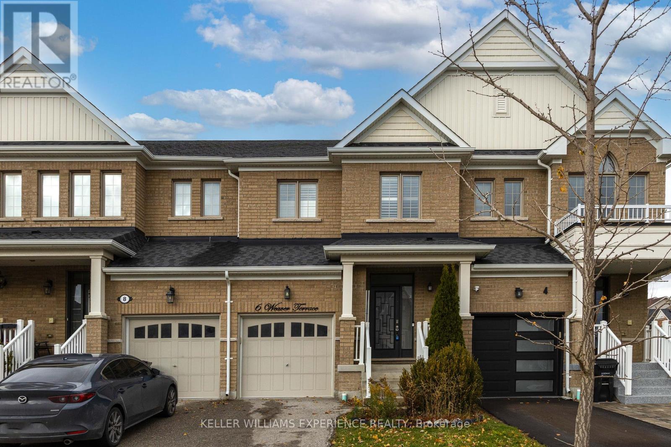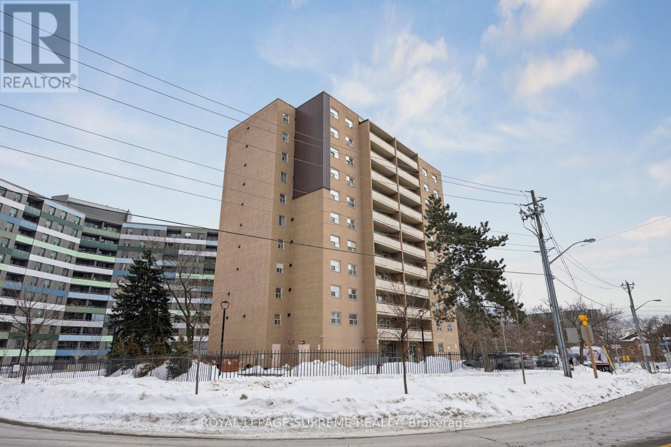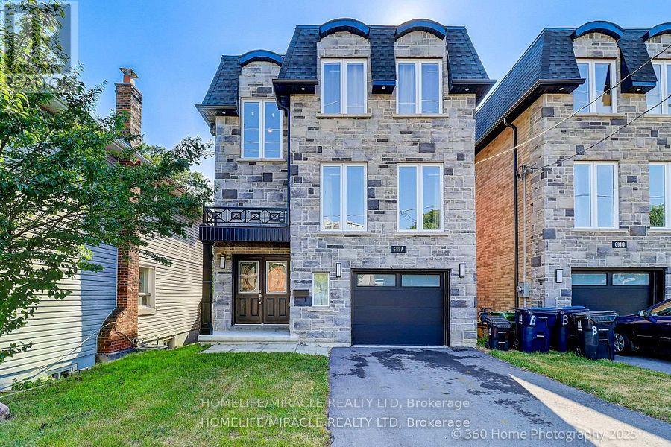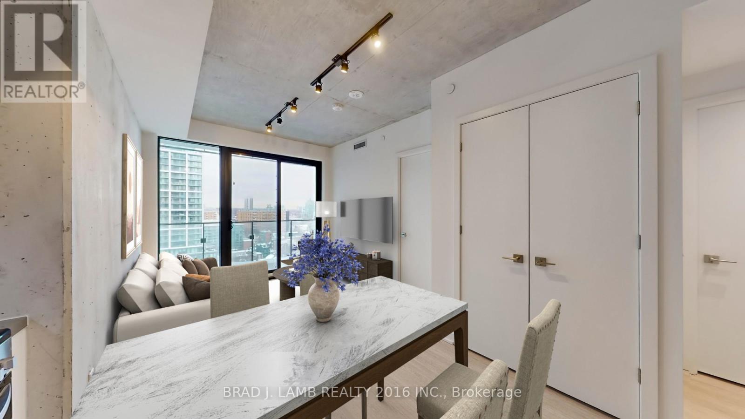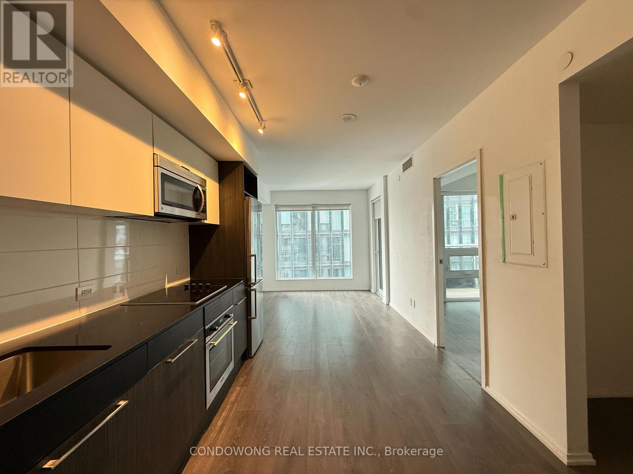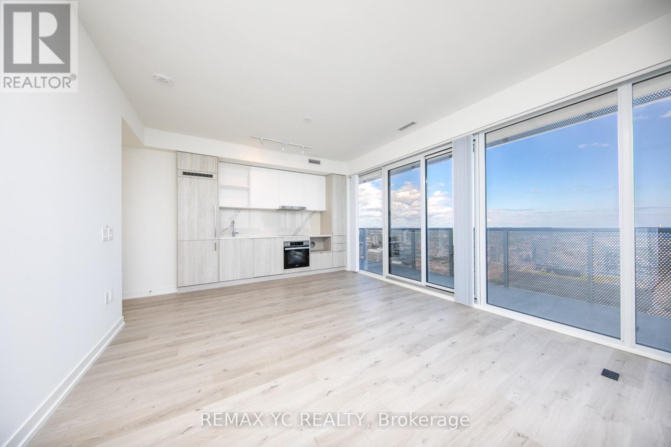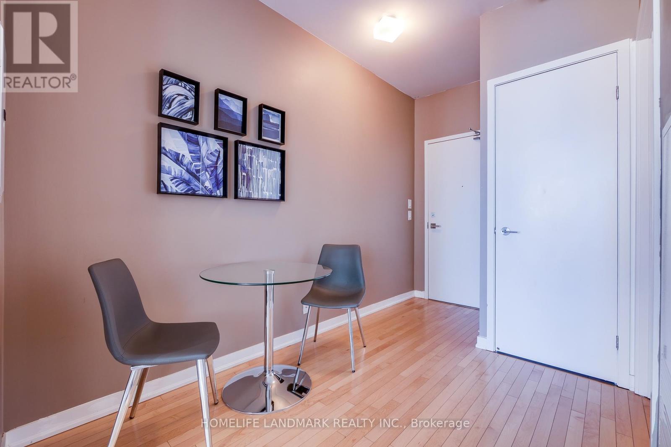7 Angela Court
Markham, Ontario
Excellent location. New Paint thru Main and 2nd floors, Lots of Pot Lights in Main Floor, Hardwood Flooring, Main Floor Laundry Room with Brand New Washer and Dryer, Newer Kitchen with upgraded Cabinets and large Breakfast Area quartz countertops. 4-car driveway plus 2-car garage. Walking Distance to School, Park, Community Centre. ** This is a linked property.** (id:61852)
Century 21 Leading Edge Realty Inc.
501 - 50 Baif Boulevard
Richmond Hill, Ontario
Welcome to 50 Baif Boulevard, Unit #501 - Richmond Hill! This beautifully maintained and spacious 2-bedroom, 2-bathroom condo offers comfort, style, and convenience in one of Richmond Hill's most sought-after communities. The unit features a recently renovated kitchen with granite countertops, modern tile backsplash, and upgraded appliances (all approximately 4 years old, including washer and dryer). Freshly painted and thought fully updated, this suite is move-in ready and designed to impress. The inviting eat-in kitchen provides ample storage, while the formal dining area is filled with natural light and overlooks a cozy sunken living room with large windows and a walkout to a private balcony - perfect for enjoying peaceful sunset views. Both bedrooms are bright and airy with generous closet space. The primary bedroom includes a 4-piece ensuite, while the second spacious bedroom enjoys easy access to the main bathroom. This condo also offers in-suite laundry, a locker, and parking for your convenience. The building is well-managed and surrounded by excellent amenities. Baif Park is right outside your door, and you are only steps away from restaurants, supermarkets, Hillcrest Mall, and vibrant Yonge Street lined with diverse dining and retail options. Families will appreciate the proximity to schools, parks, and community centres, while commuters benefit from easy access to public transit and major highways. This well-maintained residence offers an ideal blend of modern upgrades, a functional layout, and an unbeatable location. Don't miss this opportunity to own a home in the desirable Richvale community - a true gateway to a vibrant lifestyle in the heart of Richmond Hill! (id:61852)
Save Max Superstars
193 Blue Dasher Boulevard
Bradford West Gwillimbury, Ontario
This home was sold under Power of Sale, on an as-is, where-is basis, without any warranties or representations.This move-in ready home offers a great balance of modern comfort and family-friendly living in one of Bradford's most desirable neighbourhoods. Ideal for families, couples, or anyone looking for a quiet and welcoming community.Why you'll love this home:Prime Location Situated in a quiet, family-oriented area, close to public and elementary schools, parks, shopping, and with easy access to highways. Enjoy small-town charm with convenient city access.Spacious Open-Concept Layout Bright and airy main floor with an upgraded modern kitchen that flows seamlessly into the living and dining areas, perfect for everyday living and entertaining.Modern & Well Maintained Features include updated flooring, fresh paint, stainless steel appliances, and granite countertops, making the home truly move-in ready.Large Backyard A generous outdoor space ideal for kids, gardening, or hosting summer gatherings.Family-Friendly Community Close to schools, recreational facilities, and walking trails, offering a safe and welcoming environment for all ages.Don't miss your opportunity to own this wonderful home at 193 Blue Dasher Blvd-a great place to begin your next chapter.Must see. Some photos are virtually staged. (id:61852)
Right At Home Realty
3810 - 8 Interchange Way
Vaughan, Ontario
Bright and modern 1+1 bedroom suite at Grand Festival in Vaughan Metropolitan Centre. Features a functional layout with floor-to-ceiling windows, a sleek kitchen with built-in stainless steel appliances, and a den with a door ideal for a home office, second bedroom, or guest room. Open-concept living area with quality finishes and a spacious 100 sq ft balcony, bringing total livable space to 643 sq ft (543 sq ft interior). Steps to VMC subway, YRT/Viva transit, restaurants, shops, parks, York University, and easy access to Hwy 400/407. Image is a virtual rendering; the unit is unfurnished. Furnished option is a possibility. Parking may be rented through management, subject to availability, for an additional $250. (id:61852)
Right At Home Realty
1024 Ewart Street
Innisfil, Ontario
Discover an exceptional and versatile investment opportunity just steps from Lake Simcoe. This unique mixed-use property offers multiple income-generating spaces on one expansive lot, ideal for investors, multi-generational living, business owners, or those seeking flexible rental potential.The front of the property features a dedicated commercial unit with excellent visibility, perfect for retail, office, or service-based businesses. Behind it, you'll find a fully equipped 2-bedroom bunky/granny suite complete with a kitchen and full bathroom-ideal as a guest suite, rental unit, or short-term accommodation.The upper level of the main structure includes a spacious 3-bedroom residential suite, offering a full kitchen and a modern, updated bathroom. A separate rear unit with 2 bedrooms 1 and a half bath provides yet another opportunity for long-term tenants or additional income streams.With multiple kitchens, separate living spaces, and distinct entrances throughout, this property delivers incredible flexibility for a wide range of uses, including potential Airbnb operations, multi-unit rental strategies, or live-work arrangements.Located just a 3-minute walk to Lake Simcoe, this property combines strong income potential with an unbeatable lifestyle location. Close to beaches, parks, marinas, schools, and major amenities, 1024 Ewart offers limitless possibilities for the right buyer.A truly rare opportunity in the heart of Innisfil-this is a property you won't want to miss. (id:61852)
Keller Williams Experience Realty
6 Weaver Terrace
New Tecumseth, Ontario
Welcome to this bright and spacious 3-bedroom, 3-bathroom townhouse located in one of Tottenham's most desirable, family-friendly neighborhoods.Step inside to a modern open-concept layout that seamlessly connects the kitchen, dining, and living areas - perfect for entertaining or comfortable everyday living. The living and dining room features pot lights and a walk-out to the patio, offering easy access to outdoor enjoyment.The stylish eat-in kitchen is equipped with stainless steel appliances, a beautiful backsplash, and ample cabinetry overlooking the inviting living space, which is filled with natural light from large windows.Upstairs, you'll find three well-sized bedrooms, including a primary suite filled with natural light and generous space. The ensuite bathroom includes both a stand-up shower and a soaker tub, creating the perfect retreat for relaxation. The additional bedrooms are ideal for children, guests, or a home office.Outside, enjoy a spacious backyard, featuring a gazebo - perfect for summer gatherings, kids' play, or quiet evenings. Additional features include a water softener, kitchen water filter, and air conditioner (2019). A private driveway and attached garage provide convenient parking and storage.Located close to Tottenham Conservation Area, John D. Parker Park, grocery stores, coffee shops, restaurants, fitness centers, and daycare facilities, this home offers the best of small-town charm with modern convenience. Everything you need is just minutes away. (id:61852)
Keller Williams Experience Realty
704 - 207 Galloway Road
Toronto, Ontario
Spacious 2-bedroom condo offering a smart, functional layout filled with natural light. Open-concept living and dining area with walk-out to a large balcony. Laminate flooring throughout, complemented by quartz countertops in the kitchen and bathroom. Building features ground-level laundry and the added convenience of on-site retail, including a convenience store and hair salon. (id:61852)
Royal LePage Supreme Realty
688a Midland Avenue
Toronto, Ontario
Welcome to Custom house, Double door entry, spacious 4 Bedroom house that is comfortable for living. The property is in the Heart of Scarborough and features porcelain tiles and Eng. hardwood floors, large windows, skylight, quartz kitchen counters, backsplash, a huge island and a lot of sunlight. Property is steps away from TTC, 5 min. walk to GO Station, close to all amenities, school, shopping, Kennedy Subway, LRT Extension Eglinton East Route & Scarborough Subway are underway. Finished basement with separate entrance also included. (id:61852)
Homelife/miracle Realty Ltd
1506 - 284 King Street E
Toronto, Ontario
Chic, ultra efficient, no wasted space or hallways, a bedroom with a window, brand new and never lived in, an 18 foot long balcony., 9 ft ceilings. The ultimate One Bedroom under $2000 per month. Great King Street location with 504 streetcar stop right out front. Distillery a 5 min. Walk, St. Lawrence Market a 5 min walk, George Brown College just around the corner. (id:61852)
Brad J. Lamb Realty 2016 Inc.
1706 - 68 Shuter Street
Toronto, Ontario
Beautiful 1 Bedroom + Den With Balcony In Church Yonge Corridor! West Facing Unit With Lots Of Windows. Enjoy Breathtaking Sunset View. Be In The Centre Of Everything! Within Walking Distance To Financial District, Eaton Centre & Ttc, Dundas St Cars, St. Michael's Hospital, Ryerson, Dundas St E & Queen St E. Be Close To Everything You Need To Live, Work & Play In Dt Toronto. (id:61852)
Condowong Real Estate Inc.
6606 - 138 Downes Street
Toronto, Ontario
Luxury Waterfront Living At Sugar Wharf By Menkes! Welcome To This Stunning Corner Suite Offering Unobstructed South-East Lake And City Views. Spanning 1,011 Sq. Ft. Plus A 393 Sq. Ft. Wraparound Balcony. This 3-Bedroom, 3-Bathroom Home Features An Open-Concept Layout With Sleek, Modern Finishes. Includes 1 Parking Spot. Located In Toronto's Vibrant Waterfront District, You're Steps From Sugar Beach, Farm Boy, Loblaws, LCBO, Dining, And Entertainment. Easy Access To Union Station, St. Lawrence Market, George Brown College, And The Future PATH Network. Quick Connection To The Gardiner Expressway/QEW For Seamless Commuting. Experience Luxury, Convenience, And Breathtaking Views In Toronto's Waterfront Community! (id:61852)
RE/MAX Yc Realty
1807 - 14 York Street
Toronto, Ontario
This gorgeous fully furnished one bedroom plus study unit is Located in best location of downtown Toronto. The unit has an unobstructed View Of CN Tower & Rogers Centre. Facing to the west and the Floor To Ceiling Windows make the unit super bright. Hardwood floor throughout. Walk Out To A Large Balcony. A Modern Kitchen With Quartz Counters & Built In Appliances. Well Maintained. Steps To Scotia Bank Arena, Union station, Rogers Centre, CN Tower, Waterfront, Financial District, Theatre/Entertainment, Shopping, Restaurants & a lot More. (id:61852)
Homelife Landmark Realty Inc.
