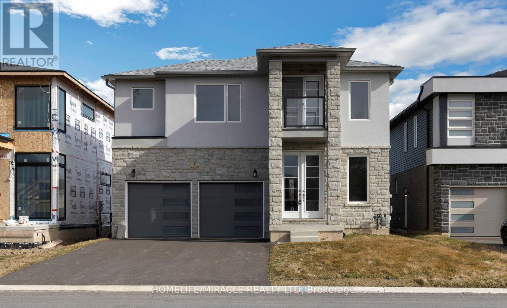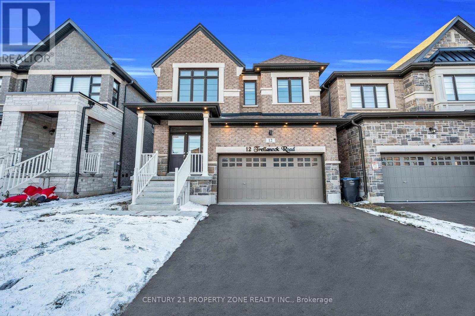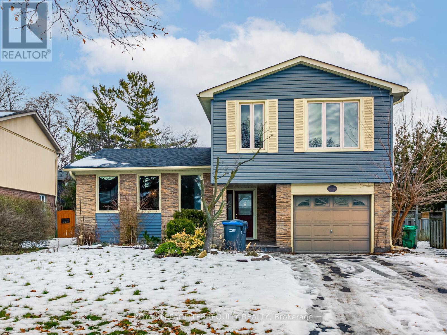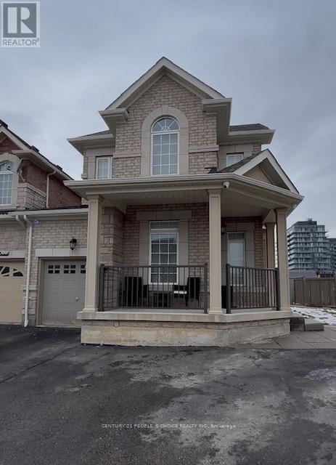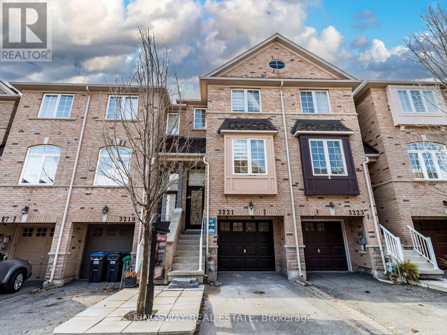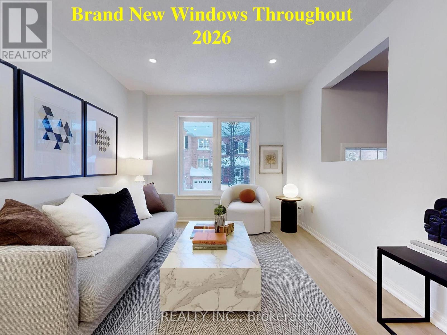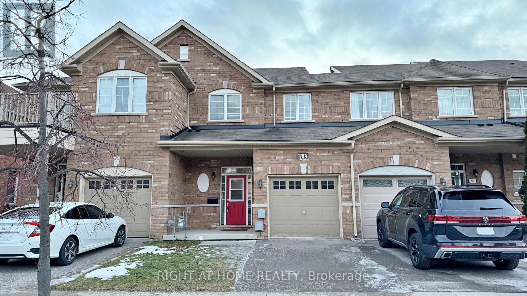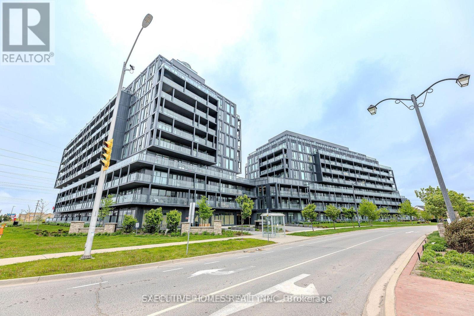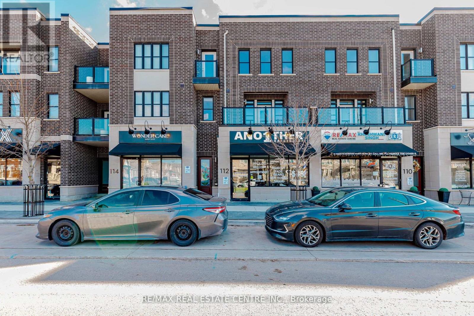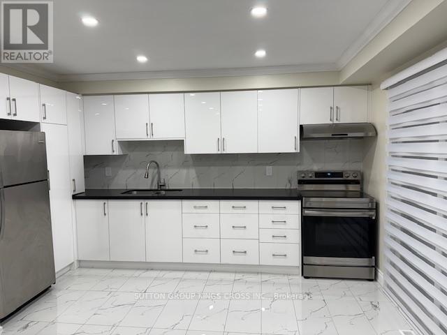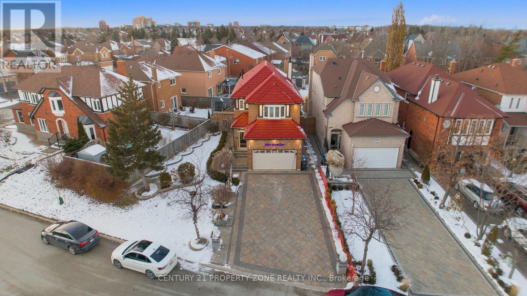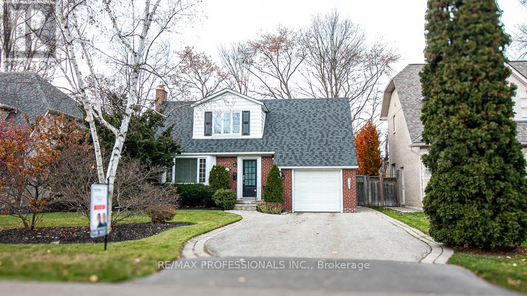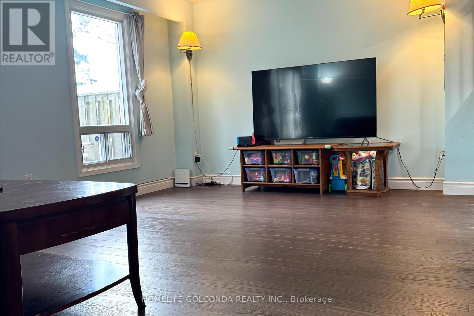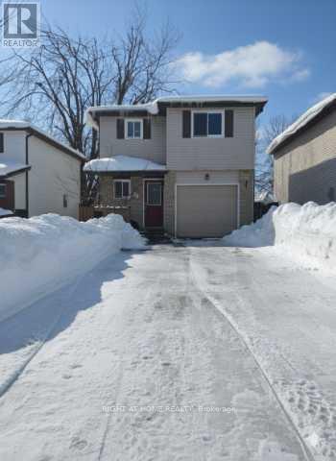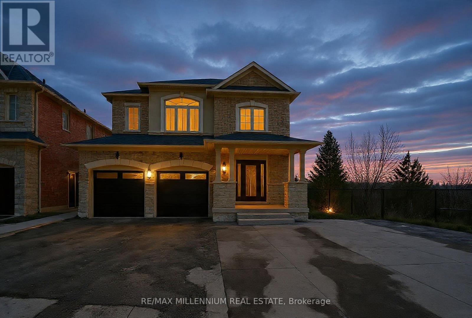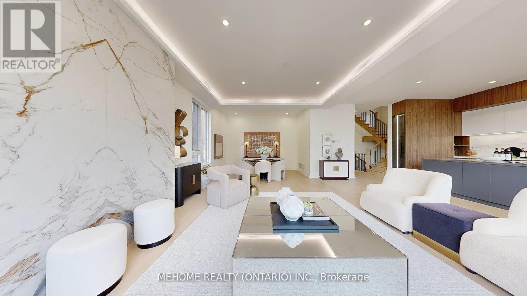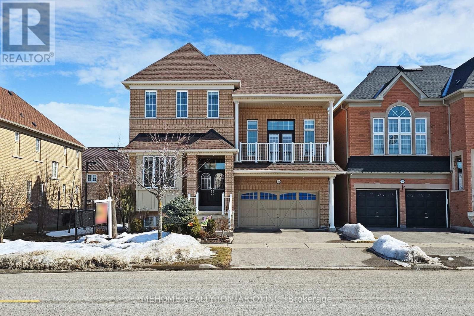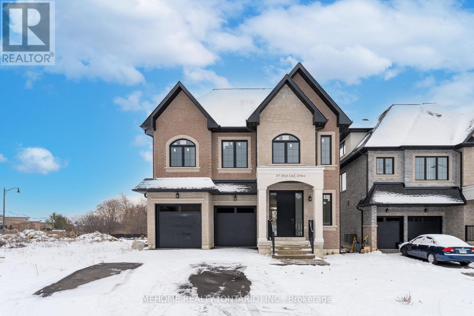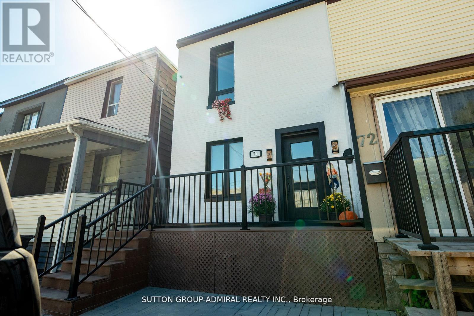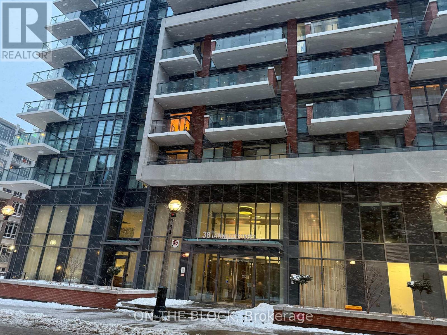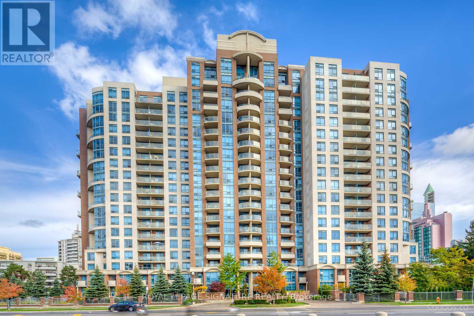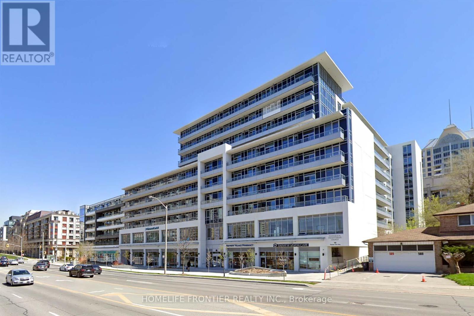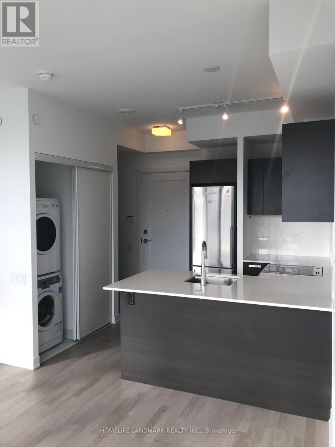7751 Secretariat Court
Niagara Falls, Ontario
Bright & Spacious 2 BHK + Den Basement Apartment in Prime Niagara Falls Location! Newly built basement with top-end LG appliances. Live in a beautiful cul-de-sac neighborhood with peace, privacy, and convenience. This bright and airy apartment offers large windows that fill the space with natural sunlight. Features: 2 bedrooms + den (perfect for office or guest room)2 full washrooms with brand new high-quality fixtures, Toilet suite for ultimate Convenience: 1 parking space included. Modern open layout with great ventilation. Location Highlights: 2-minute walk to Shoppers Drug Mart, Steps to top-rated French immersion primary & secondary schools1 minute to highway access connecting you to Costco, Walmart & major shopping centers. Under 5 minutes to Niagara Falls, Clifton Hill, and Lundy's Lane attractions. We're looking for responsible tenants who will treat this home with care. Perfect for a small family, young professionals, or students seeking a clean and cozy space. Don't miss out-schedule a viewing today! (id:61852)
Homelife/miracle Realty Ltd
12 Trellanock Road
Brampton, Ontario
**Fully Furnished Home** Experience refined contemporary living in this highly upgraded, furnished home nestled in one of Brampton's most prestigious communities. This home offers fully equipped and exquisite designer furnishings, a sleek modern kitchen with premium stainless steel appliances and an open concept that flows seamlessly into the family room. The second-floor offers four generously sized bedrooms and laundry room makes daily living effortless and comfortable. Close To Highways, all major amenities, places of worship and top-rated schools. This home is truly a must-see to fully appreciate the superior craftsmanship, upgrades, and distinctive character that make this home stand out. (id:61852)
Century 21 Property Zone Realty Inc.
2619 Spruce Needle Drive
Mississauga, Ontario
Welcome to 2619 Spruce Needle Drive, a well-maintained side-split home located on a quiet, family-friendly street in Mississauga's established Erin Mills community. This property offers a functional and versatile layout with generous principal rooms, excellent natural light, and a welcoming flow ideal for both everyday living and entertaining. The side-split design provides distinct yet connected living spaces, offering flexibility for families of all sizes. The main living areas are bright and comfortable, while the kitchen is thoughtfully positioned for practical daily use. Bedrooms are well proportioned and offer flexible use for family living, guest accommodation, or home office space. The partially finished basement provides additional living area with future potential. The property features a private backyard with an inground pool, ideal for outdoor enjoyment and summer entertaining, all within a mature residential setting. Beyond the home itself, the location stands out. The property is surrounded by excellent assigned public and French-language schools and is located in a true park-rich neighbourhood, with multiple parks and nearly 30 recreation facilities within a 20-minute walk, including playgrounds, sports fields, tennis courts, skating rinks, splash pads, and a full community centre. Public transit is conveniently located nearby, with easy access to street-level transit and GO services. A hospital, police station, and fire station are all located within approximately 3 km. Combining strong neighbourhood appeal with flexible living space and outdoor features, 2619 Spruce Needle Drive presents a compelling opportunity in one of Mississauga's most desirable communities.Property is being sold under Power of Sale, in "as is, where is" condition (id:61852)
Royal LePage Terrequity Realty
Bsmt - 2 Dufay Road
Brampton, Ontario
Legal basement apartment in a Stunning Town Home In Upscale Sandalwood/Veterans drive Area. This apartment is just about four year old. . This basement has completly private entrance from the backyard. Entrance to backyard is also very private. Use of backyard is allowed. It has gazebo and entrance if fully covered ith professionaly built canopy to avoid snow and rain. Home Is On A Premium Corner Lot & Has The Biggest Backyard On The Street, 1 Car Parking on driveway, Close To All Amenities. Eat In Kitchen With S/S Appliances. Minutes to Mount Pleasant GO station. Right next to St Daniel Comboni Catholic School. Utilities split is 50:50 as upper level one person is staying. (id:61852)
Century 21 People's Choice Realty Inc.
3221 Redpath Circle
Mississauga, Ontario
Welcome to this 3 story spacious and very bright freehold town house located in a sought-after Lisgar community, boasting 4 bedrooms and 4 bathrooms, which includes a walkout finished basement. The house is minutes to hwy 401 and 407, steps to Lisgar GO station and MiWay stops and walking distance to major shopping centers and schools & & minutes from new business Costco. Over 100k worth of upgrades were spent. New roof (2023), upgraded lighting through out the house with the best crystal chandeliers, fresh painting, newly hardwood flooring and stairs decorated with metal baluster, newly installed accent island with a breakfast bar, new zebra blinds, upgraded main door, LED mirrors. In addition to the new separate laundry, separate kitchen with Mosaic backsplash, walkout to additional deck, extra bedroom and washroom, garage opener and more! (id:61852)
Kingsway Real Estate
39 - 2 Clay Brick Court
Brampton, Ontario
The LARGEST model currently offered in this well-maintained community, boasting over 2,400 sq.ft. of Total Finished and Renovated Living Space. This Bright South-West facing home is filled with Natural Light Throughout the Day and has been Extensively Updated in 2026, including BRAND NEW items: Flooring, Windows, Marble Countertops, Stylish Lighting Fixtures, and New Carpet on the Stairs. BRAND NEW Kitchen Appliances (2026): Stove, Fridge, Dishwasher. The Main Level features a Spacious Living Room Combined with a Formal Dining Area, Along with a Separate Family Room Offering Additional Comfort and Flexibility. The FULLY Finished WALK - OUT BASEMENT Adds Valuable Living Space Ideal for a Recreation Room, Home Office, or Extended Family Use.Enjoy a Highly Convenient Location within Walking Distance to Parks, Trails, and Walmart Centre, and just Minutes Drive to Highway 410, Highway 407, Schools, and Everyday Amenities. A rare opportunity to own a MOVE - IN READY, Oversized Home in a Family-Friendly Brampton Neighbourhood. (id:61852)
Jdl Realty Inc.
708 Agnew Crescent
Milton, Ontario
Comfortable Freehold Townhome centrally located in the heart of Milton with 3 Beds, 3 Baths, 2 Car Parking Space including one on driveway. Spacious Kitchen With elegant backsplash, under mount lighting, Stainless Steel Appliance, and upgraded extra height cabinets for lots of storage. Walkout To Deck/Backyard from Living/Dining Room. Main Floor Laundry Room. Direct Access to the Garage, and Garage to Backyard. Spacious open concept living/dining room space with classic hardwood floors and 9 foot ceilings. The Bright Master Bedroom is suited for king size furniture and has been upgraded to have a relaxing private 3-piece ensuite and a large walk-in closet. The basement is ready to add your finishing touches, with high ceilings + designated separate areas, R/I for CVAC, 3pc bathroom. Lots of room for storage. Backyard has Shed and Interlocking Patio Area. Playgrounds & Parks, Schools are conveniently located in walking distance. (id:61852)
Right At Home Realty
A 712 - 3210 Dakota Common
Burlington, Ontario
Very Bright and specious, 2 Bedroom Condo Offers 9' Ceilings, Unobstructed View From Very Spacious Balcony, Flooring Throughout, Quartz Counter-Tops, Stainless Steel Appliances. Future Amenities to Include Lobby With Concierge, Party Room With Kitchenette & Outdoor Terrace, Pet Spa, Fitness Centre With Yoga Space, Sauna & Steam Room, Outdoor Rooftop Pool With Lounge & BBQ Area. Internet Included. (id:61852)
Executive Homes Realty Inc.
112 Burnhamthorpe Road E
Oakville, Ontario
Opportunity Knocks in Oakville - One of Canada's Best Places to Live in, Rare Find Freehold Live/Work Property - Approx. 2,700 sq.ft. Gorgeous Lay Out 112 Burnhamthorpe Rd East, Oakville, ON L6H 0X8, No Maintenance Fees, Fully Serviced by the Town of Oakville, Presenting a truly exceptional opportunity in one of Oakville's most sought-after and prestigious neighbourhoods. This freehold live/work unit offers unmatched flexibility-perfect for entrepreneurs, investors, or families seeking convenience and additional income. Commercial Space (Approx. 700 sq.ft.) High-exposure storefront on busy Burnhamthorpe Rd , Fully finished retail unit, Currently rented to a long-term tenant (barbershop) at $3,827/month, Includes a dedicated commercial washroom, Separate utility meters for Both residential and commercial spaces, Interior access to garage thru residential areas and Commercial Space, Residential Unit (Approx. 2,000 sq.ft.)Private separate entrance, Bright, open-concept layout with oversized windows and abundant natural light, Freshly Painted, Upgraded Lights, Oak Stairs, Stylish upgraded kitchen with granite countertops and stainless steel appliances, Carpet-free throughout, Three full bathrooms, Large private deck ideal for family gatherings and entertaining, Additional front balcony with stunning sunset views, Direct access from the garage into the home, Generous living and dining spaces with modern finishes, Parking & Exterior Double-car garage with an additional rear single door access, Driveway parking for 2 vehicles (4 total including garage) Dedicated bike parking, Absolutely freehold with no condo fees, Location & Future Growth, Situated in a high-demand, professional area of Oakville surrounded by future development, top-ranked schools, beautiful parks, and all major amenities. Excellent opportunity to live and work in the same location-saving commute time-or to generate strong rental income from both spaces. Don't Miss Opportunity !!! (id:61852)
RE/MAX Real Estate Centre Inc.
157 Ecclestone Drive
Brampton, Ontario
Located in the desirable Brampton West neighbourhood, 157 Ecclestone Drive is a well-maintained two-storey detached home offering comfortable family living in a quiet residential area. The home features 3 spacious bedrooms and 3 bathrooms, including a primary bedroom with a walk-in closet and 3-piece ensuite. The main floor offers a functional layout with separate living, dining, and family rooms, ideal for both everyday living and entertaining. A cozy fireplace anchors the family room, while the updated kitchen and bathrooms provide modern finishes and practicality. The unfinished basement offers excellent potential for storage or future customization. Additional highlights include central air conditioning, forced-air heating, an attached garage, and a private driveway with parking for one vehicle. The backyard provides a pleasant outdoor space for relaxation or family activities. Conveniently situated close to shopping, public transit, schools, and commuter routes, this property combines space, comfort, and location-making it an excellent option for families or professionals seeking a detached home in Brampton. Extras: All 3 bathrooms were renovated in 2024, brand new HVAC installed in 2025, new tiles throughout the main floor, fully renovated kitchen in 2024, stainless steel appliances and anti-fog mirrors in all 3 washrooms. (id:61852)
Sutton Group Kings Cross Inc.
2565 Scarth Court
Mississauga, Ontario
Beautifully maintained home located on a quiet, family-friendly court in the desirable Churchill Meadows community. Featuring a bright, functional layout with spacious living areas, a well-appointed kitchen, and generous bedrooms including a comfortable primary retreat. Move-in ready with great use of space throughout. Ideally situated close to parks, schools, shopping, transit, and major highways-offering exceptional convenience and lifestyle in one of Mississauga's most sought-after neighbourhoods. (id:61852)
Century 21 Property Zone Realty Inc.
5 - 3429 Ridgeway Drive
Mississauga, Ontario
Stunning 2 Bedroom 2.5 Bathroom Two Level Condo Stacked Townhome With 1 Covered Parking Spot Located in Desirable and Highly Sought After Mississauga Location. Close To 1000 Square Feet Of Living Space, Consisting of an Expansive Living and Dining Space and a Tremendous Modern and Functional Kitchen That is Fully Equipped with S/S Appliances including Fridge, Stove, Oven, Microwave and Dishwasher. The Ground Level also Consists of an Outdoor Terrace Perfect for Patio and BBQ Space & Hosting Friends & Family. The Upstairs Consists Of A Laundry Room w Washer/Dryer For Added Convenience, Master Bedroom with 3 Piece Ensuite & Secondary Bedroom With A 3 Piece Common Bathroom. Walk To The Shopping & YMCA Community Centre. Tremendous Location Close to Restaurants Including The Renowned Ridgeway Food Plaza, Grocery Stores, Hiking Trails, Sheridan College, UTM, Costco, Walmart, Lifetime GYM, Erin Mills Town Centre, Credit Valley Hospital & Much More!. Easy Access To Public Transit & Highways, (401/103/407/QEW), Minutes To South Common Bus Terminal Connecting you Across GTA including to Downtown Toronto. Perfect For First Time Home Buyers. Building Insurance, Parking, Common Elements included. (id:61852)
Homelife G1 Realty Inc.
44 Robin Hood Road
Toronto, Ontario
NEW YEAR, NEW PRICE! Welcome to this lovely family home on one of Etobicoke's finest streets in the Humber Valley/Chestnut Hills area. Bright and spacious with a functional layout, it offers 4 bedrooms and 4 baths, a large dining room ideal for entertaining, and a main-floor family room with a walk-out to a private backyard. The light-filled primary suite features a generous walk-in closet and a beautiful ensuite with heated floors and an oversized skylit shower. Enjoy highly regarded local schools, nearby parks, and easy access to the TTC and Islington Station. A fantastic opportunity in a sought-after neighbourhood-come take a look! Garden suite approval likely. (id:61852)
RE/MAX Professionals Inc.
134 - 201 Alexmuir Boulevard
Toronto, Ontario
Rare 4 Good-Sized Bedrooms Townhouse In in a high demand sought after Agincourt community, bright & spacious. 2 Min Walk To High-Ranking School Thru Back Door. Big Professionally Maintained Garden At Front and Dining Room Over Looks Beautiful Garden At Back ( Alexmuir Park). Low Maintenance Fees, Superb Management ; Snow removal, landscaping & water included in condo maintenance; Walk To Alexmuir Junior Public School, parks & shopping center; Easy access to HWY 401/404, transportations with TTC & GO Train stations. Hot water tank(2023), furnace(2023) and air conditioner (2023), washer(2024) were replaced. (id:61852)
Homelife Golconda Realty Inc.
75 Corbett Drive
Barrie, Ontario
Welcome to your next home!!! This fully finished detached 2-storey property in Barrie's east end offers comfort, functionality, and a convenient location. The home features newer laminate flooring on the second level, a fully renovated bathroom (2023), a newer furnace installed in 2025, freshly painted basement with new flooring. The main floor includes an open-concept living and dining area with a walkout to a fully fenced backyard-perfect for everyday living and entertaining. The second level offers three well-sized bedrooms. The fully finished basement adds valuable living space with a spacious recreation room, ideal for family gatherings, a home office, or additional relaxation space. Additional features include an attached garage with an automatic door opener and a four-car driveway with no sidewalk .Located within walking distance to Georgian College, the Royal Victoria Regional Health Centre, transit and shopping. (id:61852)
Right At Home Realty
75 Twin Hill Crescent
Vaughan, Ontario
Luxury Corner Ravine Residence in Prestigious Vellore Village. Nestled on an ultra-rare premium ravine lot with walkout basement, this executive 4+3 bedroom, 6 bathroom home offers approx. 3,000 sq.ft. above grade and exceptional natural light throughout. Grand open-to-above foyer, refined finishes, and architectural scale create a sophisticated living environment ideal for families and multi-generational living.Two finished basements (including one walkout) provide exceptional versatility for extended family or in-law use. Not a legal second dwelling unit. Finished basement currently tenanted (month-to-month); seller can deliver vacant possession on closing.Expansive principal rooms, gourmet kitchen with deck overlooking ravine, serene views, and spacious upper-level bedrooms including a luxurious primary suite with spa-inspired ensuite. Parking for 6 vehicles.Located in one of Vaughan's most desirable family-oriented neighbourhoods, steps to top schools, parks, places of worship, premium shopping, dining, Cortellucci Vaughan Hospital, and quick access to HWY 400. An exceptional opportunity combining luxury, privacy, and location.Corner + Ravine + Walkout + 2 Basements + Deck + Open-to-Above = A Rare Vaughan Offering. (id:61852)
RE/MAX Millennium Real Estate
81 Post Oak Drive
Richmond Hill, Ontario
Your dream home at Fortune Villa . Top Quality! 5 Bedrooms and 6 Bathrooms. FV 2, **4072 sqft**. The main floor features open concept layout with upgraded 10' ceiling height, pot lights, Custom designed modern style kitchen with LED strip lights, quartz countertop& island& backsplash. Second Floor feature 4 Ensuites Bedrooms, Primary Bedroom Offer 5 PC Bath and a Large Walk-In Closet. 3rd Flr Sun Filled Loft offers large Living Room & 1 bedroom& a 4-Pc Bath. All bathrooms upgraded premium plumbing fixtures and exhaust fans. TWO high efficiency heating systems with HRV + TWO air conditioning systems. Upgraded Engineering Hardwood Flooring through out whole house except washrooms with Floor Tiles. (id:61852)
Mehome Realty (Ontario) Inc.
247 Selwyn Road
Richmond Hill, Ontario
Welcome To This Elegant And Contemporary Residence In The Prestigious Jefferson Community, Your Future Dream Home! With Superior Craftsmanship And High-End Finishes, This Property Offers 3,214 Sq Ft Of Upper-Grade Living. And A Total Of Approximately 4,700 Sq Ft Of Luxurious Space (As Per Builder's Floor Plan). The Home Features Extremely Rare 10 Ft High Ceilings On The Main Floor, 9 Ft High Ceilings On The Second Floor, 12 Ft High Ceiling Office On The Main Floor, And 14 Ft Ceiling In The Great/Living Room Walk-Out To Balcony. An Open-Concept Layout Filled With Plenty Of Natural Light, And Recent Upgrades Including Brand-New Hardwood Floors On The Second Floor, Premium Quartz Bathroom Countertops(2025), Pot Lights (2025), Toilets (2025) And Freshly Painted Through-Out(2025). Gourmet Chefs Inspired Kitchen With Huge Centre Island, Granite Countertops And Servery. The Master Bedroom Is Generously Sized With Two Walk-In Closets And Upgraded 5-Piece Ensuite Bathrooms, While The Professionally Finished Basement Offers An Expansive Recreation Room And A Private Sauna Room. Outside, Enjoy An Oversized Backyard Deck And Beautifully Maintained Front Stonework. This Property is Located Near Top-Ranked Schools: **Richmond Hill H.S., **Moraine Hills Public School, **St. Theresa Of Lisieux Catholic High School And **Beynon Fields P.S. French Immersion School., Short Walk To Shopping, Parks, And Trails. This Home Is Designed For Entertaining And Family Living. A Rare Opportunity, Not To Be Missed!!! (id:61852)
Mehome Realty (Ontario) Inc.
85 Post Oak Drive
Richmond Hill, Ontario
Black Friday Sales! Your dream home at Fortune Villa . Top Quality! 5 Bedrooms and 6 Bathrooms. FV 4, **3542 sqft**. The main floor features open concept layout with upgraded 10' ceiling height, pot lights, Custom designed modern style kitchen with LED strip lights, quartz countertop& island& backsplash. Second Floor feature 4 Ensuite Bedrooms, Primary Bedroom Offer 5 PC Bath and a Large Walk-In Closet. 3rd Flr Sun Filled Loft offers large Living Room & 1 bedroom& a 4-Pc Bath. All bathrooms upgraded premium plumbing fixtures and exhaust fans. TWO high efficiency heating systems with HRV + TWO air conditioning systems. Upgraded Engineering Hardwood Flooring and Matte Floor Tile. (id:61852)
Mehome Realty (Ontario) Inc.
70 Carlaw Avenue
Toronto, Ontario
Stunning, fully renovated Leslieville home showcasing over $400,000 in premium upgrades, dual-income potential, & rare future development opportunities. This modern 3+1 bedroom, 3-bathroom residence features a redesigned 2-storey layout w/ a separate entrance basement, & a deep backyard w/ laneway housing potential. List of upgrades attached - please contact Listing Agent for the full detailed package. Situated on a convenient main street location offering excellent exposure and accessibility, the home has been upgraded with sound-proof, double-pane windows and doors, allowing the interior to remain remarkably quiet and peaceful. Once inside, outside noise is significantly reduced, creating a calm and private living environment despite the central location. The main floor offers a bright open-concept living space, custom kitchen with quartz counters, premium stainless steel appliances, pot lights, upgraded flooring, and a walk-out to a private backyard - ideal for entertaining or accommodating a future laneway home. The existing laundry room on the main floor provides an easy pathway to create direct interior access to the basement, with existing plumbing that could support an additional 2-piece bathroom (buyer to verify), enhancing future flexibility and functionality. Upgrades incl: sound-proof dble-pane windows, doors, newer roof, hi-efficiency furnace & AC, plus drawing/permits for lrge 2nd flr porch extension. Fully fin. bsmt offers a private entrance, full kit., living area, bedroom & 3-pc bath - perfect for rental income, in-law suite, or extended fam. living.** For investors & business owners, the property also offers mixed-use & commercial conversion potential. This creates exciting possibilities: operate a business on the main lvl, rent the bsmt, and build a quiet, custom laneway home at the rear for additional space or rental income. ** Parking for two vehicles off the laneway - highly sought-after in Leslieville. ** Open House Sun 1-3 pm! (id:61852)
Sutton Group-Admiral Realty Inc.
124 - 38 Iannuzzi Street
Toronto, Ontario
Ground Floor, Easy Access, Private Terrace over looking Garden Courtyard, WOW!!! Experience the vibrant lifestyle of Toronto, where nearly everything is just a short stroll away. Located in the Fort York Area and minutes from the trendy King and Queen West, this spacious 1 + Den unit boasts 605. square feet of indoor living space, complemented by a generous outdoor terrace overlooking the courtyard garden. This unit includes one parking spot, and a locker is available for rent if needed. It features a sizable bedroom and a cozy den that can easily be converted into a second bedroom or office. Enjoy fantastic building amenities, such as a state-of-the-art gym with complete equipment, a sauna, steam room, jacuzzi, and hot tub. There's also a meeting room with Wi-Fi, guest suites, and 24-hour concierge service. With beautiful parks, scenic trails, gyms, grocery stores, restaurants, shops, TTC transit, QEW access, banks, and much more just steps away, this building offers everything you could desire for urban living. Underground parking is included! (id:61852)
On The Block
1903 - 233 Beecroft Road
Toronto, Ontario
Welcome to Peninsula Place, a rare opportunity to rent a fully-furnished stunning 2-level, loft-style condo located on one of the highest levels of the building. This bright and spacious corner suite offers unobstructed south-east panoramic city views giving you sunlight all daylong.This rare 2-storey loft/penthouse-style with a thoughtfully designed layout features an oversized primary bedroom + a generous den, ideal for 2nd bedroom, or work-from-home lifestyle, both with floor to ceiling windows to soak in the sunshine. The open-concept living and dining area has walkout access to a private balcony, perfect for relaxing or entertaining. The main floor powder room makes day-to-day hosting easy, while you have a private 4-piece bathroom upstairs. Rent includes hydro, heat and water, and a parking spot! Other features to mention; carpet-free, full-sized appliances & ensuite laundry. The building features 24 hour concierge, a gym, party room, guest rooms & more! The unit is completely furnished and move-in ready. Located in the heart of North York, this unbeatable urban location places you steps to the TTC subway, North York City Centre, Mel Lastman Square, North York Central Library, movie theatres, parks, schools, highways, and everyday essentials. Walk to Empress Walk, Loblaws, cafes, restaurants, shopping, grocery stores, and entertainment-everything you need is truly at your doorstep. (id:61852)
Royal LePage Signature Realty
629 - 591 Sheppard Avenue E
Toronto, Ontario
At The Heart Of Bayview Village, Beautifully Maintained 2 Bedroom Plus Den (Approximate 915 Sq ftas per builder's plan) Unit With Quartz Kitchen Counter, Bathrooms And Kitchen Island, QuartzBacksplash, Engineered Hardwood Floor With 9 Ft Ceiling, 24 Hours Concierge, Walk To BayviewVillage, Excellent Location, Easy Access To Highway, Subway, Shopping, Dining, Hospital, Park AndLibrary, One Parking Next To Elevator Entrance And One Large Locker. (id:61852)
Homelife Frontier Realty Inc.
Unknown Address
,
Location! Location! Location! Gorgeous 5 Star Condo. Minutes To Financial District U Of T, Ryerson University And Restaurant. Walking Distance To Ttc, Supermarket, Banks, Subway And Parks. Excellent Amenities Including, Outdoor Pool, 24Hr Concierge, Gym, Rooftop Garden And Bbq Deck, Yoga Studio, Party Room, Guest Room, Visitor Parking (id:61852)
Homelife Landmark Realty Inc.
