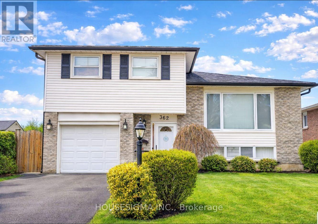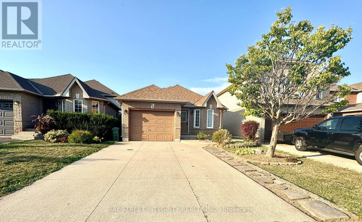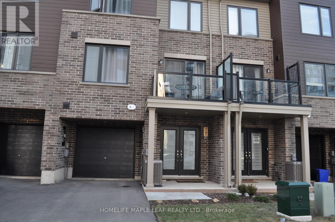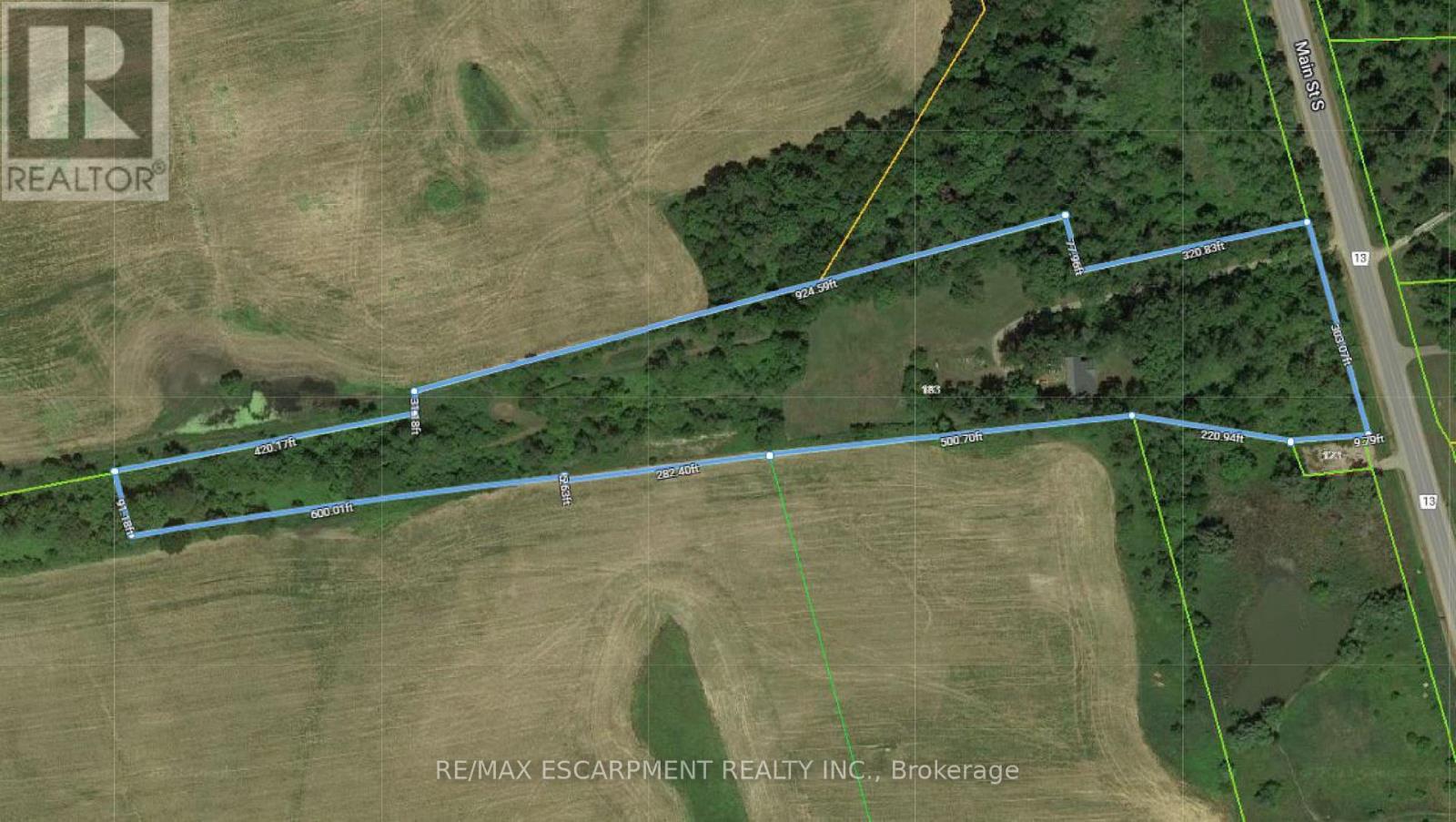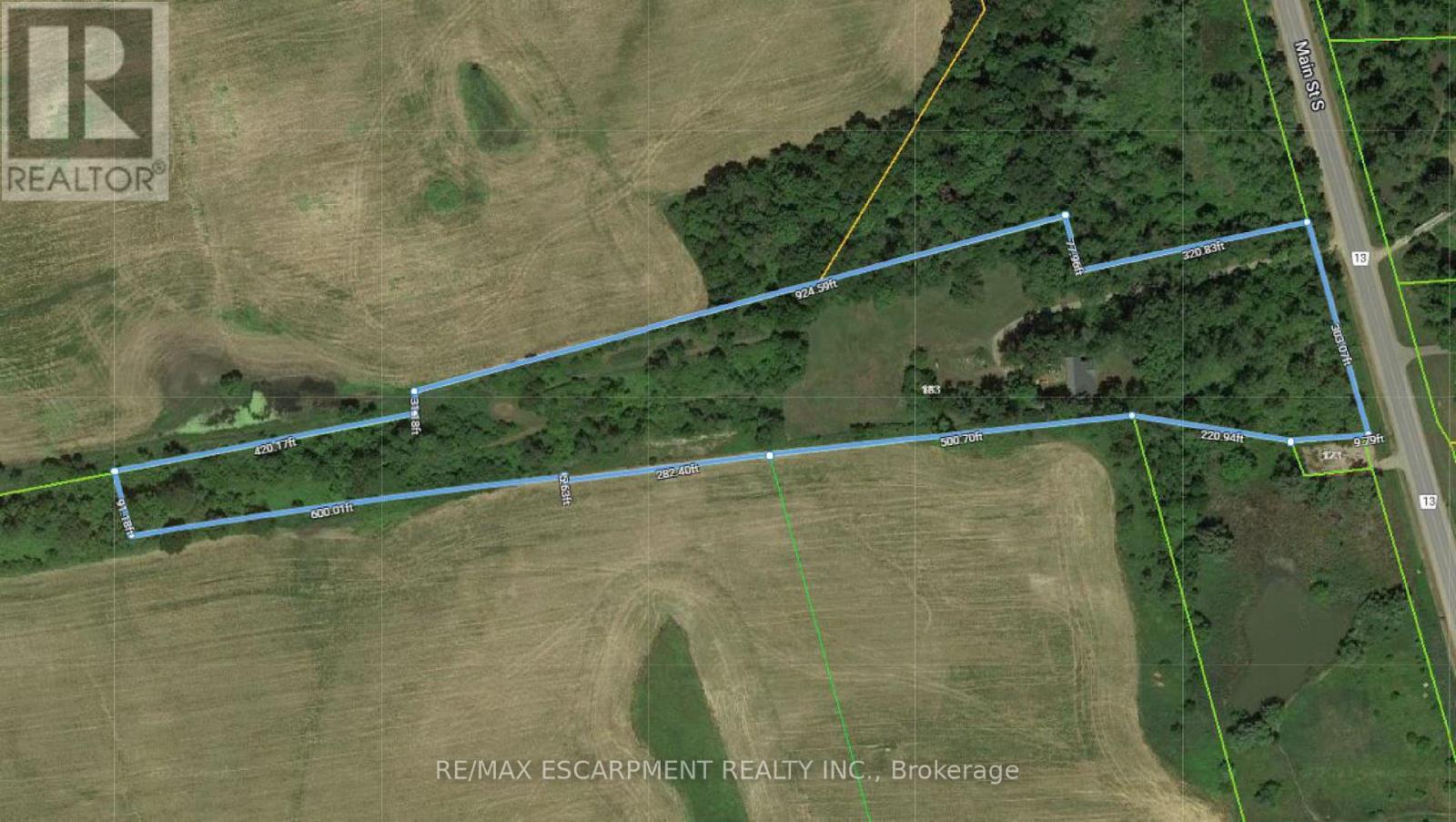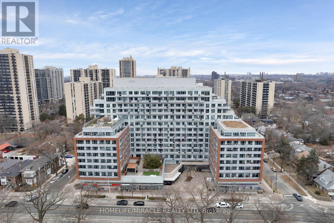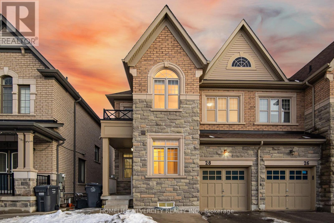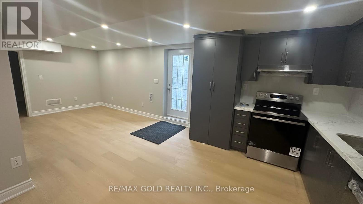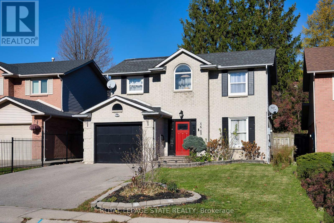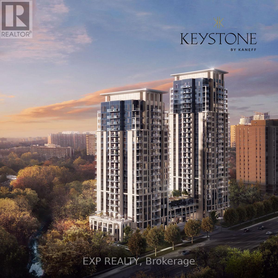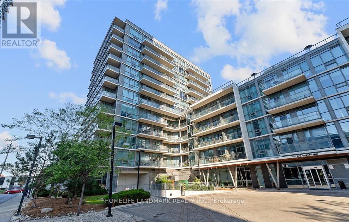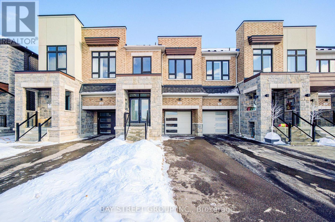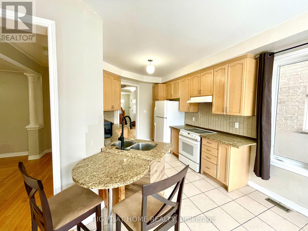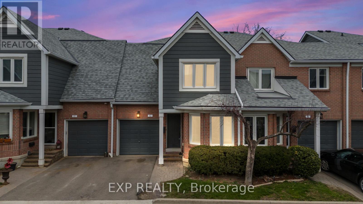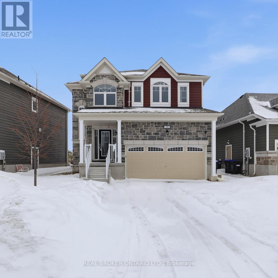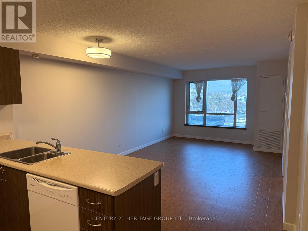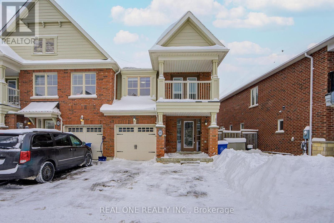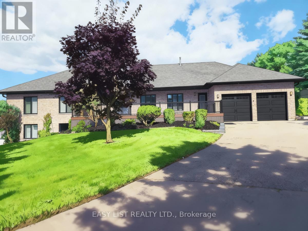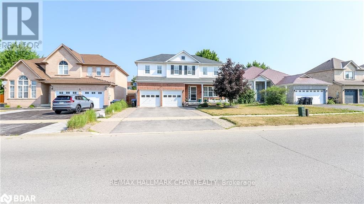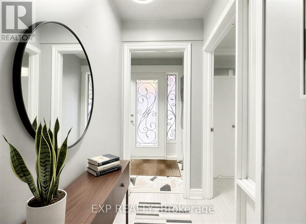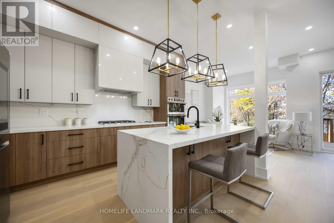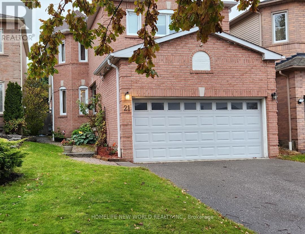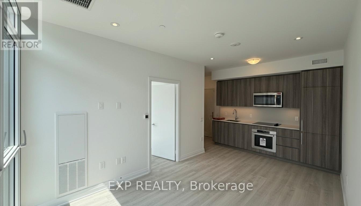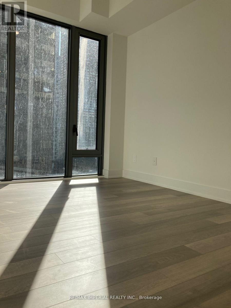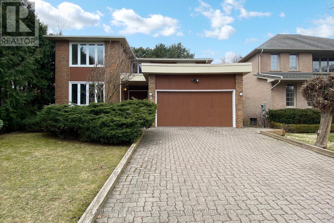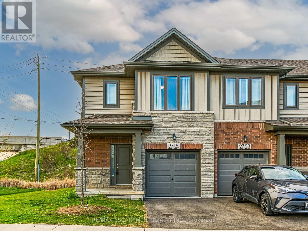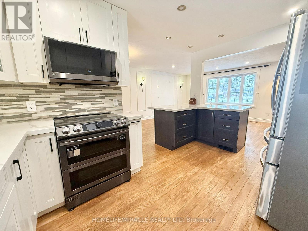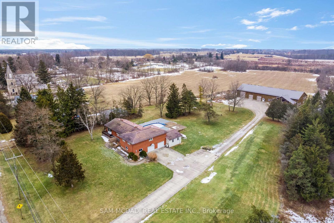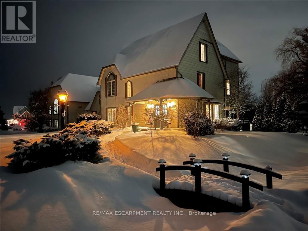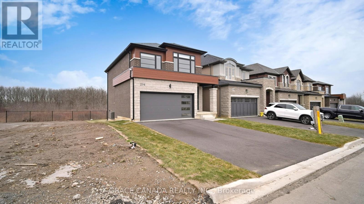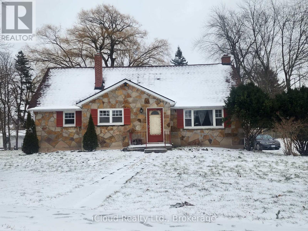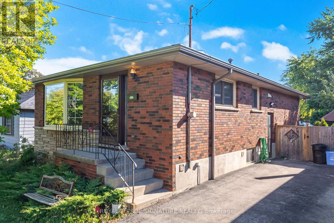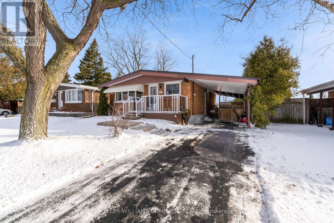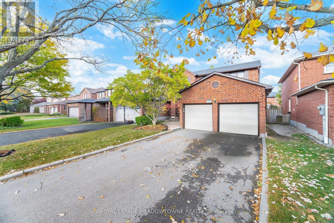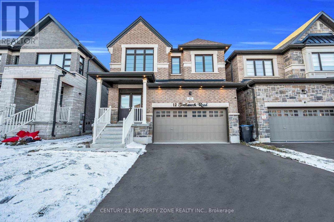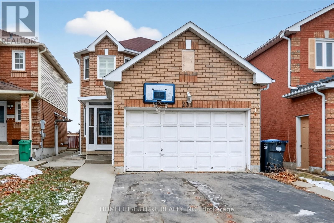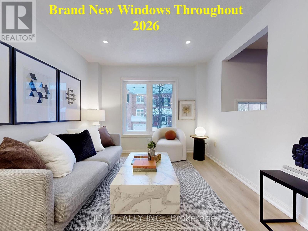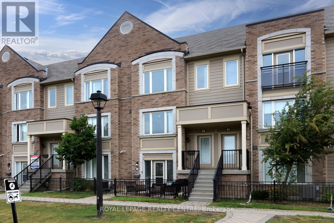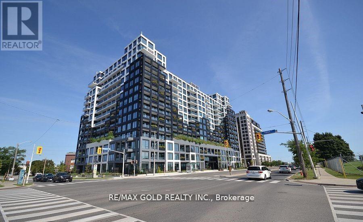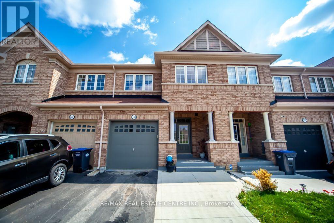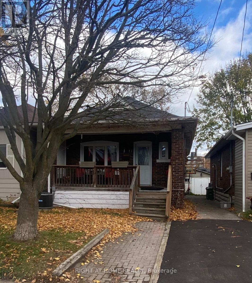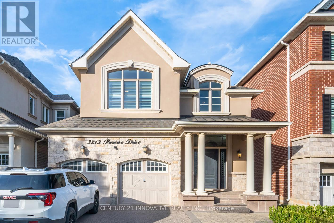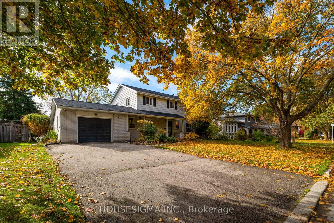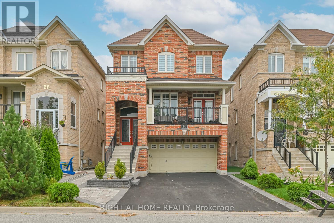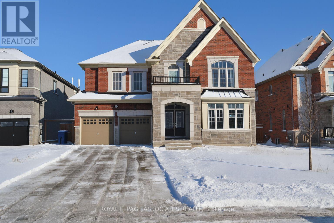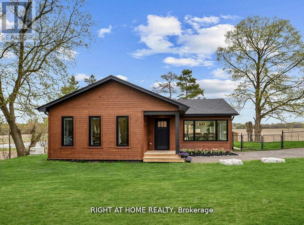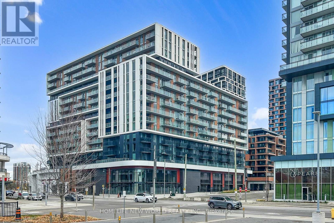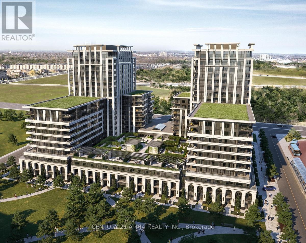362 Newgate Avenue
Oshawa, Ontario
Exceptional setting in the desirable Beau Valley School district. This rarely available 4-level sidesplit is situated on a quiet street offering added privacy and open surroundings. The main level welcomes you with a generous entryway, direct garage access, and a spacious family room complete with a wood-burning fireplace and a walkout to the patio, creating a seamless indoor-outdoor living experience. The eat-in kitchen features quartz countertops and opens onto a deck overlooking a beautifully maintained inground pool, ideal for summer entertaining, with a fully fenced (recently installed) and private backyard. The combined living and dining areas are bright and airy, highlighted by an oversized window. Three bedrooms and a full bathroom are located on the upper floor. Don't miss this opportunity to own a beautiful home in one of the area's most sought-after neighbourhoods in Oshawa. (id:61852)
Housesigma Inc.
62 Briarose Place
Hamilton, Ontario
Rare Opportunity in Prime West Mountain Location! Welcome to this immaculate Backsplit 4 Detached, perfectly situated on a premium lot backing onto tranquil green space. Located in one of Hamilton's most sought-after neighbourhoods. 3 Bedrooms With Walk In Closets and Bathrooms. Spacious. Updated Kitchen With Ample Attractive Cabinetry & Convenient Side Exit Door. Bright Living Room With Bay Window, Separate Dining Area. Conveniently located within walking distance to Chedoke Twin Pad Arena, Harvard Square Plaza, Farm Boy, Shoppers Drug Mart, and more. Just a short drive to Highway 403, the Linc, Ancaster Meadowlands, Plaza, and all major hospitals. This home checks all the boxes: location, layout, and lifestyle! (id:61852)
Bay Street Integrity Realty Inc.
27 Roxanne Drive
Hamilton, Ontario
This beautifully designed 2-bedroom, 2.5-bathroom townhouse features elegant laminate flooring throughout, an open-concept main floor perfect for modern living, a spacious primary bedroom with stylish 3-piece ensuite, and convenient third-floor laundry. Strategically located minutes from major highways and steps to local shopping and amenities, this home sits in a highly desirable Hamilton neighborhood with strong rental demand and excellent tenant retention. This turnkey investment property requires minimal landlord involvement and is perfect for savvy investors seeking hassle-free rental income, first-time property investors, or those looking to expand their portfolio. Whether you're building your real estate portfolio or seeking a move-in ready investment, this townhouse delivers contemporary style and unbeatable convenience in one attractive package. Currently occupied by a reliable, quality tenant, offering strong rental income potential from day one-don't miss this rare opportunity to secure an income-producing asset in Hamilton's competitive rental market! (id:61852)
Homelife Maple Leaf Realty Ltd.
183 Main Street S
Brant, Ontario
Subdivision Draft Plan For Future Surrounding Land Development Site, Attention Investors Purchase This 7.4 Acres Of Potential Development Land Today. Welcome To 183 Main St South In The Rapidly Expanding County Of Brant. This Property Boasts A Wonderfully Kept 3 Bed, 2 Full Bath Home Situated In A Prime Location On The Main Street Leading Out Of St George, Dubbed "Canada's Friendliest Little Town". There Are Many Opportunities For Development Here, As The City Continues Their Preparations To Accommodate Construction Phases From Builders. Be A Part Of This Action! Features Of The Home Include A Bright And Beautiful Updated Kitchen (2018) With Quartz Counters, Black Stainless Steel Appliances And Oversized Island. Led Lighting And Hardwood Floors Throughout The Home, Metal Roof (2012), Upgraded Hvac System Featuring An Ultraviolet Air Purifier And So Much More. (id:61852)
RE/MAX Escarpment Realty Inc.
183 Main Street S
Brant, Ontario
Subdivision Draft Plan For Future Surrounding Land Development Site, Attention Investors Purchase This 7.4 Acres Of Potential Development Land Today. Welcome To 183 Main St South In The Rapidly Expanding County Of Brant. This Property Boasts A Wonderfully Kept 3 Bed, 2 Full Bath Home Situated In A Prime Location On The Main Street Leading Out Of St George, Dubbed "Canada's Friendliest Little Town". There Are Many Opportunities For Development Here, As The City Continues Their Preparations To Accommodate Construction Phases From Builders. Be A Part Of This Action! Features Of The Home Include A Bright And Beautiful Updated Kitchen (2018) With Quartz Counters, Black Stainless Steel Appliances And Oversized Island. Led Lighting And Hardwood Floors Throughout The Home, Metal Roof (2012), Upgraded Hvac System Featuring An Ultra Violet Air Purifier And So Much More. (id:61852)
RE/MAX Escarpment Realty Inc.
1218 - 1830 Bloor Street
Toronto, Ontario
Experience the pinnacle of urban living at High Park Condominiums, a prestigious Daniels flagship building located directly across from the lush greenery of Toronto's most iconic park. This exceptional 1-bedroom plus den suite features 2 full washrooms and a modern kitchen anchored by a stunning waterfall island, perfect for entertaining. The generously sized den offers true flexibility, easily serving as a sophisticated home office or a functional second bedroom. Perfectly nestled between Roncesvalles, Bloor West Village, and The Junction, this prime address offers an unmatched blend of nature and convenience, with the High Park Zoo, 400 acres of trails, and playgrounds as your virtual backyard. Commuting is effortless with two TTC stations nearby and the Bloor UP Express just steps away, while the building's ground level provides immediate access to 24-hour Rabba Fine Foods, a local bakery, and an Italian restaurant. This meticulously managed residence features world-class amenities including a 24-hour concierge, rock climbing room, yoga and weight studios, and a dog washing station. The experience is elevated by a massive rooftop terrace boasting panoramic views of the park, lake, and city skyline. From the quiet park trails to the vibrant city streets, everything you've been looking for is finally right at your doorstep. (id:61852)
Homelife/miracle Realty Ltd
28 Dolobram Trail
Brampton, Ontario
Welcome to 28 Dolobram Trail !!! Immaculate Stone Exterior, Stunning Semi-detached house on a 28 FT Lot .Includes '3 + 1' beds. Basement is Finished with Separate Entrance. Separate 'Living & Family' rooms . Practical Layout, Modern Kitchen with High-end Countertop & S/S Appliances. 9' Ceilings on Main, Hardwood Flooring on Main. Oak Stairs, Freshly Painted, Pot Lights, 'Jack & Jill' washroom upstairs. Good Sized rooms , Primary room includes huge Walk-in Closet!! Convenient 2nd Floor Laundry. Basement is finished with 1 bed, kitchen & Washroom with a separate entrance makes it an Easy Potential to rent (id:61852)
Homelife Silvercity Realty Inc.
3136 Morning Glory Mews
Mississauga, Ontario
**Brand New Legal Basement Apartment Bright And Spacious, Perfectly Situated In The Sought-After Community Of Churchill Meadows ** Featuring An Inviting Open-Concept Layout, This Home Boasts A Modern Kitchen With Stainless Steel Appliances, Sleek Cabinetry, And Ample Storage * Enjoy A Carpet-Free Living Space With Potlights Through-Out, Creating A Warm And Contemporary Atmosphere * This Unit Offers Two Generously Sized Bedrooms, A Full 3 Piece Bathroom And The Convenience Of A Private Ensuite Laundry * With A Separate Entrance, Central Air, And Gas Heating, You Will Enjoy Both Comfort And Privacy * Tenants Pays 30% Of Utilities 1Parking Space Included In Lease * Located In A Family Friendly Neighborhood, This Home Is Steps From Top Rated Schools, Scenic Parks, Community Centres, Erin Mills Town Centre, Restaurants, And Public Transit, With Quick Access To Highways 403/407/401 * Perfect For Smal1Families Or Working Professionals, This Apartment Is Vacant And Move In Ready! (id:61852)
RE/MAX Gold Realty Inc.
46 Novoco Drive
Hamilton, Ontario
BRIGHT!! MOVE-IN READY!!! PRICE! LOCATION! Detached Home in a Family-Friendly Hamilton Neighbourhood. Discover this beautifully maintained detached home offering modern, move-in ready living in one of Hamilton Mountain's desirable family-friendly communities. 3 Bedroom + 2.5 Bathrooms PLUS FINISHED Basement with 2 Bedrooms + 1 Bathroom and SEPARATE ENTRANCE! Attached single car garage, driveway for 2 cars, and fenced back yard for privacy. LOCATION. LOCATION. LOCATION: This clean residence offers a convenient location close schools, parks, shopping, public transit, Mohawk College, Costco and easy access to the Lincoln Alexander Parkway (LINC), 403 & highways; for easy commutes. MAIN LEVEL: The spacious, open-concept main level is filled with natural light from large windows and pot lights throughout. The modern kitchen, updated in 2022, features stainless steel appliances and ample cabinet and counter space perfect for cooking and entertaining. Enjoy indoor-outdoor flow leading to a private deck and a lovingly maintained vegetable garden. 2ND FLOOR: Upstairs you'll find three generous bedrooms, including a primary suite with a walk-in closet and ensuite, plus another bathroom (2.5 bathrooms total (on main level & 2nd floor) and convenient second-floor laundry for maximum functionality. BASEMENT: The carpet-free home continues to the finished basement, which hosts a comfortable living area, another two bedrooms, and a full bathroom-perfect for extended family living or perhaps a rental potential. The basement can be accessed through a separate entrance. CLEAN: Pet-free, smoke-free, carpet-free and tastefully decorated in neutral tones, this turnkey home is move-in ready, blending comfort with style. FAMILY HOME: This home is perfect for a growing or multi-generational family seeking space, convenience ,and move-in-ready comfort in a desirable Hamilton neighbourhood. Sizes are approximate. Easy showings through Broker Bay. (id:61852)
Royal LePage State Realty
1505 - 204 Burnhamthrope Road E
Mississauga, Ontario
The keystone condo offers an exceptional living experience in the heart of Mississauga. This luxurious, new unit, features high-end finishes, soaring 9 -foot ceiling, a spacious bedroom + den layout, and floor-to-ceiling windows that fill the rooms with natural lights. The oversized terrace provides a stunning city view, perfect for relaxation or entertaining. Inside, the modern kitchen is equipped with stainless steel appliances, ample counter and cabinet space, and a practical, spacious layout. Commuting is convenient with easy access to HWY 401 and 403, and you're just steps from the upcoming LRT, Grocery stores, Places of worship, and Square One mall. The building offers top-notch amenities, including: 24-hour concierge service, outdoor swimming pool, children's playground, gym, games room, party room, outdoor terrace. With a full-size washer and dryer, stainless steel fridge, stove, microwave, and dishwasher, this condo is move-in ready for those looking for luxury and convenience. (id:61852)
Exp Realty
401 - 1185 The Queensway
Toronto, Ontario
Bright & Spacious 1 Bedroom With Den at IQ Condo, Open Concept Featuring 9 Ft Ceilings And Floor-To-Ceiling Windows, Hardwood Flooring in Kitchen/Dining/Living, Kitchen Finished With Stainless Steels Appliances, Granite Countertops & Breakfast Bar Overlooking The Living/Dining Room. Oversized Master Bedroom With Additional Den Space & Walk In Closet. A Great Space To Entertain On The Large Balcony Especially During The Warm Summer Nights. Amenities Including Fitness Centre, Pool, Hot Tub Sauna, Party Room And Outdoor Rooftop Terrace With Gas BBQ Facilities. Located With Easy Access To Major Highways, Transit/Subways, Close to Sherway Gardens, Restaurants, Grocery Stores, Shopping, Lakeshore. Perfect Place To Call Home. (id:61852)
Homelife Landmark Realty Inc.
53 Ducharme Drive
Richmond Hill, Ontario
No Sidewalk Two story Townhouse In Rural Richmond Hill Community, In front of the property is a beautiful pond ,Unobstructed view is amazing. Open Concept layout. Double Entry doors., Hardwood Flooring Throughout, 9' Ceiling On Main And 2nd Floors, Direct Access To Garage. Steps To Public Transit, Costco, Home Depot, Schools, Library, Shopping Centre,. Easy Access To Hwy 404. Top Ranking Victoria Square P.S & Richmond Green H.S. Welcome to a well maintained freehold townhouse in Richmond Hill (id:61852)
Bay Street Group Inc.
A - 10 Vanderbrink Drive
Brampton, Ontario
Absolutely Beautiful 4 Bedroom Bright Spacious Home Situated In Desirable Family Friendly Neighborhood. Large Windows, Gas Fireplace, Hardwood Floors, Granite Countertops In Kitchen And Washrooms, Lots Of Natural Light, New Floors on upper level, Private Laundry. 75%Utilities. Close To All Amenities Civic Hospital, Transit, Shopping, Parks, Schools And Community Centers. Minutes To Hwy 410. (id:61852)
Right At Home Realty
82 - 2205 South Millway
Mississauga, Ontario
This beautifully maintained townhome is tucked away in one of Mississaugas most sought-after neighbourhoods, where convenience meets community. Offering 3 spacious bedrooms and 2.5 baths, this home blends functionality with a welcoming atmosphere thats perfect for families, professionals, or anyone seeking a peaceful place to call home.Step inside to a warm, sunken living room featuring a cozy fireplace and sliding doors that open to your private patio with views of greeneryideal for morning coffee or hosting BBQs. The bright kitchen with dinette creates a natural gathering space, while the upstairs bedrooms and updated bathrooms, complete with a walk-in shower and soaker tub, provide comfort and retreat.The finished basement offers flexible space for movie nights, a playroom, or home office, plus generous storage and laundry.What truly sets this home apart is the lifestyle it offers: low condo fees that include access to a private community pool, a park for kids to play or to enjoy evening walks, and a quiet, well-kept neighbourhood where neighbours still stop to say hello. You're just minutes from top-rated schools, shopping centres, restaurants, major highways, and transit, making it ideal for commuters who want tranquility without sacrificing accessibility.With an attached garage, low maintenance, and a welcoming community, this isn't just a home it's a chance to live where comfort, convenience, and connection come together. (id:61852)
Exp Realty
38 Sandhill Crane Drive
Wasaga Beach, Ontario
The Ultimate Gateway to Four-season Ontario Living in Beautiful Wasaga Beach. Experience the perfect blend of coastal charm and modern sophistication in this stunning, furnished 2,100 square feet detached. This 4-bedroom, 4-bathroom residence features a bright, open-concept main floor highlighted by 9-foot ceilings, a spacious kitchen/breakfast area with a large center island, and a semi-enclosed dining area ideal for daily living and entertaining. Retreat upstairs to the oversized primary bedroom, which offers a private sanctuary complete with a walk-in closet and a spa-like ensuite. Versatility abounds with a convenient Jack-and-Jill bathroom for the second and third bedrooms, a home office option for the fourth bedroom, and an extra-large upper-level laundry closet to simplify your routine. This home includes a 2-car garage and drive parking. Located in a family-friendly and well-established neighbourhood known for its peaceful streets, pride of ownership, and welcoming atmosphere. Residents enjoy a strong sense of community, making it an ideal setting for families, professionals, and those seeking a balanced lifestyle. With nearby parks and green spaces, the area offers plenty of opportunities to relax, unwind, and enjoy nature. Most everything you need is within easy reach. This location offers an unparalleled lifestyle just a short walk from the pristine shores of the world's longest freshwater beach. Outdoor enthusiasts will appreciate the close proximity to premier golf courses, including The Links at New England Village and Georgian Sands Golf Club. Convenience is right at your doorstep with easy access to several schools, playgrounds, an arena, local go-karting, shopping, dining, and the nearby amenities of Collingwood. Quick connections to major roads and transit make commuting simple. Come and live an active, comfortable life near the waves! (id:61852)
Real Broker Ontario Ltd.
317 - 10415 Yonge Street
Richmond Hill, Ontario
**STUNNING VALUE ON YONGE ST** INCLUDES ALL WINDOW COVERINGS, STOVE, REFRIGERATOR, BUILT IN DISHWASHER AND EXHAUSTHOOD. FRESHLY PAINTED AND CLEANED UNIT WITH BIG WINDOWS. LAMINATE FLOORING THROUGHOUT THE APARTMENT EXCEPT TILE INWASHROOM. OPEN CONCEPT LIVING-DINING AND KITCHEN. BIG LOCKER ENSUITE. CARING, WONDERFUL COMMUNITY. ROOFTOP GARDENAND TERRACE, SHARED COIN LAUNDRY ON EACH FLOOR, PUBLIC TRANSIT AT DOOR STEP. PARKING AVAILABLE IF NEEDED can be rented FOR an ADDITIONAL COST of $60 PER MONTH. (id:61852)
Century 21 Heritage Group Ltd.
18 Latitude Lane
Whitchurch-Stouffville, Ontario
Stunning 3 Bedroom, 3 Bathroom End Unit Townhouse With Finished Basement In The Heart of Stouffville. Tons Of Upgrades , A Functional Layout, Like a Semi Detached Home, and a Highly Convenient Location Make This Home an Exceptional Opportunity. Walk Into a Bright, Inviting Foyer Featuring a Large Closet and a Modern Powder Room. Direct Access From Garage. The Spacious Living Room is Filled with Natural Light. Smooth Ceiling (Main Flr). Upgraded Pot Lights & Lighting Fixtures. Exquisite Chief's Gourmet Kitchen With Brand New Countertop, Eat-In Breakfast Area That Walks Out To the Beautiful Backyard- Perfect For Summer Entertainment. The Master Bedroom Features a Walk-in Closet and a 4-piece Ensuite. Two additional Bedrooms are Well-sized and Share a Second 4-piece Bathroom. Laundry Room On the 2nd Level Adds Everyday Convenience. Finished Basement With 3 Piece Bathroom Extends Your Living Space with a Versatile Recreation Area Suited for Movie Nights, a Home Office, Gym, or Guess Room Fits Your Lifestyle.Freshly Painted. Bathroom's Vanities Are Brand New. Close To Parks, School, Leisure Centre, Shops, Supermarket, Go-train, Hwy Access, and Restaurants. With Nature, Amenities, and Community All at Your Doorstep, This Luxury Home is Designed Only For you. Don't Miss Out This Great Opportunity. (id:61852)
Real One Realty Inc.
48 Mill Run Gate
Uxbridge, Ontario
For more info on this property, please click the Brochure button. A sprawling 4,400 sf raised bungalow, recently renovated and set among the prestigious homes of Mill Run Golf Course Estates, sits on over an acre with an attached insulated 2-car garage and beautifully landscaped grounds featuring new and mature trees for exceptional privacy. The dream kitchen is designed for the true chef, showcasing a uniquely veined stone waterfall island, countertops, and counter-to-ceiling backsplash, appliance garage, three sinks with spray faucets, soap dispensers, filtration faucets, and all appliances under warranty including refrigerator, 6-burner propane range, dishwasher, and microwave. The kitchen opens to a stunning Great Room (28x25 sf) with 11+ ft vaulted ceilings and a framing beam with roughed-in fireplace, offering true open-concept living. A convenient 2-piece powder room is located off the Great Room. The main level offers two Master Bedrooms with walk-in closets and sound/fireproof insulated walls. The Primary features an east-facing walkout to deck and a luxurious 6-piece ensuite with roll-in glass shower, digital rain system with jets, soaker tub, heated river rock flooring, marble finishes, heated towel rack, and raised European toilet. The second Master includes a 5-piece ensuite with heated flooring and roll-in shower. A third bedroom with east and south exposure doubles as a bright home office. The lower level includes a second Great Room, full kitchen with quartz waterfall island and radiant heated floors, private patio entry, two large bedrooms with walk-ins, and a deluxe marble 5-piece bath, ideal for an in-law or rental suite. Premium features include custom mouldings, California shutters, triple-glazed Energy Star windows, whole-home air purification, advanced water filtration, tankless hot water, central air, vacuum, and a heated saltwater pool. This exceptional property must be experienced to be fully appreciated. (id:61852)
Easy List Realty Ltd.
14 Gold Park Gate
Essa, Ontario
Welcome to 14 Gold Park Gate in the sought after 5th Line subdivision of Angus. Conveniently located, it is only minutes from local amenities and CFB Borden and 15 minutes from the 400 HWY and the Big Box Shopping District. This 4 bedroom home has plenty of room for a growing family or extended family setting. The kitchen and dining area of the main floor is the focal point of the home. The kitchen is designed around the family chef...plenty of room to work, granite counters, extensive storage and cabinetry, gas stove and a large center work island. The dining room has plenty of room and will fit the entire family for the holiday gatherings. The kitchen/dining area leads out to the deck with gazebo and off to the fenced yard with plenty of gardens, mature fruit trees and a sprinkler system to assist. A built-in gas line for the bbq adds for a convenient touch. The main floor is completed with a powder room and a second exit directly into the gazebo. The hardwood stairs lead to the second floor where all the bedrooms are generously sized and feature hardwood flooring. The primary bedroom features a 4 piece ensuite, walk-in closet and is located at the back of the home for a quite setting. An additional 4 piece bath and laundry complete this floor. The basement level is framed and drywalled waiting for your personal touches. Additional bedrooms? Theatre room? The potential is only limited by your imagination. There are many bonuses to this home.....hardwood throughout, carpetless home, granite counters, California shutters throughout, hot water on demand (owned), water softener, 7 stage reverse osmosis water treatment system, gas bbq hook up on deck +++ and the size needed for a large family. Don't wait, book your personal tour before this one disappears. (id:61852)
RE/MAX Hallmark Chay Realty
Main And Second - 5 Gooderham Drive E
Toronto, Ontario
Well-maintained two-storey detached residence situated in the established and highly convenient Wexford-Maryvale neighbourhood. Offering five generously sized bedrooms and exceptional on-site parking with up to eight spaces. The main and second floors are available for lease, providing a functional and spacious layout suitable for professional tenants.This property features bright principal rooms, excellent flow throughout, and ample space for work-from-home arrangements. Perfect for single families, professionals or bachelor tenants sharing the residence. Conveniently located near major transit routes, schools, shopping centres, and essential amenities, offering easy access to downtown Toronto and surrounding areas. Ideal for tenants seeking a well-located, move-in-ready home with abundant parking. Basement not included. (id:61852)
Exp Realty
70 Granger Avenue
Toronto, Ontario
This Stunning Custom-Built Residence Showcases 4+2 Bedrooms, 5 Bathrooms, And An Exceptionally Rare & Functional Layout Featuring Separate Living, Dining, And Family Rooms Spanning Two Elegant Main Levels-A True Architectural Standout. Thoughtfully Designed With High-End Finishes Throughout, The Home Boasts A Luxury Chef's Kitchen With Sleek Built-In Cabinetry, Perfect For Entertaining And Everyday Living.The Upper Level Offers Four Spacious, Sun-Drenched Bedrooms Including A Lavish Primary Retreat With A 4-Piece Ensuite And Walk-In Closet, Plus A Unique Secondary Bedroom With Its Own Ensuite Overlooking The Front Of The Home. The Fully Finished Basement Features A Separate Entrance With Two Bedrooms, A Den, And Rough-In For A Kitchen-Ideal For An In-Law Suite, Home office, Or Exceptional Future Rental Income Potential.Perfectly Situated On A Quiet Dead-End Street Just Steps To Scarborough GO Station, Top-Rated Schools (John A. Leslie PS, R.H. King Academy), Major Amenities, And The Breathtaking Bluffer's Park. (id:61852)
Homelife Landmark Realty Inc.
21 Inkpen Lane
Whitby, Ontario
Excellent Location: Mins To Hwy 407 & 412, Park & Shopping Plaza, Golf Course.Durham Transit, Go Station, Located In The Highly Desirable Location In Williamsburg Community. Quiet & Friendly Neighors, 128 Ft deep Lot, Extra Long Driverway, No Sidewalk, Newer Windows , Upgraded Kitchen Cabinets, Hw Flr, French Doors, Gas Fp, Bilt-In Clst Organisers, M/F Laundry W/Access To Garage, Roof/Insulation/Air Sealing 2020, Absolutely Gorgeous 4 Br Home With A Double Car Garage.OPENHOUSE EVERYDAY BY APPOINTMENT. (id:61852)
Homelife New World Realty Inc.
1119 - 15 Richardson Street
Toronto, Ontario
Brand New & Upgraded Waterfront Living! Steps away from Lake Ontario in this bright, open-concept 1BD at Empire Quay House. Standout features: High ceilings, upgraded dimmable lighting, wall-mounted ready wall for TV, and premium window coverings. Rare Parking Spot Included! Unbeatable Location: Walk to Sugar Beach, Loblaws, Farm Boy, St. Lawrence Market, Scotiabank Arena, and LCBO. Transit-friendly with TTC and major highways at your doorstep. Building features a fitness center, yoga room, elegant party room, and outdoor BBQ lounge. Don't miss this chance to be the first to call this stunning suite home! (id:61852)
Exp Realty
1106 - 8 Cumberland Street
Toronto, Ontario
Conveniently situated at Yonge and Cumberland, mere steps away from Yorkville, the library, Yonge/Bloor subway, and more, this exquisite residence boasts two bedrooms with captivating views facing east and south. Embrace the luxury of a spacious walk-in closet and two generously sized bathrooms, all within an open-concept layout. Occupying a pristine, brand-new building, this unit features floor-to-ceiling windows, with new curtains soon to be added, allowing natural light to flood the space. Enjoy the modernity of upgraded appliances and stunning cabinetry. This unit has never been lived in, offering the opportunity for a fresh start in one of downtown Toronto's most esteemed communities. Experience unparalleled convenience with all amenities within walking distance. (id:61852)
RE/MAX Imperial Realty Inc.
8 Orchid Court
Toronto, Ontario
Gorgeous 5-bedroom executive home on a child safe cul-de-sac, conveniently located in the prestigious St. Andrew-Windfields community, minutes to Highway 401 and 404, walk to parks, shops, restaurants & close to all amenities.Grand skylite foyer opens to a high ceiling hallway flowing into the kitchen, breakfast area & custom-designed family room with built in wall units - both cozy & ideal for gathering. newer roof, furnace & air-cond system. some windows have been replaced. landscaped & treed backyard offers privacy. modern finished basement features office, recreation & game room, media centre & wet bar - perfect for entertaining (id:61852)
RE/MAX Crossroads Realty Inc.
24 - 27 Rachel Drive
Hamilton, Ontario
Experience the best of lakeside living in this stunning END UNIT 2-storey townhouse, ideally located just a 2-minute walk from Lake Ontario and directly across from a scenic park. Built in 2022, this contemporary home boasts 1,580 sq ft of beautifully finished living space above grade, plus an additional 700 sq ft in the unfinished basement-perfect for a future rec room, home gym, or extra storage. Step through the welcoming foyer, complete with a coat closet, main-floor powder room, and direct access to the attached garage. The open-concept main level is finished with elegant wide plank vinyl flooring and showcases a sleek, modern kitchen that flows seamlessly into a bright and spacious family room. Large sliding glass doors lead out to your private backyard with no rear neighbors, offering the ideal space for outdoor entertaining or quiet relaxation. Upstairs, the generous primary suite features a walk-in closet and a stylish 3-piece ensuite. Two additional bedrooms, a full 4-piece bathroom, and a convenient upstairs laundry room complete the second floor-offering comfort and functionality for the whole family. Nestled in a quiet, family-friendly neighborhood, this home is just steps from the lake, scenic trails, parks, and all essential amenities. Whether you're starting anew chapter or looking for a peaceful retreat by the water, this nearly-new home is the one you've been waiting for. (id:61852)
RE/MAX Escarpment Realty Inc.
1403 - 60 Charles Street W
Kitchener, Ontario
Exceptional Downtown Kitchener Apartment located in the heart of the city, just steps from Kitchener City Hall, Communitech, Victoria Park, Google, dining, and public transit. Enjoy morning coffee on the private balcony with impressive panoramic views from the 14th floor. This modern residence is ideally suited for professionals seeking proximity to Kitchener's thriving technology hub. The kitchen features stainless steel appliances and granite countertops, offering a sleek and contemporary design. Building amenities include a fully equipped fitness center, an outdoor terrace with BBQ facilities, and a reservable amenity room ideal for entertaining and special events. An outstanding opportunity-schedule your private viewing today. (id:61852)
Homelife/miracle Realty Ltd
1291 Old Highway 8
Hamilton, Ontario
An Exceptional 42-Acre Estate w/ 2 Properties, Privacy & Unlimited Potential. A rare opportunity to own 42 breathtaking acres of rolling countryside, combining lifestyle, land, and income potential in one remarkable package. With expansive open space, multiple buildings, and commercial-grade infrastructure, this property is perfectly suited for those seeking freedom, flexibility, and long-term value. Anchoring the estate is a 6,000 sf multipurpose outbuilding equipped with 3-phase 600V500-amp electrical service, ideal for serious business, storage, or hobby use. The building includes three bay doors, office space, a 3-piece bath, and in-floor heating in the center bay and in-law suite. Above, a bright one-bedroom loft residence features an open-concept layout with a designer kitchen showcasing quartz counters, a large island, 36" Wolf gas range, Miele dishwasher, stainless fridge/freezer, and a sun-filled living area with a cozy gas fireplace. The bedroom offers wood ceilings, walk-in closet, laundry, and a spa-inspired bath. The 2200 sq ft bungalow offers four bedrooms and three bathrooms, ideal for family living. A spacious living room with a double-sided wood-burning fireplace flows into an eat-in kitchen with walk-out to a composite deck and above-ground pool. The grade-level walk-out basement is partially finished and includes a separate workshop or hobby room.The land is the standout feature, with approximately 30 workable acres surrounded by mature trees and open skies - perfect for farming, equestrian use, or future ventures. A new 125' deep well 2020 adds peace of mind.Ideal for investors, entrepreneurs, or creatives, the property supports numerous income-producing or lifestyle uses.Enjoy a 47' x 38' private gym, or transform the space into an indoor pickleball court, basketball court, yoga studio, art or pottery studio, or premium vehicle storage.A truly rare offering where acreage, infrastructure, and opportunity come together. (id:61852)
Sam Mcdadi Real Estate Inc.
1166 Westbrook Road
Hamilton, Ontario
Set gracefully among mature trees on a breathtaking 2.3-acre landscape, 1166 Westbrook Road is an enchanting country retreat offering privacy, presence, and enduring appeal. Designed in 1984 with classic Colonial influence and carefully updated over time, this remarkable estate has been lovingly maintained and admired for generations. A picturesque approach framed by manicured lawns and established gardens creates an immediate sense of calm. The interior unfolds with a sense of understated elegance, featuring generous principal rooms ideal for both everyday living and entertaining. A thoughtfully updated chef's kitchen showcases premium appliances, custom cabinetry, and seamless flow to surrounding living spaces. Multiple fireplaces, rich hardwood floors, and expansive windows fill the home with warmth and natural light while capturing serene views of the grounds. The two-storey primary suite is a true private retreat, offering a cozy sitting area with gas fireplace, a balcony overlooking the property, and a private staircase leading to a spacious loft with endless possibilities. Additional upper-level bedrooms and flexible spaces easily accommodate family, guests, or home office needs. Outdoors, the property transforms into an entertainer's dream and a personal sanctuary. Rolling green space is bordered by mature trees, while resort-style amenities include an inground pool with cabana, outdoor kitchen, gazebo, hot tub, log cabin, outdoor fireplace, and multiple outbuildings. A heated attached garage with space for up to six vehicles provides exceptional versatility for hobbyists, collectors, or studio use. Quietly removed yet conveniently connected, this exceptional estate offers quick access in all directions where shopping, dining, schools, and everyday amenities are close at hand. Rarely does a property offer such a seamless blend of country tranquility, executive comfort, and commuter-friendly convenience. Luxury Certified. (id:61852)
RE/MAX Escarpment Realty Inc.
231 Alessio Drive
Hamilton, Ontario
Prestigious Eden Park, Hamilton's West Mountain Best New Subdivision, An exceptional Detached home that offers a perfect blend of luxury, comfort & modern convenience. Features 2 Spacious Car Garage, 3 bedrooms and 2.5 bathroom. This home Offers Open concept Kitchen that boasts Quartz counter tops and Stainless steel appliances. Its open-concept design flows into bright, airy living space perfect for entertaining. Second floor offers 3 generous sized bedrooms filled with natural light and 2 Full washrooms ensuring privacy & comfort, Master ensuite with a modern soaker tub and an upgraded frameless glass stand up shower, Back yard offers outdoor enjoyment Backing onto a Conservation Green Space ( NO BACK NEIGHBOURS) Designed with functionality in mind. Unfinished look-out basement with large windows, bathroom rough-in, This home is steps from parks, schools, scenic walking trails, a community recreation centre, and with easy access to major highways for commuters, Major shopping's near by on upper James & everyday conveniences including Fortinos, Winners, Marshals, Star bucks & many more retail options are just minutes away. This home is a combination of elegance and an amazing location, presenting an incredible opportunity for those seeking a lifestyle of convenience, quality, & tranquility. A must be on your view list. (id:61852)
Grace Canada Realty Inc.
17 Goderich Street
Fort Erie, Ontario
Exceptional opportunity offering both a spacious family home and a valuable building lot included in the price (Lot 16, east side of Goderich Street, Plan 503, Village of Fort Erie, 3465 sq. ft., 0.80 Acres, 56.03 Frontage). This versatile property features 5 bedrooms and 2 bathrooms, with an unfinished basement offering two additional bedrooms and a rough-in for a third bathroom-ready for your finishing touches. Recent updates include new kitchen cupboards on the main level and new vinyl flooring throughout, complemented by a cozy wood-burning stove, furnace-1 year old. The upper-level one-bedroom suite with kitchen, bathroom, and living room provides excellent potential for additional income or multi-generational living. Complete with a single-car garage and ample space for a large or growing family, this property offers outstanding value, flexibility, and investment potential. (id:61852)
Icloud Realty Ltd.
7 Maitland Avenue
Hamilton, Ontario
Fabulous 3 bedroom main floor rental in detached brick bungalow. New kitchen with double sink, eat-in dining area, centre island, quartz counter + backsplash, hardwood flooring throughout living area and all bedrooms. Oodles of natural light flows through large bay window in living room. Private entrance plus ensuite laundry. Parking and back garden access included. Great location; close to upper James shopping district, Limeridge mall, restaurants, public transit, quick access to the Linc and Hwy 403. Tenant pays 60% utilities (id:61852)
Royal LePage Signature Realty
77 Lawfield Drive
Hamilton, Ontario
Welcome to 77 Lawfield Drive, a well-maintained bungalow ideally located in a sought-after family neighbourhood, just steps from Lawfield Elementary School, Lawfield Arena, and offering quick access to the Lincoln Alexander Parkway, Limeridge Mall, grocery stores, and everyday amenities. Inside, you'll find a bright and functional layout featuring an updated kitchen (2021) complete with stainless steel GE appliances (2021). The main level offers three bedrooms, with one currently used as a dining room and easily converted back to a bedroom if desired. Recent updates also include new basement flooring and carpeting on the stairs, adding comfort and appeal. The finished basement expands the living space with two additional bedrooms, a recreation room, a 3-piece bathroom, and a large unfinished area with access to laundry, utilities, and ample storage. A convenient side entrance leads directly to the carport with covered parking and a covered patio area, perfect for outdoor enjoyment. The fully fenced backyard is beautifully landscaped with gardens and includes a large shed for all your gardening and storage needs. A fantastic opportunity to own a spacious home in a prime, family-friendly location. (id:61852)
Keller Williams Complete Realty
6236 Camgreen Circle
Mississauga, Ontario
Beautifully Maintained 3 bedroom Detached Two Storey On An Oversized Lot In A Well Sought After Location. **Please See Attachment For A Complete List Of Upgrades/Improvements Approximate Cost and Year Complete.** Freshly Painted , New Light Fixtures, Great Layout, Spacious Principal Rooms, Plenty Of Natural Sunlight, Cozy Family Room With Wood burning Brick Fireplace, Nice Kitchen With S/S Appliances, Formal Dining, Inviting Living Room, Lovely Sunroom Overlooking Backyard With Large Sky, Main Floor Laundry Room, Second Floor Has 3 Spacious Bedrooms, Office/Nursery Room Off Primary Bedroom, Basement is Finished With A Large Recreation Room and Storage Area. Great Schools, Restaurant's, Shopping, Conservation Land, Credit River, Walking Trails. (id:61852)
Royal LePage Meadowtowne Realty
12 Trellanock Road
Brampton, Ontario
**Fully Furnished Home** Experience refined contemporary living in this highly upgraded, furnished home nestled in one of Brampton's most prestigious communities. This home offers fully equipped and exquisite designer furnishings, a sleek modern kitchen with premium stainless steel appliances and an open concept that flows seamlessly into the family room. The second-floor offers four generously sized bedrooms and laundry room makes daily living effortless and comfortable. Close To Highways, all major amenities, places of worship and top-rated schools. This home is truly a must-see to fully appreciate the superior craftsmanship, upgrades, and distinctive character that make this home stand out. (id:61852)
Century 21 Property Zone Realty Inc.
Main & 2nd - 231 Timberlane Drive
Brampton, Ontario
Location! Location! Must See! Fully Renovated Very Larger 4 Bedroom Detached House For Rent In A High Demand Area In Brampton, With Larger Living & Dining Combined With Open Concept Kitchen With Break Fast Area And Separate Family Room In The Main Floor And 4 Larger Bedroom In The 2nd Floor Master Bedroom Has En-Suite Washroom With W/I Closet And Additional 3 Bedrooms With 2nd & 3rd Full Washroom And Double Closet In Each Rooms. This House Has Double Garage With The 4 Driveway Parking. The Tenant Need To Pay The 65% Utilities Bills. Very Functional Layout With Lots Of Storage And Lots Of Sunlight Just Steps Down To Schools, Sheridan College, Just Walk To 24Hrs Transit, 3 Route 24 Hrs Brampton Transit, Library, Park, Shopping, Just Minutes To College, Walmart, Food Basics, Costco, Public Transit, Schools, Plazas, Banks, Park - Just Minutes To Go Station, Hwy 401 & Hwy 410, Hwy 407 And Much More... (id:61852)
Homelife/future Realty Inc.
39 - 2 Clay Brick Court
Brampton, Ontario
The LARGEST model currently offered in this well-maintained community, boasting over 2,400 sq.ft. of Total Finished and Renovated Living Space. This Bright South-West facing home is filled with Natural Light Throughout the Day and has been Extensively Updated in 2026, including BRAND NEW items: Flooring, Windows, Marble Countertops, Stylish Lighting Fixtures, and New Carpet on the Stairs. BRAND NEW Kitchen Appliances (2026): Stove, Fridge, Dishwasher. The Main Level features a Spacious Living Room Combined with a Formal Dining Area, Along with a Separate Family Room Offering Additional Comfort and Flexibility. The FULLY Finished WALK - OUT BASEMENT Adds Valuable Living Space Ideal for a Recreation Room, Home Office, or Extended Family Use.Enjoy a Highly Convenient Location within Walking Distance to Parks, Trails, and Walmart Centre, and just Minutes Drive to Highway 410, Highway 407, Schools, and Everyday Amenities. A rare opportunity to own a MOVE - IN READY, Oversized Home in a Family-Friendly Brampton Neighbourhood. (id:61852)
Jdl Realty Inc.
4 - 3135 Boxford Crescent
Mississauga, Ontario
Modern, Newly Upgraded With Wood Staircases And Carpet-Free: This Daniel-Built Stacked Townhouse Shines With Pot Lights And Contemporary Design, Located In The Heart Of Churchill Meadows. Steps From Top-Rated Schools. With 1305 Sq Ft Of Luxurious Space For You To Enjoy. 2 Bedrooms Each With Its Own Ensuite, Providing Ample Privacy And Comfort. Living Room Walkout To A Newly Tiled Oversize Balcony Is Perfect For Outdoor Relaxation Or Entertainment. Large Eat In Kitchen Overlooks A Beautiful Garden, Bringing Serenity To Your Daily Life. Direct Access To Home From The Garage. Easy Access To Major Highways, Public Transit, Supermarkets, Restaurants, Parks. Minutes From Erin Mills Town Centre & Other Amenities. 15 Hours Street Parking Close By. This Exceptional Townhouse Combines Functionality, Comfort, Style And Convenience, Making It An Ideal Residence In Churchill Meadows. Schedule A Showing Today And Make This Incredible Property Yours! (id:61852)
Royal LePage Realty Centre
528 - 1100 Sheppard Avenue W
Toronto, Ontario
Welcome to this bright 1-bedroom + den unit with an open-concept layout. The den is upgraded , ideal as a second bedroom or private office. The unit boasts smooth 8.5 ft. ceilings and includes 1 underground parking spot Enjoy amenities, featuring a fitness center, rooftop terrace, children's playroom, entertainment lounge with games, private meeting rooms, pet spa, BBQ dining, automated parcel storage, and 24-hour concierge. Conveniently located near Sheppard West Subway, GO Transit, Hwy 401, Yorkdale Mall, Downsview Park, Costco, and York University. The unit is finished with modern touches, including built in appliances and quartz countertops. Easy access to downtown Toronto and nearby attractions. FYI Some photos are virtually staged and were taken before the current tenant moved in. (id:61852)
RE/MAX Gold Realty Inc.
130 Sussexvale Drive
Brampton, Ontario
Gorgeous And Spacious Townhouse In Prestigious Area Of "The Gate Of Countryside Community "., Spacious Three Bedrooms & Three Washrooms Plus Finished Basement Has A Full Washroom. 9 Feet Ceiling With Hardwood Flooring On Main Floor, Pot Lights Throughout Main And Basement, Elegant Kitchen With Stainless Steel Appliances And Granite Counter top. Generous Size Deck On The Backyard. Close To Shopping, Schools, Highways And.... More. Aaa Client Required With Good Credit Report Score And History. Employment Letter With Recent Pay Stub And Reference With Rental Application (id:61852)
RE/MAX Real Estate Centre Inc.
41 Sixth Street
Toronto, Ontario
A Beautifully Maintained And Recently Updated Detached House Nestled In A Warm, Family-oriented Neighborhood, Spacious Living Area 2 Bedroom On Main Floor Plus An Extra Bright Loft/Bedroom With Skylight. Finished Bsmt With Separate Entrance, Rec, Den & 4th Bdrm. Many Newer Upgrades Include Windows, Doors, Plumbing And Drains. Just A Few Minutes Walk To The Stunning Lake. Enjoy Nearby Shops, Eateries, Parks, Schools, Transit, Rotary Club & Arena + 10 Minutes To Downtown. (id:61852)
Right At Home Realty
3213 Preserve Drive
Oakville, Ontario
Welcome to this Beautiful Detached Home in Oakville's Prestigious Preserve Neighborhood! Discover The Alder - one of Mattamy's most popular model! This beautiful home combines modern curb appeal with a striking stone-accented exterior and a private backyard retreat with mature tress for full privacy ,stone patio, and built-in gas BBQ connection, perfect for family gatherings and summer entertaining. Step inside to a bright, open-concept layout featuring 9-ft ceilings, 7" wide-plank hardwood floors, and refined finishes throughout. The inviting living and dining areas flow seamlessly into a family-sized kitchen boasting quartz countertops, a designer backsplash, stainless steel appliances, and a walk-out to the backyard from the breakfast area and A walk-in pantry for added storage. Upstairs, you'll find spacious bedrooms, a convenient 2nd-floor laundry which can be converted into 3rd washroom and endless natural light. The unfinished basement offers the perfect canvas for your dream recreation space or home gym. Unbeatable Location! Just steps to top-rated schools, library, scenic trails, parks, shops, cafes, and the 16 Mile Sports Complex. Minutes to shopping plazas (Walmart, Loblaws, Superstore, Costco), Oakville Place Mall, GO Train, and major highways. (id:61852)
Century 21 Innovative Realty Inc.
32 Glenforest Road
Orangeville, Ontario
Set in one of the area's most prestigious subdivisions, this spacious and well-maintained 3-bedroom, 3-bathroom home w/ large primary suite conversion (originally 4-bedroom) offers the perfect combination of location, lot size, and layout. Sitting on a rare nearly 1/4 acre private pool sized lot, this property provides the space and privacy that are increasingly hard to find. Inside, the home was thoughtfully reconfigured to create an oversized primary suite, offering a true retreat with room for a sitting area, dressing space, or reading nook, plus a walk-in closet. Families will love the two full-sized living rooms on the main floor, ideal for formal entertaining and casual family living alike. Whether you need a media room, a kids' hangout zone, or an elegant sitting room the space is here to accommodate your lifestyle. Walkout to the deck off the back that invites quiet mornings and lively summer BBQs, while the covered front porch adds charming curb appeal and a cozy spot to unwind. With tons of storage throughout, there's room for everything you need-and more. Major upgrades include a new roof and windows (June 2024), giving you confidence and value from the start. This home is nestled in a highly desirable, family-friendly neighbourhood, surrounded by mature trees, quiet streets, and beautiful homes. You'll be just steps away from parks, schools, and convenient shopping-everything you need is right at your fingertips. If you're looking for a spacious home with room to grow, in a location that truly stands out, this is the one. Don't miss your chance to secure a home in this coveted estate community. (id:61852)
Housesigma Inc.
64 Everingham Circle
Brampton, Ontario
Rare find backing on to ravine no home behind**, 5 Bedroom, 6 Washroom detached home, approx 3,200 Sq.Ft. of living space, perfect for multi-family living and investors. Spacious Layout designed with luxury in mind. Lower level offers a 5th bedroom with 3-pc washroom, separate entrance, and walk-out to the backyard - ideal for use as an in-law suite. 9 Ft ceiling at main level, stainless steel appliances in kitchen with breakfast area leading to a wooden deck, overlooking the majestic ravine. Second level offers 4 large bedrooms, 3 full bathrooms,each bedroom with bathroom access. Close to Schools, bus stops, parks, plaza, and much more amenities. Basement has a recreation room, washroom and gym room. The gym room can easily be converted in to another bedroom. ** No walkway**. (id:61852)
Right At Home Realty
Century 21 Percy Fulton Ltd.
307 Reg Harrison Trail
Newmarket, Ontario
Welcome to 307 Reg Harrison Trail - An exceptional 2021-built executive residence in prestigious Glenway Estates. Boasting 4,473 sq. ft. of above-grade living space, this modern home is designed for functionality and multi-generational living. The main level features a rare private bedroom with a full ensuite bathroom, ideal for guests or extended family. The open-concept layout is enhanced by high ceilings, hardwood floors, and a chef-inspired kitchen featuring an oversized centre island, servery, and premium built-in appliances.The second level offers a primary retreat with a sitting area, dual walk-in closets, and a 5-pc spa-like ensuite. Every additional bedroom features dedicated ensuite or semi-ensuite access, providing total privacy for all family members. Notable upgrades include a second-floor laundry room, double-door entry, detailed ceiling work, and a garage equipped with an EV charger. The unfinished basement provides ample potential for customization. Ideally situated near top-rated schools, parks, Upper Canada Mall, GO Transit, and Hwy 404. (id:61852)
Royal LePage Associates Realty
17083 Warden Avenue
Whitchurch-Stouffville, Ontario
Discover the perfect blend of country calm and modern convenience in this fully rebuilt 2023 home, set on picturesque Warden Ave with peaceful pond views and rolling fields as your backdrop. Just 10 minutes to the Newmarket GO Station and under an hour to Union, you're minutes from Newmarket, Aurora, and Stouffville, top-rated York Region schools, and beautiful walking and cycling trails. Every detail has been thoughtfully upgraded new foundation with waterproofing, roof, windows, Maibec siding, and 200-amp electrical service. Inside, enjoy engineered hardwood upstairs, luxury vinyl plank downstairs, heated floors in the mudroom and spa-like primary ensuite. The primary bedroom also boasts a custom walk-in closet, fitted window coverings, and smart built-ins throughout. The bright, modern kitchen features a 36 gas range and quiet Bosch dishwasher. The lower level offers two generous living areas, a large laundry room with commercial-grade Maytag appliances, and abundant storage. All major systems are brand new, including septic, water treatment with UV and softener, furnace, propane tanks, and water heaterall owned. A 7.5KW Generac generator ensures youre never without power.Additional highlights include a fully finished bunky with power and internetideal for a home office or creative spaceand a tidy garden shed. This turn-key property offers the rare chance to move right in and enjoy peaceful country living without sacrificing convenience. (id:61852)
Right At Home Realty
1605 - 8119 Birchmount Road
Markham, Ontario
Gallery Square Located In The Heart of Downtown Markham, 3 Bedroom Unit With Two Full Bathrooms, Extremely Large Terrance With South East View. Functional Layout With Laminate Floor Thru-Out. 9 Feet Ceiling, The Contemporary Kitchen Boasts Built-In Stainless Steel Appliances & Granite Counters. Primary Bedroom W/4 Piece Ensuite & Floor-To-Ceiling Windows. Step Out Onto The Balcony From The Living Room; Steps To Pan Am Centre Markham, VIP Cineplex, York University Markham Campus, Supermarket, Bus Stop, Restaurants, Minutes To Hwy 404 & 407, Go Train, YMCA And More... (id:61852)
Homelife New World Realty Inc.
523 - 8 Cedarland Drive
Markham, Ontario
Brand New Luxury Vendome Condo at Highway 7/Warden, in a high demand Unionville Downtown Markham Area. Unionville High School Zone. Two Bedroom + Den Corner Unit. Den could be used as home office. Residents at Vendome enjoy world class amenities, including a 24 hours concierge, landscaped courtyard garden, fitness centre, deluxe guess suite, library, movie theatre, party room, visitor parking and automated parcel lockers. Located with easy access to VIVA, Go Transit, YRT and Highway 404, 401, 407 and New York University Markham Campus. Downtown Markham close by with Cineplex, Shopping, and Dining Nearby (id:61852)
Century 21 Atria Realty Inc.
