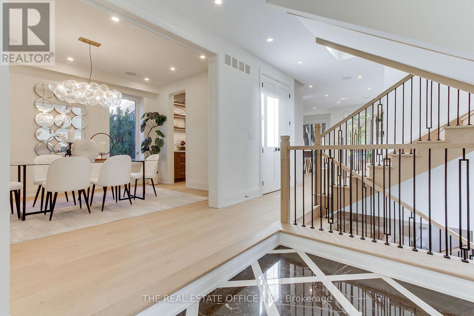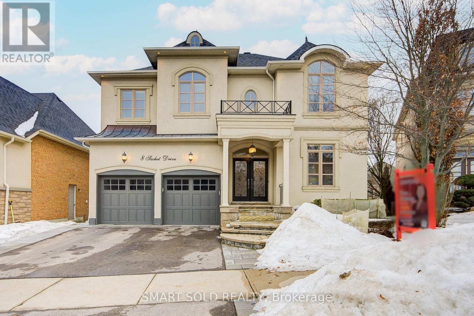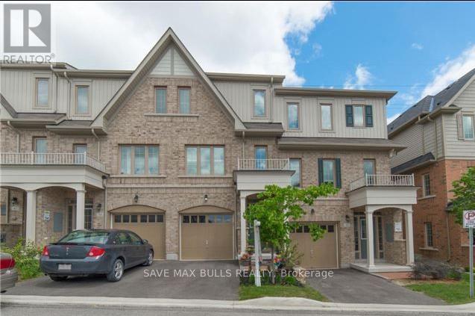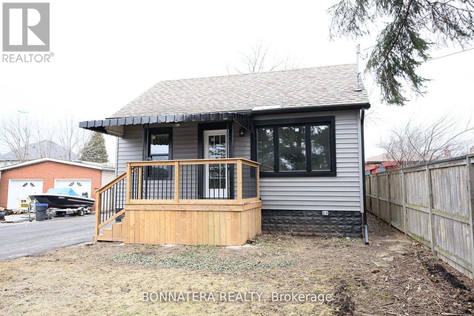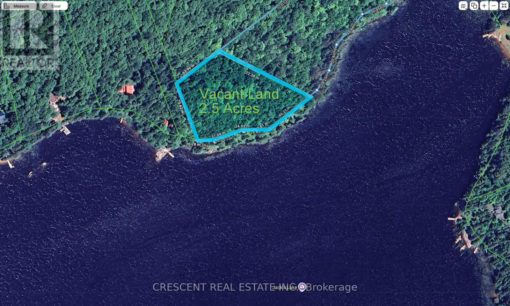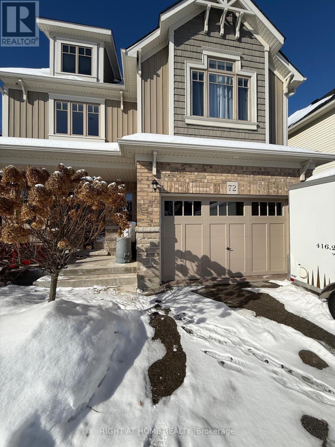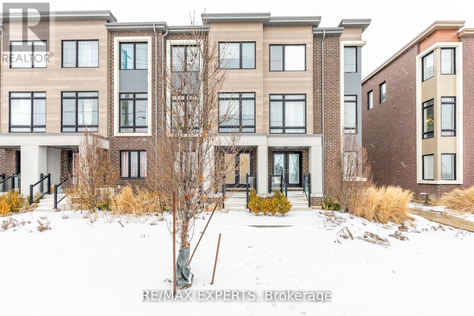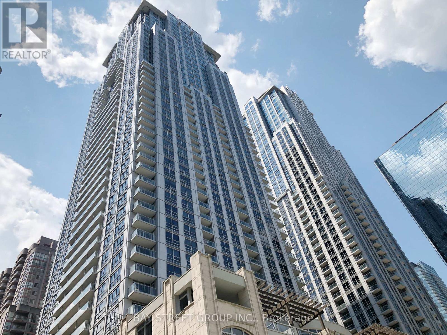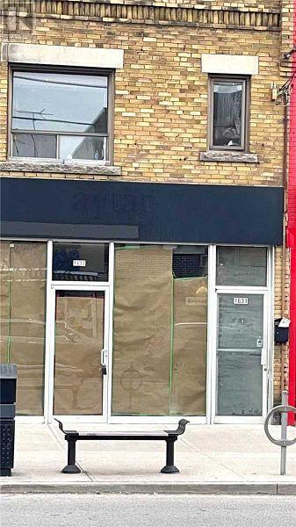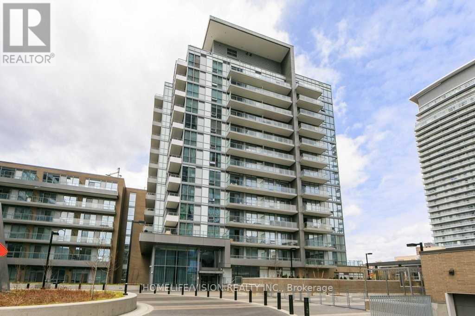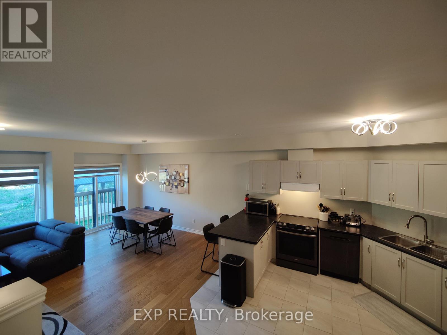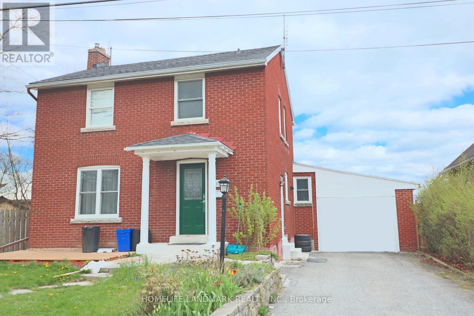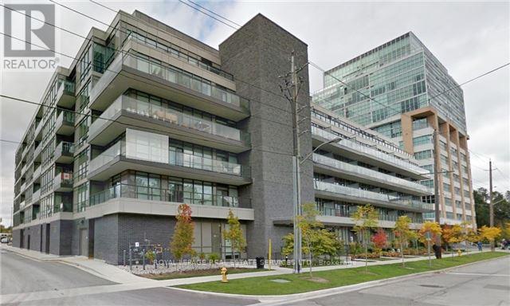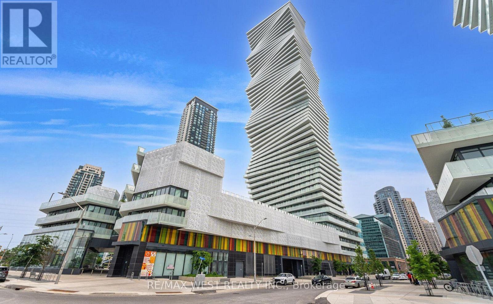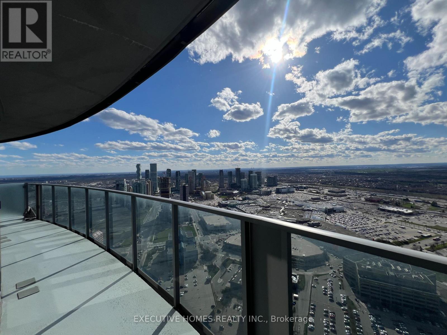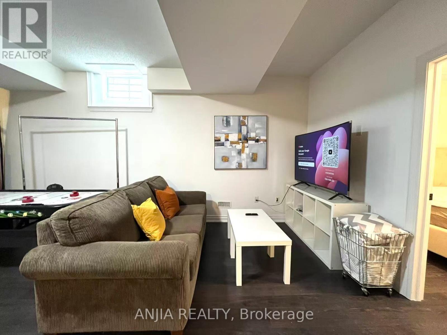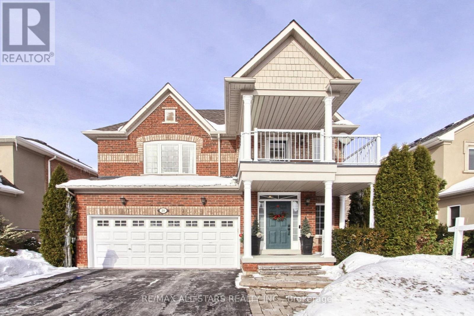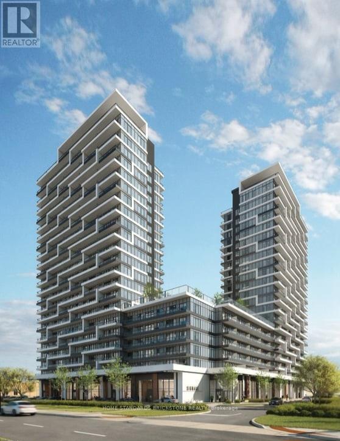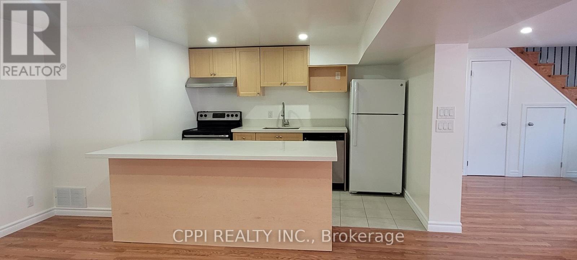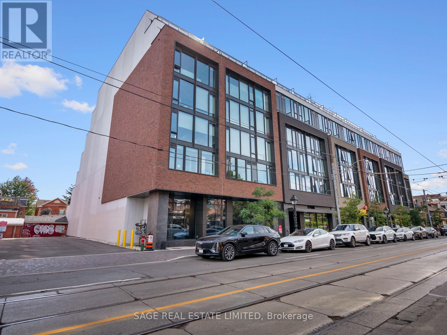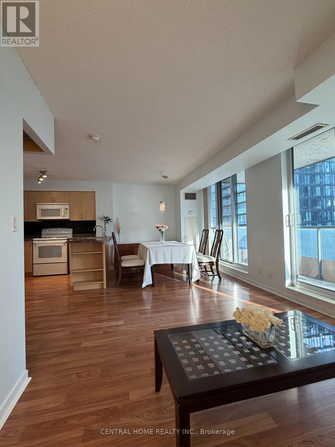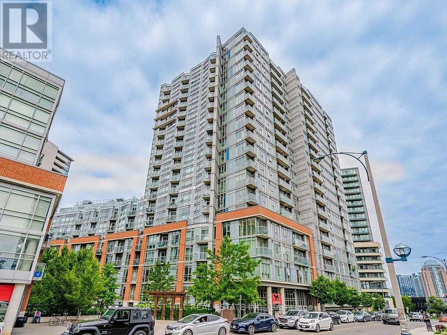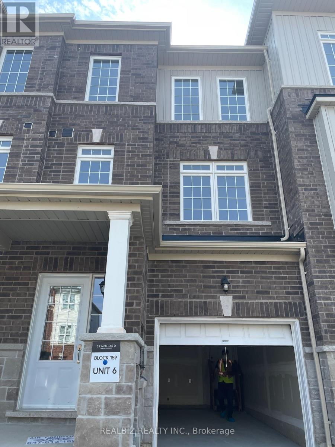18 Beaverbrook Avenue
Toronto, Ontario
Where Modern Elegance Meets Prestigious Princess-Rosethorn Living. Step into a residence designed for those who value space, sophistication, and refined living. .This custom-built masterpiece offers approximately 2,953 sq. ft. above grade, thoughtfully designed to blend comfort with grandeur. Arrive home to your private drive with 6-car parking, including a 2-car garage with soaring ceilings, and step inside to a sunlit open-concept interior where marble floors, engineered hardwood, and expansive windows create a seamless indoor-outdoor connection.The main level flows effortlessly, anchored by a chef-inspired kitchen - ideal for elegant entertaining or refined everyday living. Natural light pours into every corner, highlighting both the craftsmanship and the home's modern design.Upstairs, discover four spacious bedrooms, each offering comfort and privacy, complemented by spa-inspired ensuite bathrooms that redefine at-home relaxation.The fully finished basement is a standout feature: 8-9 ft ceilings, sun-filled open-concept entertainment space, a guest bedroom, and a 3-piece bath create a versatile retreat for guests, media, or lifestyle gatherings. A wet bar rough-in provides the perfect foundation for hosting elevated gatherings or creating a private lounge area, making this space both functional and luxurious.Premium features throughout elevate daily life:Integrated camera security systemBuilt-in surround speakersCentral vacuumIn-ground sprinkler systemLocation delivers lifestyle: steps from top-rated schools, scenic parks, golf clubs, boutique shopping, and public transit, with effortless access to Highways 401 & 427 and Pearson International Airport.This isn't just a house - it's a statement address, a private sanctuary, and a setting for the next chapter of your life.Turnkey. Rare. Distinctive. (id:61852)
The Real Estate Office Inc.
1210 - 75 Oneida Crescent
Richmond Hill, Ontario
Stunning luxury end-unit condo located near Yonge & Hwy 7! This bright and spacious corner unit features 2 bedrooms + a den with a window, 2 bathrooms, and a view of Yonge St. With a desirable south-west sun-filled exposure and 9-foot ceilings throughout, this home also includes one parking spot and an exclusive locker. Enjoy wide laminate flooring and a generous living and dining area. The open-concept kitchen boasts beautiful quartz countertops, and window coverings with remote-controlled shades. Step out onto the balcony and take in the breathtaking views, complemented by a practical layout. Building amenities include a gym, party room, and games room for your enjoyment. Ideally located within walking distance to shopping malls, highways, movie theaters, restaurants, and Viva Transit. Just minutes from Langstaff GO Station, the future TTC station, Hillcrest Mall, Silver City, major retailers, Yonge Street shops, and top-rated schools. Easy access to Highways 7, 404, 407, and 400! This Pemberton-Built building features with tons of amenities like Concierge, Exercise Room, Gym, Party/Meeting Room, Sauna, Visitor Parking (id:61852)
Homelife New World Realty Inc.
8 Sachet Drive
Richmond Hill, Ontario
Around 10 Minutes Drive To Top Private Schools: St Andrew's College, St Anne's School, Country Day School & Holly Trinity School. GW William SS(IB Program) & Richmond Green Hs.Experience Elegant Living In This Meticulously Maintained, Italian-Inspired 4-Bedroom, 5-Bath Family Home Located On a Quiet, Prestigious Street In The Highly Sought-After Lake Wilcox Neighbourhood, Surrounded By Lush Greenery And a Serene Natural Setting. 5 Minutes Drive To Hwy 404, Bloomington Go, Golf Clubs, Community Centre, Lake Wilcox, And Lake Wilcox Ps. This Home Features a South-Facing Backyard And a Walk-Out Basement With a Full Kitchen, Perfect For Entertaining Or Generating Rental Income. Recently Painted & 9' Ceilings, Hardwood Floors Throughout. The Main Floor Impresses With a Double-Door Entrance, Open-Concept Layout, Wainscoting, Crown Molding, And Potlights. The Gourmet Kitchen Offers Natural Stone Countertops, Center Island, High-End B/I Appliances & Spacious Breakfast Area With Walkout To The Deck. The Family Room Features South-Facing Exposure, Abundant Natural Light, And a Gas Fireplace, Ideal For Both Intimate Family Gatherings And Relaxing Evenings. Extend Your Living Outdoors With a Large L-Shaped Sundeck Overlooking The Beautifully Interlocked And Landscaped Backyard. The Primary Bedroom Includes a Sitting Area, a Luxurious 5-Piece Ensuite, And a Huge W/I Closet. All Other Bedrooms Have Direct Bathroom Access. The Basement Features a Full-Sized Kitchen Equipped With High-End Appliances, Bathroom, Additional Living Space, And Wine Cellar, Walkout To Backyard - Perfect For Rental Potential. (id:61852)
Smart Sold Realty
37 Magpie Way
Whitby, Ontario
Beautifully cared-for three-storey townhome offering over 1,300 sq. ft. of functional living space in a prime Whitby location. The main level showcases an open and inviting living area with hardwood floors, elegant window coverings, a guest powder room, and a bright eat-in kitchen with stainless steel appliances and backyard access. The upper floor features three comfortable bedrooms and a full four-piece bath. The ground level includes a versatile bonus space perfect for a home office or family room, with convenient access to the garage. (id:61852)
Save Max Bulls Realty
Unknown Address
,
Introducing your ideal home at 705 Limeridge Rd E! This newly renovated property offers a perfect blend of comfort and convenience, situated near Limeridge Mall with easy highway access.Step inside to discover a spacious layout flooded with natural light, creating a warm and inviting atmosphere. The modern amenities, including sleek appliances and contemporary fixtures, ensure a hassle-free living experience.Outside, you'll find ample parking space, with a double spaced driveway able to fit 8 cars. Experience the best of Hamilton living with this centrally located property. Its convenient location near major highways makes commuting a breeze. (id:61852)
Bonnatera Realty
3a Jack's Lake Road
Parry Sound Remote Area, Ontario
~2.5 Acre Water access Lot with nearly 500 feet of waterfront on Jack's Lake. A short 5-minute boat ride from the public boat launch for convenient access. This private, well-treed lot is tucked away overlooking the lake and offers the perfect setting to unwind, recharge, and enjoy true Northern Ontario living. An excellent opportunity to build an off-grid home or cabin and create your own private retreat. Crown land nearby, providing expanded space for exploring, hunting, and outdoor recreation. Excellent fishing and hunting in the surrounding area. The lake is ideal for swimming, paddling, and boating in the summer. Enjoy Ontario's finest snowmobiling trails in the winter. Cell service in area, and Starlink offers reliable high-speed internet options. Located in an unorganized township, offering flexibility for a variety of structures without the need for building permits. Seller financing available. (id:61852)
Crescent Real Estate Inc.
Bsmt - 72 Carleton Trail
New Tecumseth, Ontario
Welcome to this brand new, never lived in legal basement apartment located in the charming community of Beeton, Ontario. Thoughtfully designed with comfort and functionality in mind, this bright and modern one-bedroom, one-bathroom suite offers stylish finishes and a private, comfortable living space perfect for a single professional or couple.Step into a beautifully finished open-concept living area featuring contemporary flooring, modern lighting, and a sleek kitchen complete with new appliances and ample cabinetry. The spacious bedroom offers a quiet retreat with generous closet space, while the full bathroom showcases clean, modern fixtures and finishes.Enjoy the convenience of all utilities included in the rent, along with high-speed WiFi internet-making budgeting simple and stress-free. The unit also comes with one dedicated parking spot on the driveway.Situated in a peaceful, family-friendly neighbourhood, this home provides easy access to local amenities, parks, shops, and commuter routes while offering the tranquility of small-town living.Be the very first to call this beautifully finished space home-move in and enjoy worry-free living in a fresh, modern setting. (id:61852)
Right At Home Realty
190 Moneypenny Place
Vaughan, Ontario
Welcome Home! Located In The Highly Coveted Beverly Glen, This Statement Piece 1787 Sq Ft Executive Town Home Sits Beautifully In A Gorgeous, Exclusive Cul-De-Sac! Meticulously Cared And Curated By The Owners, This Property Boasts A Stunning Kitchen, Over-Sized Living Spaces, 3 Spacious Bedrooms And Functional Exterior Spaces, All Accented By A Beautiful Den Featuring Tri-Access And Multiple Capabilities! Minutes To The 407, Mackenzie Hospital, Promenade Shopping Centre, Multiple Transit Points And Many Esteemed Schools, This Property Must Be Seen! !! (id:61852)
RE/MAX Experts
2509 - 761 Bay Street
Toronto, Ontario
Luxury, safe & convenient "Residences Of College Park". South West corner unit with Fabulous CityViews. Functional layout with 2 spilt bedrooms. The den is as big as a third bedroom. Direct Underground Access To Subway, Restaurants,Supermarkets, Cafes, Bank Etc. Walking Distance To U Of T, Toronto Metropolitan University, Hospitals,Financial District, Queens Park & More. 24 HrConcierge, Sauna, Gym, swim pool, Party/Meeting Rm, Guest Suite In The Building. 1 Parking included (id:61852)
Bay Street Group Inc.
2 - 1631 Bayview Avenue
Toronto, Ontario
Location, Location, Location! Welcome To Your Bayview/Leaside Community. Bright Sun Filled 2 Bedroom,2 Washrooms,Rarely Available, Completely Renovated, Ttc Right At Your Door, Restaurants, Shopping, Supermarkets, Parks, Cafes, Library & Community Centre. Top School District, Leaside Hs. Walk Score 93! Will Not Disappoint. The Unit Will Be Cleaned Before Closing (id:61852)
Homelife Landmark Realty Inc.
616 - 52 Forest Manor Road
Toronto, Ontario
Luxury Emerald City Condo At Sheppard And Don Mills. Great Value !! Spacious One bedroom with Open Concept Modern Kitchen. One locker is included. Walk To Subway, Library, Restaurants And Shopping Mall And All Amenities. Live In This Building And Enjoy All The Fines Things This Building And The Neighbourhood Has To Offer. Great building amenities include gym, pool, concierge and many more. Excellent lay out with large balcony. Unit is currently tenanted with different furniture than the pictures shown in this listing. (id:61852)
Homelife/vision Realty Inc.
112 Delphi Court
Blue Mountains, Ontario
Unfurnished townhouse available for annual lease. This stunning townhome offers over 1,550 sq. ft. of thoughtfully designed living space, freshly painted and showcasing unobstructed mountain views. The bright, open-concept layout features 3 bedrooms and 3 bathrooms. The spacious primary bedroom includes a walk-in closet and private ensuite, while the second-floor laundry adds everyday convenience. Enjoy beautiful views of the Georgian Peaks and the perfect balance of modern comfort and natural surroundings. Located on a quiet court, just minutes to Blue Mountain Village, with easy access to skiing, trails, shopping, beaches, and year-round outdoor activities. (id:61852)
Exp Realty
4664 Homewood Avenue
Niagara Falls, Ontario
Welcome to this lovely 2-storey brick home with attached garage, shed, 6 bedrooms and 3 full bathrooms in the heart of Niagara Falls. It's only around 5 mins drive to Casinos and the world famous Niagara Falls. Carpet free. Large living room, 2 spacious bedrooms on the main floor and one of the bedrooms has ensuite privilege. 3 bedrooms and 1 4-piece bathroom on the second floor. One large bedroom with ensuite privilege in the basement. Separate entrance with in-law capacity. New furnace and Hot Water Heater (owned) from 2025. No rear neighbours! Backyard is fully fenced and private. Currently rented for $3600 per month all inclusive. Great property for both big family to live in or as an investment. A must see property! Please book your showing today. Thank you for your interest. (id:61852)
Homelife Landmark Realty Inc.
414 - 8 Fieldway Road
Toronto, Ontario
Welcome to The Westwood at Bloor & Islington - a beautifully appointed 1-bedroom + den suite in an exclusive boutique residence tucked into a quiet residential enclave. This bright, open-concept condo features a smart, functional layout, 9-foot ceilings, and a contemporary kitchen designed for everyday living. Step out to your private balcony - the perfect spot for morning coffee or evening entertaining. Residents enjoy premium amenities including a landscaped terrace with BBQs, fitness centre, party room. Just steps to the subway, shops, and some of the area's best dining. (id:61852)
Royal LePage Real Estate Services Ltd.
2708 - 3900 Confederation Parkway N
Mississauga, Ontario
Bright and well-maintained 2-bedroom + study condo in the heart of Mississauga City Centre. Featuring a functional open-concept layout with spacious living and dining areas, a modern kitchen with ample cabinetry, two generous bedrooms, and a versatile study ideal for a home office. Enjoy a large wrap-around balcony offering extended outdoor living space and stunning views, and tons of natural light. Residents have access to endless amenities, including a fitness centre, pool, party room, concierge, and more. Steps to Square One, transit, restaurants, parks, and major highways. Perfect for first-time buyers, professionals, or investors. (id:61852)
RE/MAX West Realty Inc.
5405 - 60 Absolute Avenue
Mississauga, Ontario
Elevate Your Lifestyle at the Iconic Marilyn Monroe Condos! This luxirious residence offers breathtaking 270-degree panoramic views of the city skyline and the serene lake. The unit isspacious and flooded with natural light, featuring two(2) split bedrooms.Every room has it's own walk-out to a massive wrap-around balcony facing southwest. With 9-foot ceilings and a modern kitchen. Conveniently located steps away from Square One, buses, GO Transit, the future LRT, Sheridan College, Celebration Square, and major highways. One Locker and One super convinient Parking spot on P1. (id:61852)
Executive Homes Realty Inc.
199 Canyon Hill Ave Avenue
Richmond Hill, Ontario
Short-term rent available.Welcome to this newly renovated, exceptionally spacious 1,200 sq ft basement apartment with 9 ft ceilings, offering comfort, style, and convenience in one complete package. Fully Renovated & Move-In Ready, Everything is brand new: Brand new refrigerator,Brand new washer & dryer combo,Brand new induction cooktop,Brand new range hood, Brand new modern kitchen cabinets,Beautiful, clean, and thoughtfully designed throughout. Fully Furnished - Just Bring Your Suitcase,This unit comes fully furnished with:Beds, wardrobes, desks & chairs in every bedroom, a 60-inch TV, two sofas, a large dining table set, Perfect setup for 3 young professionals, students, or a small family (maximum 4 occupants). Bathroom Setup, One full bathroom with shower - exclusive use for basement tenants, One additional powder room shared with the owner, Safe & Secure Living, Shared main entrance with landlord (no separate private entrance), Luxury reinforced security door, Full exterior security camera & alarm monitoring system,Very safe and quiet neighborhood.Prime Location - No Car Needed,No parking provided, but incredibly convenient:10-minute walk to Yonge Street bus stopsWalking distance to No Frills, Longo's Banks, restaurants, shops all nearby, Easy daily living without a vehicle ,Additional Information,Utilities: 30%, Students welcome, Short-term rental considered, Clean, respectful tenants only.If you're looking for a bright, spacious, fully furnished home in a super convenient location, this is a rare opportunity. (id:61852)
Anjia Realty
20 James Ratcliff Avenue
Whitchurch-Stouffville, Ontario
Welcome to this beautifully maintained 4 bedroom family home ideally located in one of Stouffville's most desirable, walkable neighbourhoods. Backing onto peaceful green space and just steps to Main Street, the GO Station, library, parks, and both public & Catholic elementary schools, this home offers the perfect blend of lifestyle, space, and future potential.The main floor features a functional layout with a bright living and dining area, a spacious family room, and an updated kitchen with quartz countertops and a subway tile backsplash. Walk out through the 8 foot patio door to a private composite deck with sleek metal railings overlooking the greenery - an ideal spot for morning coffee or evening entertaining.Upstairs, the generous primary suite offers a walk-in closet plus a double-door closet, and a private ensuite with double sinks. Two additional bedrooms also feature walk-in closets, while the fourth bedroom has two single-door closets, providing exceptional storage for growing families. Walk out from the front bedroom to a covered balcony and enjoy the evening sunset. The washroom upstairs also includes double sinks for added convenience.The finished basement (with sound proofing insulation) offers incredible flexibility with its own powder room and the potential to create an in-law suite, home office, and extended family space.With a double garage, a family-friendly layout, and a location that truly supports walkable community living, this is a rare opportunity to secure space, privacy, and long-term value in the heart of Stouffville. (id:61852)
RE/MAX All-Stars Realty Inc.
B710 - 9751 Markham Road
Markham, Ontario
Welcome to this brand new 1-bedroom, 1-bathroom condominium located at 9781 Markham Rd, offering modern design and exceptional convenience in a highly sought-after location. This bright and efficiently laid-out suite features 9-foot ceilings, floor-to-ceiling windows, and a contemporary open-concept kitchen complete with stainless steel appliances, perfect for comfortable everyday living. Enjoy unbeatable accessibility with Mount Joy GO Station just steps away, along with nearby shopping plazas, restaurants, banks, parks, and top-rated schools. Commuters will appreciate the easy access to Highway 7, 404, and 407, making travel throughout the GTA seamless. Residents benefit from an impressive selection of building amenities, including 24-hour concierge service, a fully equipped fitness center, party room, visitor parking, and more. Ideal for professionals or couples seeking a stylish and low-maintenance urban lifestyle, this move-in-ready condo delivers the perfect blend of comfort, location, and modern living. The window blinds will be installed before the leasing date. Internet, water, heating are included in the rental fee. The tenant will pay only hydro bill. Move in and enjoy everything this vibrant community has to offer! (id:61852)
Home Standards Brickstone Realty
Ll - 14 Hillock Place
Toronto, Ontario
14 Hillock Place is a bright and modern newly renovated walk-out basement that truly doesn't feel like a basement. This space boasts two private entrances, abundant natural light, and a seamless indoor-outdoor feel with direct access to the backyard backing onto a peaceful ravine. The open-concept kitchen features a large island and brand-new stainless steel dishwasher and stove, with big above grade doors that lead to the backyard perfect for cooking and entertaining. Enjoy the convenience of private laundry and a layout designed for comfort, privacy, and functionality. 4 Bedroom option for $2550/mo (id:61852)
Cppi Realty Inc.
Ph 621 - 899 College Street W
Toronto, Ontario
Welcome to The Carvalo on College, where refined design meets vibrant city living. This rare three-bedroom, two-storey loft captures the essence of Torontos west-end lifestyle modern, connected, and effortlessly cool. Inside, natural light pours through south-facing floor-to-ceiling windows, framing skyline and lake views that stretch from Trinity Bellwoods to the CN Tower. The main floor flows seamlessly from a chefs kitchen with custom black cabinetry and waterfall island, to an airy living space that opens to two private terraces ideal for morning coffee or sunset cocktails. Upstairs, the primary suite features its own terrace and a tranquil, spa-inspired ensuite, while two additional bedrooms offer flexibility for family, guests, or a home office. Every detail has been thoughtfully curated to balance style and comfort in this one-of-a-kind urban retreat. Set in the heart of College West, steps to Ossington's dining scene, Little Italy cafes, Trinity Bellwoods Park, and top schools this home is equally suited for families, creatives, or anyone who wants to live where culture meets comfort. (id:61852)
Sage Real Estate Limited
1207 - 76 Shuter Street
Toronto, Ontario
*furnished* Welcome to 76 Shuter St! Carefully Maintained Boutique Building For An Intimate Feel In The Big City. Located In The Heart Of Everything! Desirable Southern Exposure With Floor To Ceiling Windows Allow Light To Pour In. Open Concept Floor Plan Maximizing The Space. Oversized Balcony Ideal For Entertaining. Well Maintained, Just Move In & Enjoy. All Utilities included! (id:61852)
Central Home Realty Inc.
909 - 150 Sudbury Street
Toronto, Ontario
Bright and airy soft loft with polished concrete floors, exposed ceilings, and expansive floor-to-ceiling windows creating a striking industrial aesthetic. Open-concept living space flows seamlessly to a private balcony with lake views. Quiet suite with a desirable split two-bedroom layout, both bedrooms offering windows, closets, and abundant natural light. Updated with stainless steel appliances.Offered partly furnished for added convenience. Live in the heart of vibrant Queen West and enjoy excellent amenities, including a gym and pool. Parking and Locker included. (id:61852)
Forest Hill Real Estate Inc.
47 Stewardship Road N
Brampton, Ontario
Spacious and well-maintained 3-bedroom, 2.5-bathroom townhouse located in a highly sought-after Brampton neighbourhood.Property Features: Large living/dining room, and family room - all generously sized. Modern kitchen with stainless steel appliances. Bright, functional layout ideal for families or professionals. Parking for up to 3 vehicles. With Seprate Laundry & ample storage space. Prime Location: Intersection: Creditview Rd & Wanless Dr, Minutes to Mount Pleasant GO Station, Community Centre, Walking distance to Indian grocery store, local plaza, and bus stop. Walking distance to Catholic school (St. Carlo Acutis), Catholic Elementary School, shopping, parks, and all essential amenities. (id:61852)
Realbiz Realty Inc.
