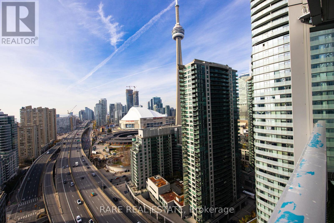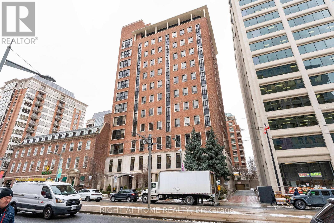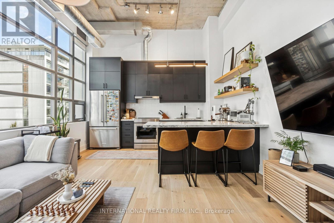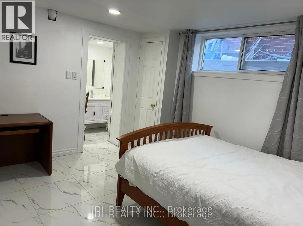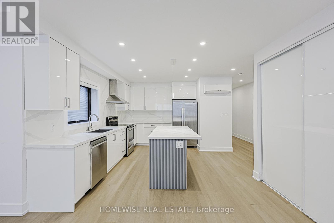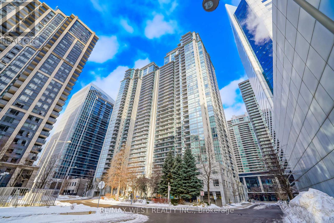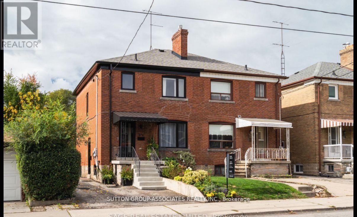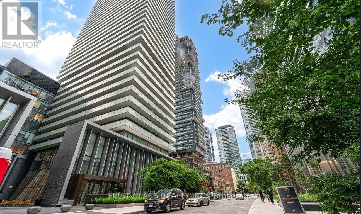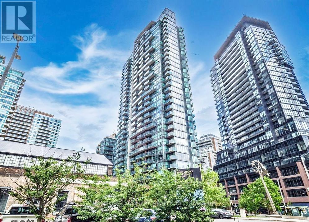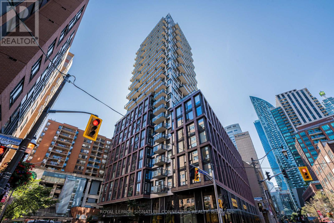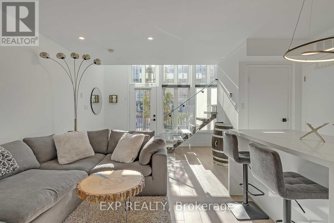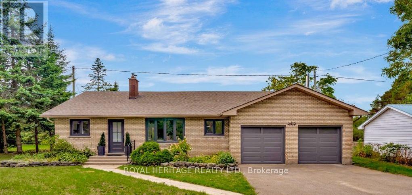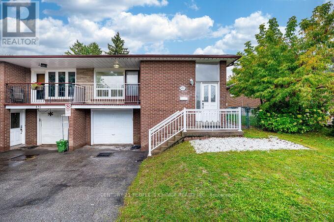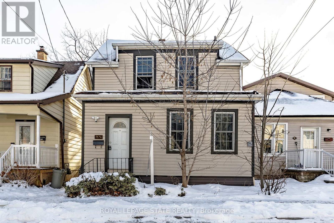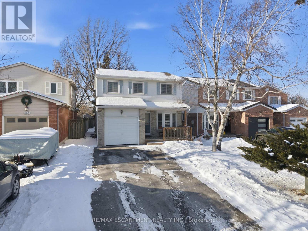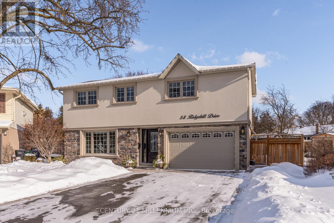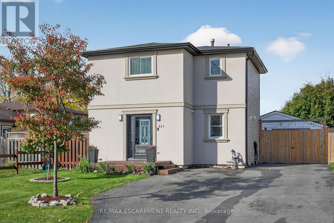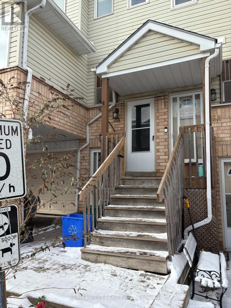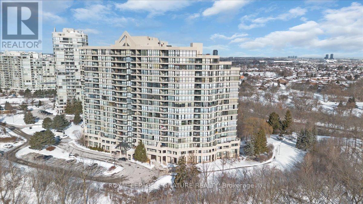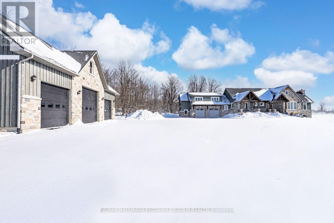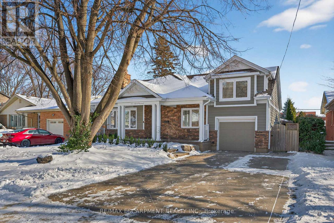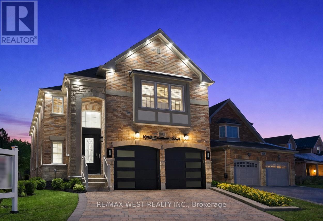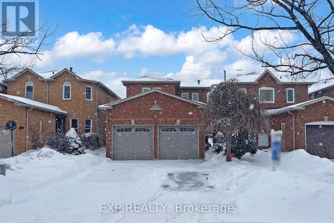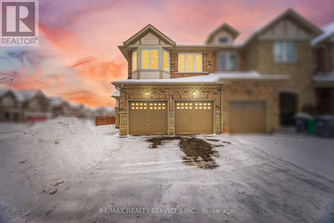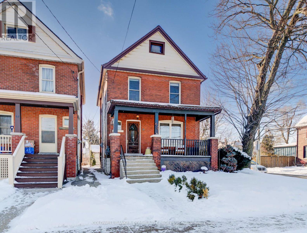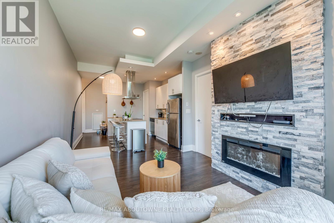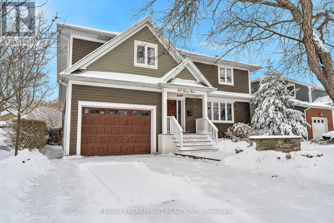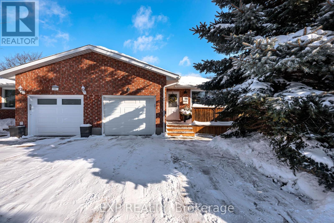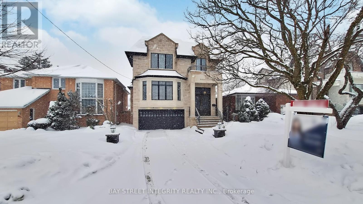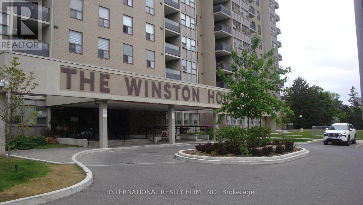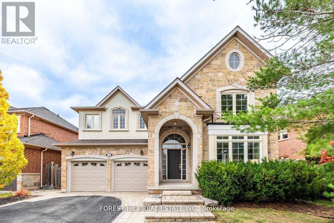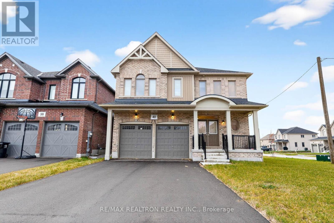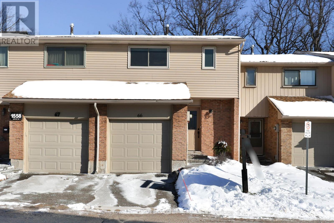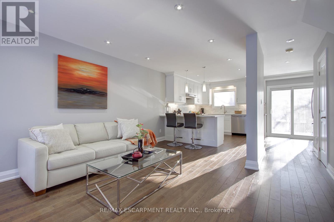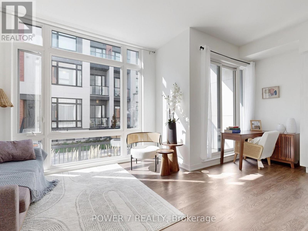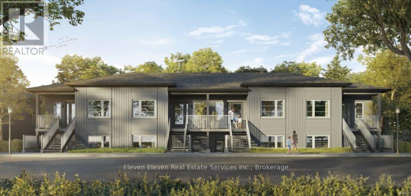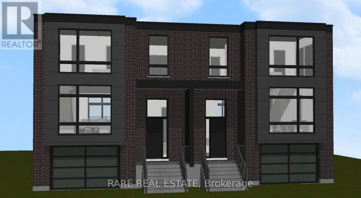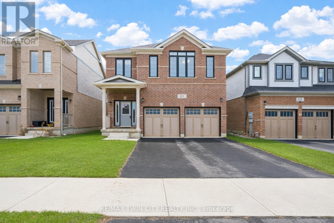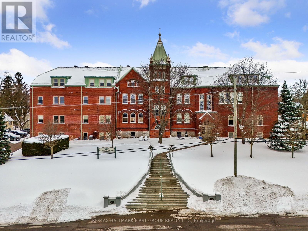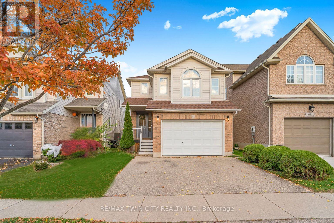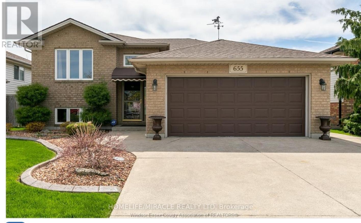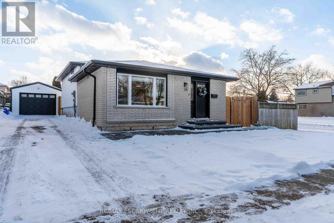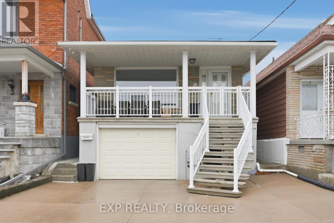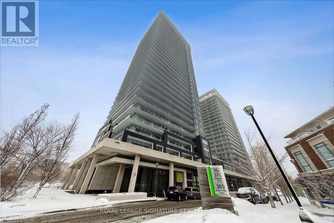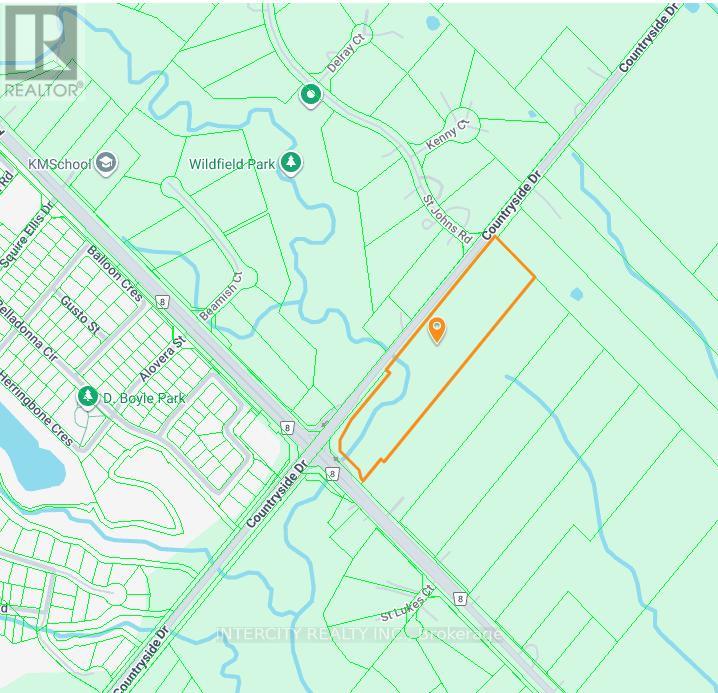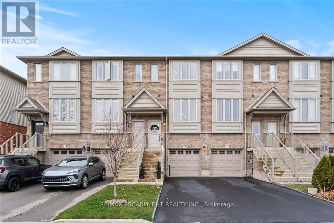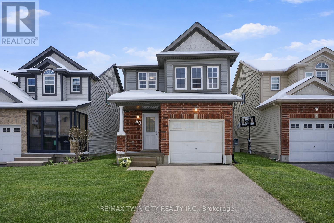2510 - 10 York Street
Toronto, Ontario
Skyline Sophistication Meets Waterfront Living - Your Dream Condo at Ten York Awaits! Step into this stunning 1-bedroom condo, thoughtfully designed for professionals who value style, sophistication, and effortless urban living. Experience panoramic views of Toronto's skyline and Lake Ontario and enjoy a space that seamlessly blends modern elegance with smart functionality. The sun-filled living area features floor-to-ceiling windows, bathing your home in natural light. Step out onto your private balcony as the perfect spot for morning coffee or evening cocktails with a view. Channel your inner chef in the gourmet kitchen, complete with sleek cabinetry, premium stainless steel appliances, and a flat cooktop. After a long day, unwind in your spa-inspired bathroom, featuring a glass-enclosed shower and stylish finishes. Enjoy the convenience of keyless entry and innovative building management technology. Ten York offers world-class amenities, including: A three-story fitness centre with a juice bar and KitchenMate food services. Outdoor pool and rooftop terrace 24/7 concierge service Theatre room, billiards lounge, dog wash and more! Located just steps from TTC, Union Station, the PATH, and Toronto's top restaurants, bars, and entertainment venues. (id:61852)
Rare Real Estate
402 - 48 St Clair Avenue W
Toronto, Ontario
Gorgeous 1 Bedroom + Den Condo In The Vibrant St. Clair & Yonge Neighbourhood. Minutes ToSubway & Restaurants As Well As Prestigious Public & Private Schools. The Unit Offers FabulousCourtyard Views, High-Ceilings, Generous Closet Space, And Juliette Balconies In The LivingRoom And Master Bedroom. (id:61852)
Right At Home Realty
303 - 637 Lake Shore Boulevard W
Toronto, Ontario
Step into a truly unique home at the iconic Tip Top Lofts. This fully renovated, light-filled suite stands apart with rare large windows that stretch the entire length of the unit - including a windowed bedroom, a feature seldom found in the hard loft portion of the building. With soaring 13 ft 2 in ceilings, the space feels bright, airy, and effortlessly stylish. The kitchen has been completely reimagined around a sleek peninsula island, perfect for casual dining or entertaining. Natural quartzite stone runs throughout the entire unit - in both the kitchen and bathroom - adding timeless beauty and durability. A built-in wine fridge, designer lighting, new flooring, and custom cabinetry elevate the home even further. The spa-inspired bathroom features heated floors, Kohler fixtures, quartzite counters, and striking Buster & Punch hardware. Custom 1928 Workbench doors in both the bathroom and bedroom pay homage to the building's heritage, while a custom bedroom feature wall and motorized blinds add comfort and sophistication. A generous mezzanine sits above the bathroom, offering endless versatility. A custom 1928 Workbench ladder system was also designed and installed to provide seamless access to the mezzanine and upper storage areas. Additional storage is thoughtfully integrated above the laundry closet and front foyer, alongside a custom front cabinet with added seating and shelving. This loft also includes a rare convenience: a parking spot already equipped for EV charging (Tesla Charger is excluded). Every detail has been considered in this top-to-bottom renovation, blending craftsmanship with functionality for a truly elevated loft lifestyle. A rare opportunity to own a beautifully redesigned, character-rich home in one of Toronto's most celebrated historic buildings. (id:61852)
International Realty Firm
Master Bedroom - 80 Mosedale Cres Crescent
Toronto, Ontario
All Utilities/Internet/Furniture Inclusive! Best Deal! Must See! One Gym! Unique Location! Very Close To All Amenities! Seneca College, Shopping Centers, Restaurants, TTC, Highway, Schools, Subway, Etc. Please Do Not Miss It! Thank You Very Much! Rent Price Negotiable. (id:61852)
Jdl Realty Inc.
999 Eglington Avenue W
Toronto, Ontario
Discover the perfect blend of luxury, comfort and convenience at 999 Eglinton Ave W, a well-appointed, newly renovated sought-after apartment featuring 2 spacious bedrooms and 2 modern bathrooms. Located in one of Toronto's most accessible neighbourhoods, this home offers unmatched urban living with everything you need just moments away. Close proximity to Green P parking lot. Minutes from Allen Rd and Hwy 401. Close to Yorkdale Shopping Centre. Steps from LRT and Subway stop at Allen Rd and Eglinton. (id:61852)
Homewise Real Estate
2909 - 4978 Yonge Street
Toronto, Ontario
Welcome To 2909 -4978 Yonge Street In The Lux "Ultima North Tower" In The Heart Of Bustling North York! This Updated 1 Bdrm, 1 Bath Unit With 1 Owned Parking & Locker Boasts An Open & Practical Layout With A Nice & Spacious Combined Living/Dining Space, Open Kitchen W/ Granite Counters & Breakfast Bar, Large Primary Bdrm With A Huge Mirrored Dbl Closet & Large Window, An Open Balcony With NW Views Perfect For Unwinding In Those Warmer Months, +++. Located In A Fantastic Bldg With AAA Amenities (Indoor Poo, Exercise Rm, Party Rm, Concierge) And Steps To The Underground Access To Empress Walk/Subway/Shops And Restaurants On Yonge St./Hwys +++. This Is An Incredible Opportunity For End-User/FTB Or Investor. This One Won't Last! (id:61852)
RE/MAX West Realty Inc.
Basement - 276 Oakwood Avenue
Toronto, Ontario
Welcome to this light and bright open concept 1-bedroom basement apartment just steps to St.Clair and Oakwood, offering an incredibly convenient location with a smart, efficient layoutand stylish finishes throughout. Enjoy walking distance to some of the neighbourhood's bestspots, including No Frills, LCBO, Shoppers, Roast Butcher, Primrose Bagels, Oakwood Espressoand Mabel's Bakery, with even more shops, cafés and restaurants along St. Clair West.Commuting is a breeze with excellent public transit at your doorstep and easy access to theAllen Expressway, plus you're surrounded by great local schools and friendly residentialstreets. Inside, the apartment features a gorgeous kitchen with quartz counters, stainlesssteel appliances and generous cabinetry including a pantry, providing both beauty andfunctionality. Thoughtfully designed to maximize natural light and comfortable living, this isa welcoming home in a vibrant, walkable community-perfect for anyone seeking comfort,convenience and lifestyle in one of Toronto's most sought-after midtown neighbourhoods.Parking is an extra $100/month, EV extra. (id:61852)
Sutton Group-Associates Realty Inc.
604 - 50 Charles Street E
Toronto, Ontario
Welcome to this Luxuries 1-Bedroom Unit Located At The Heart Of Toronto!! Only 2 Mins Walk To Bloor-Yonge Subway Station And Hudson's Bay. Surrounded By Restaurants, Yorkville Shops & Cafes, Entertainment, Shopping And Grocery. Great Amenities: Outdoor Pool, Gym, Terrace, Yoga Room, Rock Climbing, Party & Meeting Rooms, 24 Hr Concierge. (id:61852)
First Class Realty Inc.
1802 - 150 East Liberty Street
Toronto, Ontario
Luxury Liberty Place Condo, Large One Bedroom + Den, 640 Sqft + Balcony, Open Concept, Modern Kitchen With Granite Countertop. Stainless Steel Appliances, Spectacular Views Of Liberty Village And Toronto Skyline. In The Heart Of Liberty Village, Walk To Many Amenities: Ttc, 24 Hr Metro Groceries, Major Banks Fitness Centre, Starbucks, Go Station, Restaurants, Bars And More. Minutes To Financial & Entertainment District. Amenities Including Concierge, Gym, Party/Meeting Room, Visitor Parking, Recreation Room, 24Hr Security. (id:61852)
Homelife Landmark Realty Inc.
2703 - 2a Church Street
Toronto, Ontario
Enjoy soaring ceilings heights and Bright southwest-facing suite at 2A Church Street with beautiful city and water views. This well-laid-out unit features floor-to-ceiling windows, stainless steel appliances, and a modern open-concept living space with walkout to an expansive wrap-around balcony. Steps to St. Lawrence Market, shops, dining, transit, and with quick highway access. A great option in a highly walkable downtown neighbourhood - building amenities including games room, gym, outdoor pool, party/meeting room, and 24-hour security guard. Photos are virtual staged (id:61852)
Royal LePage Signature Connect.ca Realty
1111 - 50 East Liberty Street
Toronto, Ontario
Step Into #1111 - 50 East Liberty St, Where Urban Chic Meets The Vibrant Lifestyle In The Heart Of Liberty Village. This Two-Level Loft-Style Townhome Is A Masterpiece Of Modern Design And Functionality, Bursting With Light, Lounging And Wow-Factor Finishes. A Private Entrance And Sun-Splashed Terrace Invite You To Spice Up Your Weekends With Bbqs And Gatherings Under The City Skys. Inside, Sleek Floating Stairs And Glass Railings Guide You Through An Open-Concept Living Area That's Anchored By A Granite Waterfall Island Kitchen Ready For Everything From Coffee Runs To Cocktail Parties. Upstairs, A Full Personal Retreat With A Stylish Den Prepped For Productivity, You've Got The Perfect Work-From-Home Setup.The Luxe Primary Suite Steps Up The Drama With A Double-Sink Ensuite, Rain-Shower With Built-In Seating, Heated Floors And A Walk-In Layout That Feels Like A Spa Escape. And Don't Miss The Extra Flair: Statement Lighting, Smart Home Features, Blackout Blinds, Under The Stair Storage And Top-Tier Finishes. All This Is Just Steps From Liberty Villages Electric Vibe: Cafés, Restaurants, Gyms, Parks, Waterfront And Bike Paths Are At Your Doorstep. Urban Living Just Got An Upgrade! Parking & Locker Included. (id:61852)
Exp Realty
3413 County Rd 36 Road S
Kawartha Lakes, Ontario
Welcome to your slice of serenity in the heart of the Kawarthas! This beautifully updated 2-bedroom, 2-bath all brick bungalow sits on close to a half-acre lot just minutes from the charming town of Bobcaygeon. With 1,226 sq ft of thoughtfully redesigned living space, this home blends modern upgrades with cottage-country warmth. Recent improvements include newer windows, front & garage doors, furnace and A/C. Now let's step inside where this inviting interior showcases stone fireplace at the heart of this home, seamless flooring, potlights, and decorated in neutral tones. Features a modern kitchen with stainless steel appliances, ample cabinetry, and open flow to dining room. The sunroom sanctuary overlooks a spacious, fully fenced, private garden; perfect for morning coffees and evening sunsets. Generous 2 bedrooms with the primary bedroom boasting it's own 3-piece ensuite. Plus a bonus loft with skylight which is an ideal nook for a studio, playroom, or home office. Other conveniences include main floor laundry, garage access and parking for 8. Nestled between three scenic islands and two of Ontarios most beautiful lakes. So if you are seeking a peaceful year-round property that's turnkey ready to live, laugh, and play in one of Ontarios most beloved cottage regions then THIS is the place you will love to call home. (id:61852)
Royal Heritage Realty Ltd.
453 Ginger Downs
Mississauga, Ontario
3 BEDROOM RAISED BUNGALOW WITH LEGAL 1 BEDROOM BASEMENT APARTMENT. RENOVATED WITH NEW KITCHEN, NEW APPLIANCES ON MAIN, NEW FLOORING, POWDER ROOM, MASTER ENSUITE , NEW KITCHEN, SEPARATE LAUNDRY FOR BOTH UNITS, NEWER FURNANCE, AND MUCH MORE SEEING IS BELIEVING (id:61852)
Century 21 People's Choice Realty Inc.
169 Euston Road
Burlington, Ontario
Situated on the border of Oakville and Burlington, 169 Euston Rd lies in the highly sought-after Elizabeth Gardens neighbourhood just a 5-minute walk from the lake! This beautifully crafted, custom-built home offers 3 bedrooms and 4 bathrooms, blending luxury and functionality at every turn. Primary bedroom features a 5pc spa-like ensuite, walk in closet and hardwood floors throughout. The 5pc Jack and Jill Washroom completes the spacious second and third bedroom with an ample amount of natural light. The main floor and basement features 10-foot ceilings, and 9-foot ceilings on the second floor, which makes the space feel open and airy. The open concept custom gourmet kitchen boasts high-end stainless steel appliances ($35K) with dovetail jointed drawers ($30K), perfect for the home chef. Custom stairs add an elegant touch, and a spacious second-floor balcony provides a private outdoor retreat. The large mudroom with built-in storage and convenient laundry area enhances daily living. Enjoy the polished cement Hydronic heated floor in the fully finished basement, offering both comfort and style. Back yard boasts a Covered deck full width of the house Natural gas hookup Hot tub hookup at side of house, Deck has concrete pad poured underneath - hot tub ready. Other extras include High Velocity furnace ($20K), Boiler with pool pump installed - ready for inground/above ground pool, and Garage is Wired for EV hookup. Every detail of this home has been carefully designed with no expense spared. Too many features to list, book your appointment to see this gem today! You don't want to miss this opportunity to own your forever dream home!! (id:61852)
Exp Realty
91 Royal Avenue
Hamilton, Ontario
An exceptional turnkey investment opportunity steps from McMaster University & fully licensed/inspected with the City of Hamilton! This detached 5+1 BR home located at 91 Royal Ave. is built for strong, stable cash flow in one of Hamilton's most resilient rental markets. With virtually zero vacancy, this property is thoughtfully configured to maximize bedroom count and rental yield while providing durable finishes, functional common spaces, and a layout ideally suited for student tenants. With 5BR above grade, the rooms are all spacious and filled with tons of natural night. Upstairs you will find 3 large bedrooms and 4pc bath while the main floor features 2 bedrooms, living room and well-appointed kitchen featuring modern shaker style cabinetry and quartz countertops. Downstairs, you will find an additional bedroom and 3pc bath with convenient in suite laundry. Located in the heart of Ainslie Woods, demand is constant thanks to proximity to campus, transit, amenities, and daily essentials. A rare chance to secure a high-performing asset with long-term appreciation potential in a tightly held neighbourhood. Perfect for investors seeking immediate income today with upside for tomorrow. (id:61852)
Royal LePage State Realty
3137 Sandcliffe Court
Burlington, Ontario
Situated on a quiet court in the sought-after Headon Forest community, just steps from Notre Dame High School and Ireland Park, this bright and spacious 1,422 sq. ft. home offers comfort, style, and an unbeatable location. Featuring 3 well-sized bedrooms and 1.5 baths, the home boasts a beautifully updated kitchen with granite countertops and under-counter lighting, perfect for both everyday living and entertaining. Hardwood flooring flows throughout the main and upper levels, enhancing the warm and inviting atmosphere. Enjoy a lovely, spacious backyard ideal for relaxing or hosting family and friends. Conveniently located close to all amenities, major highways, and the GO Bus, this home combines peaceful court living with exceptional accessibility-an ideal choice for families and commuters alike. (id:61852)
RE/MAX Escarpment Realty Inc.
58 Ridgehill Drive
Brampton, Ontario
Beautifully renovated home in must sought after executive "Ridgehill Manor". Tucked away in a child-safe court, set on an extra large pie-shaped lot and perfectly positioned with 34 acres of conservation/park ravine across the road with Fletcher's Creek winding through it, it's truly an exceptional setting for nature lovers. Featuring complete renovations inside and out with stucco and stone veneer exterior, windows, doors, flooring, kitchen and lower level renos. Gorgeous, modern kitchen with ample white cabinetry, two pantries, granite counters, undermount sinks, pot lighting, stainless steel appliances and upgraded convenient sliding door w/o to a large pattern concrete patio with solar gazebo/hot tub. Open concept living/dining room, area showcases colonial columns and millwork, hand-scraped hardwood flooring, pot lighting and a huge sun-filled picture window. Upgraded oak staircase with white pickets. Four generous size bedrooms/upgraded engineered flooring, colonial doors/millwork. Custom, espresso tone built-in closet system in primary offers exceptional storage. Professionally finished lower level family room features a built-in wet bar, pot lighting and upgraded laminate flooring. Three upgraded baths featuring espresso or mocha tone vanities, corian counters, porcelain tiles, soaker tub, large separate shower/tempered glass, undermount sinks. Double width driveway/concrete curbs(4 Car parking), 1.5 Car garage/upgraded concrete floor, electric opener, interior garage access, cedar gazebo/hot tub (as is), central A/C, high efficiency gas furnace, electric breaker panel and more. Neutral palette throughout. Home is ready move in , shows 10+++. (id:61852)
Century 21 Millennium Inc.
211 Birchcliffe Crescent
Hamilton, Ontario
Welcome to 211 Birchcliffe Crescent, a beautifully maintained detached home located on a quiet, family-friendly street. This charming 3-bedroom, 2-bathroom property offers a warm and inviting atmosphere filled with plenty of natural light throughout. The main floor features a stylish kitchen with modern finishes and stainless steel appliances. Next, a bright living area with large windows and a cozy fireplace is the perfect spot for everyday living and entertaining.The upper level features two spacious bedrooms plus a versatile third bedroom that easily adapts to your needs, whether that's a home office, nursery, or a guest room. You'll also find a stunning 4-piece bathroom. The finished lower level adds valuable living space, perfect for a family room, home gym, or work-from-home setup, and includes a convenient second bathroom and laundry area. Step outside to enjoy a private, fully fenced backyard, perfect for relaxing or hosting summer gatherings. Additional property highlights include a detached garage, a long double-wide driveway with ample parking, and a charming front porch that adds great curb appeal. Located close to parks, shopping, and major commuter routes, this home offers comfort, convenience, and peaceful living. Don't miss your opportunity to make 211 Birchcliffe Crescent your new home in Hamilton! (id:61852)
RE/MAX Escarpment Realty Inc.
8a Wylie Circle
Halton Hills, Ontario
LOCATED IN A FAMILY FRIENDLY NEIGHBOURHOOD IN THE QUAINT AREA OF GEORGETOWN, THIS LOVELY STACKED CONDO TOWN IS READY TO MOVE INTO, BOASTING 2 BEDROOMS ON THE UPPER LEVEL, BOTH WITH AMPLE CLOSET SPACE AND LARGE WINDOWS, 2 UNDERGROUND PARKING SPOTS, MAIN FLOOR LAUNDRY AND A SOLARIUM, BOASTING OVER 900 SQ FT. PERFECT FOR THE FIRST TIME HOME BUYER, INVESTOR OR EMPTY NESTER. LOW MAINTENANCE FEES AND LOW PROPERTY TAXES, MAINTENANCE COVERS VISITOR PARKING, SNOW REMOVAL AND GROUNDS UPKEEP. ONLY A SHORT WALK TO DOWNTOWN GEORGETOWN, WHERE THERE IS AMPLE SHOPPING, AN ABUNDANCE OF RESTAURANTS, THE MARKET PLACE, SCENIC TRAILS, LOCAL PARKS AND THE CHARMING VILLAGE OF GLEN WILLIAMS. CLOSE TO THE GO STATION FOR EASY COMMUTES. SHOW WITH CONFIDENCE. (id:61852)
RE/MAX West Realty Inc.
903 - 5 Rowntree Road
Toronto, Ontario
Spectacular 1,287 Sq. Ft. 2+1 Bedroom, 2 Full Bath Suite With 2 Parking Spaces And Locker In The Prestigious Platinum On The Humber - A 24-Hour Gated Community Surrounded By Lush Landscaping. Enjoy Breathtaking, Unobstructed Views Of The Humber River And Rowntree Mills Park From Your Kitchen, Dining Area, Or Private Balcony The Park Truly Feels Like Your Backyard. This Spacious Layout Features A Large Enclosed Den Ideal For A Home Office Or Guest Suite, Ensuite Laundry With Additional Storage Space, And Thoughtful Upgrades Throughout Including A Modern Kitchen With Island And Extra Cabinetry, Updated Bathrooms, Newer Engineered Hardwood Flooring, And Pot Lights. Resort-Style Amenities Include Indoor And Outdoor Pools, Hot Tub, Tennis And Squash Courts, Gym, Games Room, And Party Room. Outdoor Enthusiasts Will Love Direct Access To The Humber Trail-Perfect For Walking, Jogging, Cycling, Or A Scenic Ride All The Way To Lake Ontario. Exceptionally Located With Easy Access To The Newly Opened Finch West LRT, Offering Seamless Transit Across The City, Plus Close Proximity To York University, Humber College, Guelph-Humber University, Pearson International Airport, Highways 400, 401 & 407, And Major Shopping. (id:61852)
Royal LePage Signature Realty
2265 Concession 11 Nottawasaga S
Clearview, Ontario
SOPHISTICATED COUNTRY LIVING IN A CUSTOM HOME IN SOUGHT-AFTER LOCATION ON SPRAWLING ACREAGE WITH A SEPARATE HEATED DETACHED SHOP, & A 2-BEDROOM INDEPENDENT SECOND LIVING AREA FOR MULTIGENERATIONAL LIVING! At the end of a long private driveway, you'll find a 2.47-acre estate offering over 4,300 fin sq ft, an attached 2 car garage, a heated 3 car shop, and a separate self-contained living area. The secondary living space offers a kitchen, living room with a fireplace, 2 bedrooms, bathroom, laundry, and heated floors, making it ideal for multigenerational living. This custom bungalow showcases a stone and board-and-batten exterior with timber beams, peaked gables, and a covered front porch, while the heated 30 x 50 ft shop provides 100 amp service, 3 oversized bay doors, including a 12 x 12 ft door, and an 855 sq ft unfinished loft above with potential. Inside the main residence, solid ash hardwood floors lead through an open concept layout featuring a magazine-worthy kitchen with an Aga 6-burner range and statement hood, open shelves, contrasting cabinets, an island, and a walk-in pantry. A dining room and bright breakfast area overlook the property, with the breakfast nook offering a walkout to the stone patio. The great room stands out with 16 ft vaulted ceilings, beams, and a fireplace with a floor-to-ceiling stone surround. The primary suite features a barn door leading to 2 walk-in closets and a luxurious ensuite with a freestanding tub, dual vanity, shower with built-in niches, and a separate water closet. The finished lower level feels open and bright, with radiant in-floor heating, wide vinyl plank flooring, a large recreation room with a wood stove and wet bar, and 2 bedrooms connected by a shared ensuite. Located near Devil's Glen Country Club and Bruce Trail access, with Collingwood and Wasaga Beach approximately 25 mins away, and Blue Mountain under 30 mins, this #HomeToStay captures everything people imagine when they envision elevated country living. (id:61852)
RE/MAX Hallmark Peggy Hill Group Realty
1428 Alfred Crescent
Burlington, Ontario
Mornings start quietly here. Coffee in hand. Light pouring in through the skylights. The house feels settled and calm. Nothing demanding your attention. Nothing on a to-do list. Relax in the hot tub. Walk the Central track. Stroll down Brant Street for an evening cocktail and a bite by the water. That's how this home has been enjoyed, and it's ready for you to do the same. Everything here is finished. A major renovation was completed with permits in 2012 and done the right way. Thoughtfully restructured with key systems replaced: 125-amp electrical and wiring(inspected), new water and sewer lines with PEX and backflow prevention, all new windows and doors, and a reworked roof to create covered front and rear porches, skylights, 35yr fiber glass shingles, new eavestroughs and soffits. Exterior upgraded with R20 rigid insulation and quality siding. New HVAC and ducting with two-zone control and separate thermostats for main floor and primary. Inside, the layout is open and comfortable. Space to gather. Space to spread out. The elevated primary sits just far enough apart to feel private and peaceful. A place you unwind at the end of the day. Outside, the backyard is built to be enjoyed. Covered, private, and functional. Front and rear stamped concrete patios, driveway and walkways, plus a 12x20 Trex deck with B/I Napoleon BBQ, fireplace, hot tub, and privacy panels. A double-deep garage and driveway that fits four cars make everyday life simple. An irrigation system is already in place. The finished lower level adds flexibility with a bedroom and ensuite, rec room, dedicated laundry room, and storage areas. Downsizing doesn't mean sacrificing space here. This home was designed efficiently, with plenty of storage. Fully finished bungalows in the downtown core regularly trade north of $1.5M. This one offers exceptional value. Living in Burlington's downtown core is special. It's a walkable, connected community with everything close at hand. Welcome to the neighbourhood. (id:61852)
RE/MAX Escarpment Realty Inc.
1043 Coldstream Drive
Oshawa, Ontario
Welcome to an exceptional executive residence in Oshawa's prestigious Taunton community-where refined design meets remarkable functionality. This beautifully upgraded home offers approx.3,230 sq ft above grade plus a fully finished lower level, featuring 4+3 bedrooms and 5bathrooms, and an expansive layout with three separate living areas and a dedicated main floor office-perfect for today's modern family. Showcasing custom feature walls, elegant decorative millwork ceilings, quartz countertops, and pot lights throughout (inside and out), every detail has been thoughtfully curated to impress. The private side walk-up basement offers ideal in-law suite potential for multi-generational living or elevated guest accommodations. Outside, arrive in style with a fully interlocked driveway and enjoy low-maintenance luxury with stamped concrete extending through the rear and side yards-an entertainer's dream. Bonus: owned rooftop solar panels generate additional income. Set on a premium 39.47' x 108' lot with a double car garage, this is a rare opportunity to own a statement home that delivers space, sophistication, and lasting value. (id:61852)
RE/MAX West Realty Inc.
92 Hartrick Place
Whitby, Ontario
Welcome To This Beautifully Maintained 3+1 Bedroom 4-Bathroom Home Featuring A Custom Kitchen With Quartz Countertops Large Island Stainless Steel Appliances And Elegant Cabinetry *The Open-Concept Layout Is Enhanced By Stylish Flooring And Pot Lights Throughout *The Spacious Primary Bedroom Boasts A Newly Built 3-Piece Ensuite (2025) With A Modern Glass Shower *The Finished Basement Offers A Feature Wall With Built-In Shelving Ample Living Space And Potential For A Separate Entrance *Enjoy Added Security With A 5-Camera System And A Touchpad Key Lock Plus A New Washer And Dryer (2023) *Step Outside To A Private Backyard With A Deck And Shed *No Sidewalk Allows For 4-Car Parking *Situated In A High-Demand School Zone And Just Minutes To Hwy 401 Transit Plazas And Parks *This Home Blends Comfort Style And Convenience! ** This is a linked property.** (id:61852)
Exp Realty
112 Mcpherson Road
Caledon, Ontario
//Double Car Garage & Driveway// Very Rare To Find Double Car Garage Corner 4 Bedrooms *Freehold* Town-House In Prestigious Southfields Village Caledon! *4 Cars Parking* Separate Living & Family Rooms In Main Floor Including Gas Operated Fireplace In Family Room! Walk Out To Backyard From Breakfast Area! **Oversize Backyard** Family Size Kitchen With Granite Counter-Top, Back-Splash & S/S Appliances! Hardwood Flooring Throughout The House! **Carpet Free* 9 Feet Ceiling In Main Level* Master Bedroom Comes With Walk/In Closet & 5 Pcs Ensuite. 4 Generous Size Bedrooms!! Laundry Is Conveniently Located On 2nd Floor. Walking Distance To School, Park & Few Steps To Etobicoke Creek!! (id:61852)
RE/MAX Realty Services Inc.
60 Alpine Avenue
Hamilton, Ontario
Welcome to 60 Alpine Avenue. Perfectly tucked just below Concession Street, this is one of those rare Hamilton Mountain pockets that doesn't feel like the Mountain at all. Steps to the mountain brow, scenic trails, and breathtaking escarpment views, with the walkable charm of Concession Street's cafés, local shops, and everyday amenities right at your doorstep. Location? Easily A+. This character-rich 2.5-storey century home, built in 1924, offers a combination rarely found on the Mountain: timeless charm, thoughtful modern updates, and flexibility for today's lifestyle. Featuring 3 bedrooms, 2 bathrooms, a detached single-car garage, and a true standout bonus, a fully finished, detached backyard office designed for modern work-from-home living. Inside, the main floor is warm, inviting, and versatile. The front living room is perfect for relaxing or can easily double as a main-floor home office or creative space. The open-concept kitchen and dining area is bright, spacious, and ideal for entertaining, showcasing exposed brick, a timber-style beam, quartz countertops, stylish tile work, and generous storage. A rare additional family room with direct backyard access adds even more flexibility and everyday functionality. Upstairs, the second level is perfectly suited for a young family, offering three well-proportioned bedrooms and a full family bath. The basement includes full laundry and a bonus retreat currently used as a relaxed music and chill space, ideal for hobbies, downtime, or creative pursuits. Step outside to a backyard that truly delivers. There's room for gardening, kids' play, summer dining, a shed, a detached garage, and the showstopper: a separate, fully finished backyard office. Complete with heated floors, hydro, and Ethernet run through conduit, this space offers a quiet, professional setup that allows you to work from home while keeping life and work beautifully separate. A detached office that redefines working from home! (id:61852)
Coldwell Banker Community Professionals
2524 - 165 Legion Road N
Toronto, Ontario
Stylish Corner Suite with City & Lake Views in Prime Mimico. This beautifully appointed 2-bedroom, 2-bathroom corner suite offers luxurious living in one of Mimicos most desirable condo communities. With approximately 800 square feet of thoughtfully designed space, this sun-filled unit boasts sweeping views of both the city skyline and Lake Ontario. Soaring 9-foot ceilings and expansive windows flood the open-concept living and dining area with natural light, while a modern stone feature wall with electric fireplace adds warmth and character. The contemporary kitchen features quartz countertops, stainless steel appliances, a sleek range hood, pot lights, and ample cabinetry perfect for both everyday cooking and entertaining. Enjoy two walkouts to a large private balcony where you can relax with morning coffee or take in the evening sunsets. The smart split-bedroom layout ensures privacy, making it ideal for professionals, small families, or shared living. The primary suite includes a walk-in closet with custom built-in organizers and a private ensuite with glass shower. A second full bathroom with tub offers added functionality and style. Extras include 1 underground parking space and locker. Residents have access to premium amenities including indoor and outdoor pools, a full gym, sauna, theatre room, BBQ terrace, party room, and 24-hour concierge. Unbeatable location with easy access to the QEW, Mimico GO Station, TTC, shopping, lakeside trails, and downtown Toronto. Turnkey and move-in ready, this is your chance to live or invest in one of Torontos fastest-growing waterfront neighbourhoods. (id:61852)
RE/MAX Aboutowne Realty Corp.
640 George Street
Burlington, Ontario
Curb appeal that captivates, & a backyard sanctuary you'll never want to leave! Welcome to one of Burlington's most sought-after neighborhoods, where this stunning 4+1 bedroom, 3.5 bathroom residence offers exceptional living space & an extraordinary outdoor retreat. Step inside to discover hand-scraped hardwood floors flowing through light-filled rooms, beginning w/ an elegant formal dining room ideal for memorable gatherings. The beautifully appointed kitchen showcases premium cabinetry, granite countertops, & an oversized island that serves as the heart of the home. It seamlessly connects to an expansive great room adorned w/ a coffered ceiling & striking stone fireplace, w/ dual W/O to your private oasis beyond. The thoughtfully designed main level includes a versatile bedroom/office, a convenient mudroom w/ laundry & garage access, & a sophisticated powder room. Ascend to the second floor where the luxurious primary suite awaits, complete w/ a generous W/I closet & spa-inspired ensuite featuring a soaking tub w/ garden views & frameless glass shower. Two additional well-proportioned bedrooms & a full bathroom complete the upper level. The professionally finished lower level expands your living options w/ a spacious recreation room, cozy sitting area, fifth bedroom, & full bathroom, perfect for guests or multi-generational living.The backyard is where this home truly shines.Step into your own private paradise: a meticulously landscaped haven featuring mature specimen trees, vibrant perennial gardens, & dozens of flourishing hydrangeas. Elegant stonework winds through the space, while low-maintenance premium turf ensures year-round beauty. Entertain in style on the oversized porch w/ built-in BBQ station, take a dip in the sparkling in-ground pool (featuring newer liner, pump, & cartridge filter), relax by the soothing waterfall feature, or gather around the gas fireplace in the covered outdoor lounge. This is more than a home, it's a lifestyle. Luxury Certified. (id:61852)
RE/MAX Escarpment Realty Inc.
55 William Street
Orangeville, Ontario
Welcome to 55 William St., Orangeville - a beautifully maintained and versatile two-unit home in a prime, walkable location. The bright main floor offers 3 bedrooms and 2 bathrooms, featuring an open-concept layout with hardwood flooring, a spacious family room filled with natural light, and a thoughtfully designed kitchen with ample cabinetry, peninsula seating, and convenient access to the garage. The primary suite includes a walk-in closet and a tastefully updated ensuite with beautiful heated tile floors. The above-grade, walk-out lower level is a fully self-contained 2-bedroom, 1-bath unit with a private entrance, modern kitchen with stainless steel appliances and large island, open living and dining areas with pot lights, and generous windows that make the space feel like a main floor. Each unit has separate laundry, and a locked interior door allows the home to easily function as a large single-family residence if desired. Outside, enjoy excellent curb appeal, an attached garage, parking for three vehicles, and nicely divided outdoor spaces, including a fully fenced backyard for the lower unit and a private front deck for the upper level. A romantic bonus - you're right next door to one of Orangeville's favourite flower shops, Parsons' Florist, making fresh blooms a year-round luxury. All of this is just steps to downtown Orangeville, Broadway, schools, parks, shops, restaurants, and community events - an exceptional opportunity for investors, multi-generational living, or homeowners seeking flexibility in an unbeatable location. (id:61852)
Exp Realty
229 Hollywood Avenue
Toronto, Ontario
Magnificent Custom Built Home In The Most Prestigious Street In The Heart Of Willowdale Neighborhood, Around5000 SF. Living Space,4+1 Bedrooms, 6 Bathrooms,Plus Main Floor Office,On Exceptional South Facing Lot With Exquisitely Designed with Sophisticated & Luxurious Finishes!All Natural Stone Facade-Exterior, High Quality Windows and Doors, 10 Feed Ceiling On All Three Floors! All Coffered Ceiling,Hidden Lighting, Elaborate Plaster Crown Moldings And Wall Panels Around The House, Custom Dome Shape masterpiece Skylight! Stunning Kithen & Family Room, Top of The Line Paneled Appliances(Sub Zero & Wolf).Extra large marble-Onyx Island and Back Splashes, Family Room, Kitchen, Breakfast,Area Overlooks Landscaped Backyard. Spacious Master Bedroom with Downtown Toronto View, Large Walk In Closet-Dressing Room,Magnificent Marble Heated Floor, 7 Piece Bathroom with Steamer! Extensive Use Of Marble, Top Of The Line Fixtures Entire The House, 2 Fully Equipped Laundry Room(2nd Floor and Lower Level), Sprinkler System,Manifold Plumbing System,More Than 200 Led Pot Lights Inside and Out,Double Car Garage! Central Vacuum. Top Of The Line Smart Home And Security Sysmtem, Fully Controllable From iPad(Climate,Audio,Cameras,Light,Blinds),iPad Launch,Recording Device,Speakers All Around The House.Top-Rated Schools: Within the boundaries of Earl Haig Secondary School and McKee Public School.Transit: Minutes to North York Centre Subway station and easy access to Hwy 401.Lifestyle: Steps away from Yonge St, shops, restaurants, Loblaws, Cineplex, and Mel Lastman Square.A perfect blend of convenience and prestige! (id:61852)
Bay Street Integrity Realty Inc.
503 - 75 Emmett Avenue
Toronto, Ontario
Welcome to The Winston House! Ideally located close to parks, schools, amenities, TTC and just minutes drive to main roads and highways, this property is a true opportunity. Inside this huge 3+1 bedroom apartment, you'll find a large master bedroom with a 4-piece en-suite bath and a walk-in closet. Ample bedrooms and spaces make it convenient for a large family. Many amenities to enhance your lifestyle, including an indoor pool, sauna, tennis courts, gym, party room, bike storage, and much more! A spectacular south-facing view of the city skyline, CN Tower, Eglinton Flats and green areas. Don't miss out! (id:61852)
International Realty Firm
231 Butterfly Lane
Oakville, Ontario
Stunning executive home on a large pool size lot, situated on a quiet street with no sidewalk in the prestigious Lakeshore Woods community. This beautiful residence offers appx 4,100 sqft of elegant living space (2,963 Sqft above grade plus a finished basement). $$$ Recently upgraded and move-in ready, appx $60k spent on renovation $$$. Carpet free throughout, featuring brand new wide plank engineered hardwood flooring on main and second floors (2025) and freshly painted interiors (2025). Bright and spacious living room with soaring 18Ft cathedral ceiling and large windows brings in abundant natural light. The gourmet kitchen boasts stainless steel appliances, center island, granite countertops, pot lights and plenty of cabinetry. Laundry room is conveniently located on the main floor. Combined with an open concept office/ study that can be converted back into a separate room. Upstairs features 4 generous bedrooms including a luxurious primary suite with sitting area, 2 closets and a 5pc ensuite. The fully finished basement offers a 5th bedroom, a bonus room, 3pc bath and a large recreation area with a relaxing bar. Enjoy the private backyard oasis, beautifully landscaped with a low-maintenance composite deck and glass railings, perfect for entertaining or quiet retreat. Prime location just steps to the lake and South Shell Park Beach. Minutes to Bronte Village, Bronte Harbour, QEW and 10min drive to Appleby GO Station, top school district. Short walking distance to Shell Park's tennis and pickleball courts, bike trails and new shopping plazas. (id:61852)
Forest Hill Real Estate Inc.
40 Wakefield Boulevard
Essa, Ontario
Welcome to this spacious 4-bedroom, 2.5-bath family home offering 2,822 sq. ft. of comfortable living with a double car garage in the heart of Angus. Surrounded by tall trees and close to the Nottawasaga and Pine Rivers, this home provides the ideal setting for families of all stages.Inside, you'll find a bright, open layout with generous room sizes - perfect for everyday living and entertaining. The home also features a separate basement entrance and 8.5 ft ceiling height, offering excellent potential for a future in-law suite or extra income.Angus is known for its family-friendly lifestyle, offering great schools, a brand new library, a new high school, parks, playgrounds, skating rinks, baseball diamonds, and plenty of green space - all just minutes away.A wonderful opportunity to own a well-upgraded family home in a growing community. (id:61852)
RE/MAX Realtron Realty Inc.
Royal LePage Integrity Realty
66 - 1558 Lancaster Drive
Oakville, Ontario
Backing onto greenspace and located in a family-friendly enclave within the desirable Falgarwood neighbourhood, this turnkey, 3-bedroom townhome offers a peaceful retreat from the daily grind. The contemporary main level offers an open concept layout with a sleek, remodeled kitchen equipped with a large centre island, quartz countertops and stainless-steel appliances. The living and dining areas flow seamlessly into the upgraded backyard, which is perfect for entertaining. Upstairs is the primary bedroom with walk-in closet, 2 additional bedrooms and a renovated main bathroom. The finished basement offers a rec room with built-in work area and an updated bathroom. No work needed! Step outside to find a vibrant community at your doorstep. Close to schools, including highly rated Iroquois Ridge High School, plenty of dining, grocery stores, and various community amenities nearby, this is an opportunity to make this delightful neighbourhood your home. Functional, stylish, and situated in a premier location - this home is the one you've been waiting for. (id:61852)
Royal LePage Real Estate Services Phinney Real Estate
214 Ross Lane
Oakville, Ontario
Sought after River Oaks- Open Concept Semi Detached Home backs onto Crosstown Trail just steps to Munn's Creek on a quiet Cul-de-Sac-Updated Main Level offers Oak Floors, pot lights, Neutral Decor, Upgraded European White Kitchen with Quartz Counters, Breakfast Bar, Pendant & Undermount Lighting, Stainless Steel Appliances, Backsplash & Sliders to the Fenced Backyard- 2 Piece Powder Room- Spacious Bedrooms, Updated 4 piece Bathroom- Finished Rec Room, Workshop with Potential to be a 4th Bedroom- bonus Coldroom/ cantina- Oversized Driveway fits 4 Cars- River Oaks offers the luxury of being walking distance to all amenities, shopping, parks, Sixteen Mile Sports Complex, River Oaks Community Centre, nature trails & Top Rated Schools. Embrace urban living while enjoying peaceful walking trails and Munn's Creek in your backyard! (id:61852)
RE/MAX Escarpment Realty Inc.
1009 - 14 David Eyer Road
Richmond Hill, Ontario
Stylish stacked townhouse located in the prestigious Richmond Green neighborhood, this bright and spacious 2-bedroom, 2.5-bath residence offers 959 sq ft (ground and lower level) of thoughtfully designed living space plus 111 sq ft of private outdoor terrace. The open-concept main floor boasts soaring 10-foot ceilings and premium laminate flooring throughout. The contemporary kitchen is equipped with built-in appliances and a large breakfast island, perfect for casual meals or social gatherings. The generously sized primary bedroom offers a luxurious 4-piece ensuite with a sleek glass shower, while the second bedroom walks out to the terrace. Located steps from Richmond Green Park with its extensive sports facilities and year-round family activities, and close access to Costco, shopping and dining. Easy Access to Highway 404, Top School Zone: Richmond Hill S.S./ H.G. Bernard P.S. ***BONUS!! HVAC is owned, and included in price, savings for monthly rental fees*** (id:61852)
Power 7 Realty
276 - Tbd Rendition Drive
Stratford, Ontario
WELCOME TO POET & PERTH - STRATFORD'S NEWEST COMMUNITY BY REID'S HERITAGE HOMES. This stylish 1,110 sq. ft., 2-bedroom, 2-bathroom single level stacked townhome offers modern living with a bright, open-concept layout and elevated finishes throughout. The kitchen features contemporary cabinetry, a dedicated kitchen pantry, and a clean, functional design complemented by a full kitchen appliance package.The layout flows effortlessly into the spacious living area, creating a warm and welcoming atmosphere ideal for relaxing or entertaining. The primary suite includes a generous walk-in closet and a private ensuite, while the second full bathroom adds convenience for guests or family. With thoughtful design, modern comforts, and a cohesive aesthetic throughout, this townhome brings together style, practicality, and low-maintenance living in one beautiful package. Step outside to your own private sunken terrace with walk-up access, creating the perfect spot to unwind or entertain. Built with the trusted craftsmanship behind Reid's Heritage Homes' 45+ year reputation, this residence sits within a vibrant, nature-inspired neighbourhood close to parks, trails, dining, and Stratford's renowned theatre scene. With thoughtfully curated features, smart design, and a welcoming feel from the moment you walk in, this home brings together style, comfort, and low-maintenance living in one beautiful package. As this home is not yet built, purchasers are able to choose their own finishes package. Closing dates scheduled for Summer 2027. Bungalow Model Home Tours are available by appointment. (id:61852)
Eleven Eleven Real Estate Services Inc.
4067 Drummond Road
Niagara Falls, Ontario
Attention investors and builders!!!! New development opportunity with approved zoning change permitting severance and construction of new semi-detached homes. Demolition permit is currently open. Property is being sold as-is, where-is. No active utilities on site (including electricity, water, and heat). Buyers and agents to exercise caution when showing or entering the property.Proposed building concept has received zoning approval; however, no building permits have been issued. Buyer to complete their own due diligence. (id:61852)
Rare Real Estate
126 Tartan Avenue
Kitchener, Ontario
Welcome to 126 Tartan Avenue: an exceptional luxury home offered at an outstanding value. Built by the highly regarded Fusion Homes, this just a few years newer residence situated on a generous 36 x 102 ft lot offers 4 car parking: 2 car garage, 2 Car Driveway. Step inside to a welcoming foyer that impresses with hardwood flooring throughout the main level, matching natural oak stairs. The main floor features 9-foot California ceilings, enhancing the sense of openness and elegance. Beautifully designed kitchen equipped with stainless steel appliances, gorgeous white ceramic brick-style backsplash, quality quartz countertops and extended soft-close cabinetry. The modern living area is bright and inviting, highlighted by a stylish electric fireplace and a wall of large windows that flood the space with natural light, creating an airy and sophisticated atmosphere. Upstairs, you'll find 4 spacious bedrooms, including 2 luxurious primary suites, each with its own private ensuite bathroom, a highly desirable feature. Primary bedroom boasts a large walk-in closet, while all additional bedrooms are generously sized with ample closet space. A third full bathroom on the upper level adds exceptional comfort. The basement offers excellent ceiling height With rough-ins already in place for a future bathroom and egress windows, the lower level is ready for your personal vision, whether it's a recreation area, home gym, or additional living space. Outside, the partially fenced backyard requires fencing on just one side to be fully enclosed, providing privacy and a perfect setting for kids to play, family gatherings, or outdoor entertaining. Ideally located in a vibrant, family-oriented neighbourhood, this home is steps from Scot's Pine Park, RBJ Schlegel Park, Top Rated Schools, with walking distance to plazas and quick access to Highway 401, 7/8. A rare opportunity to own a luxury home in an unbeatable location at a fantastic price. Book your private showing today! (id:61852)
RE/MAX Twin City Realty Inc.
405 - 72 Pine Street N
Port Hope, Ontario
Welcome to The Pines in Port Hope, a boutique condominium conversion of a historic schoolhouse offering luxurious loft-style living. Renowned for its architectural character, soaring ceilings, and unbeatable location just moments from downtown, this unique residence blends timeless charm with modern comfort. The bright, open-concept living space features a carpet-free layout and a sun-soaked living room with dramatic vaulted ceilings. A well-appointed dining area flows seamlessly into the kitchen, where you'll find stainless steel appliances, ample cabinetry, a breakfast bar, and a large window over the undermount sink that fills the space with natural light. The main level offers a spacious primary suite with impressive ceiling height, a walk-in closet, and a spa-inspired ensuite complete with a glass-enclosed shower and separate soaker tub. An additional bedroom and full bathroom complete this level. Upstairs, the second level provides a generous family room with an office nook, along with a guest bedroom featuring a skylight for added brightness. The building includes garage parking and is conveniently located close to amenities, downtown Port Hope, and offers easy access to the 401. This is the low-maintenance lifestyle you've been looking for, without compromising on space, style, or character. (id:61852)
RE/MAX Hallmark First Group Realty Ltd.
70 Cannes Street
Kitchener, Ontario
Welcome to 70 Cannes Street, Kitchener: Beautifully maintained detached home, Sun-Filled house in the heart of Huron Park, one of Kitchener's most sought-after family neighborhoods. From the moment you arrive, you'll be impressed by the lush landscaping, spacious 3-car parking: 1.5-car garage with double driveway. Inside, the carpet-free home features luxury laminate flooring on the main level and hardwood upstairs, creating an elegant and seamless flow. The modern kitchen is upgraded with crisp white cabinetry stocked with appliances (including a newer fridge), subway tile backsplash, plenty of storage and a center island. The adjacent dining area and bright living room, with a wall of windows, make entertaining and family gatherings effortless. A 2-piece powder room and garage access complete the main level. Upstairs, a grand family room with high ceilings offers a versatile space for hosting, working from home or even converting into a fourth bedroom. This level includes three spacious bedrooms, all with generous closets. The Jack-and-Jill bathroom is well-maintained, featuring a shower-tub combo, while the primary suite is a luxurious retreat with a walk-in closet. The fully finished basement features a separate entrance, kitchenette set-up, 3-piece bathroom and a spacious layout, ideal for large families, guests, Airbnb potential, or a future duplex. Outside, enjoy a fully fenced backyard with a huge deck, perfect for summer barbecues, family gatherings or playtime for kids and pets. There's ample green space for gardening enthusiasts. Located in a family-friendly community, this home is surrounded by trails, parks, top-rated schools and offers excellent proximity to shopping, highways and amenities. Every detail has been thoughtfully designed for comfort, making this home truly move-in ready. This is a rare opportunity to own a modern and impeccably maintained home in a prime neighborhood. Don't miss your chance, book your showing today and make it yours. (id:61852)
RE/MAX Twin City Realty Inc.
655 Alpenrose Court
Windsor, Ontario
Welcome to 655 Alpenrose Court, located in the prestigious Southwood Lakes community of South Windsor - one of Windsor's most sought-after family neighbourhoods. Situated on a quiet cul-de-sac surrounded by beautiful homes, parks, and lakes, this property offers an exceptional lifestyle close to top-rated schools, trails, and all major amenities.The main floor features 3 spacious bedrooms and a full bathroom, a large bright living room, and a modern kitchen with granite countertops, stainless steel appliances, and a generous pantry. The dining area offers a walkout to a stunning two-tier deck with gazebo, perfect for entertaining and outdoor relaxation. Enjoy a huge private backyard filled with mature perennial plants, creating a peaceful retreat.The open-concept finished basement boasts large windows, a cozy gas fireplace, an oversized recreation room, and a large laundry room. The basement layout offers excellent potential to add a second kitchen, up to 3 additional bedrooms, and a full bathroom with standing shower, making it ideal for in-law suite or rental possibilities (buyer to verify).Located in South Windsor, close to excellent schools, parks, scenic lakes, walking trails, shopping, and quick access to major routes, this home is perfect for families, investors, or anyone seeking space, comfort, and long-term value.Enjoy easy access to the Southwood Lakes network featuring multiple lakes and green spaces such as Lake Grande, Lake Laguna, and Wolfe Lake Parks,Excellent local schools are within easy reach - including Southwood Public School (elementary), Bellewood Public School, and Vincent Massey Secondary School - all highly regarded options for families.A rare opportunity in the heart of Southwood Lakes - book your private showing today. (id:61852)
Homelife/miracle Realty Ltd
34 William Johnson Street
Hamilton, Ontario
Fully renovated and turn-key 3-level backsplit offering modern finishes and functional living throughout. This 3-bedroom home features multiple living areas designed for comfortable family living and entertaining & a full crawl space for ample storage. Thoughtful updates provide a move-in-ready experience with no work required. The 13'x25' detached garage offers added storage and convenience. Enjoy outdoor living with a private backyard featuring a pool, perfect for summer relaxation and entertaining. An excellent opportunity to own a stylish, updated home with both indoor and outdoor appeal. (id:61852)
RE/MAX Escarpment Realty Inc.
5 Hatherley Road
Toronto, Ontario
Welcome to 5 Hatherley Rd. This large, bright, and inviting home offers over 1,300 sq ft of open-concept living with 3+2 bedrooms, potlights throughout, and a oversized east-facing window that fills the space with natural light. The upgraded kitchen features ample counter space, abundant cabinetry, and modern appliances, perfect for entertaining. Enjoy a large backyard ideal for BBQs and outdoor gatherings. Smart upgrades for effortless living include a large private drive, direct access inside from the garage, large main entryway with double coat closet, a separate side entrance, and a completely self-contained basement in-law suite with its own entrance (perfect for extended family or income potential) and two sets of independent washers and dryers. (id:61852)
Exp Realty
2701 - 360 Square One Drive
Mississauga, Ontario
'Limelight North' Studio In Coveted City Centre - An Ideal Starter Unit, Investment Or Pied-A-Terre. Spacious Floor Plan With Large 27th Story Balcony In This Daniels-Built Beauty. Freshly Painted With Dark Cabinetry/Floors And Granite Tops. Subway Tiled Shower With Chrome Fixtures, Undermount Kitchen Sink, Ceramic Backsplash - All Lending To A Modern And Elegant Feel. Steps From Square One, Transit Options, Celebration Square, Sheridan College And More! (id:61852)
Royal LePage Signature Realty
0 The Gore Road
Brampton, Ontario
Being Sold by First Mortgagee, 10.59 Acres (6.70 Acres are developable). Located at the southeast corner of Gore Rd and Countryside Dr, in Central Brampton, Block 47-2. (id:61852)
Intercity Realty Inc.
23 Edenrock Drive
Hamilton, Ontario
Welcome to 23 Edenrock, a warm and inviting townhome tucked into one of Stoney Creek's most desirable communities. This home offers a bright, comfortable layout with plenty of natural light and a cozy atmosphere that makes every space feel welcoming. Upstairs, you'll find well-sized bedrooms and a relaxing primary suite designed for everyday comfort. The finished lower level adds extra flexibility for a family room, office, or play area. Step outside to a private backyard -perfect for unwinding or enjoying quiet time outdoors. Only moments from the lake, Winona Crossing, Costco, parks, schools, trails, and quick QEW access, this location blends convenience with a true community feel. A wonderful opportunity to settle into a peaceful, family-friendly neighbourhood. (id:61852)
RE/MAX Escarpment Realty Inc.
50 Dahlia Street
Kitchener, Ontario
Welcome to 50 Dahlia Street, Kitchener, located in the highly desirable and family-friendly Williamsburg neighbourhood, an ideal opportunity for first-time home buyers, growing families and savvy investors alike. This home has been fully renovated from top to bottom with exceptional attention to detail, showcasing premium finishes and quality craftsmanship throughout. Every inch has been thoughtfully updated from new flooring, baseboards and fresh paint to completely redesigned kitchens and bathrooms giving the feel of a brand-new, never-lived-in home. Step inside and be immediately impressed by the sun-filled living room welcomes you with abundant natural light. The home is carpet-free throughout, with the exception of brand-new carpet on the stairs. The fully renovated kitchen featuring quartz countertops, an extended breakfast bar, a stunning waterfall island, new sink, faucet and Restained cabinetry with new handles along with with railings. Main Level also offers the option to add stacked laundry in front closet to create separate setups for upper and lower levels. Upstairs, there is a spacious family room with updated light fixtures, 3 generously sized bedrooms with closets and a gorgeous 4pc bathroom featuring new toilet and a tiled tub/shower combination. The fully finished basement extends the living area, offering a bedroom, rec room, kitchenette and a stunning bathroom with a glass shower, along with laundry hookups. With separate entrance from main level this is perfect for extended family, guests, or income potential. Everything in the home has been completely transformed in 2026 and the property has never been lived in since making it truly turn-key and move-in ready, with nothing left to do but unpack and enjoy. Conveniently located just minutes from Sunrise Shopping Centre, Highway 7/8 and 401, top-rated schools, parks, trails, restaurants and public transit, this home checks every box. Book your private showing today and make this your forever Home. (id:61852)
RE/MAX Twin City Realty Inc.
