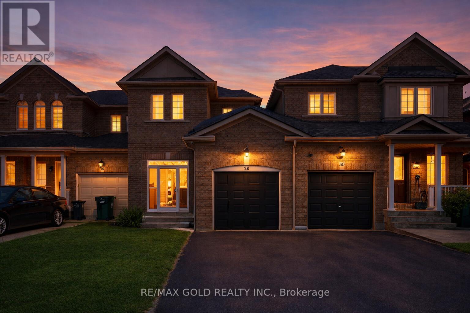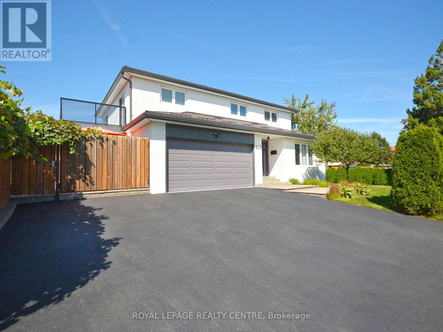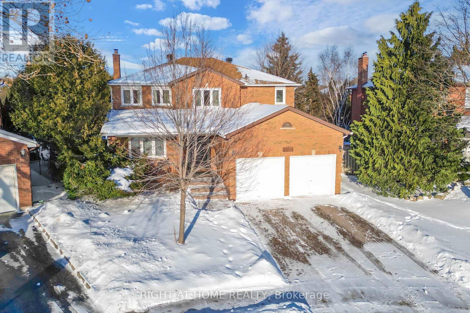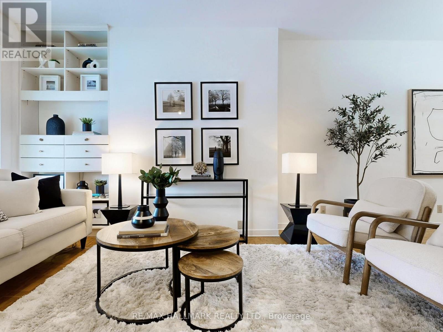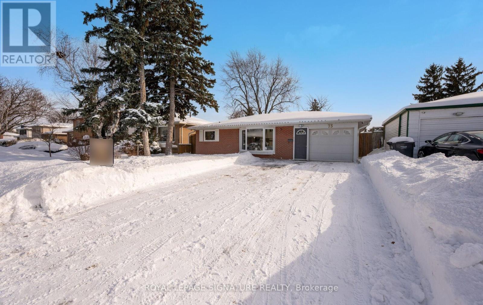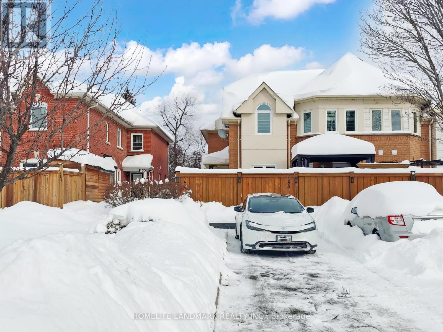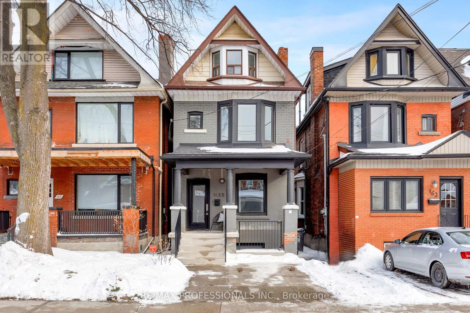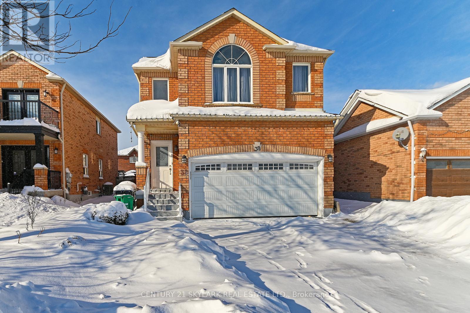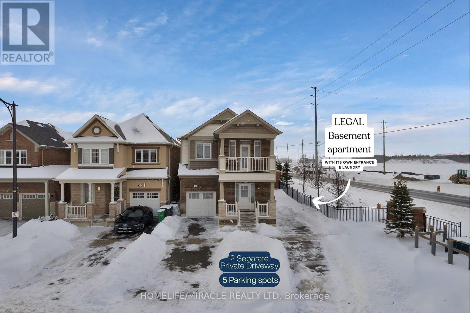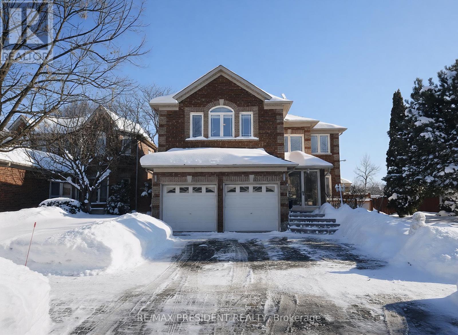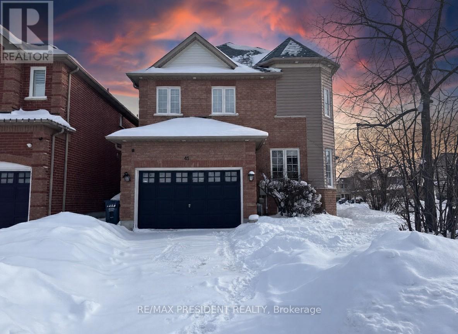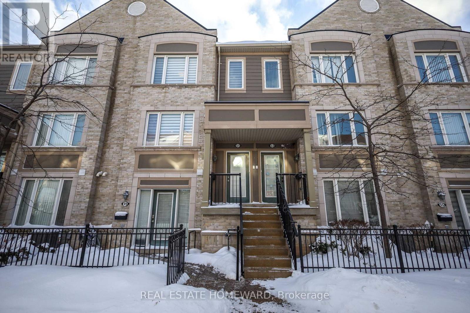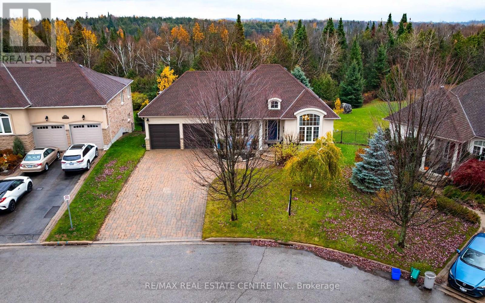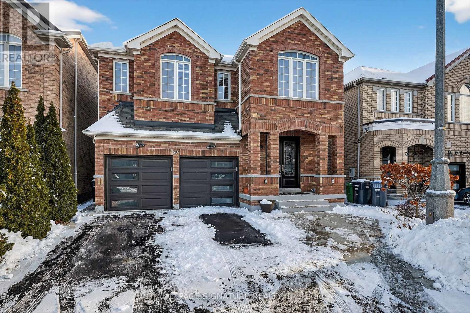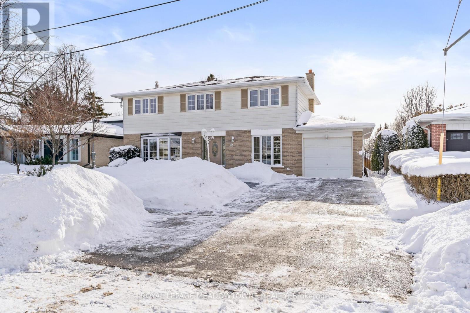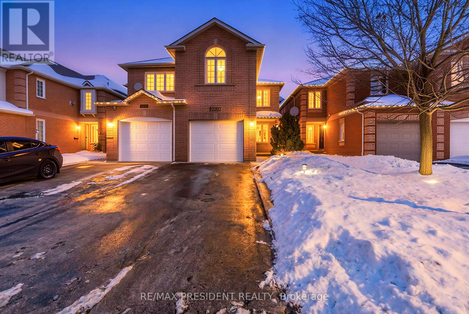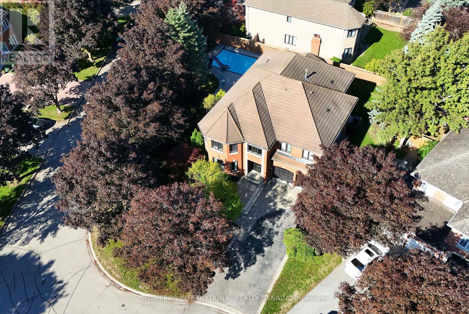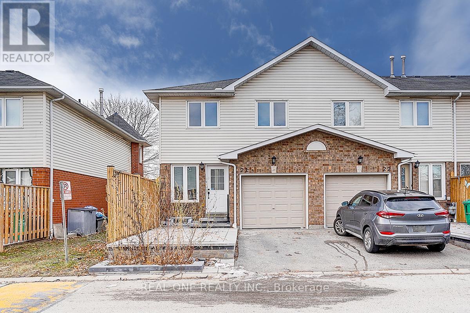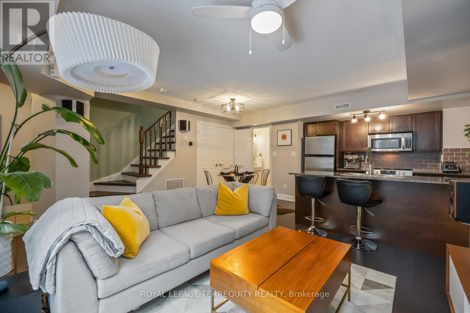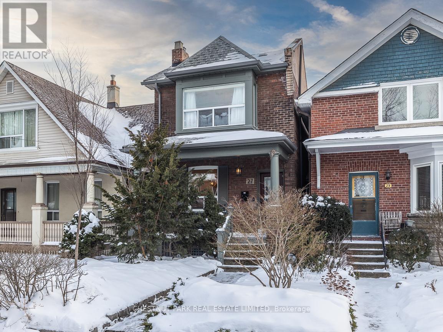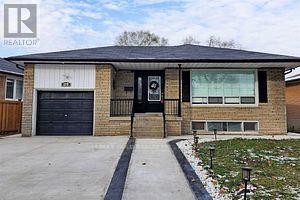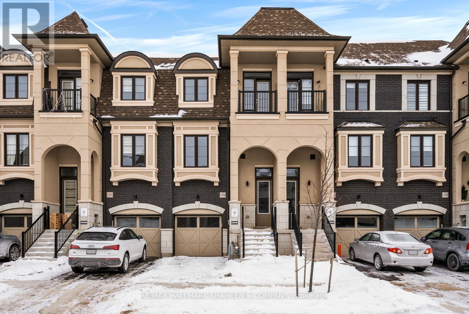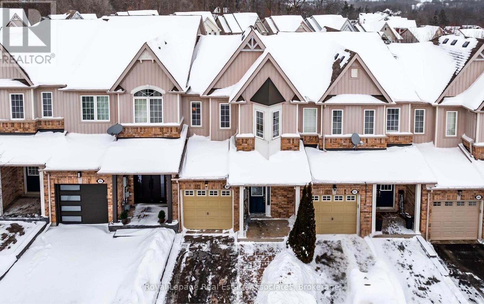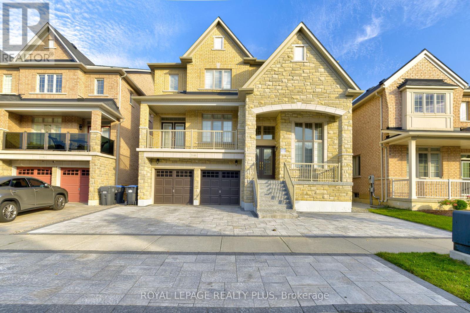28 Earth Star Trail
Brampton, Ontario
Freehold townhouse in the heart of Brampton's Sandringham-Wellington area featuring a beautiful open-concept, practical layout ideal for modern family living. The upgraded kitchen with stainless steel appliances, backsplash and a bright breakfast area. Upstairs showcases two luxurious primary bedrooms with private ensuites (5-pc), along with upgraded additional bedrooms and a 4-pc bath. Recent upgrades include new flooring on the second floor and fresh paint throughout. Ideally located close to Hwy 410, Trinity Common Mall, Brampton Civic Hospital, schools, transit, shopping, and parks-an exceptional opportunity for investors or end-users seeking comfort, convenience, and strong cash flow. Don't miss it! (id:61852)
RE/MAX Gold Realty Inc.
2503 Palisander Avenue
Mississauga, Ontario
Welcome to this exceptional home in a highly desirable, family-friendly neighbourhood. Thoughtfully renovated from top to bottom with premium, high-end finishes, this residence offers a perfect blend of style, comfort, and functionality. The open-concept kitchen flows seamlessly into the living and family spaces, ideal for everyday living and entertaining. The family room features a walk-out to a spacious patio, overlooking a breathtaking, professionally landscaped garden with an in-ground pool-your own private oasis. The primary bedroom features a walk-out to a large private patio with stunning views of the beautiful backyard, garden, and pool - perfect for morning coffee or evening relaxation. Ideally located just minutes from Huron Park Community Centre, GO Station, shopping, and scenic bicycle trails. Walking distance to schools, public transit, and hospital, with an easy 20-minute commute to Downtown Toronto. A truly outstanding home for a growing family, nestled in a safe, established, and sought-after community. (id:61852)
Royal LePage Realty Centre
272 Hickory Circle
Oakville, Ontario
This spacious 4+1 bedroom, 4-bath residence sits on a rare pie-shaped lot offering complete backyard privacy and a tranquil outdoor oasis-true comfort at its finest. Located on a quiet, family-friendly street in the prestigious Wedgewood Creek community of Oakville, 272 Hickory Circle delivers refined living surrounded by mature landscaping and elegant homes.The home features a newly upgraded kitchen (2022) with solid wood cabinetry, quartz countertops, and a full-height quartz backsplash. A finished basement offers generous family entertainment and workout space. Recent upgrades include new roof (2021), attic insulation (2020), primary ensuite renovation (2022), second bathroom renovation (2021), and upgraded pool cover, filter, and pump, pool heater (2023) and liner (2024). Ideally located near top-rated schools, scenic parks and trails, upscale shopping, and everyday amenities, with seamless access to Highways 403, 407, QEW, and GO Transit. Just minutes to downtown Oakville and the lakefront, this exceptional property combines privacy, prestige, and convenience. (id:61852)
Right At Home Realty
242 Delaware Avenue
Toronto, Ontario
Welcome to 242 Delaware Ave! Fantastic opportunity to own a well-maintained home in a highly sought-after, family-friendly neighbourhood. On the market for the first time in over four decades, this spacious 4+1 bedroom, 2-bathroom home offers generous room sizes and excellent ceiling height across all four levels.The full, unfinished basement includes two separate walk-up entrances, providing convenient access to both the front and back yards. Enjoy a private backyard with a parking spot off the rear laneway. No car? No problem-you're just a two-minute walk to the Delaware entrance of Ossington Station. Steps from vibrant shops, cafés, and restaurants along Bloor Street, and only minutes away from beautiful parks, good schools and more! Open house on Saturday Jan. 31 from 1pm-4pm and Sunday Feb. 1 from 1pm-4pm. (id:61852)
RE/MAX Hallmark Realty Ltd.
73 Watson Crescent
Brampton, Ontario
Fully renovated detached family residence in the sought after neighbourhood of Peel Village. Tucked away on a quiet crescent, no sidewalk, this beautifully updated home showcases top-to-bottom renovations and thoughtful design throughout. Featuring 4 car driveway parking + garage, a desirable side entrance, a spacious open concept kitchen with a pantry, quartz countertops, soft-close cabinetry, and a beautiful backsplash. Solid hardwood flooring and pot lights across the main and upper floors. Enjoy a stylish Jack & Jill bathroom with double vanity, and a cozy finished basement recreation room with modern laminate flooring. The backyard offers exceptional functionality with a newly built custom garage/shed complete with electric door, ideal for storage or hobbies, along with custom garden boxes and upgraded fencing. Ideally located near transit, top-rated schools, parks and trails, golf course, shopping, and quick access to major highways this move-in-ready home delivers comfort, style, and convenience in one of Brampton's most sought-after neighbourhoods. (id:61852)
Royal LePage Signature Realty
156 Pressed Brick Drive
Brampton, Ontario
Stunning Ravine Lot | Breathtaking Views | Total Privacy | 10+++ Property! Welcome to this exceptional 3br freehold home situated on a rare ravine lot, offering breathtaking views and complete backyard privacy. The fully fenced and beautifully landscaped yard features a custom-built 19' x 18' deck, creating the perfect outdoor retreat for entertaining or relaxing in nature. The immaculate, tastefully decorated interior is completely move-in ready, showcasing a functional layout with bright, open living spaces ideal for modern family living. Major upgrades provide peace of mind, including roof replaced in 2022, furnace (2017), central air conditioning (2017), windows(2013) and fresh painting throughout (2026). Additional improvements include a fence installed in 2018. Conveniently located near parks, schools, shopping, transit, and major highways, this home delivers the perfect balance of tranquility, privacy, and everyday accessibility. A rare opportunity to own a premium ravine lot property in a sought-after Brampton neighborhood. An absolute must-see! Don't miss it! Please visit our 3D tour online! (id:61852)
Homelife Landmark Realty Inc.
163 1/2 Campbell Avenue
Toronto, Ontario
This isn't just a renovation; it's a total reimagining of space that landed these walls in House & Home magazine. This detached three-story home balances high-end design with real-life functionality across 4+1 bedrooms and 3 baths. The main floor is exactly what you want: open concept, flooded with light, and laid out for how people actually live today. High ceilings and inviting kitchen with integrated appliances and large island, anchor the space, flanked by two living areas and a proper dining spot. It feels expansive but grounded. Upstairs, the bedrooms are properly sized-no compromises here. The bathroom is the standout, designed as a true escape with a soaker tub, rain shower, and dual sinks. Downstairs, the self-contained suite changes the game. With big windows and full-size appliances, it's a high-end space that feels nothing like a basement. Beyond the front door, the location is undeniably cool. Situated in the highly coveted Junction Triangle, you are steps from neighbourhood gems like Dotty's and Mattachioni (to shout out some favourites), along with the city's best craft breweries, trendy shops and artistic spaces. Plenty of green space close by including family friendly. Campbell Avenue Park & Symington Avenue Playground. With the West Toronto Railpath nearby and the UP Express, Dundas West Subway, and Bloor GO just minutes away, you have downtown access in 10 minutes flat. Convenient legal front pad parking. (id:61852)
RE/MAX Professionals Inc.
38 Marotta Avenue
Brampton, Ontario
Absolutely Stunning And Spotless with Two Master Bedroom Home Freshly painted Very deep Lot 129 Ft. Hardwood Floors Throughout, Main Floor Laundry. Steps To Bus Stop. Close To Go Station, La Fitness, Mandarin, Shopping Plaza And Schools. (id:61852)
Century 21 Skylark Real Estate Ltd.
12 Ringway Road
Brampton, Ontario
Welcome to 12 Ringway Road, a unique detached home offering over 3200+ square feet of total living space on a premium 40-foot wide Corner Lot in Northwest Brampton. This home exudes elegance with soaring 9-foot ceilings throughout and a charming balcony. The prime corner positioning allows for a rare and highly desirable exterior configuration: two separate driveways, providing independent parking for tenants/extended family and owners with space for 5 vehicles. Mechanically upgraded with 200 Amp electrical service, this home is built to power two households effortlessly. The interior is turn-key and allergen-free with zero carpet, featuring new flooring upstairs and fresh modern paint. The main residence offers ultimate convenience with a dedicated 2nd-floor laundry room. Key Features: Income Potential: Includes a Legal Basement Apartment with a separate entrance, private in-suite laundry, and a versatile 1 Bedroom + Den layout (Den is large enough to be a 2nd bedroom).Grand Interior: Enjoy 3200+ sq ft of functional space, high ceilings, and sun-filled rooms thanks to extra corner windows. Dual Laundry Convenience: No sharing required! The basement unit includes its own private laundry, while the main house enjoys 2nd-floor laundry. Commuter's Dream: Located just minutes from Hwy 410 and the Mount Pleasant GO Station. Location: Steps to top-rated schools (Tribune Drive PS, St. Roch SS) and parks. Quick access to Fortinos, Cassie Campbell Community Centre, and major highways makes this location unbeatable. (id:61852)
Homelife/miracle Realty Ltd
3211 Bloomfield Drive
Mississauga, Ontario
Stunning and spacious home located in a highly desirable Mississauga neighborhood. Featuring an impressive 4 bedrooms on the upper level and a fully finished basement with 3 additional bedrooms and a separate entrance-ideal for extended family or income potential. The main floor boasts an expansive approx. 3,700 sq. ft. of living space, highlighted by a grand living room with an open and airy layout, perfect for entertaining. Generously sized rooms throughout, abundant natural light, and a functional floor plan make this home both comfortable and versatile. Close to top-rated schools, parks, transit, shopping, and all major amenities. (id:61852)
RE/MAX President Realty
41 Fallstar Crescent
Brampton, Ontario
Welcome to 41 Fallstar Crescent - a rare corner-lot detached home offering exceptional parking and income potential. Situated on a quiet crescent with no sidewalk, this property features a large driveway with parking for up to 6 vehicles, a major advantage in this high-demand Fletcher's Meadow neighborhood. The home offers 4+2 bedrooms and 4 washrooms, with a fully finished 2-bedroom basement apartment and separate side entrance, providing strong rental income from day one. Bright main floor with spacious living and dining areas, hardwood flooring, and a family-sized kitchen with stainless steel appliances and walk-out to a private backyard. Upper level includes four generously sized bedrooms, including a primary bedroom with walk-in closet and 4-piece ensuite. Premium corner lot with a sizeable side and rear yard-ideal for families or investors. Close to schools, parks, plazas, transit, Cassie Campbell Community Centre, and Mount Pleasant GO Station. (id:61852)
RE/MAX President Realty
51 - 5650 Winston Churchill Boulevard
Mississauga, Ontario
Are you searching for the perfect starter home in a sought-after neighbourhood, surrounded by top-rated schools, everyday amenities, and truly move-in ready? Look no further-this one checks all the boxes. This beautifully updated 2-bedroom, 3-washroom home offers a warm, inviting, and spacious layout, ideal for putting down roots. The open-concept living space has been thoughtfully renovated throughout. The fully revamped kitchen features brand-new cabinetry, quartz countertops, a large eat-in island, new appliances, and a modern sink-perfect for both everyday living and entertaining. The living and dining areas showcase new flooring and contemporary pot lights, creating a bright and stylish atmosphere. All bathrooms have been upgraded with new vanities, while updated zebra blinds, fresh paint throughout, and thoughtful details complete the home's refreshed look. The garage and driveway provide parking for two vehicles, a rare feature for homes in this area .Located in a family-friendly neighbourhood with top-ranked schools, quick highway access, excellent restaurants, and a strong sense of community, this home truly has it all. (id:61852)
Real Estate Homeward
59 Young Court
Orangeville, Ontario
Nestled on a quiet cul-de-sac known as Credit Springs Estates, this bungalow brings together space, light, and a setting that feels worlds away yet close to everything. Backing onto conservation and framed by mature trees, it offers 2 + 2 bedrooms, 3 baths, and 2,573 square feet (MPAC) of thoughtfully finished space. Inside, clean lines and warm finishes create a calm, natural flow. The main living area opens to a wall of windows that fill the home with light and views of the surrounding greenery. The kitchen blends form and function with granite counters, a large island, and direct access to a bright reading room and deck with gazebo-perfect for quiet mornings or evening gatherings. A formal dining room and a well-planned butler's pantry add a touch of everyday luxury. The primary suite feels private and comfortable with its own ensuite and treetop view. Downstairs, the walk-out basement adds flexibility with two bedrooms, a full bath, and open living space, while still leaving plenty of storage. Set in one of Orangeville's most exclusive neighbourhoods, this is a home for those who value nature, quiet streets, and easy living-just minutes from local shops, restaurants, and quick connections to Highways 9 and 10. (id:61852)
RE/MAX Real Estate Centre Inc.
23 Openbay Gardens
Brampton, Ontario
Welcome to 23 Openbay Gardens, a beautifully upgraded and meticulously maintained 4+2 bedroom, 5 bathroom home located in the heart of Brampton! This spacious residence offers exceptional versatility with in-law capability, making it ideal for large families, multi-generational living, or buyers seeking added flexibility. The main level features a highly functional layout with separate living, dining, and family rooms, providing ample space for both everyday living and entertaining. The expansive upper level showcases four generously sized bedrooms, all with closets, including two bedrooms with private ensuites, while the remaining two are connected by a convenient Jack & Jill bathroom-a rare and highly desirable layout for families. The finished basement includes two additional bedrooms and a full bathroom, offering a private and comfortable space for extended family or guests. With five bathrooms throughout, comfort and convenience are ensured for busy households. Outside, enjoy the benefit of an extended driveway for extra parking and a low-maintenance backyard featuring concrete work and a gazebo-perfect for relaxing or hosting. Ideally situated in a quiet, family-friendly neighbourhood, this home is close to top-rated schools, parks, trails, shopping, transit, and major commuter routes, providing easy access to everyday amenities while maintaining a peaceful residential setting. A truly move-in-ready home offering space, upgrades, and an excellent location in one outstanding opportunity! (id:61852)
Royal LePage Signature Realty
29 Stockman Crescent
Halton Hills, Ontario
Stunning RAVINE lot on quiet crescent! The views are incredible. Enjoy your morning coffee in the fabulous kitchen or on the gorgeous deck looking out onto the breathtaking Hungry Hollow ravine. 1/5th of an acre in town with beautiful gardens and tons of privacy. The house is in mint condition and offers four bedrooms and 2.5 bathrooms plus a walkout lower level. The chef's kitchen is one of the nicest kitchens you'll see with loads of counter space, a computer nook, quartz counters, a huge breakfast bar, ample cupboard space, stainless steel appliances plus a gas stove top and built-in oven! The bathrooms are all updated and there is even a lovely 3-pc ensuite. There are two gas radiant heat fireplaces, ideal as a backup heat source, that offer a warmth and glow to the living room and rec room. The walkout offers a workshop space, office nook, laundry area and a rec room. Tons of upgrades: shingles 2025, furnace 2017, air conditioner 2017, windows 2021, attic insulated to R60, electrical 2013. Fully fenced yard, pretty garden waterfall, garage and double driveway. Walk to parks, schools, shops and the incredible trail system in your backyard. A nature lover's haven! Pride of ownership ... shows to perfection and it has all been done for you! Just move in and enjoy the view! (id:61852)
Royal LePage Meadowtowne Realty
7031 Graydon Court
Mississauga, Ontario
Welcome to this tastefully updated and freshly painted home, ideally situated in one of the most sought-after neighborhoods. This property features three generously sized bedrooms along with a fully finished lower-level in-law suite offering a bedroom, full bathroom, living area, and kitchen-perfect for extended family or added living flexibility. The well-planned layout includes a bright living room, a dedicated dining space, and a warm family room with a gas fireplace, ideal for entertaining or unwinding. The contemporary kitchen is highlighted by granite countertops, a sleek new backsplash, and stainless steel appliances installed in 2023. Recent upgrades throughout the home include new flooring, modern light fixtures, pot lights, a stylish staircase with custom spindles, renovated bathrooms, a new A/C and furnace (2023), and a new garage door (2023). Conveniently located within walking distance to schools, daycares, parks, and scenic trails, with quick access to Highways 401 and 407, shopping, and everyday conveniences. (id:61852)
RE/MAX President Realty
1939 Calgary Court
Mississauga, Ontario
The Interior: Grandeur by Design. In a world where luxury is often defined by mere square footage, this residence stands as a testament to a different philosophy: the architecture of emotion. This is not simply a 4+1 bedroom house; it is a curated experience. From the moment the doors swing open, there is a palpable shift in energy-a transition from the mundane to the extraordinary. The aesthetic is a sophisticated nod to the world's most exclusive boutique hotels. It is a place where every corner feels intentional, every light fixture serves as a piece of sculpture, and every room whispers a promise of relaxation. This is a home designed for the connoisseur of fine living-someone who understands that home should not just be a place to reside, but a destination in its own right. The Saltwater Sanctuary: A Masterclass in Outdoor Living. As the sun catches the surface, the water takes on a brilliant, glass-like clarity that only a saltwater system can provide. It is the ultimate "magical hotel" touch-where the water feels as premium as the architecture surrounding it (id:61852)
Sotheby's International Realty Canada
21 - 1485 Torrington Drive
Mississauga, Ontario
End unit two storey Townhouse like semi. Incredible opportunity to move into this fantastic, well run and family friendly townhome community in East Credit! Fully renovated with painted throughout. Boasting 3 Bedrooms, 3 Washrooms And The Convenience Of 2 Parking Spaces. Amazing upper floor with two brand new 4pc ensuite MODERN bathroom and flooring .The primary bedroom has a 4 pc ensuite, walk in closet and very generous size ideal for King sized bedroom furniture. The lower level is finished to include a family room, with laundry room and ample storage space out of sight! New front patios last summer. Almost new Furnace and Heat pump. This Property Is Ideal For Those Seeking A Stylish And Functional Living Space. With Its Contemporary Design And Ample Room For Comfortable Living, This Unit Promises A Perfect Blend Of Comfort And Style In A Prime Location. A well maintained & managed complex with visitor parking & Incredible park in the centre of the complex for the kids to play. Located in a top-rated school district, Close to all amenities - Community centres, Schools, Parks, Grocery Stores, Minutes to the 401, 403 Highways and Square One & Heartland Shopping Centre. Corner bus. Must see property! Some pictures are AI Designed. (id:61852)
Real One Realty Inc.
130 - 25 Turntable Crescent
Toronto, Ontario
Ever wanted downtown energy without downtown chaos? Welcome to this 2-bed, 1.5-bath, 2-storey townhouse in Davenport Village, where walkability is king and your patio is basically your summer HQ. Step outside and you're minutes from St. Clair West's cafés, bakeries, and everyday essentials, plus Geary Ave's cult-fave bars, breweries, and food spots (hello weeknight plans). Lansdowne subway is a 20-min stroll, and when you need to escape the city, you've got easy access to downtown and the 401. Best of both worlds. Inside? Bright, south-facing vibes with tons of natural light, an open-concept main floor, and a big patio that begs for morning coffee and evening wine. The upgrades are legit: hardwood stairs + luxury vinyl upstairs (2023), brand new hardwood on the main (2025), tankless water heater (2024), fully reno'd main floor bath + new toilets (2024), induction range, and new AC (2021).Stylish, walkable, low-maintenance, and very not boring. This one just gets city living. (id:61852)
Royal LePage Terrequity Realty
27 Radford Avenue
Toronto, Ontario
Charming detached updated gem in the heart of High Park/Roncesvalles Village! Just a minutes' walk to Bloor Street and the subway. A gracious front porch welcomes you, overlooking mature trees lining the quintessential Roncy street. Three bedrooms plus a second-floor office/sunroom overlooking the south garden. Custom kitchen featuring a large centre island with a drawered microwave and spacious pantry closet. Newly renovated, sleek second-floor bathroom. Character and modern touches abound, including a vintage tiled fireplace surround in the living room. The basement offers great ceiling height and excellent usability. This home checks all the boxes for entry into one of the city's most desirable neighbourhoods. Situated on a 20' x 119' lot with a sunny backyard and a rare, rebuilt two-car garage, with additional Laneway Housing potential. Located in the Howard Park Jr. PS district. High Park, the UP Express, and Gardiner access are just a few blocks away. Enjoy walkable access to Bloor West Village (European bakeries and cafés) and Roncesvalles Village (independent shops and restaurants). Direct access to High Park, Toronto's largest municipal park, offers endless recreational opportunities, including hiking, picnicking, zoo visits, and vibrant community events. A peaceful, leafy escape from city bustle while remaining exceptionally well connected. (id:61852)
Chestnut Park Real Estate Limited
189 Kingsview Boulevard
Toronto, Ontario
Luxury, comfort, and unmatched convenience await.!!! Welcome to 189 Kingsview Blvd, a stunning, fully renovated family home that delivers an exceptional blend of luxury, space, and convenience in the heart of Etobicoke. This beautifully updated residence features 3 bedrooms and 2 bathrooms on the main floor, along with a high-quality finished basement units, with 2 Kitchens, offering 2 additional full bathrooms wet Bar and a spacious recreational room-complete with a separate entrance, ideal for an in-law suite or extended family. Step inside to bright, open living and dining areas highlighted by large windows that bring in natural light throughout. The modern kitchen showcases granite countertops, stylish finishes, and ample storage-perfect for family cooking and entertaining.The private backyard is a true retreat, featuring a large concrete patio, fire table, and a relaxing HOT TUB, creating the perfect space for gatherings or quiet evenings at home.Situated in a highly connected location, you're just 5 minutes from Pearson Airport, right next to Hwy 401 and Hwy 409, and only 4 minutes to Etobicoke North GO Station-making commuting effortless. (id:61852)
RE/MAX Gold Realty Inc.
1354 Kaniv Street
Oakville, Ontario
Welcome to this distinguished Oakville townhome located on 1354 Kaniv St, where sophisticated design seamlessly complements modern functionality. This newly constructed, south-facing, three-storey freehold end-unit residence has been thoughtfully designed to provide a spacious and highly functional layout, ideal for both everyday family living and refined entertaining. The open-concept interior offers four generously proportioned bedrooms, four contemporary bathrooms, and the added convenience of upper-level laundry. High-quality finishes, abundant natural light, and a stylish, well-appointed kitchen contribute to the home's elegant yet comfortable ambiance. The bright and welcoming living spaces flow effortlessly throughout the layout, with expansive windows enhancing the sense of openness and airiness. Located in a highly desirable community, this exceptional property provides convenient access to top-rated schools, parks, shopping destinations, and major transportation routes, including Highways 403 and 407. Whether you are a first-time buyer or searching for a long-term family residence, this outstanding home presents a rare and compelling opportunity. (id:61852)
RE/MAX Hallmark Shaheen & Company
44 Sutcliff Lane
Halton Hills, Ontario
Welcome Home! This beautifully maintained 3-bedroom, 3-bathroom townhome is nestled within a small, close-knit community that offers the charm of town living with the ease of modern convenience. Located in the sought-after Meadowglen neighbourhood near Glen Williams, this home is ideal for families and professionals alike. Enjoy a short walk to the GO Station, making commuting effortless and stress-free. Just steps away, Downtown Georgetown invites you to explore local shops, cafés, and boutiques, perfect for weekend strolls, coffee dates, and supporting local businesses. Inside, large windows throughout the home flood the interior with natural light, beautifully highlighting the rich hardwood floors and creating a warm, inviting atmosphere. The bright, updated eat-in kitchen is designed for both busy mornings and relaxed family meals, offering a space where everyone gathers. Step out onto your private balcony, an ideal spot to enjoy morning coffee or unwind in the evening. Upstairs, the primary bedroom welcomes you through elegant double doors into a sun-filled space, perfect for bright mornings and cozy evenings. Two additional bedrooms offer flexibility for growing families, guest rooms, or a comfortable work-from-home office. Downstairs, you're welcomed by a light-filled space anchored by a cozy fireplace, offering valuable additional living space ideal for a family room, play area, or media lounge. The generously sized laundry room adds everyday practicality and convenience, while the walkout to the backyard creates a natural connection to the outdoors. From the backyard, enjoy direct access to an exclusive parkette with a charming gazebo, a wonderful extension of your living space for family gatherings and summer celebrations. Thoughtfully laid out and located in a family-friendly community, this home offers a lifestyle where convenience, comfort, and charm come together to create a place you'll love coming home to every day. (id:61852)
Royal LePage Real Estate Associates
3146 Southwind Road
Mississauga, Ontario
Welcome to This Beautiful Luxurious Executive Home in Churchill Meadows by Greenpark.Situated on a 45-ft wide lot, Fully Upgraded, this elegant residence welcomes you with an impressive foyer featuring soaring ceilings and a bright home office/library with a 13.5-ft ceiling, filled with natural light. main floor showcasing hardwood flooring.The chef's kitchen is a true showpiece, featuring an abundance of cabinetry, stainless steel appliances, quartz countertops and backsplash, servery, and a large centre island with ample storage. A spacious eat-in breakfast area with sliding doors provides a walk-out to the deck-perfect for indoor-outdoor living. Elegant wood stairs with iron pickets.Generously sized living and dining areas open onto a front-yard balcony, while the family room is highlighted by a cozy fireplace, creating a warm and inviting atmosphere. A main-floor laundry room and 2-piece powder room complete this level. Upstairs, the primary suite offers a custom walk-in closet and a spa-inspired 5-piece ensuite featuring a soaker tub, walk-in shower, his-and-hers sinks, and refined finishes throughout. Three additional well-sized bedrooms complete this level, each with generous closet space-two sharing a semi-ensuite, and the fourth bedroom featuring its own 4-piece ensuite bathroom.The finished lower level adds exceptional versatility, offering a fifth bedroom, an additional 4-piece bathroom, and a spacious recreation area with rough-in for a kitchen and a walk-out to the backyard-ideal for an in-law suite or extended entertaining space. Spent $$$ on landscaping. Step outside to a spacious, fully fenced backyard with a garden shed, providing plenty of room for children, pets, and outdoor gatherings. Additional highlights include California shutters throughout and a central location close to restaurants, schools, parks, golf and country clubs, and more.This elegant residence is truly move-in ready and waiting to welcome you home. (id:61852)
Royal LePage Realty Plus
