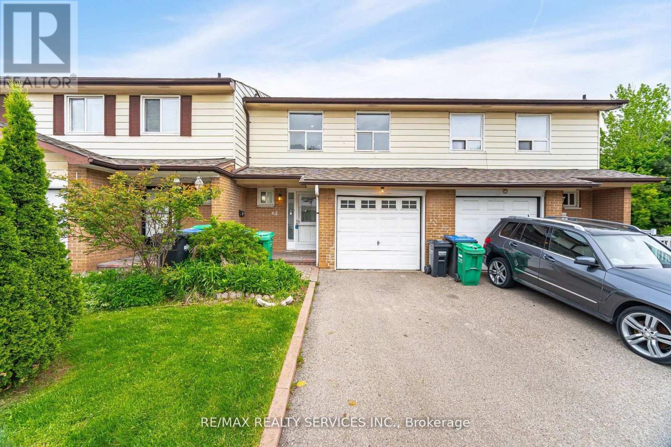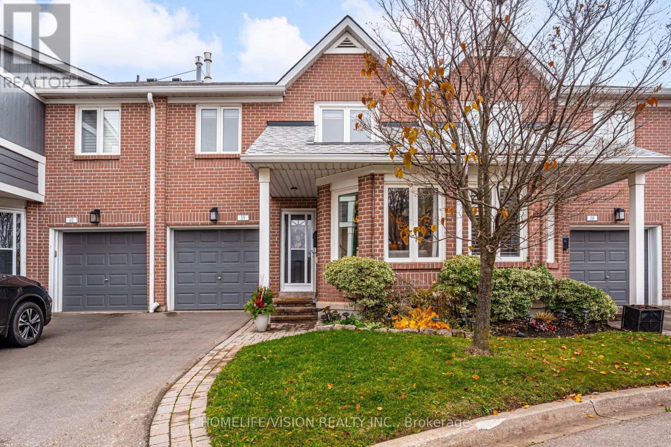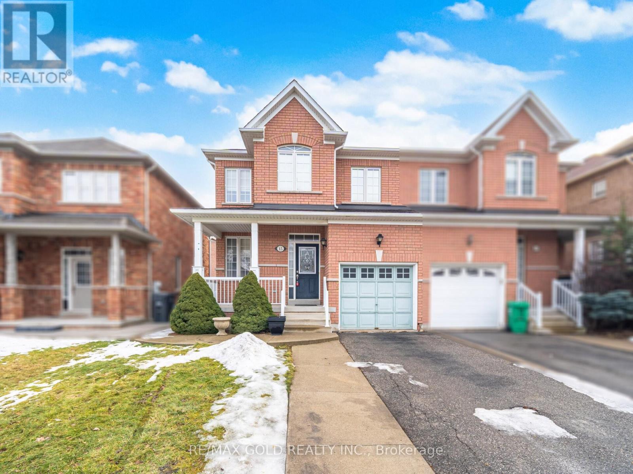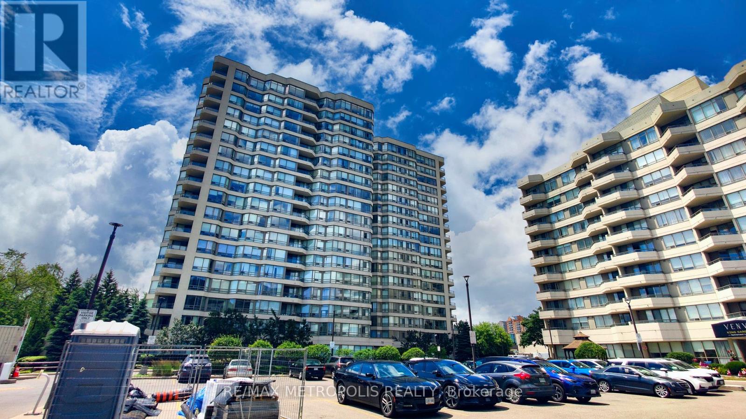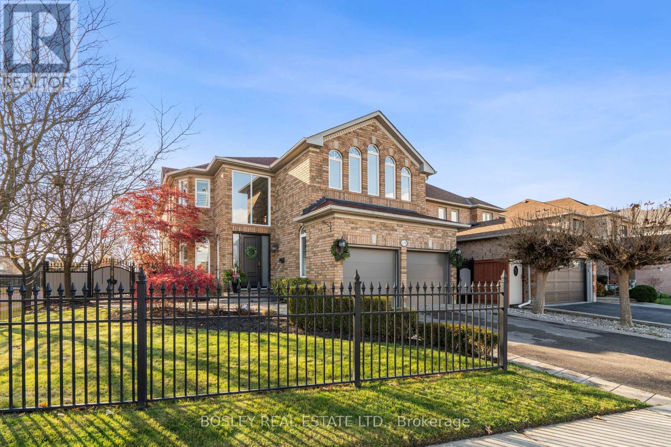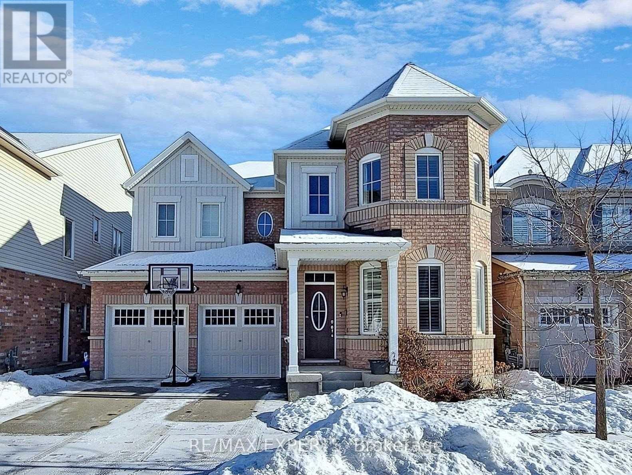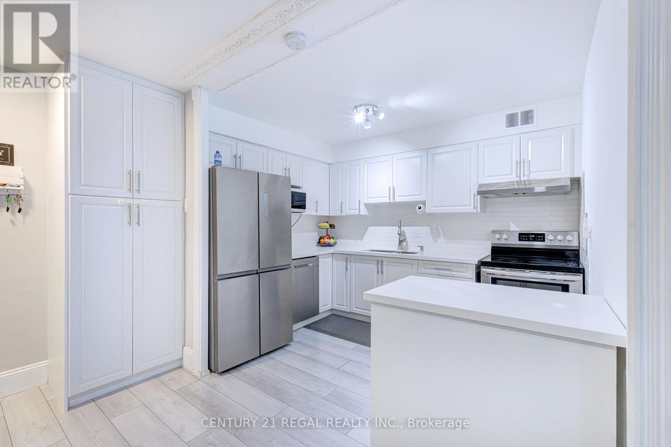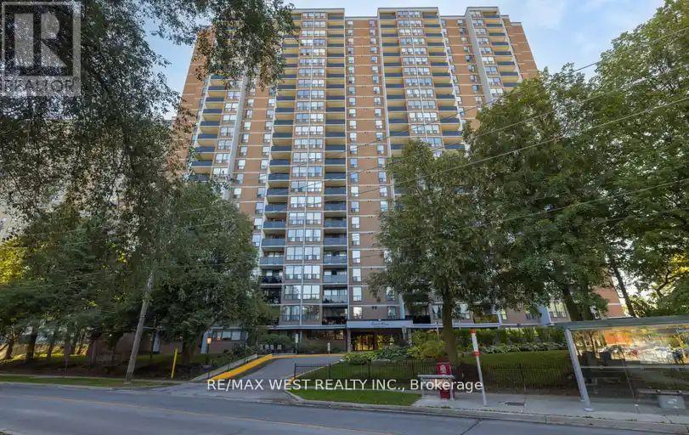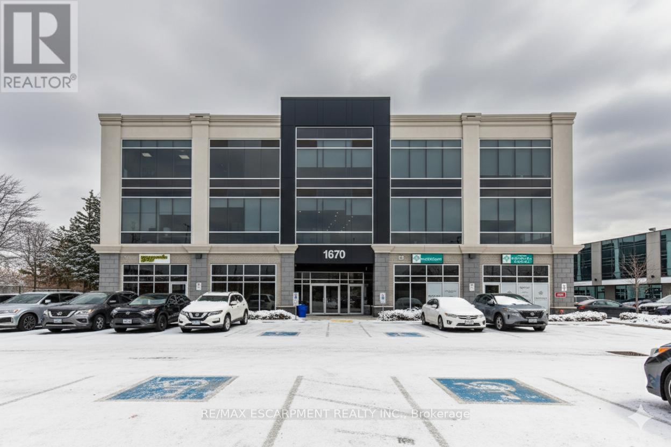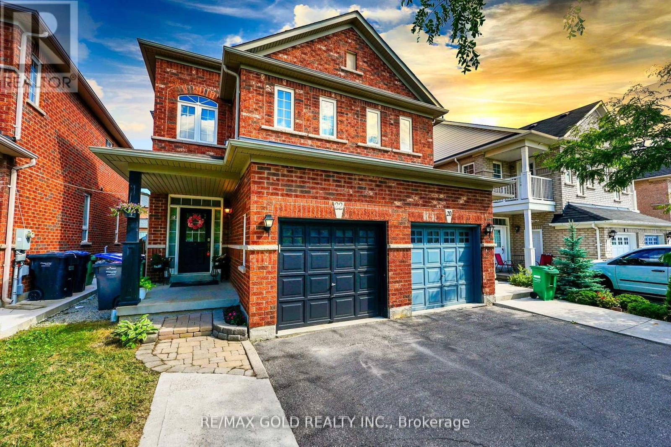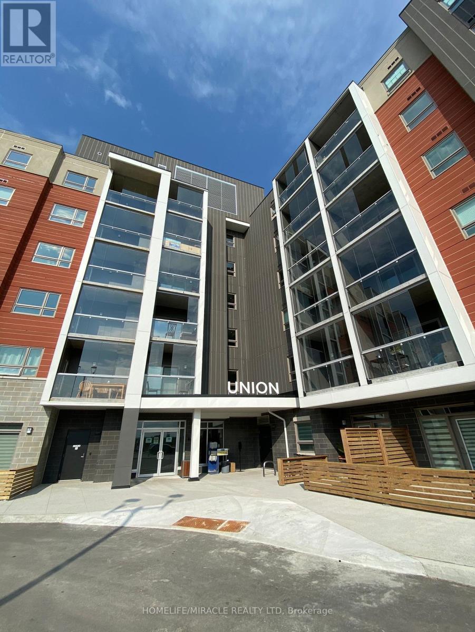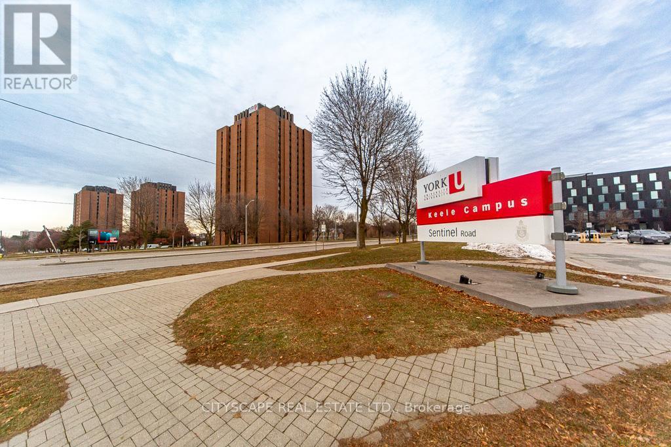65 - 3525 Brandon Gate Drive
Mississauga, Ontario
Welcome to this spacious 4+1 bedroom, 3-bathroom townhouse featuring a fully finished in-law suite, perfectly situated in a family-friendly complex. Conveniently located close to transit, Westwood Mall, top-rated schools, parks, the library, and more, this home offers the ideal blend of comfort, community, and accessibility. Inside, enjoy a modern kitchen with stainless steel appliances, laminate flooring throughout, and a well-maintained, move-in-ready interior. The finished basement includes a private entrance, an additional bedroom, and a living area ideal for extended family, guests, or private living space. Step outside to a private backyard, perfect for summer barbecues, outdoor entertaining, or relaxing. An excellent opportunity for first-time buyers or investors seeking a solid property in a prime location. Extras: Pot lights throughout; professionally painted. (id:61852)
RE/MAX Realty Services Inc.
59 - 2205 South Millway
Mississauga, Ontario
Sun-filled, south-east facing executive townhouse in a quiet Erin Mills community. Features an elegant primary retreat with sunken sitting area, fireplace, W/I closet, and 4-pc ensuite, plus a spacious 2nd bedroom with its own ensuite. Main level offers hardwood floors and a welcoming living room with fireplace and walkout to a new private patio overlooking peaceful green space. Finished basement adds a flexible 3rd bedroom/den, living area, 3-pc bath, rec room, laundry zone, and storage. Recent updates include a new furnace, washer, dryer, and microwave (all under warranty).Low condo fees cover pool, playground, green spaces, landscaping, snow removal, and visitor parking. Close to South Common, parks, trails, schools, transit, highways, UTM, and Erin Mills Town Centre. (id:61852)
Homelife/vision Realty Inc.
15 Prudhomme Drive
Brampton, Ontario
Welcome to this never-before-listed semi-detached home in a prime location! Offering approximately 1500 above sq ft of bright, open-concept living, this property is perfect for families, first-time buyers, or downsizers. The spacious main floor features an inviting layout ideal for entertaining, with a seamless flow between living, breakfast, and kitchen areas. Major mechanicals have been updated for peace of mind, including furnace (2022), A/C (2022), hot water tank (2022, owned), and roof (2022). Upstairs you'll find generously sized bedrooms, ample closet space, and natural light throughout. Private backyard for relaxing, gardening, or family time. Close to schools, parks, shopping, transit, and all amenities-this is a rare opportunity to own a well-maintained home in a highly sought-after neighbourhood. Don't miss your chance-homes like this don't come to market often. (id:61852)
RE/MAX Gold Realty Inc.
1512 - 75 King Street E
Mississauga, Ontario
Spacious 2-bedroom corner suite for rent at the Luxurious King Garden. Offers a functional & open concept layout. It has 2 full bathrooms with walk out balcony. The suite is conveniently located to all amenities, a walk away to Shopping, Transit and easy access to QEW. (id:61852)
RE/MAX Metropolis Realty
6358 Lisgar Drive
Mississauga, Ontario
A Family Residence, Instantly Recognized For Its Striking Black Fence And Commanding Corner Presence. Fully Renovated In 2018, With A Newly Redesigned Basement Completed In 2022 And Professionally Updated Landscaping In 2023, This Exceptional Home Offers True Turnkey Luxury. Offering Nearly 4,300 Sq Ft Of Refined Living Space, The Home Features 5 Spacious Bedrooms And 5 Bathrooms, Thoughtfully Designed For Elevated Family Living. The Upper Level Hosts Three Full Bathrooms While The Main-Floor Powder Room Provides Everyday Convenience And Functionality. The Basement Is Easily Transformable Into A Spacious In-Laws Quarters Boasting A Newly Installed Wet Bar, Media Room, Office Area & Its Own Spacious 3 Piece Bathroom. Designed To Impress While Remaining Warm And Livable, The Home Showcases Two Gas Fireplaces, Intricate Crown Moulding, Elegant Architectural Curves, And Exceptional Craftsmanship Throughout. A Built-In Speaker System Throughout The Home Enhances Both Everyday Living And Entertaining, While Top-Of-The-Line Appliances And Premium Finishes Elevate Every Space. Bold, Timeless, And Uncompromising, 6358 Lisgar Drive Stands As The Definitive Luxury Family Home In The Neighbourhood - A Rare Opportunity To Own A Property That Truly Sets The Standard. (id:61852)
Bosley Real Estate Ltd.
Bsmt - 1368 Connaught Terrace
Milton, Ontario
Beautiful well maintained 2-bedroom basement apartment with a private separate entrance in a quiet, family-friendly neighbourhood. This unit features a functional open concept layout with a full kitchen, comfortable living area, and in-unit laundry. Both bedrooms are well sized with ample storage. Located close to schools, parks, trails, shopping, and transit. Ideal for a small family or professional tenants seeking privacy and convenience. (id:61852)
RE/MAX Experts
139 - 366 The East Mall
Toronto, Ontario
Step inside this spacious 3+1 bedroom end unit, perfect for families. Modern kitchen leading into spacious living/dining area with walkout to sizeable/refreshed patio with room for a garden. Main floor bedroom perfect for work from home as a large den or use as bedroom. Come upstairs and enjoy a vast master bedroom with 2 piece en suite. Maintenance fee includes heat, hydro, water, Rogers cable and internet! Wonderful complex including a variety of amenities: indoor and outdoor pools, 2 outdoor playgrounds, indoor kids playroom, indoor gym and court (for basketball/tennis/racquetball), indoor game room (billiards table), indoor party room, security on-site. Underground parking with 2 car tandem. All of this in a great neighbourhood with ample local amenities for shopping and leisure, wonderful schools and close access to major highways. (id:61852)
Century 21 Regal Realty Inc.
1509 - 85 Emmett Avenue
Toronto, Ontario
Rarely offered spectacular southern view 2 + Den Condo, Spacious Living/Dining area, Eat-In Kitchen, Large primary bedroom included 2-piece ensuite and large closet, Living room open concept has walk-out to large balcony, Stunning views of Parkland , CN Tower , Golf course, Great location with access to TTC, Future LRT , Walk to park, Humber Trails, Near golf courses, Facilities include: Security, Gym, Sauna, Pool room, Outdoor Swimming pool, BBQ area , Visitor parking, Steps to everything . Great first time buyer unit or for someone who is downsizing , Must be seen. Status Certificate available now. (id:61852)
RE/MAX West Realty Inc.
215 - 1670 North Service Road
Oakville, Ontario
An excellent opportunity for investors or business owners seeking premium office space! This second-floor commercial unit is ideally situated in a high-demand Oakville location, just minutes from Highways QEW and 403, with direct transit access to the GO Station.This bright, versatile office features large windows that fill the space with natural light, along with ample on-site parking. This property has a communal kitchen and boardroom for you own use.The unit can be customized to suit a wide range of professional uses, including real estate, law, or financial services.Located in a thriving business district, the unit is surrounded by other professional offices and commercial spaces. It's just steps from Oakwood Business Park Plaza, home to Farm Boy, Starbucks, a medical clinic, and more. Shared amenities include, professional boardroom, common kitchen, Well-maintained washrooms. (id:61852)
RE/MAX Escarpment Realty Inc.
22 Nathaniel Crescent
Brampton, Ontario
Welcome to 22 Nathaniel Crescent a well-maintained and income-generating 3+1 bedroom, 4-bathroom semi-detached home nestled in one of Brampton's most convenient and family-oriented neighborhoods. The property features a functional layout with a bright and spacious main floor, a large eat-in kitchen with stainless steel appliances, and a walk-out to a private backyard. Upstairs, you'll find 3 generously sized bedrooms, including a primary suite with a 4-piece ensuite and walk-in closet. The professionally finished basement studio offers a separate entrance, 1 bedroom, a full bath, and a second kitchenette ideal for extended family use or income potential. Leased at $4400 a month, this home is a turnkey investment with strong cash flow and reliable tenants in place. Located just minutes from Hwy 407, 410, 401 public transit, schools, Mall, parks, hospital, and other major amenities, this is an ideal opportunity for investors, first-time buyers with rental income goals, or families needing multi-generational space. (id:61852)
RE/MAX Gold Realty Inc.
508 - 200 Lagerfeld Drive
Brampton, Ontario
Beautiful 930 Sq. Ft 2 Bedroom Den, 2 Bathroom Suite. Bright Modern Finishes With Great Space In Every Room Large Window In Bedrooms. Laminated Flooring Throughout, 9 Ft Ceilings, & Granite Kitchen Countertops W/ Backsplash. Walk Out To The Large Glass-Enclosed Balcony With Gorgeous Skyline View. Tons Of Natural Sunlight. Walking Distance To Go Station/Transit, Close To All Amenities.Note: open to a 6 month lease. (id:61852)
Homelife/miracle Realty Ltd
377 Assinboine Road
Toronto, Ontario
Exceptional Income-Producing Investment Opportunity in a prime North York location, directly across from York University, within one of Toronto's most active and resilient rental corridors. This FREEHOLD Semi-Detached residential property has been thoughtfully configured to maximize rental income, featuring 10 spacious bedrooms and 6 full washrooms, an efficient floor plan, and a double car garage-all designed to support strong, consistent cash flow. The property is fully leased, generating a strong gross monthly rent of $9,200, which translates to an annual gross income of $110,400. The diversified rental configuration enhances income stability while reducing overall vacancy exposure. Offered at $1,325,000, this asset delivers an attractive gross ROI of approximately 8.35%, making it a compelling option for investors seeking immediate cash flow along with long-term appreciation. Its proximity to a major employment and institutional hub, combined with excellent transit connectivity, ensures sustained tenant demand throughout the year. The surrounding neighborhood is exceptionally well serviced, with easy access to TTC routes, subway stations, shopping centres, grocery stores, restaurants, cafes, banks, and everyday amenities, further supporting strong rental performance. This is a turn-key, cash-flow-positive investment in a high-growth North York market-ideal for investors looking to enhance their portfolio with a well-performing asset offering solid income today and meaningful upside potential over time. Hurry before it is gone!! (id:61852)
Cityscape Real Estate Ltd.
