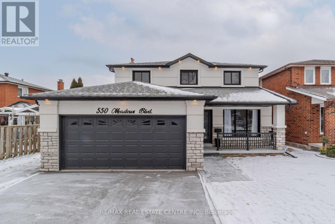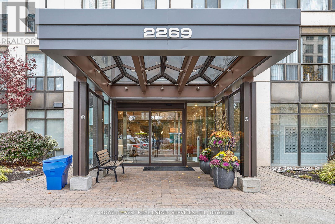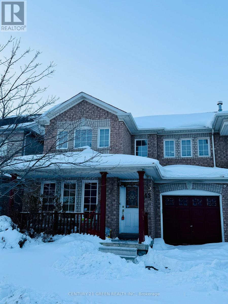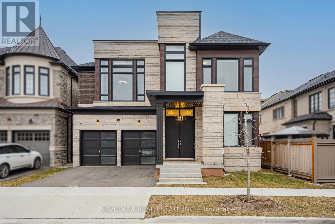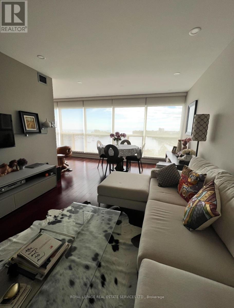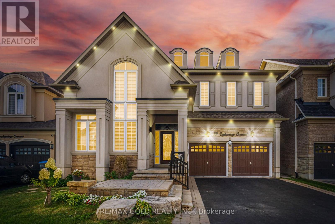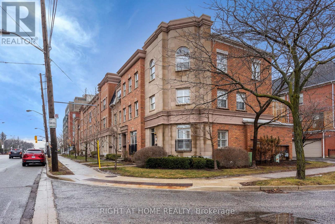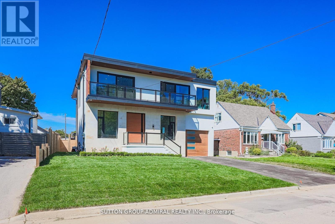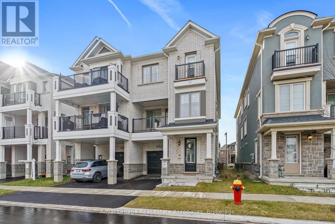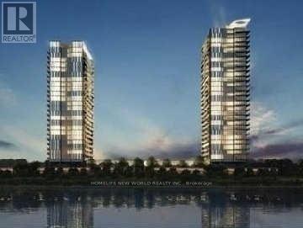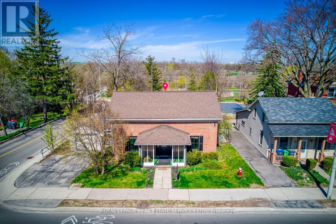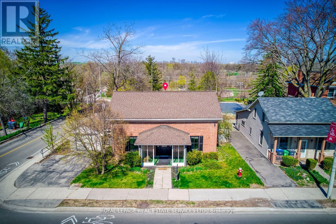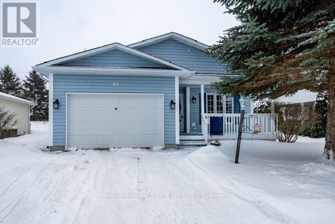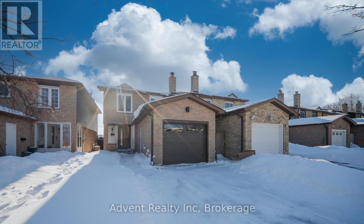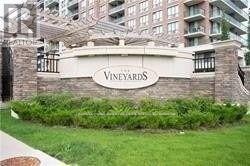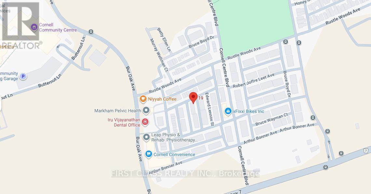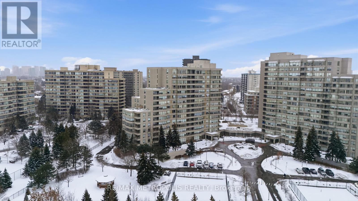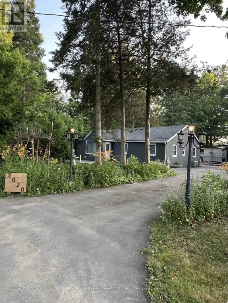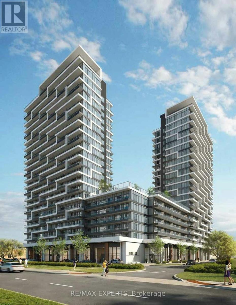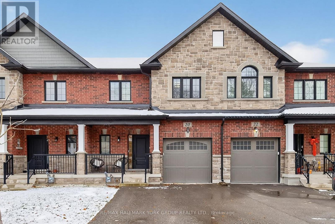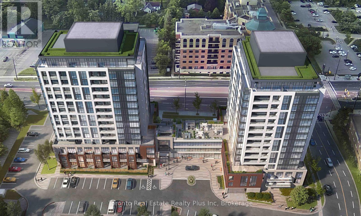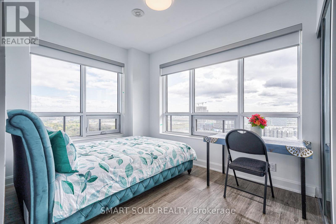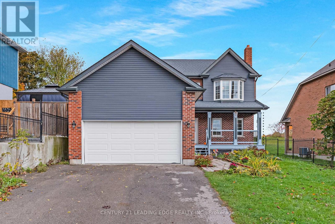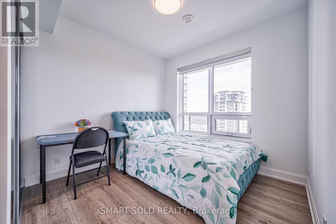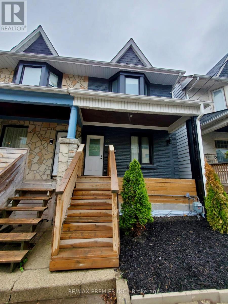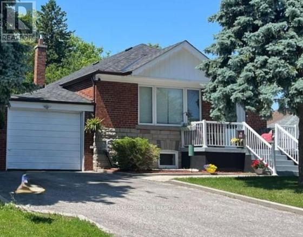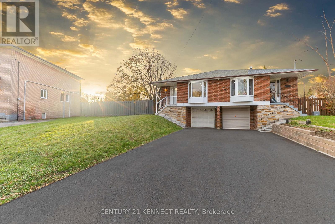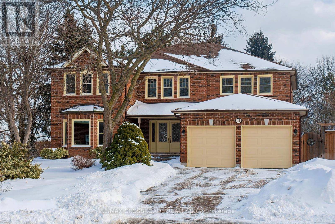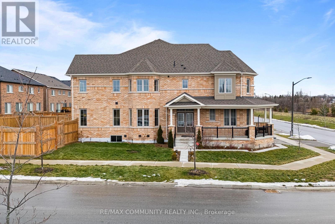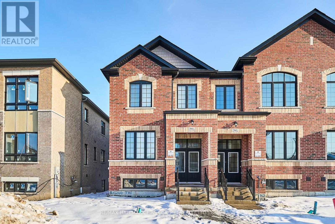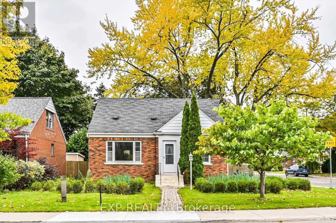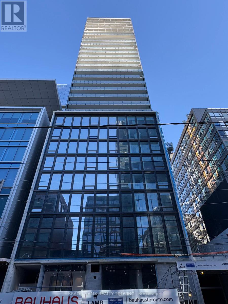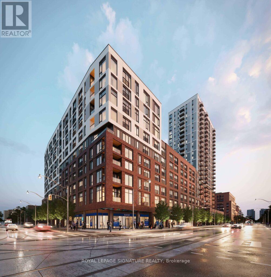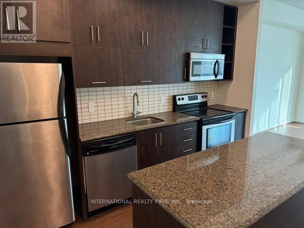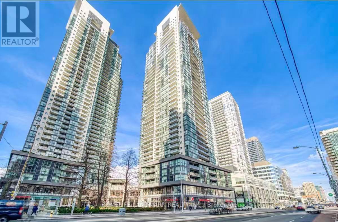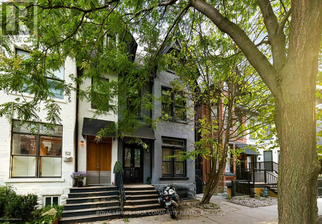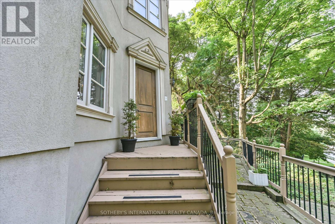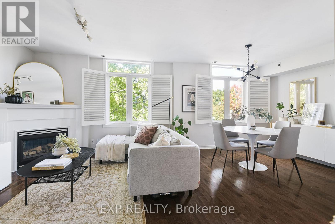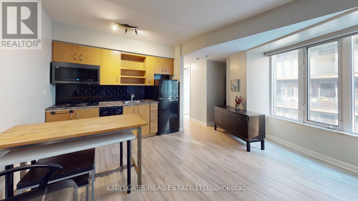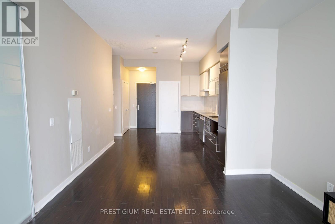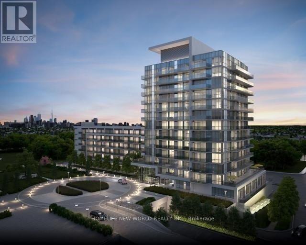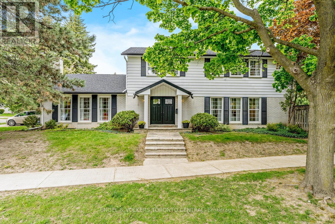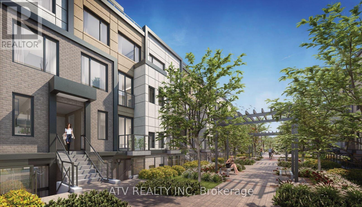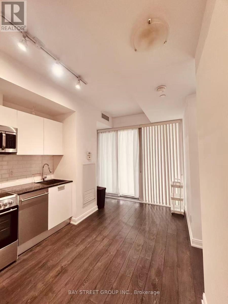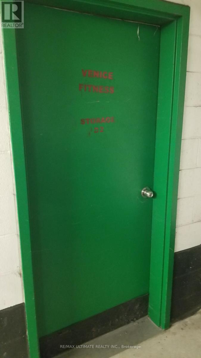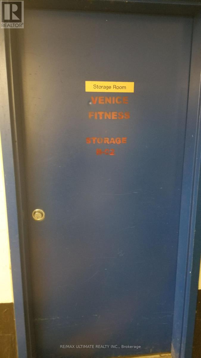550 Meadows Boulevard
Mississauga, Ontario
Stunning Fully Renovated Executive Home in Prestigious Rathwood. This elegant residence showcases a striking stucco & stone exterior and impeccable modern finishes throughout. Featuring formal living and dining rooms with illuminated ceilings, a rare main-floor office with 3-pc ensuite and separate entrance, and a grand family room with a sleek contemporary fireplace.Enjoy hardwood floors throughout, new bathrooms, custom oak stairs with iron spindles, and stylish modern lighting. The custom gourmet kitchen offers a centre island, pantry, breakfast area, premium finishes, and new stainless steel appliances. Upstairs boasts four spacious bedrooms including a luxurious primary retreat with walk-in closet and ensuite. The finished basement includes an open-concept rec room, wet bar, fifth bedroom, and cold cellar.Additional highlights include direct garage access, new interlocking, double-car garage, and a landscaped, fully fenced backyard with refinished deck and pool-size yard. Ideally located near highway 401&403, transit, parks, shopping, Schools, Restaurants, and Etobicoke GO Station. Move in and enjoy exceptional luxury and convenience. (id:61852)
RE/MAX Real Estate Centre Inc.
611 - 2269 Lake Shore Boulevard W
Toronto, Ontario
Bright And Spacious Corner Suite With Panoramic Lake Views! This Stunning Two-Bedroom Residence Is Surrounded By Floor-To-Ceiling Windows, Filling The Space With Natural Light And Showcasing Unobstructed Views Of The Marina And Lake. The Smart Split-Bedroom Layout Offers Exceptional Privacy; The Suite Comes Complete With Parking And A Locker. Located In The Highly Sought-After Marina Del Rey Community, Residents Enjoy All-Inclusive Maintenance Fees And Full Access To The Malibu Club's Impressive Amenities: Indoor Pool, Whirlpool, Sauna, Squash Courts, Tennis Courts, Billiards, Party Room, Rooftop Terrace, And More. Set Within A Prime Waterfront Neighbourhood, You'll Love The Easy Access To Scenic Trails, Parks, Shops, Transit, Groceries, Gas Stations, And Everything You Need Just Minutes Away. An Incredible Opportunity In One Of The Most Desirable Buildings Along The Lakefront - Close To The City, Close To The Airport, And Close To Nature. (id:61852)
Royal LePage Real Estate Services Ltd.
(Main) - 45 Seaside Circle
Brampton, Ontario
Beautiful Semi-Detached Home Available for Lease in a Prime Location This well-maintained semi-detached home offers 3 bedrooms and 3 bathroom. Excellent location within walking distance to Trinity Common Mall, steps to a 24-hour Shoppers Drug Mart, and conveniently close to Highway 410 and the Brampton Soccer Centre. Located in a highly desirable neighborhood, this home is ideal for families and professionals seeking comfort and convenience in a high-demand area. A rare leasing opportunity in a prime location-homes like this are seldom available. (id:61852)
Century 21 Green Realty Inc.
1217 Ironbridge Road
Oakville, Ontario
Welcome to an exceptional luxury residence in the prestigious Glen Abbey community, offering approximately 5,500+ sq. ft. of refined living space as per builder's plans. Thoughtfully designed for both comfort and sophistication, this stunning home features 4+1 bedrooms and 6 bathrooms, with every bedroom enjoying its own private ensuite. Rich hardwood flooring flows throughout the home-no carpet-enhancing its timeless elegance. The main level is an entertainer's dream, highlighted by a grand foyer, formal living room, elegant dining area, and powder room. The inviting family room showcases coffered ceilings and a gas fireplace, seamlessly connecting to one of the largest gourmet kitchens in the neighbourhood. The chef-inspired kitchen is equipped with premium appliances, built-in cabinetry, a statement centre island, quartz countertops, custom cabinetry, and a striking quartz backsplash. A sun-filled breakfast area opens to a beautifully landscaped, fully fenced backyard, perfect for indoor-outdoor living. Upstairs, the lavish primary retreat features a double-door entry, walk-in closet, and a spa-inspired 5-piece ensuite complete with a glass shower and luxurious soaker tub. The professionally finished basement extends the living space with an additional bedroom, Jacuzzi, expansive recreation area, and a games room with a snooker table-ideal for entertaining and family enjoyment. Ideally located minutes from top-rated schools, major highways, Oakville Trafalgar Memorial Hospital, Glen Abbey Community Centre, library, shopping, parks, downtown Oakville, and the lake, this residence offers unparalleled convenience in one of Oakville's most sought-after neighbourhoods. A rare opportunity to own a move-in-ready luxury home in an elite setting experience elevated living at its finest. (id:61852)
Save Max Real Estate Inc.
910 - 2267 Lake Shore Boulevard W
Toronto, Ontario
Stunningly Renovated For Your Most Discerning Buyer, This Extremely Rarely Offered One Of A Kind Marina Del Rey Two-Bedroom, Two-Bathroom Residence Presents A Truly Exceptional Opportunity. Featuring Perfect, Unobstructed Lake Views, Soaring High Ceilings, And A True Walk-Out With Private Outdoor Space - A Remarkable Rarity Within The Building. The Spacious Open-Concept Layout Offers An Expansive Living And Dining Area, Enhanced By Floor-To-Ceiling Light And A Sun-Filled Solarium, Ideal For A Home Office Or Reading Retreat. Set On 11 Acres Of Pristine Waterfront Grounds Adjacent To Parkland, Trails, Shops, Restaurants, And A Yacht Club, This Is Resort-Style Living At Its Finest. Residents Enjoy Outstanding Amenities Including 24-Hour Concierge, Indoor Pool, Tennis Courts, And Beautifully Maintained Grounds. Exceptionally Located With Easy Access To TTC, Minutes To Downtown, And Quick Connections To The QEW. Includes One Parking Space And One Locker. (id:61852)
Royal LePage Real Estate Services Ltd.
32 Eaglesprings Crescent
Brampton, Ontario
2799 Sq Ft As Per Mpac!! Built On 45 Ft Wide Lot. Come & Check Out This Fully Detached Luxurious House Showcasing A Premium Stone & Stucco Elevation. Comes With Finished Basement. Main Floor Features Open To Above Living Room, Separate Dining & Family Room. 9 Ft Ceiling On The Main Floor. Upgraded Kitchen Is Equipped With S/S Appliances & Granite Countertop. Hardwood Throughout The Main Floor & Pot Lights Inside & Outside The House. Second Floor Offers 4 Spacious Bedrooms. Master Bedroom With Ensuite Bath & Walk-in Closet. Finished Basement With 1 Bedroom, Kitchen & Bar Area. Beautifully Landscaped Backyard With A Hot Tub, ideal for relaxation. (id:61852)
RE/MAX Gold Realty Inc.
1 - 3076 Lake Shore Boulevard W
Toronto, Ontario
Welcome home to this tastefully renovated executive end-unit townhouse in the heart of New Toronto. Offering 3 sun-filled levels and approximately 1,488 sq. ft. of beautifully finished living space, this Daniels-built home blends modern design with urban convenience. The open-concept main floor features a bright living and dining area, pot lights, and a modern kitchen with stainless steel appliances, and walkout to a spacious private deck - perfect for entertaining or relaxing outdoors. The versatile ground-level space offers the ideal home office, studio, or family room with direct interior access to the double car garage. Upstairs, two generous bedrooms, each feature private bathrooms and ample closet space, creating a comfortable private retreat. Thoughtfully updated with quality materials, engineered flooring and no carpet throughout. This home includes built-in book shelving on the second floor, California shutters, central air, central vacuum, Cat 5 internet wiring, and garage shelving for extra storage. Located near Humber College, waterfront trails, parks, schools, cafés, and shops, with 24-hour streetcar service at your doorstep and easy access to the Gardiner, QEW, and Pearson Airport. This bright corner townhouse offers the perfect blend of sophistication, functionality, and location - ideal for professionals seeking an executive lifestyle near the lake. (id:61852)
Right At Home Realty
957 Dormer Street
Mississauga, Ontario
Welcome to 957 Dormer Street, an extraordinary custom-built residence in Lakeviews most sought-after neighborhood, just minutes from the waterfront and Lakefront Promenade Park. Designed with luxury and lifestyle in mind, this home combines timeless craftsmanship with modern elegance. Entertain effortlessly in the soaring family room with cathedral ceilings or gather in the gourmet chefs kitchen featuring quartz countertops, a waterfall island, premium built-in appliances, and a private butlers pantry. Retreat outdoors to your own resort-style oasis complete with a sparkling inground pool, cabana with bathroom and change room, and a custom-designed patio ideal for summer entertaining. The primary suite is a true sanctuary, offering a spa-inspired 5-piece Ensuite, walk-in closet, and direct access to the pool. With four generously sized bedrooms, a convenient second-floor laundry, and a finished lower level boasting a state-of-the-art soundproof theatre and rejuvenating steam shower, this home is perfectly tailored for both relaxation and celebration. Completed with brand new professional landscaping (2025), 957 Dormer is a rare opportunity to own a showpiece property in one of Mississauga's most prestigious communities. Property taxes subject to reassessment due to reconstruction. (id:61852)
Sutton Group-Admiral Realty Inc.
1254 Havelock Gardens
Milton, Ontario
Move-in ready, beautifully finished, and built in 2024, this is the kind of home buyers dream about! Welcome to this end-unit freehold townhome in Milton, offering 3 bedrooms, 3 bathrooms, and a thoughtful contemporary layout across three levels with 2 parking spots. The main floor impresses with high 9-foot ceilings and an open-concept design featuring luxury vinyl flooring throughout. The kitchen boasts granite countertops, stainless steel appliances, including a gas stove, a centre island with seating, a pantry, and an adjacent dining area perfect for gatherings. The bright living room opens to a covered balcony with a built-in gas line for convenient BBQs. For added convenience, enjoy the separate den, ideal for an office, and it is perfect for work or study. The main floor is complemented by a convenient 2-pc bathroom. Upstairs, the third floor offers three well-sized bedrooms. The primary bedroom offers a walk-in closet and a 3-pc ensuite, while the other two bedrooms each feature double closets, with the third bedroom enhanced by a charming Juliette balcony. This level also includes a 4-pc bathroom, an ensuite laundry, and a linen closet for added convenience. The ground floor features high 9-foot ceilings, direct access to the garage equipped with an accessibility point for an optional EV charger, a spacious storage room, a double closet, tile flooring, and a baseboard heater at the entrance for added comfort. Situated in a growing Milton community, you are just minutes from parks, schools, shopping, restaurants, transit, and all your everyday essentials, making this home as practical as it is inviting. (id:61852)
Royal LePage Real Estate Associates
507 - 103 The Queensway Avenue
Toronto, Ontario
Enjoy modern living by the lake in this beautifully maintained 1-bedroom, 1-bathroom condo at NXT Condo. Beautiful Bright Open Concept. Retreat W/ Spectacular Views Of The Lake.Welcome Home. This Building Has It All: Gym, Indoor & Outdoor Pool & Tennis Courts. Go For A Walk In High Park Or A Run On Martin Goodman Trail, Both Are Steps Away. Quick Highway Access And TTC At Your Doorstep. City Living Surrounded By Nature: The Lake & High Park. (id:61852)
Homelife New World Realty Inc.
317 Queen Street S
Mississauga, Ontario
Presenting a rare opportunity in the sought-after Olde Village of Streetsville. This elegant 4-bedroom residence, designed in the classic Georgian Centre Hall style, occupies a prime corner lot at Queen Street South and Church Street. As a designated Heritage property, it exudes timeless character, now enhanced by a complete interior renovation. Offering 2238 square feet of meticulously updated living space, the home features a welcoming living room with a brand-new gas fireplace and flexible spaces perfect for a home office. Notably, the property currently holds an occupancy certificate suitable for a practitioner or professional office, offering immediate opportunities for business use (with option to revert to full residential). The property's allure extends outdoors to a serene backyard that gracefully slopes down to the picturesque Credit River ravine and adjacent green space, complete with a brand new deck that offers an exceptional setting for relaxation and enjoying the expansive river views. (id:61852)
Royal LePage Real Estate Services Ltd.
317 Queen Street S
Mississauga, Ontario
Great Opportunity for Investment/Live/Work Property Located at the Corner of Queens St S & Church St in Famous Destination Olde Village of Streetsville. Residence with Commercial Unit, Zoning R3 with Permit Issued on 2002-09-05 for Private Office within Single Family Dwelling (No Employees) Described as Commercial Office - Single User. Classic Georgian Centre Hall Style - Known as the McKeith Home Built in 1852 and it is Designated Under the Terms of the Ontario Heritage Act as Part of the Streetsville Heritage Conservation District, Refer to Heritage Impact Assessment on File. Potential to Convert Entire Home to Commercial Office Space, Proposed Sketch for Additional Parking is on File. See Sketch of Former Kitchen, Now a Blank Slate for Your Dream Kitchen. Newly Renovated Interior, Generous Size Principal Rooms, 2218 sq ft of Living Space. Was Used as a Chiropractor Clinic, Great Street Exposure. Backs onto Green Space and the Credit River Ravine, Gentle Slope with Panoramic View. Newly Renovated Interior, Carpet Free. Updated Furnace & Owned Hot Water Tank in 2017. Washer & Dryer. New Gas Fireplace in Living Room. Attachments: Survey, Pre-Listing Inspection Report, Heritage Impact Assessment Report, Letter from Streetsville Heritage Conservation with FAQ for Future Potential, 2024 Tax Bill, Letter from Credit Valley Conseration Authority, Floor Plan Garden Suite (Independent Building) or Addition to the Main Building with Number of Additional Parking in the Back Yard Would be Possible. Also 100% Commercial Use Would be Possible upon City's Approval. (id:61852)
Royal LePage Real Estate Services Ltd.
65 Pennsylvania Avenue
Wasaga Beach, Ontario
Sold by Original Owner. Original model home in Park Place, beautifully maintained & showingtrue pride of ownership. Bright, open layout with vaulted ceilings, eat-in dining area, & openconcept living space approximately 2 ft larger than other models. The kitchen features upgradedcabinetry, dble sink, large pantry, ample counter space, & hardwood flooring throughout themain living area. Offering 2 bdrms & 2 baths, including a primary bdrm w/ a walk-in shower.Main-floor laundry w/ access to an oversized single-car garage. Walk out to a private,landscaped deck. Additional storage available in a dry concrete crawlspace accessed through theprimary bdrm closet. Includes stainless steel appliances (fridge, stove, dishwasher, microwaveapprox. five years old; washer approx. three years). Residents enjoy access to a communitycentre with indoor pool, sauna, fitness facilities, library, and social activities. Minutes toGeorgian Bay and its scenic shores and sunsets. Exceptional community to retire. (id:61852)
Royal LePage Real Estate Services Ltd.
53 Cheeseman Drive
Markham, Ontario
Extensively renovated detached link home in the heart of Milliken Mills West, featuring major recent upgrades including a new roof, furnace, and air conditioner (2024), all new windows, front and backyard doors, garage door, and a full renovation completed in 2026. This move-in ready home offers pot lights throughout the main and lower levels, an open-concept living and dining area with a cozy fireplace, and a gourmet kitchen combined with a breakfast area, complete with brand new stainless steel appliances and quartz countertops. Engineered hardwood floors on the main and second levels and vinyl flooring in the basement enhance the bright and spacious layout.Located in a top-ranking school district, including Milliken Mills High School (IB Program), and just minutes to highways, parks, shopping centres, public transit, and all amenities. Ideally situated on a quiet, family-friendly street, with a convenient pedestrian shortcut just five houses away providing quick access to Steeles Ave. Close to Pacific Mall, banks, plazas, and Highgate Park. A rare opportunity to own a thoroughly updated home in one of the area's most established and desirable neighbourhoods. (id:61852)
Advent Realty Inc
1210 - 310 Red Maple Road
Richmond Hill, Ontario
Welcome To The " Vineyards" In High Demand Area Of Richmond Hill! Open Concept, Modern, Bright And Spacious 1+1 Bedroom Unit (Den Can Be Used As A Bedroom). Featuring Beautiful Wood Floors In Living/Dining/Den & Modern Kitchen With Breakfast Bar. Great Building Amenities. Centrally Located with Nearby Parks, Schools, Restaurants, Shopping & Hillcrest Mall. Minutes To Hwy7/407, Go Train And Public Transit. (id:61852)
RE/MAX Hallmark Realty Ltd.
Homelife/cimerman Real Estate Limited
19 Thomas Swanson Street N
Markham, Ontario
Welcome to this Sunshine perfect family size in the heart of Cornell, one of Markham's mostsought-after master-planned communities, known for its family-friendly streets, parks, andschools. Close to Cornell Community Centre, library, transit, and Markham Stouffville Hospitalfor growing families. 9' ceiling on Group & main floors, lots of large window bring you theNatural light through the house, Laminated flooring through out with stairs in carpet free wellmaintained , the Great Layout includes a group- level upgraded in-law suite and a fantasticROOFTOP terrace for outdoor entertainment with your families or friends. upper living withmodern style.Top- rated ranking schools including Bill Hogarth secondary school and Rouge parkpublic school .Move-in conditions ! Must see ! Steps to new Bus terminal for easy transit fromupper to downtown location,Close to Mount Joy GO Station and Markham GO station with easy access to Hwy 407, Hwy 7, andpublic transit. Surrounded by parks, trails, and playgrounds, offering a perfect balance ofurban convenience and suburban comfort.All existing Appliances including New Stove, New Fridge, dishwasher, range hood , all existinglight fixtures, all existing window coverings.Offer anytime! please attached schedule B and Form 801. Buyer and Buyers' agent to verify allmeasurements , all measurements per Builder's plan. minimum 5% deposit. (id:61852)
First Class Realty Inc.
1501 - 11 Townsgate Drive
Vaughan, Ontario
Welcome to this spacious bright upgraded condo in Thornhill. Featuring 2 bedrooms and 2 bathrooms, this bright and beautifully designed unit offers an expansive open-concept layout with large windows that fill the space with natural light. Enjoy a generously sized living and dining area, a well-appointed kitchen, and plenty of room to entertain. Recently renovated throughout with modern sleek finishes. Ideally located at Bathurst and Steeles being minutes to Promenade Mall, parks, schools, public transit, and hwy 407, this condo provides the perfect balance of space, comfort, and convenience. A rare opportunity to own a large unit in one of North York's most sought-after communities! (id:61852)
RE/MAX Metropolis Realty
2020 Kate Avenue
Innisfil, Ontario
A beautifully renovated bungalow on a premium 72 x 200 ft lot, fully updated in 2021 with over $280,000 in upgrades. Improvements include new roof, flooring, electrical, plumbing, doors and hardware, plus a brand-new kitchen and renovated bathrooms. Features a separate guest house with private access, including a separate kitchen and bathroom, both fully renovated-ideal for guests or additional income. Includes a new and extended driveway with ample parking. The upgraded backyard offers a private sauna, above-grade pool, and above-water access with a private beach-like setting. Serviced with municipal water for the home, separate well for garden use, and natural gas. Located in one of Innisfil's most desirable areas, just a 2-3 minute walk to the beach. See MLS Attachments for the full list of upgrades. (id:61852)
RE/MAX West Realty Inc.
A-335 - 9763 Markham Road
Markham, Ontario
Welcome to Joy Station Condos! Brand new never lived in 1 Bedroom condo + Enclosed Den with glass sliding door. Offering 612 sq.ft of living space plus a 70 sq.ft. balcony with clear, unobstructed views. Steps from the Mount Joy GO Station and lifestyle amenities, amazing parks, and nature as well as a convenient connection to shopping, culture, and the GTA. Amenities will include a sports lounge, grand main lobby, pet wash centre, sauna, private dining space, exercise and yoga studio, and swimming pool with whirlpool. (id:61852)
RE/MAX Experts
20 Gord Matthews Way
Uxbridge, Ontario
Beautiful Upgraded 3 Bedroom Townhome In An Excellent Location! This Stunning Move-In Ready Home Features A Bright & Inviting Floor Plan With Hardwood Floors, An Open Concept Living Room With Focal Gas Fireplace, Gorgeous Kitchen With Quartz Countertops, Centre Island, Stainless Steel Appliances & Breakfast Area With Walk-Out To Deck & Fenced Backyard. Spacious Primary Bedroom With Walk-In Closet & 5-Piece Ensuite Bathroom With Soaker Tub & Glass Shower, 2nd & 3rd Bedroom Also Feature Walk-In Closets & Semi Ensuite Bath. Other Features Include Smooth Ceilings, Rough-In Bathroom In Basement, Convenient 2nd Floor Laundry & Extended Driveway! A Fantastic Family-Friendly Community Only Minutes To All Amenities Including Restaurants, Shopping, Schools, Trails & The Highway - Wow! (id:61852)
RE/MAX Hallmark York Group Realty Ltd.
605 - 705 Davis Drive
Newmarket, Ontario
This bright and modern 1-bedroom, NEVER LIVED IN, 1-bath condo offers comfortable living in a convenient location. Featuring an open-concept layout, a spacious bedroom, and a private balcony. Enjoy easy access to public transit, shopping, restaurants, Southlake Hospital, and Hwy 404. Ideal for those seeking a clean, well-maintained home in a prime Newmarket location. Ready to move in! (id:61852)
Toronto Real Estate Realty Plus Inc
C 2701 - 8 Water Walk Drive
Markham, Ontario
This is not rent a whole unit. This is rent a 1 bedroom with attached private bathroom in Riverview condos building. Huge closet with 4 mirrors, queen size bed & high quality mattress, best view and bright windows, You will share kitchen with other 2 roommates. The unit with 9' Ceiling, kitchen stone backsplash, Oversized Quartz Island, High-End Built-In Stainless Steel Appliances and Lots of Storage Space. Rouge River & Ravine View from huge Balcony. Fully Equipped Gym, Business Centre, Quiet Library, BBQ Rooftop Terrace, Outdoor Park and More. Within the Highly Desirable Unionville High School Boundary. Close plaza, banks, Whole Foods supermarket, LCBO, Go Station, Downtown Markham, Main Street Shopping, lots of Restaurants, Cinema, Toogood Pond, minutes to Highway 404 & 407. (id:61852)
Smart Sold Realty
34 Mitchell Avenue
Whitchurch-Stouffville, Ontario
Don't miss this lovely 3 bedroom brick home in Musselman's Lake Community! Built in 2020, this home rests on a Premium size lot, over 200' deep, on a quiet, mature street just a short walk to the Lake! 2 car garage with ample driveway parking. Main floor laundry room with additional side entrance, maple cabinetry in large eat-in kitchen with granite counters and a convenient walk-out to the backyard. 3 spacious bedrooms with a window seat in the Primary bedroom which overlooks the front yard - complete with a 4 pc ensuite. A full basement ready for your own custom finishing touches! This house is a must see! (id:61852)
Century 21 Leading Edge Realty Inc.
2701 - 8 Water Walk Drive
Markham, Ontario
This is not rent a whole unit. This is rent one bedroom with attached private bathroom in Riverview condos building. Huge closet with 3 mirrors, queen size bed & high quality mattress, bright windows, You will share kitchen with other 2 roommates. Ideal for students or young professionals seeking a quiet, clean, and convenient home in the heart of Uptown Markham. Building offers 24-hour concierge, gym, indoor pool, party room, and rooftop terrace. (id:61852)
Smart Sold Realty
1 - 50 Pape Avenue
Toronto, Ontario
Newly Renovated bright Spacious 2 Bedroom Legal Basement Apartment, Separated Entrance(NoSharedCommon Area),Separate Heat Control, Ensuite Washer Dryer, Large Bright Window, Large Privateoutdoor Space, Pot Lights Thru-out, Kitchen With Stainless steel appliances and QuartzCountertop,Backsplash, Walking Distance To Transit, Shop And Restaurants. 95 Walking score. AGENT AND TENANT NEED TO VERIFIED THE MEASUREMENT (id:61852)
RE/MAX Premier Inc.
98 Flora Drive W
Toronto, Ontario
Step into this stunning 3-bedroom main floor apartment in a charming detached bungalow! Boasting an open-concept kitchen, spacious living/dining area, large backyard, 3-car parking, and shared laundry, this home is perfect for modern family living. Located in the heart of vibrant Scarborough, just steps from top-rated schools and daycare, 5 minutes to Kennedy Subway, and close to TTC, Hwy 401, and Scarborough Town Centre. A rare opportunity to enjoy comfort, convenience, and style in one beautiful package-ideal for a growing family, and couple looking for the perfect home! (id:61852)
Century 21 Leading Edge Realty Inc.
30 Greyabbey Trail
Toronto, Ontario
Welcome to 30 Greyabbey Trail, a fully upgraded semi-detached home featuring a self contained in-law suite (with a side entrance) in the desirable pocket of Guildwood. This home boasts an oversized and bright main floor with 3 bedrooms, a full bathroom and a dedicated laundry room. The kitchen features an eat-in dining area, brand new cabinets, quartz countertops and stainless steel appliances. The basement offers two spacious bedrooms, 1.5 bathrooms, a side entrance, washer/dryer and a stunning kitchen. The home features a massive backyard lot perfect for entertaining and enjoying the outdoors. Guildwood is one of Scarborough's most desirable pockets- this home is steps from Lake Ontario, countless trails and parks and local amenities. Homes this perfect rarely hit the market, book your showing today! (id:61852)
Century 21 Kennect Realty
11 Sayor Drive
Ajax, Ontario
Classic and well-kept traditional 2-storey home located on a quiet, family-friendly street in Ajax. This spacious 4-bedroom, 4-bath residence oozes timeless class, highlighted by a stunning double-door entry and an elegant Scarlett O'Hara staircase that sets the tone the moment you step inside. Thoughtfully maintained, the home offers generous principal rooms, a functional layout, and enduring character throughout. The main floor features main-level laundry, while convenient laundry chutes serve the upper level. Enjoy outdoor living in the large, private backyard complete with a spacious deck and in-ground sprinkler system, ideal for entertaining and easy maintenance. The interlocking porch and driveway enhance curb appeal and provide ample parking. The large, unspoiled walk-up basement offers excellent potential for future living space, in-law suite, or recreation area. Ideally situated close to parks, schools, shopping, transit, and major commuter routes, this is a rare opportunity to own a solid, traditional family home in a desirable Ajax neighbourhood. (id:61852)
RE/MAX Crossroads Realty Inc.
88 Littlewood Drive
Whitby, Ontario
Tribute-built masterpiece on a massive corner lot nestled beside a quiet ravine, offering approx. 2023 sq ft and over 2000 sq ft above grade, hardwood floors throughout main and second levels, 9' and smooth ceilings on main, open concept family room, large island with quartz countertop and undermount sink, quartz countertops and undermount sinks in both second-floor bathrooms, four spacious bedrooms including a primary with 4-piece ensuite, perfect main-floor office space, direct access from garage to main floor, basement with 3-piece bathroom rough-in and oversized cellar, and outdoor natural gas connection for BBQ. (id:61852)
RE/MAX Community Realty Inc.
2945 Starlight Drive
Pickering, Ontario
Be the first to live in this stunning, brand new end unit townhouse located in an exciting, newly built neighbourhood in North Pickering, offering nearly 2,000 sq ft of stylish and functional living space with quick access to Highway 407 for effortless commuting. This beautifully crafted all-brick home showcases a modern kitchen with stainless steel appliances, elegant quartz countertops, and a breakfast bar that's perfect for casual meals or entertaining, all complemented by rich hardwood flooring throughout the main level & staircase. The sun-filled great room is a true showstopper, featuring a sleek electric fireplace and a walk-out to an impressively large balcony, creating the perfect indoor-outdoor living experience. The main floor also offers a spacious separate living and dining area and a convenient 2-piece bathroom, ideal for hosting family and friends. Upstairs, you'll find four generously sized bedrooms, including a private primary retreat complete with a walk-in closet and a spa-inspired 3-piece ensuite with a walk-in shower, while a modern 4-piece bathroom serves the additional bedrooms. With parking for four cars and direct 2 car garage access into the home, this exceptional lease combines comfort, style, and location in one of North Pickering's most desirable new communities. (id:61852)
RE/MAX Hallmark First Group Realty Ltd.
40 Plaxton(Upper Level) Drive
Toronto, Ontario
Welcome To This Sweet Detached Home it offers whole house freshly painted, an exceptional lifestyle surrounded by splash pads, playgrounds, and neighborhood, amenities, perfect for families. Features With 3 Good Sized Bedrooms, 2 full Bathrooms, Living Room With Big Windows And Lot Of Sunlight, Dining Room Walk Out To fully Fenced Private Backyard With Trees. This Beautiful Home Sitting In A Generous 44 x 100 Ft. Corner Lot. Making It Bright And Cheery. It Located In Fantastic Woodbine Gardens Area, Walk To Creek Park With Miles Of Paved Trails That Weave Through City Between Subway & Upcoming LRT For Easy Access To Everywhere. Only A Few Minutes Away From The Beach, Just Pack & Move-In To This Lovely Cozy Family Home And Enjoy! > (id:61852)
Exp Realty
117 Brookmill Boulevard
Toronto, Ontario
Welcome to 117 Brookmill Blvd, a lovingly cherished home owned for 32 beautiful years. A place where warmth, care, and pride of ownership can truly be felt the moment you walk in. Offering 3 + 1 bedrooms and 3 bathrooms, this bright and inviting residence features an open-concept kitchen and dining area, a sun filled living room, and a serene backyard sanctuary perfect for unwinding or entertaining. Thoughtfully updated over the years, the home includes a roof replaced 11 years ago, a bay window and backyard sliding door updated 8 years ago, a kitchen upgrade completed in 2010, and a newer garage door and opener installed in 2022. Perfect for a wide range of buyers or investors, this home is an absolute must see. Don't miss out! (id:61852)
RE/MAX Hallmark First Group Realty Ltd.
303 - 284 King Street
Toronto, Ontario
Welcome to Bauhaus! Never lived-in, brand new approx. 653SF One Bedroom + Den floor plan, this suite is perfect! Stylish and modern finishes throughout this suite will not disappoint! 9 ceilings, floor-to-ceiling windows, exposed concrete feature walls and ceiling, gas cooking, stainless steel appliances and much more! The location is unbeatable. Situated in the heart of downtown, you're steps from the King streetcar, St. Lawrence Market, and the Distillery District. Enjoy easy access to Toronto's Financial District, vibrant nightlife, acclaimed restaurants, cafés, and everyday conveniences. Experience the best of urban living with everything you need right outside your door. Move in today and enjoy the energy of downtown Toronto! (id:61852)
Brad J. Lamb Realty 2016 Inc.
353 - 30 Dreamers Way
Toronto, Ontario
A brand new, never-lived-in one-bedroom suite offering a functional layout with modern finishes throughout. This thoughtfully designed home features an open-concept living area, sleek contemporary kitchen, Juliette balcony and an ensuite laundry. Located in the heart of the vibrant Regent Park community, just minutes from Downtown Toronto, you're surrounded by culture, dining, cafés, shopping, schools, and everyday essentials with easy access to TTC and major routes. Enjoy exceptional building amenities including a fitness centre, Wi-Fi lounge, co-working and maker spaces, party room, kids' club, and outdoor terraces ideal for summer evenings. Steps to the 6-acre Regent Park, Pam McConnell Aquatic Centre, Regent Park Athletic Grounds, Daniels Spectrum, community centre, and national retailers such as FreshCo and Wine Rack. Perfect for professionals seeking a low-maintenance urban lifestyle in one of the city's most dynamic neighbourhoods. (id:61852)
Royal LePage Signature Realty
710 - 112 George Street
Toronto, Ontario
Welcome to The Vu - a bright and well-proportioned 1+1 bedroom suite offering an uncommon amount of space for downtown living. With high ceilings, floor-to-ceiling windows, and an oversized east-facing balcony, the unit feels open and comfortable, with plenty of natural light throughout the day. The layout is practical and flexible, featuring a separate den that works well as a home office or additional living space, along with a generously sized bedroom. The kitchen is equipped with full-size stainless steel appliances, and the finishes are modern and easy to live with. The building is well managed and offers a strong range of amenities, including multiple fitness spaces, yoga and pilates studios, party rooms, landscaped outdoor areas, and visitor parking. Set in the St. Lawrence Market neighbourhood, the location puts parks, transit, dining, and the waterfront all within easy reach, along with convenient access in and out of the downtown core. It's a comfortable, functional home for day-to-day city living. (id:61852)
International Realty Firm
1010 - 5168 Yonge Street
Toronto, Ontario
Prime Location, Luxurious Gibson Square 1 Bdr Condo, Bright And Spacious, Modern Kitchen With European Appliances, Granite Counter Top, Floor To Ceiling Windows, Bright Unobstructed East View. Direct Access To Subway, World Class Amenities, Modern Classic 2 Storey Lobby, 20,000 Sf Gibson Club W/ Indoor Pool, Huge Gym & Roof Garden. Underground Access To Empress Walk Shopping Centre Including Loblaws, Restaurants, Shops. Fully Furnitured! 1 Parking & 1 Locker Included. (id:61852)
Homelife Landmark Realty Inc.
50 Stewart Street
Toronto, Ontario
Victorian beauty where historic grandeur meets contemporary indulgence. This wasn't merely a renovation; it was a complete reimagining executed with the kind of uncompromising craftsmanship typically reserved for Toronto's most coveted addresses. Every detail whispers thoughtful intention. Sultry kitchen invites lingering conversations, while luxurious bathrooms promise moments of pure retreat. The 3rd floor primary suite is a private sanctuary crowned by a spa inspired ensuite and a walk-in closet that redefines the morning ritual. Step out in the back to discover your own urban escape: an elegant IPE deck frames an inground heated pool, creating an impossibly rare amenity in this downtown enclave. Inside, intelligent storage solutions ensure beauty never compromises function, while advanced mechanical systems deliver whisper-quiet efficiency. The home's Victorian soul remains intact with restored plaster mouldings and medallions, commanding baseboards, and that magnificent staircase cascading through all four floors serve as daily reminders of an era when homes were built to captivate. Original period details had been meticulously preserved by skilled artisans who understood the difference between renovation and restoration. The custom-designed lower level extends the home's modern sophistication, offering seamless flow for entertaining, a gourmet eat-in kitchen, and generous principal rooms that feel both expansive and intimate. This is more than exceptional real estate, it's an experience waiting to unfold. (id:61852)
RE/MAX Your Community Realty
Suite 1 - 50 Old Yonge Street
Toronto, Ontario
50 Old Yonge Street at Yorkmills/Yonge - Walk to the subway! - This completely above grade lower level of this grand home in Hogg's Hollow is the ideal short or long term furnished rental! Over 1800 square feet, this bright and spacious luxury suite comes with 9.5high ceilings, a grand entrance, large windows, a large living room with gas fire place, and granite floors. A short walk to the Yonge and York Mills subway station, this expansive west facing suite comes fully furnished with all major furniture items. Divide this elegant, bright, and expansive space into separate dining, living, and bedroom spaces. Large picture windows overlook a wooded backyard. Steps to bus route, York Mills subway and minutes to the 401. No parking. New stainless steel appliances (stove, carbon hood vent, and fridge). Elegant window coverings. Shared laundry on site. Gas and hydro included. Water & high speed internet extra. AAA+ landlord! Maximum occupancy 2 people. (id:61852)
Sotheby's International Realty Canada
307 - 3 Shank Street
Toronto, Ontario
Tucked along a quiet, tree-lined street just steps from Trinity Bellwoods and Queen West one ofToronto's most vibrant and coveted corridors this beautifully designed two-bedroom condo townhome delivers an effortless blend of comfort, style, and ease. Behind its classic red-brick facade lies a space that feels more like a home than a condo. Thoughtfully laid out across multiple levels, its perfect for a couple or first-time buyer seeking room to grow. The main floor offers open-concept living, dining, and kitchen areas with a convenient powder room ideal for entertaining or unwinding. Oversized windows bathe the space in natural light, while the kitchens two-tone cabinetry (white uppers and deep blue lowers), Caesarstone countertops, and subway tile backsplash lend a touch of modern refinement. Upstairs, you'll find a bright four-piece bath and two generous bedrooms. The second bedroom, currently a charming nursery with built-ins, could easily serve as a guest room or home office. The primary suite offers ample closet space and a peaceful, sunlit retreat. On the top floor, a spacious rooftop terrace provides a rare urban escape expansive enough for lounging, dining, or simply enjoying sunset cocktails under the stars, surrounded by treetop views. Residents also enjoy the use of the gym and other amenities at 954 King. Just moments from Trinity Bellwoods Park and some of the city's most celebrated cafes, restaurants, and shops, yet quietly tucked within a family-friendly pocket, this home strikes a perfect balance between urban energy and neighbourhood calm. A rare offering of scale, character, and setting city living, beautifully composed. (id:61852)
Exp Realty
1107 - 200 Victoria Street
Toronto, Ontario
Welcome to Unit 1107 at 200 Victoria St, a stylish studio apartment offering modern city living in the heart of downtown Toronto. This bright and versatile space features can be rented partially furnished (all furniture as seen in photos) or unfurnished, giving tenants the flexibility to move in as-is or add their personal touch. The open-concept layout maximizes space and natural light, making it ideal for singles, professionals, or anyone seeking a comfortable urban lifestyle. Residents of 200 Victoria Street enjoy a wide range of building amenities, including a fully equipped fitness center, 24-hour concierge, and secure access, ensuring convenience, safety, and peace of mind. The Location is a true standout. Nestled in the heart of Toronto, this unit boasts unmatched walkability with a walk score of 100/100 - restaurants, cafes, shopping, and entertainment are all just steps away. The Eaton Centre, St. Lawrence Market, the Distillery District, and major transit options including Dundas and Queen Subway Stations and are within easy reach, making commuting or weekend exploring a breeze. For those who love the vibrancy of city life, everything you need is right outside your door. Don't miss the opportunity to experience Toronto living at its best in this highly sought-after location. All utilities are included! Unit available starting March 1st, 206. (id:61852)
Royal LePage Signature Susan Gucci Realty
2703 - 770 Bay Street
Toronto, Ontario
Luxury Living In Downtown Prime Location! Bright And Spacious,10' Ceiling With Floor To Ceil Window! Walking Distance To U Of T, Ryerson, Hospitals, Bay St Financial Core And The Eaton Centre. Hardwood Floor, Granite Countertop,1 Parking and 1 locker Included. A Morden And Well Cared Unit You Can Call A Home! (id:61852)
Prestigium Real Estate Ltd.
31 Angus Drive
Toronto, Ontario
Excellent Opportunity In The Heart Of Don Valley Village! This Well-Loved 3+1 Bedroom Raised Bungalow Sites With A Double Garage And Separate Basement Entrance (The ground level sliding door to backyard has a lock making it a separate entrance). 4 Parking Spaces. Air Breaker Panel 200Amps. Enjoy Efficient Furnace , Center A/C and Water Heater. (Installed 2021 Dec) Comfort And Lower Utility Bills. Brand New Vinyl Floor on Second Level, Pot Lights, New Light Fixtures and Freshly Re-Painted Thru-Out. New Stairs. Brand New Kitchen on Second Floor , Granite Countertops, New S/S Appl on Main Flr, New Fridge on Ground Flr. Roof Re-Shingled (2024). New Garage Door (2025 Dec). Located In A Sought-After Neighborhood, Just Minutes From Highways 404/Don Valley & 401, Top-rated Schools, Parks, Shopping, Restaurants, And Public Transit. This Home Offers COMFORT, STYLE, And CONVENIENCE All In One! (id:61852)
RE/MAX Realtron Jim Mo Realty
1208 - 52 Forest Manor Road
Toronto, Ontario
Great Location modern condo complex, corner unit - 9' ceiling, great view, next to TTC Subway, walks to Fairview mall, Groceries, school, close to Hwy 401 & Dvp, AAA tenants: non smokers, no pets, proof of income, good credit score. (id:61852)
Homelife New World Realty Inc.
33 Avonwick Gate
Toronto, Ontario
Welcome to 33 Avonwick Gate, a 4+1-Bedroom, 4-Bathroom detached home, offering more than 3,500 square feet of total living space, a fenced and private garden and a double garage. It is ideal for families looking for space for each of their members, whether they want to entertain, play, work or exercise. You will love having your friends and family there! Host your guests in the generous living room, which benefits from exceptional natural light thanks to its southern exposure! Unless you prefer to entertain them in a more casual way in front of the family room wood-burning fireplace! Enjoy preparing your gourmet meals in the spacious kitchen, featuring custom-made kitchen cabinets, granite countertops, Stainless-Steel appliances and a breakfast bar which opens directly into the large dining room. In summer, you will appreciate above all walking out onto the oversized terrace, and having a drink or preparing your BBQ! Last but not least, take advantage of the huge basement and turn it into your dream space - whether it be a recreation or media room, an office or a yoga studio! Avonwick Gate is a quiet tree-lined street in the sought-after residential neighbourhood of Parkwoods, renowned for its parks (Ranchdale Park & Underhill Park), nature trails and ravines.It is conveniently located near a grocery store (Value-Mart) and several malls (Shops At Don Mills & Victoria Terrace Shopping Centre). Public schools are a few minutes' walk away, while the private Crestwood Preparatory College is also within reasonable distance. (id:61852)
Engel & Volkers Toronto Central
106 - 1680 Victoria Park Avenue
Toronto, Ontario
Brand New, Never Lived In 1 Bedroom Plus Den, 2 Full Bath Condo In Desirable Victoria Village! Spacious Den Can Be Used As A Second Bedroom Or Home Office! FEATURES Modern Kitchen With Quartz Countertops, And Whirlpool Stainless Steel AppliancesTwo Full Bathrooms For Added Convenience! Stylish Laminate Flooring Throughout! Primary Bedroom With Ensuite Bath And Closet! In-Suite Washer & Dryer! Private 109 Sq. Ft. Patio For Outdoor Enjoyment! One Underground Parking Spot And Locker Included! (id:61852)
Atv Realty Inc
2103 - 42 Charles Street E
Toronto, Ontario
Bright and cozy unit with unobstructed south-facing city views. Open-concept modern kitchen combined with living area, floor-to-ceiling windows, and a spacious balcony. Recently refreshed and in excellent condition, includes basic furnishings and is truly move-in ready. Prime downtown location steps to U of T, Yorkville, subway, shops, supermarkets, and restaurants. Premium amenities include rooftop lounge, gym, and outdoor pool. (id:61852)
Bay Street Group Inc.
Locker D2 - 393 King Street W
Toronto, Ontario
Rare Extra-Large 12 feet by 20 feet Locker Space for Sale!Spacious locker for personal storage. Buyer must be a registered unit owner at 393 King St West, Toronto. Perfect opportunity to add value to your suite - owning a locker can make your unit more attractive and easier to sell, now or in the future. Also ideal for current owners needing additional storage space (id:61852)
RE/MAX Ultimate Realty Inc.
Locker B2 - 393 King Street W
Toronto, Ontario
Rare Extra-Large 15 Feet By 20 Feet Locker Space For Sale!Spacious Locker For Personal Storage. Buyer Must Be A Registered Unit Owner At 393 King St West, Toronto. Perfect Opportunity To Add Value To Your Suite - Owning A Locker Can Make Your Unit More Attractive And Easier To Sell, Now Or In The Future. Also Ideal For Current Owners Needing Additional Storage Space (id:61852)
RE/MAX Ultimate Realty Inc.
