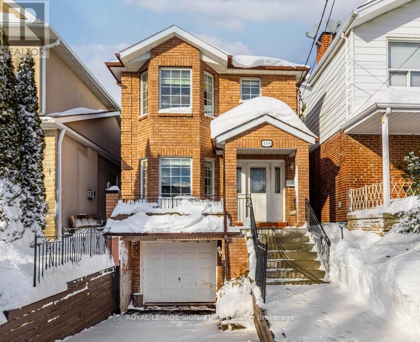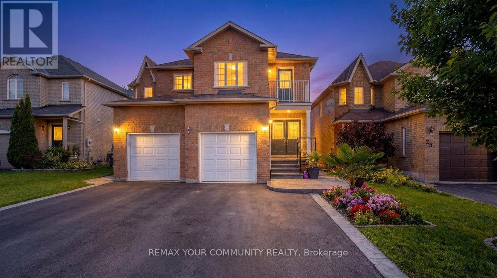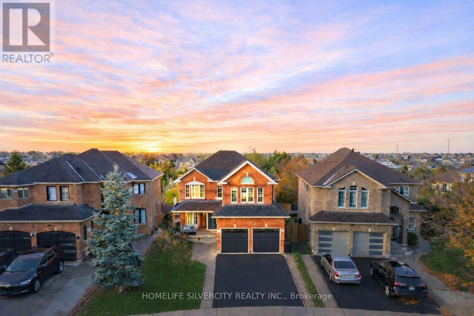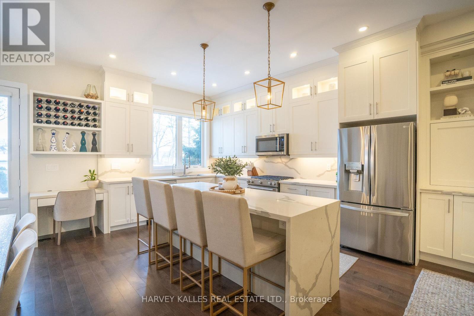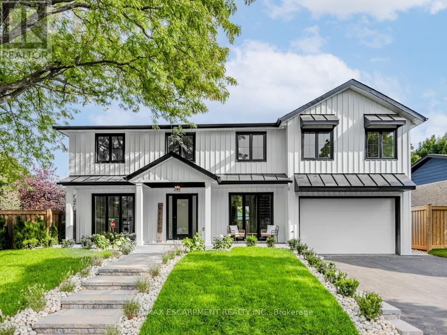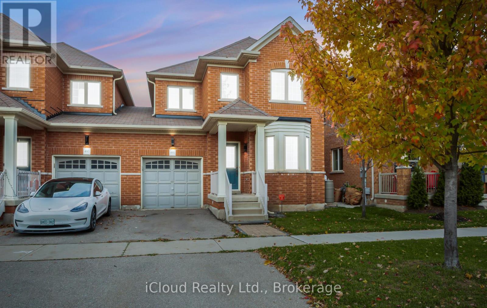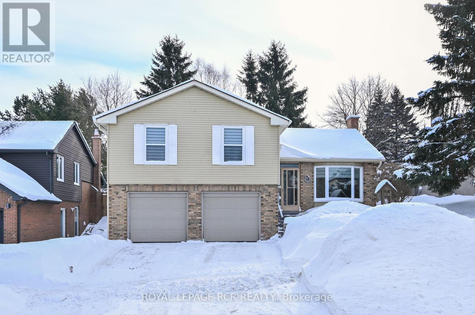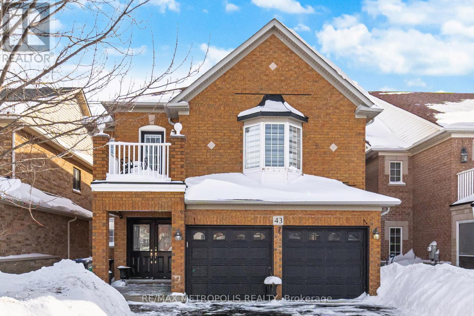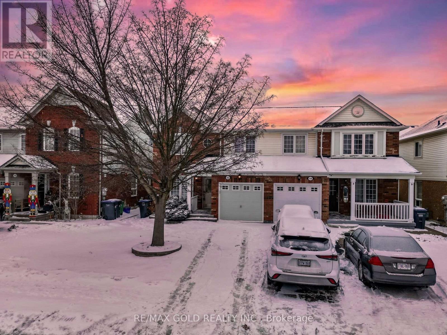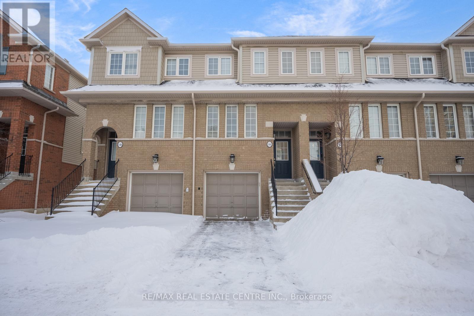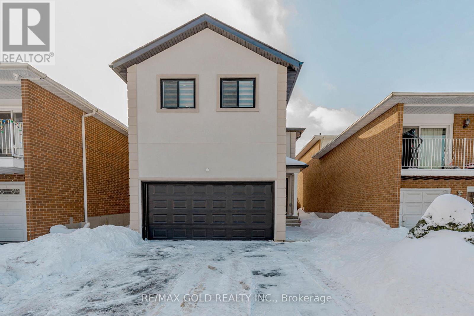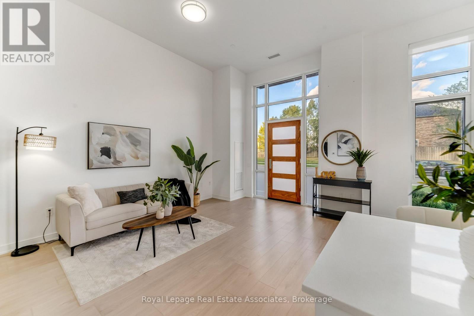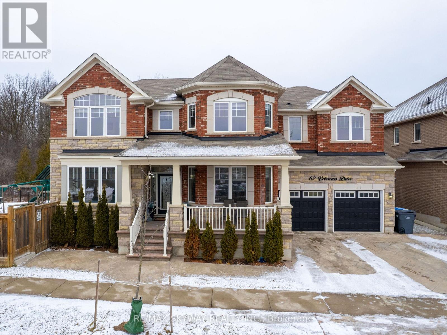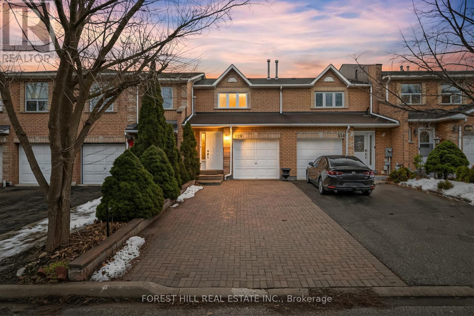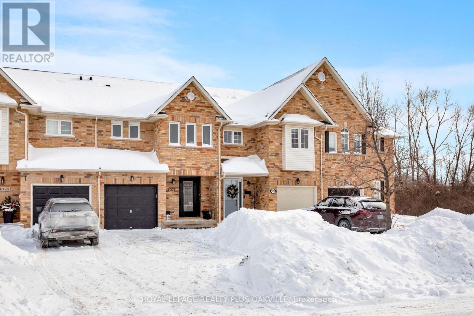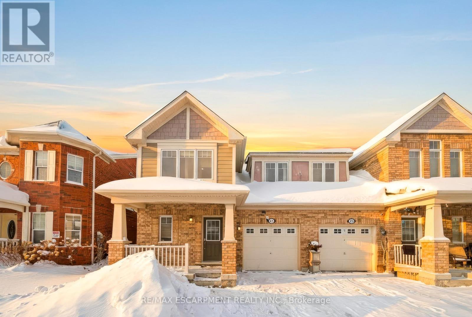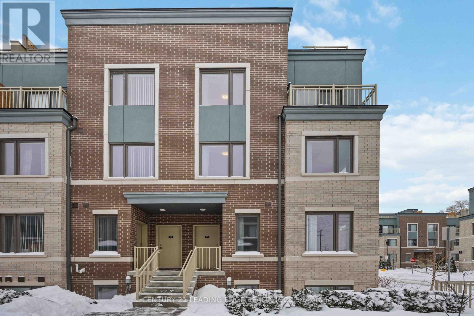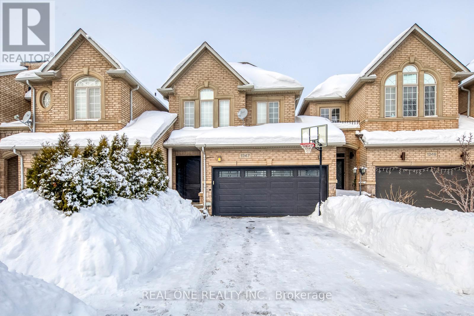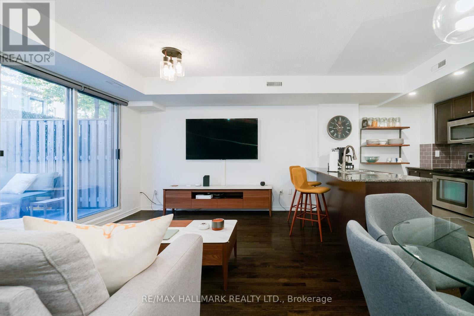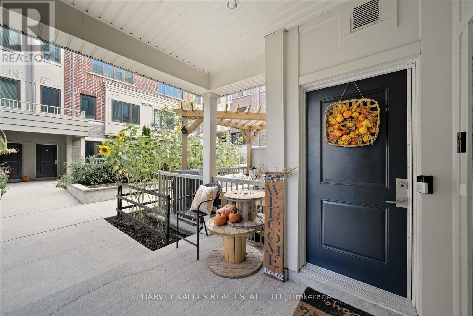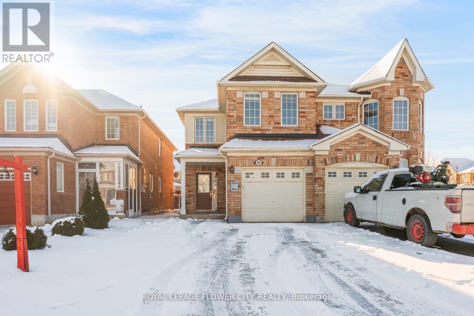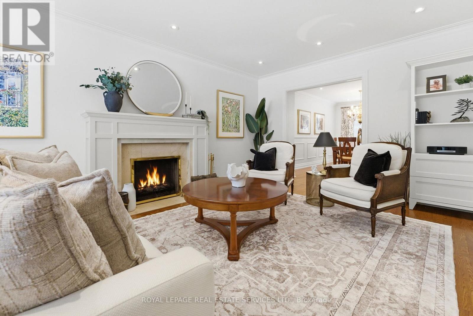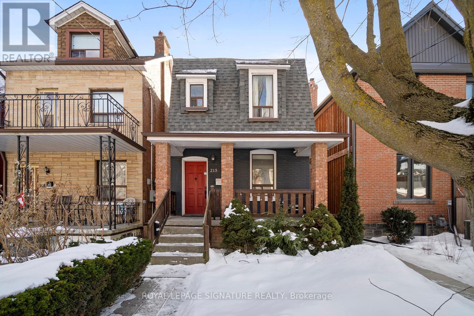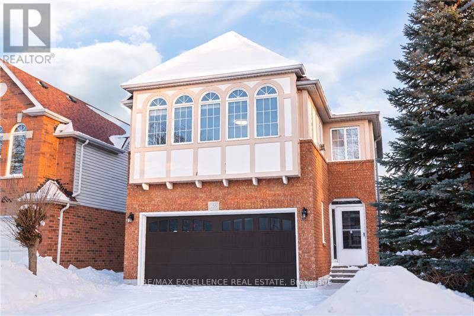158 Bowie Avenue
Toronto, Ontario
Welcome to 158 Bowie Ave - a detached, 3 bed 4 bath family home offering comfort, and flexibility on with a private driveway and garage. Thoughtfully laid out across three levels with generous living spaces and a rare attached garage with inside entry, this is a home designed for real life - whether you're growing, nesting, or planning for the future. The main floor offers excellent flow, with separate living and dining rooms ideal for entertaining, a convenient 2-piece powder room, and a cozy family room perfect for everyday relaxation. The large kitchen and breakfast room are the true heart of the home, featuring extensive built-in shelving and pantry storage, and a walkout to the backyard deck - an easy setup for morning coffee, family dinners, or summer gatherings. Upstairs, natural light pours in through a skylight in the hallway, leading to a spacious primary suite complete with a bay window overlooking the street and a private ensuite bath. Two additional bedrooms, offer comfortable accommodations for children, guests, or home office space. All bedrooms have thoughtfully created custom closets. The finished basement adds valuable versatility, with a large recreation room, a 3-piece bathroom, and a generous laundry and storage room and a space for a home office. A separate entrance to the backyard creates excellent potential for a guest suite, teen retreat, or future income possibilities. Outside, the fully fenced backyard provides a private space to relax, entertain, or garden, while the attached garage and private drive add everyday convenience rarely found in the area. Located just minutes from parks, schools, local amenities, and a short walk to the future Eglinton Crosstown LRT, this is a home that offers both immediate comfort and long-term value in a neighbourhood on the rise. A true detached family home. A quiet street. A place to grow. Hurry home. (id:61852)
Royal LePage Signature Realty
23 Coolspring Crescent
Caledon, Ontario
Nestled in Bolton's peaceful and family-friendly South Hill, this beautifully maintained, move-in-ready home is perfect for growing families and first-time buyers alike. Featuring hardwood floors throughout, a cozy gas fireplace, and a bright open-concept layout, the main level offers a warm and inviting atmosphere ideal for everyday living and entertaining. The renovated kitchen (2022) blends modern style and functionality and flows seamlessly into a charming breakfast area. Upstairs, the spacious primary bedroom includes a walk-in closet and a beautifully updated 4-piece ensuite (2022), while two additional generously sized bedrooms provide ample space for children, guests, or a home office. The finished basement adds exceptional versatility with pot lights, a 3-piece bathroom, newly installed carpet (2024), and plenty of storage, making it perfect for a playroom, media room, or home gym. This home is also equipped with excellent security features, including an alarm panel with ADT monitoring, three motion sensors, glass break sensors on the main floor and basement, four exterior roof-mounted cameras, a DVR system, and a Ring camera. Outside, enjoy a fully fenced, generously sized backyard complete with a new deck (2020), charming walkways, and a garden shed - ideal for summer gatherings and safe play for kids or pets. Additional exterior upgrades include stamped concrete (2023), updated front and rear railings (2020/2023), a newly paved asphalt driveway (2023), a re-stained fence (2024), and an epoxy garage floor (2023) with garage door openers. Over the years, the owners have thoughtfully invested in numerous upgrades throughout the home, including a beautifully renovated powder room, refreshed bedrooms, and stylishly updated vanities in both the ensuite and main guest bathroom - creating a move-in-ready space that blends comfort with modern appeal. This home offers comfort, style, and practicality in one of Bolton's most desirable neighbourhoods! (id:61852)
RE/MAX Your Community Realty
16 Coralreef Crescent
Brampton, Ontario
Welcome to this spacious 2,887 sq. ft. detached home, ideally situated on a premium ravine lot that widens at the rear. This 4-bedroom residence with a professionally finished walk-out basement offers exceptional space, functionality, and a serene natural setting.The open and inviting main floor creates a warm, welcoming atmosphere, perfect for everyday living and entertaining. The eat-in kitchen features ceramic flooring, a modern backsplash, and a walkout to a large deck overlooking the ravine, providing a peaceful outdoor retreat. The main level also includes a full 3-piece washroom, a cozy family room with fireplace and hardwood floors, a separate dining room, a formal living room with hardwood flooring and elegant crown moulding, and a private office ideal for working from home. Convenient main-floor laundry with direct garage access adds to the thoughtful layout.Upstairs, you'll find 4 generously sized bedrooms and three full bathrooms, including two primary-style bedrooms. The main primary suite offers a walk-in closet and a spa-inspired ensuite with a soaker tub and separate shower.The walk-out basement is professionally finished and features a separate entrance, three bedrooms, a bright family room with pot lights, and a 4-piece bathroom. Ideal for extended family, guests, or future income potential.A rare opportunity combining size, versatility, and a premium ravine location. This home is not to be missed. (id:61852)
Homelife Silvercity Realty Inc.
957 Eighth Street
Mississauga, Ontario
Brand new custom built home tucked away on a private cul de sac, offering a safe and quiet setting ideal for families. Featuring 2,954 sq ft of above grade living space plus a full basement, this home sits on a rare premium oversized lot with an impressive 145 ft depth, making it one of the deepest semi lots among newer homes in South Mississauga. Over 10ft ceilings on the main floor, and thoughtfully designed with over $100,000 in high end upgrades, the home showcases custom millwork and wainscotting throughout, two gas fireplaces, and an electric fireplace. Natural light fills the open concept layout, with added glass sliding doors and a window in the loft enhancing brightness and flow. Three spacious bedrooms feature deep custom closets, while a dedicated mini playroom provides a perfect space for kids or a creative retreat. Custom window coverings are installed throughout, including blackout blinds for added comfort and privacy. The private backyard backs onto greenery and is designed for both entertaining and relaxation. Features include a large custom deck with interlock patio, awning, hot tub, sauna, cold plunge, and shed, creating a true at home spa experience. Additional highlights include an interlock driveway, 1.5 car garage, separate side entrance, freshly painted interior, new stainless steel appliances, washer and dryer, all existing electrical light fixtures, and all window coverings. Steps to Toronto French School, Queen of Heaven, Allan A Martin (IB School), close proximity to Mentor College, St. James (IB School), trails, the lake, transit, and nearby parks. A rare opportunity to own a turnkey custom home in one of South Mississauga's most desirable communities. (id:61852)
Harvey Kalles Real Estate Ltd.
2212 Urwin Crescent
Oakville, Ontario
Welcome To 2212 Urwin Crescent, Nestled In The Prestigious Bronte Village Of Southwest Oakville, Just A Short Walk From The Lake. Immerse Yourself In One Of Oakville's Most Exquisite Backyards, Featuring A Covered Outdoor Living Space Complete With A Fireplace And An Outdoor Bathroom. This Remarkable Residence Boasts Over 3,000 Square Feet Of Executive Living Space, Including Four Plus One Bedrooms And Six Luxurious Bathrooms, Designed For An Open-concept Lifestyle On The Main Floor. The Brand-new Custom Kitchen Offers Seamless Access To The Outdoor Dining Area, Showcasing Stunning Views Of The Pristine Swimming Pool And Meticulously Crafted Landscaping. Indulge In The Rewards Of Your Hard Work Within This Extraordinary Masterpiece, Where Every Detail Reflects Sophistication And Luxury. Experience Unparalleled Living In A Setting That Truly Redefines Opulence (id:61852)
RE/MAX Escarpment Realty Inc.
491 Landsborough Avenue
Milton, Ontario
Beautiful open-concept 5-bedroom, 4-washroom end-unit Link Semi-Detached in Milton's desirable Scott Community, offering 2,537 sq. ft. of living space and parking for 3 cars. This stunning home combines comfort, connection, and convenience in a family-friendly neighbourhood with breathtaking Escarpment views. Featuring hardwood flooring throughout (no carpet), a bright living room, and a spacious family room with large windows, this home is designed for modern living. The elegant kitchen boasts quartz countertops, stainless steel appliances, a built-in microwave, a centre island, and a garage door opener for added ease. The fenced backyard includes a city-approved storage room, ideal for both living and entertaining. The fully finished legal basement-over 700 sq. ft.-offers one bedroom, a 3-piece washroom, two dens, and a cozy living area. Conveniently located near top-rated schools, parks, places of worship, public transit, shopping centres, a community centre, and just minutes from Hwy 401, Walmart, Kelso Lake, and the scenic Escarpment Mountain. (id:61852)
Icloud Realty Ltd.
Homelife/miracle Realty Ltd
14 Goldgate Crescent
Orangeville, Ontario
Welcome to 14 Goldgate Crescent, a wonderful 3+1 bedroom home ideally located in a sought-after area of Orangeville. Offering the perfect blend of comfort and convenience, this home is within walking distance to historic downtown, where you can enjoy local restaurants, shops, markets, and vibrant summertime festivals. Thoughtfully updated, the home features newer kitchen flooring and refreshed bathrooms, adding modern touches to this well-cared-for space. With three fully finished levels, there's plenty of room for everyone in the household-whether it's family living, working from home, or hosting guests. Additional highlights include a two-car garage and a private, fully fenced backyard, ideal for kids, pets, or relaxing outdoor gatherings. Commuters will appreciate the quick one-minute access to Highway 10, making daily travel a breeze. Offering space, updates, and an unbeatable location, this home is a fantastic opportunity for families of all sizes. Don't miss your chance to make it yours. (id:61852)
Royal LePage Rcr Realty
43 El Camino Way
Brampton, Ontario
Welcome to this Stunning Home in one of Brampton's most sought-after Neighbourhoods, offering over 4,000 sq. ft. of Total Living Space, Beautifully upgraded living space designed for Comfort, Functionality, and income potential. The main floor features a Gorgeous Kitchen with Stainless Steel Appliances, Granite Countertops and Elegant White Cabinets and a Bright Breakfast Area, a large Family Room with Gas Fireplace, Spacious Living and Dining Rooms, and a Dedicated Home Office-ideal for today's lifestyle. The Second Level offers 5 generously sized Bedrooms with Renovated Modern Bathrooms. The Luxurious Primary bedroom includes a 6-piece Ensuite and walk-in closet, while 3 other Bedrooms Featuring Ensuite Bathrooms, and Bedroom 3 offers a walkout to a Balcony. The LEGALLY Finished Basement Apartment with Separate Entrance is perfect for Rental Income, Featuring a Modern Kitchen, Living Room, 2 Spacious Bedrooms with walk-in closets, Separate Laundry, plus an additional 3rd bedroom in the basement. This home features extensive upgrades including a new furnace (2024), newly installed zebra blinds (2025), shingles replaced in 2020, renovated bathrooms throughout, upgraded flooring with a new staircase, an extended driveway to park up to 6 cars, and a professionally built deck in the backyard. Walking Distance to Elementary, Middle and High Schools, Parks, Restaurants, Shops, Cassie Campbell Community Centre, Banks, etc. You Must Come and See This Home to Truly Appreciate it. (id:61852)
RE/MAX Metropolis Realty
42 Jessop Drive
Brampton, Ontario
Wow, This Is An Absolute Showstopper And A Must-See! Priced To Sell Immediately! This Stunning 3-Bedroom Home With A Finished Basement Offers Exceptional Curb Appeal And Incredible Value. Located In A Quiet, Child-Friendly Neighbourhood With High-Rated Schools, This Property Is Perfect For Families And Investors Alike! With Approximately 1,700 Sqft Of Total Living Space, Including The Finished Basement, This Home Delivers Comfort, Style, And Functionality In Every Corner. Step Into A Thoughtfully Upgraded Main Floor Featuring A Bright Separate Living Room With A Large Picture Window-Ideal For Hosting Guests Or Enjoying Cozy Evenings With Family! The Spacious Chef's Kitchen Comes Equipped With Stainless Steel Appliances, Generous Counter Space, And Seamless Flow To The Dining Area.The Second Floor Showcases Three(3) Well-Appointed Bedrooms And Two(2) Beautifully Upgraded Full Washrooms. The Master Bedroom Includes A 4-Piece Ensuite, Offering A Private Retreat For Relaxation And Convenience. The Finished Basement Adds Valuable Bonus Space-Perfect As A Rec Room, Home Office, Or Kids' Play Area! Exterior Upgrades Include A Backyard Deck Ideal For Outdoor Gatherings, A Storage Shed For Additional Space, And Major Mechanical Updates Such As A Newer Central AC Installed In August 2025 And A Newer Furnace From 2025, Giving You Peace Of Mind For Years To Come. Located Minutes From Mount Pleasant GO Station-Perfect For Daily Commuters! Close To Cassie Campbell Community Centre, Parks, Shopping, Schools And All Essential Amenities!A True Turnkey Home Offering Modern Living, Convenience, And Exceptional Value. Don't Miss Out On This Amazing Opportunity-Book Your Showing Today Before It's Gone! (id:61852)
RE/MAX Gold Realty Inc.
144 - 4950 Albina Way
Mississauga, Ontario
****LOCATION LOCATION****Beautifully upgraded Family Home in the heart of Downtown Mississauga! Perfectly located just steps to Square One Shopping Centre, grocery plazas, restaurants, parks, and schools, with quick access to HWY 403, upcoming LRT, and public transit. This home is part of a well-managed community with low condo fees, strong reserve funds, and great amenities offering true peace of mind. Inside, enjoy carpet free living and pot lights throughout, a modern kitchen with a Brand New S/S stove, Brand New SS Fridge, granite counters, Upgraded kitchn cabinets. The bright and airy layout features a Juliette balcony, with full privacy as there are no homes in the back. The primary bedroom boasts a good size with ample closet space along with 5 pc ensuite . The second bathroom is equally impressive with quartz counters and stylish finishes. The basement rec room provides additional living space with a walk-out to a private patio with no homes in the back and direct garage access. All of this in a vibrant neighborhood surrounded by parks, recreation centres, and family-friendly amenities with the bonus of being one of the closest Mississauga pockets to Etobicoke and Toronto! Location, upgrades, and value this home truly has it all. Don't miss it! (id:61852)
RE/MAX Real Estate Centre Inc.
78 Deerpark Crescent
Brampton, Ontario
Stunning RENOVATED & UPGRADED family home featuring 4 spacious bedrooms plus a legal second dwelling unit. Approximately $300,000 spent on extensive renovations. Features include brand-new flooring, modern stairs, upgraded light fixtures, new kitchens upstairs and basement, and second-floor laundry. Bright living and dining area with walk-out to a private fenced backyard. Finished exterior with stylish stucco adds excellent curb appeal. Move-in ready - shows like new! Beautifully finished legal basement apartment with separate entrance and separate laundry, ideal for extended family or rental income.! Additional bedroom with full washroom. Second-floor laundry. Exterior stucco finish. Ideal for end-users, multi-generational families, or investors seeking a legal income property. Property shows extremely well. (id:61852)
RE/MAX Gold Realty Inc.
124 - 8 Nahani Way
Mississauga, Ontario
Step into unparalleled elegance in this premium corner townhouse, boasting an expansive 14-foot ceiling on the main floor and 10-foot ceilings on the second storey. Flooded with sunlight through oversized windows, the bright, open-concept living room creates an inviting atmosphere perfect for relaxation or entertaining. Designed with accessibility and comfort in mind, the main floor primary bedroom features a private ensuite bathroom complete with a luxurious standing glass shower panel - no steps, no hassle. Enjoy true one-level living while still having ample space upstairs for family or guests. Ascend the stunning spiral staircase to the second storey, where a versatile den with private access to an open terrace awaits - your personal retreat for morning coffee or evening stargazing. Convenience is elevated with a second-floor laundry room, eliminating trips up and down stairs. The upper level offers three generous bedrooms, including two with private ensuite bathrooms and direct access to a second balcony. Perfect for grown children, overnight guests, or a home office setup. (id:61852)
Royal LePage Real Estate Associates
67 Veterans Drive
Brampton, Ontario
Absolutely Stunning 5+1 bedroom Detached home, A Real Show Stopper, offering a spacious Layout, Above grade square feet 3488, Spectacular Huge Rear/Side Yard Backing onto conservation, Ravine Lot, grand porch with sitting area, highly upgraded, coffered ceiling and crown molding throughout the home, Separate living room, dining room and family room with a stone walled fireplace. Large Kitchen with glass back splash, LED under valance light, quartz countertop, stainless steel appliances and walk-out to a huge backyard and side yard. Hardwood flooring throughout the home with no carpet. Pot lights inside & outside of the home. A spacious Master Bedroom with a large sitting area. Finished basement with 1-bedroom, large recreation room and 3 PC ensuite. Legal separate entrance. (id:61852)
RE/MAX Skyway Realty Inc.
532 Steddick Court
Mississauga, Ontario
Tucked Away On A Quiet, Family-Friendly Court, This Charming, Bright, And Spacious Freehold Townhome Offers The Perfect Blend Of Comfort, Style, And Everyday Convenience In One Of Mississauga's Most Sought-After Communities. With Over 1,600 Square Feet Of Thoughtfully Designed Living Space, This Beautifully Updated Home Is Flooded With Natural Light And Tailored For Modern Living. The Main Level Features A Functional Layout With Excellent Flow, Highlighted By Laminate And Hardwood Flooring, Pot Lights, And Expansive Windows That Create An Inviting Atmosphere For Both Entertaining And Everyday Life. The Updated Kitchen With Quality Appliances Is Ideal For Those Who Love To Cook, Host Friends, Enjoy Family Dinners, Or Unwind During Relaxed Evenings At Home. Upstairs, You'll Find Three Generously Sized Bedrooms, Including A Spacious Primary Retreat With Ample Closet Space And A 4-Piece Ensuite. The Fully Finished Basement Adds Versatile Living Space-Perfect For A Family Room, Home Office, Or Play Area, And Includes Convenient Ensuite Laundry, A Sink, And Floating Shelves For Additional Storage. Outside, Enjoy A Deep Private Backyard Perfect For BBQs And Outdoor Entertaining, Thousands Spent On Low-Maintenance Landscaping, And An Extended Driveway Accommodating Up To Four Vehicles (No Sidewalk), Along With A One - Car Garage. Located Just Steps From Nature, Trails, Public Transit, YMCA, Daycares, And Within A Highly Ranked School Zone, This Home Truly Offers A Lifestyle Rooted In Ease, Community, And Balance. Minutes To Square One, Costco, Shopping, Dining, And Major Highways, A Home That Offers The Space, Setting, And Lifestyle Families Are Looking For! (id:61852)
Forest Hill Real Estate Inc.
4074 Kryzan Drive
Burlington, Ontario
Stunning Freehold townhome and no condo fees! Welcome to this fully upgraded, move-in-ready home offering approximately 2,000sq ft of total living space with an exceptional blend of style, space and location. Featuring an open-concept layout with gleaming hardwood floors throughout, inside access to the garage, and a rare double driveway, this home is completely carpet-free and freshly painted. The bright living and dining areas flow into a custom white kitchen with granite countertops, new white backsplash, stainless steel appliances, and an eat-in area overlooking a private, low-maintenance backyard with new patio stone and excellent privacy. Upstairs offers three generous bedrooms, including a serene primary suite with a large walk-in closet and an updated spa-like ensuite with separate shower, plus a 4 piece main bath and linen closet. The fully finished lower level provides versatile space for a family room, home office, or gym, along with a new custom laundry area. Additional highlights include: All kitec plumbing professionally removed. New roof including new plywood. New dishwasher, washer and kitchen backsplash. New rear stone patio and updated exterior lighting. New interior light fixtures and ceiling fan. Freshly painted throughout. New garage flooring. Professionally completed laundry area with new drywall, custom cabinetry, stone counterop and sink. All doorknobs replaced. Ideally located within walking distance to schools, trails, Tansely Woods Park, shops, and parks, with easy access to the Go Train, QEW and 407. Meticulously maintained. (id:61852)
Royal LePage Realty Plus Oakville
911 Zelinsky Crescent
Milton, Ontario
A Home You'll Already Feel at Home In! From the moment you arrive, this home feels like it's been waiting for you. A charming covered front porch welcomes you in, hinting at the warmth and care inside. Step through the door and instantly feel the flow of light, space, and thoughtful design-every detail curated for comfort, ease, and a life well-lived. The main floor unfolds naturally from dining to living to kitchen, creating spaces that invite connection and quiet moments alike. Imagine morning coffee at the breakfast bar, laughter spilling into the living room, and evenings relaxing in a sun-filled space that feels both alive and serene. The kitchen is the heart of the home, with quartz countertops, updated cabinets, a modern backsplash, and stainless steel appliances, seamlessly connecting to a newly replaced sliding door (November 2025) that opens to a fully fenced backyard with a wooden deck-perfect for spontaneous summer barbecues, peaceful afternoons, or starlit evenings with friends and family. Upstairs, bedrooms are thoughtfully spaced for privacy and comfort, while the second-floor laundry (washer and dryer replaced in 2024) adds everyday ease. Both bathrooms are beautifully updated, and the primary suite offers his-and-hers closets and a spa-like 5-piece ensuite-your personal retreat at the end of the day. Large windows fill the home with soft, natural light, creating a bright, uplifting atmosphere that draws you in and makes every room feel effortless. Carpet-free and meticulously maintained, this home combines style, practicality, and peace of mind. Designed for families, first-time buyers, or downsizers, it invites you to imagine your life here: celebrations, quiet mornings, and everyday moments that feel extraordinary. Spacious. Elegant. Already feeling like home. (id:61852)
RE/MAX Escarpment Realty Inc.
171 - 20 Lloyd Janes Lane
Toronto, Ontario
Welcome to your next home in the prime west end neighbourhood of New Toronto! A newly built, corner-unit condo townhome that is completely move-in ready and filled with high-end finishes throughout. This bright and spacious 3-bedroom, 3-bathroom residence enjoys abundant natural light thanks to its corner exposure and offers added privacy with no neighbour on one side. With over $25,000 in upgrades, every detail has been thoughtfully selected, including no carpet and oak stair upgrades for a clean, modern aesthetic. The chef-inspired kitchen features double-thick stone countertops, a large upgraded sink, and a stunning waterfall island- a special-request feature completed directly by the builder. The home also includes custom-built-in closets, maximizing storage while maintaining a sleek, polished look. The primary bedroom retreat features an upgraded ensuite bathroom and walk-out access to a private balcony, creating a bright and airy space to start and end your day. Upstairs, your private rooftop terrace provides the perfect setting for entertaining, relaxing, or enjoying summer evenings. Complete with two owned parking spots and one owned locker, this turnkey home offers both style and convenience in one of Toronto's most desirable west end communities-just steps from parks, transit, shops, and the waterfront. (id:61852)
Century 21 Leading Edge Realty Inc.
1247 Agram Drive
Oakville, Ontario
5 Elite Picks! Here Are 5 Reasons To Make This Home Your Own: 1. Spacious, Well-Maintained 3 Bedroom & 4 Bath Freehold Townhome in Joshua Creek with 2,029 Sq.Ft. of Above-Ground Living Space PLUS Nearly 1,000 Sq.Ft. in the Finished Basement! 2. Family-Sized Kitchen Boasting Breakfast Bar, Quartz Countertops, Mosaic Backsplash, Stainless Steel Appliances & Bright Open Dining Area. 3. Stunning Open Concept Family Room Area Featuring Ample Large Windows, Gas Fireplace with Stone-Surround, Beautiful B/I Shelving & Garden Door W/O to Concrete Patio & Generous Backyard. 4. 3 Good-Sized Bedrooms, 2 Full Baths & Convenient Upper Level Laundry Room on 2nd Level, with Primary Bedroom Featuring Large Windows, Window Seat, W/I Closet & 5pc Ensuite with Double Vanity, Large Soaker Tub & Separate Shower. 5. Bright Finished Basement Boasting Oversized Open Concept Rec/Entertainment Room, Plus Full 3pc Bath & Ample Storage. All This & More! Lovely Formal Living Room, 2pc Powder Room & Access to Garage Complete the Main Level. Smooth 9' Ceilings Thru Main Level / 8' Ceilings on 2nd Level. California Shutters Thru Main & 2nd Levels. 2 Car Garage Plus Room for 2 Cars in Driveway. Direct Access from Garage to Fully-Fenced Backyard with Sprinkler System ('19) & Generous Concrete Patio. New Furnace & A/C '23, New Garage Door '22, New Front Door & Sidelights '21, Updated Engineered Hdwd Flooring Thru Main & 2nd Levels '17, Renovated Baths (Sinks & Vanities, Faucets, Toilets) '17, Updated Light Fixtures '17. Wonderful Location in Desirable Joshua Creek Just Minutes from Parks & Trails, Top-Rated Schools, Community Centre, Library, Restaurants, Shopping, Hwy Access & Many More Amenities! (id:61852)
Real One Realty Inc.
113 - 20 Foundry Avenue
Toronto, Ontario
This two-storey stacked townhouse offers 2+1 bedrooms, 2 bathrooms, and a layout designed for both style and functionality. The open-concept main floor is bright and inviting, with a spacious living and dining area that extends to a private deck, perfect for barbecues, entertaining or even your own city garden. The kitchen is a true gathering place, featuring stainless steel appliances, a large island with plenty of prep space and a convenient powder room tucked nearby for guests. Upstairs, both bedrooms are filled with natural light and generous storage, while the primary easily accommodates a King-sized bed and includes its own walk-in closet. A full bath and versatile den complete the level, ideal for a home office or reading nook. Added conveniences include underground parking. Steps to TTC, Bloor GO, cafes, groceries, and the green expanse of Earlscourt Park. This vibrant community puts everything at your doorstep. All the perks of a house, with the ease of condo living. (id:61852)
RE/MAX Hallmark Realty Ltd.
21 - 95 Eastwood Park Gardens
Toronto, Ontario
Welcome to this stunning 2 bed, 2.5 bath stacked townhome in the heart of the vibrant Long Branch community. Thoughtfully designed with pot lights throughout and loaded with upgrades you won't find in most townhomes (See full list of upgrades attached) This home offers a stylish and comfortable living experience in one of Toronto's most sought-after lakeside neighbourhoods. Step inside to discover a bright, open-concept layout, including a modern kitchen with quartz countertops, stainless steel appliances, and custom lighting. The spacious living and dining areas flow seamlessly, perfect for entertaining or just unwinding on the weekend. Enjoy the outdoors with your private terrace, ideal for morning coffee or summer BBQ's with gas line hookup and hose bib. This unit is one of the few that comes with an extra large heated storage locker w/ mezzanine conveniently located behind your parking spot. Located just minutes from everything you could need - Long Branch Go Station and TTC, Marie Curtis park and beach, with walking/bike trails and dog parks. Sherway Gardens is just a 5minute drive and quick access to Hwys 427, Hwy 401 and QEW. Whether you need to be downtown, at the airport or relaxing by the lake it's all just a few minutes away. (id:61852)
Harvey Kalles Real Estate Ltd.
80 Dwyer Drive
Brampton, Ontario
Location location location. Welcome to this four bedroom semidetached home, located in the prime Vales of Castlemore community. This beautiful home offers separate living/ dining, and family room, a open concept home ideal for family . The main floor features hardwood throughout, updated washrooms, modern window coverings, and a beautifully renovated kitchen with stainless steel appliances, brand new quartz countertops, and a walk out to private backyard Upstairs, you will find four spacious bedrooms with laminated floors and large closet space, along with a small dedicated prayer room(could be used for potential laundry room) The primary bedroom includes a walk in closet and a four piece ensuite. The professionally finished basement adds even more value, with a large recreation area, and washroom that offer great potential for future use if want to make rental separate unit. This home has been freshly painted and includes updates such as new quartz counters in the kitchen and both main floor washrooms, a new roof in 2023, and extended concrete on the driveway continuing all the way to the rear patio. Located in a safe, family oriented neighborhood close to schools, parks, transit, Grocery store, walk-in clinic, restaurants, hospital ,and 407 and other major highways. Will not last long Best opportunity to own at great price. (id:61852)
Royal LePage Flower City Realty
17 Elstree Road
Toronto, Ontario
Set on the highly sought-after Elstree Road, a quiet, tree-lined, family-friendly street in the heart of Humber Valley, this welcoming home offers space, comfort, and an exceptional lifestyle. Known as one of the neighbourhood's coveted "wait-list" streets, Elstree is walkable to parks, schools, and everyday amenities, making it an ideal setting for family living. Offering approximately 2,000 sq ft above grade plus 892 sq ft in the finished lower level, this 3+1 bedroom, 4-bath residence is thoughtfully laid out. A spacious foyer with two front closets creates an immediate sense of warmth and openness. The main-floor family room is a natural gathering space, while the combined living and dining rooms offer flexibility for entertaining, anchored by a wood-burning fireplace. The eat-in kitchen overlooks the private saltwater pool and walks out to the backyard - ideal for casual meals, entertaining, and everyday family life. The home blends original character with selective modern updates, creating a comfortable, lived-in feel. Upstairs, the primary bedroom features a walk-in closet and ensuite, with additional bedrooms that are generously sized. The finished basement adds valuable living space, featuring a fourth bedroom with a built-in desk, a large recreation room with a gas fireplace, and laundry facilities, offering excellent potential for multi-generational living, a nanny suite, or in-law accommodations. Curb appeal shines with a charming front veranda, 81-foot-wide frontage, double car garage, and parking for up to six vehicles. Mature trees enhance privacy and the established feel of the street. Ideally located near The Olympian, Rinks, St. George's and Weston Golf Clubs, with TTC access to the Bloor Subway, Pearson International Airport, and major highways, this is a rare opportunity in one of Toronto's most cherished neighbourhoods.A lovely home in an exceptional location - ready for its next family to create lasting memories. (id:61852)
Royal LePage Real Estate Services Ltd.
215 Yarmouth Road
Toronto, Ontario
Yarmouth is calling! Will you answer? This duplex (as per MPAC) blends beautiful residential living with serious income potential in one of Toronto's most sought-after west-end neighbourhoods. This fully detached 2-storey home offers exceptional flexibility for investors, multi-generational families, or savvy buyers looking to offset their mortgage with rental or Airbnb income.The main residence is warm, bright, and thoughtfully laid out with beautiful hardwood throughout and an open concept layout perfect for entertaining. The rear of the main floor features a self-contained Airbnb-ready suite - perfect for short-term rentals or a private guest space. Don't need the income? This 4 bedroom offers space to grow into and not out of for a growing family. Downstairs, a fully finished basement apartment adds even more revenue potential or space for extended family. Multiple income streams, endless lifestyle options. Outside your door, you're steps to everything that makes west-end living so desirable: excellent TTC access, quick connections to multiple subway stations, and easy commuting downtown. Enjoy nearby parks (Christie Pits) and green spaces, top-rated schools, and a vibrant mix of cafés, bakeries, restaurants, and independent shops (including one of the best strips to hang, Geary Ave.). From weekend brunch spots to everyday essentials, everything you need is right in the neighbourhood. What more could you ask for? Gross earnings from both units: 2024 main floor unit: $17,619.05- 2024 Lower unit: $19,214.96- 2024 Total: $36,861.01- 2025 main floor unit: $13,891.40- 2025 lower unit: $14,075.00- 2025 Total: $27,966.40. Home Inspection available upon request to alexandra@homeandhavenre.ca. (id:61852)
Royal LePage Signature Realty
159 Cordgrass Crescent
Brampton, Ontario
Beautifully maintained 4-bedroom residence ideally located near the new hospital, schools, and shopping amenities. Hardwood flooring throughout the bedrooms enhances both warmth and elegance. The finished basement offers two additional bedrooms with a separate side entrance, providing flexible living options. The main level features a convenient laundry room with direct access to the garage, a spacious family room, and generously sized bedrooms. This well-kept Gulf-built home boasts an open-concept design, a large eat-in kitchen overlooking the family room, cathedral ceilings, and two skylights, allowing for an abundance of natural light. (id:61852)
RE/MAX Excellence Real Estate
