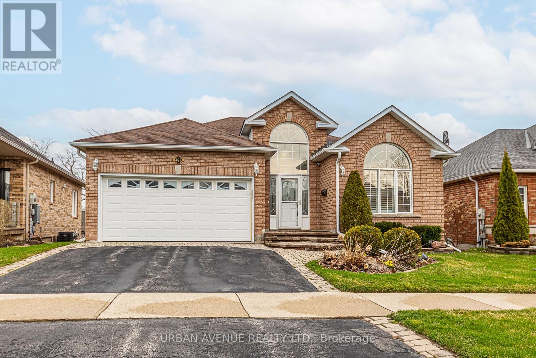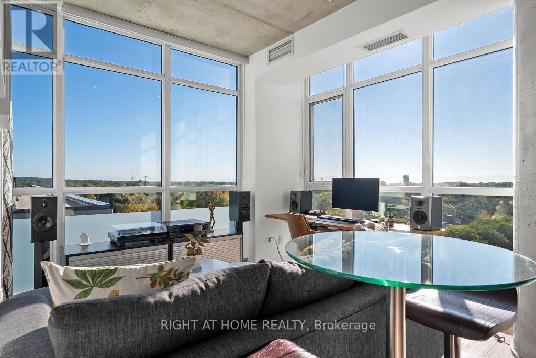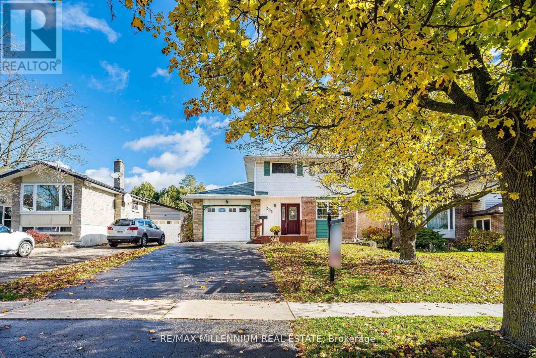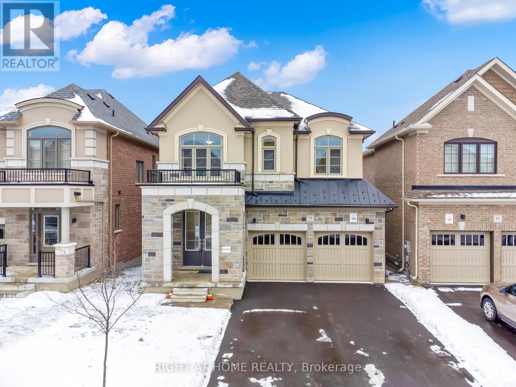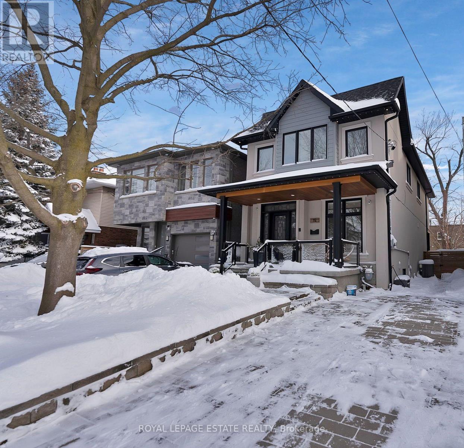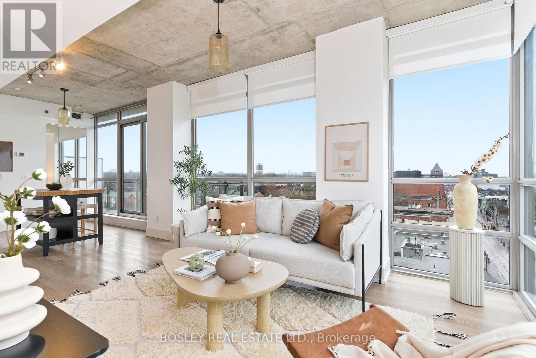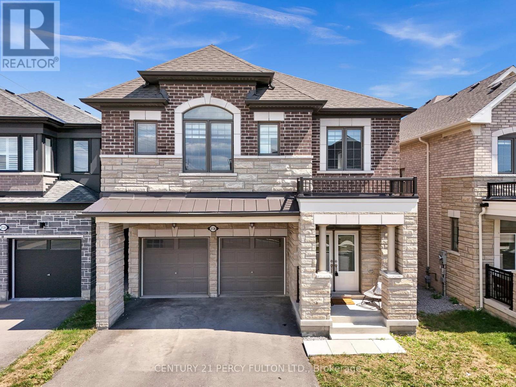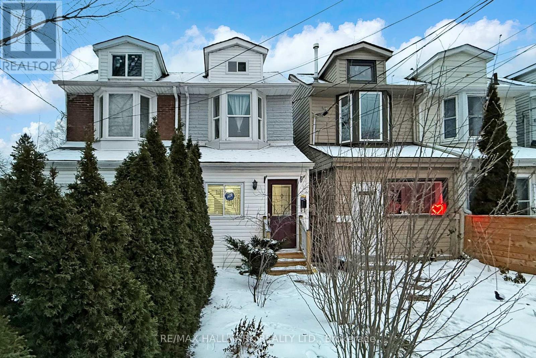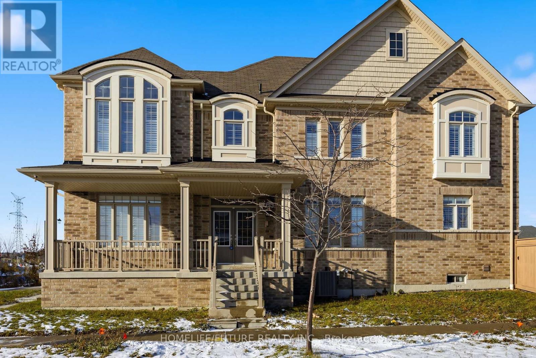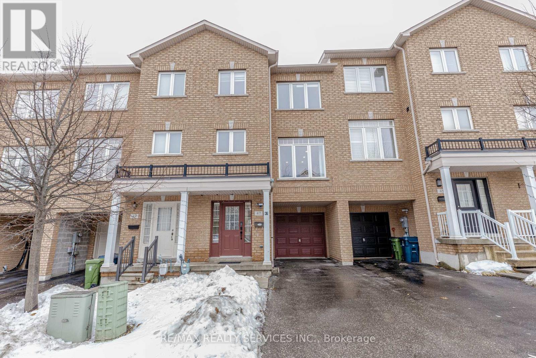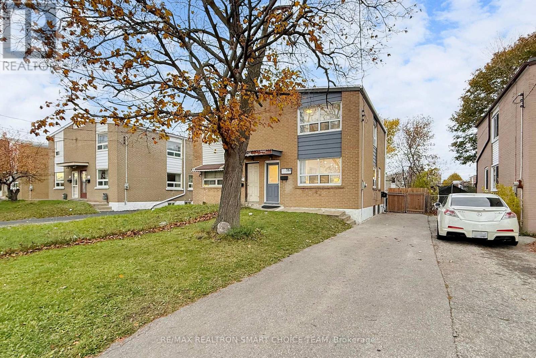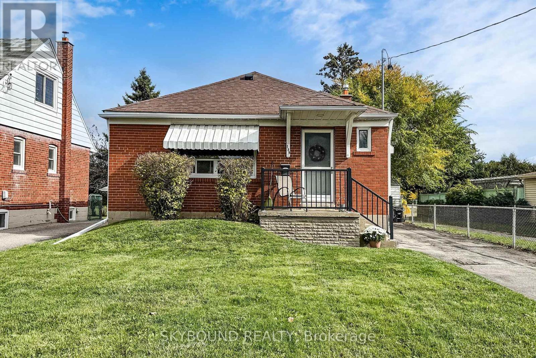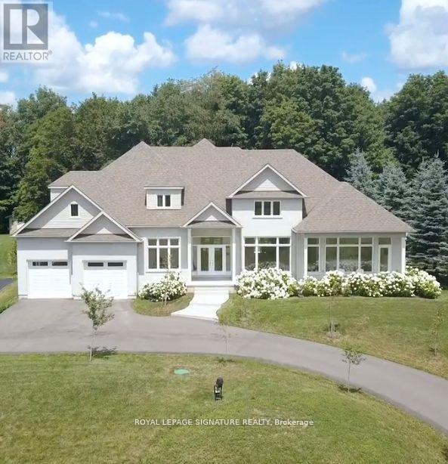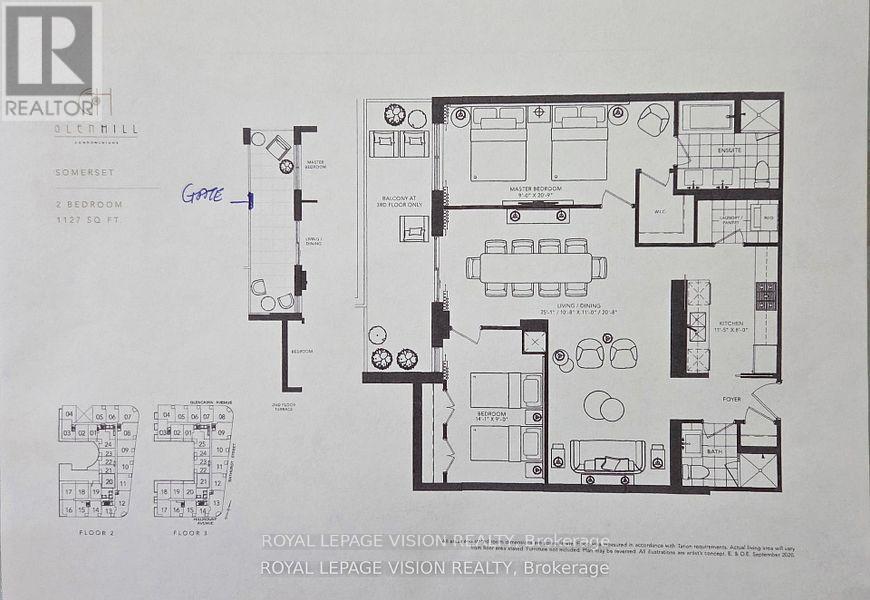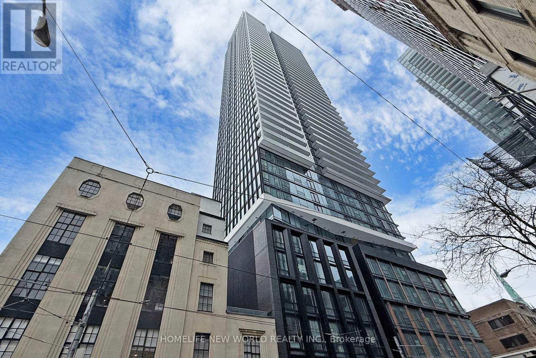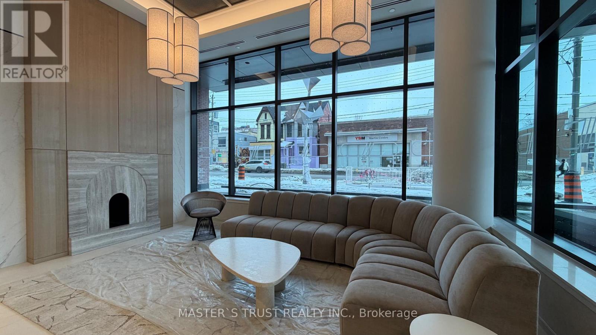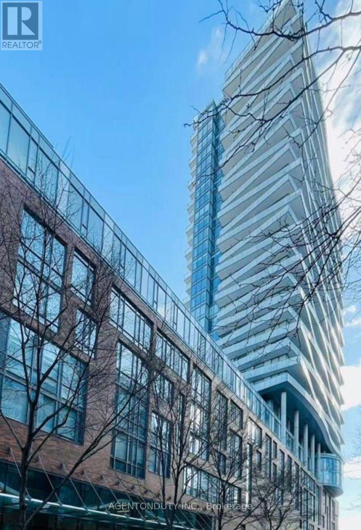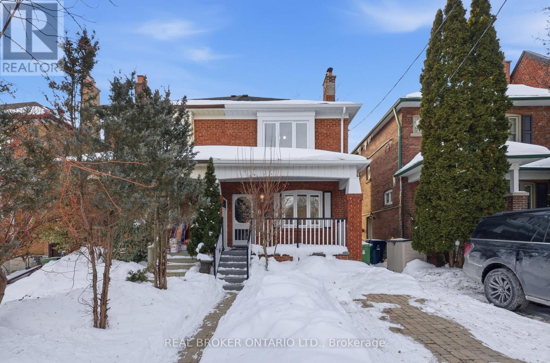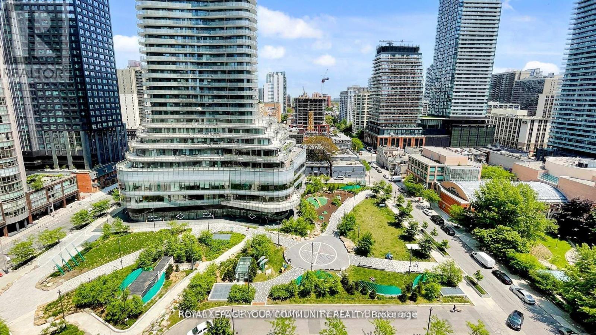363 Waterbury Crescent
Scugog, Ontario
PICTURE YOURSELF LIVING IN THIS SPECIAL QUIET ADULT COMMUNITY. This stunning sunlit Grand Hampton Model walkout bungalow boasts approximately 1760 sq ft, plus newly finished basement flooring. Grand living & dining room with large windows, New California shutters ideal for entertaining. Many upgrades throughout, with new Hardwood flooring on the main. This residence & community allows you to downsize in convenience with treed walkout to greenspace. The main floor boasts a luxurious primary bedroom with a walk-in closet and a sumptuous 3-piece ensuite. The bright and airy combination Kitchen/Family room features a cozy gas fireplace with sliding doors to your large deck. Finished basement gives you additional living with 2 extra bedrooms, a large Recroom with bar, gas fireplace and walkout to backyard and greenspace. (id:61852)
Urban Avenue Realty Ltd.
906 - 1190 Dundas Street E
Toronto, Ontario
Turnkey Boutique Living - Furnished Corner Retreat for Smart Urban Buyers. Stylish, efficient, and completely turnkey - this furnished corner 1-bedroom residence at the coveted Carlaw offers effortless urban living in the heart of Leslieville. Bathed in warm southern light through floor-to-ceiling windows, the space feels open, modern, and welcoming, with skyline views that elevate everyday living. The intelligently designed layout maximizes every square foot with defined living, dining, and workspace zones, creating comfort without compromise. The bedroom sits peacefully apart from the main area, offering privacy and calm, while sleek contemporary finishes deliver a boutique feel throughout. Offered furnished for true move-in ease, this suite is ideal for downsizers seeking a stylish city base, first-time buyers wanting simplicity, or investors looking for turnkey appeal. A storage locker and dedicated bike locker add practical convenience - perfectly aligned with Leslieville's active, connected lifestyle. Steps to vibrant cafés, Queen Street hotspots, transit, and cycling routes, this residence blends location, design, and livability into one smart urban opportunity. Come experience how effortless city living can feel - you may not want to leave. (id:61852)
Right At Home Realty
985 Central Park Boulevard N
Oshawa, Ontario
((Welcome To This Exceptionally Upgraded 3 Bedrooms Detached House Located in TheFamily-Friendly Neighbourhood of the highly desirable Area of Centennial)) | ((FinishedBasement With Rec Room & Den)) | [[Huge Lot 45X120]] | | [[The House Underwent a COMPLETE BRAND NEW RENOVATIONS in OCTOBER 2025, Incorporating State-of-The-Art Finishes, From The Top To The Bottom]] ((Brand New 7mm Waterproof LUXURY VINYL PLANK FLOORS (LVP) Throughout The Entire House, includingKitchen, bathrooms & The Basement in October 2025)) | [[Brand New Luxury Vinyl Floors onStairs With Matching Aluminum Nosings in Oct 2025]] | ((ENTIRE HOUSE IS FRESHLY PAINTED WithPrime and Paint All Walls, Ceilings, Doors, Trims, & Baseboards in Oct 2025)) | [BRAND NEW5.25" BASEBOARDS Throughout The Home in October 2025] | [[BRAND NEW KITCHEN INCLUDES,Melamine KITCHEN CABINETS(Oct 2025), Brand New Wood Laminate Countertop(Oct 2025), Brand NewS/S Fridge, Brand New S/S Stove, Brand New S/S Dishwasher, Brand New S/S Hood, Brand NewUpgraded Backsplash]] | ((BRAND NEW HIGH EFFICIENCY FURNACE and AIR CONDITIONER, All BrandNew HVAC Ductwork (AC and Heating))) | BRAND NEW(OCT 2025) POWDER ROOM & MAIN BATHROOMIncludes Brand New Toilet, Vanity, Mirror, Vanity light fixture, All Bathroom accessories |[[ALL BRAND NEW POT LIGHTS & LIGHT FIXTURES THROUGHOUT THE HOUSE(Oct 2025) | [[ Brand NewCloset Doors & Storage Areas, Brand New Closet Doors In all Three Bedrooms, Brand New closetSliding Doors in Two Bedrooms]] | BASEMENT RENOVATIONS(OCT 2025) Includes , Brand New Railing on Basement Stairs, Brand New Vinyl flooring, Entire Basement Painted (walls, ceilings, trims,doors) | ((Brand New Washer & Dryer)) | [[Brand New All Stainless Steel KitchenAppliances]] | ((Brand New High Efficiency Furnace, Brand New Air Conditioner, Brand New DuctWork)) | (((((Won't Last Long))))) (id:61852)
RE/MAX Millennium Real Estate
79 Ed Ewert Avenue
Clarington, Ontario
Great deal for the buyer's looking for a Detached Home with Walk Out Basement. Do not miss this stunning 4-Bedroom modern home with double garage in Newcastle's Finest Neighbourhood! Priced to sell, this home features an inviting foyer with double door entry, a large formal dining area, a spacious family room with electric fireplace, 9-ft ceilings and oversized windows that provide ample natural light. The modern eat-in kitchen offers stylish quartz counters, stainless steel appliances and lots of storage space. Direct garage-to-house entry adds to everyday convenience. Upstairs includes 4 good sized bedrooms and 3 full bathrooms, with a luxurious 5-piece ensuite and 2 walk in closets in the primary bedroom, a second bedroom with 4-piece ensuite and walk in closet and a jack and jill washroom connecting 3rd and 4th bedrooms with 3rd bedroom featuring a walk-in closet. Rich laminate flooring flows across the main floor, staircases, upper hallway and in all 4 bedrooms. The Walk-Out Basement is upgraded with enlarged windows and is ready for the new owner to finish either as an income generating unit or an addition to the personal space. Located close to schools, parks, shopping centers and community facilities, with easy access to Hwy 401, 115/35 and GO Transit. (id:61852)
Right At Home Realty
19 Red Deer Avenue
Toronto, Ontario
This impeccably renovated 4-bedroom, 5-bathroom family home is an entertainer's dream, set on a gorgeous tree-lined street and ideally located near top-rated schools, parks, cafés, gyms, and transit, and finished top to bottom with high-end craftsmanship. Featuring two floors of custom-finished hardwood, high ceilings, wainscoting, and plaster crown moulding, the home offers a chef's kitchen with Caesarstone countertops and backsplash, newer fridge, dishwasher, and microwave, and a walk-out from the family room to a composite deck with lifetime warranty. The thoughtful layout includes second-floor laundry, two skylights, one fireplace with a second roughed-in in the basement, and custom built-ins in the primary bedroom and ensuite, guest bedroom, and living area. Recent upgrades include a renovated primary bathroom (2023), renovated main-floor powder room, new washer and dryer (2024), new AC unit (2024), making this move-in-ready home the perfect blend of luxury, comfort, and family living. (id:61852)
Royal LePage Estate Realty
708 - 630 Queen Street E
Toronto, Ontario
This is a one-of-a-kind, two-bedroom, two-bathroom corner suite in the boutique SYNC Lofts -- and it truly stands out! Enjoy morning coffee in the sun with unobstructed east-facing views from a wide terrace with gas hookup! Bask in the sunlight streaming in from the wall of floor-to-ceiling windows and enjoy 9-ft exposed concrete ceilings. This smart, split-bedroom layout just makes sense and the overall space is perfect for entertaining! The sleek kitchen delivers quartz counters, ample storage, and stainless steel appliances. Location? Second to none. Grab your "Canadiano" at Dark Horse, then walk across the street to Blackbird Baking Co. and grab a fresh loaf of bread. How about a yoga class? Broadview Hot Yoga is across the street!! Feel like doing some shopping? Check out Amavi Atelier for authentic antiques! Then how about an Italian lunch or dinner? Il Ponte is also across the street and the food is fabulous! You are also just steps to The Broadview Hotel, Joel Weeks park (for walking your dog), INS Market (for last-minute items), and all the Queen Street restaurants, cafés and shops, plus just a short stroll to the Distillery District, a quick streetcar downtown - and the DVP is literally a block away for easy weekend escapes!! Top-tier amenities include a cool, open-concept gym, party room, and a huge rooftop patio with BBQs and skyline views of the CN Tower. WALK SCORE 97!! | BIKE SCORE 99! TRANSIT SCORE 93!! If you're looking for a loft that checks every box, this is it! (id:61852)
Bosley Real Estate Ltd.
3136 Willowridge Path
Pickering, Ontario
4 Bedroom | 4 Bathroom Detached Home | Over 2700 Sq Ft | 3 Year old - Mattamy Built | Plenty of Upgrades | 9 Ft Ceilings on Main & Second Level | Fully Upgraded Bathrooms with Quartz Countertops | Upgraded Kitchen Cabinets, Waterfall Quartz Countertops | Upgraded Hardwood Flooring I No Carpet Throughout! | Oak Staircase with Wrought Iron Pickets I Enjoy the Convenience of an Upper floor Laundry room | 2 Family Rooms (Main Floor & Second Level) | Upgraded Fireplace in Family room | Modern Contemporary Styled Home | Basement with Full size Windows I Option to Add Separate Entrance on Main Floor I Unfinished Basement | Close to Walking Trails, Parks, Bike trails, Highway 401/407 and More I Dont miss your chance to own this Gem! (id:61852)
Century 21 Percy Fulton Ltd.
4 King Edward Avenue
Toronto, Ontario
Welcome to 4 King Edward Avenue, 3 bedroom, semi-detached home set on a professionally landscaped 126ft deep lot is in move in condition and located in a quiet, family friendly neighbourhood known for its community feel and everyday convenience. This well-cared-for residence in a prime Toronto location is in move-in condition and offers a functional layout with 3/4 inch oak hardwood flooring throughout both the main & second levels. This home presents an excellent opportunity for buyers to update and personalize. The main level boasts many windows, an open concept living/dining area with crown molding and pot lights, and the updated kitchen includes granite counters, white modern cabinets, s/s appl's, gas stove, tile backsplash, undermount lighting, a glass front display cabinet, a pantry, pot lights, new fridge and dishwasher.and a rough-in for a wash/dryer. Upstairs, the 2nd floor offers 3 bdrms, all with closets, hardwood flrs & a four-piece bath with updated cabinetry & granite countertop. The primary bedrm features a picture window, flat ceilings, & double closet storage. The finished basement features a three-piece bathroom, a recently renovated flex/laundry room with rough-in for fridge/stove, pot lights and a separate walk-up entrance to the backyard - offering excellent potential for future income possibilities / in-law suite. Recent exterior updates include new shingles on the front, back, and rear, brand-new eavestroughs and soffits, vinyl siding with a brick second storey, 100 amp service, flat roof installed in '20, and a newly-built 200 sqft (approx.) deck. Ideally located just a short walk to the subway! Adjacent to school/Glenhill park, shops, restaurants, farmers markets, and transit - all minutes away. Don't miss this fantastic opportunity! Hot water tank is owned. (id:61852)
RE/MAX Hallmark Realty Ltd.
97 Hurst Street
Ajax, Ontario
Welcome to this beautiful corner detached 4-bedroom home located in the desirable North-East Aj The home features a fully finished basement with 2 bedrooms and a kitchen, Enjoy the convenience of a double car garage and a location where all amenities are close by Enjoy the convenience of a double car garage and a location where all amenities are close by with schools just steps away Step out to a large deck overlooking the patio, perfect for outdoor entertaining and family gatherings. (id:61852)
Homelife/future Realty Inc.
2207 - 2033 Kennedy Road
Toronto, Ontario
2 Years New and Very Specious Suite with Ample Sunlight at Ksquare Condo. Excellent Layout One Bed+Study, Large Bathroom, Open Concept. Laminate Throughout, Modern Kitchen with Quartz Countertops, Built-in Appliances. Perfect Amenities Include Concierge, Guest Suites, Gym, Party Room, Terrace With BBQ Area, Visitor Parking & Much More. Great Location: TTC at Door step, GO Station, STC & Hwy 401, Walmart Library, Michaels, NoFrills, Chinese Supermarket, many Shops and Restaurants! Must be seen!! (id:61852)
Homelife Landmark Realty Inc.
47 Curran Hall Crescent
Toronto, Ontario
Welcome to 47 Curran Hall Cres, a beautiful modern spacious 3 strory freehold townhouse in family friendly neighborhood. The property is well desinged & well maintained by owner. This move-in ready home features a family room with hardwood floor, potlights & bonus powder room, den on main floor, kitchen/dining with tile floor, potlights & stainless steel appliances. Spacious bedroom upstairs with 2 full bathrooms. Lots of natural light. Walking distance to schools, bus stop, parks, shopping and other amenties. No walkway in front of the house. No house at the backside. Motivated Seller. An excellent opportunity for first-time buyers or investors. Don't Miss The Chance To Make This Beautiful Property Yours! (id:61852)
RE/MAX Realty Services Inc.
44 Doris Drive
Toronto, Ontario
Nestled in the coveted Parkview Hill community, this 4+2 bedroom executive home is a hidden gem surrounded by lush ravine, offering tranquility and privacy with only two ways in or out and no pass-through traffic. The oversized family room is perfect for hosting large gatherings or enjoying cozy family time, while the bright, open-concept layout allows for versatile living. Skylights and floor-to-ceiling windows flood the home with natural light, capturing stunning views of the backyard and bringing the outdoors in.The chef's kitchen is thoughtfully designed with high-end appliances and finishes befitting a home of this calibre. Every corner is illuminated with natural light, creating a cheerful, inviting space even on the gloomiest days.The lower level features a separate side entrance and offers in-law suite potential, with two bedrooms, a bright open space, private laundry, and a stunning kitchen.Step outside and indulge in nature at your doorstep. Taylor Creek Park offers miles of paved trails perfect for biking, jogging, dog walks, bird watching, or escaping the city bustle.This off-the-radar neighbourhood is treasured by those in the know, offering the best of city living without the hustle and bustle, family-friendly, serene, and enjoyed by multiple generations. **OPEN HOUSE SAT FEB 14, 2:00-4:00PM** (id:61852)
Royal LePage Signature Susan Gucci Realty
898 Eastern Avenue
Toronto, Ontario
Discover an excellent opportunity to enter the coveted Leslieville market with this well-located semi-detached home in one of Toronto's most vibrant east-end neighbourhoods. Offering solid fundamentals and plenty of potential, this is an ideal starter home for buyers looking to add their own style and personalization over time. Inside, the main floor features an open living and dining layout with durable vinyl plank flooring and a functional kitchen with ample counter space and a walk-out to a private rear patio. Upstairs, two comfortable bedrooms are complemented by a full bathroom with a skylight and six-foot soaker tub, along with the convenience of upper-level laundry. A fenced backyard with a patio and storage shed provides useful outdoor space in the city.Step outside and enjoy the unbeatable lifestyle this area is known for - surrounded by local breweries, cafés, fitness hubs, doggy daycares, parks, and Queen Street East amenities. Transit and downtown access are effortless, making day-to-day living both convenient and connected. A rare chance to get into a sought-after community and make a space truly your own. (id:61852)
RE/MAX Icon Realty
21 Knowlton Drive
Toronto, Ontario
***Public Open House Saturday February 14th From 3:00 To 4:00 PM.*** Great Deal For Sale. 1,012 Square Feet Above Grade As Per MPAC. Massive Lot 50.06 Feet By 150.68 Feet As Per Geowarehouse. Pre-Listing Inspection Report Available Upon Request. Offers Anytime. Detached Home Located On Quiet Street. Bright & Spacious. Living Room With Skylight. Entrance From Kitchen Leading To Massive Backyard. Oak Hardwood On Main Floor. Convenient Location. Steps To Eglinton GO Station & Kennedy Station. Close To TTC, Shops, Schools, Bluffer's Park Beach, Trails, Lake Ontario & More. Click On 4K Virtual Tour. Don't Miss Out On This Opportunity! (id:61852)
Lpt Realty
14 Forestlane Way
Scugog, Ontario
Don't miss out on this opportunity to select your own finishes on this never lived in 2-storey home located in the new Holden Woods community by Cedar Oak Homes. Located across from a lush park and very close to the Hospital, minutes away from the Lake Scugog waterfront, marinas, Trent Severn Waterways, groceries, shopping, restaurants and the picturesque town of Port Perry. The Walsh Model Elevation B is approximately 2345sqft. This home has a great open concept floor plan and maximizes every single space for your growing family with a large eat-in kitchen overlooking the great room, dining room and backyard. The great room includes direct vent gas fireplace with fixed glass pane. This homes exquisite design does not stop on the main floor, the primary bedroom has a huge 5-piece ensuite bathroom and a large oversized walk-in closet. This home boasts 4 Bedroom, 3.5 Bathrooms. Hardwood Floors throughout except tiled areas. This home includes some great upgrade features , such as smooth ceilings on the main, hardwood throughout except for tiled areas which are 12x24" tiles, granite countertops, pot lights in designated areas, cold cellar, 200amp panel, upgraded railings, stained oak stairs with metal pickets, granite countertops in kitchen with double bowl undermount sink, and $10,000 in decor dollars to list some of the upgraded features. 9 ceilings on ground floor & 8 ceilings on second floor, Raised Tray Ceiling in Primary Bedroom and 3 Piece rough-in at basement. Finally, there is no sidewalk on this property. (id:61852)
Pma Brethour Real Estate Corporation Inc.
783 Birchmount Road
Toronto, Ontario
Welcome to 783 Birchmount Road - a charming brick semi detached home in Toronto's desirable Clairlea-Birchmount neighbourhood! This beautifully maintained 3 bedroom, 2-bath home blends warmth, comfort, and convenience in one perfect package. Step inside to find a bright, inviting living area with hardwood floors and a functional layout that flows seamlessly into the updated kitchen (2021) with potlights. Upstairs, you'll find three spacious bedrooms, while the finished basement offers a versatile recreation room or 4th bedroom and full 4-piece bath - perfect for guests, a home office, or extended family. Outside, enjoy a deep private backyard ideal for gardening, barbecues, or simply relaxing. With tons of parking, this home truly checks every box. Located just steps from the new Eglinton Crosstown LRT, Centennial College, and the Eglinton Shopping District, this home puts everything at your fingertips - schools, parks, trails, cafés, and groceries along St. Clair, Birchmount, and Victoria Park. With major updates including high-efficiency furnace (2015), tankless water heater (2021) and central AC (2022), this home is absolutely move-in ready - nothing to do but unpack and enjoy! A fantastic opportunity for families or first-time buyers - don't miss this one! (id:61852)
RE/MAX Realtron Smart Choice Team
139 Tower Drive
Toronto, Ontario
Welcome to 139 Tower Drive - a meticulously maintained and lovingly cared for 3+1 bedroom, 2 bathroom bungalow in a sought-after, family-friendly neighbourhood. Pride of ownership shines throughout, with refinished hardwood floors, fresh paint in every room, and an updated main floor bathroom with modern finishes. The spacious, freshly carpeted lower level features a large open living area, a separate bedroom, and a full bathroom - perfect for a nanny suite, in-law accommodations, future income potential, or simply extra living space for the family. The exterior has been impeccably cared for over the years, maintaining both curb appeal and character. The private backyard includes two handy storage sheds and backs onto Buchanan Public School (JK-8) along with the adjoining park and updated playground - a huge plus for families. This coveted location feeds into Wexford Collegiate School for the Arts, offers easy access to transit, shopping and dining, and is rooted in a quiet, family-oriented community. A true turn-key property that stands out for its exceptional condition, thoughtful upkeep, and ideal location. This one is not to be missed. (id:61852)
Skybound Realty
1507 Kodiak Street
Pickering, Ontario
Stunning custom-built bungaloft on a private, just over 1-acre hilltop lot in Claremont with 12 ceilings in the great room, 10 ceilings on main, and 9 ceilings in the finished walk-out basement. Floor-to-ceiling windows capture panoramic views of the rolling hills. Open-concept layout with hardwood floors, custom kitchen, 3 gas fireplaces, and a luxurious primary suite with deck access. The lower level basement features a complete in-law suite with 2 bedrooms, full kitchen, 3-piece bath, laundry, private entrance, plus an additional 1,200 sq ft of semi-finished recreational space already roughed-in for a home theater. Spacious heated 4-car garage with 11 ceilings offers exceptional convenience. A rare blend of elegance, space, and privacy just minutes from city amenities (id:61852)
Royal LePage Signature Realty
227 - 505 Glencairn Avenue
Toronto, Ontario
Live at one of the most luxurious buildings in Toronto managed by The Forest Hill Group. This one of one floorplan overlooks the outdoor BBQ lounge common area with direct from the unit Terrace gate access. Sunset West views new never lived in Two bedroom 1,127 sq ft per builders floorplan plus terrace, one parking spot, one locker, huge walk in closet in bedroom, all engineered hardwood / ceramic / porcelain and marble floors no carpet, marble floor and tub wall tile in washroom, upgraded stone counters, upgraded kitchen cabinets, upgraded stone kitchen backsplash, upgraded Miele Appliances. Next door to Bialik Hebrew Day School and Synagogue, building and amenities under construction to be completed in Summer 2026, 23 room hotel on site ( $ fee ), 24 hr room service ( $ fee ), restaurant ( $ fee ) and other ground floor retail - to be completed by end of 2026, Linear park from Glencairn to Hillmount - due in 2027. Landlord will consider longer than 1 year lease term. Price reduced in lieu of amenities not being ready, take advantage today! (id:61852)
Royal LePage Vision Realty
2205 - 89 Church Street
Toronto, Ontario
Less than 1-year-new high-floor studio at The Saint Condo, located at Church & Adelaide in the heart of downtown Toronto. Features 9' smooth ceilings, floor-to-ceiling windows with stunning city views, a modern kitchen, and a walk-in/pantry closet. Sleek, contemporary design with premium finishes throughout. Move-in ready.Exceptional location steps to Queen & King subway stations, TTC streetcars, and Union Station. Walking distance to the Financial District, shopping, dining, and entertainment. Minutes to Eaton Centre, St. Lawrence Market, and vibrant restaurants & cafés. High-end building amenities. Walker's Paradise - Walk Score 100. Ideal for end-users or investors! (id:61852)
Homelife New World Realty Inc.
554 - 30 Dreamers Way
Toronto, Ontario
Welcome to Daniels on Parliament -the Brand New Building in the heart of the vibrant Regent Park community. Minutes to Downtown Toronto. This unit features 2 bedrooms and 2 full bathrooms, a functional layout with high ceilings, modern finishes throughout, open-concept living area. Easy access to TTC, parks, shops, and Hwy DVP; TTC bus stop right at your door; minutes to the subway; steps to culture, dining, cafes, shopping, schools, and everyday essentials. Must see! (id:61852)
Master's Trust Realty Inc.
1301 - 1 Market Street
Toronto, Ontario
Experience elevated downtown living at Market Wharf! This bright and stylish suite at 1 Market St #1301 offers an unbeatable location in the heart of Toronto. Just steps to St. Lawrence Market, the Financial District, Harbourfront, Union Station, and with immediate access to the DVP and Gardiner Expressway - convenience truly doesn't get better than this.Inside, enjoy soaring 9' ceilings, modern finishes, and wood and tile flooring throughout. The thoughtfully designed layout is perfect for today's lifestyle, whether you're working from home or entertaining. Step out onto the oversized west-facing balcony to take in spectacular Toronto skyline views and stunning sunsets - the perfect break between meetings or a relaxing end to your day.Contemporary décor, abundant natural light, and an unbeatable urban setting make this suite a standout opportunity in one of downtown's most sought-after communities. Live where everything happens! (id:61852)
Agentonduty Inc.
46 Cherrywood Avenue
Toronto, Ontario
Welcome to 46 Cherrywood Avenue, an all-original home in one of Toronto's most established and desirable neighbourhoods, Humewood-Cedarvale. Known for its tree-lined streets, strong sense of community, and everyday convenience, the location here is truly the highlight. The 3 bed, 2 bath home with a main level walkout to the backyard has been maintained in its original condition across all three finished levels and offers a clean slate for those looking to update over time or personalize to their own style.What truly sets this property apart is its location. Just steps to parks, well-regarded schools, transit, and local shops and cafés, this pocket of Toronto continues to attract buyers seeking long-term value in a connected community. The neighbourhood is prime for the taking, offering convenience and character in the heart of the city. Some photos are virtually staged. (id:61852)
Real Broker Ontario Ltd.
1609 - 909 Bay Street
Toronto, Ontario
For downtown lovers who seek a home-sized condo! *** 1480 sq ft *** Fully renovated 3 bedroom, 2 bathroom corner unit in a prestigious Bay Street building. High floor with windows all around, overlooking a park, with never obstructed view. Kitchen, bathrooms, appliances, paint - all redone in 2022 by present owners. Modern white kitchen with a huge quartz countertop, cooktop and B/I oven. L-shape living and dining area, both with access to a larger corner balcony. All 3 spacious bedrooms. Primary bedroom has a walk-in closet and 5pc ensuite with both glass shower and soaker tub. City views from every room. See floor plans for fantastic split bedroom layout. city living at its best: short walk to Wellesley Subway, Yorkville shopping, Universities, and tons of restaurants and cafes. Walk score 99!!! (id:61852)
RE/MAX Your Community Realty
