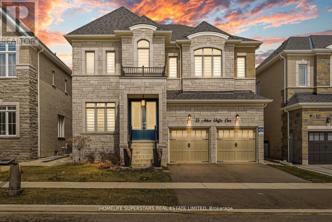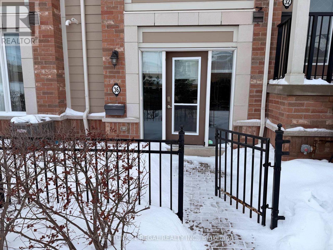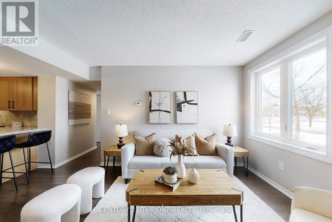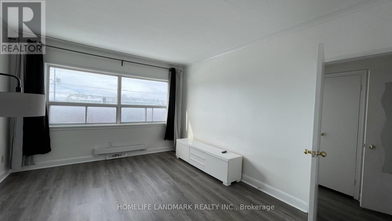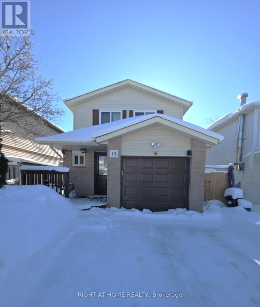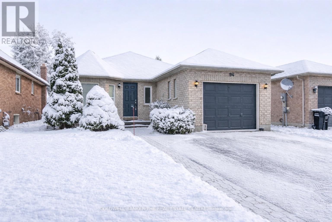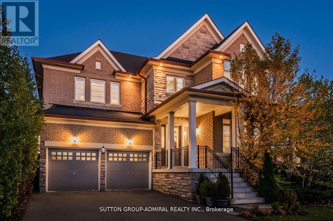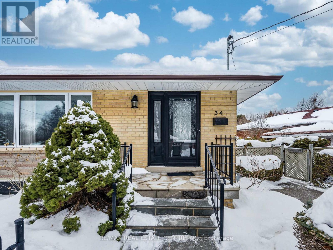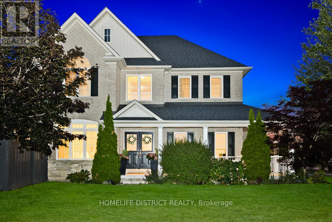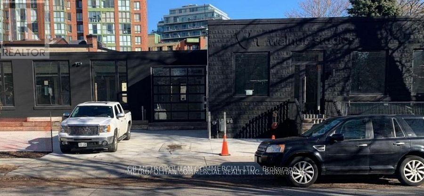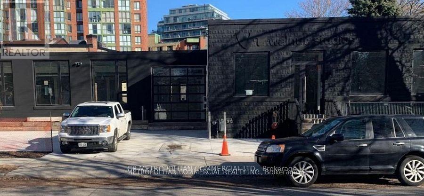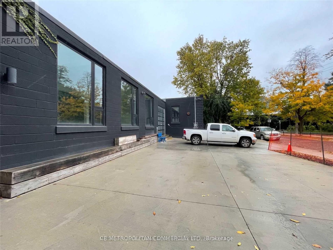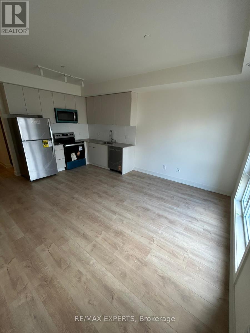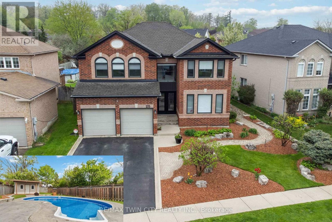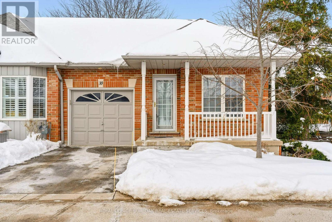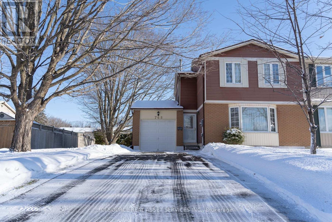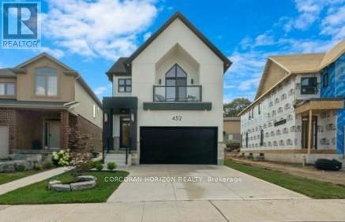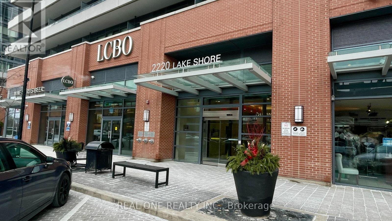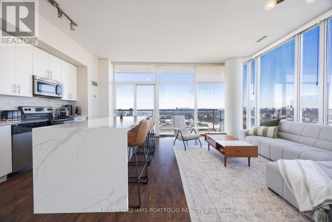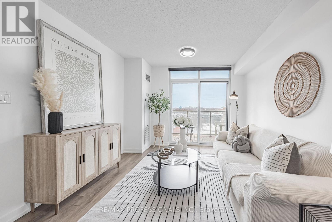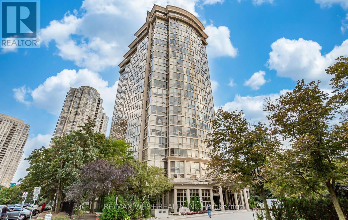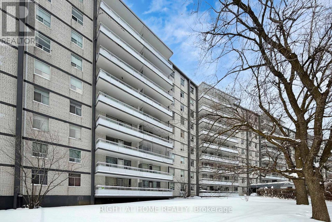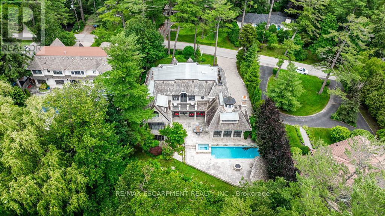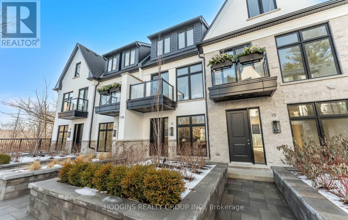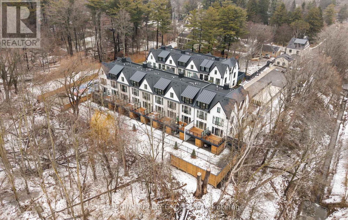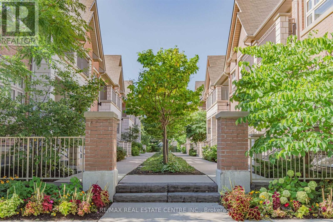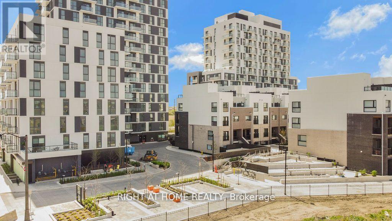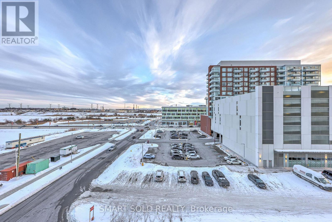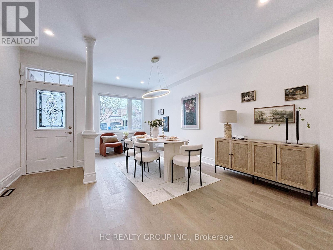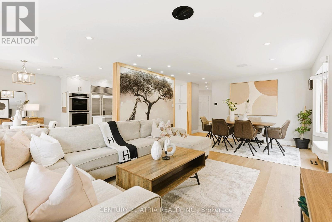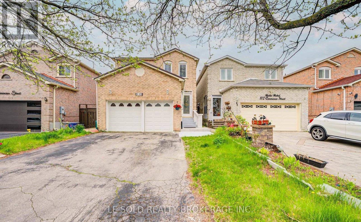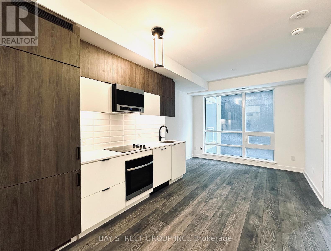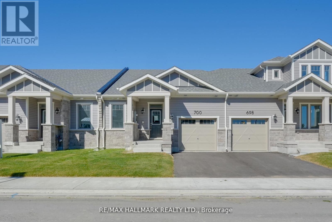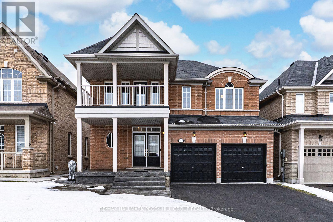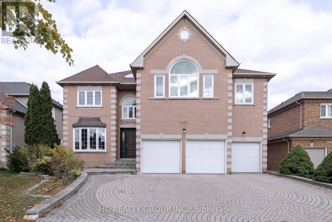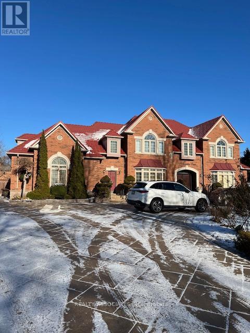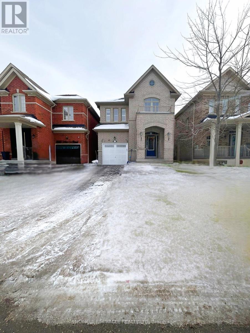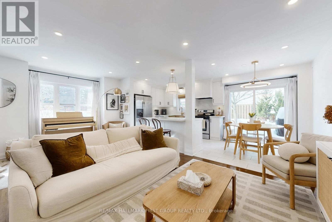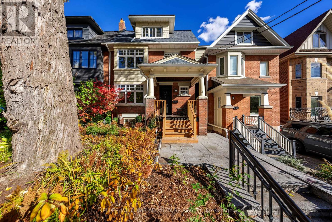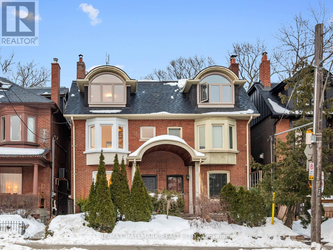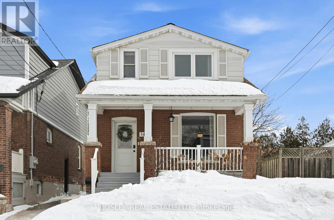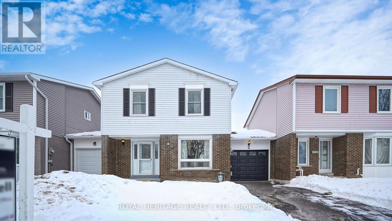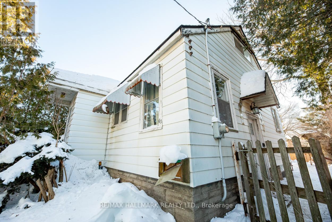56 Arthur Griffin Crescent
Caledon, Ontario
Welcome to 56 Arthur Griffin Crescent, a luxurious 2-storey home in Caledon East. This nearly 4,000 sq ft residence features:- 3-car tandem garage- 5 bedrooms with walk-in closets- 6 bathrooms, including a primary bath with quartz countertop & double sinks, heated floor, soaking tub, Full glass standing shower, a separate private drip area, and a makeup counter. Highlights include:- Custom chandeliers, 8-foot doors and 7-inch baseboards throughout the house. Main floor with 10-foot ceilings; 9-foot ceilings on the second floor & basement. 14 ft ceiling in the garage. Large kitchen with walk-in pantry, modern cabinetry, pot lights, servery, and built-in appliances- Main floor office with large window- Hardwood floors throughout- Dining room with mirrored glass wall- Family room with natural gas built-in fireplace, coffered ceiling and pot lights, a custom chandelier- Mudroom with double doors huge closet, and access to the garage and basement- a walk in storage closet on the main floor-Garage equipped with R/in EV charger and two garage openers- garage has a feature for potential above head storage --Separate laundry room on the second floor with linen closet and window- Pre-wired R/IN camera outlets. Ventilation system. This home has a front yard garden. Combining elegant design and a luxurious layout. (id:61852)
Homelife Superstars Real Estate Limited
8 - 36 Walter Dove Court E
Aurora, Ontario
Welcome to 36 Walter Dove in desirable Bayview/Wellington. Bright Main floor unit, boasts an open concept and a split bedroom floor plan ,Close to shopping, restaurants, theatre, highway, parks, schools, transit and more. Enjoy the community garden, snow removal, and grass maintenance as inclusions. Convenient rear entrance directly from the garage for snowy days or heavy groceries. Family friendly Neighbourhood and steps to the Aurora Town Hall. (id:61852)
Century 21 Regal Realty Inc.
1004 - 75 Weldrick Road E
Richmond Hill, Ontario
Welcome To This Bright And Newly Refreshed Condo Townhome Located In Richmond Hill's Highly Coveted Observatory Community - Offering The Comfort Of A House With The Ease Of Condo Living. Thoughtfully Designed With A Functional Open-Concept Layout Seamlessly Combining Living, Dining, And Den Areas, This Home Provides Exceptional Flexibility For Modern Living, Entertaining, Or Working From Home, While Large Windows Fill The Space With Abundant Natural Light. The Well-Appointed Kitchen Features Granite Countertops And Newly Updated Hardware, Complemented By Fresh Paint Throughout For A Clean, Move-In Ready Interior. The Spacious Primary Bedroom Showcases Double His-And-Hers Closets And A Private Ensuite Bath, While A Newly Updated Second Vanity With Mirror Enhances The Additional Bathroom. Updated Windows (2020) Offer Added Comfort And Efficiency. Enjoy Your Private Front Porch With Space For BBQ And Outdoor Seating - Perfect For Relaxing Or Summer Evenings. Featuring Two Separate Entrances, Including Direct Access To Underground Parking So You Can Skip Walking Outside In Winter - A Truly Valuable Convenience. Unbeatable Location Just Steps To Yonge Street, Transit, Hillcrest Mall, T&T, Restaurants, Parks, And Everyday Amenities - A Standout Opportunity For Generous Living Space, Convenience, And Low-Maintenance Living In One Of Richmond Hill's Most Desirable Communities. A Must-See Home And Flexible Closing Available! (id:61852)
Century 21 The One Realty
289 The Queensway Avenue S
Georgina, Ontario
Sunfilled second floor flat apartment with east and west view. Walking distance to multiple major plazas, grocery stores, schools, restaurants, places of worship, and public transit. This unit has its own hydro meter, 10% of water bill (Share with the main floor business). (id:61852)
Homelife Landmark Realty Inc.
15 Argyle Road
Barrie, Ontario
This modern, move-in ready 2-storey detached home offers stylish finishes and a fully finished interior from top to bottom, with no carpets throughout. The main level features an upgraded kitchen with quartz countertops, a breakfast bar, and modern cabinetry, opening onto a combined living and dining area that flows seamlessly to the backyard deck. Upstairs you will find three good sized bedrooms and an updated main bathroom complete with a sleek double-sink vanity. The fully finished basement extends the living space with a 4th bedroom and a cozy recreation area. Located within walking distance to Sunnidale Park and a nearby shopping plaza, this home combines comfort with convenient access to trails, green space, and everyday amenities. ** This is a linked property.** (id:61852)
Right At Home Realty
94 Buchanan Street
Barrie, Ontario
Opportunity meets location at 94 Buchanan Street. Tucked into Barrie's established east end, this versatile bungalow delivers exceptional flexibility for homeowners and investors alike. Whether you're seeking a move-in-ready family home, multi-generational living, or future income potential, this property checks all the boxes.Thoughtfully designed with space and functionality in mind, the home offers five generously sized bedrooms and three full bathrooms across two finished levels. The main floor is bright and welcoming, featuring large windows, clean modern finishes, and a practical layout ideal for everyday living. The updated kitchen is finished with quartz countertops, abundant cabinetry, and ample prep space, making it the heart of the home.Three spacious, carpet-free bedrooms and two full bathrooms and laundry room are located on the main level, including a private primary retreat complete with a walk-in closet and ensuite bathroom.Downstairs, the professionally finished lower level expands the home's potential even further. With a separate entrance, two large bedrooms, a dedicated office or den, a full bathroom, and a media/lounge area featuring a wet bar and cabinetry, the basement is perfectly suited for an in-law suite or future second unit (RM1 zoning).The backyard offers privacy and room to entertain, relax, or customize to suit your lifestyle, ideal for summer gatherings.Notable Improvements & Features Include:New basement flooring and plumbing (2025)Fresh paint throughout (2025)Furnace (2022)Roof (2018)Separate basement entrance and Double driveway.Ideally positioned just minutes from Georgian College, RVH, downtown Barrie's waterfront, parks, trails, schools, shopping, and recreational amenities, this location supports both strong lifestyle appeal and long-term value.A smart purchase in a prime location 94 Buchanan Street is ready for its next chapter. (id:61852)
Coldwell Banker The Real Estate Centre
23 Samson Trail
King, Ontario
Best value for 3439 sq.ft, home with finished basement (over 5200 sq.ft.) in Nobleton! Main Floor Den, 9ft ceilings in basement with two additional bedrooms, an extra 3 piece bathroom and additional kitchen & family room- ideal for in-laws suite or nanny's quarters. Four good size bedrooms on upper level (2 large bedrooms like having two primary bedrooms) and 3 bathrooms on upper level (each bedroom has access to a bathroom & two bedrooms have their own ensuite bathrooms. Situated a premium deep pool sized lot- awaiting your personal landscaping design. Attractive stone and brick exterior with lovely front porch veranda. The main floor features a living/dining room combined, large family room w/cozy gas fireplace & built in shelving unit, lovely kitchen with granite counters, & main floor laundry w/access to garage. Must be seen! (id:61852)
Sutton Group-Admiral Realty Inc.
34 Waterfield Drive
Toronto, Ontario
This wonderful 2 storey detached home in an established neighborhood is being offered for the first time. Located in a quiet, family friendly community, it is just steps to TTC bus routes, schools, Thompson Memorial Park with trails and playgrounds and minutes to the Scarborough Town Centre, subway stations, library and Highway 401. It features a bright open concept living room dining room area, eat-in kitchen, 4+1 large sized bedrooms, 3 full bathrooms, a large, finished basement and fully fenced backyard with spacious private patio. This as-is property is a rare find in the Bendale area. Looking for your loving touches, it offers fabulous potential in a prime location. (id:61852)
RE/MAX Real Estate Centre Inc.
847 Greenleaf Circle
Oshawa, Ontario
Stunning 4-bedroom home on a quiet cul-de-sac in a highly sought-after, family-friendly neighbourhood. Nearly 3,000 sq ft of bright living space featuring soaring ceilings, Palladian windows in the foyer and family room, and 9-ft ceilings on the main floor (kitchen, office & dining). Spacious family room with two-storey ceiling, gas fireplace, and open-concept layout to a gourmet kitchen-ideal for entertaining. Features include central A/C, central vacuum, whole-home water purification system 2025 , new induction stove 2025, new fridge 2026, washer & dryer 2024, freshly painted interior, and a spa-inspired primary ensuite with new plumbing & electrical. Walk-out to a custom covered patio with pot lights and patterned concrete, plus outdoor pot lights front & back. Walk to public & Catholic schools, parks, trails, shopping, restaurants & rec centre. (id:61852)
Homelife District Realty
South Side - 83-91b Walnut Avenue
Toronto, Ontario
South Side Of Beautiful, Hip, San Francisco Style, Cool Designed Open Layout Space. Stand Alone, Two floor, Ready For Your Further Build Out, Customization, And Brand Your Space To Meet Your Company's Needs. Newly Designed, Concrete Floors, High Ceilings, Metal Designed Accents,Bright, Simple Space, Large Windows Throughout. Skylights, ModernLighting, Kitchen, laneway access, Many entrances for convenience, and two separate working spaces. Walking Distance To Heart Of King Street West, Live, Work, And Play. Many Trendy Bars And Restaurants. Parking available (id:61852)
Cb Metropolitan Commercial Ltd.
83-91b Walnut Avenue
Toronto, Ontario
Beautiful,Hip, San Francisco Style, Cool Designed Open Layout Space.Stand Alone, Entire Space Ready For Your Further Build Out, Customization, And Brand Your Space To Meet Your Companies' Needs. Concrete Floors, High Ceilings, Metal Designed Accents, Bright, Simple Space, Large Bright Windows Throughout. Skylights, Modern Lighting, Walking Distance To Heart Of King Street West, Live, Work, And Play. Many Trendy Bars And Restaurants. This property has a North and South Side entire property can be leased, or just lease the North and/or South side. The choice is yours! (id:61852)
Cb Metropolitan Commercial Ltd.
North Side - 83-91b Walnut Avenue
Toronto, Ontario
North Side Of Beautiful, Hip, San Francisco Style, Cool Designed Open Layout Space. Stand Alone, Two floor, Ready For Your Further Build Out, Customization, And Brand Your Space To Meet Your Company's Needs. Newly Designed, Concrete Floors, High Ceilings, Metal Designed Accents, Bright, Simple Space, Large Windows Throughout. Skylights, Modern Lighting, Kitchen, laneway access, Many entrances for convenience, and to separate working spaces. Walking Distance To Heart Of King Street West, Live, Work, And Play. Many Trendy Bars And Restaurants. Parking available (id:61852)
Cb Metropolitan Commercial Ltd.
303c3 - 16 Melbourne Avenue
St. Catharines, Ontario
Absolutely Stunning! offering comfort, convenience, and modern living. This well built, move-in ready 3-bedroom, 3-bathroom, including a primary suite with a four piece ensuite and second bedroom with balcony.. offering comfort, convenience, and modern townhouse Located In The Highly Desired Area Of St. Catharine's, bright, open-concept layout that invites natural light throughout. Modern Kitchen with soft-close cabinetry, and brand-new appliances. Pot lights illuminate every corner ,The highlight of this home is the impressive 388-square-foot rooftop terrace, offering the perfect space for relaxation, Close to all amenities, Public Transit, Brock University &Hwy 406. (id:61852)
RE/MAX Experts
275 Granite Hill Road
Cambridge, Ontario
Stunning & meticulously maintained 5-bed, 5-bath home located in the highly sought-after North Galt neighborhood. Inside, the main floor offers a spacious formal dining room a cozy living room, and an open-concept kitchen (updated 2021) that flows seamlessly into the family room with a fireplace, making it perfect for everyday living & entertaining. A main floor den provides an excellent space for a home office or an optional 6th bedroom, while main floor laundry & direct access to the double garage enhance the home's functionality. Upstairs, the private primary suite serves as a luxurious retreat with a walk-in closet & a exquisite 5-pc ensuite. 4 additional bedrooms & 2 full baths (each with privileged access from 2 bedrooms) provide ample space & convenience. The entire upper level was refreshed in 2021 with new flooring, doors, stairs, & fresh paint. The finished basement adds incredible versatility, featuring a warm & inviting family room with a fireplace, a custom oak bar, a workout area, a 2nd home office & generous storage space perfect for work, play, and relaxation. Step outside into your own private sunny backyard oasis, complete with a large deck, a gas BBQ hookup & a fully fenced yard. The heated saltwater pool has a new liner installed in 2019 & a new pump & heater added in 2022. A pool house & enclosed stamped-concrete dog run complete the outdoor amenities. Pride of ownership is evident throughout, with numerous updates including a new roof (2014), furnace & A/C (2015), and extensive interior upgrades from 2019 to 2023 such as windows, flooring, paint, and bathroom renovations. Located near top-rated schools, scenic walking & biking trails & just minutes from the 401 & Shades Mill Conservation Area, this home offers the perfect blend of convenience & serenity. This welcoming neighborhood has nearby places of worship including a Mosque, Gurdwara & Church. This exceptional home truly has it all, location, layout, upgrades, great neighbours & lifestyle (id:61852)
RE/MAX Twin City Realty Inc.
30 - 47 Main Street N
Hamilton, Ontario
Imagine living in a charming loft bungalow townhome right in the heart of McGregor Village! This lovely end-unit 3+1-bedroom, 4-bathroom home is perfectly situated in Waterdown's lively, historic downtown, just steps from local attractions-shops, restaurants, and Memorial Park. This lovely townhome has 3 outside balconies and a walk-out lower level, making it a rare opportunity! Step into the spacious main level, where you'll find a bright living and dining area with a walk-out to a sunny upper balcony, complete with an awning. Hardwood floors lead from there to a large open-concept kitchen with Corian countertops and a primary suite on the main floor, complete with a full ensuite. Just off the foyer, you'll find a versatile front room with hardwood floors and a closet-ideal as a home office, den, or bedroom-plus a spacious 2-piece bathroom and easy access to laundry on the main level. The loft area can serve as a bedroom, media room, office, or studio and features 3 closets, including a walk-in, along with a full bath. The fully finished lower-level walk-out extends your living space with a triple-sided gas fireplace, a large rec room with an above-grade window, and a walk-out to a private deck and side yard. It also includes a guest bedroom with a 3-piece bathroom, kitchen cabinets that could double as a bar or kitchenette, and a workshop/storage area. Additionally, there's a private driveway and an attached garage. This bright, spacious bungalow is ideal for anyone seeking a well-maintained home that combines comfort, convenience, and charm in one fantastic package! Located in a quiet section of the complex, this townhome features stone columns at the entrance and coach-style lanterns for street lighting. It boasts a serene backyard with views of mature trees-perfect for empty nesters or down-sizers looking to settle into the wonderful McGregor Village community! (id:61852)
Royal LePage Burloak Real Estate Services
768 Vinette Crescent
Ottawa, Ontario
Welcome to 768 Vinette cres, Chatelaine Village! Mature trees, great neighbourhood, direct access to the Ottawa River forest trails. Scenic walks or ride along the wide trails, Petrie Island/beaches, close to public transit, schools, shopping and quick access to the 174 & the O-Train in 2026. Your private backyard, a three(3) car paved 2025 53ft driveway. Professionally redesigned custom built kitchen, granite counter tops. Comfortable living and dining rooms truly ideal for family life and entertaining. Many upgrades include porcelain tile flooring a beautiful 3 inch solid white-oak hardwood floor on the main level. The 2 1/2 bathrooms and laundry room all have ceramic tiled floors. The 3 bedrooms on the second floor have a beautiful aged pecan laminated floor. Ceiling fans, mirrored doors. Major upgrades (NEW* Oct 2023 owned Hot water tank*, Heat pump for primary heating & air conditioning*, High efficiency natural gas furnace*) Casement windows throughout. Roof replaced in November 2016. Attic thick insulation blown-in fibreglass. Fully insulated garage. Fully finished basement for additional living space TV room, games, gym, office, storage, furnace/laundry rooms. A suspended ceiling in the basement for easy access. The 30x53ft backyard provides a great sense of privacy and space. Stainless steel natural gas BBQ. The 20ft wide side-yard adds a small garden plot. 'Move-in' ready, located in a welcoming friendly neighbourhood, close to parks, schools, shopping and transit. Do not miss 768 Vinette! *For Additional Property Details Click The Brochure Icon Below* *All photos showing furniture are staged. (id:61852)
Ici Source Real Asset Services Inc.
452 Westhaven Street
Waterloo, Ontario
Experience thoughtful design and quality finishes in this 2,297 sq. ft. new build. This home features 4 spacious bedrooms, 2.5 modern bathrooms, 9 ft ceilings, and a double car garage, providing practical space for everyday living. The custom kitchen includes quartz countertops, included appliances, and a functional butler's kitchen separated by a stylish glass partition. A custom fireplace with textured tile and wood-tone paneling creates a warm focal point in the main living area, while a second fireplace with a Micro cement finish adds character to the upper-level flex space. Upgrades continue throughout the home, with engineered hardwood on the main floor, carpet-free laminate upstairs, and premium fixtures and hardware throughout. A convenient side entrance opens into a thoughtfully designed mudroom with custom built-in bench seating, hooks, and integrated storage, creating an organized and welcoming transition into the home. The primary suite includes a balcony, perfect for a quiet morning coffee, and a spa-inspired ensuite with elevated finishes. The basement features 9 ft ceilings, providing excellent potential for a bright future living space, recreation area, or home gym. Large windows invite natural light into every corner, and the landscaped exterior with a concrete pad creates a ready-to-enjoy outdoor space. Conveniently located near Ira Needles and The Boardwalk shopping area, this home offers easy access to cafés, shops, and more. This home delivers thoughtful upgrades, functionality, and a modern feel across every level. (id:61852)
Corcoran Horizon Realty
18 - 29 Weymouth Street
Woolwich, Ontario
Welcome to Pine Ridge Crossing - discover our beautifully designed interior bungalow units, thoughtfully crafted by Pine Ridge Homes. Units 18-23 offer an exceptional blend of comfort, style, and modern convenience, each featuring 3 bedrooms and 3 bathrooms, along with fully finished basements for added living space. These interior units deliver impressive value with high-end finishes throughout, including quartz counters, soft-closing drawers, floor-to-ceiling custom kitchen cabinetry, and large windows that fill the home with natural light. The open-concept main floor offers a welcoming living area complete with an electric fireplace, perfect for cozy evenings at home. The main floor includes a spacious primary bedroom with a beautiful ensuite, generous closet space, and easy access to main-floor laundry. A second bedroom on the main level is ideal for guests, a home office, or a quiet den. Step outside to your covered back porch overlooking the peaceful pond, where calming sunsets become part of your everyday routine. The fully finished basement adds incredible functionality with an additional bedroom, a full bathroom, and a large family room-perfect for extended family, recreation space, or hosting guests. Enjoy maintenance-free living with snow removal and landscaping taken care of for you. Buyers can choose from our move-in-ready spec homes or personalize their home through our professionally curated designer packages. Located in Elmira's sought-after South Parkwood subdivision, this community offers scenic walking trails, parks, golf courses, and the charm of small-town living-all just 10 minutes from the city. Visit our Model Home at Unit 17 available Thursdays from 4-7 pm and Saturdays from 10 am-12 pm. (id:61852)
Real Broker Ontario Ltd.
25 - 29 Weymouth Street
Woolwich, Ontario
Welcome to Pine Ridge Crossing - a boutique bungalow community crafted with exceptional quality by Pine Ridge Homes. Our premium end units, 25 and 30, offer a beautifully designed main-floor layout with 2 bedrooms and 2 bathrooms, plus the added privacy and natural light only an end unit can provide. These sought-after end units combine thoughtful design with high-end finishes throughout. Step inside to an inviting open-concept floor plan featuring quartz counters, soft-closing drawers, and floor-to-ceiling custom kitchen cabinetry. With 9-foot ceilings and large windows on multiple sides, the main floor is bright, spacious, and perfect for everyday living. The primary suite offers a relaxing retreat with a beautiful ensuite and generous closet space. The second bedroom on the main level works effortlessly as a guest room, home office, or personal reading space. Enjoy the convenience of main-floor laundry and unwind in the living room beside the electric fireplace - an ideal spot for relaxing evenings. Step outside to your covered porch overlooking the peaceful pond, where calming sunset views become part of your daily routine. These homes come with maintenance-free living, including snow removal and landscaping - giving you more time to enjoy your home and the surrounding community. Buyers can choose from move-in-ready designs or customize from our professionally curated designer selection packages. Situated in Elmira's desirable South Parkwood subdivision, Pine Ridge Crossing offers easy access to scenic trails, parks, golf courses, and all the charm of small-town living, while still being just 10 minutes from the city. Visit our Model Home at Unit 17 on Thursdays from 4-7 pm and Saturdays from 10 am-12 pm. (id:61852)
Real Broker Ontario Ltd.
Unit 17 - 29 Weymouth Street
Woolwich, Ontario
Welcome to 29 Weymouth, Unit 17 & 24 - our beautifully finished model home in the Pine Ridge Crossing community, a boutique collection of townhouse bungalows built with exceptional craftsmanship by Pine Ridge Homes. This stunning end-unit bungalow is located in Elmira's sought-after South Parkwood subdivision, and with only a few end units available, opportunities like this are limited. This spacious home features 4 bedrooms and 3 bathrooms, offering flexibility for families, guests, or a dedicated home office. Step inside to a warm timber-frame entrance, 9-foot ceilings, and large windows that fill the main floor with natural light. The designer kitchen showcases floor-to-ceiling custom cabinetry, quartz counters throughout, and soft-closing drawers, creating a perfect blend of style and function. The main floor includes 2 bedrooms and 2 bathrooms, including a primary suite with a stunning ensuite and custom built-in closet organizers. The second bedroom works perfectly as an office or den. Enjoy the convenience of main-floor laundry and the comfort of an electric fireplace in the living room. Relax each evening on your covered porch overlooking the pond, where beautiful sunset views become part of your everyday routine. The fully finished basement adds 2 additional bedrooms, a full bathroom, and a spacious family room-ideal for guests or extra living space. Residents enjoy maintenance-free living with snow removal and landscaping included. Choose from one of our spec homes or personalize your space with curated designer selection packages. Located close to scenic trails, parks, golf courses, and only 10 minutes from the city, Pine Ridge Crossing offers the perfect blend of nature, convenience, and community. Come explore our model home - Unit 17 - and experience refined bungalow living at its finest. Visit us every Thursday from 4-7 pm and Saturday from 10 am-12 pm. (id:61852)
Real Broker Ontario Ltd.
26 - 29 Weymouth Street
Woolwich, Ontario
Welcome to Pine Ridge Crossing - where modern bungalow living meets exceptional craftsmanship. Our interior units 26-29 offer a beautifully designed layout with 2 bedrooms and 2 bathrooms on the main floor. These thoughtfully crafted bungalow units by Pine Ridge Homes feature high-quality finishes throughout, starting with a warm and inviting open-concept floor plan. The kitchen showcases quartz counters, soft-closing drawers, and floor-to-ceiling custom cabinetry, offering both style and functionality. Large windows and 9-foot ceilings fill the main floor with natural light, creating a bright, spacious environment perfect for everyday living. The primary suite includes a beautiful ensuite and generous closet space, providing comfort and convenience in one private retreat. The second bedroom on the main floor is ideal for guests, a home office, or a quiet reading room. Enjoy the ease of main-floor laundry, an electric fireplace in the living room, and a covered porch that overlooks the peaceful pond-making sunset views a part of your daily routine. Buyers also have the option to finish the basement, adding the potential for extra bedrooms, a full bathroom, and a spacious family room-perfect for extended family, entertainment, or additional storage. This maintenance-free community includes snow removal and landscaping, ensuring worry-free living year-round. Choose from our move-in-ready designs or personalize your home through our curated designer selection packages. Located in Elmira's desirable South Parkwood subdivision, Pine Ridge Crossing offers nature trails, parks, golf courses, and a quiet small-town feel, all while being just 10 minutes from the city. Visit our Model Home at Unit 17 on Thursdays from 4-7 pm and Saturdays from 10 am-12 pm. (id:61852)
Real Broker Ontario Ltd.
809 - 2220 Lakeshore Boulevard
Toronto, Ontario
Luxury Condo With South and west views Of Lake Ontario, park, creek, bridge, trails. Freshly painted one bedroom condo with new laminate floor. Quartz Counters, floor To Ceiling Windows, 1 Underground Parking & 1 Locker Included. Great Amenities W/Gym, Game Room, Guest Suite & Full-Size Indoor Pool. Direct Access To 24H Metro Store, Shoppers Drug Mart, Banks, Cafe's, Restaurants & Starbucks. Step To Ttc, Parks, Lake, Trails, Beach, Close To Highway, Qew, Cne, And Much More. (id:61852)
Real One Realty Inc.
3410 - 105 The Queensway Avenue
Toronto, Ontario
Welcome to NXT II, where condo living actually feels like a resort lifestyle. Suite 3410 is a high-floor, southwest-facing corner unit that gives you everything people move to this pocket for: light, views, and access to the best of the west end. Almost 900 sq.ft. of functional space, 2 true bedrooms, 2 full baths, floor-to-ceiling glass windows, and a split bedroom plan that actually works for real life - whether it's a young family, roommates, work-from-home, or guests. The open living/dining/kitchen anchors the suite, wrapped in windows with an unobstructed view of the lake, sunsets, and city skyline. Step out onto the balcony, and it feels like your own little skybox over the waterfront. Outside your door, it's all about lifestyle. You're literally steps to the Martin Goodman Trail, Sunnyside Beach, and the waterfront parks - morning runs, evening walks, and stroller laps are part of the everyday routine here. High Park is a quick walk or streetcar ride away, and you're minutes to Roncesvalles, Bloor West Village, and The Junction for cafés, restaurants, shops, and weekend brunch. Need to get downtown or out of the city? You're on the Gardiner/Lake Shore in seconds, with TTC at your doorstep. Back at NXT II, the amenities are next-level: indoor and outdoor pools, full fitness centre, tennis court, party and media rooms, guest suites, 24-hour concierge, and stylish common areas. It's the kind of building where you can actually stay in on the weekend and feel like you've gone somewhere. Parking and locker are included, so you're not compromising on storage or convenience. If you've been looking for more than just "another condo" - something that actually delivers a High Park / waterfront lifestyle with space, light, and resort-style amenities - 3410 at 105 The Queensway is it. (id:61852)
Keller Williams Portfolio Realty
720 - 816 Lansdowne Avenue
Toronto, Ontario
Welcome to this bright and very spacious 1+1 bedroom condo in the vibrant Dovercourt neighbourhood. Thoughtfully designed to maximize both space and functionality, this sun-filled suite features a west-facing private balcony, filling the suite with natural light and offering beautiful sunset and city views. The open-concept living area is perfect for both relaxing and entertaining, while the kitchen boasts granite countertops and stainless steel appliances. The large primary bedroom provides a comfortable retreat, and the versatile den is ideal for a home office or dining area, perfect for today's flexible lifestyle. Complete with one parking space, this condo offers exceptional convenience in a sought-after location. Steps from the trendy restaurants, cafés, and breweries of Geary Avenue, and within an easy reach of the Bloor-Lansdowne Station, the UP Express, and GO Transit, commuting across the city is effortless. Enjoy nearby Earlscourt Park for green space, recreation, and year-round community activities + much more neighbourhood amenities! (id:61852)
RE/MAX Professionals Inc.
1510 - 50 Eglinton Avenue W
Mississauga, Ontario
Your Chance To Own This Newly Renovated One Of A Kind Unit With Breathtaking Views Of The City Very Rare To Find! Great Value For This Beautifully Maintained & Renovated Home With TWO Parking Spots. This Corner Unit Features 1430 Sqft. Of Living Space With Unobstructed Ravine & Sunset Views From Every Room. Upscale Building Well Maintained. Renovated Kitchen, Tile Backsplash, Quartz Counter, Breakfast Bar, Luxury Vinyl Flooring In Living Rm & Dining Rm. Floor To Ceiling Windows Throughout. Conveniently Located Close To Future LRT, Hwy 403, Hwy 401, Square One, Public Transit, Schools Etc. Building Amenities Include Gym, Indoor Pool, Billiards, Squash Court, Guest Suite, 24 Hr Security Etc. Do Not Miss Your Chance To Own This One Of A Kind Opportunity. (id:61852)
RE/MAX West Realty Inc.
723 - 3460 Keele Street
Toronto, Ontario
**ATTENTION INVESTORS AND FIRST TIME HOME BUYERS** This Co-Op 2 Bdrm 1 Bath Apartment Has Great Rental Potential! Excellent Location, W/Out To Large Balcony Minutes To Amenities; Schools, York U, Ttc, Hwy 401&400, Downsview Park, Shopping, Groceries & Humber Hospital. Ttc Bus At Front Door & Subway Is Minutes Away. Maintenance Fee Includes: Property Tax, Hydro, Heat, Water, Cable Tv. Building Amenities: Outdoor Pool, Playground, Tennis Court, Visitor Parking, Coin Laundry & Secure Entry. (id:61852)
Right At Home Realty
1476 Carmen Drive
Mississauga, Ontario
This stunning estate, situated on an expansive 105 x 348 ft lot, offers over 8,200 sq. ft. of luxurious living space designed by David Small. With 5 bedrooms and 6 bathrooms, this home is perfect for those seeking both opulence and practicality. The grand entrance, featuring solid wood double doors, leads to a formal foyer with heated travertine marble floors and soaring vaulted ceilings. The gourmet kitchen is a culinary masterpiece, equipped with top-tier appliances, heated marble floors, and coffered ceilings ideal for both everyday meals and elegant entertaining. The primary suite is a private retreat with heated hardwood floors, a cozy fireplace, and large windows offering breathtaking views of the landscaped backyard. The spa-inspired ensuite features a Jacuzzi tub, steam shower, and beautiful granite finishes, providing a true oasis. Step outside to your private sanctuary, where an inground pool, hot tub, and built-in BBQ area await. Surrounded by lush landscaping and scenic ravine views, this outdoor space is perfect for relaxation or hosting gatherings.1476 Carmen Drive offers a unique blend of luxury, privacy, and unparalleled craftsmanship, your opportunity to experience a lifestyle of comfort and sophistication. Luxury Certified. (id:61852)
RE/MAX Escarpment Realty Inc.
1207 - 2007 James Street
Burlington, Ontario
Bright & Spacious 2-bedroom, 2-bathroom corner suite with breathtaking lake views in the prestigious Gallery Condominium, located in downtown Burlington. This amazing condo features stainless steel appliances, modern kitchen cabinetry, quartz countertops, and a beautiful tile backsplash. The spacious master bedroom includes a luxurious 5-piece en-suite with his & her sinks. The oversized balcony provides ample outdoor space for dining and relaxation, with spectacular views of the lake, the escarpment, and downtown Burlington. (id:61852)
RE/MAX Paradigm Real Estate
6 - 1136 Mona Road
Mississauga, Ontario
Unequivocally distinct! Combine the prestige and lush foliage of Mineola West with visionary developer QUEENSCORP & the result is a truly distinguished enclave. Nestled along scenic Kenollie Creek & just steps to Port Credit GO & village, this rare sanctuary style destination will delight you. Reward yourself with the lifestyle you truly deserve. The LakeHouse project is the first of its kind as the one & only luxury non-detached development in prestigious Mineola West! Premium 9 1/2 ft ceilings, illuminating windows + gas fireplace, cooktop & bbq hook-up. Maintenance-free lifestyle freedom! Host in your gourmet magazine worthy kitchen then retire to your posh primary bedroom & luxurious ensuite. Breathtaking central courtyard with manicured landscaping. An intimate enclave of only 17 upscale residences custom designed and built by renowned Queenscorp. Steps to GO & vibrant Port Credit Village. Walking distance to sought-after Kenollie PS & Mentor College. Includes 2 private underground parking spaces with direct unit access & spacious mud closet. (id:61852)
Hodgins Realty Group Inc.
4 - 1136 Mona Road
Mississauga, Ontario
Unequivocally distinct! Combine the prestige and lush foliage of Mineola West with visionary developer QUEENSCORP & the result is a truly distinguished enclave. Nestled along scenic Kenollie Creek & just steps to Port Credit GO & village, this rare sanctuary style destination will delight you. Reward yourself with the lifestyle you truly deserve. The LakeHouse project is the first of its kind as the one & only luxury non-detached development in prestigious Mineola West! Offering spacious 3 & 4 bedroom designs from 2550sf-2719sf, enhanced by premium 9 1/2 ft ceilings, illuminating windows + gas fireplace, cooktop & bbq hook-up. Maintenance-free lifestyle freedom! Host in your gourmet magazine worthy kitchen then retire to your posh primary bedroom & luxurious ensuite. Choose on-grade Private rear yard or finished walk-out lower level with spacious covered patio in addition to large terrace overlooking ravine. Breathtaking central courtyard with manicured landscaping. An intimate enclave of only 17 upscale residences custom designed and built by renowned Queenscorp. Fully completed homes available. Steps to GO & vibrant Port Credit Village. Walking distance to sought-after Kenollie PS & Mentor College. Includes 2 private underground parking spaces with direct unit access & spacious mud closet. (id:61852)
Hodgins Realty Group Inc.
30 - 2460 Prince Michael Drive
Oakville, Ontario
Executive Townhome In Prestigious Joshua Creek! Stunning Home With 9 Foot Ceilings, 3 Bedrm, 3 Bath, 2 Storey W Finished Basement W/O Through 2 Car Garage. Open Concept Living W Large Family Kitchen Granite Counter Tops, Subway Tiled Backsplash, Breakfast Bar & Stainless Steel Appliances. Living & Dining Room With Hardwood Floors, Pot Lighting & Crown Moulding. Breakfast Area W B/I Mini-Bar, Wine Rack, Hardwood Floors & W/O To A Huge 9 By 19 Deck W Gas Line Bbq. Great amenities including; Indoor Pool, Gym, Theatre room, Billiards, Party/Meeting Room. Located close to major highways , 403, QEW, 407 & 401, Oakville Hospital, Shopping, GO Station and Public transit. Top-tier school district including Iroquois Ridge High with English & French Immersion, Falgarwood Public School and Sheridan College. (id:61852)
RE/MAX Real Estate Centre Inc.
2008 - 335 Wheat Boom Drive
Oakville, Ontario
Rarely offered top floor Penthouse spacious 1 bed providing unobstructed views with floor to ceiling windows and private balcony.High-speed Internet and underground parking included. This beautiful unit includes stainless steel appliances and granite countertops. The building offers excellent amenities such as a concierge, gym, party room, rooftop terrace, and visitor parking. Amazing location near HWY 403, public transit, shopping centers, schools, and local conveniences (id:61852)
Right At Home Realty
D615 - 38 Andre De Grasse Street
Markham, Ontario
Welcome To Gallery Towers - Markham's Newest Luxury Condominium In The Heart Of Downtown Markham. This Bright And Spacious 1 Bedroom 1 Bathroom Suite Offers Approximately 552 SqFt. Of Thoughtfully Designed Open-Concept Living Space, With Emphasis On Both The Living And Bedroom Areas. Featuring Soaring 12-Ft Ceilings And Large Windows, The Unit Is Filled With Natural Light And Showcases Unobstructed Open Views With Desirable South-Facing Exposure. Modern Kitchen With Build In S.S Fridge, Stove and Dishwasher. Premium 7th-Floor Amenities Include An Outdoor Terrace With BBQs, Dining Room, Games Room, Fully Equipped Fitness Centre With Yoga Studio, Theatre Room, Pet Spa, Co-Working Space, 24-Hour Concierge, And Ample Visitor Parking. Enjoy A Modern Urban Lifestyle Within A Prestigious Master-Planned Community, Conveniently Located Next To The Marriott Hotel. Just Steps To Restaurants, Bars, Cineplex Cinemas, Entertainment Complex, And Markham VIP Downtown Centre. Minutes To Hwy 404 & 407 With Easy Access To Public Transit. Perfectly Situated Near Top-Ranking Unionville High School (Approx. 2.2 Km), York University Markham Campus (Approx. 1.4 Km), Unionville GO Station (Approx. 1.8 Km), Union City (Approx. 1.4 Km), And Whole Foods Market (Approx. 950 M). Convenient Transit Access Via Viva, GO Train, Taxi Services, And More. (id:61852)
Smart Sold Realty
43 Sedgeway Heights
Vaughan, Ontario
***Luxury Freehold Townhouse with NO POTL Fee!*** Linked only by Garage! Prime Location! Must See this Newly $$$ Renovated Modern Home in prestigious Vellore Village, featuring 9-ft ceilings on the main floor, freshly painted interiors, premium engineered hardwood flooring throughout, and a fully upgraded kitchen with quartz countertops, custom cabinetry, and high-end S/S appliances. Redesigned staircase with upgraded metal supports. Walk-out to a large interlock patio and backyard. Direct access to yard from garage. Long driveway can park 3 cars (NO sidewalk). Professionally finished basement and organized laundry room. Brand-new heat pump, Ecobee smart thermostat system, and Upgraded windows throughout with thicker insulated glass and UV-blocking protection. Move-in ready, this home offers exceptional comfort, functionality, and contemporary appeal. Mins drive to Hwy 400, schools, community centre, and hospital. Steps to plaza, restaurants, supermarkets, banks, and more! (id:61852)
Hc Realty Group Inc.
7 Michener Crescent
Markham, Ontario
OPEN HOUSE Feb 14 & 15 from 2-4 p.m. + Experience the pinnacle of luxury living in this stunning renovated home situated in the highly sought-after Raymerville community in Markham + Renovated from top to bottom + Over $300k in renovations completed in 2025 + Unparalleled Design & Craftmanship + 4 spacious bedrooms + 3 spa-inspired washrooms + Direct access to 2 car garage finished with slat walls and electric overhead storage lift + Total 6 parking spots + 2902 sq feet of finished living space + Remarkable 35X110 ft lot + Chef's kitchen complete with bespoke cabinetry, premium Thermador and Subzero built in stainless steel appliances, quartz countertop, kitchen island with breakfast bar, and chic light fixtures + Huge primary bedroom featuring a walk in closet with custom built-in drawers and gorgeous 5 pc ensuite + 3/4" white oak hardwood flooring throughout + Smooth ceilings throughout including basement + Bowers & Wilkins built-in speakers on every floor! + Renovated stairs with iron pickets + New roller shades + Custom vents + New Furnace (2025) + New washer/dryer + New heat pump (Owned) + Attic re-insulated in 2024 + Interlock side yard and backyard with exterior floor lights + New fence, North side + Backyard wood post secured with poured concrete suitable to hang a swing/hammock + Stunning open concept basement complete with bar sink and fridge with built in surround sound speakers + One of a kind home in the neighbourhood truly designed to impress + 7 Michener Cres is nestled on a serene and coveted street, minutes to acclaimed Markville Secondary School (9/10), St. Patrick Catholic Elementary School (8.5/10), Markville Mall (5 min), GO Train (5 min), bus stop (3 min walk) + Minutes to Main St Unionville, picturesque parks, scenic trails, and Highway 407/7/404. ** This is a linked property.** (id:61852)
Century 21 Atria Realty Inc.
Upper - 110 Cimmaron Street
Markham, Ontario
Spacious and bright 4-bedroom detached house for lease. Newly renovated and upgraded. Family-size kitchen with S/S appliances. Open concept living and dining, walk out to the rear yard. Large master bedroom with 3pcs ensuite bathroom and double walk-in closet. All bedrooms have windows and closets. Private laundry. One garage parking and one driveway parking spaces included. Upper level tenant bears 70% utilities (water, heat, hydro & wifi). No Pets. (id:61852)
Le Sold Realty Brokerage Inc.
327 - 8888 Yonge Street
Richmond Hill, Ontario
1 Year New 1 Bedroom Unit With High Ceilings & Built-In Stainless Steel Appliances. Conveniently Located Near Yonge Street & Highway 7. Close To Langstaff GO station & Steps From Public Transit, Shopping Centres (Hillcrest mall), Grocery Stores, Restaurants & More. (id:61852)
Bay Street Group Inc.
700 Sargeant Place
Innisfil, Ontario
Brand-new bungalow townhome with luxury finishes and no direct rear neighbours! Welcome to this stunning, brand-new, never-lived-in bungalow townhome, offering a rare combination of modern design, energy efficiency, and move-in-ready convenience! Nestled in a vibrant all-ages community, this land lease townhome is an incredible opportunity for first-time buyers and downsizers alike. Step inside to find a bright, open-concept layout designed for effortless one-level living. The kitchen is a true showstopper, featuring a large quartz island, stainless steel appliances, a tile back splash, a kitchen pantry, and full-height cabinetry that extends to the bulkhead for maximum storage. The inviting living room boasts a cozy electric fireplace and a walkout to a private covered back patio, perfect for relaxing or entertaining. This home offers privacy ,backing onto a maintained quiet walkway with no direct neighbour behind. The spacious primary bedroom offers a 3-piece ensuite with a luxurious walk-in shower, a quartz-topped vanity, and a walk-in closet. The second main floor bedroom is spacious and bright, making this home ideal for guests, family, or a home office. A 4-piece bathroom with quartz counter tops completes the main level. This home also features no carpet throughout! Additional highlights include in-floor heating, a spacious main-floor laundry room, and a garage with inside entry to a mudroom complete with a built-in coat closet. Smart home features include an Ecobee thermostat, and comfort is guaranteed with central air conditioning and Energy Star certification. Eligible First Time Home Buyers may be able to receive up to an additional 13% savings on the purchase of this home through the proposed Government FTHB Rebate Program.Taxes not assessed yet. (id:61852)
RE/MAX Hallmark Realty Ltd.
878 Green Street
Innisfil, Ontario
GENEROUSLY SIZED 2-STOREY HOME BUILT IN 2017 WITH ELEVATED FINISHES, FENCED BACKYARD & OPEN LAYOUT! If you have been scrolling past listing after listing, wishing for a newer build with real square footage and living spaces that already feel elevated, this is the one you actually stop for. Constructed in 2017, this all-brick 2-storey stands out with its classic exterior, a built-in double-car garage with epoxy flooring, a double-door entry, and a covered balcony, while stamped concrete extends from the front walk along the side of the home to a large back patio in a fully fenced yard. With nearly 2,400 square feet of living space, the home offers an open main floor finished with neutral paint tones, modern light fixtures, hardwood flooring and an oak staircase with iron pickets. Espresso cabinetry, stone countertops, a tiled backsplash, stainless steel appliances and a large island with a double sink define the kitchen, which also offers a walkout to the back patio. A bright living room centres around a gas fireplace with a modern surround and large windows across the back of the house. The primary suite offers a walk-in closet and a 5-piece ensuite with a freestanding tub, glass-enclosed shower and double vanity, with quartz-topped vanities carried through all bathrooms. Three additional guest bedrooms each provide a double closet, with two showcasing board-and-batten accent walls and one offering a walkout to a private balcony. A convenient upper-level laundry room with a sink helps keep everyday chores in check. The unfinished basement is ready for your plans with the potential to add a side entrance for future separate living quarters or in-law capabilities. All of this comes together in a prime Innisfil location with a short drive to Highway 400, Lake Simcoe's west shore, a nearby public school, community centre and everything you need in Alcona from daily essentials and restaurants to the local library. (id:61852)
RE/MAX Hallmark Peggy Hill Group Realty
2151 Rodick Road
Markham, Ontario
Discover this luxury ***3-car garage home*** located in the prestigious Cachet community. Offers over 5,000 sq ft of elegant living space incl. basement. 9' ceiling on the main floor. The entire home was fully renovated including all windows, bathrooms, and finishes, combining modern comfort with timeless sophistication. The interior features hardwood flooring throughout, 4 skylights, abundant pot lights, and a bright open layout. The gourmet kitchen showcases quartz countertops and stainless steel appliances. Upstairs boasts 5 spacious bedrooms, each with its own ensuite bath, while the finished basement includes a wet bar, ideal for entertaining. The exterior pot lights are installed for added night-time elegance. The professionally landscaped front and back yards are enhanced with beautiful composite and a 20' x 40' backyard deck, creating a private and inviting outdoor retreat. Conveniently located minutes from Hwy 404/407, T&T Supermarket, King Square Shopping Centre, and top-ranked schools (St.Augustine Catholic High School & Pierre Elliott Trudeau High School). This home perfectly blends luxury, comfort, and convenience. (id:61852)
Hc Realty Group Inc.
Basement - 70 Promelia Court
Markham, Ontario
All Inclusive. Spacious 2-bedroom basement apartment with separate front entrance. Parking included. Tenant can have 2 parking if needed. Circular driveway. Prestigious Rouge River Estate Community. (id:61852)
Realty Associates Inc.
1527 Winville Road
Pickering, Ontario
Welcome to this charming, detached home located in the highly sought-after Duffin Heights neighborhood. This well-maintained and beautiful property provides a spacious family room with fireplace perfect for entertaining and comfortable family living. The home also features a separate formal living room, providing additional space for hosting guests or enjoying quiet relaxation. The primary bedroom serves as a private retreat, complete with a luxurious 5-piece ensuite and a walk-in closet. The modern open-concept kitchen is equipped with stainless steel appliances, including a dishwasher, granite countertops, and ample cabinetry for storage. The bright breakfast area features a walk-out to a large, fully fenced backyard ideal for outdoor gatherings, children, and family enjoyment. Conveniently situated close to a place of worship and other essential amenities, this home provides the benefits of a safe, friendly community while being just minutes from schools, parks, shopping. Just around 2 minutes walk to the bus station which will connect to Go Station. Tenant pays Rent plus utilities. Please call me to schedule a viewing. (id:61852)
Homelife/miracle Realty Ltd
143 Hainford Street
Toronto, Ontario
Welcome Home to 143 Hainford St. A meticulously maintained and newly renovated 3 bedroom, 4 bath, corner semi-detached home nestled in quiet, family-friendly West Hill. This spacious home offers everything you're looking for, featuring a spacious primary bedroom with a 3 piece en-suite, an organized walk-in closet and tons of natural light. The main floor showcases a renovated kitchen boasting quartz counter-tops, stainless steel appliances, gas range with built-in hood, farmhouse sink with tasteful, modern touches throughout, all while overlooking open concept living, dining and breakfast rooms. This home is perfect for entertaining and relaxing, from the abundance of natural light through it's many west exposure windows to the custom patio and pergola backyard oasis. Recent renovations include: the kitchen, 2 Upper bathrooms, main floor power room, laundry room and backyard patio. The extended driveway offers extra parking, and the exterior is encompassed with beautiful hydrangeas & interlocking for great curb appeal. With no home directly in front, or west, you'll appreciate the added privacy. Conveniently located close to schools, public transit - just a short drive to Guildwood Go Station, shopping malls, U of T Scarborough, and all amenities. Just a 3-minute drive to the waterfront and East Point Park. A fantastic opportunity to own a move-in-ready home in a desirable location. (id:61852)
RE/MAX Hallmark First Group Realty Ltd.
53 Rainsford Road
Toronto, Ontario
Grand Family Home in the heart of The Beach Triangle. Nestled on sought after Rainsford Road. This lovingly restored, majestic beauty is a surprise for all your senses! The light cascades through the home's large bright windows. The principal rooms including oversized dining area make for tasty family meals gathered with loved ones. The cozy main floor family room is perfect place to read a book or enjoy a morning coffee or one of those moments to get on the floor and play with the kids. And speaking of kids, there is an abundance of rooms for them to choose their favourite. With 5 large bedrooms everyone gets their pick! The Primary suite with walk in closet could be your private retreat! Finished basement with separate entrance, a 3 piece bath, a kitchenette and lots of storage under the extension. From the main floor family room you can step outside to a gorgeous landscaped backyard retreat - perfect for summer gathering with friends and neighbours. A Generous 25 x 125 foot lot with a professionally landscaped front garden with lighting control and inground sprinkler system, each outdoor space invites you to enjoy the seasons. What truly sets this home apart is its lifestyle and location. Just steps to the boardwalk, parks, local cafés, schools, and transit, the Beach Triangle neighbourhood, one of Toronto's most loved communities, is a place where community matters and neighbours know each other by name. Weekend strolls to the lake, and quick trips to the local shops naturally become part of your routine. A special opportunity to own a lovingly maintained home in a tight-knit, family-friendly pocket of the Beaches. The kind of home where Love and Family come together. Live Beach Triangle! (id:61852)
Keller Williams Advantage Realty
491 Broadview Avenue
Toronto, Ontario
A rare offering in the coveted Withrow School District and in the heart of Prime Riverdale, 491 Broadview Ave. sits directly across from the beloved expanses of Riverdale Park, offering breathtaking, unobstructed views of the city skyline and one of Toronto's most iconic green spaces. Beautifully renovated and thoughtfully designed, this home blends timeless charm with modern comfort throughout. The main floor is exceptionally spacious, featuring rich hardwood floors and large picture windows that draw in abundant natural light and showcase stunning sunsets over Riverdale Park. A cozy wood-burning fireplace anchors the space, and the functional layout flows seamlessly into an updated, generously sized family kitchen with ample storage and a walk-out to a private garden - perfect for summer dining and quiet mornings alike. The second floor offers two bright and spacious bedrooms along with a large, well-appointed family bathroom. The third-floor primary suite is truly special: a grand, airy retreat with sweeping city views, a gas fireplace, and a walk-out to a large private deck - an ideal spot to unwind and enjoy the peaceful treetop surroundings. The finished lower level provides flexible family space, ideal for a media room, playroom, home gym, or office. Here, every day feels like living in a postcard. Riverdale Park, directly across the street, offers year-round recreation with its swimming pool, tennis courts, playground, sports fields, baseball diamond, skating rink, and access to scenic Don Valley trails. With an exceptional Walk Score of 91, you're just minutes from vibrant shops, cafés, and restaurants along the Danforth and Gerrard St. East, a short walk to Broadview Station, and enjoy quick access to the DVP for easy commuting. Beautifully updated, thoughtfully laid out, and set against one of the city's most enchanting park and skyline backdrops - 491 Broadview Ave. is a truly exceptional opportunity in one of Toronto's most cherished neighbourhoods. (id:61852)
RE/MAX Hallmark Realty Ltd.
145 Harding Boulevard
Toronto, Ontario
Welcome To 145 Harding Blvd - A Bright, Warm Family Home Set In The Heart Of Birch Cliff. Meticulously Maintained And Thoughtfully Renovated, This 3-Bedroom, 2-Bathroom Home Offers A Rare Main Floor Family Room And A Beautifully Finished Basement. A Home Designed For Growing Families. Step Inside To A Sun-Filled, Open-Concept Main Floor. The Modern Eat-In Kitchen Is Bright And Functional, With A Spacious Breakfast Bar. Perfect For Busy Mornings or Late Night Entertaining. Generous Bedrooms With Ample Storage Create A Functional Upper-Level Layout. The Fully Renovated Basement With Washroom Is A Versatile Retreat - Ideal For Extended Family, A Home Office, Gym, Or Valuable Additional Living Space. Outside, Walk Out To A Private Backyard Surrounded By Lush, Mature Greenery, Complete With A Garden Shed And Space To Relax Or Entertain. Extensive Storage, Thoughtful Design, And Parking Complete The Package. Set Within The Vibrant, Family-Focused Birch Cliff Community, Where Neighbours Know Each Other And Kids Still Play On The Street. Walk To Birch Cliff Public School, Excellent Local Daycares, And Scenic Lakeside Trails. Close To Local Favourites Including City Cottage Market, Grayson's Rustic Bakery, Pizzeria Rustico, And Murphy Green Juicery. Near Top-Rated Schools, The Library, Birchmount Community Centre, TTC, GO Transit, And Just 20 Minutes To Downtown. (id:61852)
Bosley Real Estate Ltd.
8 Burden Crescent
Ajax, Ontario
Imagine starting your day with a peaceful stroll to the lake, just moments from your front door. This charming two-storey home features 3 spacious bedrooms and thoughtful recent upgrades, including freshly painted interiors, updated bathrooms, and a modern kitchen with new countertops and appliances.The large backyard offers endless possibilities - ideal for family gatherings, gardening, or relaxing in your own private oasis. A convenient drive-through single-car garage adds functionality and ease.Located in a welcoming, family-friendly neighbourhood, this home perfectly balances tranquility and community. Whether you're a first-time buyer or looking to downsize, this property is the opportunity you've been waiting for ** This is a linked property.** (id:61852)
Royal Heritage Realty Ltd.
63 Highview Avenue
Toronto, Ontario
Attention Builders, Rare 50 x 120 foot lot * Plan 1964 LOT 282 LOT 283 needs some cosmetic updates but very liveable* Neighbours home to the west also listed 59 Highview 40 x 112 ft lot **great possibility to build multiple homes in the same great Birchcliff Heights location**Buyer to do their own Due Diligence as to severance**Survey is in photos and as an attachment** (id:61852)
RE/MAX Hallmark Realty Ltd.
