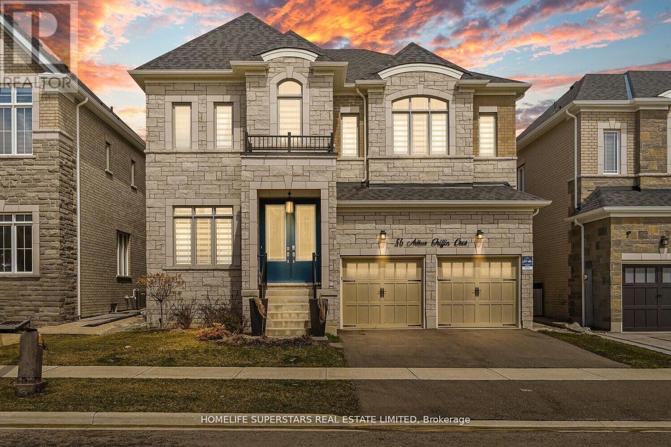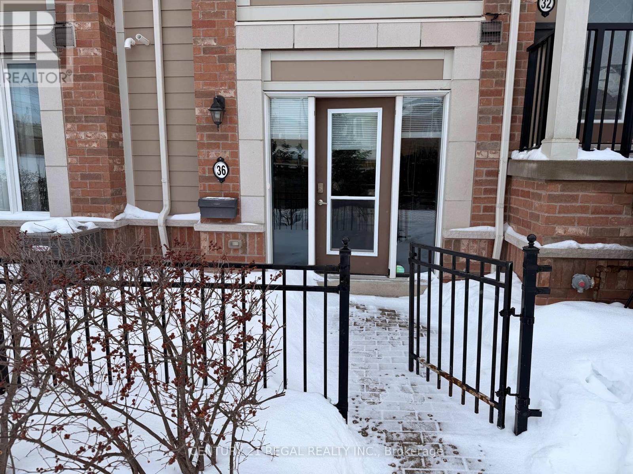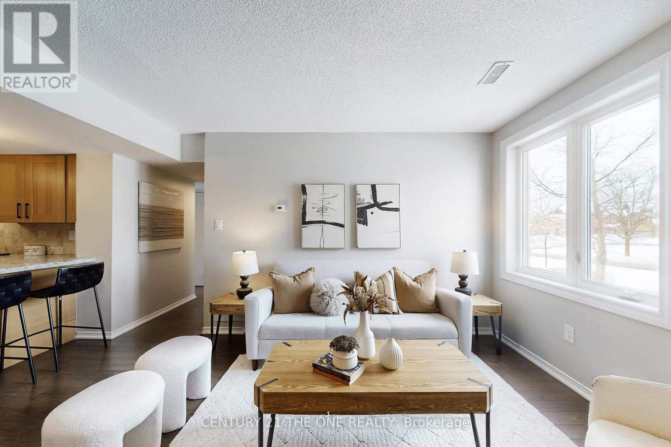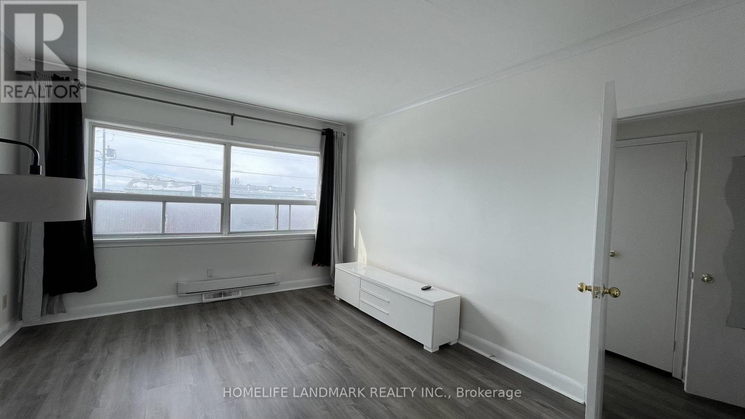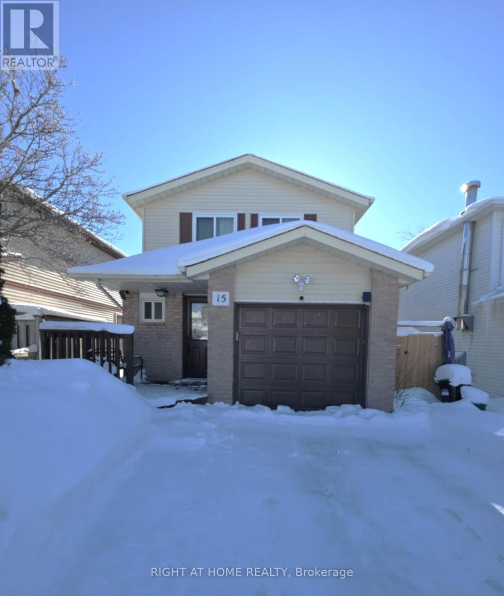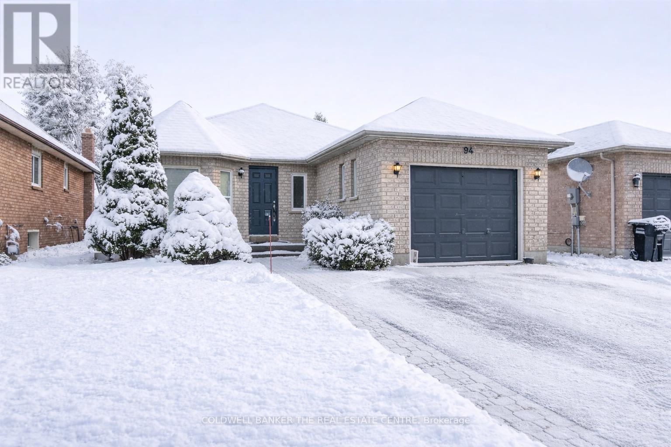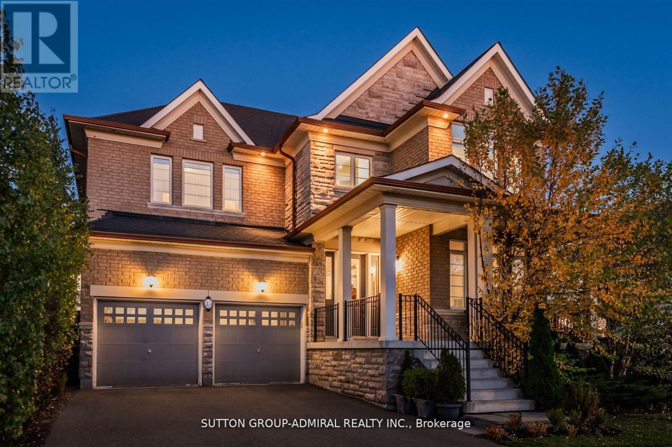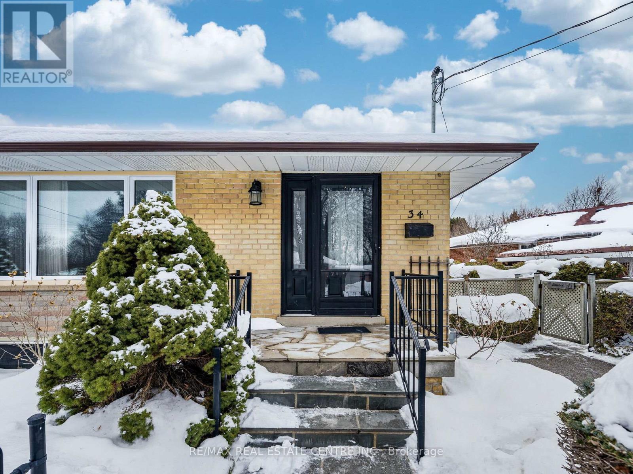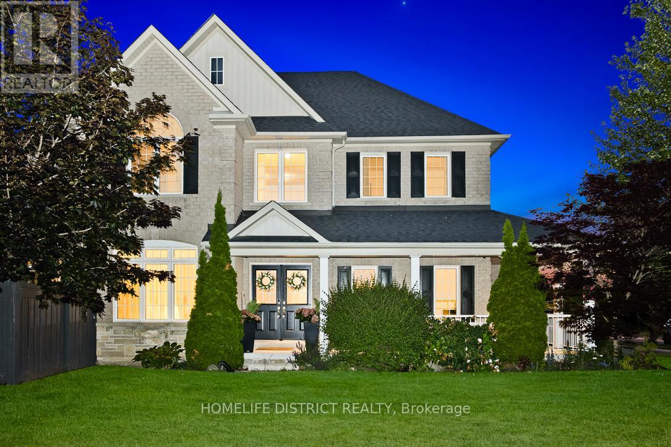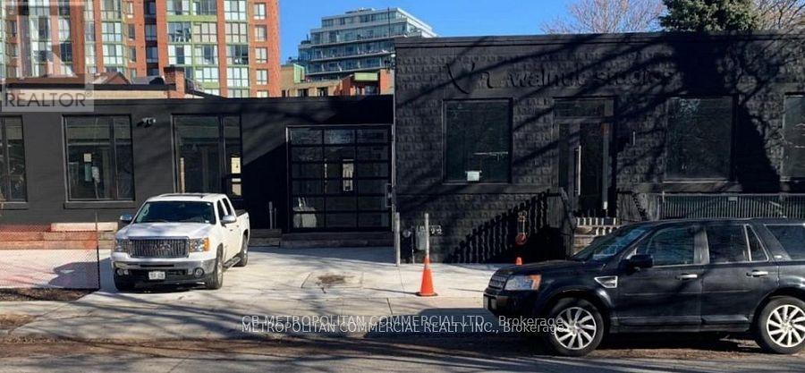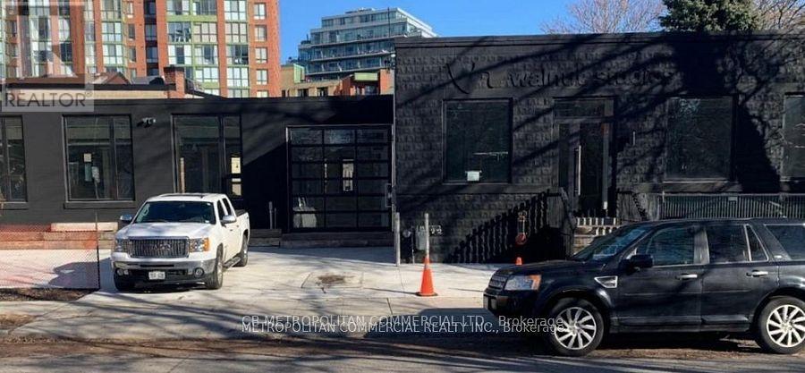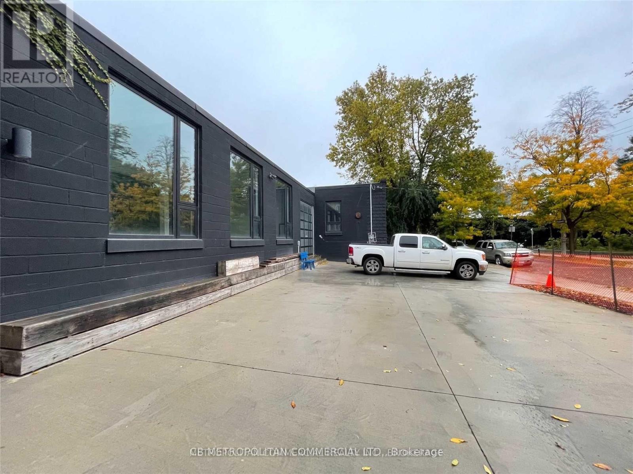56 Arthur Griffin Crescent
Caledon, Ontario
Welcome to 56 Arthur Griffin Crescent, a luxurious 2-storey home in Caledon East. This nearly 4,000 sq ft residence features:- 3-car tandem garage- 5 bedrooms with walk-in closets- 6 bathrooms, including a primary bath with quartz countertop & double sinks, heated floor, soaking tub, Full glass standing shower, a separate private drip area, and a makeup counter. Highlights include:- Custom chandeliers, 8-foot doors and 7-inch baseboards throughout the house. Main floor with 10-foot ceilings; 9-foot ceilings on the second floor & basement. 14 ft ceiling in the garage. Large kitchen with walk-in pantry, modern cabinetry, pot lights, servery, and built-in appliances- Main floor office with large window- Hardwood floors throughout- Dining room with mirrored glass wall- Family room with natural gas built-in fireplace, coffered ceiling and pot lights, a custom chandelier- Mudroom with double doors huge closet, and access to the garage and basement- a walk in storage closet on the main floor-Garage equipped with R/in EV charger and two garage openers- garage has a feature for potential above head storage --Separate laundry room on the second floor with linen closet and window- Pre-wired R/IN camera outlets. Ventilation system. This home has a front yard garden. Combining elegant design and a luxurious layout. (id:61852)
Homelife Superstars Real Estate Limited
8 - 36 Walter Dove Court E
Aurora, Ontario
Welcome to 36 Walter Dove in desirable Bayview/Wellington. Bright Main floor unit, boasts an open concept and a split bedroom floor plan ,Close to shopping, restaurants, theatre, highway, parks, schools, transit and more. Enjoy the community garden, snow removal, and grass maintenance as inclusions. Convenient rear entrance directly from the garage for snowy days or heavy groceries. Family friendly Neighbourhood and steps to the Aurora Town Hall. (id:61852)
Century 21 Regal Realty Inc.
1004 - 75 Weldrick Road E
Richmond Hill, Ontario
Welcome To This Bright And Newly Refreshed Condo Townhome Located In Richmond Hill's Highly Coveted Observatory Community - Offering The Comfort Of A House With The Ease Of Condo Living. Thoughtfully Designed With A Functional Open-Concept Layout Seamlessly Combining Living, Dining, And Den Areas, This Home Provides Exceptional Flexibility For Modern Living, Entertaining, Or Working From Home, While Large Windows Fill The Space With Abundant Natural Light. The Well-Appointed Kitchen Features Granite Countertops And Newly Updated Hardware, Complemented By Fresh Paint Throughout For A Clean, Move-In Ready Interior. The Spacious Primary Bedroom Showcases Double His-And-Hers Closets And A Private Ensuite Bath, While A Newly Updated Second Vanity With Mirror Enhances The Additional Bathroom. Updated Windows (2020) Offer Added Comfort And Efficiency. Enjoy Your Private Front Porch With Space For BBQ And Outdoor Seating - Perfect For Relaxing Or Summer Evenings. Featuring Two Separate Entrances, Including Direct Access To Underground Parking So You Can Skip Walking Outside In Winter - A Truly Valuable Convenience. Unbeatable Location Just Steps To Yonge Street, Transit, Hillcrest Mall, T&T, Restaurants, Parks, And Everyday Amenities - A Standout Opportunity For Generous Living Space, Convenience, And Low-Maintenance Living In One Of Richmond Hill's Most Desirable Communities. A Must-See Home And Flexible Closing Available! (id:61852)
Century 21 The One Realty
289 The Queensway Avenue S
Georgina, Ontario
Sunfilled second floor flat apartment with east and west view. Walking distance to multiple major plazas, grocery stores, schools, restaurants, places of worship, and public transit. This unit has its own hydro meter, 10% of water bill (Share with the main floor business). (id:61852)
Homelife Landmark Realty Inc.
15 Argyle Road
Barrie, Ontario
This modern, move-in ready 2-storey detached home offers stylish finishes and a fully finished interior from top to bottom, with no carpets throughout. The main level features an upgraded kitchen with quartz countertops, a breakfast bar, and modern cabinetry, opening onto a combined living and dining area that flows seamlessly to the backyard deck. Upstairs you will find three good sized bedrooms and an updated main bathroom complete with a sleek double-sink vanity. The fully finished basement extends the living space with a 4th bedroom and a cozy recreation area. Located within walking distance to Sunnidale Park and a nearby shopping plaza, this home combines comfort with convenient access to trails, green space, and everyday amenities. ** This is a linked property.** (id:61852)
Right At Home Realty
94 Buchanan Street
Barrie, Ontario
Opportunity meets location at 94 Buchanan Street. Tucked into Barrie's established east end, this versatile bungalow delivers exceptional flexibility for homeowners and investors alike. Whether you're seeking a move-in-ready family home, multi-generational living, or future income potential, this property checks all the boxes.Thoughtfully designed with space and functionality in mind, the home offers five generously sized bedrooms and three full bathrooms across two finished levels. The main floor is bright and welcoming, featuring large windows, clean modern finishes, and a practical layout ideal for everyday living. The updated kitchen is finished with quartz countertops, abundant cabinetry, and ample prep space, making it the heart of the home.Three spacious, carpet-free bedrooms and two full bathrooms and laundry room are located on the main level, including a private primary retreat complete with a walk-in closet and ensuite bathroom.Downstairs, the professionally finished lower level expands the home's potential even further. With a separate entrance, two large bedrooms, a dedicated office or den, a full bathroom, and a media/lounge area featuring a wet bar and cabinetry, the basement is perfectly suited for an in-law suite or future second unit (RM1 zoning).The backyard offers privacy and room to entertain, relax, or customize to suit your lifestyle, ideal for summer gatherings.Notable Improvements & Features Include:New basement flooring and plumbing (2025)Fresh paint throughout (2025)Furnace (2022)Roof (2018)Separate basement entrance and Double driveway.Ideally positioned just minutes from Georgian College, RVH, downtown Barrie's waterfront, parks, trails, schools, shopping, and recreational amenities, this location supports both strong lifestyle appeal and long-term value.A smart purchase in a prime location 94 Buchanan Street is ready for its next chapter. (id:61852)
Coldwell Banker The Real Estate Centre
23 Samson Trail
King, Ontario
Best value for 3439 sq.ft, home with finished basement (over 5200 sq.ft.) in Nobleton! Main Floor Den, 9ft ceilings in basement with two additional bedrooms, an extra 3 piece bathroom and additional kitchen & family room- ideal for in-laws suite or nanny's quarters. Four good size bedrooms on upper level (2 large bedrooms like having two primary bedrooms) and 3 bathrooms on upper level (each bedroom has access to a bathroom & two bedrooms have their own ensuite bathrooms. Situated a premium deep pool sized lot- awaiting your personal landscaping design. Attractive stone and brick exterior with lovely front porch veranda. The main floor features a living/dining room combined, large family room w/cozy gas fireplace & built in shelving unit, lovely kitchen with granite counters, & main floor laundry w/access to garage. Must be seen! (id:61852)
Sutton Group-Admiral Realty Inc.
34 Waterfield Drive
Toronto, Ontario
This wonderful 2 storey detached home in an established neighborhood is being offered for the first time. Located in a quiet, family friendly community, it is just steps to TTC bus routes, schools, Thompson Memorial Park with trails and playgrounds and minutes to the Scarborough Town Centre, subway stations, library and Highway 401. It features a bright open concept living room dining room area, eat-in kitchen, 4+1 large sized bedrooms, 3 full bathrooms, a large, finished basement and fully fenced backyard with spacious private patio. This as-is property is a rare find in the Bendale area. Looking for your loving touches, it offers fabulous potential in a prime location. (id:61852)
RE/MAX Real Estate Centre Inc.
847 Greenleaf Circle
Oshawa, Ontario
Stunning 4-bedroom home on a quiet cul-de-sac in a highly sought-after, family-friendly neighbourhood. Nearly 3,000 sq ft of bright living space featuring soaring ceilings, Palladian windows in the foyer and family room, and 9-ft ceilings on the main floor (kitchen, office & dining). Spacious family room with two-storey ceiling, gas fireplace, and open-concept layout to a gourmet kitchen-ideal for entertaining. Features include central A/C, central vacuum, whole-home water purification system 2025 , new induction stove 2025, new fridge 2026, washer & dryer 2024, freshly painted interior, and a spa-inspired primary ensuite with new plumbing & electrical. Walk-out to a custom covered patio with pot lights and patterned concrete, plus outdoor pot lights front & back. Walk to public & Catholic schools, parks, trails, shopping, restaurants & rec centre. (id:61852)
Homelife District Realty
South Side - 83-91b Walnut Avenue
Toronto, Ontario
South Side Of Beautiful, Hip, San Francisco Style, Cool Designed Open Layout Space. Stand Alone, Two floor, Ready For Your Further Build Out, Customization, And Brand Your Space To Meet Your Company's Needs. Newly Designed, Concrete Floors, High Ceilings, Metal Designed Accents,Bright, Simple Space, Large Windows Throughout. Skylights, ModernLighting, Kitchen, laneway access, Many entrances for convenience, and two separate working spaces. Walking Distance To Heart Of King Street West, Live, Work, And Play. Many Trendy Bars And Restaurants. Parking available (id:61852)
Cb Metropolitan Commercial Ltd.
83-91b Walnut Avenue
Toronto, Ontario
Beautiful,Hip, San Francisco Style, Cool Designed Open Layout Space.Stand Alone, Entire Space Ready For Your Further Build Out, Customization, And Brand Your Space To Meet Your Companies' Needs. Concrete Floors, High Ceilings, Metal Designed Accents, Bright, Simple Space, Large Bright Windows Throughout. Skylights, Modern Lighting, Walking Distance To Heart Of King Street West, Live, Work, And Play. Many Trendy Bars And Restaurants. This property has a North and South Side entire property can be leased, or just lease the North and/or South side. The choice is yours! (id:61852)
Cb Metropolitan Commercial Ltd.
North Side - 83-91b Walnut Avenue
Toronto, Ontario
North Side Of Beautiful, Hip, San Francisco Style, Cool Designed Open Layout Space. Stand Alone, Two floor, Ready For Your Further Build Out, Customization, And Brand Your Space To Meet Your Company's Needs. Newly Designed, Concrete Floors, High Ceilings, Metal Designed Accents, Bright, Simple Space, Large Windows Throughout. Skylights, Modern Lighting, Kitchen, laneway access, Many entrances for convenience, and to separate working spaces. Walking Distance To Heart Of King Street West, Live, Work, And Play. Many Trendy Bars And Restaurants. Parking available (id:61852)
Cb Metropolitan Commercial Ltd.
